

Marwa Fouad
Part 1 BA(Hons) Architecture Graduate London
07477805692
Marwafouad2002@hotmail.com 40 Salcott Road, CR0 4PR @Marwafouad_folio
University of Greenwich
Qualifications
BA (Hons); Architecture 2020- 23 (2:1)
Reigate College
A Levels; Art, Product Design, Media 2018- 20 (AAB)
St Philomenas Catholic School for Girls GCSE’S
Archillies by Elija
Profile
Personal Statement
I am a highly motivated individual wanting to expand my skills in a professional environment. I have recently completed my undergraduate degree in BA (Hons) Architecture at the University of Greenwich. The duration of time while studying has permitted me to expand my expertise through advancing my software skills, drawing and model making. Being captivated by architecture has been beneficial, as it has allowed me to broaden my experience of life by meeting new people, challenging myself, acquiring new experiences further developing my knowledge through softwares.
Throughout the course of my education, I have acquired a solid foundation in architectural theory, design principles and technology. My projects have equipped me with a profound understanding of architectural concepts and ability to translate ideas into tangible designs. This was achieved through intensive design studios consisting of conceptualising, drafting, and utilising digital tools for architectural modelling. I’ve grown a fondness for sustainable and innovative design approaches, in able to seek opportunities where I can contribute my knowledge and learn from experienced professionals in the field.
SketchUp
AutoCAD
























“Year
3, Term 1”
Delicacy Structure Development
Term 1, was driven by the different forms achieved by delicacies. The model is essensitally based in the centre of Deptford High Street, formed around the delicacy ‘Dolma’ and expressing it’s qualities through steaming, wrapping, wilting the grape leafs which is the main process indured during production.
Showing this in the architecture of the shop will allow a deeper understanding to the culture and how the traditonal food is prepared from the start to serving.
This small shop will have a capacity of two people at a time, to showcase the three important zones ‘entrance, kitchen and outdoor terrace’.
Softwares: SketchUp, AutoCAD and Workshop equipment
Delicacy: Wilting and Wrapping; Dolma Resturant & Terrace, Deptford High Street


Inner Frame Structure
Back of The Kitchen Placement of Terrace


Sectional Axonometric
The Delicacy Shop “Dolma” is split into three zones: Entrance, Kitchen and Terrace.
The entrance (zone 1) to the shop is formed from delicate windows that allow light and life in, as well as giving a representation of what it offers to the public.
The kitchen (zone 2) is the priority area where the production is formed.
During this process the delicacy releases steam that travels throughout the building, this set in motion the wilting of the initial layer of the walls which droop and hang down the building.
To conclude, the terrace is where the delicacy is enjoyed. After a customer travels through the building and experiencing the making of dolma, they can have an intimate tasting of the food surrounded by drapping grape vines and scenic views that still allow them to look into the kitchen from a higher level.
Softwares: Sketchup, AutoCAD and Hand drawn details

“Year
3, Term 2”
Vinea De Arch Glulam Arched Columns
Term two showcased qualities from ‘Dolma’ such as steaming, wilting and wrapping. The main focus shifted from from the process of making the delicacy to how its features can be used throughout the building. This was done through designing a vineyard. This allowed the project to grow from a small experience shop to a community vineyard.
Softwares: AutoCad and workshop equipment
Mezzanine Floor:
Rooftop Vineyard: Entrance
Outdoor Vineyard:
Rooftop Vineyard: Grapevines
Mezzanine Floor: Public Area
Rooftop: Glulaminated Columns
Lightwell: Controlled sunlight into the lower ground
Staircase: Rooftop Access
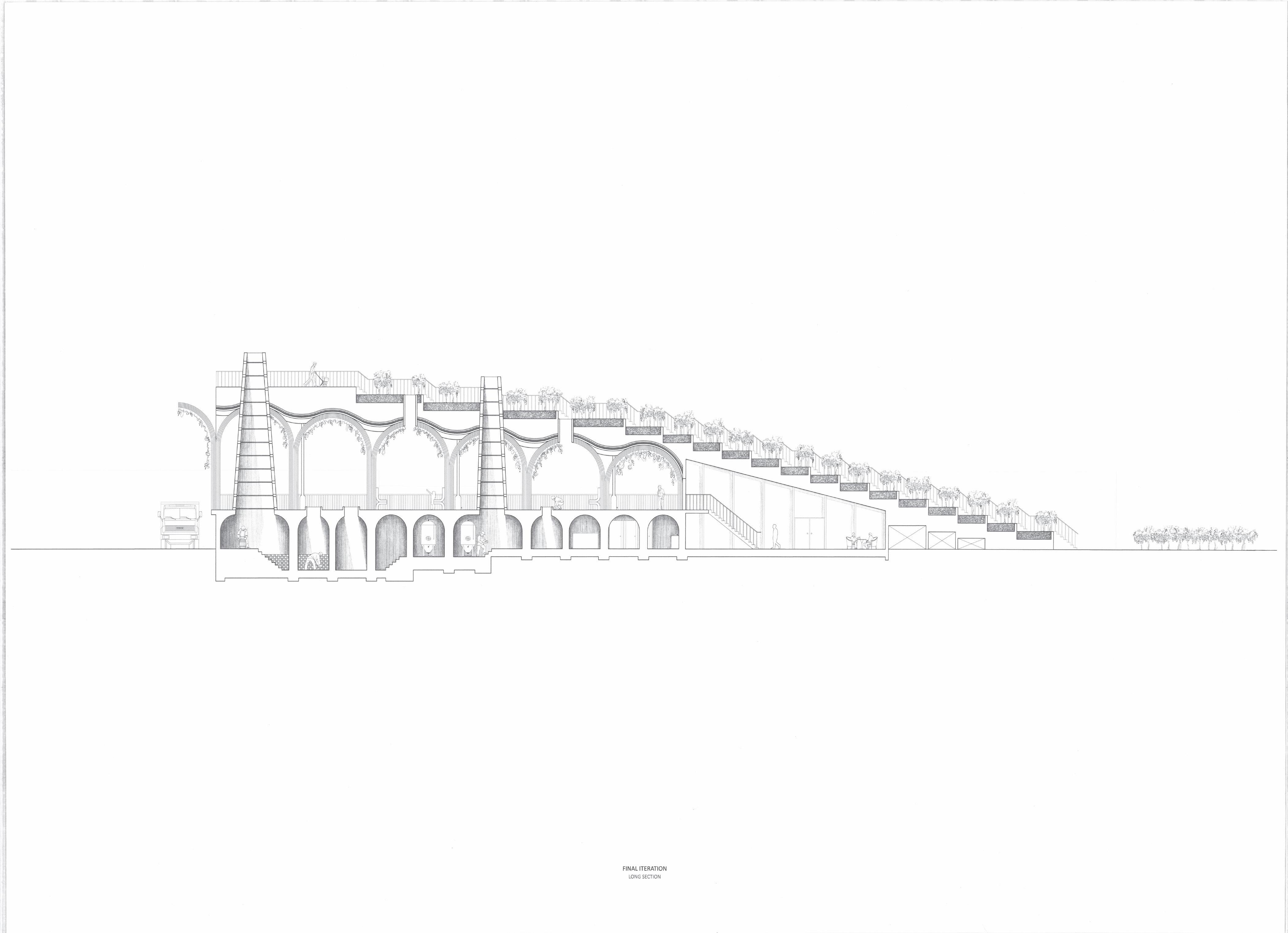
Final Section
Short and Long sections
The vineyard’s design concept was illuminated in a long and narrow building design to highlight the stepping vineyard (4), as shown below, which allowed the main focus to be drawn to the vineyard’s details and how the shadows are illuminated. The short sections above showed different parts of the building: (1) the indoor bar and seating, (2) the private wine making area, and (3) the fermentation and bottle hall/ageing.
Softwares: AutoCad, illustrator and Hand drawn details
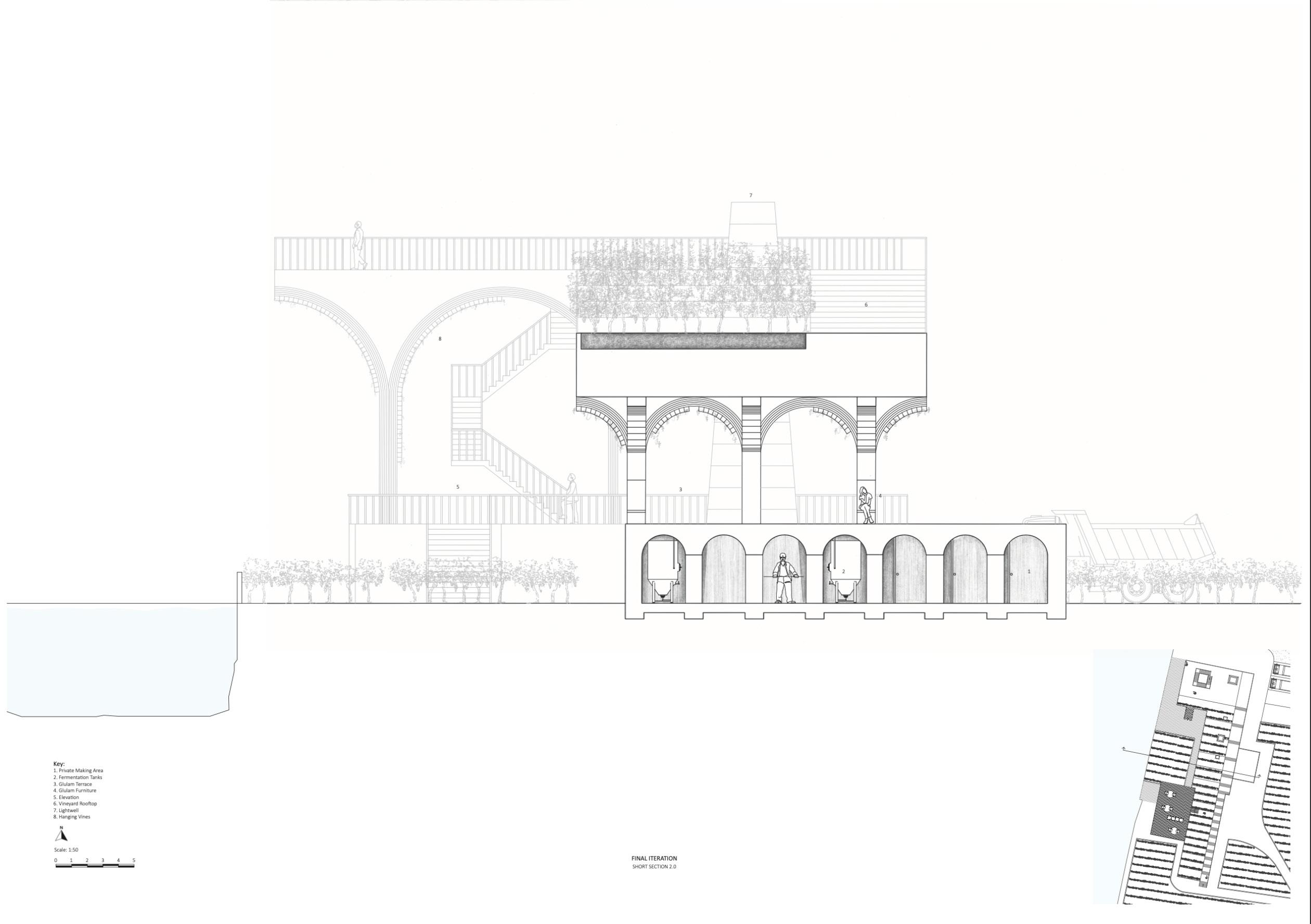
Short Section 1.1
Detailed
The short section illuminates the affect the lightwells had on the lighting of the building; portrayed through shadows. As well as, the active usage of the vineyard by the public/ workers.
Softwares: AutoCad, illustrator and Hand drawn details

Short Section 1.3
Detailed
The short section illuminates the affect the lightwells had on the lighting of the building; portrayed through shadows. As well as, the active usage of the vineyard by the public/ workers.
Softwares: AutoCad, illustrator and Hand drawn details


Key Moments




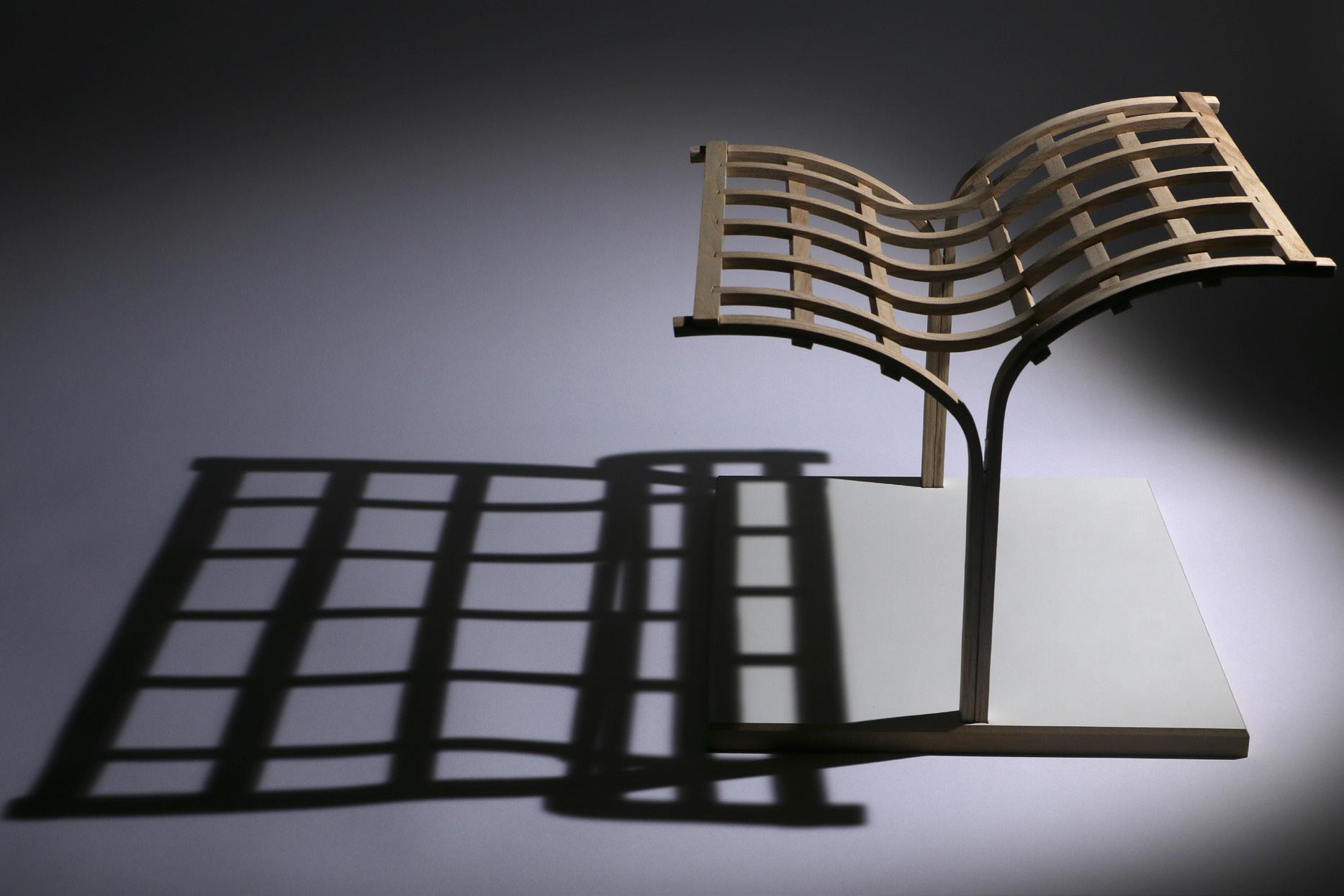
Experiments
Laminated Roof Structure, 1:20
The reasoning behind a structural roof is to help maintain and support the blue roof that will be on top of the vineyard. As well as demonstrating how laminated wood can be used as a base structure. Joint methods, such as concealed beams and half laps, were tested to see which would be the most secure. Which are depicted in the roof structure model. Ethically sourced timber will reduce carbon emissions and be more environmentally friendly.
Joint details; The curves have been concealed and the vertical beams that support the structure are half laps that sit in between.
Softwares: SketchUp, AutoCAD and Workshop equipment
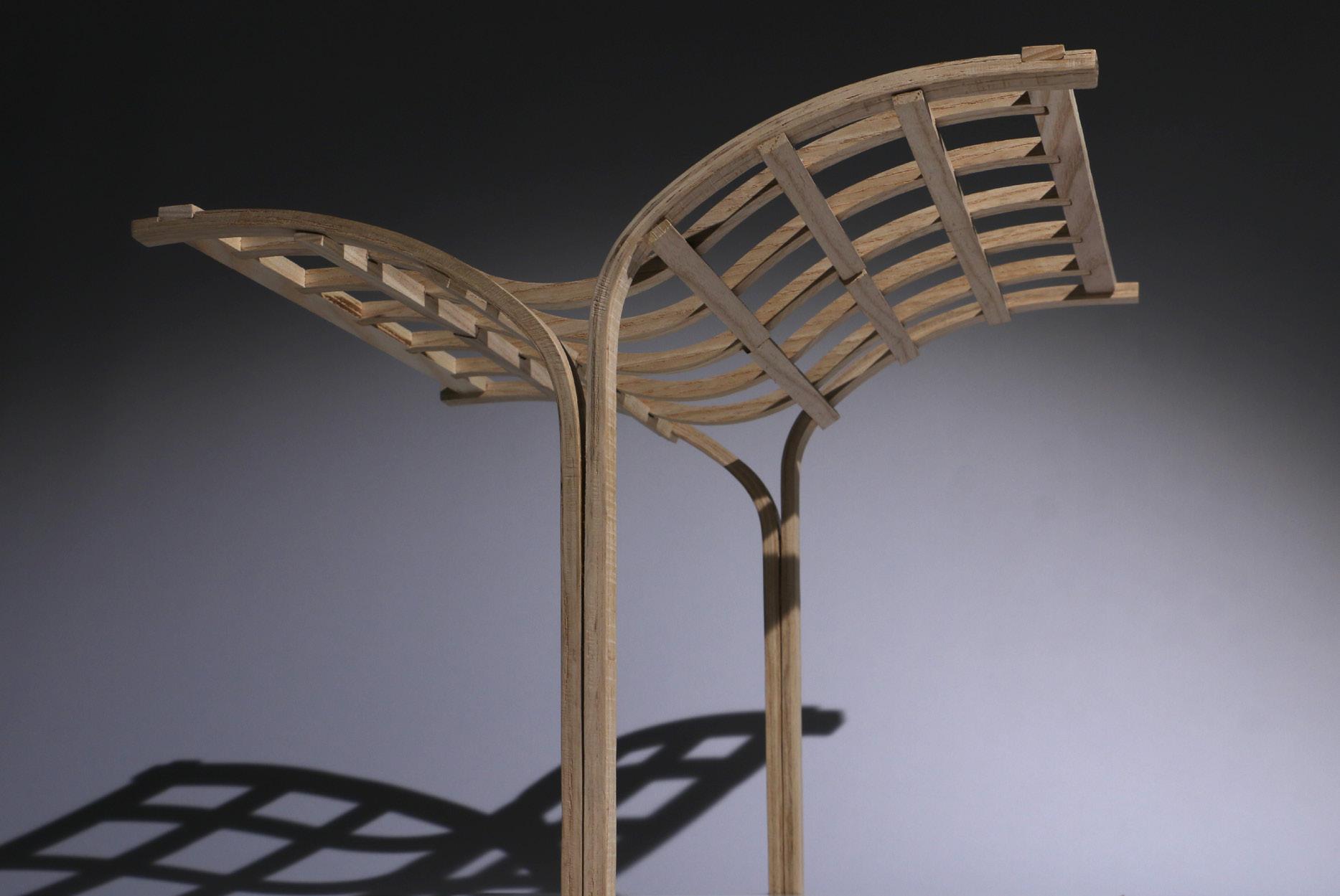
Technology
Technical Section and Details
The technical section shows how the blue roof structure is attached to the glulam columns. These two features aid in the collection of rainwater, which flows through a rodding eye water pipe connected to a water butt that stores reusable water. The glulam columns are held together with a steel plate at the top and a steel base plate at the bottom that sits between the flooring. The base plate is located between the wooden flooring and the concrete columns.
Additionally, laminated furniture is incorporated into the design to replicate the delicate glulam structure.
Softwares: AutoCAD

Outdoor Terrace and Shadows
Softwares: SketchUp and AutoCAD
“Year
2, Term 1”
Vestiage Intriguing Past and a Questionable Future
The concept behind this initiative was to investigate anything with an intriguing past and a questionable future. My goal was to experiment with an existing ruin of a Cathedral, focusing on the area that stands out the most and making further advancements from it, such as light experiments and layout designs. The drawing below is iteration Contemplation Chamber model, which is translated into a delicate traces of cardboard model to replicate.
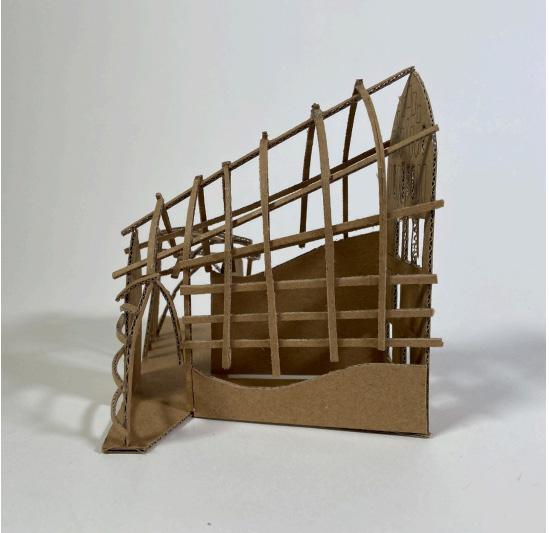




Conceptual Sketch illustrated into a model

Technical Investigation
Materiality
In term 2, remains of Lesnes Abbey impacted the new designs. Traces of what remained of the abbey allowed the concept of spaces to emerge. The outdoor theatre would display the area’s history, while the contemplation chambers from Project 1 would be established on the upper floor.
The technical fragment showcased the ground floor, contemplation chamber and the outdoor area with a structural frame. The building was designed around brick and concrete which made it more sustainable with a high thermal mass.
Softwares: Sketchup, AutoCAD and Twin Motion
