MASSA MULTIMEDIA ARCHITECTURE
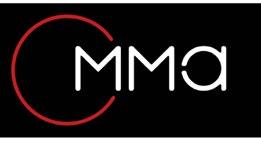
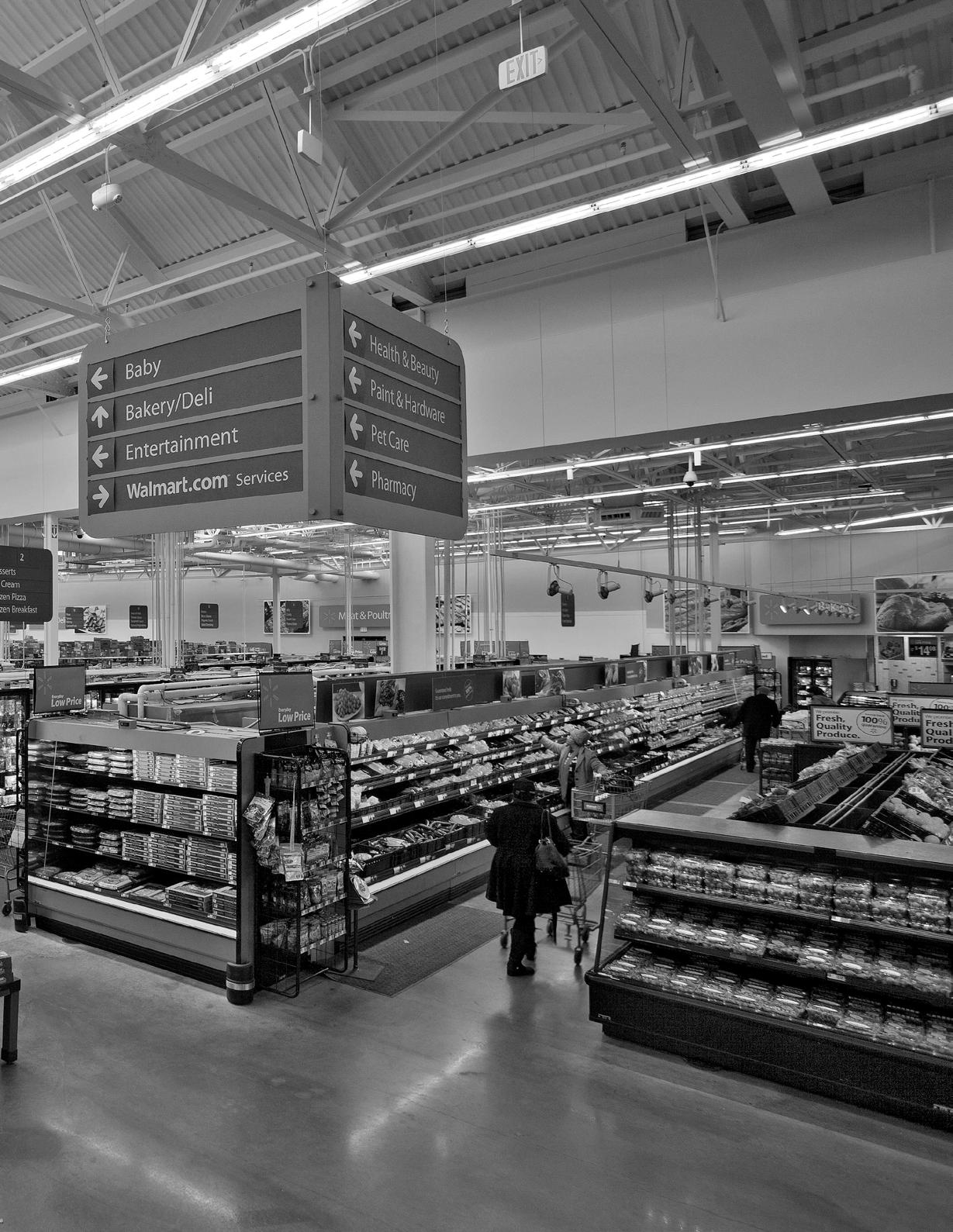
TRIBECA - NYC
The “flexible format’’ is a key aspect of the Minneapolis-based retailer’s effort to better compete in an environment where shopping centers are struggling.
The Tribeca store features several hallmarks of Target’s overall strategy to become a one-stop shop for customers, including a section where shoppers can buy fresh, organic groceries, and an emphasis on merchandise categories such as wellness and fashion.

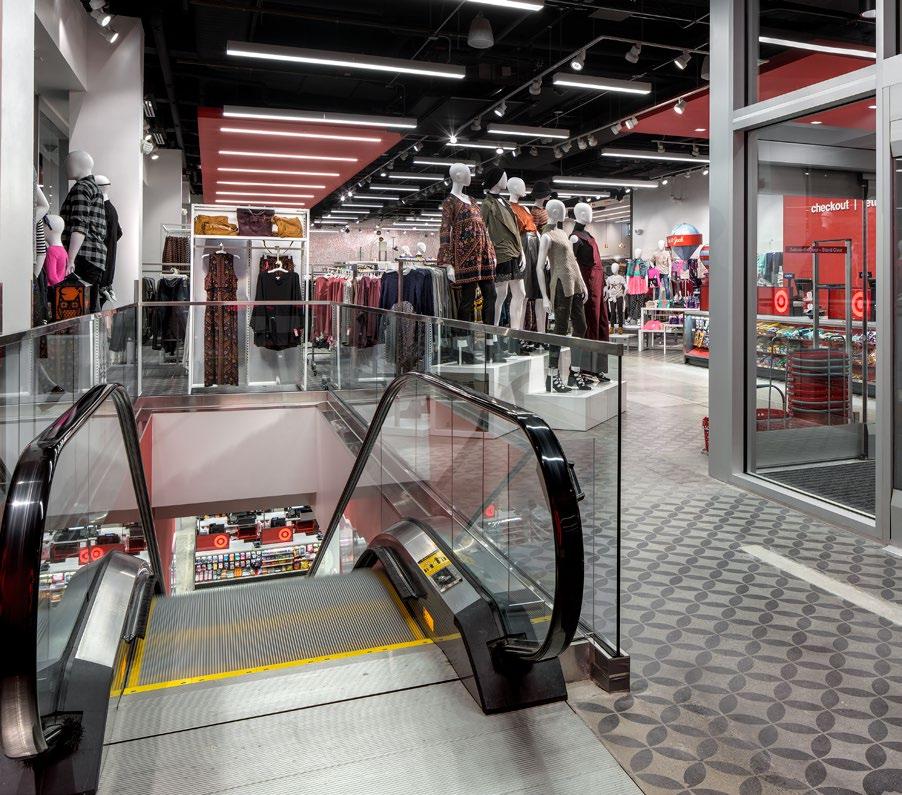

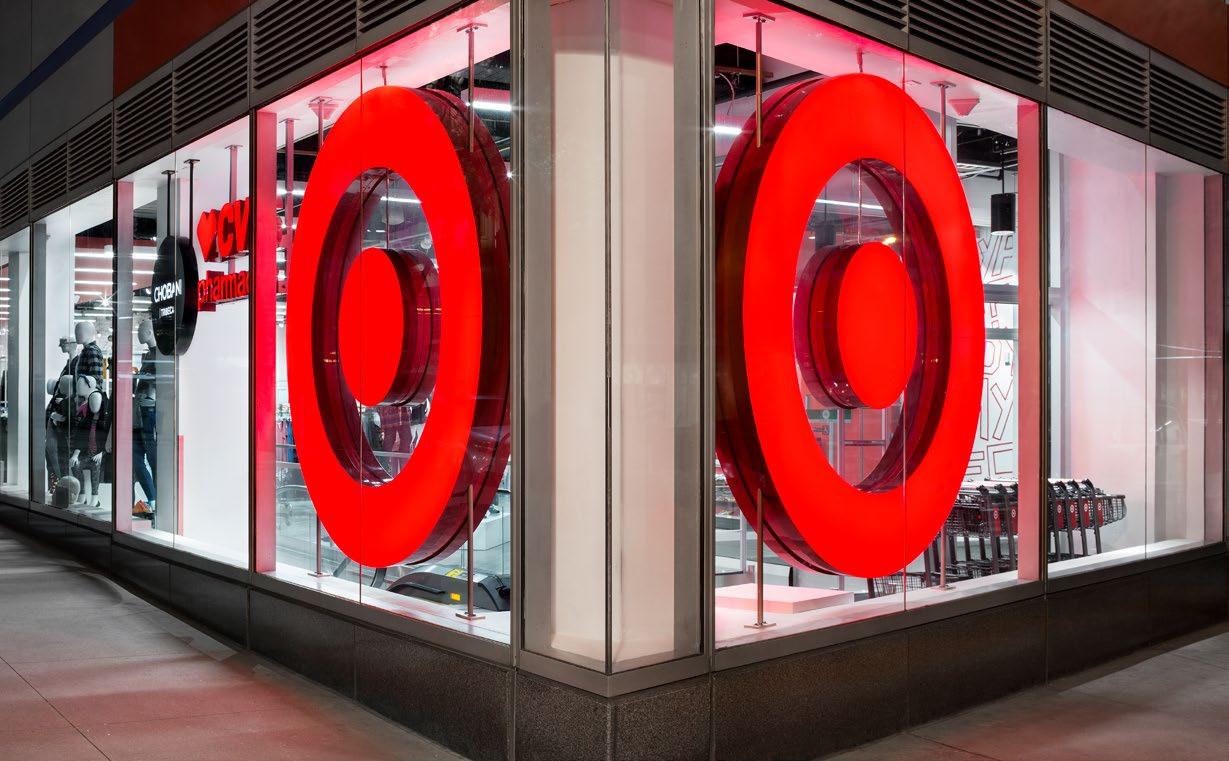
But each of the smaller stores is also designed to cater to the tastes and needs of the specific neighborhood where it is located. The walls of the Tribeca store are decorated with a graffiti-like mural that was drawn with a felt-tip marker.
FLEXIBLE FORMAT
The “flexible format’’ allows us to get into those dense neighborhoods, such as Manhattan, where we couldn’t put a large typical store.
There’s a grab-and-go food section for businesspeople running out of the office on their lunch hours, and a section emphasizing headphones, earbuds and other wearable technology popular with neighborhood passersby. The store also features a sleek Chobani café, the yogurt maker’s second, where diners can order salads, fresh drinks and breakfast bowls that feature yogurt.
FORT TOTTEN
Massa Multimedia Architecture, PC. Is proud to announce that the Ft. Totten Street Supercenter, the 3rd store in the District, has achieved LEED CI Certification! This is the first store in Walmart’s global fleet to achieve CI Certification distinction. “H” Street was the first to receive “Silver”.


The Washington DC metropolitan area offers walkable, bike-friendly neighborhoods with great access to public transportation! Walmart encourages both their associates and customers to utilize alternative transportation options. Through the availability of multiple opportunities such as bus, subway, train, bicycle, van or carpooling, “drive alone” trips, pollution and land development impacts from automobile use are greatly reduced. Some alter-
LEED CERTIFIED CI

native transportation highlights for this Walmart project include Bicycle Commuting.

In addition to individually owned bicycles, a Capital Bikeshare station is located near the front entrance of the store at the intersection. Capital Bikeshare members have access to a network of 1670+ bicycles and175+ stations across Washington DC, Arlington, VA, and Alexandria, VA. Walmart also encourages both their associates and customers to utilize carpooling & vanpooling, and we believe that education is the key to understanding all of the benefits. There are many bonuses to sharing a ride, including financial, social and environmental advantages.

GEORGIA AVE.
Charles Fishman, author of “The Wal-Mart Effect,” lauded the outof-the-box design for its architectural distinction from other Walmart stores. Fishman calls the Georgia Avenue Walmart a “thoughtfully designed store … unlike almost any other [Walmart] in the United States.”
Our project team’s architectural design process is what sets Georgia Avenue apart from a prototypical store. Incorporating the history of the Brightwood neighborhood into the design was a major priority throughout the project. The overall material palette of the interior vestibule and sales floor, structural system, and many of the geometric forms highlight the architecture of the area’s past, and even reuse components from a car barn that
HISTORIC THEME
was built on the site in 1909. In fact, the skylight atrium that runs the entire length of the store is supported by harvested trusses that were taken directly from the historic car barn. Reclaimed brick (taken from the actual car barn itself, in addition to brick created to resemble the historic brick) plays an important role in the construction of the interior of the store as well as in the patterns across the interior and exterior walking surfaces along the front of the store.
In its completed state, the design of the Georgia Avenue Walmart successfully integrates historic themes into a modern design, while providing the added environmental benefit of sustainable design through the use of reclaimed materials. Upon entering the store, the carefully articulated interior transports the visitor not into a Walmart, but into a Brightwood neighborhood shop.




The H Street Supercenter represents a contemporary approach to the way retail architecture is envisioned. By rethinking traditional design practices, MMA has set a new precedent for big-box retailers. The most challenging aspect of the project was taking a suburban/ rural client and efficiently adapting it to an urban context.
The successful collaboration of the project team led to Walmart’s first LEED Commercial Interiors Silver Certification in their entire global fleet of stores. In order to meet the requirements for both operational and LEED Certification, H Street was designed to fit within a mixed use building that houses residential apartments, retail space, and below grade parking. The floor area is less than half of a prototypical




LEED CERTIFIED SILVER

supercenter, which only amplified the performance of the sustainable design methods employed to meet the DC Green Building Act.
A major design feature of this project is how it addresses rainwater retention and reuse. Two systems have been designed to retain 102 thousand gallons of rainwater. An underground storm water management tank was provided in addition to two landscaped courtyards planted with native plants and trees. Water stored in the underground storm water management tank is harvested as makeup water for Walmart’s cooling towers, thereby reducing water demand.
H STREET
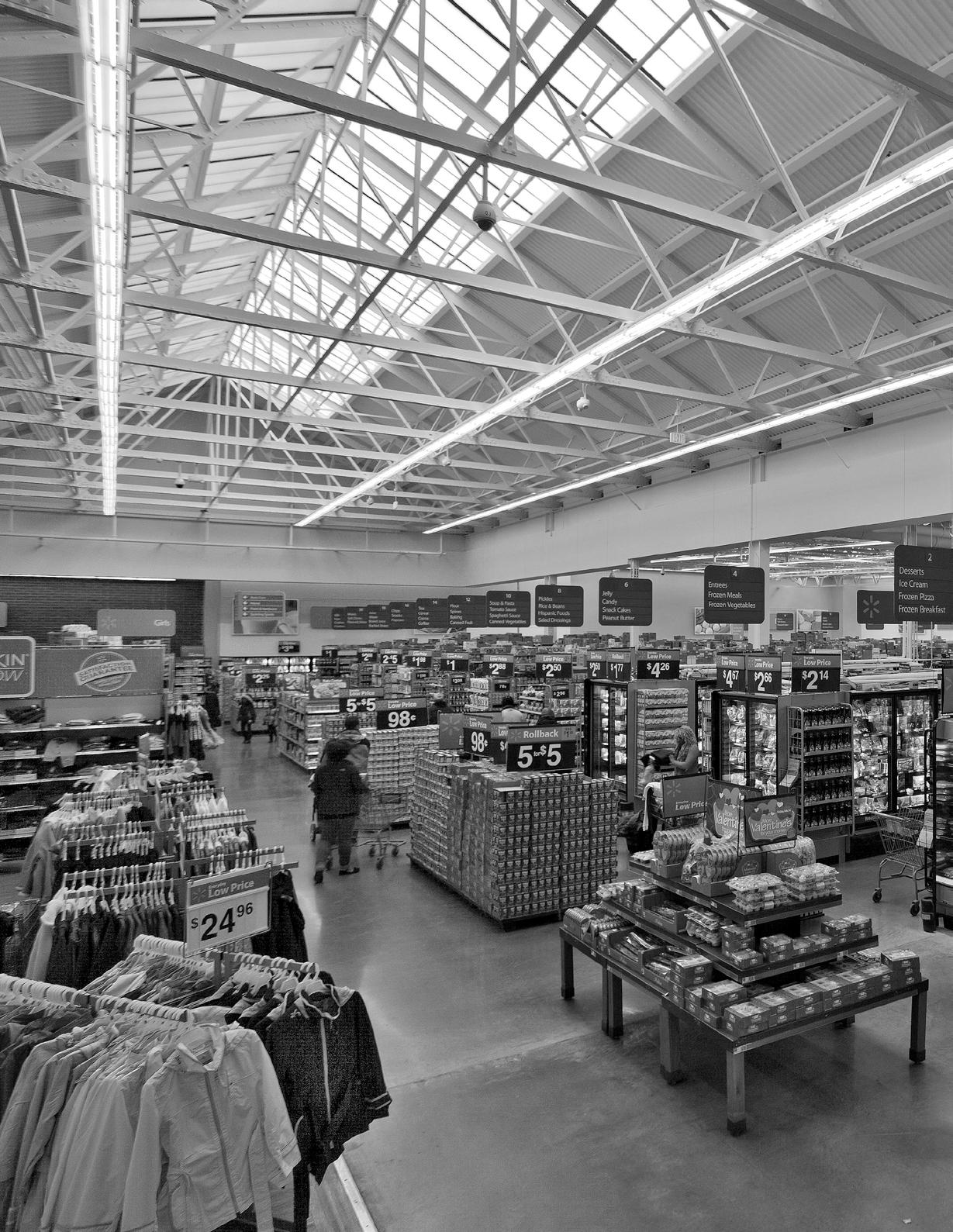

Massa Multimedia Architecture Studio B - 3297 Route 66 - Neptune, NJ 07753 732.918.2300 www.mma-architects.com





















