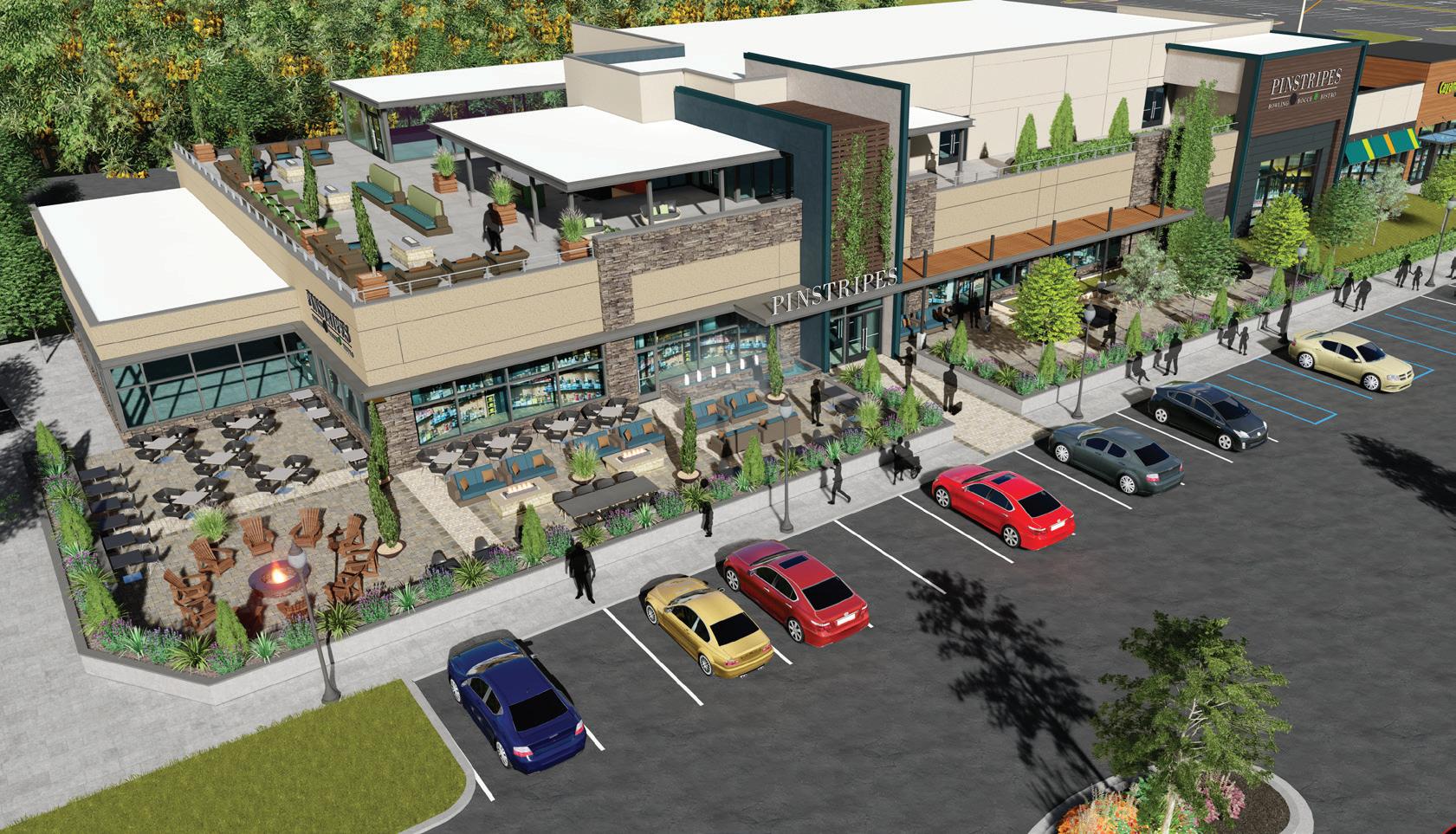
1 minute read
PINSTRIPES
PARAMUS, NJ
The Project
Pinstripes is a high end dining and entertainment complex featuring bowling, bocce & dining. Located in Paramus, New Jersey this project came in at 35,000 square feet. By blending the interior into the exterior space we were able to provide the client with a seamless transition between the interior and exterior spaces. Using stategically placed nana walls to extend the interior we’re able to give patrons an outdoor experience in the colder months.
By using fiberboard cement panels we were able to provide our client with a more cost effective solution without sacraficing the design aesthetic.
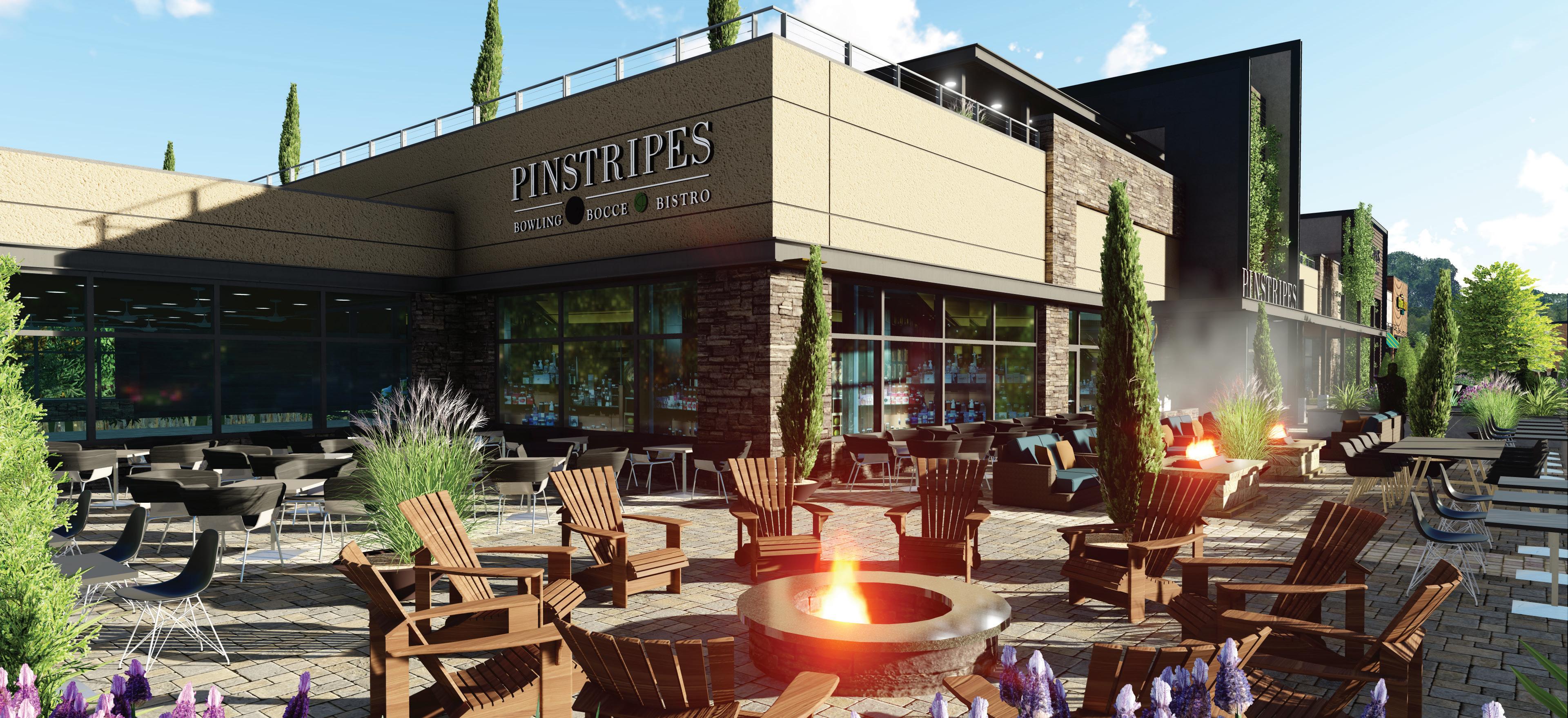
The Project
The Asbury Park redevelopment project includes a remarkable 400,000 square feet of retail and entertainment development along Asbury Park’s prime oceanfront. The project represents an unprecedented opportunity to rebuild one of the nation’s most historic beach-front communities.
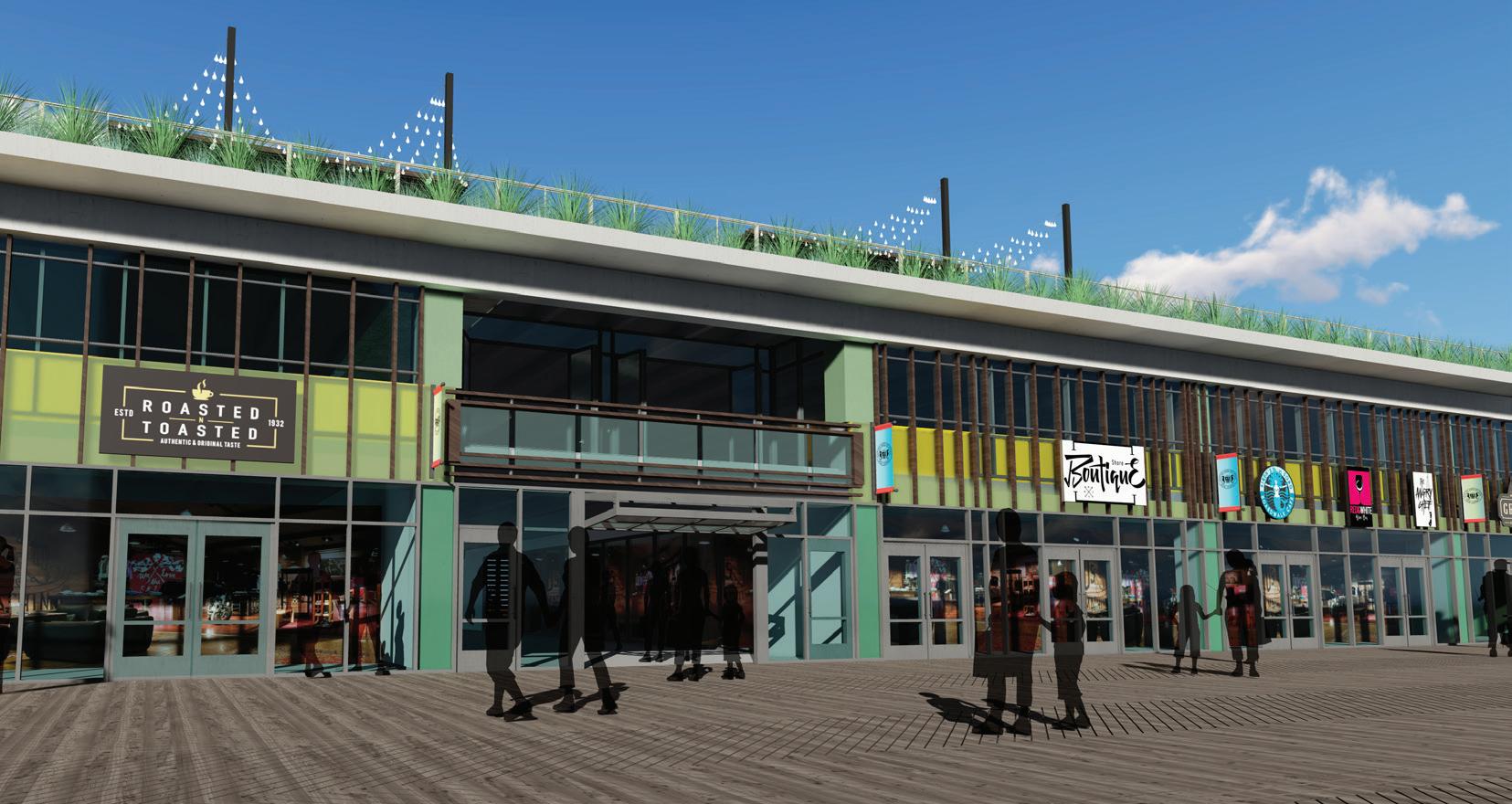
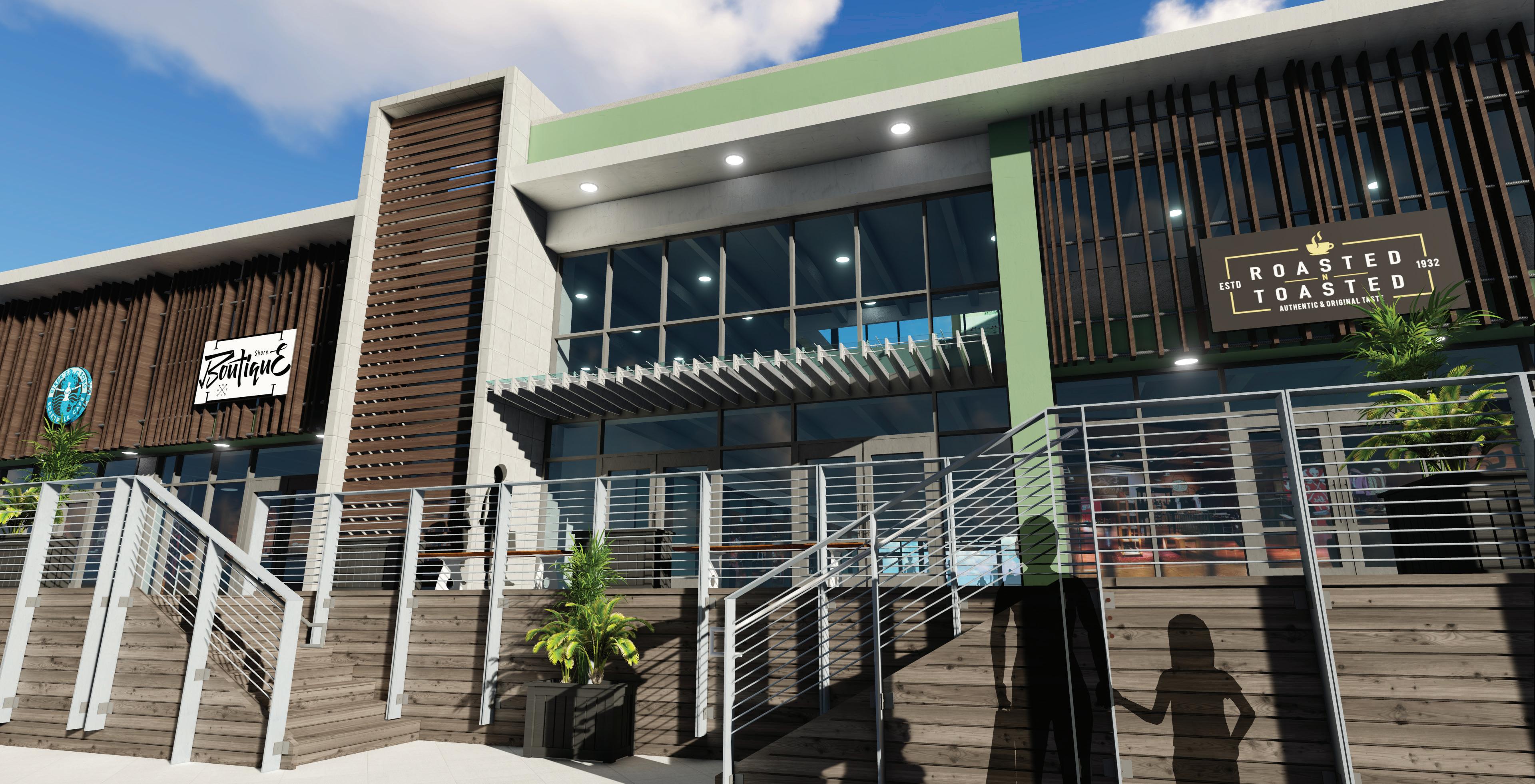
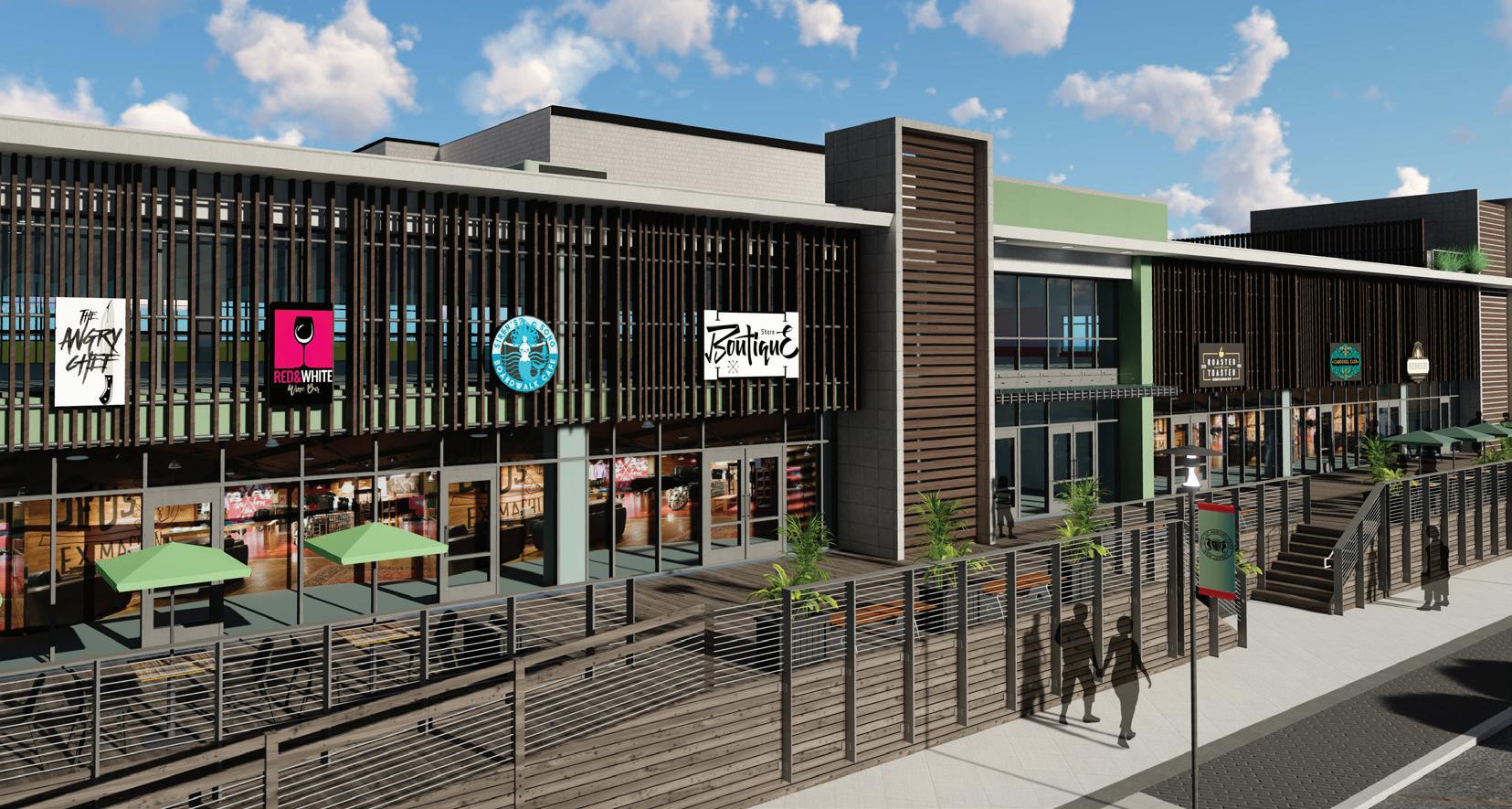
Features
The Pavillion will have a mix of retail space, office space, dining and a beach club with direct beach access.
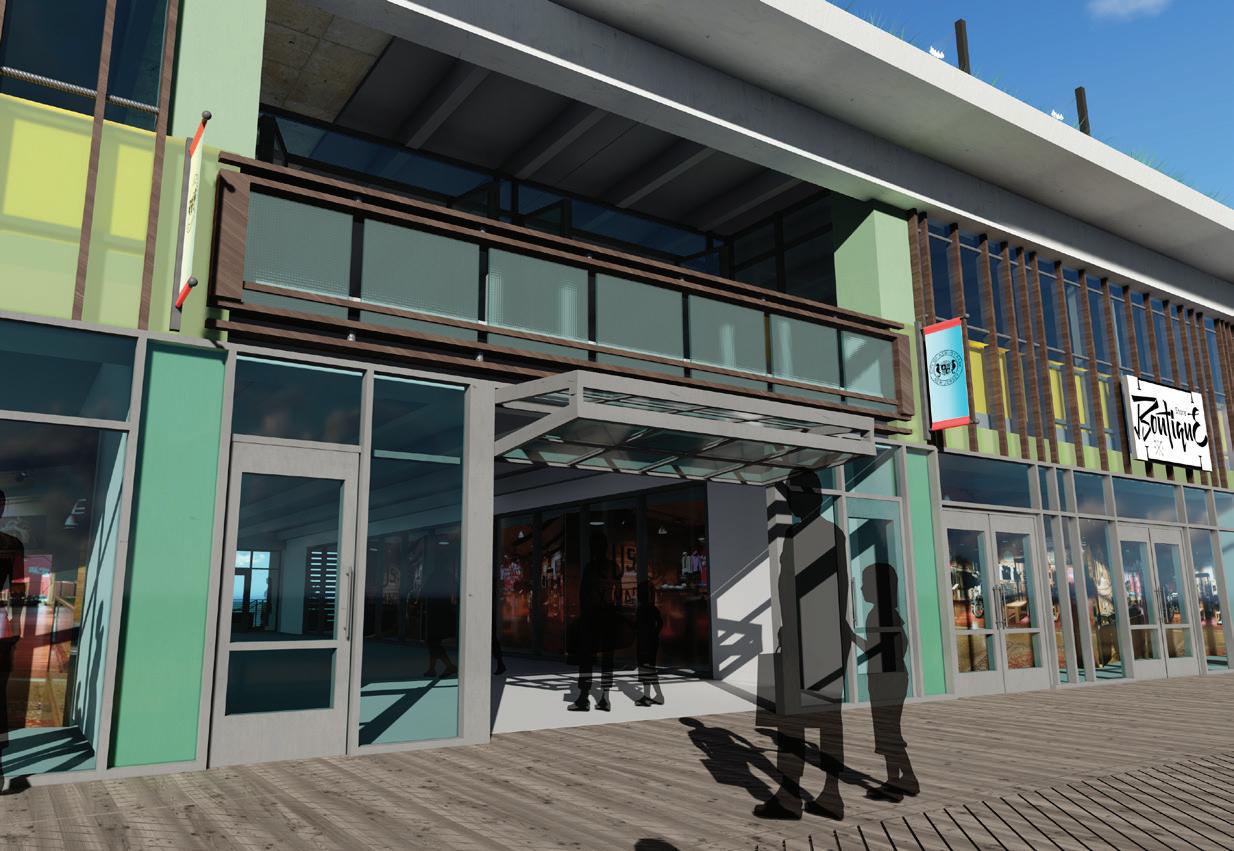
4th AVE. ROOFTOPP
The 4th Avenue Pavillion features a rooftop area for entertainment and events including two bar areas wich can be used for private parties and events.
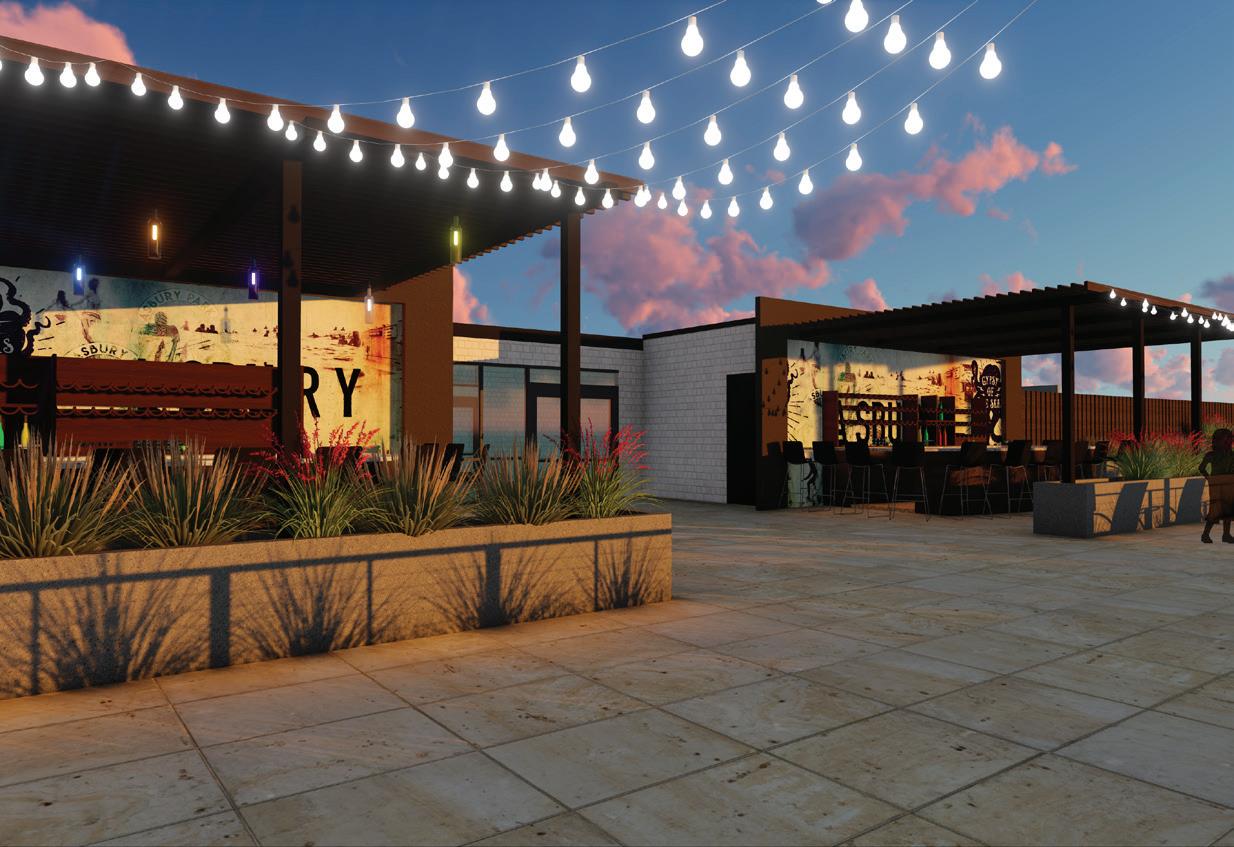
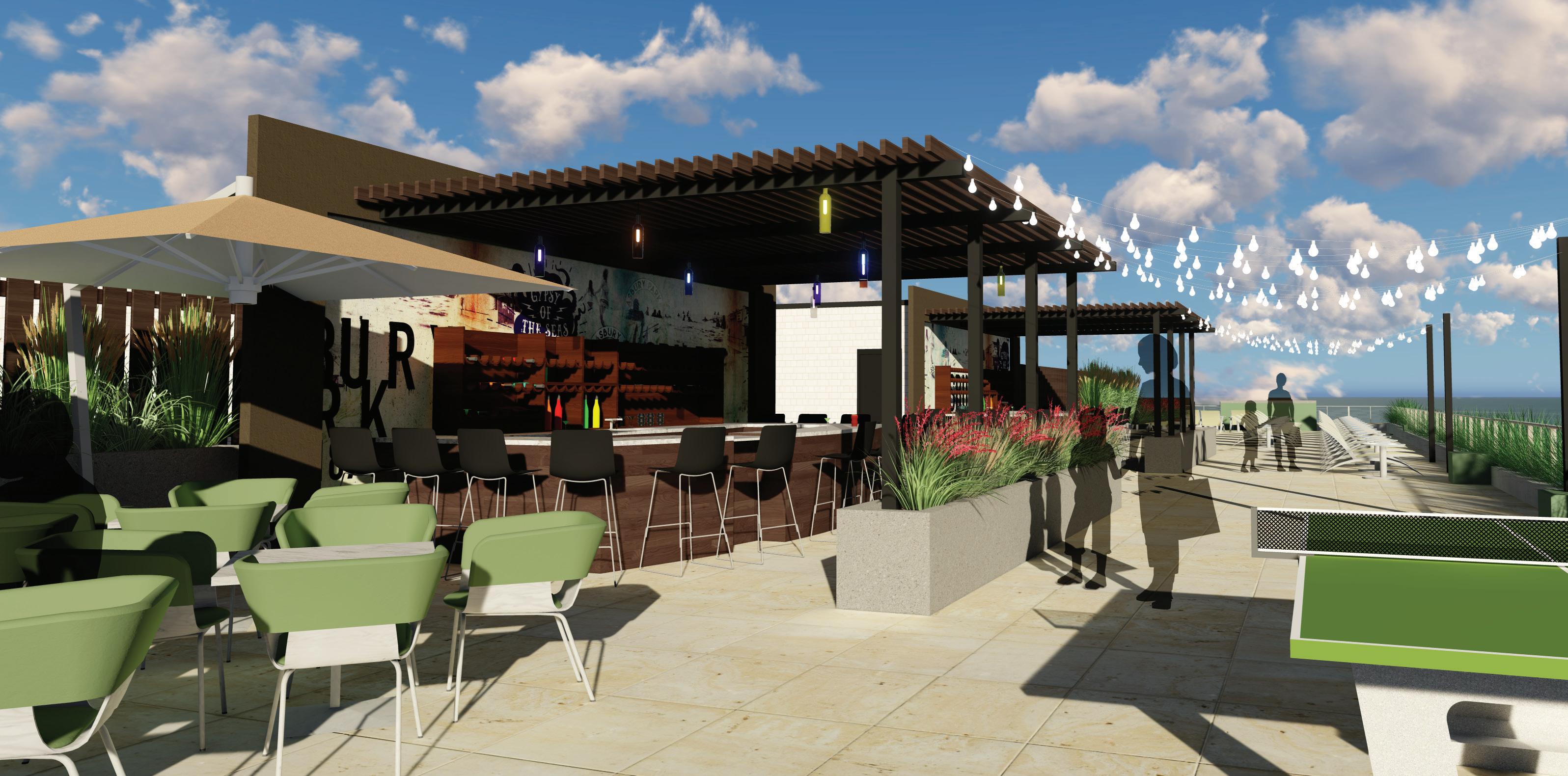
Views
The Pavillion will have breathtaking unobstructed views of the ocean from the rooftop area.



