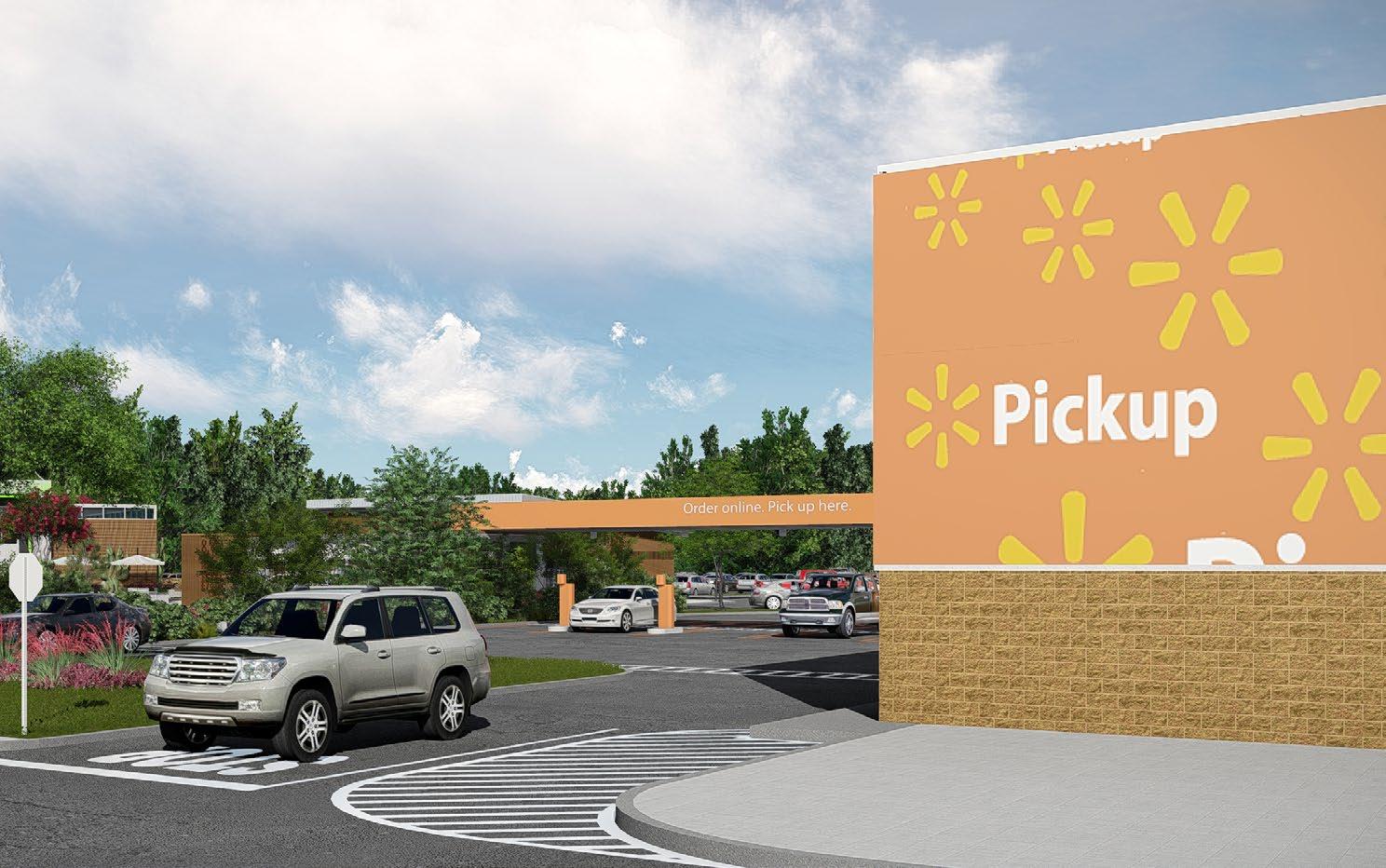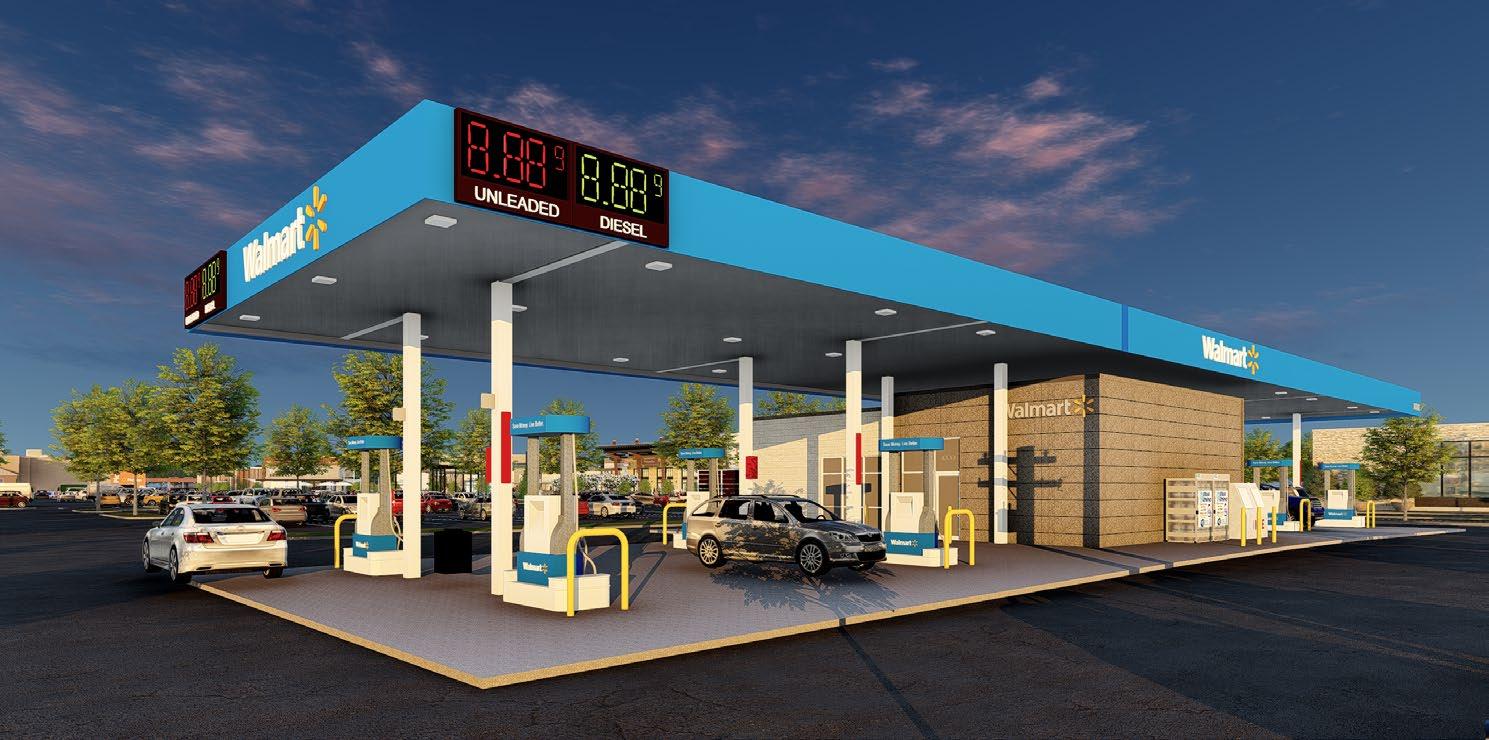
3 minute read
PRIMARY PILLARS
Our internal quintiles share a lot of information and clearly define certain geographical location suitable for a reimagined locations. There are particular situations when the quintiles are not met but yet the team may permit such an opportunity due to the typology of the surrounding site. In essence, allowing the opportunity to increase the performance of the quintiles.
We have 3 primary pillars. The inner box are the functions and programs that contribute to successful shopping centers today. The outer box encases the inner box via 2 ancillary type pillars but extremely essential to the performance of these shopping centers. Therefore, our real estate focus is to incorporate the key essential components of each of the pillars to the extent possible.
1. The Reimagined Vision a. Food b. Beverage c. Entertainment d. Essential Services e. Wellness
2. Store & Community Connectivity a. Pedestrian & Public transportation friendly b. Network of sidewalks, paths, bike paths connecting back to the store c. Connectivity to rivers & streams d. Visual Connectivity to the store
3. Public Social Amenities a. Gathering Places b. Event Centers c. Communal Areas d. Parks & Dog Parks e. Recreational areas f. Venue opportunities g. Mobility Hubs
The objective is to create a sense of place, a destination that can be appreciated by the various demographics of our community, from the young to our seniors and from all income levels. A place where daily needs can be accomplished or acquired without having to continually drive and park to other destinations. A shopping community. In essence, the goal is to create a thriving economical sustainable eco system.
Our centers should focus on diverse tenants and include the following mix of Local and National Tenants;


1. Food, Sit-down Restaurants, Quick Service Restaurants & Cafés
2. Beverage Venues



3. Entertainment
4. Essential Services
Customer daily needs are met by our everyday necessities. We need fuel to drive our automobiles. We need food to survive. We need medication to fight off illnesses and we need clothing to accommodate our daily needs. Walmart provides this and a lot more. Our reimagined sites have to focus on the implementation of OGP but more importantly it has be a primary focus of our centers. Easily recognizable from the point you enter the site. Our fuel centers need to be positioned for maximum exposure and costumer ease of access. Towers need to be placed strategically in the centers for convenience.
Zones
Centers today are populated with our standard National brands, many with a drive through. These type of building designs discourage human interaction by interrupting connectivity to its surrounding. Consider rethinking these building pads by allowing extended plazas and seating with neighboring pads and possibly small parks or entertainment zones.




Focus on unique restaurants both sit down and QSR’s. A combination of local and national. Americans are looking for healthier choices. They are also looking for culturally driven foods. Food halls, container parks and food trucks are becoming more common in the market place as well. These type of “FOODIE” venues in combination with entertainment help provide a community destination. Somewhere for all.

PILLAR No. 1
Pedestrian scale buildings, open spaces, natural materials have created a recognizable character that is commonly found within the neighboring communities. New development should take into account these development themes in the vicinity and specifically address in all land use applications how the proposed architecture complies with context sensitive design techniques. This is not a rigid prescription, but rather a statement of preference for buildings that resonate with the local community. It is important to note that a literal interpretation of the community is not the intent but rather utilizing similar type color pallets, materials, are encouraged to be instituted.
Create a sense uniqueness, buildings and public spaces are encouraged to be designed appropriate to contextual typology. Climate conditions afford the opportunity to take significant advantage of porticos, arcades, overhangs, awnings, and other appropriate means to provide shelter from the summer sun and the winter snow. Trellises can also provide shade to pedestrian areas in the moderate times of year.

Our centers will focus on Store & Community Connectivity;





Pedestrian areas should be safe, visually attractive, and well defined by landscaping and lighting. Clearly defined pedestrian walkways or paths should be provided from parking areas to primary building entrances, especially the Walmart and or Sam’s store.









