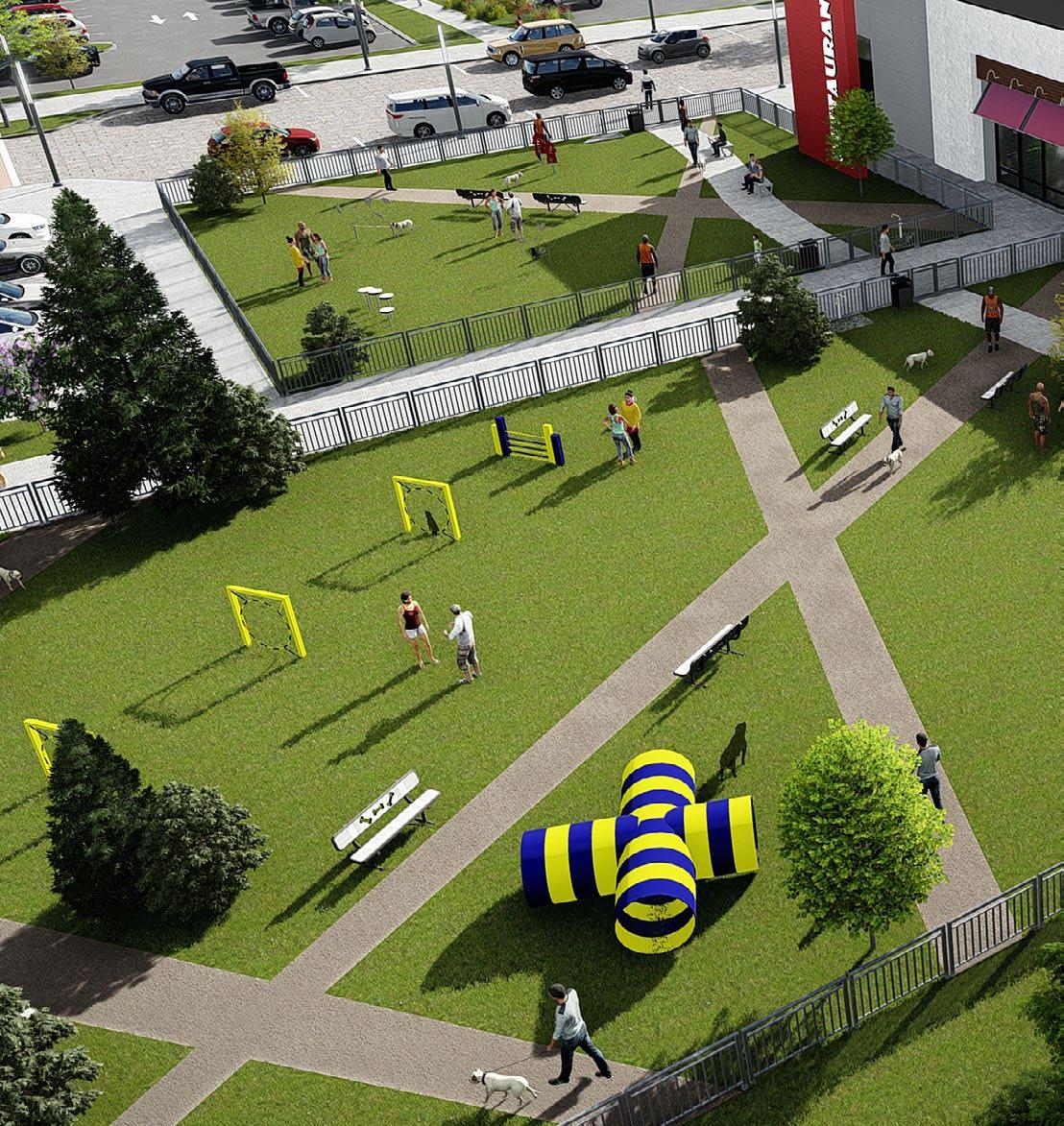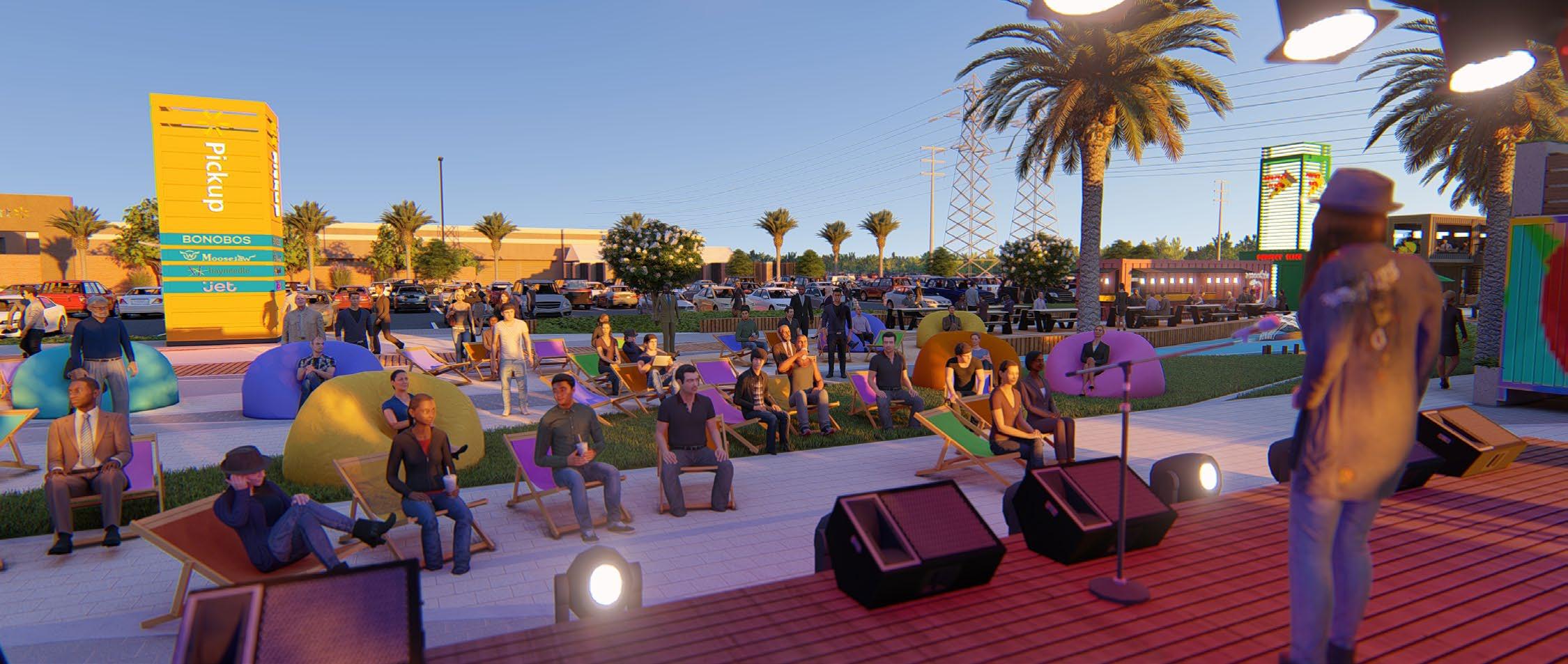
1 minute read
CONNECTIVITY
Design walkways and parking lots so that pedestrians will not have to cross parking aisles and landscape islands to reach building entries. Raised walkways, decorative paving, landscaping, and/or bollards should be used to separate pedestrians from vehicular circulation to the extent possible. Textured paving or stamped concrete should be provided at crosswalks within the project as supplement and or alternative to a painted stripe designation provided it does not conflict with ADA access requirements.
Areas in and around buildings should be designed with the pedestrian in mind. Landscaping and pedestrian scaled elements such as awnings or trellises should be integrated into the elevation and the passageway should be safely lit. All pick-up/drop-off areas are encouraged to be designed to not interfere with other planned circulation on the site so as to provide adequate space and facilities for the safe loading and unloading of passengers and cargo.

PILLAR No. 2
Ensuring cyclists have a safe, reliable place to park is essential to promoting a bicycle friendly environment. Creative bicycle racks which serve as public art are desired and encouraged. Racks must be securely anchored to the ground or building so as to prevent the rack from being removed. Bicycle parking areas are encouraged to be visible, secure, accessible, easy to use, and convenient. Cyclists should easily spot shortterm parking when they arrive from the street. A highly visible location discourages theft and vandalism.

Our centers will focus on Communal Areas & Amenities;





1. Gathering Places
2. Event Centers

3. Communal Areas
4. Parks & Dog Parks
5. Recreational Areas
6. Venue Opportunities







