FEATURING NAVAHOE WHOLE HOUSE REMODEL TRANSFORMATION.
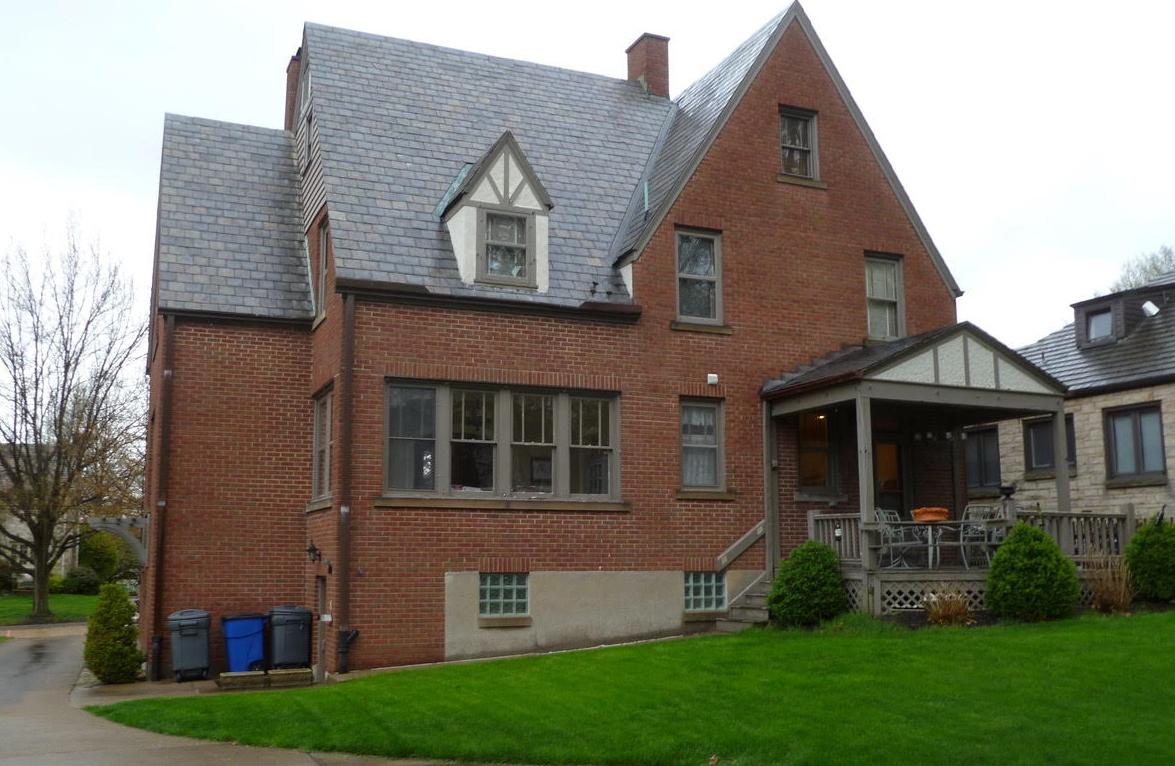
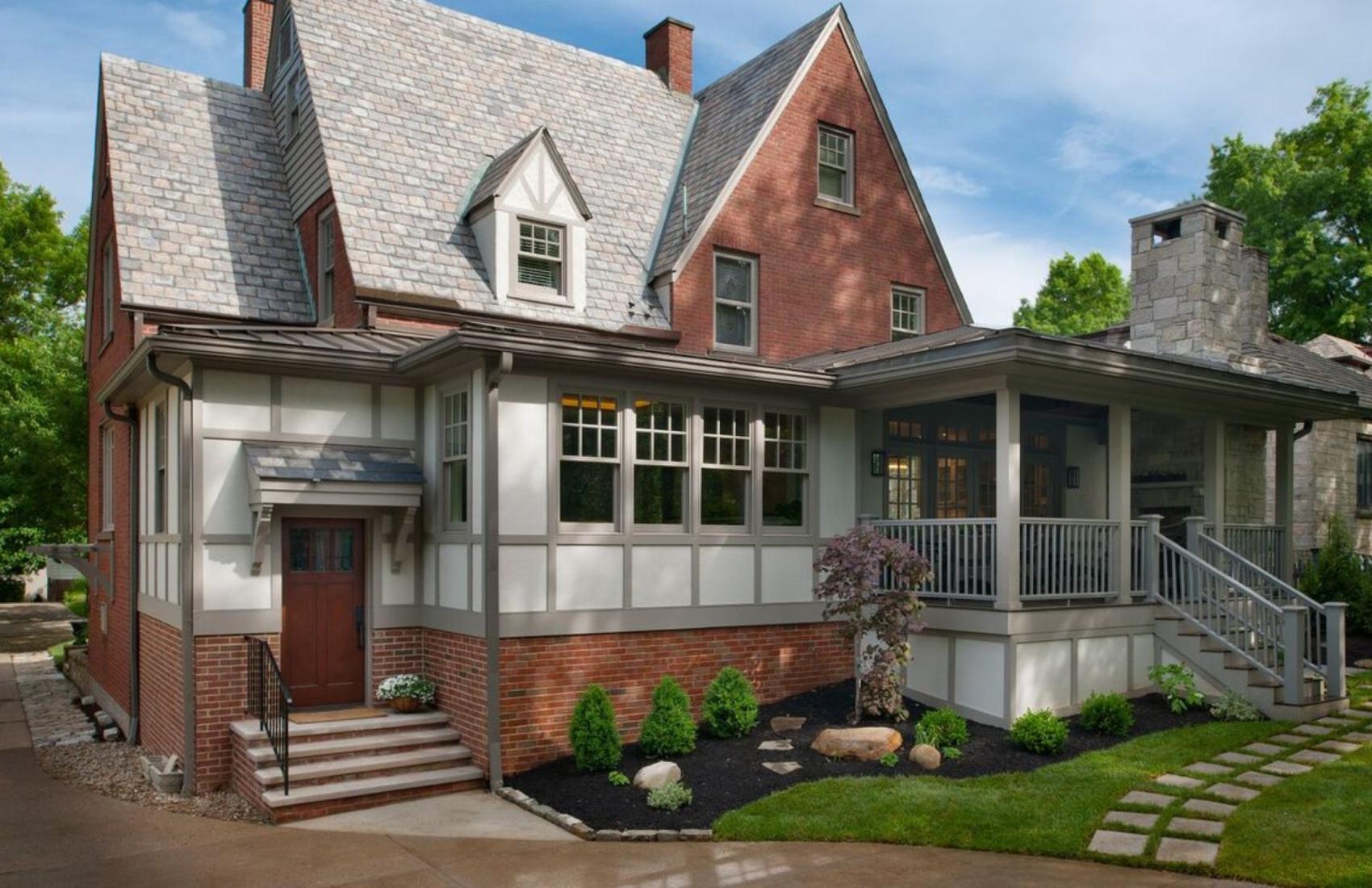
byMasterRemodelers
PROOF THAT OUR DESIGN+BUILD SIX STEPS FOR SUCCESS WORKS
BEFORE
AFTER&
. SUMMER 2024
ELEVATING ART & SCIENCE FOR LIVING P I T T S B U R G H L I F E S T Y L E R E N O V A T I O N S Q U A R T E R L Y
Winner of the Magazine 2018 Best Outdoor Design/Build
Master Remodelers has been breathing new life into Pittsburgh’s unique landscape of homes since 1988. From that extensive experience we have honed our six stage design+build process into a holistic and efficient method, delivering home design and remodeling with exceptional quality, style and sustainability.
This renovation corrected structural issues. Gorgeous, full-view windows and doors open up to a lush and private backyard and deck. This project was the winner of Pittsburgh Magazine Best Outdoor Design and Build, integrating the best of a home’s interior with the exterior.
–KarenandBob
TM
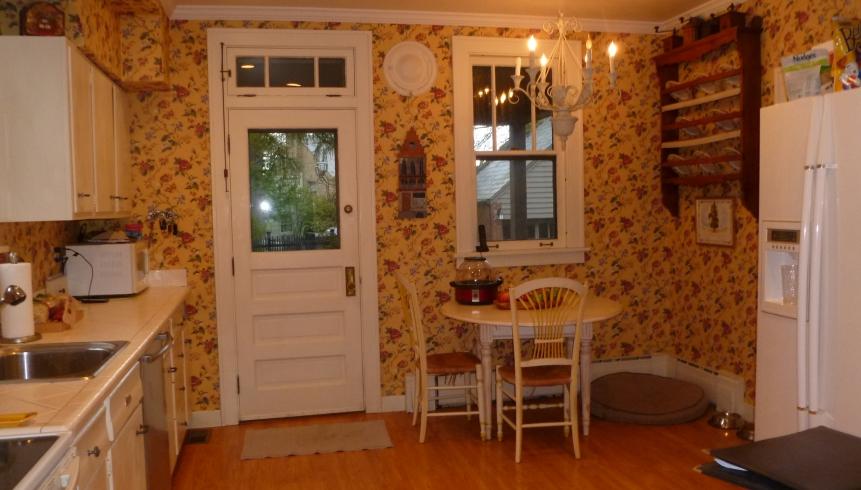
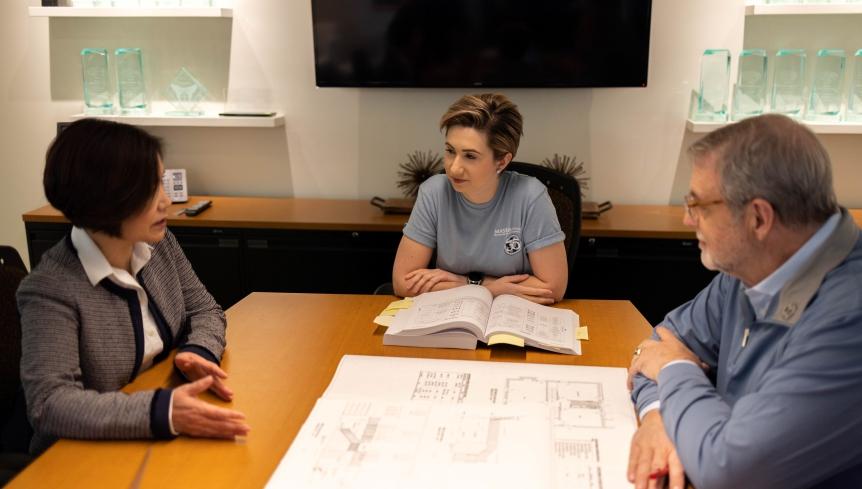
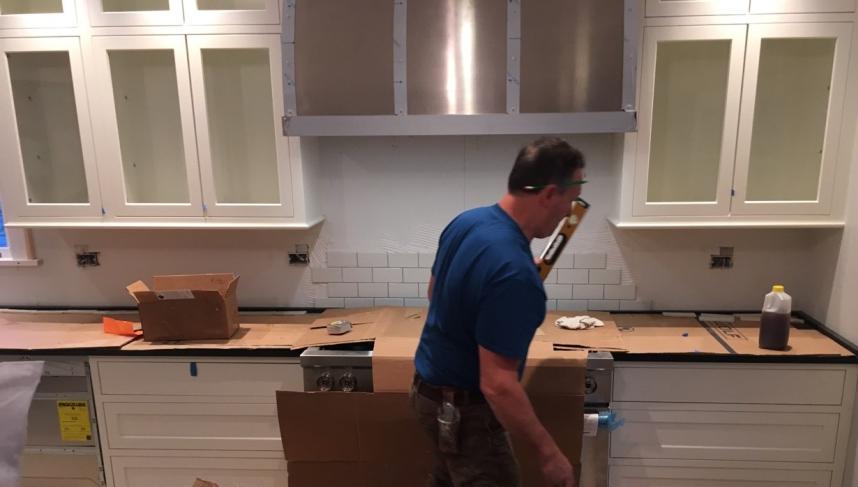
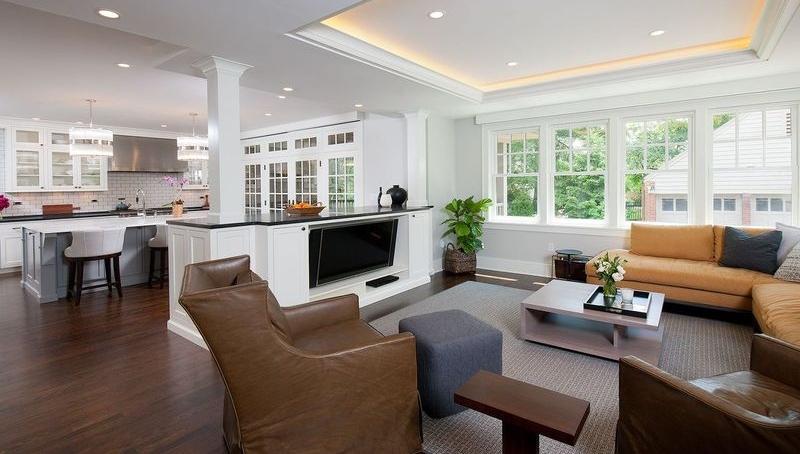
IN THIS ISSUE OUR FOCUS WILL BE ON JUST ONE OF OUR PROJECTS, NAVAHOE BEFORE DURING AFTER& WHAT’S YOUR VISION 14 LET’S GET STARTED 15 A WELL-CRAFTED PLAN 6 EXECUTED PRECISELY 8 Vision 4 RESU S YOUCAN SEE FOR YOURSELF 9 LT 3
VISION
OBJECTIVES
Ÿ Larger kitchen
Ÿ Better flow of space
Ÿ Rear entrance from garage for daily use
Ÿ Easy access to basement
Ÿ Eliminate water problem from existing basement exterior door
Ÿ Bringing the outside full of nature into the room
Ÿ Eliminating the view of the powder room from the front door sight line
Ÿ Keep antique furniture and fixtures from Europe

4
“Good design starts a conversation” –PaolaNavone
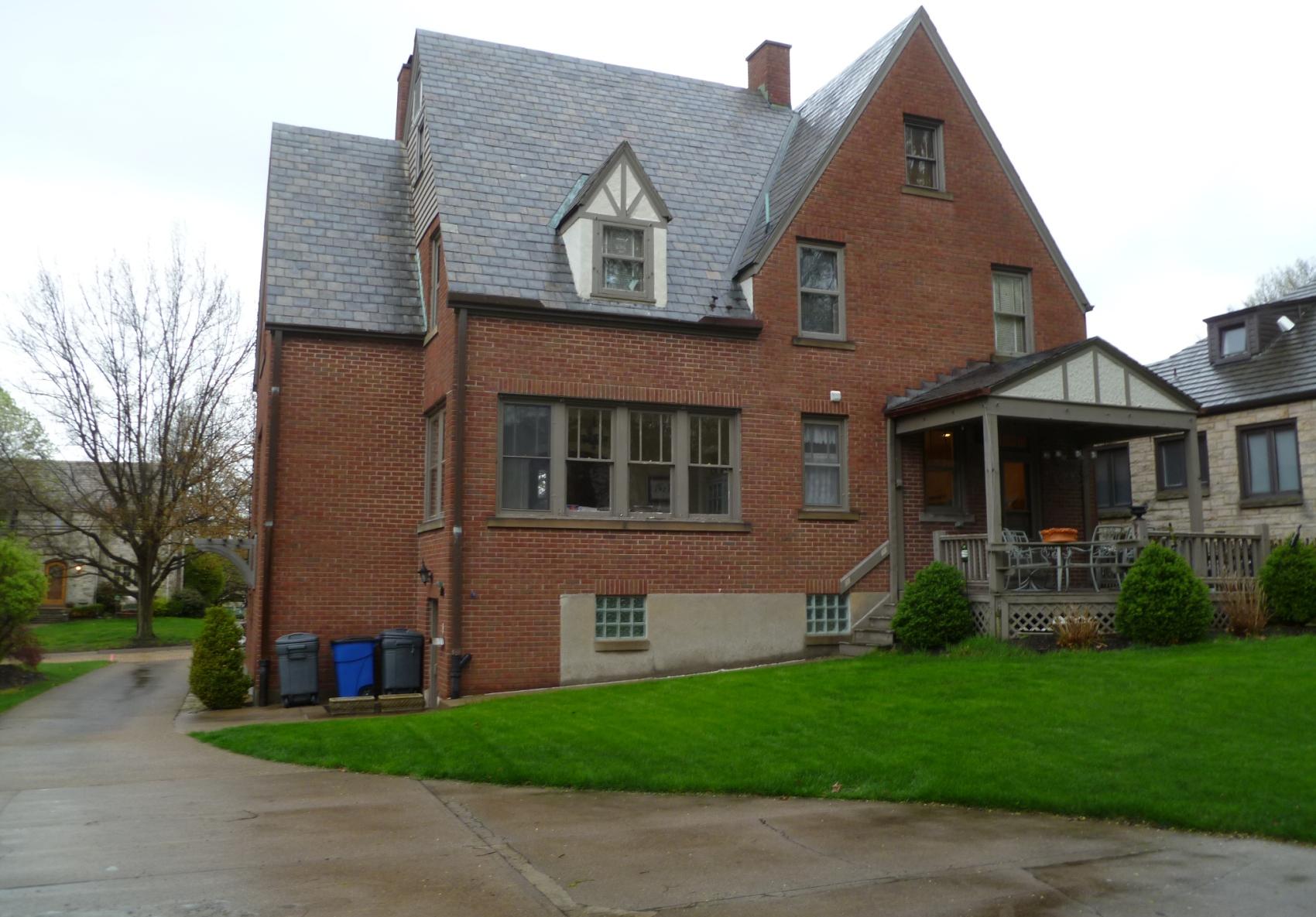
BEFORE
5
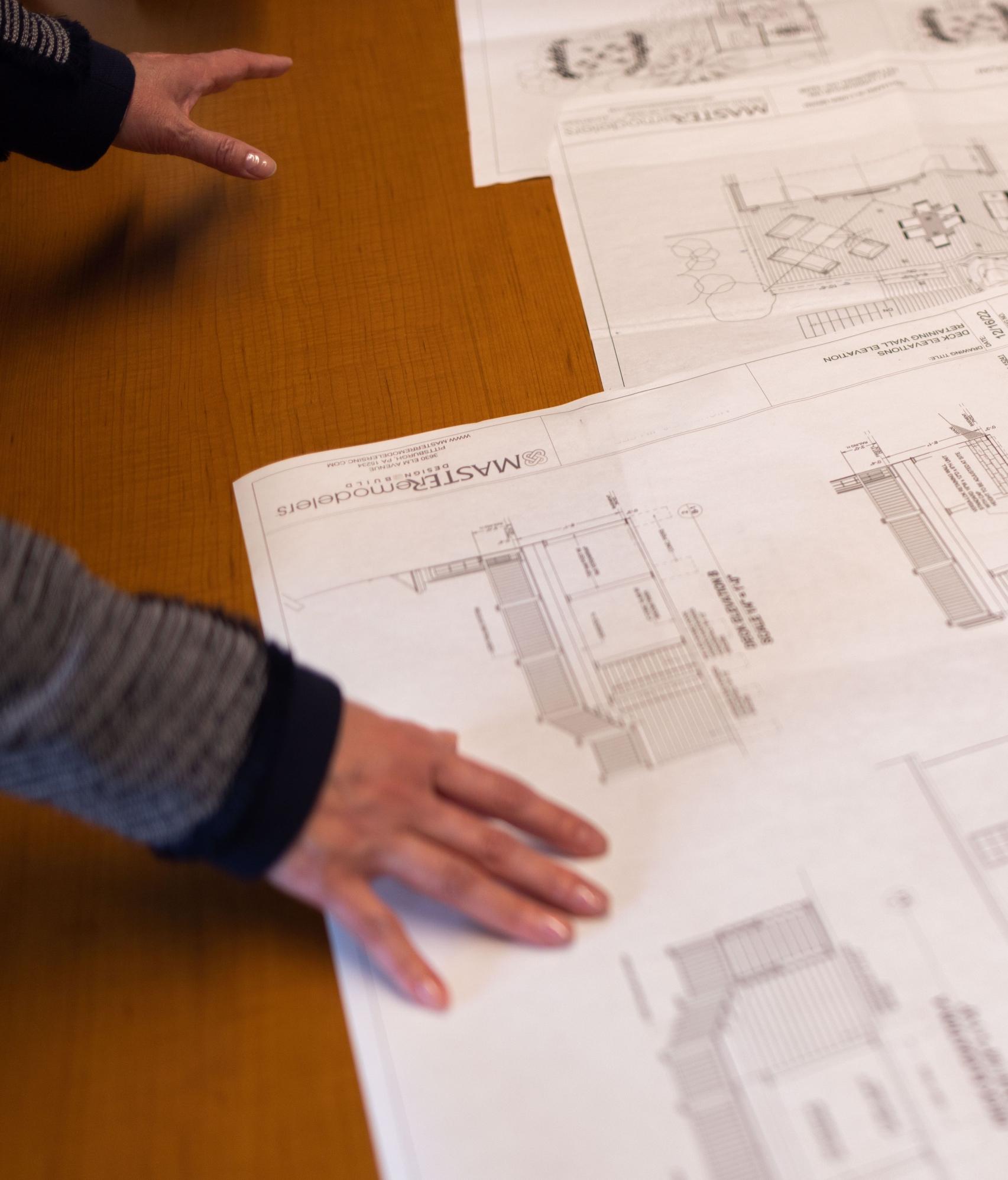
A WELL-CRAFTED PLAN
Ÿ DESIGN CHALLENGES
Ÿ Limited back yard space at driveway
Ÿ Mudroom location and design with elevated main floor
Ÿ Keeping original architectural style while introducing contemporary details and open plan design
Ÿ Privacy in porch area
Ÿ Design of the roof for addition so as to accommodate existing second floor windows
6
DESIGN SOLUTIONS
AFTER
Eliminate entire rear wall to gain larger kitchen and family room. Blind beam creates seamless extension.
Incorporate peninsula cabinetry with columns to define space, kitchen and family room. One column is structural, to support blind beam for entire rear wall of original house. To balance, added a false column on the other side of the peninsula.
Custom-made elliptical casing to match. Eliminating hall closet and creating doorway to new space, kitchen/family room, for better flow.
Create cozy seating area with exterior fireplace positioned on side of porch to create privacy.
To maximize family room depth and to clear second floor window, roof pitch in family room is designed to be lower. Tray ceiling detail employed to hide the low pitch rafter and define the space in open plan of kitchen and family room.
Mudroom and the side stairs designed to maximize the space without encroaching on the existing driveway. This achieved by adding exterior steps at the mudroom door.
Removed existing stone veneer on the interior fireplace in the living and installed panelized fireplace architrave with slate surround and hearth. New built-in bookcase and the fireplace made the room bright and clean lined, a touch of contemporary flare that is in keeping with the home's traditional style
7
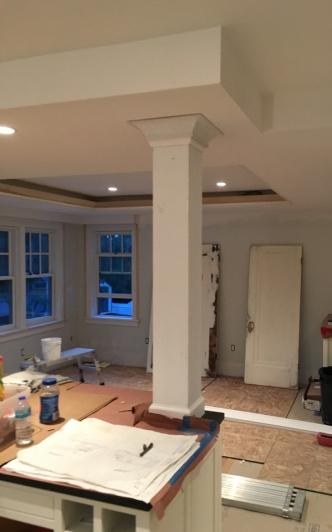
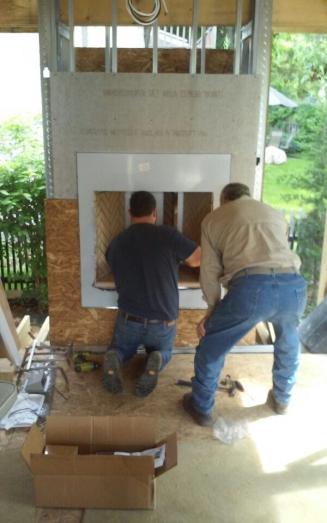
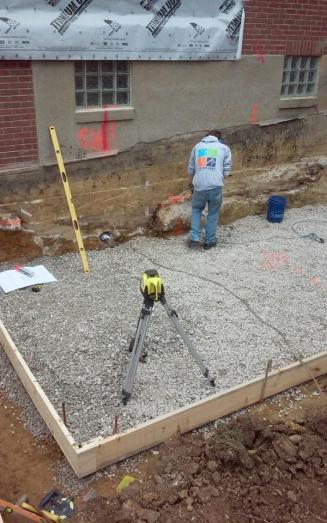
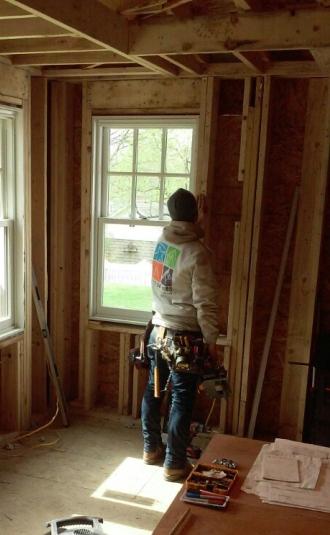
EXECUTED PRECISELY
This renovation exemplifies the perfect blend of aesthetic design and engineering prowess. With a clear vision from the outset, our focus was on accommodating the client's desire for a furniture layout that promotes family and guest interactions. It became clear that extending the space by an additional 12 feet was essential to fulfill the requirements of an open floor plan. Consequently, the design was meticulously crafted around the structural necessity of a steel beam, ensuring both functionality and elegance
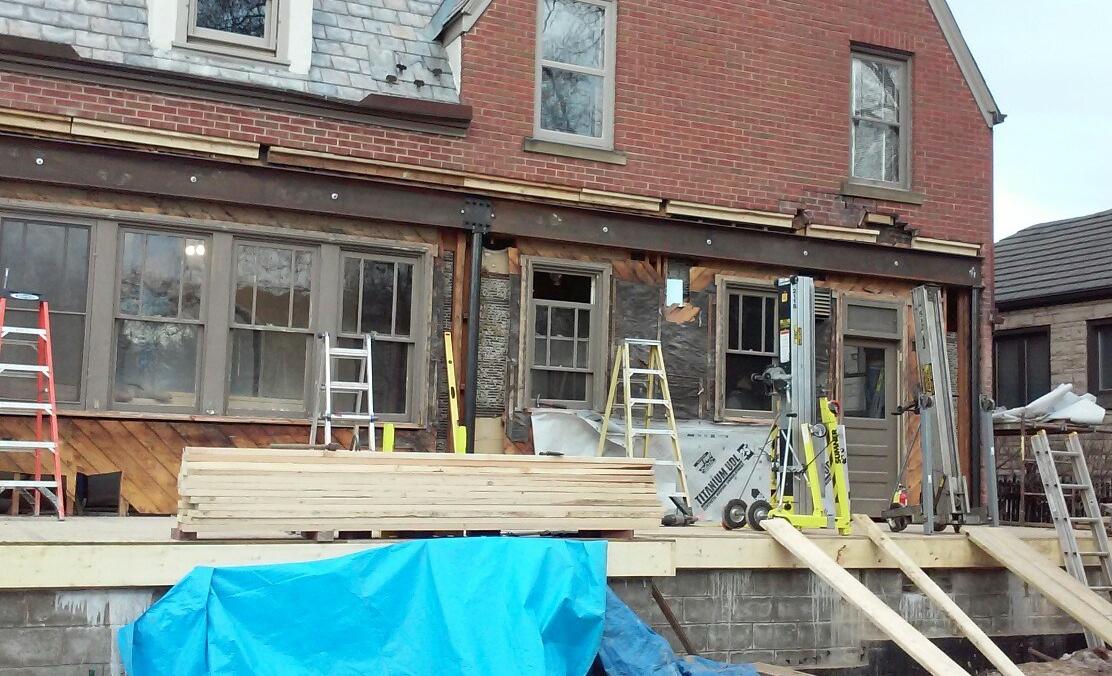
8
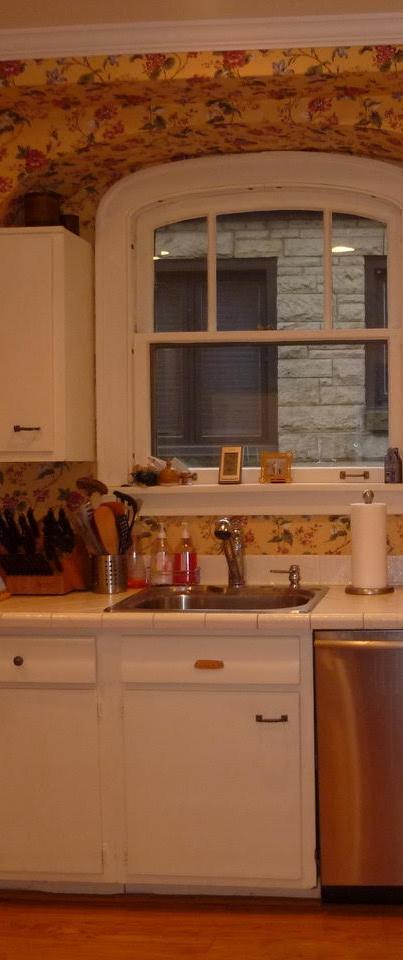
SEE FOR YOURSELF
BEFORE AFTER&
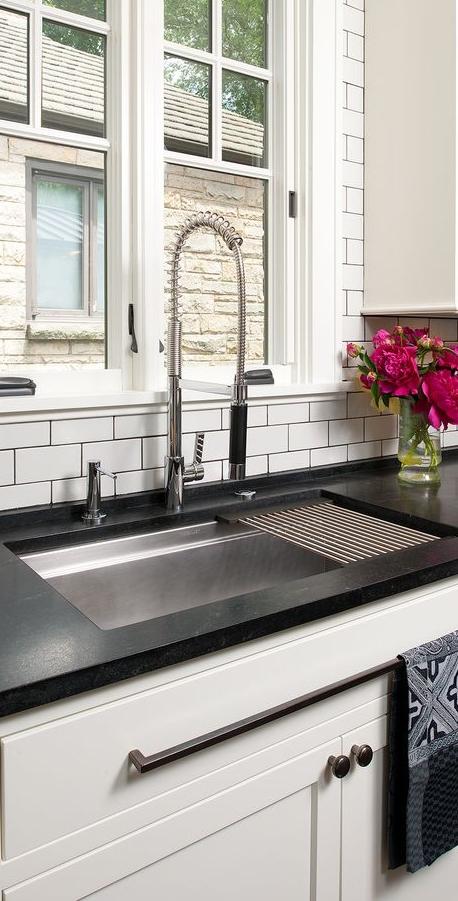
9
TAKE THE TOUR
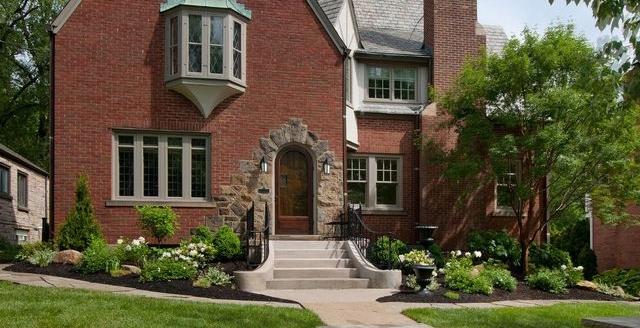
Winner of the Magazine 2018 Best Outdoor Design/Build 10
BEAUTIFUL DETAILS
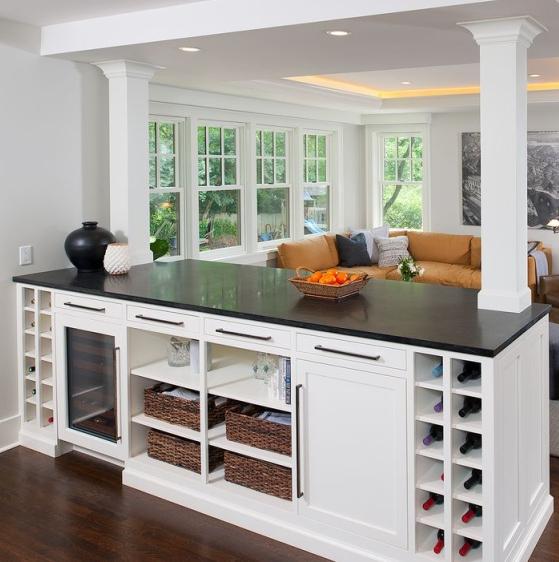
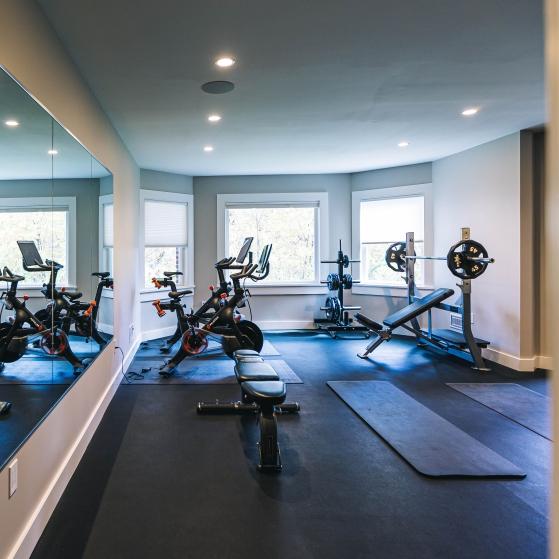
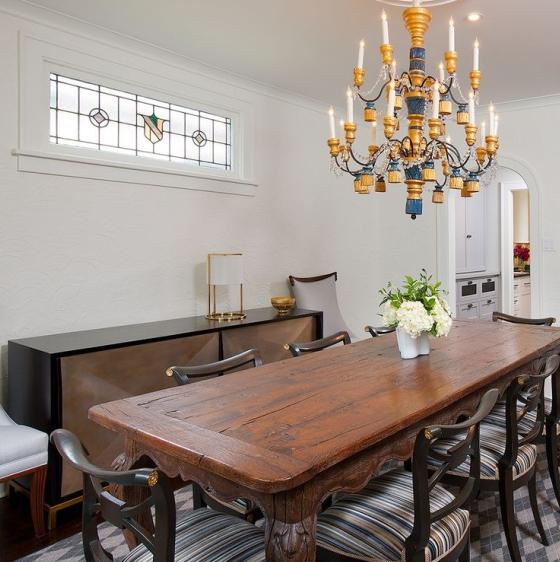
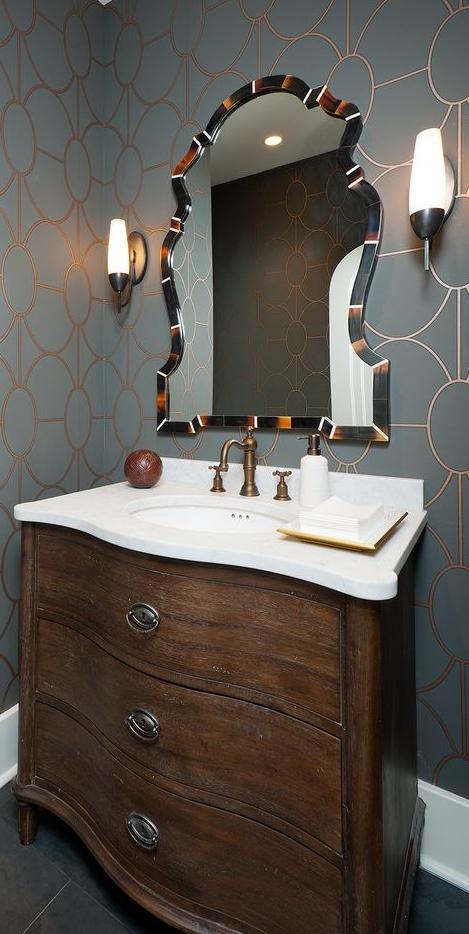
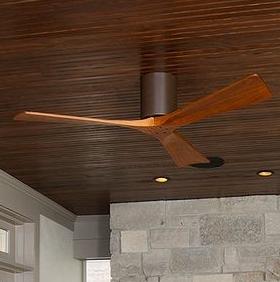
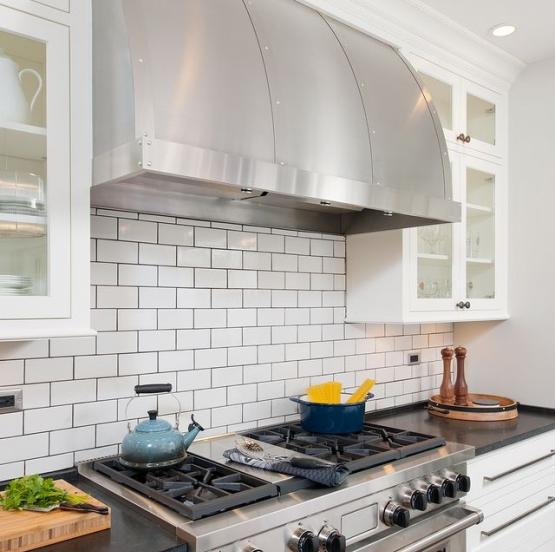
11
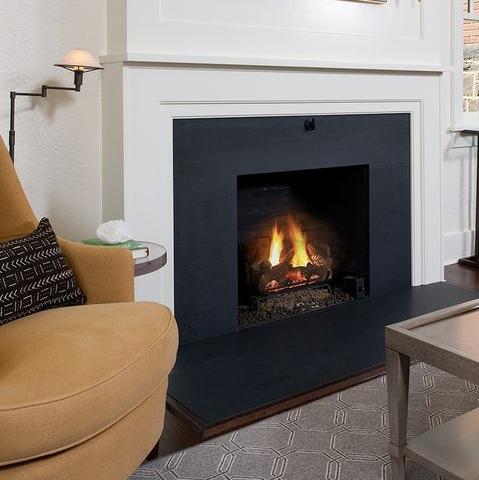
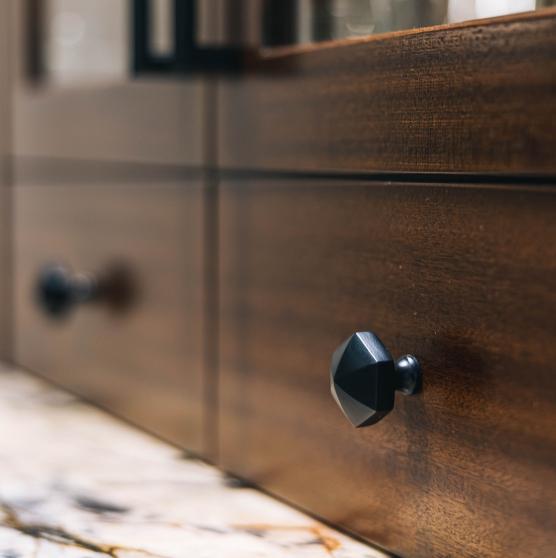
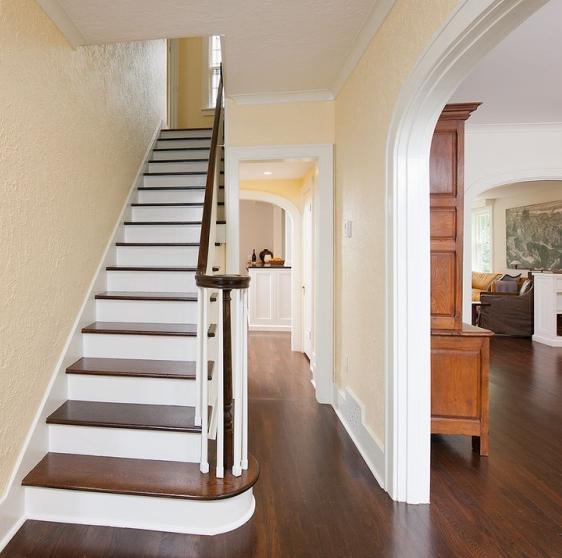
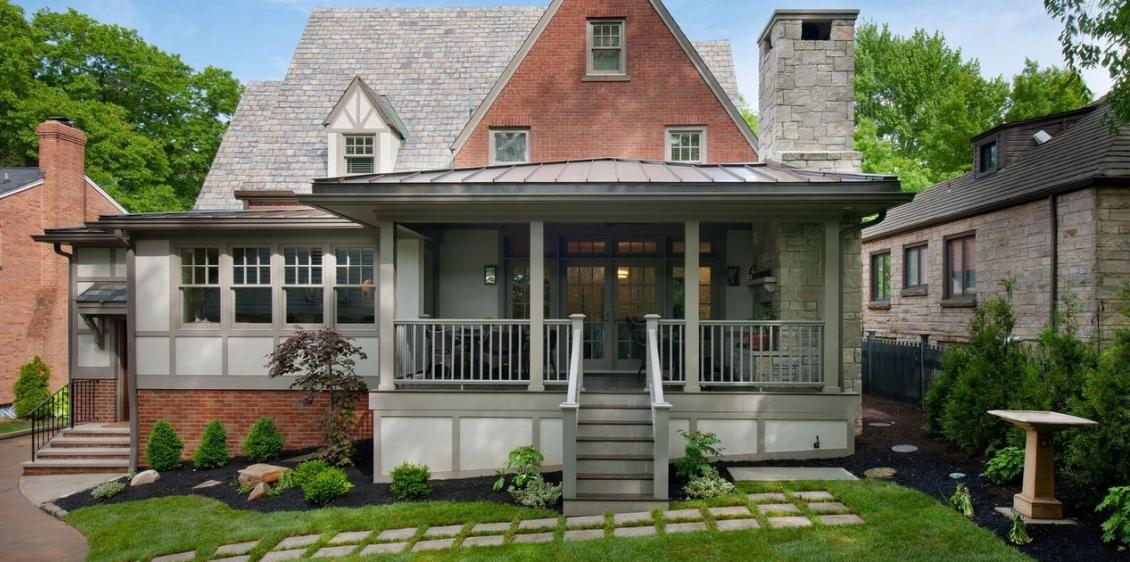
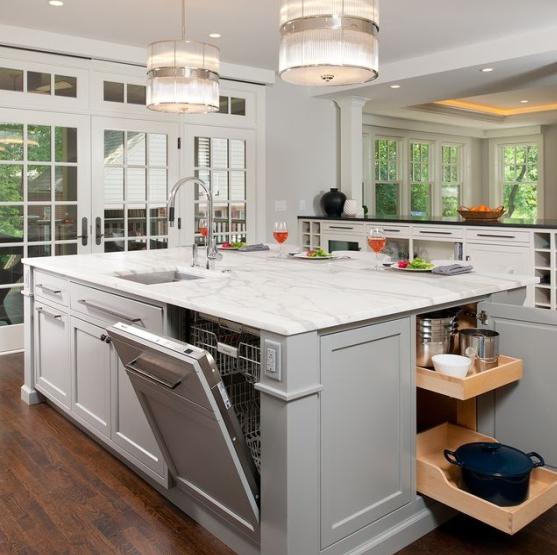
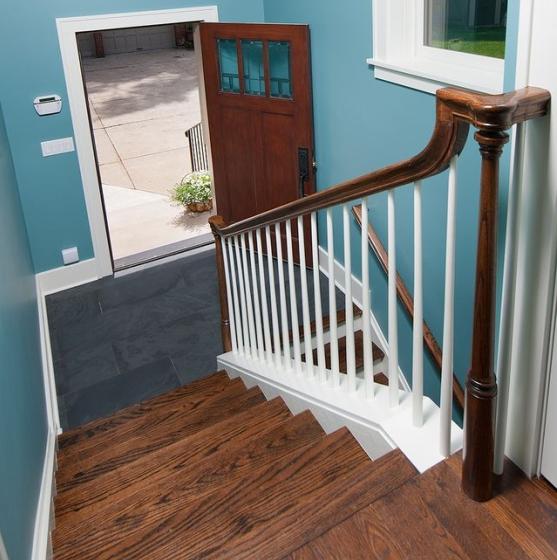
12
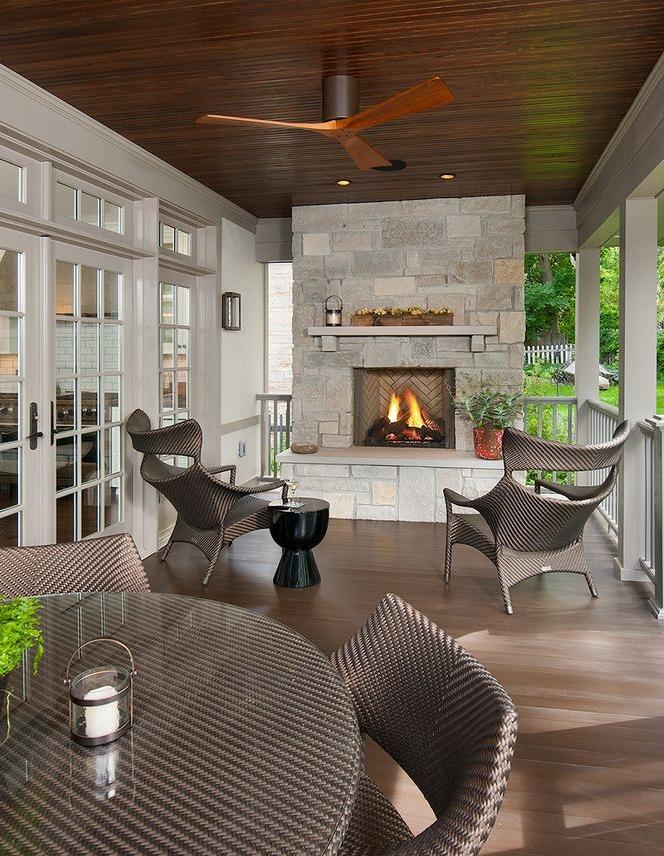
13 Winner of the Magazine 2018 Best Outdoor Design/Build
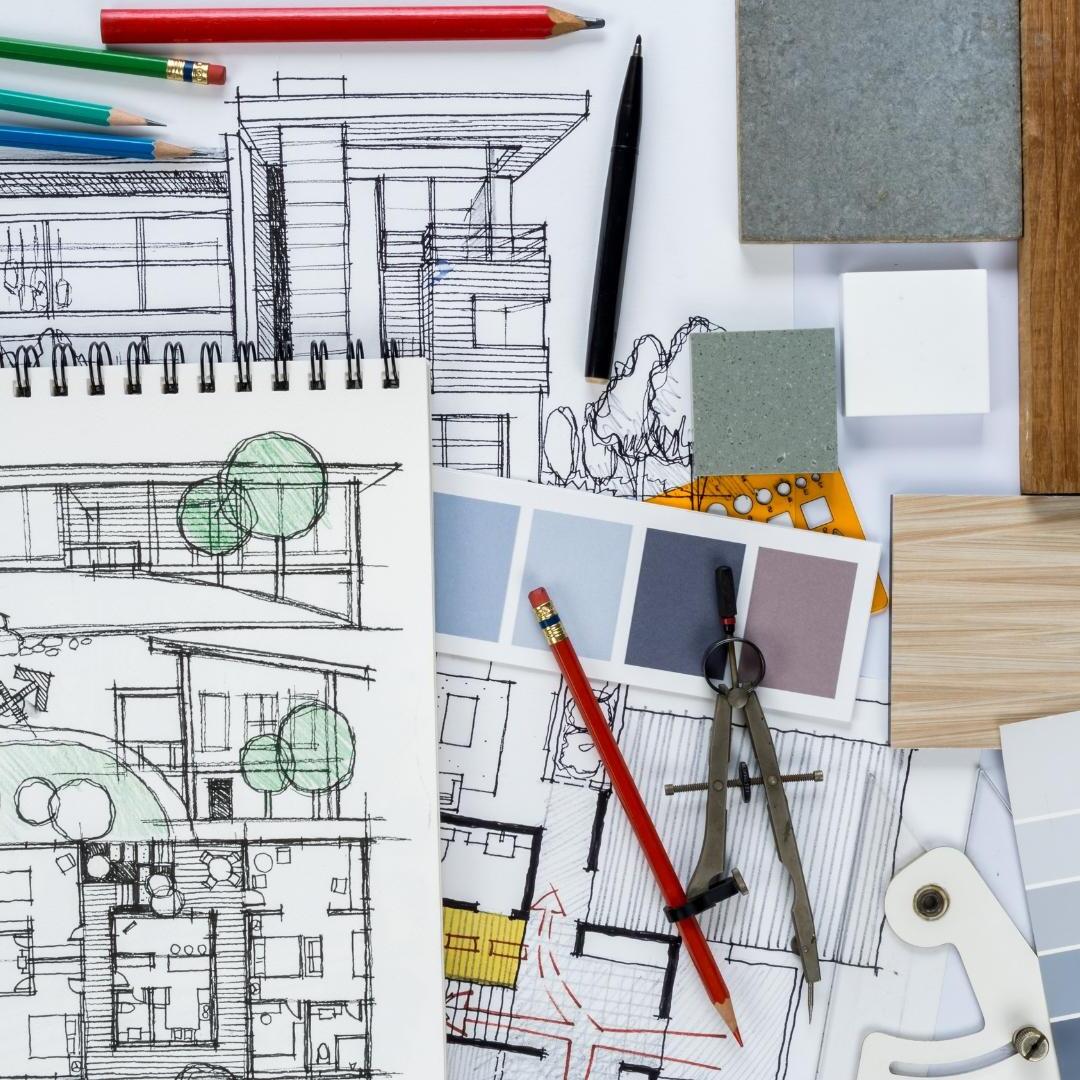
WHAT’S YOUR VISION
Once you have decided a remodel is the best choice for your home and family, and you have created your list of challenges and must-haves, you can indulge in more specific design choices.
You can start by searching style types then working your way down to the details within that style. Modern farmhouse, craftsman, mid-century modern, transitional, or traditional designs are popular with plenty of ideas to explore.
We can help you create a unique balance that suits your personal tastes.
LET’S GET STARTED
Use the form to provide the details of your renovation and we will be in contact to go over the specifics of your project.
Questions?
Not ready to start your renovation or just have questions? Call or email us.
412-341-6586 admin@masterremodelersinc.com
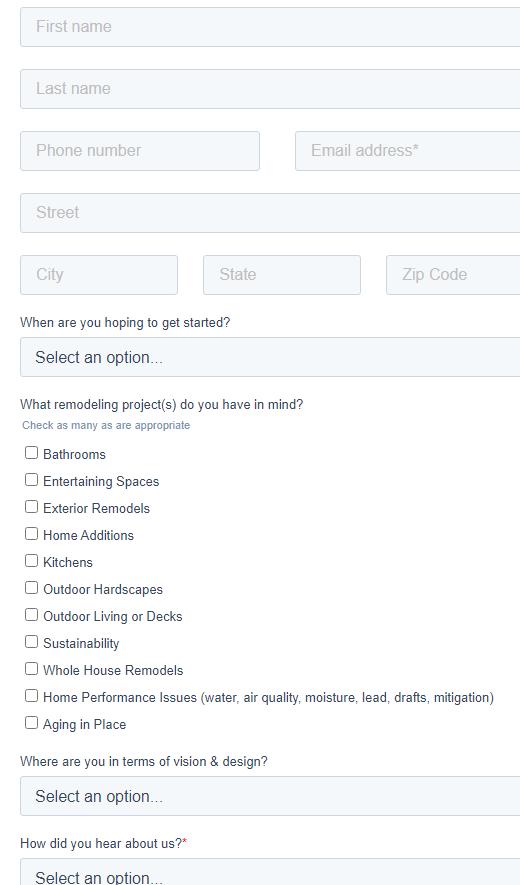
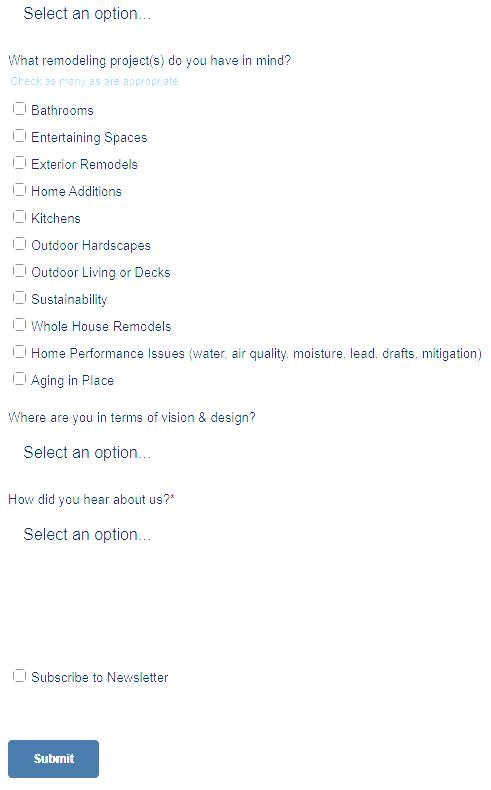
15
TM ELEVATING ART & SCIENCE FOR LIVINGTM • • 3630 Elm Avenue Pittsburgh, PA 15234 412-341-6585 MasterRemodelersInc.com �anks ��sburgh Schedule a consultation to secure a spot with us for your summer 2024 remodel

































