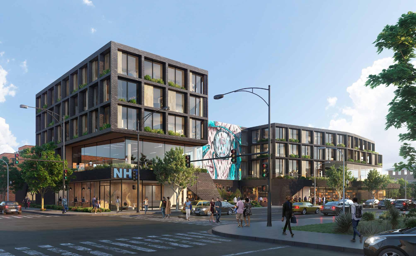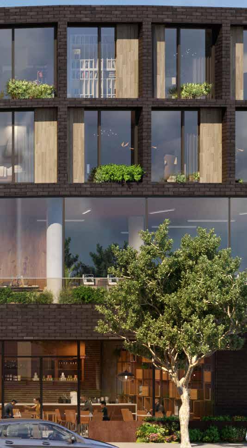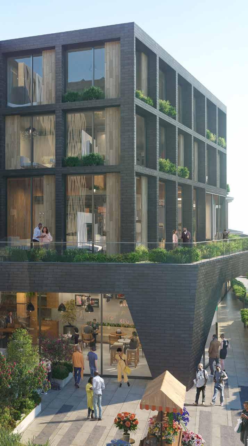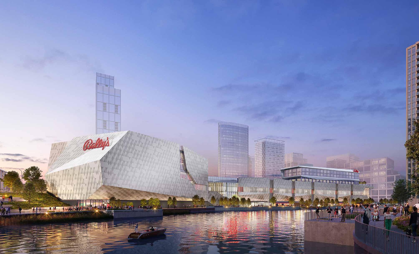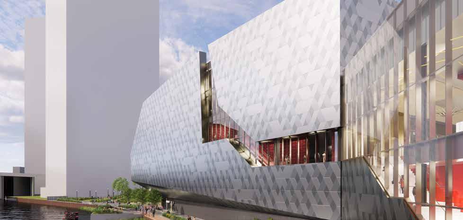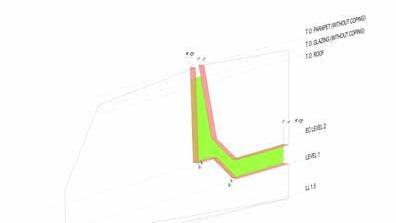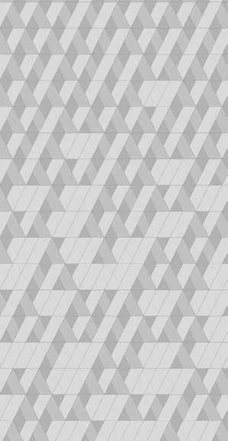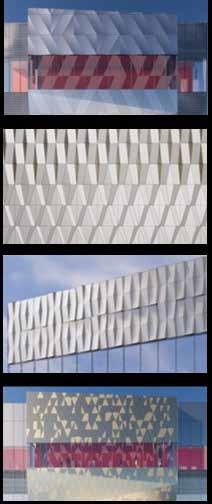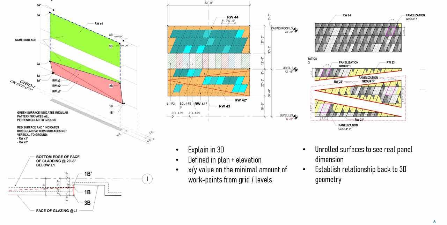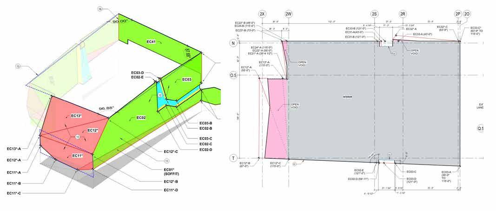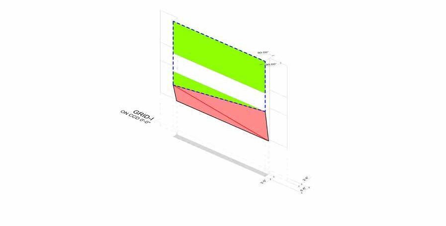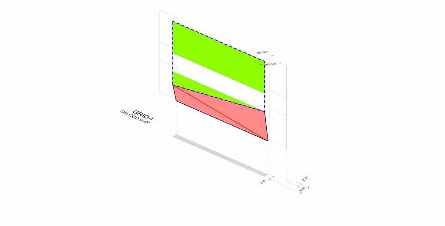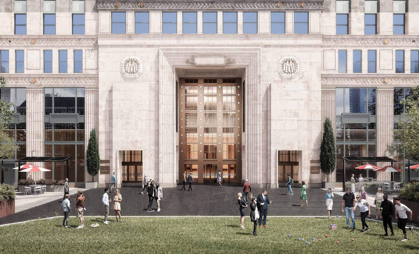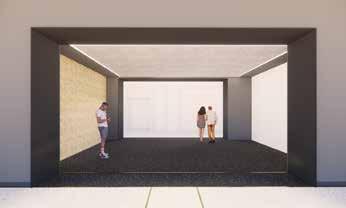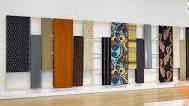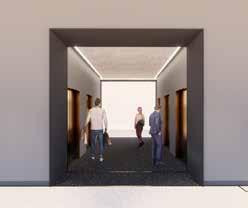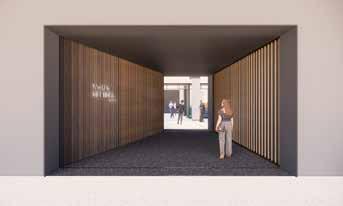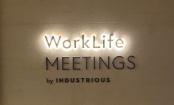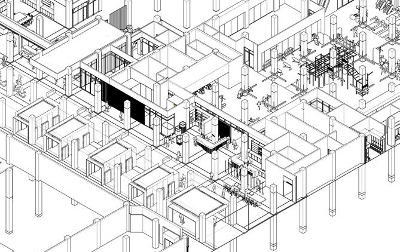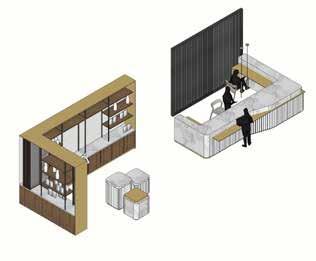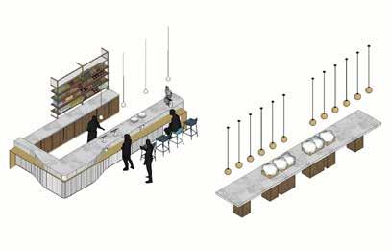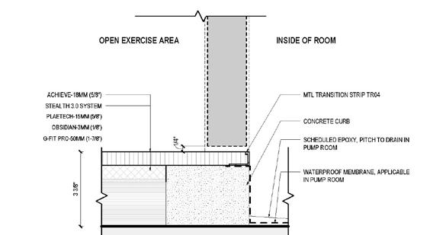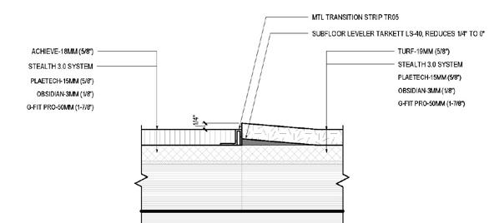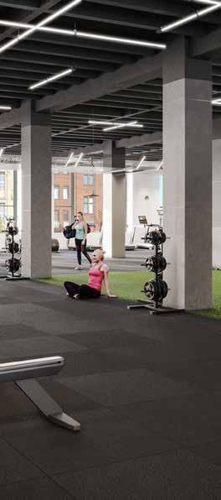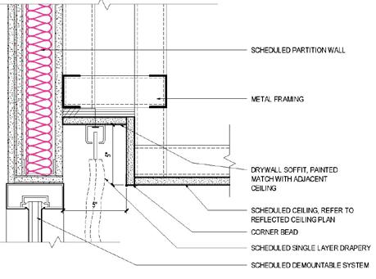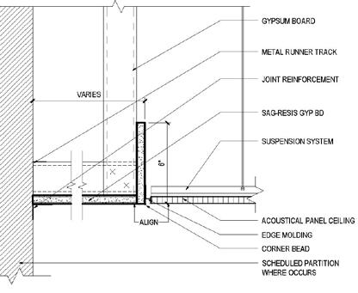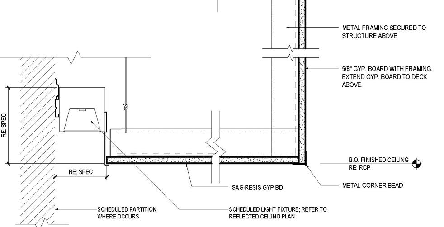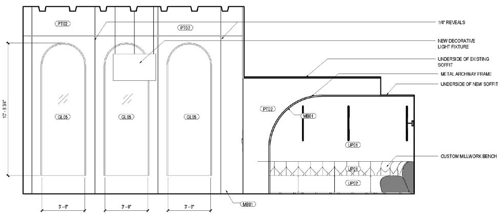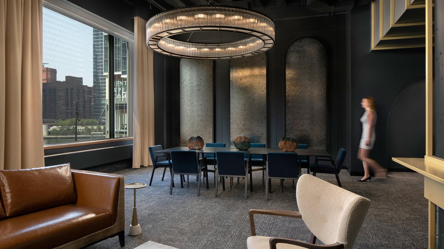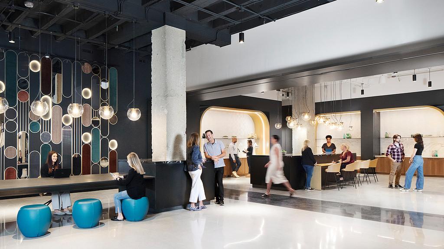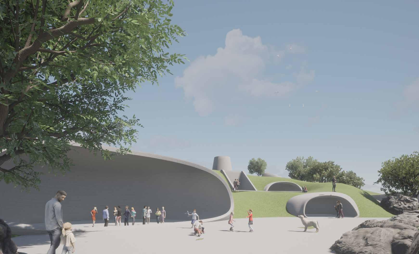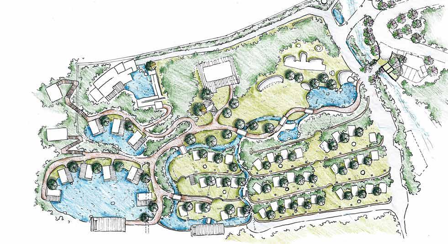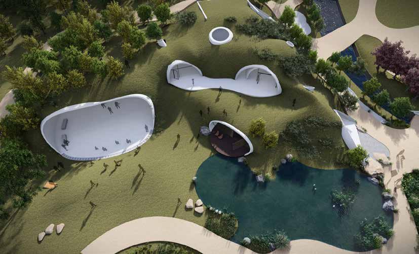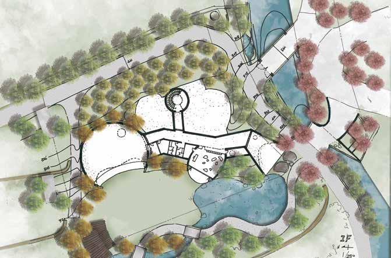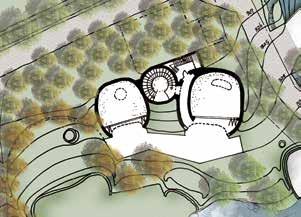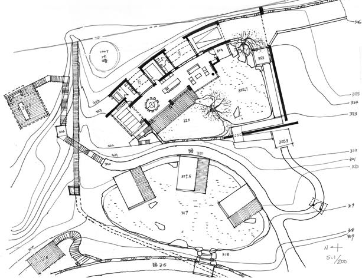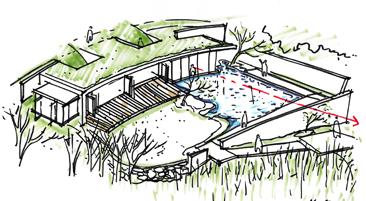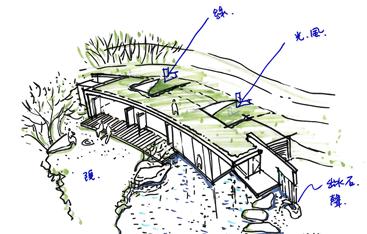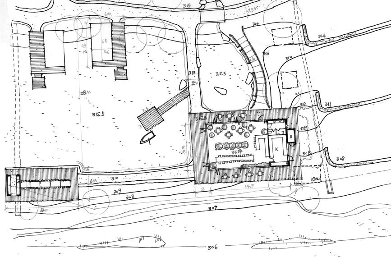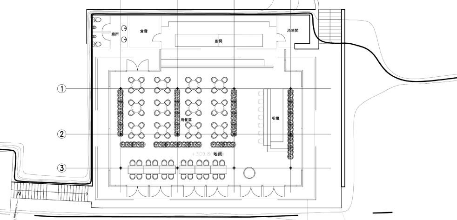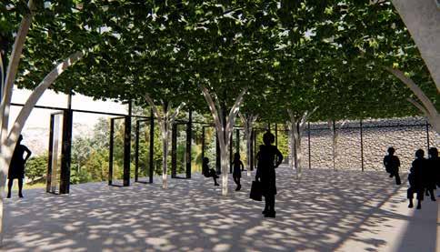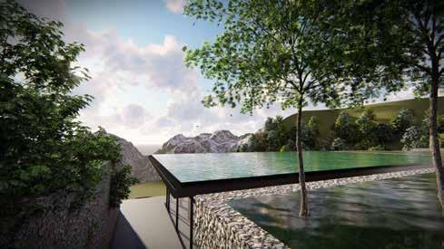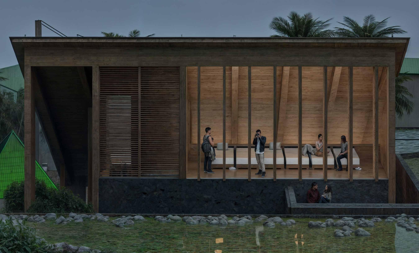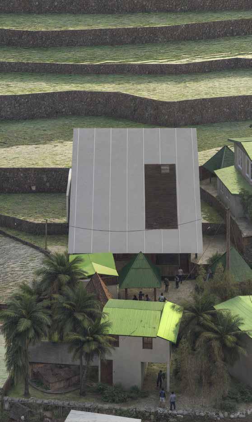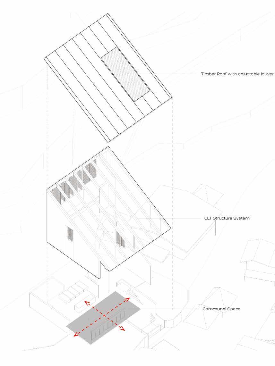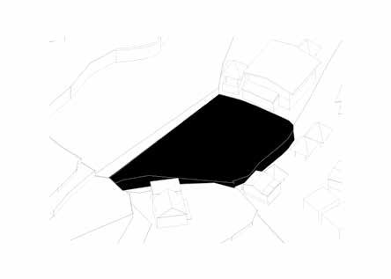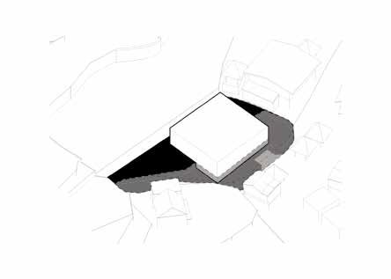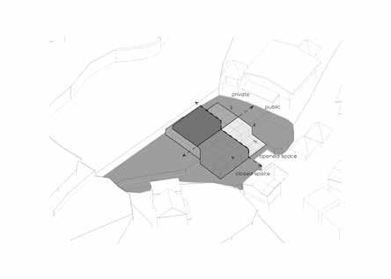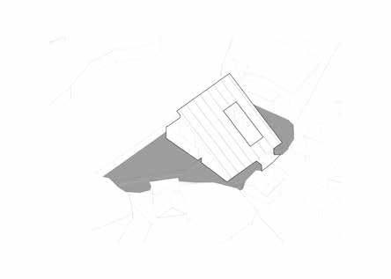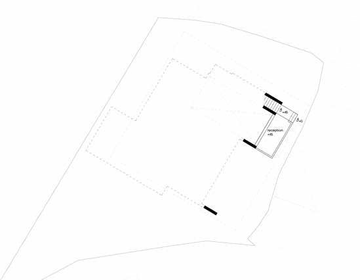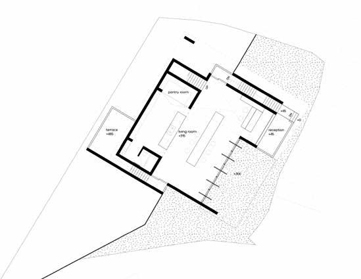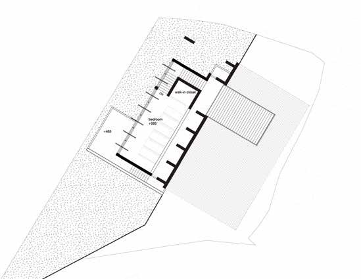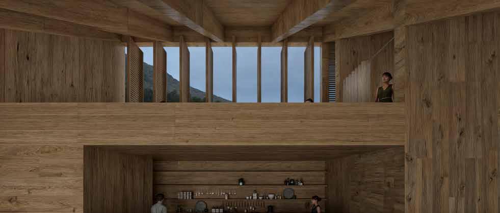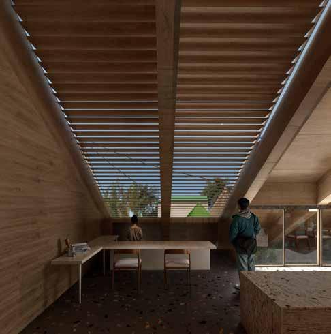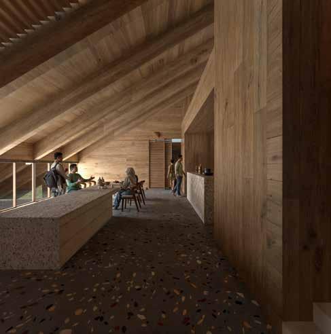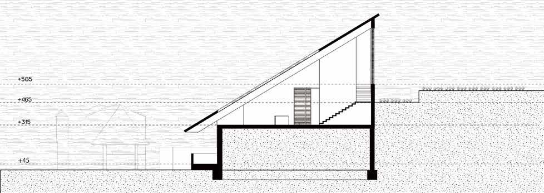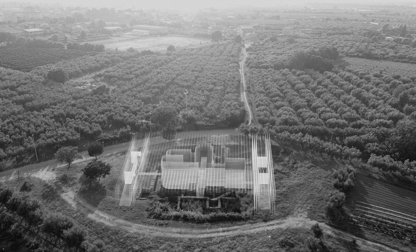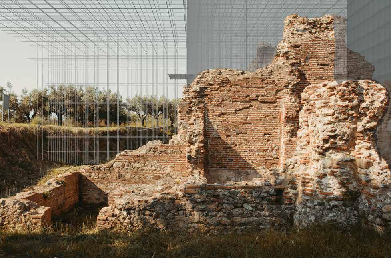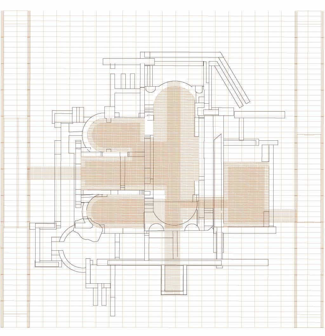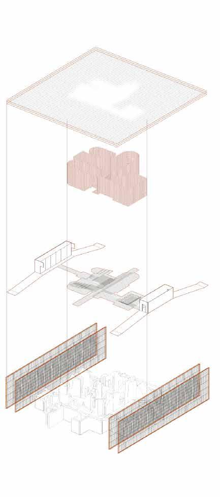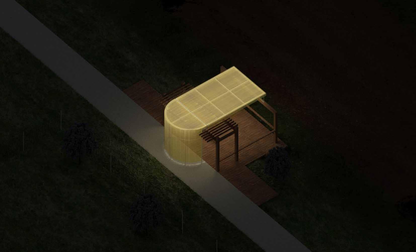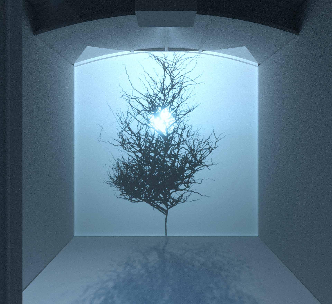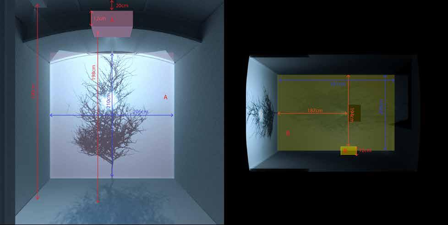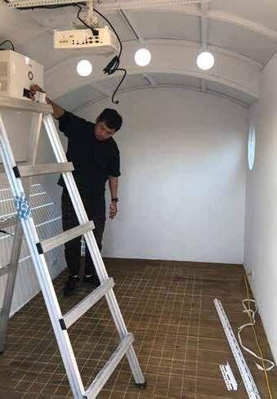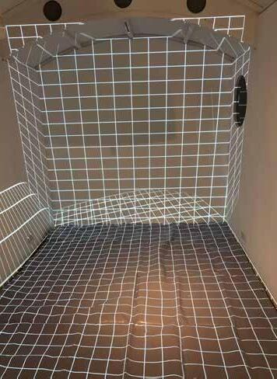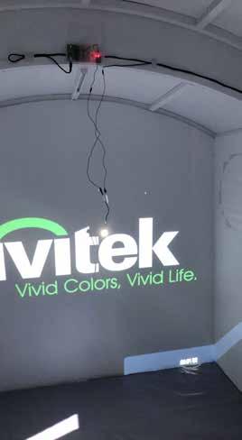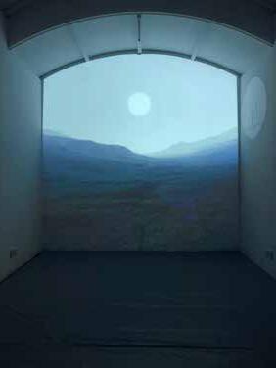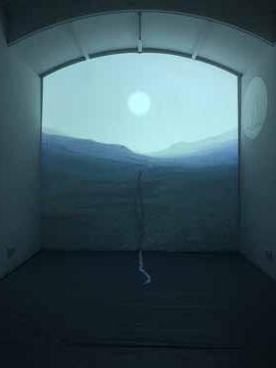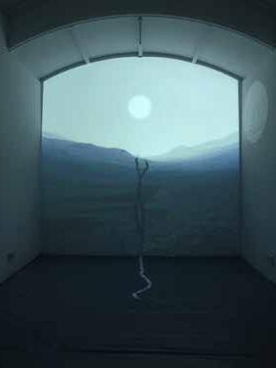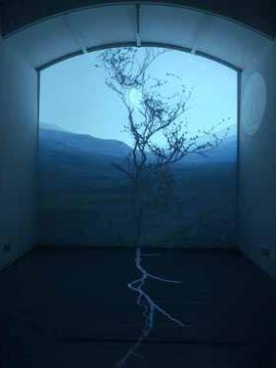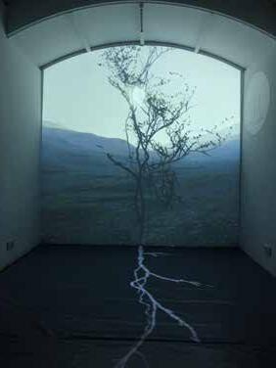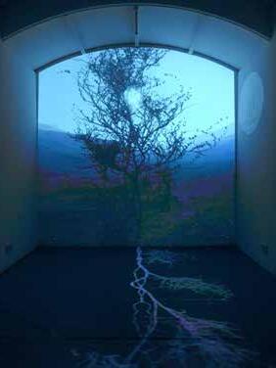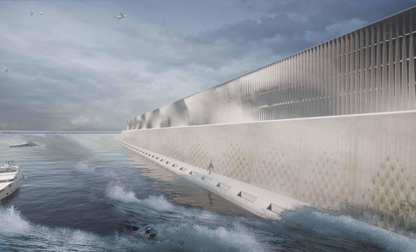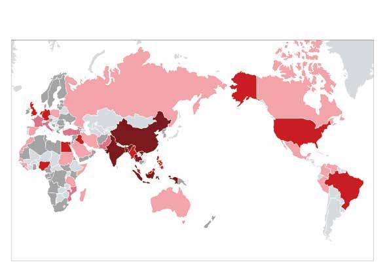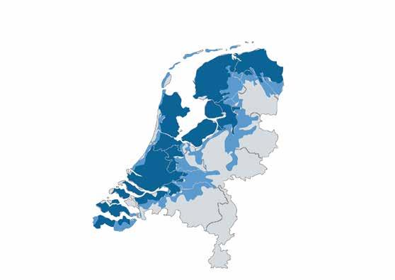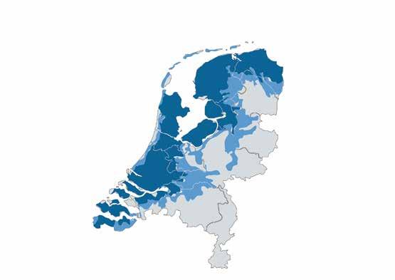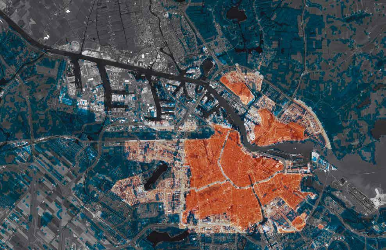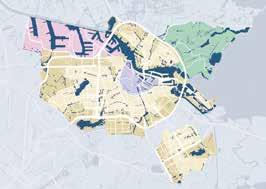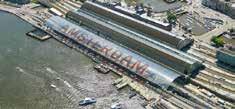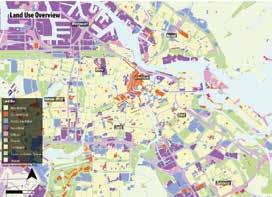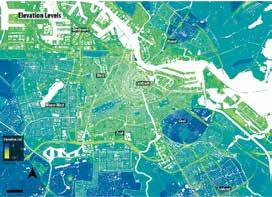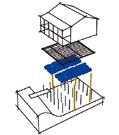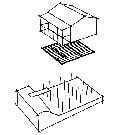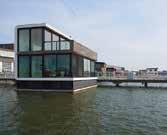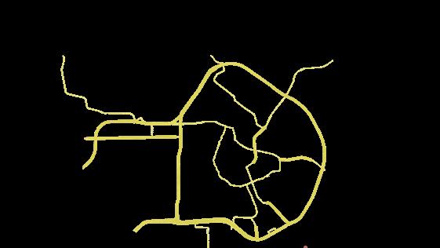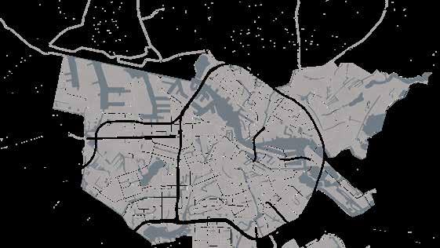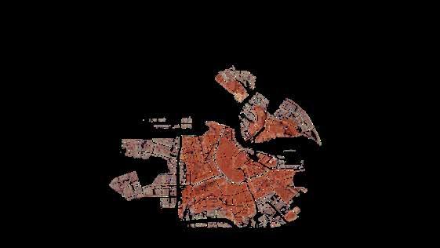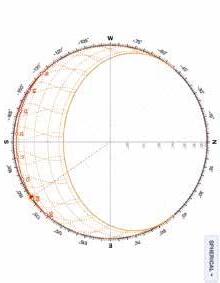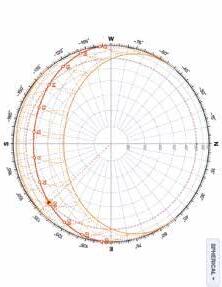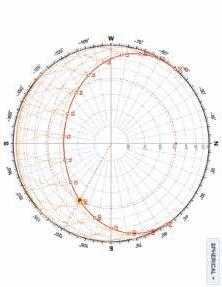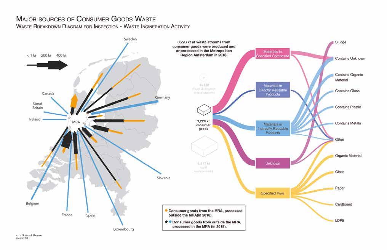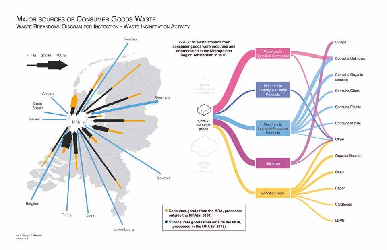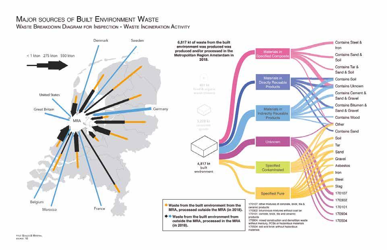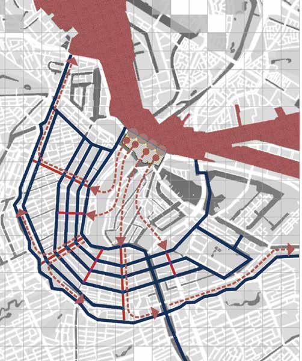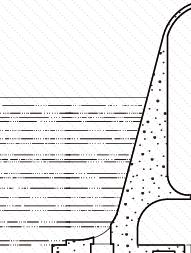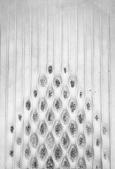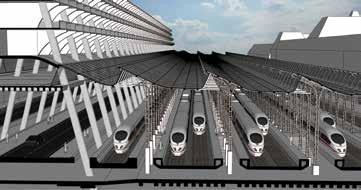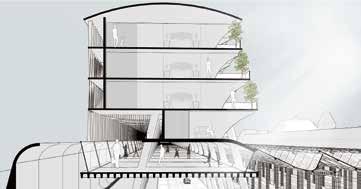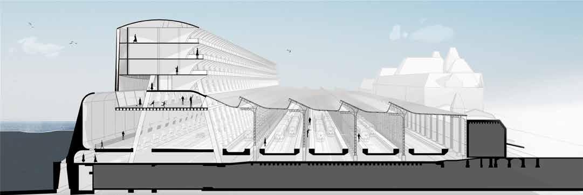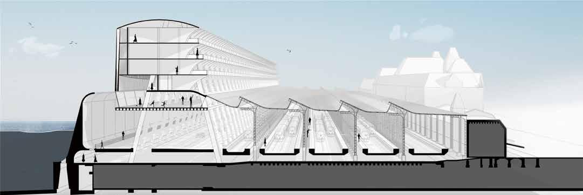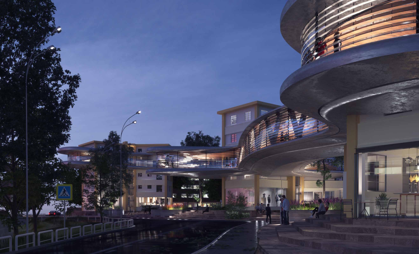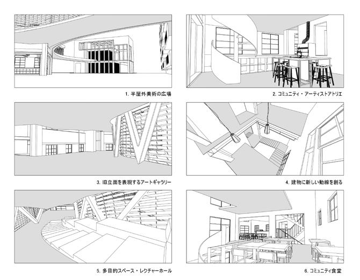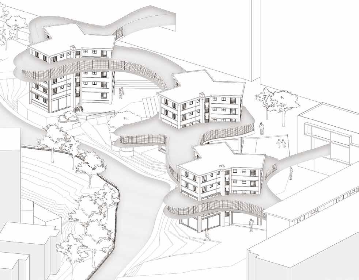CHEN-YANG, CHANG
Architecture
PROFESSIONAL WORKS
01 The AVE - Multi-Family Afordable Housing
Project Designer for Exterior Cladding- DD / CD phase 2023-2024, Chicago, IL
02 . Confidential Mixed Use Complex - Mixed Use / Hospitality
Project Designer for Panelization - DD / CD phase 2023-2024, Chicago, IL
03 . The MART - Repositioning / Renovation
Project Designer for Interior Details and Design Development- DD / CD phase 2022, Chicago, IL
04 The Leisure Farm at Liyutan Dam - Planning / Landscape
Project Designer for Concept Development - SD phase 2020, Taiwan
COMPETITION / EXHIBITION
A Under One Roof - Community Cabin
Concept and Design Development / Visulizatioin 2024, Banaue, Philippines
B The Floating Pavilion - Ruins Reuse
Concept and Design Development / Visulizatioin
Special Mentions for Innovative Proposals 2023, Curinga, Italy
C Yuejin Lantern Festival - Lighting Installation / Projection
Concept and Design Development / On-Site Installation / Coding 2023 Yuejin Lantern Festival Exhibition 2023, Tainan, Taiwan
D Flood Remediation - Sustainablity / Infrastructure Renovation
Research and Design Lead / Visualization / Design Development 2022, Syracuse, NY
E The Flowing Skybridge - Urban Revision / Housing
Facade Parametric Design / Visualization / Strucutre and Tectonic 2022, Tokyo, Japan
Angled Slate Wall Base
In this project, contributed my expertise in Revit and Rhino Inside to collaborate with the design team in optimizing the metal panel system. Within the Rhino environment, we prioritized five distinct panel types, each featuring multiple color variations, to achieve the desired aesthetic and functional outcomes. Simultaneously, a 3D geometry layout was developed to define the precise work points for the panelized surfaces. By integrating Rhino Inside with Grasshopper, we were able to streamline the optimization process, ensuring that all panels aligned accurately with the defined surfaces. This workflow not only enhanced design precision but also facilitated efficient documentation, enabling smooth coordination between design and construction phases.
1. Define work points in 3D diagram.
2. Defined in Plan and Elevation
3. X/Y Value on the minimal amount of work-points from grid/levels
4. Unrolled Surfaces to see real panel dimenstion
5. Establish relationship back to 3D geometry
Diagram Geometry Cut Plan for each level
Facade 3D Geometry Diagram Panel Optimization Unrolled Panel and Documentation
Facade 3D Geometry
For the event center and river walk cladding, we applied the same workflow to streamline the panel types and efficiently document all components. This process allowed us to optimize the design by reducing redundant panel types while maintaining a balance between functional requirements and geometric consistency. Careful consideration was given to the relationship between the form of the panels and the spatial needs of the building, ensuring that the system performed both aesthetically and functionally. By minimizing complexity in the panelization, we achieved a more efficient construction process without compromising the integrity of the design.
Projected Elevation for Panel Types
True Unrolled Elevation for Panel Types Overall Elevation
Elevation Study / Design Development
The design intent for the amenities lobby is to enhance the experience of passing through the space by incorporating a series of distinct portals that highlight the existing building’s character. Black metal portals define the entry points to typical lounge and elevator lobby areas, offering a sleek and modern aesthetic. In contrast, the wood slat portals are designed to indicate signage walls, adding warmth and texture to the space. This combination of materials creates a dynamic transition between spaces, offering both functional wayfinding and a memorable architectural experience for visitors.
WELCOME EXPERIENCE
In the speakeasy lounge area, the design intent focuses on maintaining a quiet and calming atmosphere by incorporating materials that offer a smooth yet warm tactile experience. The choice of finishes is carefully curated to evoke a sense of comfort and tranquility, enhancing the intimate ambiance of the space. To reinforce this feeling of material consistency, metal-textured elements are introduced in the ceiling, extending the soft, cohesive aesthetic throughout the room. These ceiling features not only complement the overall palette but also contribute to the seamless integration of textures, further enriching the sensory experience within the lounge.
GYP Ceiling to Acoustical Panel Ceiling
Scheduled partition wall
framing Drywall soffit, painted match with adjacent ceiling
Scheduled ceiling, refer to reflected ceiling plan
Corner bead
Scheduled single layer drapery
Scheduled demountable system
Reinforcement
System
Acoustical panel ceiling
molding
bead
Scheduled partition where occurs
Scheduled light fixture; refer to reflected ceiling plan Scheduled partition where occurs
reveals
decorative
Underside of existing
archway frame
Underside of new soffit
Drywall
framing
Metal corner bead
SAG-Resis GYP board
5/8"
SD Phase - Landscape planning, Detail drawing, 3D
Concept Development
Inspired by the natural topography of the mountainous landscape, the design seeks to harmonize the built environment with the surrounding hills and lakes, creating a seamless connection between architecture and nature. By embedding the buildings within the contours of the terrain, the project enhances the visitor experience, allowing guests to immerse themselves in the beauty of the natural farm setting.
The placement of the structures not only preserves the landscape's integrity but also provides varying perspectives of the environment, offering serene views and a heightened sense of seclusion. Each building is thoughtfully positioned to enhance the camping experience, ensuring that visitors can engage with the landscape while enjoying the comfort of well-integrated, sustainable accommodations.
A. Campground Facilities - Plan Layout
To foster a sense of belonging, I integrated a series of lairs of varying scales into the hillside, connected by a network of tunnels. These spaces offer visitors an immersive and mysterious spatial journey, allowing them to explore the landscape in an entirely new way. The design invites users to escape the stresses of daily life, providing a retreat where they can reconnect with their inner calm while engaging with the unique, layered experiences within the environment.
By carefully embedding these spaces into the natural terrain, the project creates a harmonious relationship between architecture and nature, where each lair offers a secluded yet connected experience, blending adventure with tranquility.
A. Campground Facilities - Section Layout
The design utilizes three distinct height levels to create a transition from public to private spaces, carefully choreographing the spatial experience. These varying heights help define different zones, gradually shifting the atmosphere from open, communal areas to more intimate, secluded spaces. Two vertical staircases serve as key elements in this transition, not only facilitating movement between levels but also shaping the changing spatial dynamics. As visitors ascend or descend, they are guided through a sequence of scenes, with each level offering a new perspective and atmosphere, enhancing the overall experience of the space.





The design intention for the VIP cabin is to create a secluded, private space that offers exclusive views of the surrounding landscape from the rear of the cabin. A thoughtfully designed path leads guests toward the cabin, providing a serene and calming journey through nature. As guests approach, they are invited to relax and unwind, with the natural surroundings enhancing the sense of escape and luxury. The path and cabin are designed to ensure a seamless integration with the environment, offering VIP guests an intimate, tranquil retreat away
E. Greenhouse Restaurant - Plan / Section Layout
To create a seamless connection between the restaurant and its natural surroundings, the design incorporates water as a central feature. Water is collected on the roof and allowed to cascade down along the walls, mimicking the natural flow of water in the landscape. This dynamic element not only reinforces the building’s integration with its environment but also enhances the sensory experience for visitors, with the gentle sound of water and its visual movement contributing to a calming, immersive atmosphere.
E. Greenhouse Restaurant
Interior
Sketch of VIP Cabin
Design Concept
Placing a roof structure in the valley to provide a resting place for visitors, and using simple pathways and the existing terrain to divide the space under the roof into public and private areas.
Based on the existing site, due to the terrain, it lacks spatial and circulation connections with the surrounding community. To open up the terrain's height while minimizing the environmental impact of excavation, we partially excavated the existing terrain to create a terraced appearance. A small opening facing the community serves as an entrance. Under this roof, we plan to include a living room for community interaction, a kitchen, a storage room, a bathroom, and a bedroom. To harmoniously maintain the relationship between these functions and the site, they must be geometrically considered. Therefore, the space is divided into several quadrants with a 4:3 geometric ratio and subdivided into spaces of different elevations following the terracing.
The lower left opening is the most open, serving as the entrance. A 4:4 large space is relatively provided as a living room for community and visitor interactions. The elevation of the living room extends into the terrain, creating a core service area that includes the kitchen, bathroom, and storage room.The 4:3 high platform at the top is the most private area, used as the bedroom. A single roof creates a dialogue with the site's context, with an adjustable louver opening at the top to view the sky and enjoy the sunlight at sunset. The other side of the roof has a large opening for the bedroom, facing an uninhabited valley for privacy, allowing for sunrise views in the morning. The area between the living room and the rooms is semi-open, but due to the difference in elevation, it separates public and private spaces.
This project attempts to provide a shared living space for all under one roof through a covering.
Timber Roof with adjustable louver
Timber Structure System / CLT
Communal Space
Earthwork - follow terrace field
Design Concept
This architectural project challenges traditional approaches to existing structures by reinterpreting the character of ruins through a sectional perspective. By focusing on the interplay between old and new, the design seeks to unveil and express the inherent qualities of the thermae space in a manner that elevates the spatial experience. Through the introduction of varied circulation levels, visitors are invited to engage with the ruins from multiple vantage points, offering a deeper and more intimate connection to the site.
The pavilion’s spatial composition is articulated through the strategic use of steel grids with varying densities, which define different functional zones. These grids not only demarcate core elements such as the roof system, corridors, and void spaces but also serve as a visual and structural language that guides visitors through the pavilion. As they traverse the space, they encounter a series of curated visual experiences, each framed by the delicate manipulation of architectural density, creating a dynamic rhythm within the structure.
Paying homage to the historic thermae, the roofing system is designed to highlight the existing ruins without physically intruding upon them. The suspended roof floats above the ancient walls, allowing the historical elements to breathe while simultaneously sheltering the new spaces. This suspended approach establishes a dialogue between the past and present, celebrating the ruins while introducing a new architectural layer that complements and contrasts with the historical context.
Materiality plays a central role in this project, with the use of a light, cohesive rebar grid system that defines the pavilion’s presence. This grid not only provides structural support but also conveys the ethereal and minimalistic nature of the intervention. As visitors navigate the juxtaposition between the solid ruins and the delicate pavilion, they are immersed in a transformative experience, exploring the evolving relationship between history, materiality, and modern design.
PHASE ONE - Light Canopy
The first phase of this project introduces a lighting canopy designed to engage with and enhance the existing pavilion on site. For the Lantern Festival, we proposed a knitted surface that illuminates the space, transforming the pavilion into a glowing focal point during the dark night. This canopy not only responds to the festival's theme of light but also redefines the spatial experience through its delicate materiality.
PHASE TWO - Fall in The Shade
This art installation explores the intrinsic relationship between light and living organisms, highlighting the driving force of light on all forms of life. Drawing inspiration from the phototropism of plants and the phototaxis of animals, the installation invites viewers to engage with and reflect on the process of growth toward light.
Through the use of projection, the piece depicts a tree gradually growing and extending toward a light source. As time passes, its branches and leaves become increasingly dense. The shadows cast by the tree stretch from the horizon, slowly advancing toward the viewers. As the shadow approaches, an invisible, opposing force emerges, creating a sense of tension that prevents the viewer from moving forward, making them acutely aware of the unseen power at play.
In the final moments, the tree fully envelops the light source, symbolizing the culmination of growth, leaving only darkness in its wake. This installation creates an immersive experience, prompting viewers to consider the interplay between light, growth, and the eventual limits of life’s expansion.
On-Site
Installation
Two Projections - This installation features dual projections, with images displayed on both the wall and the floor using two synchronized projectors. The animations play simultaneously, creating an immersive visual experience that transforms the surrounding space through dynamic light and movement.
Calibration / Adjustment - The two projected images were manually calibrated to ensure precise alignment, perfectly matching the unique dimensions and spatial character of the boathouse. This careful adjustment allows the projections to seamlessly integrate with the architecture, enhancing the overall immersive experience.
Lighting Trigger - An Arduino controller was installed to synchronize the lighting with the animation, triggering the lights to turn on and off in harmony with the visual sequence. This integration of lighting and animation enhances the dynamic interplay between light and movement, adding depth to the overall experience.
Two Projections
Calibration / Adjustment
Lighting Trigger
Research and Design Lead / Visualization / Design Development
Rising Sea Level as Global Issue
This map highlights the global issue of rising sea levels, calling for urgent, research-driven architectural solutions. By adopting sustainable, adaptive strategies—such as flood-resistant infrastructure and coastal restoration—architects can mitigate the impacts of climate change and protect vulnerable communities. This approach emphasizes the vital role of architecture in promoting environmental resilience and sustainability.
Population Growth in Amsterdam_High Density of Living Spaces
Risk of Rising Sea Level_Amsterdam Centrum Area
This map identifies areas in Amsterdam at risk of rising sea levels and potential flooding by 2100, with residential zones—home to the city's densest populations—being the most affected. Notably, Amsterdam's Central Station, located at the heart of the city, faces a critical threat from rising water levels in the coming years.
In response, this research-driven project aims to rethink the future of transportation infrastructure from a sustainable perspective. By integrating flood-resilient design strategies and adaptive systems, we propose an innovative approach to urban mobility that not only protects critical transportation hubs but also promotes a more sustainable and resilient urban fabric for Amsterdam's future.
ADDITION TO THE PORT IN AMSTERDAM THE AMSTERDAM CENTRAL STATION WHICH INCLUDS AILW Y TRAM METRO AND BUS
Over the past two decades, Amsterdam's population has grown steadily, with projections from the Netherlands Bureau of Statistics estimating it will reach 925,000 by 2040. This continuous growth puts increasing pressure on living spaces, requiring innovative solutions to accommodate a denser population.
This project explores sustainable approaches to future residential development, focusing on maximizing space efficiency and creating adaptable, highdensity housing solutions. By rethinking residential architecture through flexible, sustainable design strategies, we aim to address the challenges posed by population growth while enhancing livability and environmental resilience in Amsterdam.
Waste in Built Environment
In the context of waste management within the Metropolitan Region of Amsterdam (MRA), waste is classified into three main categories: food/organic, consumer goods, and built environment materials. Among these, the built environment generates the largest volume of waste. This project focuses on developing design strategies that repurpose materials from the built environment to create levee walls using sustainable, recycled materials.
By adopting a circular approach to construction, the project aims to reduce waste while promoting environmentally responsible building practices, offering a model for integrating sustainability into urban infrastructure development.
Major Sources of Consumer Goods Waste
Waste Breakdown Diagram for Inspection - waste incineration activity
Major Sources of BUILT ENVIRONMENT WASTE
Waste Breakdown Diagram for Inspection - waste incineration activity
Water distrubution strategy
Renovation of Amsterdam Central Station
city center.
Beyond rethinking materials,
design proposes the renovation of the station's roof with solar panels to generate renewable energy while integrating housing units into the station’s infrastructure. This multifunctional approach envisions the transportation hub as a
sustainable development, with expanded roles that go beyond transit to contribute to energy generation and urban living.
Design Proposal
In the context of Amsterdam Central Station, our design intervention seeks to address pressing issues of sustainability, climate change, and dignified housing through a multifaceted approach. By integrating renewable technologies such as solar energy and remediative architectural practices, we aim to transform the station into a model of sustainable urban development. Central to this approach is the incorporation of waste materials, like plastic polymers, into traditional construction elements such as concrete, reducing waste and promoting circular economy principles. This combination of innovative materials and renewable technologies not only mitigates the environmental impact of construction but also redefines the station's role as a hub for both transportation and sustainable living. By enhancing the station with mixed-use functions, we aim to create dignified housing solutions that are seamlessly woven into the urban fabric, contributing to a resilient and future-forward city.
Levee
C. BIPV System
Facade Parametric Design / Visualization / Strucutre and Tectonic
Design Concept
This project is a competition proposal for a housing renovation plan in Akabanedai, Tokyo. The design aims to reconnect the iconic star-shaped buildings, which reflect the post-World War II lifestyle of the area. Our approach not only revitalizes the interiors but also reimagines the communal spaces, fostering a stronger sense of community.
A key feature of the design is the introduction of a skybridge system, which physically and symbolically links the buildings, allowing for seamless movement between public and private areas. This network of elevated walkways creates new opportunities for social interaction and enhances the overall connectivity of the housing complex, blending modern needs with the historical fabric of the site.
Statement
To preserve the star-shaped buildings, the design introduces a skybridge that weaves through three of them, creating new gallery spaces and an auditorium. This intervention not only connects the structures but also transforms the experience of both the interior and exterior spaces.
The introduction of the skybridge redefines the relationship between the old buildings and their surroundings, effectively blurring the boundary between inside and outside. As the skybridge passes through, it brings new life to the existing structures, reversing their original spatial organization and creating a dynamic interplay between public and private, open and enclosed.
CHEN-YANG, CHANG
Architecture Portfolio

