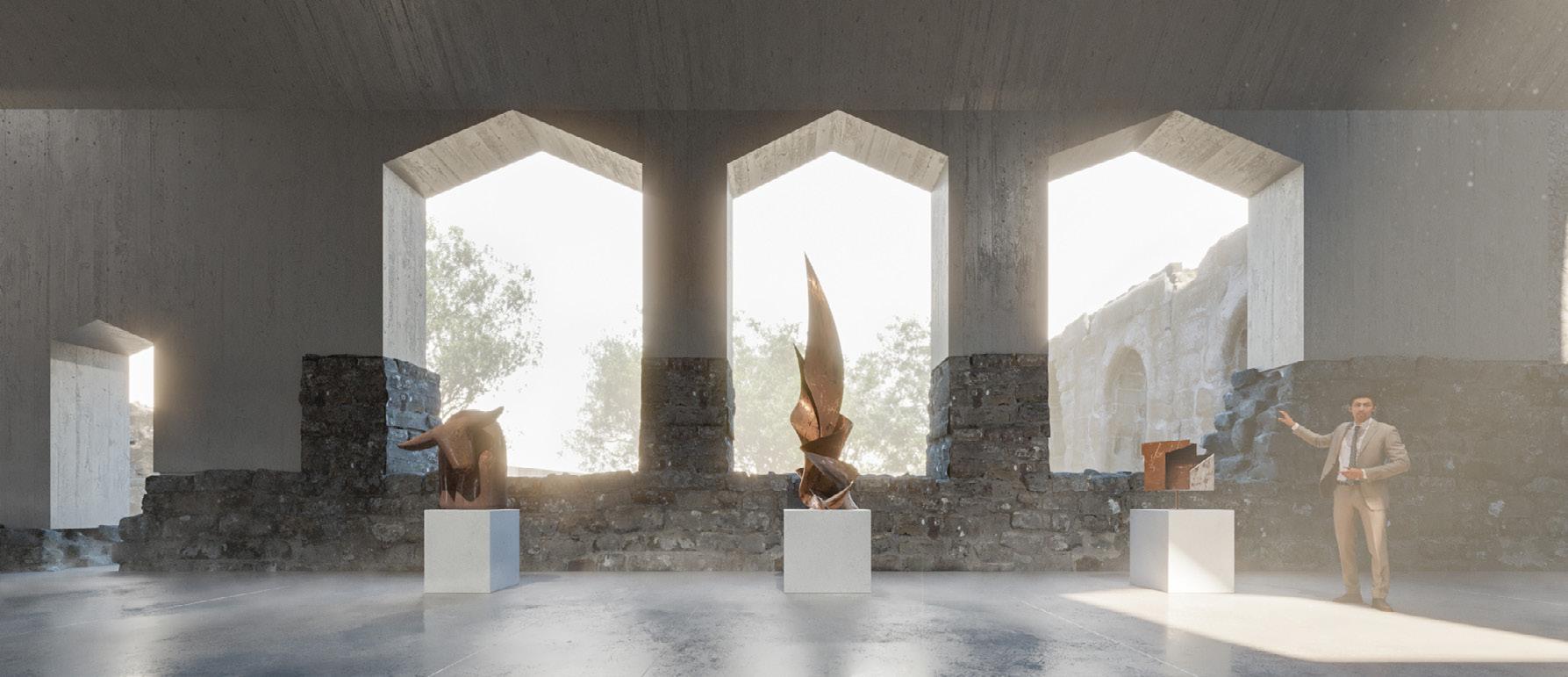
3 minute read
ART CATHEDRAL 2022 Competition
Young Architect Competitions Kell’s priory restoration. FIRST PRIZE
Le rovine vivono fuori dal tempo: non appartengono al presente. Mentre vaghiamo al loro interno, il tempo si ferma in un eterno passato. Rimane solo questa atmosfera, con un sentimento di nostalgia e i raggi di luce che passano tra i muri frantumati.
Questo progetto si sviluppa dal concetto di rovina come una realtà frammentata. L’antica forma del priorato di Kells è la matrice progettuale su cui poggia la nuova struttura. I nuovi volumi sorgono sui resti delle mura.
Queste nuove masse sono a loro volta frammentate in diversi modi, stabilendo un dialogo coerente con la vecchia chiesa, e ricreando quell’atmosfera che caratterizza le rovine. Stanze a cielo aperto si alternano a spazi chiusi, illuminati da piccole aperture o ampie finestre che guardano il paesaggio. La frammentazione del progetto può essere osservata nelle molteplici strutture, come le residenze per artisti, i padiglioni, il bar, l’auditorium, sparse all’interno delle mura del complesso. Questi frammenti sono concepiti in base al loro contesto, richiamando antichi edifici presenti nell’area o archetipiche forme di torri, cattedrali e archi.
Nel progetto la forma ad arco è sempre disegnata in modo geometrico e stilizzato, così da generare una chiara distinzione, non proponendo una mera mimesi del passato.
Ruins live outside of time: they don’t belong to the present. While wandering inside ruins, time stops exposing to an eternal past. Only this atmosphere remains, with a feeling of nostalgia and beams of light passing through a fragmented wall. This project develops from the concept of ruins as fragmentation of reality. The ancient shape of the Kells priory is the design ground for the new structure. The new volumes lay down on the remains of the walls.
These new masses are themselves fragmented in various ways to establish a coherent dialogue with the remains of the old church, and to recreate the same atmosphere that characterize the ruins. Roofless rooms do alternate with spaces enclosed but enlightened by narrow openings or wide windows overlooking the surroundings. The fragmentation of the project can be observed in the multiple structures, such as the artist residences, or the pavilions, the bar and the auditorium, scattered within the rings of walls of the complex. These fragments are shaped according to the location, resembling old buildings present in the area or archetypical form of towers, cathedrals and arches. In the project, the shape reminiscent of the arch is always designed in a stylized and geometrical way, so that a clear distinction is created, not proposing just a mimesis of the past.
















