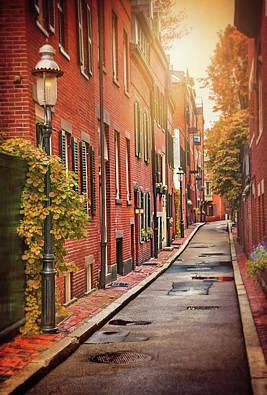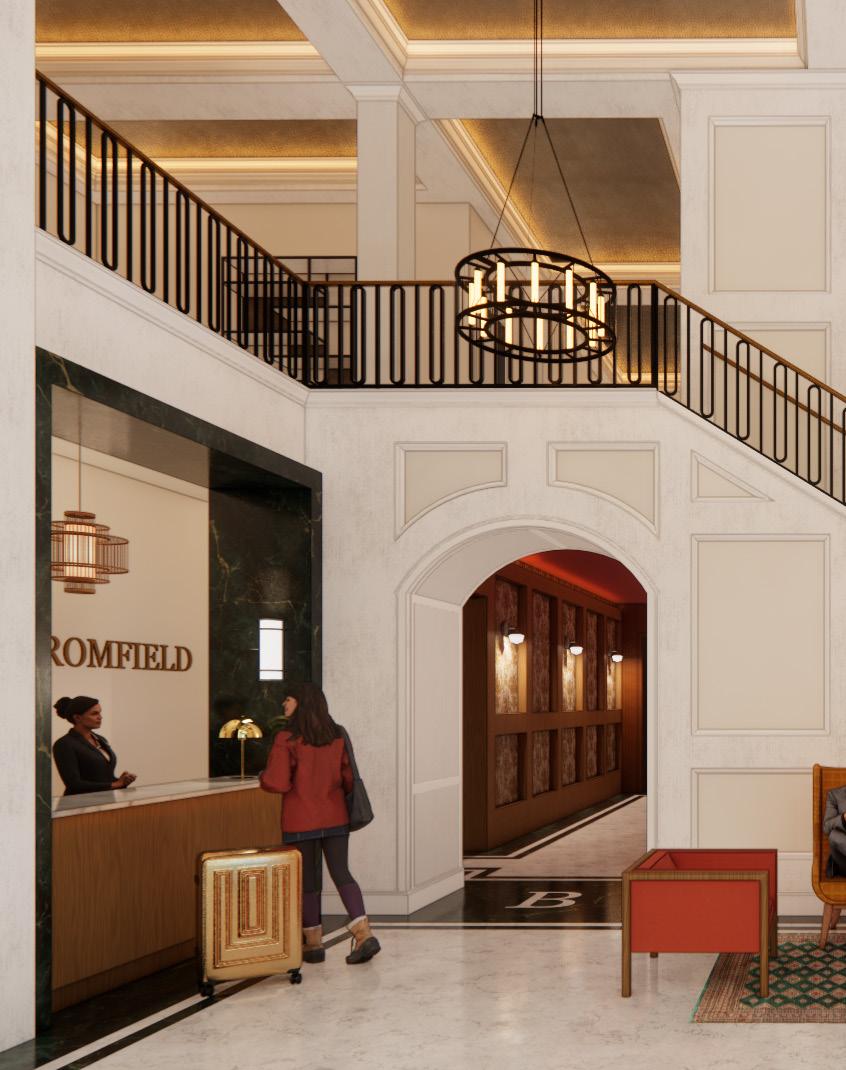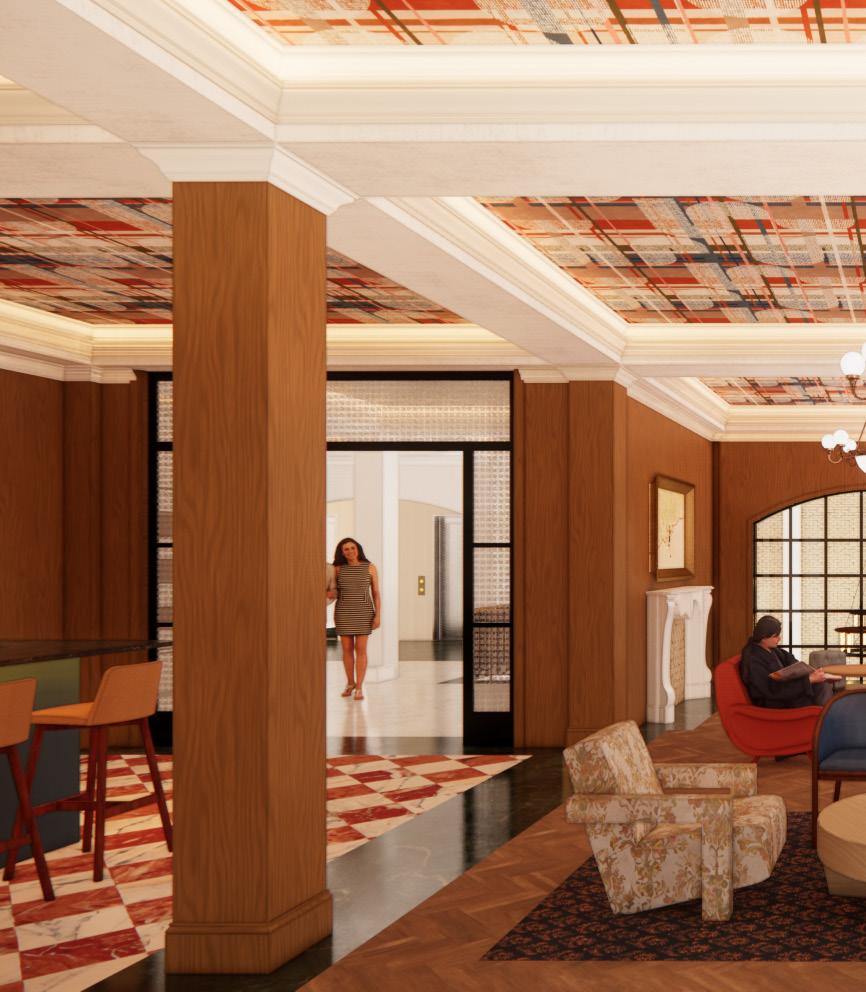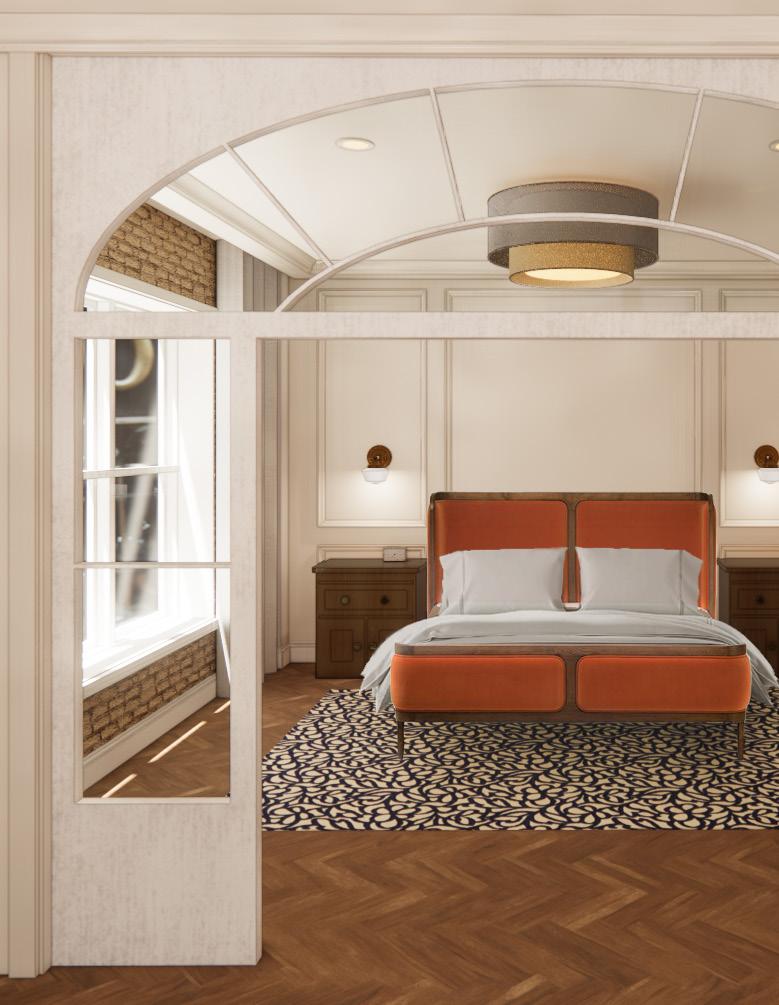

ROMFIELD B The
BOUTIQUE HOTEL
BOSTON, MA

MATTHEW ANGULO
VIRGINIA TECH UNDERGRADUATE INTEROR DESIGN
THESIS VOLUME II
CONTENTS

Concept Devlopment
Site Building Analysis
Design Concept
Proposed Design Program
Level 1
Level 2
Levels 3 - 8
Level 9


CONCEPT DEVELOPMENT

The Bromfield Hotel is located at 40-44 Bromfield Street, Boston, Massachusetts. The building was once known as the Publicity Building, and it is listed in the United States National Register of Historic Places as a Historic Class-B commercial building. The nine-story, brick and limestone office building was designed by Arthur H. Bowditch and built in 1916. It is noted for its Beaux Arts styling and its largely intact cast-iron storefronts on the ground level. The building also offers access to a rooftop deck. The site is easily accesible to public transportation and steps from Boston Public Garden. The building is in the heart of Downtown, central to a bustling population of students, professionals and residents. Located between Tremont and Washington 44 Bromfield is an ideal epicenter for pedestrian traffic. The hotel is in close proximity to some Boston’s largest universities such as Suffolk and Emerson.

Bromfield Street is small historic street in Downtown Crossing. The street has always provided the ideal location for small businesses and shops. The street once held the nickname “hobby street.” Today, the street still gets a great amount of foot traffic and features businesses such as Insomnia Cookies, Silvertone Bar + Grill, Bromfield Jewlers, and many more.

 Bromfield Street circa 1912
Bromfield Street today
Bromfield Street circa 1912
Bromfield Street today
BUILDING ANALYSIS
The Bromfield Hotel is loacted at 40-44 Bromfield Street, Boston, Massachusetts. The building was once known as the Publicity Building, and it is listed in the United States National Register of Historic Places as a Historic Class-B commercial building. The nine-story, brick and limestone office building was designed by Arthur H. Bowditch and built in 1916. Its façade is characterized by a symmetrical composition of bays, with a central entrance flanked by large display windows on either side. The upper floors feature smaller rectangular windows, arranged in a grid pattern, with ornate limestone detailing around the edges. The building’s most distinctive feature is its ornate cornice, which projects outward from the top of the façade and features decorative brackets and dentil molding. This cornice gives the building a strong sense of visual identity and helps to anchor it within the streetscape. Inside, the building originally housed a variety of commercial tenants, including a hat store and a drugstore. Today, the ground floor continues to serve as a retail space, while the upper floors have been converted into apartments. Overall, the building at 44 Bromfield Street is a well-preserved example of early 20th-century commercial architecture in Boston. Its elegant façade and ornate details make it a notable presence within the city’s downtown area.




TOTAL SQUARE FOOTAGE: 42,500
TOTAL FLOORS: 9
YEAR BUILT: 1912
EXISTING PLANS

LEVEL 1

LEVELS 3 - 8


LEVEL 2

LEVEL 9
The design concept for the Bromfield Hotel is inspired by the symbolism of the beacon as a source of light and inspiration. Located in the heart of downtown Boston, the hotel aims to celebrate the city’s rich history and culture, while also serving as a beacon of hope for the intimate Bromfield street neighborhood, which has been struggling due to the pandemic.
Drawing inspiration from the charming cobblestone streets and gaslit lampposts of Beacon Hill, the design will use lighting techniques to highlight architectural features and art in public spaces, creating an elevated and luxurious experience for guests. Statement fixtures will be strategically placed to evoke a sense of grandeur, while subtle ambient lighting will create a warm and welcoming atmosphere.
In the guest rooms, lighting will be carefully designed to cater to the needs of the guests, ensuring a comfortable and relaxing stay. The aim is to create an experience that is not only visually stunning but also functional and practical.
Overall, the Bromfield Hotel will be a beacon of light, showcasing the beauty and culture of Boston while also bringing attention to the historic Bromfield street neighborhood. Through thoughtful and innovative lighting design, the hotel will create an unforgettable experience for both locals and travelers alike.




DESIGN CONCEPT ROMFIELD B










NEW KID ON THE BLOCK
Bromfield Street is a one-block long street located in the heart of downtown Boston, Massachusetts. Over the past century, Bromfield Street has been home to many unique and historic businesses. In the early 1900s, the street was home to several department stores, including the famous Filene’s Basement, which was known for its legendary “Automatic Bargain Basement” and its innovative retail practices.
In the mid-1900s, Bromfield Street became known as the “Piano Row” due to the large number of piano showrooms located on the street. These showrooms were popular destinations for musicians and music enthusiasts.
In the 1960s and 1970s, Bromfield Street became a hub for the city’s counterculture movement, with several independent bookstores, record stores, and clothing boutiques opening up on the street. It was also home to the groundbreaking underground newspaper, The Real Paper.
Today, Bromfield Street continues to be a vibrant and eclectic destination in downtown Boston. It is home to a variety of independent businesses, including antique shops, art galleries, and restaurants. Despite facing challenges and business closures due to the pandemic, the street remains a unique and important part of Boston’s history and culture.

PROPOSED DESIGN

LEVEL 1

9. Restrooms
10. Restaurant 44
11.
Restaurant Back of House GROUND FLOOR 3/32” = 1’0” 1. Lobby 2. Reception 3. Retail Space 4. Cafe 5. Retail Storage 6. Cafe Storage 7. Cafe Restroom




A WALK DOWN MEMORY LANE
The corridors were designed to be a trip down memory lane. They feature artwork, newspapers, and other artifacts from Boston’s rich history and showcase them for guests to admire as they naviagte the hotel. The lighting takes inspiration from the gaslit lampposts that still exist in the Beacon Hill neighborhood today.

RETAIL SPACE

WINDOW SHOPPING
The retail space will be leased to local vendors and artists in order to support the small businesses of community members. This exhibit was designed to promote the Boston Marathon. There is adequate space for merchandise, literature, and artwork to be displayed.



CAFE FOR THE COMMONS
The program of the ground floor was designed to provide the local community with spaces to enjoy without booking a stay at the Bromfield. These historic cast iron store fronts, which have been vacant for years, will be home to useful amenities like retail space and a work cafe. The retail space will be leased to local vendors and artists in order to support the small businesses of community members. The work cafe is designed to highlight the culture and history of Bromfield Street. The yellow brick walls are original to the building and showcase old newspapers, flyers, and artwork from the street throughout the years.

LEVEL 2
 5. Restrooms
6. Conference Center
7. Fitness Center
8. Administrative Offices
LEVEL 2 3/32” = 1’0”
1. Bar
2. Hotel Lounge
3. Business Center
4. Elevator Lobby
9. Staff Lounge
5. Restrooms
6. Conference Center
7. Fitness Center
8. Administrative Offices
LEVEL 2 3/32” = 1’0”
1. Bar
2. Hotel Lounge
3. Business Center
4. Elevator Lobby
9. Staff Lounge
HOTEL LOUNGE

“THE HUB”
The hotel lounge will be a focal point of the Bromfield Hotel, offering guests and visitors a comfortable and inviting space to relax, socialize, and unwind. Drawing inspiration from the rich history and

culture of Boston, the lounge will feature elegant and sophisticated design elements, including plush furnishings, statement lighting fixtures, and an art collection that celebrates the city’s heritage.

LEVELS 3 - 8

FLOORS 3 - 8
Standard Suite - 2 Queen
Standard Suite - King + Sleeper Sofa
Premier Suite - King + Sleeper Sofa
ADA Suite is


HOME AWAY FROM HOME
The guest suites are desgined to provide an authentic boston experience that makes guests feel at home. Lighting is carefully designed to cater to the needs of the guests, ensuring a comfortable and relaxing stay. Intricate molding and coffered ceiling make pay homage to the history and architectural style of the building. These design elements blend to create an experience that is not only visually stunning but also functional and practical.








MATERIAL SELECTIONS
The material pallet pays homage to the history of the building by pairing some of the original building materials with modern textiles and patterns. The color scheme is inspired by some of the most iconic pieces of Boston’s culture, such as Fenway Green and Boston Brick Red




STANDARD SUITE PLAN
Features:
2 Queen beds
Workspace and chair
Lounge chair
Closet

LEVEL 9
 3. Back of House
4. Booth Seating
FLOOR 9
3/32” = 1’0”
1. Reception
2. Bar
5. Indoor Lounge
3. Back of House
4. Booth Seating
FLOOR 9
3/32” = 1’0”
1. Reception
2. Bar
5. Indoor Lounge


ABOVE BROMFIELD STREET
Perched atop Bromfield Street is the rooftop bar. This space promises a one-of-a-kind experience for both hotel guests and locals. As visitors ascend the elevator to the top floor, they are greeted by a dramatic atmosphere with sweeping views of the city skyline. Patrons can lounge on comfortable sofas or sit at the bar while sipping handcrafted cocktails and enjoying light bites from the menu. The space is enclosed by large windows that offer stunning panoramic views of the city and allow natural light to flood the space. Hotel guests will be able to enjoy the rooftop bar as a luxurious amenity during their stay. For locals, the rooftop bar offers a unique vantage point to see the city, from the iconic Boston Common to the bustling streets of downtown. The rooftop bar will be open to the public, making it a popular spot for after-work drinks or weekend gatherings. Whether visitors are enjoying a romantic date or celebrating a special occasion, the rooftop bar promises to be a memorable destination for anyone seeking a sophisticated and elevated experience in the heart of Boston.




The Bromfield Hotel features a wide range of amenities that cater to the traveler’s experience, yet also provides spaces for the local community to enjoy. The design will focus on creating spaces catering to both populations to make this hotel a flagship destination for all. The Bromfield will be equally beneficial to hotel guests as it is to the local community. The program features a wide range of public ammenities including a work cafe, spa, local retail, restaurant, and bar. The Bromfield Hotel will be a beacon for the Downtown Boston community.

ROMFIELD B The

