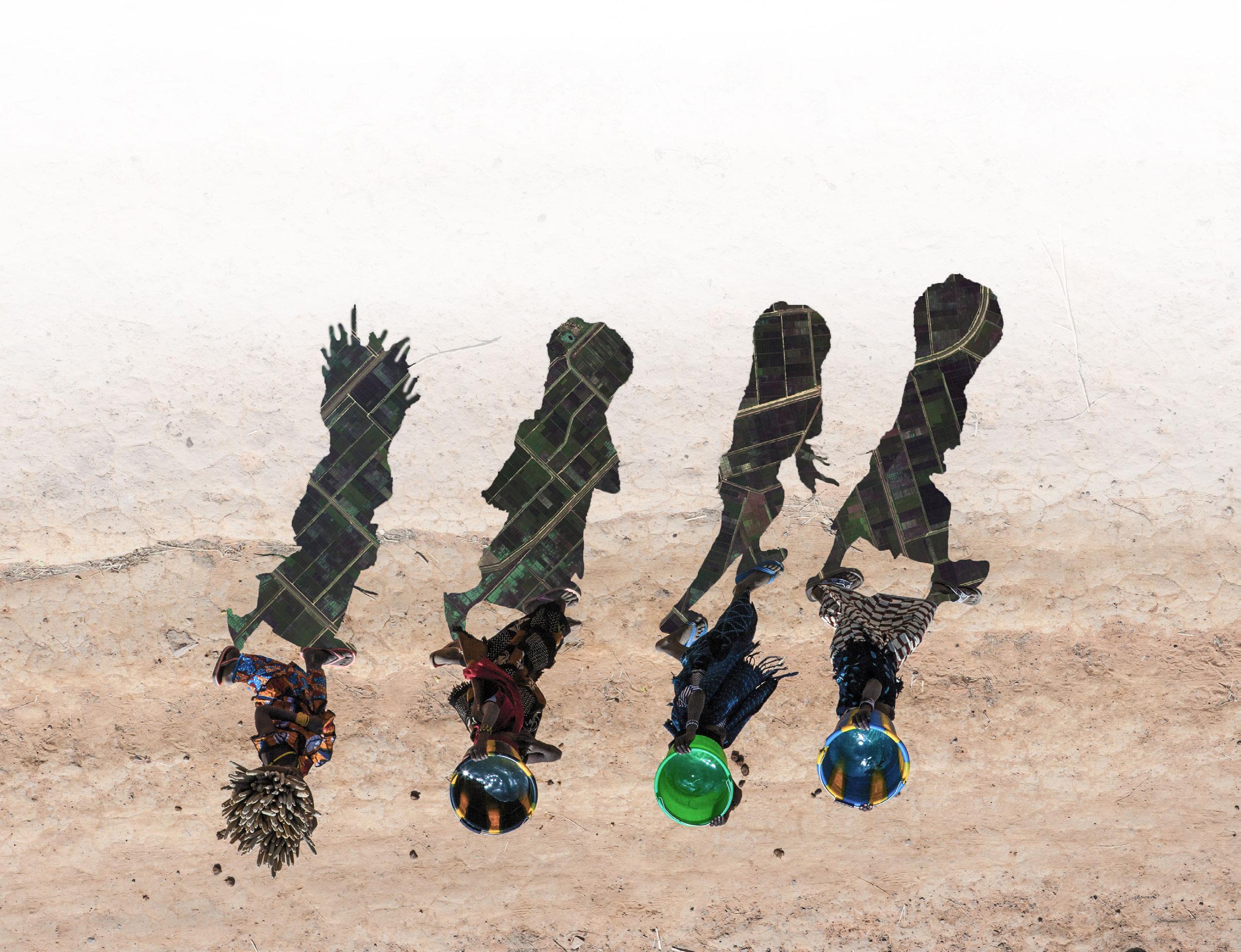
MATTHEW POOT // 2022 LANDSCAPE ARCHITECTURE PORTFOLIO
/ volunteer
I am looking for the opportunity to place myself in an environment with others who see a larger role for design in improving our world, and contribute through my experience working across a range of professions in numerous countries.
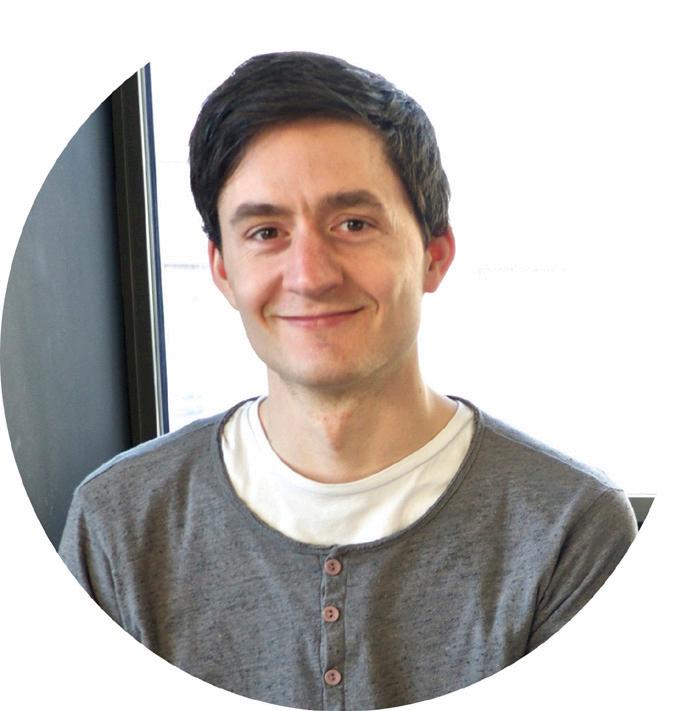
My passion for landscape practice centres upon its potential to address important social and environmental challenges through tangible projects, creating lasting, positive impacts on communities in which they are situated.
ARCOSANTI
design build
“ ” TORONTO JASPER
TRONDHEIM
work
study
LANDSCAPE // URBANISM // AGRICULTURE //
+ 11 ASSORTED WORKS 12 DMCI Aquaponics System Fossil Landscapes 13Team Projects 5 LINK ARKITEKTUR 3 7 10 9 ACADEMIC 1 DAR ES SALAAM INNER NIGER DELTA COLUMBO KIGALI TROMSØ BERGEN OSLO SVALBARD TRONDHEIM HOBART // INFRASTRUCTURE MAIL ADDRESS PHONE mattpoot@gmail.com +47.9348.0877 Belvederekaj 26 2450, Copenhagen, Denmark Built Projects Svalbard as Fluid Territory Competition Models 3D & BIM Blue Gold
JUDGES CHOICE WINNER - MIT CLIMATE CO-LAB COMPETITION // 2019
DIPLOMA PROJECT
the
role
region in
focuses on
of the incredibly rich and diverse
rely upon it for their
Diverting up to 80% of the Niger River in dry season, modern agriculture stands in rigid contrast to the flexible farming systems endemic to the region, shown in the model study to the right. Rather than simplify the complexity of ecosystems and cultural practices with rigid engineering solutions, a landscape approach allows for flexible and dynamic solutions that meet local needs and tackle challenges of a changing climate.
submission based upon this proposal was selected as the winner of the 2019 MIT Climate Co-Lab competion on reshaping development pathways through the restoration of degraded landscapes.
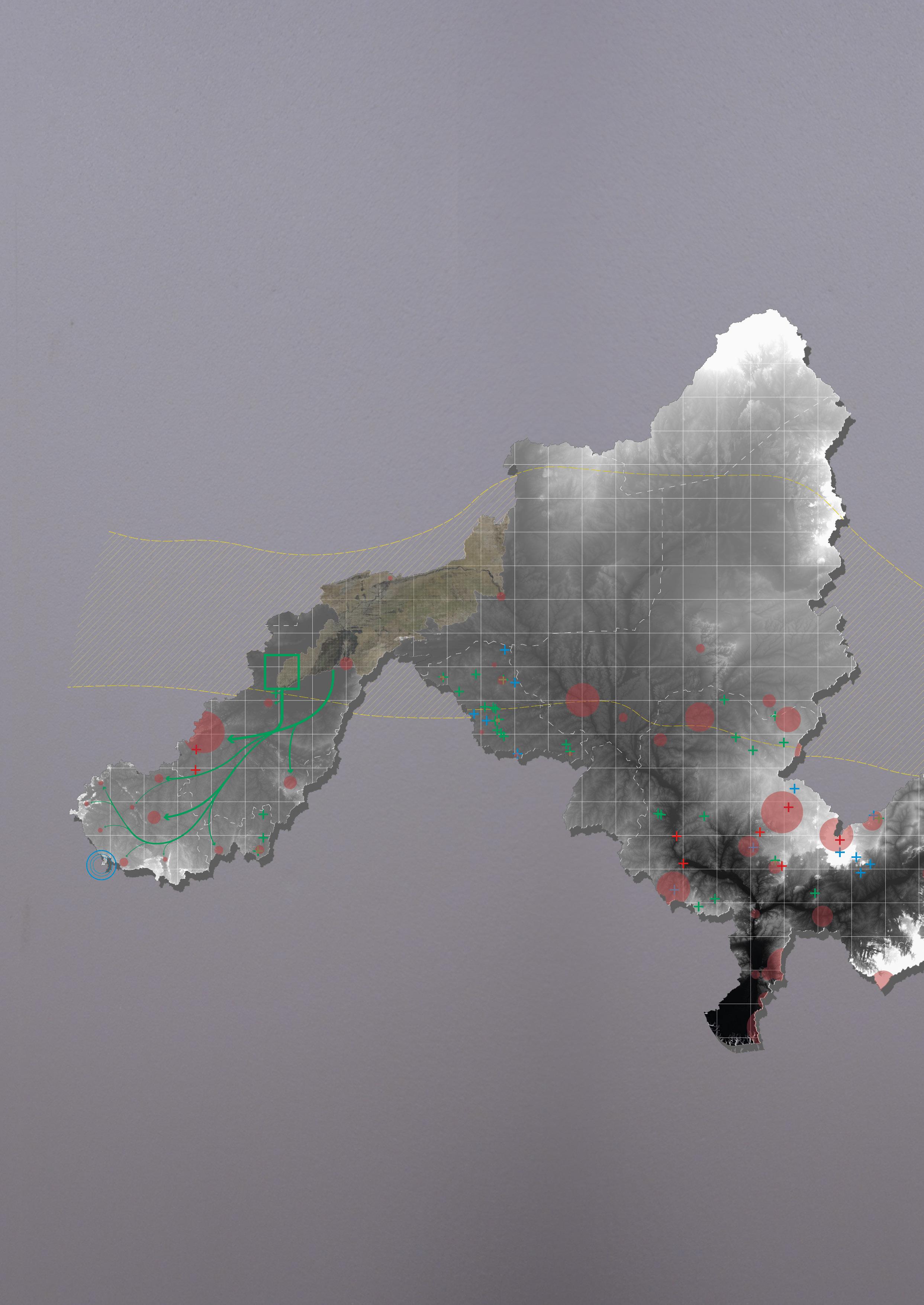
RiverBas n outlet Watershed outlet Catchment Area RiverBasin outlet Watershed outlet Catchmen Area RiverBasin outlet Watershed outlet Catchmen Area RiverBasin Watershed outlet Catchment Area BAMAKONIAMEY ABUJA -TIMBUKTU XXL L M XL 100km 10,000km2 E EE i r r g a t o n d r n k i n g h y d r o e e c t r i c s a h e l c t y p o p u l a t i o n 50k 2000k 100k 100km 10,000km 2 E E E irrigation drinking hydro electric sahel city population 50k2000k 100k 100km 10,000km 2 E E E irrigation drinking hydro electric sahel city population 50k2000k 100k BLUE GOLD
// 2016 This project looks at the
landscape architects can play to adress complex challenges related to climate change and its effects on hydrological resources aross the Sahel
Africa. It
the agricultural complex of the Officee du Niger in Mali, located upstream
ecosystem of
Inner Niger Delta and its 1.5 million inhabitants who
livelihoods.
A
1
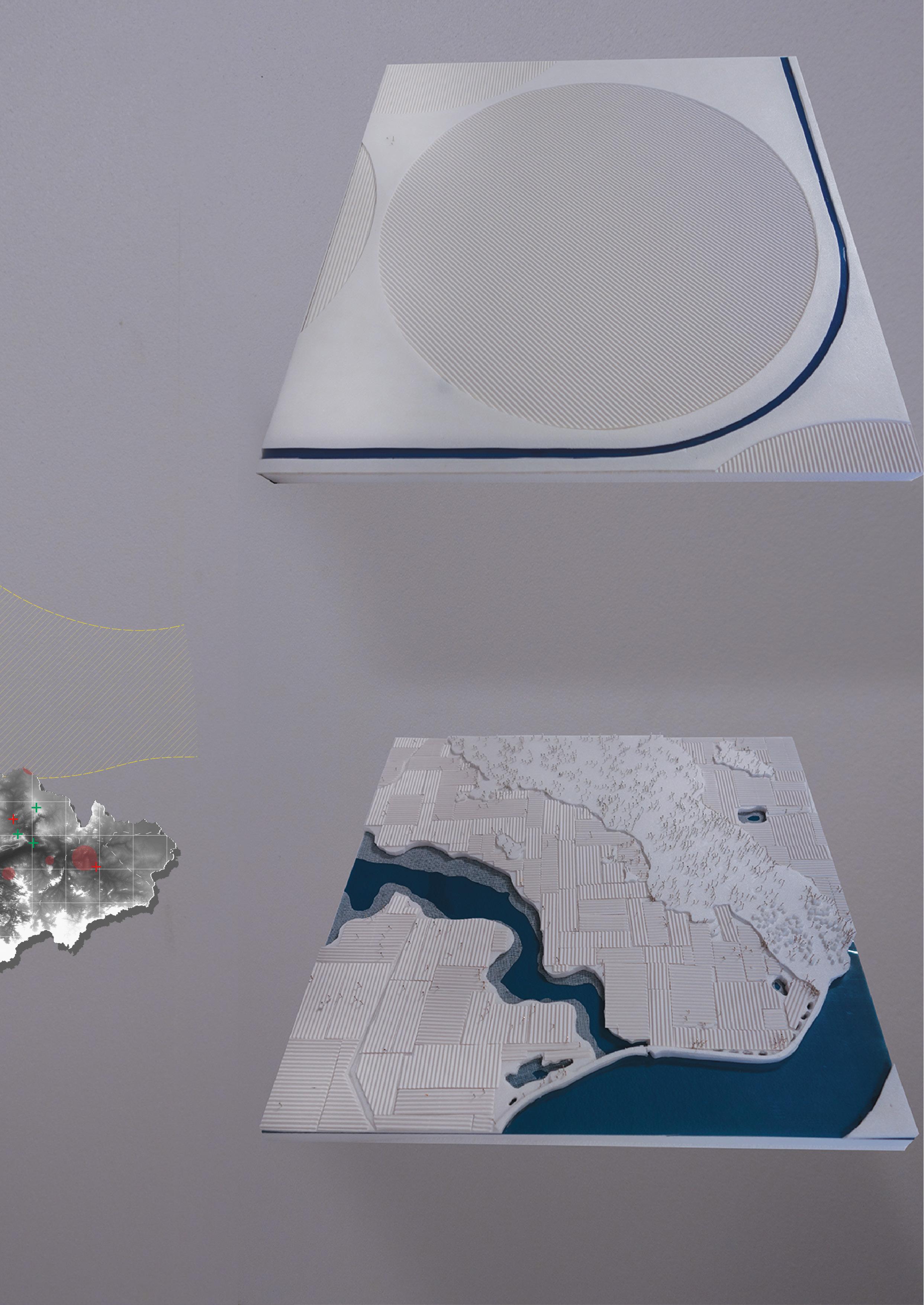
THE SAHEL PIVOT IRRIGATION 1:1000 RECESSIONAL AGRICULTURE 1:5000 DEEP FORM SHALLOW FORM
Similar to a natural watershed, the plan uses the constructed boundaries of an irrigation sector as the framework for an alternate strategy to hydro-agricultural infrastructure systems. Interventions focus on expanding the range of functions and services supported by the existing infrastructure.
This strategy works to improve biodiversity and ease tensions between sedentary farmers and nomadic herders. It provides new economic opportunities layered upon the existing systems for youth and women within rural communities through agro-forestry and conservation activities.
AGRICULTURE
DRIER
areas farthest from main supply canals grow dryland crops during drought ensuring stable production
DRY
secondary zone shifts between rice during wet years and drought tolerant crops in drier conditions
WET
outer perimiter is maintained for water-intensive rice growing, inner areas also growing rice in wet years
INFRASTRUCTURE
FEEDING GROUNDS
WETLAND POCKETS
transforming 203 hectares of waterlogged areas into ecological hotspots that also benefit farmers
DRAINAGE CANALS
connective ecological network linking wetland areas with fruiting and nitrogen fixing tree species
IRRIGATION CANALS
socio-economic agroforestry aimed at delivering opportunities for local communities and industry
FLEXIBLE AGRICULTURE
DYNAMIC INFRASTRUCTURE
AGRICULTURE INFRASTRUCTURE
MULTIFUNCTIONAL PROGRAMMING
asian rice
african rice
sorghum
pearl millet
NESTING
2
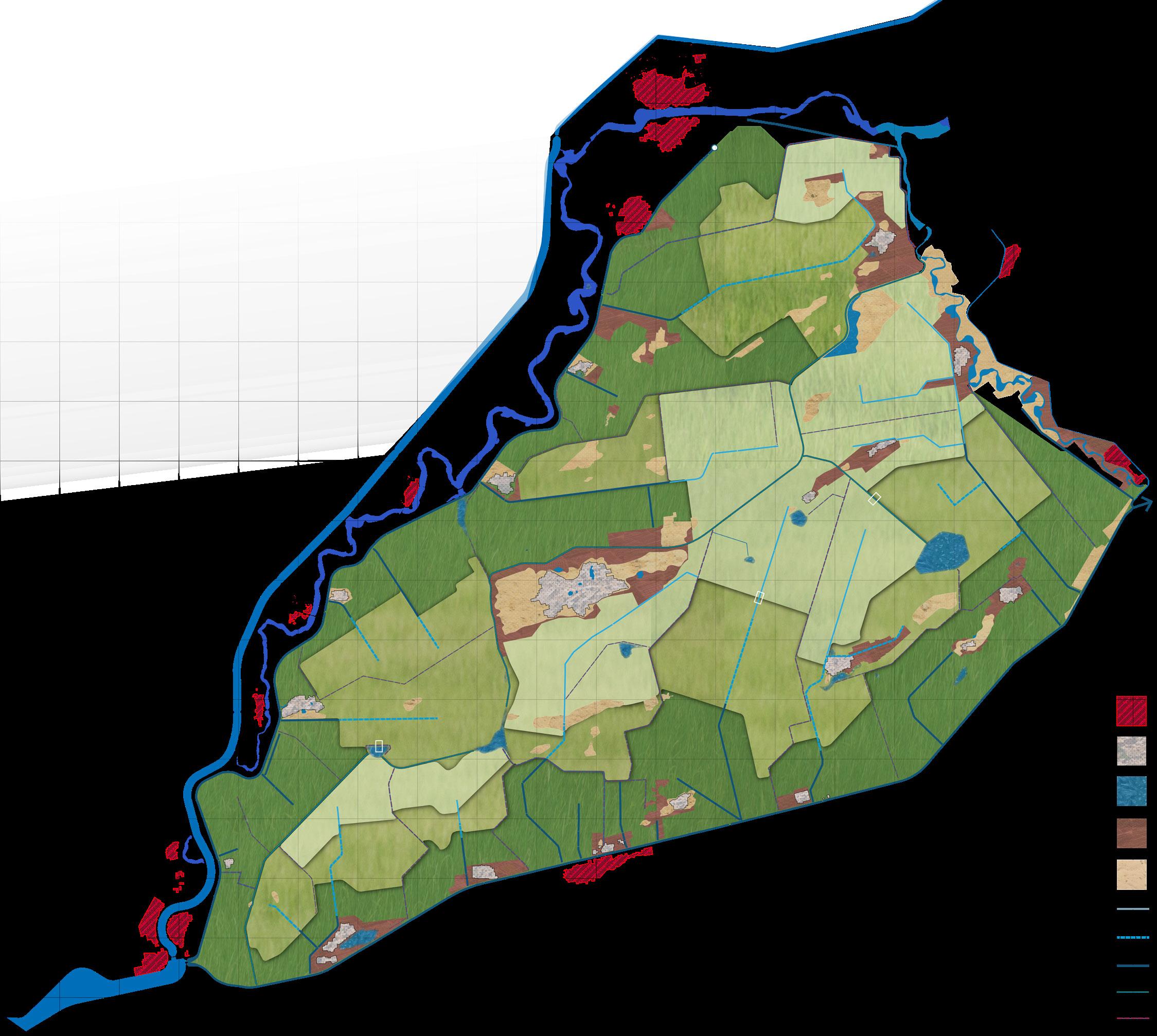
settlement drylands unregulated agriculture wetland pocket tertiary supply secondary supply primary supply primary drainage 1km secondary drainage surrounding settlement NATURE MINIMUM WATER LEVEL NESTING HABITAT FEEDING GROUNDS food bird habitat biodiversity medecines timber rewood forage fodder commerce craftwork soil quality shade shelter-belt AGRICULTURE NATURE RESERVE AGRICULTURAL NATURE bird habitat biodiversity medicines food S1 S2 S3
As part of a semester long studio involving several trips to Svalbard, the focus of my research within the group revolved around history of scientific exploration and discovery across the archipelago, and how it has changed the experience of being in, seeing, and exploring its landscapes both in person and from a distance through technology.
The conceptual models below are based on intersections of different investigations that explore the hidden dimensions of landscape, from the cultural and geological history of abandoned mining settlements, to the present state as observed in real time through technological prostheses.
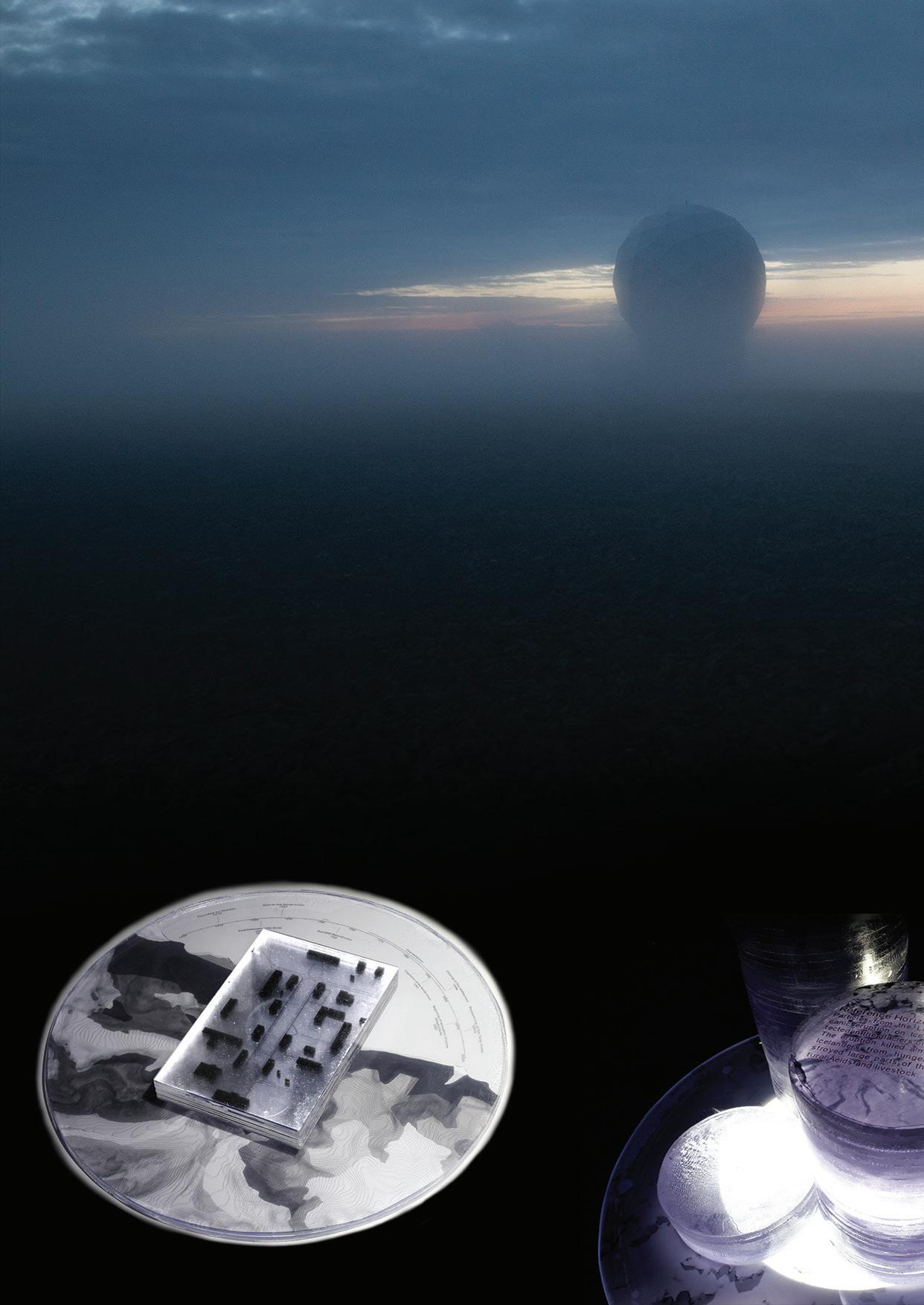
I. MINING IN PYRAMIDEN II. ICE CORE SVALBARD AS FLUID TERRITORY DESIGN STUDIO // FALL 2015 A.S.L.A AWARD FOR EXCELLENCE IN RESEARCH (ASSOC.) // 2017 3
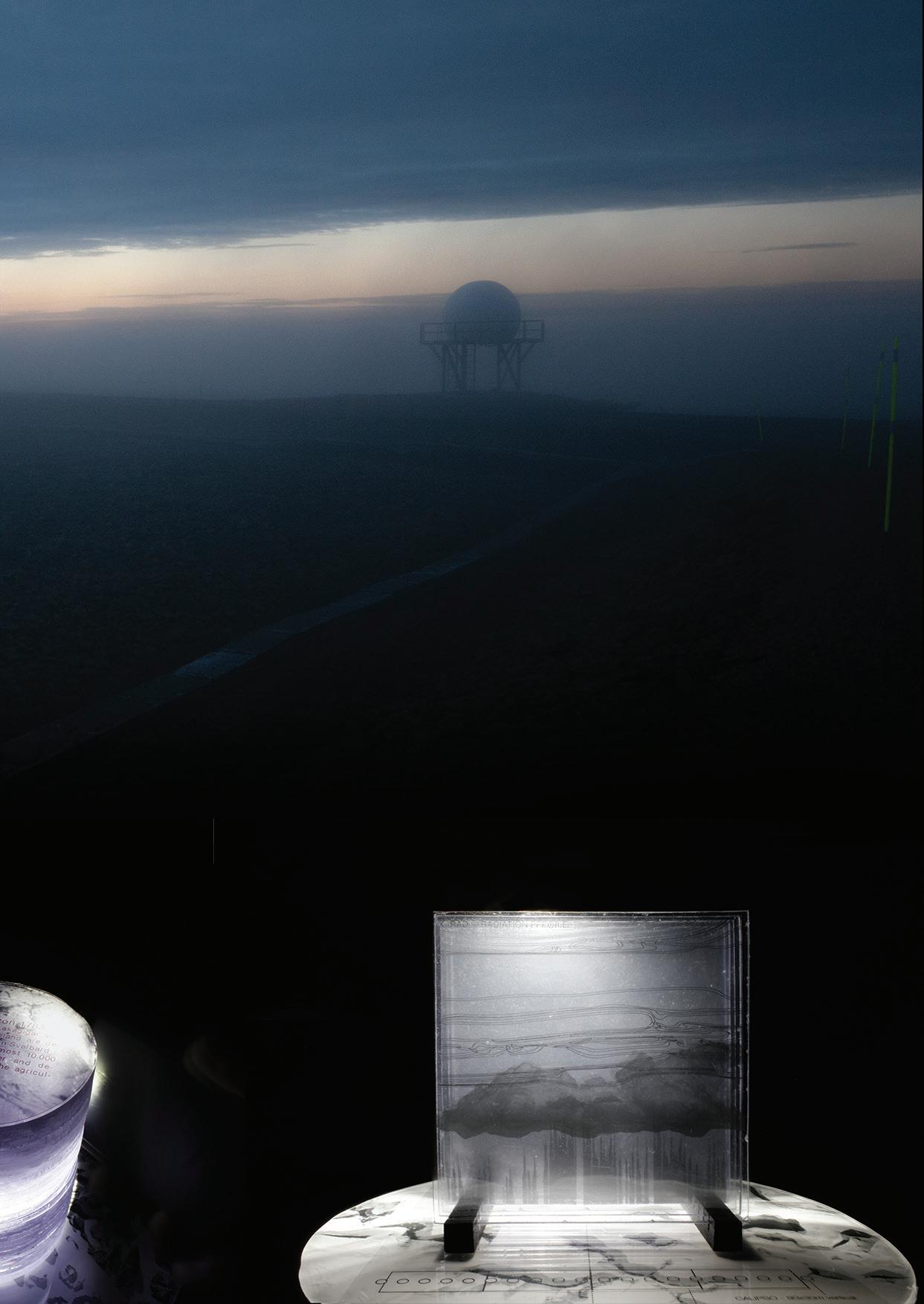
II I III III. SATELLITE OBSERVATION
The section cuts across Svalbard at a scale of 1:450 000 and is used to combine spatial information with a larger historical narrative. Svalbard studying the Earth’s magnetic fields in the far North, and continues to describe the evolution of scientific practice across the archipelago graphically where, when, how, and what ways the depth of our understanding has expanded and changed how we perceive and represent
Scientific exploration across Svalbard has worked to reveal invisible dimensions of landscape, gradually making the extreme landscapes knowledge exchange that extends outwards across the globe, offering digitized forms of exploration and discovery.
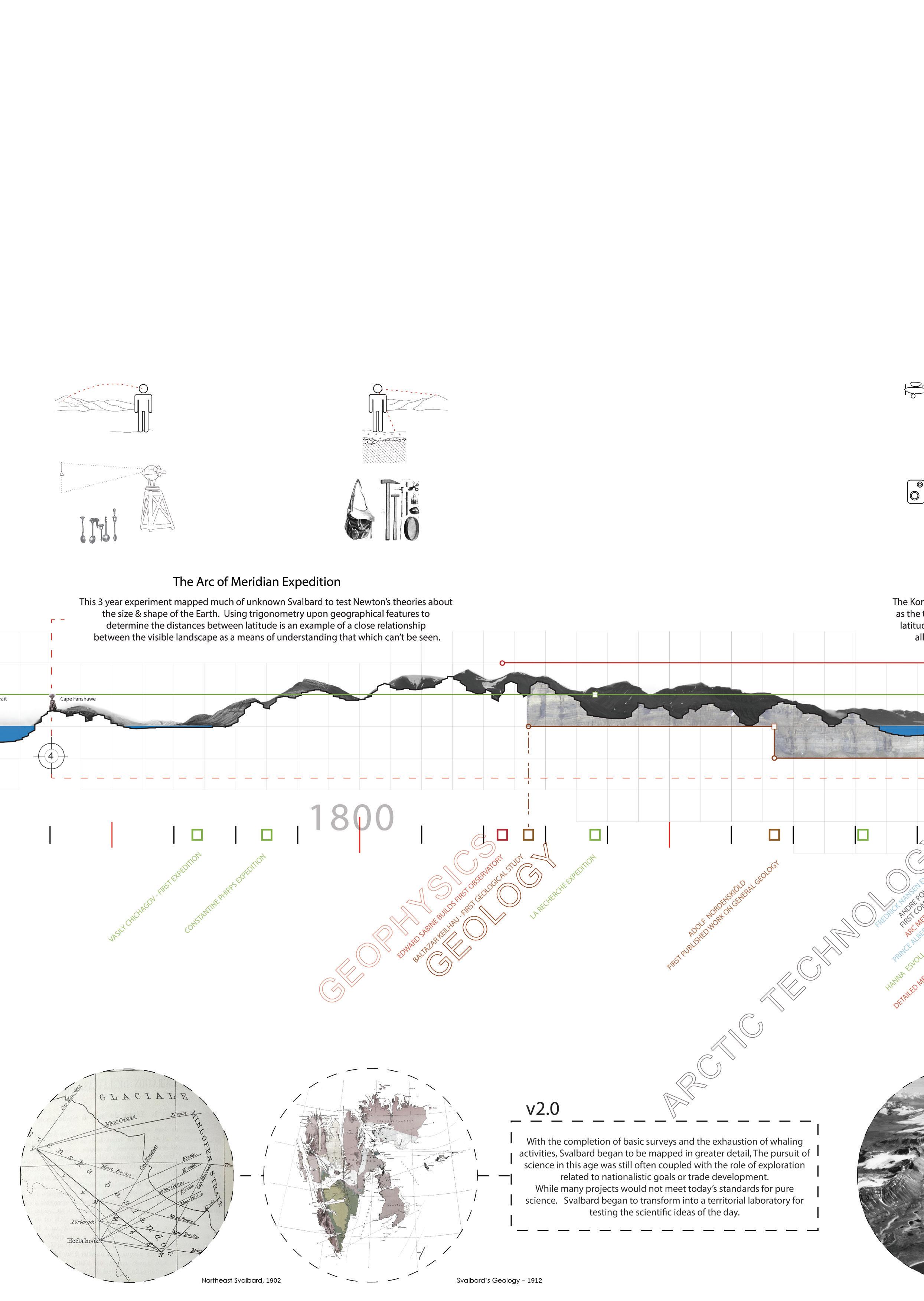
4
It begins with the earliest experiments on archipelago to the current day. It reveals represent landscape and world at large.
landscapes accessible within a territorial network of
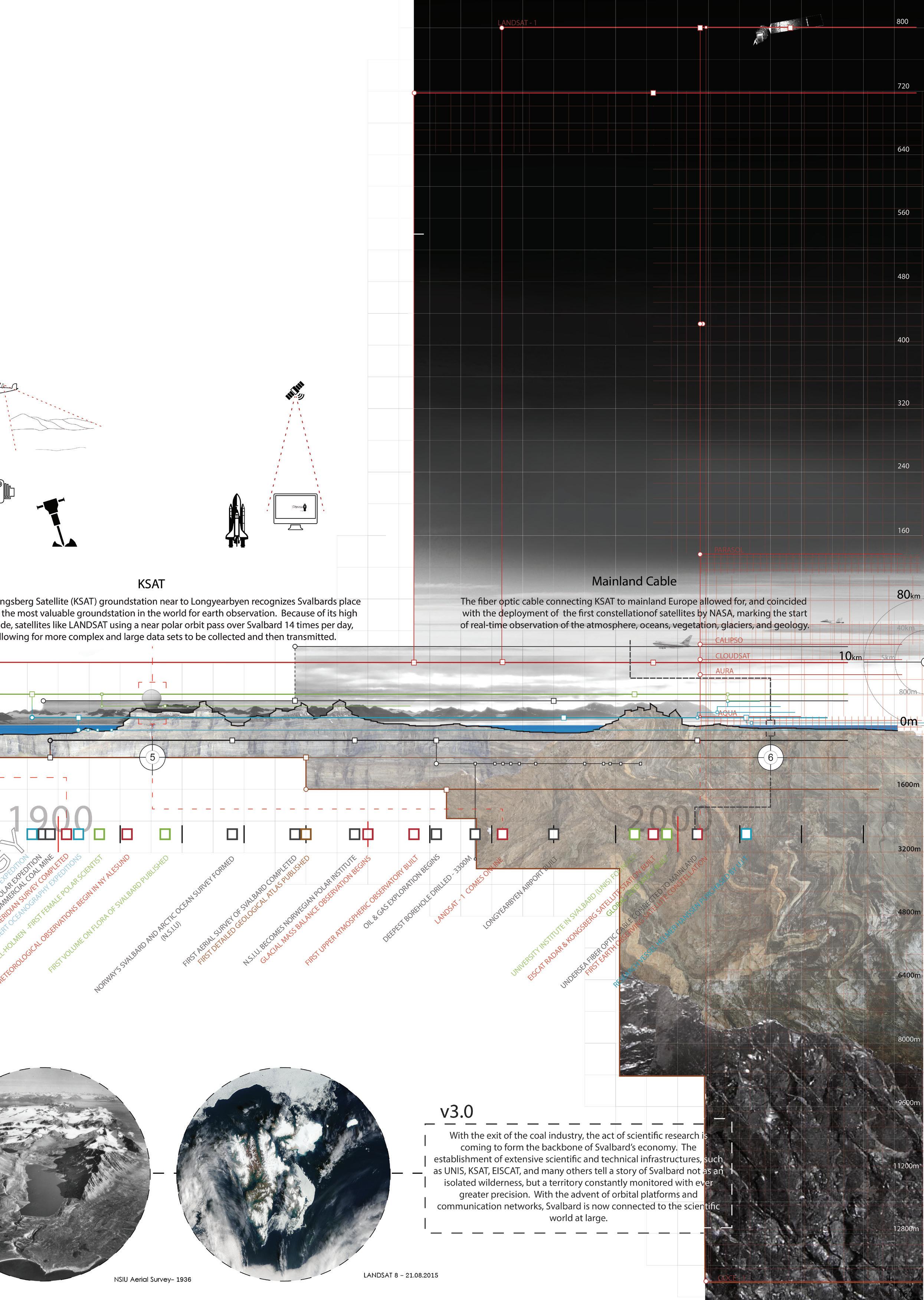
ZERO ENERGY BUILDING
The ZEB Flexilab is a research facility and living laboratory on the campus of Trondheim Univerisity, part of a larger series of low-emission projects around Norway. I worked in parallel with planners during the early phases on site logistics and zoning guidelines for defining site qualities, and continued further with the landscape design and drawings through to principle detail drawings in coordination with LINK architects in the Trondheim office. Stormwater management was an important aspect of the design, both for research purposes and with ambitious targets to minimize the flow of water from the site into the municipal sewer network. I worked alongside engineers to develop simple yet functional designs at lower costs by using open stormwater designs and effective material selection.
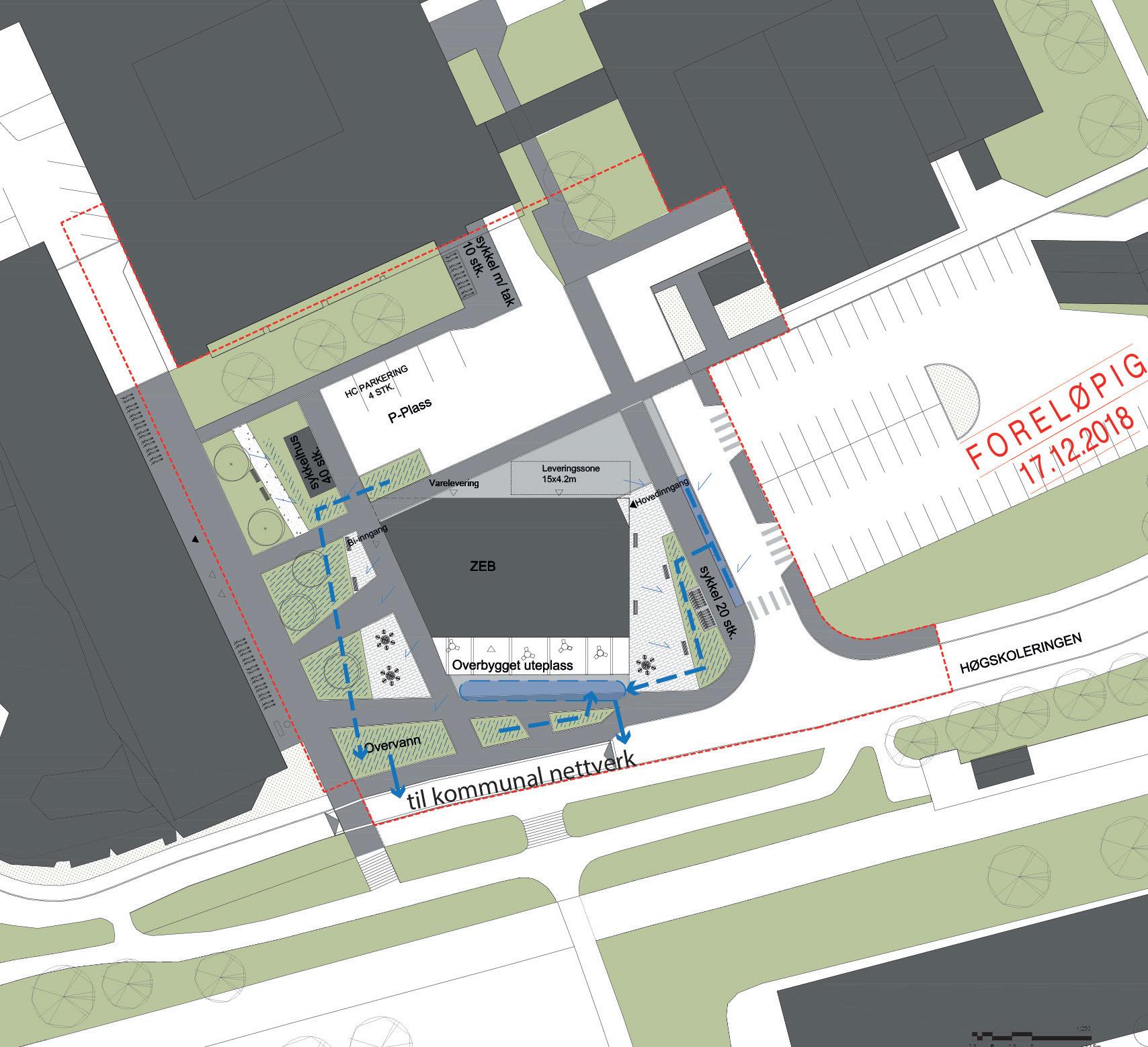
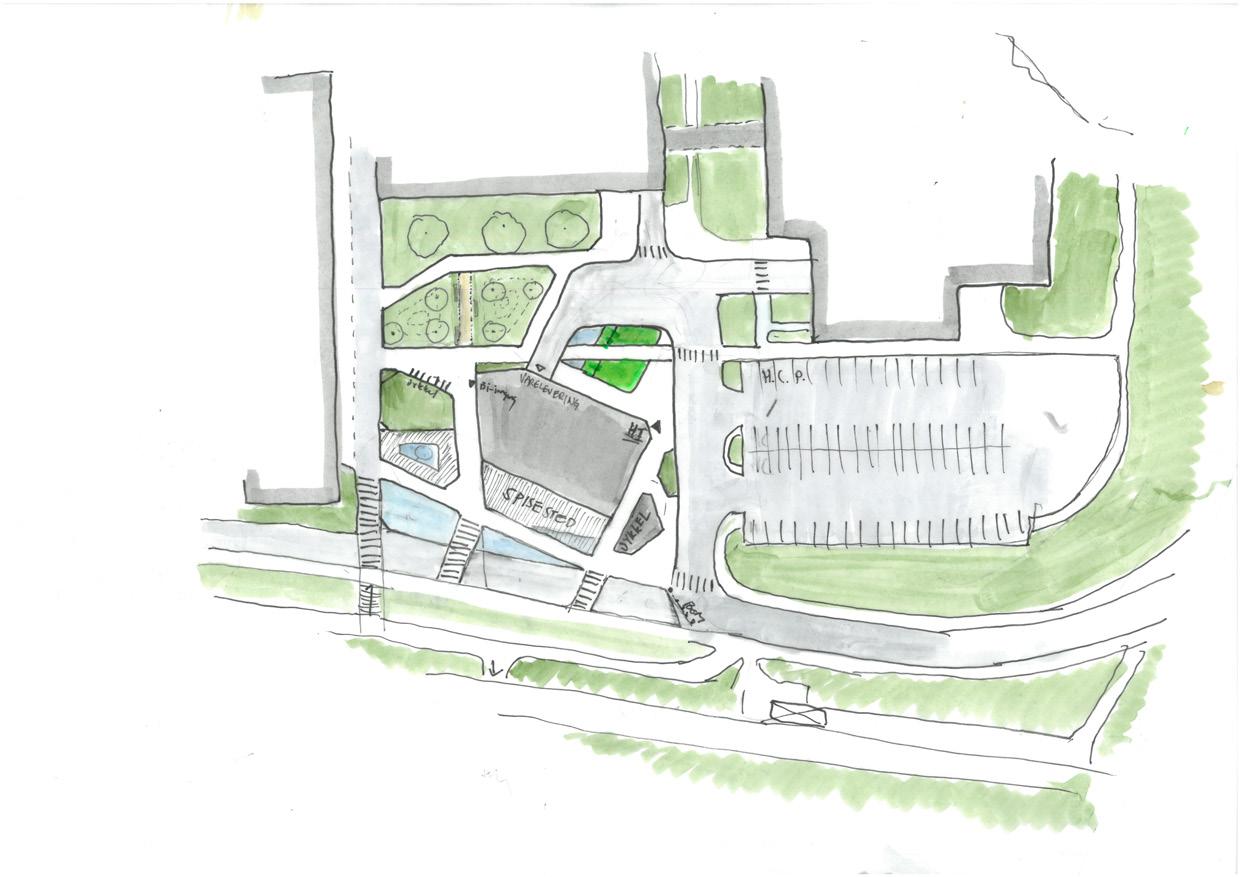
Sketch Plan
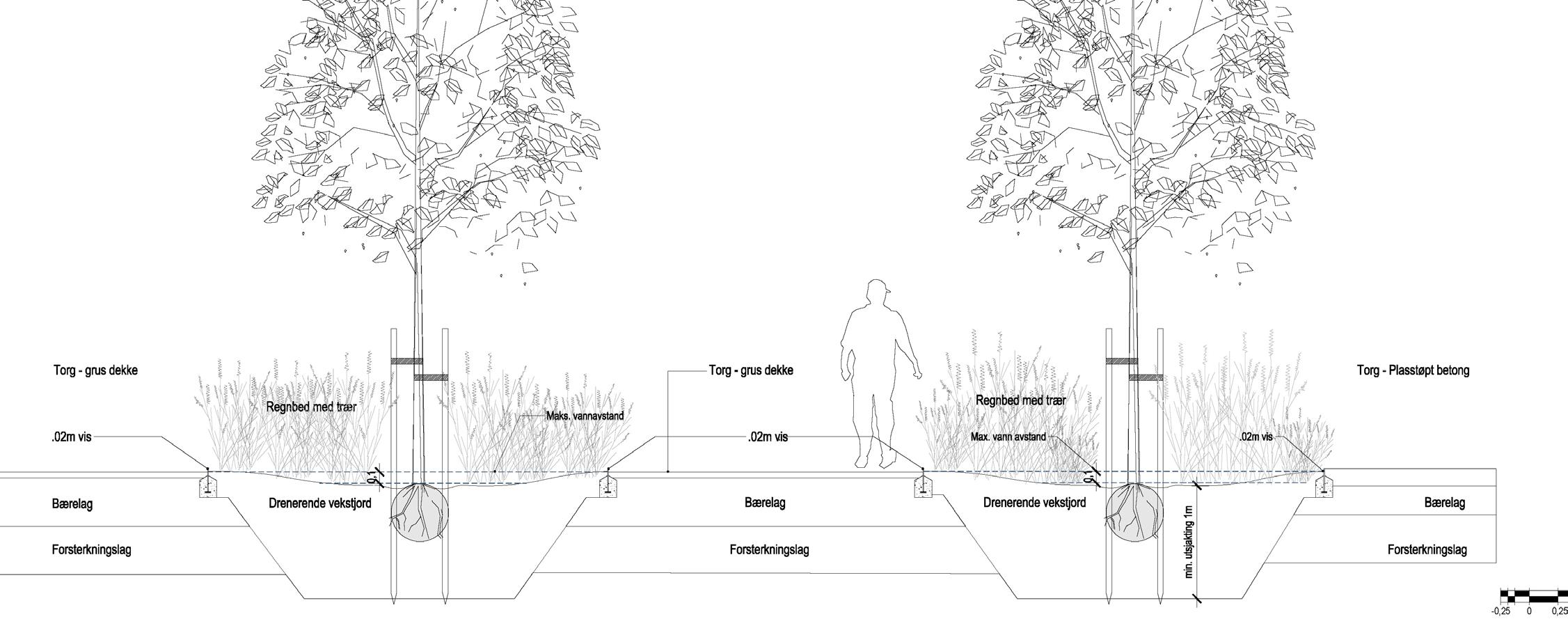
Sections

NOMINATED FOR NORWEGIAN BUILDING QUALITY AWARD 2022 LINK ARKITEKTUR // 2018-2019
Stormwater Principle
Principle
5
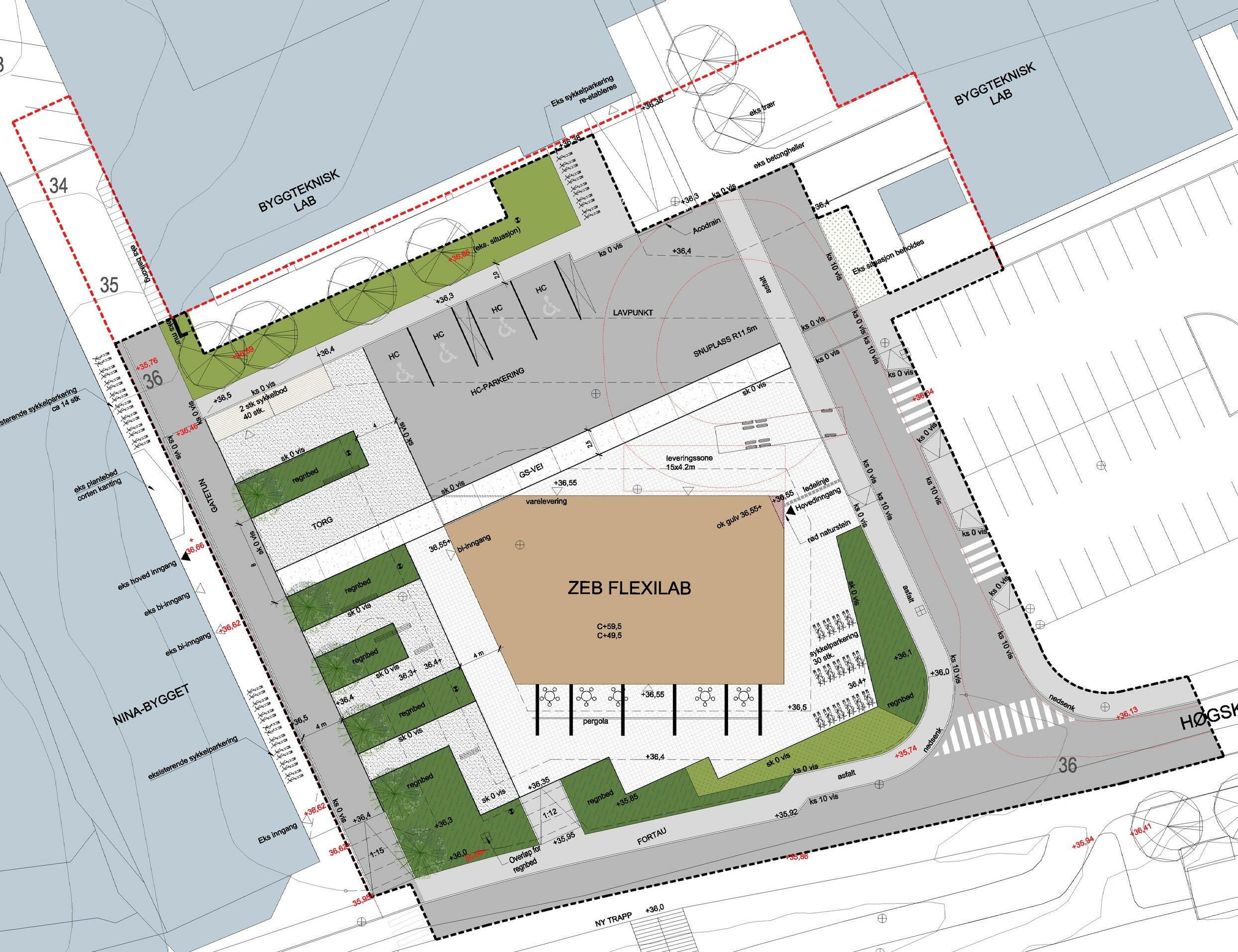
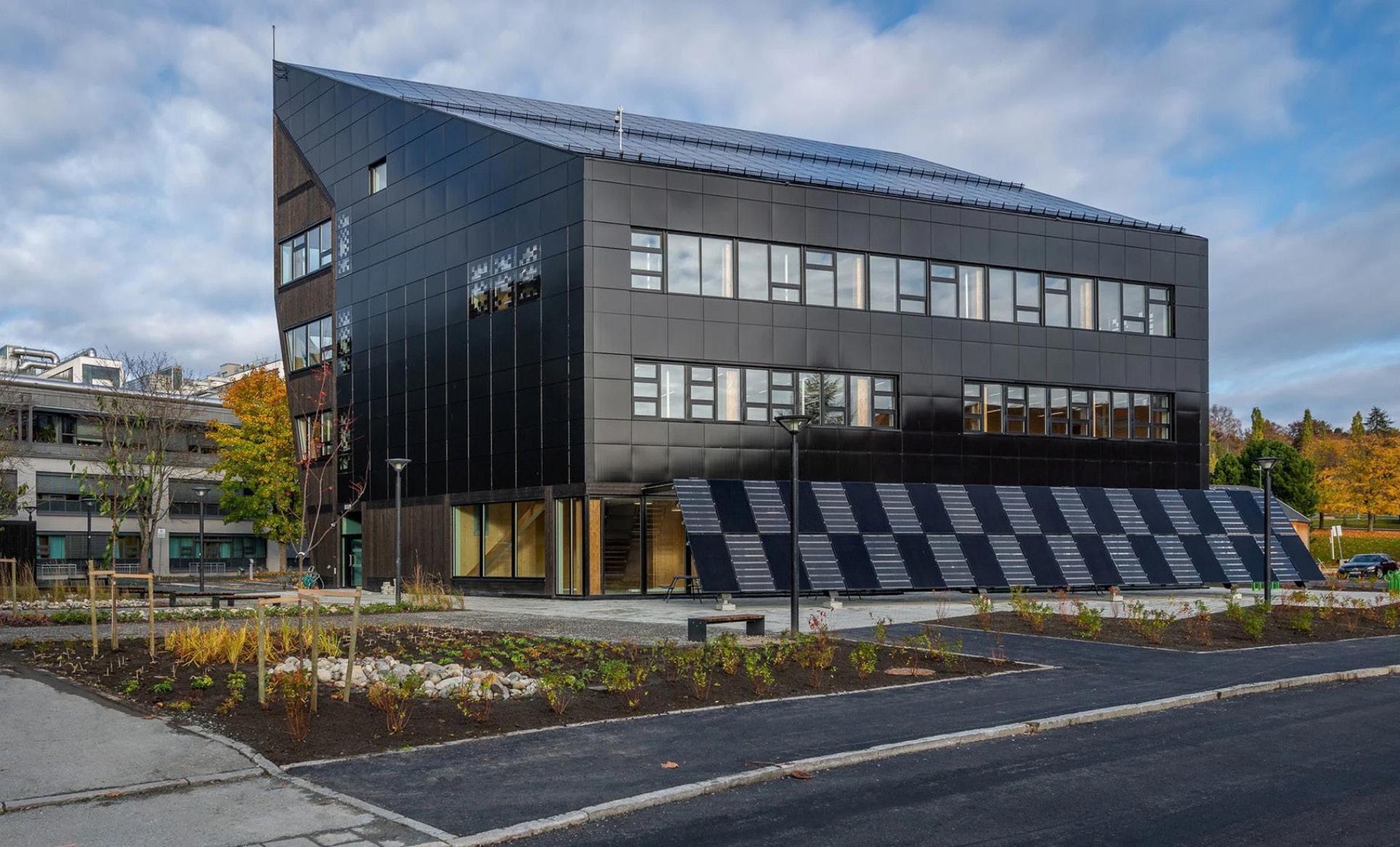
A B C A’ B’ C’
I have been working with this project from its inception in early sketch phases, holding stakeholder meetings with local students and school staff in the small village of Atrå. The previous school on the site built in the 1960’s provided almost no outdoor space for students, with large areas dedicated to vehicles.
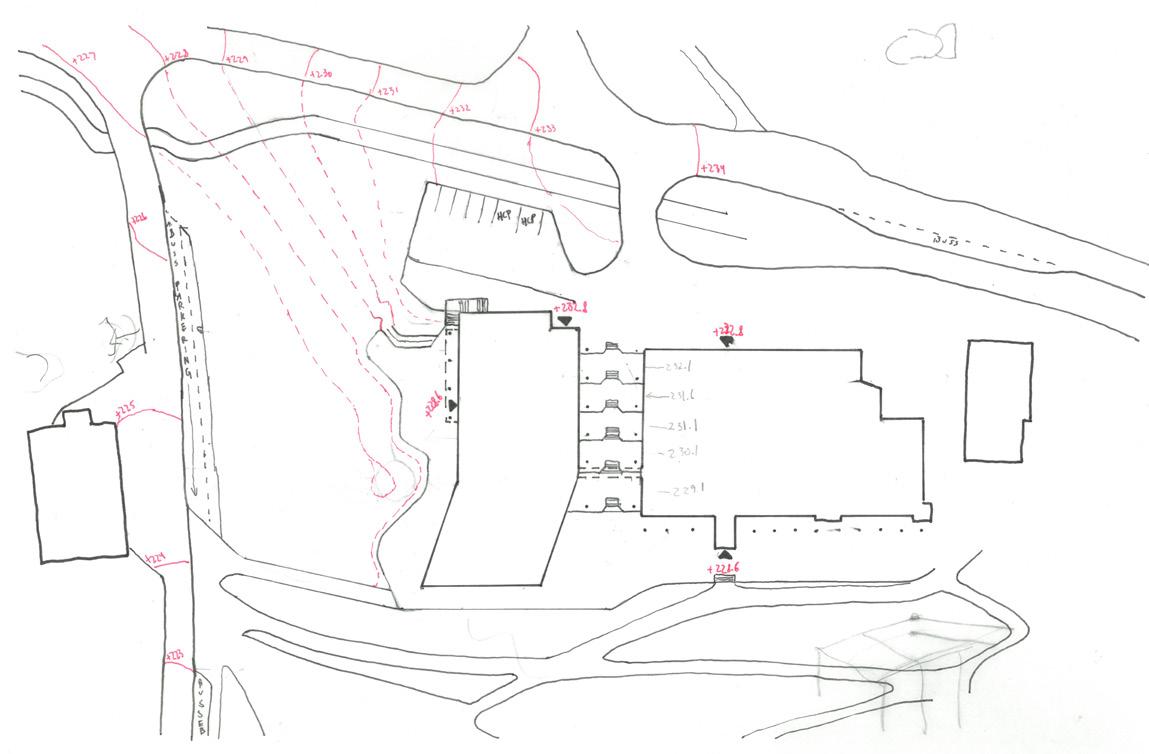
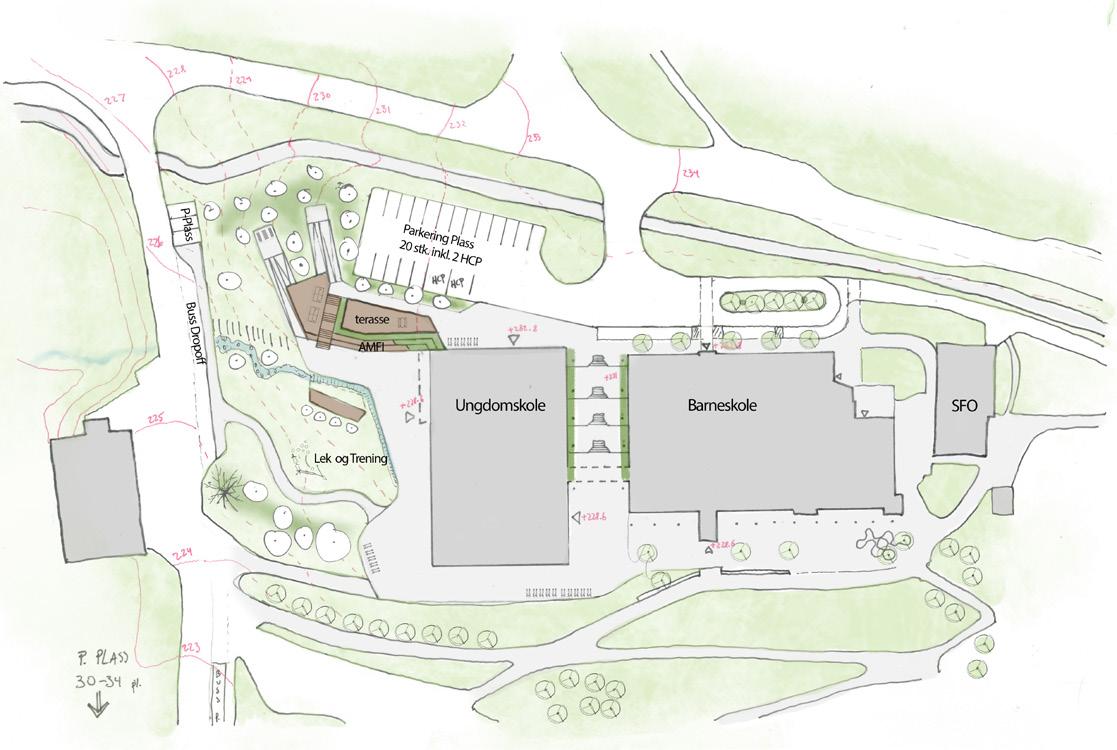
With a very modest budget, the focus of the plan has been to improve the opportunities for socializing, training, and teaching outdoors throughout the year by providing diverse programming and flexible spaces. I have also worked to specify the traditional wooden shelter (gapahuk) from a local sawmill & carpentry firm rather than a product catalogue. Construction of the school was completed in late 2020.
INITIAL PLAN SKETCHES
STAIR + AMPHITHEATER TESTS
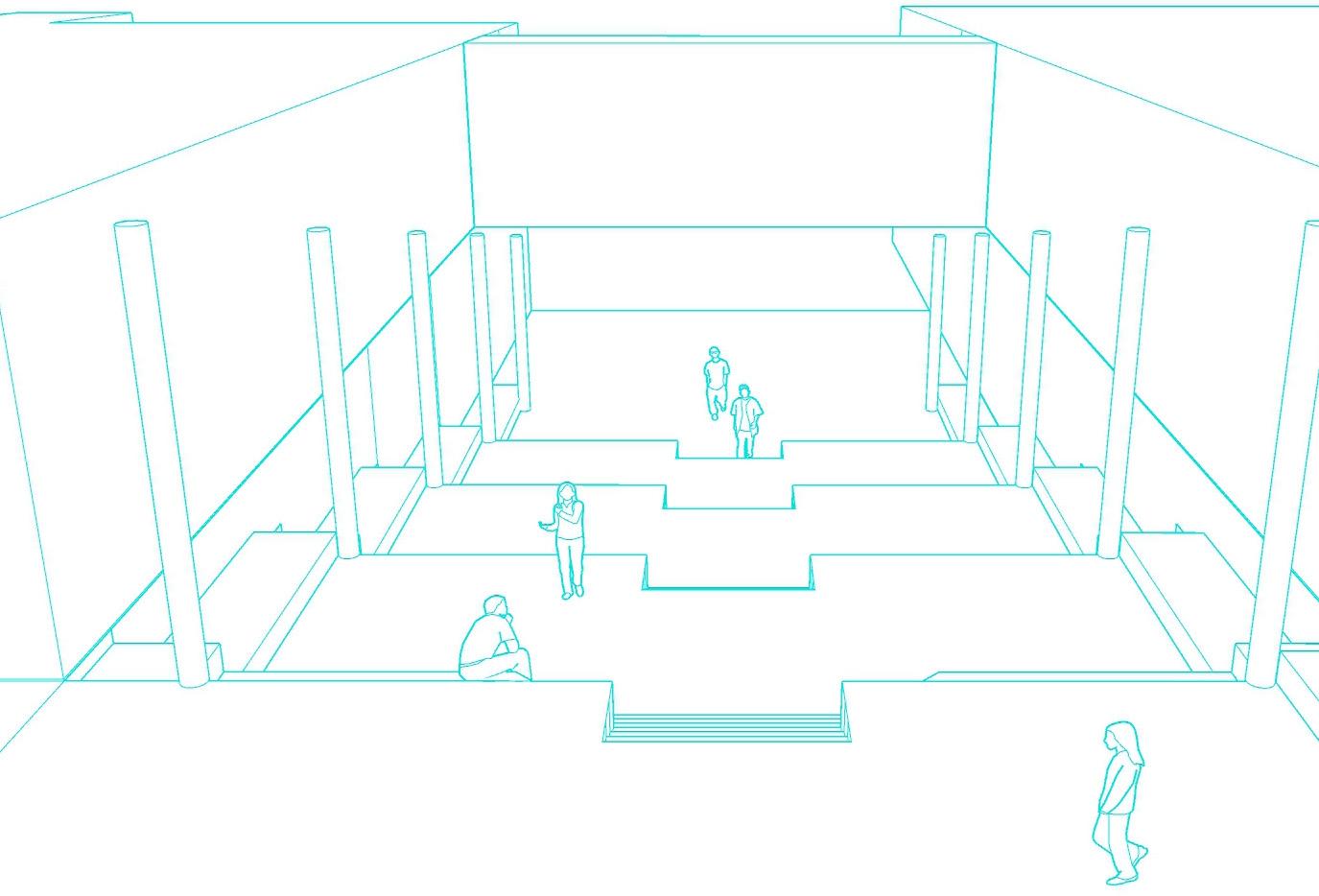
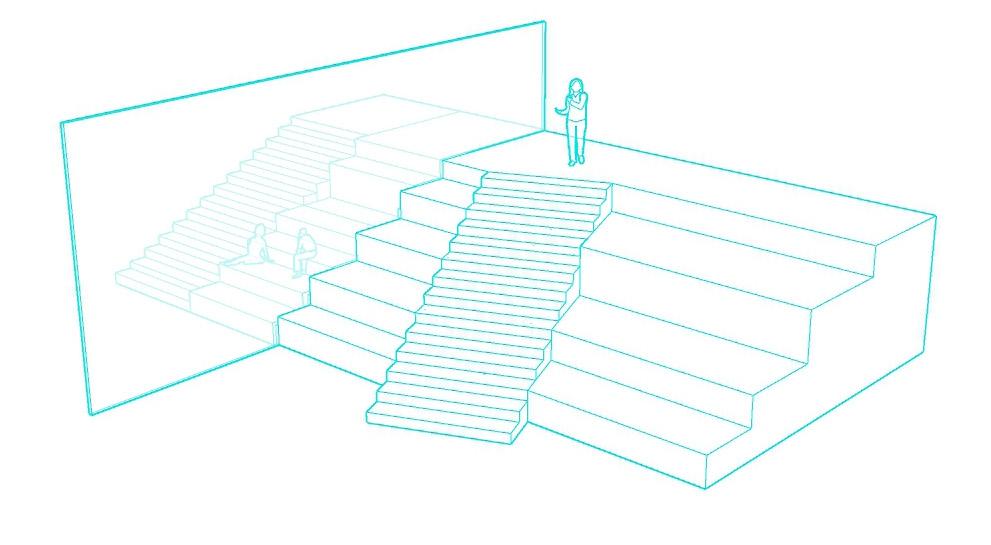
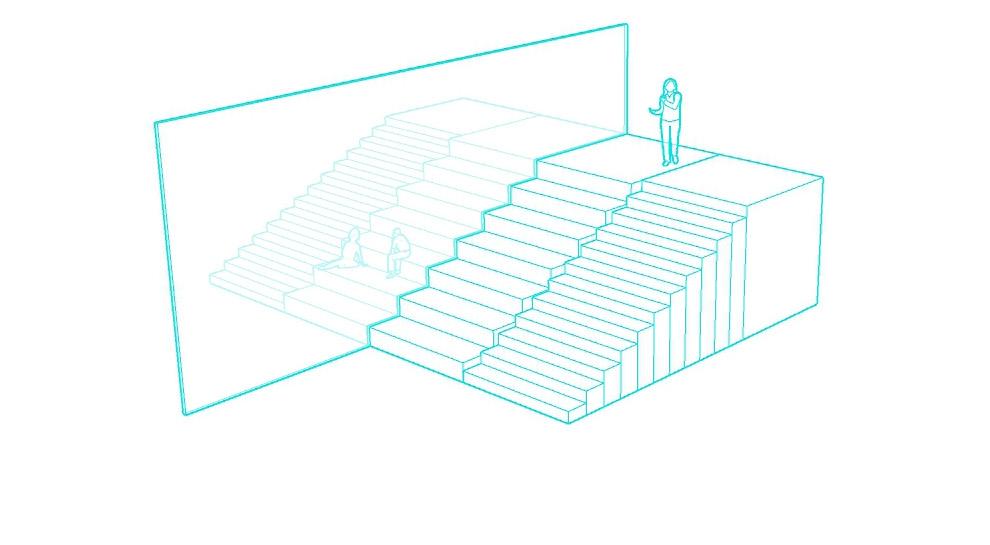
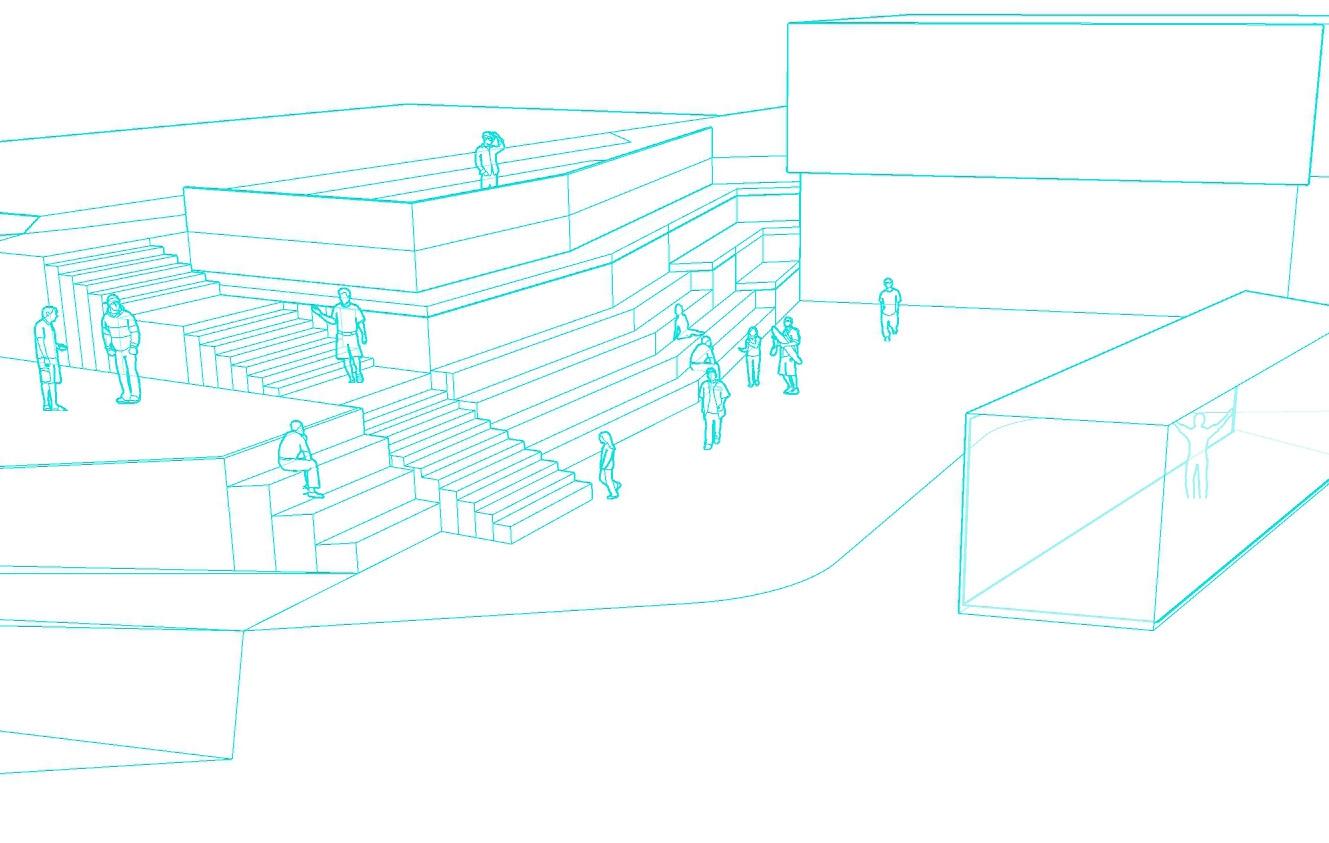
ATRÅ MIDDLESCHOOL LINK ARKITEKTUR // 2018-2020
INN INN UTE UTE
6
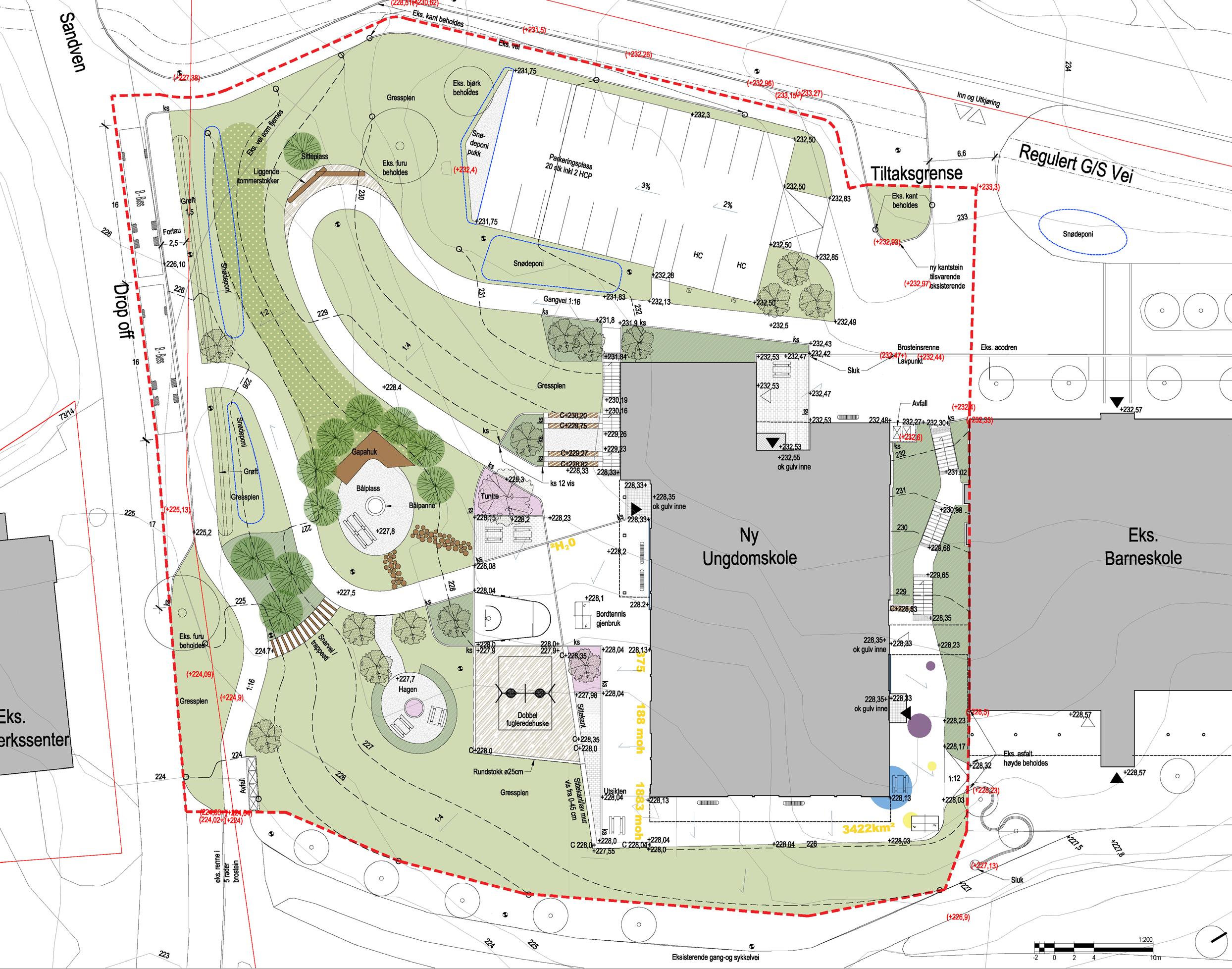
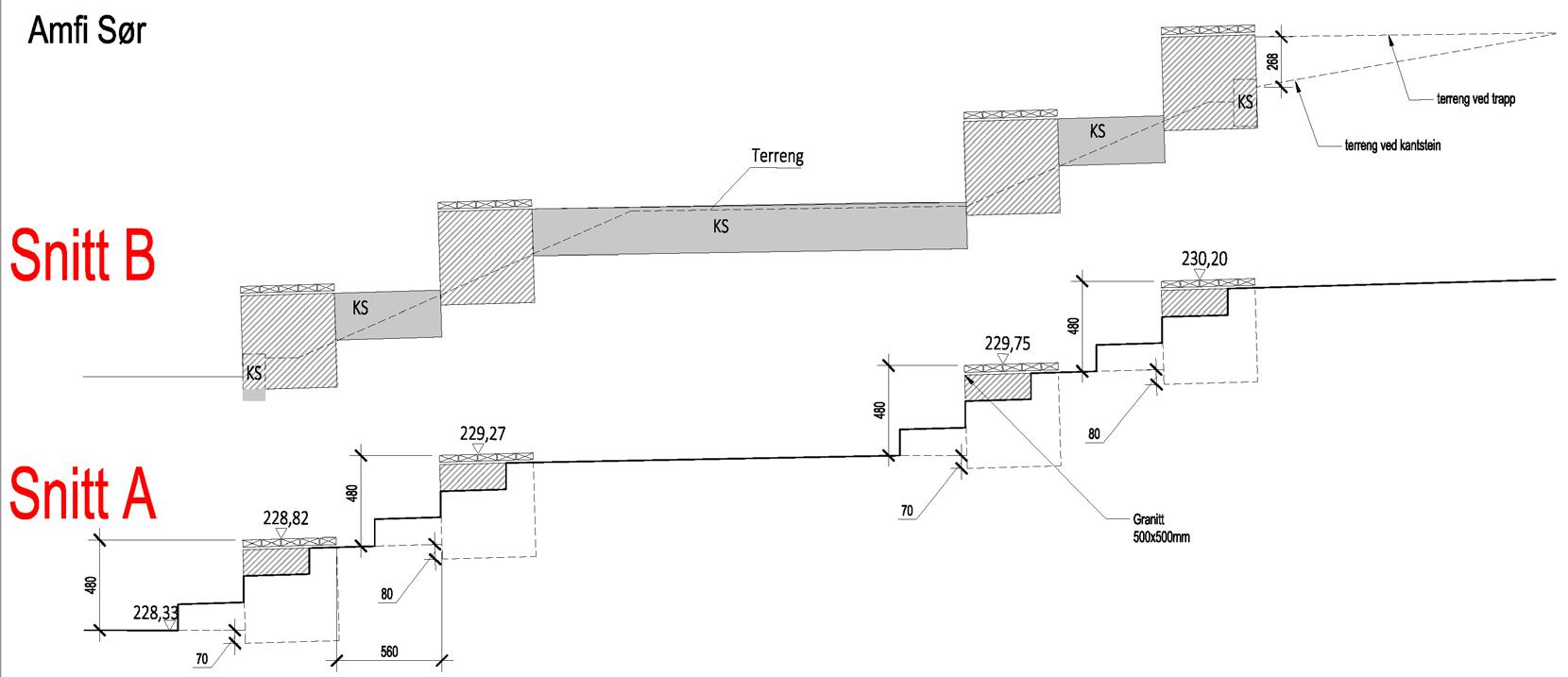
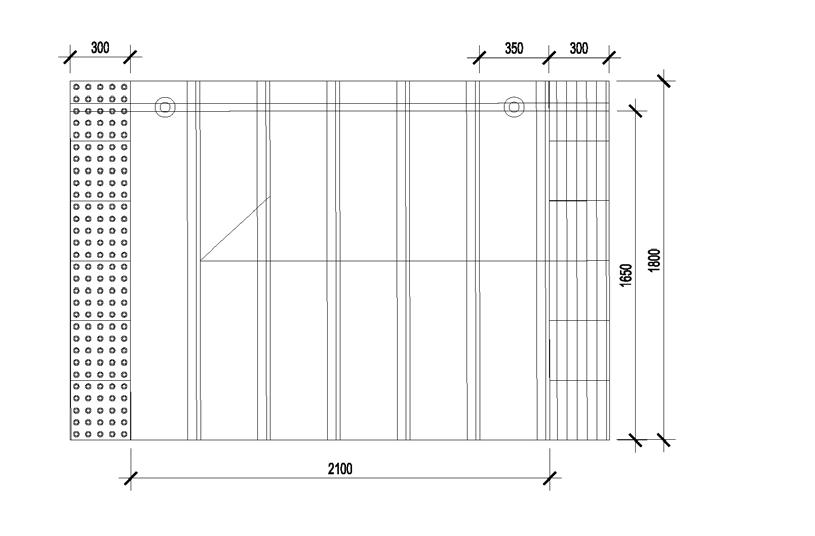
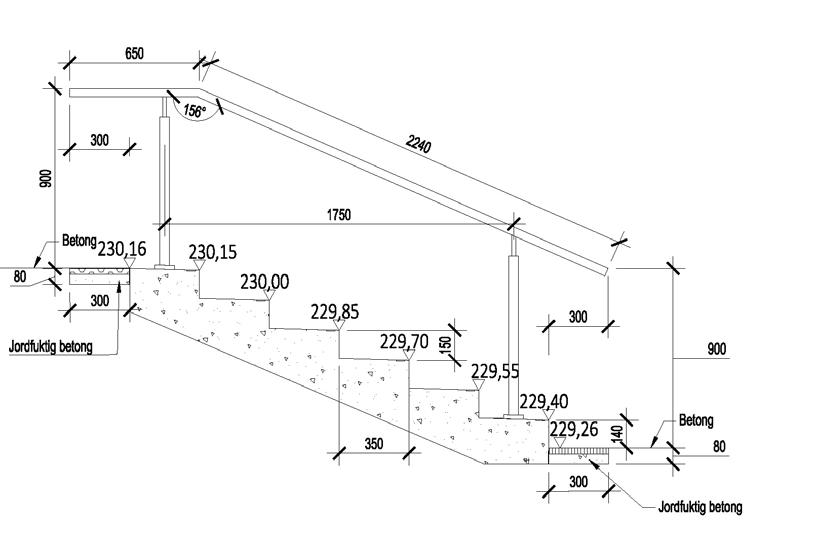
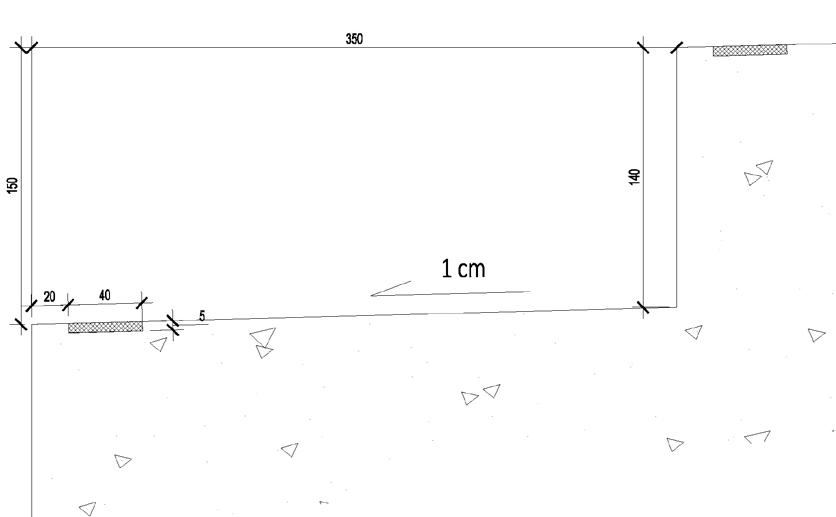
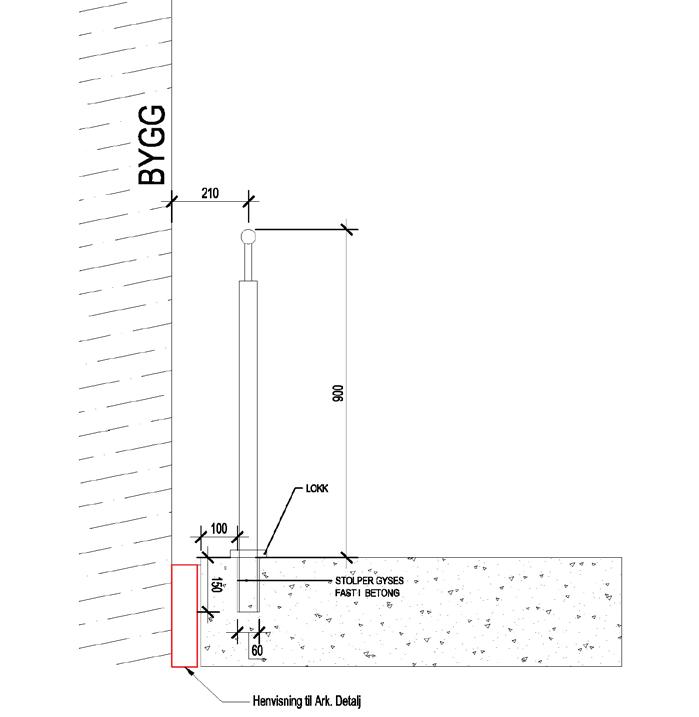
DETAIL DRAWINGS
This proposal was for a new workshop for the traditional craft and historical building museum in Follo, Norway. We sought to bring the tactile aspects of craftsmanship into all aspects of the project, foregoing digital renders in favour of physical models. With a strong team collaboration, I worked beyond the typical boundaries of landscape design together with architects on massing and volume studies, as well as programming
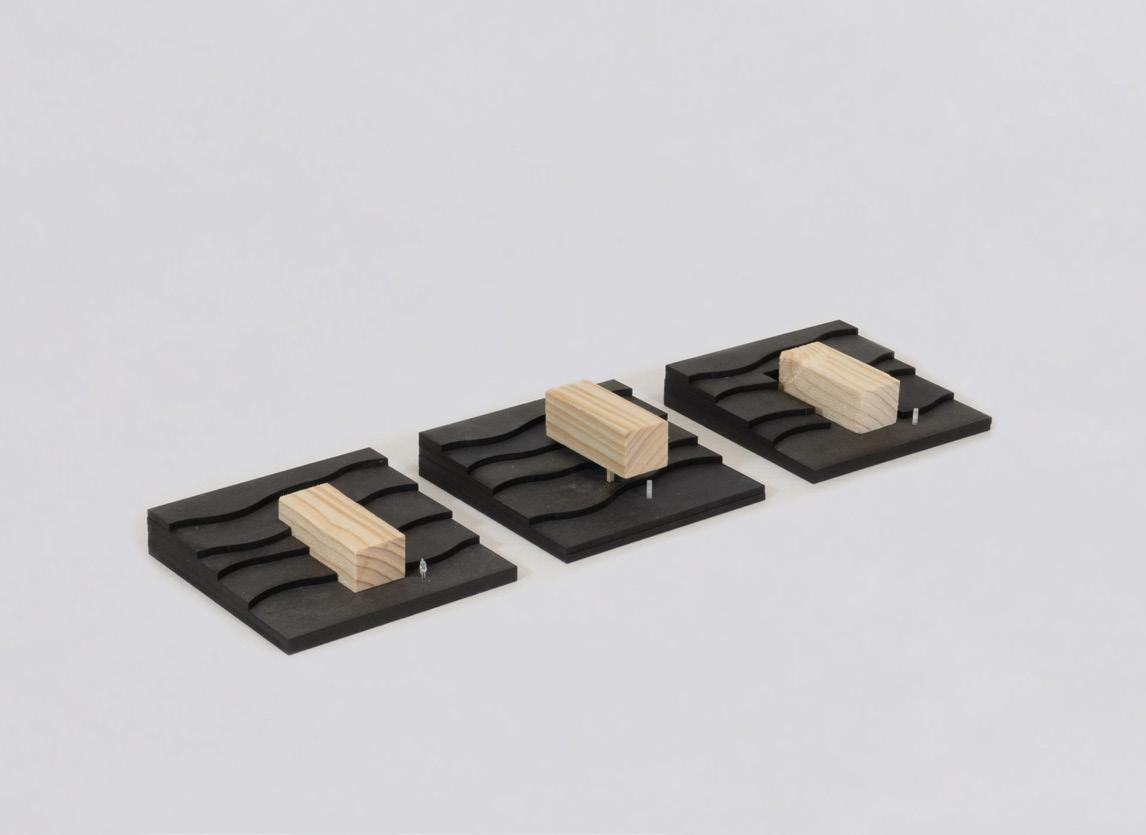
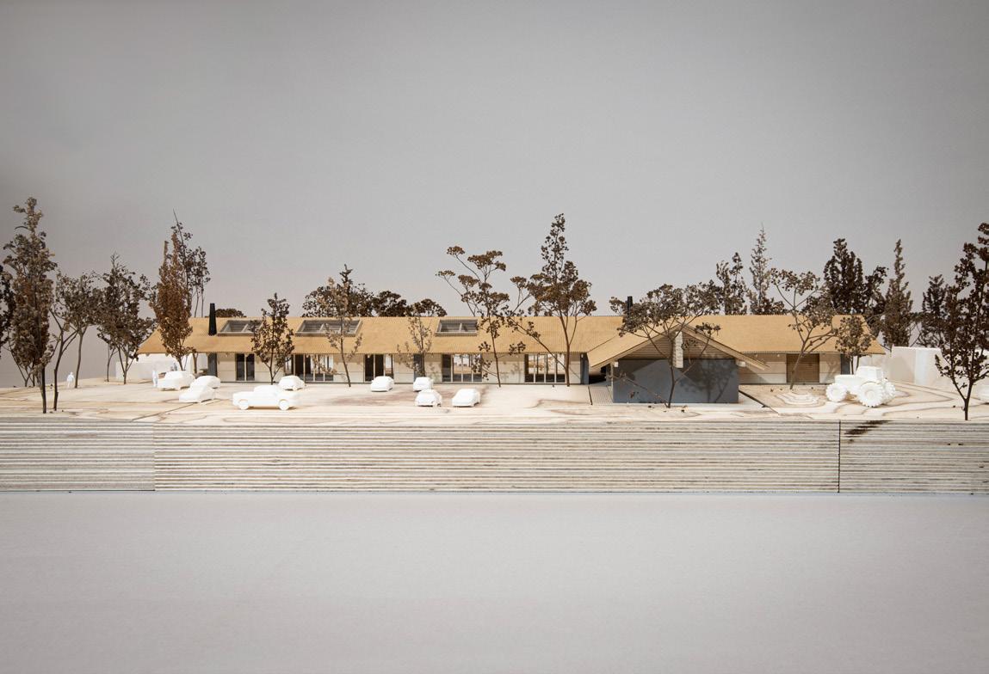
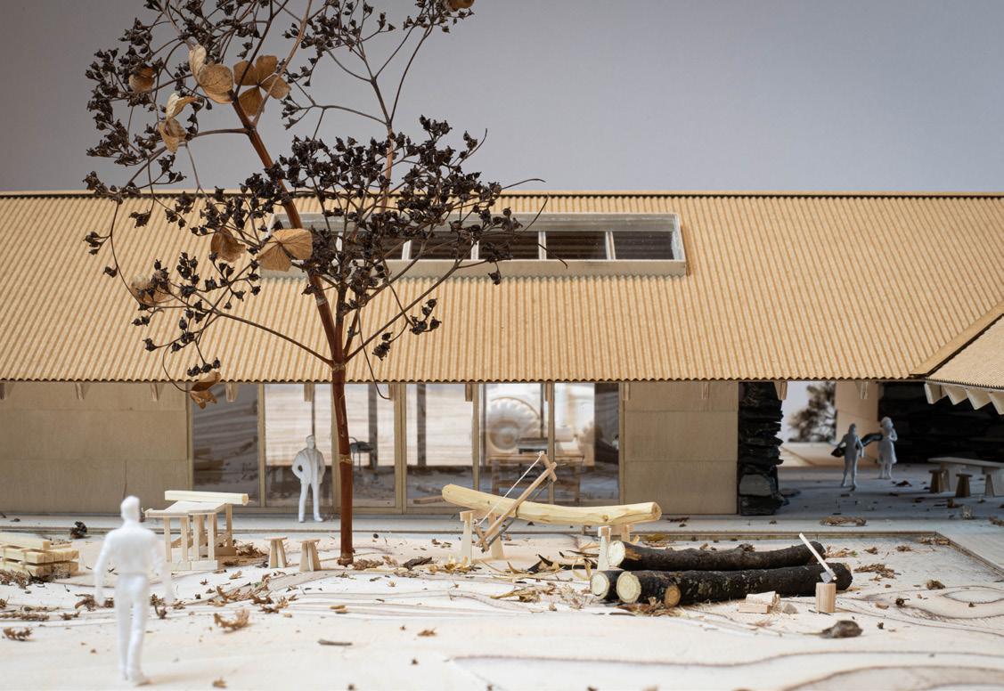
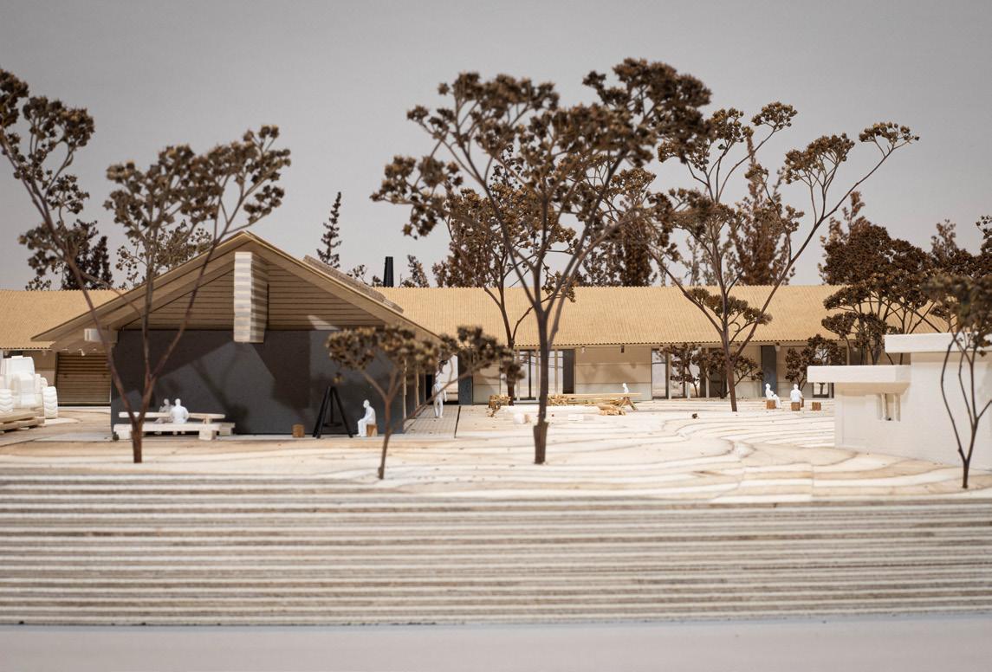
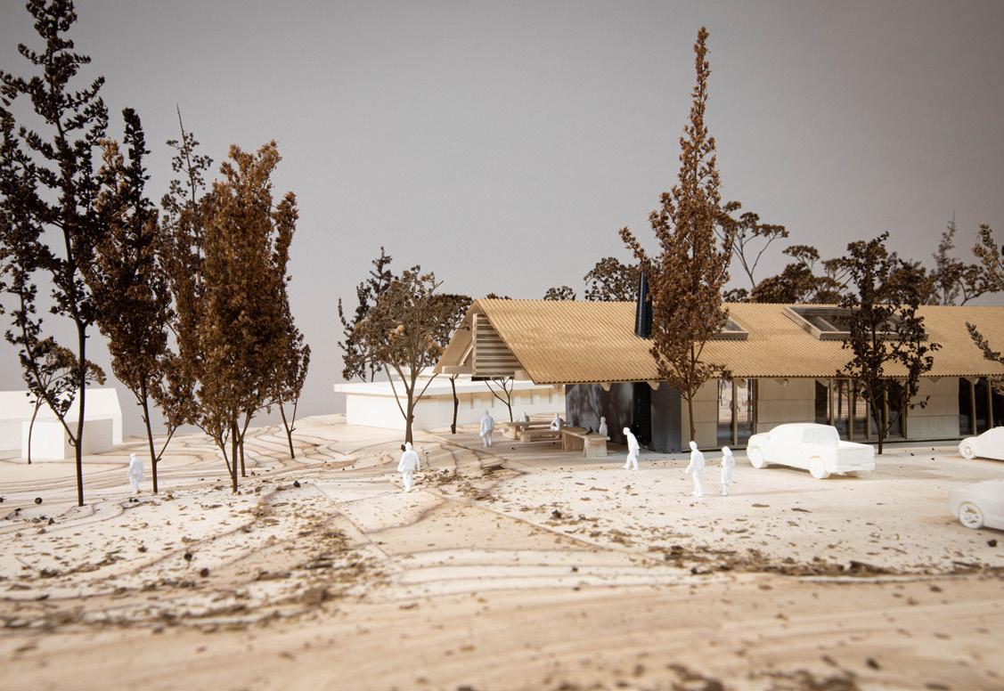
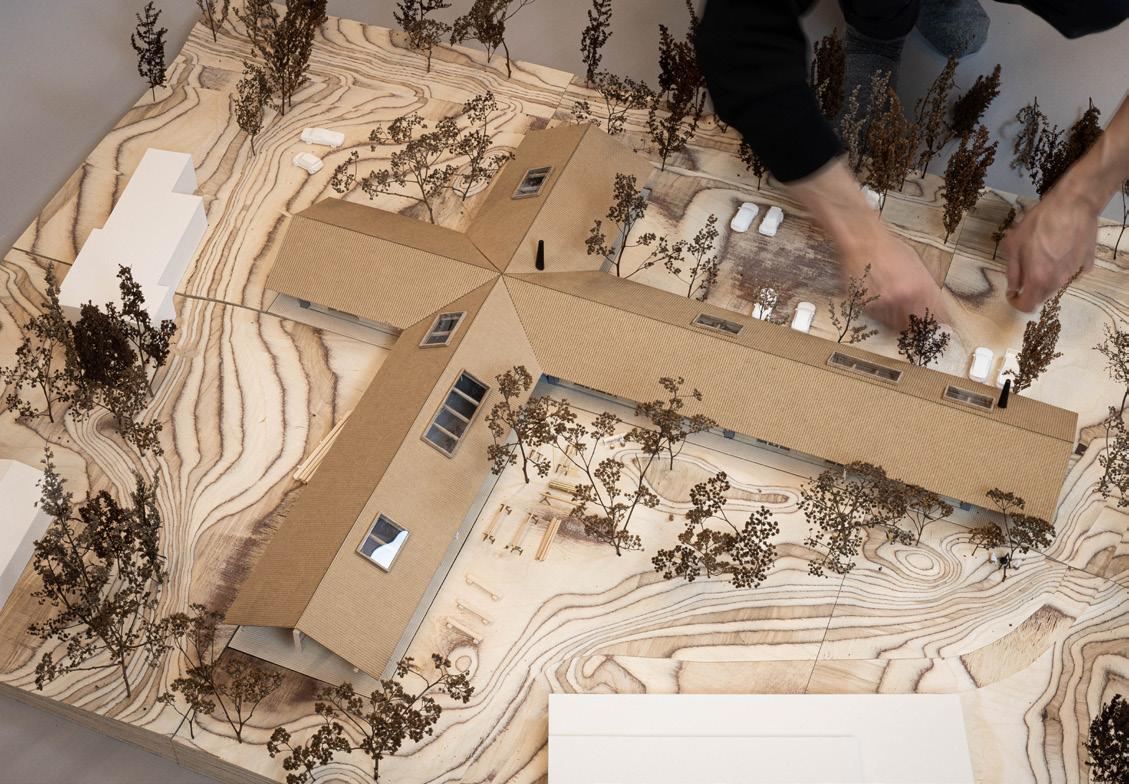
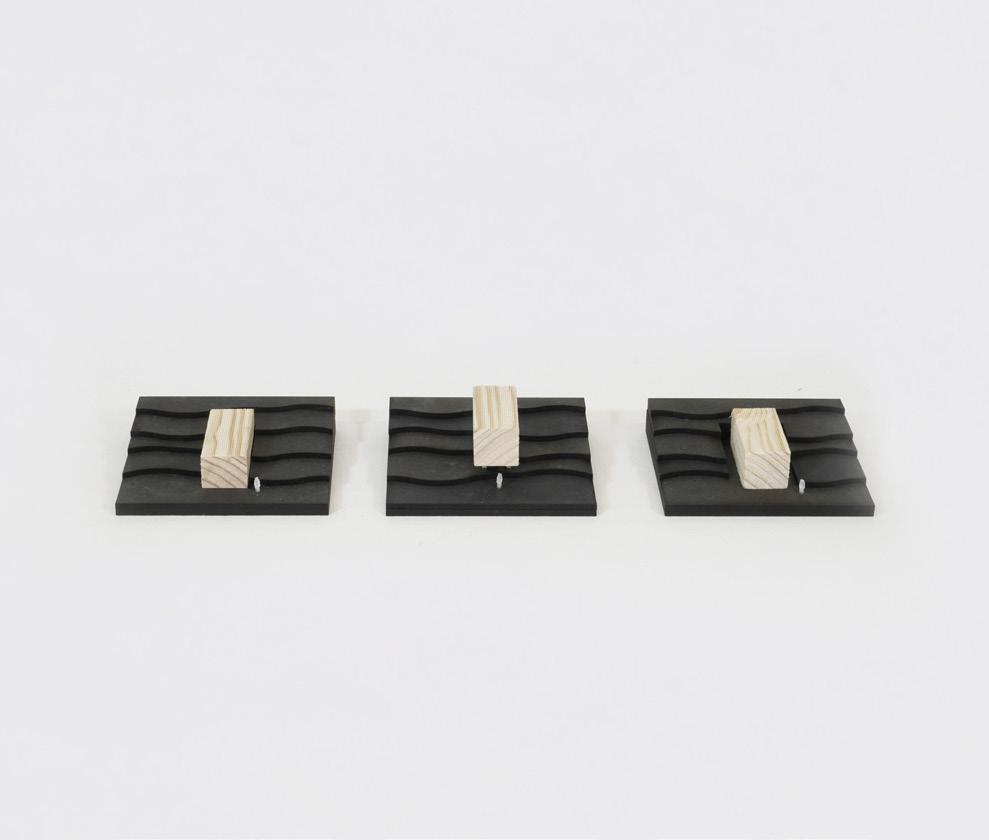
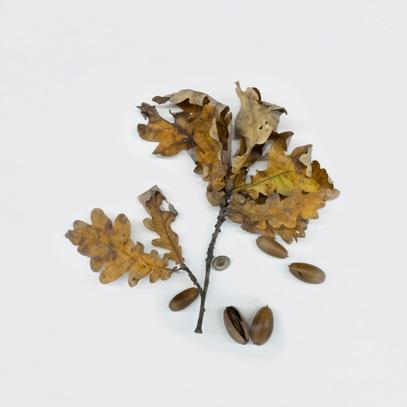
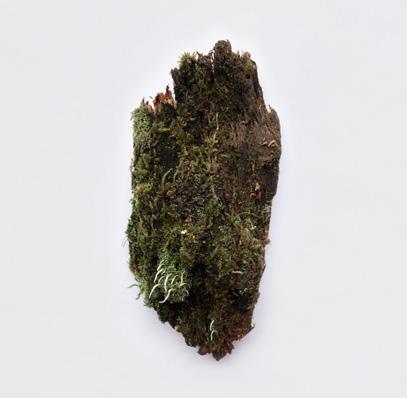
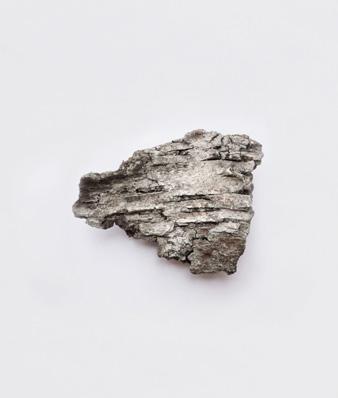
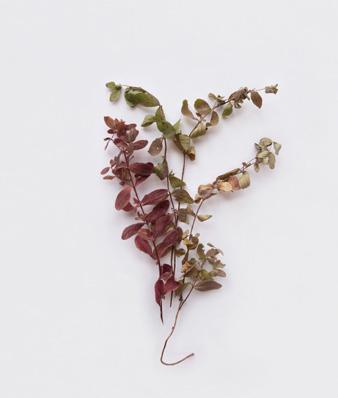
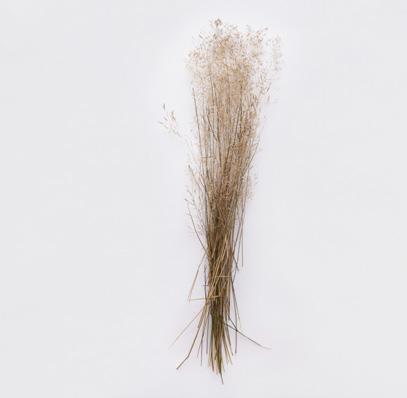
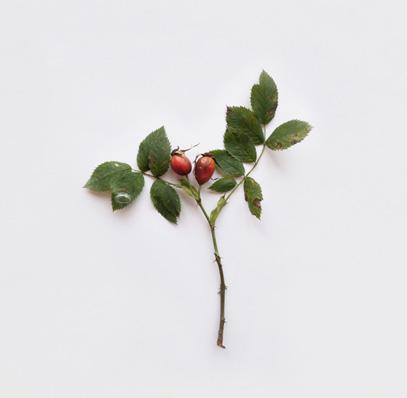
VERKSTEDSTUNET LINK ARKITEKTUR // 2020
SITE PALLETTEVOLUME STUDY 1:200 Site Model 7
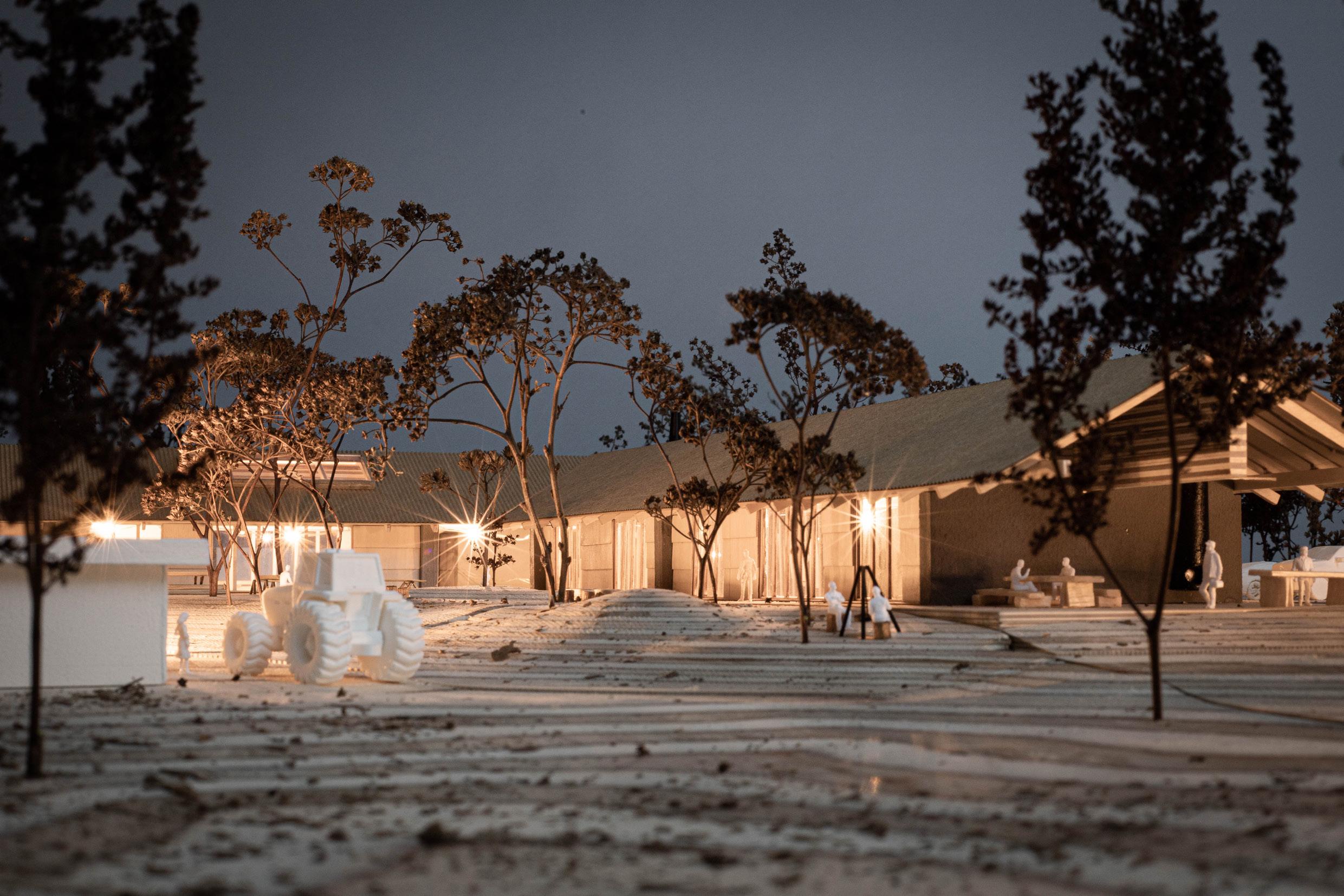
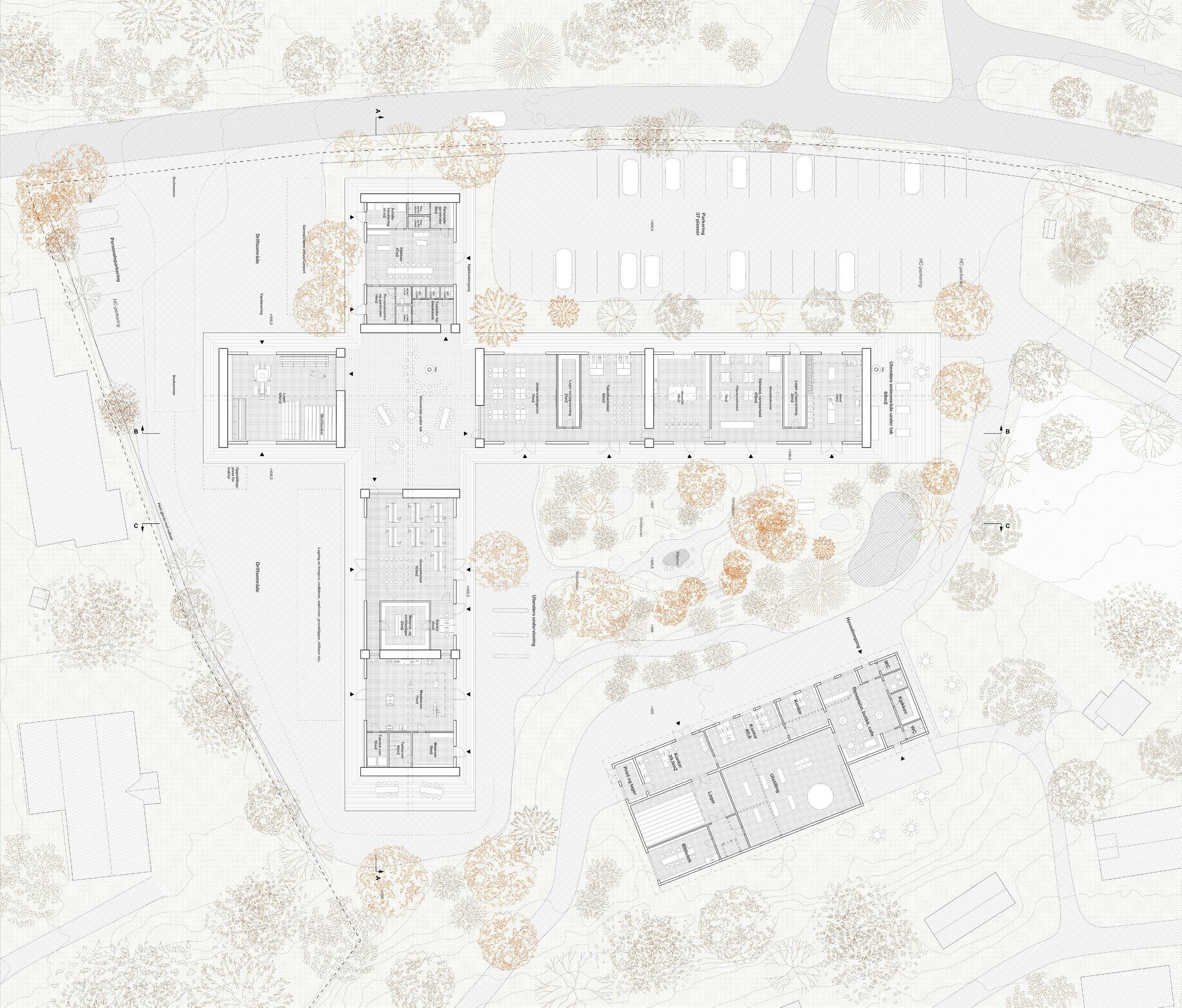
As one of the largest competitions in LINK’s history, I worked another landscape architect within a large multidisciplinary team across several companies to deliver plans which would be used as the basis for detailed costing and planning approvals.
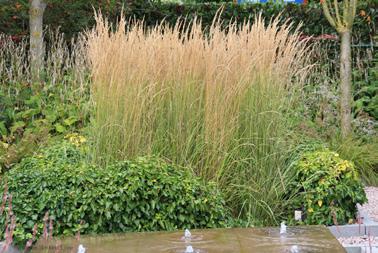
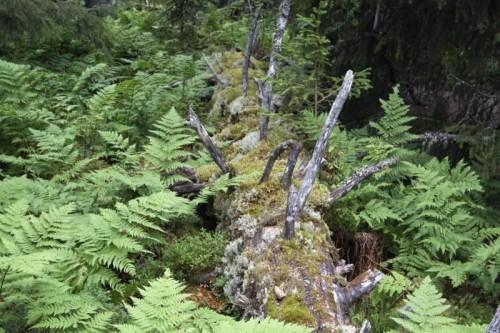
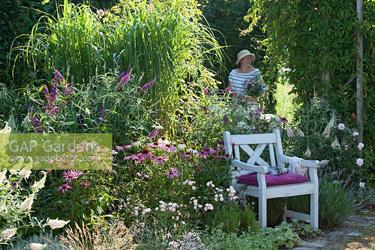
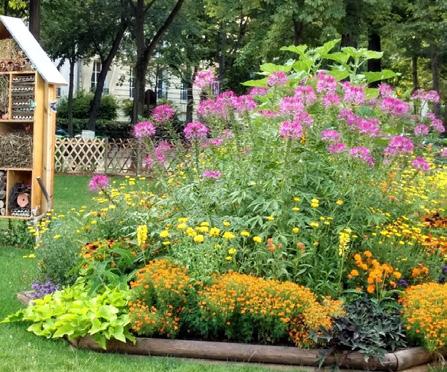
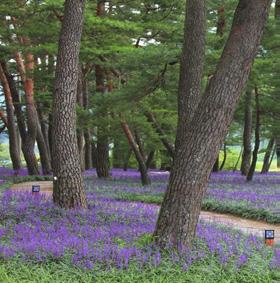
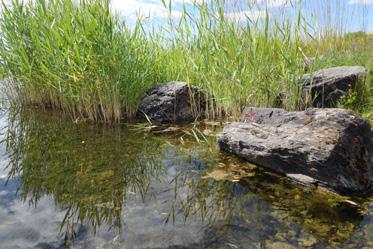
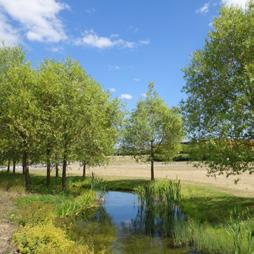
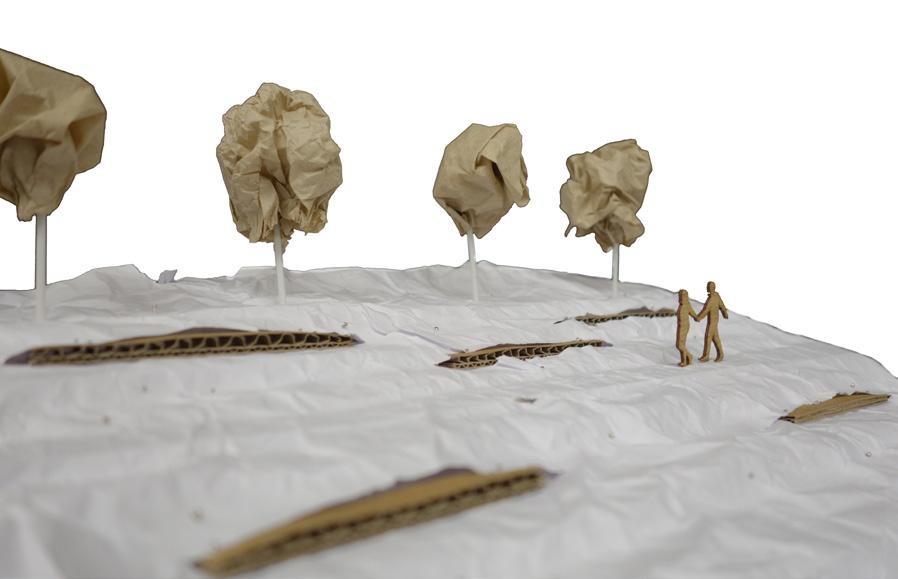
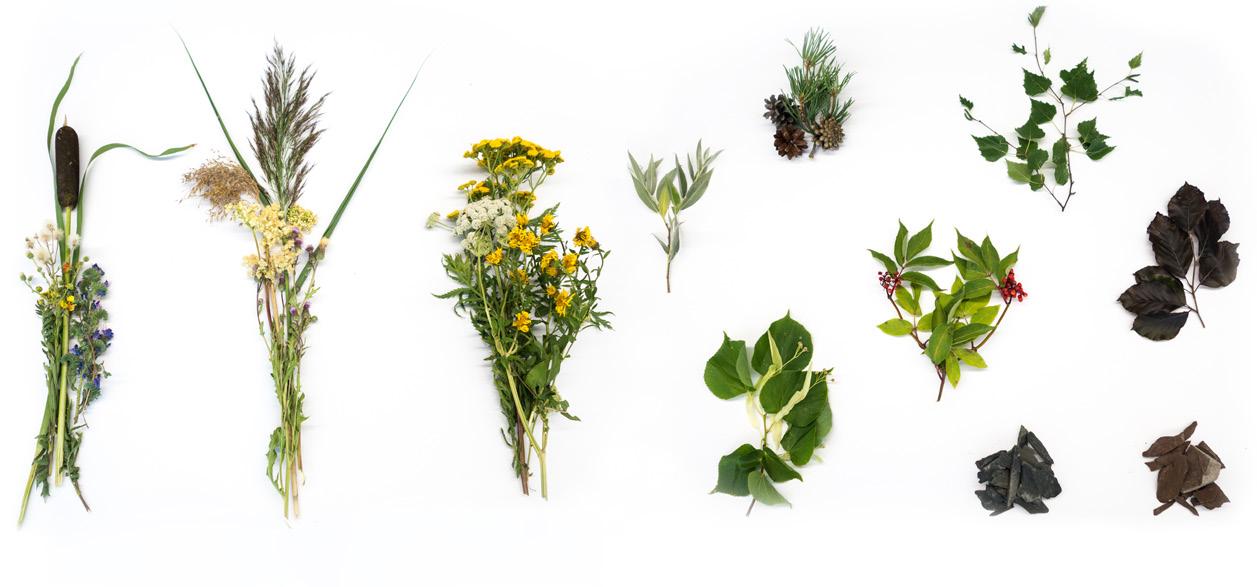
I brought my experience with stormwater management to the project by using water as an active design element rather than seeing it as a technical problem to solve through pipes and engineered solutions. I used process models and photos from site visits in meetings within our team to encourage an aesthetic dialogue between the architectural and landscape based elements of the project that reflected the local plants and material qualities found in and around the site.
PROCESS MODEL
SITE PALLETTE
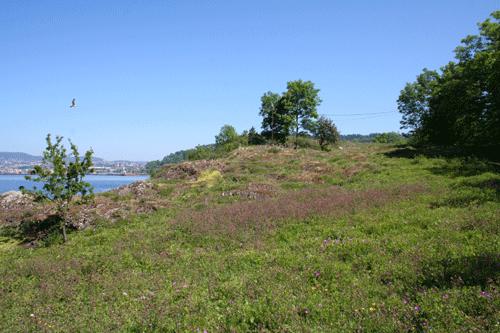
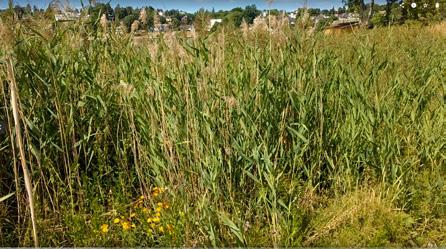
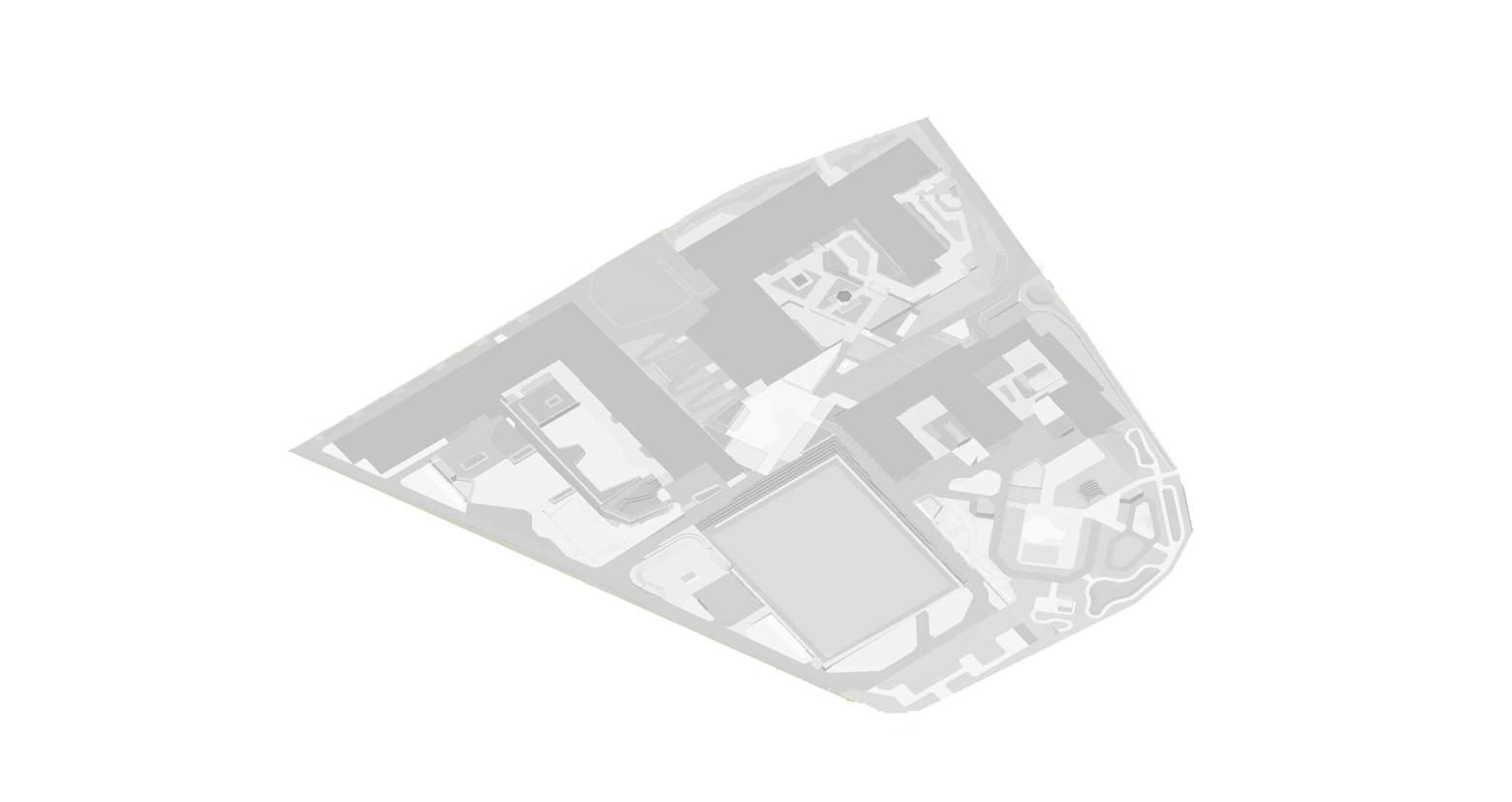
PLANTING STRATEGY
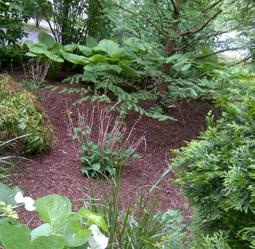
Kystplantering Skogplanter Buskefelt Blomster og hageplanter Kalktørreng Gress Prydgress Vann og bekkplanter Bærbusker Frukt trær Nye trær
OKSENØYA TOWN CENTRE LINK ARKITEKTUR // 2018
8
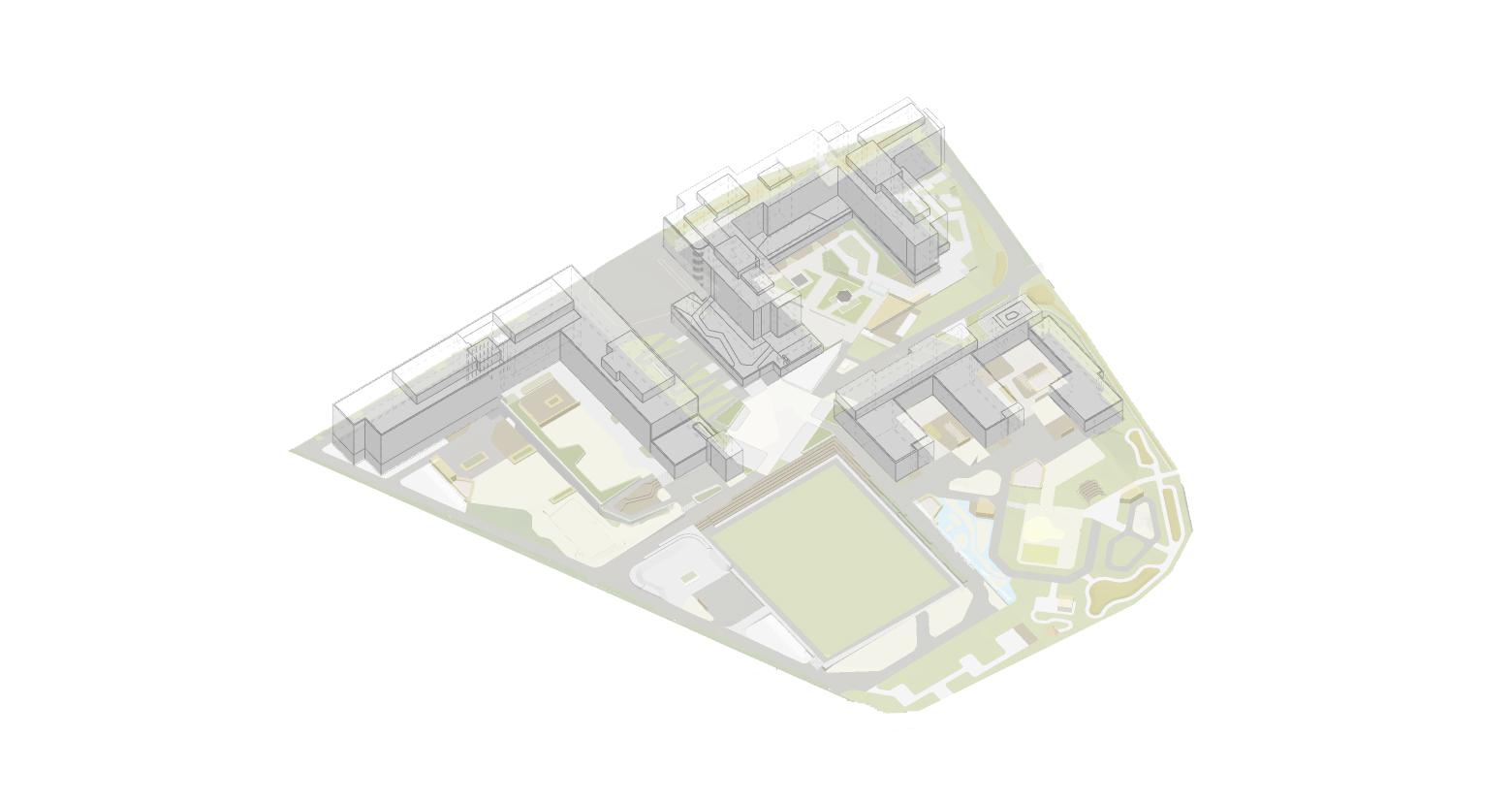
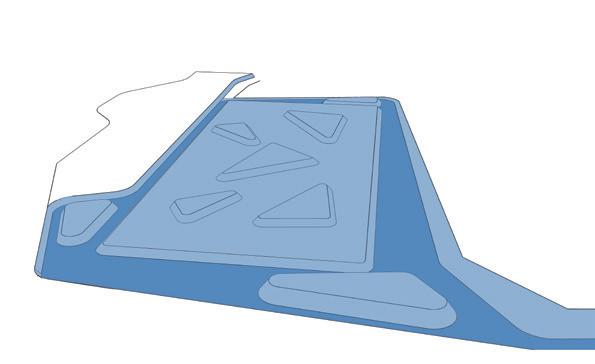
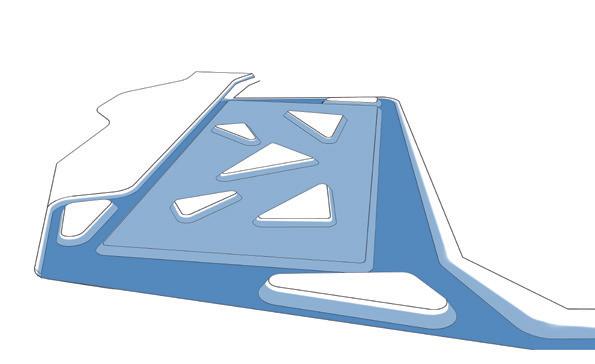
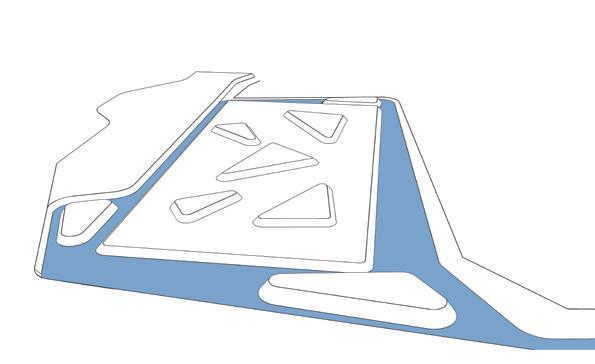
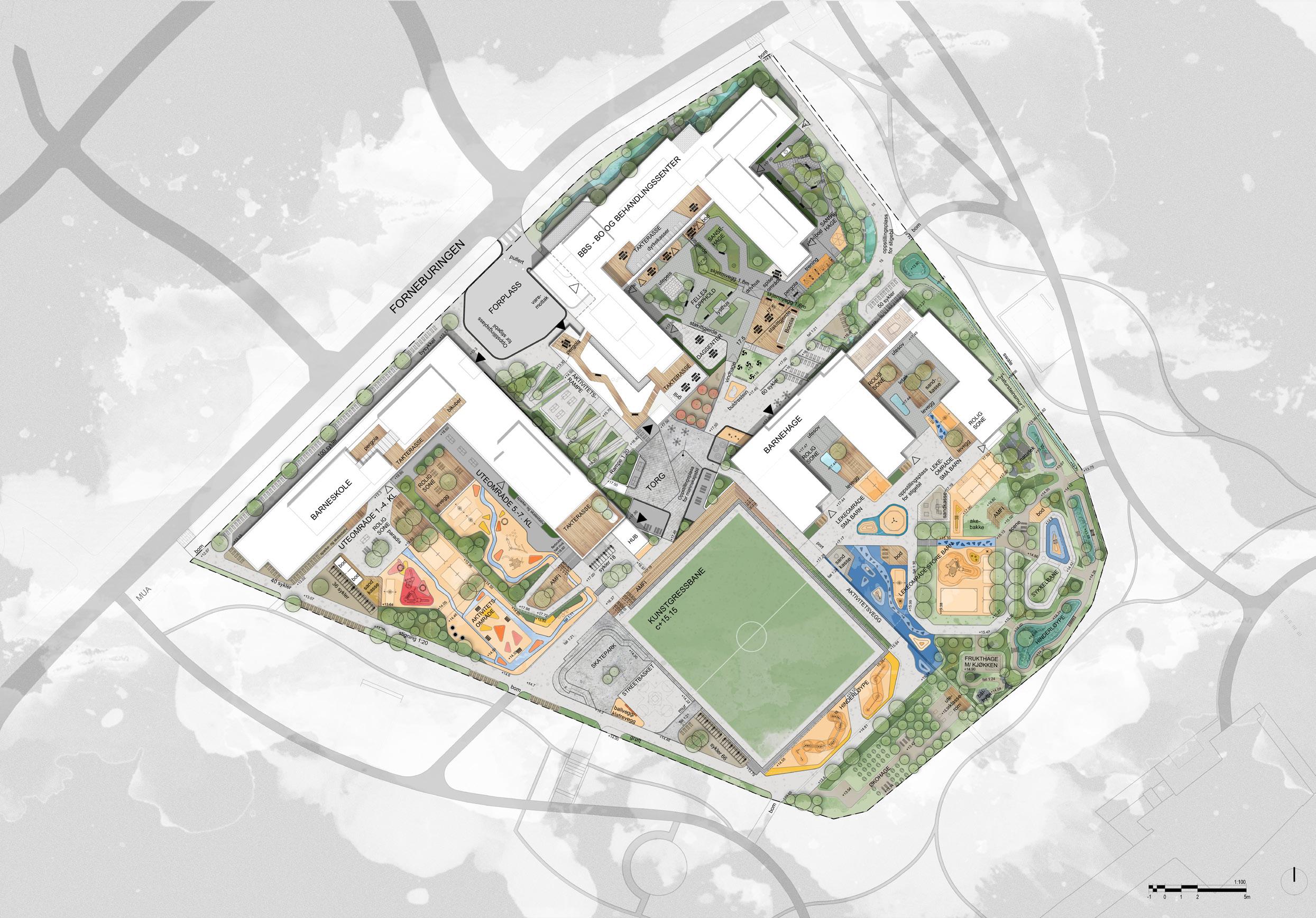
Reger Blueproof Sedum Blå-grønne magasiner Utløp til overvannssystemet Åpen renne NORMAL STORM FLOOD STORMWATER STRATEGY & PLAYGROUND PRINCIPLE
These images show the integrated 3D and BIM model for this nursing home project on the west coast of Norway. I utilized my knowledge of Vectorworks Landmark software to help design and model the site in 3D, in addition to producing the preliminary plans drawn in AutoCAD.
This approach allowed the relevant BIM information for materials and construction details to be included as part of the design process, which helped greatly with coordination and collaboration with other disciplines involved in the project, helping to identify and avoid future problems while allowing for detailed material estimates and costing not usually possible at early stages with conventional CAD workflows.
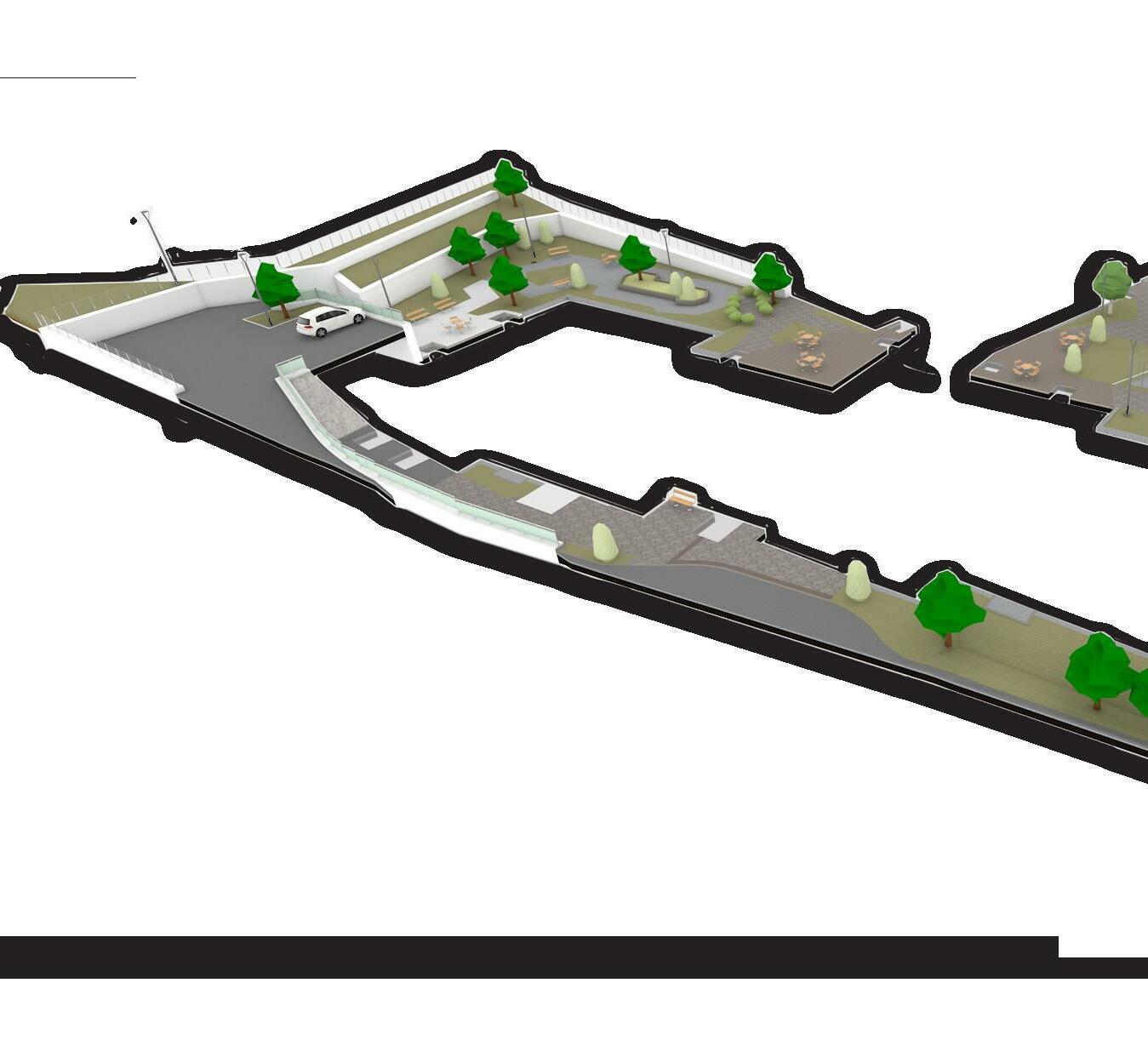

FINNØY NURSING HOME LINK ARKITEKTUR // 2021-2022
9
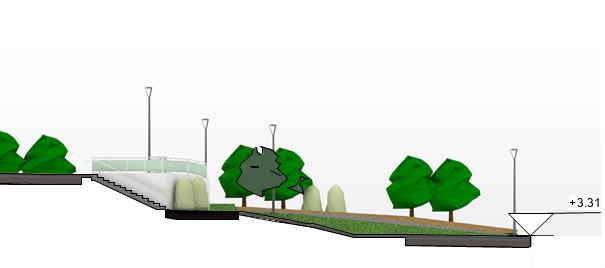
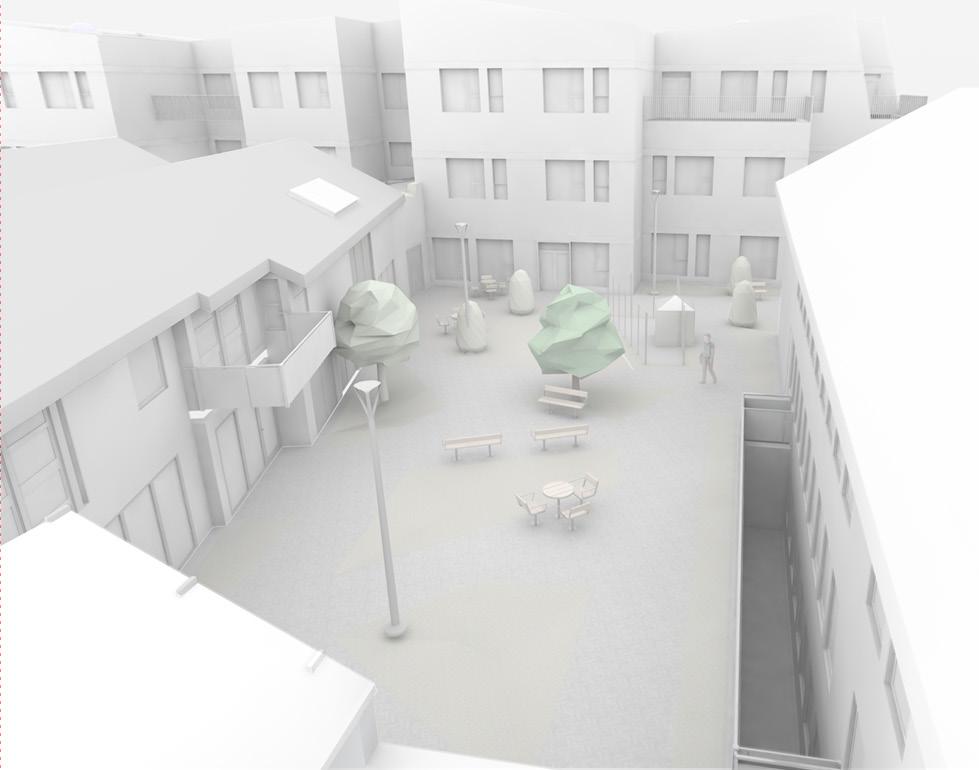
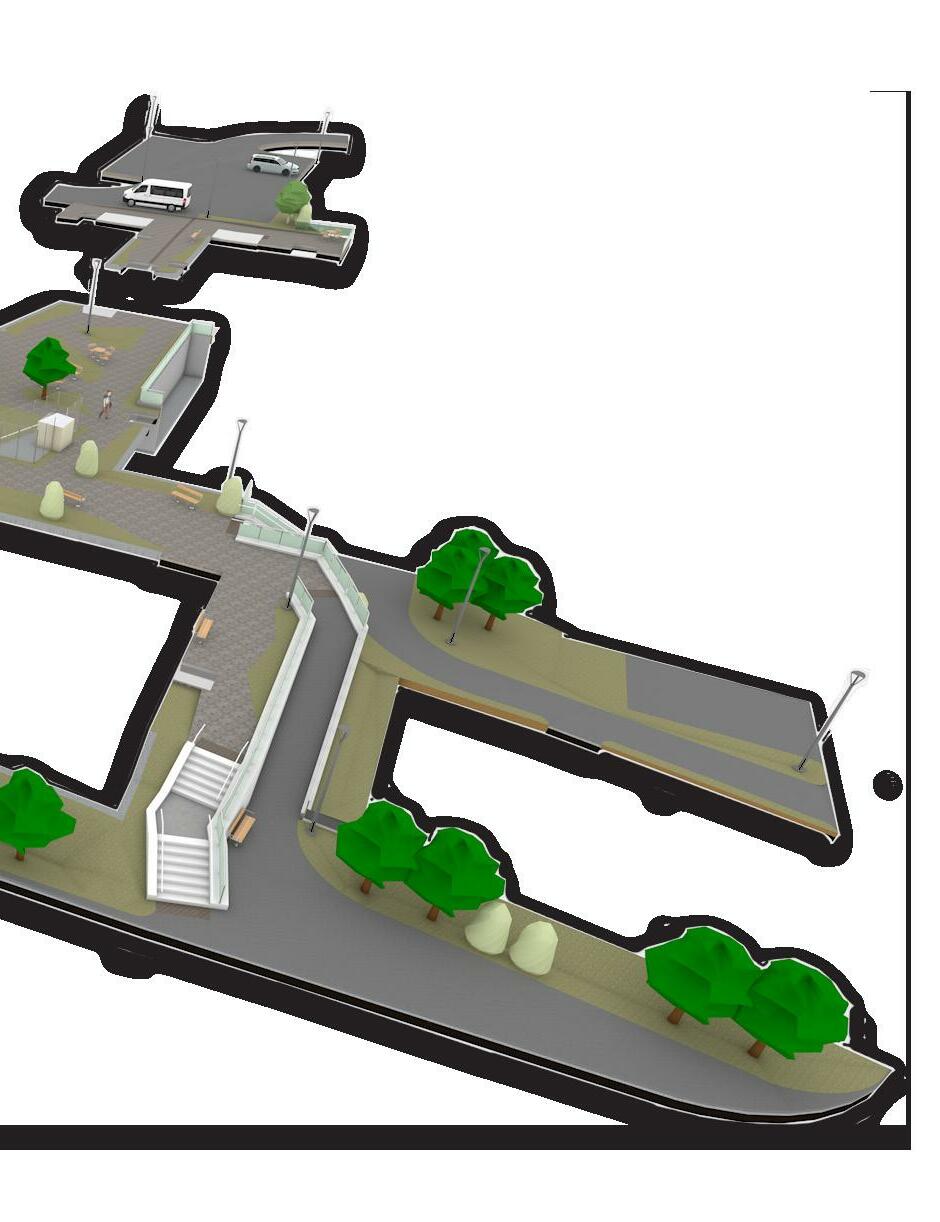
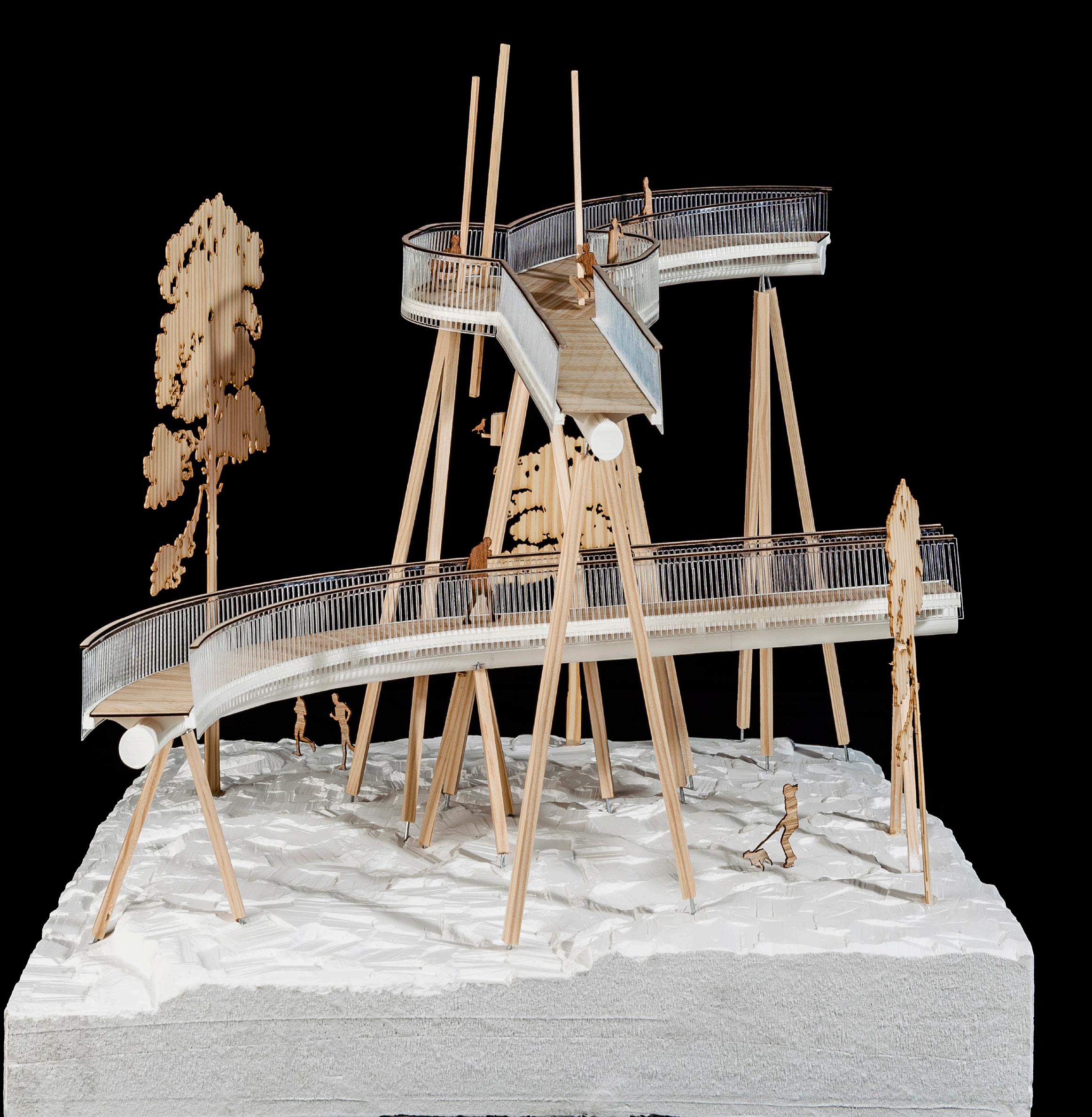

With my goal of building a greater model culture at the office, I took responsibility for oversight of the workshop and in-house production of models among the different departments (Planning, Architecture, Landscape, Interior). I have actively worked to increase the use of models as design tools in all project phases, helping to coordinate renovation of the workshop, lead workshops at the office to help others learn to use tools like the laser cutter and 3d printers in their work. MODEL SELECTION LINK ARKITEKTUR // 2017-2018 STOVNER TOWER 1:50 10
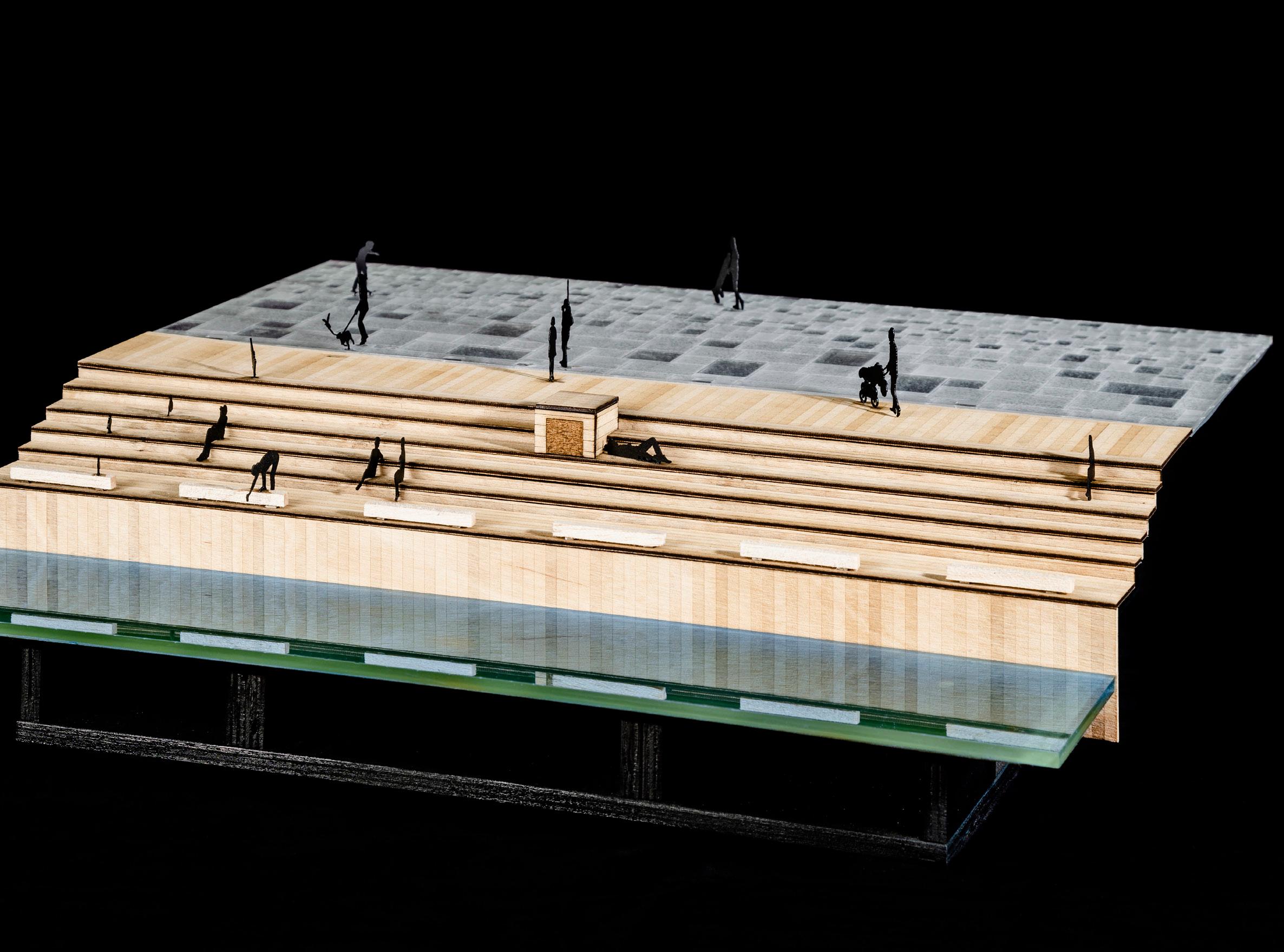
These are two models I created for projects nominated for the Oslo City Architecture Prize in 2017 and 2018. Rather than simply replicate the built projects in miniature, for each model I emphasized the core design intentions of the projects through materiality and choreography of the scenes. AKERBRYGGE, OSLO 1:50
Developed from a group research project in a 4th year Green Infrastructure course, I worked for 2 years to acquire funding, design, and build this food-producing system in an unused storage room within a Toronto highschool. The combination of hydroponics and aquaculture, known as aquaponics, creates an efficient means of producing food in artificial environments, which was one of my key interests.
I worked with Green Industries teacher Daniel Kunanec to lead weekly workshops involving students at the school in learning about construction techniques and design challenges through active participation. I also started an in-school farmers markets to sell the fresh produce and generate revenue to pay for maintenance and operational costs.
This project was extremely satisfying, as it made a clear impact on some of the students and their subsequent choices of study, as well as providing opportunity for hands-on learning about growing food and basic biological processes involved within the inner-city.
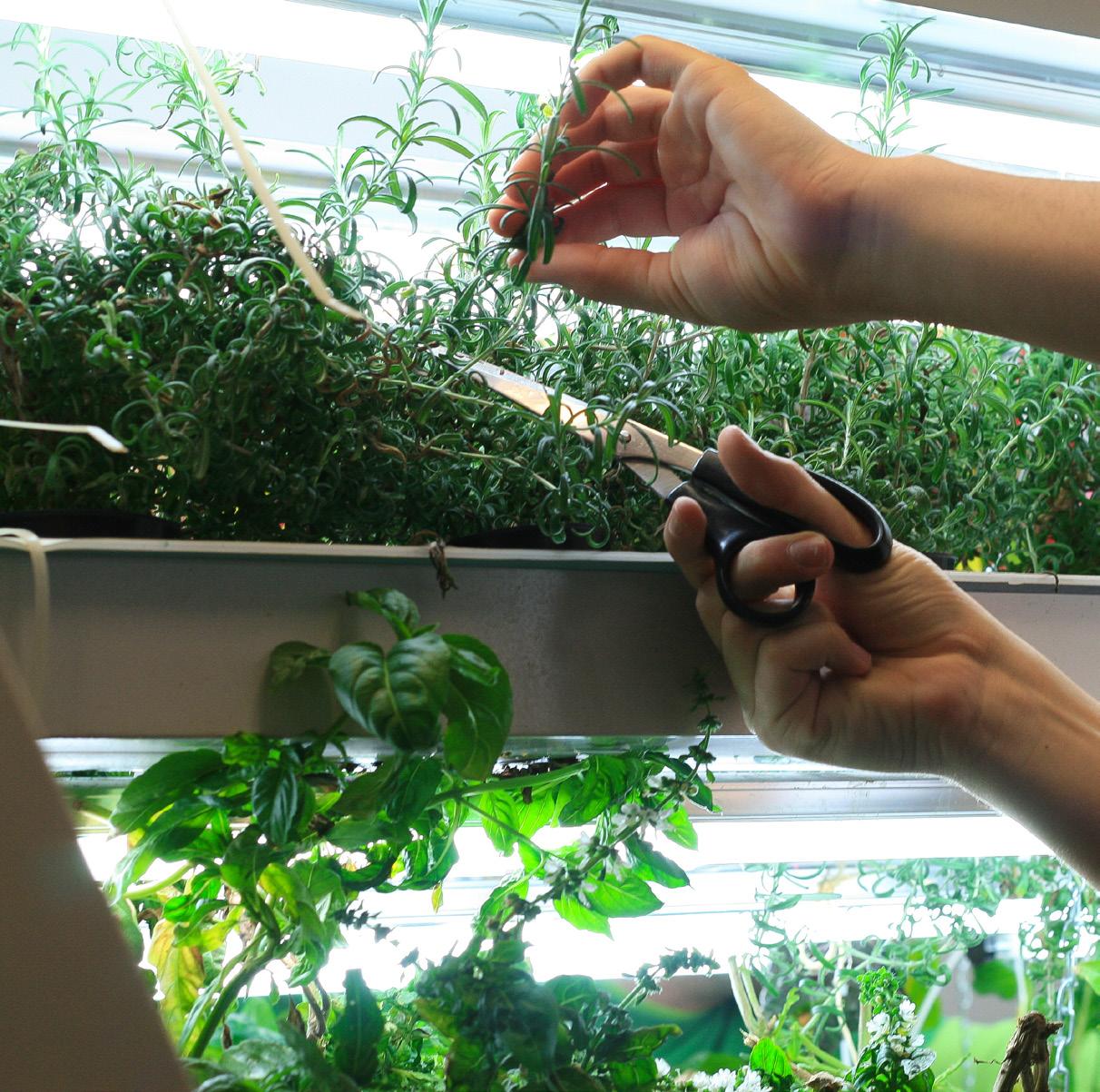
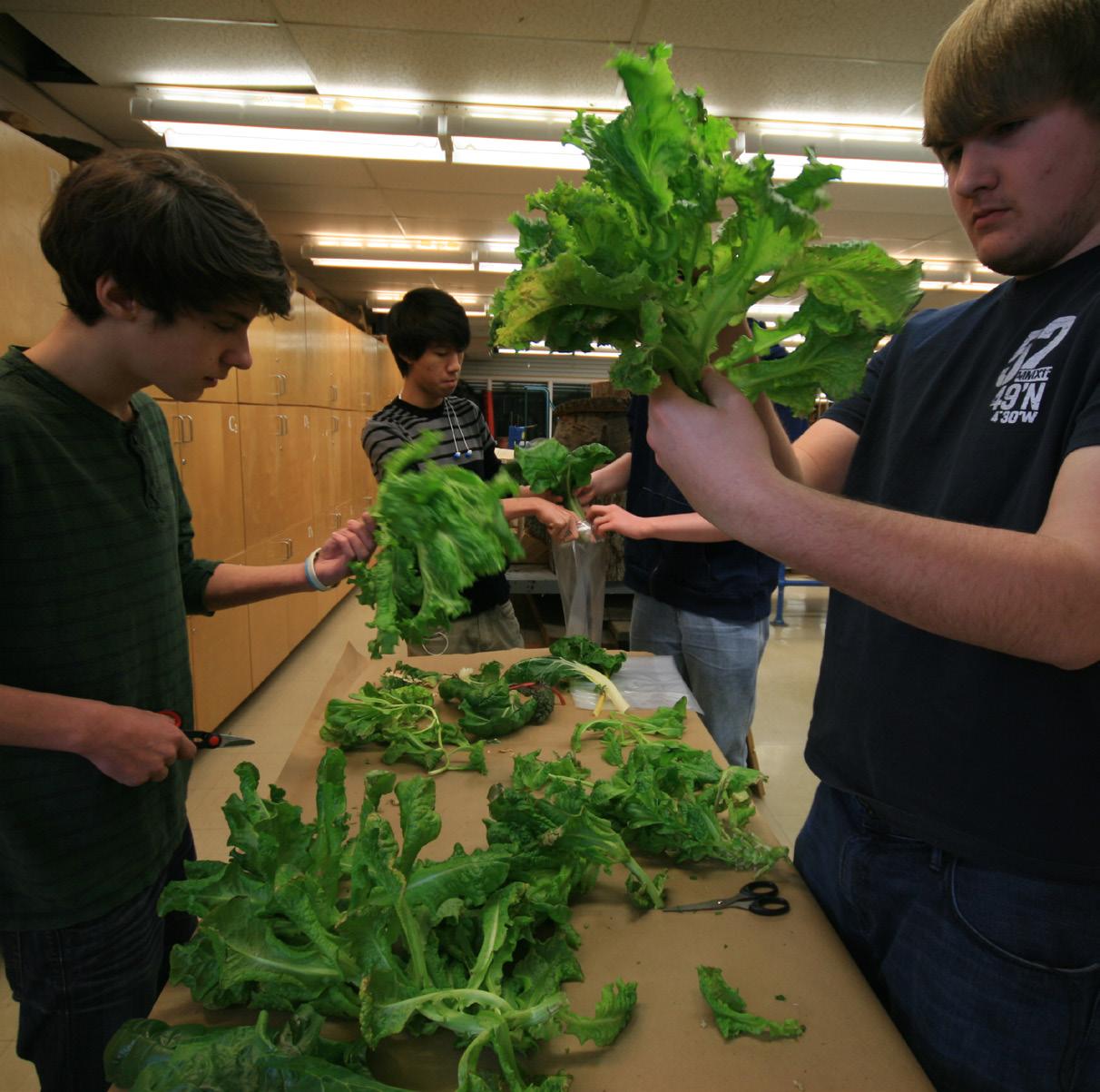
Prior to leaving Canada, I established a relationship between DMCI and George Restaurant, a fine dining restaurant in Toronto where I had worked alongside Executive Chef Lorenzo Loseto. The system and this partnership are still ongoing, having opened the door for opportunities at George for students keen on the culinary arts.
To see the project: https://bit.ly/3VsXG5K
DON MILLS COLLEGIATE INSTITUTE
RECIRCULATING AQUAPONIC SYSTEM // 2012-2013 11
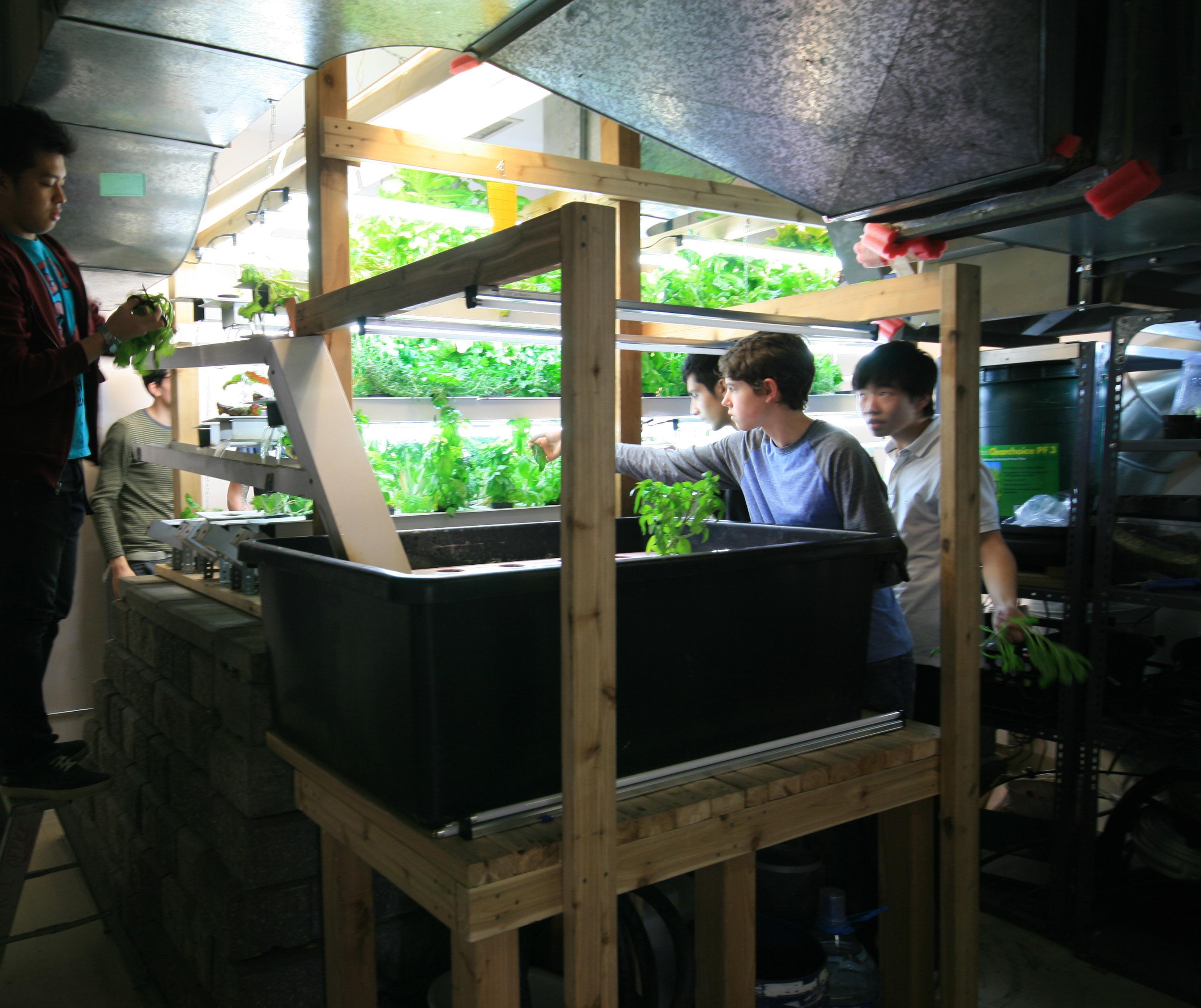
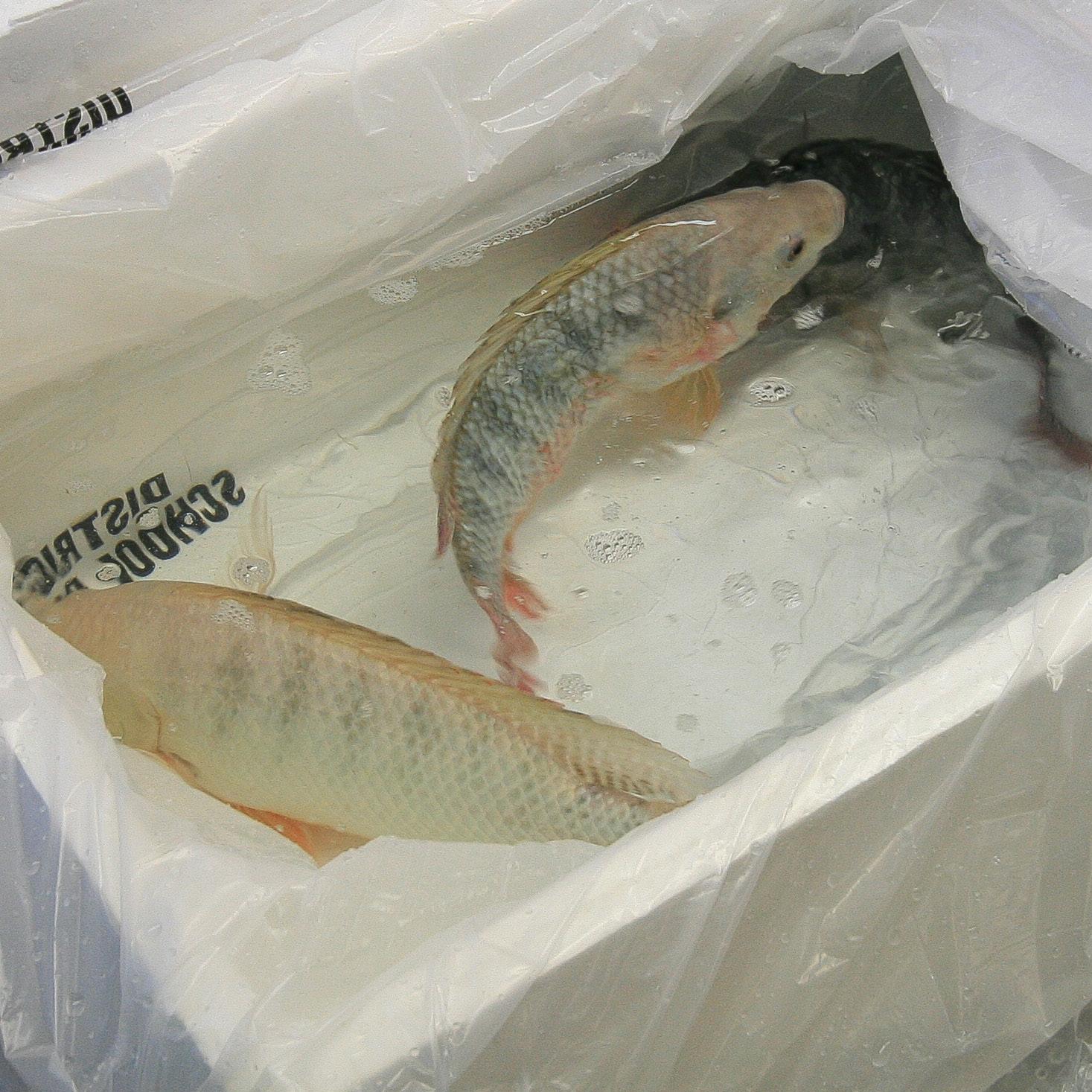
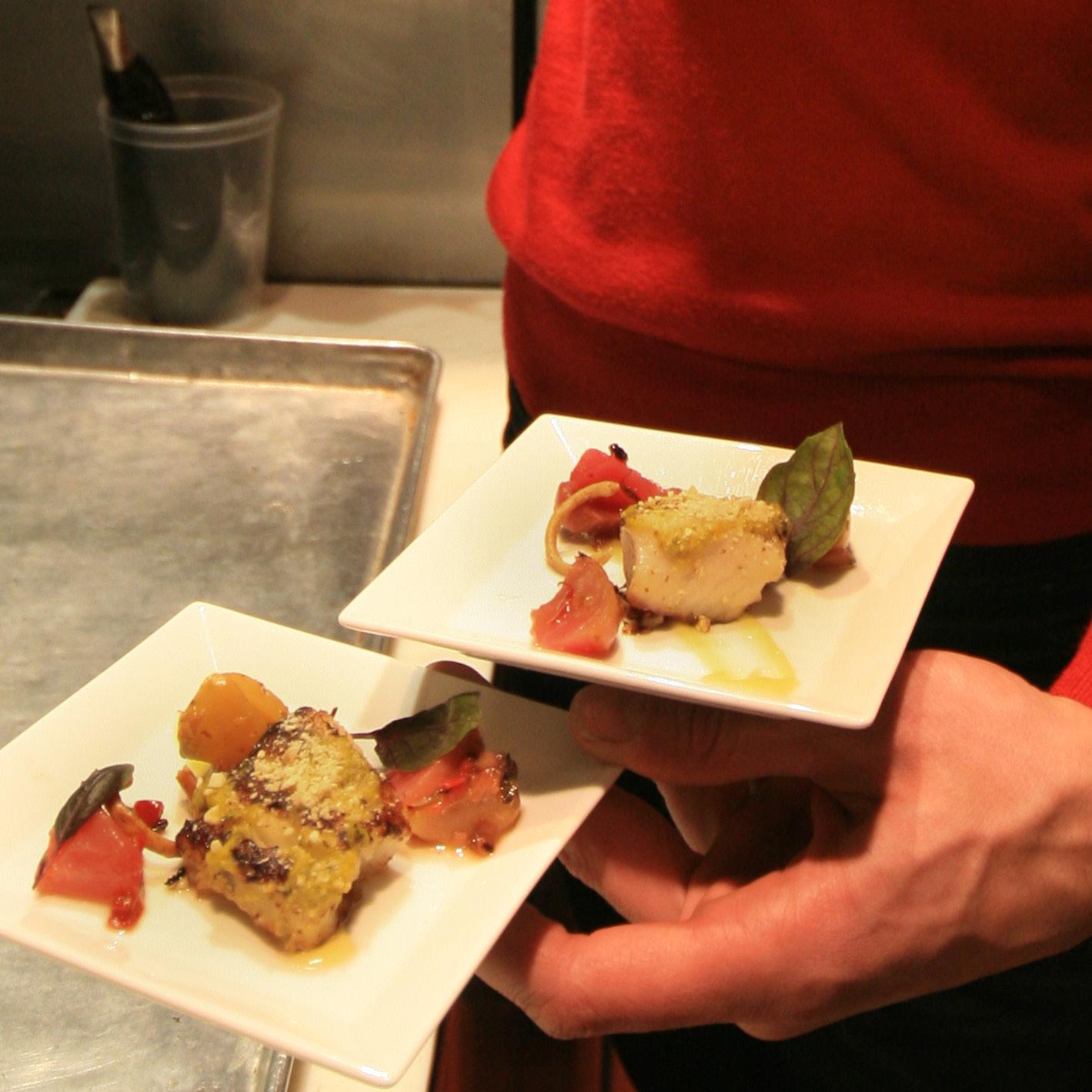
FOSSIL LANDSCAPES
BUILT PROJECTS
I worked with Fossil on all aspects of construction alongside a team of talented individuals, transforming designs into built form over a number of seasons. I took part in client meetings and worked in all phases of the build process, from initial site surveys, grading, and material selection, to construction with concrete, steel, masonry, carpentry and planting.
Over time, I developed a strong understanding of materiality in design choices, and a solid understanding of the wide array of practical challenges that accompany many projects as they evolve on the building site.
I became trusted to deliver fine detailing work, especially with stone masonry, due to my patience and committment to quality craftsmanship that ensured demanding clients were satisfied.
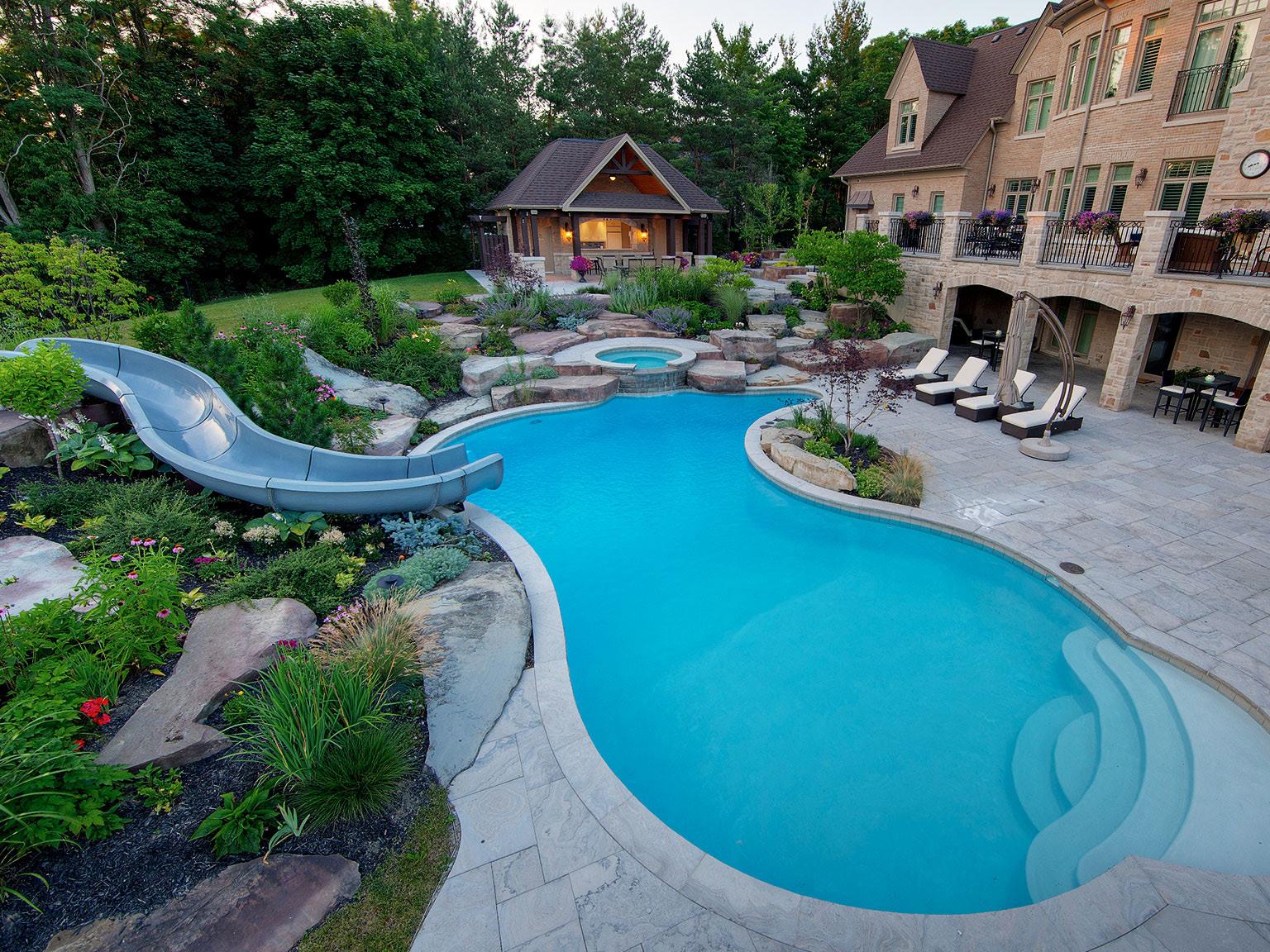
// 2006 - 2012
WINDRUSH CRESCENT 12
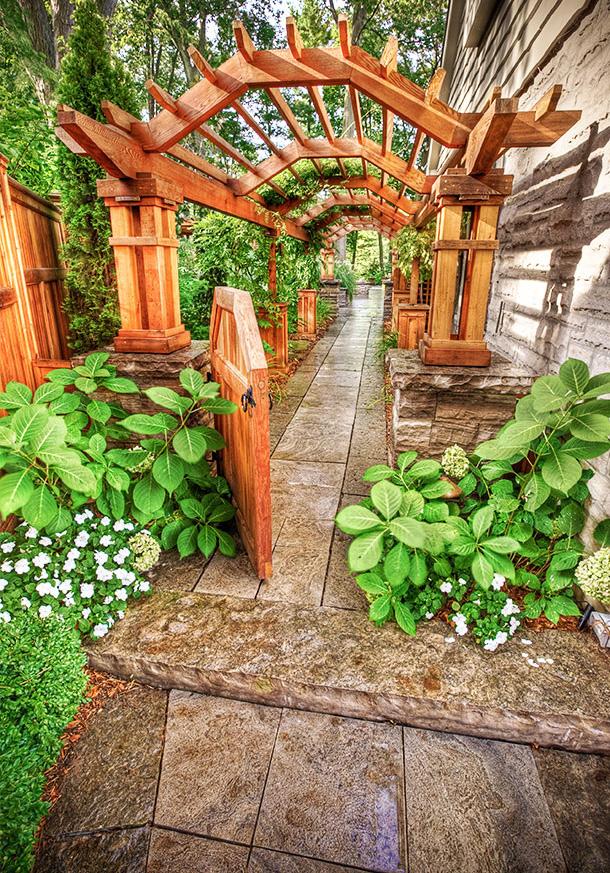
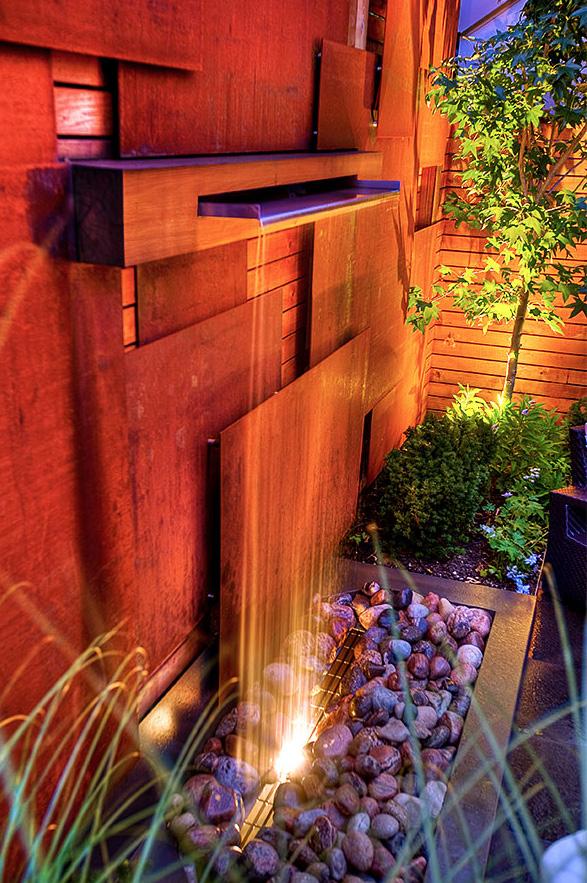
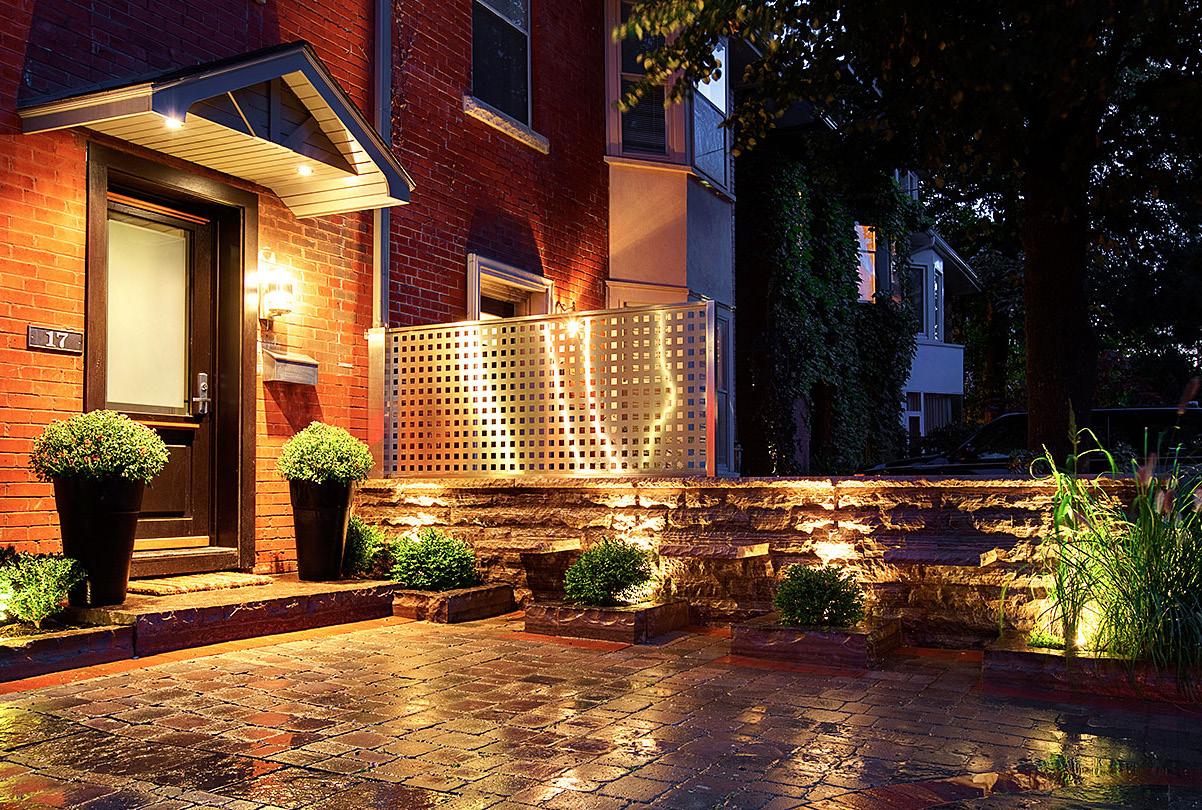
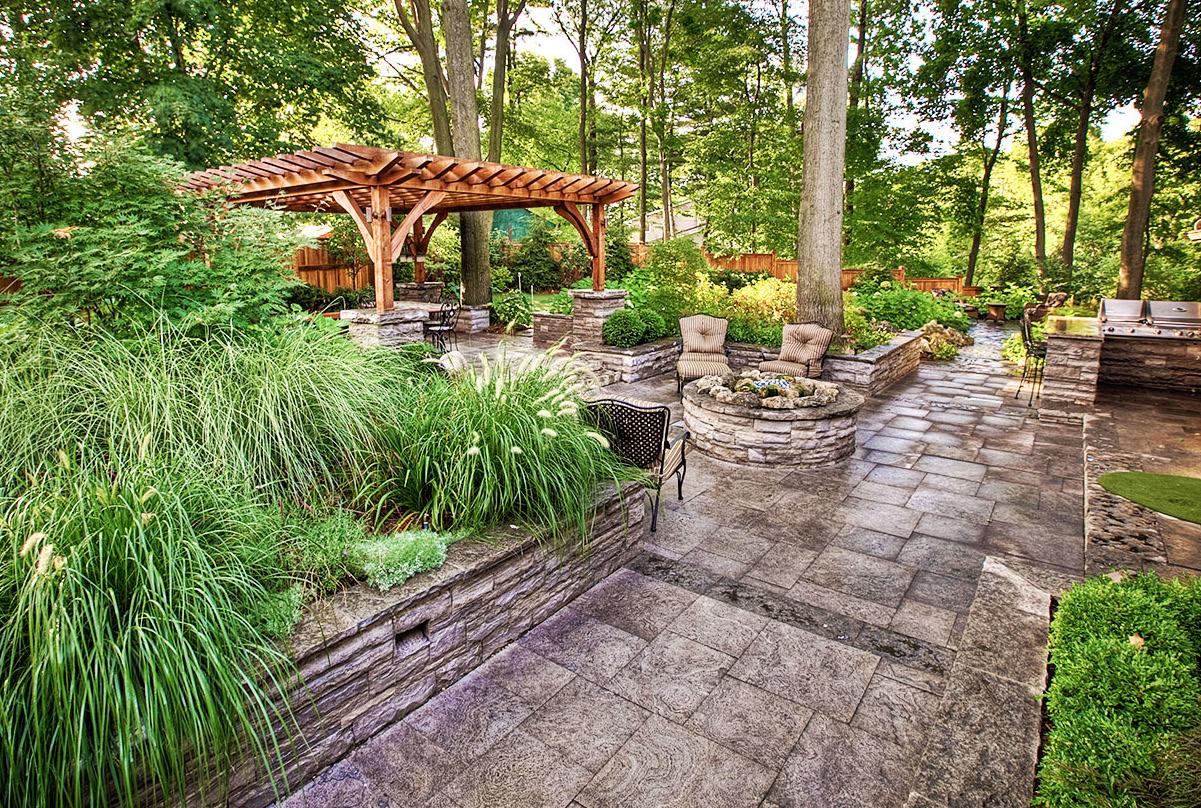
BIRCHILL LANE BIRCHILL LANE BERESFORD AVENUE
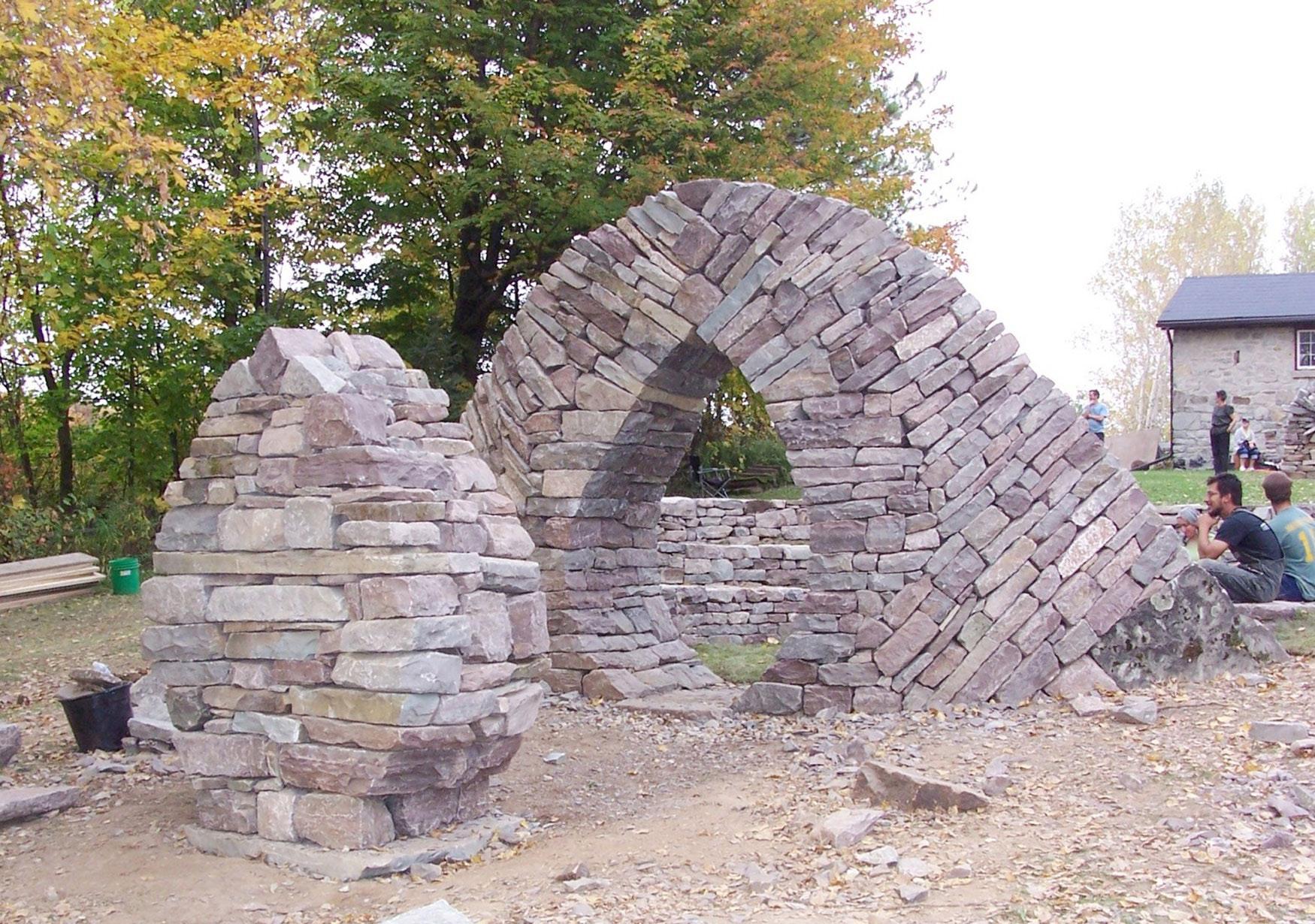
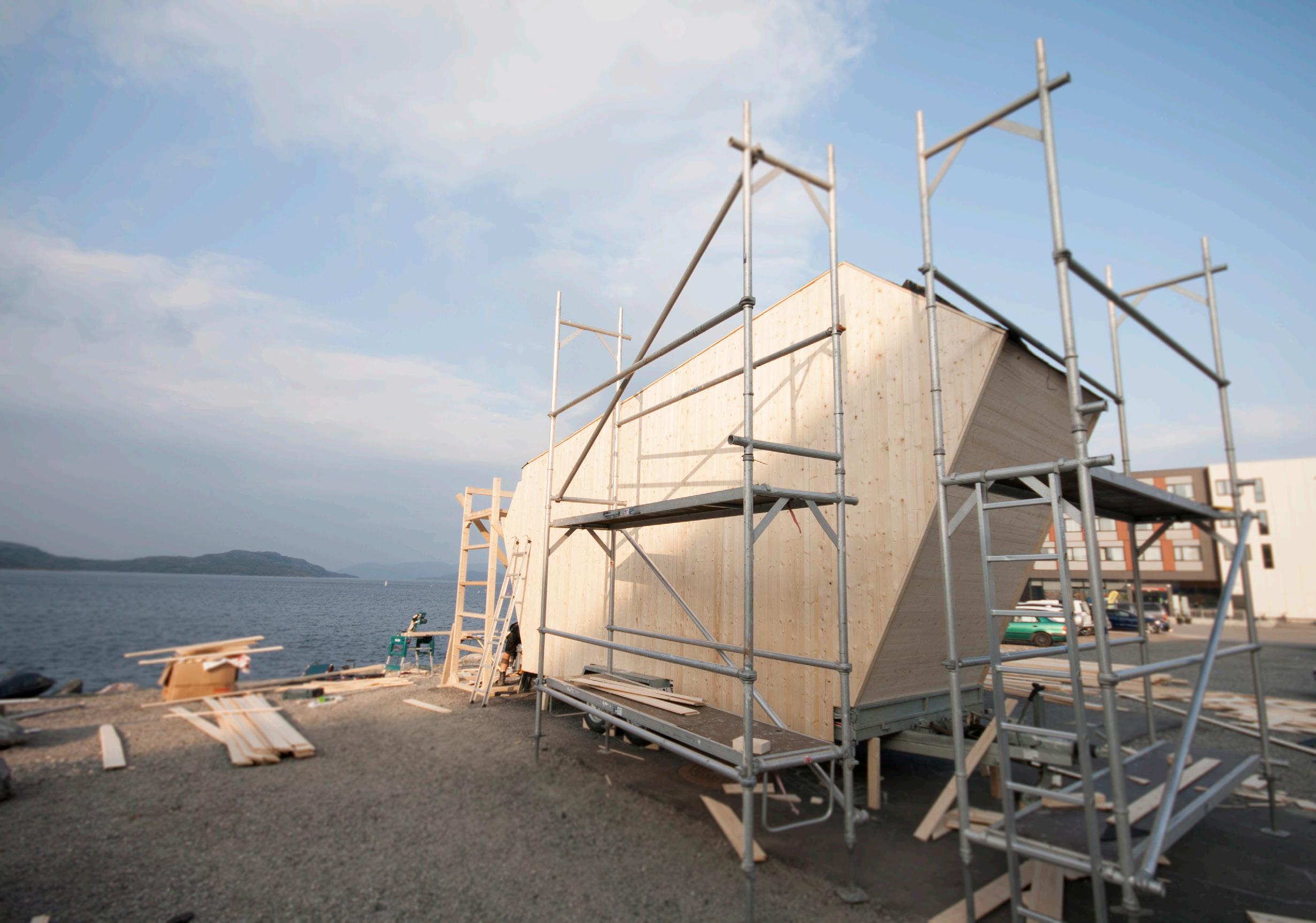
TEAM PROJECTS
MOBILE
SAUNA // KIRKENES 2014 DRY STONE WALL FESTIVAL // CALEDON 201113
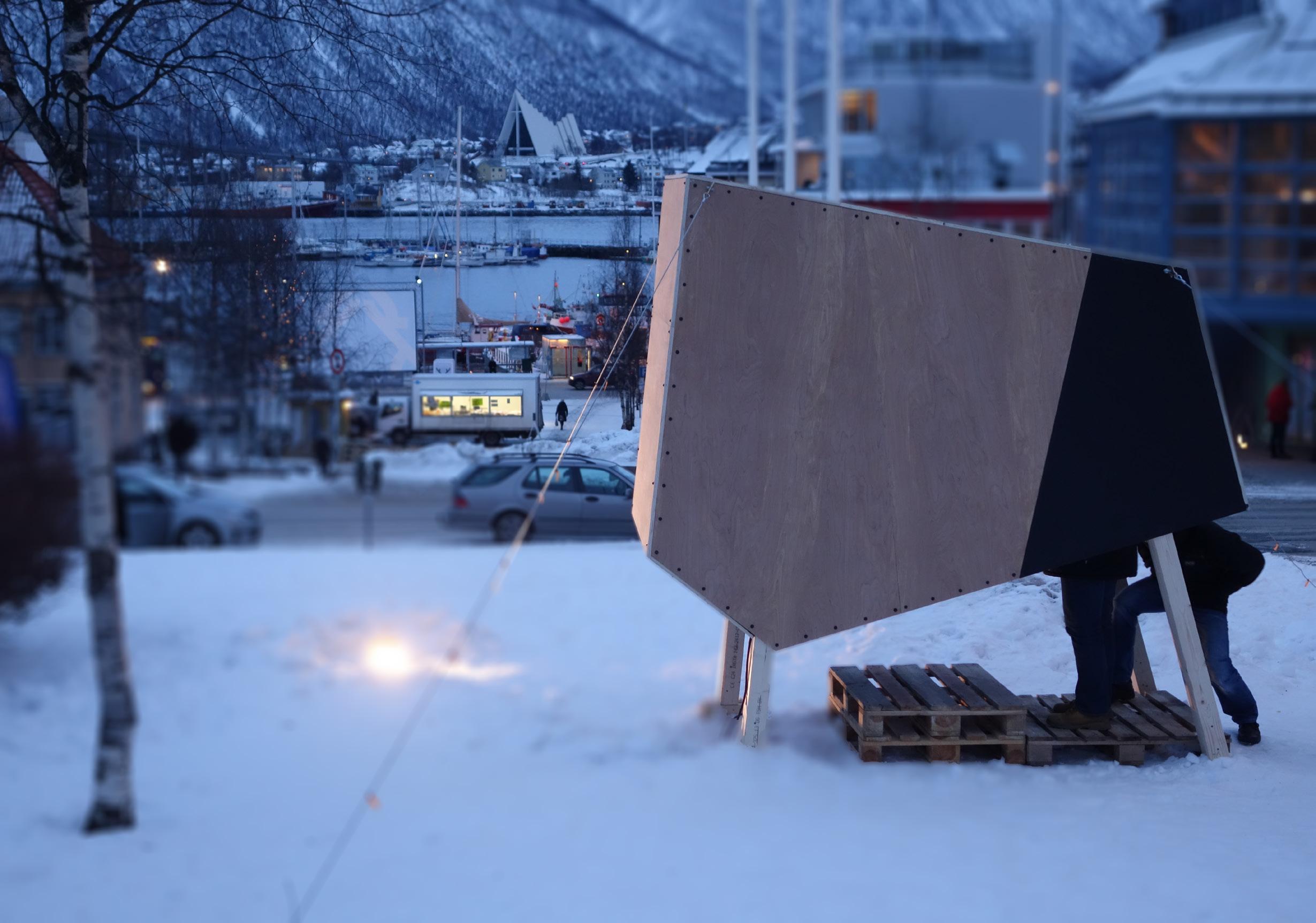
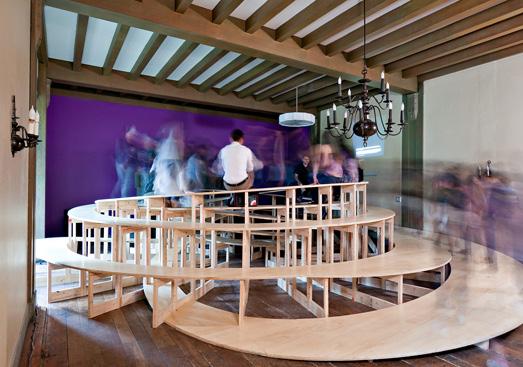
KNOT: A MODEL FOR PUBLIC SPACE // TORONTO 2010 WALK-IN CINEMA, TIFF // TROMSØ 2015


















































































