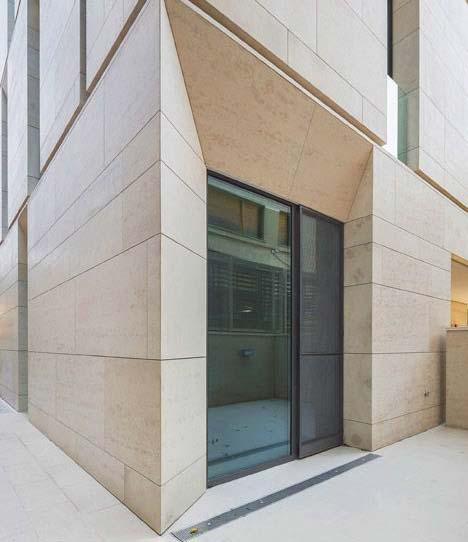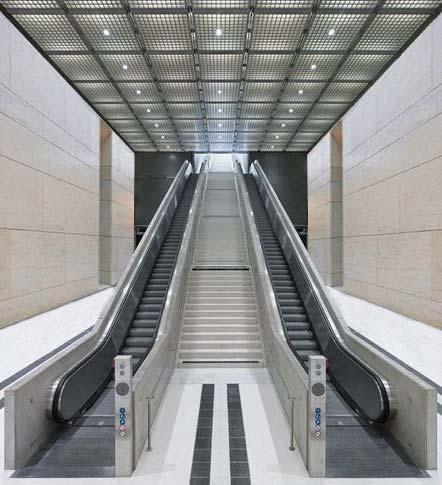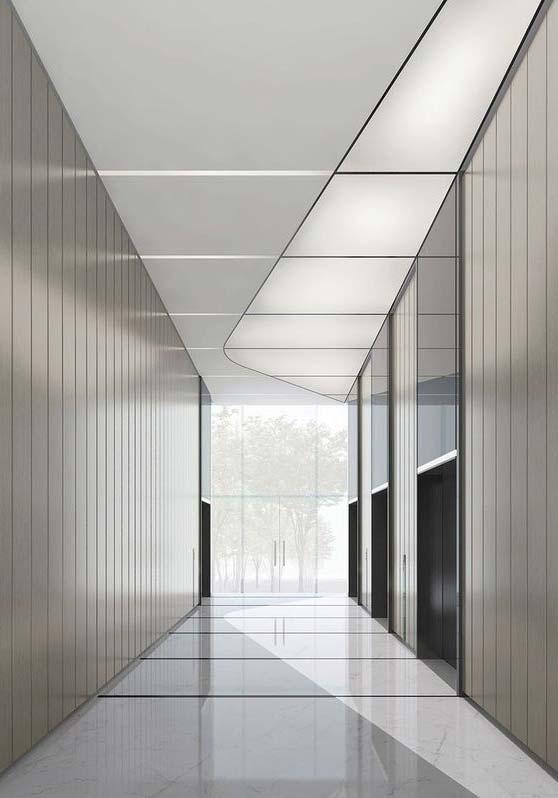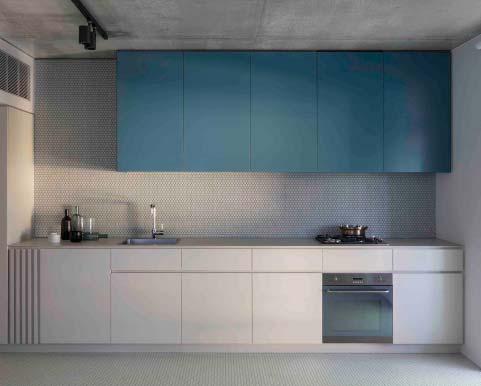
18 minute read
6.0 Built Form
The proposed built form of the new station entry and OSD building create a new contemporary architecture which contrasts the existing heritage architecture of central station. The building symbolises the future of transportation systems in Sydney, it is effi cient, sleek, contemporary and robust. Form follows function.
At street levels the building houses the station entry and separate OSD entry in solid stone volumes, with glazed facades. The built form relates materially to the original heritage Central Station building on Eddy Avenue. The upper levels of the building containing OSD commercial space are housed within a high performance curtain wall façade with stainless steel detailing.
Advertisement

6.1 Market Specifi cation, Scope and Performance Requirements

The station entry and OSD buildings are to comply with the BCA, Australian Standards and all other relevant statutory requirements.
• The commercial OSD building is to meet PCA Grade B offi ce standards • The commercial OSD building is also to meet 4 Green Star requirements • The new station entry is to comply with all TfNSW requirements, guidelines and policies, including those specifi c to the overall Central Station refurbishment works
6.1.1 PCA Grade B Offi ce Standards The proposed offi ce building is to be designed according to the design specifi cation outlined for new offi ce building in PCA document ‘A Guide to Offi ce Building Quality’.
As a result of a small building footprint, the total NLA of the proposed offi ce is 2984m2, which is under the minimum requirement of a Grade A offi ce building. Thus a PCA Grade B offi ce standard should be achieved by complies with all criteria in different categories listed below:
Parameter Grade B
Descriptor Quality space with a good standard of fi nish and maintenance
Environmental Environmental Rating >=3 Star (Green Star Rating) Energy / Greenhouse >=4 Star (ABGR)
Confi guration N/A
Mechanical Zones (All Air Systems) <=100/150 m2 (Perimeter Centre Zone) Tenant Equipment>=10 (W/sqm)
Tenant Riser N/A
Lift Waiting Interval = 35 (seconds) Handling Capacity >=12%
Electrical Power >=40VA/sqm (risers) Lighting Power Consumption <=15 (W/sqm) Building Intelligence-Main Plant BMCS (Type)
Standby Power Base Building N/A
Building Management Type – Remote Monitoring Recycling – Yes (Capability)
Communications Tenant Data Risers – Minimum of one Master Antenna Television – Yes Carriers – 1
Hydraulics Fittings – AAAA (Rating) Water Demand Sub-Metering – Yes
Security Access System – Proximity Control Room or Desk – Offsite (24-7) CCTV – Main Public Areas
Amenities Change Rooms and Showers – Yes
Parking Bicycle – Yes
6.1.2 Green Star Requirements The proposed offi ce building is to be designed to achieve a 4 Star Green Star Rating. The GBCA submission guidelines ‘Design and As Built v1.2’, provides the information on technical requirements for projects pursuing Green Star certifi cation. According to the guideline, a list of credit criteria below could potentially be followed for scoring suffi cient points to achieve the 4 Star Rating (refer to ‘Design and As Built v1.2’ for more detailed explanations).

Category Provide As Per Criteria for Scoring Credit
Management Accredited Professional Services and Maintainability Review Building Commissioning Building Systems Tuning Implementation of a Climate Adaptation Plan Building Information Environmental Building Performance End of Life Waste Performance Monitoring Systems Formalised Environmental Management System High Quality Staff Support Performance Pathway - Specialist Plan
Indoor Environment Ventilation System Attributes Provision of Outdoor Air General Illuminance and Glare Reduction Surface Illuminance Localised Lighting Control Daylight Views Paints, Adhesives, Sealants and Carpets Engineered Wood Products Thermal Comfort
Energy Building Envelope Glazing Lighting Ventilation and Air-conditioning Domestic Hot Water Systems
Transport Access by Public Transport Reduced Car Parking Provision Low Emission Vehicle Infrastructure Active Transport Facilities (eg. Bicycles) Walkable Neighbourhoods
Water Sanitary Fixture Effi ciency Rainwater Reuse Heat Rejection Landscape Irrigation
Materials Concrete Steel Structural and Reinforcing Steel Permanent Formwork, Pipes, Flooring, Blinds and Cables
Product Transparency and Sustainability

Land Use and Ecology Heat Island Effect Reduction
Emissions Stormwater Peak Discharge Stormwater Pollution Targets Light Pollution to Night Sky Legionella Impacts from Cooling Systems
6.2 Integration with Central Walk East Entrance and CBD Light Rail
The new station entry is located on a section of Chalmers Street recently pedestrianised as part of the CBD Light Rail project. This station entry will form the most direct link between Central Station and the light rail system. The new station entry therefore creates an important new connection within the Sydney CBD transportation network.
In terms of transportation connectivity the new OSD offi ce building is uniquely located. Building occupants will have excellent access to public transport, as well as benefi ting from easy access to residential areas such as Surry Hills, Redfern Central Park and Chippendale.
6.3 Building Design
The proposed station entry and OSD building are located on a relatively small site. The layout is necessarily pragmatic. At street level the building accommodates the station entry and essential station services, OSD entry lobby and essential OSD services, as well as allowing for vehicular servicing and rubbish collection from Randle Lane. The brief requires that the station entry and OSD development are physically and operationally separate.
6.3.1 Entrances and Lobbies The proposed building is to have two separate entrance lobbies. The station entry lobby allows a large volume of commuters to enter and exit Central Station, via a link under Chalmers Street that connects to the ESR and Eastern Concourses. At concourse level the entry includes station services, retail and ticketing areas. There will be provision for a future pedestrian link to the eastern side of Elizabeth Street, which would further enhance Central Station’s connection to Surry Hills.
The OSD entry lobby is located to the south of the station entry. It provides easy access to commercial offi ces and amenities on levels above. Due to the small footprint of the site the lobby is modest in size and effi cient movement of people is therefore to be enhanced with the provision of a destination control system.
Both lobbies are to feature high end, robust materials. Please refer to Section 6.3.4 for details.
6.3.2 Typical OSD Levels The proposed building footprint allows for 100% site coverage. A typical OSD offi ce level will include a fi re egress stair and lift core to the south and a fi re egress stair and services core to the north. Amenities are to include Female bathroom, Male bathroom and a unisex accessible bathroom. No shower facilities are proposed on offi ce fl oor plates. A kitchenette is to be provided to the western side of the amenities area. East and west elevations are largely glazed. The proposed scope of work includes provision of the ‘base building’. Tenant fi tout is to be completed by individual building tenants.
6.3.3 External Building Envelope Podium Level • Glazing System – Flush glaze (internally framed) high performance glazing system, aluminium components to have silver anodised fi nish • External walls – Light Neutral lait sawn travertine, honed fi nish • Glass – High performance, Low-E, low iron, toughened, clear fl oat glass
OSD Façade • Glazing System – Flush glaze (internally framed) high performance glazing system, aluminium components to have silver anodised fi nish • Glass – High performance, Low-E, low iron, toughened, clear fl oat glass

Roof Terrace: • External walls – Light Neutral lait sawn travertine, honed fi nish • Roof terrace paving – Nero Assoluto granite, fl amed and brushed fi nish • Glazed roof – Translucent toughened glass • Louvered sunshade – Powder coated aluminium blades
Entry Canopies • Glazed roof – Translucent toughened glass • Supporting structure – Satin stainless steel • Rainwater elements – Satin stainless steel
Figure 20: Travertine Cladding

6.3.4 Roof and Roof Scape The roof level is to include lift lobby, external roof terrace, unisex accessible bathroom, plant rooms and corridors to fi re egress stairs. The roof terrace is to be partly covered with a clear glazed roof, fully covered by a horizontal aluminium louvered sun shade, paved with stone and requires planters to the western edge of the building. The lobby should allow for use as a servery, but no kitchen facilities are required. The area is intended for use by building occupants, as an external breakout area, for internal meetings and social activities. It is not intended to be a bar or other commercial space.
6.3.5 Internal Materials Building materials are proposed as follows:
Station Entry Finishes • Floors in public areas – Nero Assoluto granite, fl amed and brushed fi nish • Walls in public areas – Light Neutral lait sawn travertine, honed fi nish
• Ceilings in public areas – Bespoke powder coated perforated aluminium panels, back-lit translucent ceiling panels, satin stainless steel edge trims • All hardware, fi xtures and fi ttings to be satin stainless steel • Includes all spaces from street level down the concourse level • Concourse fi nishes specifi ed by others

OSD Entry Lobby Finishes • Floors in public areas – Nero Assoluto granite, fl amed and brushed fi nish • Walls in public areas – Light Neutral lait sawn travertine, honed fi nish • Ceilings in public areas – Bespoke powder coated perforated aluminium panels, back-lit translucent ceiling panels, satin stainless steel edge trims • All hardware, fi xtures and fi ttings to be satin stainless steel

Figure 21: Travertine Cladding and Aluminum Ceiling Figure 22: Travertine Cladding With Granite Tiling

Offi ce Levels • Offi ce fl oors – Textured loop pile wool mix carpet on rubber underlay • Lift / stair core wall – Light Neutral lait sawn travertine, honed fi nish • All other internal walls – Plaster board, paint fi nish • Offi ce ceilings – Powder coated perforated aluminium suspended celling system
Lift Finishes
• Lift fl oors – Granite to match lobby fl oors • Lift walls – Satin stainless steel, grey tint mirror glass • Lift ceilings – Powder coated perforated aluminium suspended celling system • External reveal panels – Black powder coated metal • All hardware, fi xtures and fi ttings to be satin stainless steel
Escalator Finishes • Stainless steel plate treads • Polished stainless steel side and underside cladding panels • All other fi nishes as per standard high spec proprietary system
Back of House (BOH) Area Finishes • BOH Floors – Sealed concrete or rubber fl ooring, as appropriate for room use • BOH Walls – Painted concrete, masonry or plasterboard, as appropriate for room use • BOH Ceilings – Painted plasterboard and powder coated aluminium suspended celling system • Ceilings may be omitted in plant rooms if not required for compliance • All hardware, fi xtures and fi ttings to be satin stainless steel

Figure 23: Offi ce Interior - Light Travertine Cladding and Powder Coating Aluminum

Figure 24: Tufted, Textured Loop Nylon Ash Grey Carpet Figure 25: Powder Coating Aluminum Ceiling System


6.3.6 Services The brief requires that the station entry and OSD development are physically and operationally separate. Therefore all services are to be separate and on their own utilities connections.

Station air is ducted through the height of the building, the duct is to be separated from OSD space by fi re rated construction
Firefi ghting and protection systems are to be separate. Station entry fi re systems are to be linked to master systems and are to operate as an integral part of the Central Station systems.
6.3.7 Vertical Transportation Systems Station entry and exit is primarily to be via escalator banks. Please refer to Appendix 1 for typical escalator guidelines. It is assumed that in the event of a fi re escalators will shut down and will then be suitable for use as a fi re egress path. Escalators are to meet all TfNSW requirements for transport installations. Escalators are to meet all energy effi ciency specifi cations defi ned by Green Star requirements.
Access to the station is also possible via two (2) lifts, also required to meet TfNSW standards. These lifts are also to meet all TfNSW requirements for transport installations.
The OSD building is primarily accessed via lifts on a destination control system. The design assumes three (3) lifts rising from the street lobby to roof level. One (1) goods lift services the building by moving supplies and rubbish between the Randle Lane levels and the Chalmers Street level. Please refer to Appendix 2 for typical lift guidelines. Lifts are to meet all energy effi ciency specifi cations defi ned by Green Star requirements.
A suitable qualifi ed vertical transportation consultant is required to specify all lifts, escalators and associated control systems.
6.3.8 Fixtures and Fittings All offi ce levels will be provided with suitable sanitary facilities based on BCA’s requirements.
Sanitary facilities provisions have been allowed for this concept design analysis as follow (units / level):
• Male: WC= 2, urinals= 2, washbasins= 2 • Female: WC= 3, washbasins= 3 • Wheelchair accessible sanitary facilities: 1
Sanitary facilities fi nishes:
• Floor: ceramic tiles • Walls: fl oor to ceiling ceramic tiles • Cubicle partitioning: self-supporting high pressure laminate, reinforced with cellulose fi bres, decorated both sides with a melamine surface. Doors to include concealed gravity hinges, indicator bolt, buffer and rubber tipped coat hook. Anodised aluminium headrails and foot assemblies. • Ceiling: aluminium suspended ceiling system.
Sanitary facilities FF&E provision:
• Floor wastes: chrome on brass tile grate • Washbasins: vitreous china shelf wall basin, chrome waste outlet, stainless steel bottle trap • Basin mixers: chrome fi nish, electronic contact-free function with infrared sensor • Soap dispensers: chrome fi nish, electronic contact-free function with infrared sensor • Paper towel dispensers: stainless steel, surface mounted • Wall mounted mirror: stainless steel, satin fi nish
• Toilet pans: 4.5/3 litre dual fl ush toilet suite with wall faced vitreous china pan, inwall cistern, stainless steel access plate and buttons, and soft close toilet seat • Toilet roll dispenser: surface mounted jumbo roll dispenser, stainless steel fi nish with lock and key • Grab rails: stainless steel fi nish


Figure 26: Fitting and Fixtures Precedent Images Figure 27: Fitting and Fixtures Precedent Images

All offi ce levels will be provided with a food preparation area comprising the following elements:
• Kitchen joinery: 19mm moisture resistant MDF board for joinery carcass, internal/external surfaces, shelves, drawers and kickboard • Benchtop and splashback: natural stone composite • Door and drawer handles: stainless steel fi nish • Kitchen sink: surface mounted, stainless steel sink • Mixer: pin lever sink mixer, chrome fi nish • Hot water zip tap • Panelled 450L fridge/freezer • 38L microwave oven • Panelled dishwasher
Figure 28: Fitting and Fixtures Precedent Images

6.4 Pedestrian and Cycle Movements and Integration

People may arrive at the proposed development on foot, bicycle, private motor vehicle, bus, rail, light rail or Metro.
• Station users enter and exit the station via Chalmers Street. A Bank of three (3) escalators moves people between street and concourse levels. Additional access is provided by two (2) passenger lifts. • Members of the public cycling to the station will be required to secure bikes in the public domain, which is outside the scope of proposed work. • Occupants and users of the commercial OSD will also enter and exit the building via Chalmers Street. Three (3) high speed lifts will move people to upper fl oors. • OSD occupants arriving at the building by bicycle may arrive at the rear of the building on Randal Lane. Bike will be moved to the lower level via a good lift, where bike storage and end of trip facilities will be provided.
These amenities are required to the PCA defi nition of Grade B offi ce space.
These amenities are required to PCA defi nition of Grade B offi ce space.
In order to achieve 4 Star Green Star Rating, under ‘ Design and As Built v1.1’ guideline, Item 17B.4, ‘Active Transport Facilities’ is to be followed by providing 20 bicycle parking racks (7.5% of total regular occupants), with 6 showers and 24 lockers (1.2 per bicycle rack) which are the associated end-of-trip facilities.
6.5 Serving Movements, Vehicle Parking and Integration
The new station entry is to be fully serviced from other areas of Central Station. No vehicular access, deliveries or collections are required from this part of the building.
PCA Grade B offi ce space requirements do not require a loading bay within the building. However, a delivery area is to be provided on Randle Lane. It is assumed that no vehicles will enter the building.
Deliveries are to be moved from the Randle Lane loading dock to the Chalmers Street BOH area via a good lift. Supplies and deliveries are then to be distributed throughout the building via the main lift core.
Waste rooms are to be provided at the Randle Lane level, to be designed in accordance with the City of Sydney waste management policy and guidelines. Waste facilities are also to meet Green Star requirements. Rubbish collection will be from the street. Waste bins from offi ce levels will be transferred via lifts to the Chalmers Street BOH area, from where they are to be moved to the waste rooms at Randle Lane level via the goods lift.
No on site vehicle parking is to be provided.
6.6 Utilities and Services Integration
Utilities and services including power, water and communications will be distributed throughout the building via easily accessible risers.
Station Entry and OSD fi re services are to be separate. Station entry fi re systems are to be integrated into main Central Station systems. OSD fi re services are to be located on Randal Lane.
Station electrical supply and communications systems are to be integrated into main Central Station systems.
A substation is to be provided for the OSD development, access from Chalmers Street.
6.7 Building Signage

External Naming Signage • Station Signage: The Development Application is to include key areas of external station signage, including size and location to be approved by City of Sydney. One station naming sign is anticipated to the entry canopy, on the western elevation. • Tenant Signage: The Development Application is to include key areas of external tenant signage, including size and location to be approved by City of Sydney. One large tenant naming sign is anticipated at roof level, on the western elevation. One tenant naming sign is anticipated to the entry canopy, on the western elevation. • Detailed signage designs to be completed by TfNSW and tenant respectively • Final City of Sydney approval of signage to be obtained by TfNSW and tenant respectively
External Building Signage • All signage to be etched and paint fi lled, black text and symbols on satin stainless steel plates • Stainless steel cut out lettering may also be used. • Allow for all statutory building signage • Building numbering ‘28’ should be provided to the Chalmers Street façade. Allow for 500mm high black powder coated stainless steel cut out numbers.
Internal Building Signage • All signage to be etched and paint fi lled, black text and symbols on satin stainless steel plates • BOH room and riser signage may be black vinyl letters on doors • Allow for all statutory building signage
6.8 Public Art
Public art may be incorporated into the building lobbies and/or facades as required by the City of Sydney document ‘The City Art Public Art Strategy’, which is the implementation plan for the City of Sydney ‘Public Art Policy’.
All art works and work related to their installations and ongoing operation are excluded from the base building scope of works. If required the art work is to be commissioned and installed as a variation to the contract.
Related work may include structural support, supply of electricity and/or water.
6.9 Sustainability and Environmental Design Criteria
The proposed building aim to achieve 4 Star Green Star Rating and a minimum of 4 stars NABERS Energy. The energy effi ciency standard and criteria from the ‘Design and As Built v1.2’ guideline of GBCA and Section J of the National Construction Code should be followed during the design process. (refer to ‘6.1.2 Green Star Requirements’ for details on areas potentially achievable).
6.10 General and Special Provisions
It should be noted that part of the new Station Entry box is to be constructed under Randle Lane. This portion of the works will be outside the legal boundary of the subject site.
TfNSW are to obtain all agreements and consents required to construct the new Station Entry and OSD building, whether within the legal boundary of 28 Chalmers Street, or not.


