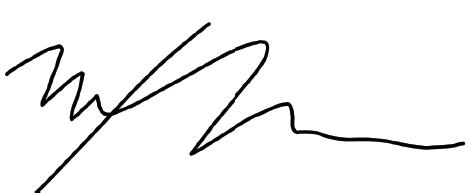MAX POZEN Design Portfolio









630-200-1371
EDUCATION : Dec 2022
2018-19 Illinois Architecture Study Abroad Program in Barcelona El Vallès
EXPERIENCE Northworks Architects + Planners
Architecture Intern
Designed floor plans and print details for three family units to fit on a single 100’ x 38’ print bed.
Contributed to the design of and produced interior renderings for the daytime spaces of a single family lakehouse.
Worked with a sensitivity towards the existing historical structure to draft interior elevations for a 400 sf library space.
Architecture Intern
Created an digital model of the city of Alton using GIS, AutoCAD, Rhino, and Grasshopper. Prepared renders and animated flythroughs using V-Ray and Adobe After Effects for marketing and internal use. Analyzed spatial conditions for ongoing projects, potential areas of future developments, and the expansion of bike trails along the riverfront.
Architecture Intern
Completed several surveys and Revit models of existing municipal buildings for future renovation projects.
Commercial Renovation : Drafted floor plans, interior elevations, and roof details for a 300 sf renovation of a 1500 sf office and warehouse.
Site Coordinator
Designed and built a mock up for a roof and organization system using elements of unused porta-potty parts. Traveled with locals to remote areas and orphanages to give tutorials on how to our recycled fuel sources instead of charcoal.
May 2020
May - Sept 2022
May - Aug 2021
June - Sept 2020
July - Aug 2019
Full tuition fellowship awarded for academic excellence and interdisciplinary focus.
Fall 2020 Senior Capstone Studio: Boutique Hotel. Award received for design excellence in studio design voted on by faculty.
Chick Evans Scholarship
Full tuition scholarship awarded to caddies demonstrating academic potential, financial need, strong work ethic, and leadership qualities.
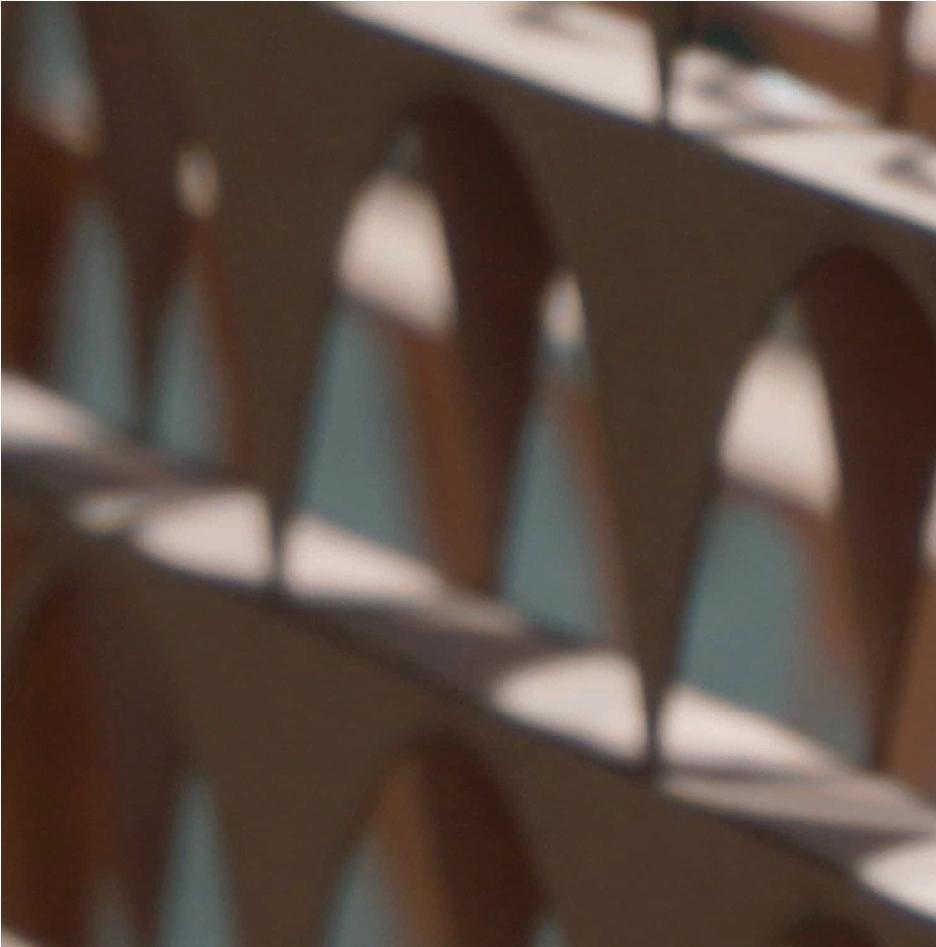
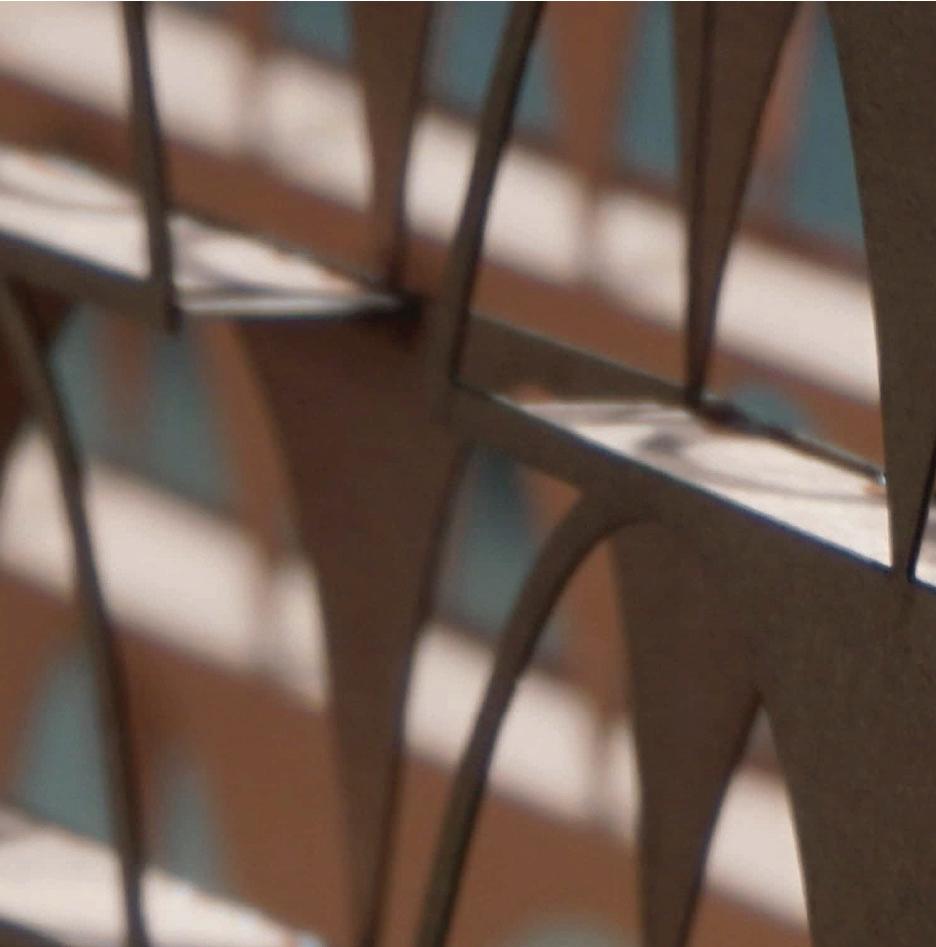
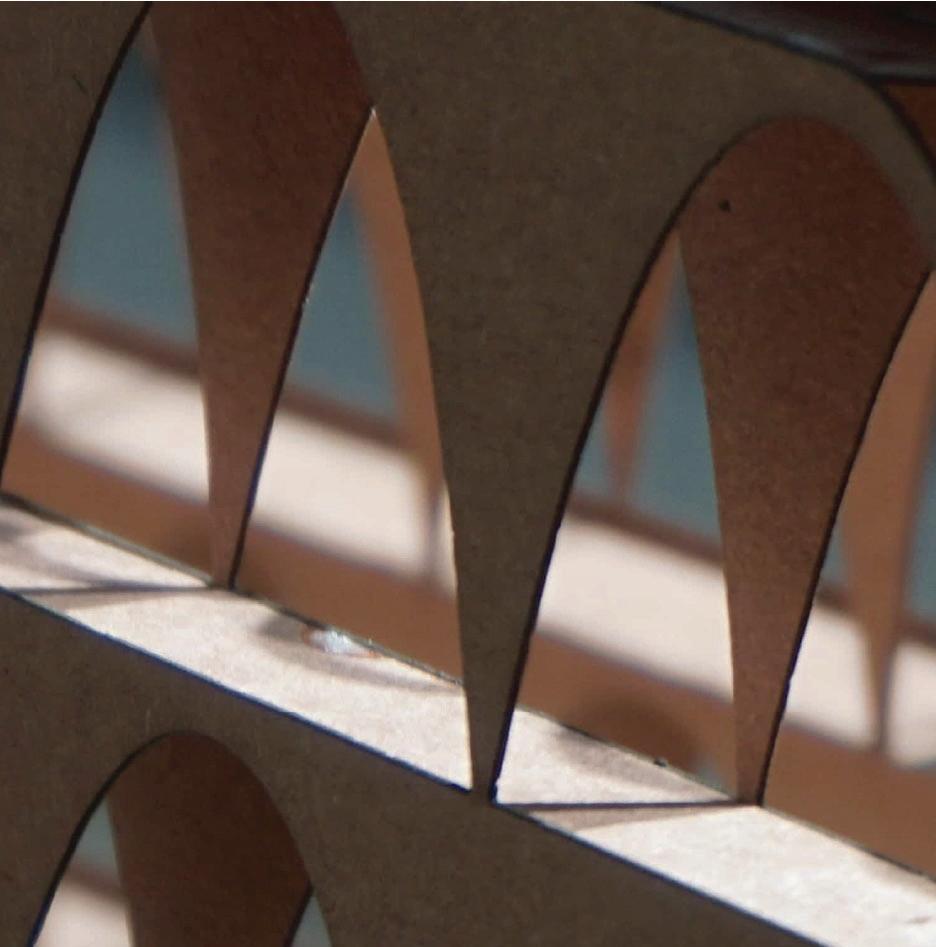

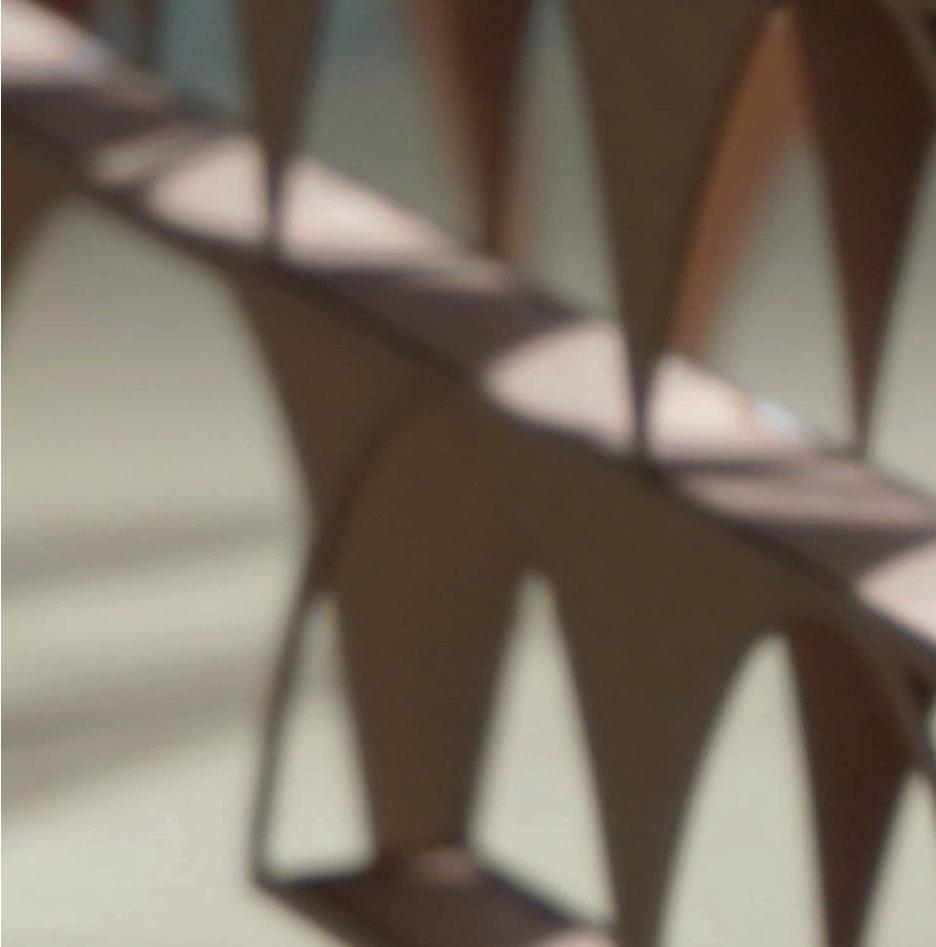
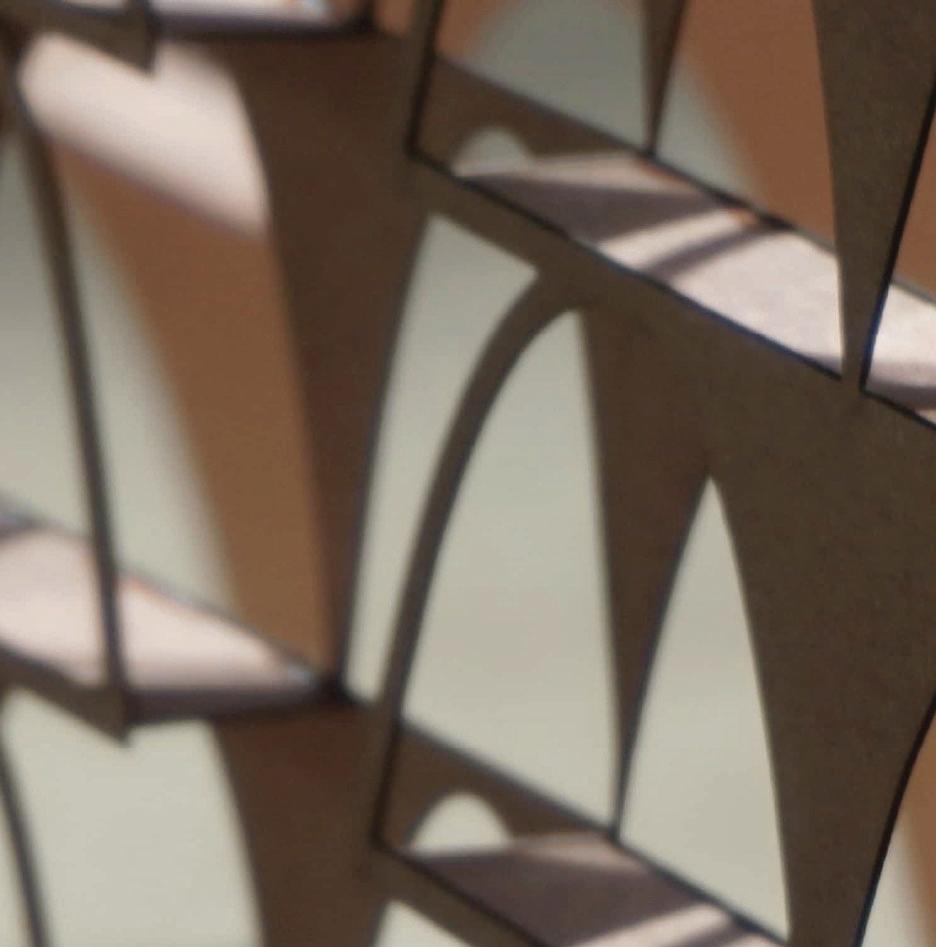
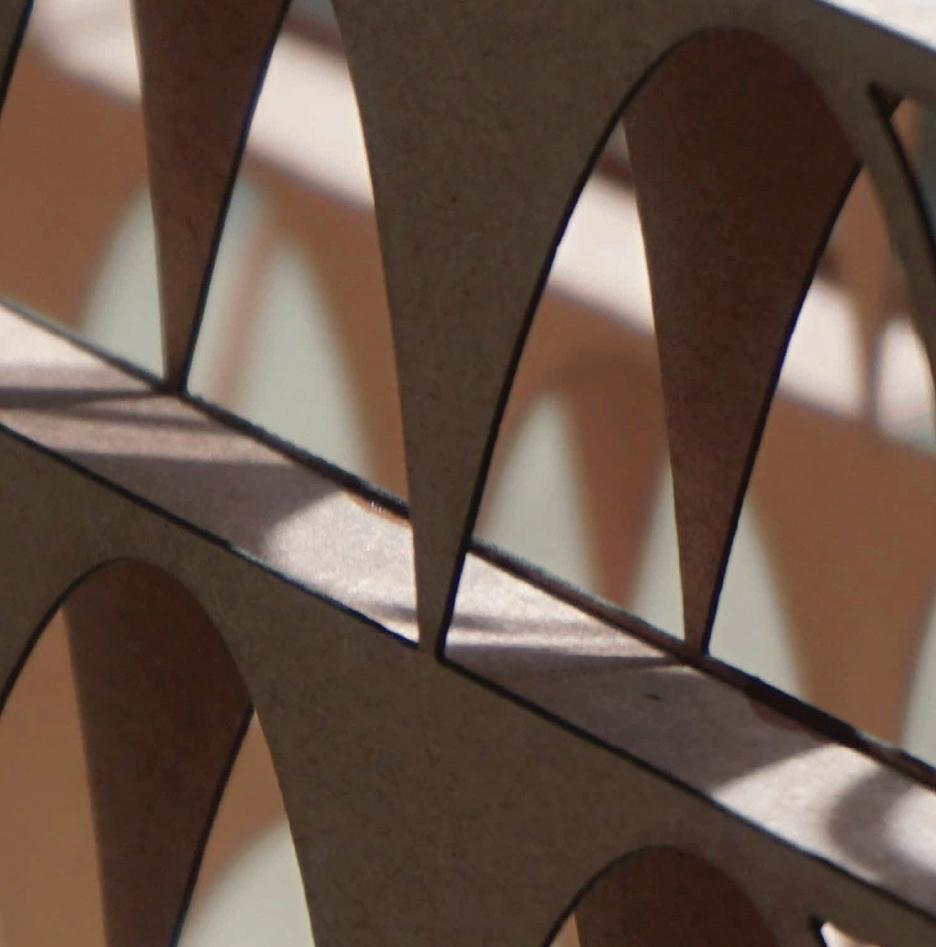

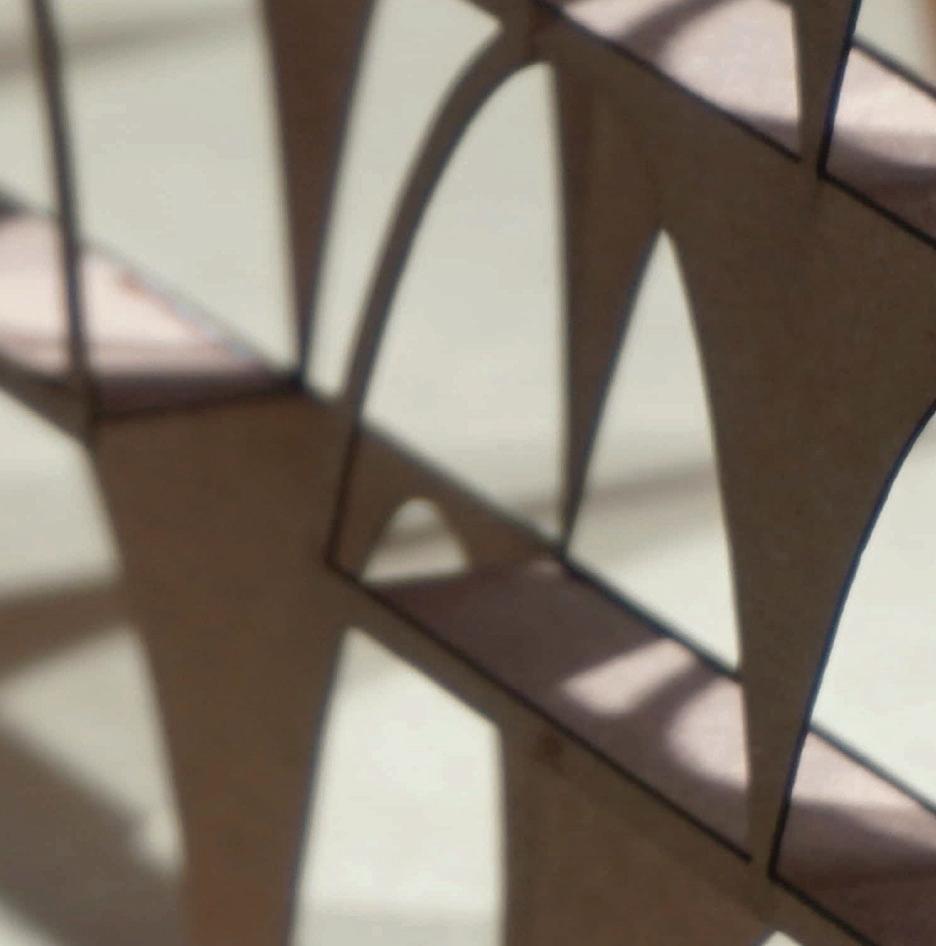
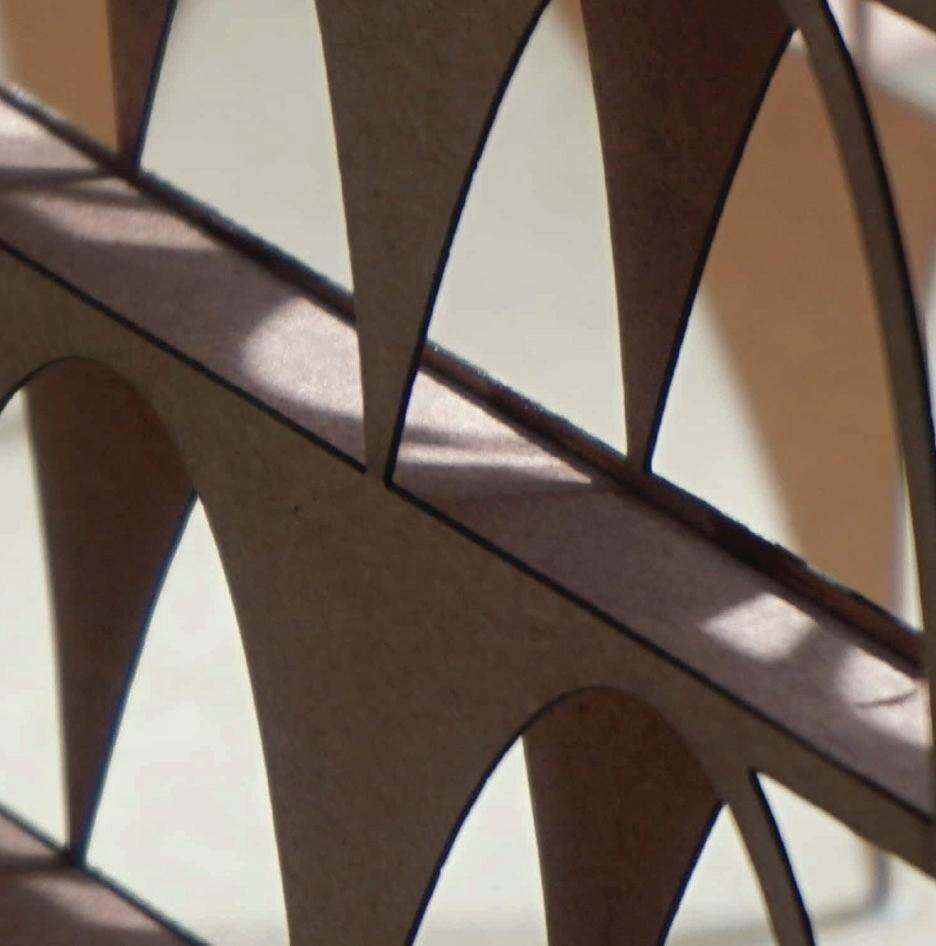

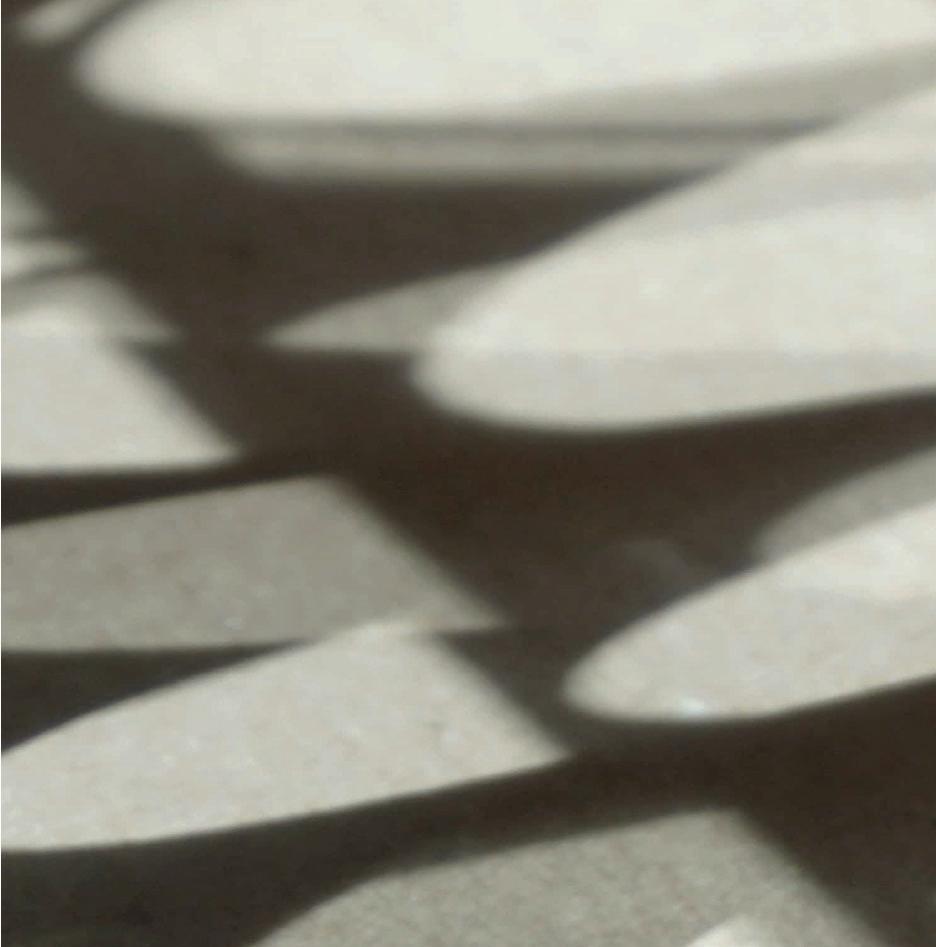
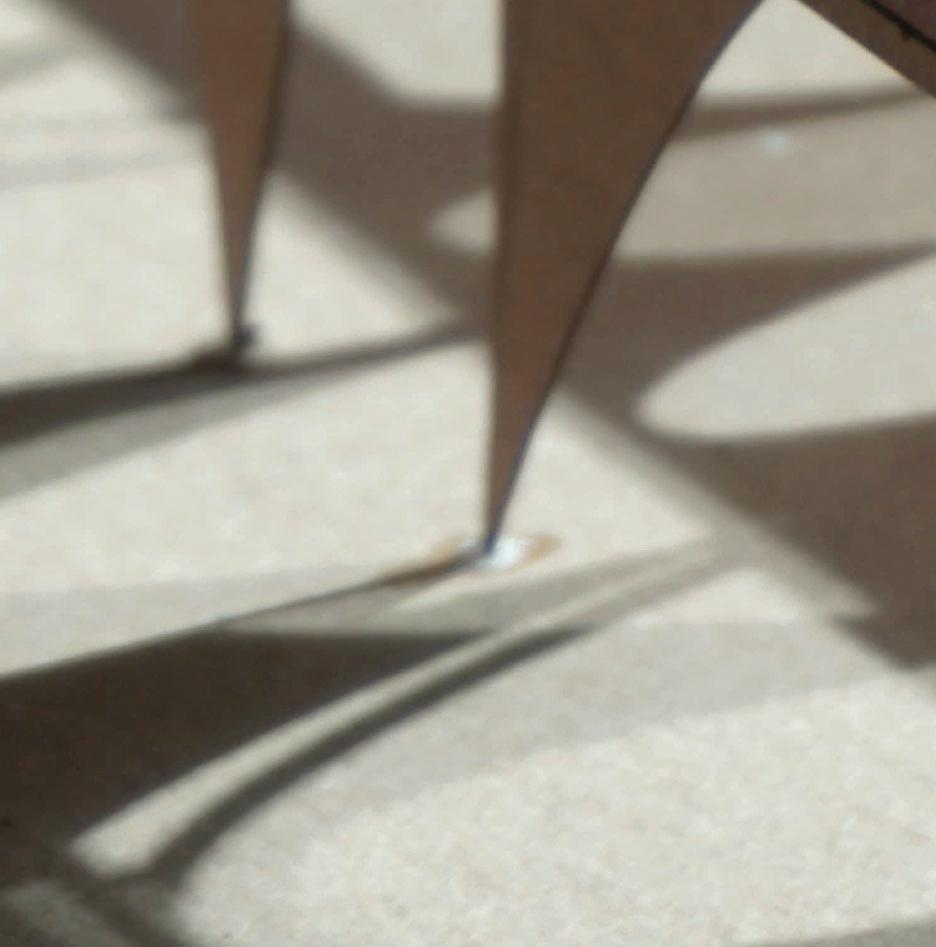
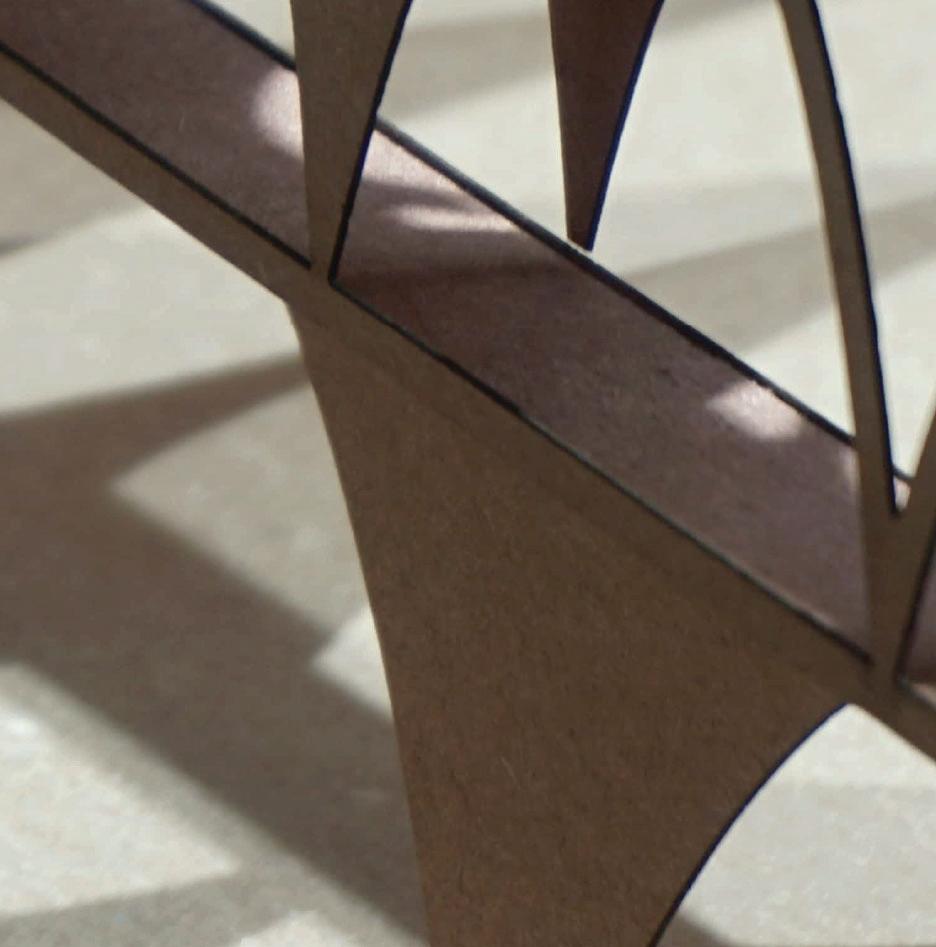
International Housing Studio: Barcelona
Washington University in Saint Louis
Fall 2020
Professor Emiliano Lopez
This studio project seeks to revive the Barceloneta neighborhood through housing and urban activation. The design process began with two thresholds in mind. One from the private domestic space as it relates to the city, and the other from the urban context as it relates to the building. Working with these delicate relationships, the project evolved to incorporate complexities such as flexibility of use within units, climatic responses, urban gestures, cultural conditions, and studies of traditional Spanish tiles.
Over the past 20 years the Barceloneta neighborhood has been in decline as families are opting to live in the suburbs. In that same time frame the city has been promoting the idea of a 15 minute city, in which everything required for living (schools, parks, commercial, social, etc.) is within a 15 minute walk. The project consists of a ground floor with flexible commercial spaces, 18 residential units, and a rooftop that features a garden and several large outdoor kitchens and eating spaces. The building is surrounded by projects by my peers to form a new “city-island” as defined by Rem Koolhaas. Working with each others designs, a series of plazas was formed to provide adequate public space to allow Barceloneta to breath. Serving as one of the main connections to this city-island, the building opens up a triple height catenary arch on the ground floor to serve as a monumental entrance from the city into the new developments.
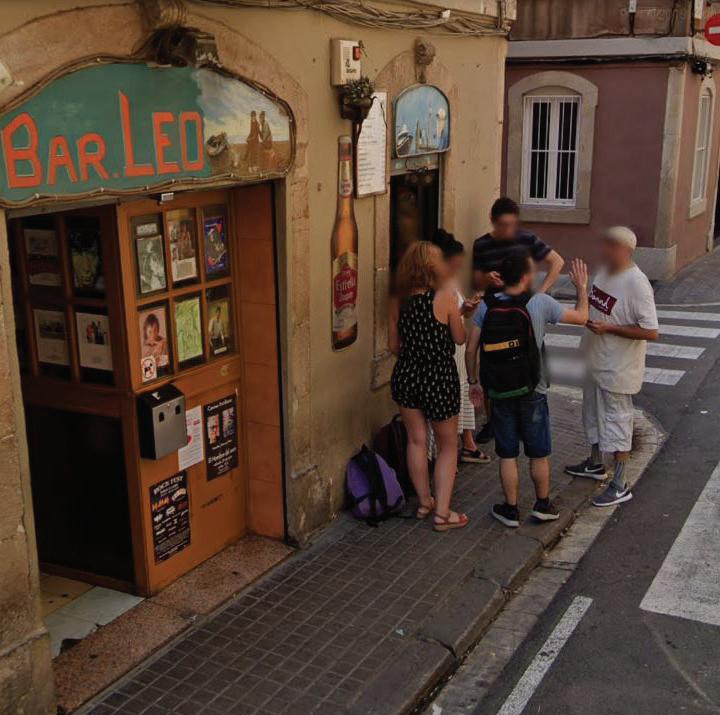

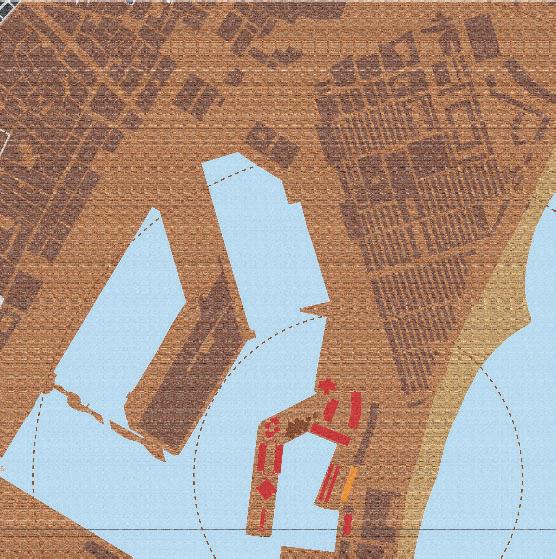
Today (Growth Combinations)
1912 (Mixed Use)
1872 (Implementation of Elevator)
1832 (Multi-family)

1779 (Double Family)
1753 (Single family)

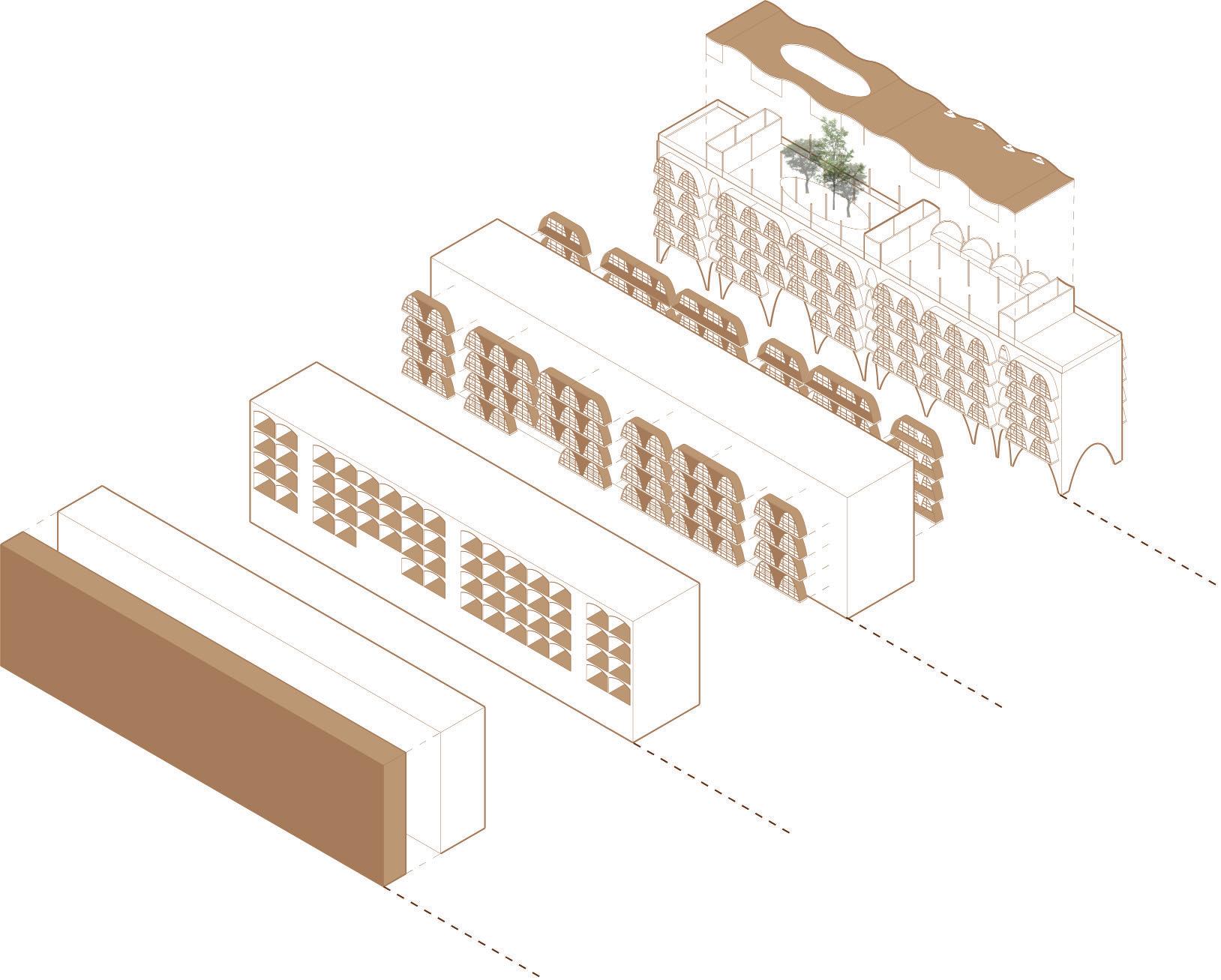
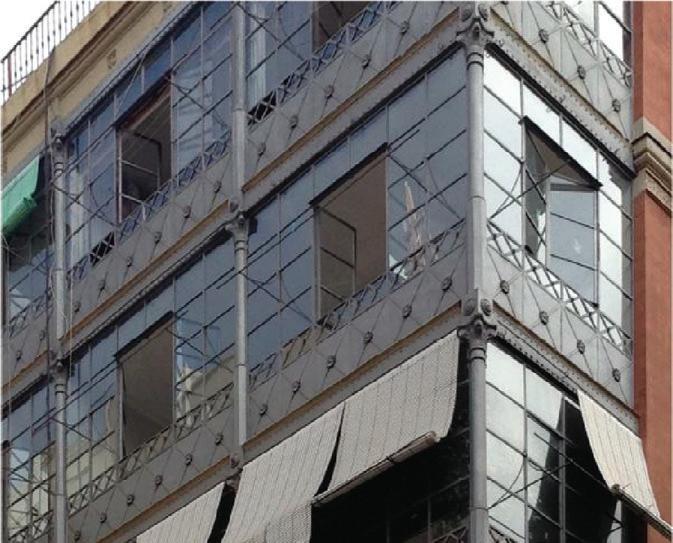

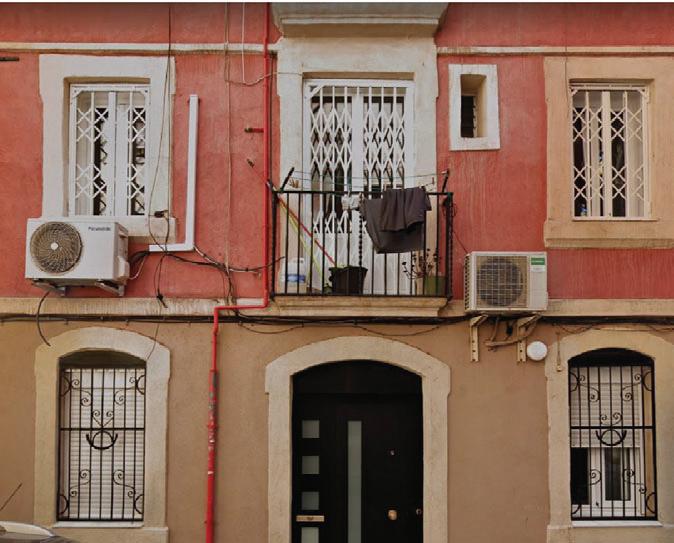

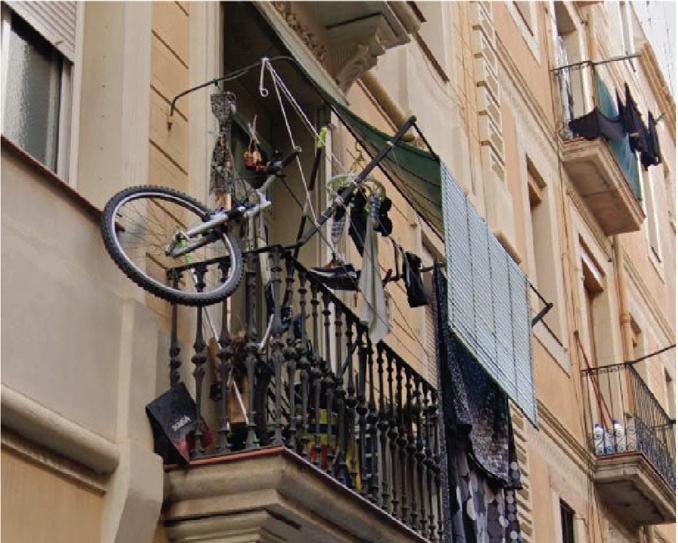

A typical 3 bedroom unit with the main functions of living in the central vaulted areas and the layered galleria spaces which allow for flexible uses depending on adjacencies, seasonality, and individuality. Catalan vaults provide an intimate sense of materiality in the interior spaces, while the gallerias provide ventilation, solar shading, privacy, and domesticity.
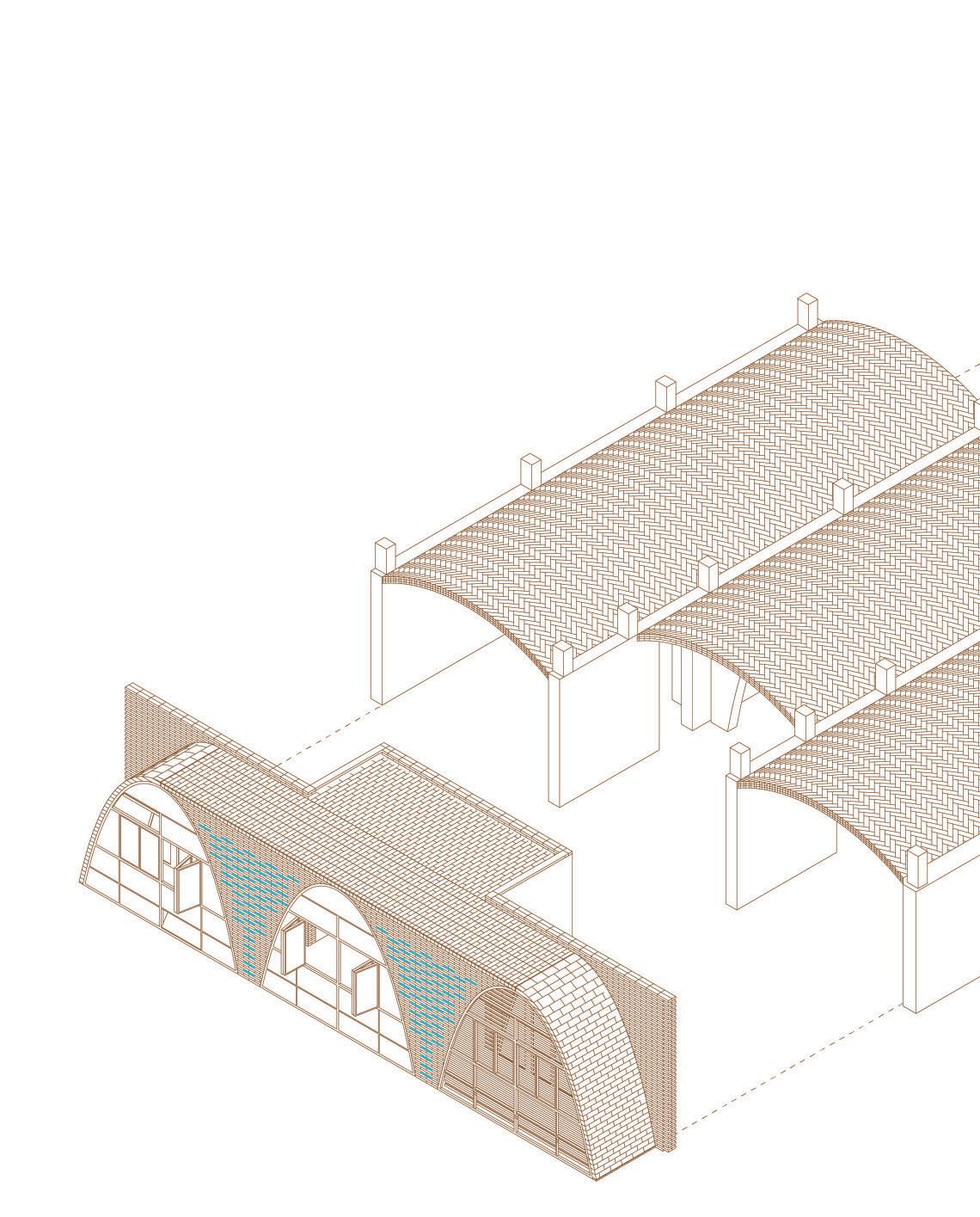
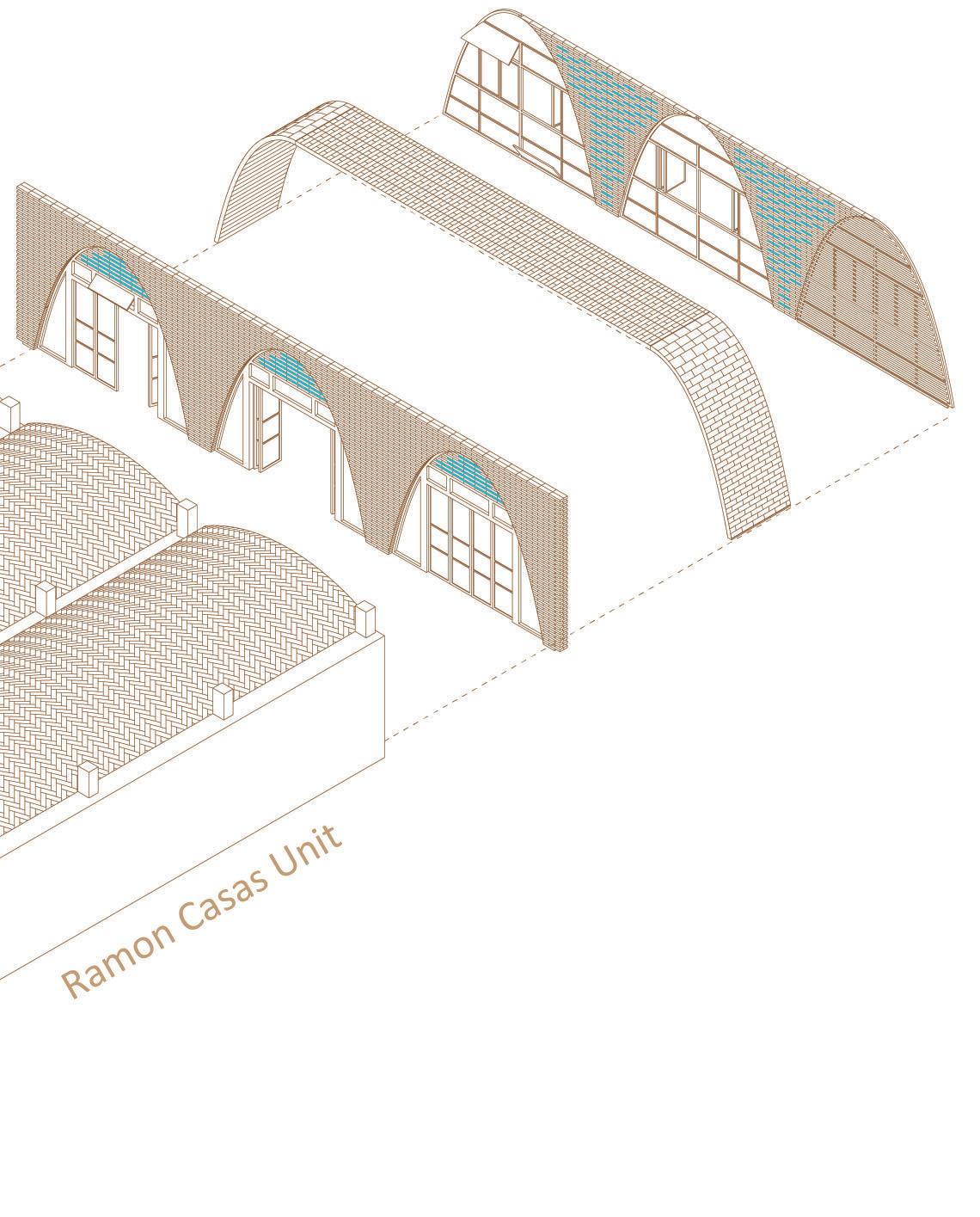
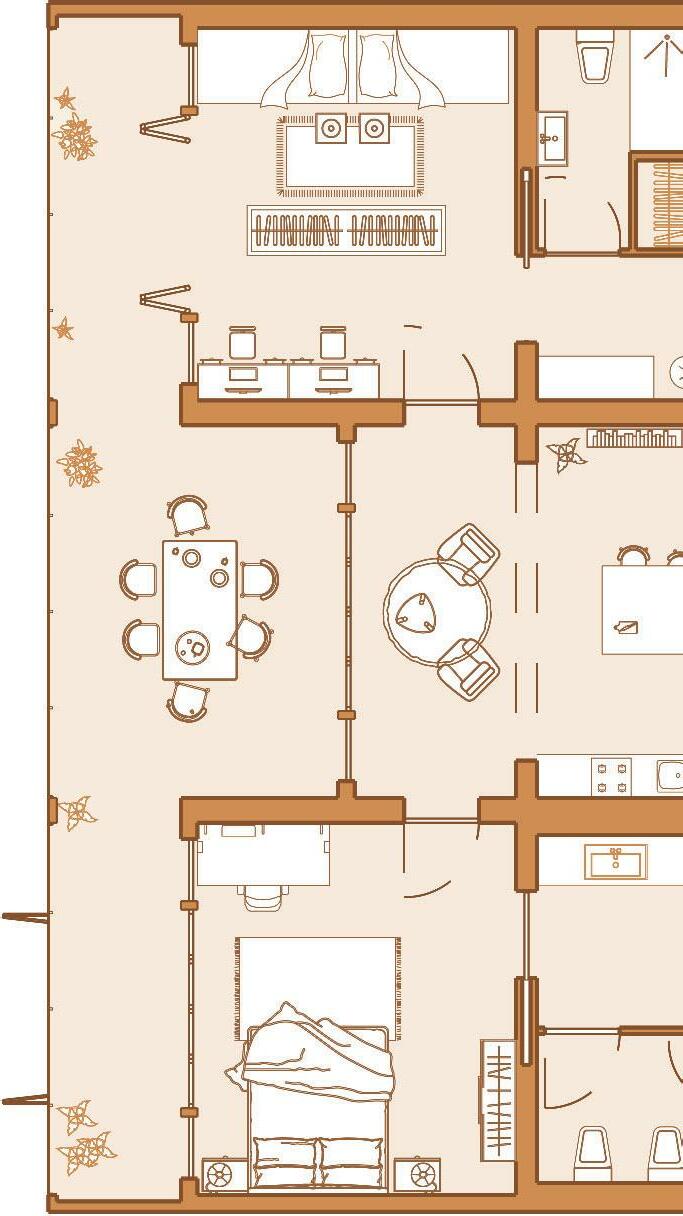
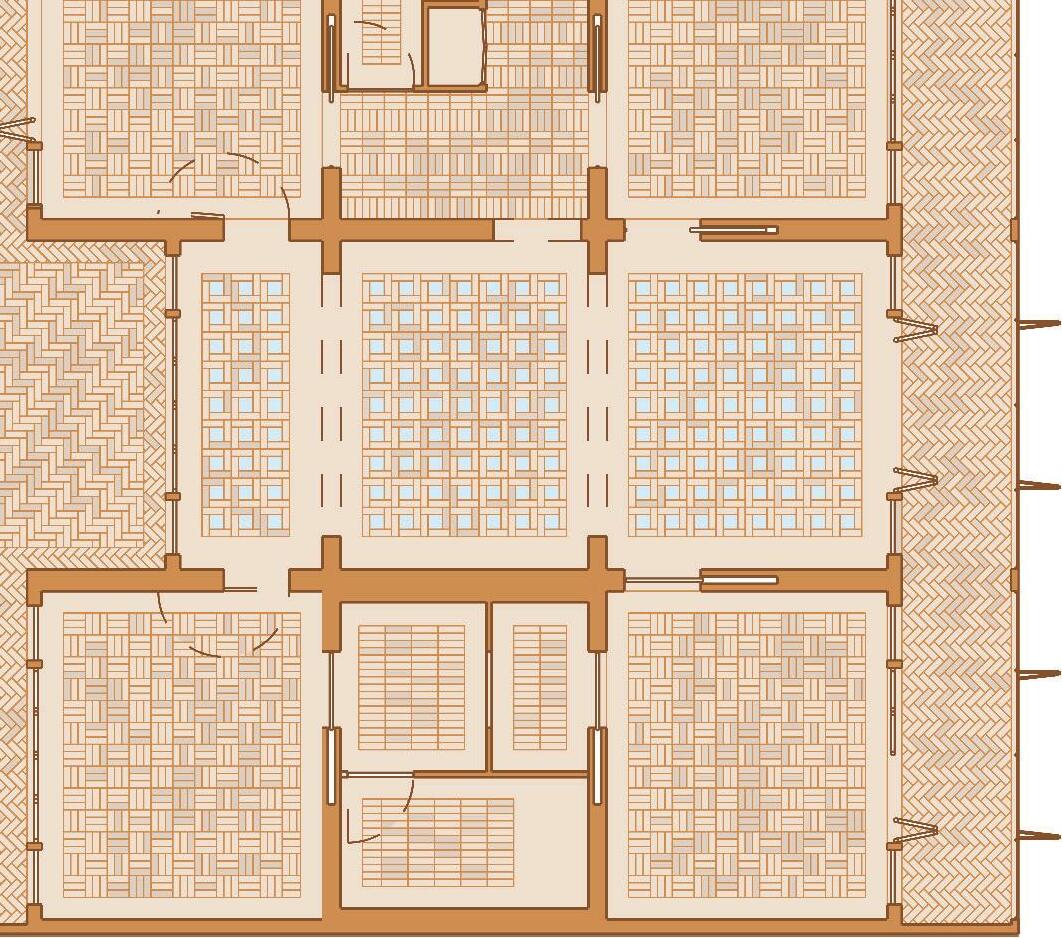


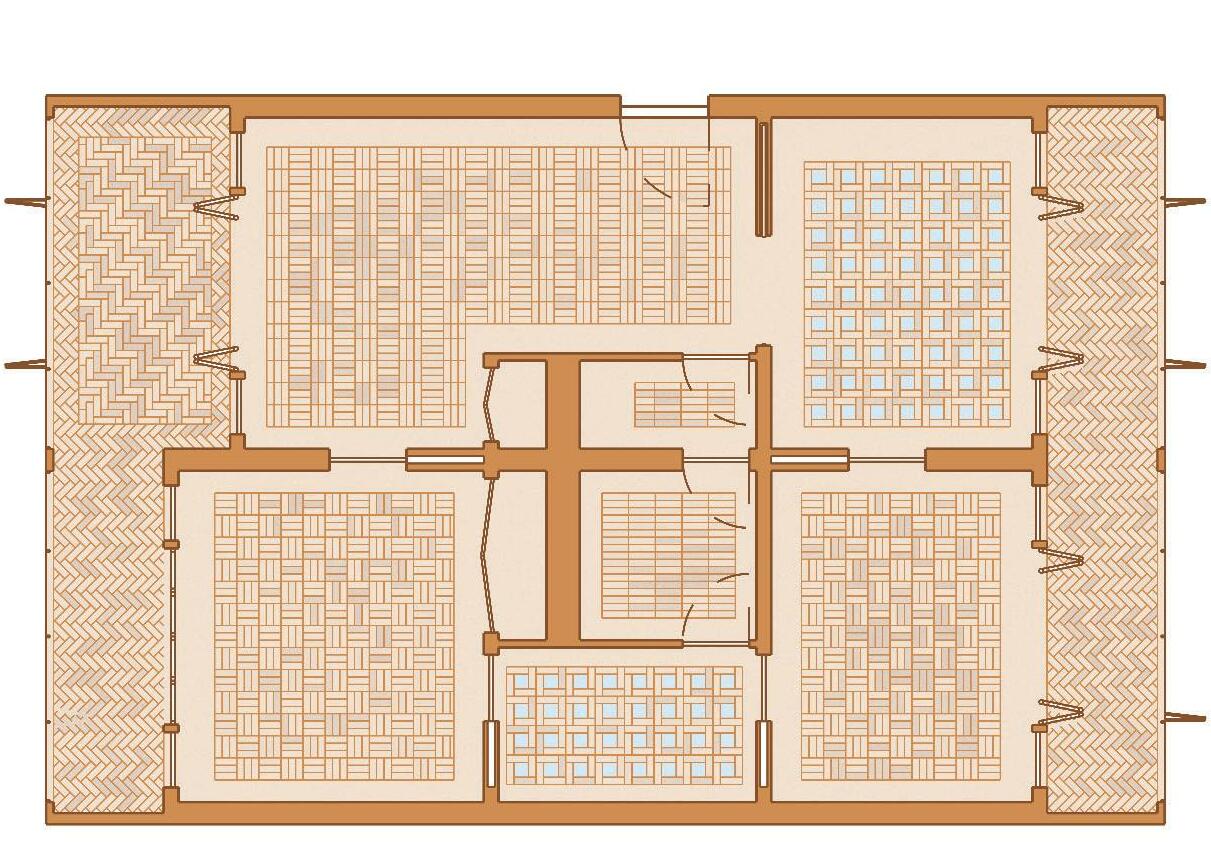
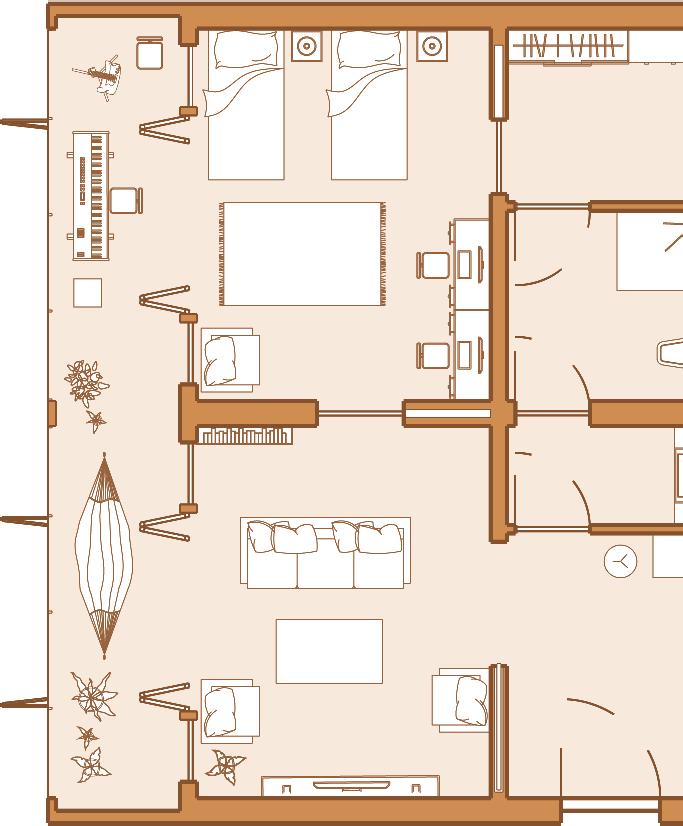 2 Bedroom Unit Varia
Varia
3 Bedroom Unit
2 Bedroom Unit Varia
Varia
3 Bedroom Unit
Variaton 2
Variaton
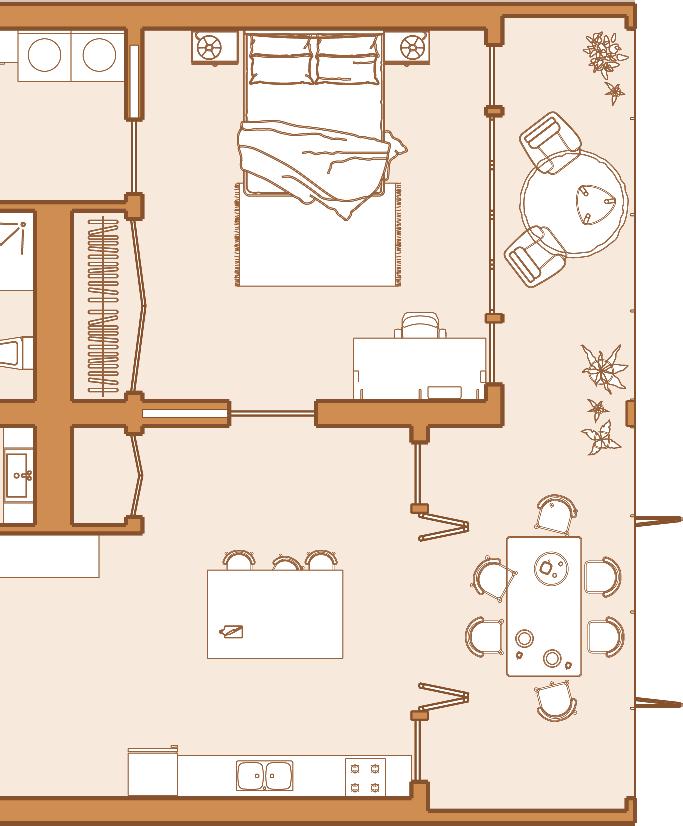

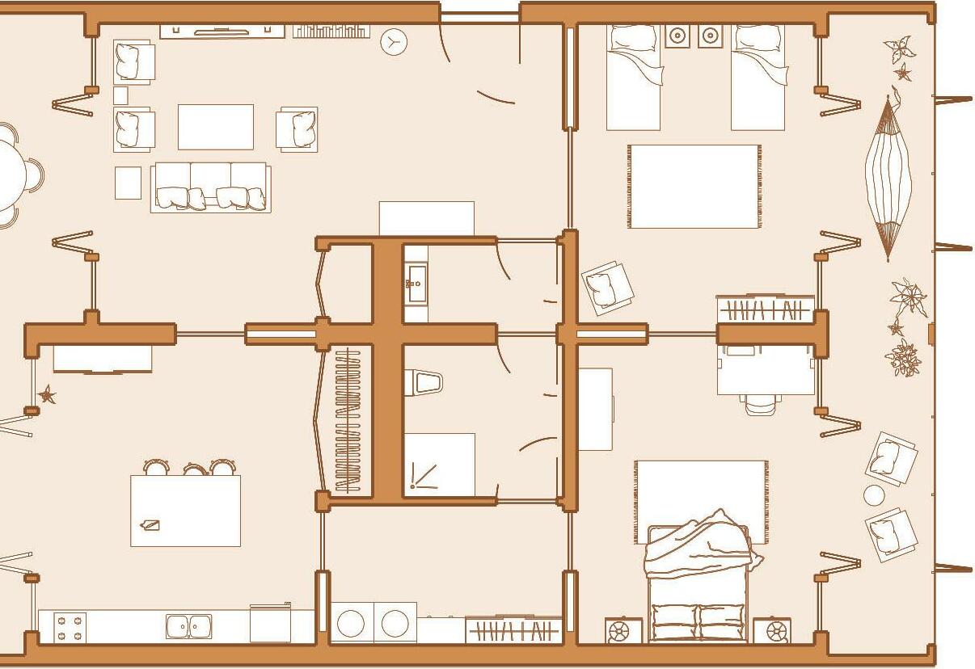
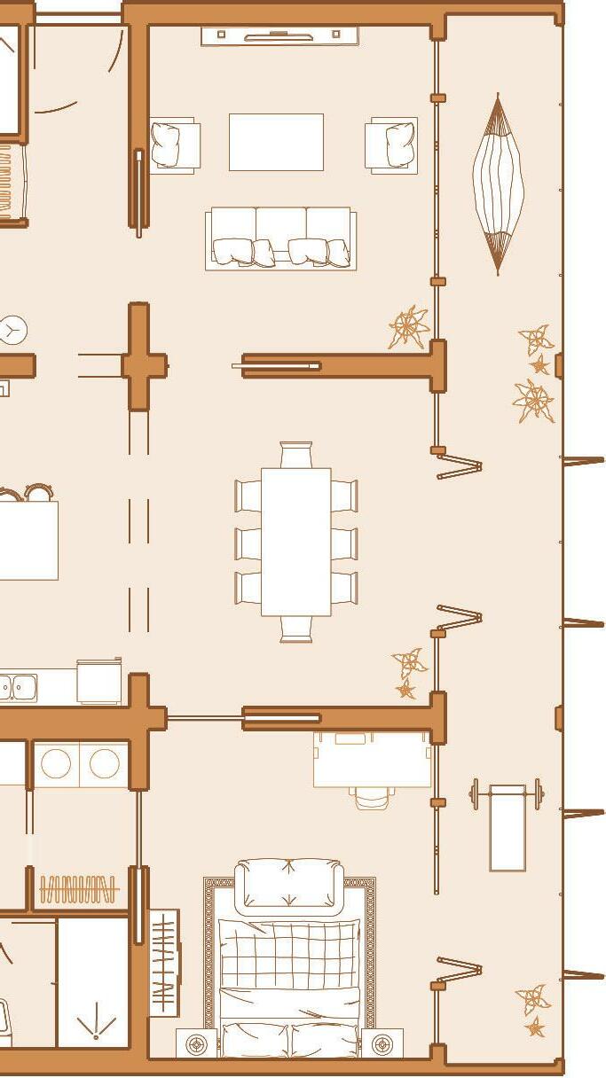


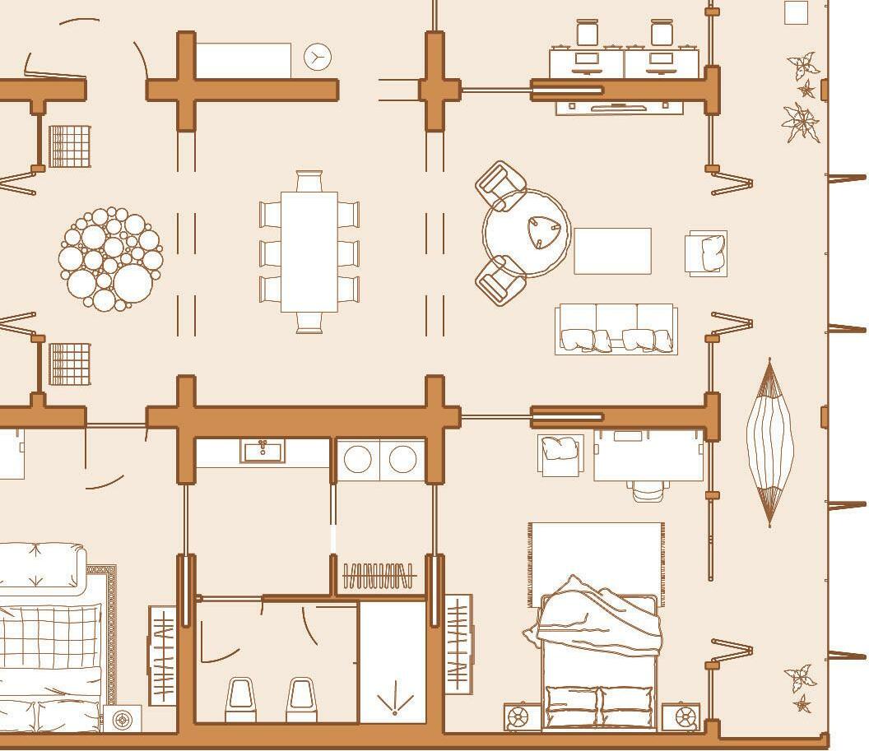
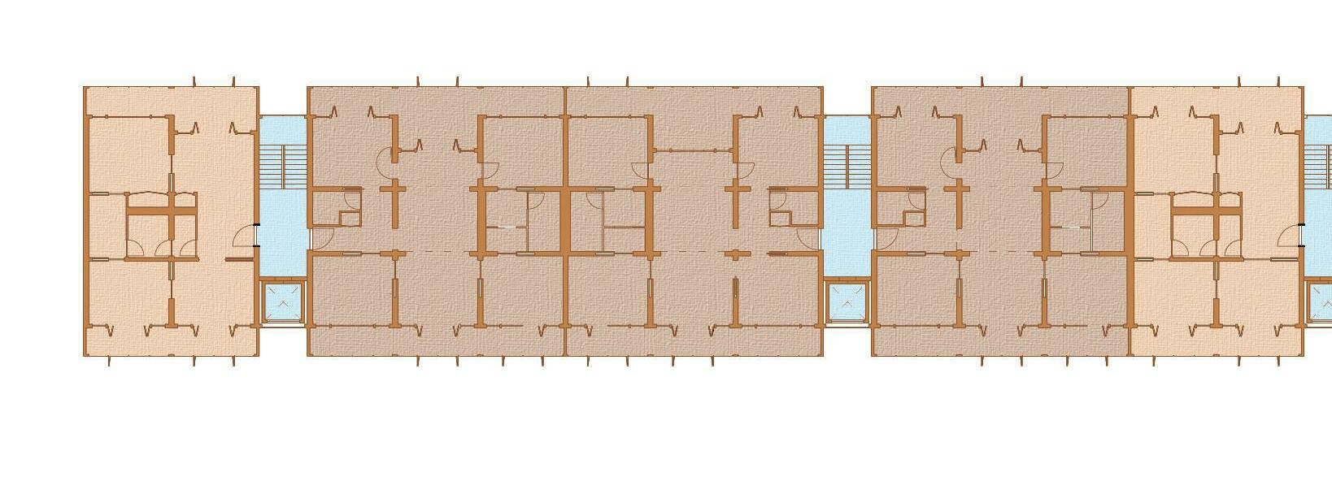
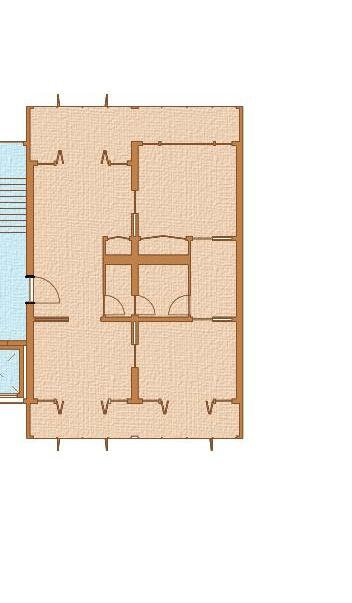

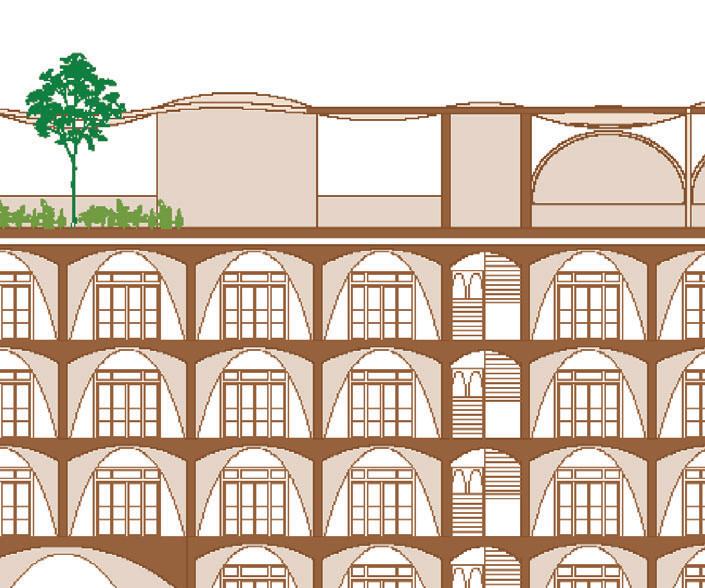
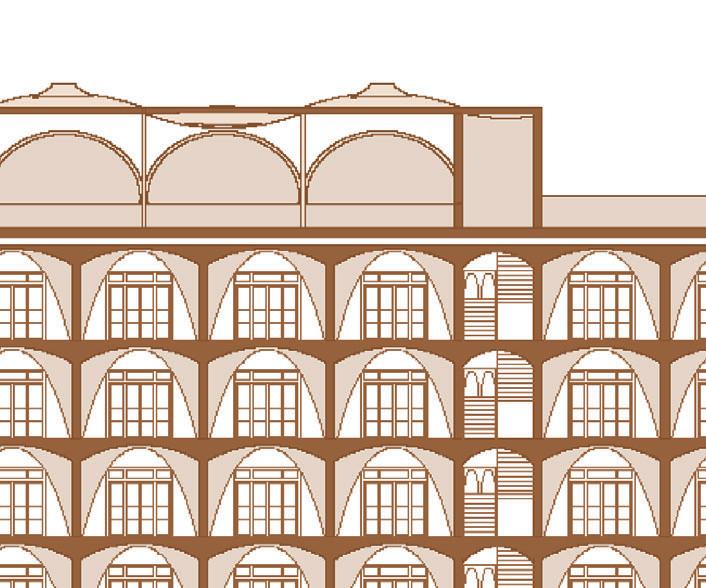


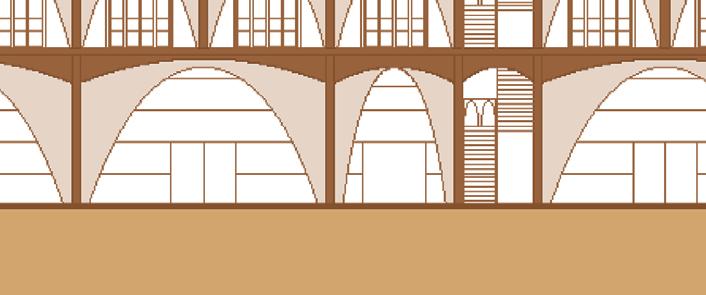
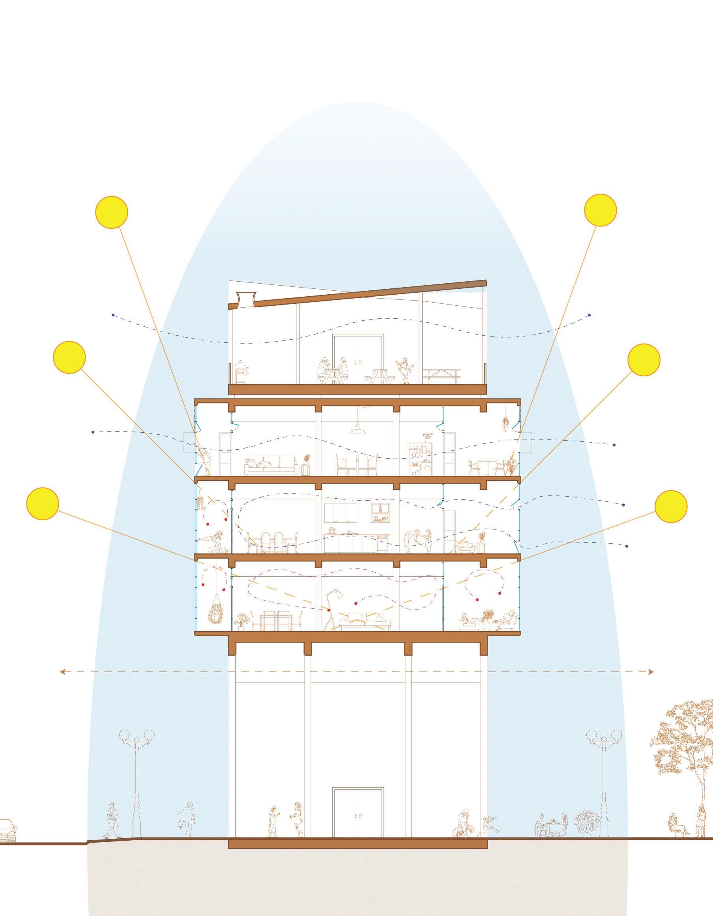
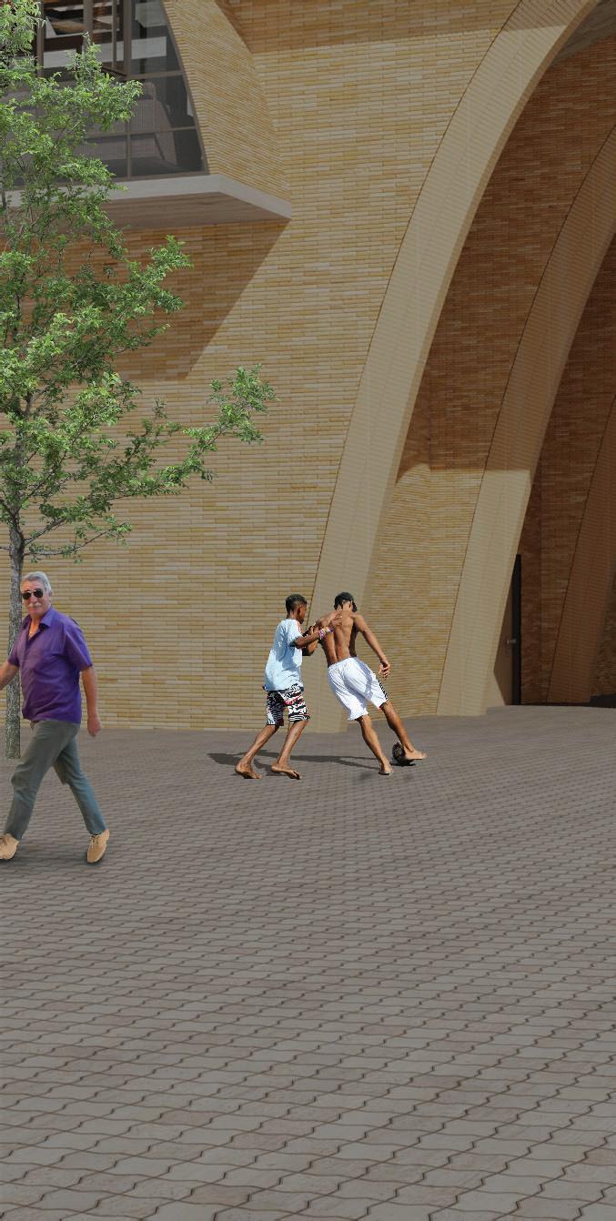
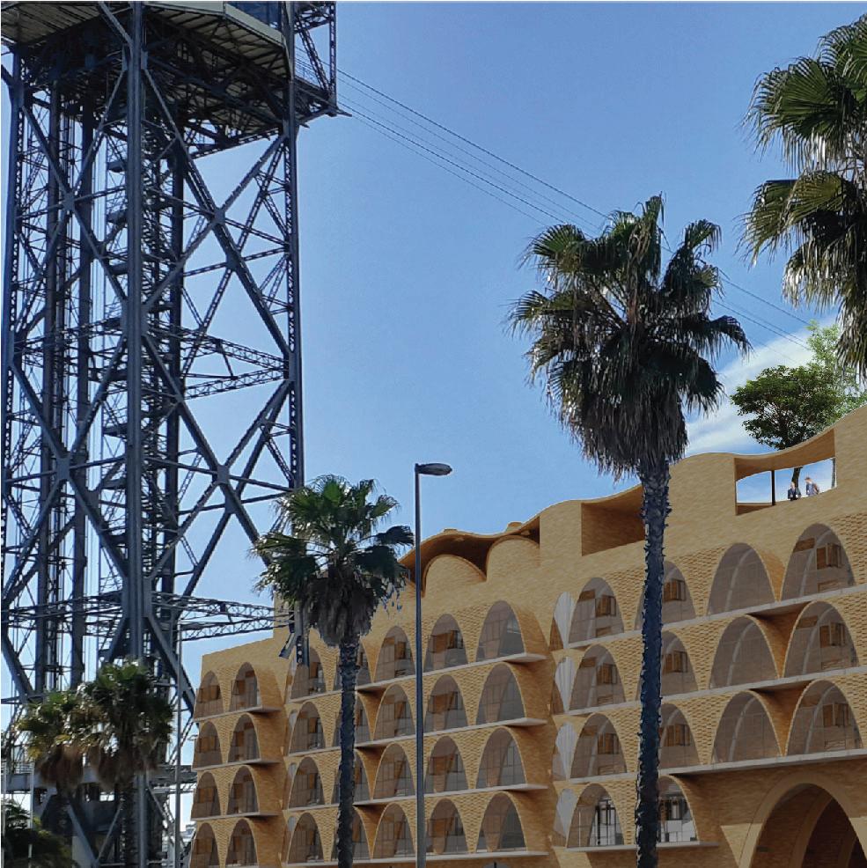


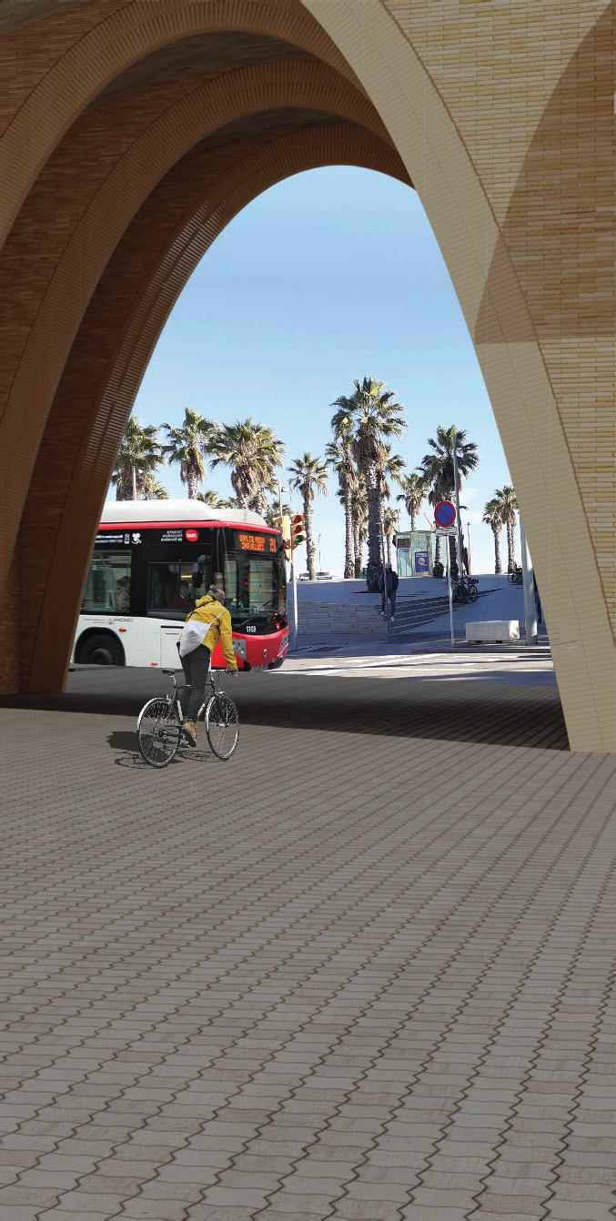
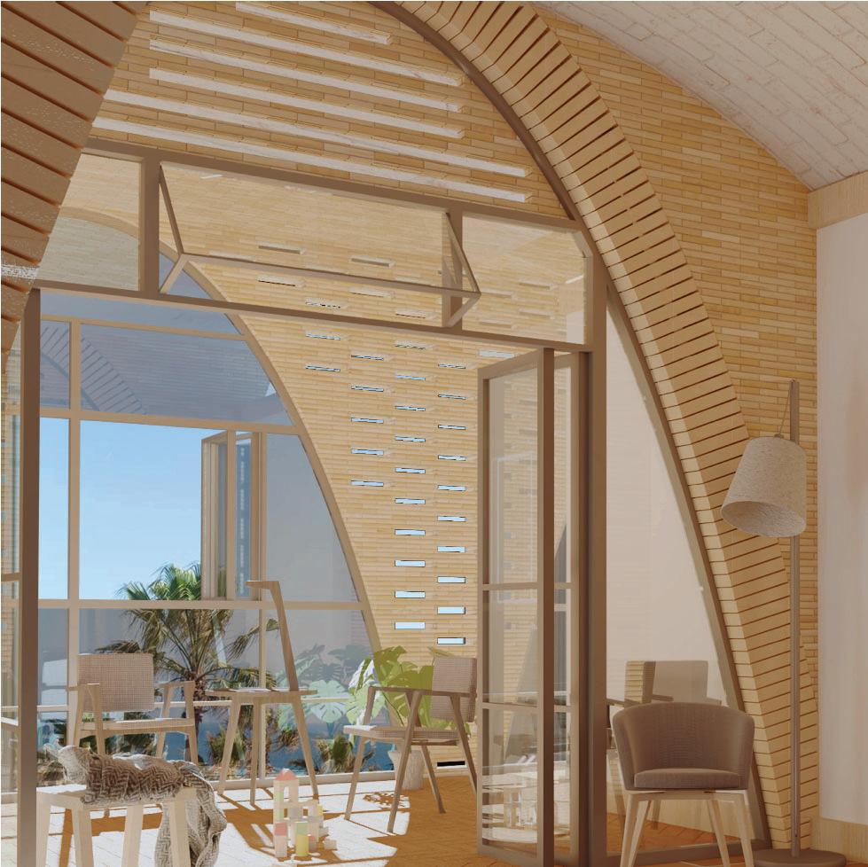

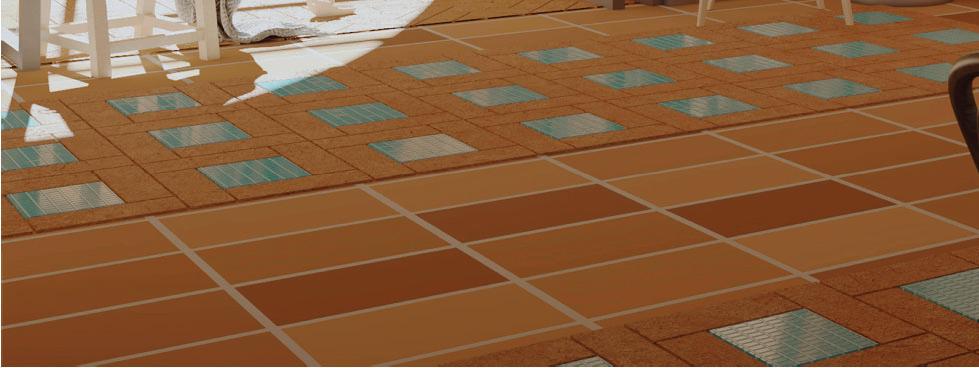
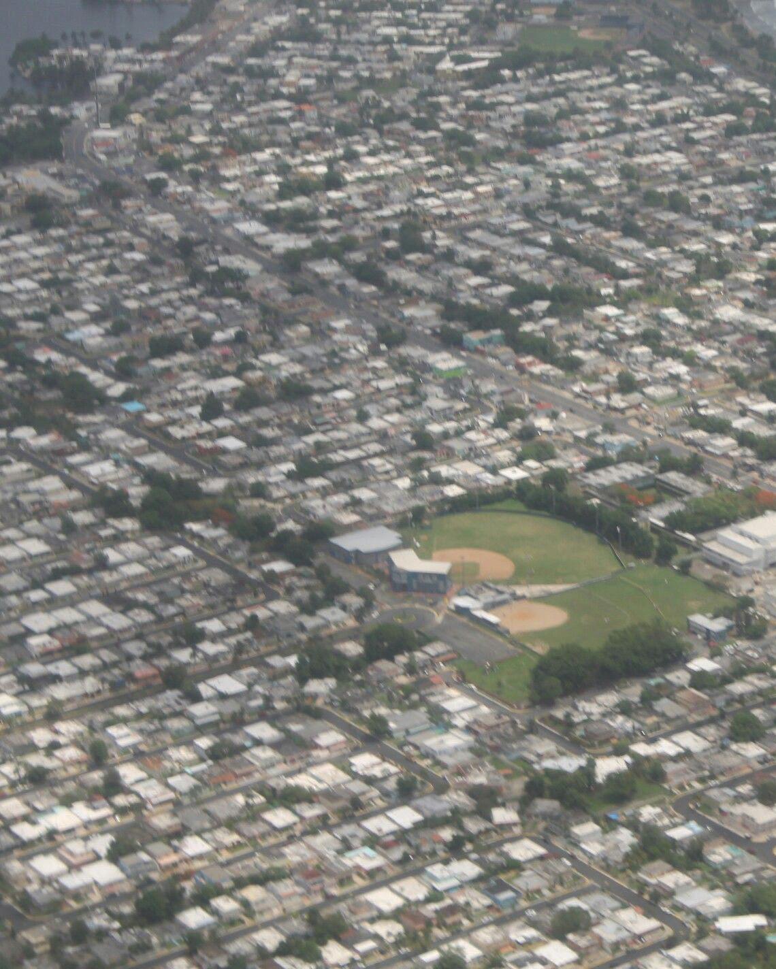
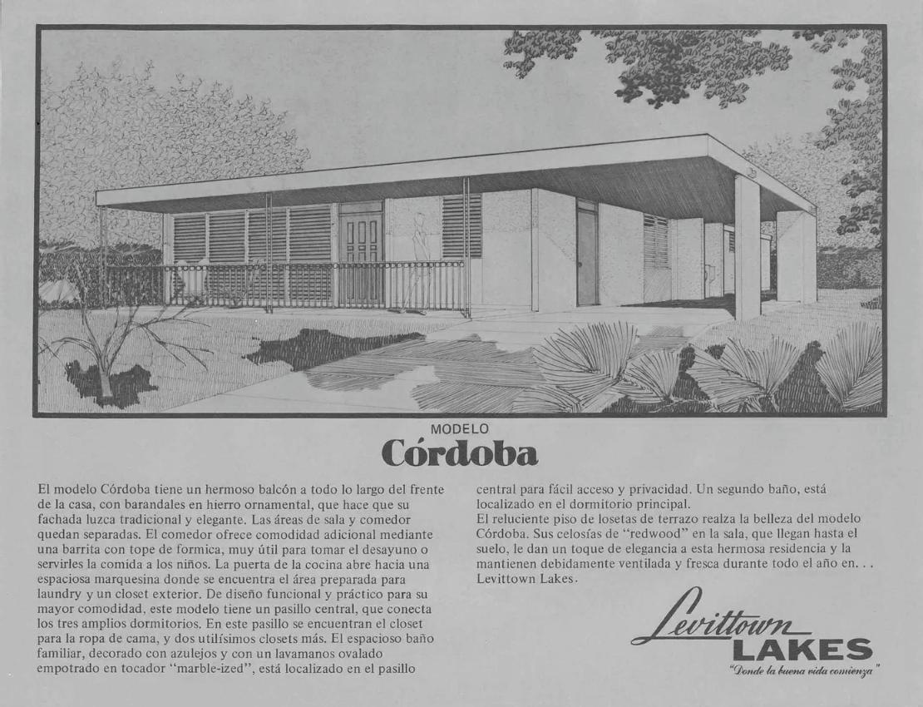
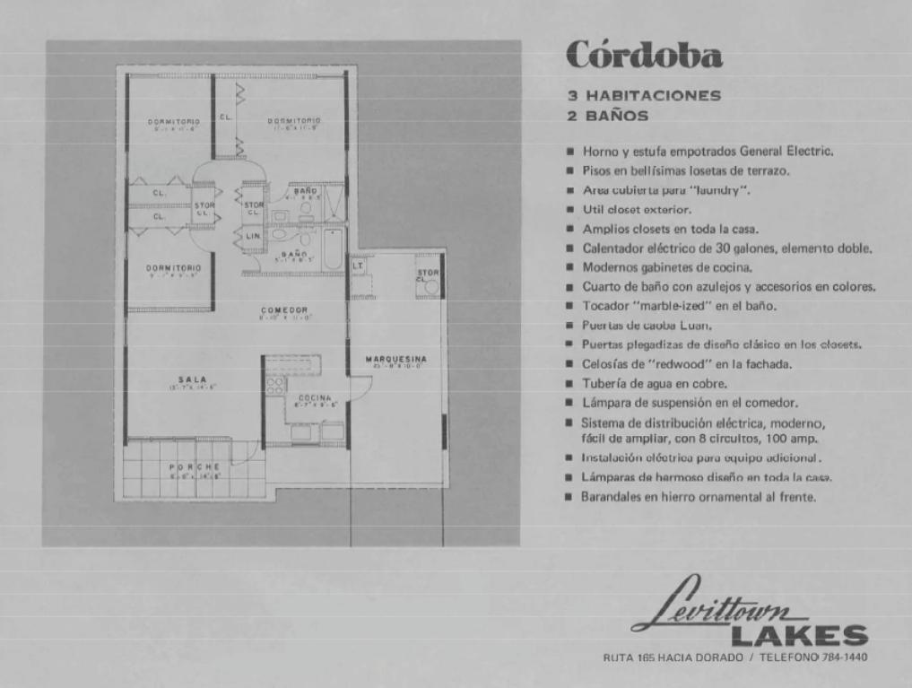
Washington University in Saint Louis
Spring 2021
Professor Monica Rivera
This studio project offers a solution to the issues that have risen from the mass produced and developed suburban housing in Puerto Rico, AKA Levittowns. This project preserves the existing housing and builds at the corners of the existing house in order to propose a highly flexible re-densification of the suburban setting. On the scale of the block, the project tackles security, privacy, energy, agriculture, and water while providing a clear emphasis on the connection to nature in a tropical setting. Each plot is transformed from a single household to a flexible framework that can accommodate up to five households or spaces for education, small businesses, restaurants, healthcare, and more. This effort of flexibility is meant to make the suburban area more walkable on foot and less dependent on car. Careful consideration was made to plant fruit trees and other tropical species that can provide shade, comfort, privacy, and food to the residents of the block.
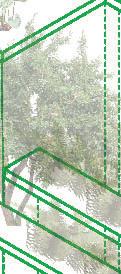








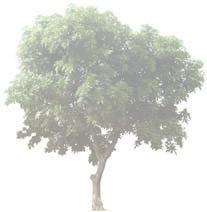
















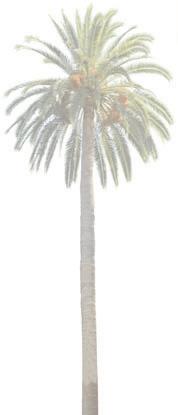
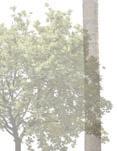
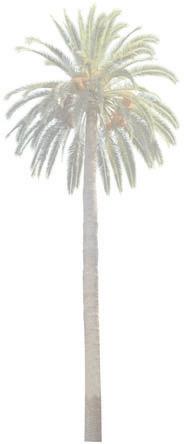
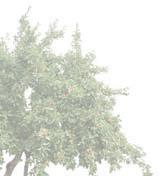
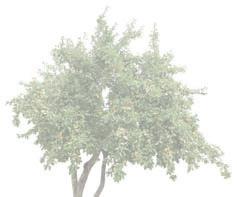

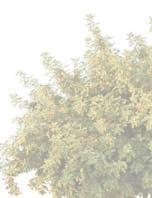
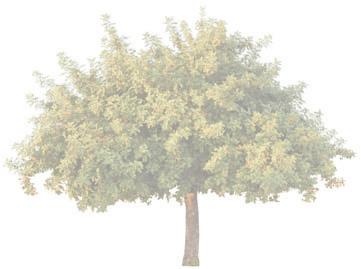

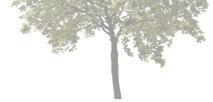
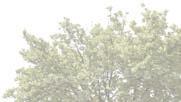




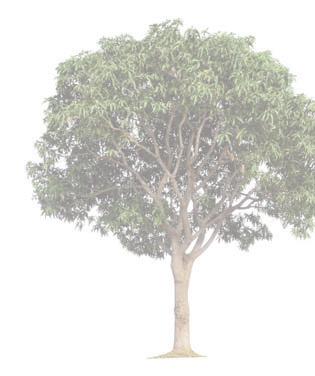
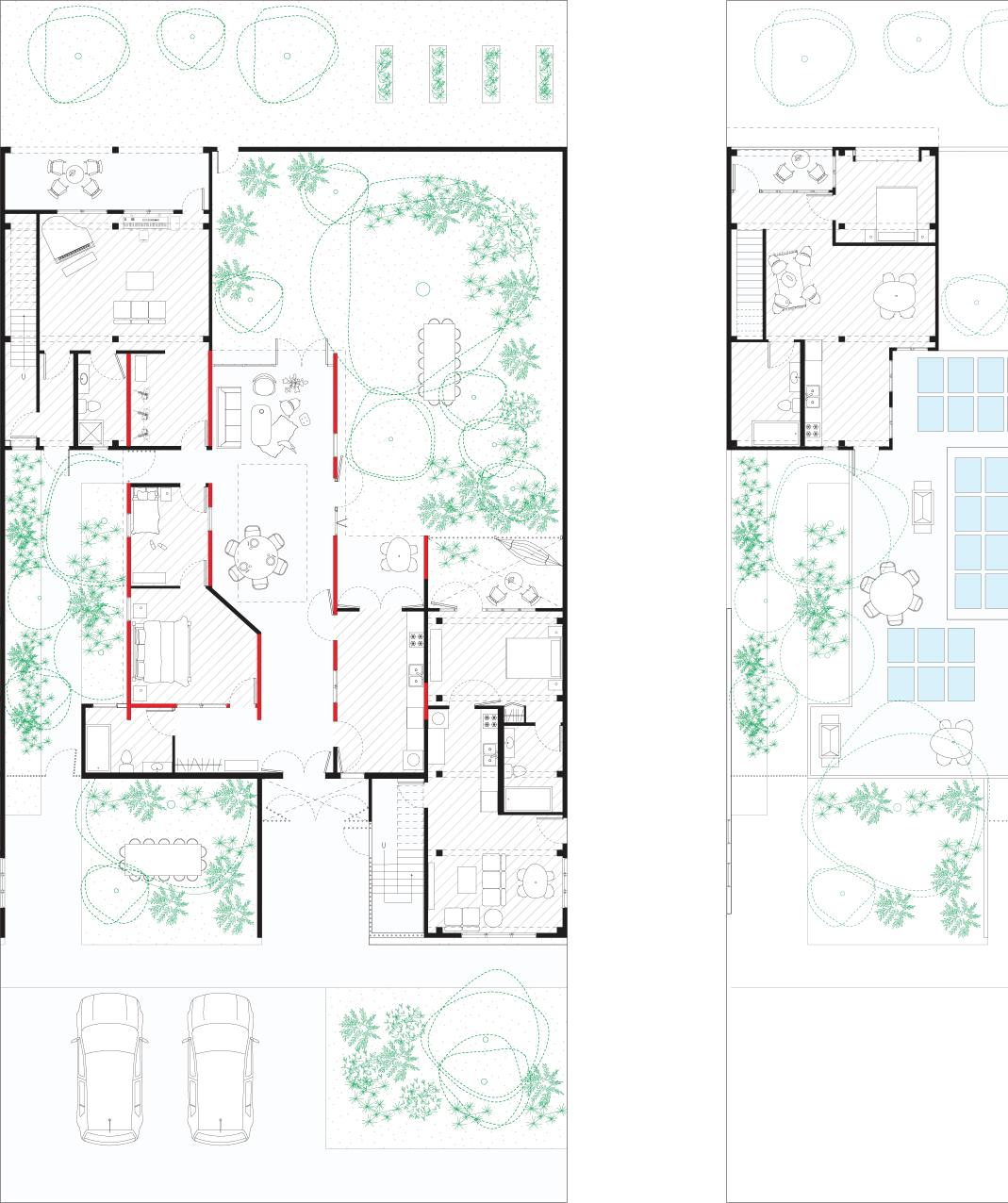
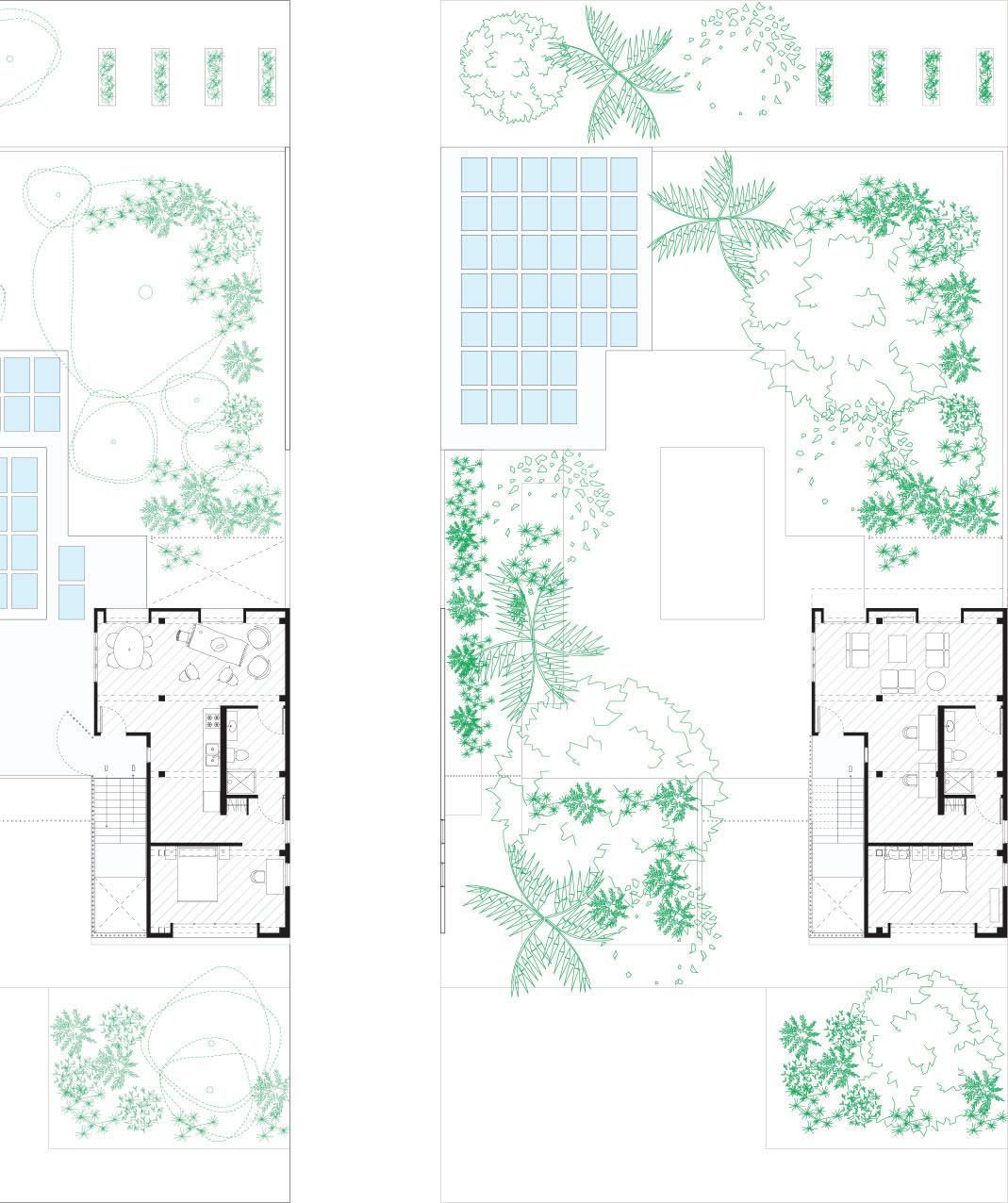
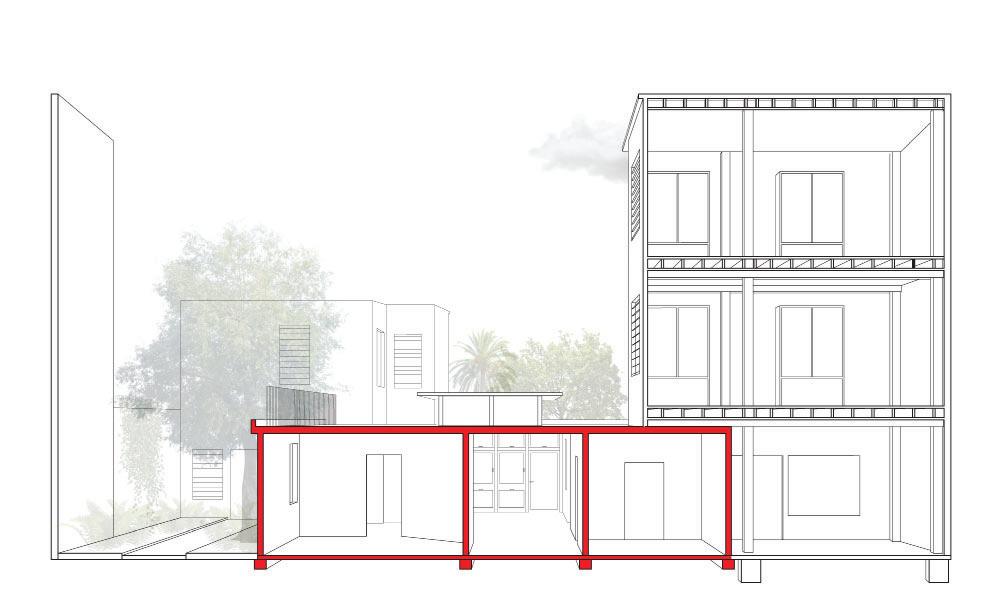
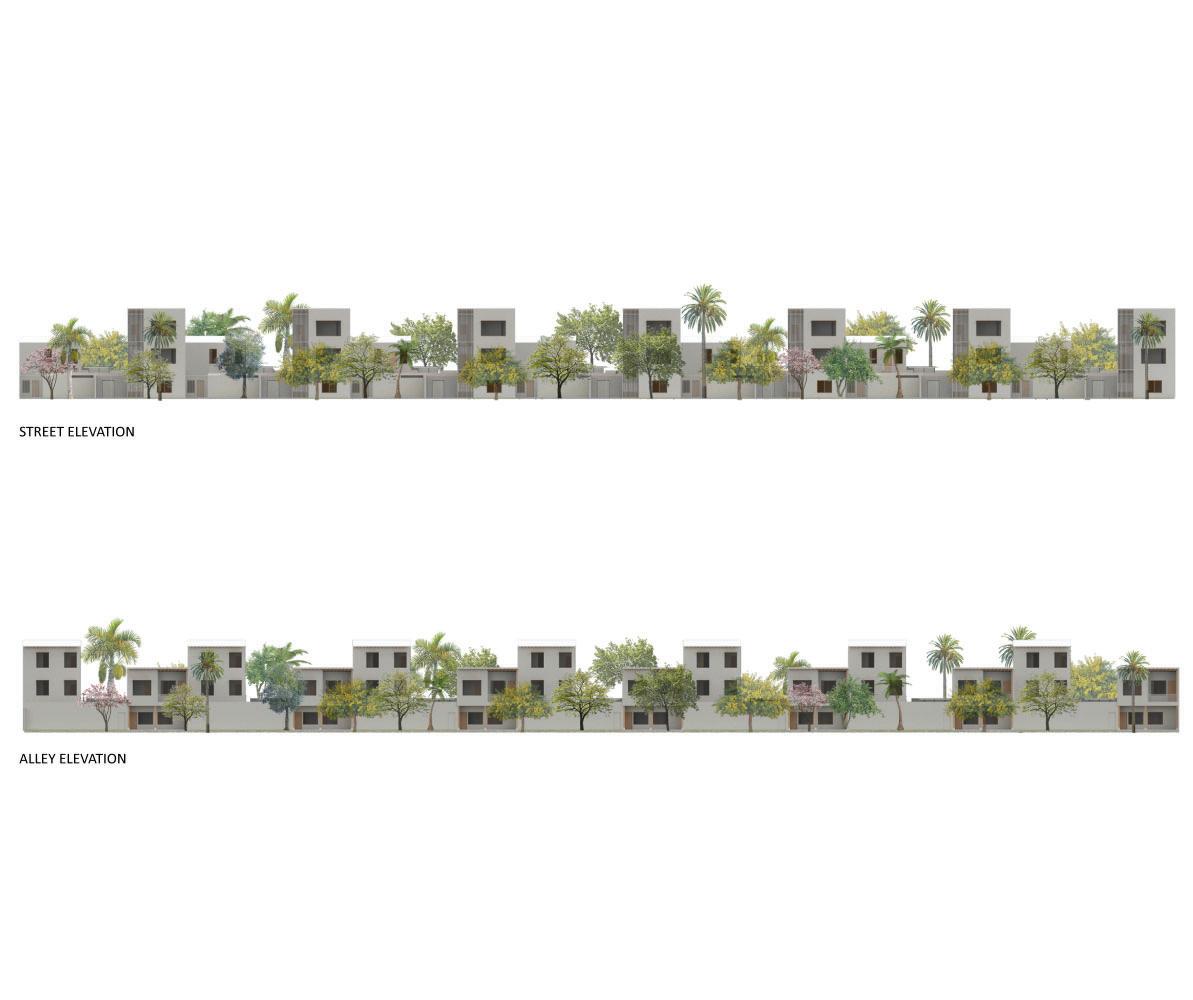 Alley Elevation
Street Elevation
Alley Elevation
Street Elevation
Exterior Threshold
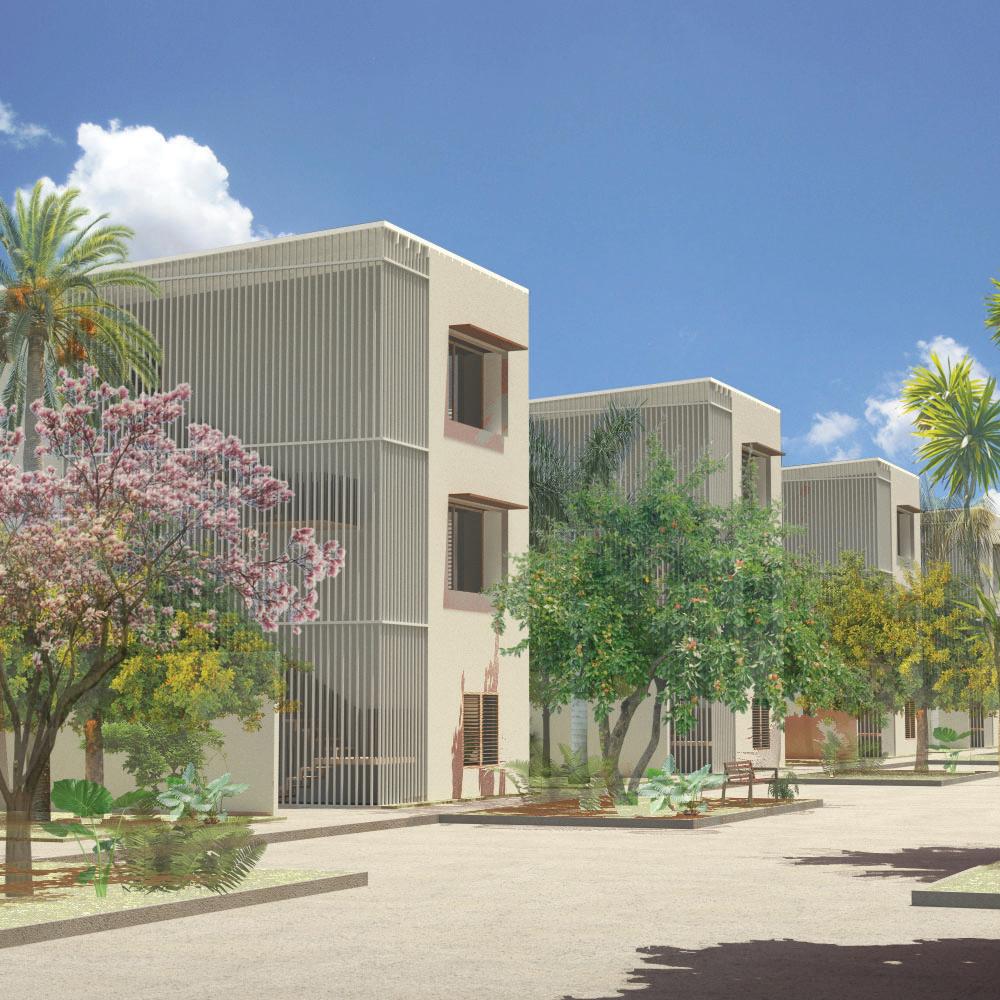
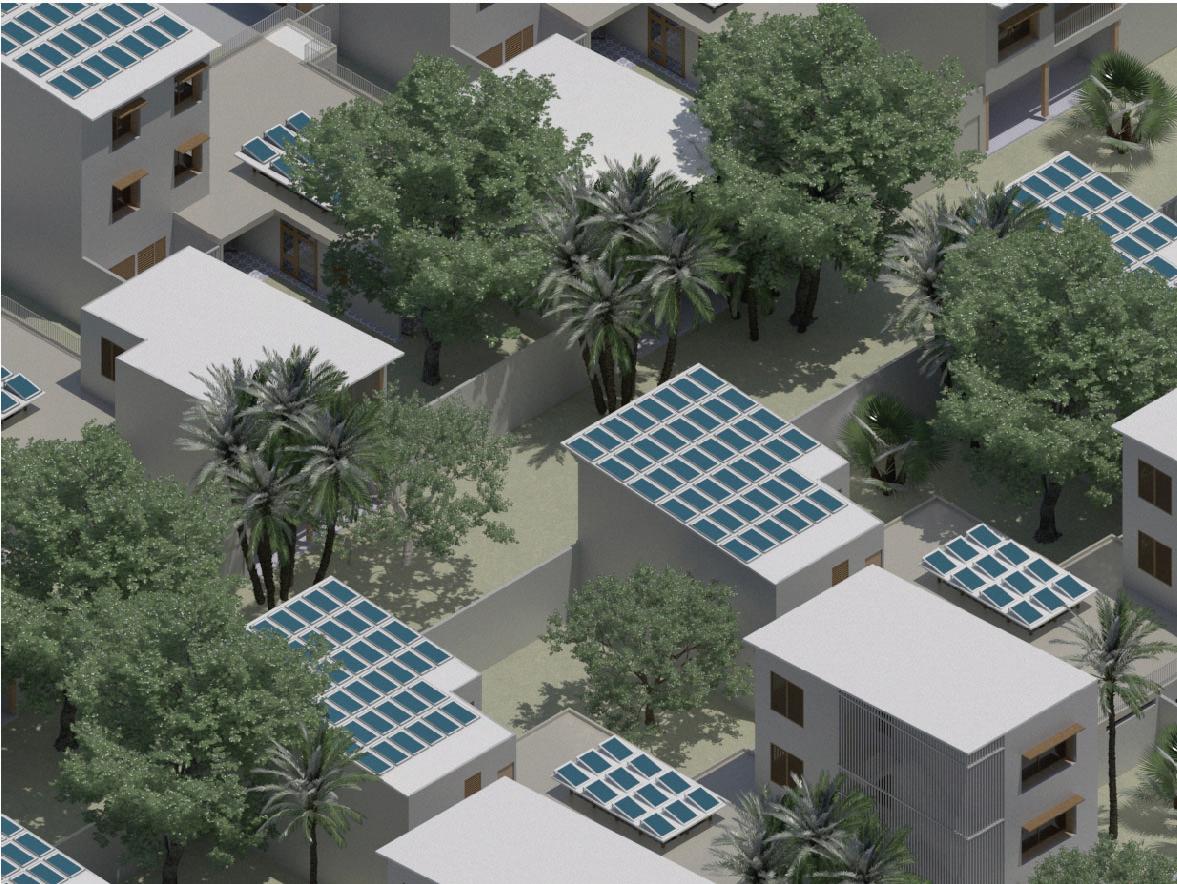

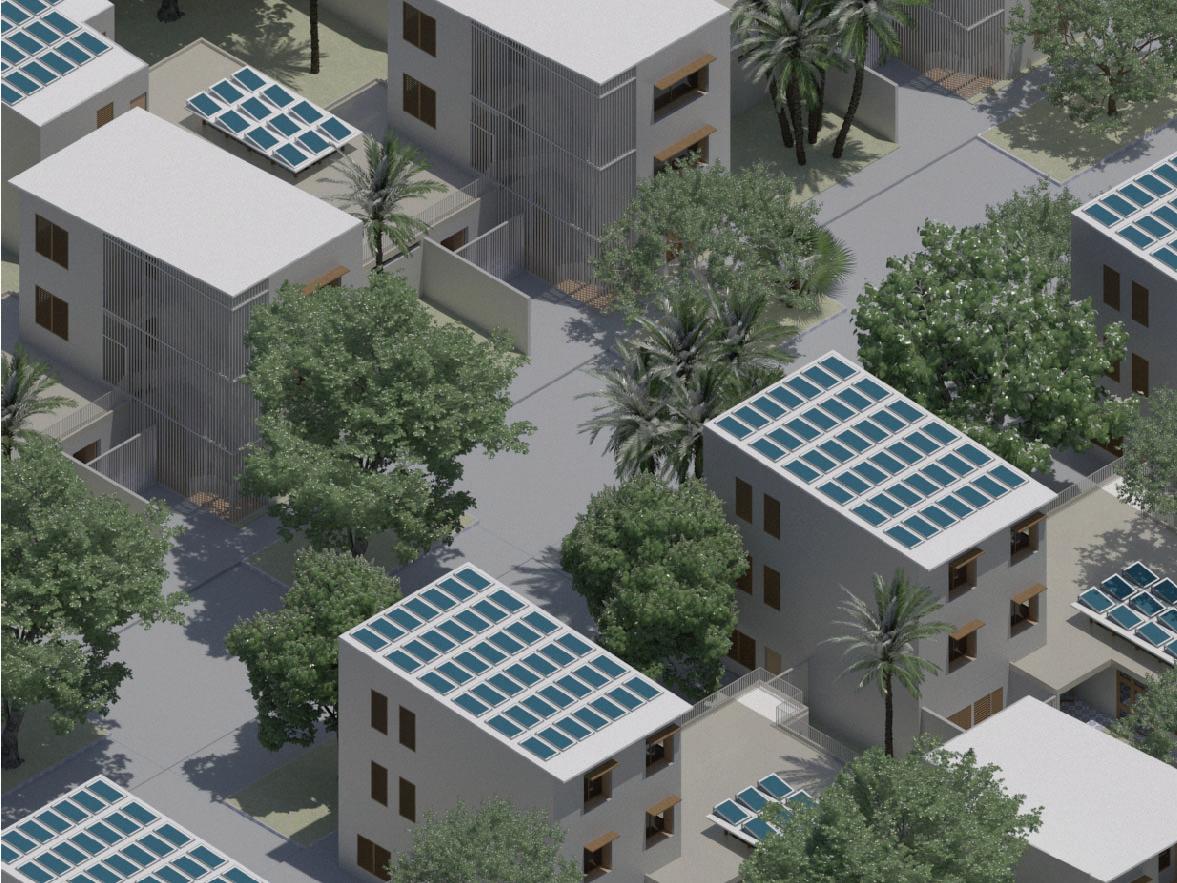
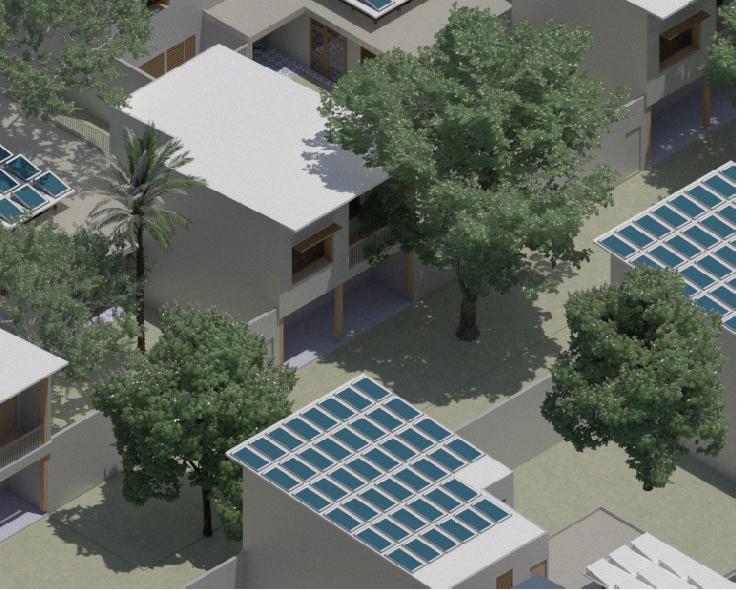

Interior Threshold
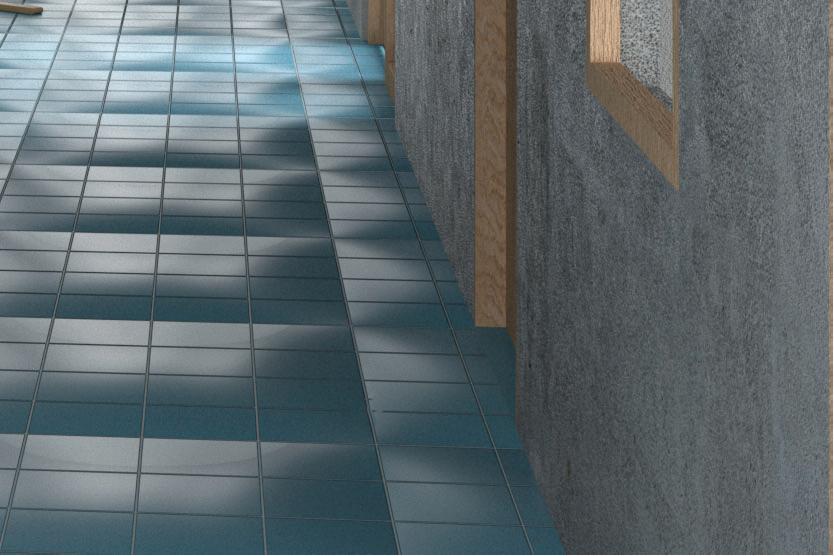

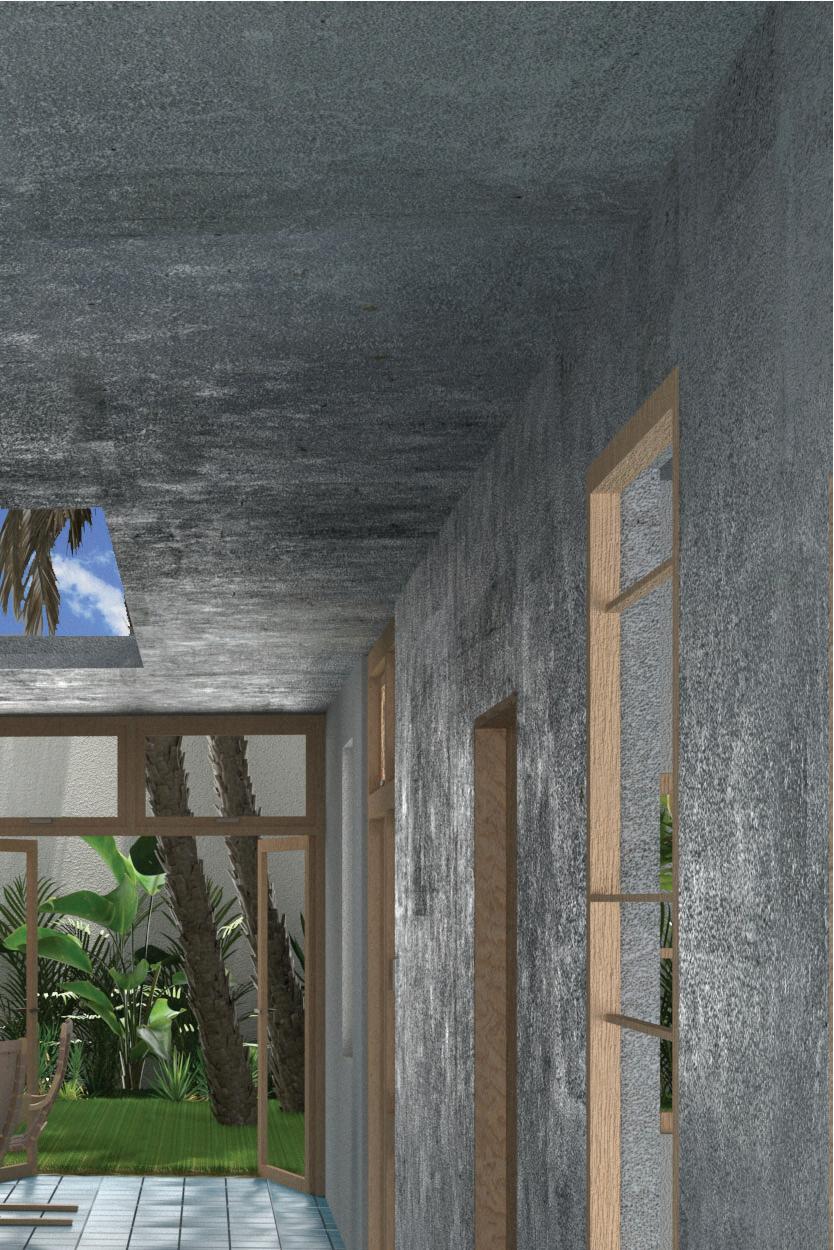
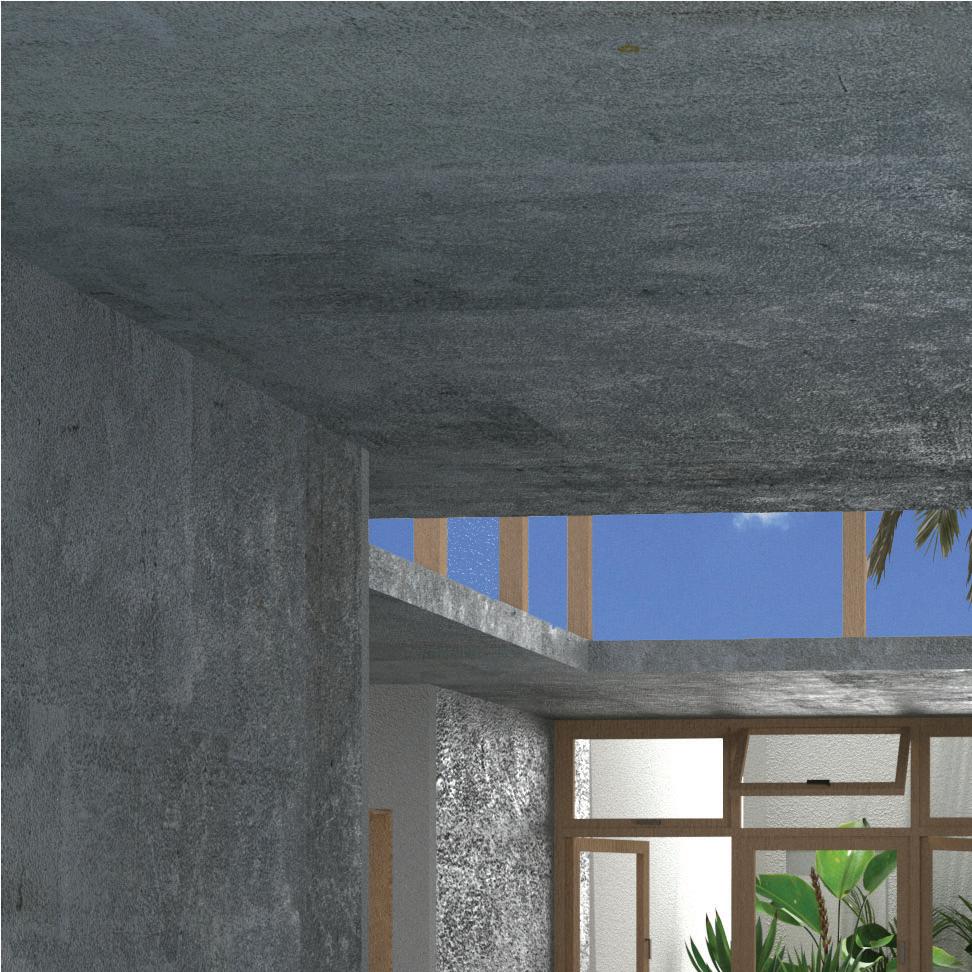
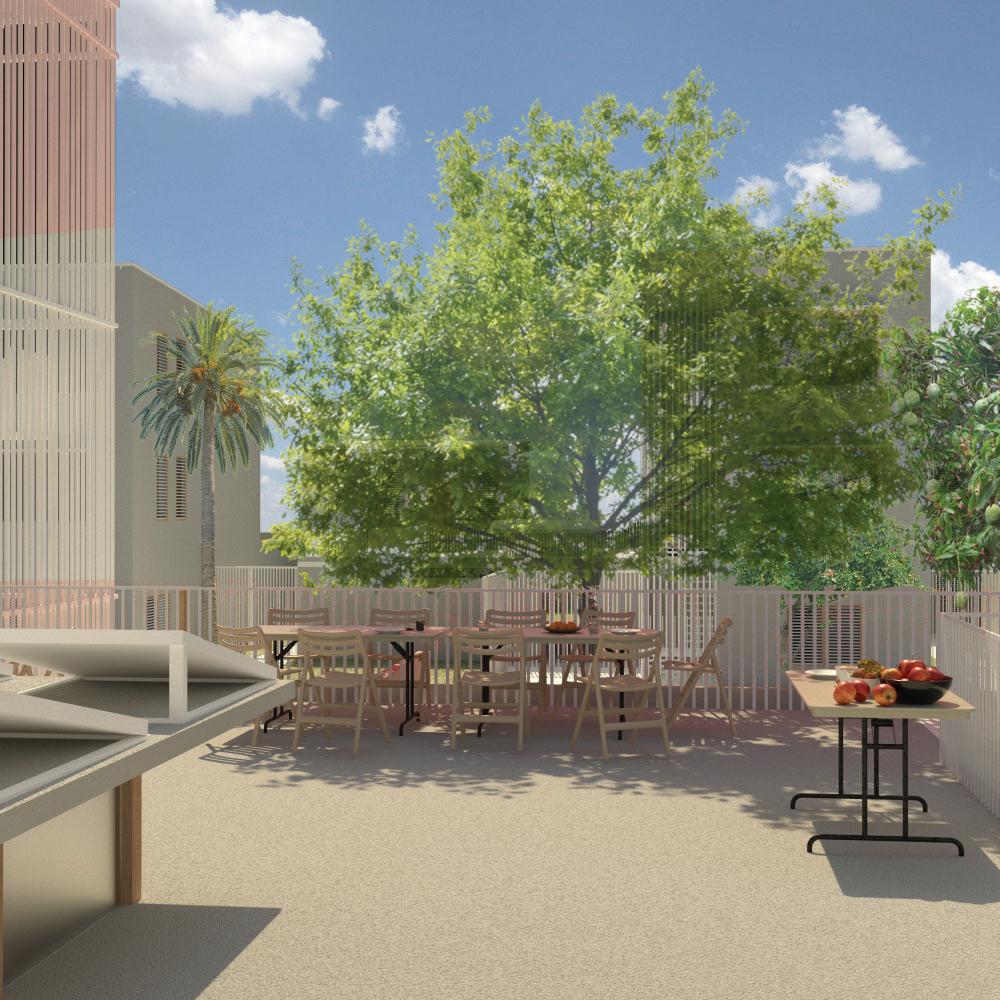 Second Floor Patio
Second Floor Patio
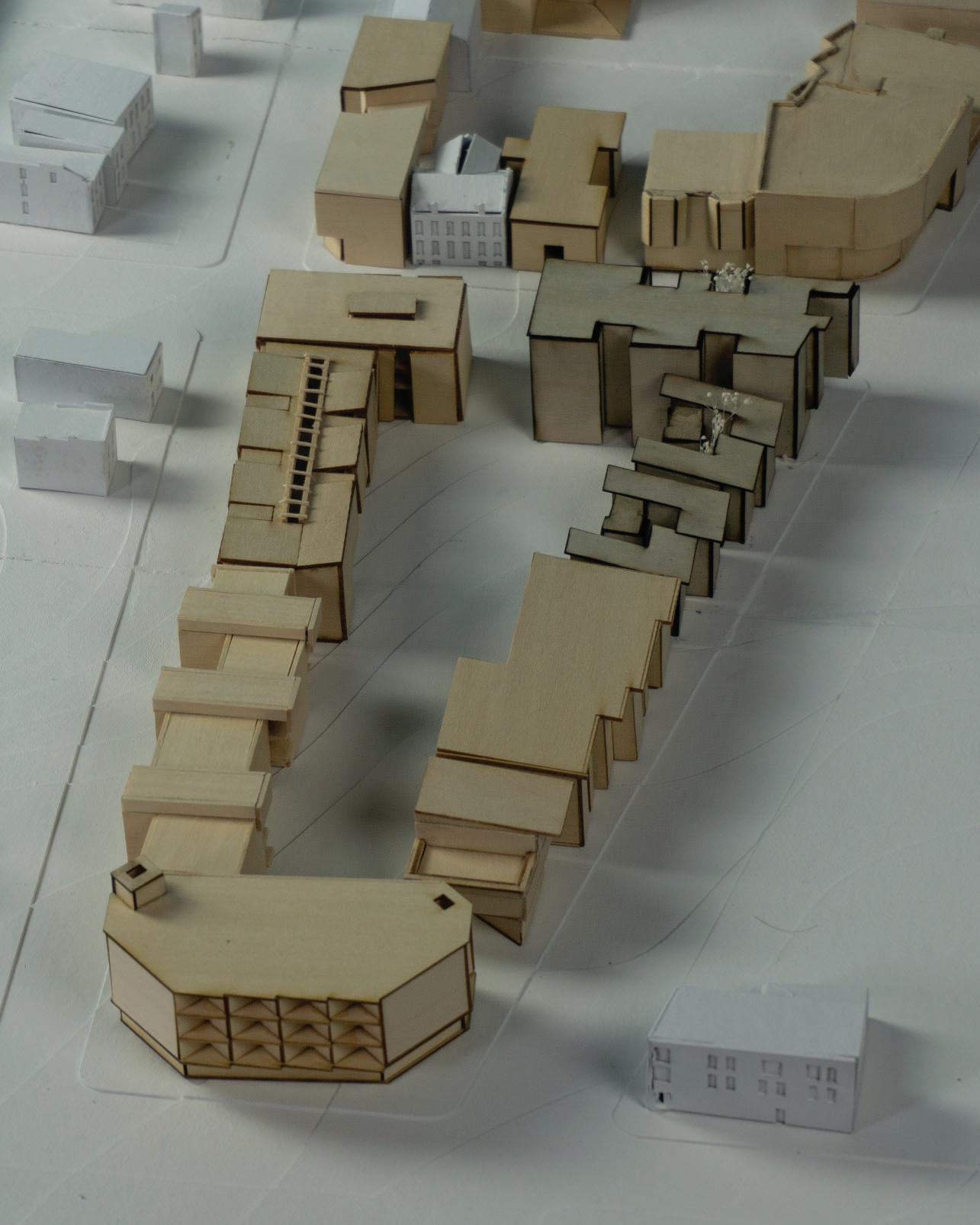
Washington University in Saint Louis
Fall 2021
Professors Michael Willis + Robert Ducker
The goal of this project is to create density in the Jeff Vanderlou neighborhood of St. Louis. This density takes into consideration infrastructural issues on the scale of three adjacent blocks that incorporate water, energy, and agriculture. It is imperative that housing in these neighborhoods does not only meet standards, but provokes interest. New developments must become irresistible places to live if we are to imagine the potential impact that is intended. Special care was taken to include current residents of this neighborhood into the conversation. In coordination with my peers, a series mixed use programs was introduced in order to give structure and accessibility to the neighborhood. Central courtyards are shared by the public. The ground floor of my addition to the Eco-Block is a co-working space that is designed to provide the entire neighborhood with the access to technology and space to allow for a successful remote or in person working experience. The apartments above provide a generous corridor space that serves as a threshold from the public and private ownership of their surroundings. Special consideration was taken to ensure that the total embodied energy and annual heating and cooling costs remain below the energy output provided by the solar panels on the roof. The eco-block also has a water tower designed to the capacity of rainfall and average water usage of the three blocks.
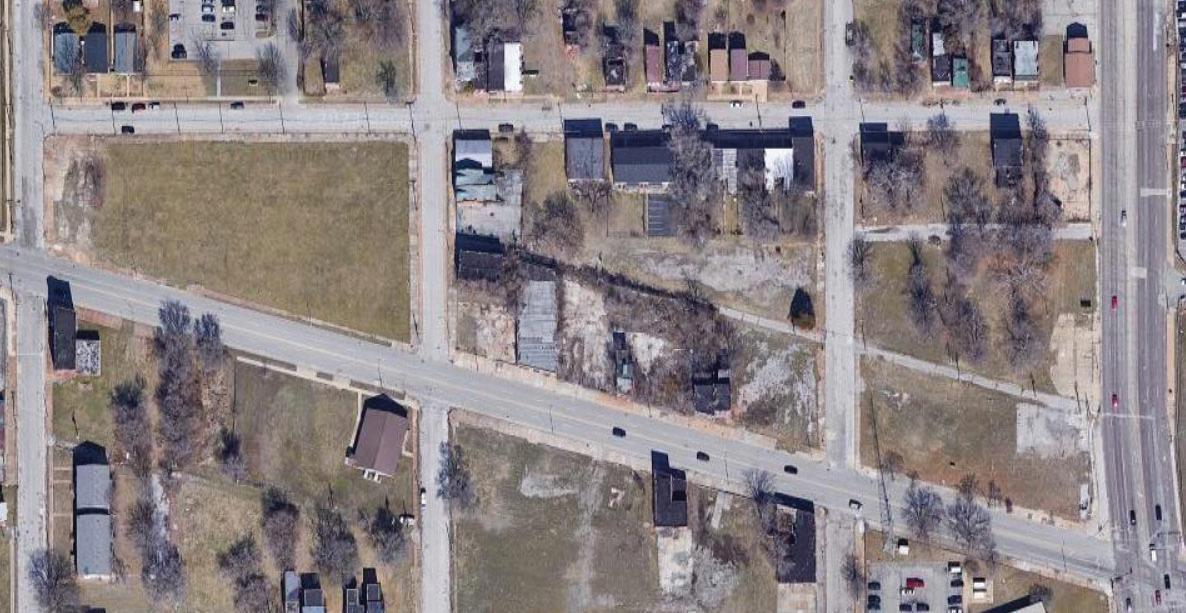
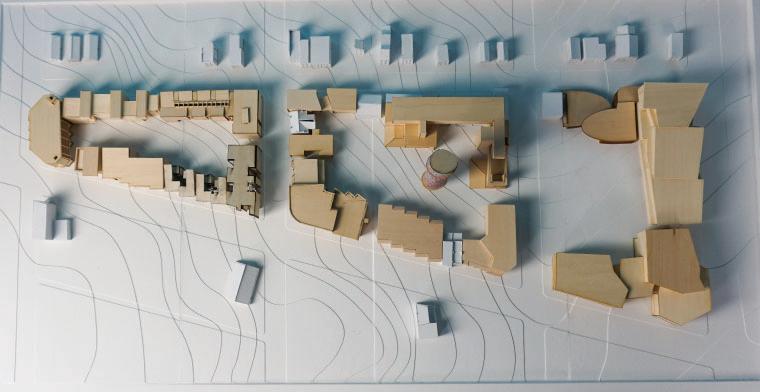
St. Louis is a city that was planned for much more inhabitants than it currently holds. As a result some of the previously densely populated neighborhoods have experienced demolition and abandonment. The eco-block model seeks to provide an example of sustainable growth without compromising our natural or social environments.
As a studio we collaborated with local community members to draft a set of zoning qualifications for building heights, amount of affordable units, and programming commercial spaces on each of the three blocks. The central shared space is integral to the success of the ecoblock. Rather than an eyesore for utilities, it is to be transformed into a social space with varying levels of public interaction depending on the qualities of the programs on each block.
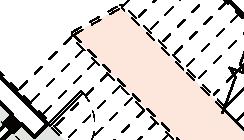
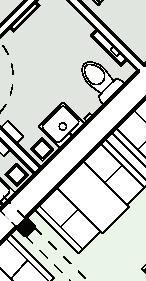

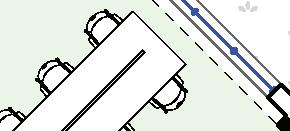
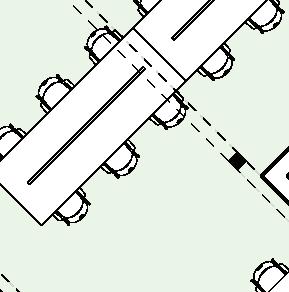
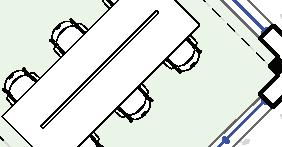

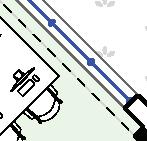
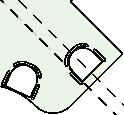
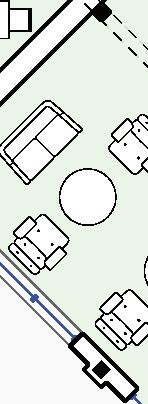
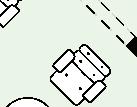
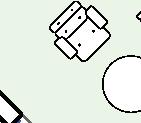

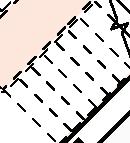



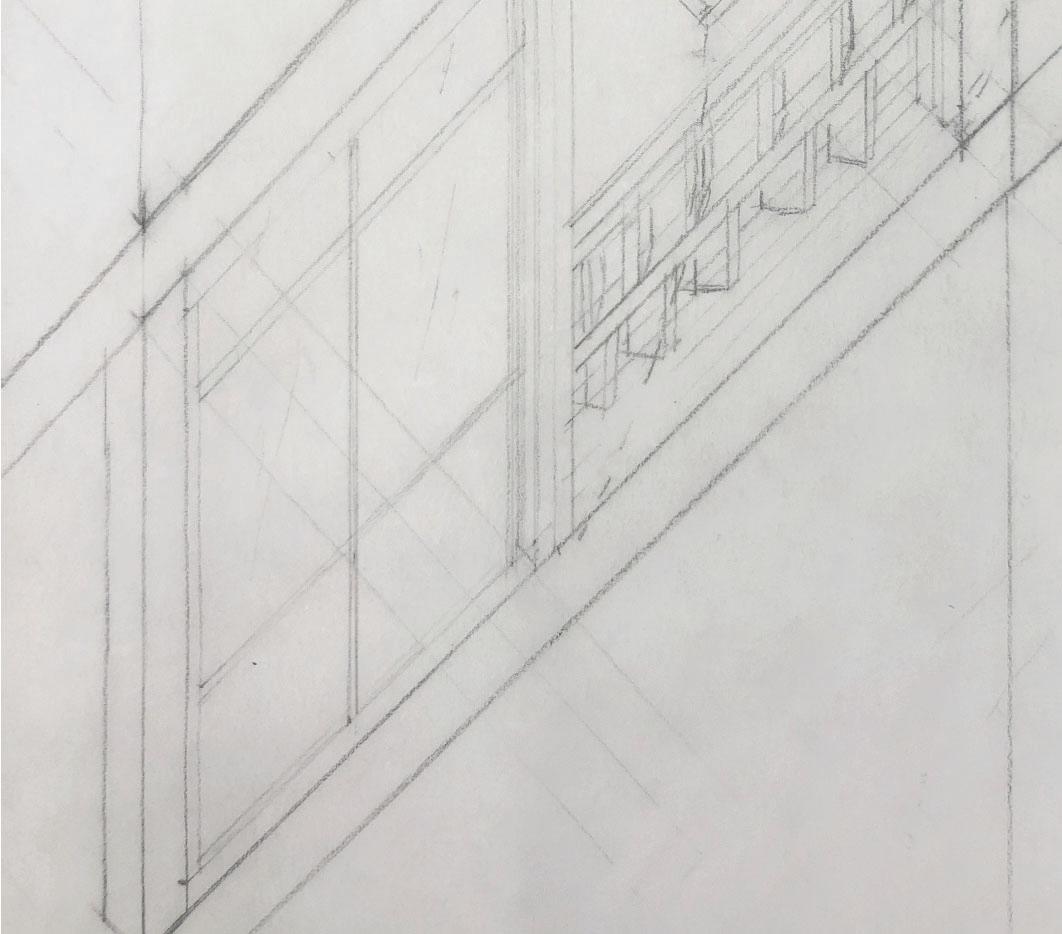

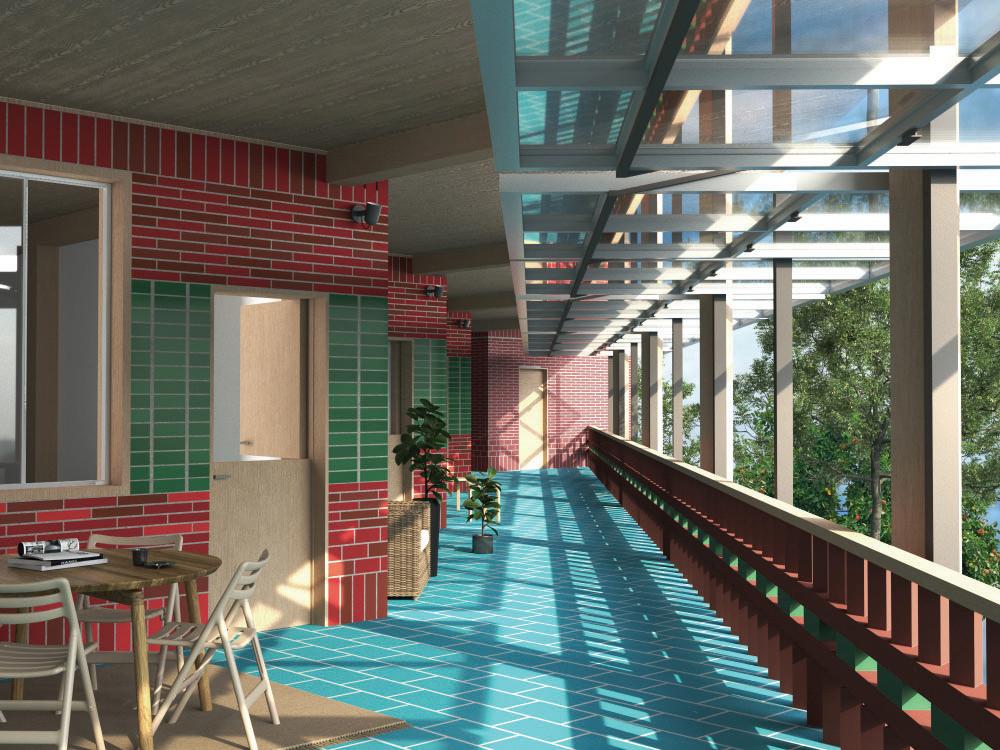
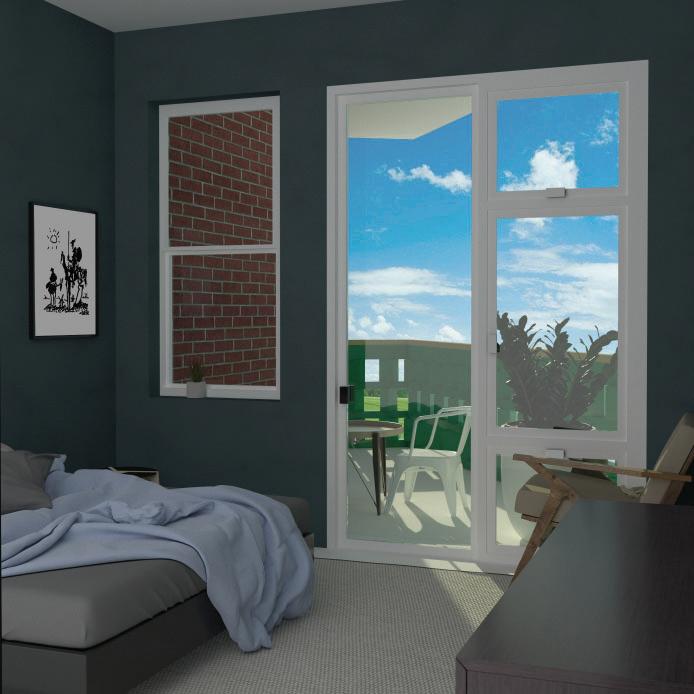
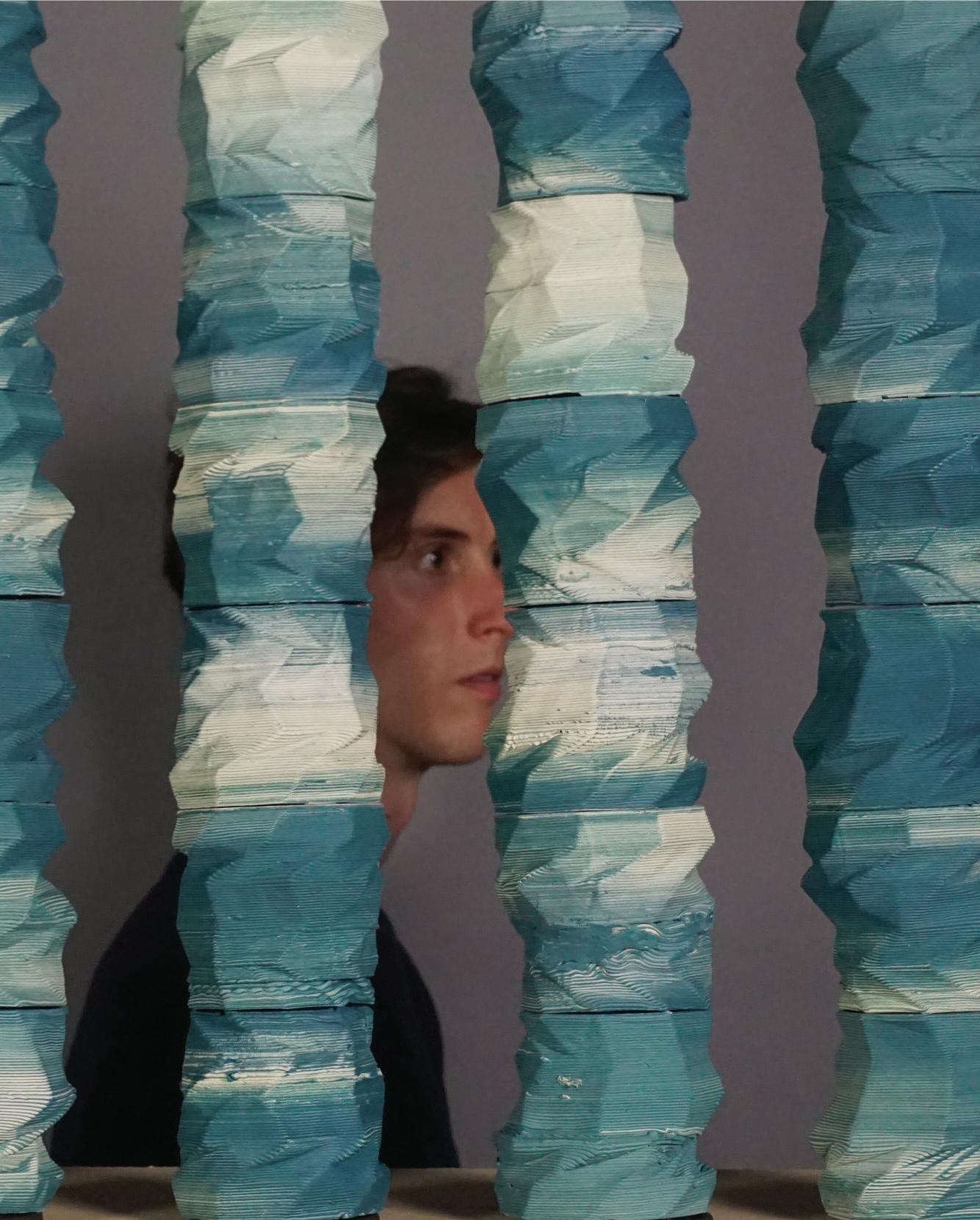
Washington University in Saint Louis Spring 2022
Professor Kelley Murphy
The technology of 3d printing is typically a highly precise and controlled exercise. When it comes to ceramic 3D printing, it is anything but. There is a large degree of unpredictability in many steps including imperfections of the clay, functionality of the printer, response to kiln firing, and my favorite; human error. A print may work one day, but fail the next. Finding a way to keep these variables within allowable tolerances became a driving force of the design.
This piece was inspired by a variety of work being done within the ceramics field as well as existing architectural elements such as totem poles and columns designed by Gaudi. When designing the single module as well as the aggregate of the entire screen/ wall an effort was made to abstract the profile of a human face and rotate it across the geometry. Careful consideration was taken to use mason stains in order to highlight the geometries and create a colorful appearance that is only appreciated when the project is fully constructed. The process included many different iterations of the module that evolved to become the final product.
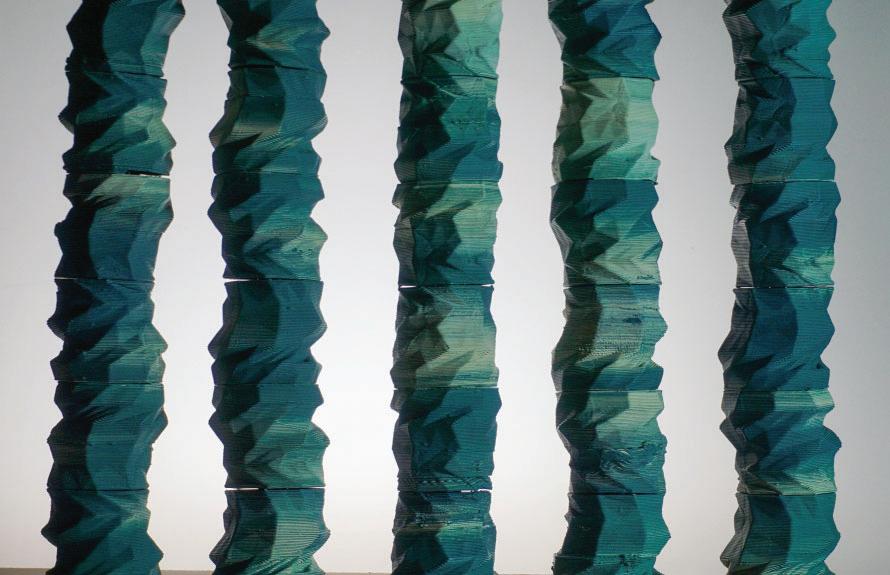
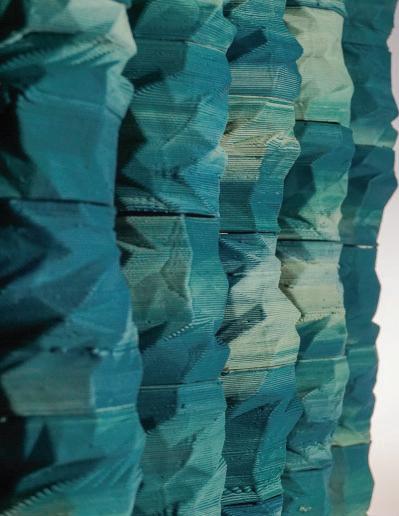
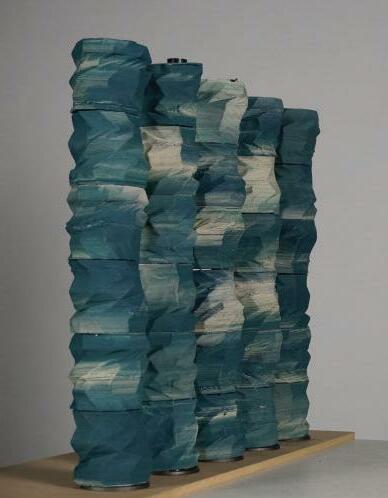 Finished Construction
Finished Construction
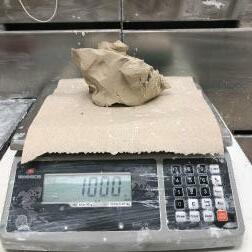
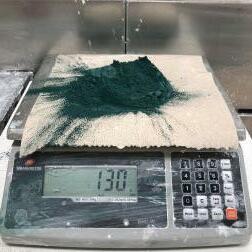
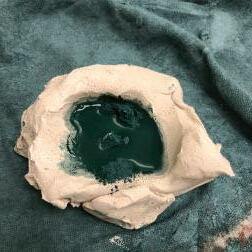
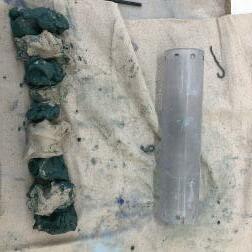
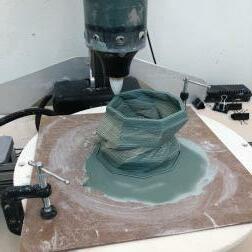
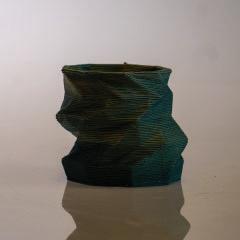
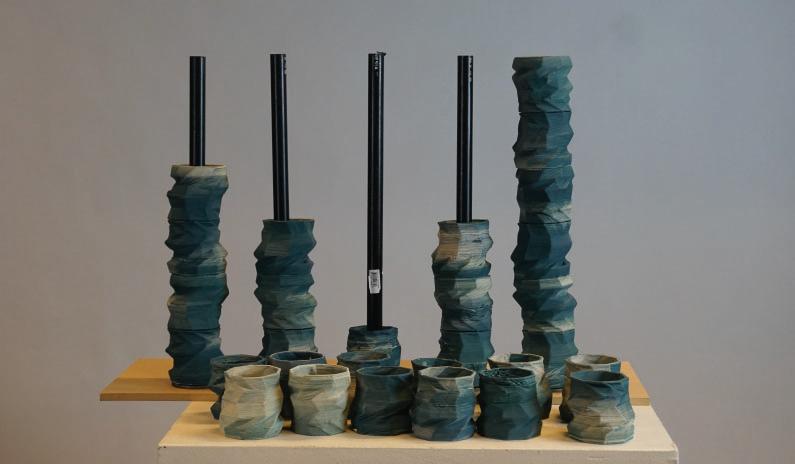 Assembly Process
Assembly Process
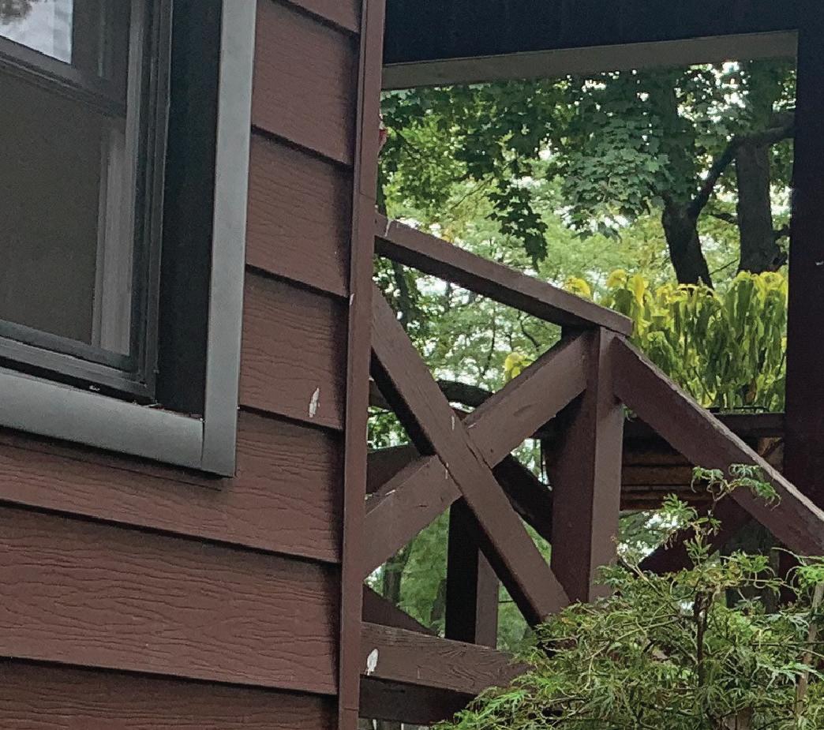
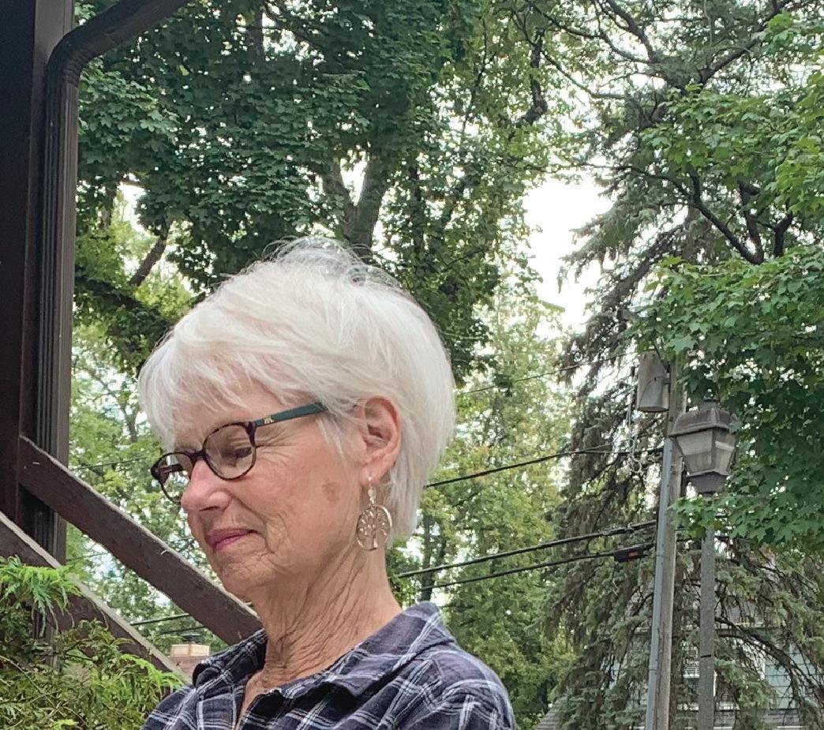
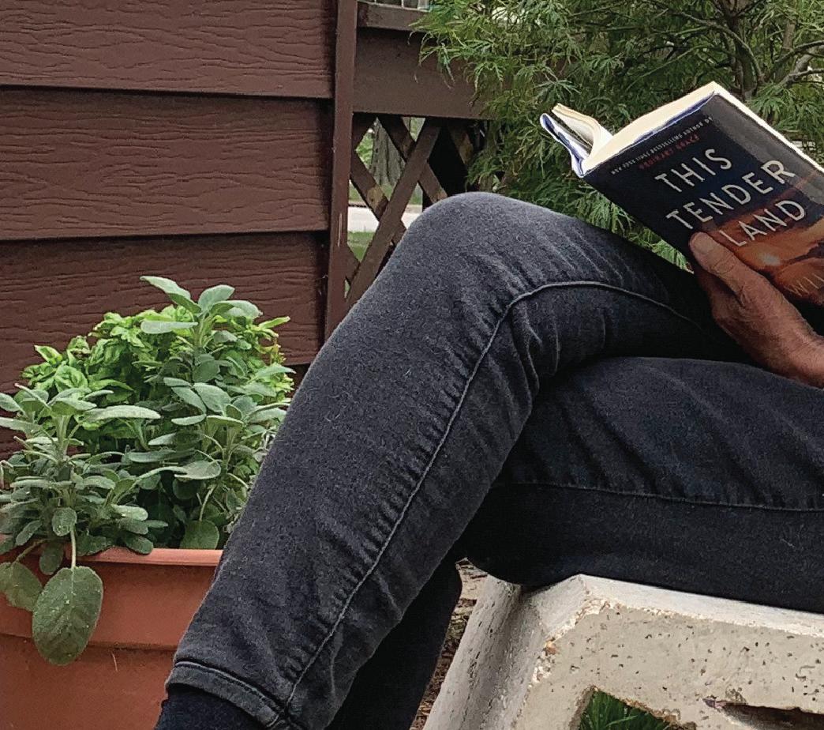
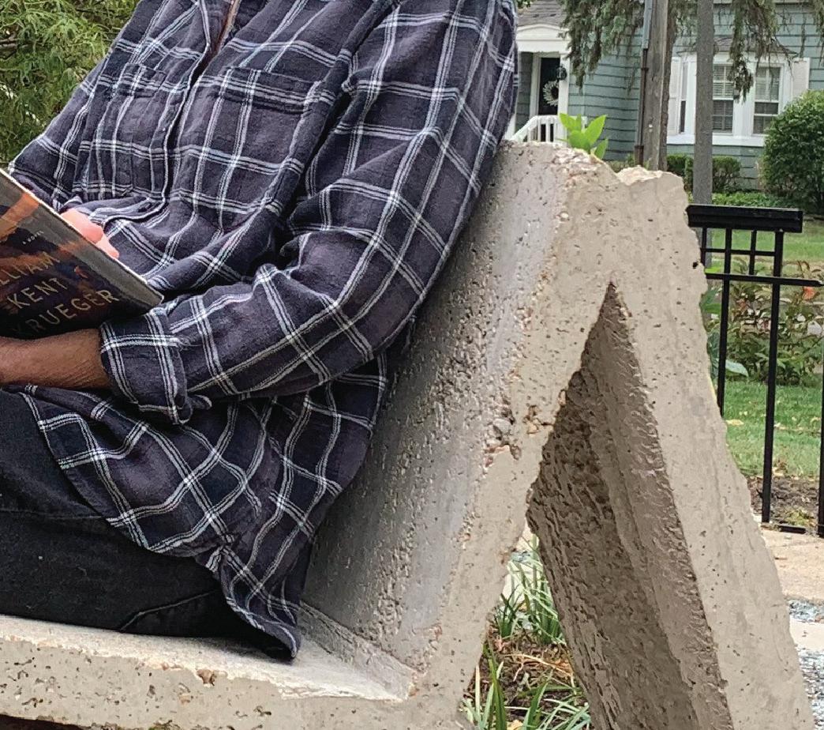
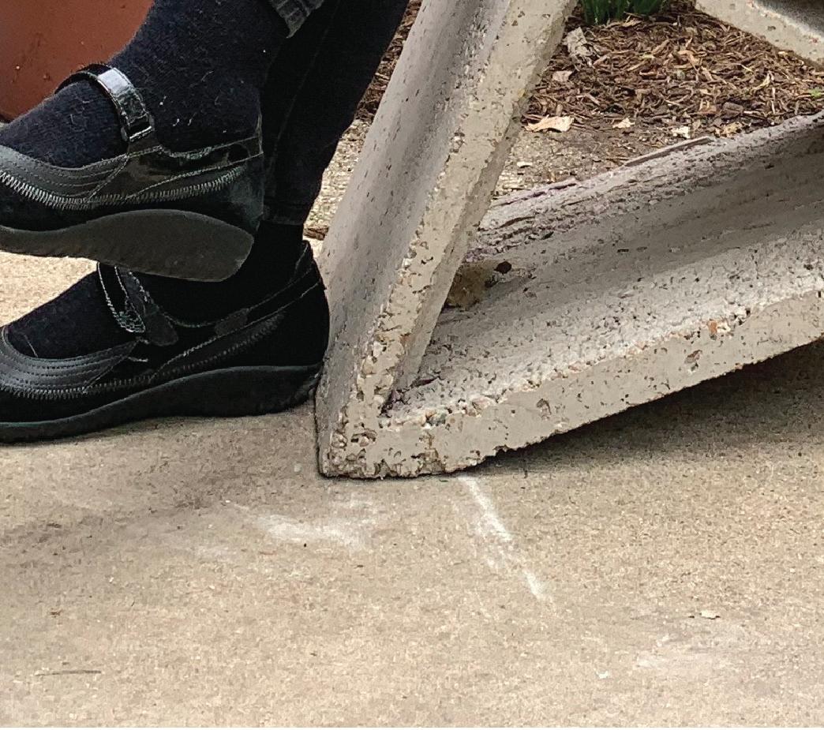
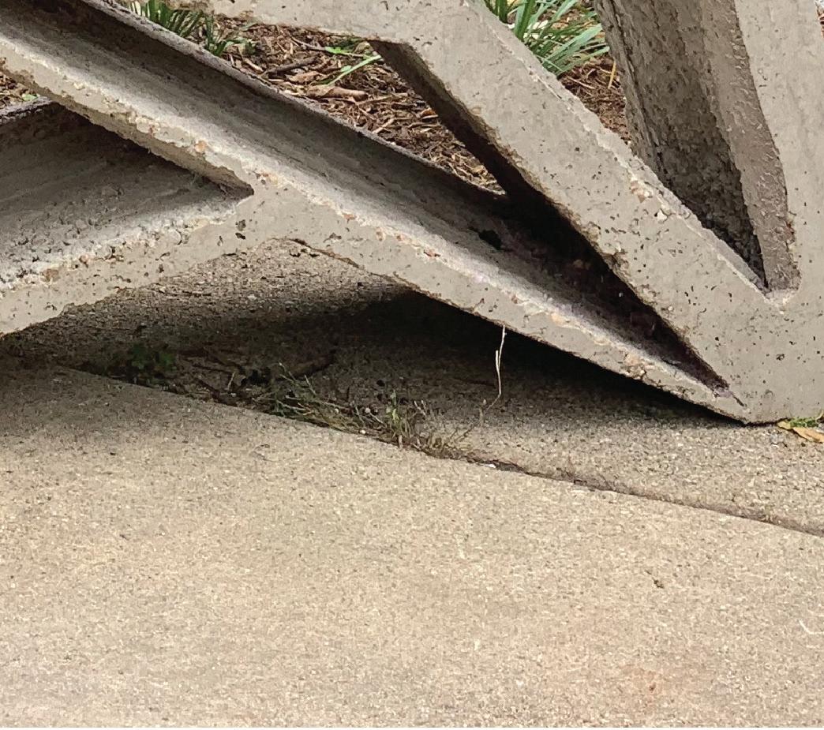
Garden Chair
Independent Project
Summer 2020
Consumed by the struggles of social distancing, the desire to build something in the physical world rather than the theoretical one was at its heights. This chair was designed and built for my grandmother who I have been unable to see because of COVID-19 risks. Upon getting key dimensions to tailor my grandmothers comfort, the negative space became the subject of this design. After many iterations, I worked through a laborious process of creating the molds, mixing the concrete, letting it cure, and then carving out the voids. Upon its revealing, I discovered many very interesting textures that arouse due to difficulties in the concrete mixing process. These imperfections immediately became my favorite aspects of the chair. The variance of smooth, bumpy, and rough texture provide a certain personality to this 250 lbs behemoth. The juxtaposition of the sheer weight of the chair and its thin interior members provide an aesthetically pleasing contrast. I look to continue my experiments with concrete furniture in the future.
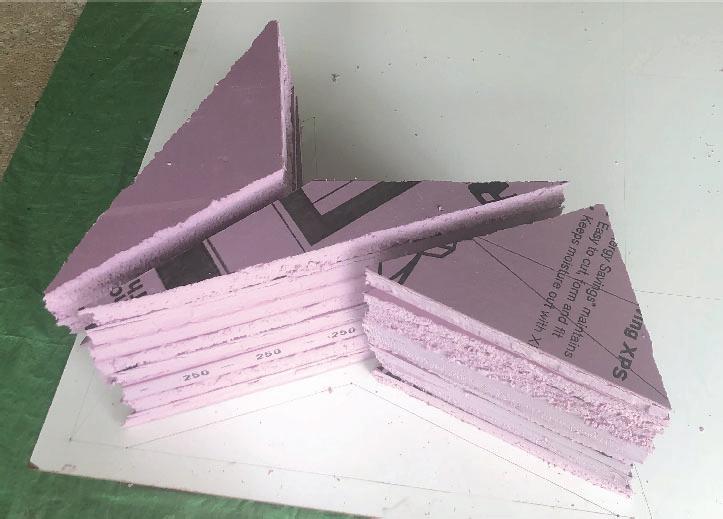
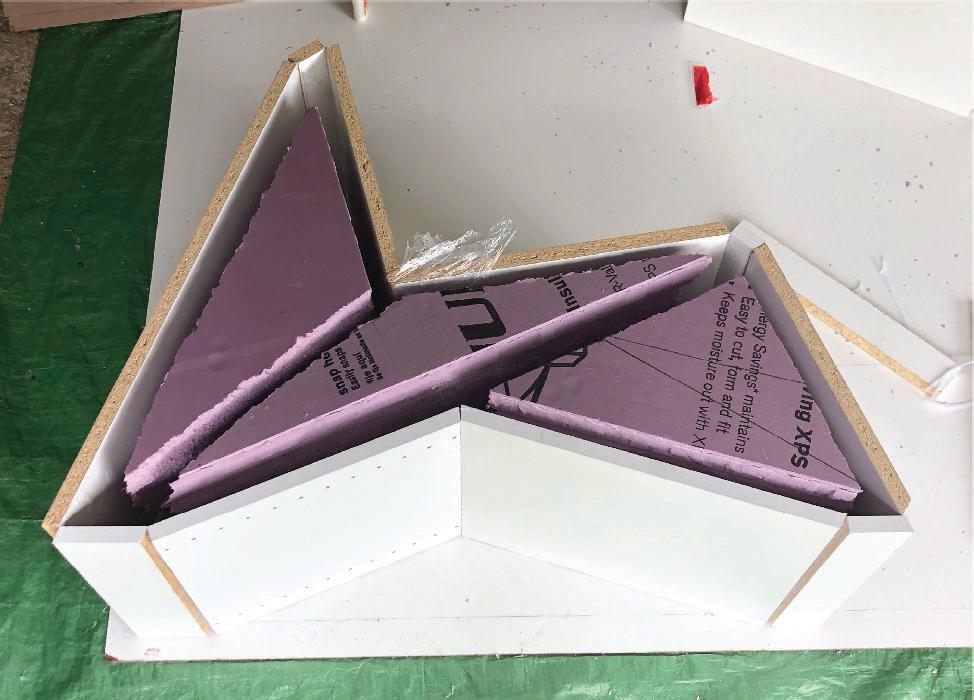
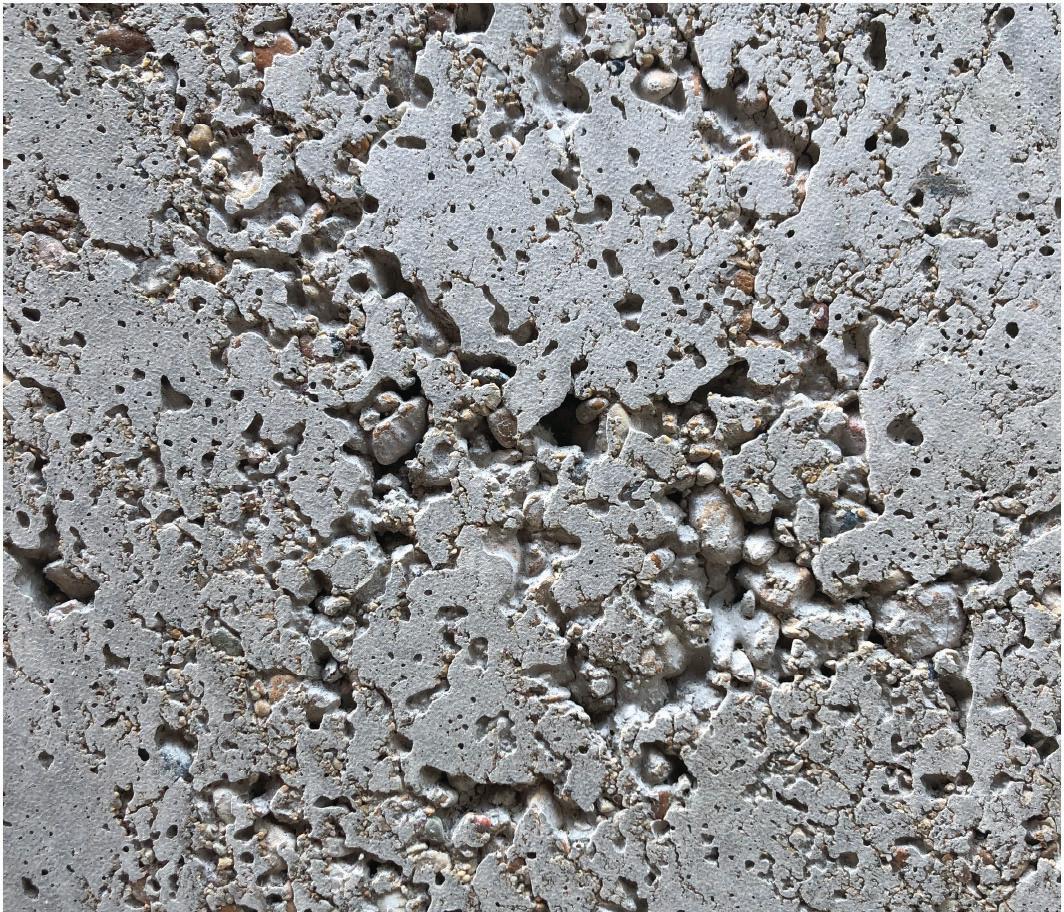

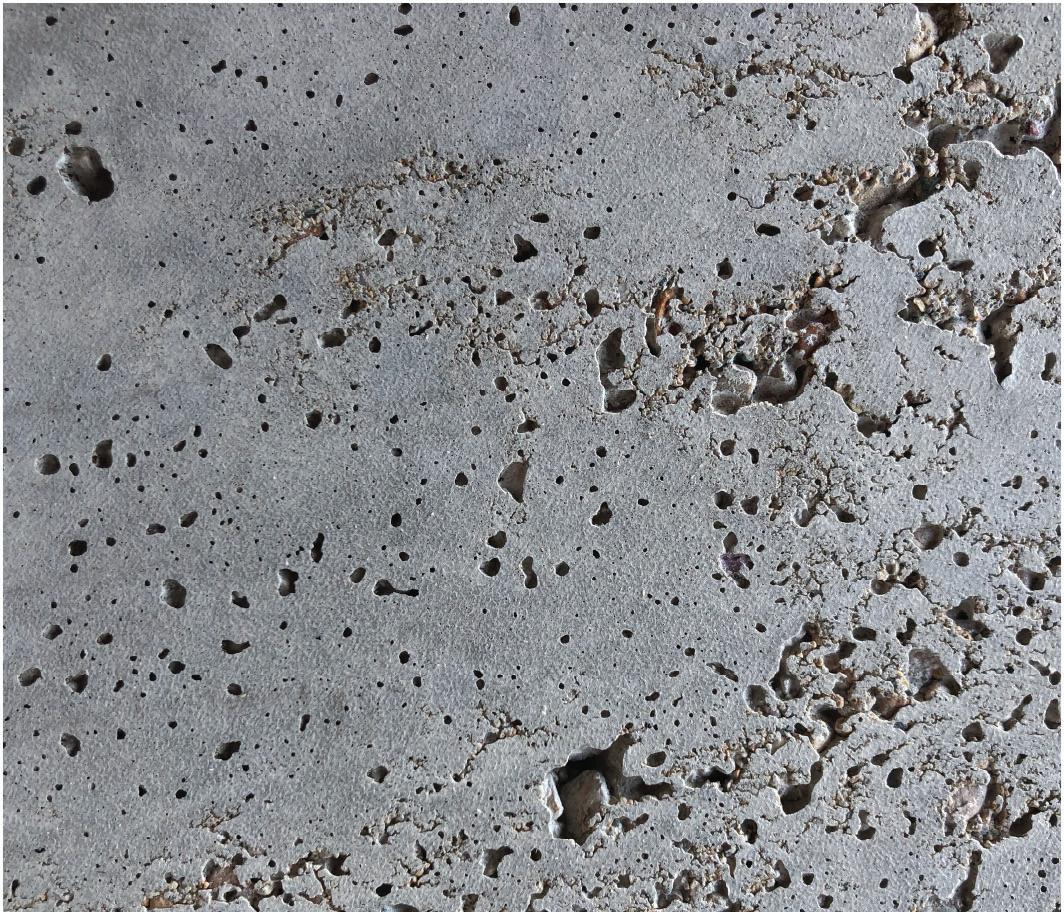

“Imperfections” and Formwork
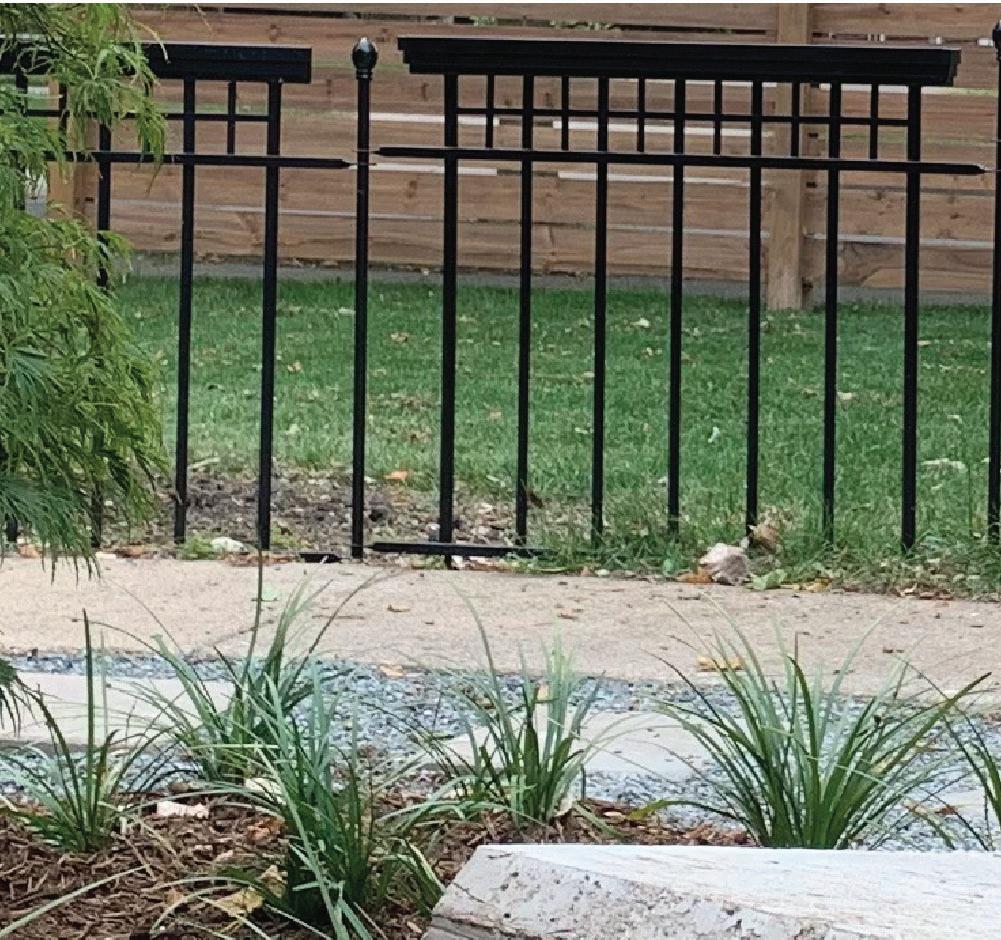
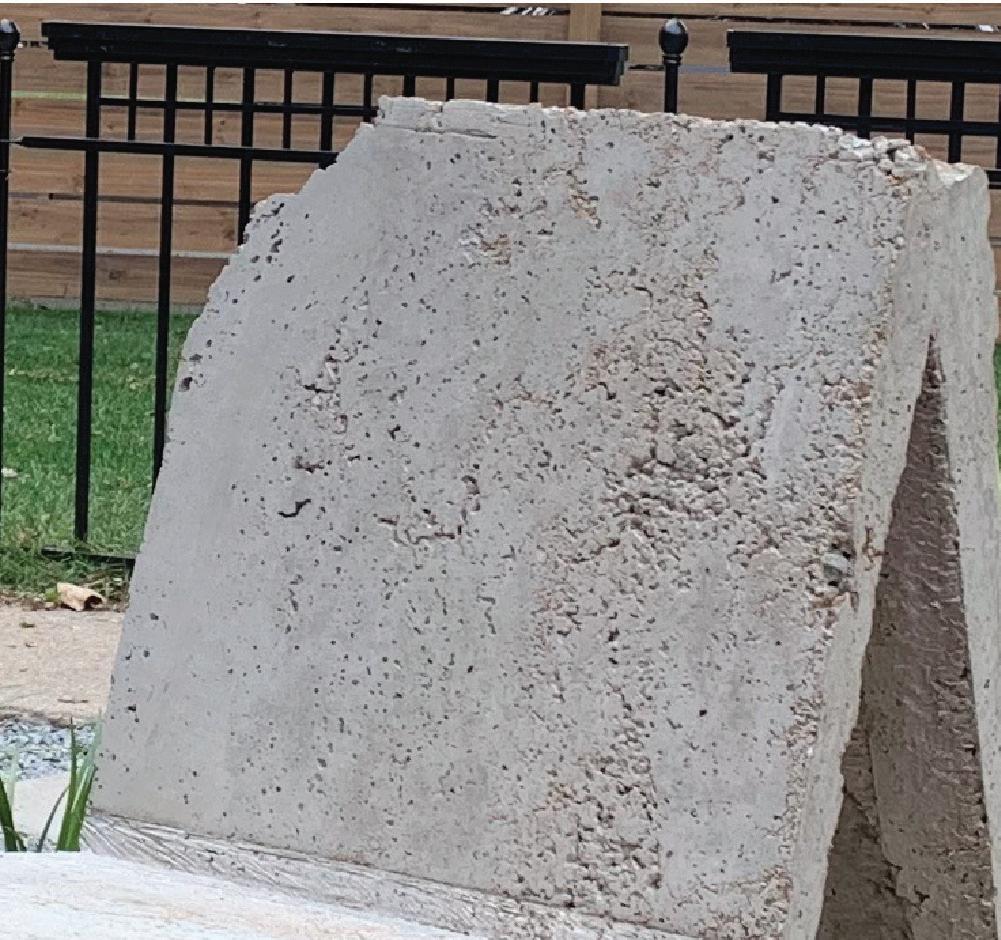
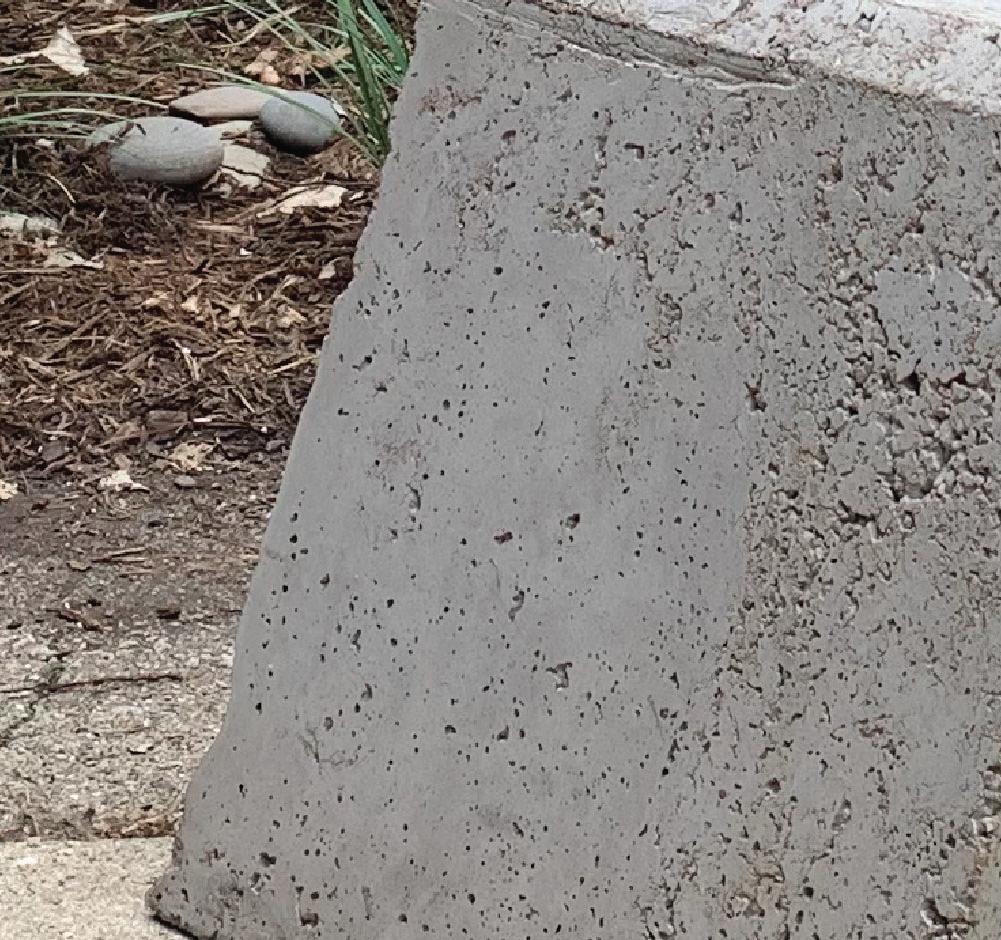

 Finished Chair
Finished Chair
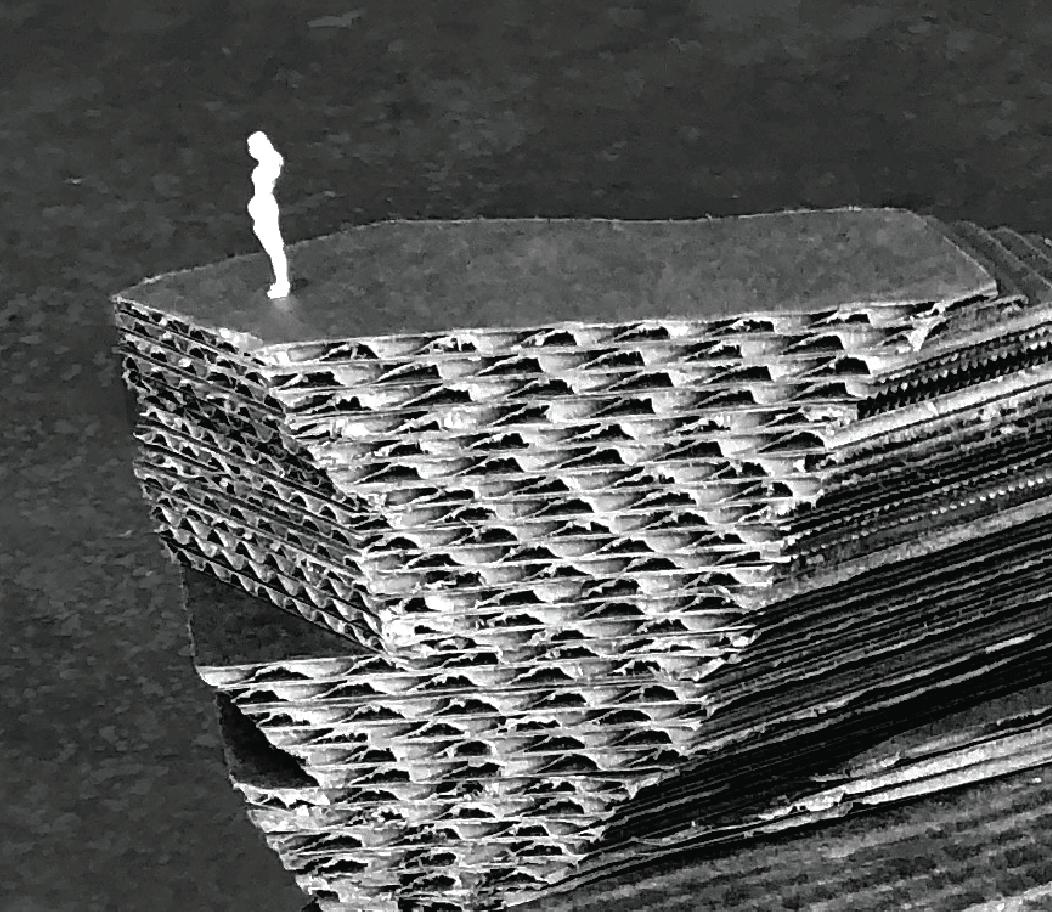
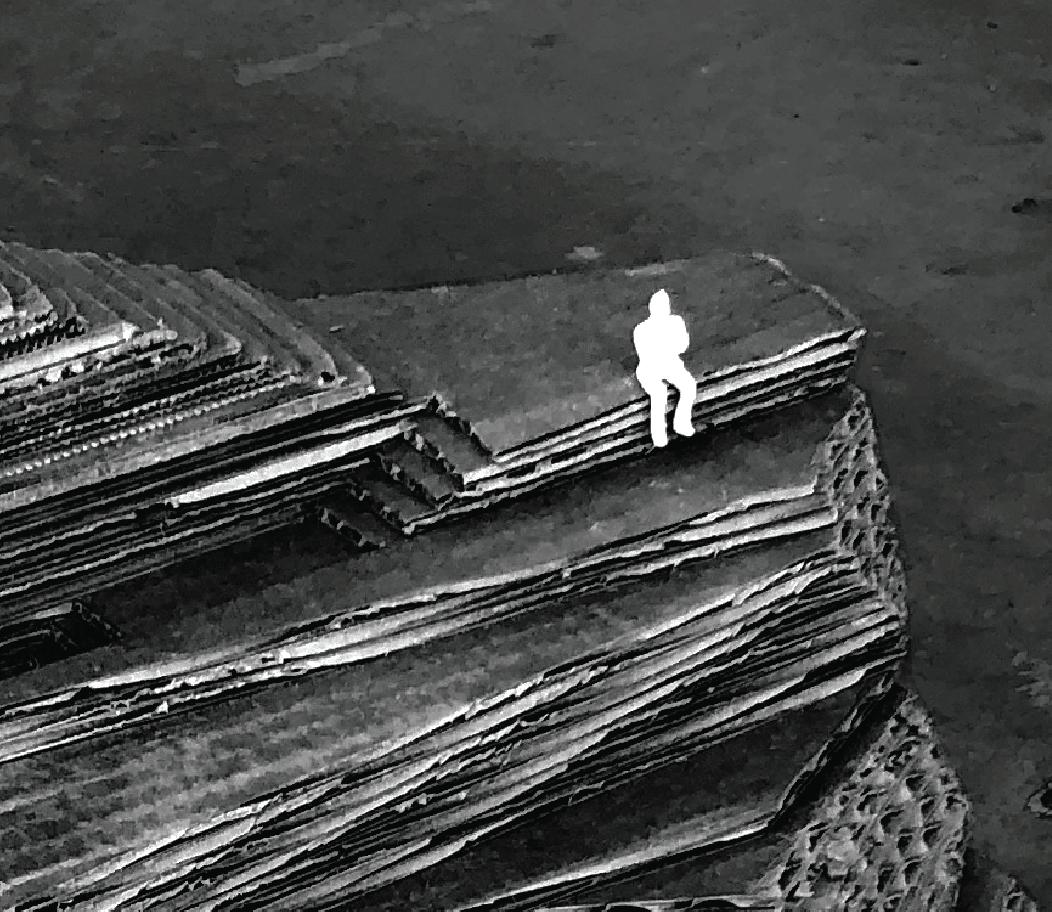

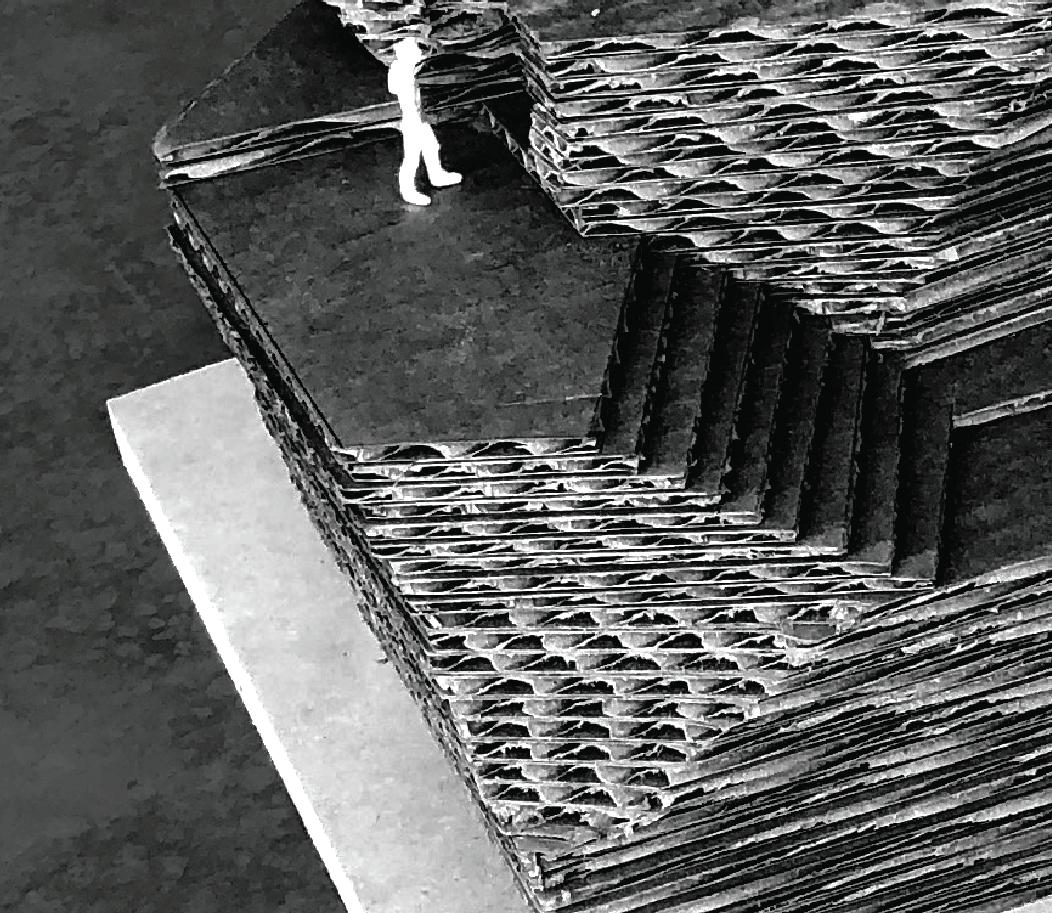
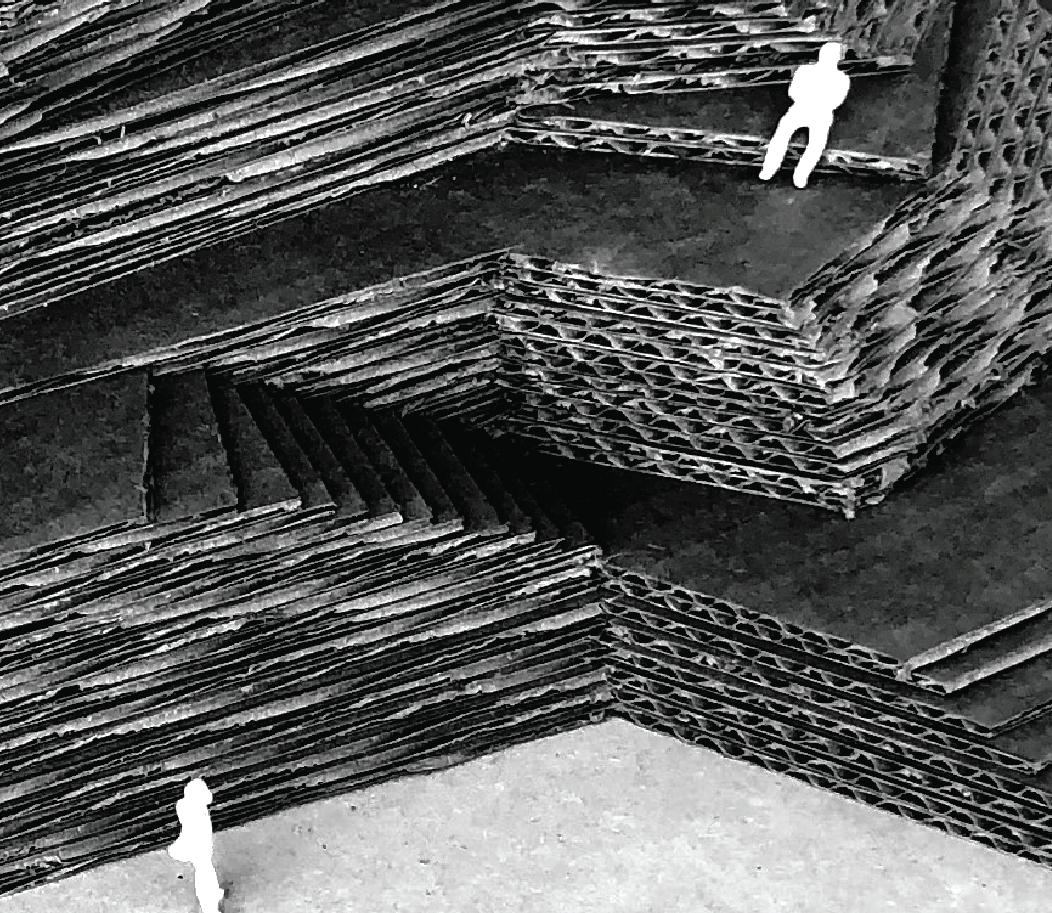


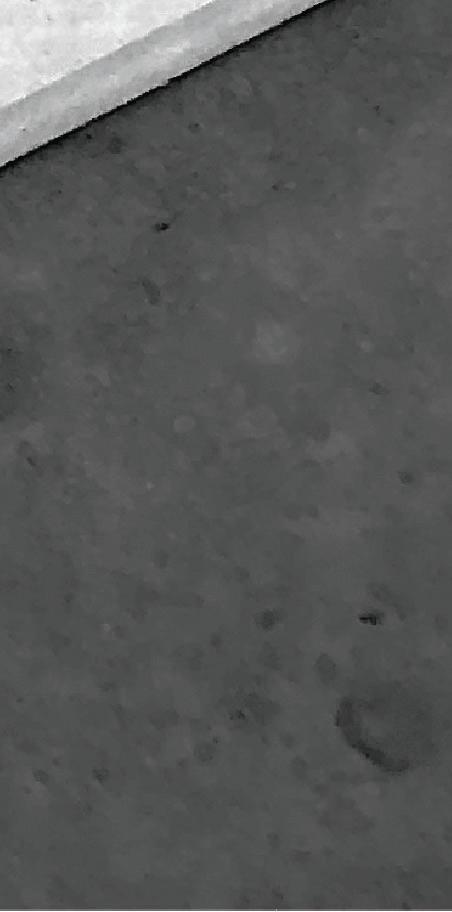

Washington University in Saint Louis
Fall 2020
Professor Chandler AhrensThis project was a two week design sprint to create an observation tower for Forest Park, Saint Louis represented solely through a physical model. To me this project shines through its creation process in which I glued layers of cardboard together and used a bread knife to carve away the path. Several process models built up for me to understand the material and the different provocative textures presented themselves when they are cut at certain angles. Transparency and light play a strong role with the texture, as the corrugated layers cast deep shadows onto each other. The fibers of the cut cardboard also provide a frayed cilia-like fuzziness. The result is a brute forced parametricism that could thrives off of randomness, human error, and exploration.
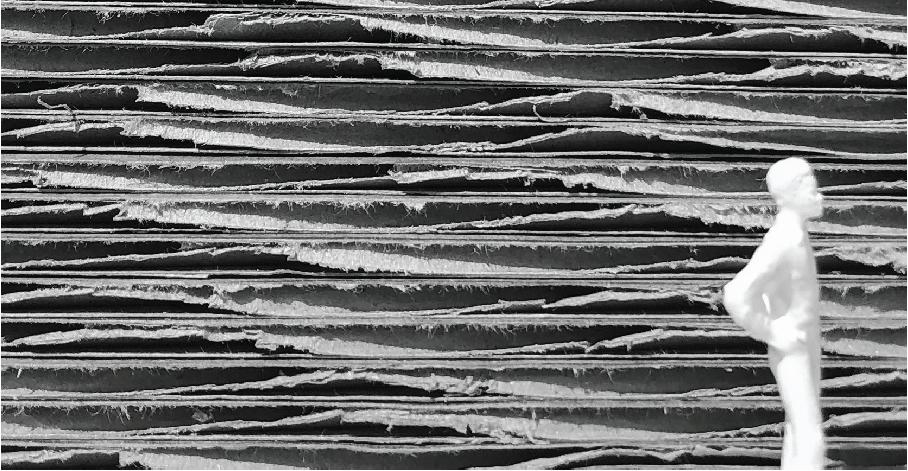
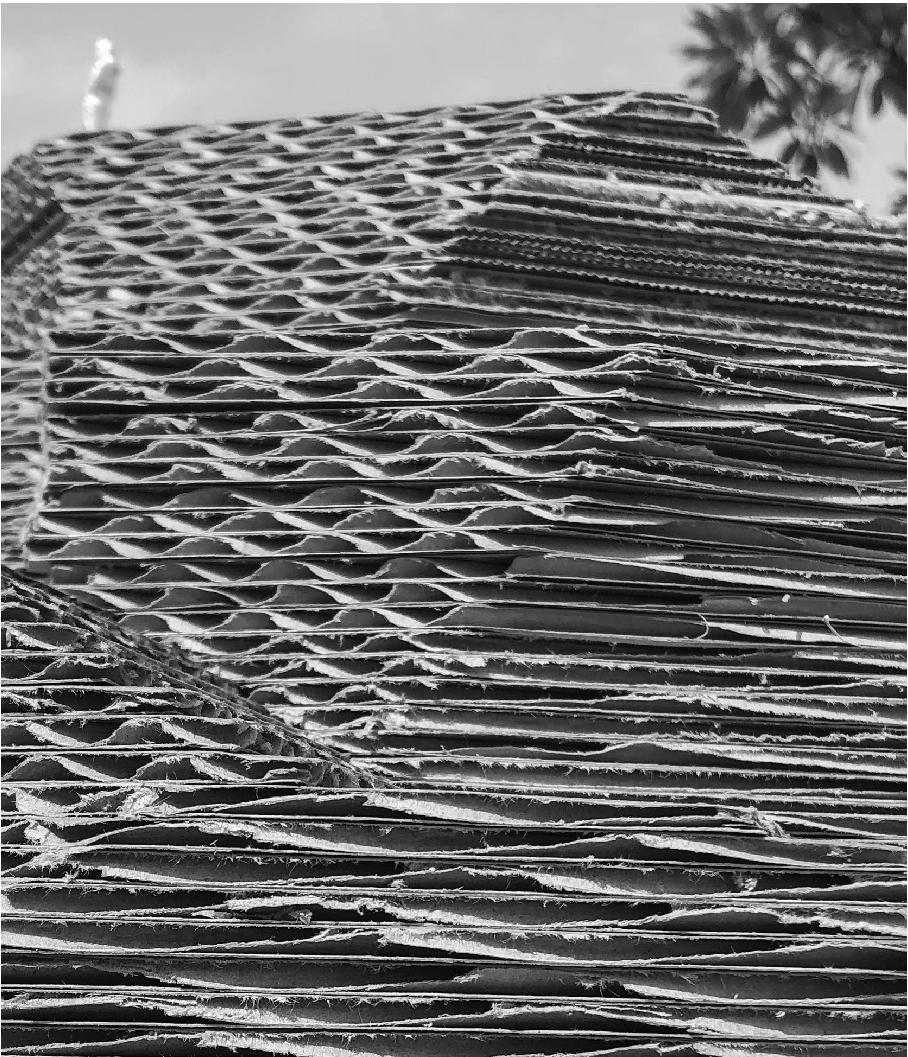 Texture
Texture
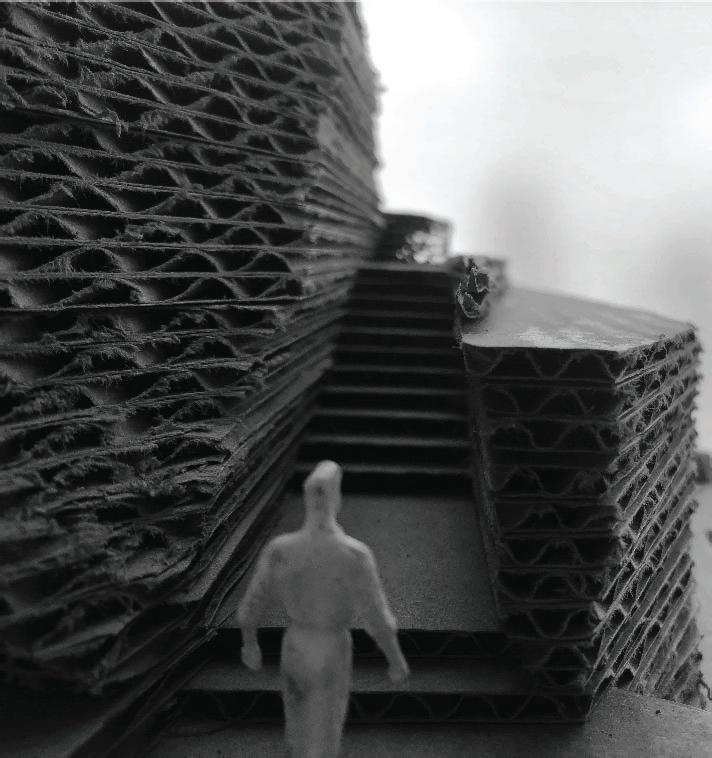
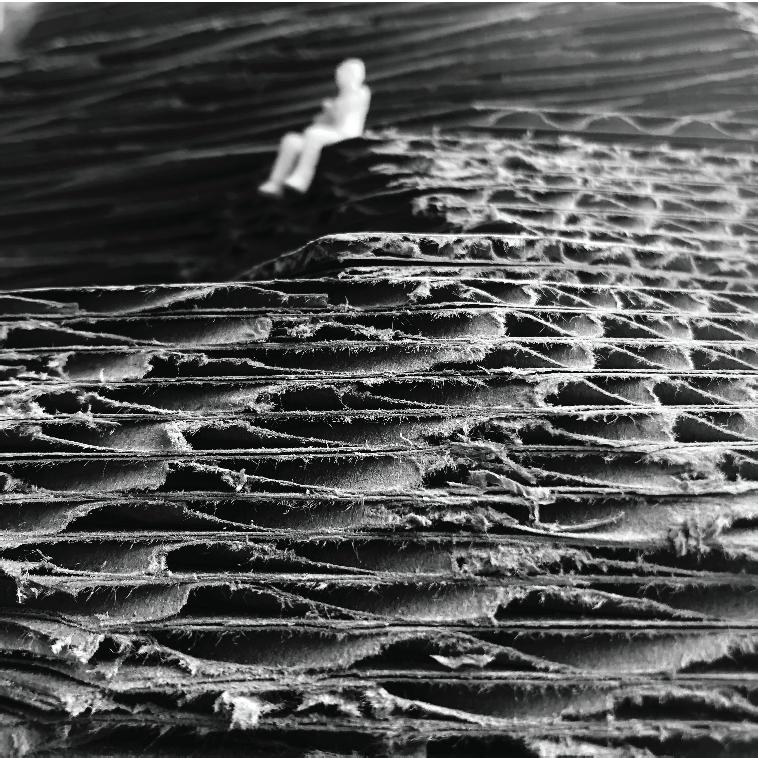
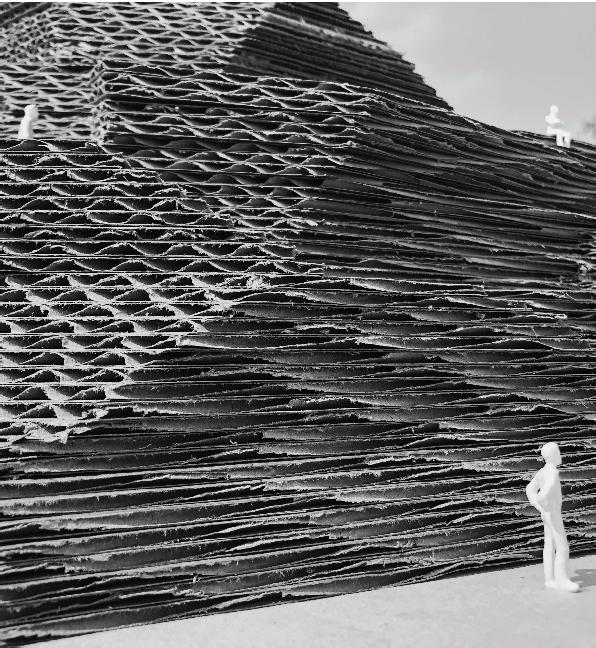
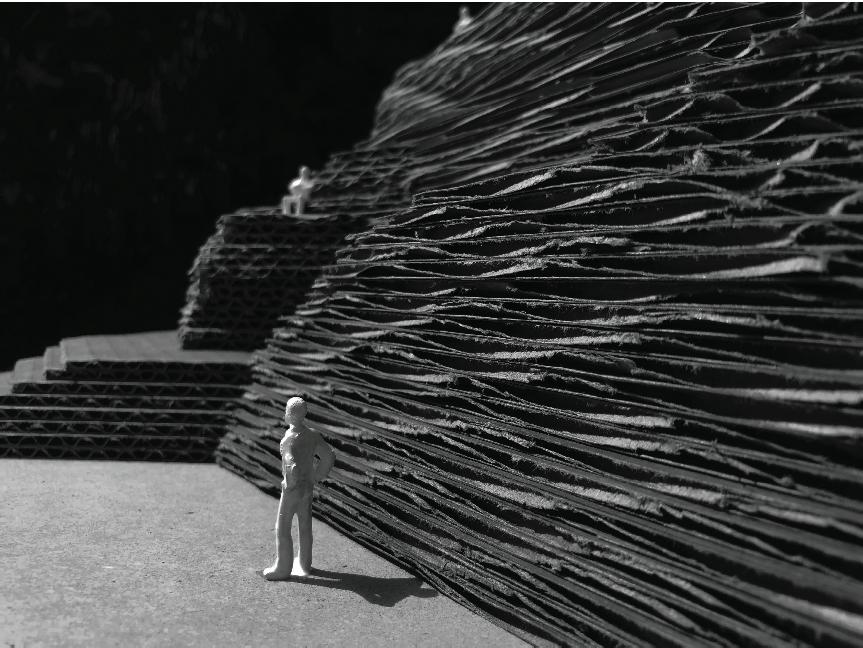
Thank you for your time.
Please direct all inquiries to mxjpzn@gmail.com
