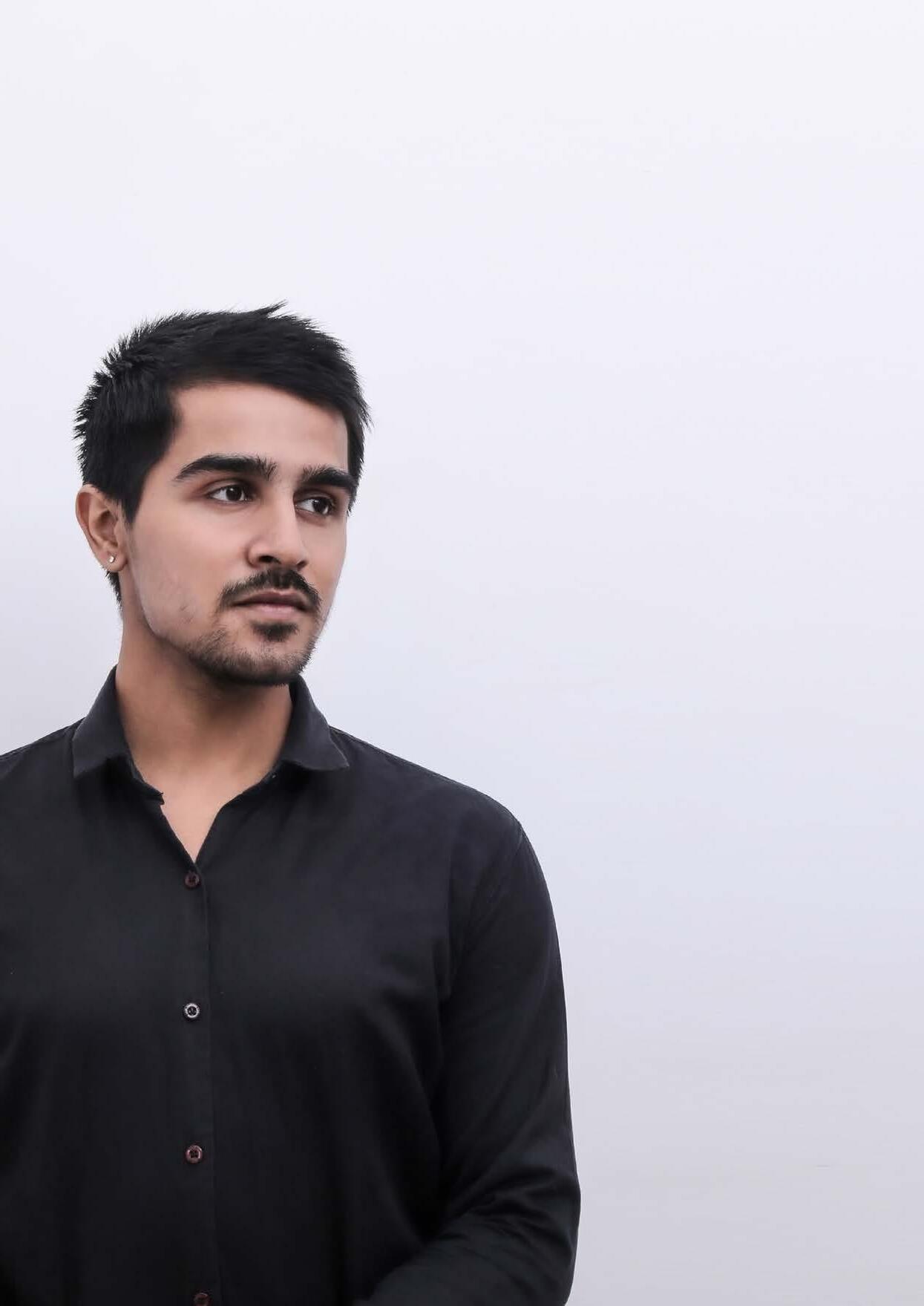
P O R T F O L I O
KITCHEN RENDER - Corona (3dsMAX)

*
About Me
Hi! This is Mayank Rawat, a recent graduate with a Bachelor’s degree in Architecture from Deenbandhu Choturam University of Science and Technology, Murthal. I have successfully completed my studies and now I am actively seeking full-time opportunities as an architect.
Throughout my academic journey, I have nurtured a passion for graphic design, which I began exploring during my early school days. This passion has allowed me to collaborate with renowned architects in my local community, enabling me to gain valuable practical experience. However, I am eager to expand my horizons and explore architecture on a global scale.
I have always been enthusiastic about participating in various competitions such as NASA Trophies and College Events, consistently challenging myself to push boundaries and strive for excellence. I find great intrigue in the technical aspects of architecture and how design can be tailored to enhance functionality and create impactful spaces for users and occupants alike.
To me, architectural education is not just about learning design principles, but also about fostering a unique mindset that applies creative thinking to every aspect of our daily lives. I believe in the power of architecture to shape our environment and improve the way we interact with it.

MAYANK RAWAT
DATE OF BIRTH
29 / 08 / 2000
IND(+91) 9717786185
info.mayankrawat@gmail.com
EDUCATION BACHELORS IN ARCHITECTURE

DEENBANDHU CHOTURAAM UNIVERSITY AND TECHNOLOGY, MURTHAL 2018 - 2023
GRADE SCHOOL
DAV PUBLIC SCHOOL , SEC - 14 , FARIDABAD
2005 - 2018
EXPERIENCE ROYALE INFRATECH
ARCHITECTS | CONSTRUCTORS & ENGINEERS
OMAX WORLD STREEET, FARIDABAD -
ArchViz | INTERIOR & EXTERIOR DESIGN
2021- 3 Months INTERNSHIP
DESIGN DOODLE STUDIO
ARCHITECTURE & INERIOR DESIGN
SULTANPUR , MG ROAD, NEW DELHI
ArchViz | INTERIOR & EXTERIOR DESIGN
2022- 6 Months INTERNSHIP
FREELANCING
THE ARCHITECT 7
ArchViz | INTERIOR & EXTERIOR DESIGN
2021 -22
THE WILLOW CASA
ArchViz | INTERIOR & EXTERIOR DESIGN
2021 -23
121102
ENGINEERS
121102
I am a recent graduate with a Bachelor’s degree in Architecture (B.Arch) and a passion for transforming innovative ideas into tangible spaces. Through my academic journey,I had the opportunity to collaborate with diverse clients on various architectural projects. These experiences enabled me to refine my communication and teamwork skills while translating client visions into practical, functional designs. Working with different stakeholders broadened my perspective on the role of architecture in meeting the needs of a wide range of users and enhancing their quality of life.

THE OFFICE OF ARCHITECTURE
ArchViz | INTERIOR & EXTERIOR DESIGN | WORKING DRAWINGS
2022 -23
EDWARD MARTIN ( USA)
edwardmartin.com
ArchViz | INTERIOR & EXTERIOR DESIGN
2023 -
COMPETITIONS
ANNUAL NASA 61st YEAR
FASHION TROPHY - 2nd Place *
FRESHMAN YEAR
2018 - 2019
GATEWAY COLLEGE ARCHVENTURE
DESIGN COMPETITION - 2nd Place *
FASHION TROPHY - 1st Place *
DANCE TROPHY - 1st Place *
ANNUAL NASA GRIHA TROPHY
SECOND YEAR
2019 - 2020
UNIVERSITY OF SCIENCE
SKILLS AutoCAD Technical Drawings Revit 3D Modeling 3DS Max Rendering & 3D Modeling V-Ray Rendering SketchUp 3D Modeling Photoshop Post-Prodection Illustrator Diagramation InDesign Pages Lyout English Advanced
DESIGN | WORKING DRAWINGS DESIGN | WORKING DRAWINGS DESIGN | WORKING DRAWINGS DESIGN
FARIDABAD
EXPERIENCE
Premier Pro Video Editing
MacOS Operating System Lumion Rendering


















Dehradun
Design Doodle Studio
Ground Floor Plan

Ashish Sharma Residence



Dehradun
First Floor Plan

Ashish Sharma Residence

 Design Doodle Studio
Design Doodle Studio

Site Plan


 Kasauli , B&B
Design Doodle Studio
Kasauli , B&B
Design Doodle Studio




Design Doodle Studio
Upper Cafe Plan
F&B Shop


MISCELLANEOUS
“ Miscellaneous includes my graphical interests and abilities. Digital Art, Pensil sketches, Rendering and more. “
































 Design Doodle Studio
Design Doodle Studio



 Kasauli , B&B
Design Doodle Studio
Kasauli , B&B
Design Doodle Studio




















