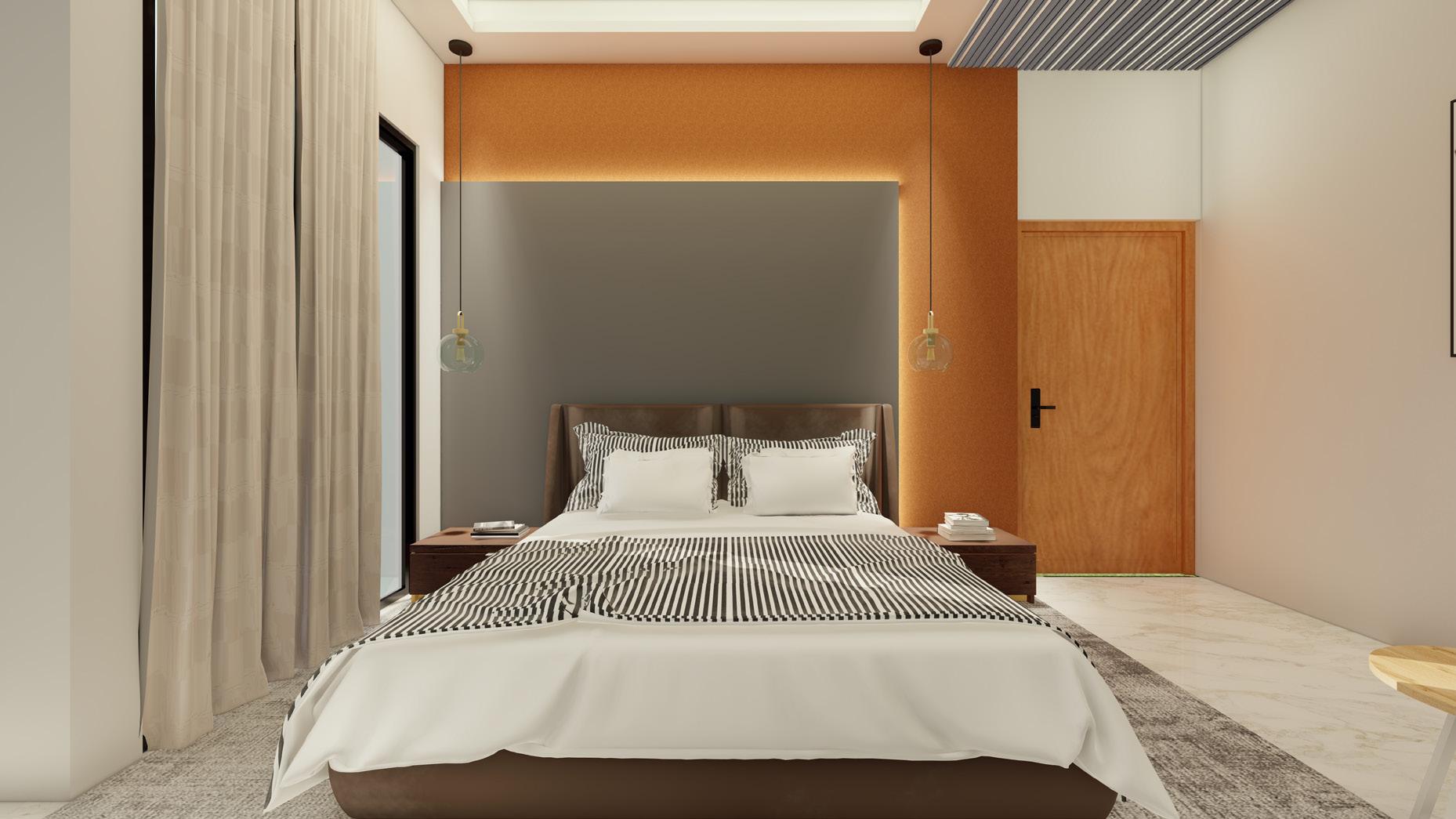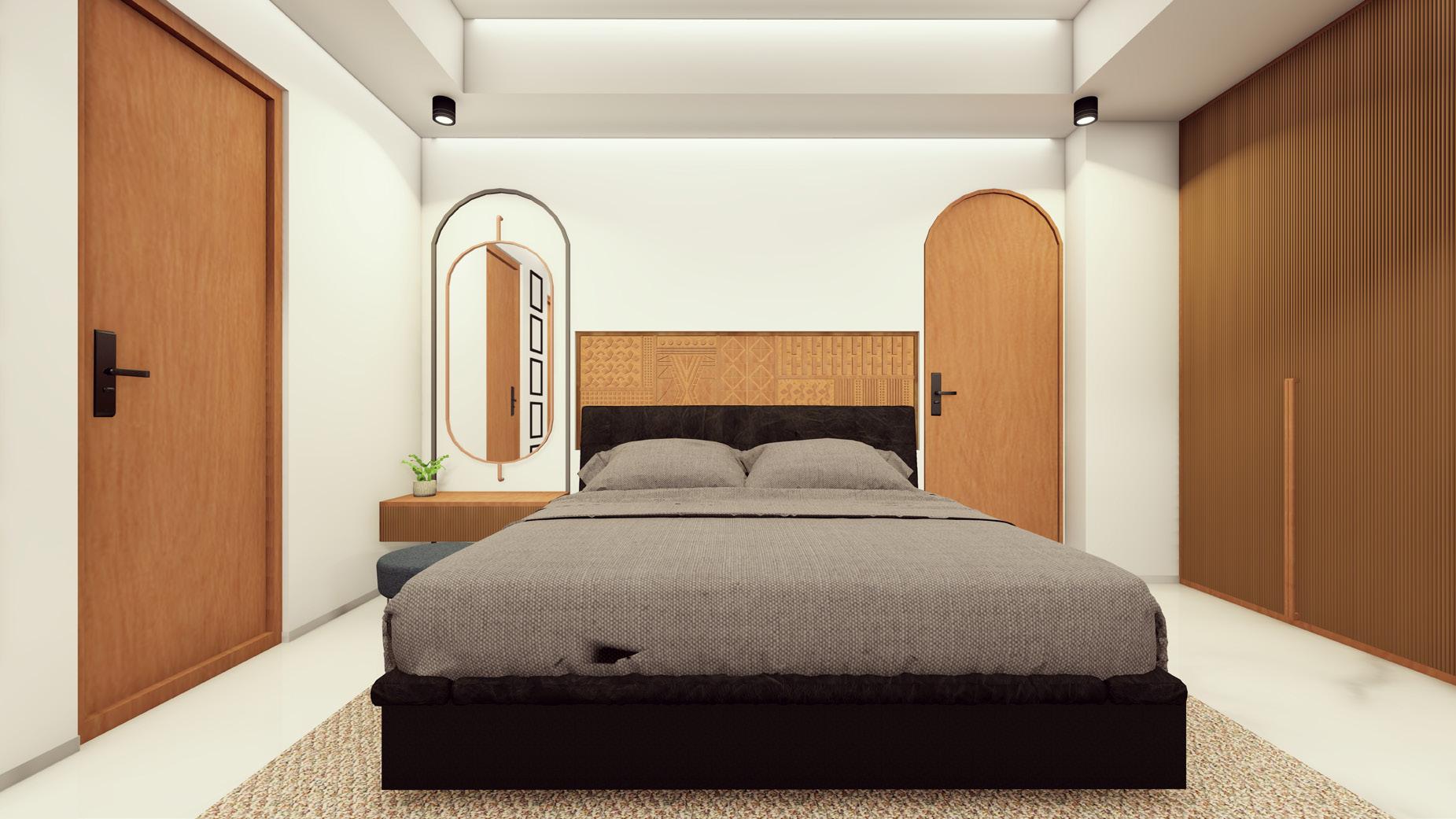PRACTICAL TRAINING: RAR-701 ROLL NO: 1900880810041
TABLE
OF CONTENT

PART 1: ATELIER SHANTANU AUTADE 01: SPATIAL FLUIDITY AND ARCHITECTURE //Residence// 02: KINETIC HOUSE //Farmhouse// 03: HOUSE BETWEEN PARALLELS //Residence// 04: PHOTOGRAPHIC INSTITUTE //Institute// 05: LIGHT AND HOUSE //Residence// 06: FREE PLAN-FREE FACADE //Residence// PART 2: META-NOIA DESIGNS 01: BEL CIRCLE //Urban// 02: KARUNA SAGAR’S HOUSE //Residence// 03: CHANDIGARH HOUSE //Residence// 04: RISHIKESH RESIDENCE //Residence// 05: TATA AVINEDA APARTMENT //Interior// 06: H-65 //Interior//
ATELIER SHANTANU AUTADE Nashik, Maharashtra (18th july - 04th september)

M A Y A N K S H A R M A EDUCAT ON Lum on Photo hop Ske chup Autocad Spor s Sketch ng Tat oo A t Ph osoph +91 9568711520 mayanksharma sharma18@gma l com u t a or ndes gn Canva 200 - 017 11 h nd 12th oh S Se c oo Schoo ng CBSE 201 - 019 r R p b S h o Bache o s A ee a n u o ch o gy S ho o A h c u a d P an n 201 - 024 ACH EVEMENTS & EXPER ENCES Manager o pa t c p t on Con t uc on wo kshop Vo un ee an a o eg o c e u e nd p nn n #20 9 FOA D #20 1 AF M #20 9 Furn ure des gn ompe on AF M 1 P Sc ap s u p u e de gn AF M 1 P Fa h on de gne o mode OA D # 021 Sma ca e house p o e t R m N g F oz b d # 021 SOFTWARE & PERSONAL SK LLS T me Management Conceptua Th nk ng Leade sh p ndus r a des gn rophy G a oo #ANDC2 21 Te mwo k NTERESTS LANGUAGES H nd Eng sh @ mayanksha ma Mov es MS o f e Enscape
Spatial fluidity and Architecture: Case of residence at Rajapur
Category: Residence

Location: Ahmednagar
Year: 2021
Area: 3716 sq. m.
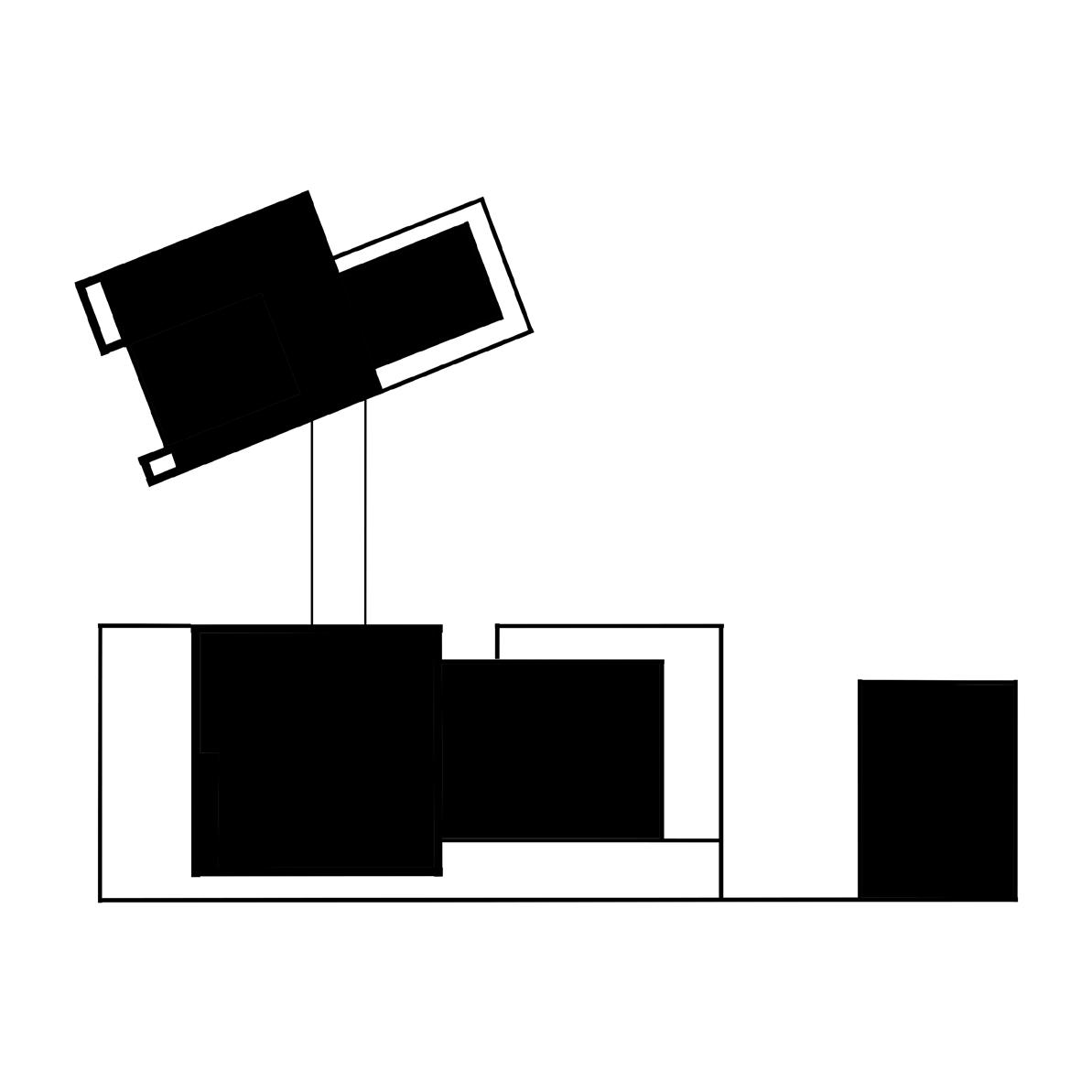

Proposed residence is located in Rajapur village near Sangamner, Ahmednagar District of Maharashtra lies in the basin of river Mhalungi. The idea of the house is based on the concept of cultural co-living in rural area which is being dramatically improvised throughout the project. The typology of this house is evolved referring vernacular houses of rural Maharashtra. Design of layout shows a resemblance way of complexion of Hindu temples where it discusses about changing volumes, changing vistas and it discusses about moving into embryo following fundamental aspects of grids, symmetry and mathematical perfection. So, it is a function-based complex of typical with tradition. Spaces are design based on the activity so, the whole mass is being divided into two sub masses contradicting each other by adapting the bipolarity of culture. Linear vision can bring boring lifetime experience to the user. So, Visual accessibility has been increased between the blocks by increasing the angle of orientation giving an advantage to the user to gain maximum view towards the river. The “C or ribbon” shaped form of the building is based on the outline of “looking after” increases the dramatization of space. Uniform increment in the height of the block formally replicates the chronology of Hindu temples. The movement in the design is an act of surprise bringing out emotion of excitement by respecting the space’s mystery due to the non-linear walking axis without contradicting the feminism of design.
• Entrance car park Essence of open veranda
• Low heighted lobby, pooja Antarala
• Living space - Mandapa
• Cooking and dinning space - Core With the play of volumetric scale and light, the design allows the Visual access, Interaction & Communication between floors. The whole mass has been divided into two sub-masses connected through the bridge and veranda which act as an informal living space for the user to serve the creative self-space. There is a drastic transition from moving to the other block as it depicts typical modern character with the imprints of vernacular. Open terraces over flat roof on first floor symbolizes the northern tradition of “Barsati”. Change in perspective towards the view on different levels gives a variety of experiences to the user. The openness of the context needs to be induced in the design. So, every space is being guarded by inclusive and exclusive landscaping. Purpose of these yards are:
1. Natural light
2. Air ventilation
3. Religious beliefs
4. Traditional styles
5. Balance of mass and earth
The project was activity based so creation of the whole mass is in such a way that user can have freedom to gain experience with their own perspective converting spaces to places as place creates memories. Based on the beliefs of the user and society, the house respects the simplicity of the rural culture and came out to build a landmark in itself making it different from contemporary houses of Maharashtra. The agenda is also being achieved that the user should have good memories in the place that has been created because memories last long.
Narration with icon graphics Context

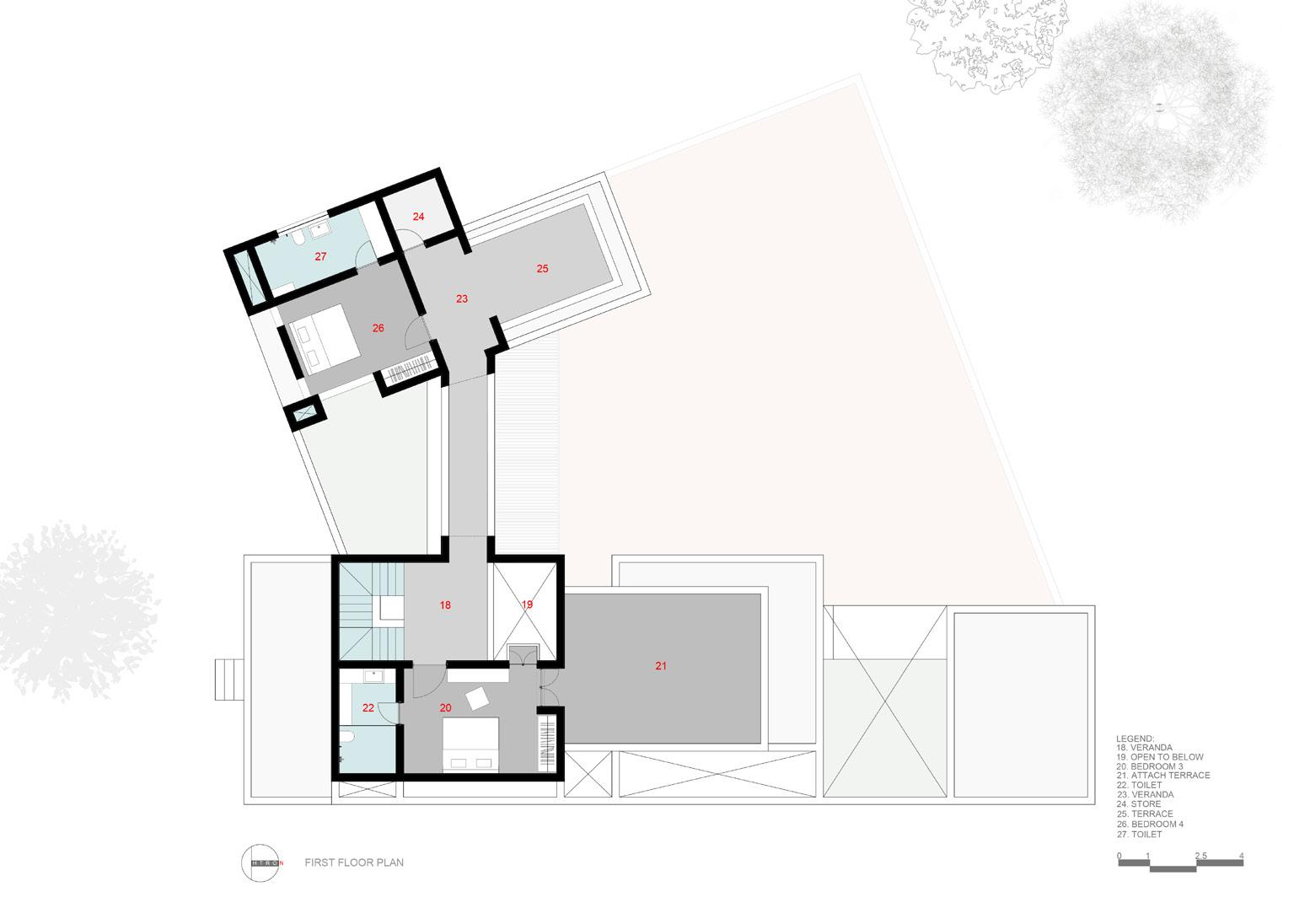






Kinetic house: Case of residence at Zarwad
Category: Residence
Location: Zarwad
Year: 2021
Area: 43560 sq. ft




Proposed site is located in Zarwad village, Igatpuri, Nashik, Maharashtra. The analysing of architecture is driven with the sequences of spaces, talks about the buildability. Belonging to the Indian cultural background, where there are multiple diversities of climate. Society changes the livelihood moving from higher to lower altitude depending on the change in climate. Similarly for adapting the conditions, typology of houses also varies. The population moves in search of experiencing the change to the fullest. Occurrence of festivals defines the change in seasons. With time, form of celebration is changing as we have grown to cosmos population. So, what do we celebrate? We celebrate the presence in the nature as people are in search of adventure. Adventure is in the celebration, when we get to see different formation of place. And places appear different with change in climate. So, idea of design is to capture those events of nature evolving from an understanding of culture of the place. Starting with a perception of identity where the house speaks about the placeness. Therefore, Broader division of climatic change is into 3 parts:
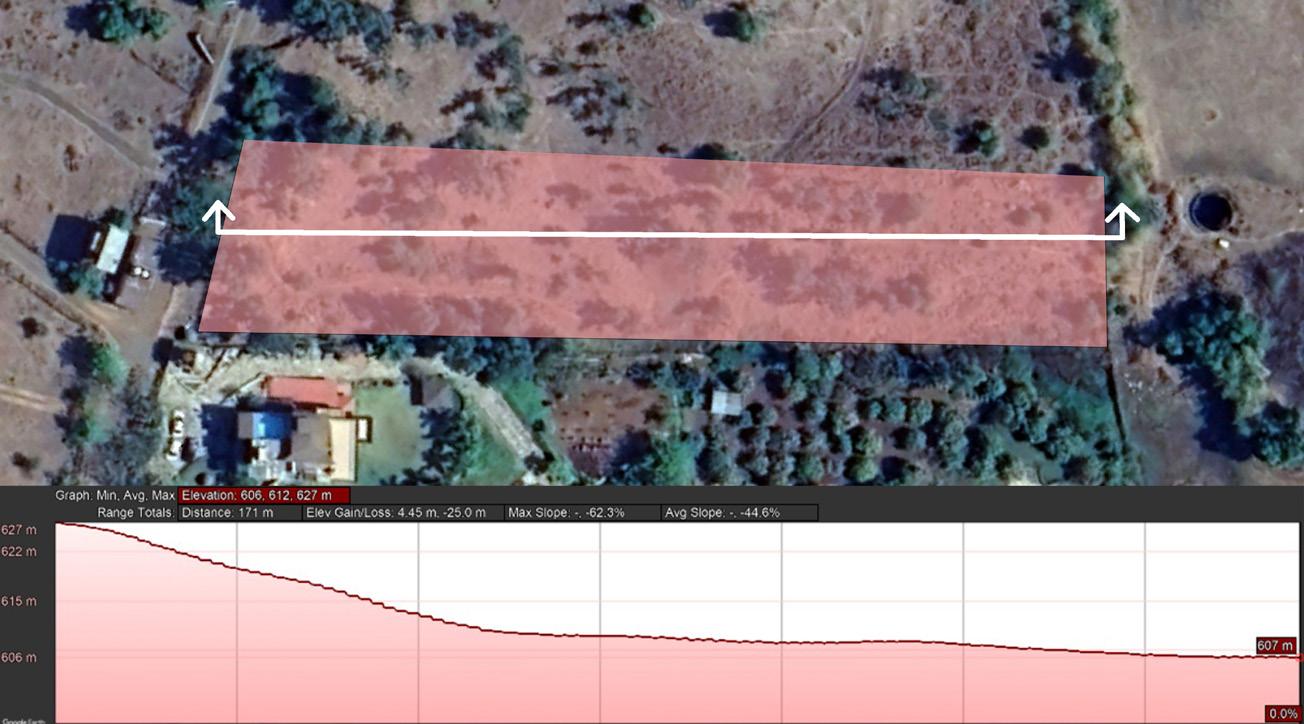
RAIN, WINTER AND, SUMMER.
The motive is to induce the essence of various season within the area. The architecture of the place offers all sort of climate where one can celebrate all seasons which allows the whole project to define the new cultural identity. Considering: Feasible slope

Vegetation Regulations,
The house is very neatly articulated where various intervals of presence are being captured through various frames. Entering from a panoramic veranda space, which further extends towards the water tank pavilion which act as a threshold. From this threshold one opens to the top of winter pavilion which provide a deck encountering waterbody which is hidden from a thick canopy of trees. Further walking down looking at the waterbody, one reaches at the place where it frames that waterbody which is formal spaces between two blocks of main house. The platform veranda circulates to all blocks where one can interact with all elements of nature i.e., air, water, fire and earth. The main rain pavilion is close to placement which above on the ground in such a way that it acts as a watch pavilion, where one can experience the views from all sides. Due to the above storey, the balconies allow 360° views as well. So, the whole block allows to enjoy all possible weather conditions. In case of winter pavilion, the demand of the design is to capture heat to keep the whole space warm. So, the block is placed inside the terrain which act as a womb where it provides enough heat and cushion. Being covered from all three sides, this block creates a comfortable aura inside especially for winter season. It extends to canopy veranda where the aperture is open and exposed to the sun allowing direct light for penetrating inside. In summers, as there is high need of air ventilation and circulation within. So, in order to create a suitable living condition during hot season, summer pavilion is intentionally being placed close to the waterbody so that the cool breeze can circulate throughout the block. While living inside the house one can experience the chills of the environment. The project is highly sensitive towards nature; Therefore, the arrangement of the house is such that it provides an opportunity to gain various experience while living inside. The idea of celebrating all seasons set the whole house limitless within the boundaries. The belief of context is also being achieved by inducing the secretive properties of nature making the whole house a place for all.
Narration with icon graphics Context




Renders Plans
House between parallels: Case of Residence at Komalwadi
Category: Residence

Location: Komalwadi Village
Year: 2021
Area: 185 sq. m
The proposed site is located in Komal wadi village of Sinnar Taluka, Nashik, Maharashtra.
The house starts with an understanding of modernism principle narrated by Corbusier which talks about free plans and free facade, where structure separate itself from the skin of the building. Client approaches to find a unique design to build a house along with a farm lake, built where one jetty or deck float towards the lake.

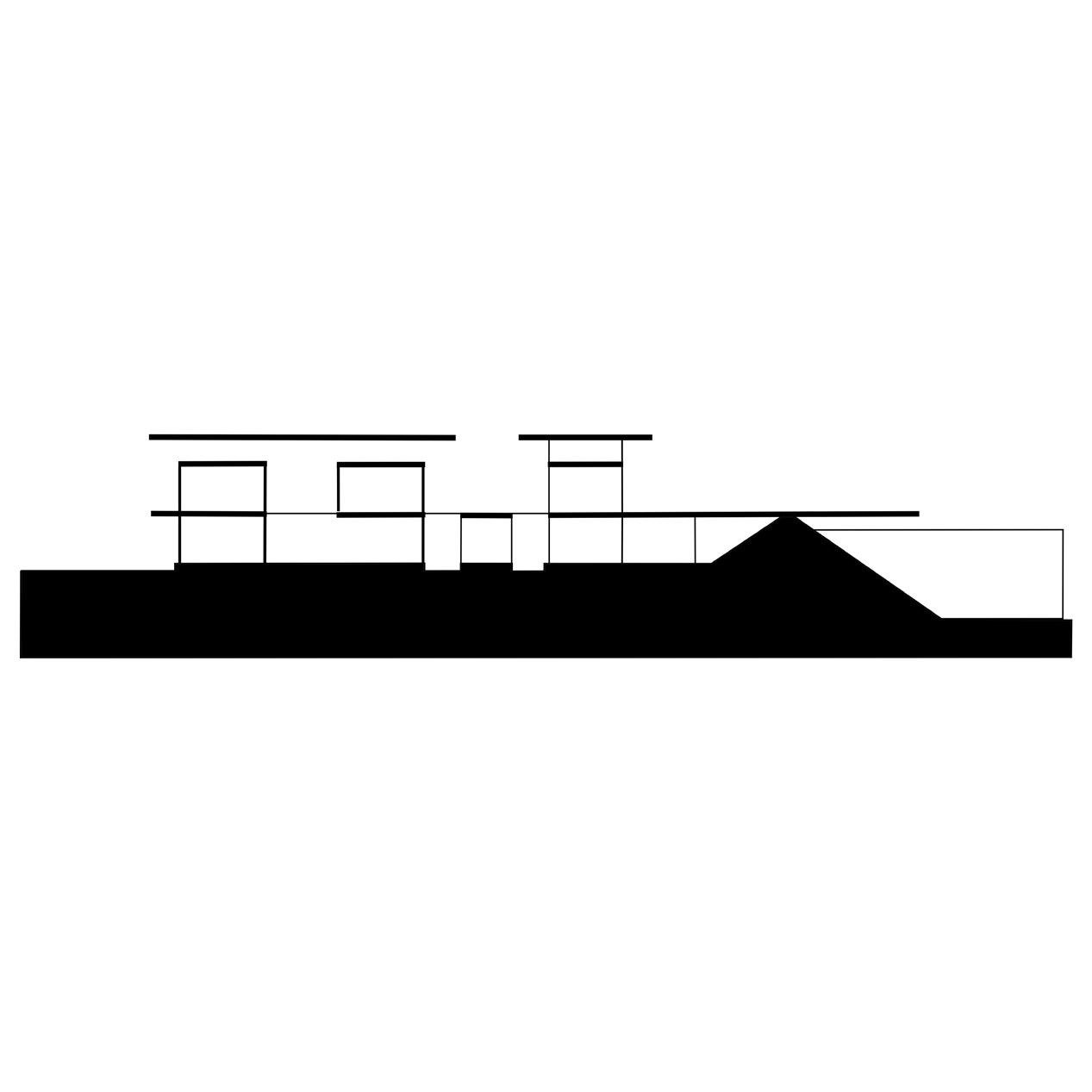
The approach was to find right balance of tensegrity and rigidity. So, structure has been made in steel while skin was made in stone. This gives character of solitude as well as thinness to the house. Diagrammatically seeing at this built form, two parallel lines of stonewall accommodate all activities of house that is cooking, living and sleeping. Entry of the house is from the east side where metal canopy extends from stonewalls. There are two sections of this house; dividing into public and private. Public zone is more of towards the lake side while the private zone rest away to provide privacy to users in the house. Interior of the whole house is lined with grey plastered walls and tiled with stone (Kota) while upper floor tiled with the wood.
A small court has been created on south to the kitchen providing a breather of open space to cooking space. This house resembles with the baying method vernacular rural houses, where framed structure is divided into 6 bays providing a new vocabulary to house. That accommodates cooking and living on lower floor while sleeping & leisure activity on the upper floor. Hence the overall project gives a sense of security while experiencing the outside natural context while living within the walls.


Plans
section
&
Narration with icon graphics
Category: Institutional
Location: Nashik, Maharashtra
Year: 2021 Area: 185 sq. m
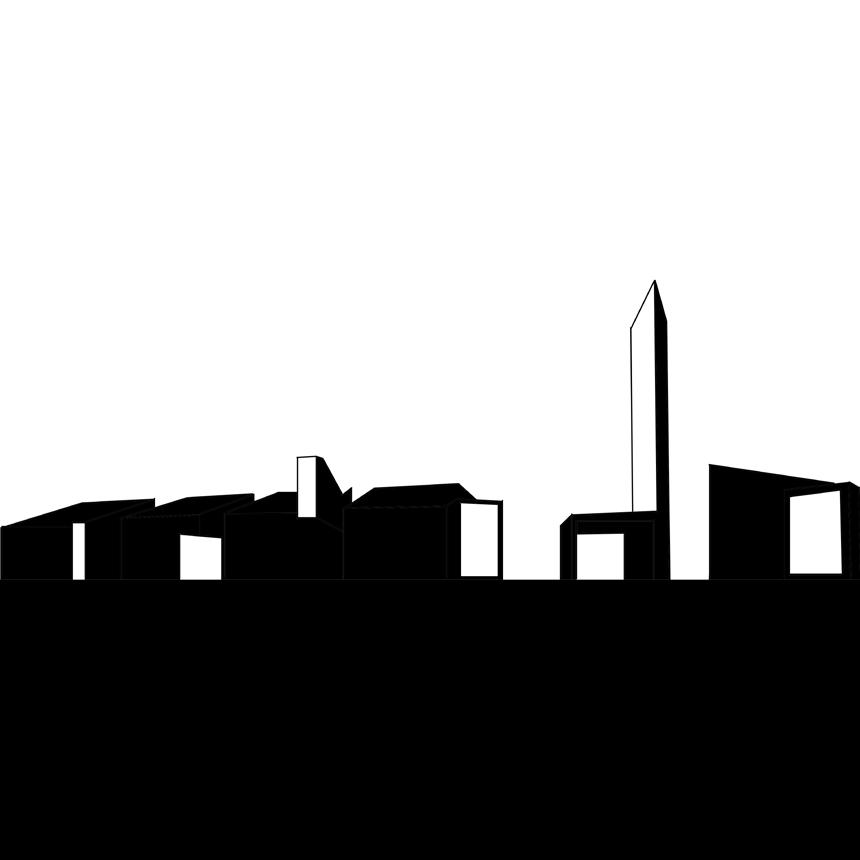





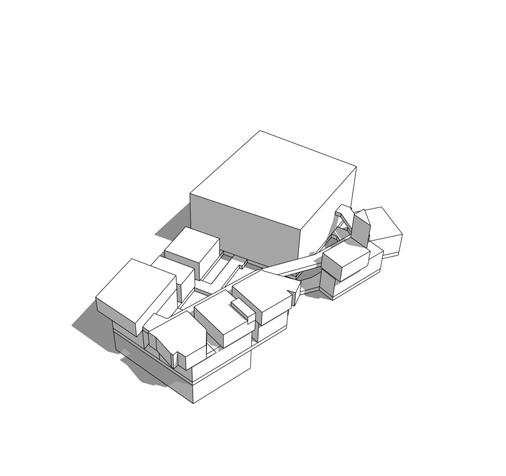



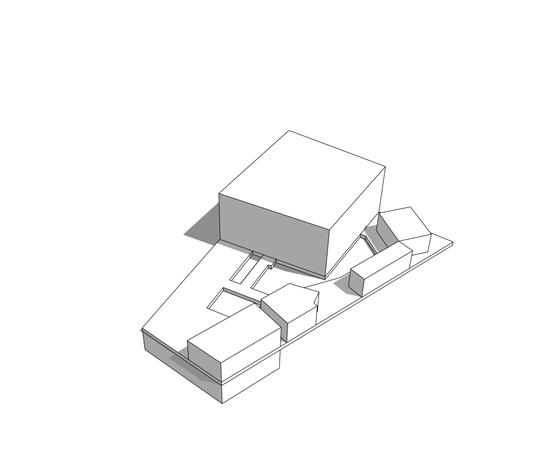


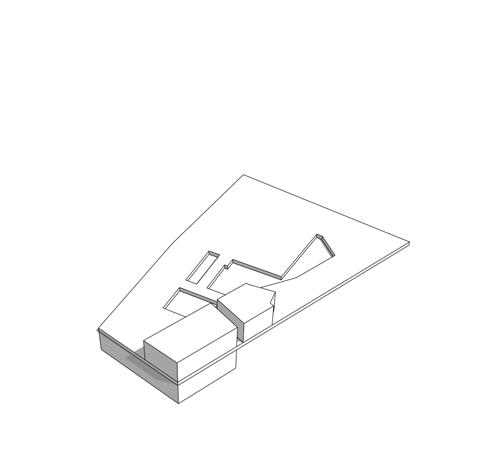

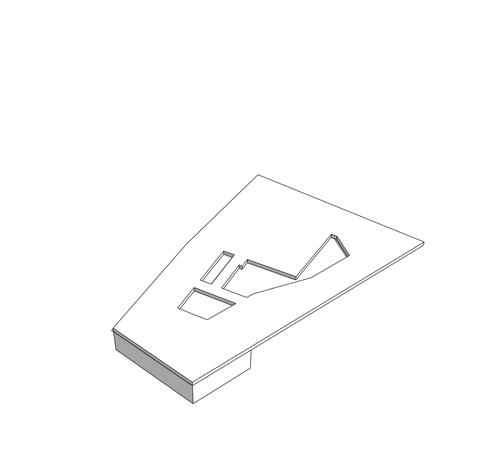



Institute
Photographic
1 5 9 13 2 6 10 14 3 7 11 15 4 8 12 4 Plan on site Form development
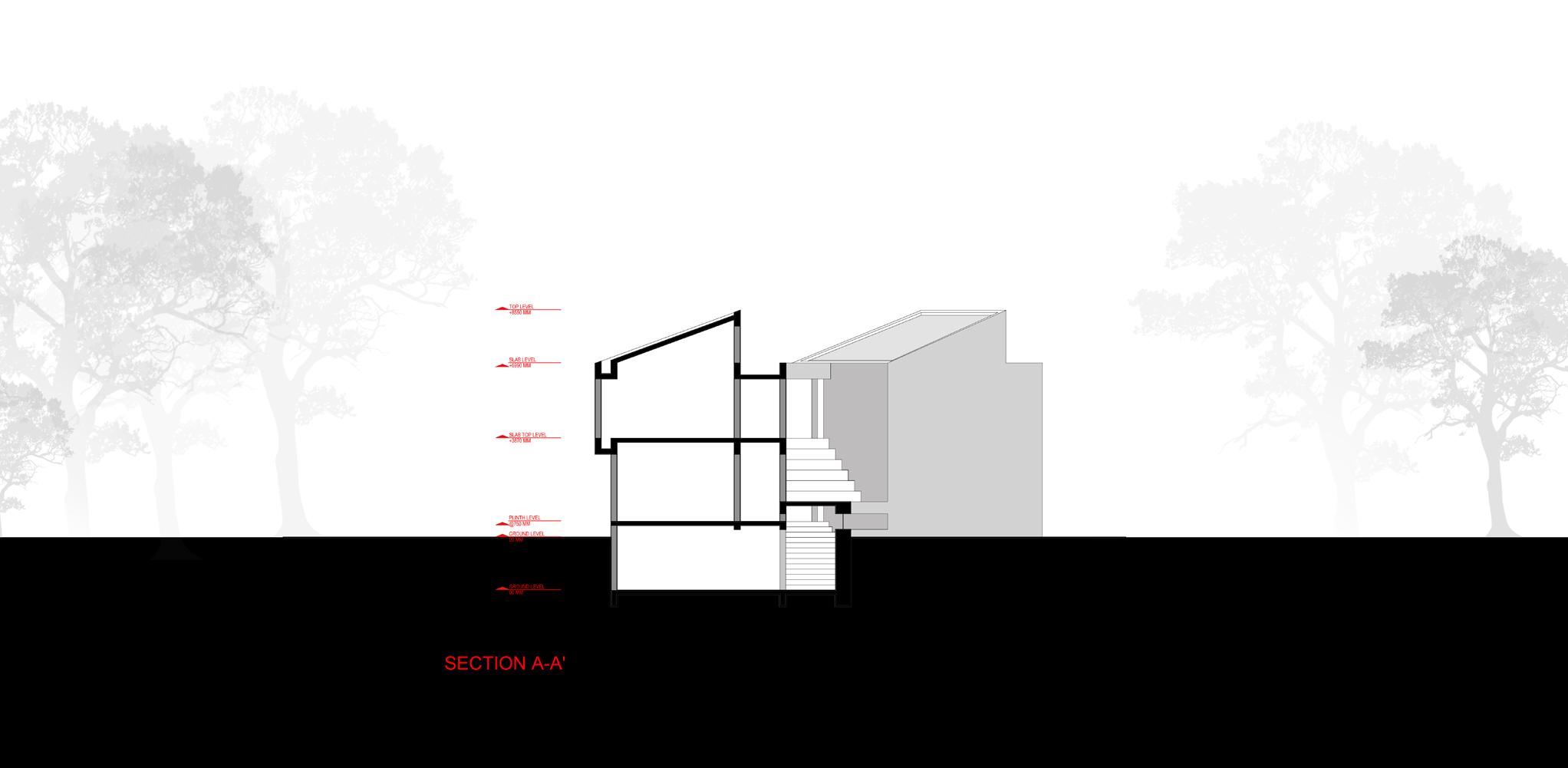




GROUND LEVEL PLINTH LEVEL BOTTOM OF BEAM TOP OF SLAB RIDGE TOP BEAM BOTTOM LEVEL +8.00 +5.40 +3.15 +2.55 0.00 -0.60 M BASEMENT LEVEL -3.95 M GROUND LEVEL PLINTH LEVEL BOTTOM OF BEAM TOP OF SLAB RIDGE TOP LINTEL LEVEL +8.00 +5.40 +3.15 +2.55 0.00 M -0.60 M BASEMENT LEVEL -3.95 M Styrofoam Render with a graphic Sections
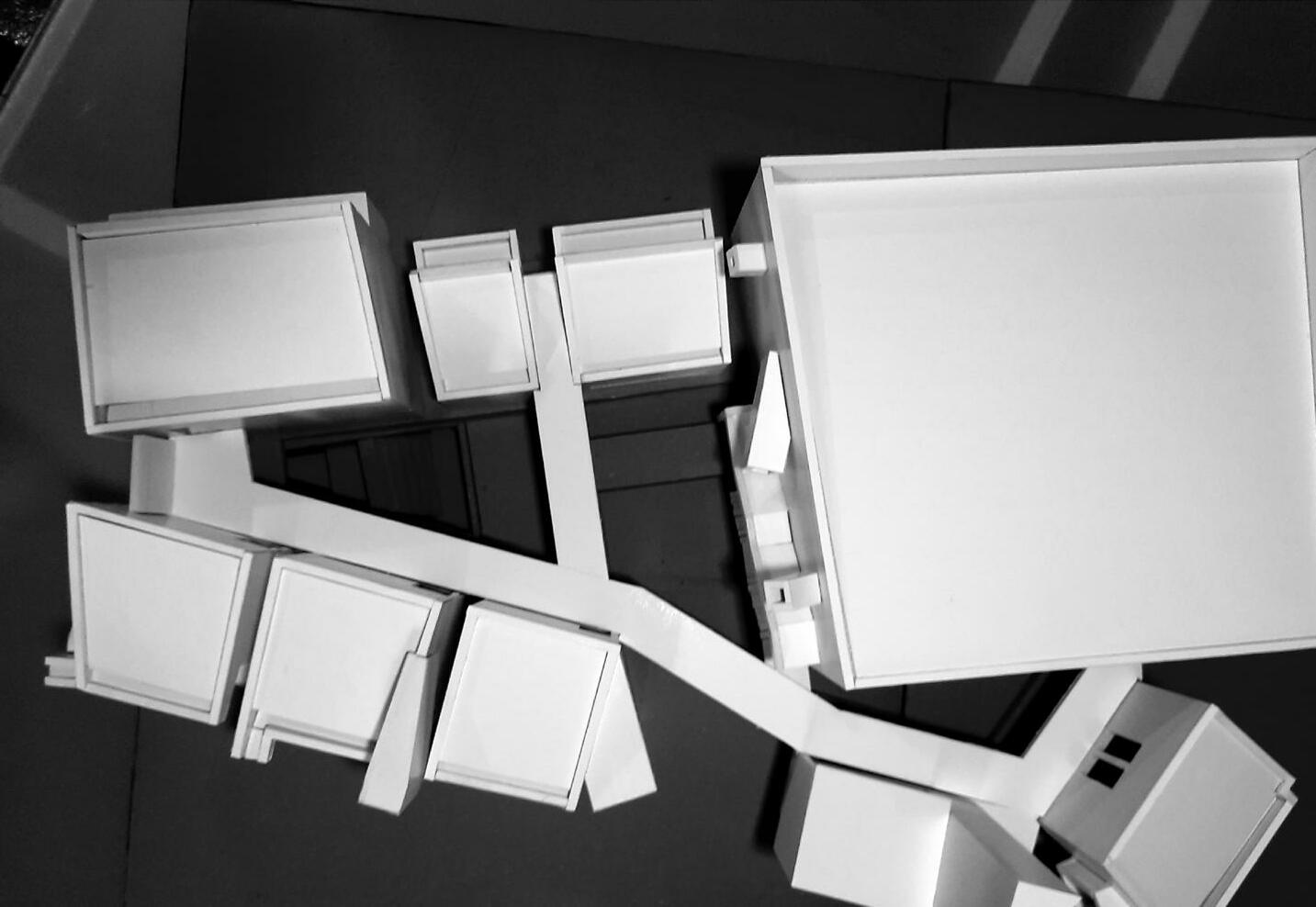

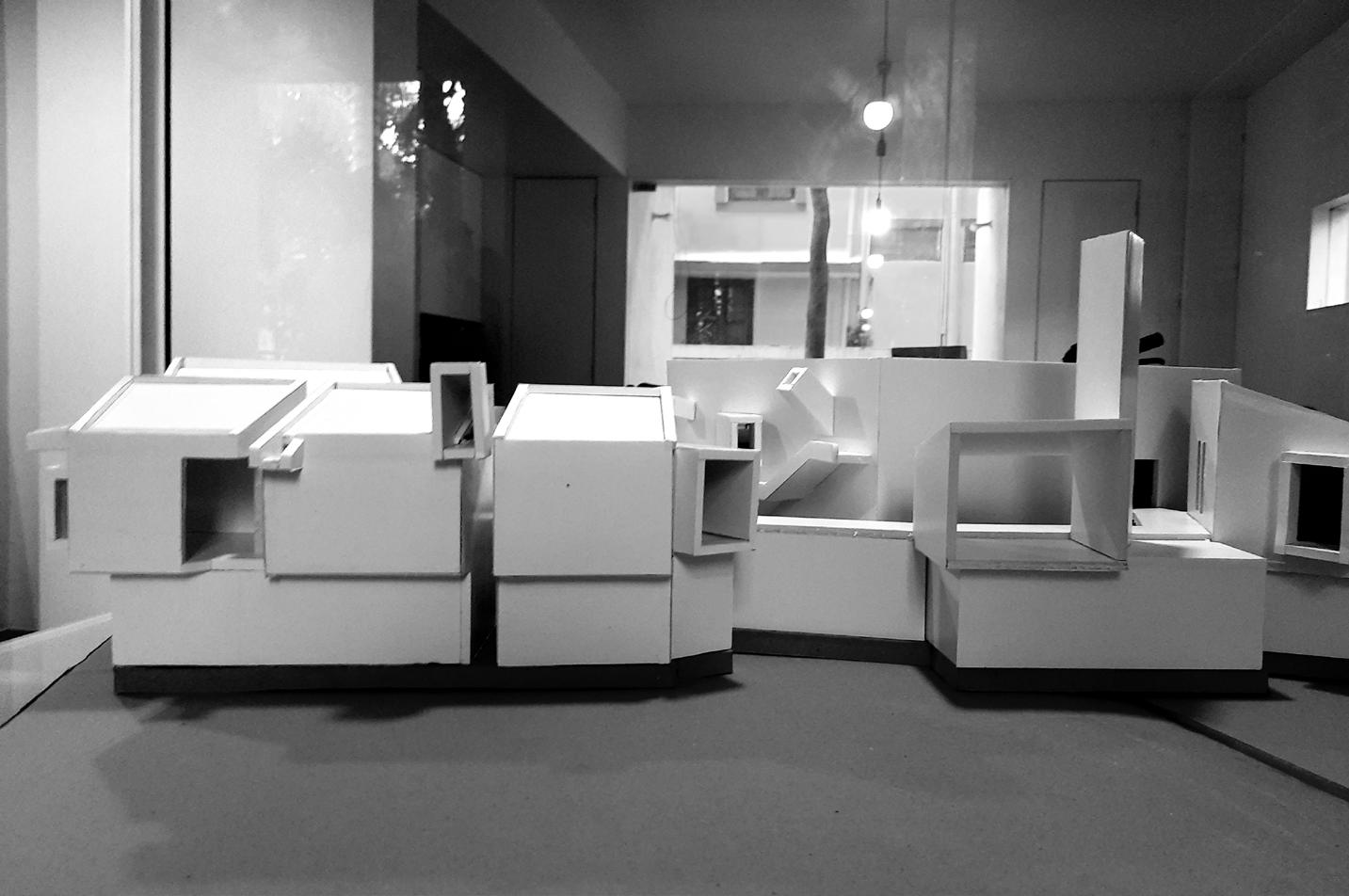



Process to final model

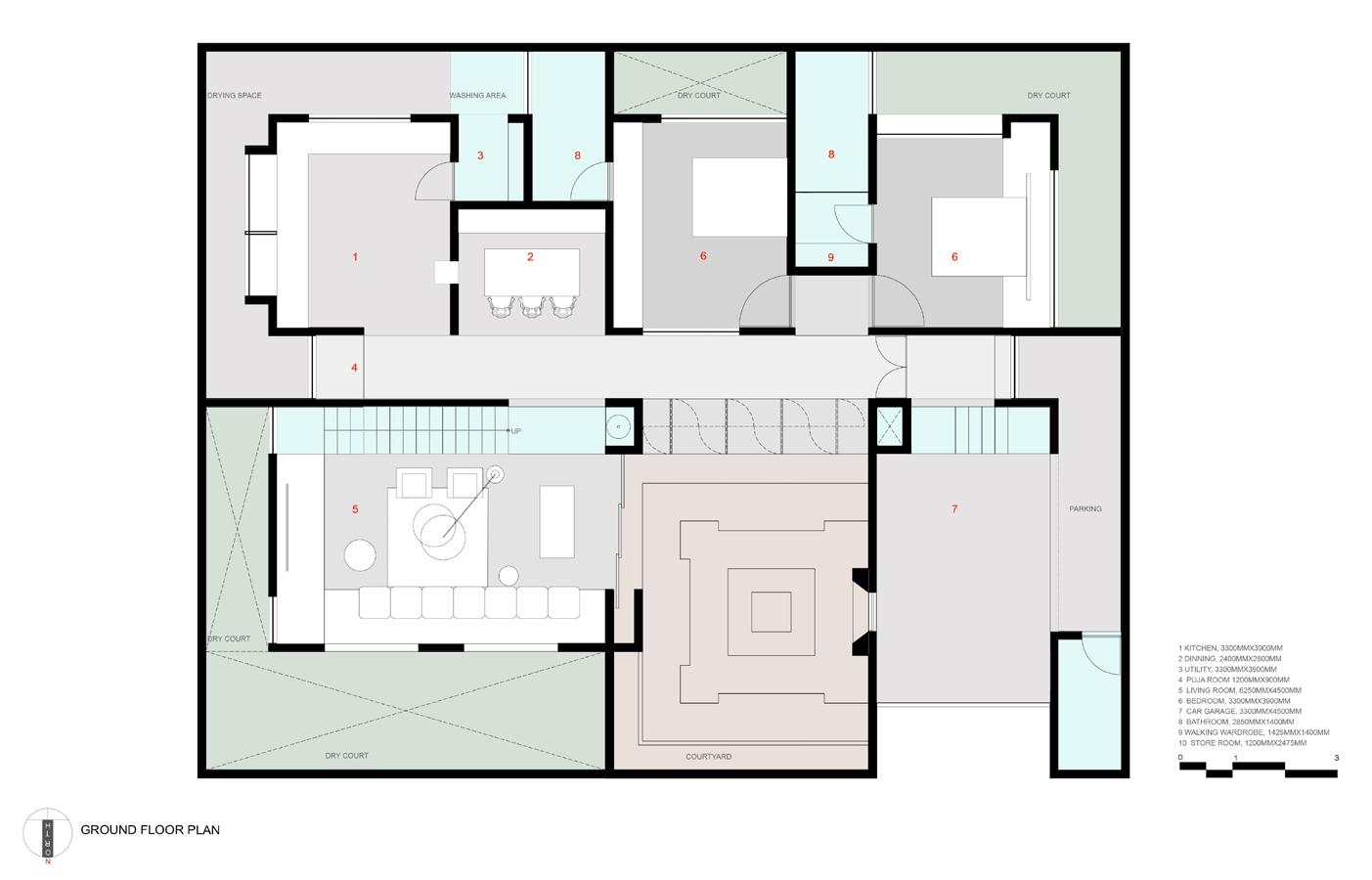

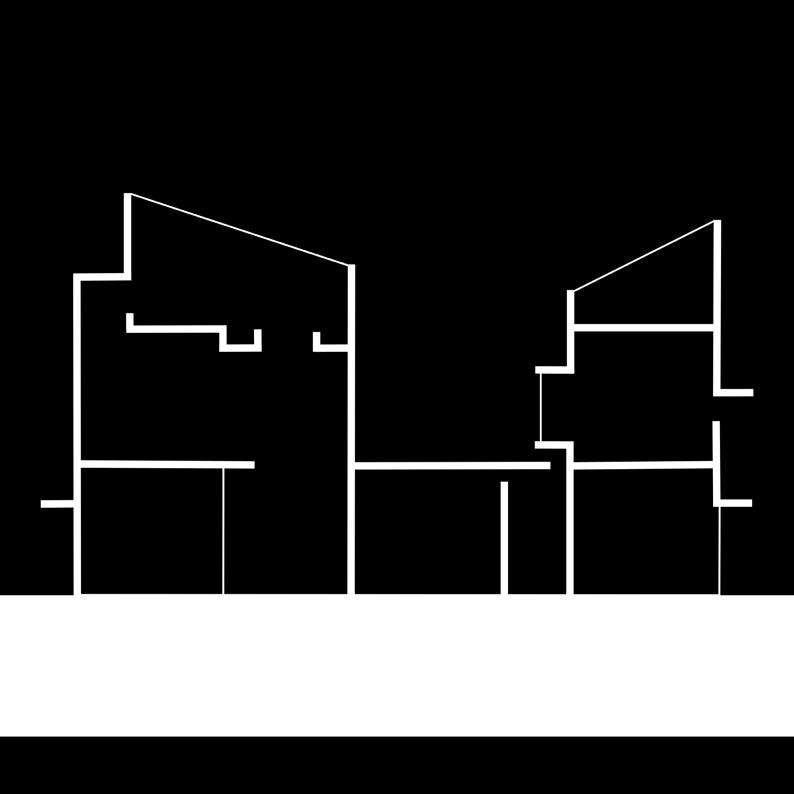
134 327 134 50 495 50 134 1234 134 SCH 01/02 +1500MM SILL LEVEL LINTEL LEVEL +2100MM ELEVATION LINTEL LEVEL +600MM SILL LEVEL +2100MM W17 1500 SECTION A-A' PLAN B B' ELEVATION PLAN SECTION A-A' SECTION B-B' W16 566 1668 566 600 INSIDE OUTSIDE INSIDE OUTSIDE INSIDE OUTSIDE INSIDE OUTSIDE 750 INSIDE OUTSIDE W16 W17 Room 09 1500mm(4'-11")x1500mm(4'-11") Two openable 600mm shutters fixed glass panel in T.W frame LOCATIONSIZE OF WINDOW NO. OF WINDOWDESCRIPTION Room 09 2800mm(9'-4")x600mm(2') Two openable 600mm shutters on either sides with fixed glass panel in T.W frame in between LOCATIONSIZE OF WINDOW NO. OF WINDOWDESCRIPTION A A' LINTEL BOTTOM LINTEL BOTTOM LINTEL BOTTOM 1456 A 50 20 38 38 12 16 90 2025 38 10 20 20 10 90 10 ROUGH GROUND 25X50 MM CP TEAK WOOD 10MM THICK TOUGHENED GLASS 10MM THICK GRILLS WITH FRAME DETAIL AT 45 25 150 35 5 45 150 DOOR HANDLE ISOMETRIC VIEW 130 PLAN ELEVATION SECTION DOOR HANDLE DETAIL DATE PROJECT AS/AD/09/20 02.02.2021 REVISION DATE THIS DRAWING THE PROPERTY OF IARC ARCHITECTS AND IS NOT BE REPRODUCED, COPIED, HANDED OVER TO THIRD PARTY OR USED FOR ANY PURPOSE OTHER THAN THAT FOR WHICH HAS BEEN LOANED. THIS DRAWING SUPERCEDES ALL OTHER PREVIOUS DRAWINGS ISSUED. DO NOT SCALE THE DRAWING, FOLLOW WRITTEN DIMENSIONS ONLY. ANY DISCREPANCIES BE BROUGHT THE IMMEDIATE THE ARCHITECT BEFORE EXECUTION SITE. NOTE DRAWN BY MAYANK SCALE 1:20 SCH 01/02 R S D NC OR MR K T W N D W D S Light & House Category:
Plans with some graphics
Residence Location: Sangamner, Ahmednagar Year: 2021 Area: 185 sq. m
134 134 A A' LINTEL LEVEL +600MM SILL LEVEL +2100MM W11 W11 W11 1500 Living 900mm(3')x1500mm(4'-11") One openable 600mm shutters with fixed glass panel in T.W frame LOCATIONSIZE OF WINDOW NO. OF WINDOWDESCRIPTION INSIDE OUTSIDE ELEVATION PLAN SECTION A-A' INSIDE OUTSIDE 900 LINTEL BOTTOM A B 50 3700 50 +600MM SILL LEVEL LINTEL LEVEL +2100MM INSIDE OUTSIDE 300 3800 A A' OUTSIDE SECTION A-A' ELEVATION PLAN INSIDE OUTSIDE W22 LINTEL BOTTOM W22 Living 300mm(1')x3800mm(12'-8") Fixed glass panel in T.W frame LOCATIONSIZE OF WINDOW NO. OF WINDOWDESCRIPTION 50 20 38 38 12 16 90 2025 38 10 20 20 10 90 10 ROUGH GROUND 25X50 MM CP TEAK WOOD 10MM THICK TOUGHENED GLASS 10MM THICK GRILLS WITH FRAME DETAIL AT A 10 10 35 25 5 DETAIL AT ROUGH GROUND 25X50 MM CP TEAK WOOD 45 150 MM DOOR HANDLE INSERTED IN THE FRAME 45 25 150 35 5 45 150 DOOR HANDLE ISOMETRIC VIEW 130 PLAN ELEVATION SECTION DOOR HANDLE DETAIL DATE PROJECT NO. AS/AD/09/20 02.02.2021 REVISION DATE THIS DRAWING THE PROPERTY OF SA IARC ARCHITECTS AND NOT BE REPRODUCED, COPIED, HANDED OVER THIRD PARTY OR USED FOR ANY PURPOSE OTHER THAN THAT FOR WHICH HAS BEEN LOANED. THIS DRAWING SUPERCEDES ALL OTHER PREVIOUS DRAWINGS ISSUED. DO NOT SCALE THE DRAWING, FOLLOW WRITTEN DIMENSIONS ONLY. ANY DISCREPANCIES BE BROUGHT TO THE IMMEDIATE THE ARCHITECT BEFORE EXECUTION ON SITE. NOTE DRAWN BY MAYANK SCALE 1:20 SCH 01/02 RE D NC OR MR K T W N D W D A' ELEVATION LINTEL LEVEL +600MM SILL LEVEL +2100MM W12 W13 1500 A' A A' 1705 1228 422 450 SECTION A-A' PLAN ELEVATION SECTION A-A' W13 W12 W12 Living 1705mm(5'-8")x2100mm(7'-1") One top hung 600mm shutters between two fixed glass panel T.W frame in between LOCATIONSIZE OF WINDOW NO. OF WINDOWDESCRIPTION +00MM SILL LEVEL LINTEL LEVEL +2100MM INSIDE OUTSIDE INSIDE OUTSIDE INSIDE OUTSIDE INSIDE OUTSIDE INSIDE OUTSIDE 900 900 Living 1800mm(6')x1500mm(5') 2 Two openable 600mm shutters fixed glass panel in T.W frame LOCATIONSIZE OF WINDOW NO. OF WINDOWDESCRIPTION LINTEL BOTTOM LINTEL BOTTOM 1234 134 134 1149 200 371 134 134 50 50 B A 45 25 150 35 5 45 150 DOOR HANDLE ISOMETRIC VIEW 130 PLAN ELEVATION SECTION DOOR HANDLE DETAIL 10MM THICK GRILLS WITH FRAME 10MM THICK TOUGHENED GLASS 10 90 28 38 56 31 10 10 25 48 38 20 20 DETAIL AT A 10MM THICK TOUGHENED GLASS 10MM THICK TOUGHENED GLASS 90 10 2025 38 6 20 20 6 10 125 DETAIL AT B DATE PROJECT NO. AS/AD/09/20 02.02.2021 REVISION DATE THIS DRAWING THE PROPERTY OF IARC ARCHITECTS AND IS NOT BE REPRODUCED, COPIED, HANDED OVER TO THIRD PARTY OR USED FOR ANY PURPOSE OTHER THAN THAT FOR WHICH HAS BEEN LOANED. THIS DRAWING SUPERCEDES ALL OTHER PREVIOUS DRAWINGS ISSUED. DO NOT SCALE THE DRAWING, FOLLOW WRITTEN DIMENSIONS ONLY. ANY DISCREPANCIES BE BROUGHT THE IMMEDIATE THE ARCHITECT BEFORE EXECUTION SITE. NOTE DRAWN BY MAYANK SCALE 1:20 SCH 01/02 R S D NC OR MR K T W N D W D S




1234 134 50 1402 50 LINTEL LEVEL +600MM SILL LEVEL +2100MM B B' A A' PLAN INSIDE OUTSIDE SECTION A-A' SECTION B-B' INSIDE OUTSIDE INSIDE OUTSIDE ELEVATION 1500 566 1888 566 LINTEL LEVEL +600MM SILL LEVEL +2100MM B' A' INSIDE OUTSIDE 1500 SECTION A-A' SECTION B-B' INSIDE OUTSIDE INSIDE OUTSIDE W1 W2 W02 W01 Room 01 2320mm(7'-9")x1500mm(4'-11") Two openable 600mm shutters on either sides with fixed glass panel in T.W frame in between LOCATIONSIZE OF WINDOW NO. OF WINDOWDESCRIPTION Room 01 3020mm(10'-1")x1500mm(4'-11") Two openable 600mm shutters on either sides with fixed glass panel in T.W frame in between LOCATIONSIZE OF WINDOW NO. OF WINDOWDESCRIPTION LINTEL BOTTOM LINTEL BOTTOM LINTEL BOTTOM LINTEL BOTTOM 134 1234 134 50 1402 50 566 1188 566 134 45 25 150 35 5 45 150 DOOR HANDLE ISOMETRIC VIEW 130 PLAN ELEVATION SECTION DOOR HANDLE DETAIL DATE PROJECT AS/AD/09/20 02.02.2021 REVISION DATE THIS DRAWING THE PROPERTY OF IARC ARCHITECTS AND IS NOT BE REPRODUCED, COPIED, HANDED OVER TO THIRD PARTY OR USED FOR ANY PURPOSE OTHER THAN THAT FOR WHICH HAS BEEN LOANED. THIS DRAWING SUPERCEDES ALL OTHER PREVIOUS DRAWINGS ISSUED. DO NOT SCALE THE DRAWING, FOLLOW WRITTEN DIMENSIONS ONLY. ANY DISCREPANCIES BE BROUGHT THE IMMEDIATE THE ARCHITECT BEFORE EXECUTION SITE. NOTE DRAWN BY MAYANK SCALE 1:20 SCH 01/02 R S D NC OR MR K T W N D W D S Some Aperture
Category: Residence

Location: Nashik, Maharashtra
Year: 2022 Area: 260 sq. m

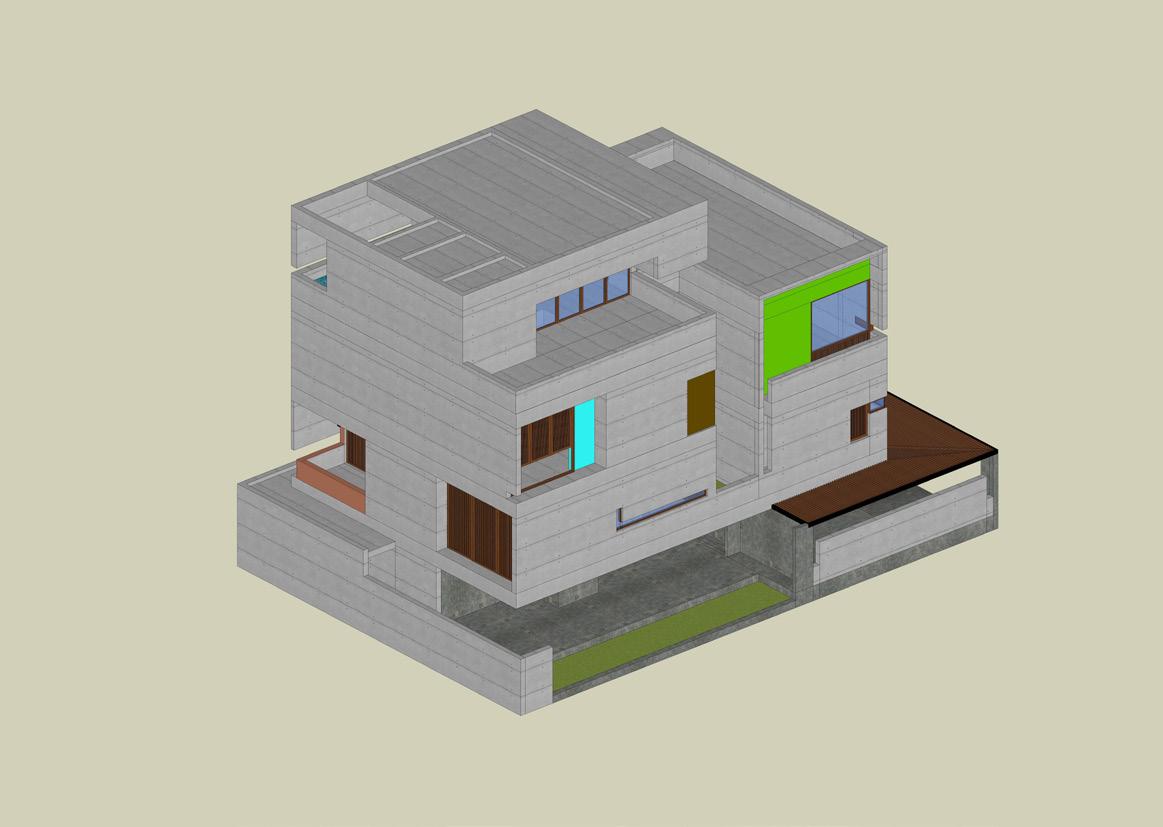


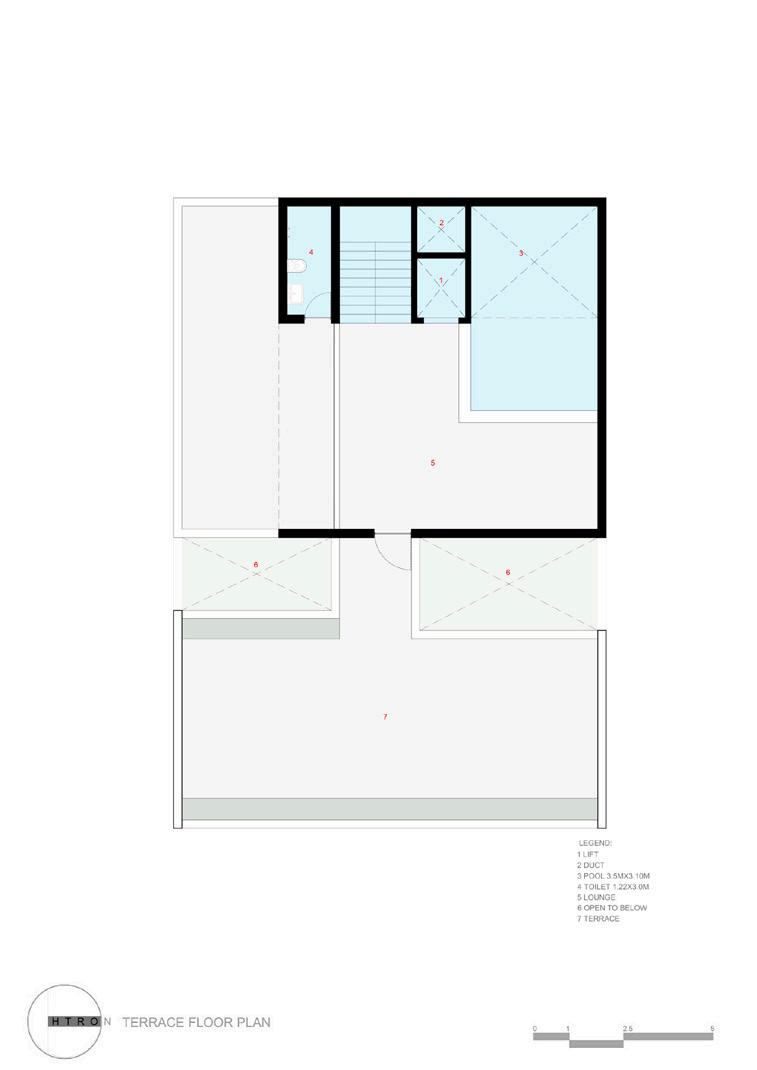



Free plan-Free facade
Model Plans with a graphic




Mass Render
META-NOIA DESIGNS
South Extension 1, New Delhi (12th september - 02th december)

URBAN DESIGN: BEL CIRCLE

The proposed Bel Circle is located near Vaishali metro station, Ghaziabad with an area of 71x71 sq. mts. The context of the site is majorly industrial and residential on other side of the highway.

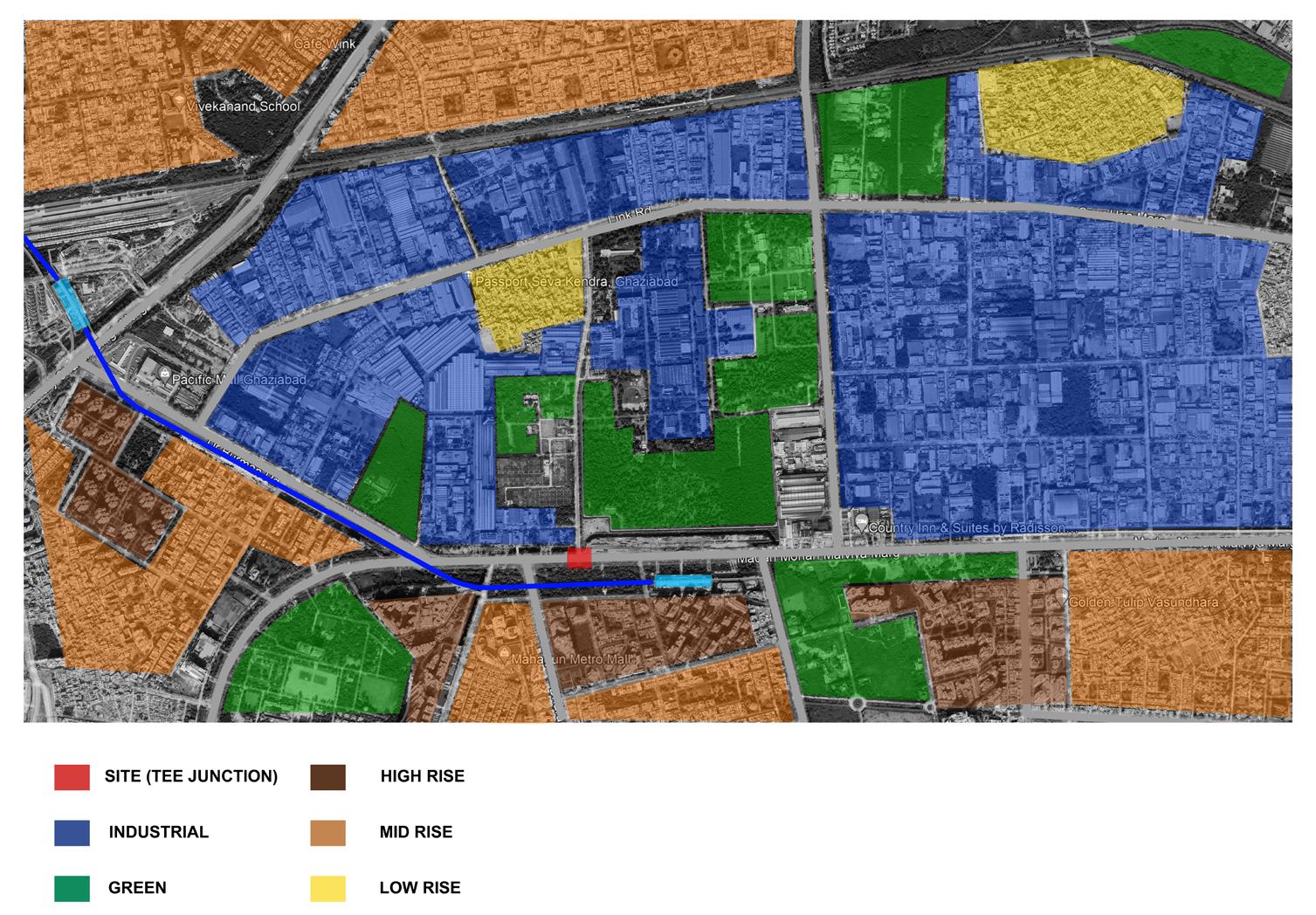

CHALLENGES:
Due to poor infrastructure of the junction, following challenges were faced:-
• Inappropriate traffic control at intersection
• Inadequate sight distance at intersection
• Inadequate guidance for motorists
• Vehicle conflicts with pedestrian
• Poor operational performance of signalised intersection
• Misjudgement of gaps in traffic
• Over-Speeding and Dilemma
• Non-compliance with intersection traffic control devices
• Signs and Marking are absent
• Lack of proper visibility
• Facilities for users like pedestrian and non-motorized vehicles are rarely provided.
DESIGN PRINCIPLES:
• Uniformity and Simplicity
• Minimise Conflicts points
• Safety
• Alignments and Profile
The following measures will improve the capacity of an intersection:
(1) On Major Roads (i) Addition of acceleration and deceleration lane, (ii) Separation of two directions of traffic by a median, thus allowing crossing in two stages, (iii) Provision of separate storage lane for turning traffic.
(2) On Minor Road:
(i) Channelisation
(ii) Increasing number of lanes available, particularly the right and left turns.
URBAN CONTEXT
MOVEMENT







Steps for Upgradation of Intersection so as to meet traffic demand: 1. Diversion of Traffic 2. Geometric Correction 3. Provision of Channels 4. Signalization 5. Grade separated Interchange 6. Traffic demand management: Diversion / Change in Composition PROPOSED EXISTING








PROPOSED PROPOSED EXISTING EXISTING
DUCO PAINT FINISH: 8316 (FIRST FROST)




GENERAL INSTRUCTIONS:
STILT FLOOR GATE SCHEDULE
Name Size(Width X Height) No. Location
G1 1500 X 2100 2 ELEVATION-B G2 1250 X 2100 ELEVATION-B
G3 1130 2100 2 ELEVATION-A
G4 1490 X 2100 2 ELEVATION-A
Architrave plywood with veneer finish Wardrobe handle (as/ ref.)
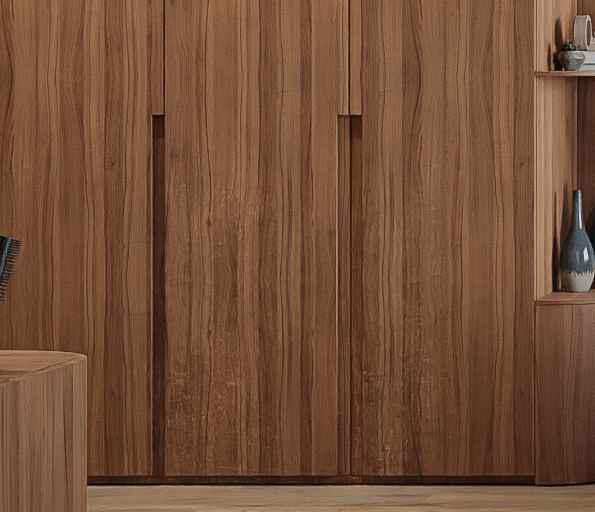
Client:
ELEVATION Scale-1:30
Elevation R4
08/11/2022
Revision Date R3 11/10/2022
Drawn by:
Project: Janakpuri Residence Mr. Karuna Sagar Drawing Code: Scale: Date: META-NOIA

Shelf Shelf Shelf Shelf Shelf Shelf Shelf Shelf Loft Loft Shelf Hanging rod Hanging rod Shelf Drawer Drawer Drawer Drawer FCL FFL FCL FFL Drawer Drawer Fixed shutter
NORTH
SECTION Scale-1:30
LIFT
Key plan Scale-1:100
KEY PLAN:
Door handle ref. PLAN Scale-1:50
NOTE: 1) Fittings should be soft close. 2) Shades to be finalised after sample is approved.

LIFT
09/11/2022 1:30
R2 19/10/2022
Family lounge Wardrobe R1 07/09/2022 Mayank
DRAWN BY:
NORTH
Revision Date META-NOIA Architecture Urbanism Interiors
2100 150 300 M.S PIPE SECTION 50X50 MM (APOLLO) FIXED LOUVERS M.S. PIPE SECTION 8X40 MM GATE CLEARANCE GATE CLEARANCE 1220 50 50 1120 FRAME WALL FIXED LOUVERS REFER DETAIL A M.S. PIPE SECTION FRAME 50X50 MM 8X40 MM LOUVERS FIXED @45° TO THE BASE AND 60MM C/C BRICK WALL 45° 60 60 60 60 Stilt Floor Layout 1220 3725 4255 2980 2260
Drawing:
Architecture Urbanism Interiors
BEDROOM LOBBY SHAFT STAIRCASE POOJA KITCHEN BEDROOM WASHROOM WASHROOM BALCONY BALCONY GENERAL INSTRUCTIONS:
G5 1420 X 2100 3 ELEVATION-A G6 1240 X 2100 3 ELEVATION-A G7 1370 X 2100 2 ELEVATION-A R4 09/11/2022 MAYANK
Project: H-70, SOUTHEX-1 Client: Mrs. Sunita
Sheet Title: Drawing No.: Scale: Date:
Loft Shelf
House in Rishikesh
Category: Residence
Category: Residence
Location: Chandigarh, Punjab Year: 2022 Area: 211 sq. m Process sketches Process sketches
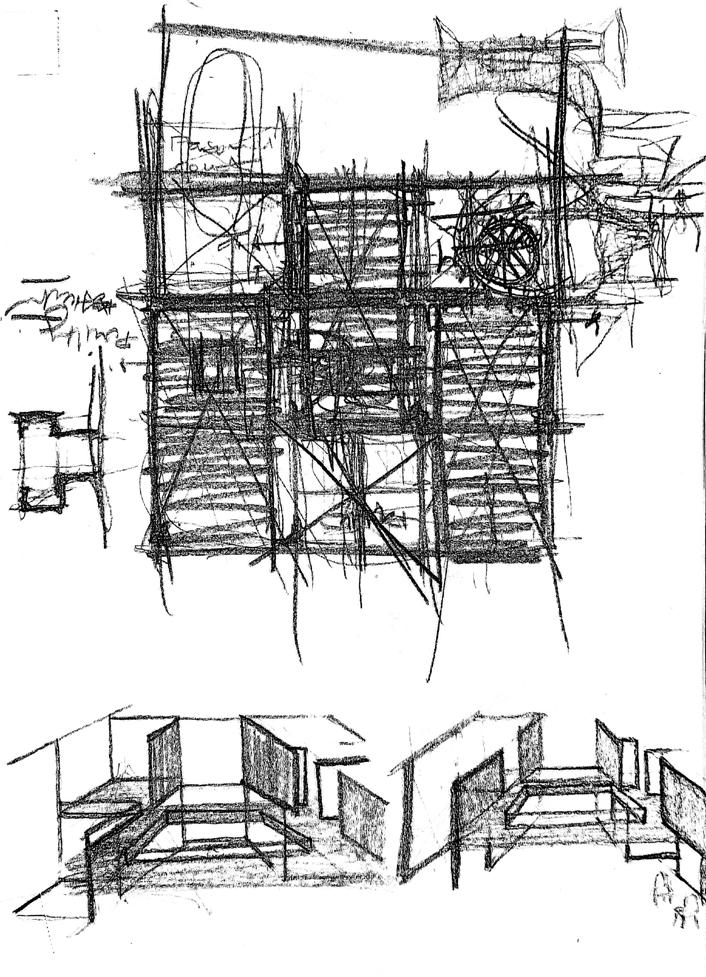
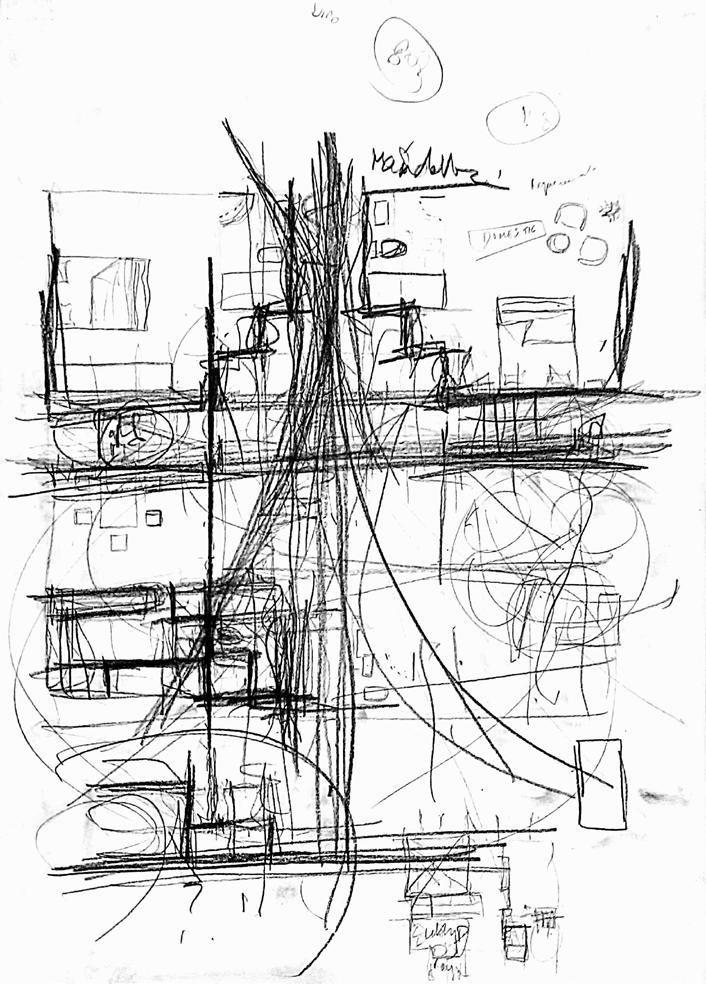



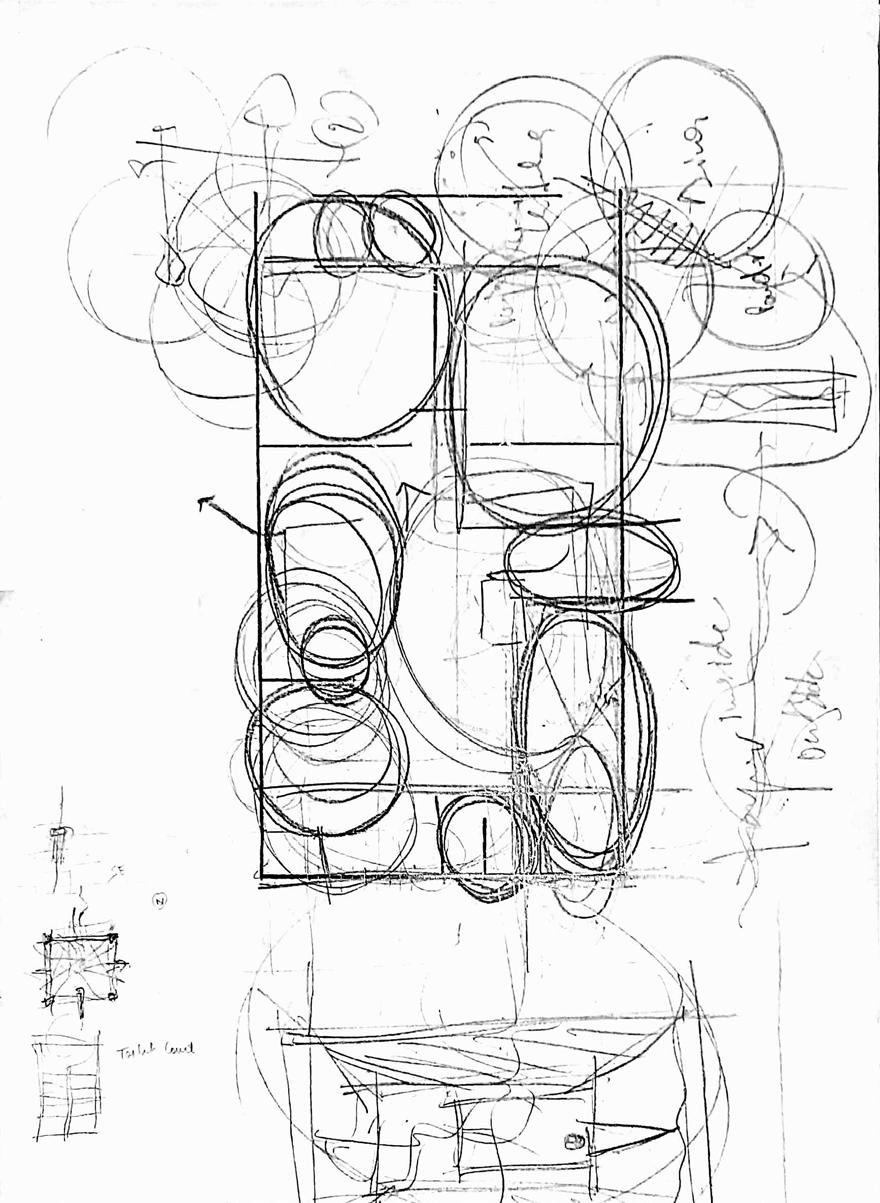

Location: Rishikesh Year: 2022 Area: 216 sq. m

House in Chandigarh







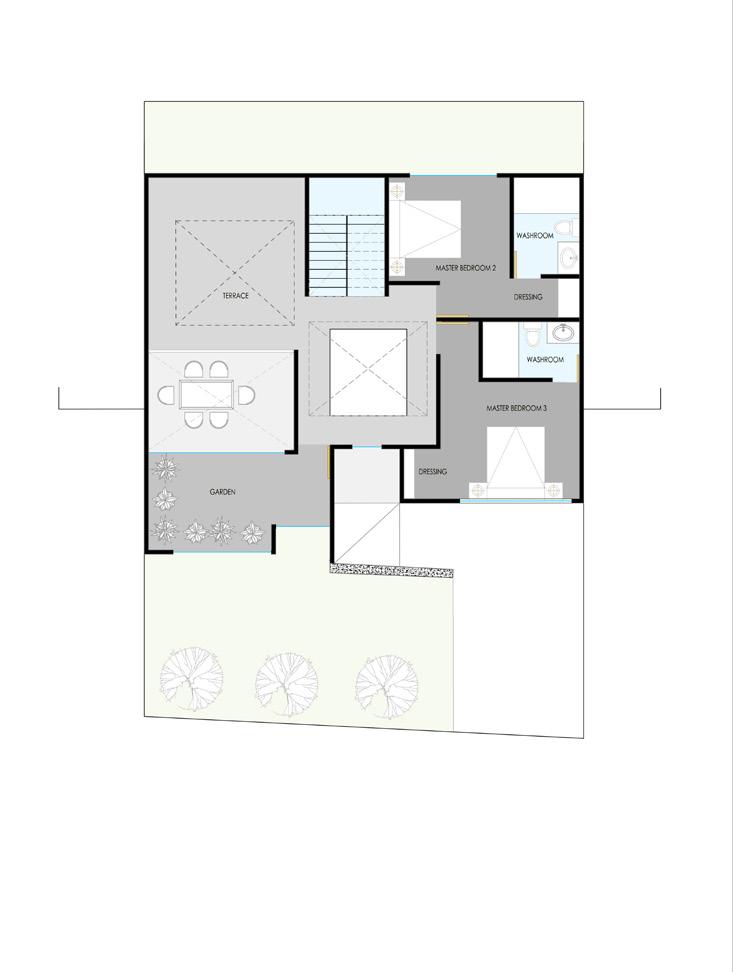
Process sketches Iterations







Iterations Final
Category: Interior




Location: Kolkata
Year: 2022
Kolkata Apartment
Category: Interior
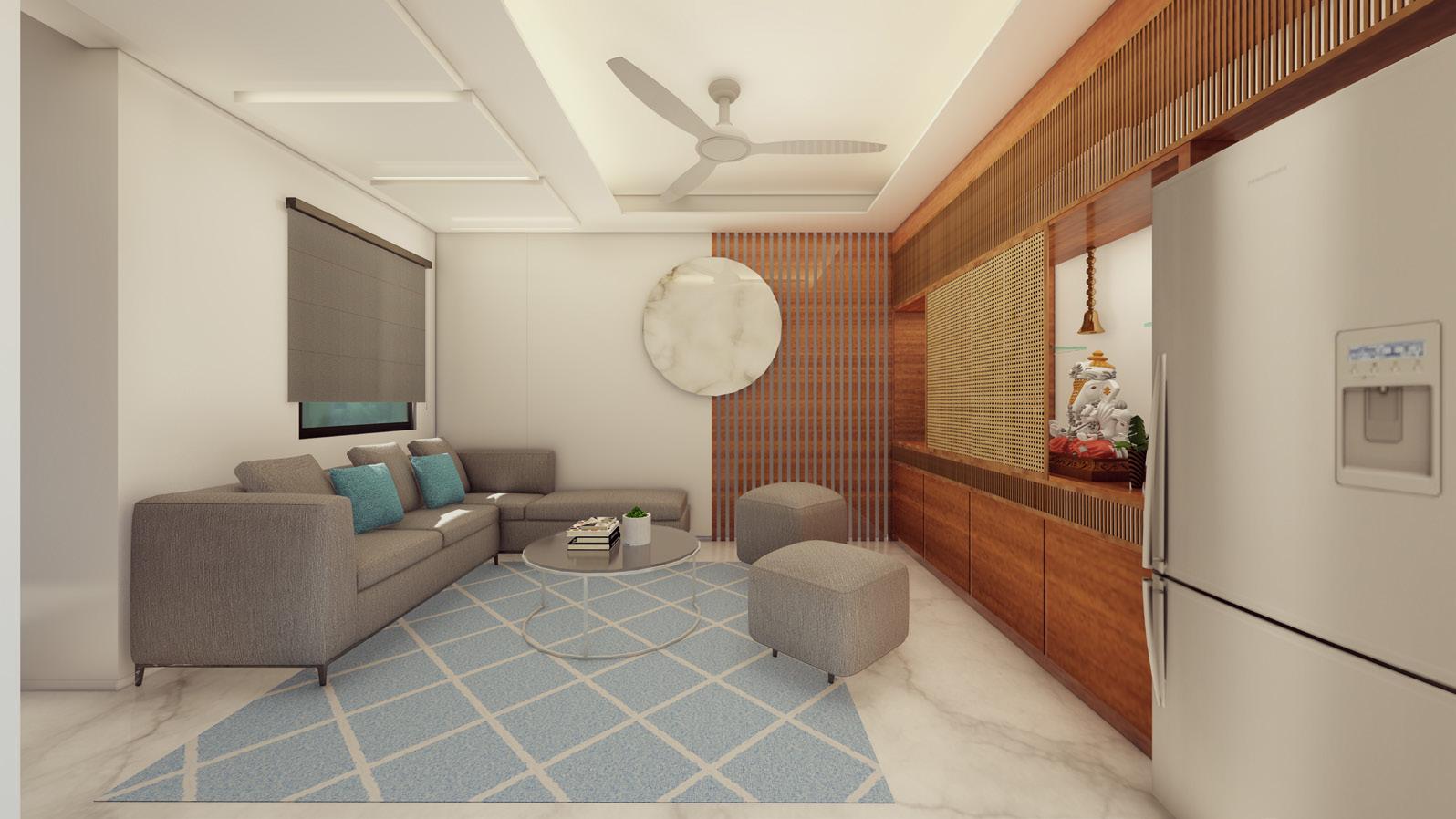



Location: South Extention 1
Year: 2022
H-65
Apartment




