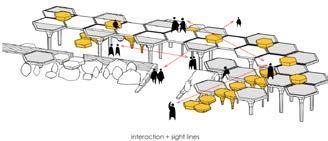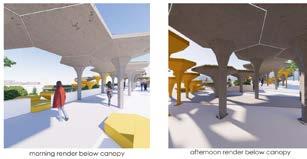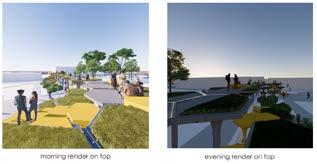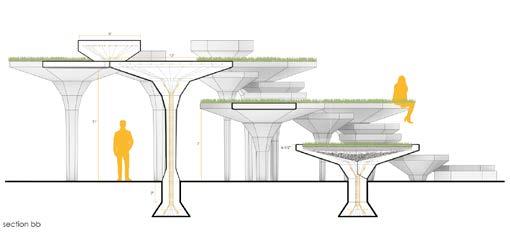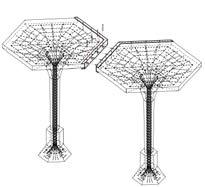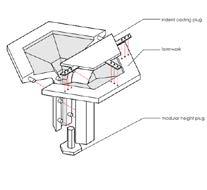P O R T F O L I O
MAYA SCHILTZ ARCHITECTURE PORTFOLIO 2021-2023

MAYA SCHILTZ ARCHITECTURE PORTFOLIO 2021-2023
Location | Kirkwood, Georgia; United States

Description | This project was a small scale mixed-use library and apartment complex. This design was inspired by the modular, brutalist design of Habitat 67. However, rather than having each apartment be a module, I translated the modularity to a smaller scale to be each room attached to a repeated apartment core.

However, the library portion of this design completely contrasts the apartments, utilizing the shade created by the massive towers to become a fragile glass encasement, creating a delicate void between the masses.



Residence Concept:
The residential section consists of 2 unique apartment created by modular apartments combining and bedroom module(s). The bedroom modules the main living cores anywhere along the red long as the red connection of the module fully room modules include a master module, single double module, By utilizing this modular formation, ments come together on the main circulation depth through the voids inbetween. These lized as patio space.
The residential section consists of 2 unique apartment towers, created by modular apartments combining a main living core and bedroom module(s). The bedroom modules can connect to the main living cores anywhere along the red shaded section, as long as the red connection of the module fully connects. Bedroom modules include a master module, single module, and double module, By utilizing this modular formation, the apartments come together on the main circulation core to create depth through the voids inbetween. These voids can then be utilized as patio space.
Library Concept:
The library parti depending accommodate are grouped adjacencies.

circulation paths are open to away from direct

apartment towers, combining a main living core modules can connect to red shaded section, as fully connects. Bedsingle module, and formation, the apartcirculation core to create voids can then be uti-
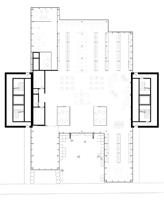

Concept:
parti is organized intp bands that vary in length on the necessary square footage required to accommodate the programmatic elements within. The elements grouped within the bands based on optimal programmatic adjacencies. These bands are then organized to follow the paths designated by the sun, as such leisure spaces to some direct sun, but most stacks are largely kept direct sun.
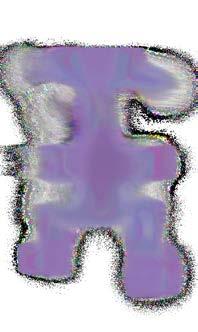


When looking at the forms of cells under a microscope, you can generally only see the outer wall of the cell and loosely see the nucleus form. However, during cell division, the nucleus begins to condense before splitting, making it much more visible to the eye. In this example, I chose to look at muscle cells dividing for their more regulated shapes and how they frame the nucleus. Using this as inspiration, I formed a modular pattern, with spotting spheres representing the glowing nuclei shining in randomized areas. This pattern is fairly simple and can therefore be bent and twisted onto any surface desired.
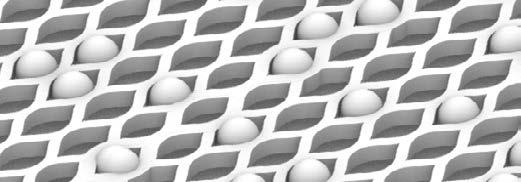
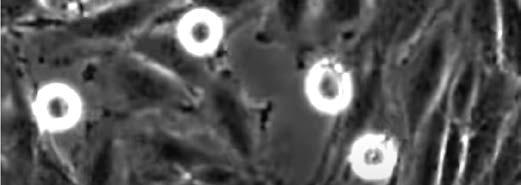


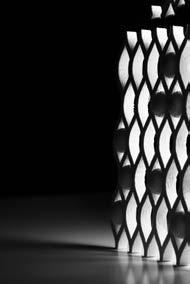

Human skin contains multiple layers of different types of cells to form the protective outer layer of out bodies. This modular design takes inspiration from the geometry within the layers as they shift from very stiff, brick-and-mortar geometry to a more randomized and flowing geometry to finally completely random form. The topmost layer, containing corneocytes, or the dead skin cells, overlap in a firm, fairly set pattern, to form a protective layer. This geometry inspired me to create a very geometric and strong structural module as the first layer. The next cell are the keratinocytes, which are much more fluid and open in their geometry, leading to a more open, curvy shape for the second module, with more gaps allowed in the overall configuration. The third module comes from the elastic mucus of the dermis, completely random and stringy in form, and is represented in the strings attached to the tips of the second module, completely loose and fluid in form.


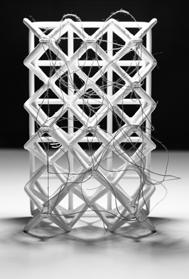

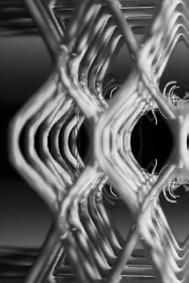

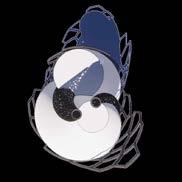
Location | Gangnam, South Korea
Description | This project was designed to be a theoretical “temple”, meant as a study into the human experience of circulation in a large tower, and breaking away from traditional approaches of said circulation. This design was a personal exploration into grasshopper to create coiling towers, bringing explorers through three different swirling masses with terraces as breaks. The design was inspired by the mythical beast, “Imoogi”, described in Korean culture to be an adolescent dragon that takes it’s flight into adulthood once it has reached 1000 years of age.
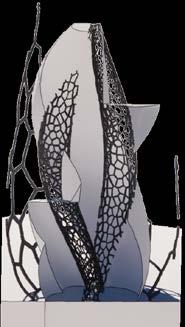
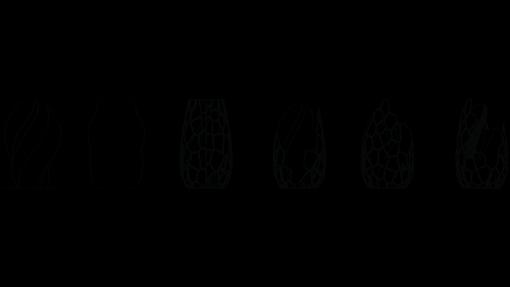
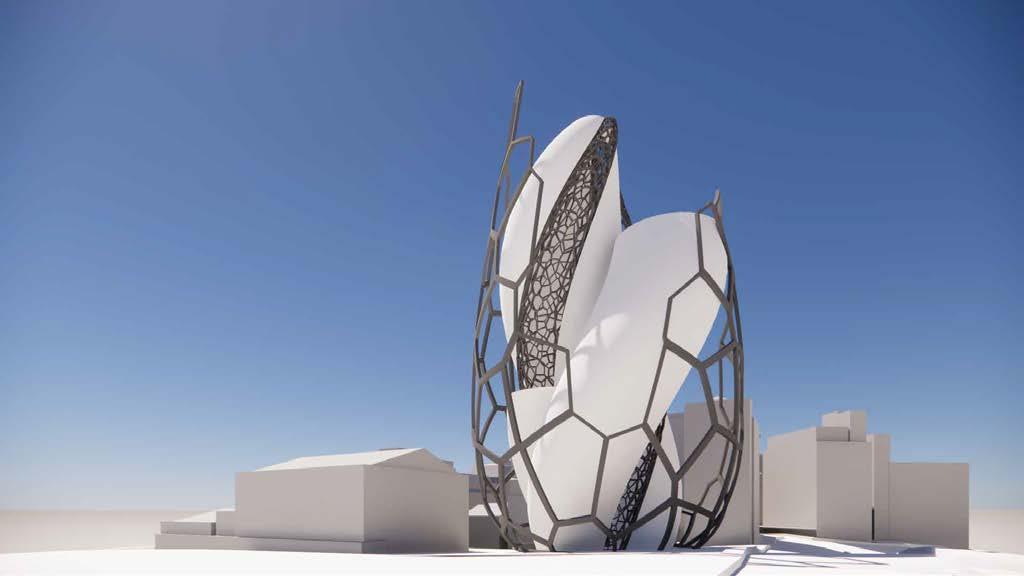

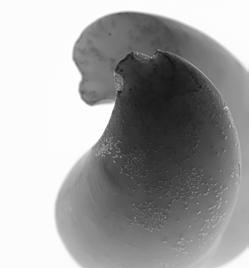
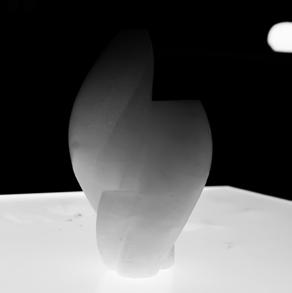
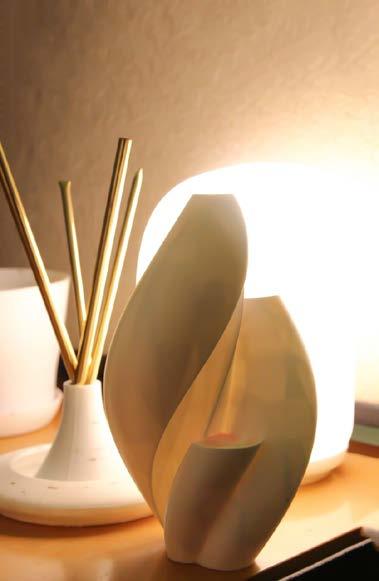
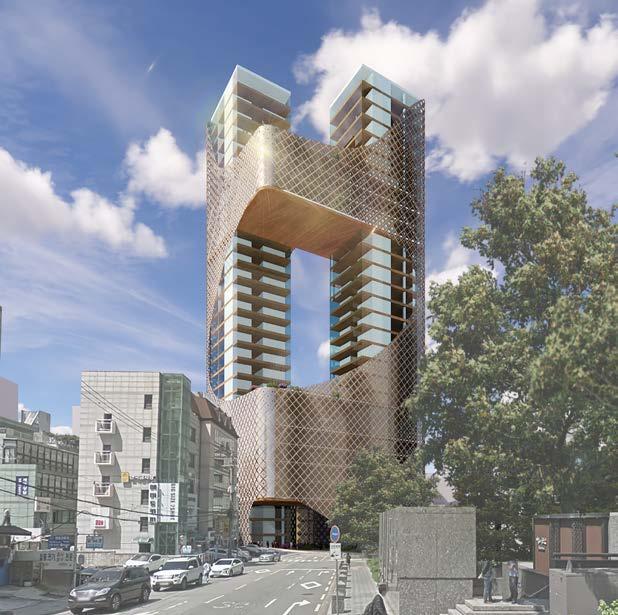
Description | This project was a collaboration between myself and another student, Kevin Toudeka. In this project, I had largely handled digital work while my partner handled physically modeling the project. We carefully planned the program to be relevant to the Korean culture, which lead us to designing a pharmaceautical and plastic surgery complex. This program includes offices, retail, and spa services for the skincare side while the clinic side includes clinics, doctor offices, and hoteling for patients and nurses. Together, these programs create a resort-like experience for anyone flying in to recieve expert plastic surgery services. The façade system is designed after an iris shutter opening and closing automatically based on the sun, but can be manually overriden in case the room owner desires more privacy or shade.
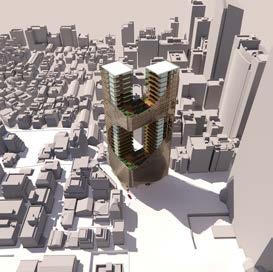
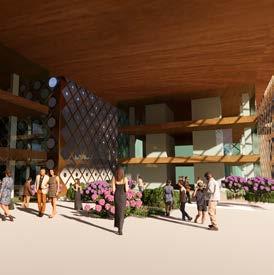
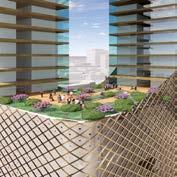

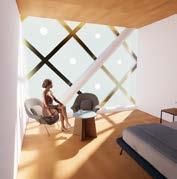
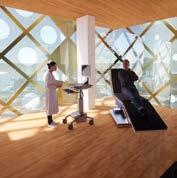
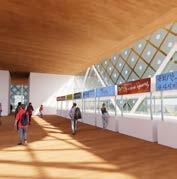
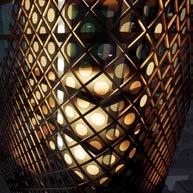
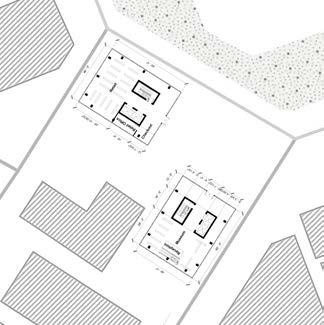
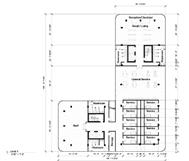
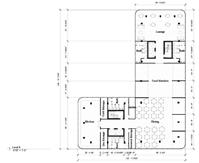
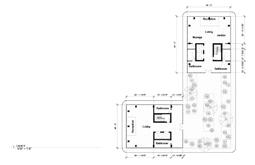
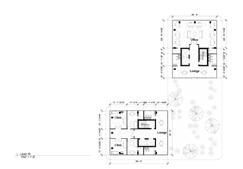
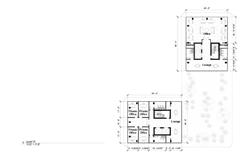
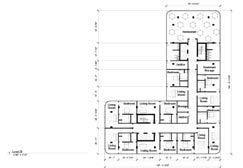
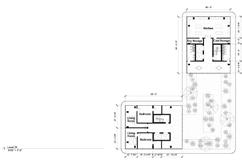
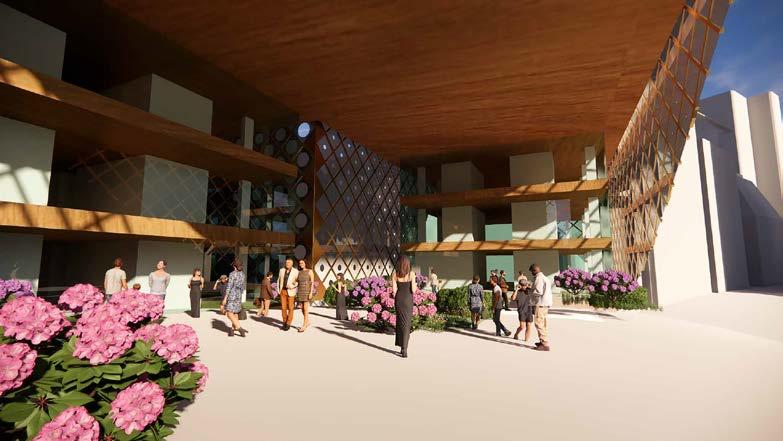
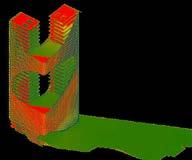
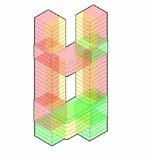
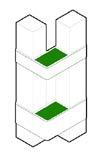

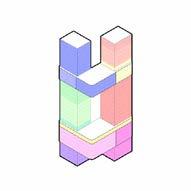
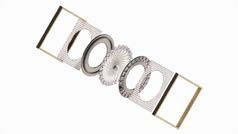
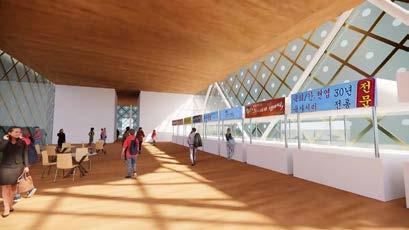
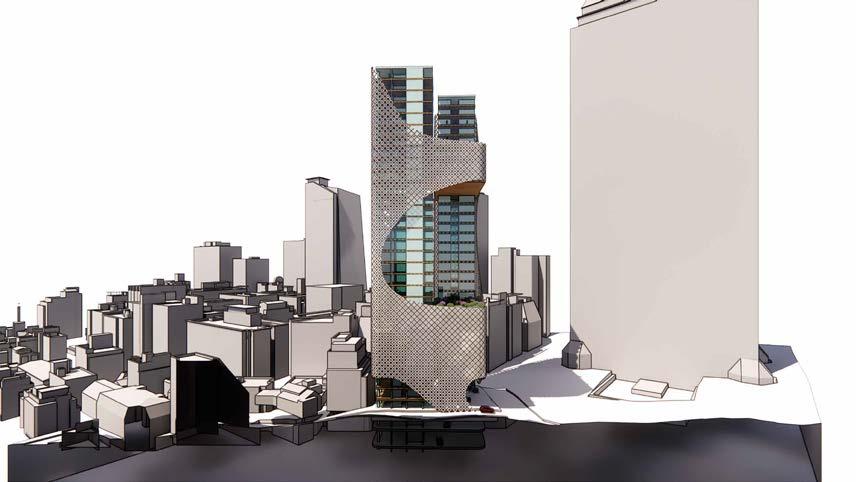
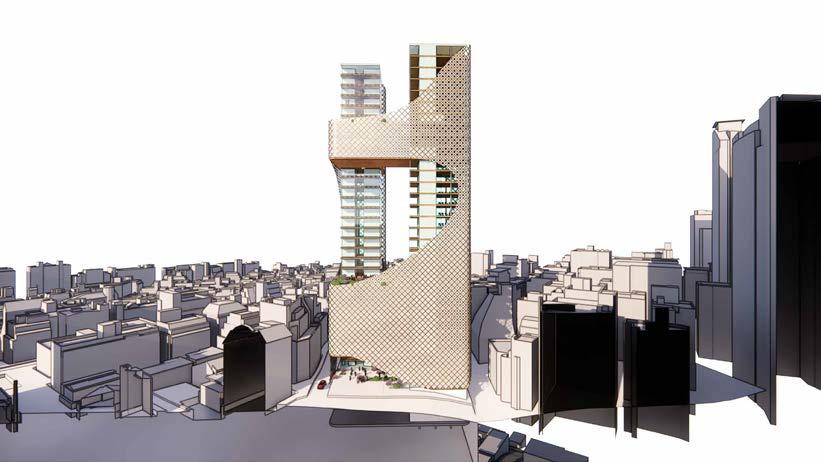
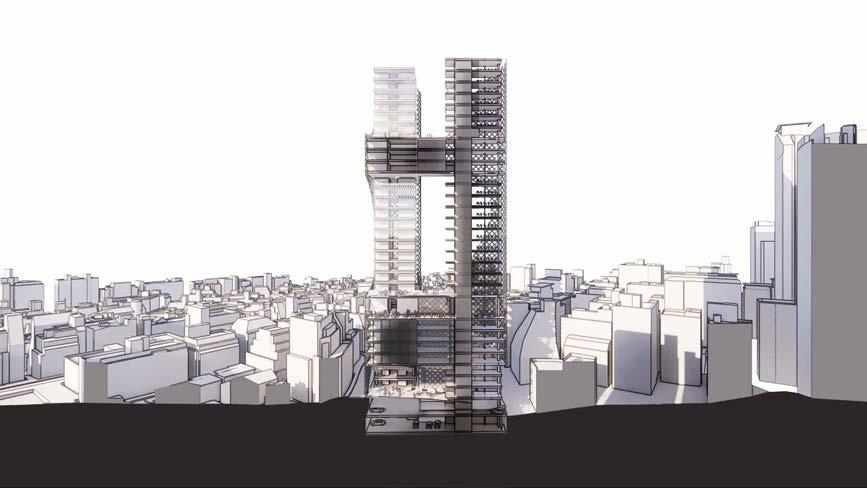
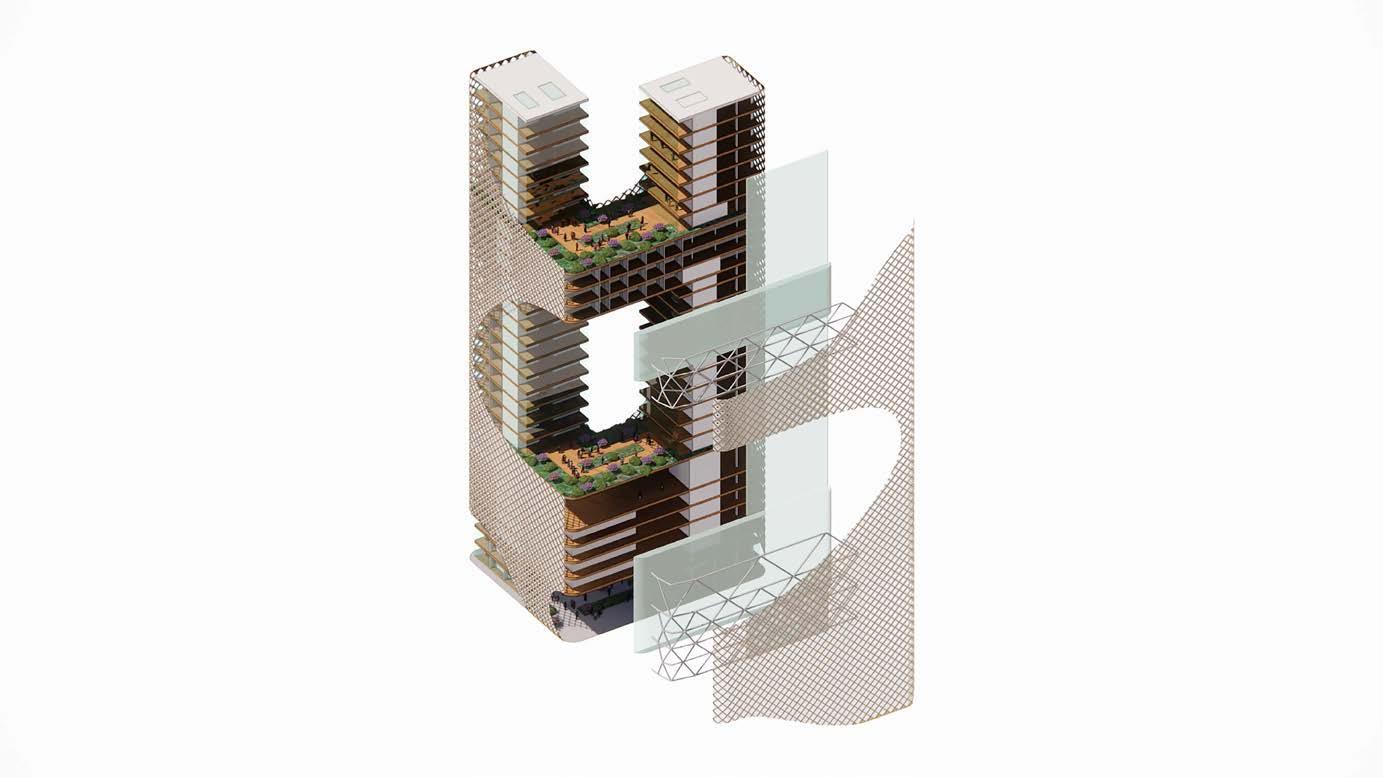

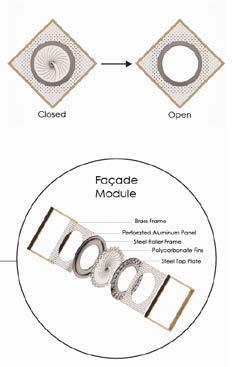
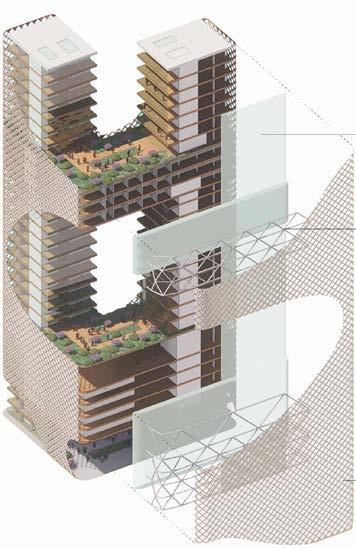

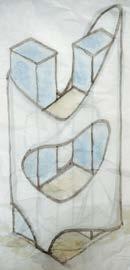
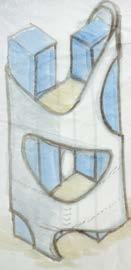


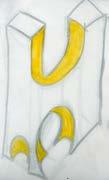

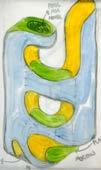








Location | Kennesaw State University Marietta Campus
Collaborators | Maya Schiltz, Quincy Smith, Mayowa Odunjo, Sean Spencer, Owen Phillips
Description | Conhexion Canopy redefines the function of a canopied walkway by programming the space through the use of an interconnected system of hexagonal modules. These modules provide shelter from rain and sun for those that pass below, while also allowing access to an upper level space for a variety of activities. After multiple attemps at defining the form of both the large and small modules, a geometry that allowed an open passageway below and strong support above was found in the abstracted catenary curve of the columns, with a formwork that adapts to the height needed. The end result is space-making that transforms movement accross campus into more than just circulation; the journey becomes the destination.



