






Instructors: Bruno st. Jean , Maïlie Bélisle Notre-Dame-de-Grâce, Sustainable urban community
Partners: Zi Zheng Li, Sami Hadjadj
LINK is centered around three main principles: Live-Work integration, green equity, and Job-Housing Balance. These concepts were determined from a vigorous study of the neighborhood structure and demographic, as well as the needs of post-pandemic life.
LINK’s design fosters the concept of an urban village, where public and private amenities are interconnected, promoting a cohesive and vibrant living environment for its residents.

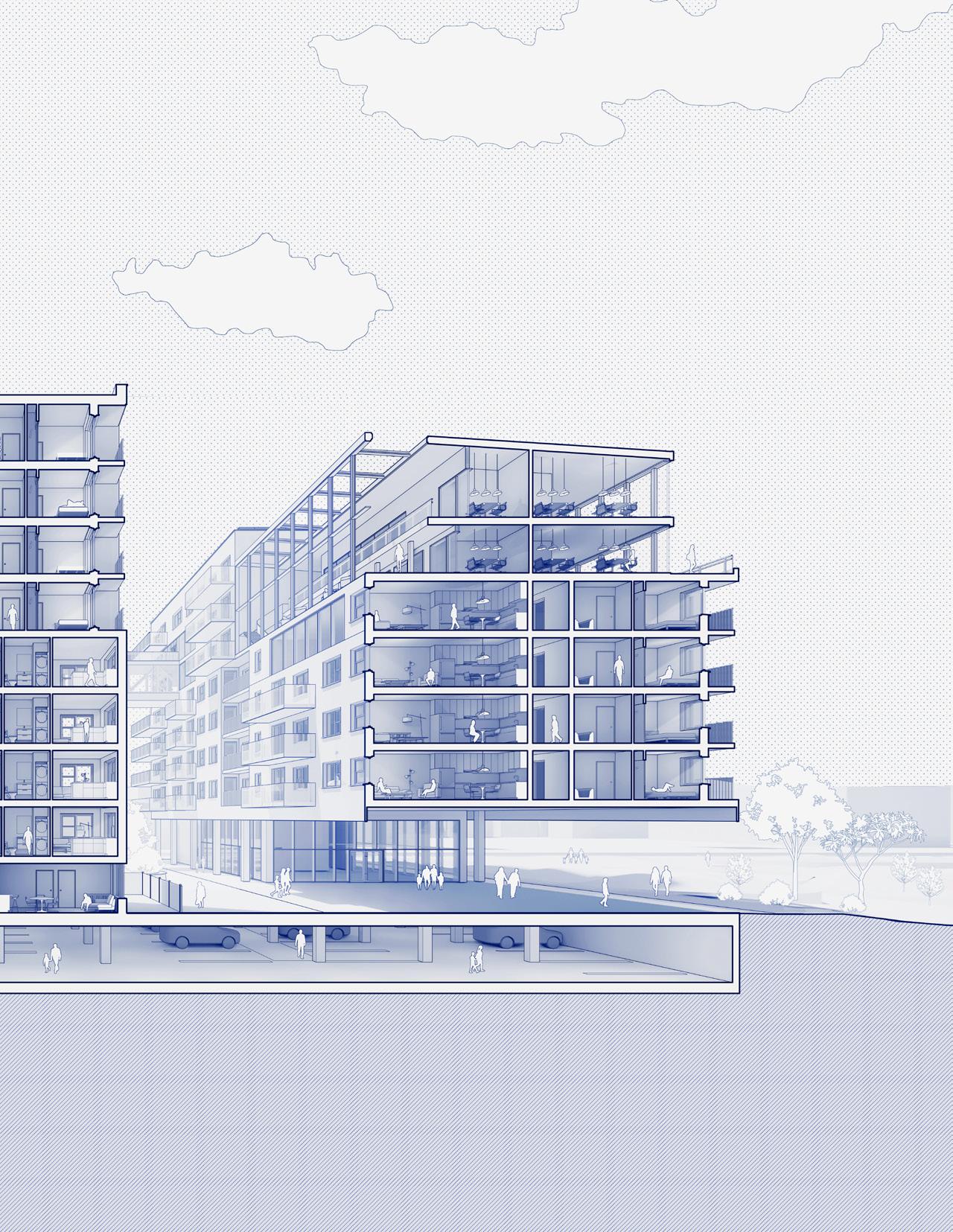

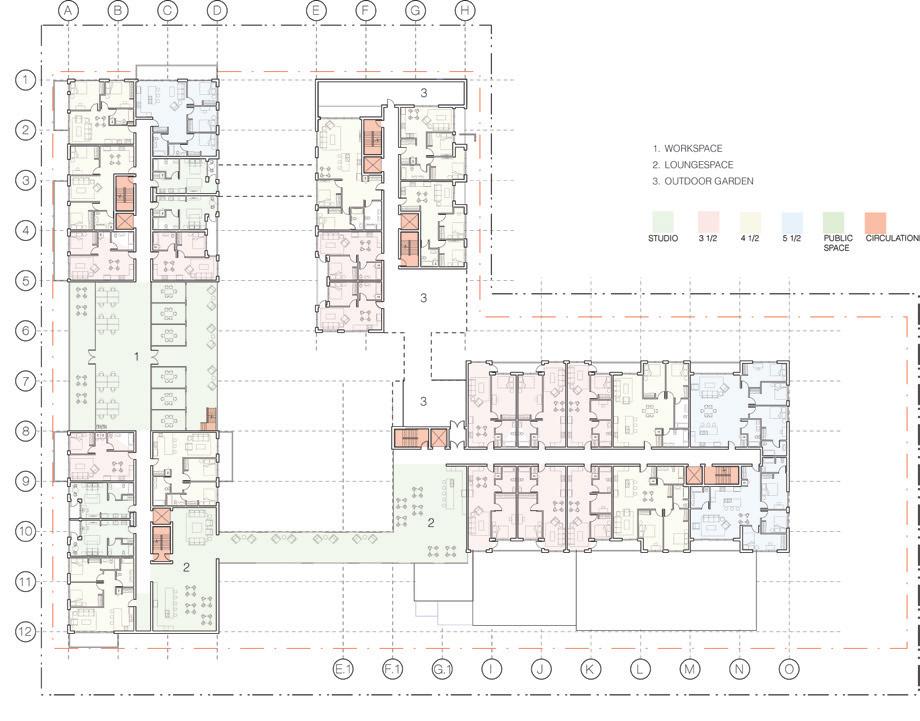
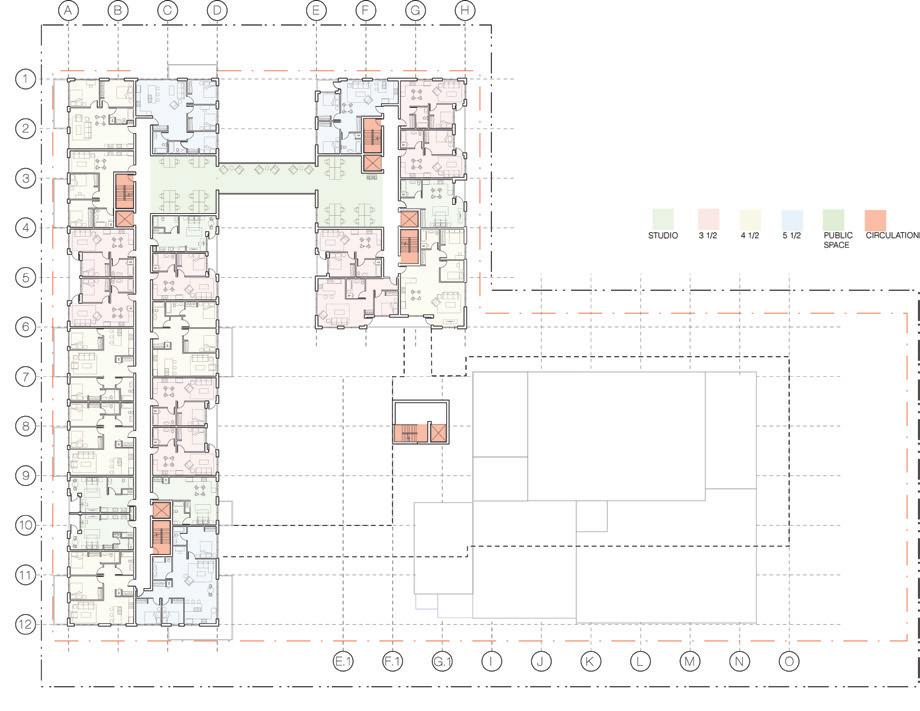

5 1/2 A



3 1/2 a 3 1/2 b


4 1/2 a 4 1/2 b


5 1/2 b

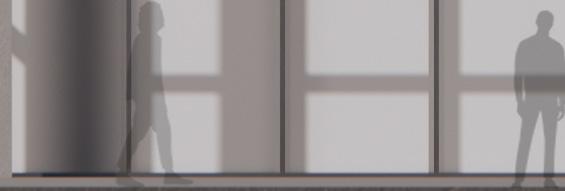


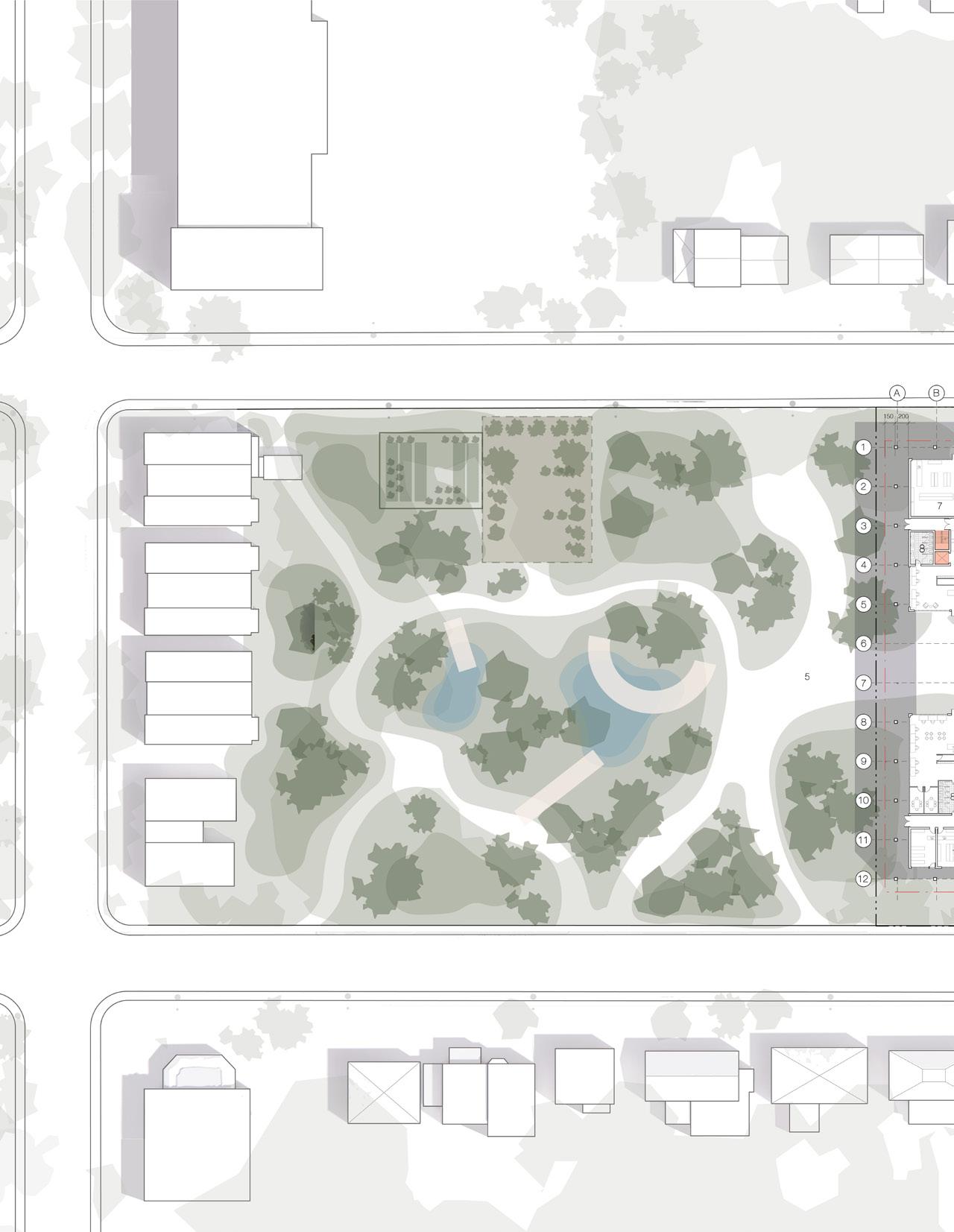
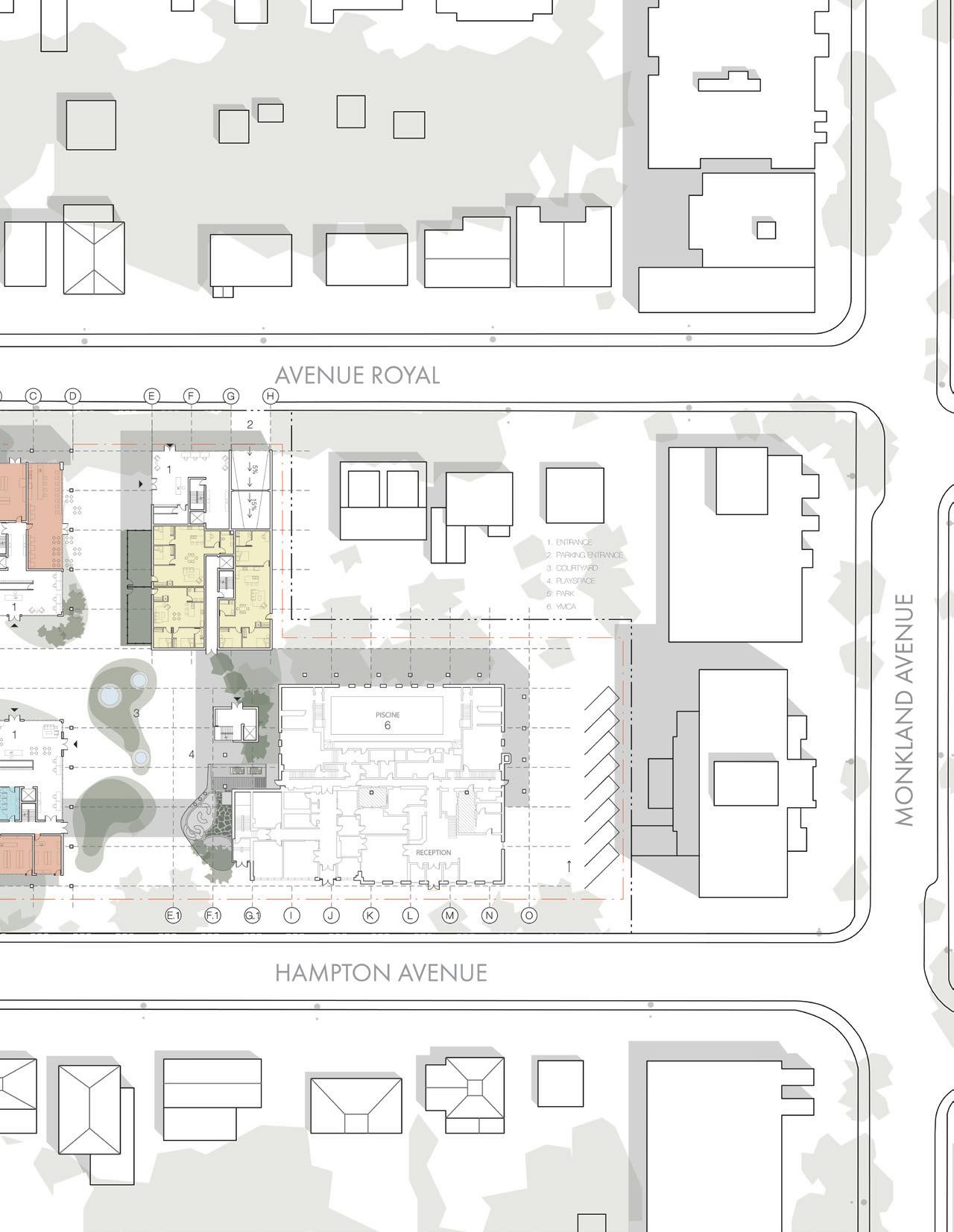

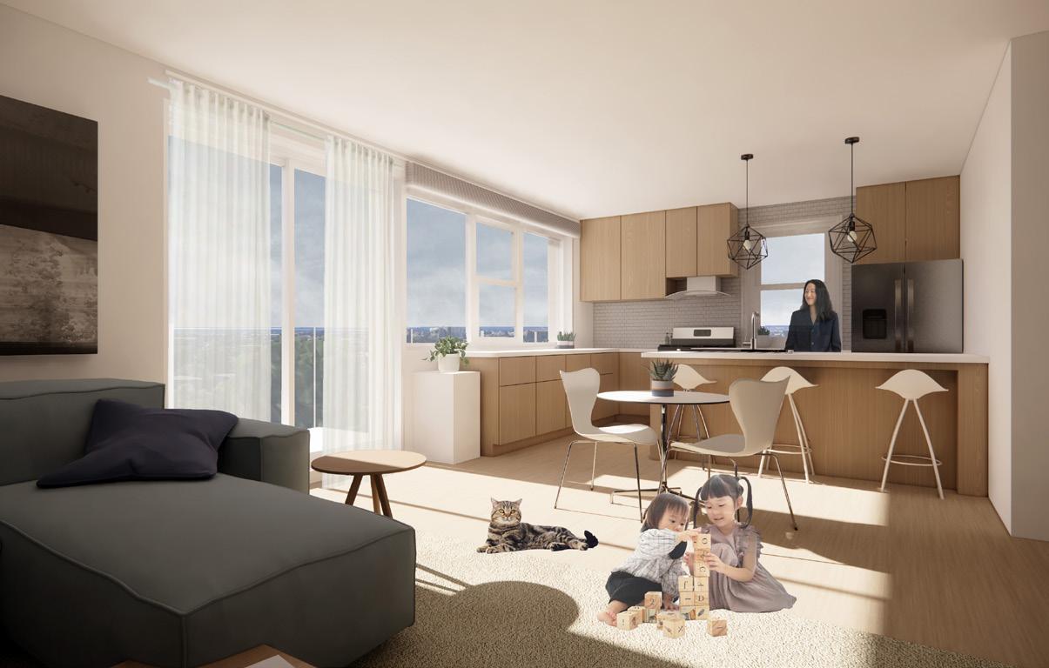
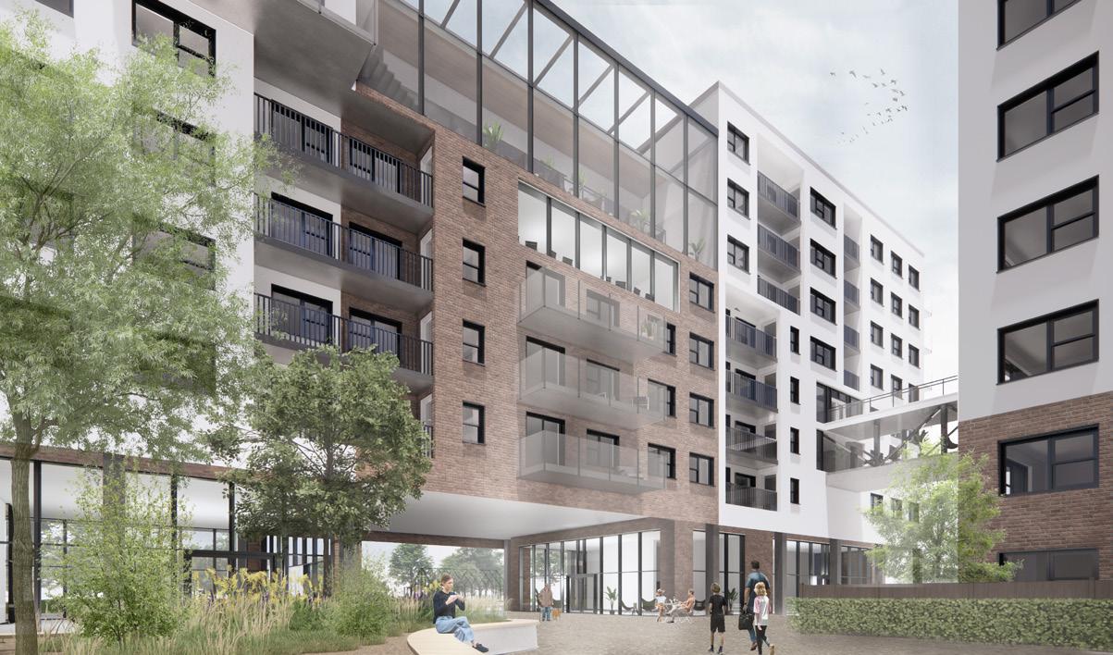
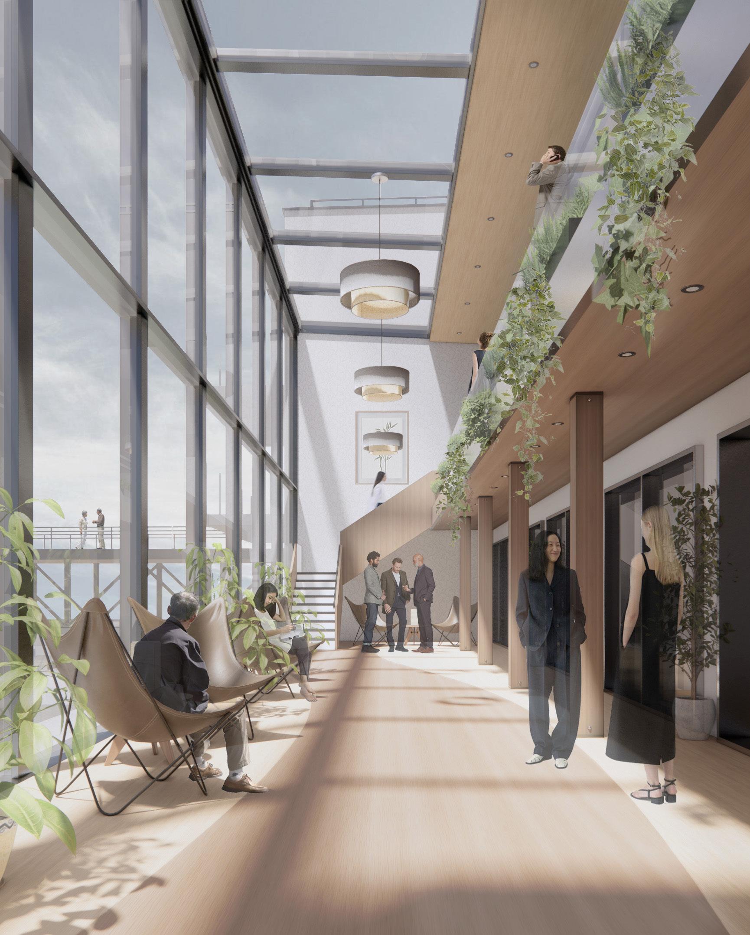
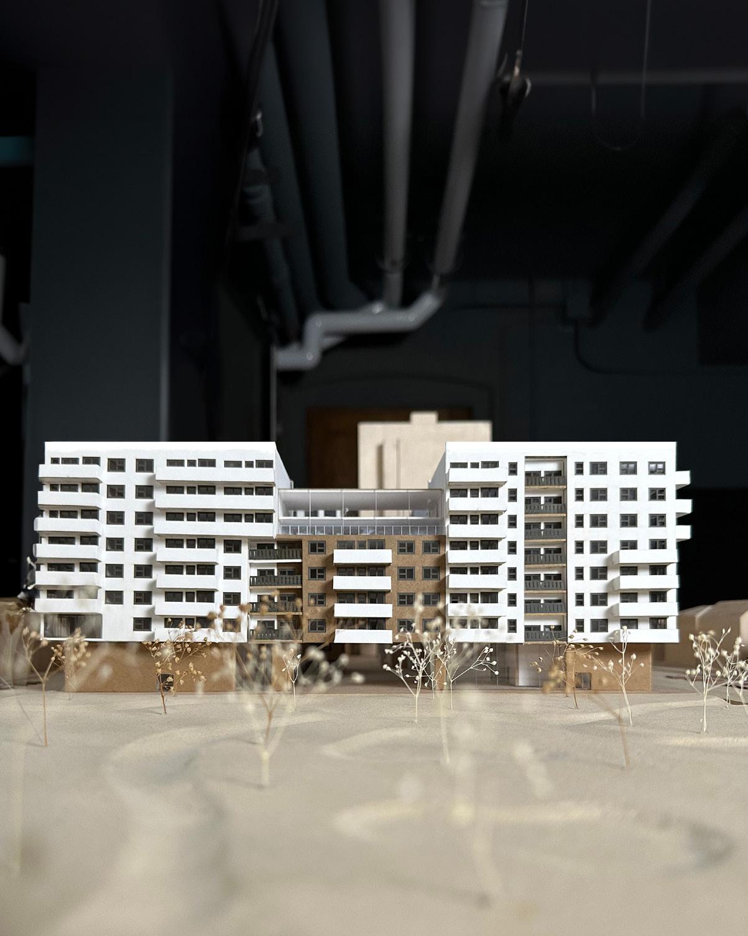
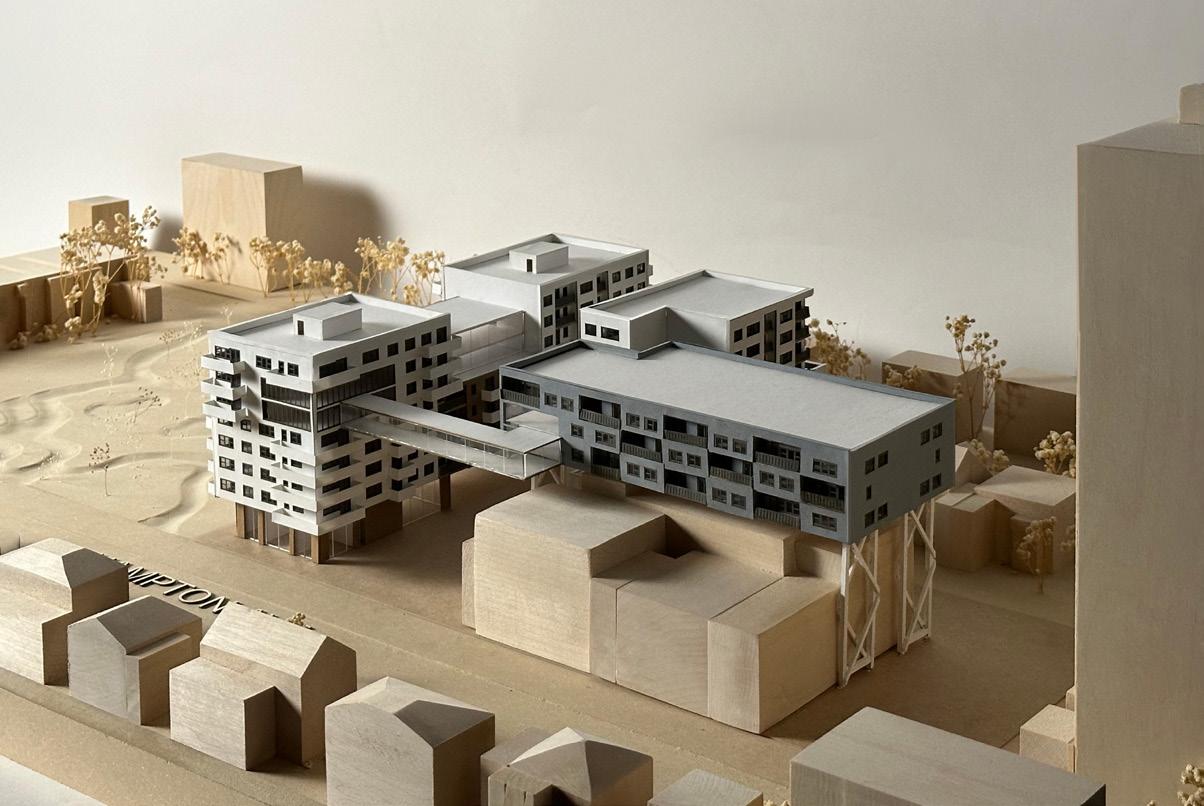
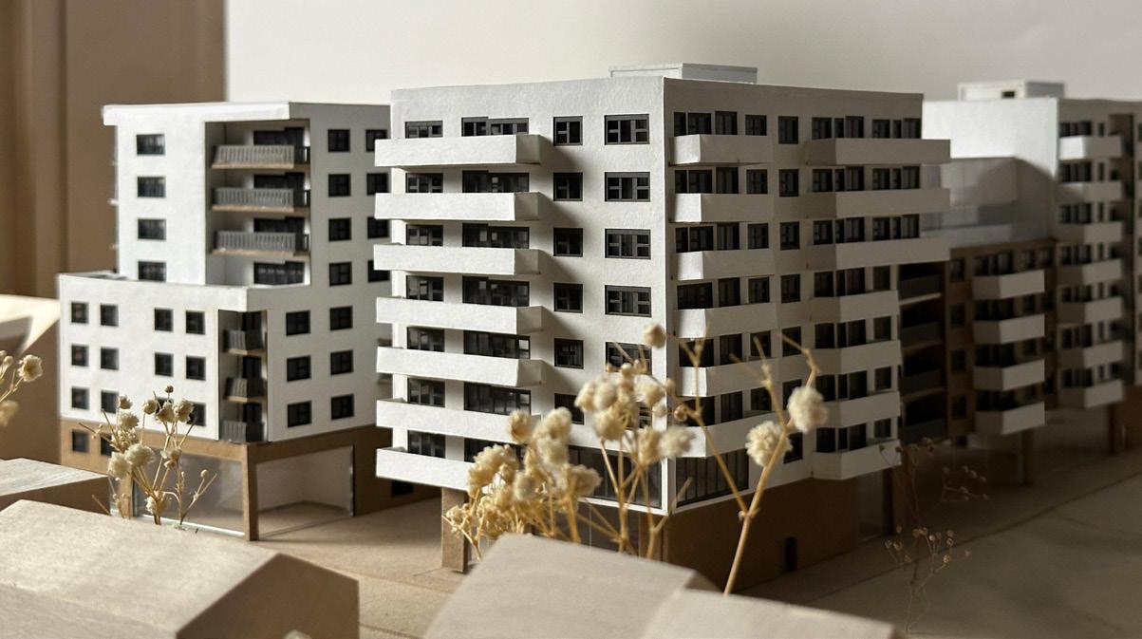

SEMESTER 4
St. Henri, Mile-End Archive Space
Instructors: Cameron Cummings, Ella Del Elzen
Shanzhai Lyric is an archive and ongoing project based out of Canal street in New York. Shanzhai lyric is both a physical and online collection of found objects consisting of clothing with misspelt or mistranslated text.
It is a collective commentary in which the fragmented English grammar reveals a hidden territory of perspective on global hierarchies and consumerism. The text further becomes a textile/ print. These rogue objects challenge the traditional borders of society and authorities.
This project explores how this archive can be activated and interacted with in the Mile-end community of St. Henri.




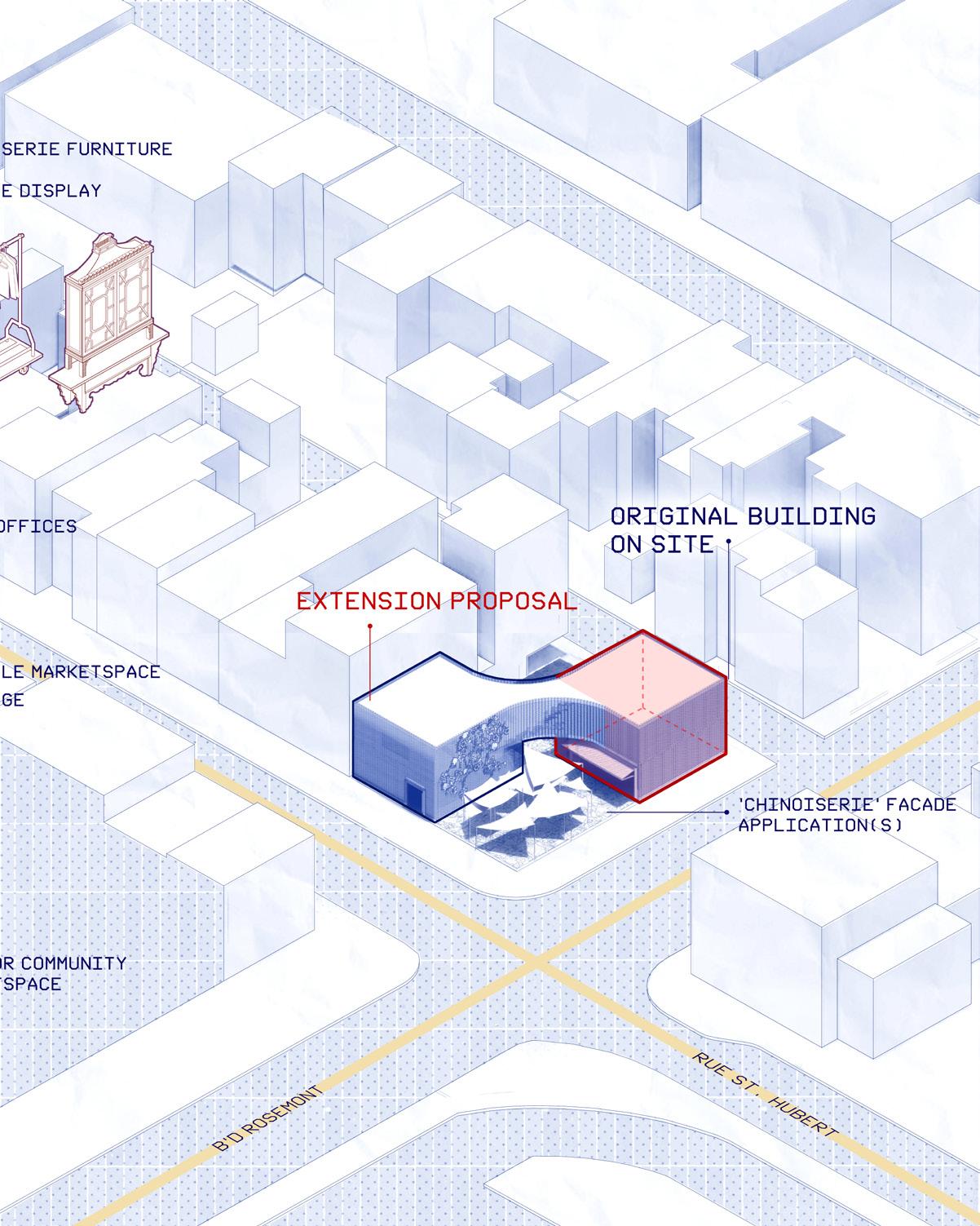







1 5 15m















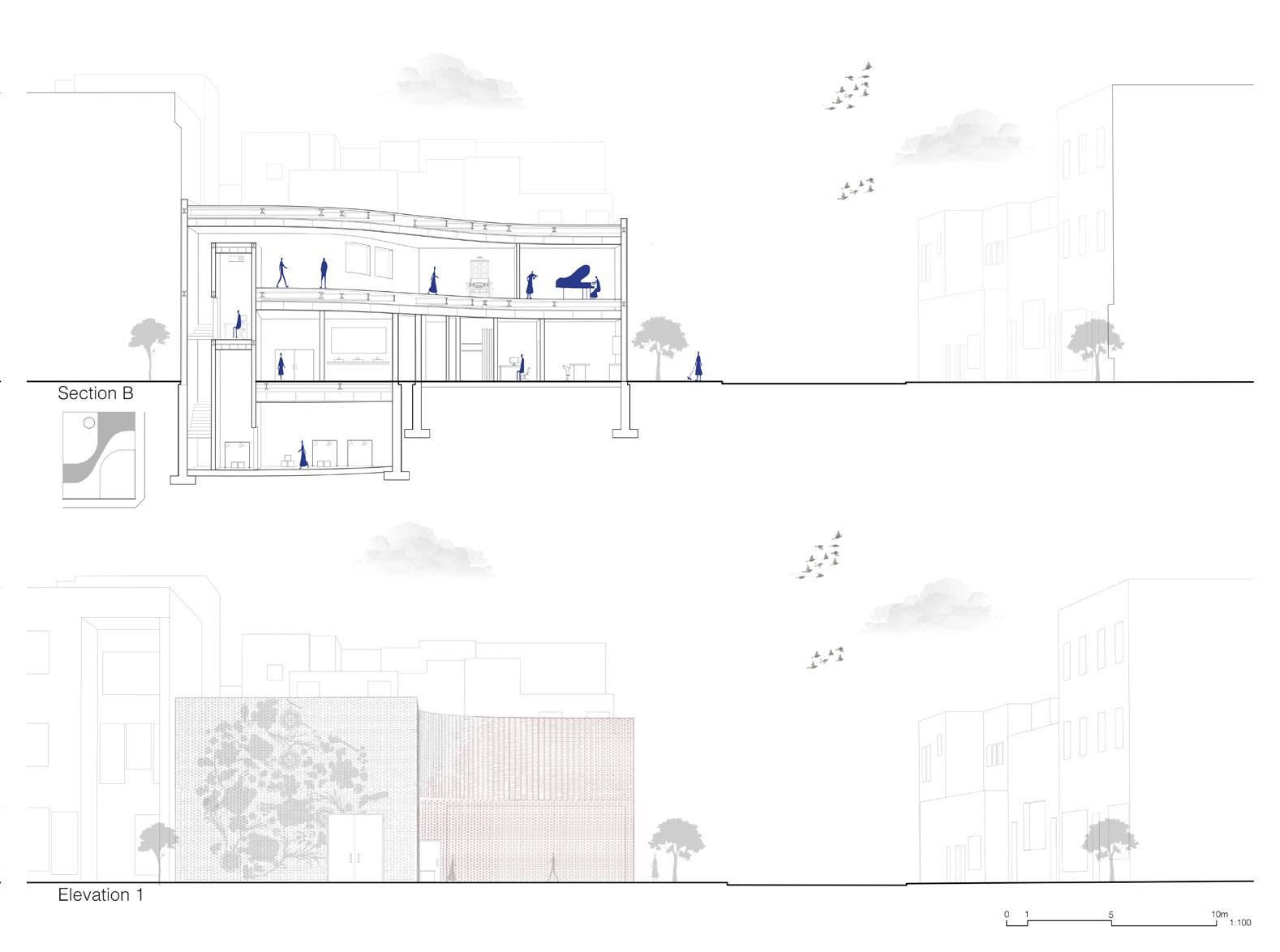


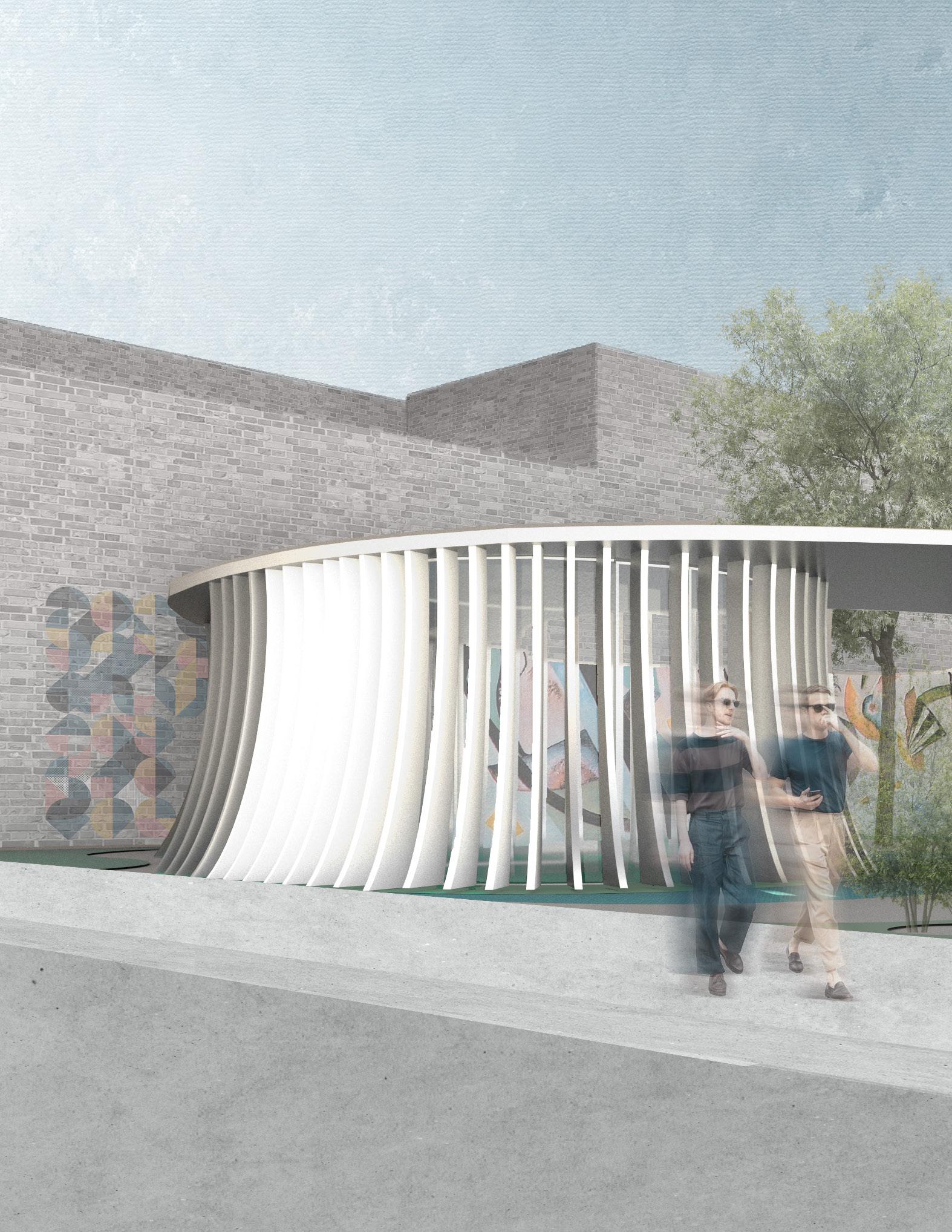

Mile-End,
Set on the corner of St. Viateur and St. Dominique, ‘Around the Circle’ manifests Kandkinsky forms and Burl Marx planning to the Mile-end in the form of a space of gathering. With open planning and multiple points of entry and flow, the space is shaped organically. This project aims to bring fun,colour and light organic forms to the mile end; culminating in a inviting and lively space of entertainment for the neighborhood


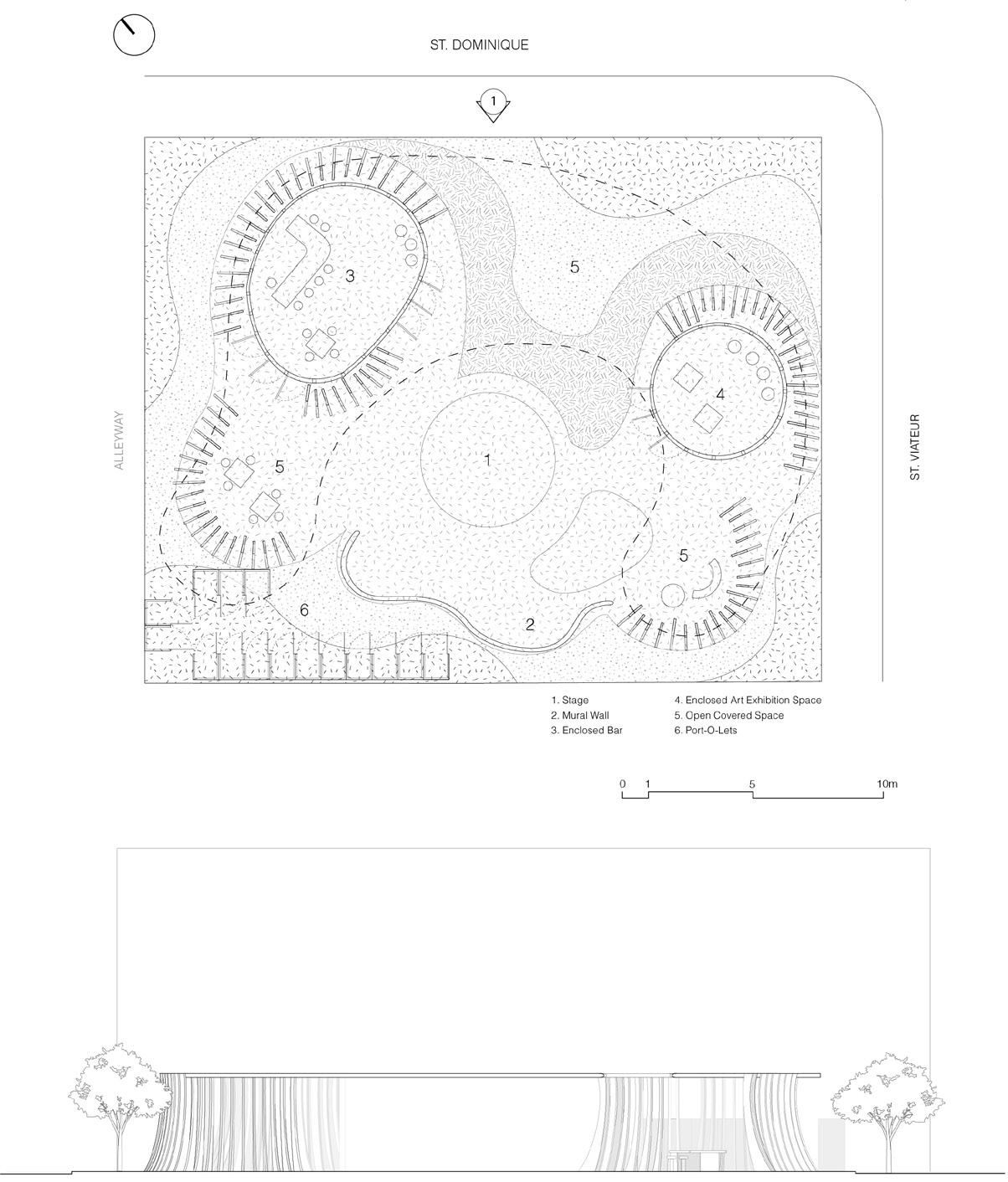


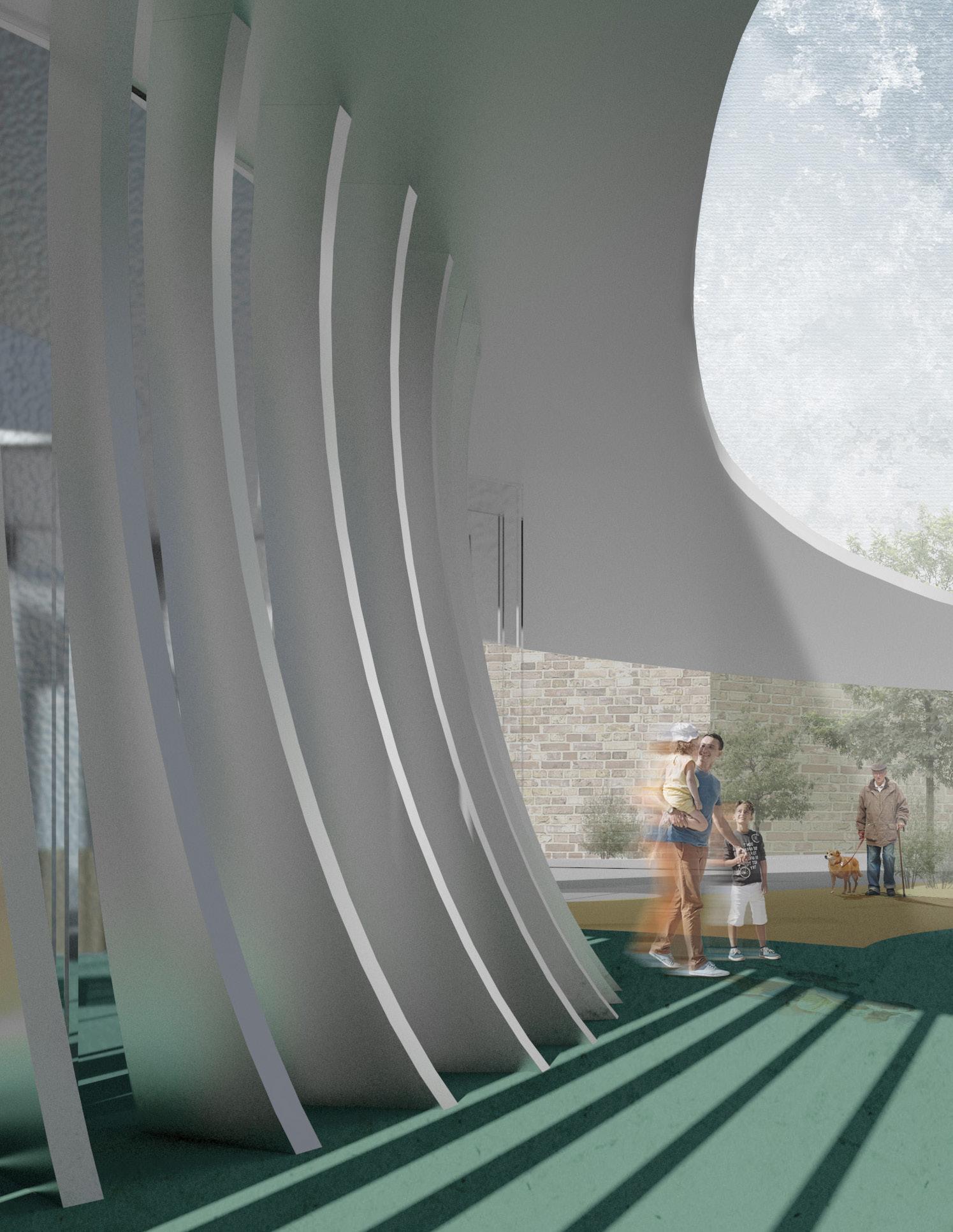



SEMESTER 5
Pointe-Sainte-Charles Library expansion
Instructor: Morgan M. Carter
Partners: Zi Zheng Li, Sami Hadjadj
The extension of PSC Library respects the original facade erected in 1872, while including a special addition of a children’s theater. This is in memory of the Riverside Elementary school, and aims at activating the collective lost memory of its youth. This build is a study of integrating playful spaces with sustainability.


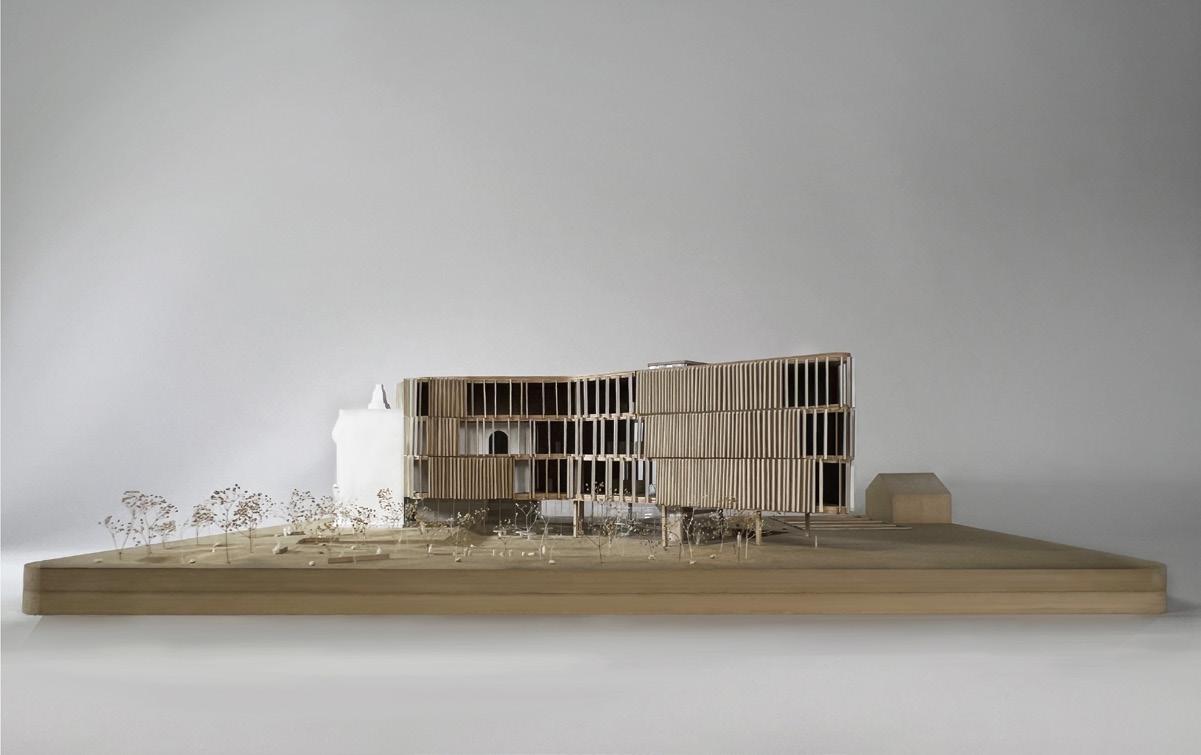



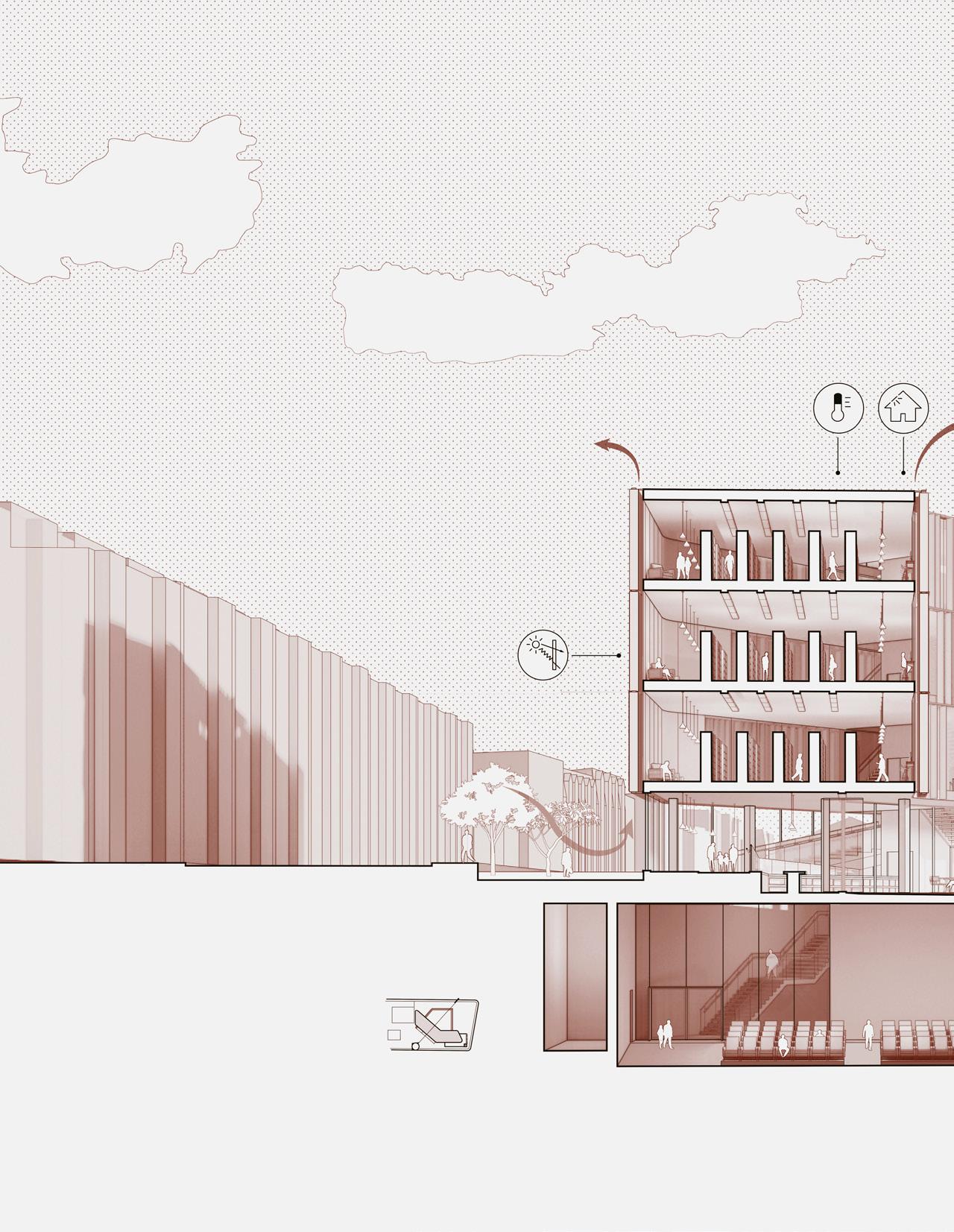
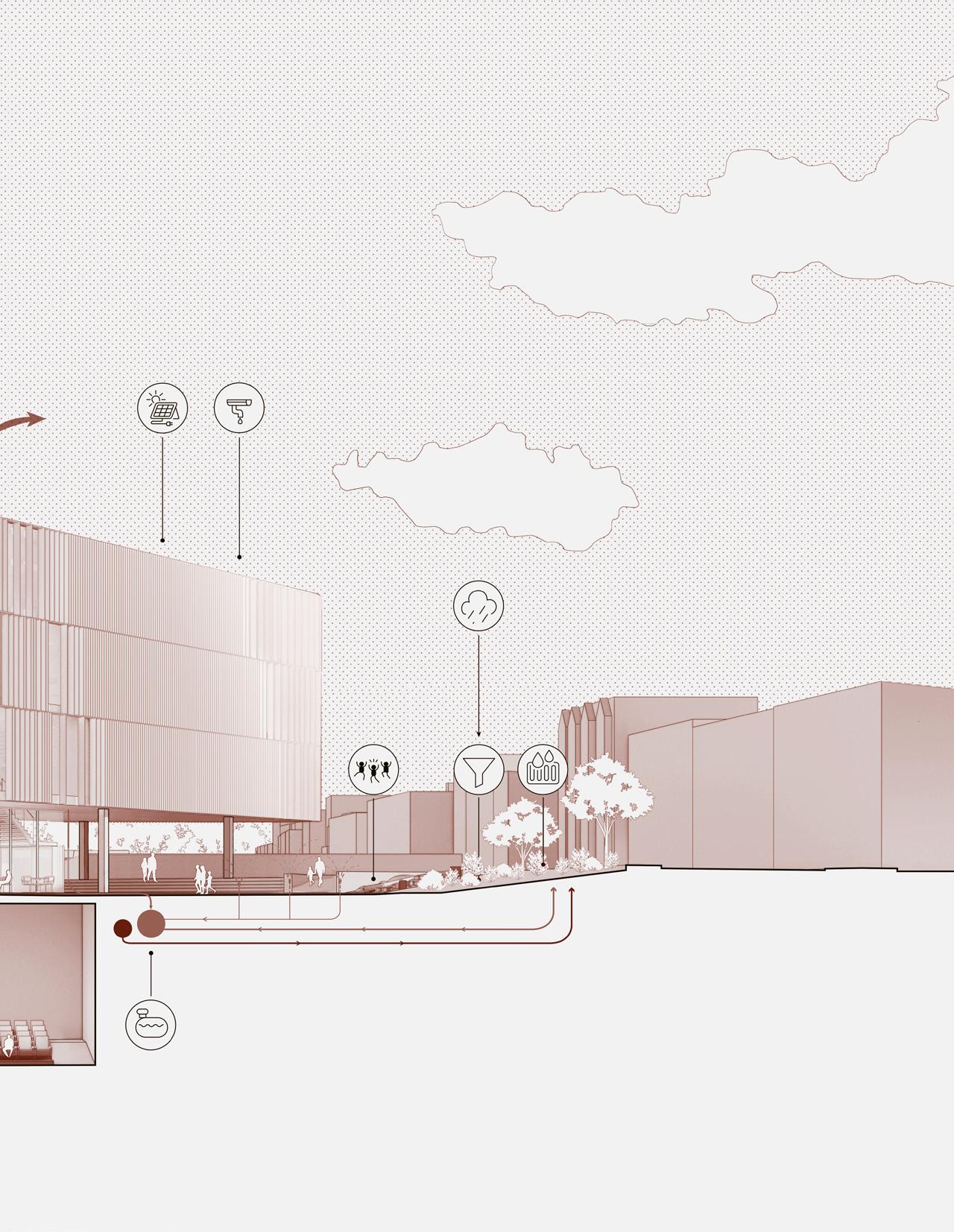
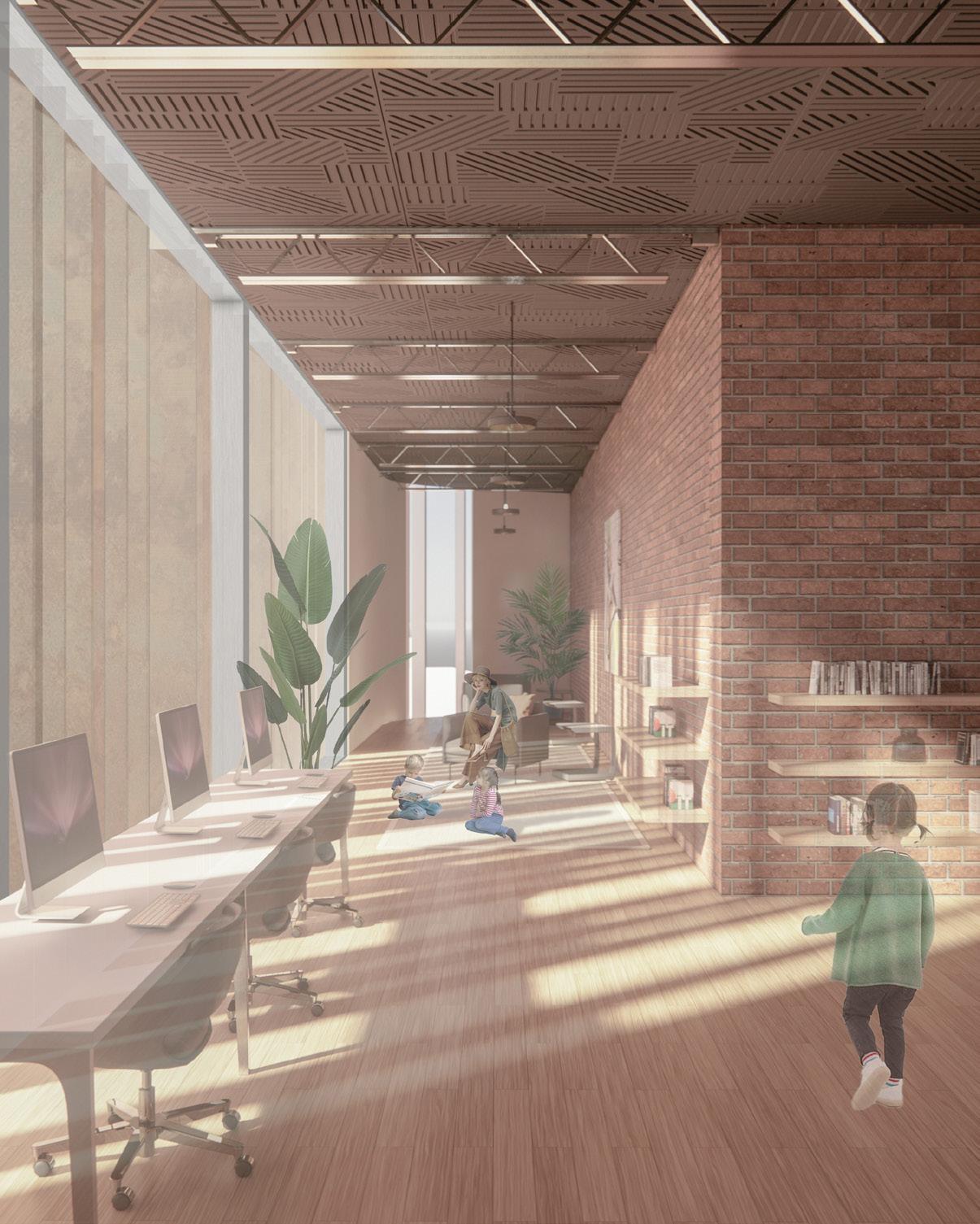
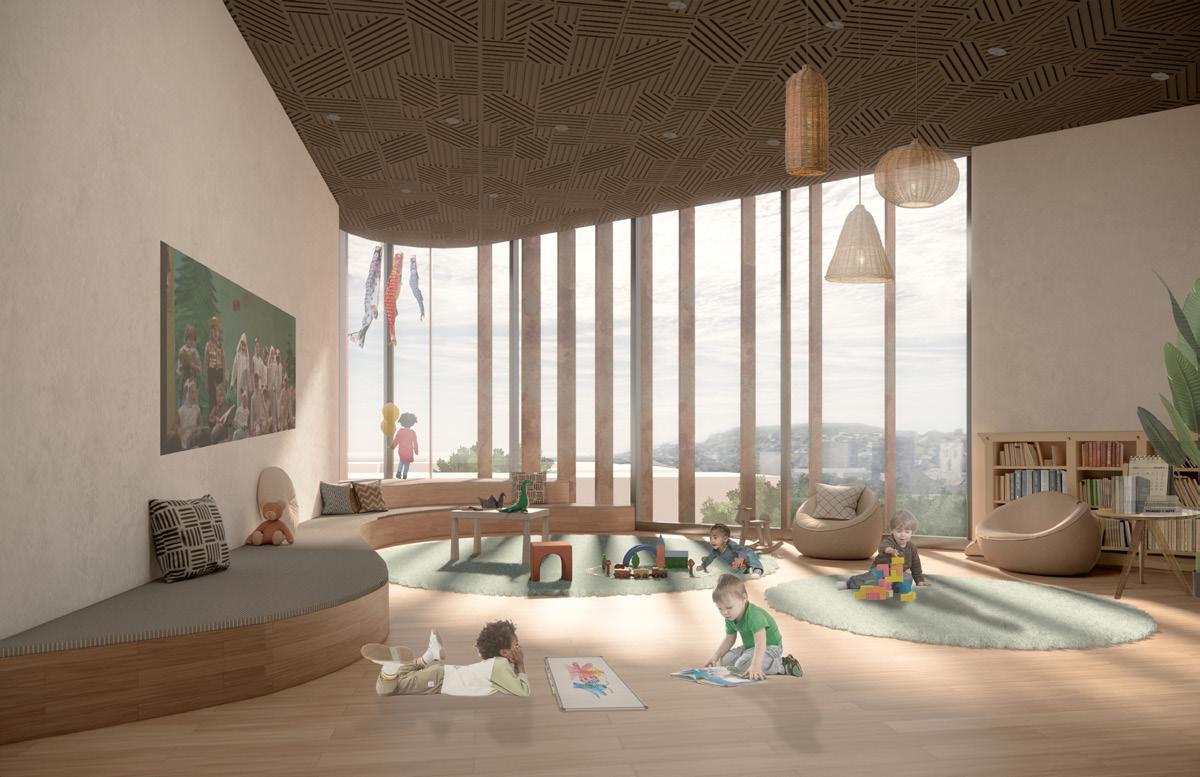
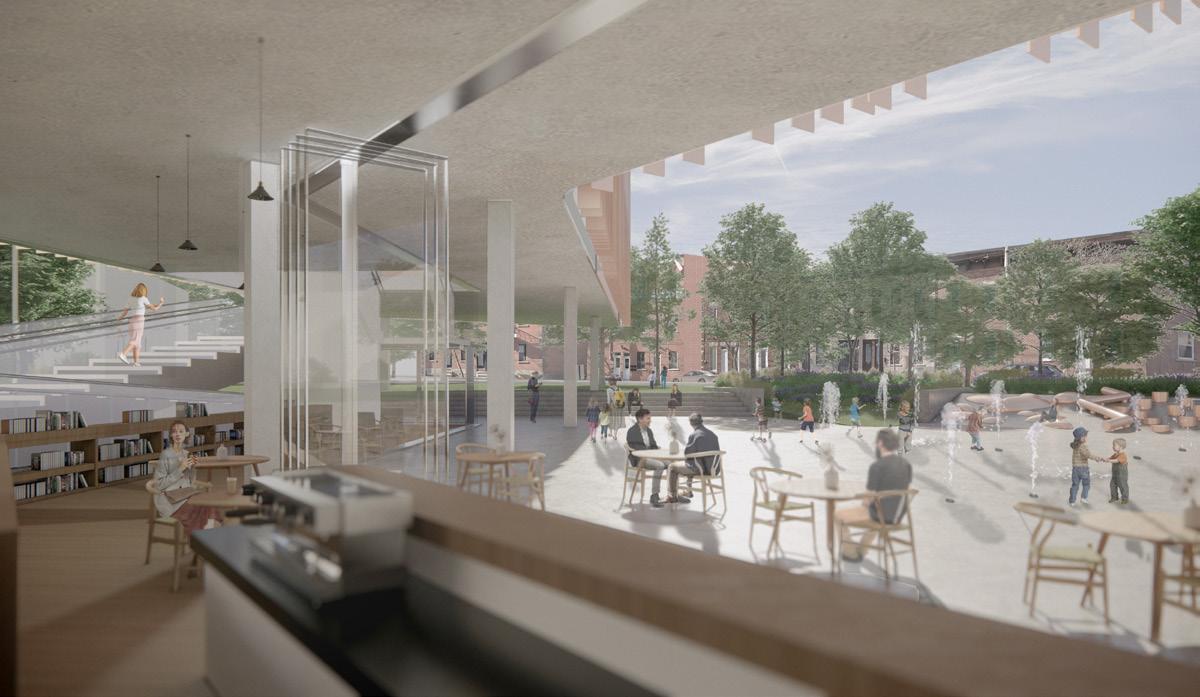
Thank You.