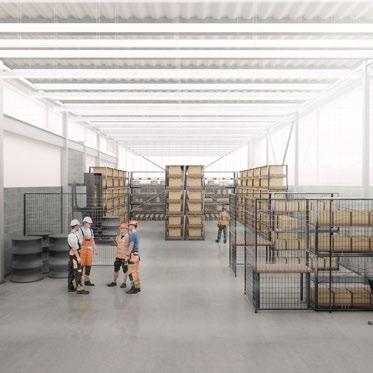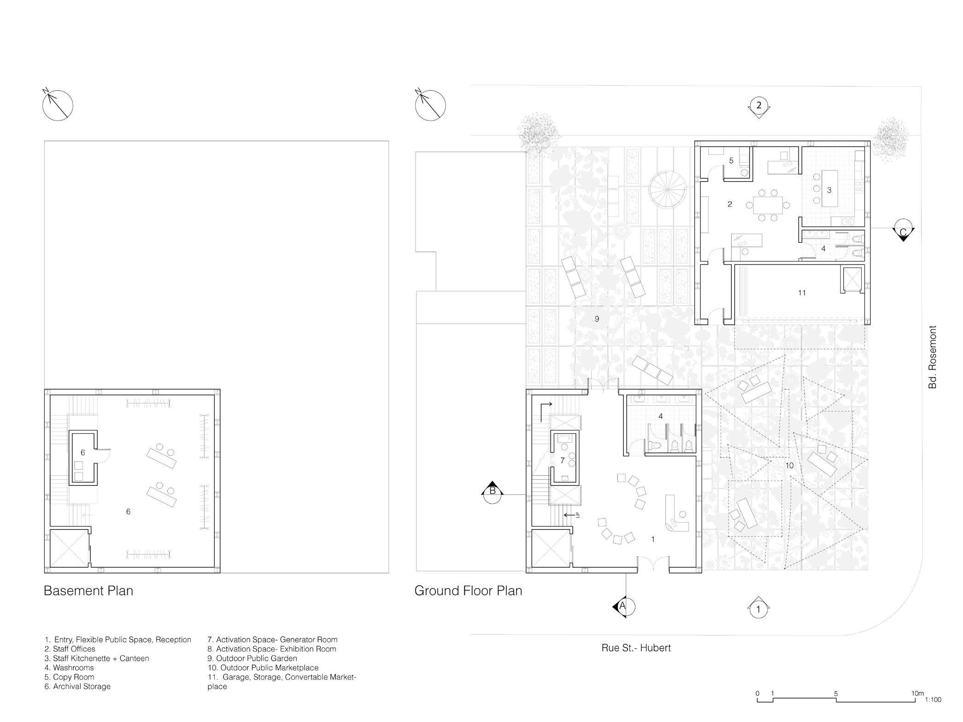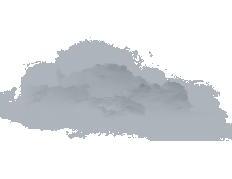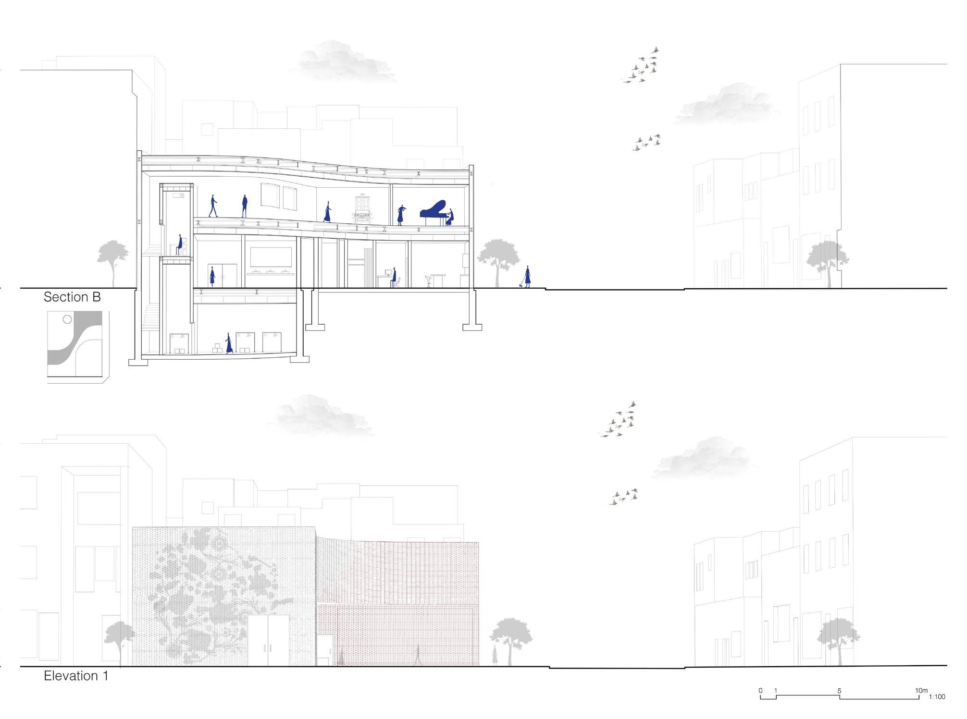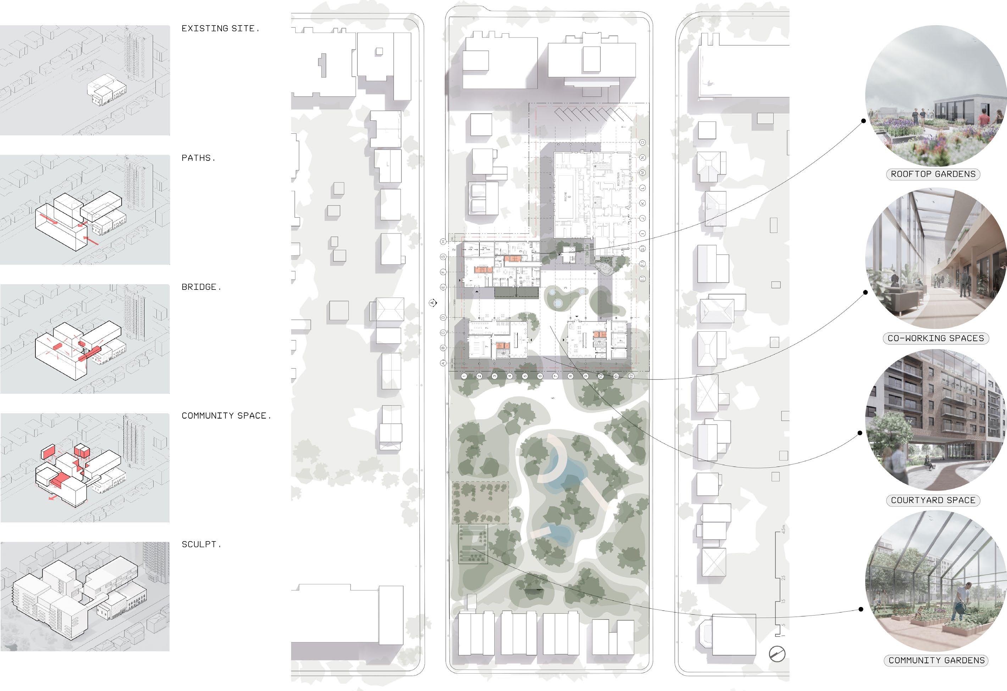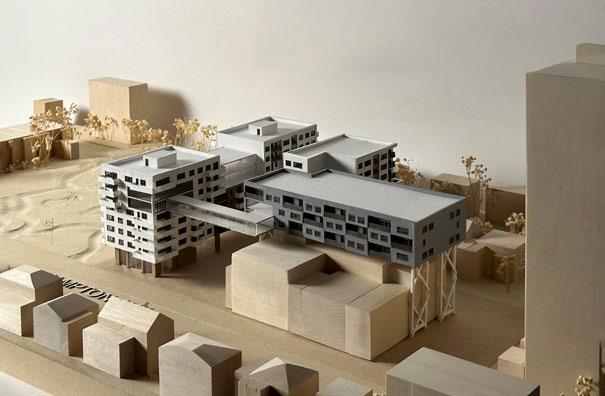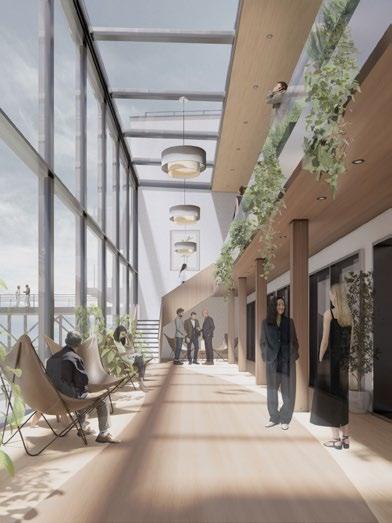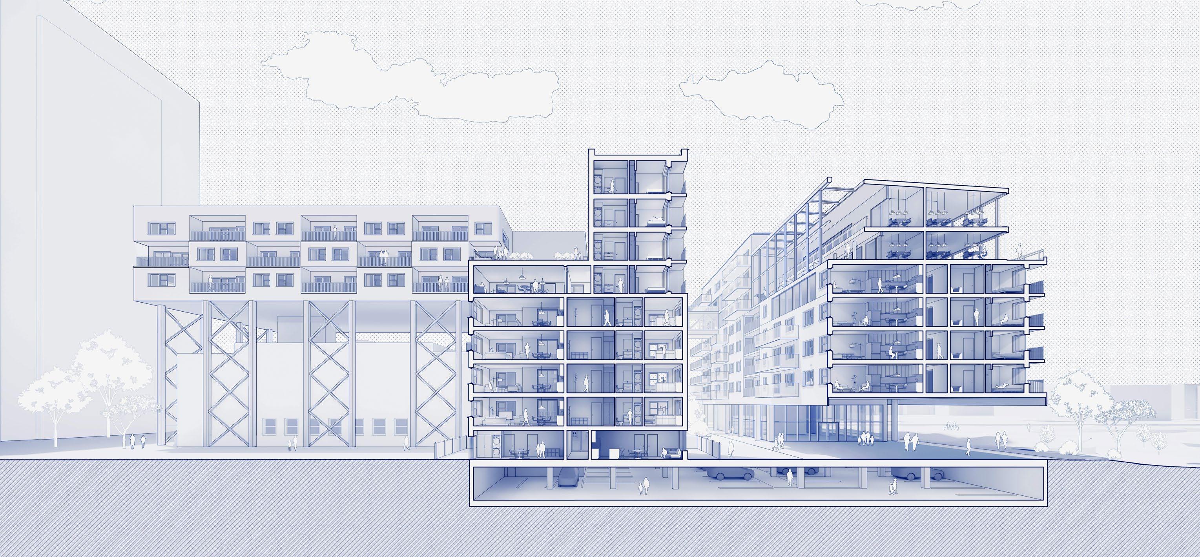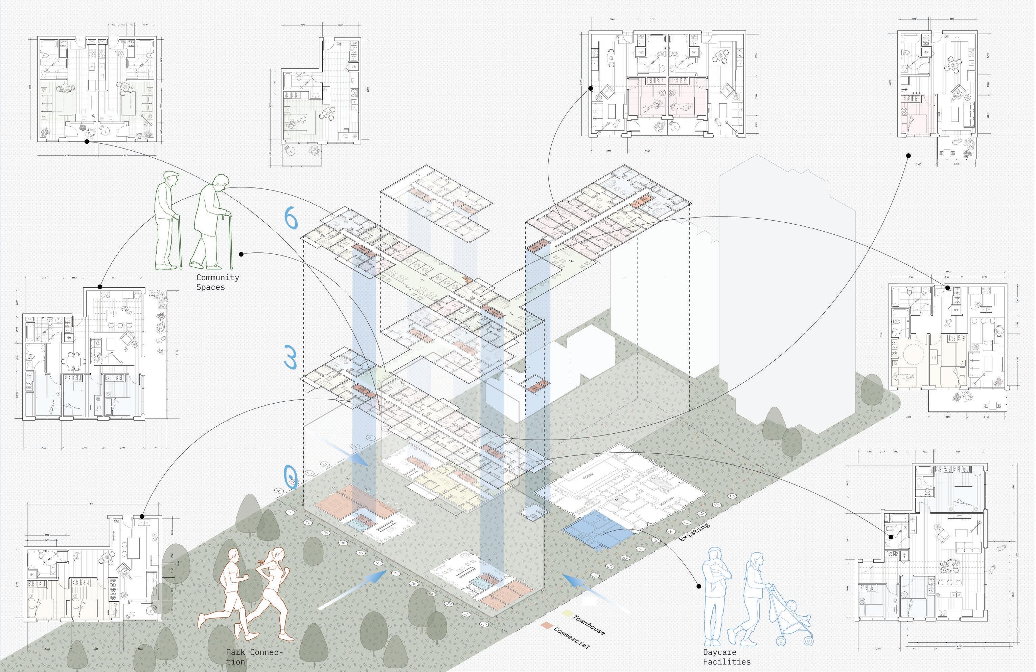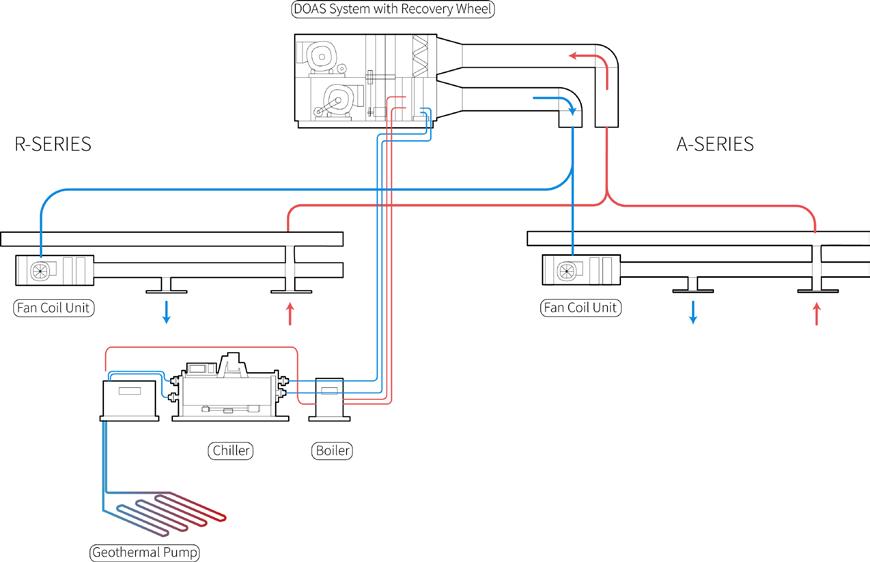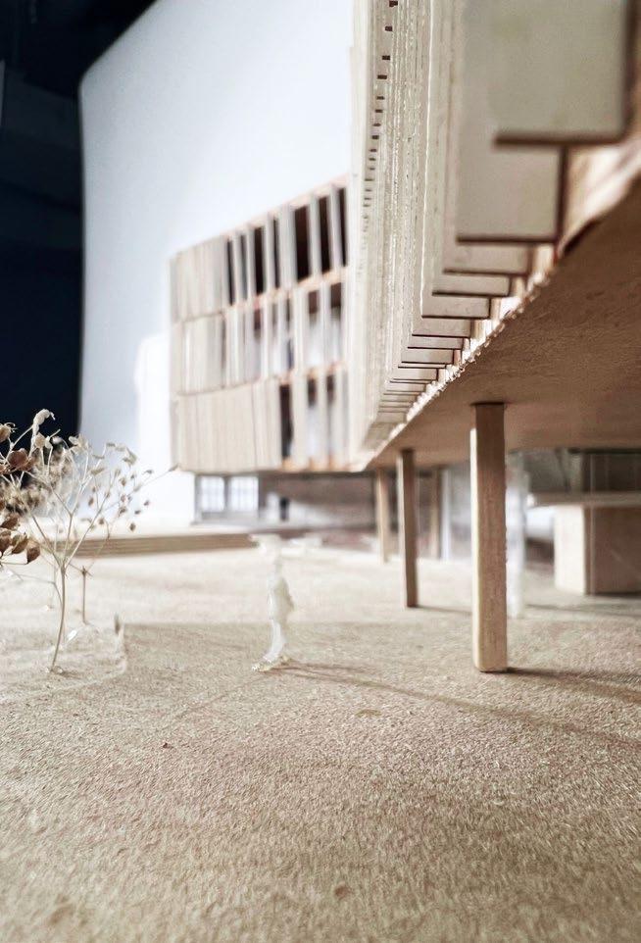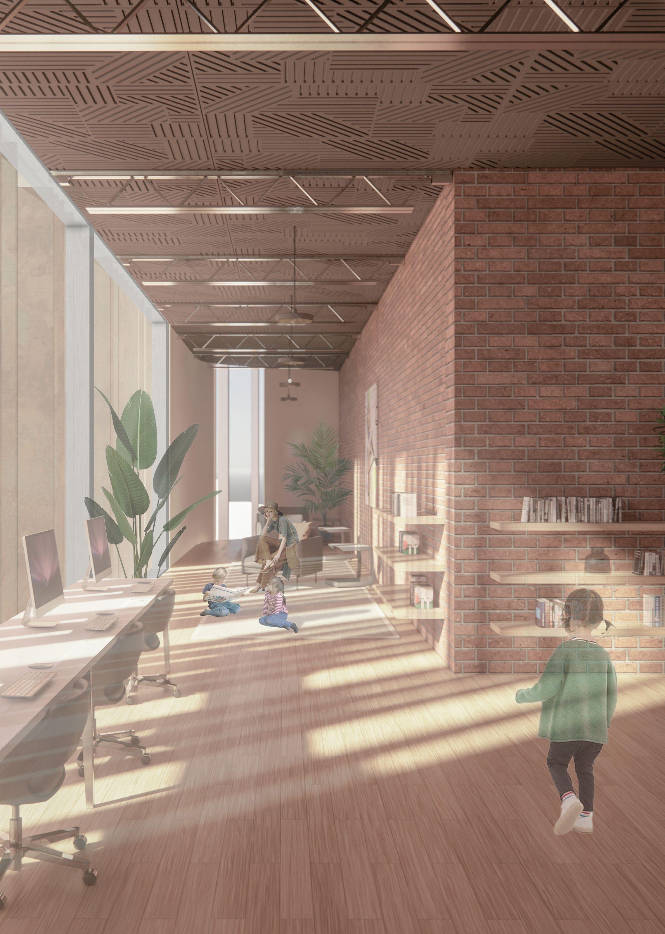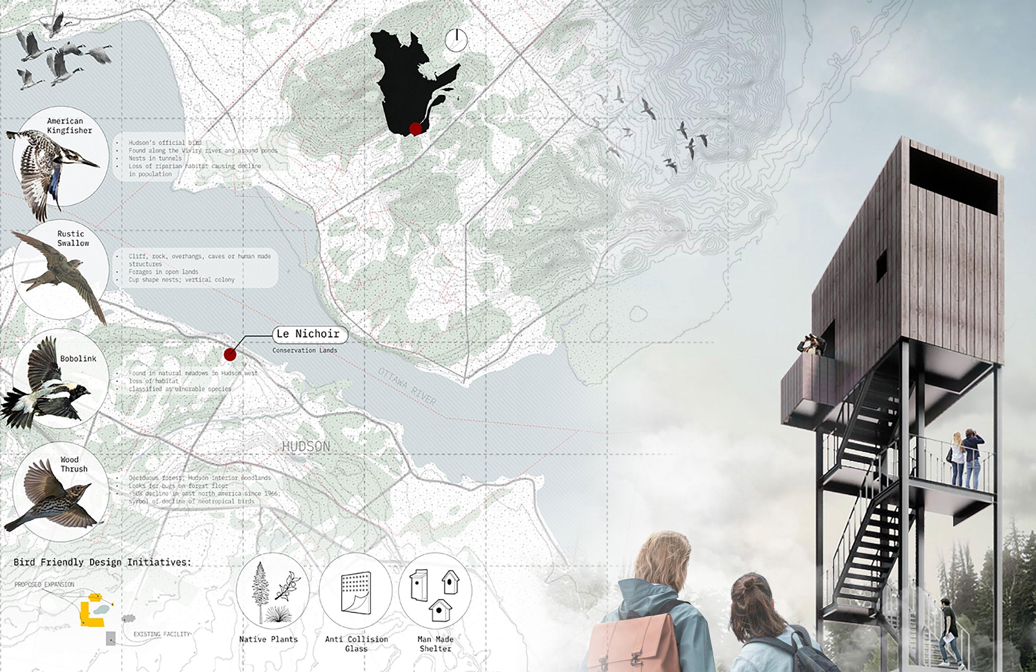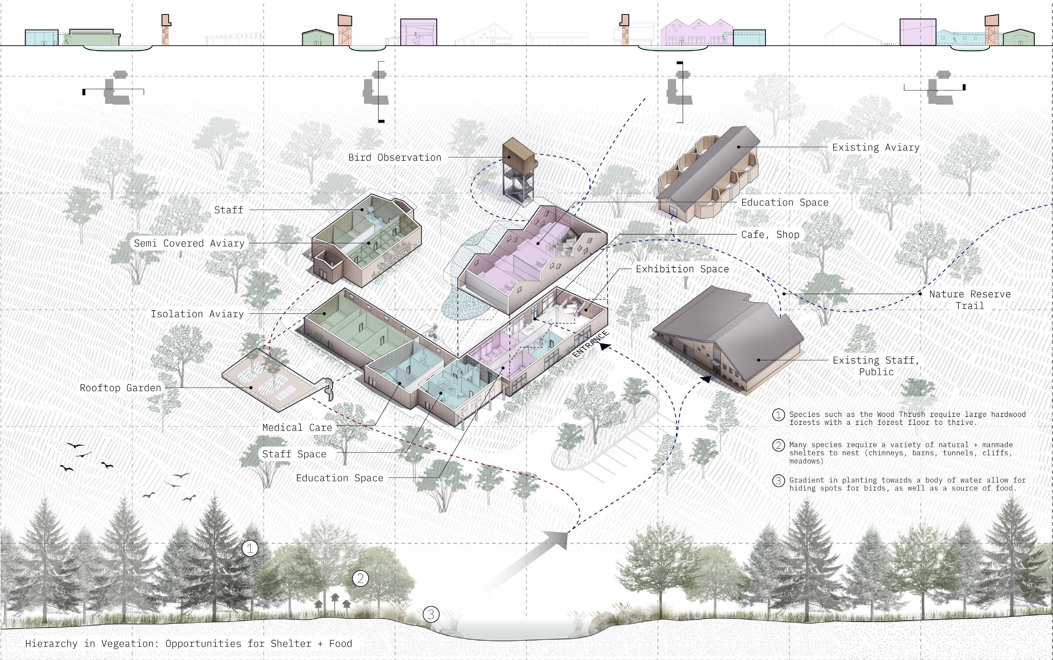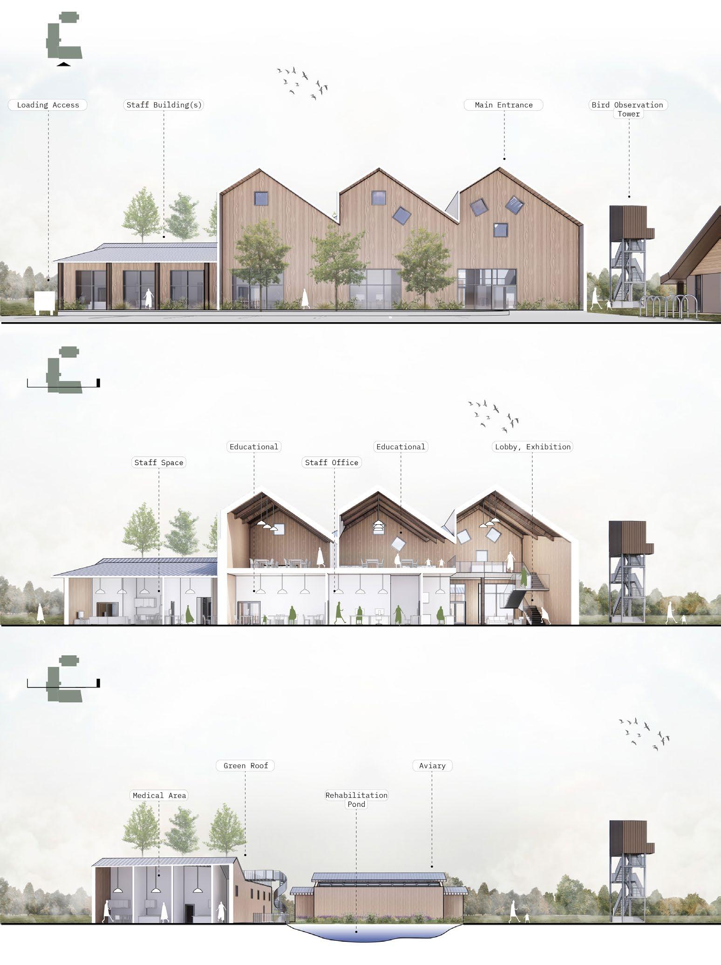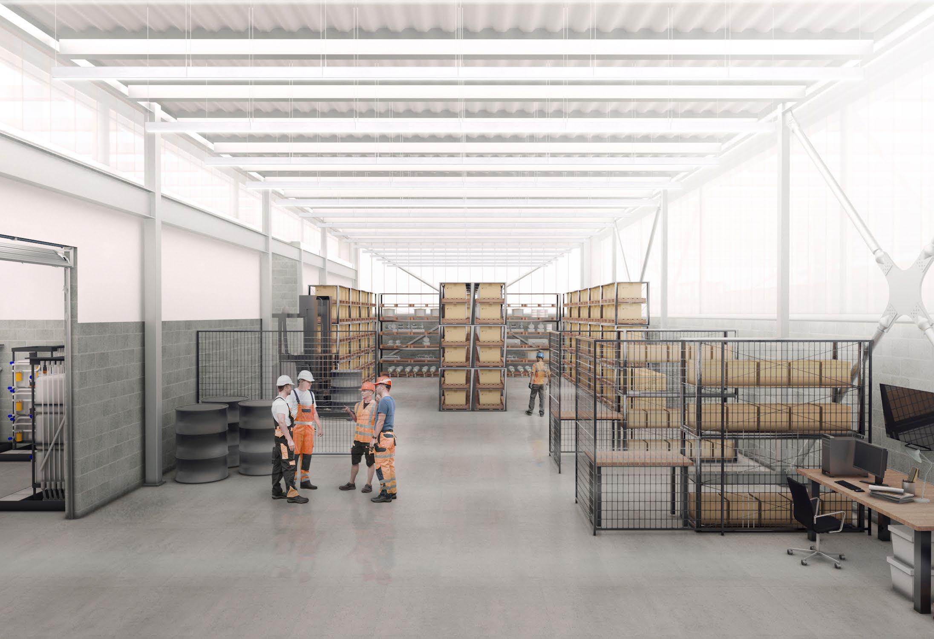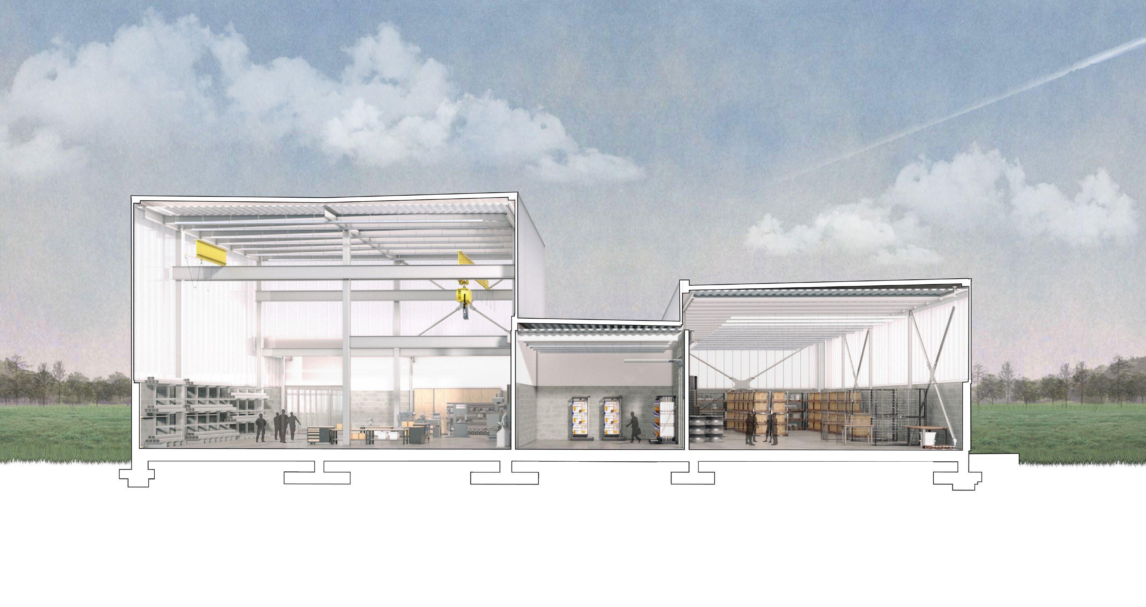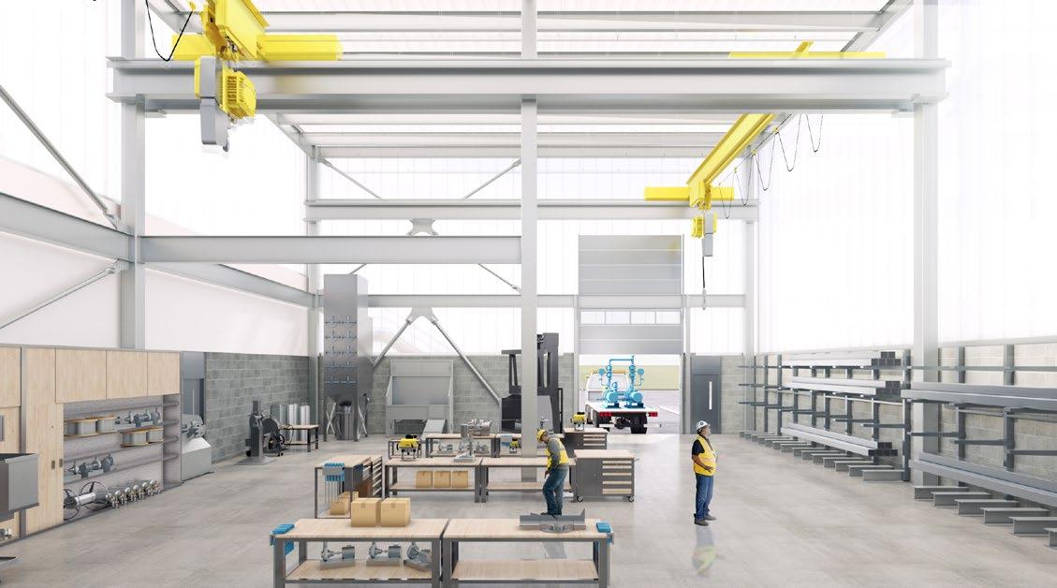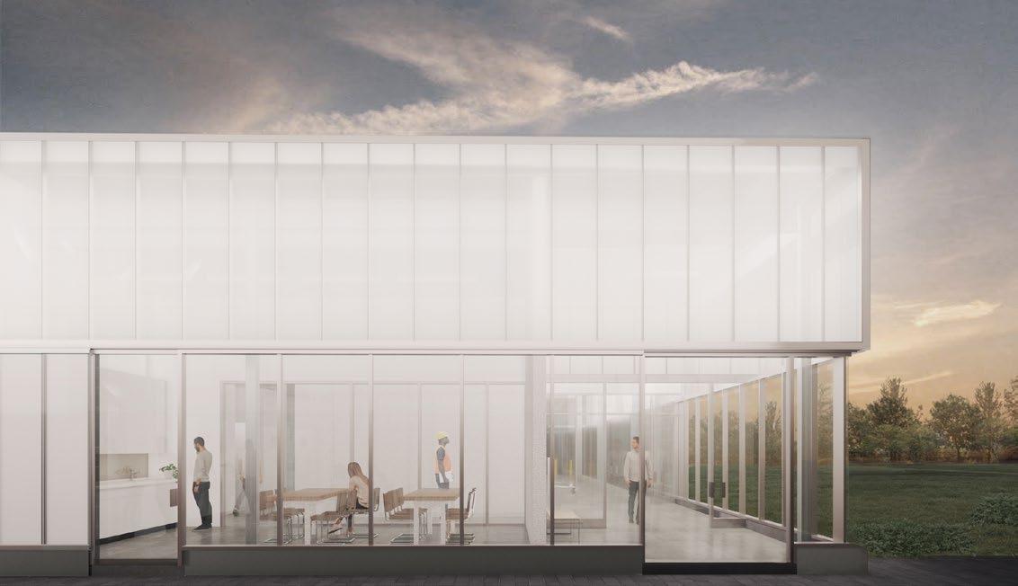02 THE LINK
SEMESTER 6, 2024
Notre-Dame-de-Grâce, Sustainable urban community
Instructors:
Bruno st. Jean (bruno@neuf.ca) Maïlie Bélisle (mbelisle@neuf.ca)
Partners:
Zi Zheng Li, Sami Hadjadj
LINK is centered around three main principles: Live-Work integration, green equity, and Job-Housing Balance. These concepts were determined from a vigorous study of the neighborhood structure and demographic, as well as the needs of postpandemic life.
LINK’s design fosters the concept of an urban village, where public and private amenities are interconnected, promoting a cohesive and vibrant living environment for its residents.
• Historical YMCA Building
• Adjacent Park
• Volumes unobstructing desired paths
• Connect building and public spaces via skybridges
• program spaces for community
• workspaces, social gathering
• Consolidate design and programmed spaces with site context
Final Project Section, Drawn by Me 1:200 Physical model, made by ZiZheng and I. Renders redone by me.
1/2
SEMESTER 5, 2023
St. Henri, Mile-End Library Expansion
Instructor:
Morgan Carter
Partners: Zi Zheng Li, Sami Hadjadj (morgan.carter@mcgill.ca)
The extension of PSC Library respects the original facade erected in 1872 while including a special addition of a children’s theater. This is in memory of the Riverside Elementary school, and aims at activating the collective lost memory of its youth. This build is a study of integrating playful spaces with sustainability.
Mid - Semester Design Diagrams and Ventilation Strategies Exploration
Collaborative effort between my studio partners Sami, Zi Zheng and I
The use of a thicker wall allows for increased thermal insulation and for the placement of the window to be on the interior side. This allows for increased shading during hte sumemr and heat gain during winter months. For universal shading, the choice to use integral blinds increases the insulation by maximising the air barrier between the two panes of glass. Additionally, it ensures a good fit which makes for optimal shading. All the windows are designed to be operable, following the tilt and turn principle. In the areas ventilated by the atrium, the windows are to tilt from the bottom as that maximises the amount of fresh air intake, without interrupting the already present flow. As for mechanically ventilated areas, the top hung tilt and turn is installed to maximise the hot air escaping the rooms.
The atriums is the central part of the program, allowing for maximal amount of sunlight during the cold winter months while limiting its reach during hot summer. Instead of separating the old building into mechanical ventilation and new into natural, the two building masses are joined into one, ventilated by the large atrium in the middle. The areas furthest from the atrium (as seen on the right side of the above diagram) become fully mechanically ventilated to house some stacks and offices.
The extension proposal is oriented in such a way to maximise the solar gains across the site year- round, while also having in consequence a interesting architectural effect and influence across the site.
The size of the openings vary from floor to floor, largest at the top floor and smallest at the ground, to create a natural air pressure, facilitating the air current. The atrium becomes the largest opening in this scheme.
Ventilation Section - Spring/Fall Mixing
Ventilation Section - Summer
Mechanical System
Calculations Breakdown
OLD
SANCTUARY CAMPUS
SEMESTER 2, 2022
Hudson, Quebec Bird Sanctuary
Instructors:
David Covo (david.covo@mcgill.ca)
Vedanta Balbahadur (vedanta.balbahadur@mcgill.ca)
Individual Project
Sanctuary Campus is individual proposal of a consolidated multi-program extension proposal that seeks to facilitate the rehabilitation of native and endangered birds in the Hudson region.
Public observation areas and interactive educational centers promote awareness of the variety of bird species and the impact of human encroachment on natural habitats. The integration of public and private care facilities ensures both patient privacy and an enriching learning experience for visitors.





