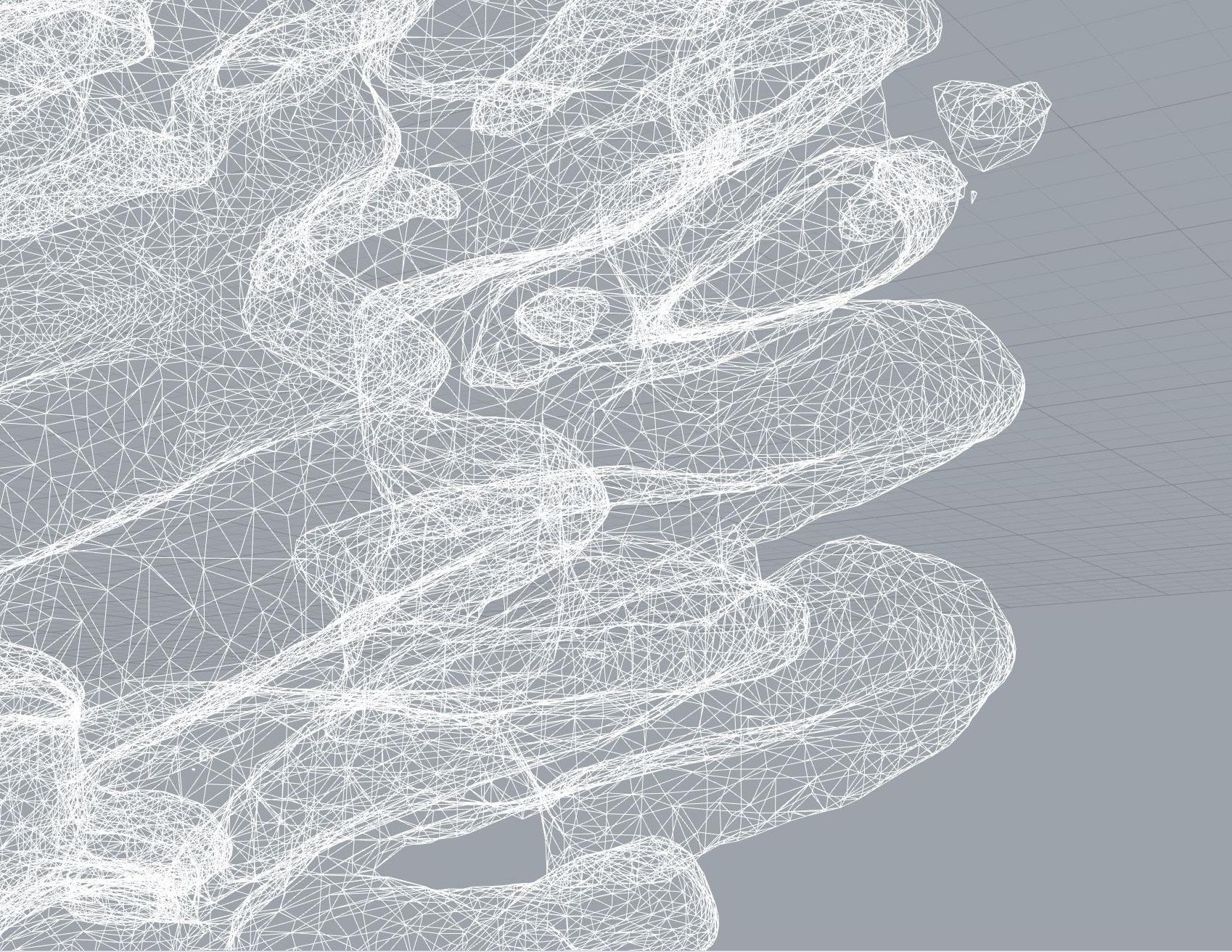 WORK SAMPLES MONICA BLASKO, AIA
WORK SAMPLES MONICA BLASKO, AIA

Currently a Project Architect at Mary Barensfeld Architecture, Monica Blasko collaborates on design solutions for a range of project types and scales including workplace, residential, hospitality, and adaptive reuse. Through her work experience, volunteering, and leadership positions from local to state and national levels, Monica has proven herself to be an adept designer, a collaborative leader, and an accomplished advocate. She strives to channel her experiences as a young female architect by mentoring aspiring architects and championing issues that affect the entire architectural community.
monica.blasko@gmail.com
724.309.6746
Connect on LinkedIn
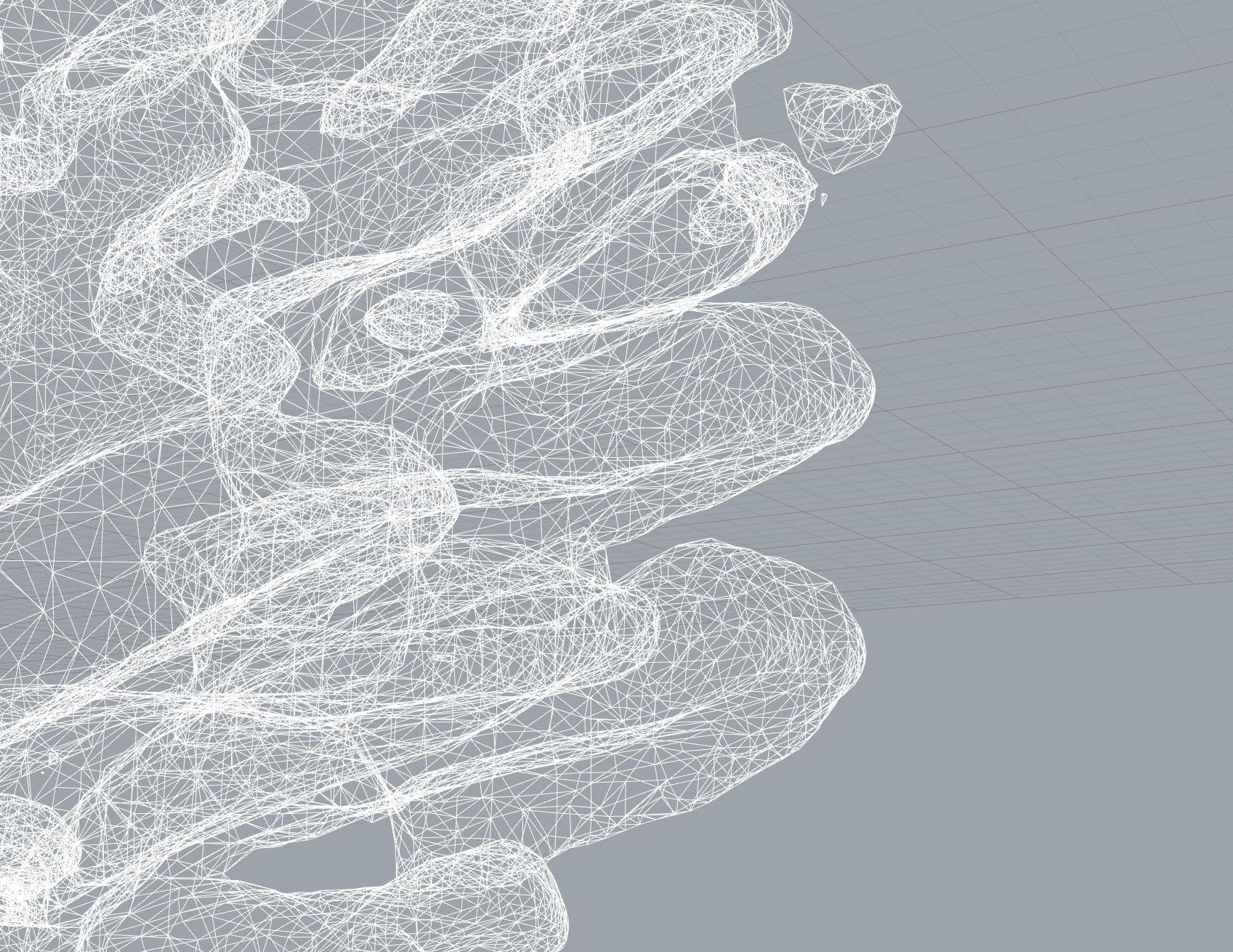
MONICA BLASKO, AIA
BEFORE: EXISTING CONDITION


AFTER: THE CHALET SCHEME RENO RESIDENCE WITH MARY BARENSFELD ARCHITECTURE
The owners of this Reno, Nevada residence sought to capitalize on underutilized square footage and create a masterplan for renovations that may occur over time as their family grows. The goal of the overall schematic design package was to add programmed area to the basement, reconfigure roof lines to better accommodate the owners’ programmatic needs, and blend the existing home with the renovated areas as a cohesive whole. A focus on bringing a contemporary transformation to the house’s facades pervaded all proposed design schemes.
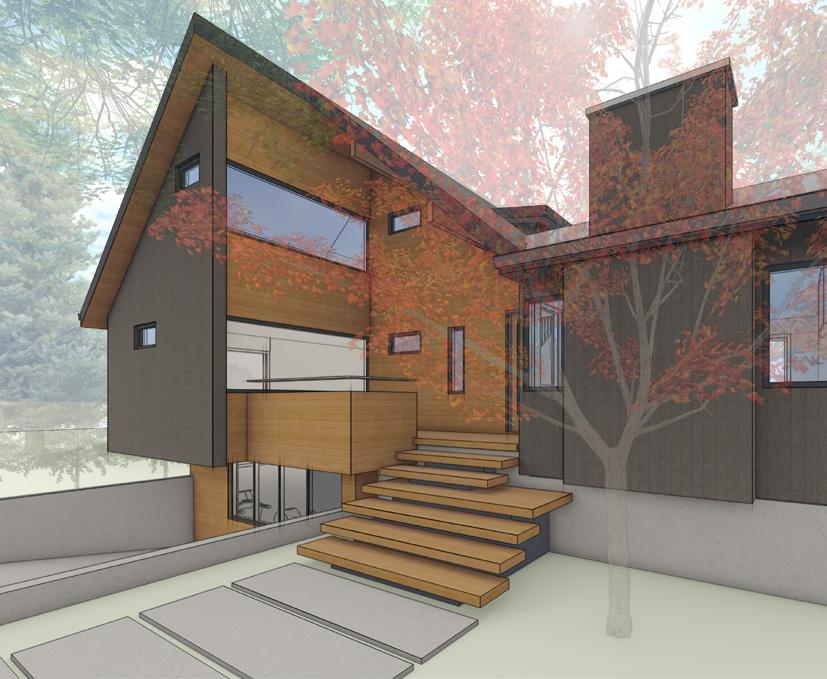


RENO, NEVADA
2021 - 2022
AFTER: THE HELLO NEIGHBOR SCHEME


N © 2022 MARY BARENSFELD ARCHITECTURE SHEET NO. MBA PROJECT NUMBER 212 45TH STREET •FLOOR 1, SUITE 3 PITTSBURGH, PA 15201 WWW.BARENSFELD.COM •412.783.2111 TITLE SHEET, INDEX OF DRAWINGS & VICINITY MAP G001 RENO RESIDENCE RENOVATIONS 2112 MARCEY MANKOSA + MAT TRACHOK 1236 NIXON AVENUE RENO, NV 89509 (N) EXPANDED DORMER (N) BASEMENT ADDITION + COVERED FRONT PORCH AND ENTRY (N) CLADDING + WINDOWS AT (E) HOUSE, TYP. (N) ENTRY STAIRS + BUILT-IN PLANTERS (N) EXPANDED DORMER (N) BASEMENT ADDITION + COVERED FRONT PORCH AND ENTRY (N) CLADDING + WINDOWS AT (E) HOUSE, TYP. (N) STUCCO AT (E) CMU WALLS (N) STUCCO AT (E) CMU WALLS N © 2022 MARY BARENSFELD ARCHITECTURE SHEET NO. MBA PROJECT NUMBER CONSTRUCTION 212 45TH STREET •FLOOR 1, SUITE 3 PITTSBURGH, PA 15201 WWW.BARENSFELD.COM •412.783.2111 INDEX OF DRAWINGS & VICINITY MAP G001 RENO RESIDENCE RENOVATIONS 2112 1236 NIXON AVENUE RENO, NV 89509 (N) EXPANDED DORMER (N) BASEMENT ADDITION + COVERED FRONT PORCH AND ENTRY (N) CLADDING + WINDOWS AT (E) HOUSE, TYP. (N) ENTRY STAIRS + BUILT-IN PLANTERS (N) EXPANDED DORMER (N) BASEMENT ADDITION + COVERED FRONT PORCH AND ENTRY (N) CLADDING + WINDOWS AT (E) HOUSE, TYP. (N) STUCCO AT (E) CMU WALLS (N) STUCCO AT (E) CMU WALLS 03/18/2022ISSUED FOR SCHEMATIC AFTER: THE HELLO NEIGHBOR SCHEME RENO RESIDENCE WITH MARY BARENSFELD ARCHITECTURE RENO, NEVADA 2021 - 2022
5/4" X 6" WEATHERED CEDAR SLAT CLADDING AT GUARDRAIL WALL CAP BEYOND TRENCH DRAIN BELOW DRIVEWAY BELOW TYP. 1 1/2" NOTE:SLATS TO ALIGN / BE CONTINUOUS FROM ADDITION FACADE TO GUARDRAIL ABOVE. 5" TYP. 2ND FLOOR 17' - 2" 3 A200 15 14 GENERAL NOTE: ENGINEER TO SIZE ALL STRUCTURAL MEMBERS. STRUCTURAL ELEMENTS SHOWN FOR DESIGN INTENT ONLY. 2'7" 5" WEATHERED CEDAR SLAT GUARDRAIL WEATHERED CEDAR SLAT CLADDING POTENTIAL POST (VFY SIZING WITH ENGINEER) (N) SHOU SUGI BAN SIDING 5 1/2" FLASHING CAP ON BEAM (N) PORCH ROOF. LOW-SLOPE STANDING SEAM, DOUBLE-LOCK PROFILE. 3' 0" LINE OF WALL CAP 4/A401 5+6/A401 ALIGN EQ (B) EQ (B) EQ (A) EQ (A) 5 1/2" POST 5 1/2" FLASHING CAP ON BEAM POST ALIGN, TYP. HORIZONTAL REINFORCING AS REQUIRED. (N) COVERED PORCH ROOF AND POST FACE (N) FACE OF BEAM EXTERIOR FACE OF (N) ADDITION 2" MIN. POST POST BEYOND 2ND FLOOR 17' - 2" (N) COVERED PORCH. LOW-SLOPE STANDING SEAM, DOUBLE-LOCK PROFILE. (N) PORCH FRAMING. MATCH WEATHERED CEDAR FINISH. 2 5/4" WOOD RIM BOARD WITH STANDING SEAM EAVE TRIM. ROOF SHEATHING OR T&G WOOD PER AESTHETIC & BUDGETARY CONSTRAINTS. TAPERED WOOD RAFTERS. SPACING AND SIZING PER STRUCTURAL ENGINEER. SLOPE 1 4 / 12 4 1/2" OVERHANG 1' 5 1/2" © 2022 MARY BARENSFELD SHEET TITLE PROJECT TITLE ISSUE/REVISION ARCHITECTURAL SEAL PROJECT NO. ISSUE DATE SHEET NO. NOT CONSTRUCTION CONSULTANTS SCHEMATIC PORCH + CLADDING DETAILS RENO RESIDENCE RENOVATIONS A401 1236 NIXON RENO, NV 3/4" = 1'-0" 5 CEDAR CLADDING DETAIL -PLAN 3/4" = 1'-0" 1 SCHEMATIC PORCH FRAMING ELEVATION DETAIL 3/4" = 1'-0" 6 SCHEMATIC PORCH FRAMING SECTION DETAIL 4 PORCH FRAMING 3D VIEW 3 PORCH FRAMING 3D VIEW 2 PORCH FRAMING 3D VIEW 03/18/2022ISSUED DESIGN
AFTER: THE HELLO NEIGHBOR SCHEME
RENO RESIDENCE
WITH MARY BARENSFELD ARCHITECTURE

RENO, NEVADA
2021 - 2022

GARDEN SCHEMES: THE ATRIUM, THE SOLARIUM, THE OUTDOOR ROOM

A design for a rear addition to an existing 140 year old Pittsburgh row house grew from the owners’ desire for a stronger interior/exterior connection coupled with the need for a more usable kitchen layout. The schemes provide strong garden linkage and connection between the revamped interior spaces and activated exterior area. During social evenings, the owners’ guests can easily traverse between the new kitchen and garden, accessible also from the basement level.

ROW HOUSE GARDEN ADDITION WITH MARY BARENSFELD ARCHITECTURE
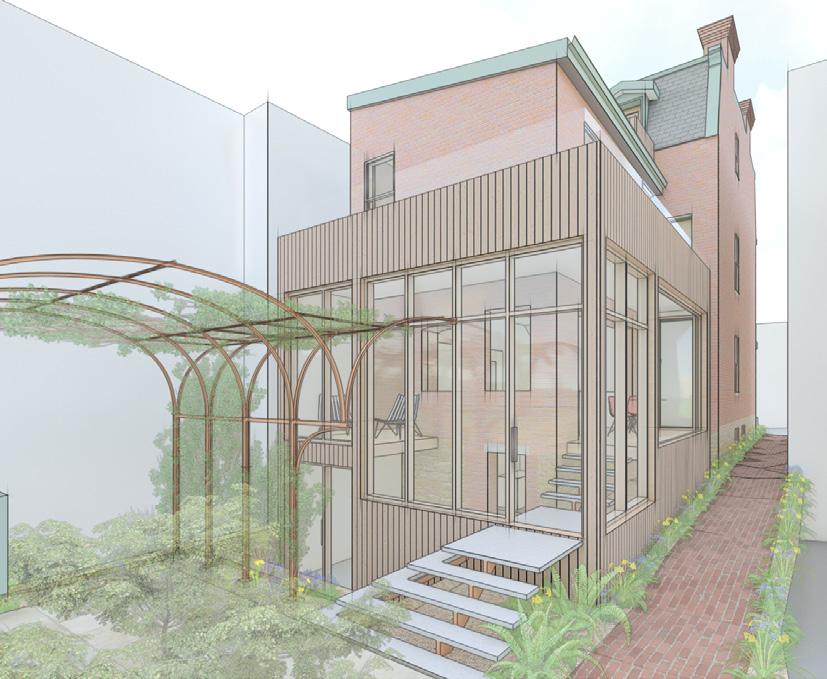
PITTSBURGH, PENNSYLVANIA
2021 - 2022
3 3D DETAIL -RECESSED ENTRY 4
ERIE COTTAGE RENOVATIONS
2 3D DETAIL -RECESSED ENTRY
(N) BATTEN TRIM AT CORNER, TYP.
(N) BOARD AND BATTEN SIDING, TYP. DIMS. TBD BY MFR
(N) ENTRY PORTAL 2X WOOD SURROUND, WHITE WASH
(N) BOARD AND BATTEN SIDING IN ADJUSTED PATTERN DIMENSION AT RECESSED AREA, TYP.
TRIM AT ALL (N) WINDOWS TBD, TYP.
(N) STONE STEPS AND LANDING
(E) GAS METER TO REMAIN
TO EVALUATE LOWERING EXTERIOR STAIR HEIGHTS WITH RE-GRADING
ELEVATION DETAIL -ENTRY
(E) FIRST FLOOR 0" (E) FIRST FLOOR CEILING 7' - 4" W7 W6 101 ALIGN
(N)
(N) STORAGE LOFT 9' - 6" 2'6" B.O. ENTRY PORTAL OPENING 9' 0 1/2" MATCH (E)
7 1/2" 7 1/2"
GC
SHEET PROJECT ISSUE/REVISION ARCHITECTURAL PROJECT ISSUE SHEET C CONSULTANTS ENLARGED EXTERIOR ELEVATIONS DETAILS 10057 1/2" = 1'-0" 1
(N) BOARD AND BATTEN SIDING, TYP. DIMS. TBD BY MFR (N) TRIM AT ALL (N) WINDOWS (N) WINDOWS AT ADDITION (N) 5/4 BELLY BAND (N) DOWNSPOUT (E) WINDOW TO REMAIN WITH NEW TRIM (N) BOARD AND BATTEN SIDING IN ADJUSTED PATTERN DIMENSION AT RECESSED AREA, TYP. (N) PTD CEDAR SOFFIT (N) BOARD AND BATTEN SIDING, TYP. DIMS. TBD BY MFR (N) TRIM AT ALL (N) WINDOWS (N) ENTRY DOOR AND WINDOWS AT ADDITION (N) 5/4 FRIEZE BOARD (N) BOARD AND BATTEN SIDING IN ADJUSTED PATTERN DIMENSION AT RECESSED AREA, TYP. (N) ENTRY PORTAL 2X WOOD SURROUND, WHITE WASH (N) FASCIA AND GUTTER (N) STONE STEPS AND LANDING (N) BOARD AND BATTEN SIDING, TYP. DIMS. TBD BY MFR (N) TRIM AT ALL (N) WINDOWS (N) ENTRY DOOR + WINDOWS AT ADDITION (N) 5/4 FREIZE BOARD (N) BOARD AND BATTEN SIDING IN ADJUSTED PATTERN DIMENSION AT RECESSED AREA, TYP. (N) ENTRY PORTAL 2X WOOD SURROUND, WHITE WASH (N) FASCIA AND GUTTER (N) STONE PATH, STEPS, AND LANDING 07/19/2022PRELIMINARY PROJECT TITLE ISSUE/REVISION ARCHITECTURAL SHEET INDEX NO CONST CONTACTS VICINITY MAP CONSULTANTS
3D DETAIL -RECESSED LAKEVIEW WINDOW
OWNERS EMILY ASKIN + ROB FUCHS SHEET INDEX NO. SHEET NAME ISSUE DATE (N) ADDITION SCOPE
COTTAGE RENOVATION SCOPE (E) COTTAGE RENOVATION SCOPE 07/19/2022PRELIMINARY
(E)
An interior and exterior renovation and addition to a quaint 1920s lakeside cottage for a family who values gathering, connection to nature, and a modern aesthetic. The scope includes a loft addition with bedroom, bunk area, and mud room along with extensive renovations to the existing home including the kitchen and bathrooms. Situated feet from Lake Erie, the home offers incredible views and extensive research was conducted to determine facade and landscape materials most suited to withstand the increasingly harsh winter climate.


LAKE ERIE COTTAGE
FREDONIA, NEW YORK
2021 - PRESENT
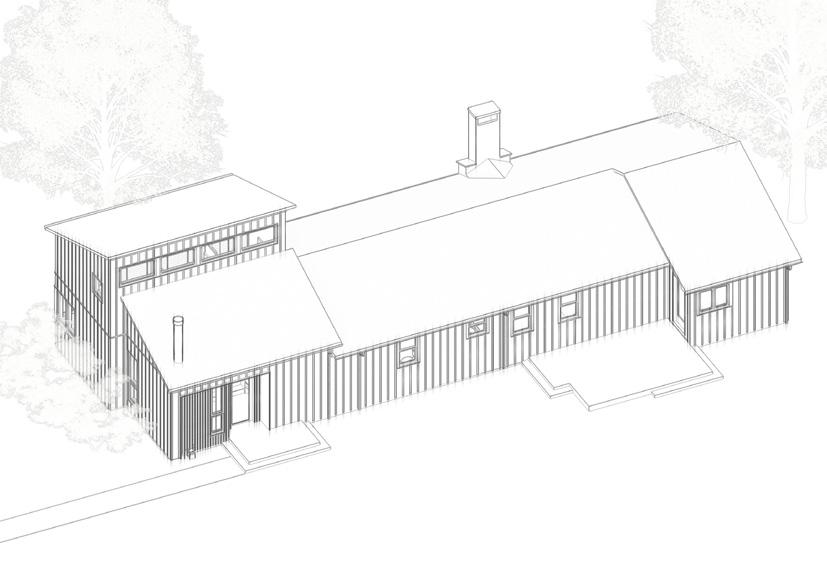
WITH MARY BARENSFELD ARCHITECTURE
BUILT-IN BAR + WINE STORAGE WALL TBD (100-200 BOTTLE
CIRCULAR


SECTION -OPTION 2


NOTE: WALL THICKNESS SHOWN AT 8", TYP. TBD BY ENGINEER.












VALLEY OF THE MOON CAVE + PORTAL MAY 2022 PAGE 17 CIRCULAR
15'0" MIN. LOCKABLE
CUSTOM SWING DOORS TO ACCOMODATE OWNER'S VEHICLE, DESIGN TO BE BASED ON PORTAL DESIGN 7'0" 16' - 3" TOYOTA LANDCRUISER BAR (E) DRIVEWAY 7' 0" 3 SK-002 SK-002 2 PORTAL RETAINING WALL, TBD 30' - 0" 7'0" 16' 10" 8' - 4" 4' 10" DINING TABLE FOR (12) BUILT-IN STORAGE SIDE VAULT EACH SIDE TERRACE / CAVE DRIVE 11'6" MAIN CAVE LOCKABLE BUILT-IN BAR + WINE STORAGE WALL TBD (100-200 BOTTLE CAPACITY) DINING TABLE FOR (12) 8'6" SIDE VAULT CAVE HEIGHT TBD SIDE STORAGE VAULTS SHOWN BEYOND SCONCE LIGHTING TBD U P O N D E SI G N C O VER A G E D EP E N D EN T LOCKABLE
CAPACITY) DINING TABLE FOR (12) BUILT-IN STORAGE SIDE VAULT EACH SIDE SCONCE LIGHTING TBD TOYOTA LANDCRUISER PORTAL WALL BEYOND, TBD PROJECT NO: VALLEY OF THE MOON PORTAL 05/23/2022 2111 XXX
CAVE SECTION - OPTION 2
BUILT-IN BAR + WINE STORAGE WALL, TBD (100-200 BOTTLE CAPACITY)
CAVE
1/8" = 1'-0" 1 SCHEMATIC FLOOR PLAN 1/8" = 1'-0"
SCHEMATIC SECTION 1/8" = 1'-0" 2 SCHEMATIC INTERIOR ELEVATION
3
VALLEY OF THE MOON CAVE PORTAL MAY 2022 PAGE 11 SITE ORIENTATION STUDIES CAVE POSITION B VALLEY OF THE MOON CAVE PORTAL MAY 2022 PAGE 11 SITE ORIENTATION STUDIES CAVE POSITION B
The wine cave is dug into the heavily-oaked (Coastal Live Oaks/Black Oaks) western slope of the valley’s western terrain on a residential property below a house/pool complex. With a view out over the valley, the structure is designed to accommodate the owners’ wine selection in locked custom casework and seat a large dining party comfortably. Cave entrance portal schemes were developed using both stone and metal cladding. A circular section was chosen for its formal integrity and timeless appeal.



View the steel cave portal design animation here .
SONOMA WINE CAVE
WITH MARY BARENSFELD ARCHITECTURE
VALLEY OF THE MOON, CALIFORNIA 2022
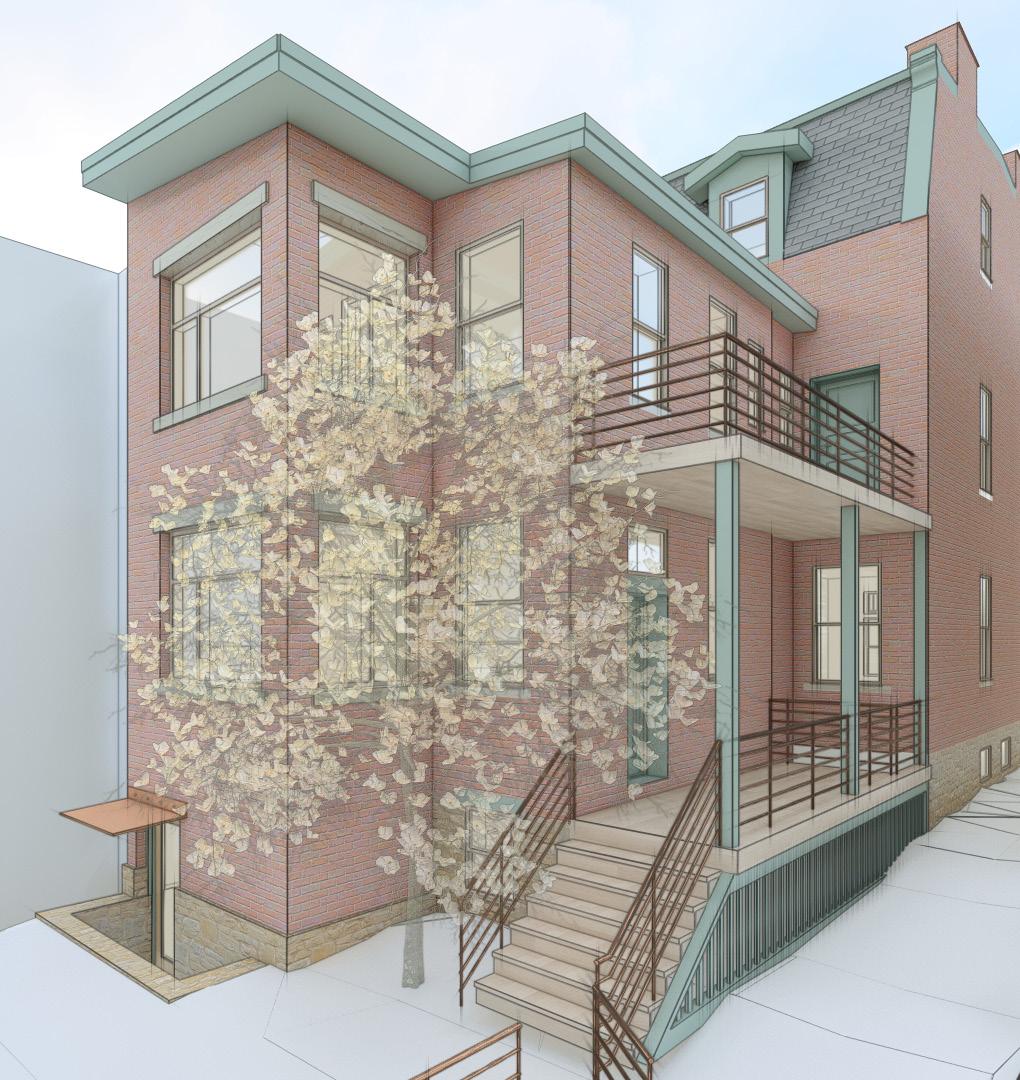
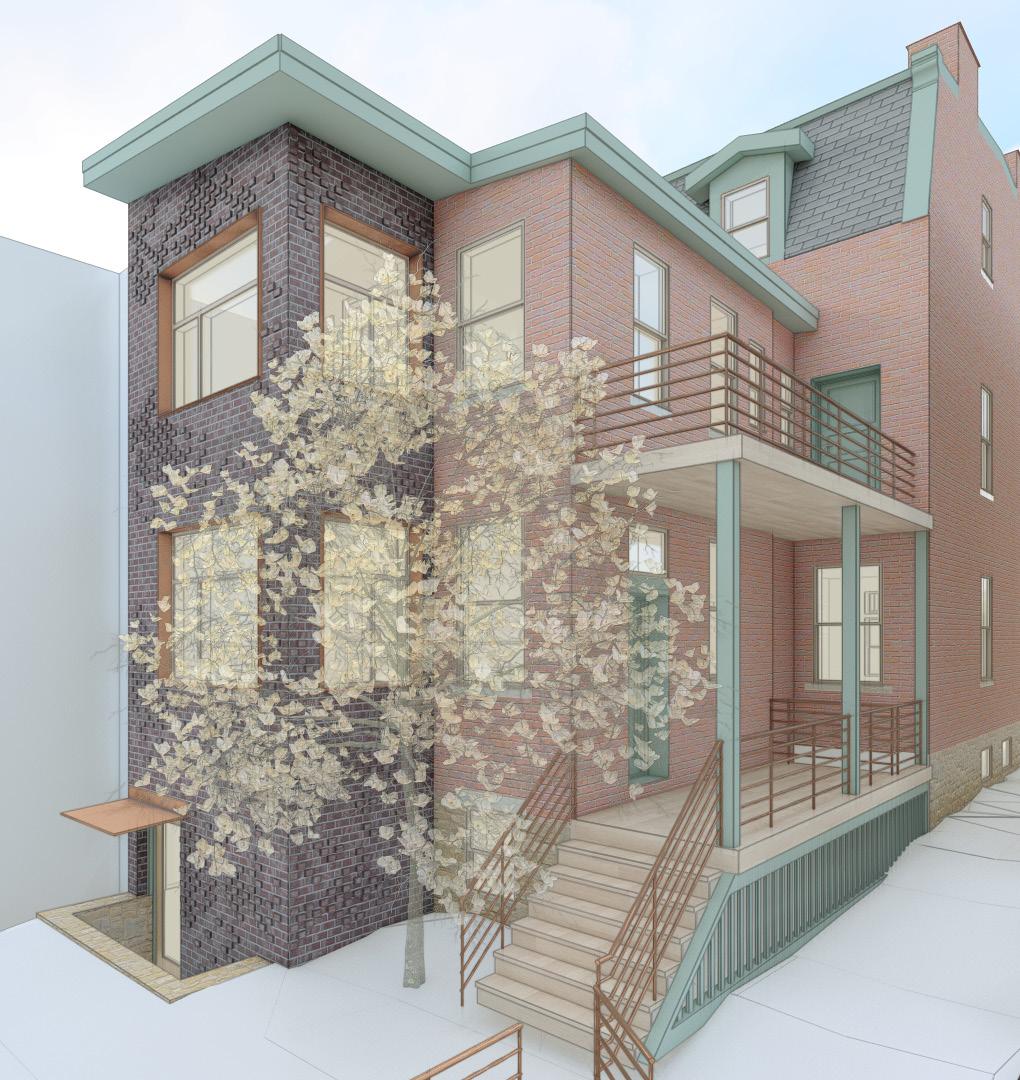
An 1890s Lawrenceville row house kitchen transforms into the owner’s cherry-veneered machine-for-cooking. A redesigned adjacent bar and powder-room provide support and style for entertaining in the form of a semi-enclosed passage. The new square footage is wrapped in an ashberry velour hit or miss brick pattern with Corten window details (or precast lintels/sills).
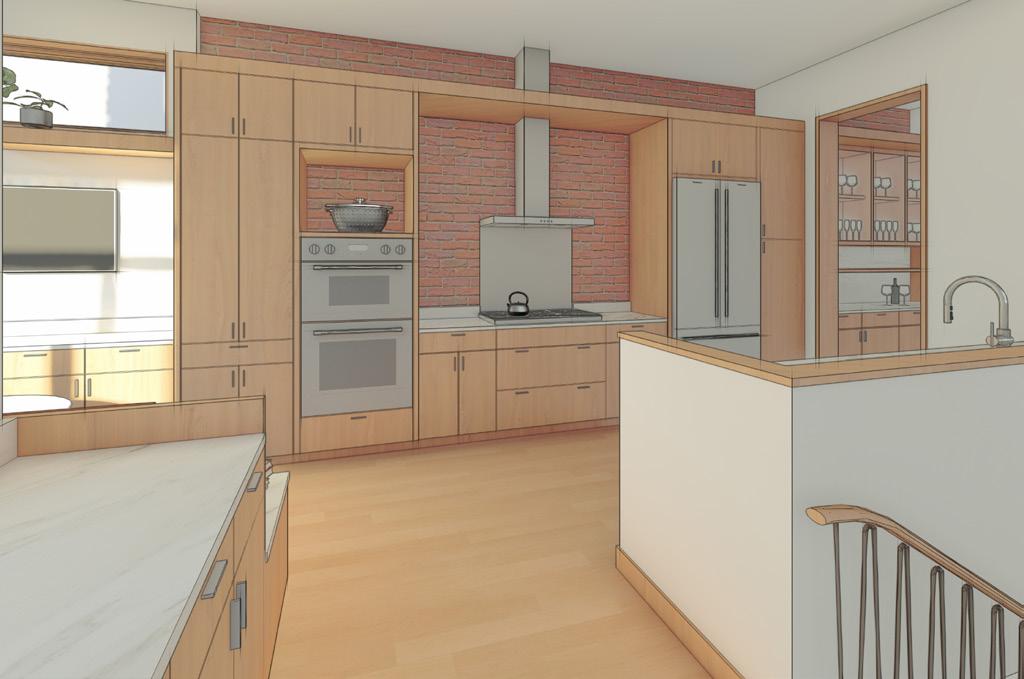
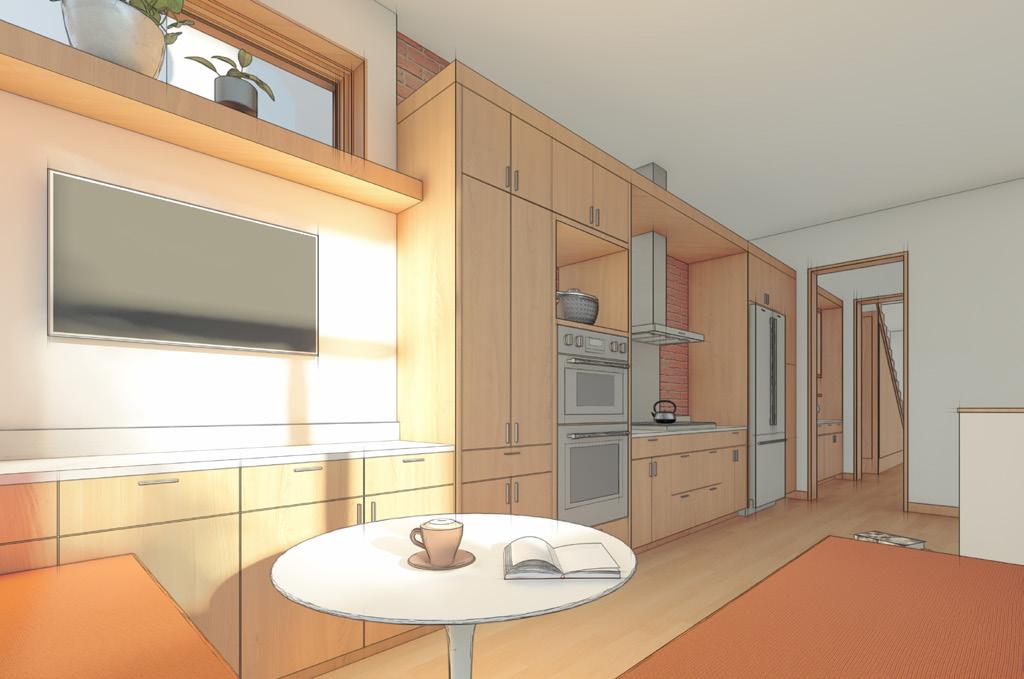

LAWRENCEVILLE ADDITION WITH MARY BARENSFELD ARCHITECTURE PITTSBURGH, PENNSYLVANIA 2022
TRI-TRELLIS / STEEL + BRICK COLUMNS
ANGLED BRICK ADDITION / HIPPED ROOF


TRI-TRELLIS / STEEL + BRICK COLUMNS

CURVED + ENLARGED DRIVEWAY
SCHEME COMPARISON: KIT OF PARTS
INVERNESS RENOVATIONS / AUGUST 2022
ORTHO
ORTHO GLASS + STEEL BOX ADDITION / HIPPED ROOF

ORTHO TRELLIS / ALL STEEL COLUMNS
STRAIGHT DRIVEWAY
KIT OF PARTS COMPONENTS:
ADDITION SHAPE: ANGLED OR ORTHO
ADDITION MATERIALITY: BRICK, GLASS + STEEL, OR GLASS + WOOD
ADDITION DETAILS: LINTELS, BRICK DETAILS (QUOINS, HIT + MISS)
ADDITION ROOF SHAPE: HIPPED OR FLAT
FIREPLACE TYPE: GAS INSERT, WOOD BURNING, OR FREESTANDING
TRELLIS TYPE: TRI OR ORTHO
TRELLIS COLUMNS: STEEL + BRICK OR ALL STEEL
DRIVEWAY SHAPE: STRAIGHT OR CURVED + ENLARGED
SCHEME
1316
PAGE 14
SCHEME 1A: ANGLED BRICK ADDITION WITH QUOINS / HIPPED ROOF / STONE LINTEL / TRI-TRELLIS + BRICK COLUMNS
3A: ORTHO GLASS + STEEL BOX HIPPED ROOF WOOD BURNING FIREPLACE ORTHO TRELLIS
TRELLIS / ALL STEEL COLUMNS
A lanai, or pergola as portico and front porch zone is assimilated into the form of this 1951 brick residence in Pittsburgh’s venerable Murdoch Farms neighborhood. The owner requested the incorporation of a covered seating and entertaining area at the front of the house in conjunction with a small addition and linkage to an existing den/private office space. The new hip-roof form and pergola structure claim interstitial space to balance and place-make alongside the existing garage-heavy structure. The re-design of the front yard, driveway and property line planting areas are shaped by new, curving brick retaining walls.
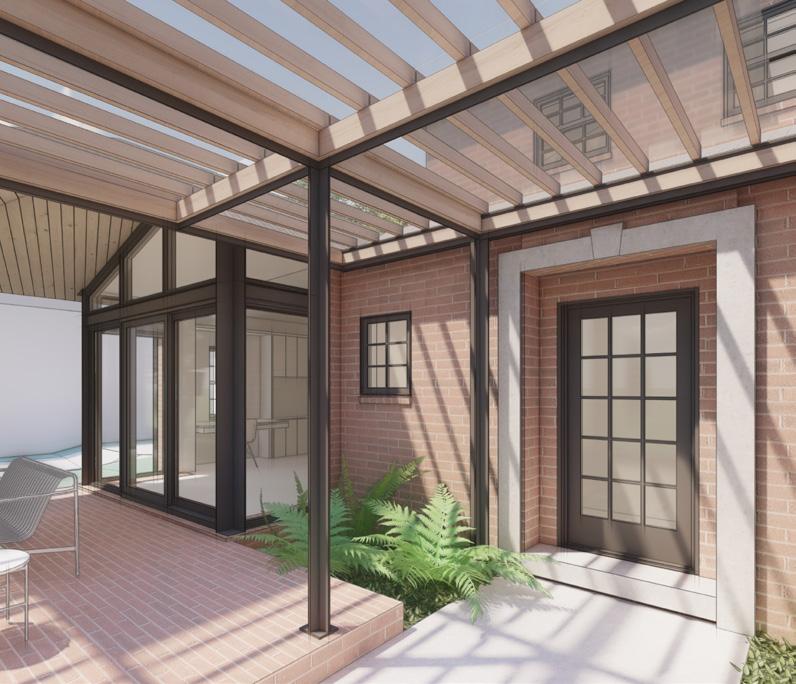


MURDOCH FARMS LANAI WITH MARY BARENSFELD ARCHITECTURE PITTSBURGH, PENNSYLVANIA 2022
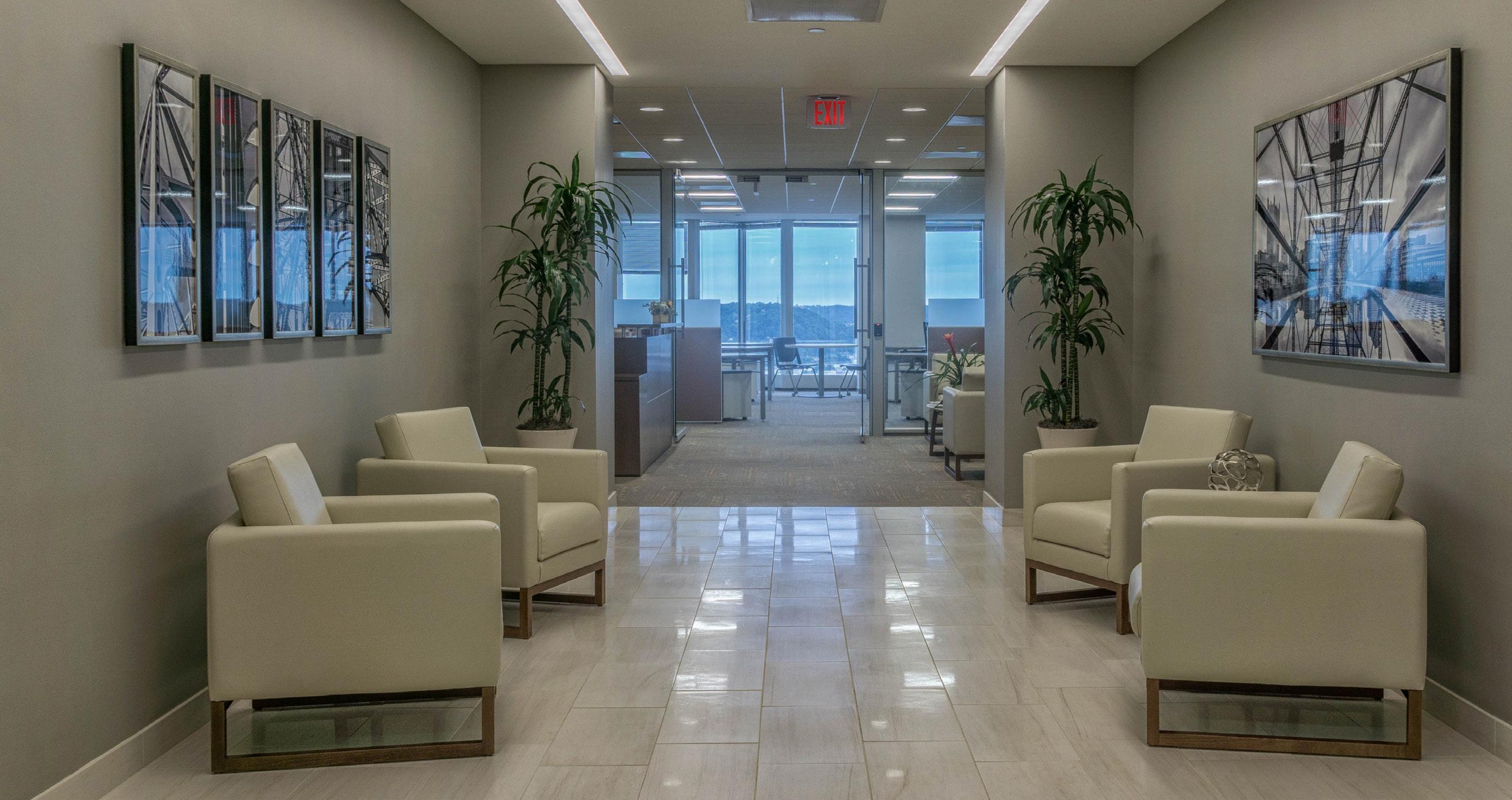
BrickStreet Insurance sought to mark their entry into the Pittsburgh market with a modern workspace and an impressive address on the 27th floor of One PPG Place. Based in Charleston, WV the company was acquiring a large Pittsburghbased workers’ compensation insurance provider and needed professional design services during this time of growth. Beyond a standard tenant improvements scope and anticipating their expansion into multiple markets in the region, BrickStreet also engaged our team to develop a set of corporate design standards based on the programming of this project.

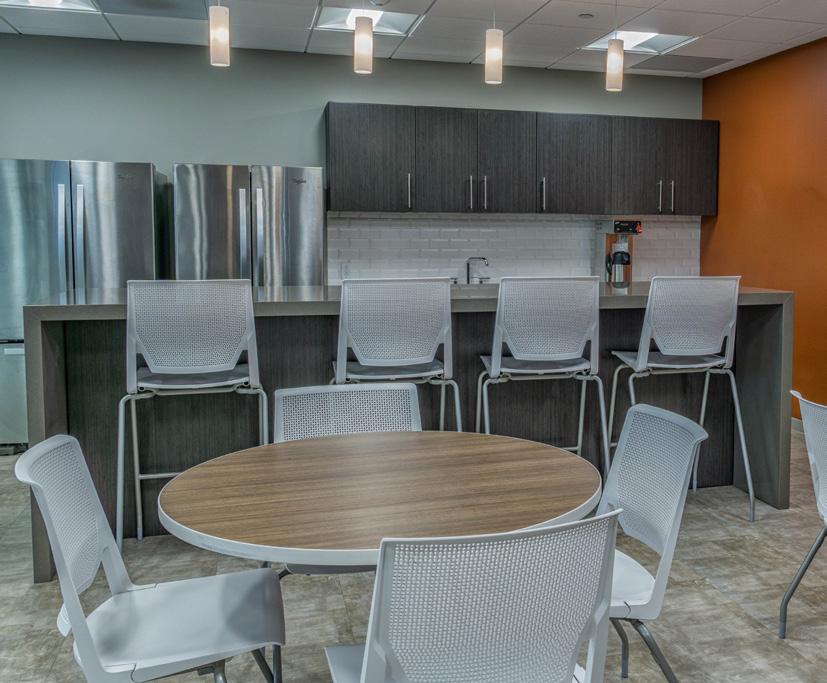
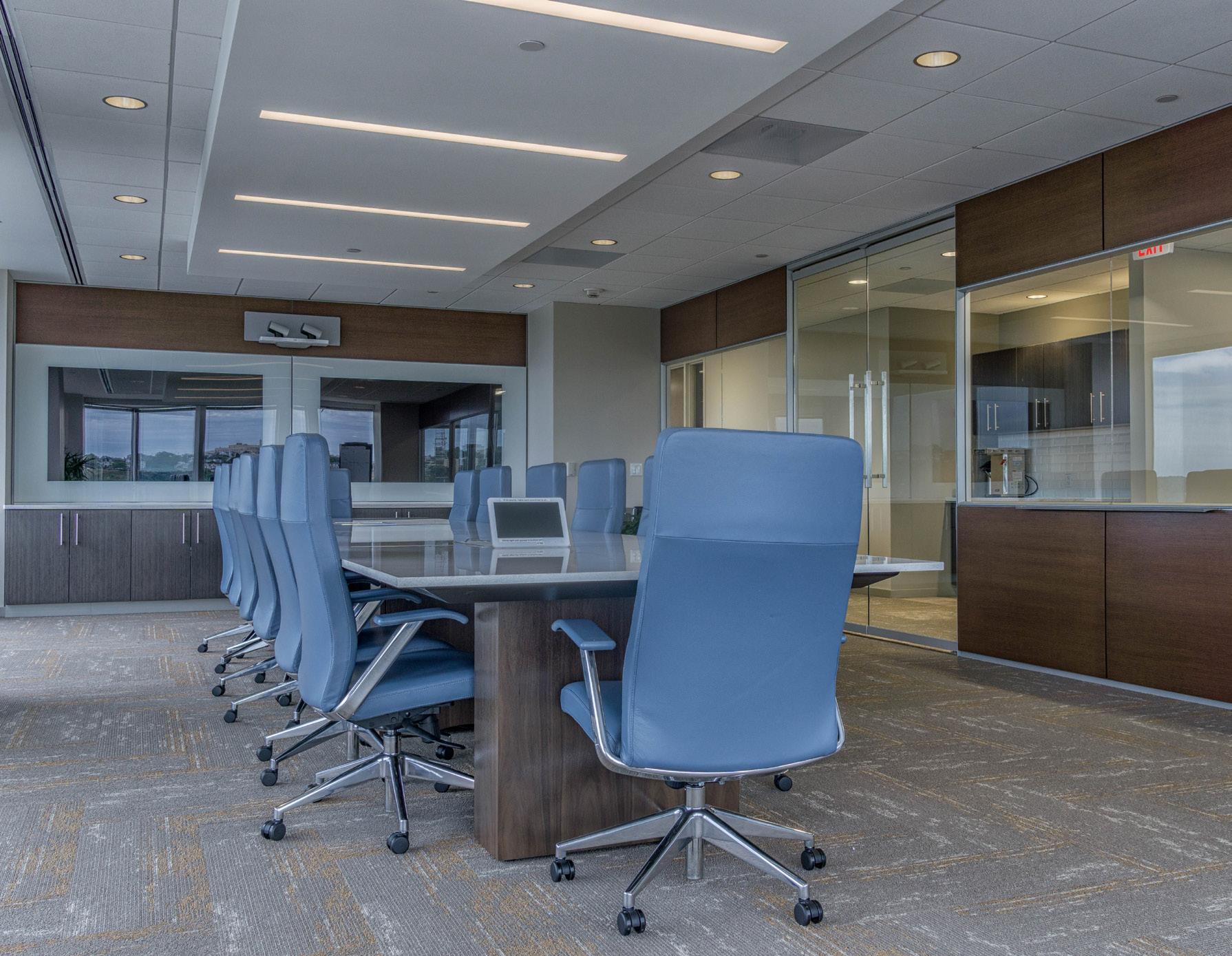
BRICKSTREET PITTSBURGH WITH QKARCHITECTURE PITTSBURGH, PENNSYLVANIA 2016 - 2017

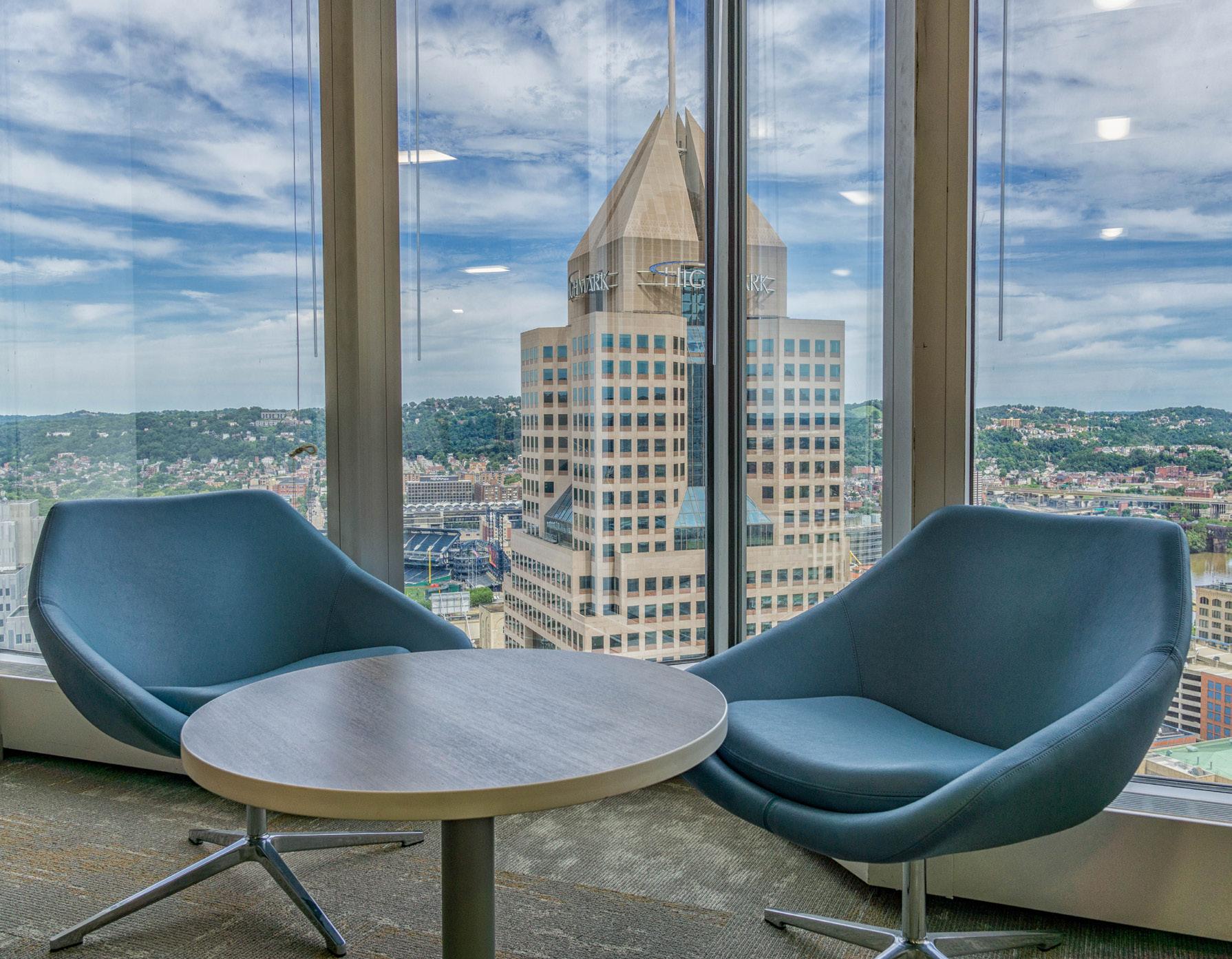
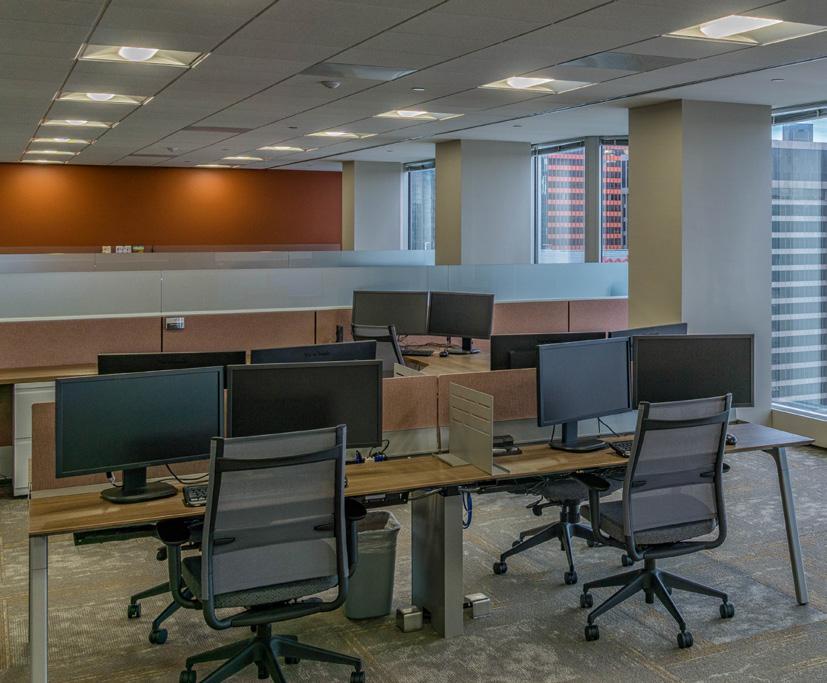
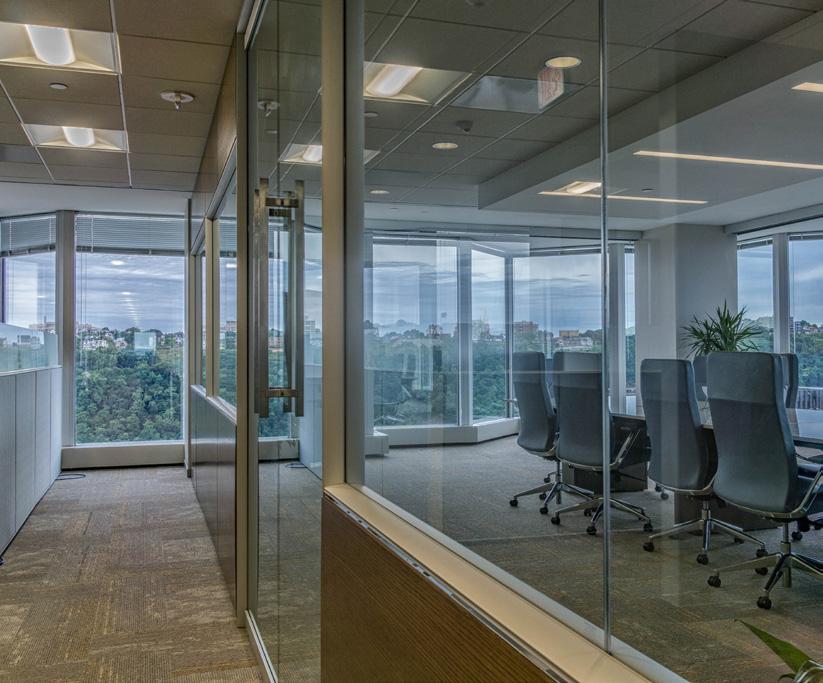
BRICKSTREET PITTSBURGH WITH QKARCHITECTURE PITTSBURGH, PENNSYLVANIA 2016 - 2017
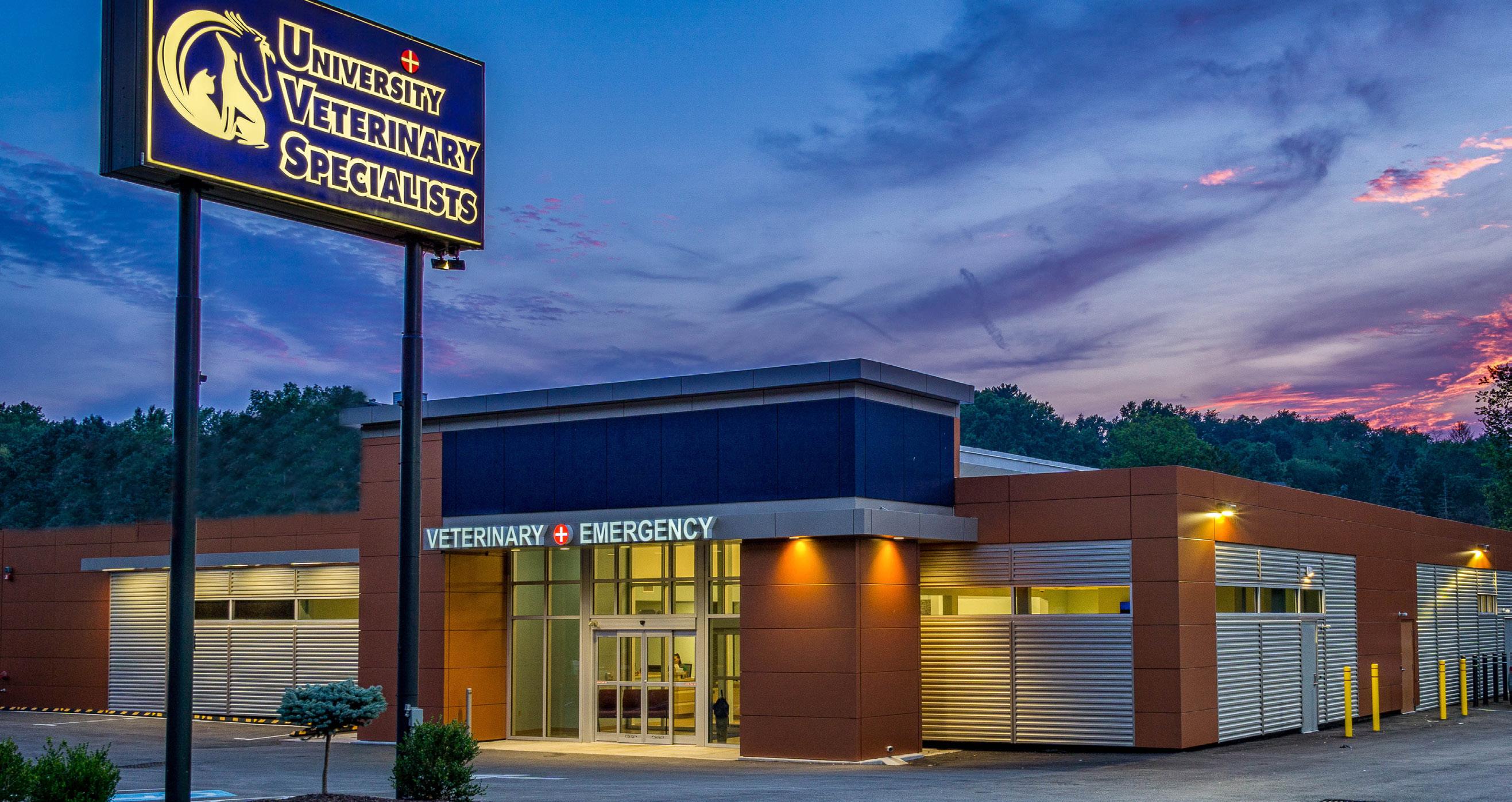
With projections of over 350,000 pets in the South Hills of Pittsburgh without a 24-hour emergency hospital, the solution was to design and construct a new facility to address the needs of the neighborhood. Challenged by the client to re-purpose an old furniture showroom into a new state-of-the art three suite operating animal hospital, the initial obstacle was to reprogram the provided concept plan to optimize space utilization and reduce critical time between arrival, triage, preparation, and surgery. Additionally, the vision was to create a modern, eye-catching restructured facade that stands distinctively along a busy corridor– imperative for its success as a 24-hour animal hospital.
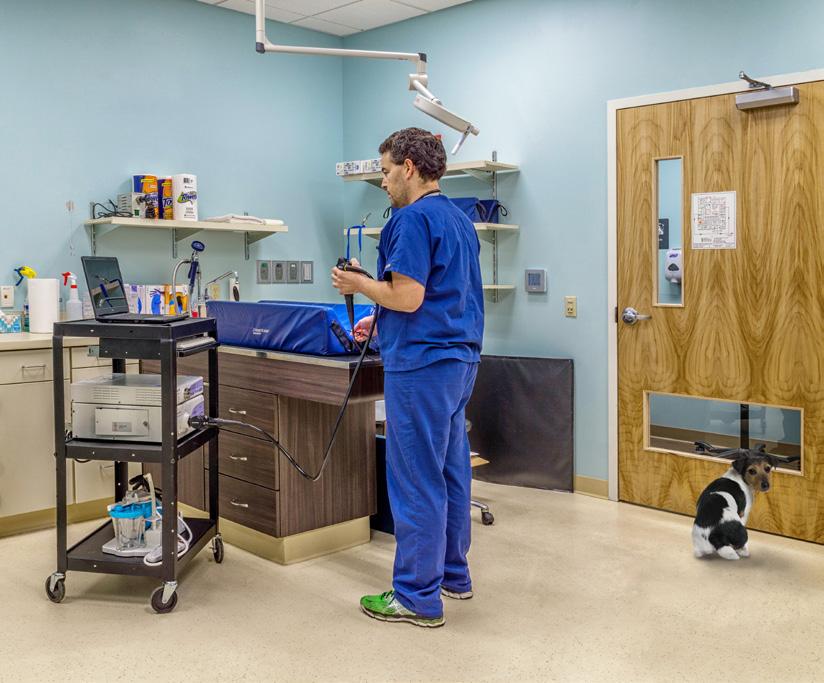


BEFORE: EXISTING CONDITION
VETERINARY
HOSPITAL
WITH QKARCHITECTURE
PITTSBURGH, PENNSYLVANIA
2016 - 2017
The initial obstacle was to reprogram the equipment vendor’s concept plan to optimize space utilization and improve the efficiency by reducing critical time from arrival, triage, preparation and surgery.


optimize space utilization and improve the efficiency by reducing critical time from arrival, triage,

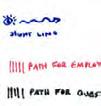

University veterinary
AIA
PITTSBURGH / DeSIGn PITTSBURGH 2017 / ARcHITecTURe cATeGoRy SUBmISSIon
specialists
AIA
PITTSBURGH / DeSIGn PITTSBURGH 2017 / ARcHITecTURe cATeGoRy SUBmISSIon



VETERINARY HOSPITAL WITH QKARCHITECTURE PITTSBURGH, PENNSYLVANIA 2016 - 2017

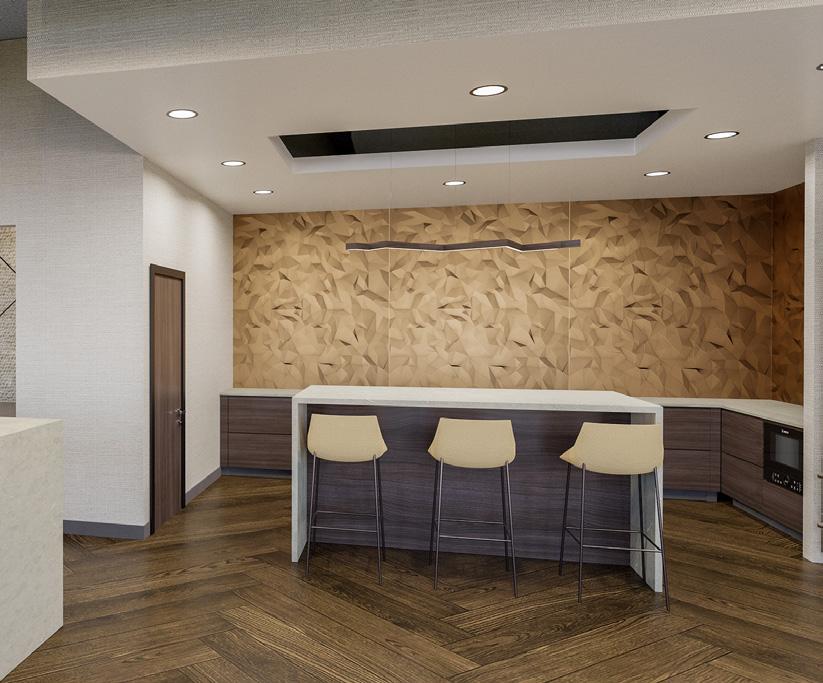
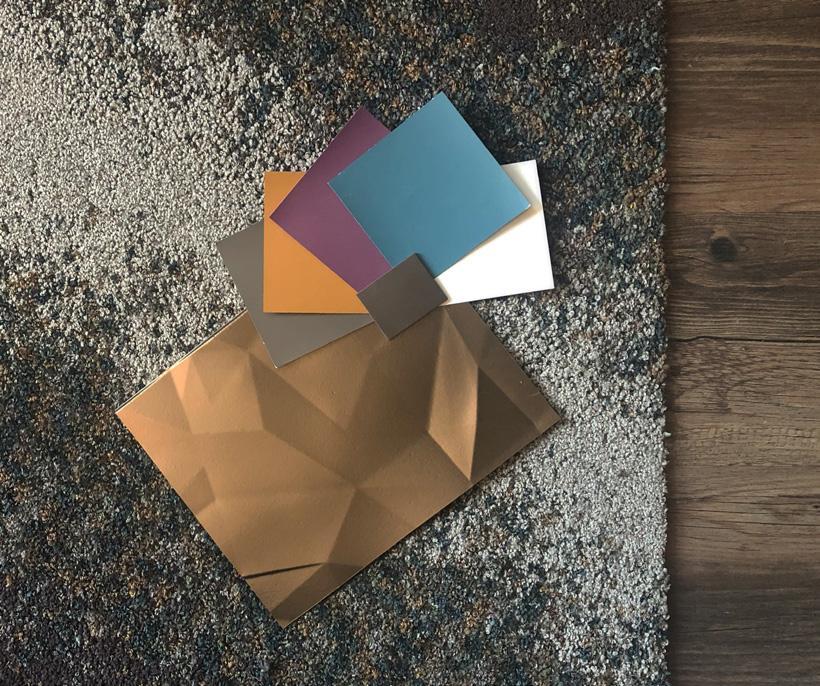
The qkArchitecture team collaborated with Highwoods Properties to transform a vacant floor of the EQT Tower into a co-working space and shared common area. Thoughtful consideration was given to finish and fixture selections to maximize impact and showcase Highwoods Properties expanding portfolio of modern workplace offerings. Extensive coordination was conducted between the A/V technology vendors, engineering consultants, and the landlord’s facility manager to determine the best design solution for building operations.
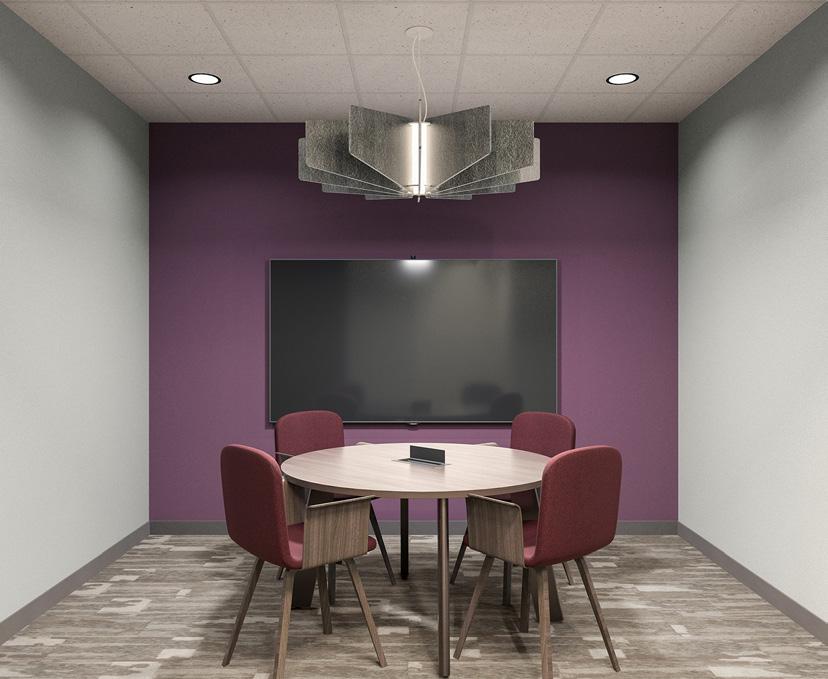

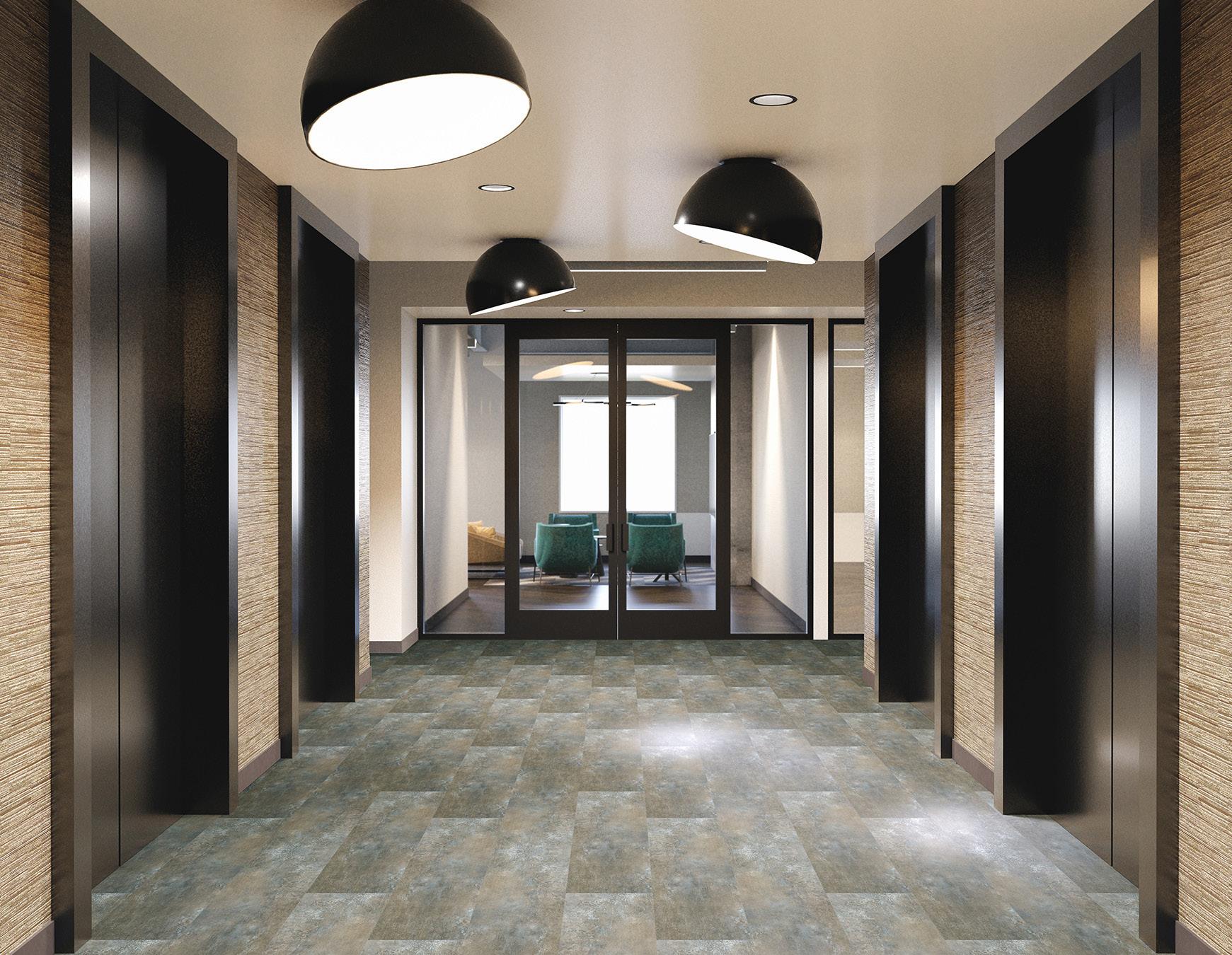
EQT TOWER CO-WORKING WITH QKARCHITECTURE
PENNSYLVANIA
PITTSBURGH,
2019


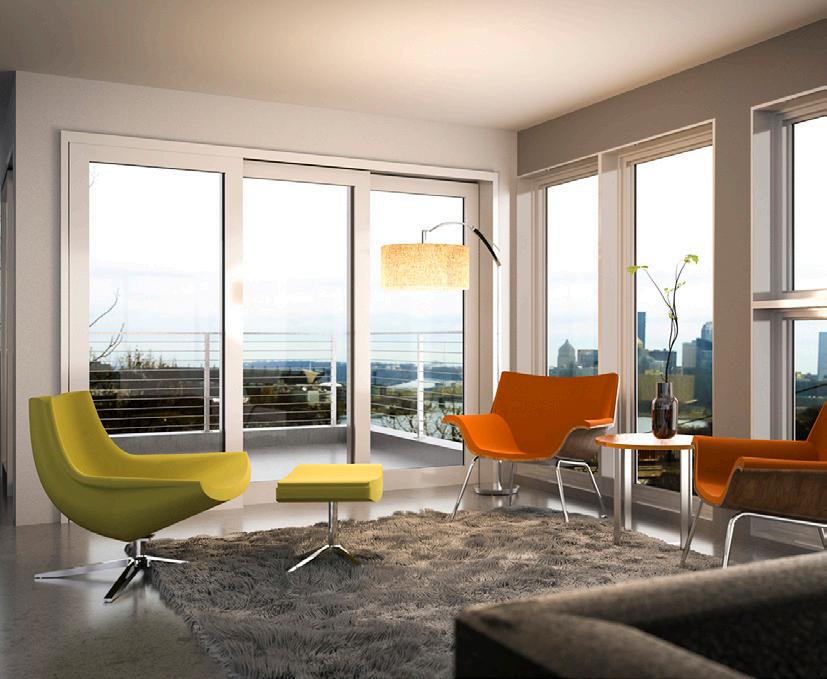
With sweeping views of the Pittsburgh skyline and a steep sloping site, the West End Overlook residence was a design challenge the qkArchitecture team was eager to solve. Located in a Hillside district, extensive coordination of the design was required with engineering consultants and the city zoning department for approvals. The home was designed to incorporate views and offer various spaces for gathering— interior and exterior. The client’s primary goal: an epic space for watching fireworks with her family and friends. Mission accomplished.
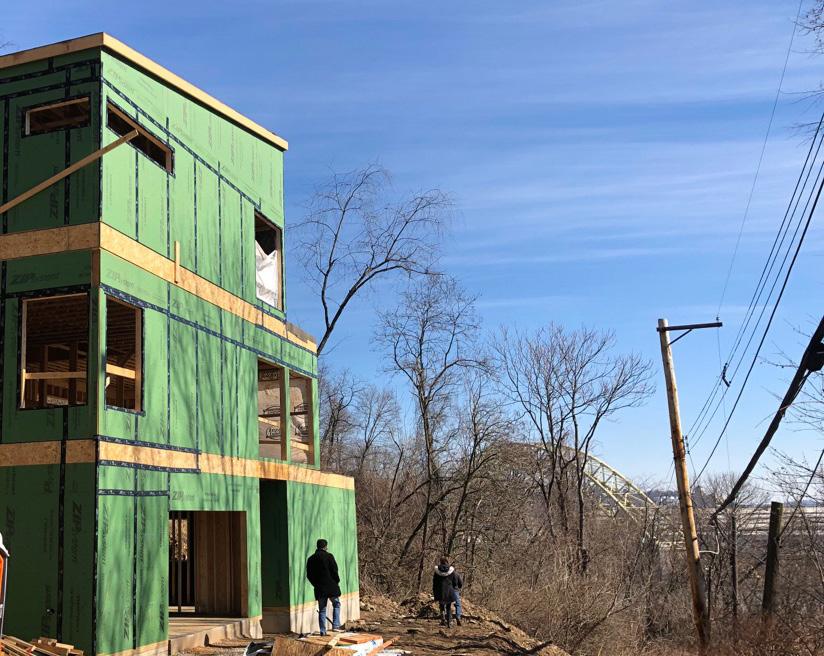
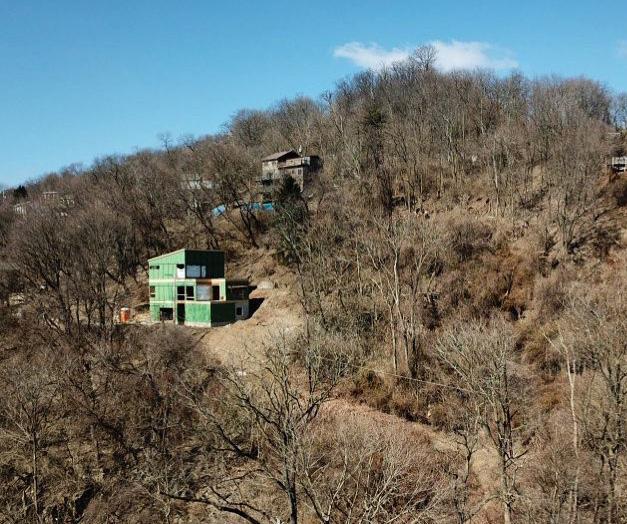
2015 - 2020

WITH QKARCHITECTURE
PENNSYLVANIA
OVERLOOK RESIDENCE
PITTSBURGH,

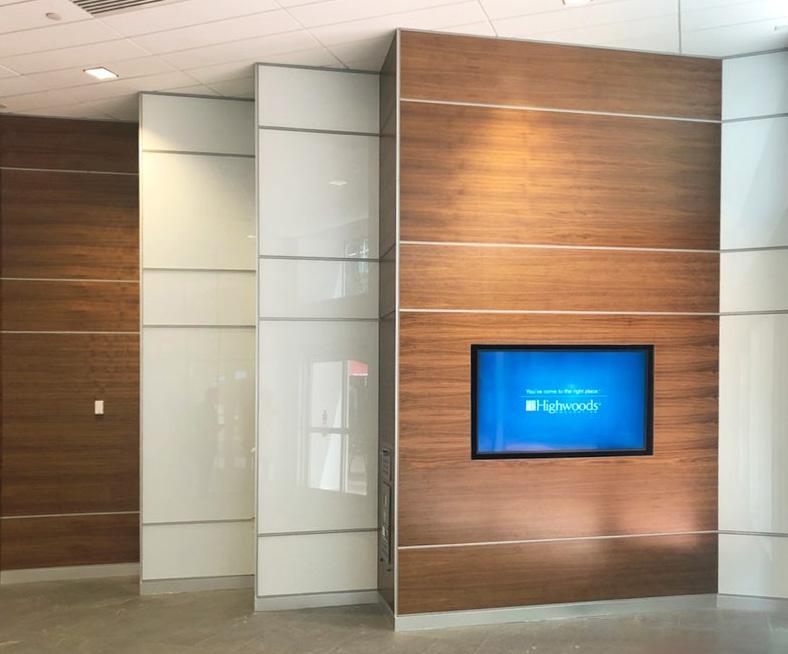

The qkArchitecture team was tasked with various capital improvements at Highwoods Properties Downtown Pittsburgh holdings including at Three PPG. Beyond renovations to the restrooms, common corridors, building sign band and storefront, the team designed a lobby renovation for Three PPG that could be adapted to additional lobbies in the PPG Place complex. With the lobby visible from the exterior plaza, a primary goal was to conceal the tenant mailboxes. The resulting design solution was a sawtooth glass and wood paneled wall system that coordinated with the mailbox requirements.
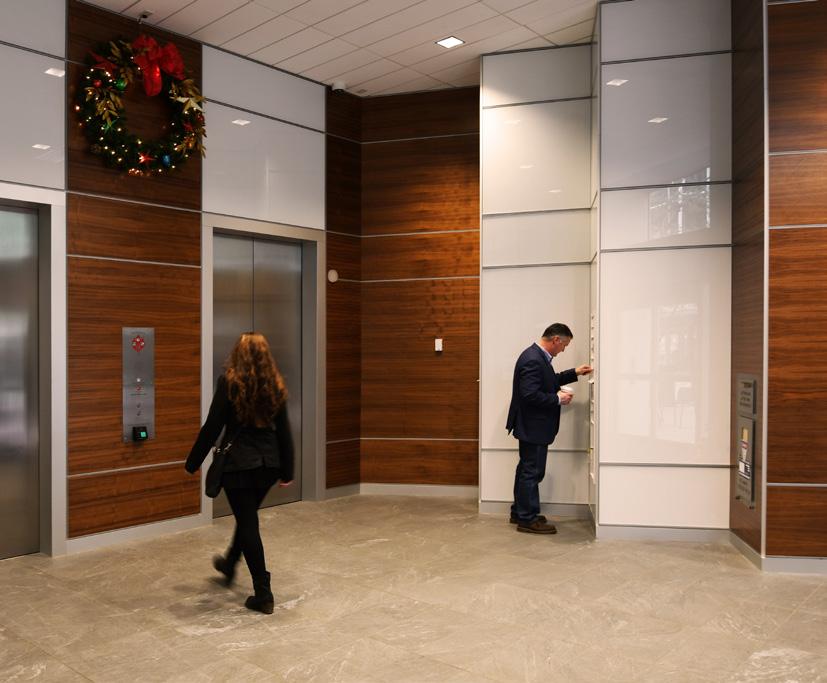
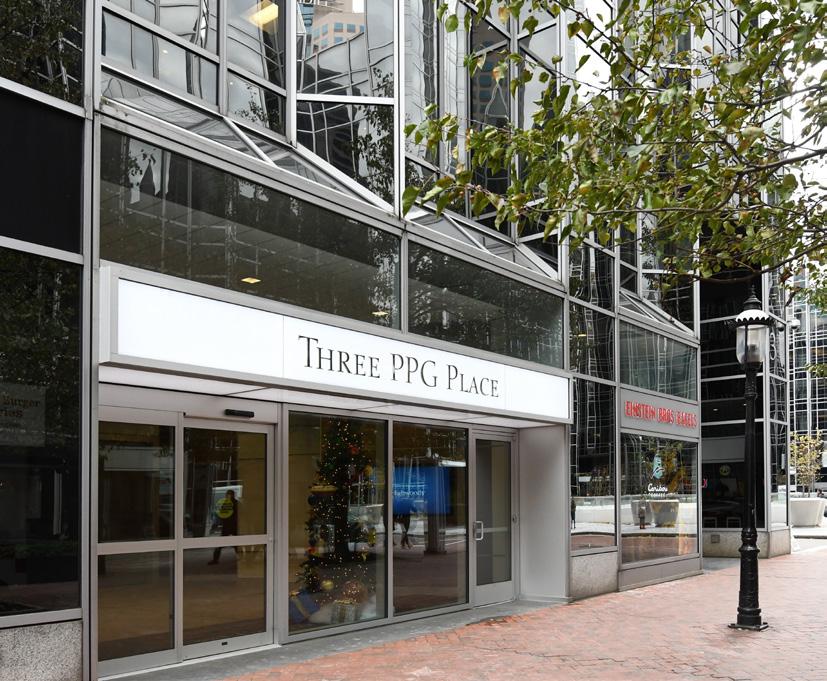

THREE PPG PLACE IMPROVEMENTS WITH QKARCHITECTURE
PITTSBURGH, PENNSYLVANIA
2016 - 2021
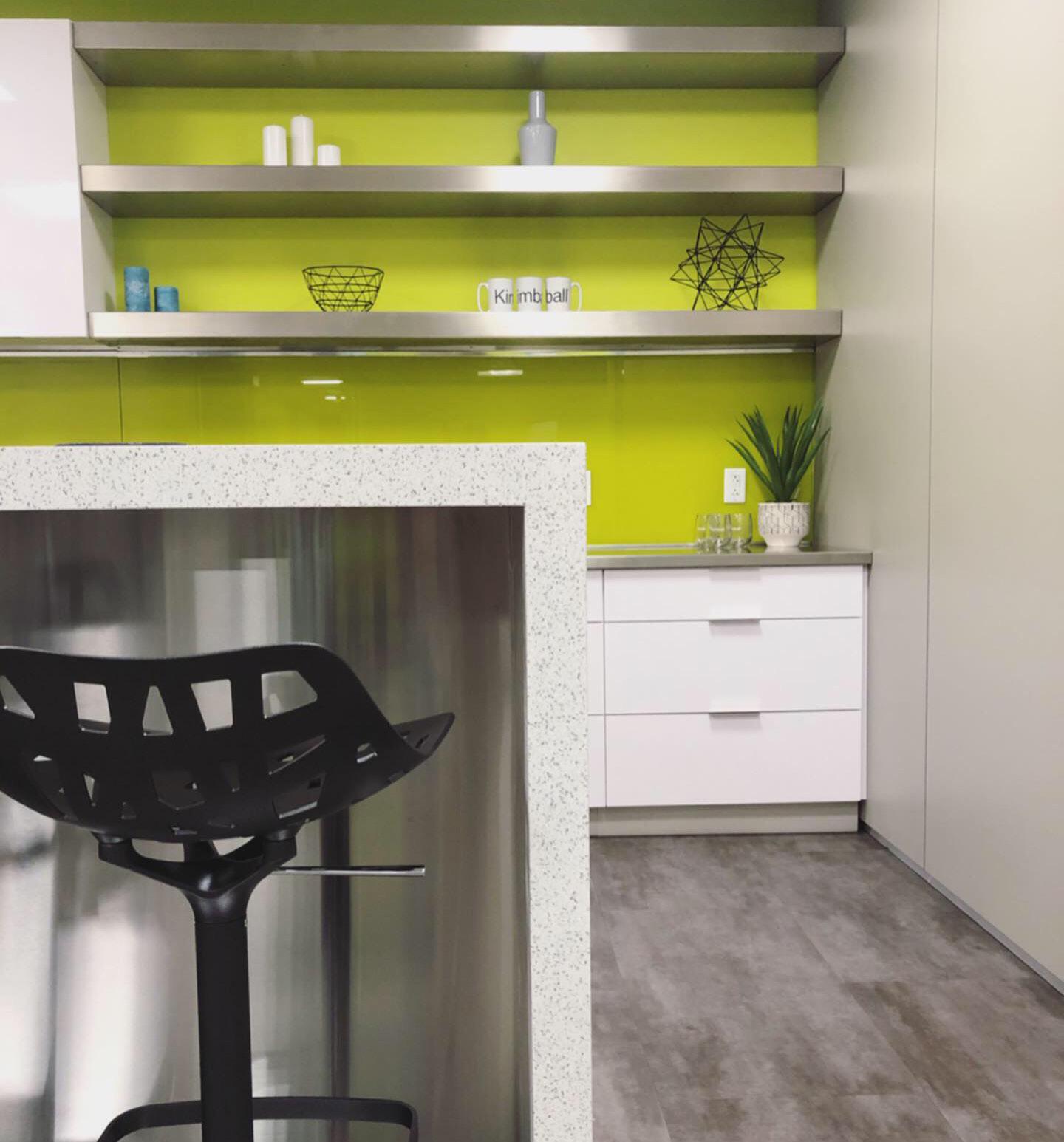

qkArchitecture led the design and coordination between Highwoods Properties and Office Furniture Warehouse for their combination prototype office space and furniture showroom. The modern space features various workspace options, modern, streamlined casework, unexpected finishes including stainless steel countertops and a bold color palette, and a DIRTT media wall in a demountable partition system.
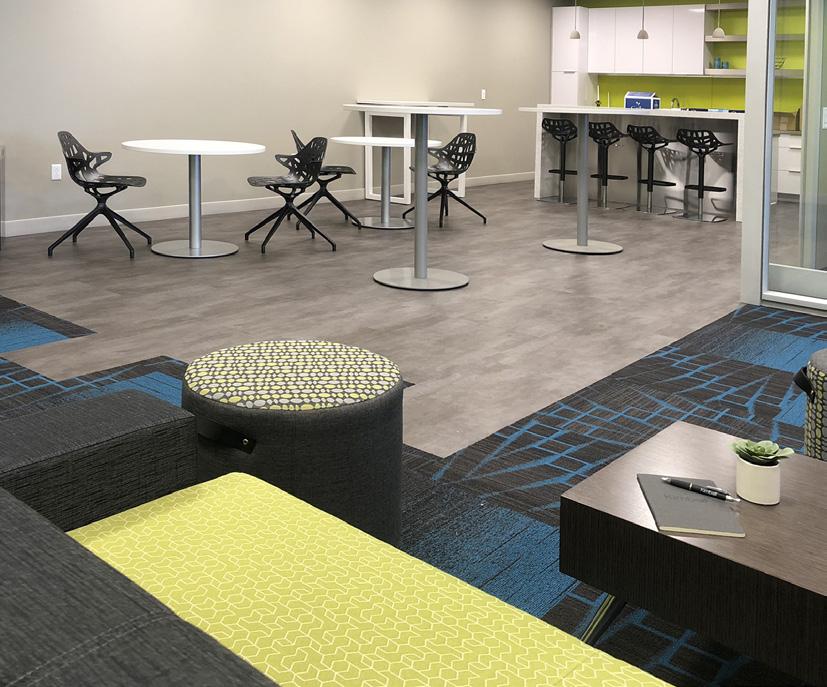


PROTOTYPE OFFICE SHOWROOM WITH QKARCHITECTURE PITTSBURGH, PENNSYLVANIA 2019



A Lawrenceville row house in a state of great disrepair was revived thanks to a thoughtful, detail-oriented contractor developer and the qkArchitecture team. Many of the original details had previously been destroyed or neglected, so the interiors were re-imagined as a modern, urban oasis. The third floor was transformed into a primary suite with the existing dormer widened and rebuilt on the front of the home and a new dormer added at the rear to accommodate a full bath and walk-in closet.
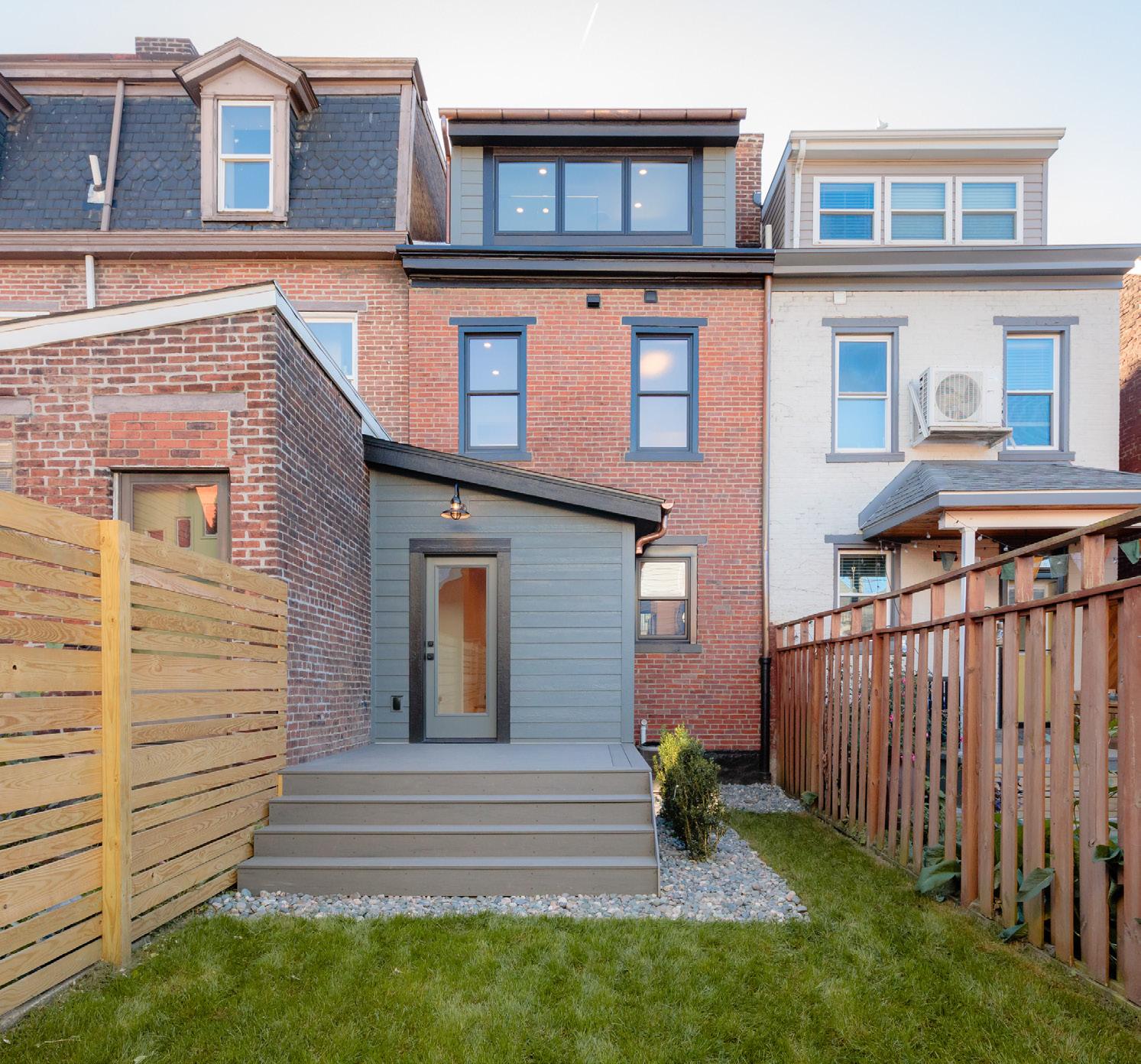

PITTSBURGH, PENNSYLVANIA
2017 - 2018
ROW HOUSE REVIVAL WITH QKARCHITECTURE
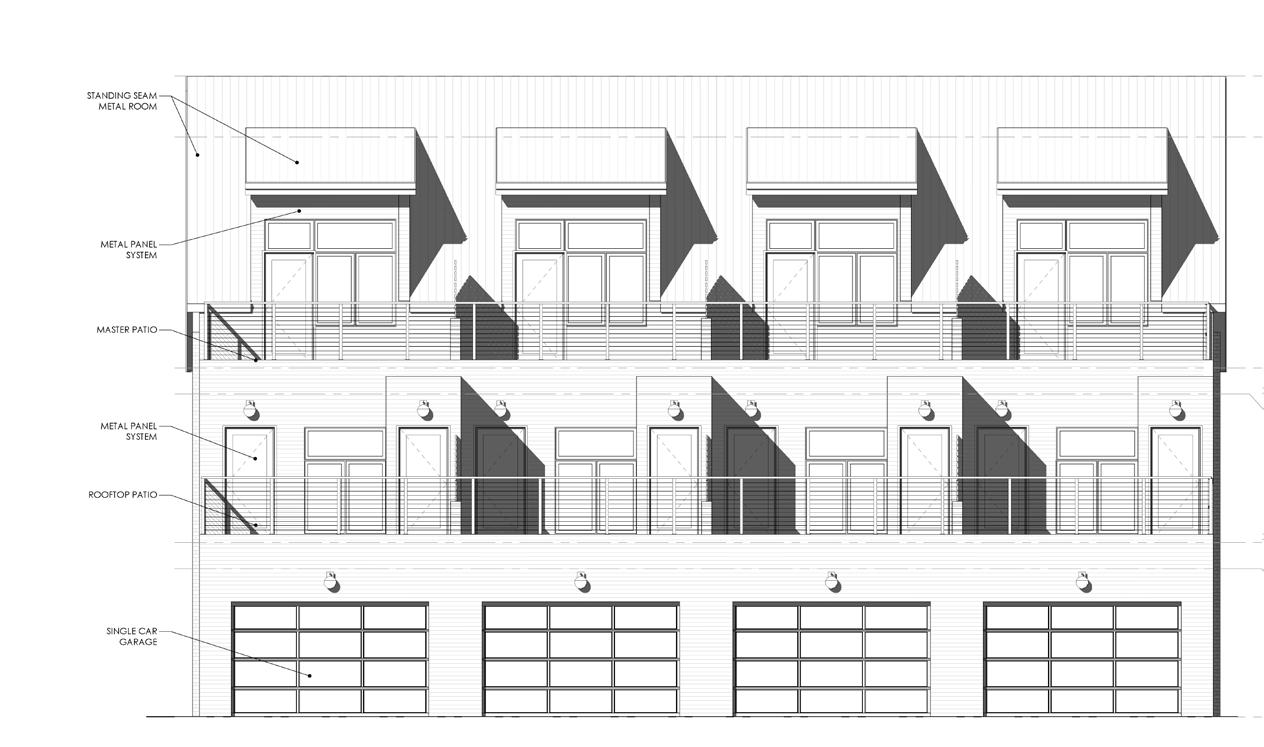


The design for a new modern row house development in Lawrenceville, Pittsburgh required careful balancing of the developer client’s interests, potential buyers’ wishes, zoning requirements, and aesthetics considerate of the neighborhood context. The design required multiple iterations for zoning variance requests and approvals and in early 2023, construction was underway.

ROW HOUSE DEVELOPMENT WITH QKARCHITECTURE
PENNSYLVANIA
PITTSBURGH,
2019 - 2021
THE BEND: PROGRAMMING
LUXURY HOUSING

OFFICE SPACE
PUBLIC SPACE
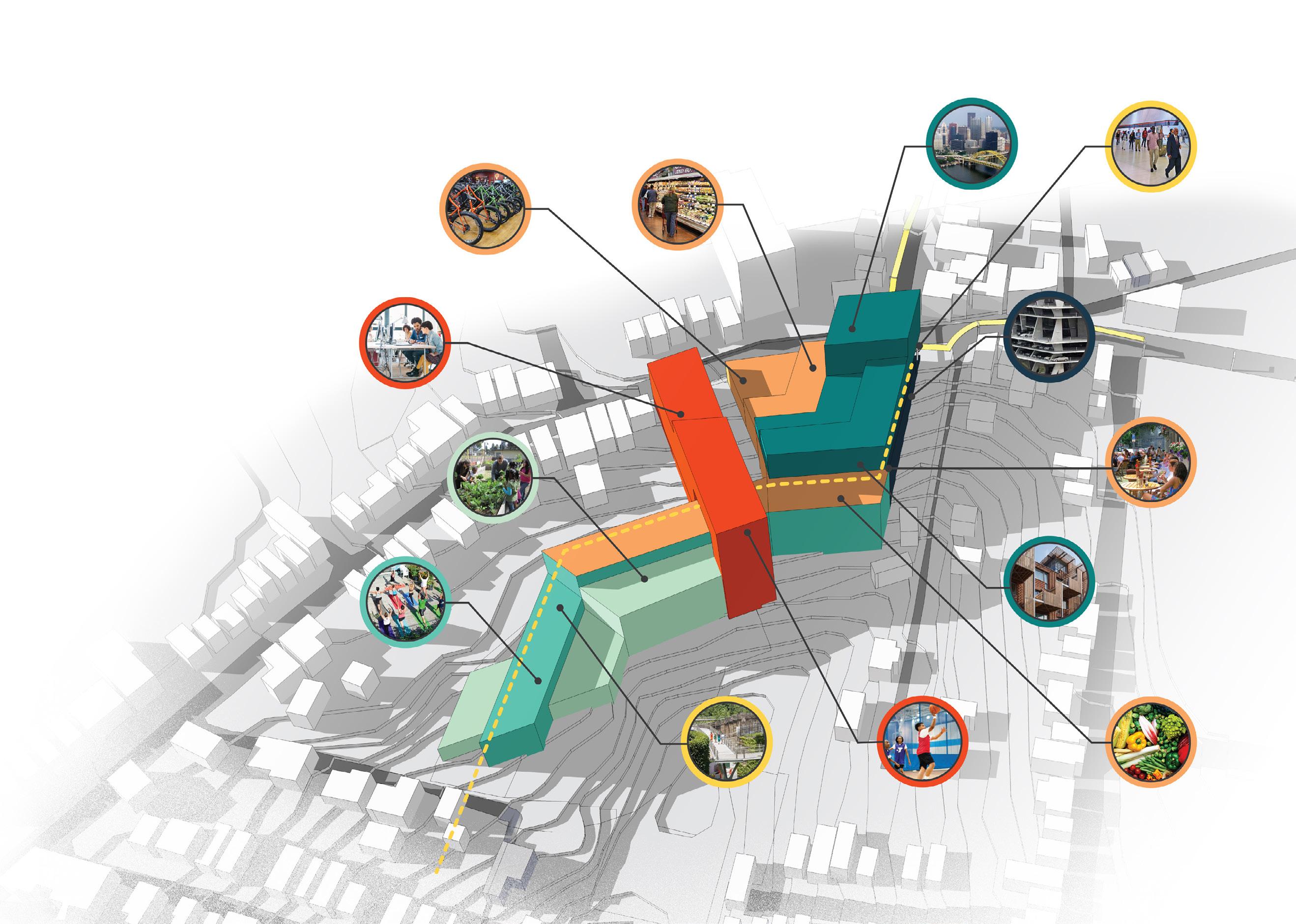
MARKET RATE HOUSING
AFFORDABLE HOUSING
BIKE LANE
A community development group in the Mt. Washington neighborhood of Pittsburgh sought design proposals for a multi-use redevelopment on a blighted but prominent corner lot to improve connectivity and encourage foot traffic from the high number of locals and tourists from the famous Grandview Overlook near the Monongahela Incline. The key component of this proposed redevelopment is an innovative multi-modal transit system dubbed The Skyway— combining elevated trolley cars and bikeway. The cornerstone of the project, The Bend, is located at the corner of Boggs + Bailey and serves as the transit hub for The Skyway.
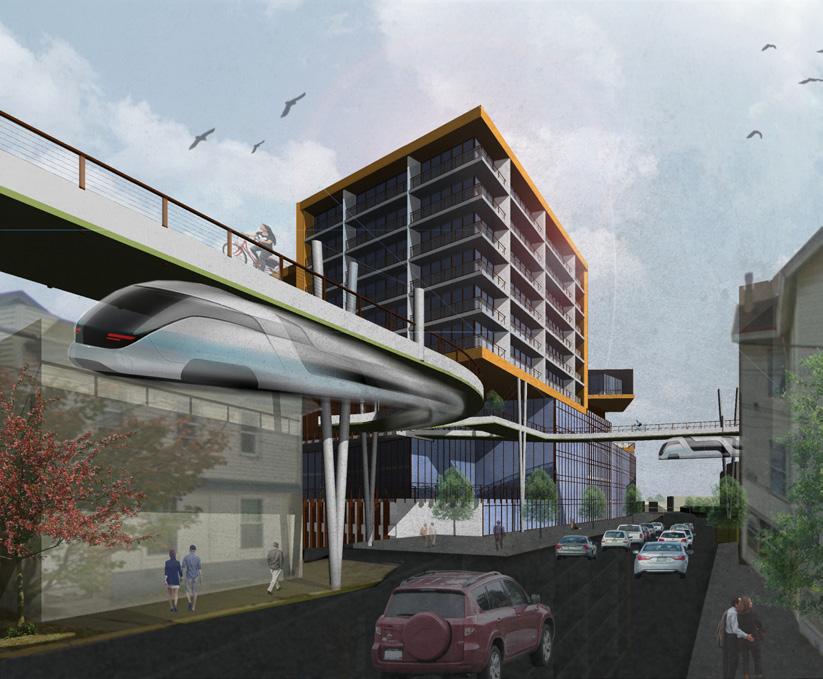

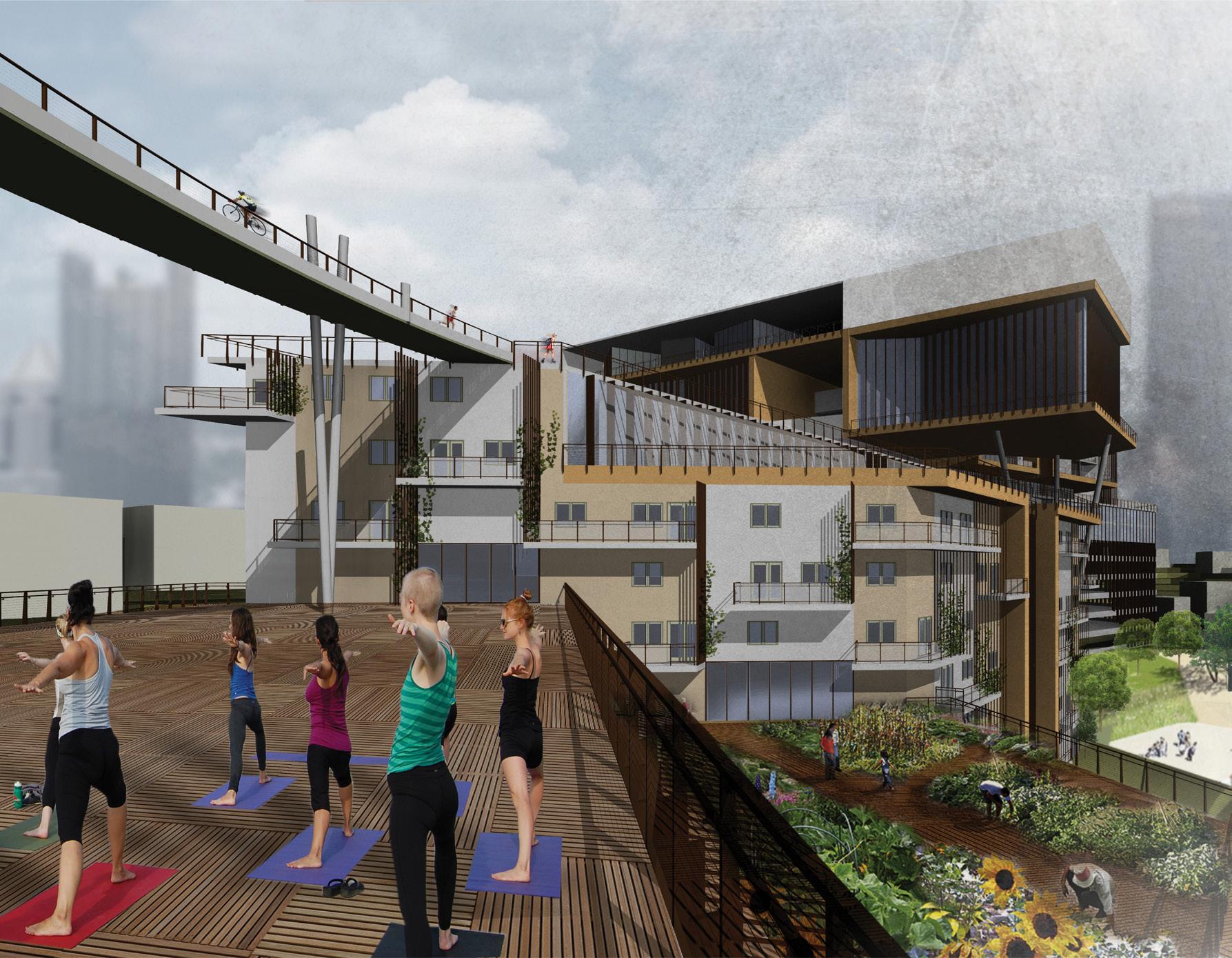
THE BEND @ BOGGS + BAILEY WITH QKARCHITECTURE PITTSBURGH, PENNSYLVANIA
2016



As a part of the design build team, initially our firm was tasked with developing the already designed floor plan into permit and construction drawings for the new headquarters of Dobil Laboratories, an AV/IT design and sales firm. However, after visiting the site, a former roller skating rink, and reviewing the proposed design that wiped away any trace of the roller rink and followed traditional, segregated workplace norms, we took a risk and proposed an alternate concept. We sought to maintain the unique character of the original building and bring the office into today’s workplace with a model of openness and collaboration.
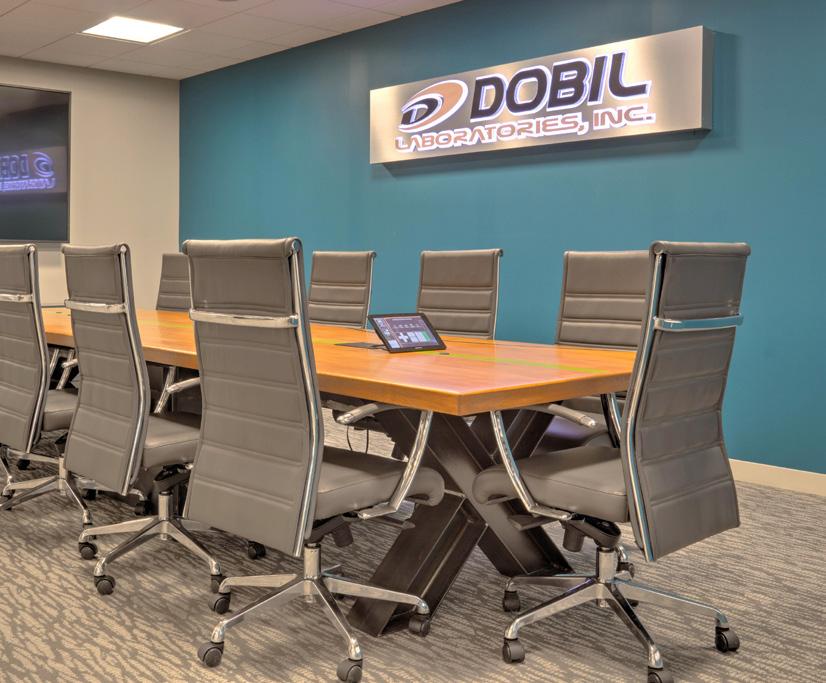

PITTSBURGH, PENNSYLVANIA
2017 - 2018

DOBIL
LABORATORIES WITH QKARCHITECTURE
AFTER + BEFORE: 2250 BABCOCK BOULEVARD

AFTER + BEFORE: 860 BEAVER GRADE ROAD
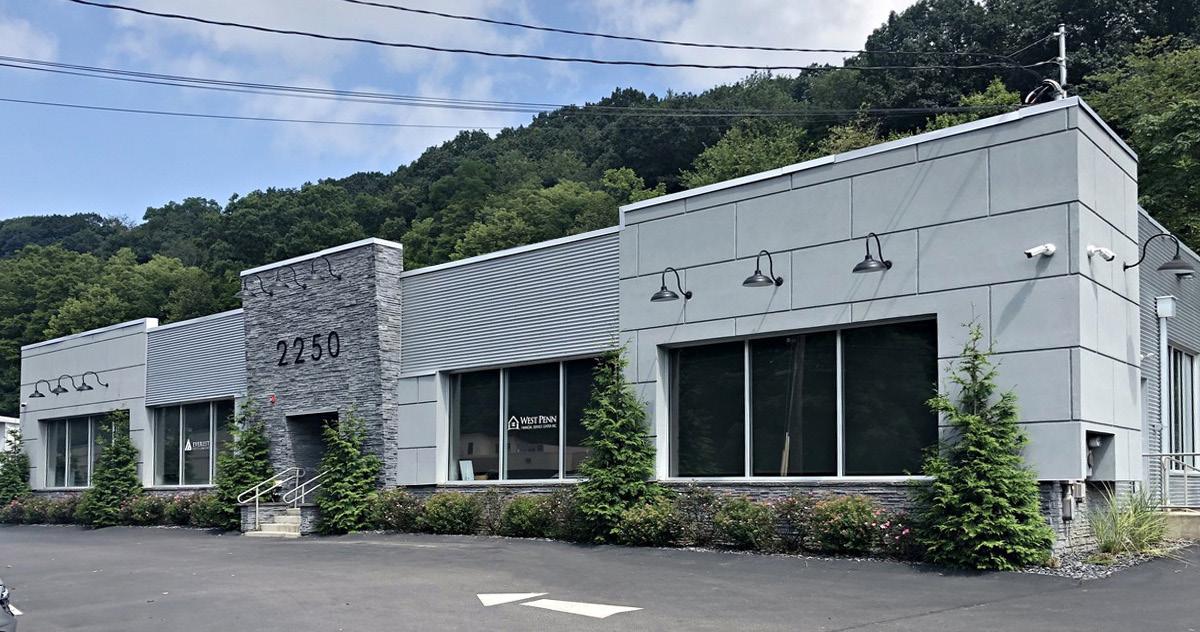


AFTER + BEFORE: 2ND STORY MT. LEBANON FOREVER HOME


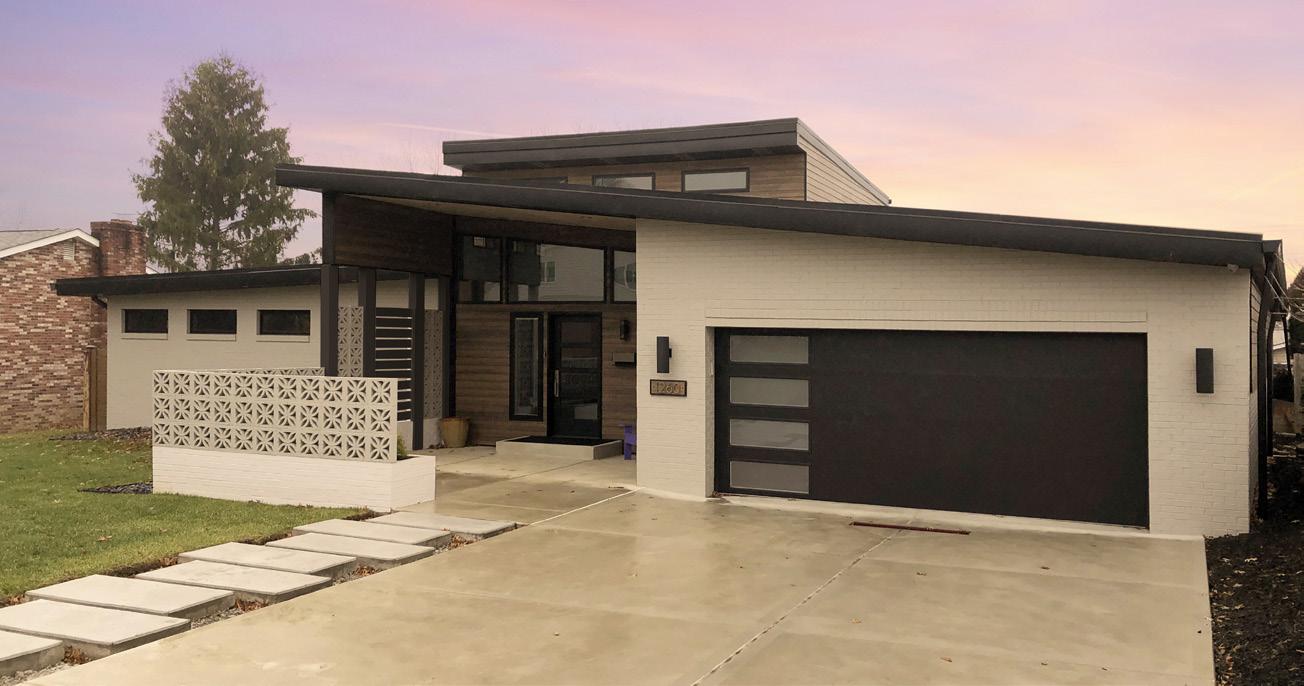

Adaptive reuse and extensive architectural transformation challenges are puzzles that energize me. I have experience re-imagining existing commercial spaces for new uses including a former auto showroom into a light industrial manufacturing facility, an auto mechanic shop into a mixed-use development, and a furniture showroom into a 24-hour animal hospital. I have led the design of a second story addition to create a family’s “forever home” in their dream neighborhood and integrated a new mid-century modern inspired addition that also united a disjointed, previous second story addition to a ranch home. Bring on the design puzzles.
AFTER + BEFORE: PALM SPRINGS MEETS PITTSBURGH TRANSFORMATIONS
PITTSBURGH, PENNSYLVANIA
2015 - 2021
WITH
QKARCHITECTURE
Integral part of Designstream’s team of four that executed the core and shell and interior fit-out of an energy company’s 150K SF headquarters. Amenities include meeting rooms of varying size and flexibility— from small huddle rooms to large training and meeting rooms. Integration of Information Technology was a priority; Designstream worked to incorporate these requirements from design development through the construction phase. The core and shell received LEED Silver Certification.
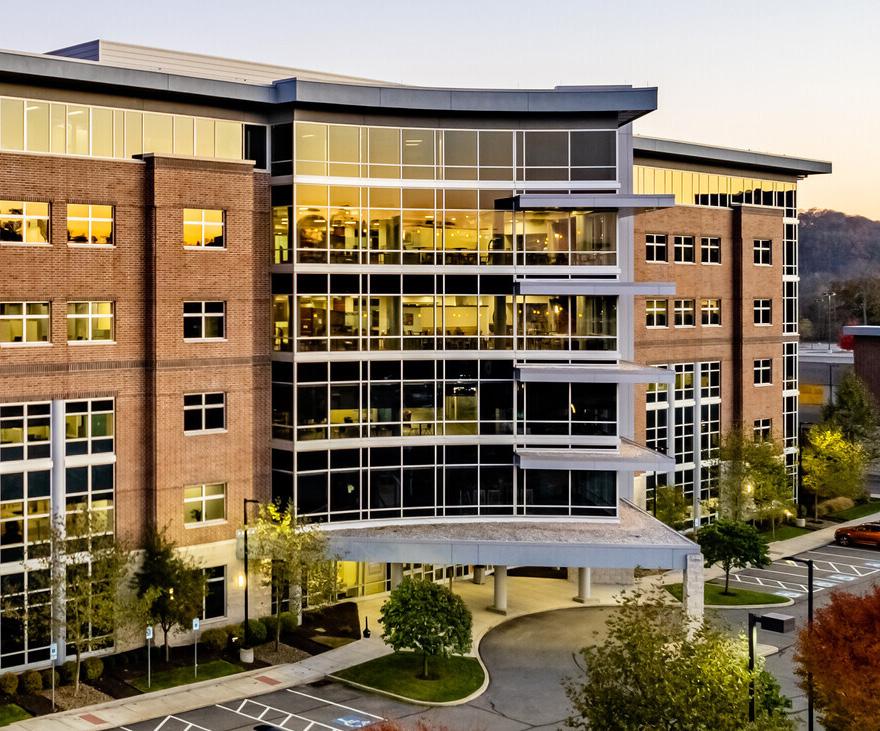
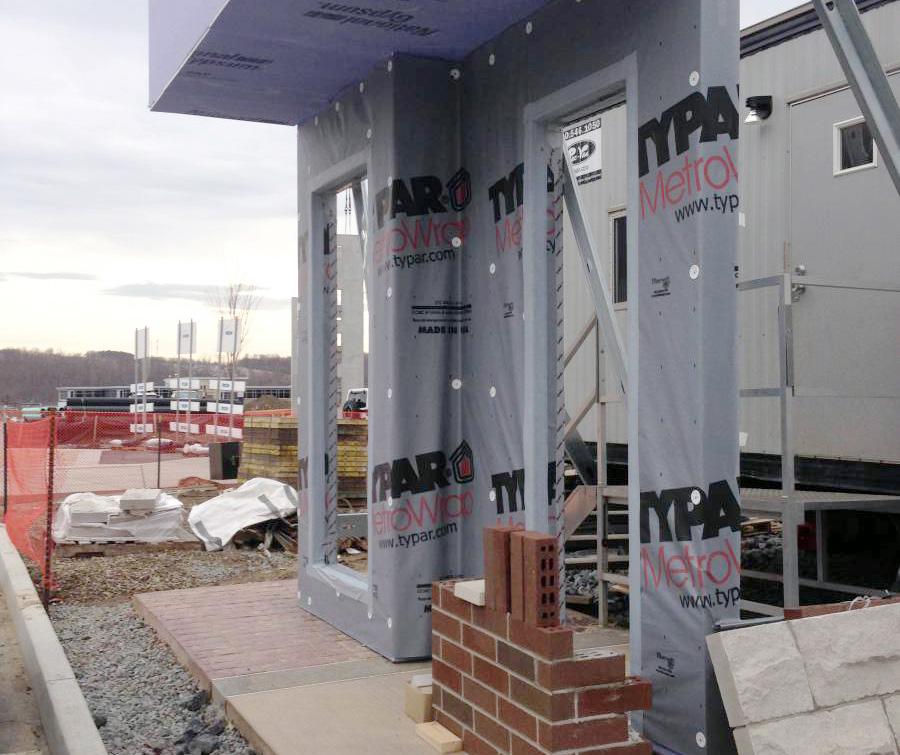
2012 - 2014

TOWN SQUARE BUILDING WITH DESIGNSTREAM CANONSBURG, PENNSYLVANIA




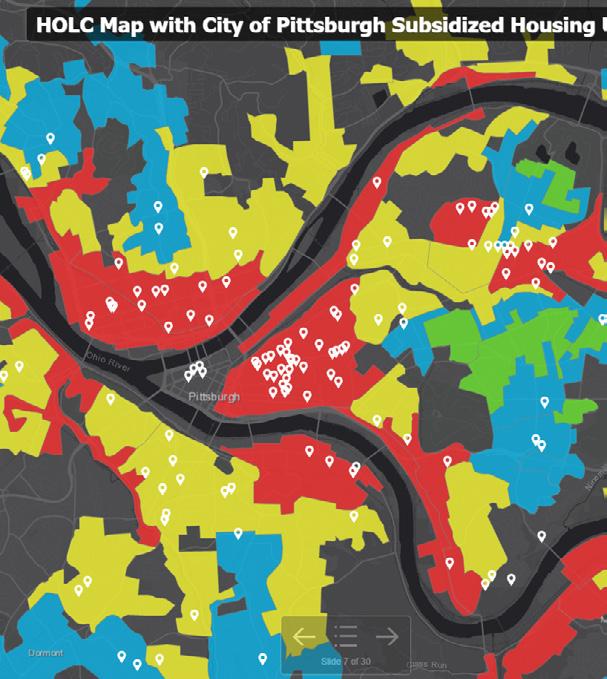
Through my leadership in the AIA, I have advocated for a myriad of issues in many settings: promoting resilience and school safety to my legislators at the U.S. Capitol, organizing and producing a series of webinars focused on topics important to young architects as the AIA National YAF Advocacy Director, and participating locally at AIA Pittsburgh as a Design Pittsburgh presenter and regular volunteer at outreach events. As a leader of Women+ in Design Pittsburgh, I develop and facilitate programming centered on design, introspection, and social justice as we work to better ourselves and our community.

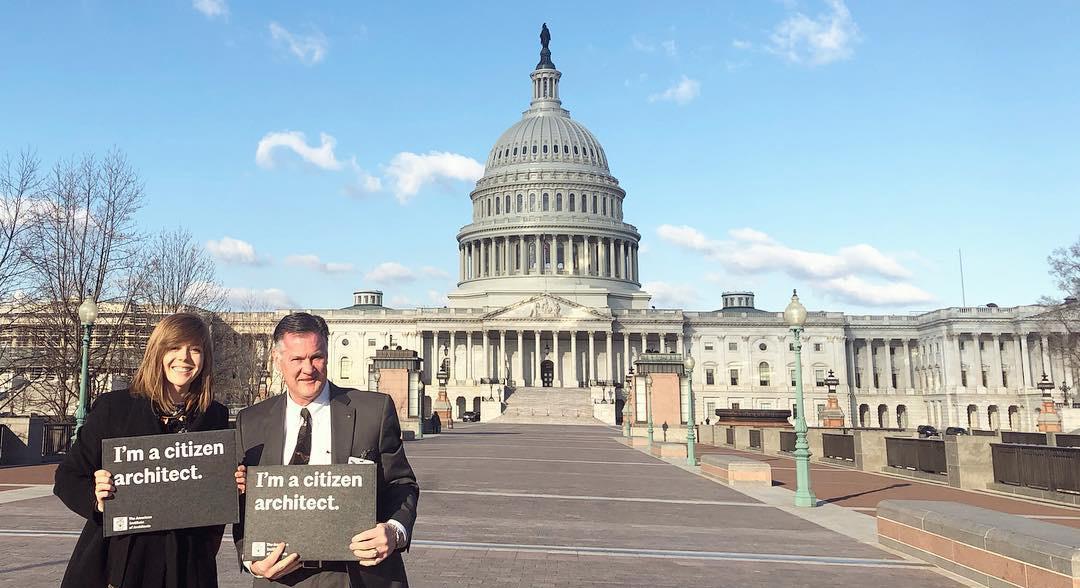
BEYOND THE OFFICE AMPLIFYING, REPRESENTING, AND LEADING YOUNG ARCHITECTS WITH AIA NATIONAL YAF, AIA PA, YAF PGH, + WOMEN IN DESIGN PGH
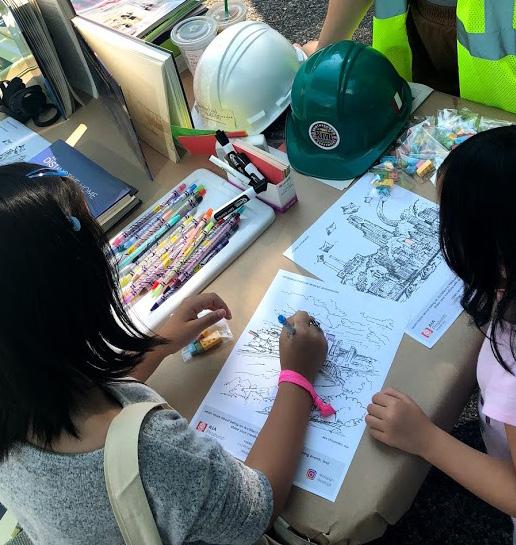

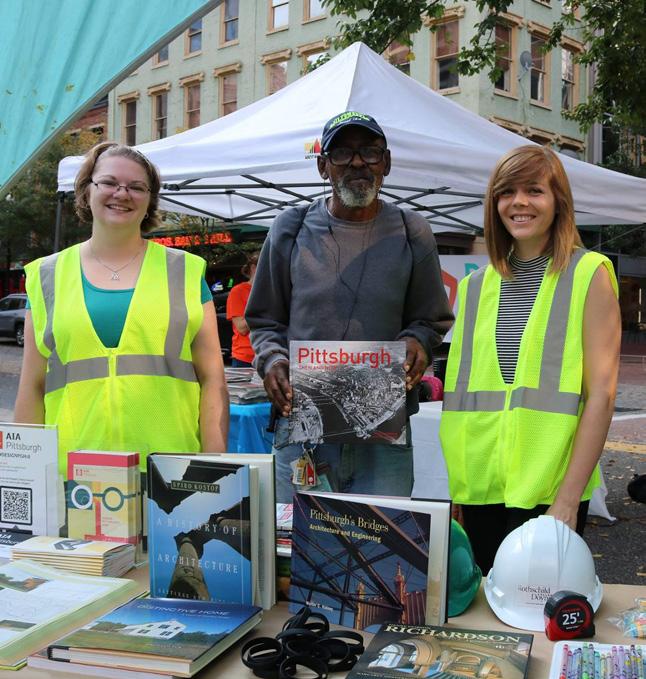
 WORK SAMPLES MONICA BLASKO, AIA
WORK SAMPLES MONICA BLASKO, AIA




































































































































