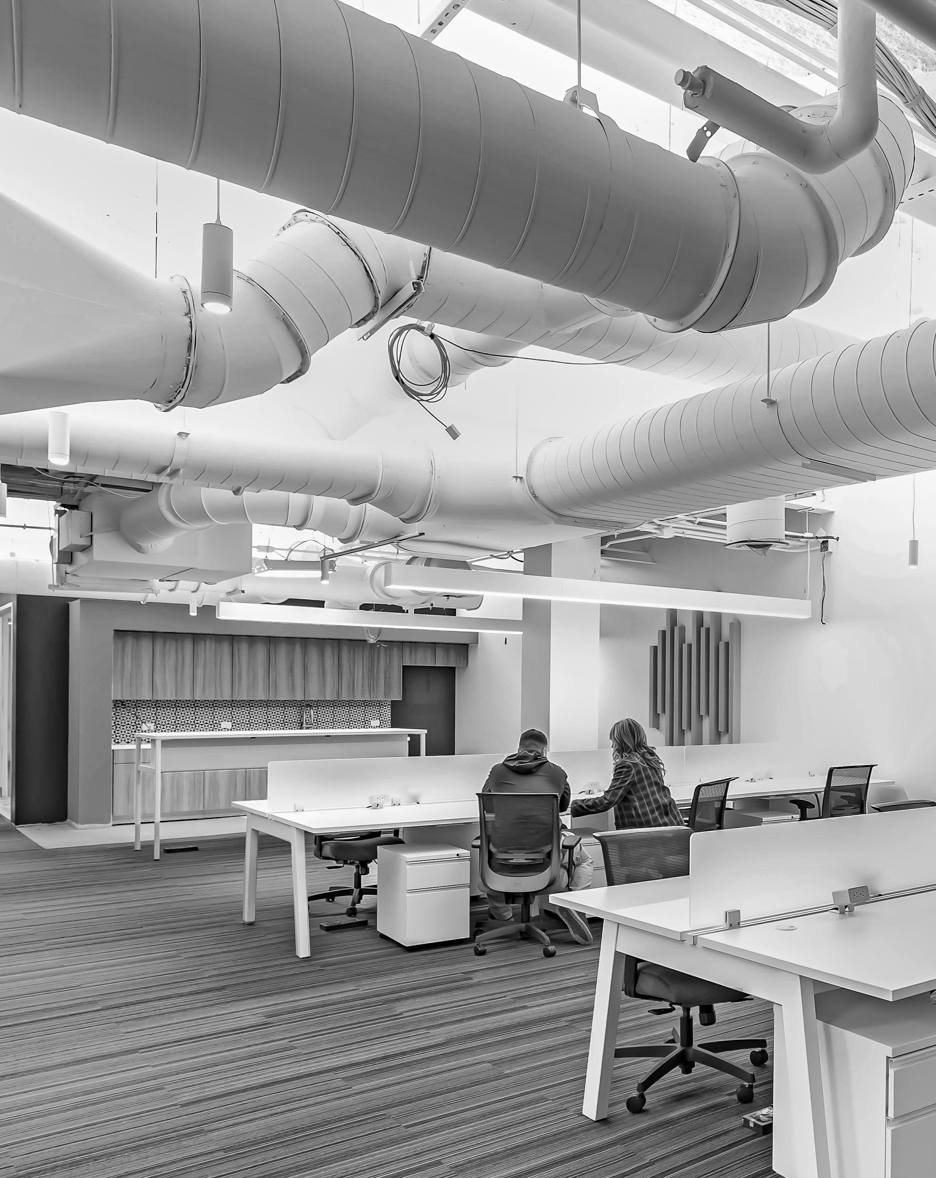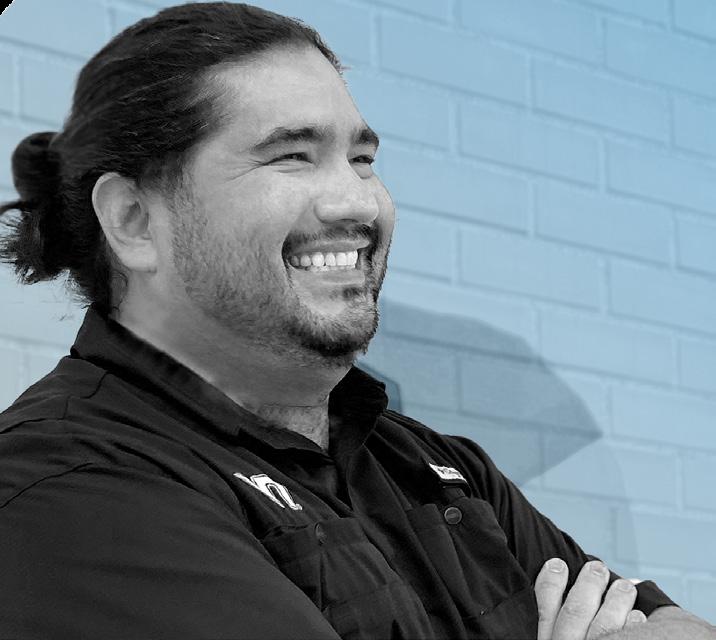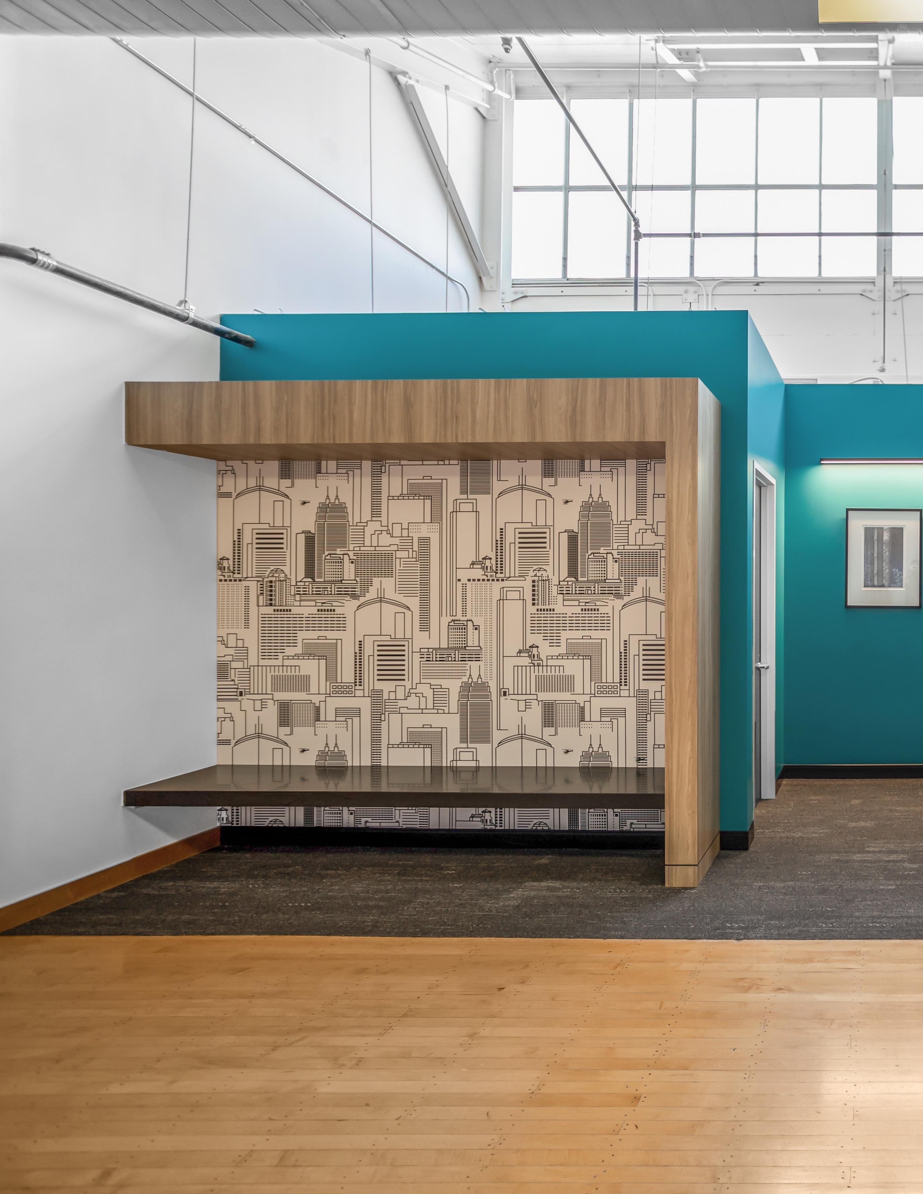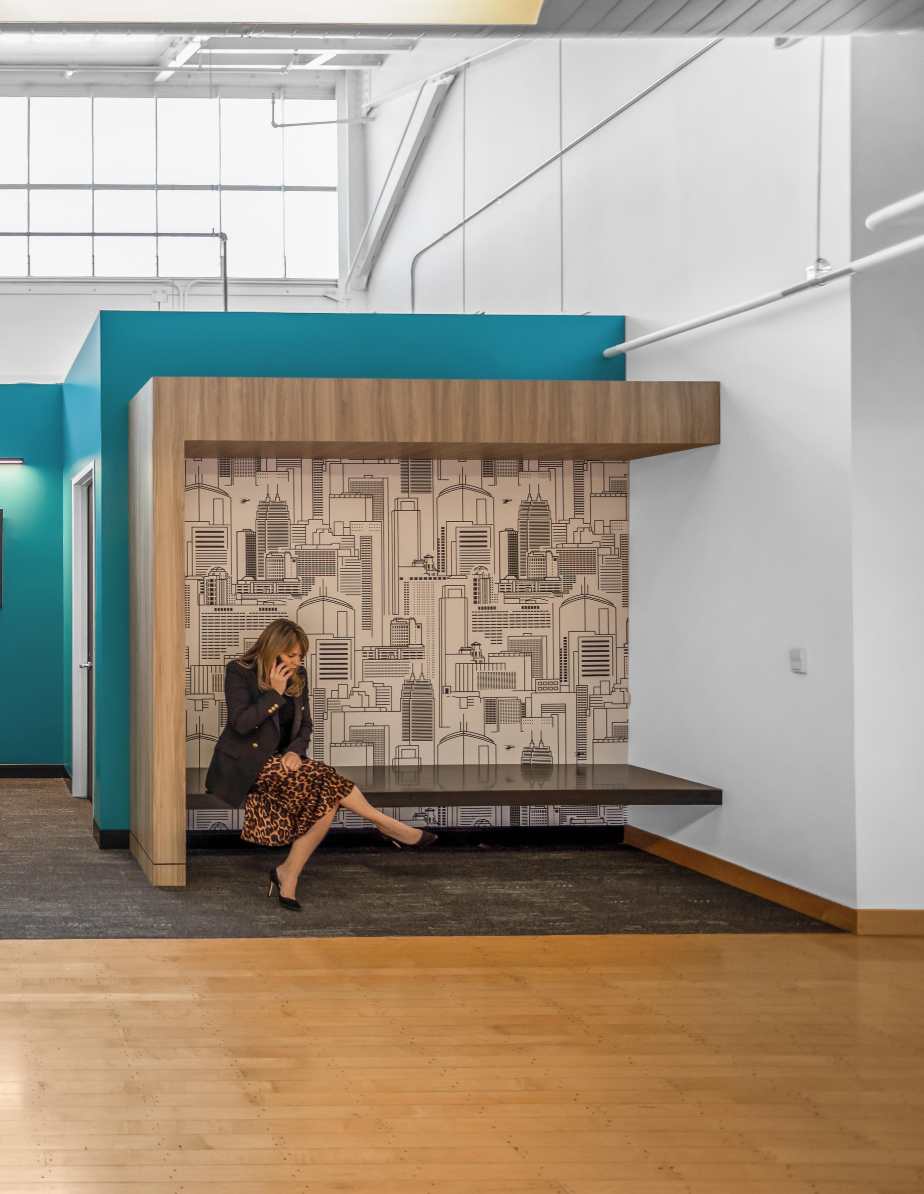
Great People Creating Better Architecture medical office experience

Designing medical office space is not a simple matter of arranging cubicles and desks. It is an art of creating spaces that reflect the values, cultures, and identities of organizations and their people. When approaching medical office design, the functional needs of clients are considered, as well as the emotional and psychological needs of the individuals who work there. Every detail, from the colors on the walls to the lighting and materials, is carefully chosen to create a coherent and effective environment that inspires and energizes.

Great People Creating Better Architecture.
Relevant Team Experience
MEDICAL OFFICE/HEALTHCARE
TMC CLEAN ROOM SUITE 39G - TEXAS MEDICAL CENTER Houston, Texas
TMC GARAGE 1 EXISTING CONDITIONS - TEXAS MEDICAL CENTER Houston, Texas
TMC MERCURY DATA SCIENCE INTERIOR BUILD-OUT - TEXAS MEDICAL CENTER Houston, Texas
TMC SUITES 2B + 2C - TEXAS MEDICAL CENTER Houston, Texas
TMC MASTER AGREEMENT - TEXAS MEDICAL CENTER Houston, Texas
TMC WELLNESS ROOMS - TEXAS MEDICAL CENTER Houston, Texas
TMC LEVEL 6 OFFICE RENOVATIONS - TEXAS MEDICAL CENTER Houston, Texas

TMC MELAX TECH INTERIOR BUILD-OUT - TEXAS MEDICAL CENTER Houston, Texas
TMC HAMILTON HEALTH BOX INTERIOR BUILD-OUT - TEXAS MEDICAL CENTER Houston, Texas
TMC AUDITORIUM RENOVATION - TEXAS MEDICAL CENTER Houston, Texas
TMC RESTROOM RENOVATIONS - TEXAS MEDICAL CENTER Houston, Texas
TMC PROXIMA INTERIOR BUILD-OUT - TEXAS MEDICAL CENTER Houston, Texas
TMC LEVEL 2 SUITE-METERING - TEXAS MEDICAL CENTER Houston, Texas
4
Principals & Project Manager
ALEC A. LUONG AIA, NCARB, RID

PRINCIPAL
Qualifications
EDUCATION
Master of Architecture, Virginia Tech
Bachelor of Architecture, Virginia Tech
CERTIFICATIONS
Registered Architect - Texas #24095, Virginia #0401019744, Nebraska #A-5380, New York #044461, Colorado #ARC.00407489
AFFILIATIONS
American Institute of Architects
Texas Board of Architectural Examiners (NCARB #124984)
alec.luong@mclemoreluong.com
Registered Interior Designer - Texas #12198
RYAN H. MCLEMORE AIA, NCARB

PRINCIPAL
Qualifications
EDUCATION
Bachelor of Architecture, The University of Houston
CERTIFICATIONS
Registered Architect - Texas #29930, Louisiana #9868 NCARB #103875
AFFILIATIONS
American Institute of Architects
Association of Commercial Real Estate
Professionals Coastal Conservation Association
San Antonio Apartment Association
Texas Board of Architectural Examiners
rmclemore@mclemoreluong.com
ANDREA A. YANES RID, LEED GA, WELL AP

SENIOR ASSOCIATE
Qualifications
EDUCATION
Bachelor of Interior Design, Art Institute of Houston
Bachelor of Management Information Systems, University of Houston
CERTIFICATIONS
Registered Interior Designer - Texas #12976
LEED Green Associate (GA)
AFFILIATIONS
International Interior Design Association
Fitwell Ambassador
San Antonio Apartment Association
Texas Board of Architectural Examiners
ayanes@mclemoreluong.com
WELL Accredited Professional (AP) NCARB #103875
5 A.M.D.G.
c +1 713 582 0996
c +1 713 825 1324
c +1 281 221 0114
McLemore Luong medical office designs prioritize the well-being and productivity of the people who work in them. Healthcare professionals can spend long hours in these spaces, and a well-designed environment can contribute to their comfort and effectiveness. We balance the need for functionality with the need for a comfortable and efficient workspace. Proper lighting, acoustics, layout, and the use of materials are important considerations in achieving this balance. A well-designed medical office space can enhance job satisfaction, reduce stress, and promote productivity.


GREAT PEOPLE CREATING BETTER ARCHITECTURE
McLemore Luong is a growing firm of architects, interior designers, and administrators who understand that delivering a successful project begins well before planning and design.



Based in Houston and San Antonio, Texas, and Santa Monica, California, our diverse team has more than ten decades of combined multidisciplinary experience across many project classes, including healthcare, community, retail, commercial, municipal, aviation, higher education, corporate, recreational, and multi- and single-family residential. On each and every project, we strive to create ease and cohesion throughout project start-up, execution, and close out. We stand behind our work, and our designs aim to clarify, align, and respond to our clients’ visions, missions, and goals. When we reach your goals, we reach ours.









8 People
RELIABLE MWBE PARTNER



McLemore Luong is a small architectural and interior design firm with an outstandingly diverse team that makes a large impact. Our firm’s leadership is dedicated to fostering an inclusive workplace by promoting minority, women, and LGBTQ employees, cultivating flexibility for remote work and floating holidays, and providing paid family leave for both mothers and fathers, an almost unheard-of benefit within the industry. With the majority of employees being women and/or minorities, this diverse workforce allows us to bring a variety of perspectives and experiences to the design process and better serve the communities and clients we work with.
As a firm led by a Vietnamese American, McLemore Luong is a certified Minority Business Enterprise (MBE) by the City of Houston, City of Austin, South Central Texas Regional Certification Agency (SCTRCA), and North Central Texas Regional Certification Agency (NCTRCA). The firm is also a certified Historically Underutilized Business (HUB) with the State of Texas. We are currently submitting for our Disadvantaged Business Enterprise (DBE) certification from the State of Texas and the U.S. Department of Transportation.
We are certified as a minority-owned business and HUB throughout the State of Texas.



Diversity A.M.D.G. 9
McLemore Luong Architects, LLC is a 2023 Houston Business Journal Award Honoree
TMC INNOVATION SPACES


HOUSTON, TEXAS
The Creative Suite
Even the smallest of projects take time to complete. This year we delivered our first completed projects – a Creative Office Suite for a biotech start up, and a series of Wellness Rooms to be used for nursing mothers or meditation space. Both of these projects are part of TMC Innovation, an initiative which allows the Texas Medical Center to help form, fund, and promote healthcare companies from around the world that are changing the future of healthcare. McLemore Luong could not be more excited to be a part of that. Having the opportunity to work with fellow start-up companies as well as design spaces that promote women in the work place and mental wellbeing, are exactly the kind of projects that we love to do.
Owner: Texas Medical Center
Budget: $600,000
Size: 3,100 SF
10 Experience
TMC MELAX
HOUSTON, TEXAS
The Biotech Hub
This project is another Creative Office Suite for a biotech start up housed within the TMC Innovation Factory Campus. This campus was created as a hub for life science and research innovation. For this project, McLemore Luong took advantage of the natural lighting coming through the original, factory skylights by leaving most of the ceilings exposed. Next, we added pops of functional art such as contrasting backsplash tiles, custom acoustical panels, and bright accent walls to complement the company’s branding along with the tenant’s aesthetic without overpowering the simple elegance of the space.


Owner: Texas Medical Center
Budget: $310,000
Size: 1,920 SF
11 A.M.D.G. Experience

Instead of a cookie-cutter approach replicating previous projects, we provide true personalization bolstered by lessons learned and extensive boots-on-the-ground experience. Our team-like design approach involving all stakeholders has a track record of meeting all project goals. We will walk with you step-by-step to transform your project idea into reality.

ALEC A. LUONG, AIA, NCARB, RID

Principal
c +1 713 582 0996

alec.luong@mclemoreluong.com
Houston | +1 346 708 8241
San Antonio | +1 726 245 1378
Santa Monica | +1 213 394 7230 medical office experience
RYAN H. MCLEMORE, AIA, NCARB
Principal
c +1 713 825 1324
rmclemore@mclemoreluong.com


































