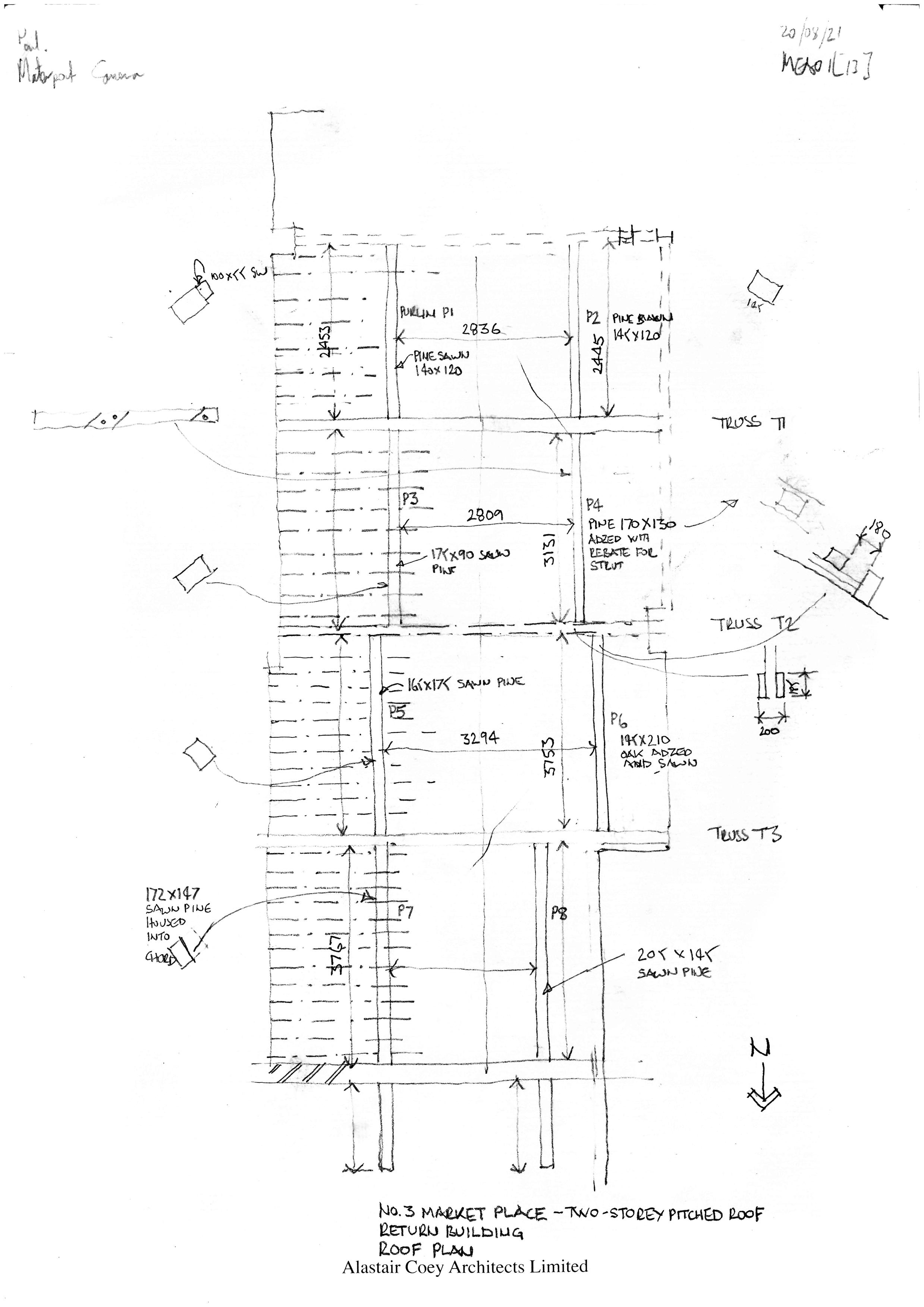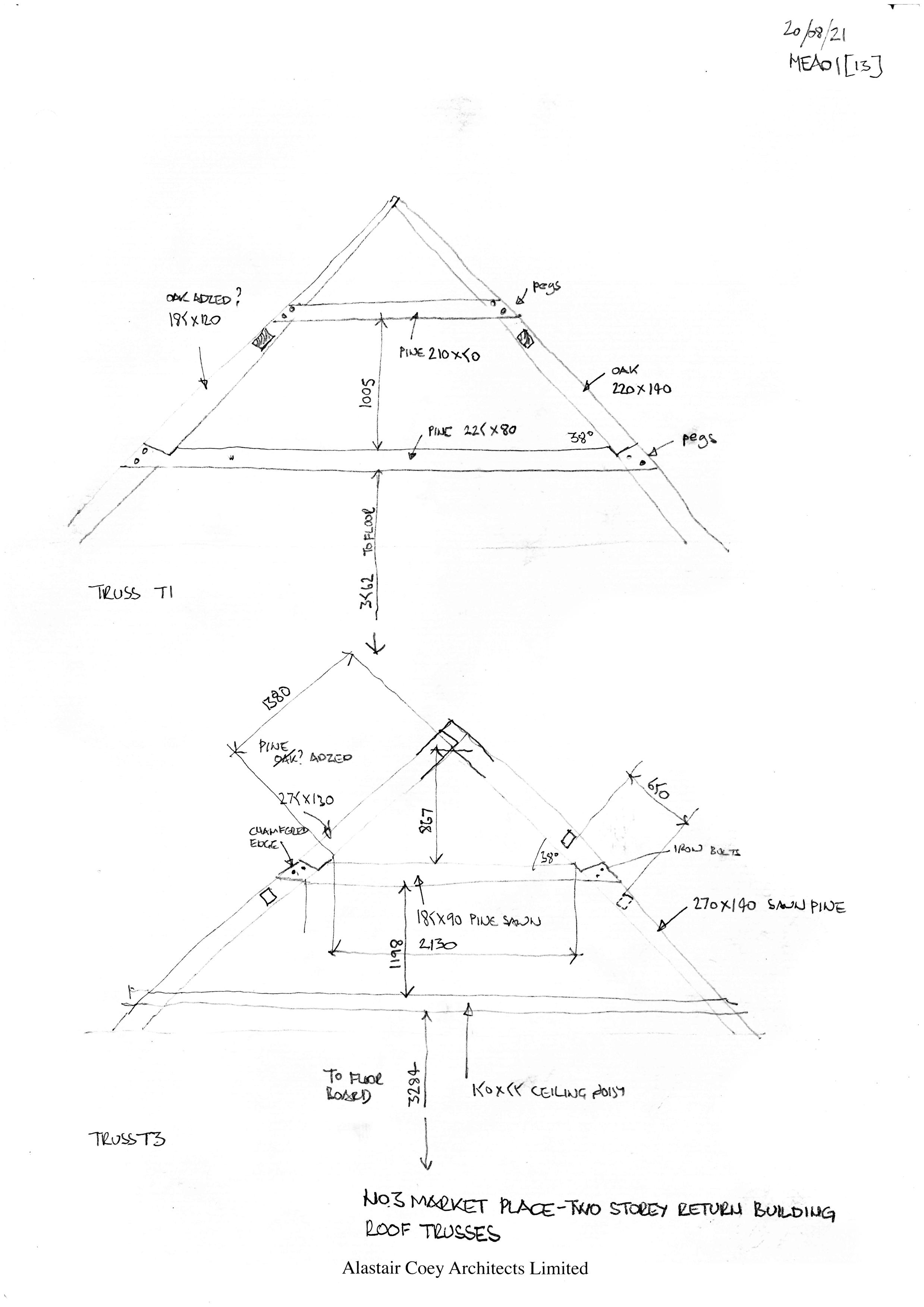3 - 5 MARKET PLACE, CARRICKFERGUS



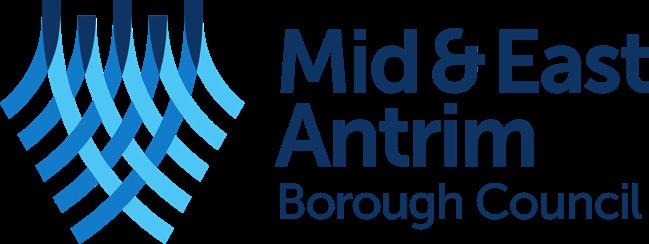
By Alastair Coey Architects
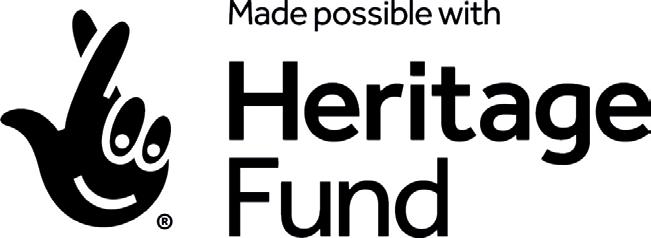
3.0
4.0 No.3C MARKET PLACE...............................................20 4.1 Description 4.2 Historic fabric analysis
5.0 No.5 MARKET PLACE..................................................25 5.1 Description 5.2 Historic fabric analysis
6.0 APPENDICES................................................................29
Appendix A - First & Second Floor Plans
Appendix B - No.3 Market Place, Two-Storey Return Building, Roof Plan & Roof Trusses
1.0 Context
This report has been funded with the support of The National Lottery Heritage Fund.
This report was commissioned as part of the Townscape Heritage Initiative (THI) Education Programme to support greater awareness of the Heritage of the buildings contained in what is known as the Carrickfergus Conservations Area.
The building highlighted in this report at 3, 3C and 5 Market Place underwent a significant programme of restoration to the very highest of standards in line with conservation guidelines and regulations.
The report will be available as an online resource at:
https://www.midandeastantrim.gov.uk/business/urbanregeneration/carrickfergus-thi
2.0 Introduction
This historic fabric analysis was commissioned by Mid and East Antrim Borough Council as an adjunct to the Carrickfergus Townscape Heritage Initiative Council/The National Lottery Heritage funded project at 3, 3C and 5 Market Place (the THI Project). The analysis has been prepared by Alastair Coey, a specialist conservation architect accredited at Grade 1 by the Royal Institute of the Architects of Ireland.
The THI Project, which was undertaken by a private property developer, involved remodelling of existing shopfronts to numbers 3 and 3C Market Place and the creation of new residential accommodation on the upper floors of all three properties. The frontage onto Market Place is cranked between numbers 3 and 3C but, for the purposes of this report, the elevations fronting onto Market Place are deemed to face south and all other orientations are based on this assumption.
Construction work on the THI Project commenced in March 2021. During the early stages of the contract, as layers of previous interventions and all internal plasterwork was removed from the three buildings, it became clear that a significant amount of, previously hidden, historic fabric was being exposed which might provide some insights into the nature of the original structures and an opportunity to understand more about how the buildings had evolved in parallel with development of the town of Carrickfergus. This was of particular importance as the Ordnance Survey map regression from 1832 onwards was not particularly helpful in illuminating the evolution of the buildings, especially the rather chaotic backland spaces behind the main buildings fronting Market Place. It is internationally recognised that the survival of actual fabric provides indisputable evidence relating to the development of any building.
Inspection of the, newly exposed, physical fabric throughout the three buildings identified a number of features of interest, although, undoubtedly of greatest significance, was the roof structure to the two-storey pitched-roof return building behind 3 Market Place.
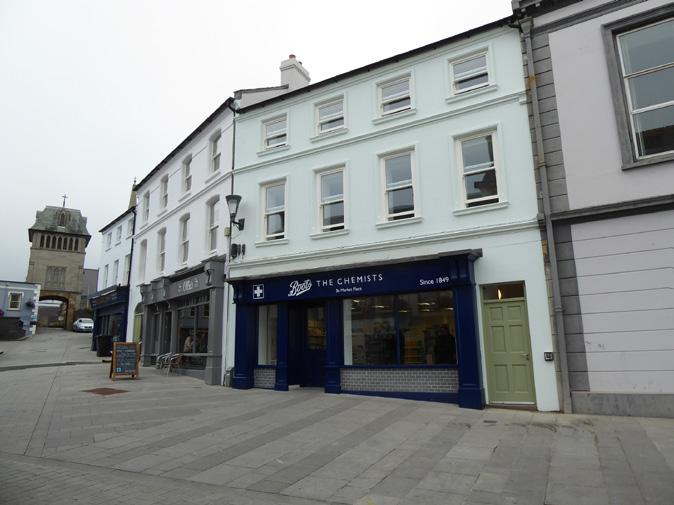
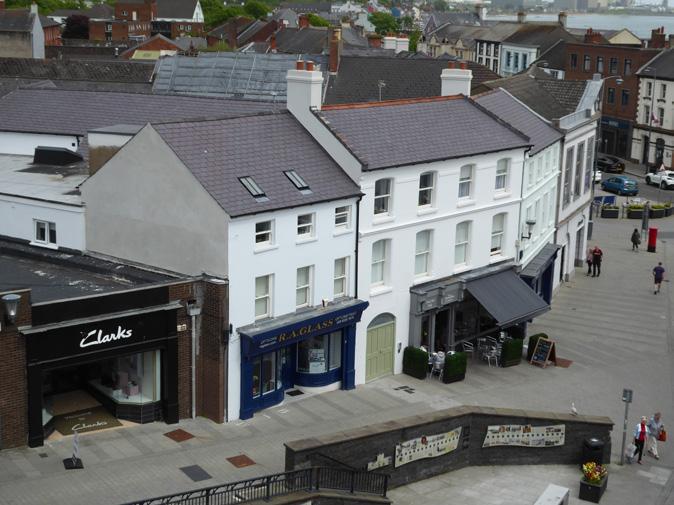
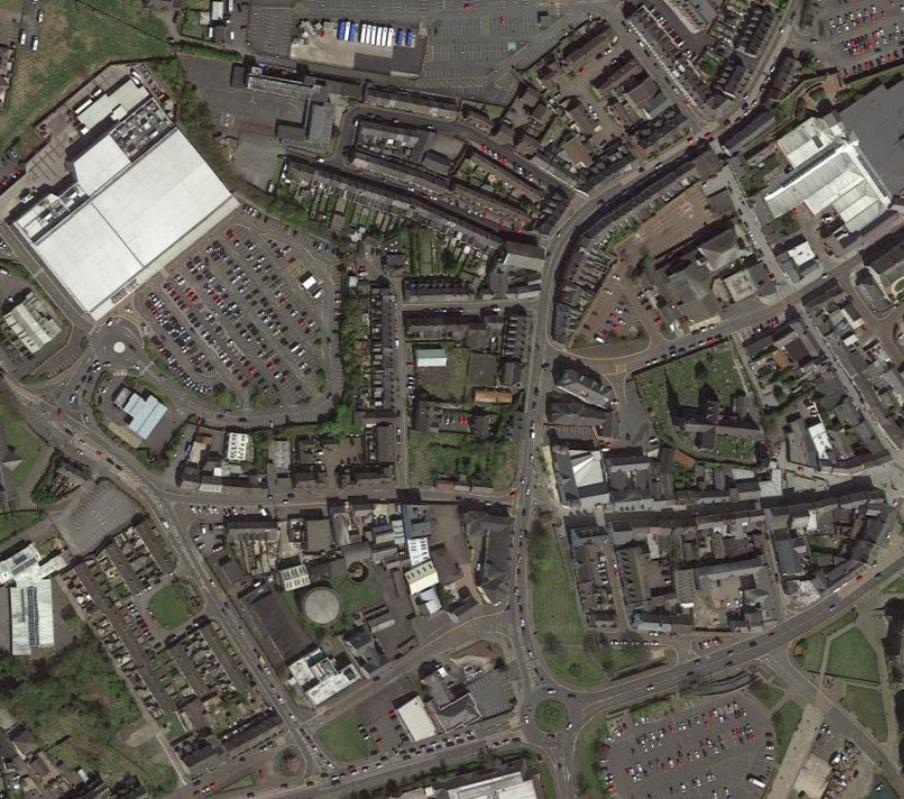
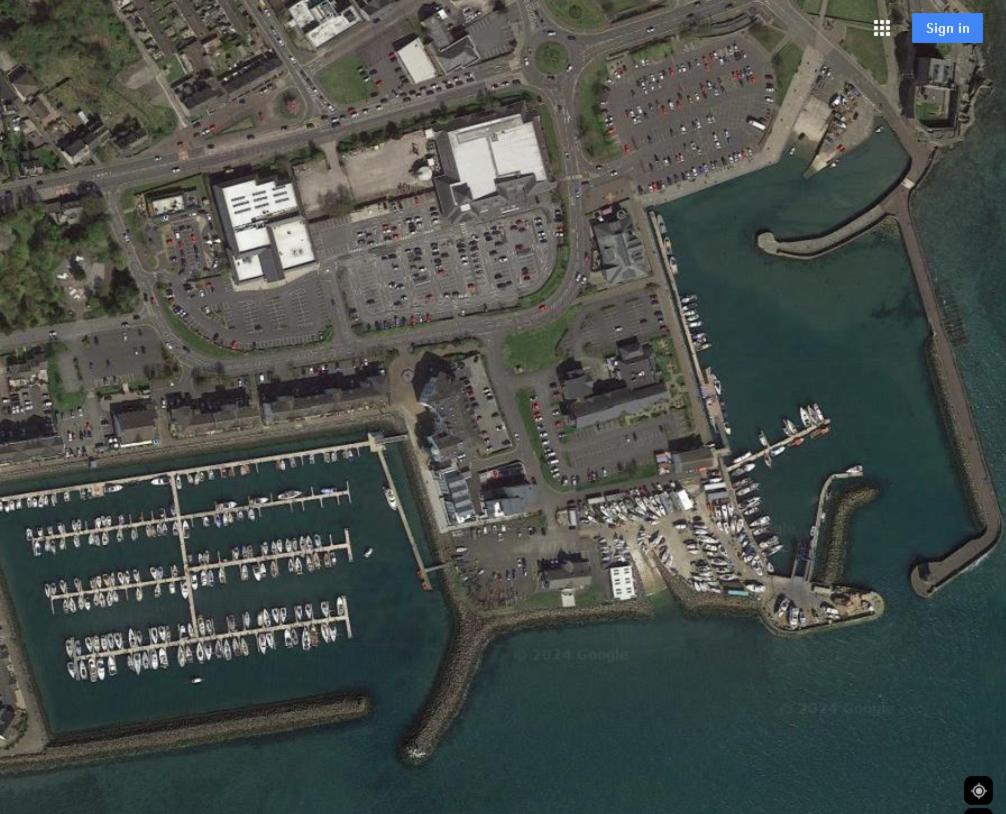
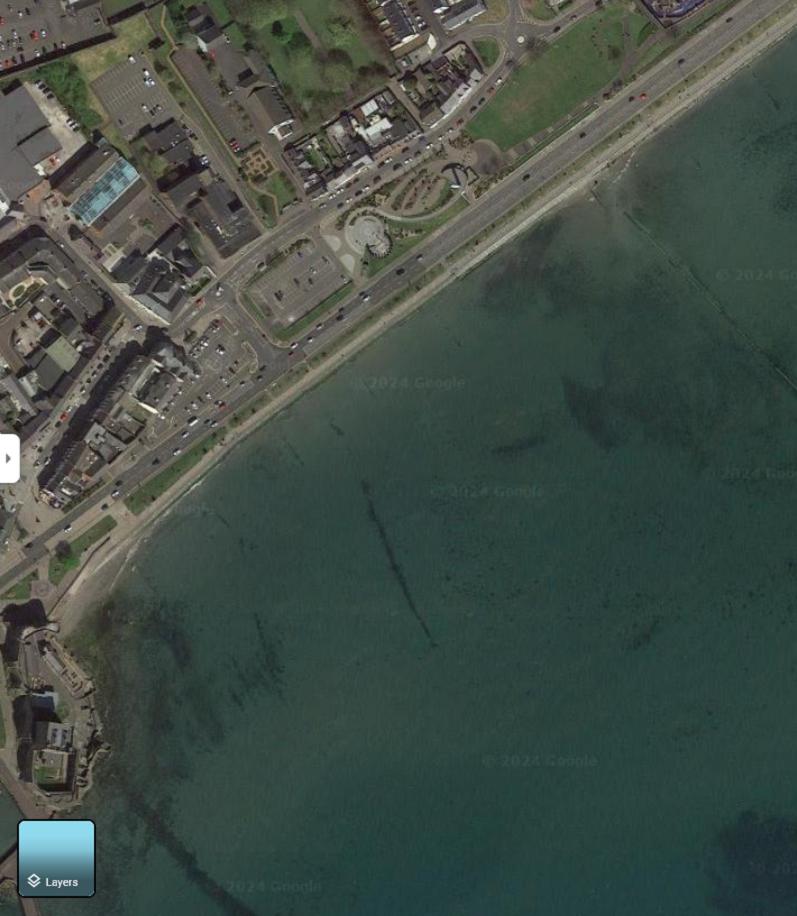
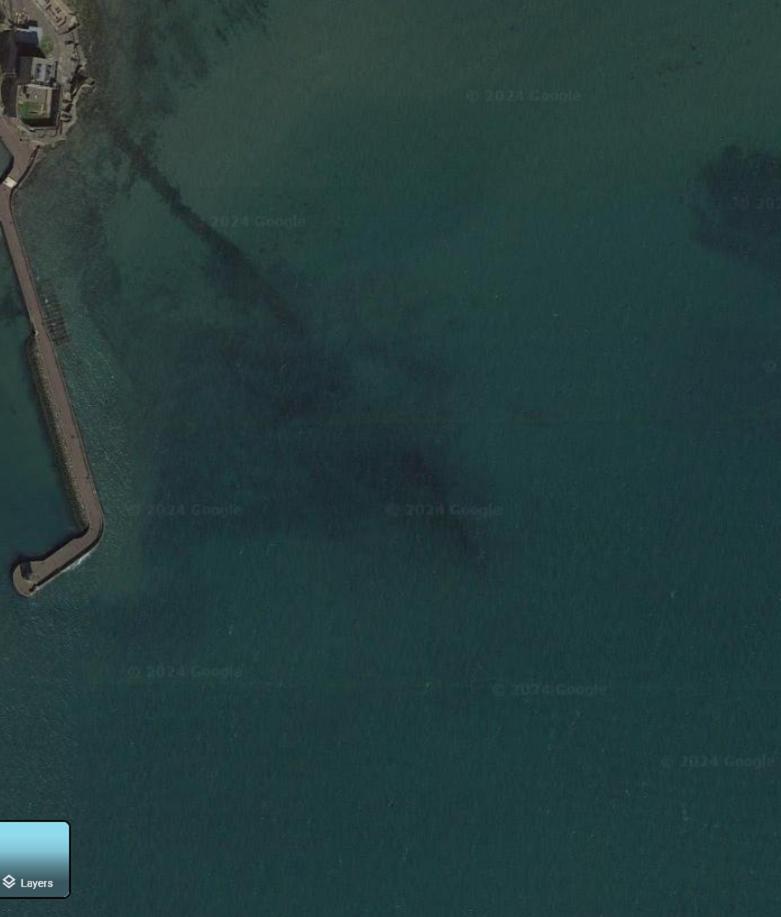
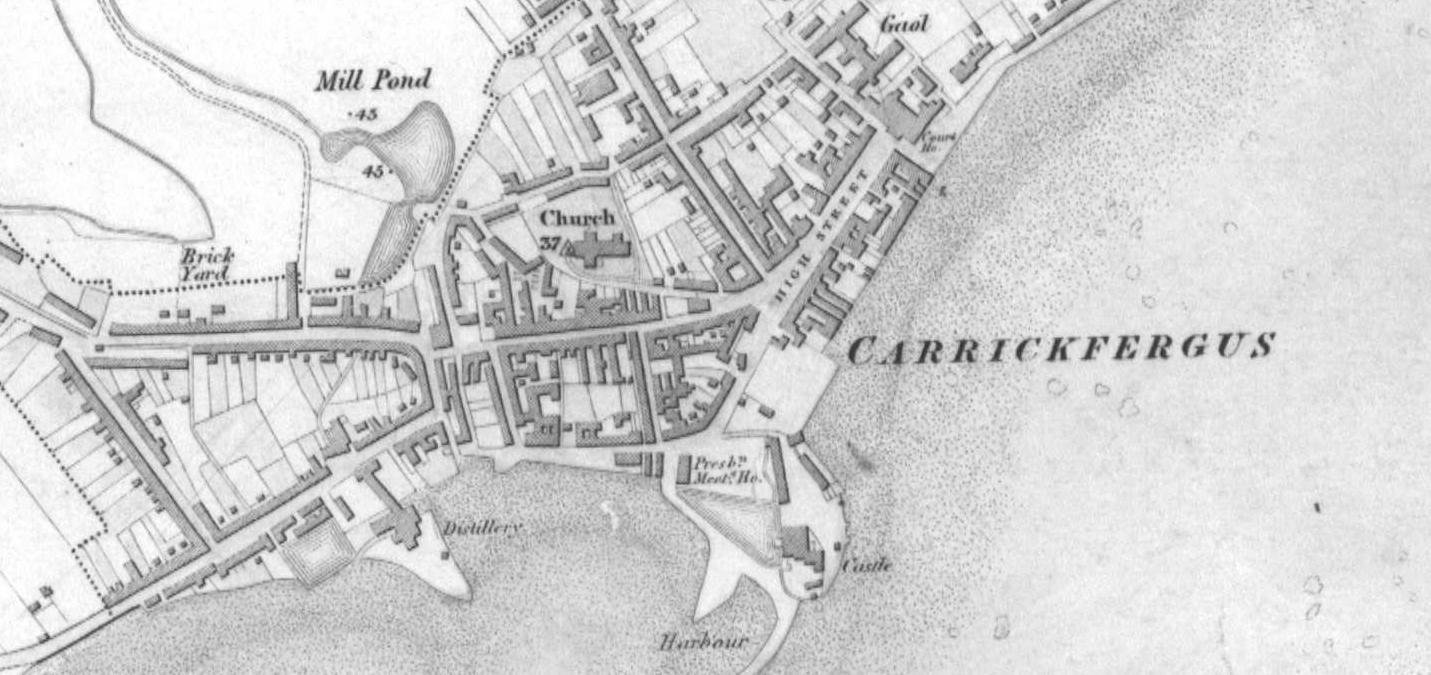
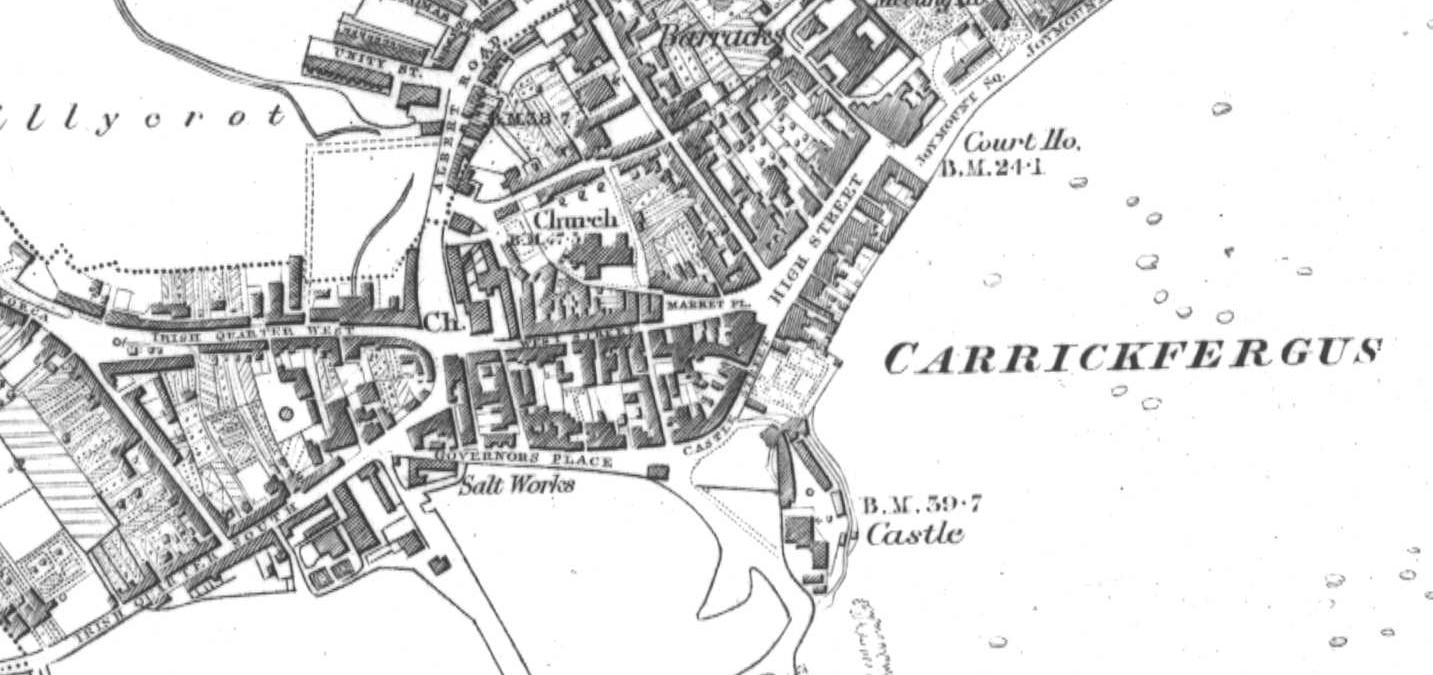
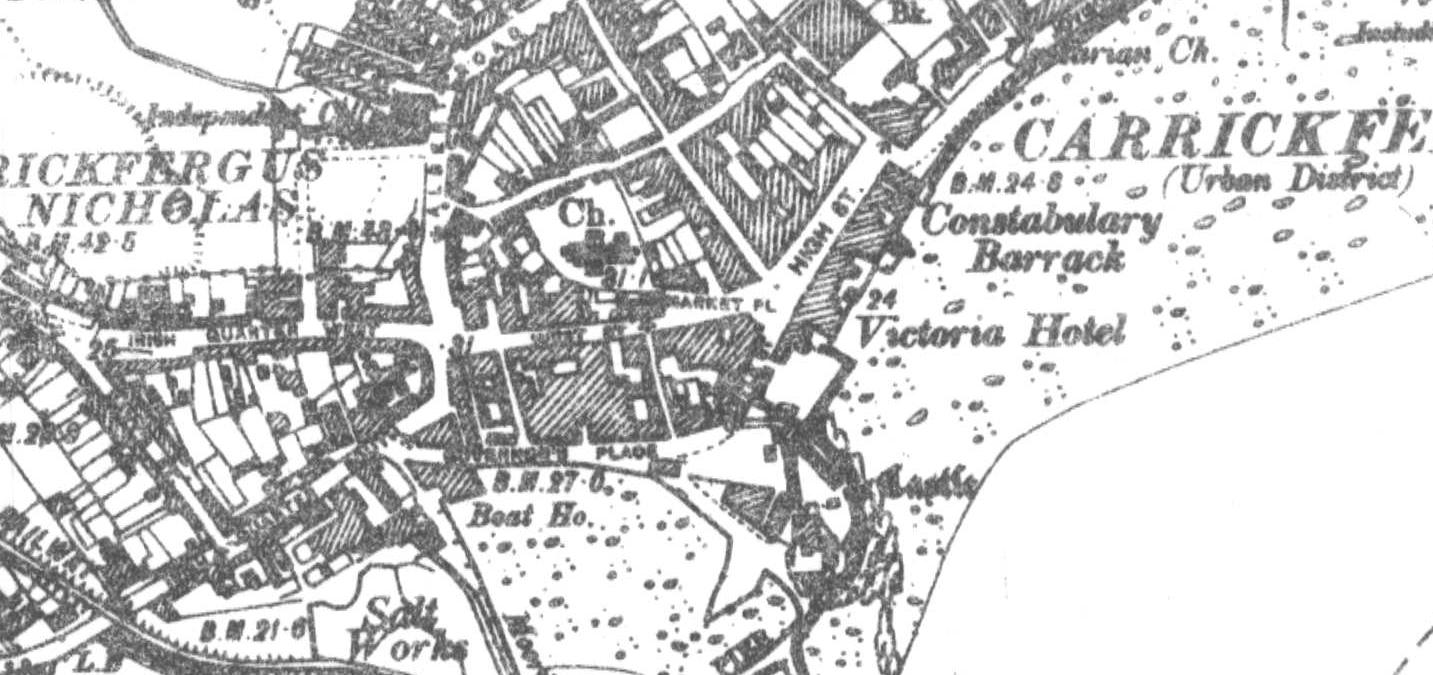
3.0
3 Market Place
The front building of 3 Market Place, which accommodates a Boots Chemists at ground floor, is four bays wide and three storeys high with a pitched roof. Prior to the THI Project, the upper floors had been extensively remodelled for use as office accommodation from the previous use by the YMCA. A twostorey flat-roofed return to the rear of the front building, constructed in the latter half of the twentieth century, abuts a two-storey stairwell to the west behind number 3C and forms a link between the front building and a two-storey pitched-roof building which extends further to the north and is separated by a narrow yard from the flat-roofed two-storey return to the rear of 3C and 5 Market Place.
The front building adjoins the former Market House/Town Hall to the east and the, slightly higher, 3C Market Place to the west. The Market House, which dates from 1755, is one of the town’s oldest buildings and is a listed building. It seems probable that the Market House was originally free-standing and that, at some point between 1755 and 1832, number 3 was added to its west side.
The pitched-roof return building was originally ‘L’ shaped on plan but the north-east leg was removed at some time in the past. Physical evidence remaining at the vertical change of direction on the east side and at ground level provided clues as to the form of the missing section. The ground floor of all three components comprising number 3, with the exception of one space at the north end of the two-storey return, which contained a timber staircase, are occupied by Boots Chemists.
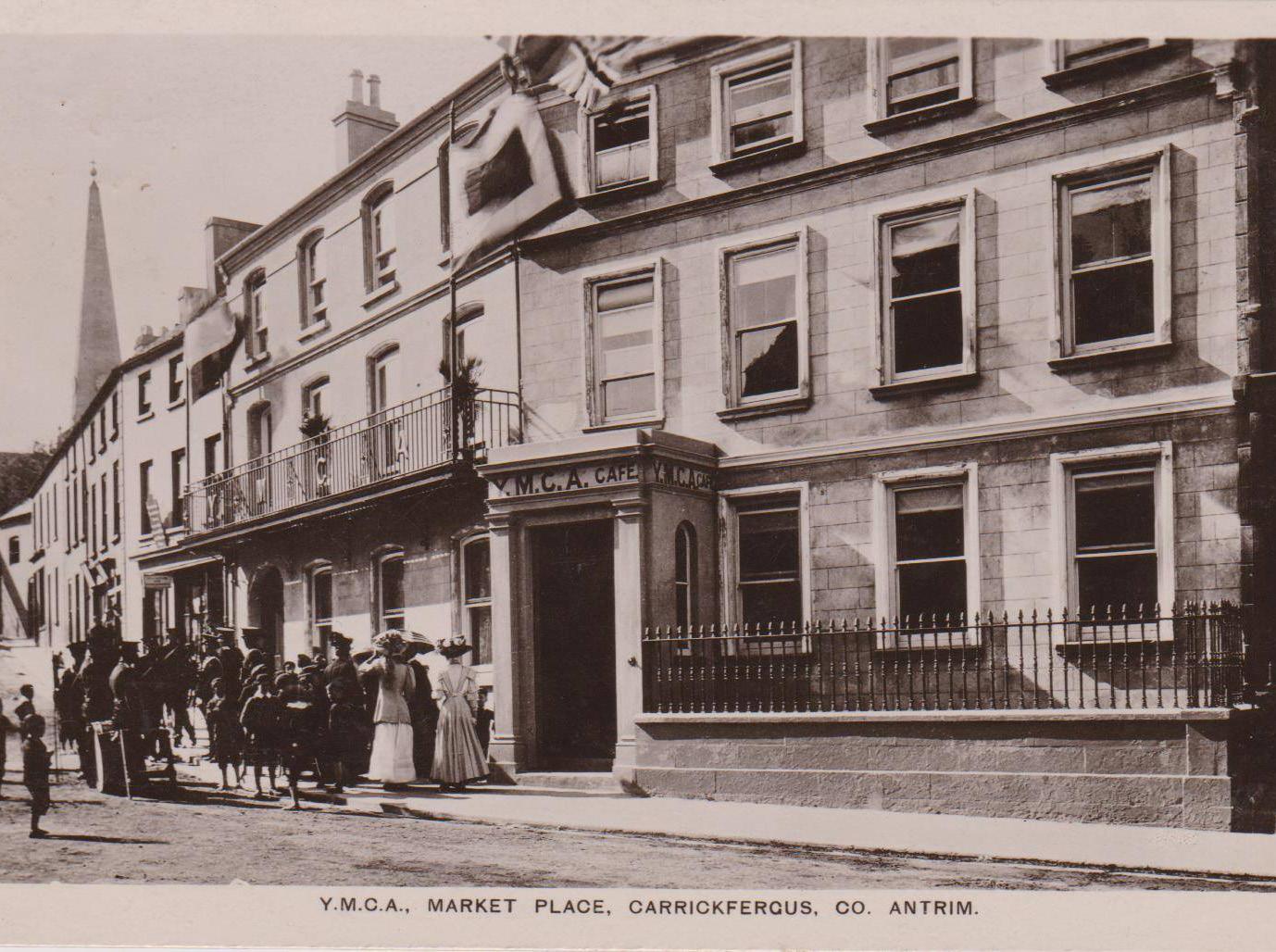
Number 3 was extensively remodelled in 1908 when it was purchased to provide additional accommodation for YMCA premises, which had opened shortly before at 3C Market Place. Historic photographs show a corniced flat-roofed single-storey porch projecting from the west side of the front elevation and, to the east, a boundary wall and railings enclosing a small garden area (Fig.07). All evidence of these ground floor features had been lost long before the THI Project and the building now has a wide shopfront serving Boots Chemists (which was replaced as part of the THI Project) with a doorway to the east side of the frontage, which opens to a narrow hallway and stairs which rise to the first and second floors. This entrance was presumably introduced when the building was re-modelled after the YMCA use ceased. Historic photographs show a rendered chimneystack to the east rising above the side wall of the Market House and coupled with a chimneystack on the west gable of the Market House but both of these had been removed by the time of the THI Project (Fig.07). The surviving chimneystack to the west which was shared with number 3C was the stump of a much taller corniced chimneystack also shown on the historic photographs. The painted smooth-rendered front elevation at first and second floor levels, with moulded strings, eaves cornice and window architraves, echo the treatment of number 3C and, also, reflect alterations made by the YMCA. The square-headed window openings originally had one-overone painted timber sash windows at both floors but these had been replaced with modern uPVC tophung casement windows in the relatively recent past.
The southern section of the two-storey pitched-roof return building seems to have functioned as a further addition to the YMCA premises, perhaps as a recreation or lecture hall. A brick dividing wall at the north end separated the southern section from the northern section. The roof of the southern section, which was exposed after removal of all twentieth century accretions, was found to contain a significant amount of ancient timber primary roof timbers apparently re-used from another location which, if time and resources had permitted, would have merited more detailed specialist archaeological assessment and dendrochronological dating.
The northern section, which had a higher first floor than the southern section, contained a timber staircase, guarded by a timber balustrade, in its south-east corner which connected ground and first floors. This staircase was removed in THI Project and the trimmed floor opening was closed over. This section also had an original timber sash window on the west side and an original cast-iron fireplace on the north wall.
All internal stud partition walls, wall and ceiling plaster finishes at first and second floor levels were removed during the THI Project in order to facilitate the new internal layouts. The following is an outline of work that was carried out to number 3 during the THI Project, highlighting aspects of historic interest which were uncovered during the construction works.
Exterior
• Roof – The existing pitched roof comprising rafters and purlins, natural slate roofing and blue/black angled clay ridge tiles was completely removed in the THI Project and replaced with a new timber roof structure which was slated with new Welsh slate. Existing gutters and downpipes were replaced with new cast-iron rainwater goods. A new smooth-rendered chimneystack, adopting a traditional profile, was re-introduced on the west party wall.
• South elevation – This wall is constructed from uncoursed rubble stone containing some dressed sandstone clearly re-purposed from another location. The existing external cement-based smooth render, including moulded strings terminating in corbels, window architraves and eaves cornice, was stabilised and retained in the THI Project. Inappropriate uPVC casement windows at first and second floor were replaced with new timber sash windows.
• North elevation – The north wall is largely constructed from rubble stone with some later brick additions where new openings had been formed. Cement-based smooth render was removed from the narrow band between the flat roof and pitched roof eaves and this was re-rendered with wood-float-finished lime mortar.
• Floor – It is probable that the first floor construction, comprising timber floor boards laid on north-south spanning timber joists was introduced when the building was remodelled in 1907. The THI Project retained the joists but floor boards were replaced with plywood sheeting.
• Staircase – It is assumed that the closed string timber staircase, located in the north-east corner, which rises from the ground floor hallway, was introduced after the YMCA use ceased in order to provide access to the upper floors from the new ground floor entrance hallway. The staircase, including square newel posts, handrailing and turned timber balusters (revealed after removal of hardboard sheeting) was retained and refurbished during
the THI Project.
• North wall – An existing door opening, leading to the twostorey flat-roofed return, was built up and a new, wider, opening was formed. The only original rubble stone masonry that survives is found at the staircase side. Of particular interest is a brick-dressed opening which was exposed on the staircase first floor half landing during the THI Project. This had a splayed reveal to its west side, a crudely-formed rubble stone head and an ancient oak lintel apparently re-purposed and containing on its inner (north) face two rectangular mortices and some carpenter’s scribe marks. The fabric of this opening was retained but covered over on the inside face with new plasterwork.
• East wall - This wall is part of the west gable of the Market House. It is constructed from small, hand-made, red brick with lime mortar jointing indicative of late-eighteenth century construction. A vertical structural crack, close to the intersection with the south wall, indicated bonding failure which appeared to have occurred after construction of the south wall. The original chimney breast had been removed at some time in the past to make way for a new chimney breast constructed from larger red brick and incorporating a semi-circular-headed fireplace relieving arch. This new chimney breast was not bonded to the original walling and was removed in the THI Project. Its removal revealed the line of original flues evident on the exposed eighteenth-century brickwork.
• South wall – Rubble stone wall incorporating brick and re-purposed sandstone elements. The window sill heights had been raised, probably c.1907. Reveals were square and adzed timber lintels had apparently reused from another location as they contained several drillings, possibly peg holes. These lintels were removed and replaced with pre-cast concrete lintels in the THI Project. A rough segmental arch near floor level to the west side of the wall may indicate the location of the inner door opening from the 1907 porch.
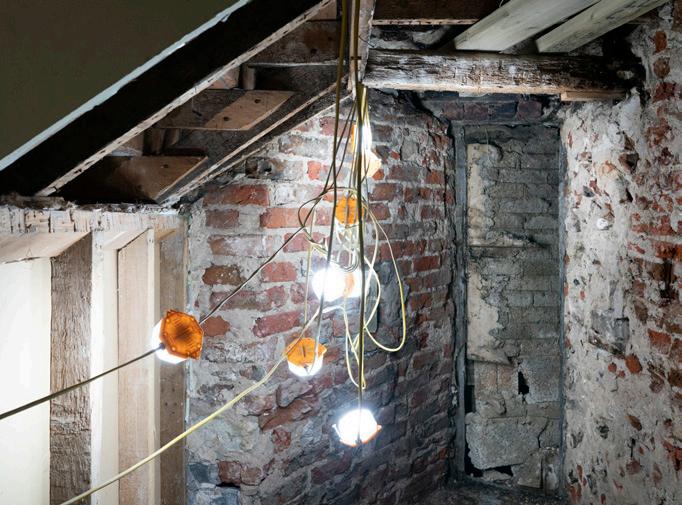

• West wall – This rubble stone wall had a square-headed opening to the north side of the wall which stepped up to the higher floor level of number 3C. The square south reveal to this opening was formed in dressed stone and appeared to be original, however, the opening had been widened with brickwork to the north reveal and timber lintels had been introduced. This opening was retained but the timber lintels were replaced with pre-cast concrete lintels. A brick chimneybreast, located towards the south side of the wall, was removed during the THI Project. The fireplace had been built up and an original cast-iron fireplace was uncovered during removal of the chimney breast.
• Stairwell wall – This half-brick wall which presumably was introduced at the same time as the staircase and the new
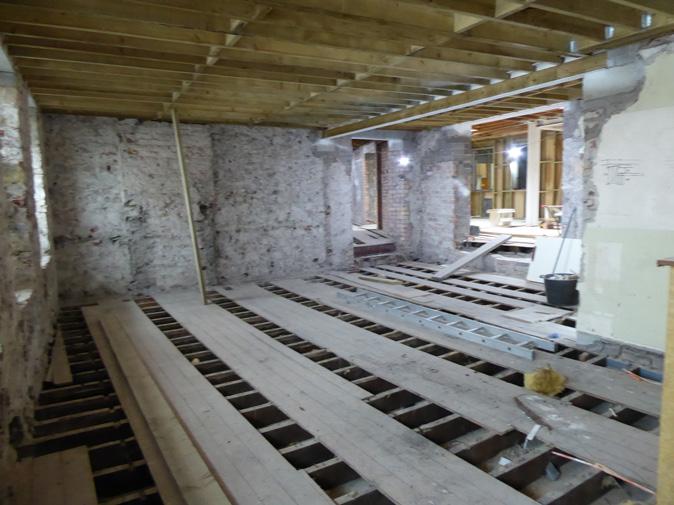
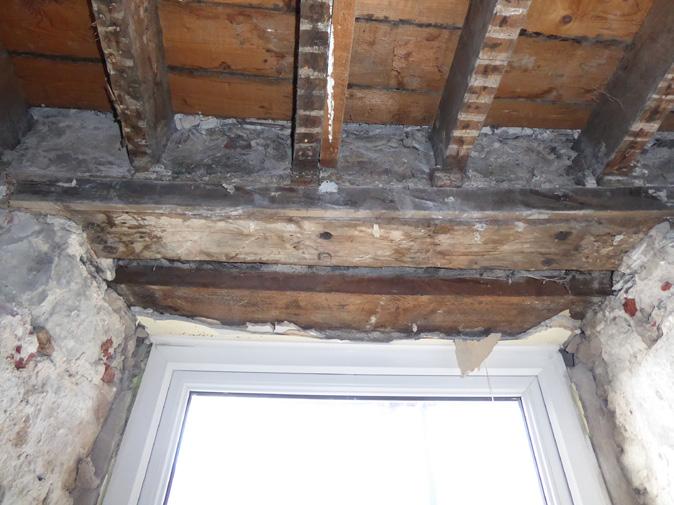
opening to number 3C, was retained in the THI Project.
• Ceiling – A new east-west spanning ‘I’ section steel downstand beam, spanning between the stairwell wall and west wall, was introduced to provide mid-span support to the new second floor construction. The underside of the second floor joists before their removal displayed evidence of lime-based lath-and-plaster. The replacement timber joists were plastered with gypsum plasterboard and skim.
• Floor – The entire existing timber floor construction was replaced with new north-south-spanning joists being built into pockets in the north and south walls. Before the original joists were removed it was noted that softwood noggins had been introduced to stiffen the floor construction, presumably for a new use. It was also noted that trimming to the east chimney breast suggested that the original chimney breast was much-larger than the replacement chimney breast.
• North wall – Rubble stone wall. Square-headed window opening on second floor staircase half landing with brickdressed square reveals and splayed masonry sill was built-up in the THI project.
• East wall - This wall is part of the west gable of the Market House. It is constructed from small, hand-made, red brick with lime mortar jointing indicative of late-eighteenth century construction. Some large rubble stones were built-in at the top of the wall on its north side above the second floor half landing. A vertical structural crack, close to the intersection with the south wall, indicated bonding failure which appeared to have occurred after construction of the south wall. The original chimney breast had been removed at some time in the past to make way for a new chimney breast constructed from larger red brick. This new chimney breast, which would have carried the chimneystack evident on historic photographs, was not bonded to the original walling and was removed in the THI Project. Its removal revealed the line of original flues evident on the exposed eighteenth-century brickwork.
• South wall – Uncoursed rubble stone construction with segmental brick arches over square brick-built reveal window openings. Original window sill height raised with introduction of masonry infill comprising concrete blockwork and brick.
• West wall – Rubble stone party wall with superimposed brick chimneybreast containing built-up fireplace opening which was removed in the THI Project. Door opening to number 3C at north side of wall having square brick-dressed reveals and double header course brick segmental arch. The opening was built up but the brick
arch was retained as a feature in the completed THI Project.
• Stairwell wall – This half-brick wall which presumably was introduced at the same time as the staircase and the new opening to number 3C, was retained in the THI Project.
• Ceiling – Coved ceiling with timber rafters and ceiling joists displaying evidence of lath and plasterwork was entirely replaced with a new roof structure in the THI Project. Two east/west spanning ‘I’ section steel beams were introduced to provide additional support.
Exterior
• Roof – Modern timber flat roof. A new single ply membrane was laid in the THI project.
Interior, first floor
• Floor – Modern softwood floorboards and timber joists.
• North wall – Modern concrete block piers providing bearing for steel beams spanning opening to pitched-roof return building.
• East wall – Remnants of uncoursed rubble stonework to south end but wall largely consists of modern concrete blockwork construction with a central concrete block pier and pre-cast reinforced concrete lintels to modern window openings.
• South wall – Remnants of uncoursed rubble stonework to east side of new openings to front building. Remnants of yellow brick garden wall bond brickwork to lower portions of wall to west of new opening with uncoursed rubble stone to upper sections.
• West wall – Opening to return building to 3C Market Place.
• Ceiling – Modern plasterwork on flat roof timber north/ south spanning joists.
The southern section of the two-storey pitched-roof return building is one of the most intriguing parts of the site. Apparently of little interest before removal of the late-twentieth century internal partition walls and ceilings, the demolitions revealed a roof structure containing members which appear much older than the building. Stripping of the external render also exposed timber sections of oak framing built into the masonry construction.
• Roof – The roof’s primary structural system comprises three east-west spanning trusses interconnected by buttjointed purlins (see Appendix B and Figs.12-14). The roof is of considerable interest in that some of its components may be of medieval origin and clearly recycled from elsewhere. The trusses are of simple ‘A’ form. The primary rafters of Truss 1 are of tapered adzed oak. The two horizontal tie beams of machined pine. The upper tie beam is housed into the primary rafters and secured with oak pegs while the lower has dovetail joints and is also secured with wooden pegs. Truss 2 is a modern truss inserted after removal of an east-west spanning cross wall, possibly when the building was converted for use as a recreation hall by the YMCA. The east chord of Truss 3 is of adzed pine while the west chord is of sawn pine. The chords have a lapped joint at the apex. The truss has a single tie beam in sawn pine which is housed into the chords with dovetail joints with chamfered edges and iron bolts and washer rather than pegs. All purlins are buttjointed to Trusses 1 and 3, most are of sawn pine but Purlin P4 is adzed and P6 is oak and adzed. At the time of writing it is not possible to speculate as to the original location of the roof.
• East elevation – Lime-based roughcast on rubble stone walling.
• South elevation – Lime-based roughcast on concrete block walling.
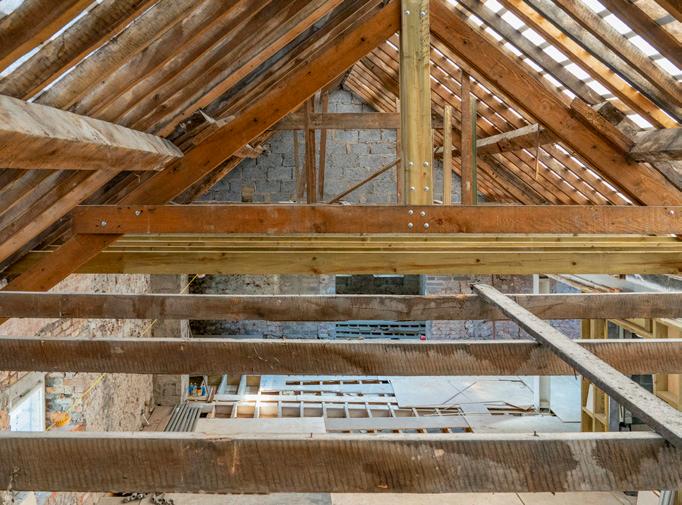
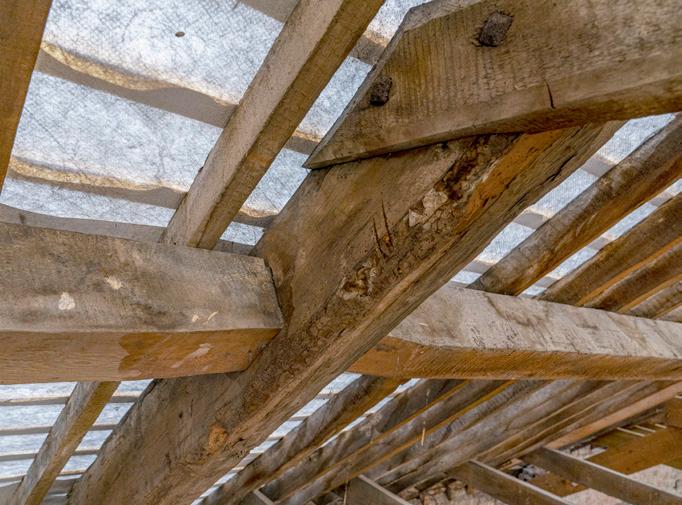
• West elevation – Lime-based roughcast on rubble stone walling.
Interior, first floor
• Floor – Softwood timber floorboards spanning east-west.
• North dividing wall – One brick thick English garden wall bond brickwork. Evidence survived of a three-flue chimney breast centrally located on the wall but removed before the THI Project. Evidence included the line of flue feathers and timber ceiling trimming. Evidence of floral wallpaper on lime plaster survived to the west side of
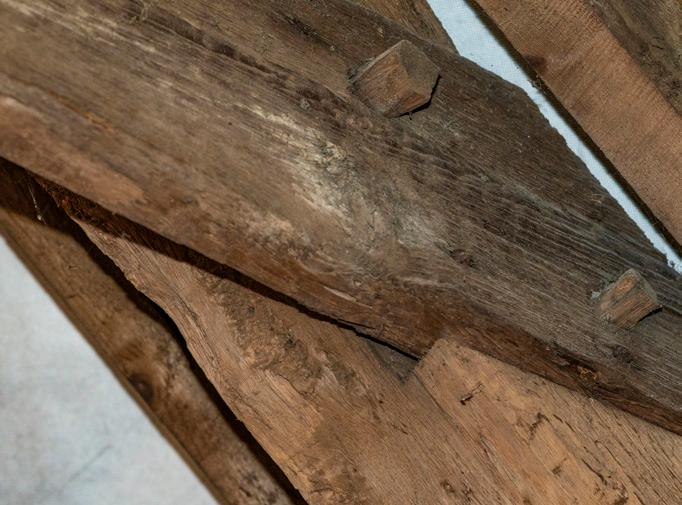
the former chimneybreast. Evidence survived to the east side which included the location of a vertical partition with cream paintwork to the east and pink to west. An existing door opening to the east side of the wall had been built up at some time in the past and this would suggest that the floor level of the northern section had been raised at some time in the past. The THI Project formed a new opening, with steel ‘I’ section lintels over, to the west side of the wall to provide stepped access to the northern section.
• East wall – This wall was originally constructed in rubble stone. New brick-dressed window openings, having segmental two-course brick heads, were introduced at some time in the past and subsequently, before the THI Project, these had been modified to square-headed openings containing timber casements through the introduction of pre-cast concrete lintels. The openings were retained and existing casement windows were replaced with new casement windows in the THI Project.
• South wall – This wall had substantially been rebuilt in concrete blockwork at some time in the past.
• West wall – This cranked wall was originally constructed in rubble stone and incorporated a substantial horizontal oak timber below sill level. New brick-dressed window openings, having segmental two-course brick heads, were introduced at some time in the past and subsequently, before the THI project, these were modified to squareheaded openings containing timber casements through the introduction of pre-cast concrete lintels. The openings were retained and existing casement windows were replaced with new casement windows in the THI Project.
• Ceiling – Original timber ceiling joists, which were removed in the THI Project, contained evidence of lath-and-plaster and of trimming to the chimneybreast on north wall.
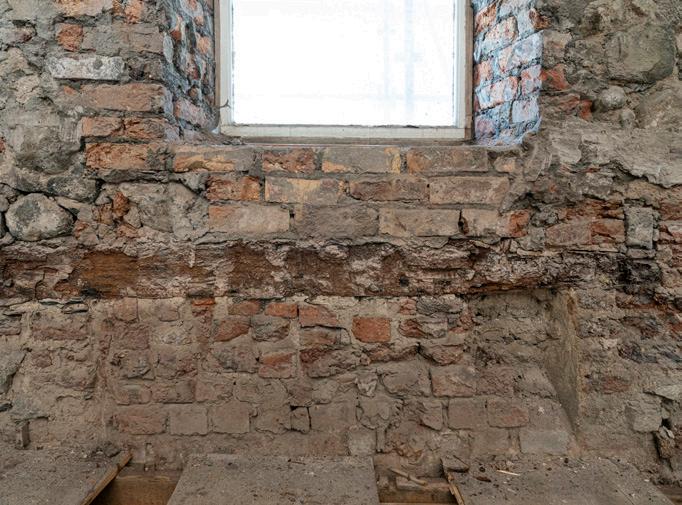
Exterior
• Roof – Existing hipped roof structure was retained in the THI Project and re-slated with new Welsh slate.
• North elevation – Rubble stone walling.
• East elevation – Rubble stone walling containing lengths of repurposed oak.
• West elevation – Rubble stone walling.
Interior, first floor
• Floor – Floor level 775mm above floor level of southern section. Softwood timber floorboards spanning east-west (timber staircase rising from ground floor in south-east corner now removed and opening built up). Removal of floorboards exposed the upper surface of a lath-andplaster ceiling to the ground floor room below.
• North (gable) wall – Rubble uncoursed stonework, central red brick projecting chimney breast containing a cast-iron fire surround which was refurbished and re-installed in the THI Project. New window openings were formed to either side of the chimney breast in the THI Project.
• East wall – One brick thick English garden wall bond brickwork apparently constructed when the north-east wing was removed.
• South wall – See southern section.
• West wall – Window opening with square brick reveals and brick arch lintel. An original timber two-over-two sash window with horizontal glazing bars survived and was restored in the THI Project.
• Ceiling – Original timber ceiling joists spanning north/ south survived displaying evidence of lime-based lath and plaster which had previously been removed.
4.0 3C Market Place
The front building of 3C Market Place is four bays wide and three storeys high with a pitched roof. The ground floor is occupied by Ollie’s coffee shop. A wide square-headed doorway to the west of the coffee shop leads to the timber staircase which rises to the landing at first floor in the modern flat-roofed two storey return.
The two earliest Ordnance Survey editions appear to show a building abutting 3 Market Place to the east with an alleyway, or lane, to the west leading to the backland area behind the street-fronting buildings. The 1900-1907 OS edition shows a much wider space which suggests that the original building on this site had been demolished, subsequently to be replaced in 1906 by the current building which was built as a new headquarters for Carrickfergus YMCA. This appears to be confirmed by the ‘new’ Laverty yellow/red brick evident in the construction of the north, south and west walls.
Historic photographs show that the building originally had an iron balcony (Fig.07) which extended across the first floor level of the main elevation accessed through a doorway on the west side of the elevation. The line of the alleyway shown on the earliest Ordnance Survey maps appears to survive at the west side of the ground floor accessed through a squareheaded doorway.
Exterior
• Roof – Existing pitched cut timber roof structure, natural slate roofing and red roll-top clay ridge tiles, raised verges to east and west gables each capped with terracotta tiles, squat rendered brick chimney stacks to each gable. The roof was completely removed and replaced with a new roof structure and was re-slated with new Welsh slate. Existing gutters and downpipes were replaced with new cast-iron rainwater goods. A new smooth-rendered chimneystack, adopting a traditional profile, was reintroduced on the west party wall.
• South elevation – Smooth-render with moulded string courses between ground and first floor and first and second floor, terminating in small corbels at the west end, moulded eaves cornice and quadrant mouldings to segmental-headed window openings each containing one-over-one timber sash windows. The existing external cement-based smooth render, including moulded strings terminating in corbels, window architraves and eaves cornice, was stabilised and retained in the THI Project. Existing one-over-one painted timber sash windows at first and second floor levels were refurbished and reinstated. The balcony had been removed and the access doorway remodelled as a window in the mid-twentieth century.
• North elevation – English garden wall bond brickwork evident between flat roof and eaves corbel. Small, squareheaded window opening with pre-cast concrete sill.
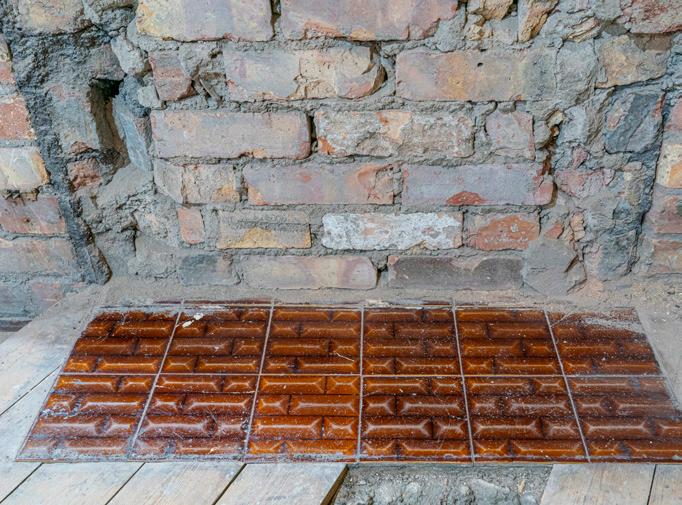
• Floor – Timber floorboards spanning east-west on timber joists introduced at time of construction of YMCA building. Although fireplaces had been removed from the east and west walls, encaustic vitrified tiled hearths survived (52. jpg ‘tiled hearth’ 57.jpg ‘tiled hearth’).
• North wall – English garden wall bond brickwork. A new opening to the flat-roofed link building was formed in the THI Project.
• East wall – Uncoursed rubble stonework, probably the
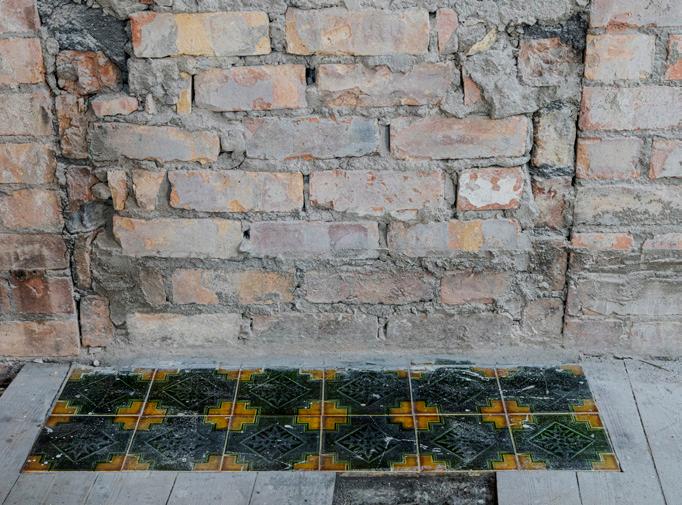
original exposed gable of 3 Market Place. Projecting yellow/red brick centrally located chimney breast having a brick segmental-arched fireplace opening which had been built-up.
• South wall – Yellow/red brickwork, external segmentalheaded window openings with timber lintels to inner skin accommodating one-over-one timber sash windows.
• West wall – Brick walling with square-headed door opening to north end having pre-cast concrete lintelsYellow/red brickwork with projecting central chimneybreast. Fireplace opening with segmental brick arch built up. Some bricks stamped with ‘Laverty’ brick manufacturer.
• Ceiling – Timber joists spanning north/south introduced at time of construction of YMCA premises with herringbone strutting at one-third spans and evidence of lathand-plaster ceilings were retained in the THI Project with intermediate support introduced by an east/west spanning steel ‘I’ beam, . Alignment of joists adjusted to accommodate splayed party wall with 3 Market Place.
Interior, second floor
• Floor – Softwood east-west spanning floorboards on existing timber floor joists.
• North wall – English garden wall brickwork apparently constructed at time of YMCA premises. Small squareheaded opening to east side of wall.
• East wall – Uncoursed rubble stone party wall to 3 Market Square modified at north side to incorporate new opening at time of conversion to YMCA premises with square brick reveals and crudely-formed double-header brick arch. Superimposed brick, centrally located, brick chimneybreast.
• South wall – English garden wall brickwork, external segmental-headed window openings with timber lintels to inner skin accommodating one-over-one timber sash windows.
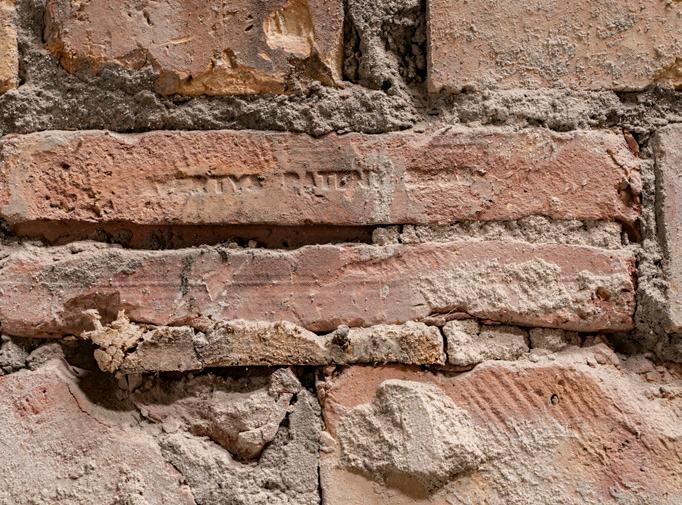
• West wall – English garden wall brickwork party wall to 5 Market Place. Fireplace opening with brick soldier arched head built up.
• Ceiling – Coved ceiling (now replaced) with timber rafters and ceiling joists containing evidence of lath and plasterwork. Timber trimming to skylight on north cove (entire roof construction now replaced).
The two-storey staircase return appears to have been constructed mid-twentieth century, after occupancy of the entire building by the YMCA ceased, to provide access to the first floor of 3C Market Place.
Exterior
• Roof – The flat roof was not accessed.
• East elevation – Unpainted cement-based wood-float render on concrete block walling. Existing steel-framed side-hung casement windows were retained.
Interior, first floor
• Floor – Existing timber floorboards on timber joists were retained in the THI Project.
• Staircase – Existing timber staircase was retained in the THI Project.
• North wall – A door opening in this wall provided access to the contractor’s site accommodation during the construction period. The accommodation to the north of this wall was not included in the THI Project.
• East wall – Gypsum plaster on concrete blockwork.
• South wall – English garden wall bond brickwork.
• West wall – Gypsum plaster on concrete blockwork.
• Ceiling – Plasterboard on timber joists.
Interior, second floor
• Floor – Existing timber floorboards on timber joists were retained in the THI Project.
• North wall – Gypsum plaster on concrete blockwork.
• East wall – Gypsum plaster on concrete blockwork.
• South wall – English garden wall bond brickwork.
• West wall – Gypsum plaster on concrete blockwork.
• Ceiling – Plasterboard on timber joists.
5.0
5 Market Place
5 Market Place is three bays wide and three storeys high with a pitched roof and smooth-rendered front and west gable elevations. The property now abuts 3C Market Place but, apparently, originally stood to the west side of the alleyway referred to above. Although much altered, surviving original fabric may date from an early stage of the town’s development. A modern single-storey flat roofed building extends to the west and a two-storey return extends to the rear (north). These flat-roofed buildings were not included the THI Project with the sole exception of the staircase and landing which provide access to the new apartments.
Exterior
• Roof – The entire roof structure had been replaced prior to the THI Project. The existing fibre cement slating was removed and the existing timber roof structure was reslated with new Welsh slate.
• South elevation – Painted smooth render. Only minor remedial repairs were carried out prior to repainting.
• West elevation – The west elevation was stripped and rerendered in lime-based mortar.
• Floor – Modern timber floorboards spanning east-west on north-south spanning modern timber joists were retained in the THI Project.
• North wall – Rubble stone walling with two openings built up but each having brick-dressed reveals.
• East wall – Brick party wall with square-headed door opening to north leading to number 3C.
• South wall – Rubble stone wall with brick-dressed window openings having timber internal lintels and timber casement windows. New timber sash windows were installed in the THI Project.
• West wall – Central brick walling with modern concrete blockwork infill flush with face of wall to north and south sides. The reason for the modern blockwork intervention was not clear.
• Ceiling – Modern plaster boarding was taken down and replaced with new fire-rated plasterwork.
• Floor – Modern timber floorboards spanning east-west on existing modern joists spanning north/south and supported at mid-span by a steel ‘I’ section beam were retained.
• North wall – Uncoursed rubble stone construction with
brick building-up above window height. Modern squareheaded window openings with pre-cast concrete lintels.
• East wall – Brickwork party wall with square-headed opening with square reveals to 3C Market Place to north end of wall.
• South wall – Rubble stone construction with looselybonded as-found stonework above window head level. Splayed masonry reveals incorporating some apparently salvaged stone. Square-headed window openings with timber lintels which were replaced with pre-cast concrete in the THI Project. New timber sash windows were also installed in the THI Project.
• West wall – Central brick panel, possibly originally a wide chimney breast incorporating multiple flues with modern concrete blockwork infill flush with face of breast to north and south sides, small fireplace opening with brick soldier arch built-up. The reason for the modern blockwork intervention was not clear.
• Ceiling – Modern plaster boarding was taken down in the THI Project and replaced with new plasterwork.
6.0 Appendices
First & Second Floor Plans
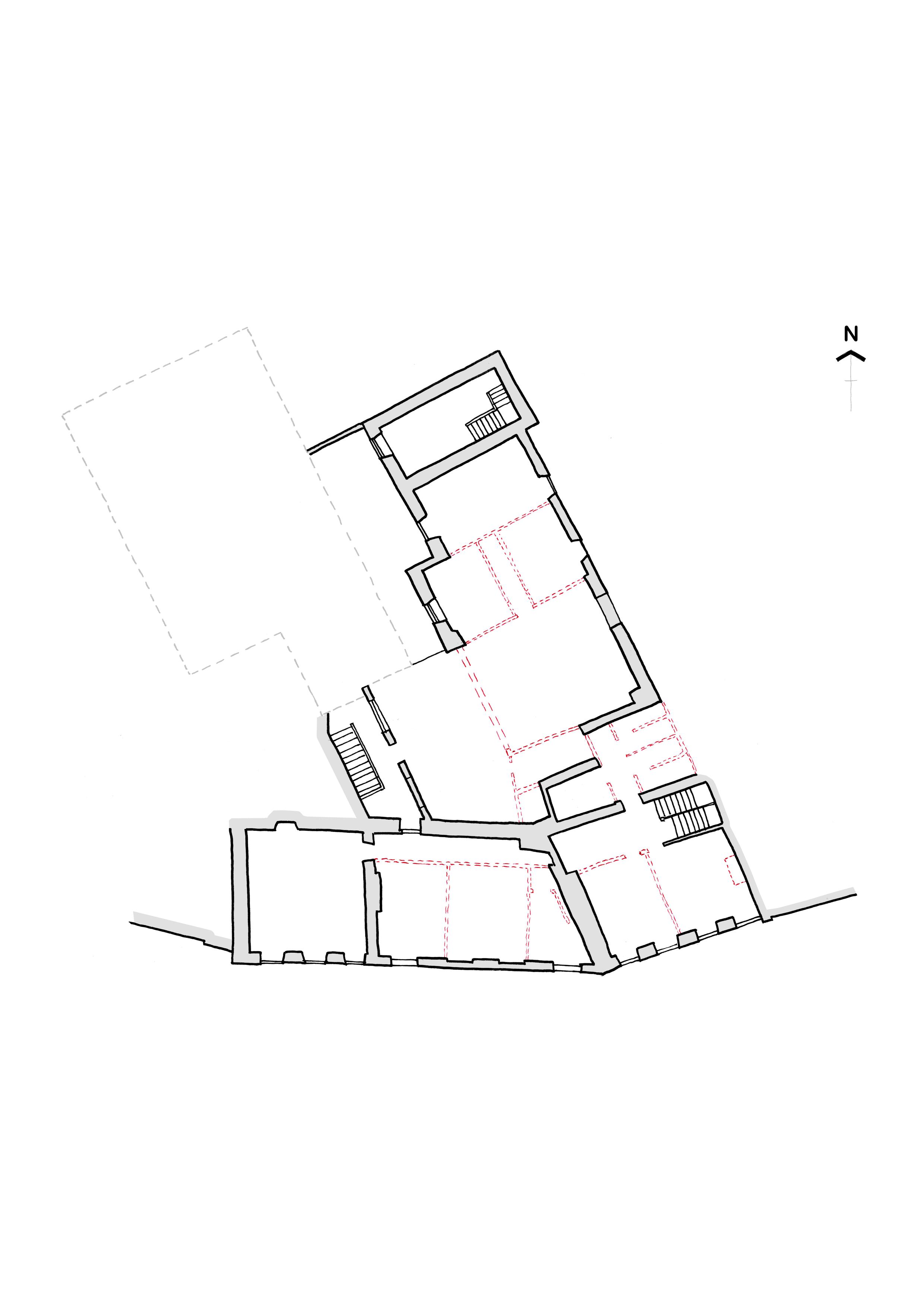
Floor Plan NTS
(after removal of existing partitions and before installation of new partitions)
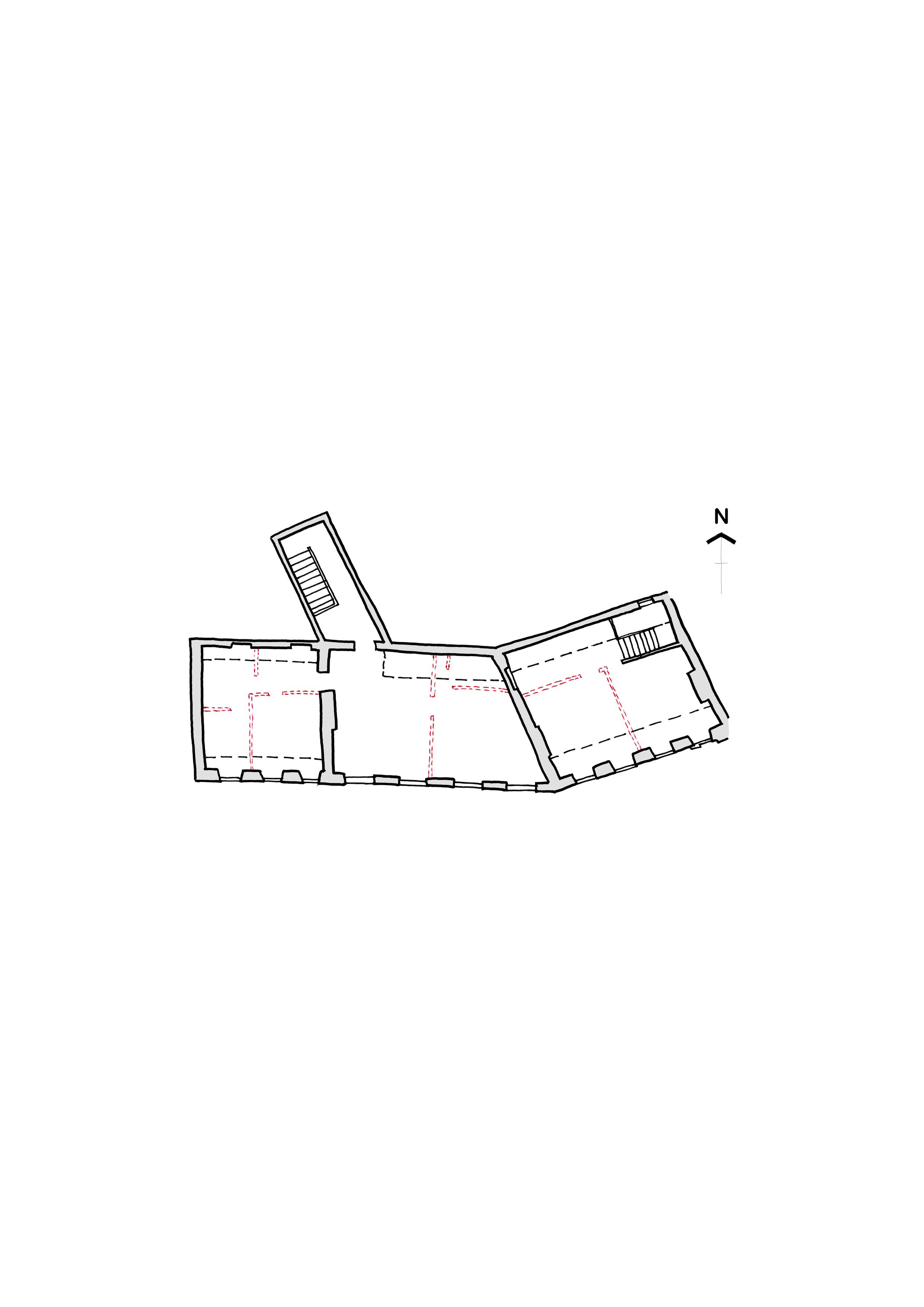
Floor Plan NTS
(after removal of existing partitions and before installation of new partitions)
No.3 Market Place, Two-Storey Return Building, Roof Plan & Roof Trusses
