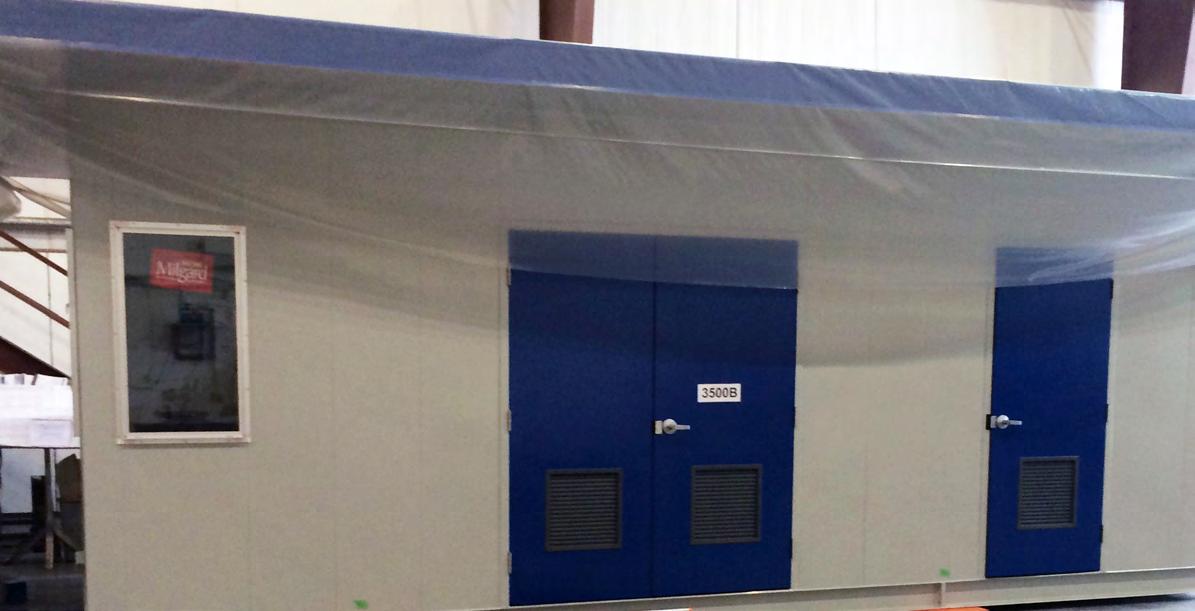
25 minute read
Industry News
Willmott Dixon completes £46.5m University Of Birmingham development
Building work has completed this month (February 2021) on the £46.5m School of Engineering at the University of Birmingham, thanks to national contractor, Willmott Dixon.
The state-of-the-art 12,000 sqm facility spans five floors and features a double-height atrium. The development aims to not only bring together many of the institution’s engineering disciplines, but also provide opportunities for successful collaboration between academia and the industry.
Procured through the Constructing West Midlands framework, the School of Engineering puts industry at the heart of the University’s campus, alongside the £16.4M UK Rail Research and Innovation Network (UKRRIN) Centre of Excellence in Digital Systems.
The facility’s design was curated specifically with agile and collaborative working between academics, researchers, students, and staff, in mind. The development offers open plan spaces and cellular facilities including a dedicated Student Support Hub, a new 179-capacity Design Centre, a 50-seat electronics and electrical focused projects space, 20 flexi-bays specifically allocated for staff and student interactions, three 50-seat seminar rooms and also features 160 drop-in study spaces throughout the building.
The basement also houses a full-size set of railway points, the University’s pantograph test rig and a test track for the scaled hydrogen-powered train – further expanding the university’s commitment to the integration of academia and industry.
Nick Gibb, deputy managing director for the Midlands at Willmott Dixon, said: “We are delighted to have completed such a significant development, both regionally and within the sector – the facility is set to pioneer advancements within engineering and digital systems research.
“Despite completing the final stages of the project during the Covid-19 pandemic, our teams optimised industry-leading safety and social distancing measures, which meant we were able to remain on-site throughout the pandemic and ultimately deliver the project to the agreed timescales. This development is the fifth major partnership we have entered into with the University of Birmingham, having recently completed the Teaching and Learning Building, along with the Green Heart campus development.
“One of our main aspirations for this development was to provide a highly energy-efficient building. Throughout the project we implemented a sustainability strategy to ensure the facility would be built and operated in an energy efficient way right from the outset, including the optimisation of Passivhaus design measures. These efforts, combined with the adoption of our industry-leading Energy Synergy™ process has enabled us to predict that 45% of the building’s energy consumption will come from unregulated sources, such IT equipment, lab equipment and external lighting. These sources are highly linked to occupant usage and can fluctuate throughout the building’s lifecycle.
Designed by Associated Architects, the School of Engineering demonstrates the university’s commitment to providing first-class engineering education. The development aims to improve student experience, allowing engineering undergraduate and postgraduate students to get involved in cutting-edge research and ensuring students graduate with a strong connection to the industry.
For further information visit www.willmottdixon.co.uk
Trinity College Dublin enhances student and staff safety with SafeZone from CriticalArc
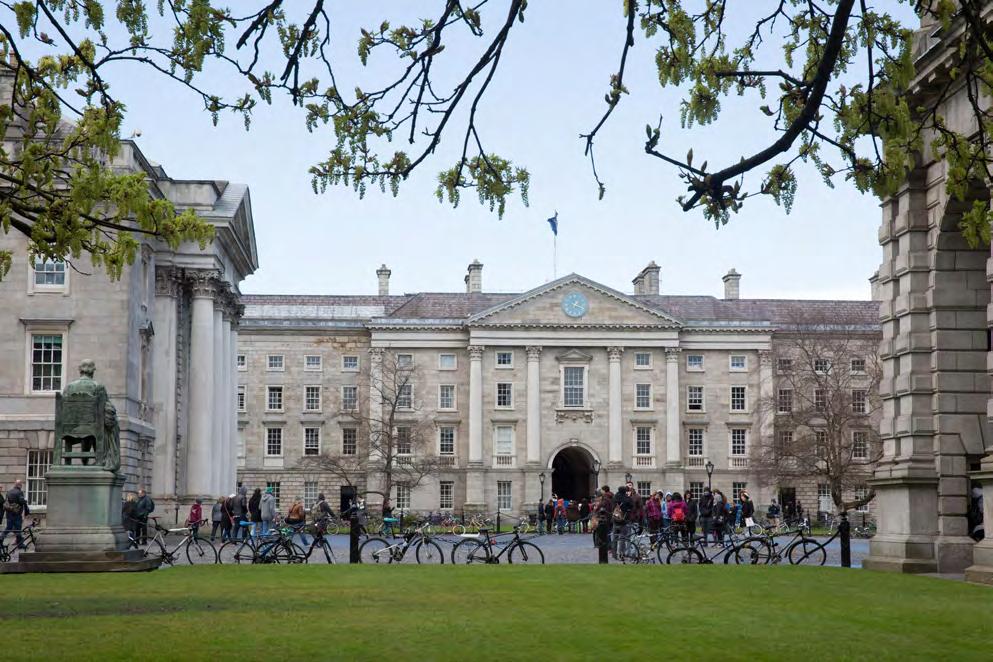
Trinity College Dublin is enhancing safety and support for staff and students by implementing SafeZone® technology from CriticalArc.
Through this implementation, the university aims to deliver more rapid response to calls for assistance across all campus facilities, and to better assist students and staff working remotely, including those on placement overseas.
When individuals call for assistance - in a wide range of situations including those working alone out of hours, those with particular vulnerabilities and those with medical emergencies - the technology will enable responders to pin-point their precise location.
Students and staff can check-in and use the service with the SafeZone mobile app which puts them in immediate contact with the university’s support infrastructure. The technology will also make it easy for the responders to optimize response, and to provide appropriate intervention in the event of an emergency.
“During this challenging time for our students and staff, Trinity is doing everything it can to ensure both the physical and mental wellbeing of everyone in our community. We are delighted to be introducing this advanced technology as part of our support actions,” stated Trinity’s Head of Safety, Dr Katharine Murray. “It’s more important than ever for universities to keep in touch with their students and staff, to fulfil their duty of care and ensure that those who need help of any kind get the quickest possible response,” said Darren Chalmers-Stevens, Managing Director of CriticalArc. “We’re pleased to help Trinity College Dublin with a rapid implementation of SafeZone to help ensure the safety and wellbeing of students.”
For more information on CriticalArc and SafeZone go towww.criticalarc.com

Flexible teaching space for forward-thinking primary school
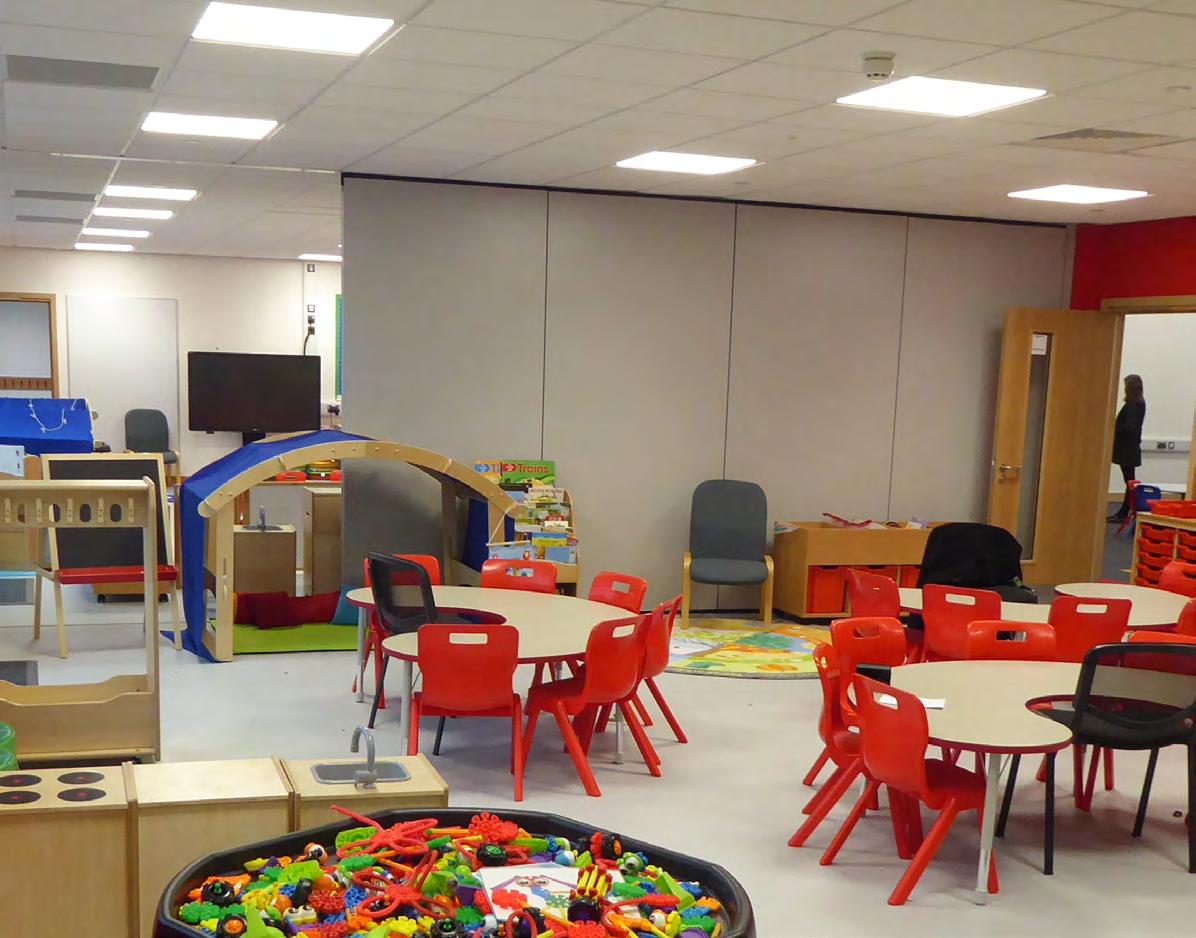
Future-proofing their facilities, Hirwaun Primary School included space flexibility as a key feature of a new £10.5m building, that opened in Autumn 2020. Allowing teachers to quickly adapt one of the main classrooms, Style worked with contractor Morgan Sindall and architects, Boyesrees, to install a Dorma Hüppe Variflex moveable wall system.
With an impressive 55dB Rw acoustic rating, once the wall is in place, separate classes can run undisturbed on either side, making this an ideal solution for isolating pupil bubbles, as well as being intensely practical in accommodating a wide variety of ongoing daily activities.
The Hirwaun development is the latest education project in Rhondda Cynon Taf to benefit from targeted funding under the Welsh Government’s 21st century schools and colleges programme. To date, the school’s aging buildings have been replaced with a modern and exciting learning environment with further work going ahead in 2021, including the creation of two multi-use games areas, a staff car park, an ecological habitat area, grass sports pitches and external learning spaces.
Style’s operable wall was selected by Morgan Sindall following their tender process – the final solution giving teaching staff the freedom to separate the room into two with ease or open it up into one large teaching space.
“This manually operated wall is ideal for a primary school setting as it can be moved in and out of position effortlessly,” said Julian Sargent, Style’s group managing director.
“Also, if any of the panels become scuffed or damaged, they can be easily changed without having to replace the entire wall.”
The wall’s pearl grey melamine finish perfectly complements the classroom décor and, with social distancing measures being a priority for all educational establishments, it gives Hirwaun Primary the ability to sub-divide space to rapidly reduce class sizes.
The Variflex system is suitable for any school, college or university seeking to add flexibility into their teaching areas. As the exclusive UK partner to Dorma Hüppe, as well as Skyfold and SWG, Style is able to offer an extensive range of partitioning solutions for all requirements and budgets.
Club Car takes to the streets





Club Car is now street legal in every country in the EU.
Club Car’s electric utility vehicles offer an attractive alternative to traditional petrol-powered vehicles. For a start there’s no petrol costs – and zero emissions.
Club Car’s vehicles have the power to perform numerous campus tasks, from mail delivery to security and maintenance.
Want to know more? Contact your Club Car representative today.


STREET LEGAL
www.clubcar.com info_esa@clubcar.com (+44) 777 180 5463

London South Bank University heads to SPACE

One of the largest universities in the capital, London South bank University, commissioned Optyma Security Systems to upgrade its access control database with SALTO SPACE management software.
What did they need?
London South Bank University (LSBU) is one of London’s largest and oldest universities. Since 1892 it has been improving the lives of students, businesses, and the local community. As a cosmopolitan university with over 18,000 students, it draws people from over 130 countries.
The university has two Campuses and four Halls of Residences, these being: Southwark Campus based at Elephant and Castle and consisting of numerous separate buildings and Havering Campus in Essex. They also have a third campus opening in September 2021 in Croydon.
Following a site review it was recommended that the current SALTO system should be upgraded to the latest versions.
Project aim and process
Optyma have been the incumbent security specialists providing maintenance and reactive repairs for the CCTV, access control and integrated intruder alarms across the whole campus since 2017. They also provide support with the integration of the access control and student enrolment/service databases.
For this exercise, the principal aims were to: eliminate any potential blacklisting problems; bring the existing technology up to date; future proof the system and install a web-based solution to allow for easier access.
Solution
To achieve this, work was carried out at LSBU during the lockdown period to ensure downtime was kept to a minimum, with SALTO extracting all information required to be replicated in the new database and then incorporating and rebuilding a new database for the customer.
SPACE was installed on the new SALTO server and connected to the rebuilt database. Optyma engineers then carried out the initialisation of all hardware and re-enrolment of user cards across the campus.
SALTO’s SPACE Smart access control technology platform is a fully integrated electronic locking and software solution that brings seamless access to every door in any building in an efficient, safe, secure and accessible way.
It provides an intuitive user-centric software interface that makes it simple and secure to incorporate access control for any type of building size or user need. It’s powerful and flexible software allows each system operator to set up their own preferences: capabilities and security level, language settings and others. It also offers several ways to integrate with third-party systems. This includes interfaces and APIs for connecting SALTO smart lock technology to video surveillance, vehicle access, biometrics, time & attendance, escape door control systems, intrusion alarm, and more.
The result
The new database now enables the university to easily manage and secure its access plan across all its facilities from a single point if needed. Their new SALTO SPACE software is designed to be easy and intuitive to use, allowing system administrators to manage doors and user keys in just a few easy steps, and in real-time. Optyma’s Managing Director, Ian Broadbridge, says: “Optyma are proud to continue to help keep our major educational establishments such as LSBU, safe and secure. Our team of skilled engineers and highly trained technical support staff worked closely with them, as our valued partners in the education sector, to ensure seamless integration and a fully functioning system without disruption to the universities essential work.”
For further information visit www.saltosystems.com
SC Johnson Professional® launches Targeted Hygiene Guidance to help facilities break the chain of infection
In collaboration with hygiene expert Professor Sally Bloomfield, SC Johnson Professional® have developed new guidance titled the ‘8 Moments for Targeted Hygiene’ specifically designed to help break the chain of infection in workplaces and public facilities.
The new ‘8 Moments for Targeted Hygiene’ guidance is based on the risk management approach for hygiene – known as Targeted Hygiene - developed by the International Scientific Forum on Home Hygiene (IFH) which builds upon the policy paper ‘Too Clean or Not Too Clean’ published by the Royal Society for Public Health in 2019.
The new guidance recommends that in order to break the chain of infection in workplaces and public facilities, the focus should be placed on hygiene behaviour of individuals rather than rely on routine ‘deep cleaning’ and disinfection.
Professor Bloomfield commented: “We have to accept that facility managers can only do so much to make their facility COVID secure. Preventing transmission of infections such as COVID-19 in workplaces and public facilities has to be a shared responsibility.”
Developed for those who manage workplaces and public facilities, the core principle of the guidance is to identify the 8 ‘Moments’ of highest risk when infection may be passed on. Scientific evidence developed since the 1980s by the IFH has shown that the main sources of harmful microbes in public facilities are people rather than places even when these are perceived as visibly ‘dirty’[1]. The IFH’s research has found that many people still largely view hygiene as synonymous with cleanliness[2]; however, whilst regular disinfection of frequently touched surfaces does play a role in managing risk, it cannot alone create a safe environment. Studies[3] have shown that this is because contamination can reoccur very quickly within a space which is inhabited by people as microbes are transmitted either via the air or via hands or surfaces which are frequently touched. The Targeted Hygiene guidance addresses this by identifying the 8 Moments when hygiene behaviour change should be encouraged: • Touching common surfaces • After coughing, sneezing, blowing your nose • Returning to and leaving your workspace • Getting food prepared • Eating food • Toilet use • Entering and exiting the building • Disposing of waste
Bloomfield commented: “Having worked to introduce the concept of Targeted Hygiene at home with the 9 Moments for Home Hygiene, we realised that creating a similar concept for ‘away from home’ environments provides the means to develop effective hygiene to prevent the spread of COVID in public spaces.
“John Hines, Director of Research and Development at SC Johnson Professional®, commented: “As a company, we have many years’ experience of working in a variety of sectors to help improve hand hygiene compliance.
“We know that breaking the chain of infection can only be achieved in combination with social distance and facial coverings, and by enabling the right products to be used at the point of need, combined with frequent hygienic cleaning of high-risk surfaces. This then needs to be fully supported by facility managers, to encourage the right behaviours for the safety of all users of their facility.”
SC Johnson Professional want to find out more about the challenges you are facing in making your facility safe. Participate in their survey to receive a summary of the results and tailored advice on how to implement Targeted Hygiene.

For further information please visit https://eu.surveymonkey.com/r/F6S2CB5

Modular classrooms to create 750 new school places in Essex
CONSTRUCTION has started to create a number of new classroom blocks at three secondary schools across Essex – adding 750 much-needed school places for pupils in the county
The modular units will be installed at Clacton County High School, in Clacton-on-Sea; The Colne Community School and College, in Brightlingsea; and Sweyne Park School, in Rayleigh, as part of the Essex County Councilled scheme.
The designs for all three schools have been tailored to be as flexible and efficient as possible to maximise the benefits of a modular solution, while simultaneously meeting both the client’s educational needs and environmental requirements.
Leading independent property, construction and infrastructure consultancy Pick Everard has been appointed to deliver architecture, civil, structural and MEP engineering, and principal design services.
Keith Prendergast, director at Pick Everard, said: “We are really pleased to be working with Essex County Council to improve the school facilities and increase the number of pupil places in the county. These three projects are the latest to be delivered by Pick Everard for this client, continuing a longstanding relationship with the council.
“We have worked closely with the client and had close collaboration with a modular supplier to ensure the brief was achieved and the design was conducive with an offsite modular solution. This will provide the high-quality education facilities the next generation of students deserve.
“The implementation of modular for these projects has also allowed the overall programme time to be greatly reduced, meaning that schools will be able to make the most of their new classrooms much sooner than if the traditional construction route were taken. We look forward to seeing all three schools open their new modular buildings, and to seeing students enjoying and making the most of their new environments.”
Construction at the three sites is expected to complete later this year.
Property, construction and infrastructure consultancy Perfect Circle – a company jointly owned by Pick Everard, Gleeds and AECOM – was appointed by Essex County Council to deliver project management and quantity surveying services, which have been procured via SCAPE Consultancy, a direct award framework that drives collaboration, efficiency, time, and cost savings.
Tom Wint, quantity surveying associate at Pick Everard, said: “Modular builds are a new breed of structure that offer modern facilities and a greater level of flexibility and innovation. However, completing them for schools is still a relatively new concept. As a result, strong collaboration between all partners is required to ensure a successful delivery programme that is completed on time.
“When compared to traditional on-site methods, Essex County Council has reduced the overall project time by six months by opting for modular builds, which are a great way to save time and money on a scheme due to providing an efficient solution – allowing Sweyne Park School to open its new building at the start of the new academic year in September 2021.”
A spokesperson for Essex County Council, said: “It’s really important for us that all pupils in Essex receive the best possible education and that there is enough capacity within the county’s schools for every single child. We’re pleased to be working with Pick Everard on a series of projects to provide high quality learning environments and meet the increased demand for school places."
For more information, visit www.pickeverard.co.uk
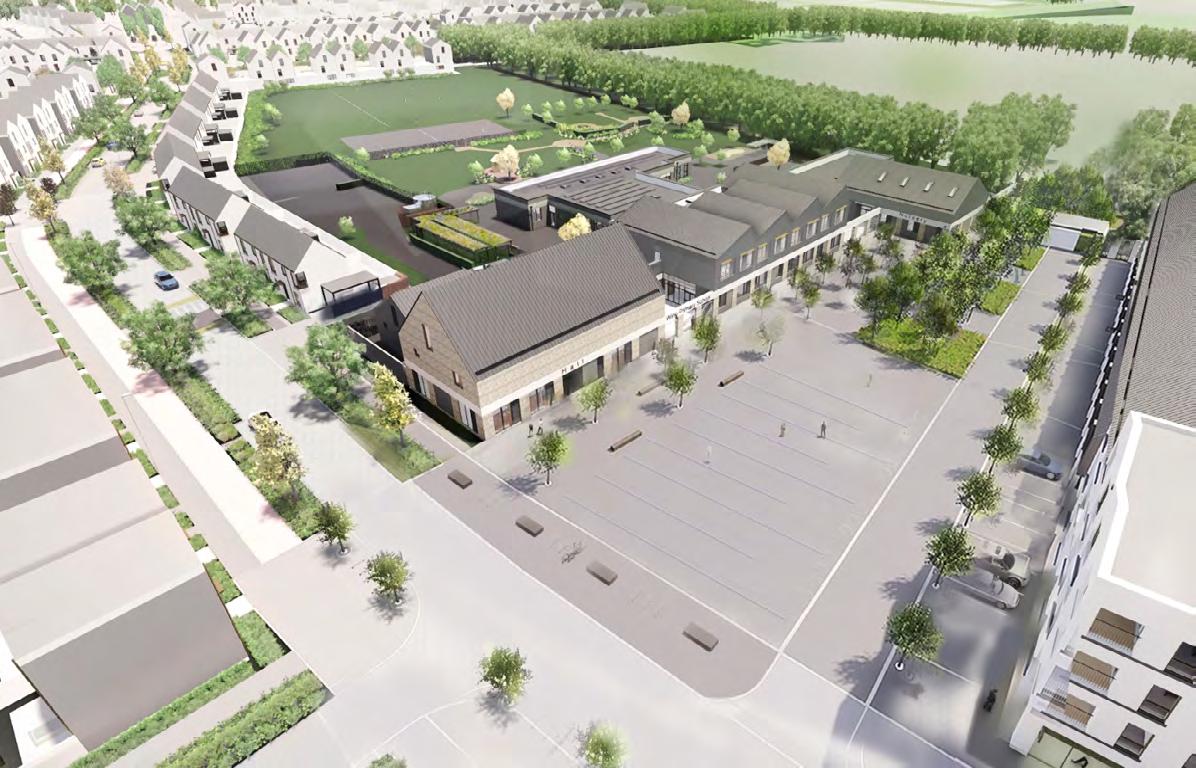
Morgan Sindall Construction appointed to £9.7 million Cambridge school build
Morgan Sindall Construction has been appointed to deliver the brand new £9.7 million Marleigh Primary Academy on Newmarket Road, Cambridge
The school, which is being delivered for Cambridgeshire County Council, will be managed by The Anglian Learning Trust and will provide 420 primary school places and 52 nursery places for the Marleigh development in the east of Cambridge.
Once open, the school will be a dedicated science, technology, engineering and mathematics (STEM) specialist school, with ambitions to become a nationally recognised centre of excellence.
Set across two floors, the two-form entry school will boast 16 contemporary and thoughtfully designed classrooms, as well as a library, dining area and bathroom facilities, helping to provide an inspiring atmosphere for children embarking on their school careers.
The school’s landscaped grounds will feature playing fields and a multi-use sports pitch for physical education and break time, as well as allotments and a pond. The development will include the creation of new access routes for vehicles, cyclists and pedestrians, and a car park.
The Marleigh development in Cambridge will comprise of up to 12,000 new homes, and will form a sustainable new urban quarter for people across the city, with Marleigh Primary School playing a key role in providing an essential education offering for families.
Jamie Shearman, area director at Morgan Sindall Construction, said: “We are pleased and proud to have been appointed to deliver this key project for Cambridge, which will provide this dynamic new community with a first-class specialist school.
“We are looking forward to continuing and strengthening our close working relationship with Cambridgeshire County Council, as we collaborate with our project partners to deliver a school which will inspire and engage pupils for generations to come.”
Councillor Simon Bywater, Chairman of Cambridgeshire County Council’s Children and Young People’s Committee said: “I am delighted that work on this visionary and exciting new school is about to start, and impressed with the County Council’s astute management of the project. It will fulfil a vital role at the heart of the new Marleigh development, and I am confident Anglian Learning will rapidly turn it into a centre of excellence with both a local and national reputation.”
Works are planned to start in spring 2021, with the project completion estimated for summer 2022 in time for the September cohort of students.
To find out more visit construction.morgansindall.com
Langley educates pupils on greening the built environment and joining construction
As part of its commitment to educational estates, Langley Waterproofing Systems Ltd has partnered with Writtle Junior School on its innovative Learning Pod classroom, a new facility that has been designed and built in collaboration with the school’s pupils. Langley has contributed to this initiative through the completion of an educational presentation to the pupils about climate change, construction and sustainability, as well as supporting the construction of the Learning Pod’s roof.
Recognising a need for a new learning space, Writtle Junior School embarked on a project to create a new classroom on its site near Chelmsford in Essex. Nick Taylor, the headteacher of the school, also felt strongly that there was the opportunity to educate and inspire the children by involving them throughout the construction of the Learning Pod.
In November 2016, Nick challenged the children to design their ideal learning space and make suggestions on the features they would include. Architects from a local practice then helped the children to turn their ideas into a detailed building proposal that was submitted for planning approval. Once approved, the children were then involved with liaising with stakeholders on the project from architects, health and safety consultants and planning experts, to quantity surveyors and trade professionals. The aim of this was to allow the children to understand the broad range of people involved in making the building a reality. Construction began in early 2018 and as of December 2020 it is nearing completion with just some exterior detailing and landscaping to be finished, with the children involved at every stage of the build. In the spring term 2021 the children will become interior designers and research and then purchase the furniture for the Pod.
Nick Taylor explained: “Showing our pupils what goes into creating the world around us is extremely valuable. We hope that for some of them this will instil a lifelong passion for architecture and design and even inspire them to follow our experts to pursue careers in the construction industry.”
Once the construction of the roof element was complete, Tom Kerr; Sales Director of Langley Waterproofing Systems Ltd was joined by Steven Vincent; Major Projects Manager from Eco Green Roofs Ltd, who created a bespoke presentation to deliver to the pupils at Writtle Junior School. As the current climate did not allow for the presentation to be carried out face to face, a Zoom meeting was booked with Nick Taylor and the pupils actively involved on the project, aged from 7 to 11 years old, attending.
Tom Kerr, Sales Director at Langley Waterproofing Systems Ltd said: “When we heard about the Learning Pod, we were excited, and eager to support an initiative that introduces pupils of a young age to the construction industry and the different job roles that are available. This is especially important because of the skills gap issue that the industry is facing – something that Langley has been involved with addressing for many years.
“The fact the pod has many sustainable features shows these pupils are already thinking about the environmental and ecological impact. Donating the green roof alongside our waterproofing solution was the least we could do.”
With limited funding available through the school budget, the construction of the Learning Pod has been financed through other sources. A mixture of fundraising by the school PTA, contributions from local businesses and the donations of time, services and materials from a number of companies has made it possible.
Nick Taylor added: “The green roof was an excellent suggestion from the children but making it happen was proving to be a challenge with the resources we could access. We had looked at the possibility of growing our own green roof, but this proved not to be feasible. Therefore, we are very grateful to Langley for orchestrating not only the waterproofing element but also the green roof solution for our Learning Pod – something we can be proud of for years to come.”
For more information on the services Langley provides for educational estates view their ‘Proactive Flat Roof Asset Management Guide’, register and download it here: www.langley.co.uk/technical-downloads
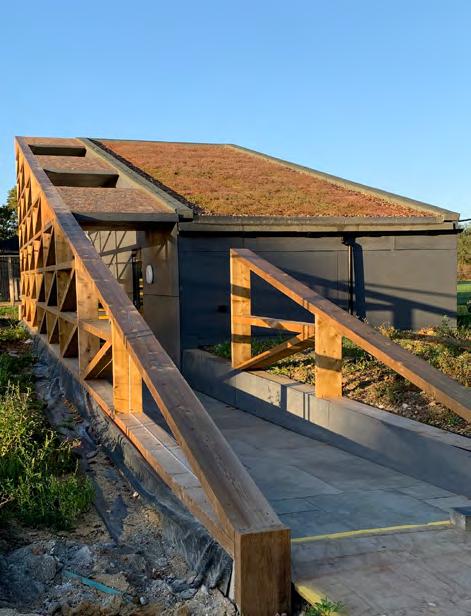
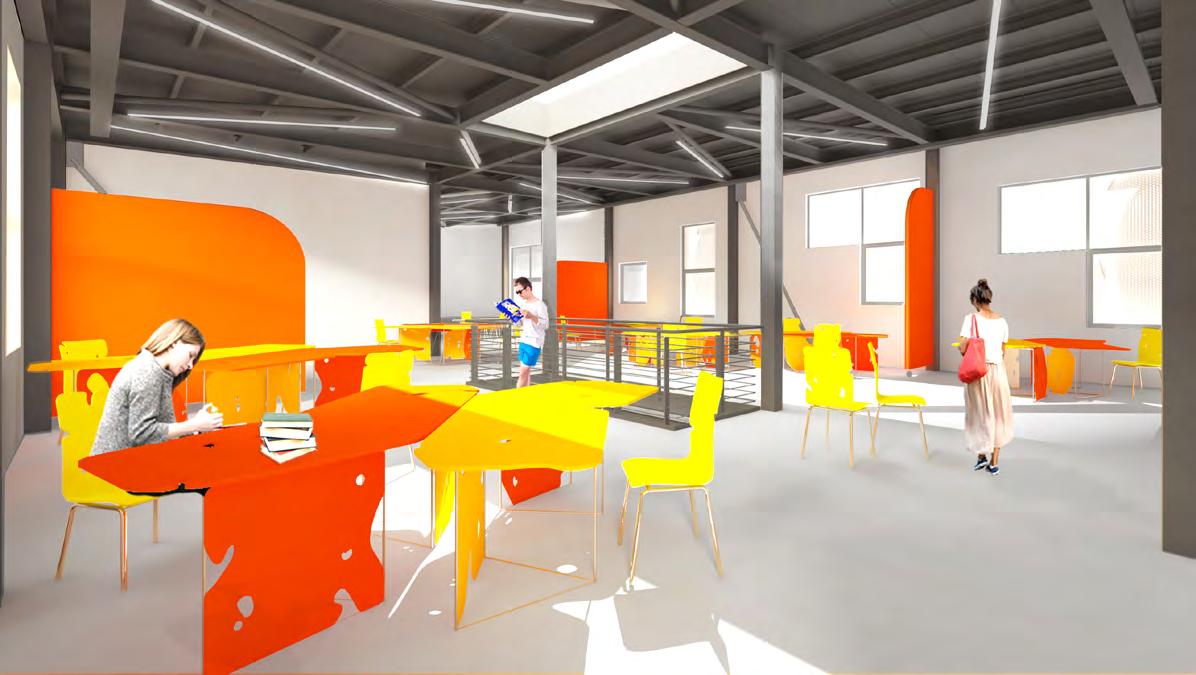
Work starts on refurbishment of Innovation Suite at Arts University Bournemouth
Willmott Dixon Interiors has begun work on a £200,000 project to deliver a new suite within the state-of-the-art Innovation Studio at Arts University Bournemouth (AUB).
The national fit-out and refurbishment specialist contractor will refurbish an existing administrative space at AUB to create a c.3,000 sq ft Innovation Suite that will include a new reception area to the art incubation facility studio.
The Innovation Suite will deliver collaborative work and social space for local businesses, start-ups, CPD delivery and post graduate students working in the innovative creative, cultural, engineering and manufacturing sectors.
It will also house specialist digital and clean digital fabrication equipment supplied by the university’s Innovation Resources project.
Willmott Dixon Interiors will create a new collaborative reception space and workshop rooms at the Innovation Suite, including AV, body scanner, 3D printing and textiles facilities.
The project will see the installation of new mechanical and electrical services and the refurbishment of existing seating areas. Works will include new floor finishes and decoration, as well as new furniture and a timber feature wall.
The Innovation Suite project will use £230,000 in Dorset LEP Local Growth Fund allocation and £65,000 in AUB match funding, and was awarded through the Pagabo Refit and Refurbishment procurement framework.
It has been designed by architects at Willmott Dixon Interiors, with Selway Joyce as project manager, quantity surveyor and employer’s agent.
Graham Shaw, managing director at Willmott Dixon Interiors, said: “AUB has justifiably developed a reputation as a top sector specialist and leading arts university for the creative industries. A new Innovation Suite will enhance the already impressive facilities available through the Innovation Studio. We look forward to delivering a space that supports local businesses and aspiring entrepreneurs and further contributes to the successful growth of the digital and creative sectors in the region.”
First established in 1885 as a specialist art institution, AUB is now the UK’s number one specialist university for employability, according to The Times Higher Education’s Teaching Excellence Framework (TEF) and is ranked as the UK’s top specialist art and design university by The Sunday Times Good University Guide 2021.
Willmott Dixon Interiors is one of the UK’s specialist high-quality interior fit out and refurbishment contractors. It has delivered a wide range of projects across the higher and further education sectors, including a £39 million refurbishment at London South Bank University’s London Road Building and the design and refurbishment of space across the Waterlooville Campus at Havant & South Downs College.
For more information, please visit www.willmottdixoninteriors.co.uk
ENGIE and Equitix secure deal with the University of Birmingham
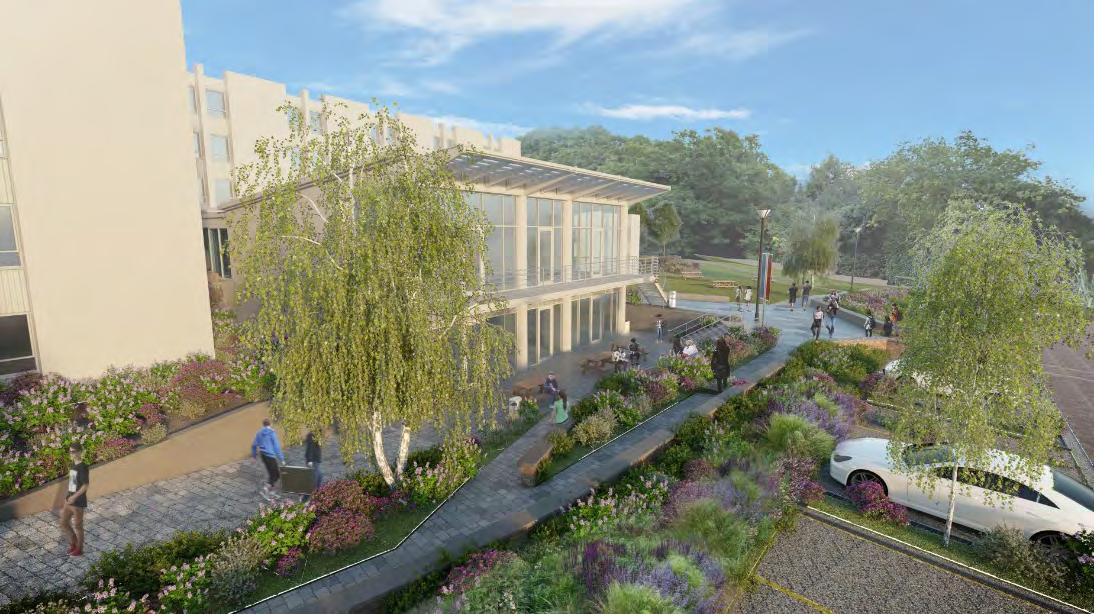
A consortium comprising leading energy and services specialist ENGIE, and prominent UK infrastructure investor and developer, Equitix, has secured a contract with the University of Birmingham to transform Pritchatts Park student accommodation village into a state-of-the-art low carbon campus.
• Construction of 496 new low carbon student homes and a multi-storey car park • Refurbishment of 734 existing student rooms • 50-year facilities management and lifecycle contract • Equitix, ENGIE and the University of Birmingham take equity stake in project • The project involves the creation of 496 new highly energy efficient student homes and an accompanying 482-space modular construction multi-storey car park. In addition, 734 existing rooms will benefit from an extensive refurbishment, bringing them up to modern standards.
ENGIE will also undertake 50-year facilities management and lifecycle works contracts, providing ongoing repairs, security and cleaning services to support the day-to-day lives of the student residents.
The new accommodation will be constructed in the form of townhouses to complement existing buildings in the surrounding area. A key element in the design of the new facilities is energy efficiency. The overall scheme will be powered and heated entirely through electricity – with the refurbished building heated by air source heat pumps – which the consortium has pledged will be from 100% renewable sources. The new multi-storey car park will also feature 24 EV charge points, with infrastructure in place for a further 72 in the future.
The project sees ENGIE continue its partnership with Equitix, who will be the lead equity partner in the project, following the success of similar developments for the University of Leicester and Kingston University. ENGIE and the University of Birmingham will also take equity stakes in Pritchatts Park.
Jake Fellows, Divisional Development Director for “The University of Birmingham is one of the UK’s most highly-ranked institutions, so we’re delighted to have been chosen to create market-leading accommodation that is highly sustainable and equipped to meet the university’s ever-growing demand for places, as well as providing the best experience possible for the students who decide to call it home.”
Ben Leech, Director for Equitix, said “We are delighted to be working with our long-standing partner ENGIE and the University of Birmingham to deliver this exciting project which will enhance the university experience for students in Birmingham.
Simon Bray, Director of Campus Services at the University of Birmingham said: “The University’s overriding objective is to enhance its attractiveness to students, and positively impact recruitment and retention, through providing high quality housing that meets their needs and expectations, now and in the future. The plans to expand Pritchatts Park will play a key role in providing the infrastructure to help deliver this vision. We are delighted to be working with ENGIE and Equitix.”
Building work is set to begin in the summer, with completion expected in August 2023.
For further information on ENGIE, visit www.engie.co.uk For further information on Equitix, www.equitix.co.uk

