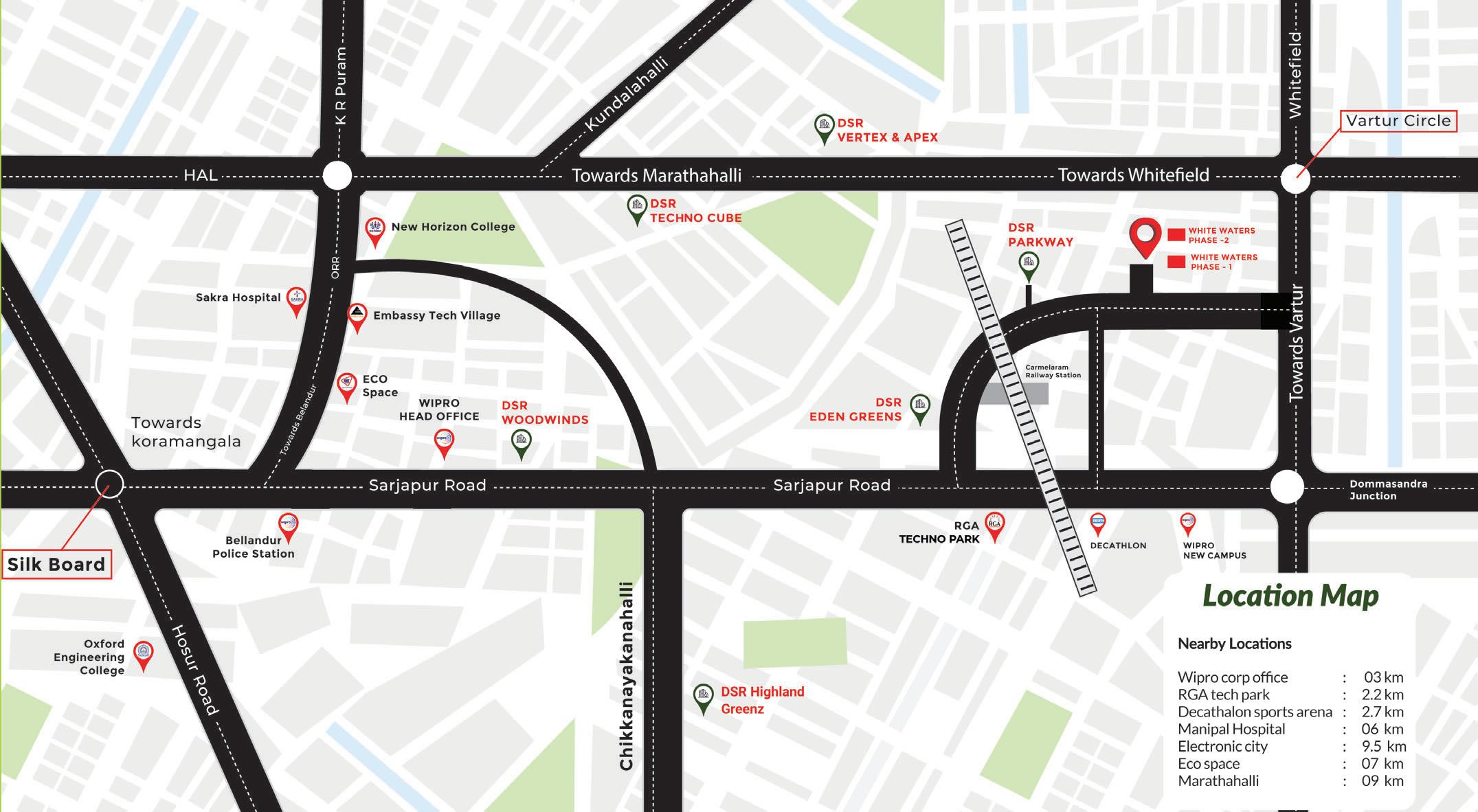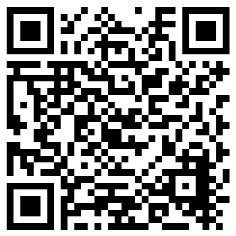FLOOR PLANS



Living with like-minded individuals, offers the best of life. Green Waters, a futuristic residential complex, assures the security of community living. The community will give you access to people of your stature, and the chance to enjoy the lifestyle you prefer.

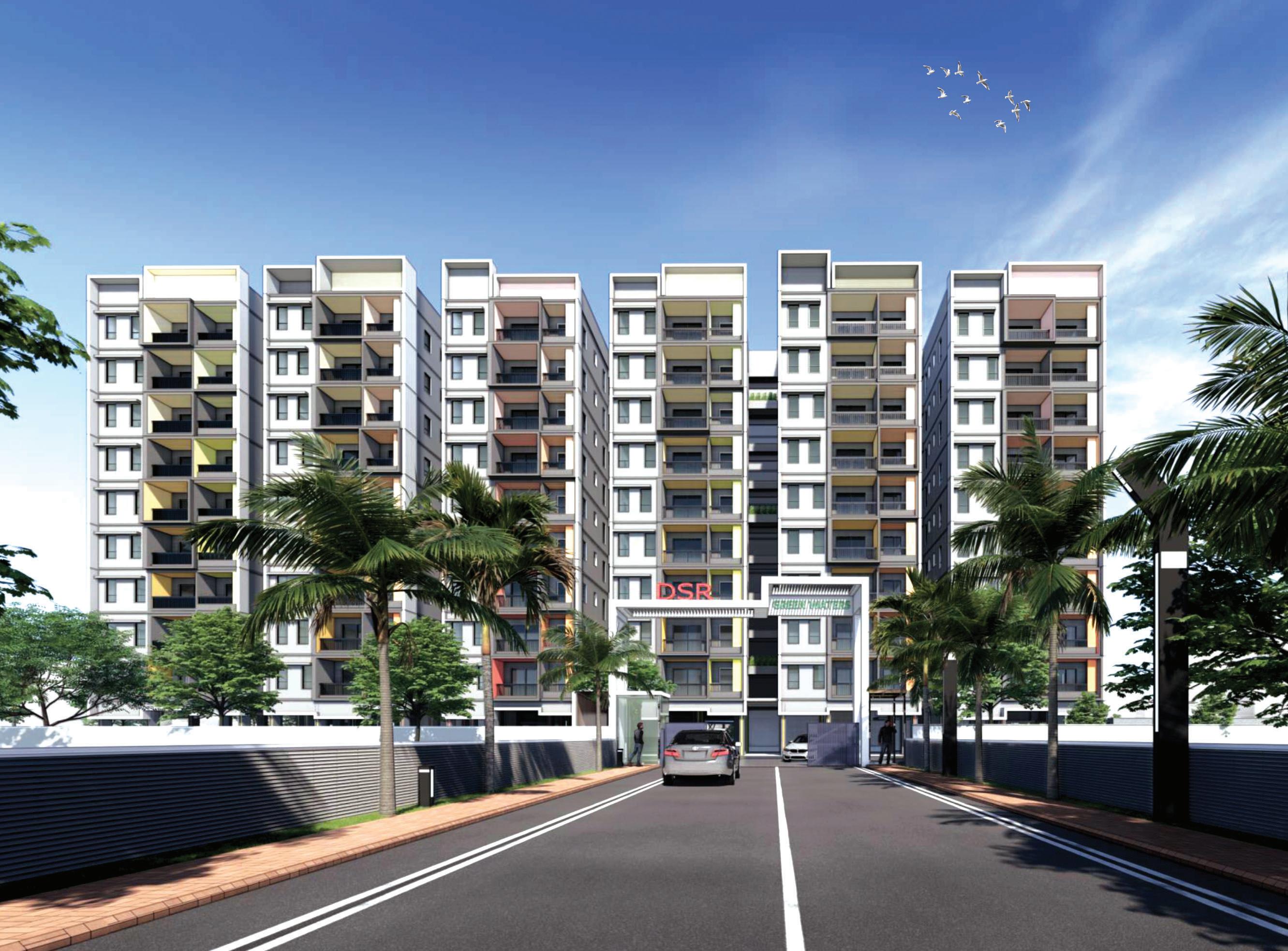

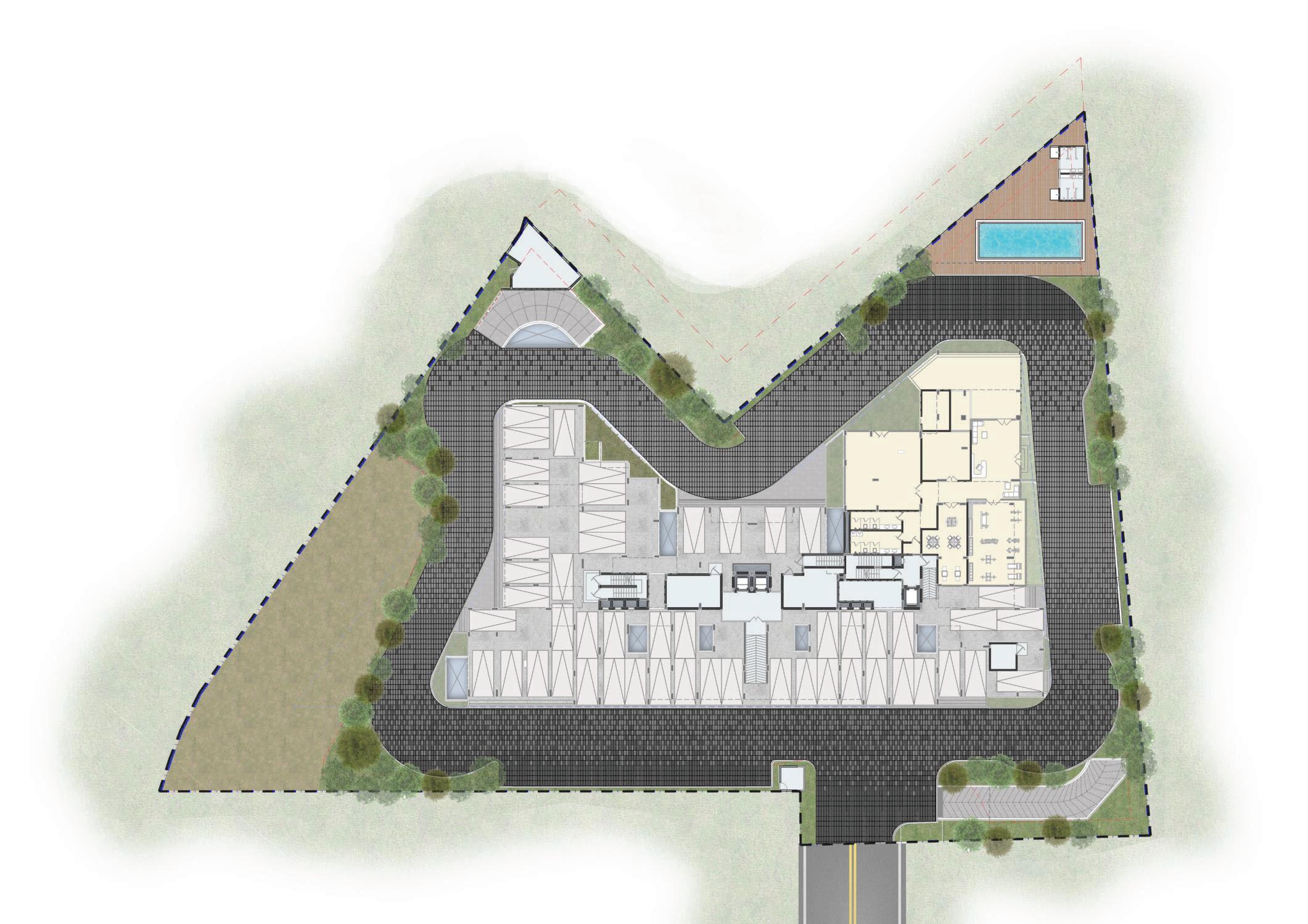


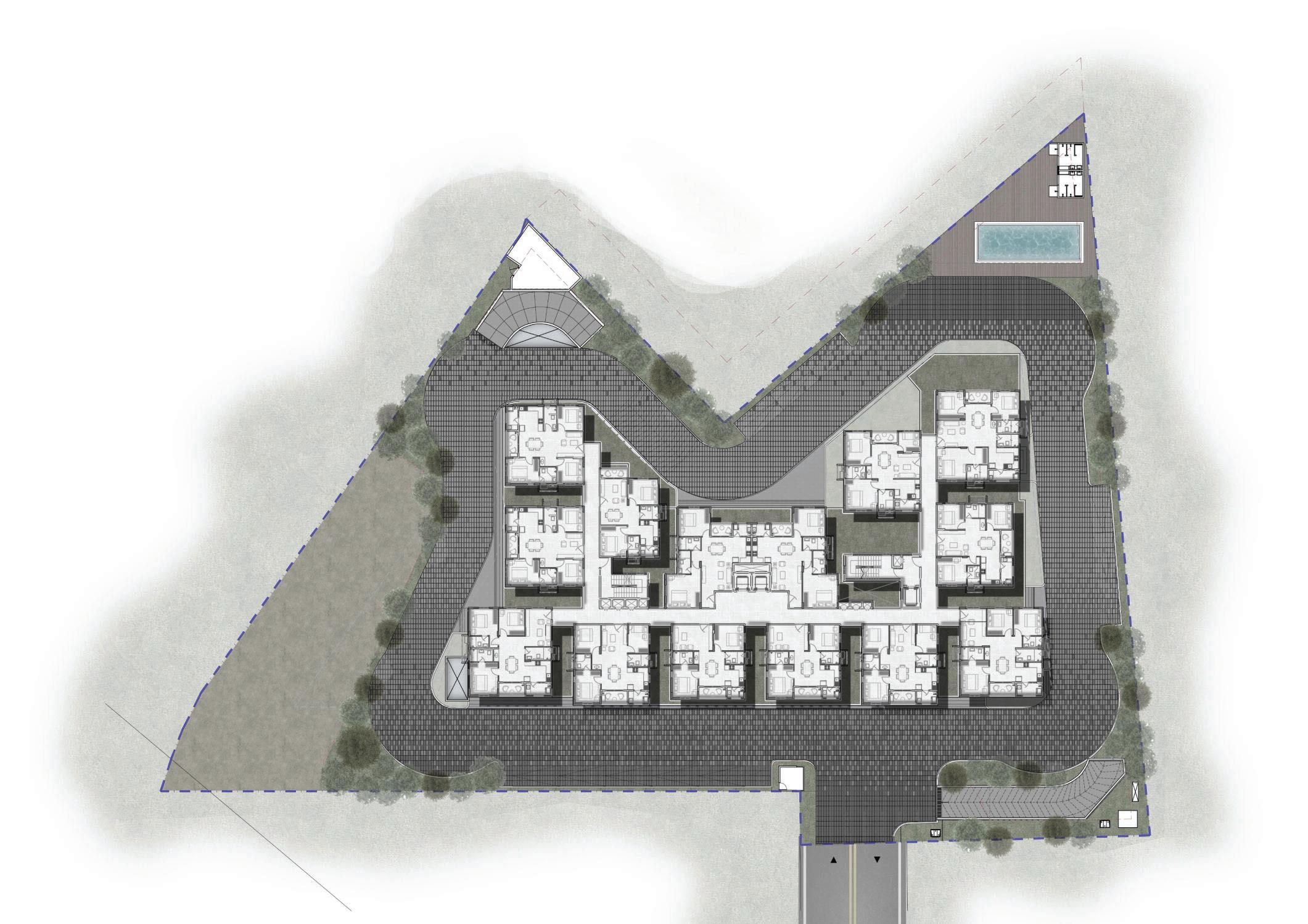
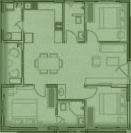
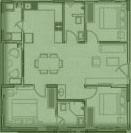
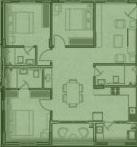
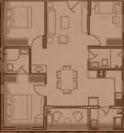
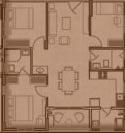
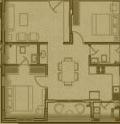
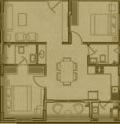
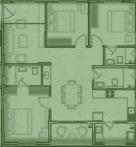
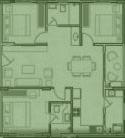
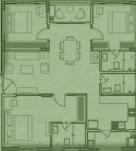
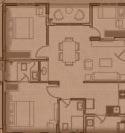
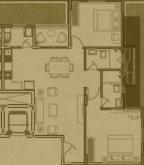
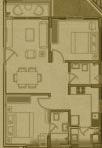







G+9 KEYPLAN
3 BHK
West Facing Unit
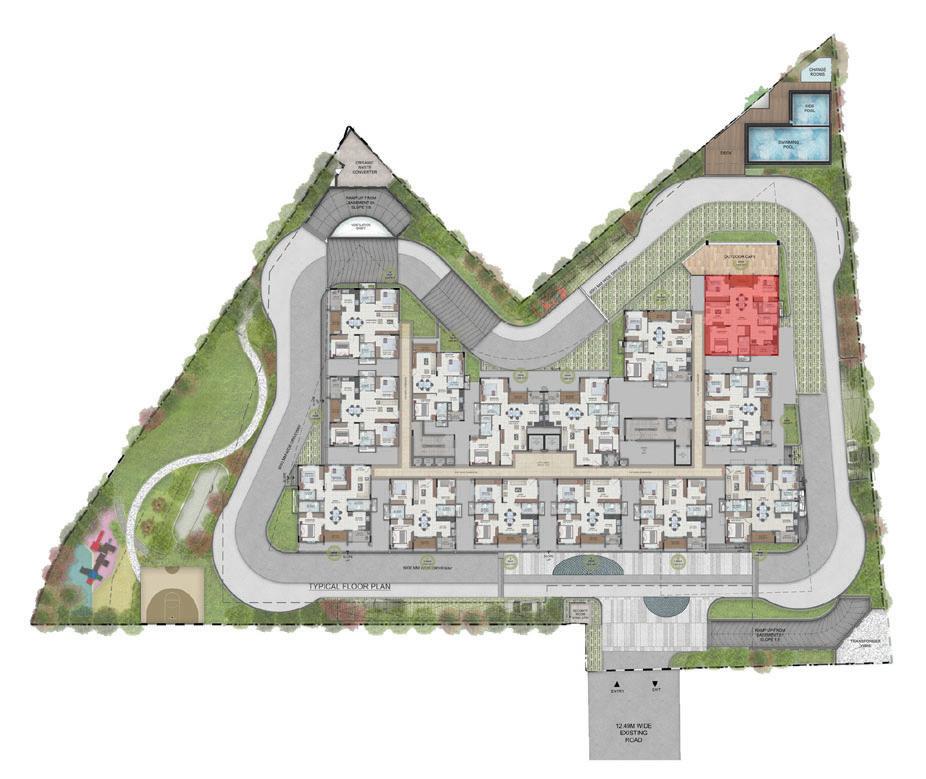
Type 01
Total area: 1510 Sft
G+9
KEYPLAN
3 BHK
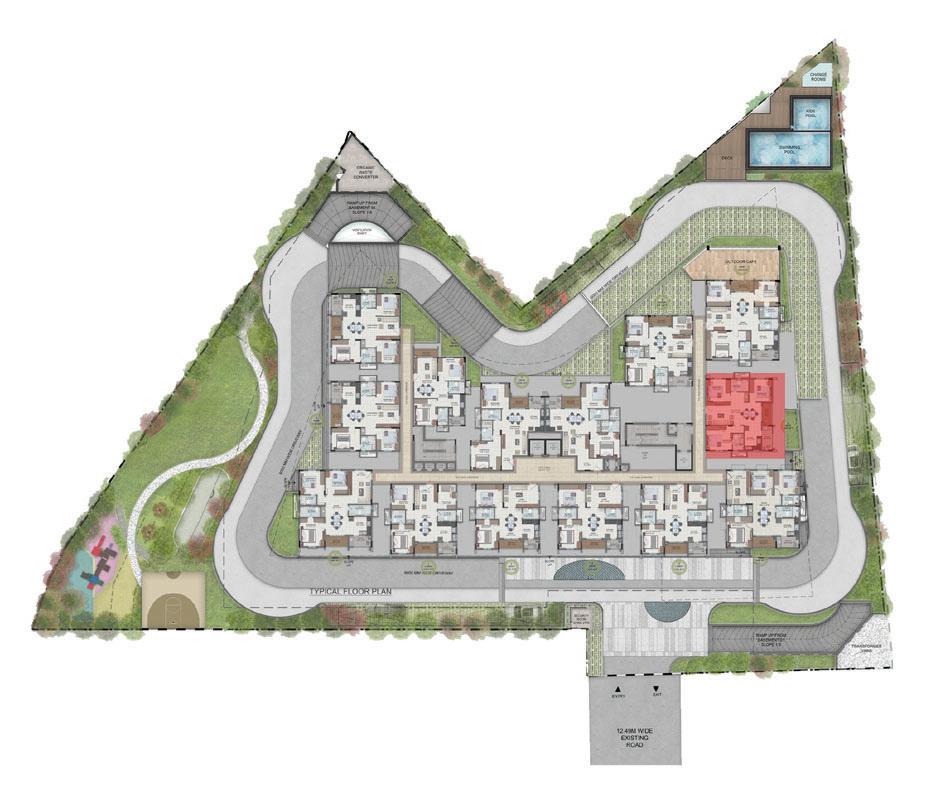

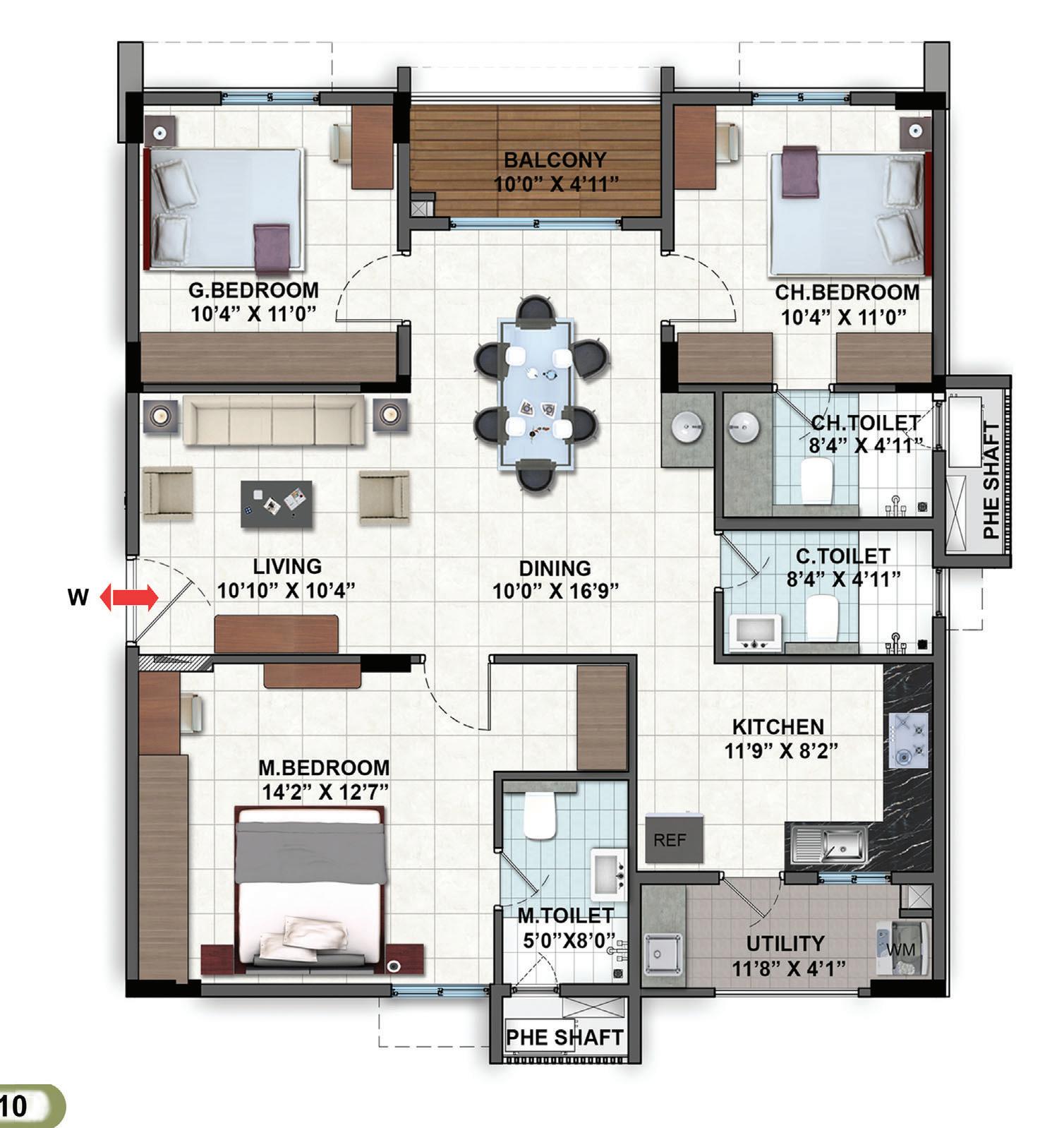
West Facing Unit Type 02
Total area: 1269 Sft
G+9 KEYPLAN
3 BHK
West Facing Unit Type 03
Total area: 1468 Sft
G+9 KEYPLAN
2.5 BHK
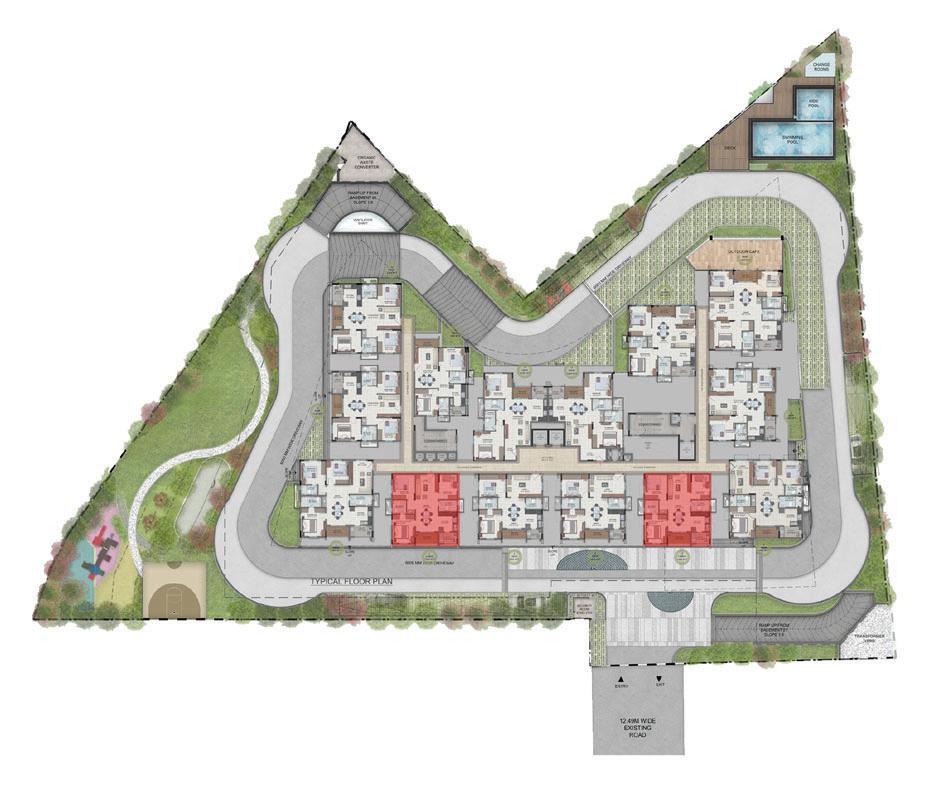
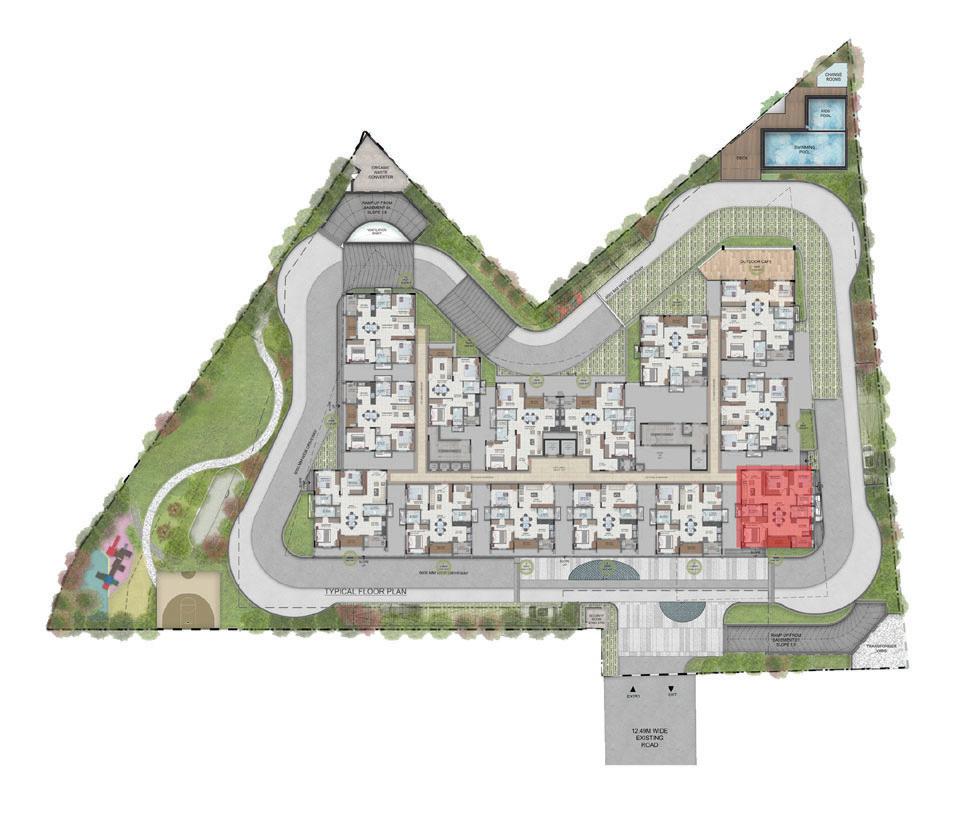
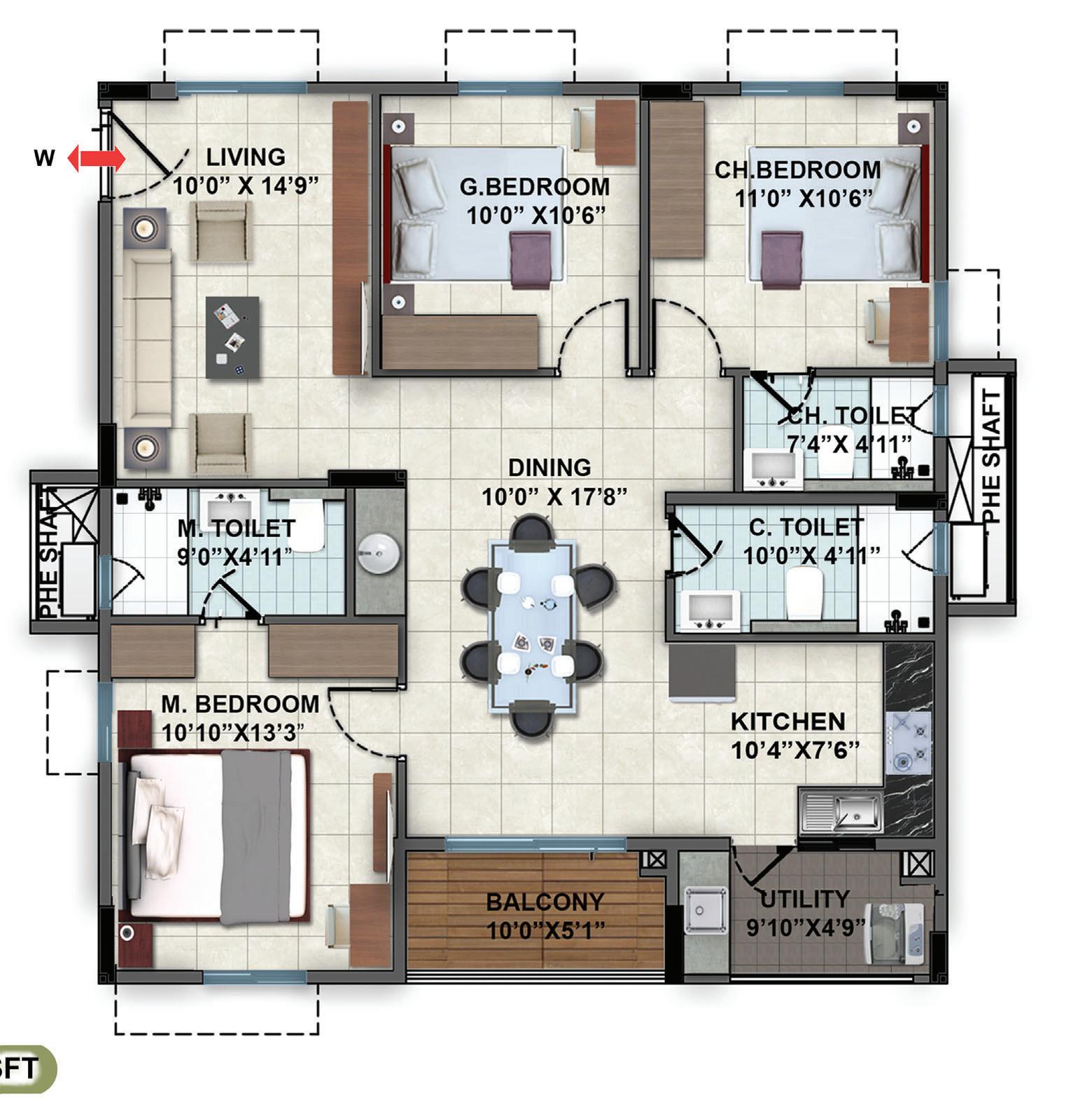
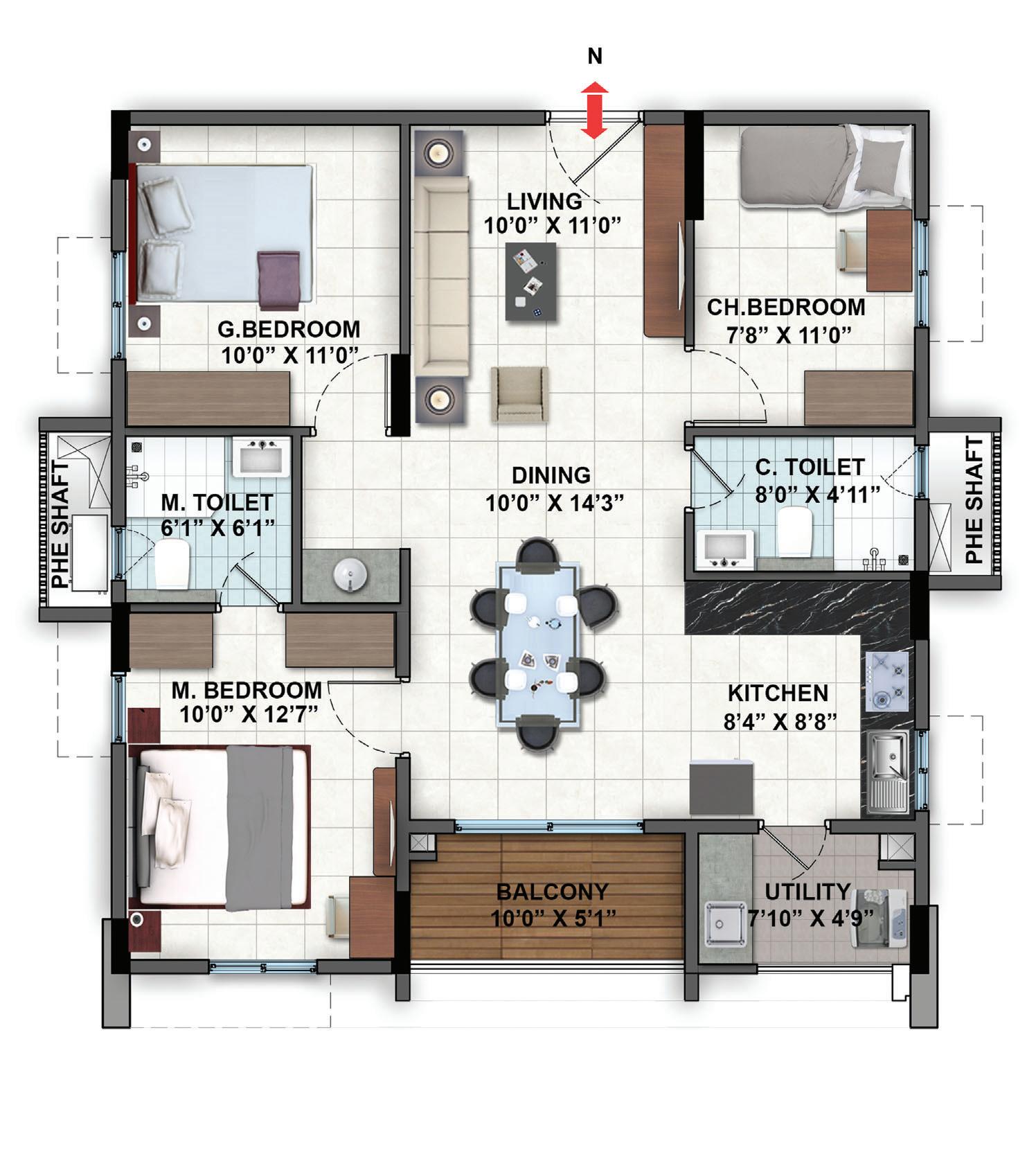
North Facing Unit Type 04
Total area: 1209 Sft
G+9
KEYPLAN
2 BHK
North Facing Unit
Type 05
Total area: 1095 Sft
G+9
KEYPLAN
3 BHK

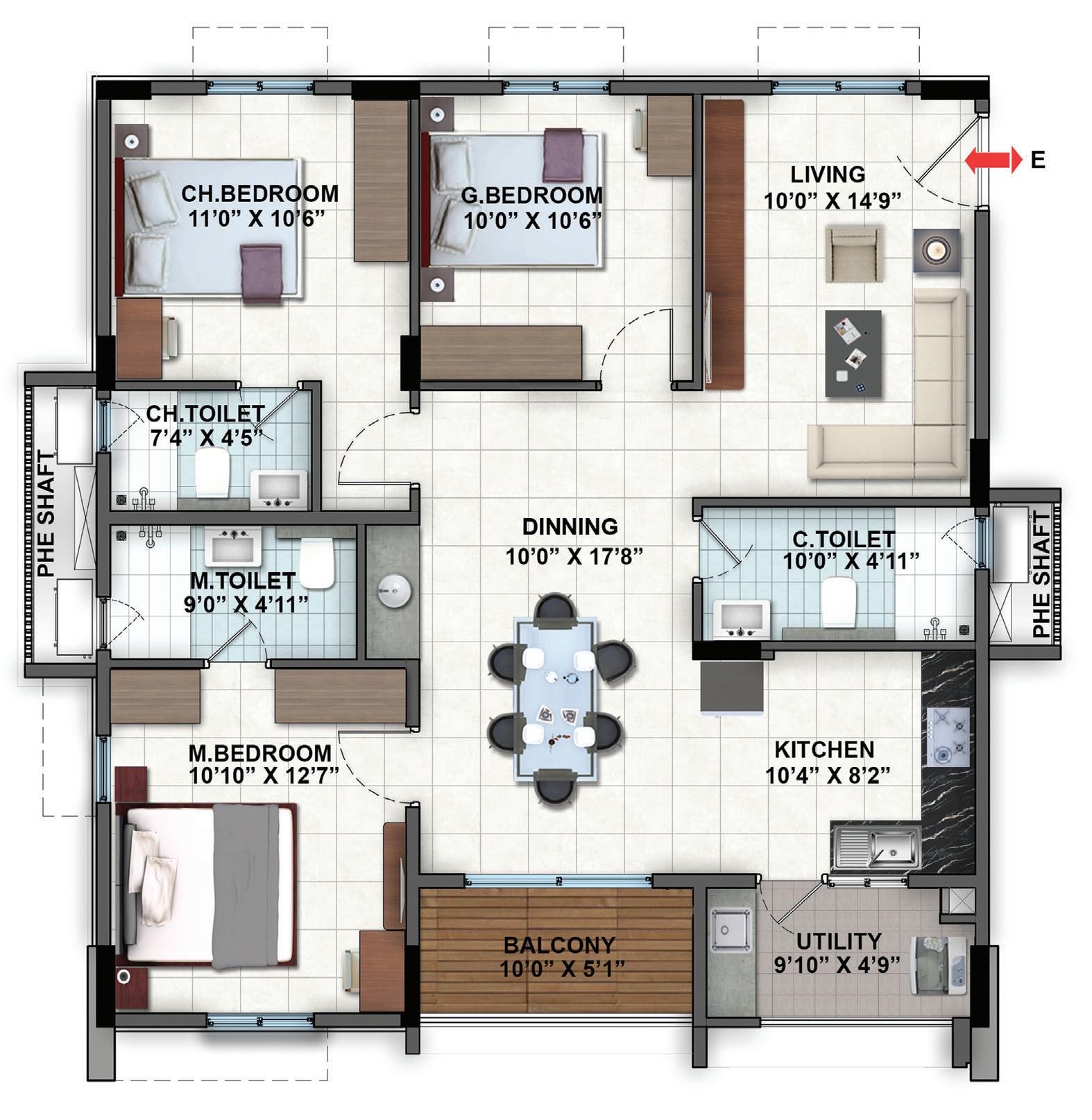

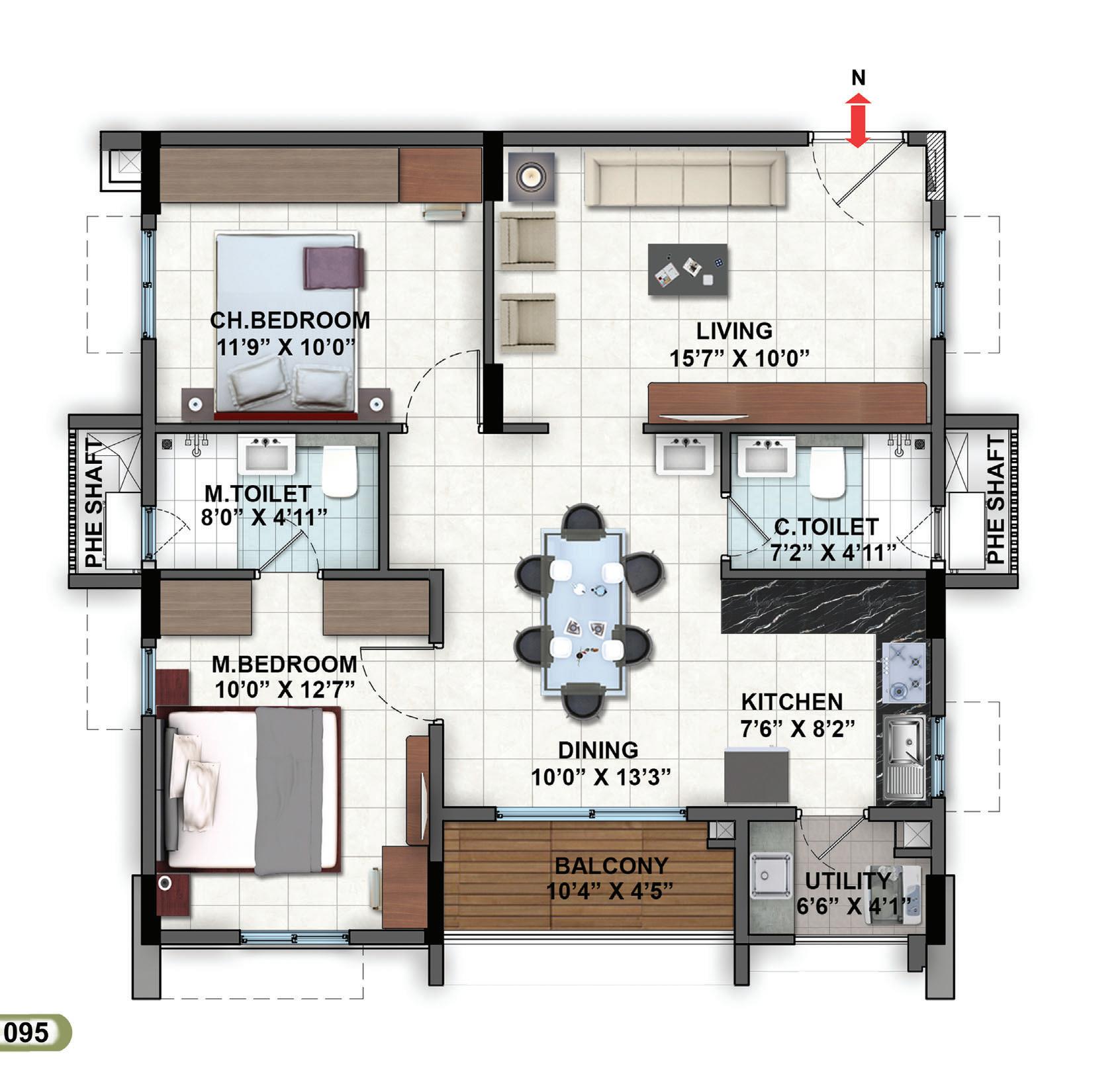
East Facing Unit
Type 06
Total area: 1468 Sft

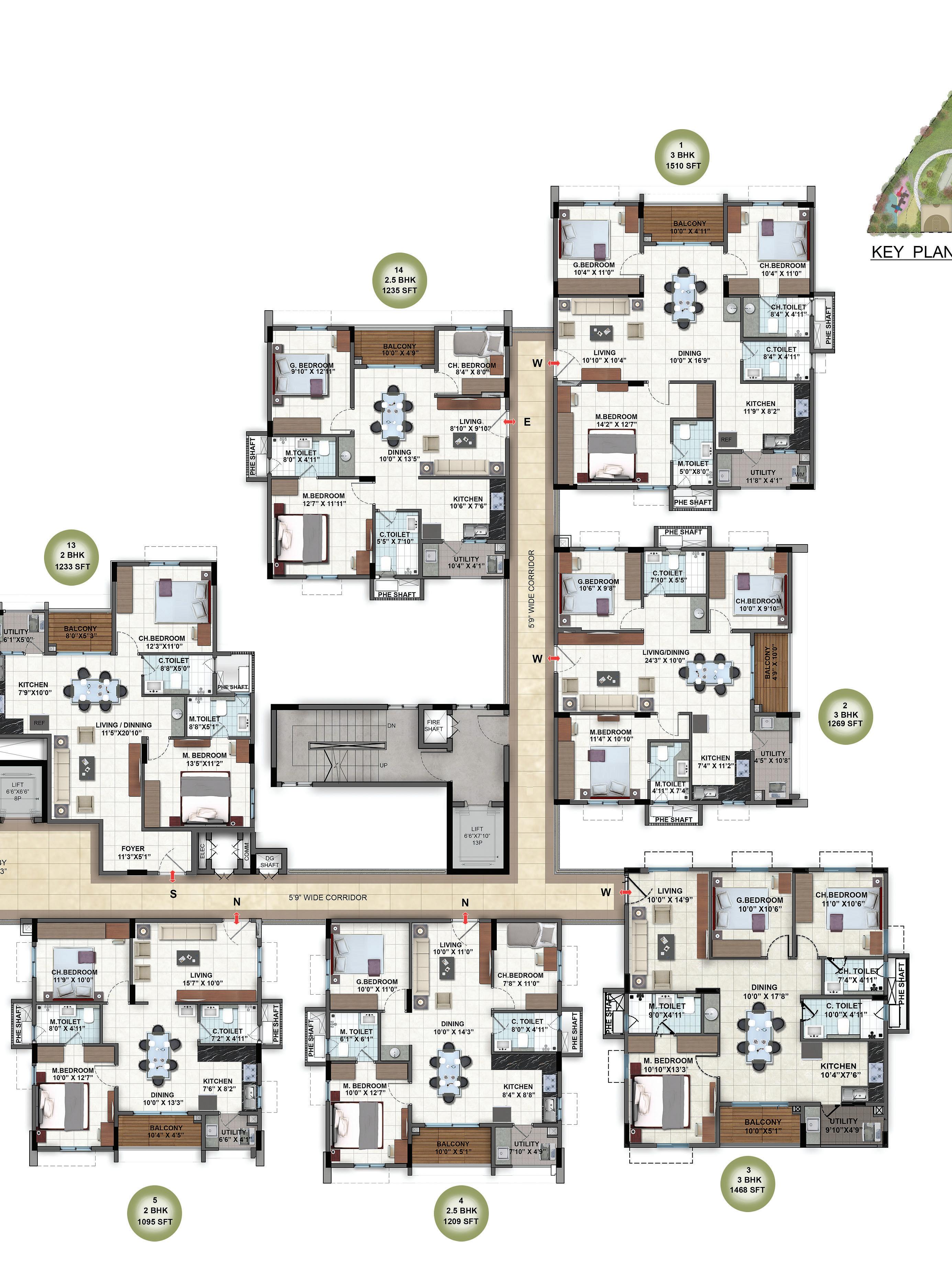
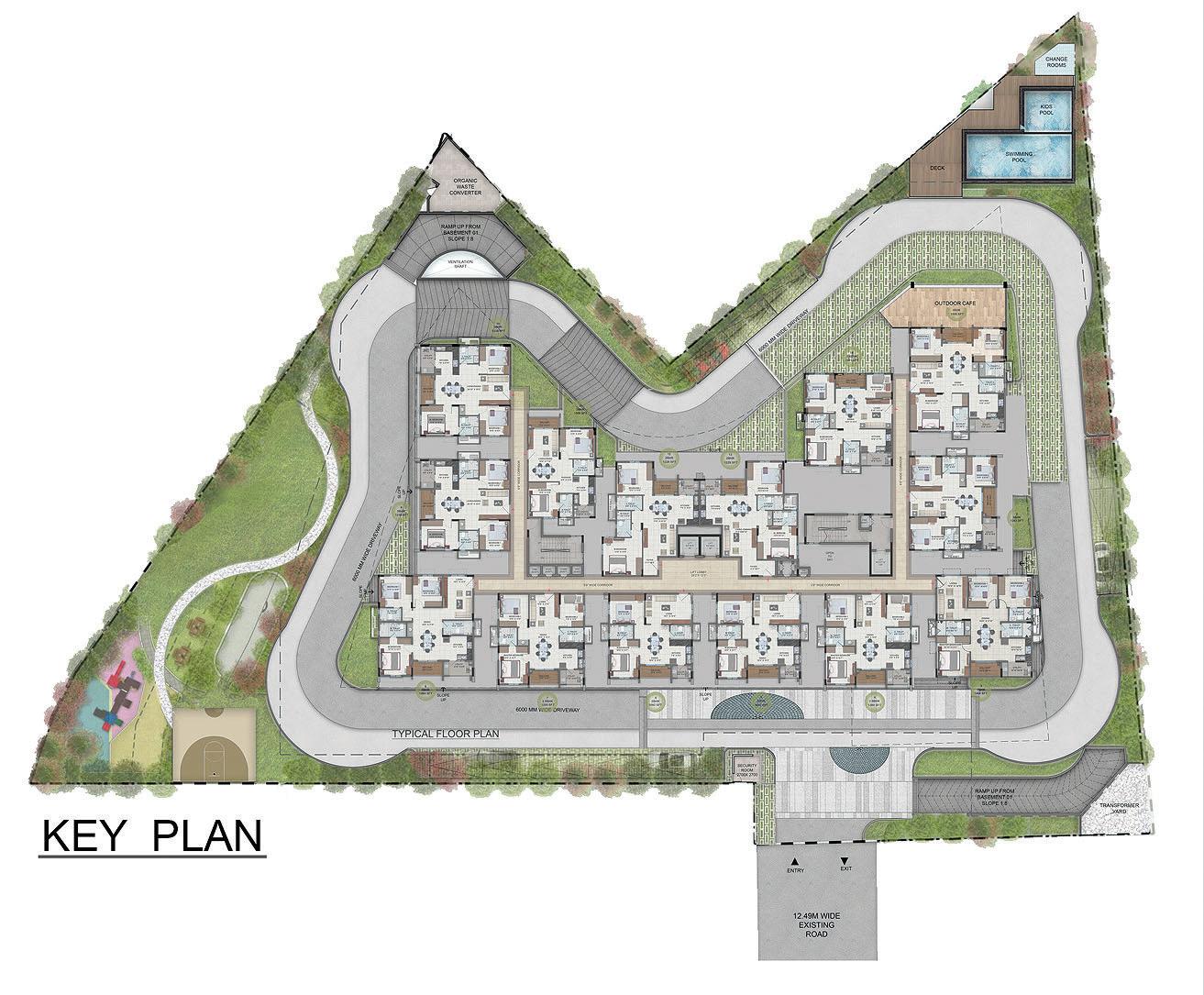
G+9
KEYPLAN
3 BHK

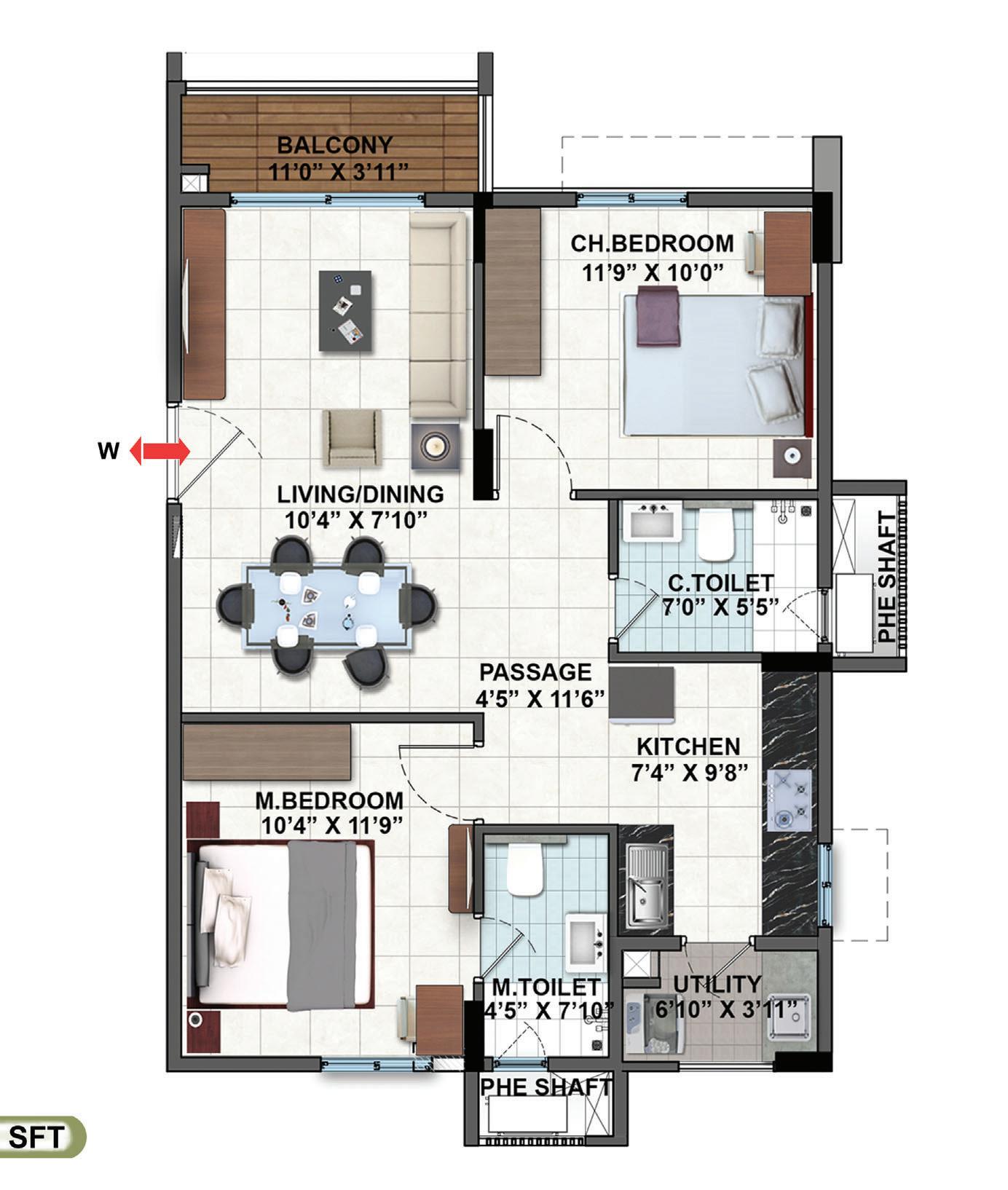

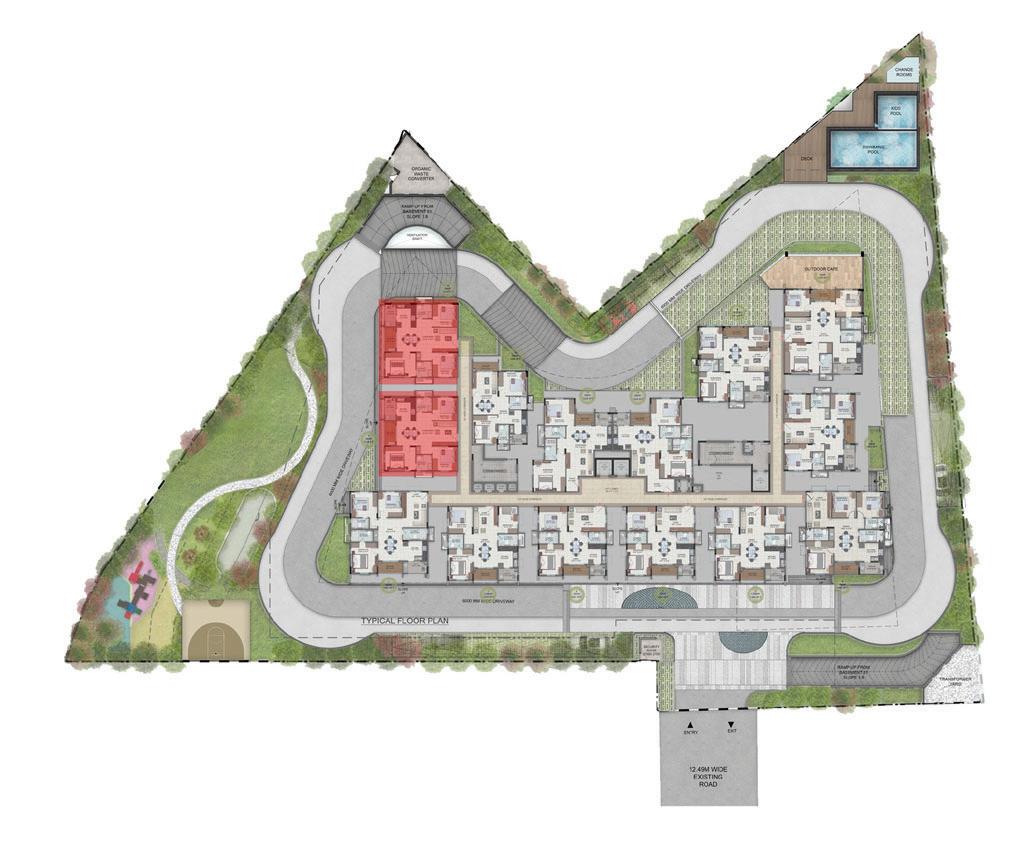
East Facing Unit Type 07
Total area: 1242 Sft
G+9
KEYPLAN
2 BHK
West Facing Unit Type 08
Total area: 1004 Sft
G+9 KEYPLAN
2 BHK
East Facing Unit Type 09
Total area: 1232 Sft
G+9 KEYPLAN
2 BHK

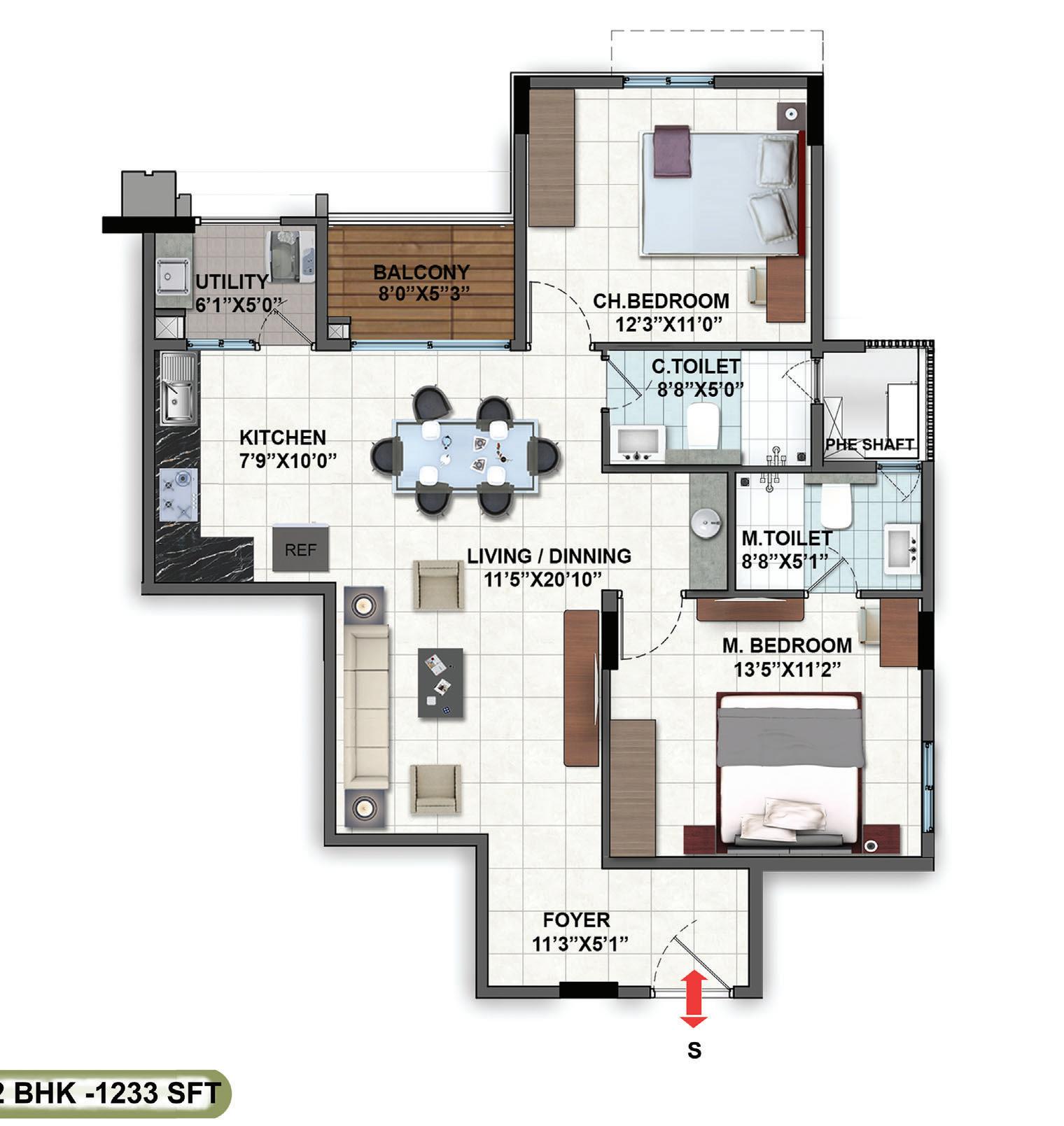
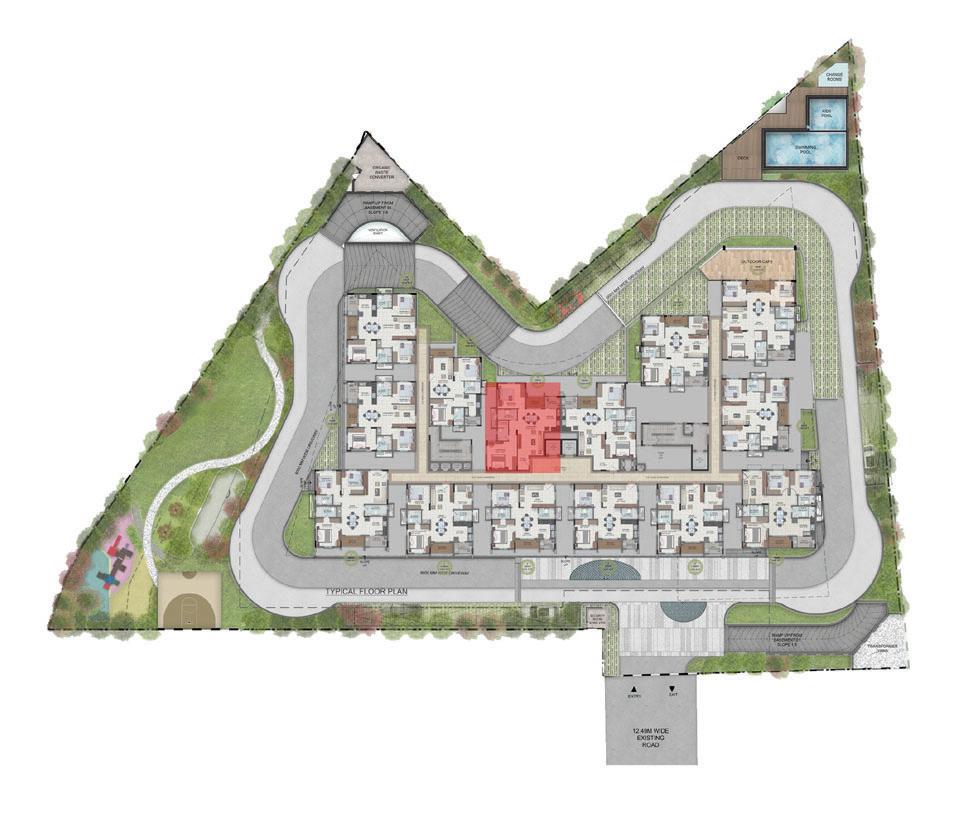
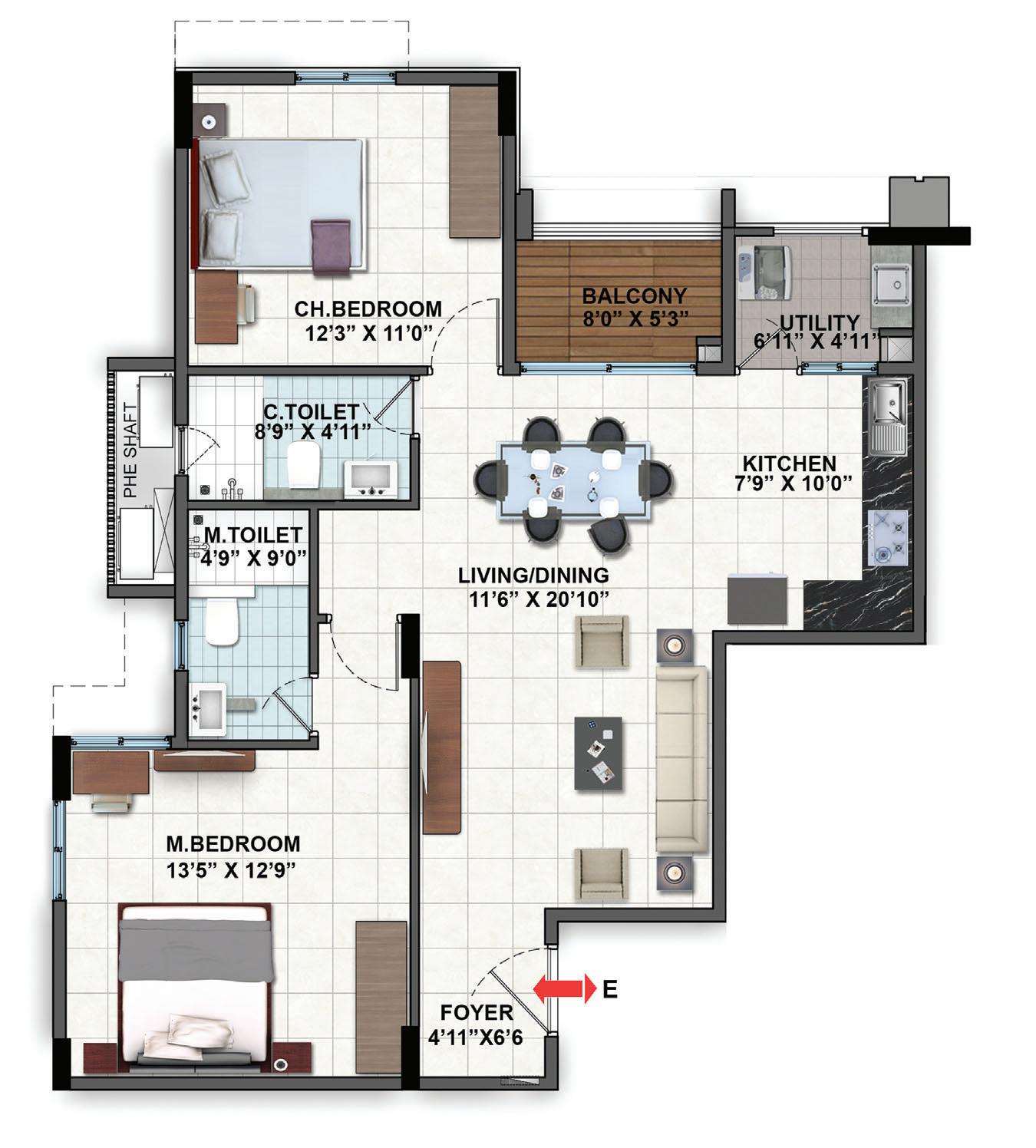
South Facing Unit Type 10
Total area: 1233 Sft
G+9
KEYPLAN
2.5 BHK

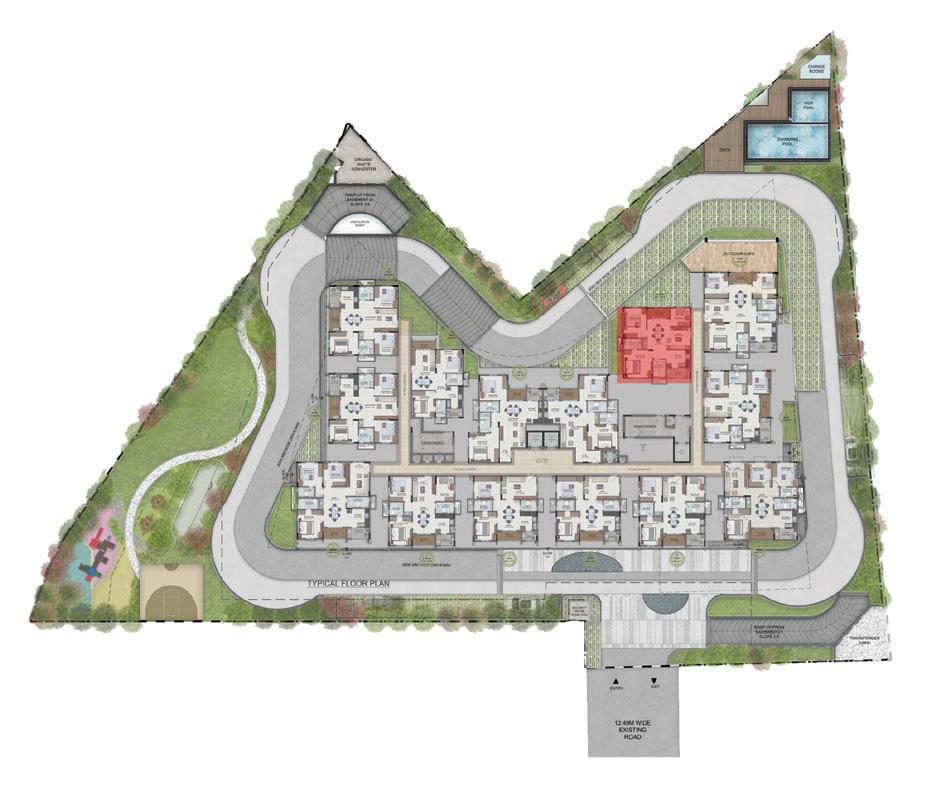

East Facing Unit Type 11
Total area: 1235 Sft

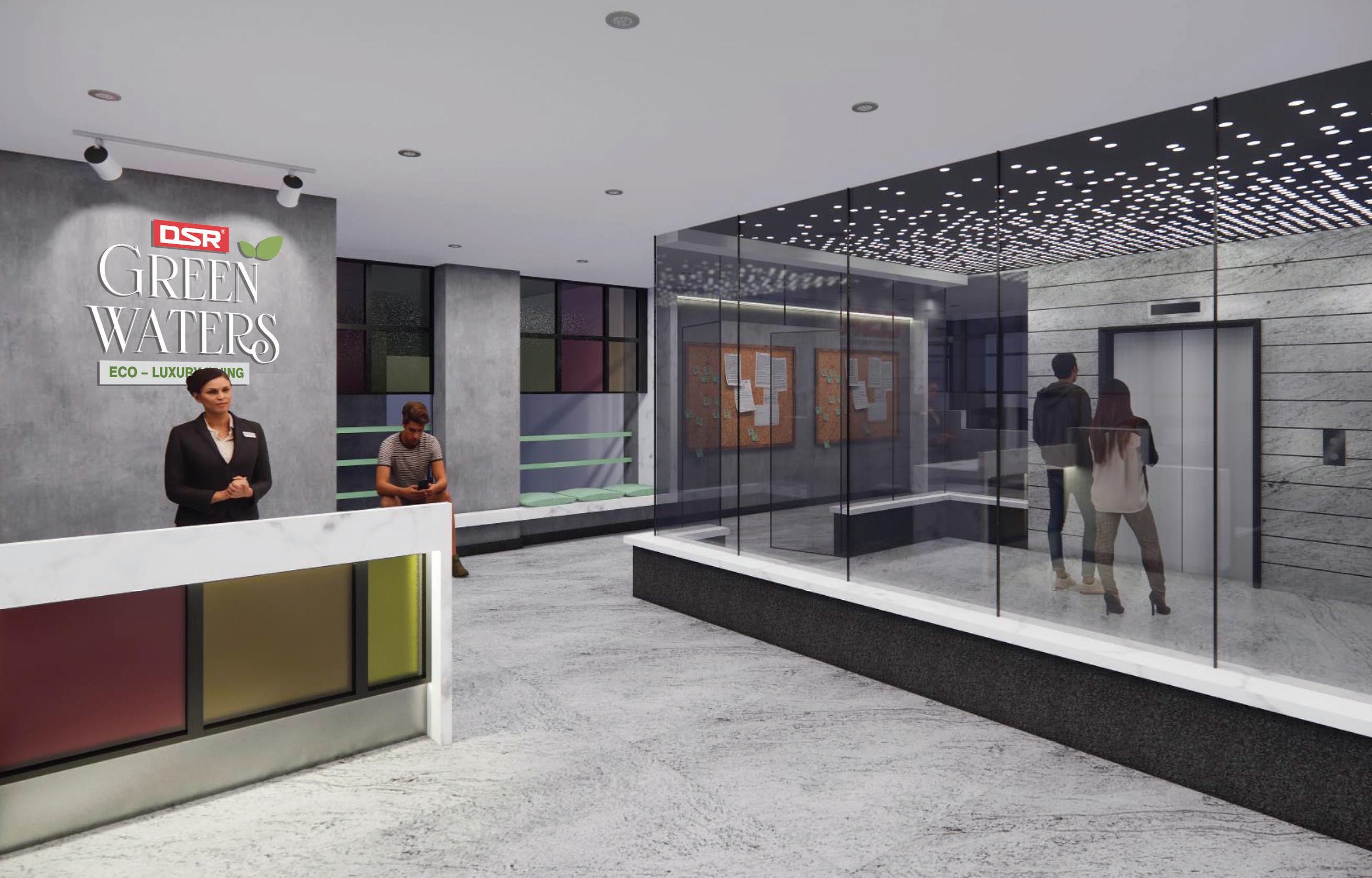
Green Waters offers a blend of recreational spaces, meditative areas, and serene green and blue surroundings. Experience daily luxury and enjoy a palatial living experience.
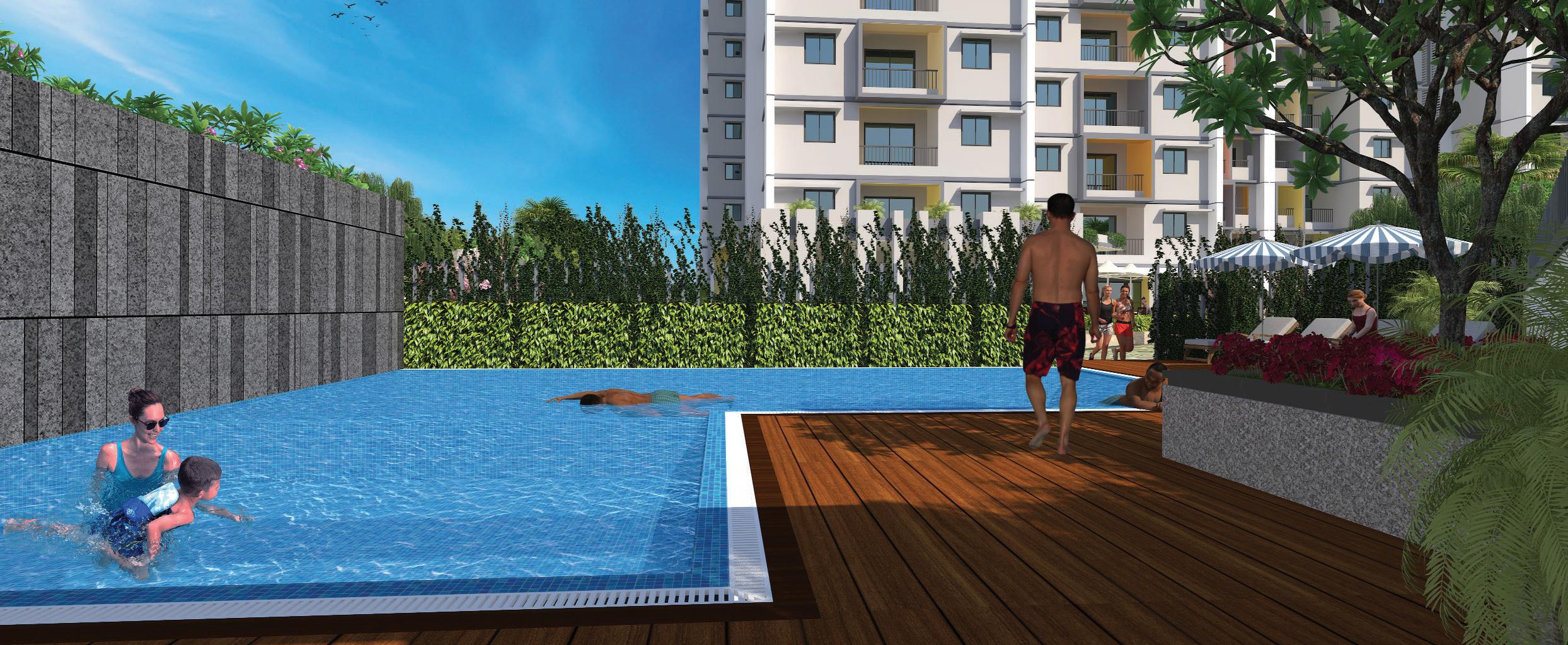
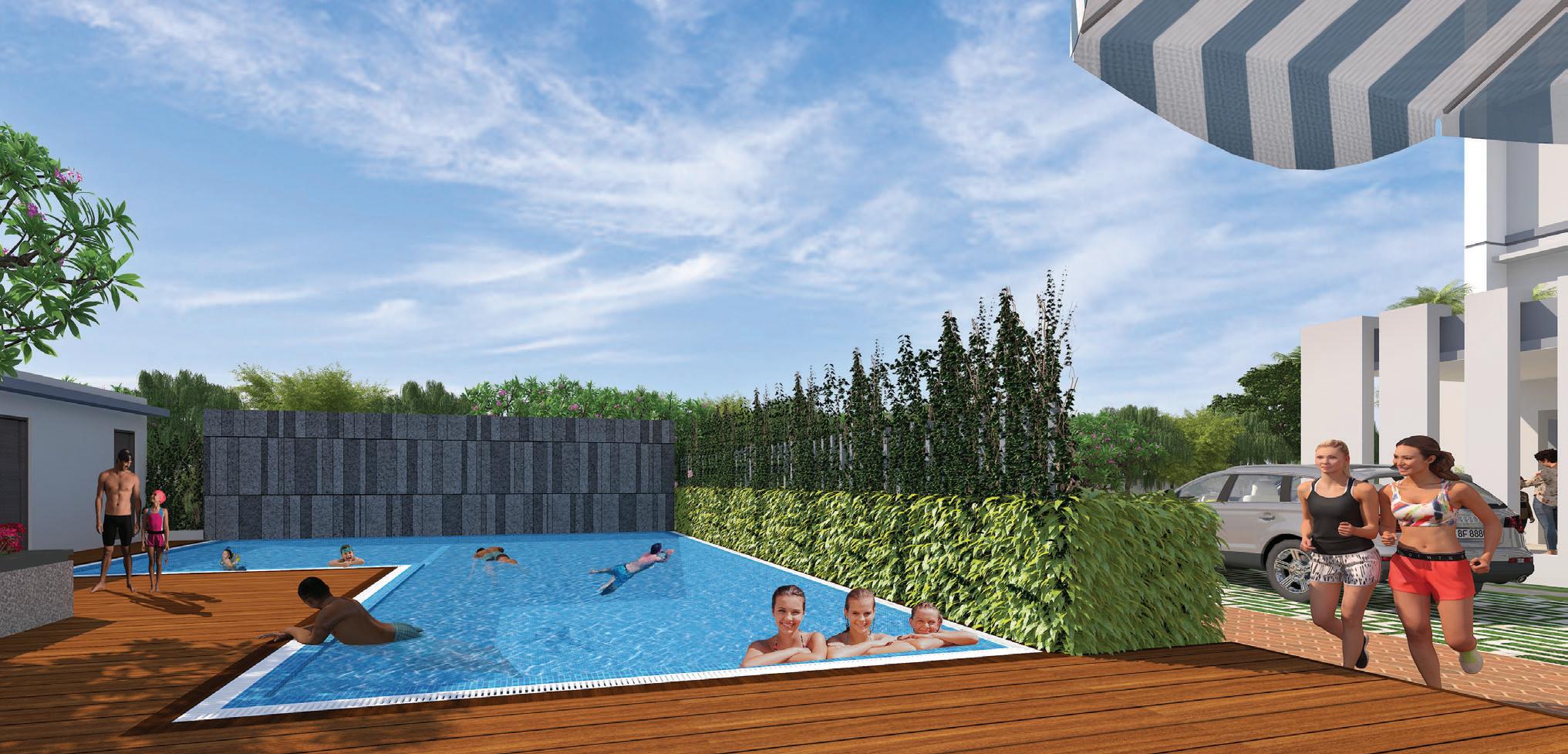

STRUCTURE
FRAMED STRUCTURE
RCC Framed structure to withstand Wind and Seismic loads
SUPER STRUCTURE
6” Thick Solid Brick Masonry for External Walls and 4” thick Solid Brick Masonry for Internal Walls
PLASTERING Internal and External Two Coats of plastering in CM (1:6) and (1:4) respectively.
JOINERY
MAIN DOOR
Moulded Acacia Wood (Engineered Wood) door frame and both sides laminated designed flush shutter and S.S hardware of reputed make.
INTERNAL DOOR
Moulded Acacia Wood (Engineered Wood) door frame and both sides laminated designed flush shutter and S.S hardware of reputed make.
TOILET AND UTILITY DOORS
Moulded Acacia Wood (Engineered Wood) door frame and flush shutter with water phenol bonded resin with enamel finish over resin on one side, laminated on other side, S.S hardware of reputed make.
FRENCH DOORS (IF ANY): UPVC door frame with Glass Sliding shutters with mosquito mesh without safety grill.
WINDOWS
UPVC sliding doors with Glass and mosquito mesh shutter and safety grills.
VENTILATORS
UPVC/Aluminum Powder coated with fixed glass. exhaust provision, without safety grills.
EXTERNAL Textured finish & Two Coats of exterior Emulsion Paint of reputed brand.
INTERNAL
Smooth water proof putty finish with two coats of Premium acrylic emulsion paint of reputed brand over a coat of primer.
1. Concealed copper wiring Polycab or Equivalent make
2. Power outlets for Air-Conditioners in All bedrooms.
3. Power outlets for geysers in all bathrooms
4. Power plug for cooking range chimney, refrigerator, microwave oven, mixer Grinders & Aqua guard point in kitchen.
5. Plug points for television in Living and Master bed room.
6. Miniature Circuit Breakers (MCB) & RCCB for each distribution boards of Schneider or equivalent make.
7. Elegant designer modular electrical switches of Anchor / Schneider or equivalent make.
ELEVATORS
Johnson / Toshiba or Kone make automatic elevators with Granite / Vitrified cladding.
GENERATOR
100% DG set backup for Common Areas &
2 BHK Flats 0.75KW, 2.5 BHK Flats
1KW & 3 BHK Flats 1.25KW
FLOORING
ALL BED ROOMS, LIVING, DINING & KITCHEN
Vitrified tiles size 800 X 800mm reputed make.
BATHROOMS Acid resistant, Anti-skid Ceramic tiles 300 X 300mm of reputed make.
BALCONY
Acid resistant, Anti-skid Ceramic tiles 200 X 1200mm of reputed make.
UTILITY /WASH
Acid resistant, Anti-skid Ceramic tiles 300 X 300mm of reputed make.
CORRIDOR Telex combination of Full Body Vitrified tiles with inlay.
STAIRCASE Polished tandoor stone/ Kota stone for both stair cases.
TILE CLADDING & DADOING
BATHROOM Glazed/ matt finished ceramic tiles gladding & dadoing size of 300 X 600mm up to door height of reputed make.
UTILITY/WASH Glazed/ matt finished ceramic tiles dado up to 3 ft height of Size of 300 X 300mm of reputed make.
KITCHEN AND UTILITY
KITCHEN
Provision for treated water connection, water purifier and inlet, outlet for kitchen sink.
UTILITY
Provision for Washing machine. Providing S.S single bowl sink with Granite counter.
All Bathrooms shall consist of:
• Wash basin with half pedestal Vitra or equivalent.
• Dining Wash basin Counter top with granite platform.
• EWC with concealed flush tank or flush valve of Vitra/ Sirius or equivalent make.
• Hot and Cold concealed single lever diverter with head shower and provision for geyser in all bathrooms.
• All C.P fittings are chrome plated Vitra /Sirius or equivalent brand.
TELECOMMUNICATION AND INTERNET
Telephone point in Master Bedroom and living room.
DTH / Cable TV: Provision for cable connection in Master Bedroom and Living room.
Internet point in Living room.
SECURITY
Intercom facility to all the units connecting security, clubhouse and other common areas.
• CCTV surveillance at project entry, exit and driveways.
Karnataka RERA Registration Number 1251/446/PR/061222/005506
For more details visit: www.rera.karnataka.gov.in
DSR Green waters sits in one of the liveliest parts of the city. The design makes the best of natural light and natural ventilation to achieve spaces that are brimming with life and energy.
The location boasts easy access to a myriad of important city markers, like educational, health and commercial institutions, making DSR Green Waters the best choice. DSR Techno Cube, Black -
