MMDC Form* Book


MMDC Form* Book 3
MMDC [The Memphis Medical District Collaborative]
MMDC is a community development organization working with anchor institutions to strengthen the connections, communities, and campuses in the Memphis Medical District so they are more vibrant, prosperous, and equitable.
OJT [Office of Jonathan Tate]
Jonathan Tate, Principal
Robert Baddour, Estefania Barajas, Patrick Daurio, Maria Espinoza, Virginia Hanusik, Marguerite Lloyd, Leonardo Leiva Rivera, Lucy Satzewich, Designers
OJT is an urban design and architecture practice. We work on housing, cultural, hospitality, office, planning, and a bit of research, amongst other things.
www.officejt.com
© 2023 OJT, New Orleans. All rights reserved.
No part of this book may be used or reproduced in any manner without written permission from the publisher, except in the context of reviews. Every reasonable attempt has been made to identify owners of copyright. Unless specifically referenced all images by Authors or permitted by Google’s fair use content guidelines. Errors or omissions will be corrected in subsequent editions.
Edition 01
ISBN 9798393560461
0 5 1 9 2 0 2 3
MMDC Form* Book
Democratizing development in the Medical District Neighborhoods.
5 MMDC Form* Book
OJT MMDC
7 MMDC Form* Book 11 INTRODUCTION / WHAT IS MMDC? 15 HOW TO USE THIS FORM BOOK 17 GETTING STARTED 19 ZONING BASICS 27 DEVELOPING YOUR LOT — GUIDELINES 41 CASE STUDIES SITE 1: SINGLE-FAMILY HOUSE SITE 2: SINGLE FAMILY + ADU SITE 3: TWO-FAMILY HOUSE SITE 4: SPLIT FOUR-PLEX SITE 5: APARTMENTS 75 AFTERWORD

8 OJT

9 MMDC Form* Book
10 PINCH DISTRICT THE EDGE PEABODY VANCE GALLOWAY SPEEDWAY CROSSTOWN MADISON HEIGHTS UPTOWN ANNESDALE PARK N. Parkway Poplar Vance Union Danny Thomas Cleveland 40 240
OJT
This is the Memphis Medical District.
Introduction
The Memphis Medical District is a 2.6 square mile area - located between Downtown and Midtown - composed of the city’s largest concentration of medical and educational facilities, set against the backdrop of distinct and historic neighborhoods.
The Memphis Medical District Collaborative (MMDC) is a community development organization working with anchor institutions to strengthen the connections, communities, and campuses in the Memphis Medical District so they are more vibrant, prosperous, and equitable. MMDC’s programs and incentives work to strengthen the neighborhoods in the District to make the area more livable, vibrant, and safe.
We’re here to help you.
It’s our goal to help you understand the potentials for developing a typical lot in the area, and to give you the tools you need to understand development, which in turn will help you get a handle on financing, construction timeline, etc. If you own a parcel, you probably want to know what you can build on it. This guide is intended to help you figure out a few basic things to get underway to figure out if you’re able to build a single-family house, a double, or add an ADU.
11 MMDC Form* Book
Let’s get to work!

12 OJT

13 MMDC Form* Book
Pick a Site Identify Zoning Determine Development Pick a Schematic Direction Engage with Architects Secure Financing Permit with the City Finalize Designs Select Contractor Build! 14 OJT
How to use the Form* Book
Whether you have questions about where to get started, to questions about how much it’ll cost, this book is an abridged compendium to help you understand some of the basics before you get set up with a design professional. Within the pages of this book, you’ll be able to:
1. Identify Zoning Parameters.
2. Determine Development.
3. Pick a Schematic Direction.
15 MMDC Form* Book
16
OJT
Vacant MMD parcels under 10,000 square feet.
Getting Started
You have a lot in the Memphis Medical District. Here’s a few things that you’ll need to get underway:
1. Parcel Address
This is the most obvious, but the most helpful piece of the puzzle. With your lot address you can access online tools to help you figure out the basic parameters of your site.
2. Zoning Designation
With a quick online search on the Shelby County Zoning department map, (https://gis.shelbycountytn.gov/zoning/), you’ll quickly be able to find out your lot’s zoning, which will help you figure out what you can put on the site. Need help figuring out what your parcel is zoned? Feel free to reach out to City Hall during normal business hours. Their current number is (901) 636-6619.
3. Lot Dimensions
Most parcels have dimensions that are on the title, or deed. Alternatively, they may show up somewhere in the description of the property online. If you’re looking for an official way to measure your property’s boundaries, it might be best to order a full survey. A local surveyor can help you with that. The dimensions of the lot will help you determine how big you can build.
17 MMDC Form* Book
Zoning Basics
MMDC Form* Book 19

20 OJT
Zoning in Memphis is governed by the Unified Development Code, or UDC.
The 566-page document, updated by the city periodically (most recently in 2021), provides all of the relevant information on how to develop your site in Memphis.
The most important sections for the purposes of this book are the sections that deal with the various zoning districts. These are the primary geographical boundaries that determine what can get built where, and how large parcels need to be in order to construct certain building types, either residential or commercial. It tells us what setbacks must be, and how tall buildings can be. It tells us whether we can put an accessory structure (such as a garage) on site. Other sections deal with important issues such as parking, signs, fences, etc.
21 MMDC Form* Book

22 OJT
Zoning in the Memphis Medical District looks like this.
The red boundaries on the Zoning Atlas show the different zoning districts across Memphis. Each zoning district provides distinct rules that govern massing (how big a building is) and use (what kind of building it is). Depending on where your lot is zoned, you may be able to only construct a single-family house (in lower density districts) – or you may be able to develop a full apartment complex (in higher density districts).
The Medical Overlay District is an overlay defined in the zoning map and the Uniform Development Code. The purpose of the Medical Overlay District is to support the investment efforts of the various institutional uses located within the district.
The most common zoning districts in Medical District in order of density are:
• R-6 — Residential Single-Family (lowest density)
• RU-3 — Residential Urban
• RU-4 — Residential Urban
• MDR — Moderate Density Residential
• MU — Mixed Use
• CMU-1 — Commercial Mixed-Use
• CMU-2 — Commercial Mixed Use
• CMU-3 — Commercial Mixed Use (highest density)
If your proposal doesn’t fall under one of those zoning categories, that’s OK.
There are plenty of zoning designations within the Medical District that don’t fall under the categories above, and that’s fine! Think of zoning as a set of guidelines — while it’s easiest to stay within the bounds, variation outside of them is also possible. If your proposed development scheme doesn’t quite fit, there’s always the possibility of pursuing a variance. For example: your lot may be slightly smaller than lot minimums allow for some higher density developments. A variance could allow you to build more units on a smaller site.
23 MMDC Form* Book
Zoning Parameter Basics
Use Designations
The UDC describes the “use” of a lot in a chart that cross references use designations with zoning types. Zoning will guide you towards what’s allowed — whether it’s a single-family house, a two-family house, or an apartment building, or another kind of development entirely.
Lot Minimums
The UDC often gives minimum lot areas and widths to determine how densely you can build on a site. Each use designation typically comes with its own lot minimums.
Non-Conforming Lots
If your lot doesn’t meet the minimum lot width or area for the smallest use (usually a single family house) — you may have a “nonconforming lot.” The UDC has a provision for construction on non-conforming lots: as long as the width of the lot is 25-feet or greater, you can build a single family house. This allows for some infill development schemes on overlooked lots within the city.
lot area less than smallest minimum allowable by zoning
24
min
25’
lot width lot area OJT
Setbacks
Setbacks, or yards, are designations of how much space you’ll need to give your building on each side.
Building Height Parking Requirements
Building heights limit how many stories you can put on your building.
Each development type comes with certain parking requirements that are defined in the later chapters of the UDC. Typically, there’s a 1:1 requirement for parking — one unit requires one parking spot. Some larger developments require additional parking (multifamily buildings may require up to 1.5 per dwelling unit, depending on the number of bedrooms). Often the parking spaces are allowed to be on-street, but sometimes not. There are also exemptions included, such as space reductions, if you’re close to transit lines.
25 o -street on-street front yard rear yard side yard buildable area MMDC Form* Book
max height
Developing Your Lot
MMDC Form* Book 27
MARKET HOUSING EQUATION
land cost construction cost margin
sale price
AFFORDABLE-HOUSING EQUATION
Reduce price by reducing construction cost through smaller sizes and standardized systems
$ return
typical lot construction cost margin
sale price
land cost
28 OJT
Financial Basics
Understanding square foot costs, our intention is to provide a lower construction cost through standardization wherever possible. This includes reducing footprint sizes where possible, but also using standard and readily available materials in order to drive down initial costs.
However, it’s important to understand that construction cost is only one component, there’s other things to pay for, such as land, permitting fees, utility connections, architects’ fees, maintenance costs, etc. Add your rate of return, and you’re looking at your sale price (or rental cost, depending on the basics of your pro-forma).
29 MMDC Form* Book
30 Single Family 1 Unit SingleFamily +ADU 2 Units Duplex 2 Units Duplex +ADU 3 Units Stacked Duplex 2 Units Stacked Duplex +ADU 3 Units Stacked Triplex 3 Units SingleFamily +Attached ADU 2 Units 1 1 2 2 2 1 1 2 2 2 2 3 3 3 1 OJT
One–and–Two–and
Once you’ve determined your lot, your lot size, and your zoning, you can move forward with looking at the kind of building you want to put on your property.
The following pages will clarify the kinds of housing that work with most lots — single-family, two-family, and accessory dwellings, and offer some plans to fit your project.
Before we get into the nitty-gritty, we’d like to propose a few basic approaches that we think will attempt to leverage various advantages for prospective home developers, either for affordability or future site adaptation.
31 MMDC Form* Book
32
OJT
TYPICAL TIGHT 1,100 sf 1,600
sf
1. Right-Sizing
Reduction of footprint is, for our matters, a question of economics. Right sizing is about taking some of the “air” out of the typical floor plan, which means you’re also spending less upfront cost on per-square-foot costs like framing, flooring, siding, paint, etc.
33 MMDC Form* Book
34 Lot D Lot E Lot B Lot C Lot A OJT
2. Universal Fit
It’s also a matter of finding a way to squeeze the most efficient plans onto a given site. It’s a baseline from which, of course, we can expand, but it’s a starting point nonetheless.
35 MMDC Form* Book
36 Future ADU Primary House Construction Plans Ready! Invest in Infrastructure OJT
3. Preparing for More
Accessory dwelling units (ADUs) are housing units that are developed as a second building on the same lot. These units are full houses, albeit a little smaller, and have been popping up in zoning codes recently across the United States. They take various forms, whether they’re pool houses in Los Angeles, garage apartments in Houston or carriage houses in Chicago. In Memphis, ADUs are now zoned for lots that are 7,000 square feet or more, and with a variance, are potentially viable on lots that are slightly smaller than that. So, even if you’re not ready to build an ADU now, bringing utilities to the site to accommodate future ADUs may give you a leg up when the time is right to build another source of rental income on your primary lot.
Even if you aren’t financially ready, you can always prepare for the day when it’s time to build by preparing construction plans, fully issued by an architect and ready to go. When the time comes, with your construction plans in hand, all you have to do is permit and build, saving you time on the design end that you can move ahead with in building your ADU.
37 MMDC Form* Book
38
OJT
House Facade
4. Keep the Facade Loose
Whatever neighborhood you build in, you should be able to fit in. Rather than prescribing a “universal” facade, it’s better to develop the design idea for how your house meets the street with a design professional. Even if the unit you build is a “typical” plan provided here, the front porch – or whatever you want to hang out on the street – should be a result of a discussion with you.
39 MMDC Form* Book
Case Studies
MMDC Form* Book 41
42 OJT
Before You Start
A brief but important disclaimer:
The material being presented in the following section as site development options are for the purposes of illustrating potentials only. Every site is different, and most offer several configuration alternatives. But, most importantly — every location deserves a design that responds to its unique context. To that end, the designs in this manual are not intended to be reproduced, nor are they permitted to be reproduced for copyright purposes.
These proposals offer the means to define the initial direction and scale of your project. The next step is to engage an architect to make your project, your project.
43 MMDC Form* Book
Site 1: Single-Family House
RU-3 Zoning
7,800 sf lot
At 7,800 sf, this site is very large for a singlefamily lot, allowing a larger footprint for a house in the RU-3 zone. Typical single-family lots require 6,000sf at a minimum.
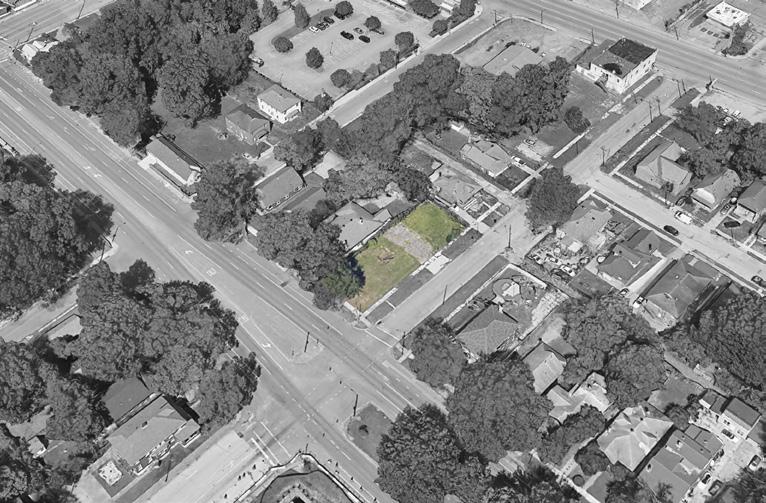
44 OJT
Single-Family House Site.
45 10'-0" Setback at street 5'-0" Side yard setback 20'-0" Rear yard setback 20'-0" Front yard setback ± 153'-0" ±51'-0" 4,068 sf 0’ 10’ 20’ 40’ Buildable Area Parking SingleFamily House 1,600 sf MMDC Form* Book
Site Plan Diagram
Site 1: Single-Family House
Roof form splits to accentuate wrapped corner
Simple massing at main volume
46
NorthParkway NorthDunlapStreet
Wrap-around porch defines street corner
OJT
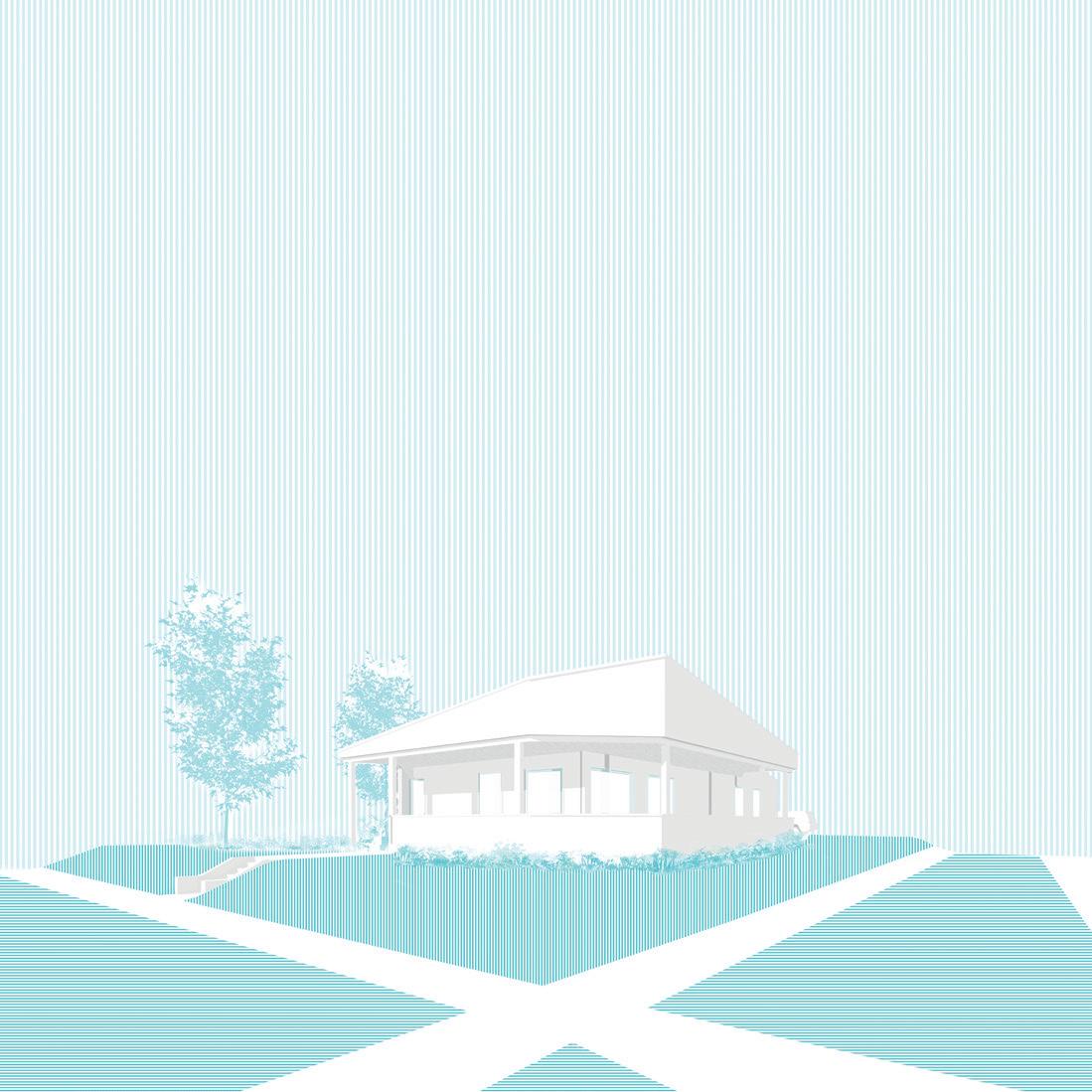
47 MMDC Form* Book
Site 1: Single-Family House
3-Bedroom, 2.5 Bathroom House
1,594 sf gross
48 OJT
49 Living/Dining 22'-2" x 15'-10" Kitchen 9'-10" x 15'-10" Bedroom 3 15'-6" x 11'-0" Closet 6'-5" x 11'-0" Bedroom 1 13'-0" x 15'-10" Laundry/ Utility Bath 2 W.C. Bedroom 2 15'-6" x 11'-0" Bath 1
0' 15' 5' MMDC Form* Book
Front Porch
First Floor Plan
Site 2: Single-Family House + ADU
RU-3 Zoning
7,600 sf lot
At 7,600 sf, this site meets the criteria for a single family home, and with recent zoning changes, allows for an accessory dwelling unit (ADU). With a right-sized approach, the site can easily accommodate two structures that can either be phased separately or built at the same time.
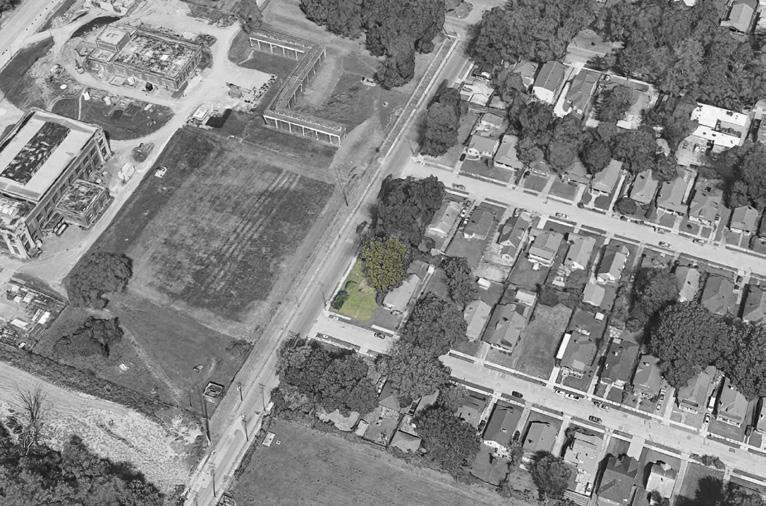
50 OJT
Single-Family + ADU Site.
Site Plan Diagram
51 ADU 700 sf 20'-0" front yard 20'-0" rear yard ± 126'-0" 5'-0" side yard ±61'-0" 10'-0" setback SingleFamily House 1,110 sf 10'-0" Setback at street 5'-0" Side yard setback 20'-0" Rear yard setback 20'-0" Front yard setback ± 153'-0" ±51'-0" 4,068 sf 0’ 10’ 20’ 40’ Buildable Area MMDC Form* Book
Site 2: Single-Family House + ADU
52
Semi-private shared side yard
Primary house entry & carport
Street facing front porch
ADU carport
OJT
Side street facing ADU entry
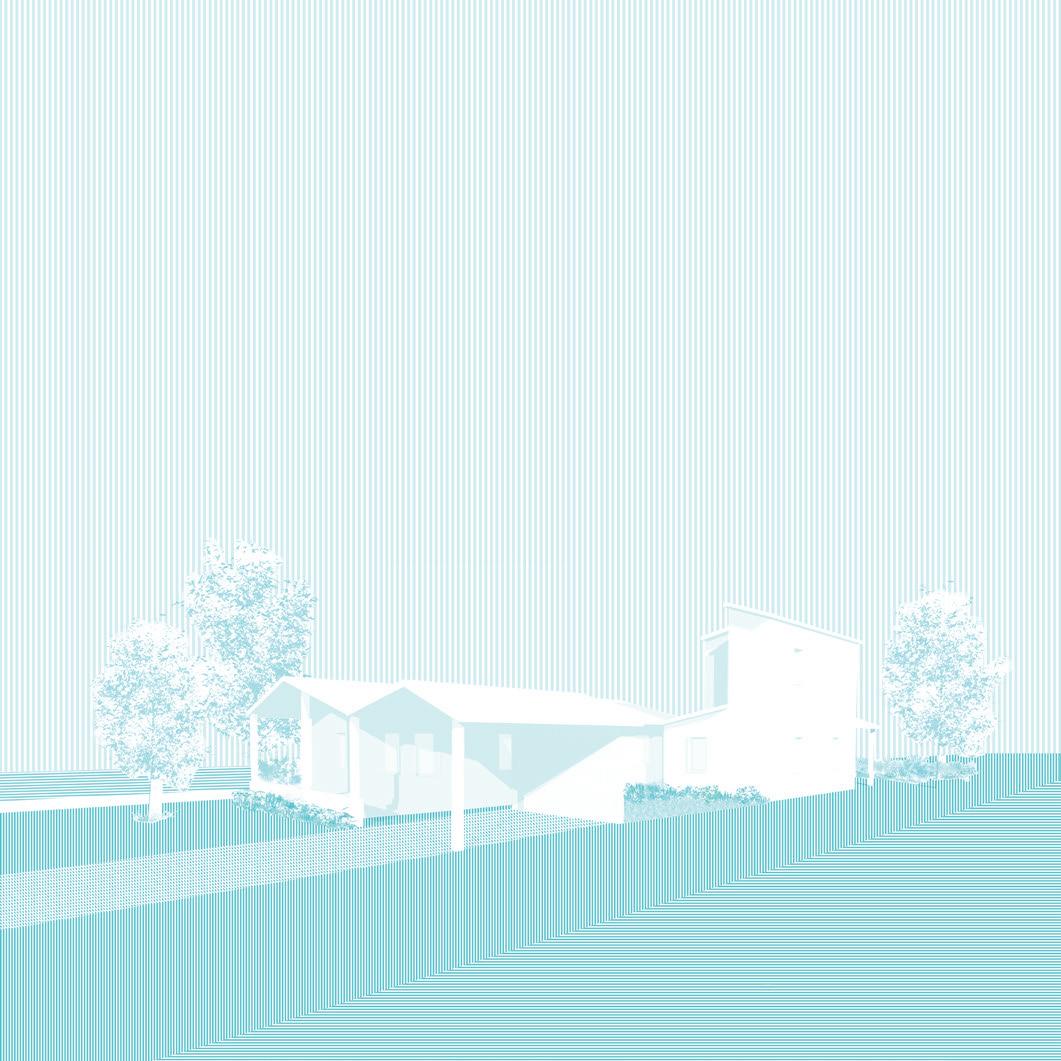

53 MMDC Form* Book
Site 2: Single-Family House + ADU
Single-Family House: 1,100 sf
Three Bedrooms, Two Bathrooms
Covered Porch
Single-Family House Plan
54 Living/Dining 19'-1"
Kitchen 9'-0" x 12'-11" Bedroom 1 11'-0" x 12'-11" Bath 1
2 11'-6"
10'-0" WC Bath 2
11'-6"
Living/Dining 22'-2"
Kitchen 9'-10" x 15'-10"
3 15'-6"
11'-0" Closet 6'-5" x 11'-0" Bedroom 1 13'-0" x 15'-10" Laundry/ Utility Bath 2 W.C. Bedroom 2 15'-6" x 11'-0" Bath 1
0' 15' 5' OJT Parking
x 12'-11"
Bedroom
x
Bedroom 3
x 10'-0"
x 15'-10"
Bedroom
x
Front Porch
ADU: 700 sf One
55 Open to Below WC Kitchen/Dining 13'-10" x 14'-0" up dn Living 10'-7" x 10'-7" Bedroom 1 10'-0" x 10'-7" Bath 1 Living/Dining 22'-2" x 15'-10" Kitchen 9'-10" x 15'-10" Bedroom 3 15'-6" x 11'-0" Closet 6'-5" x 11'-0" Bedroom 1 13'-0" x 15'-10" Laundry/ Utility Bath 2 W.C. Bedroom 2 15'-6" x 11'-0" Bath 1 Front Porch 0' 15' 5' MMDC Form* Book ADU Plans Parking First Floor Plan Second Floor Plan
Bedroom, One Bathroom
Site 3: Two-Family House
RU-3 Zoning
8,100 sf lot
At 8,100 sf, this site meets the minimum requirement for a two-family house. For this iteration, one side of the double is a singlestory unit, and the other half is a two-story unit. On a corner lot, both units have access to the street, giving each an opportunity for a front entrance.
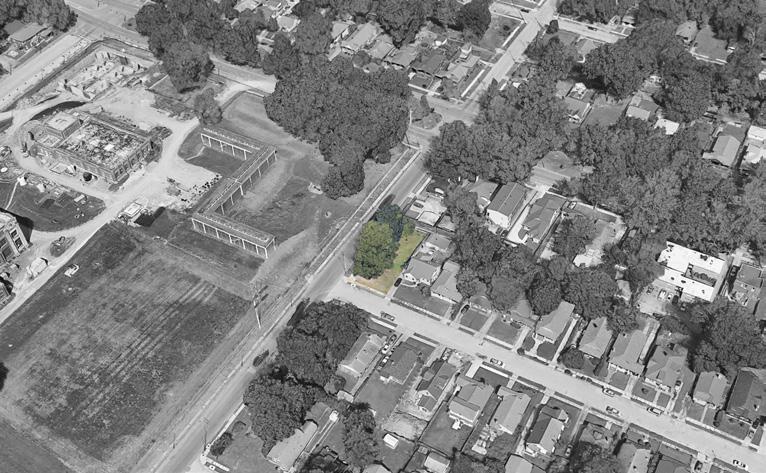
56 OJT
Two-Family House Site.
Site Plan Diagram
57 15'-0" front yard 20'-0" rear yard 5'-0" side yard ±60'-0" ± 135'-0" 10'-0" setback Parking TwoFamily House 2,529 sf 10'-0" Setback at street 5'-0" Side yard setback 20'-0" Rear yard setback 20'-0" Front yard setback ± 153'-0" ±51'-0" 4,068 sf 0’ 10’ 20’ 40’ Buildable Area MMDC Form* Book
Site 3: Two-Family House
58 OJT
Unit 2 (Two-Story)
Unit 2 front entry & porch
Unit 1 front entry & porch
Unit 1 (One-Story)
ForestAvenue
AyersStreet
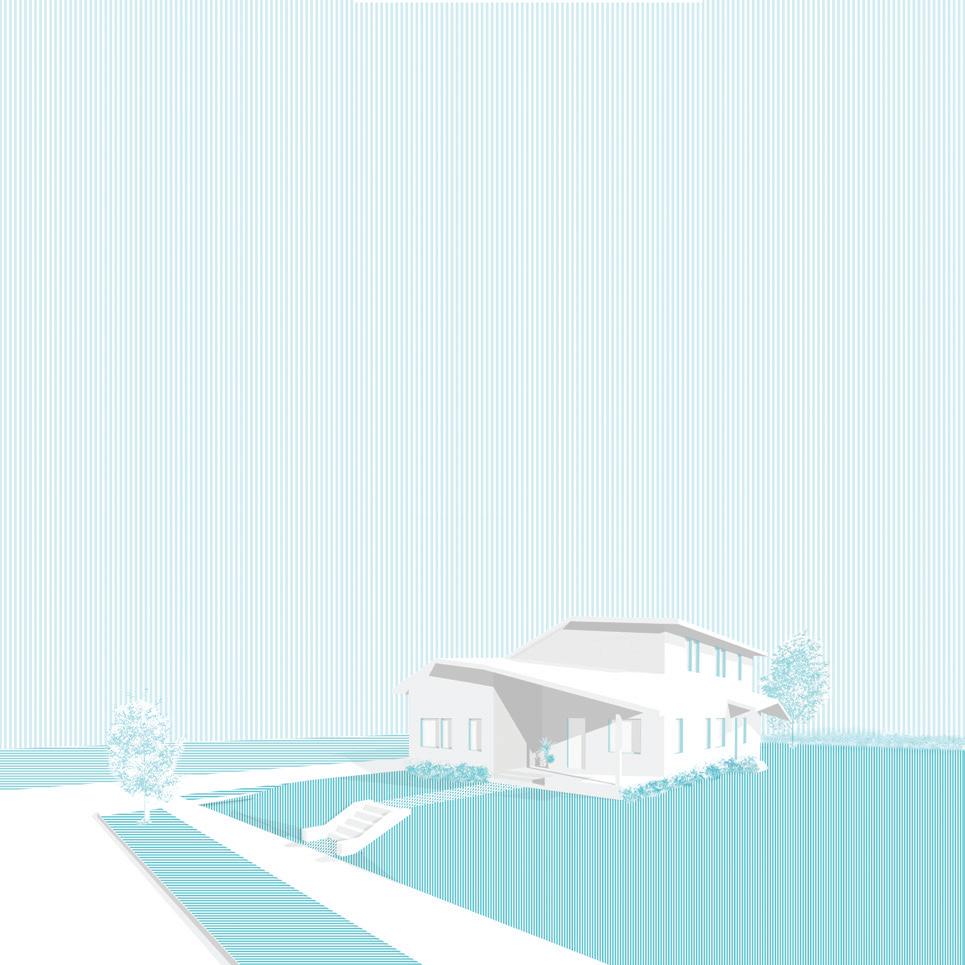

59 MMDC Form* Book
Site 3: Two-Family House
Unit 1: 930 sf / Two Bedroom, One Bathroom
Unit 2: 1,300 sf / Three Bedroom, Two Bathroom
60 Kitchen 17'-8" x 14'-5" Bedroom 1 10'-0" x 10'-7" Bath Front Porch Bedroom 2 10'-0" x 10'-7" W.C. Living 13'-0" x 14'-0" Di ning/Kitchen 13'-2" x 17'-5" W.C. Living/Dining 25'-3" x 14'-5" Front Porch Unit 1 Unit 2 Living/Dining 22'-2" x 15'-10" Kitchen 9'-10" x 15'-10" Bedroom 3 15'-6" x 11'-0" Closet 6'-5" x 11'-0" Bedroom 1 13'-0" x 15'-10" Laundry/ Utility Bath 2 W.C. Bedroom 2 15'-6" x 11'-0" Bath 1
Porch 0' 15' 5' OJT
Front
First Floor Plan
Bath 1
Closet 6'-5" x 11'-0"
Bedroom 1 13'-0" x 15'-10"
Bedroom 2 15'-6" x 11'-0"
Laundry/ Utility
Bath 2
W.C.
Bedroom 3 11'-0" x 10'-4"
Kitchen 9'-10" x 15'-10"
Bedroom 2 11'-0" x 10'-4"
Bath 2
Bedroom 3 15'-6" x 11'-0"
Living/Dining 22'-2" x 15'-10"
Bath 1
Bedroom 1 11'-0" x 13'-2"
Front Porch
61
Unit 1
Unit 2
0' 15' 5' MMDC Form* Book Second Floor Plan
Site 4: Split Four-Plex
RU-3 Zoning
8,000 sf lot
At 8,000 sf, this site meets the criteria for a single-family or two-family home by-right. It’s smaller than the allowable minimum lot size for a full multifamily apartment building or “large home.”
However, with some additional planning, and clearing the regulatory hurdle of successfully applying for a variance – the possibility of adding more density opens up.
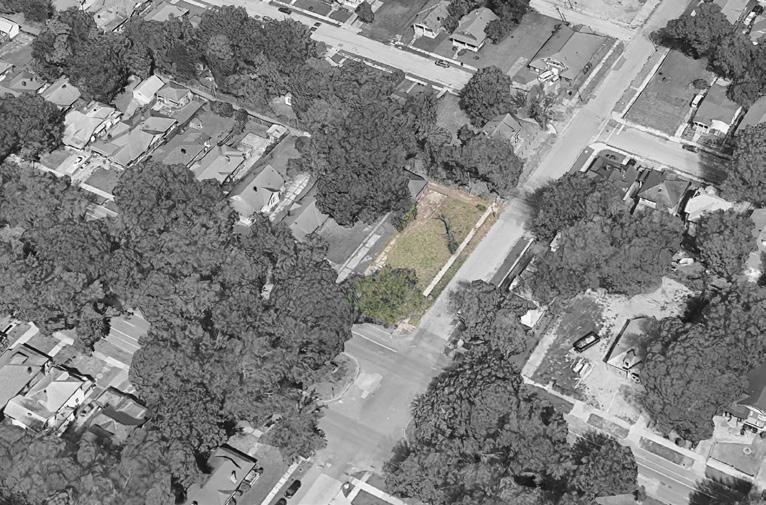
62 OJT
Split Four-Plex Site.
(1.5 spaces req'd per
Parking 12 required*, 12 provided (8 Spaces + 4 On-Street)
*1.5
63
20'-0"
setback 15'-0" Front yard setback ± 146'-0" ±55'-0"
Building A Units 1 & 2 960 sf/unit Building B Units 3 & 4 960 sf/unit
10'-0" Setback at street 5'-0" Side yard setback
Rear yard
Alley Access
40'-0" 24'-0" 24'-0" 40'-0" 20'-1" Entry Court Unit A 800 sf Unit B 910 sf Unit D 800 sf Unit C 910 sf 20'-0" Front yard 20'-0" Rear yard 96'-0" 0' 10' 20'
Parking – 6 spaces two-bedroom unit)
per two-bedroom 5'-0" Side yard 5'-0" Side yard 116'-0" MMDC Form* Book
Site 4: Split Four-Plex
In order to make the development more affordable, the approach uses multiple primary structures designed to meet IRC requirements as two two-family houses on the same lot. In other parts of the city this is called a “bungalow court.”
64 Alley Parking Area Shared Courtyard Unit 1 Unit 2 Unit 3 Unit 4 OJT
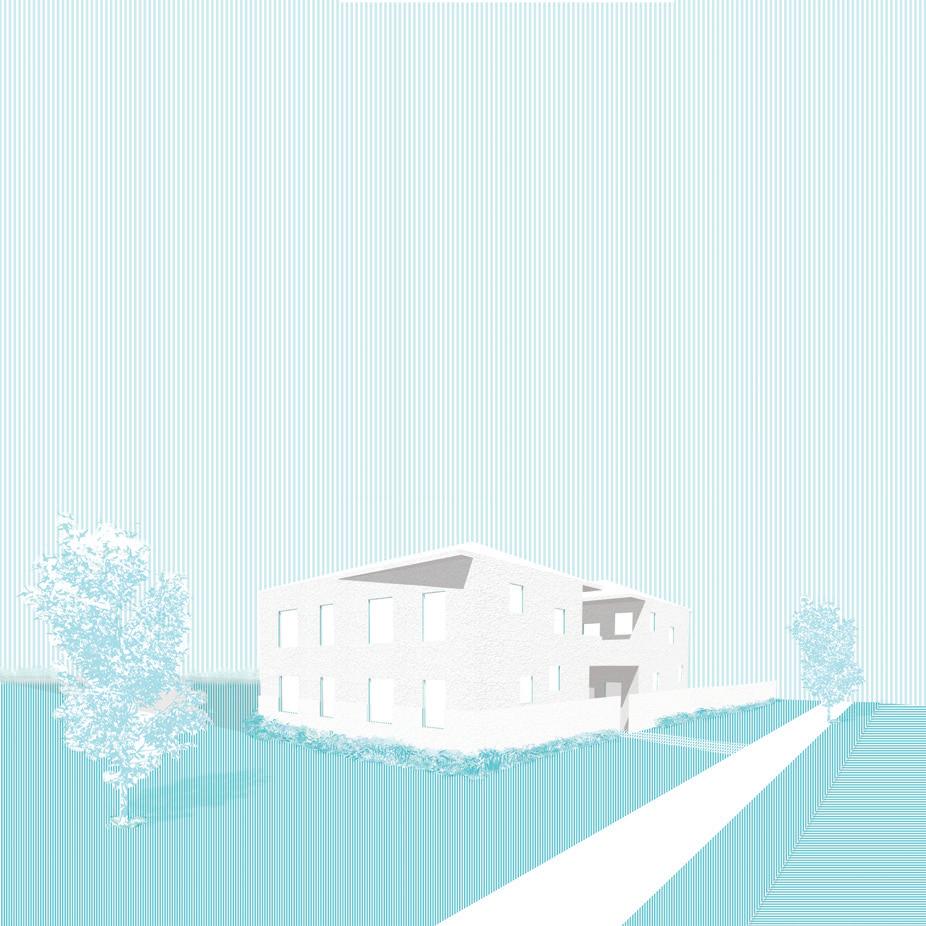

65 MMDC Form* Book
Site 4: Split Four-Plex
Window sizes vary to address front, side, and interior conditions
Parking access from alley, with path to courtyard
Fence merges with building face
Solid balcony shapes side yard entry
Primary facade is present on the main street, yet slightly playful at corner
66
OJT
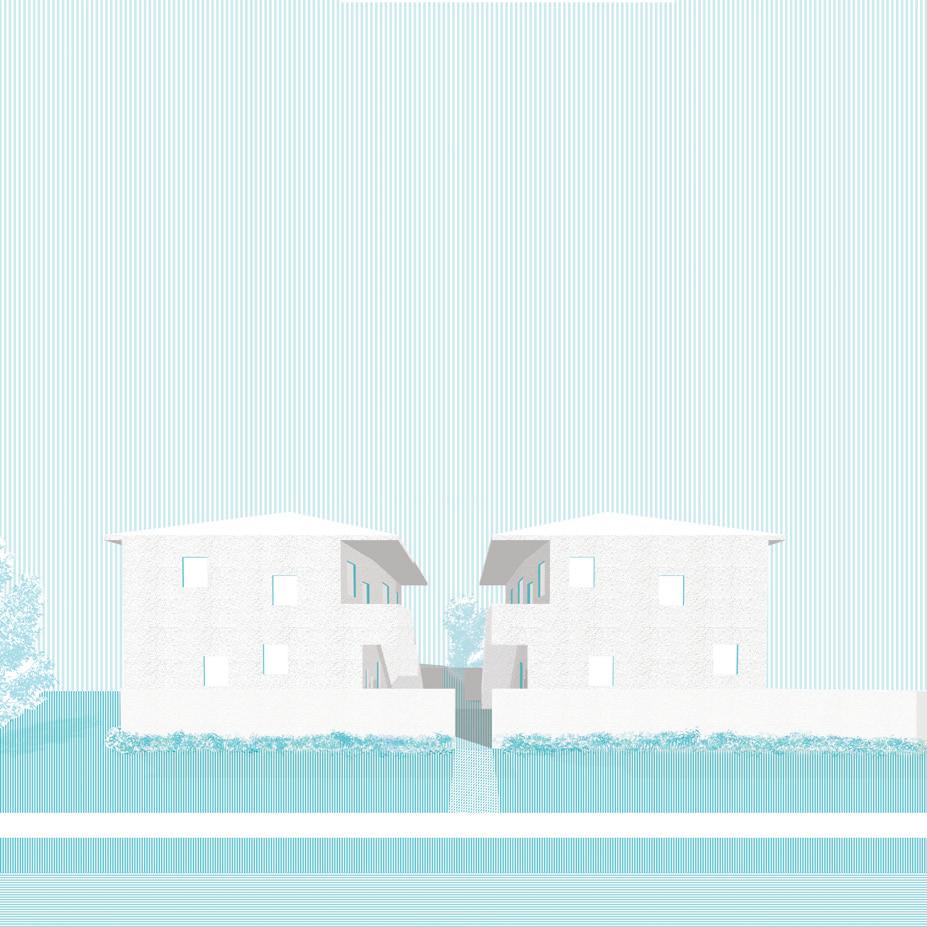

67 MMDC Form* Book
Site 5: Apartments
RU-3 Zoning
Two 5,500 sf lots / 11,000 sf total 8-Unit Building
Combining two 5,500 sf lots creates a single lot of record on which a full apartment building can be built. This site meets the minimum 10,000 sf requirement for multifamily development in RU-3 zoning. As a single building, a developer could build 4 units per floor around a single stair core under IBC, provided that ground floor units are accessible and that sprinkler systems are provided throughout the building. Under the Memphis UDC, depending on number of bedrooms per unit, each unit requires between 1.25 and 1.5 parking spaces, which can be built on-site and by street parking as applicable.

68 OJT
Apartment building site.
2 Stories, 4 Units per Floor
8 Units Total Sprinkler System Required
Single Stair per IBC 1006.3.4
45’-0” Maximum Height
69 Unit A 800 sf Unit B 910 sf Unit D 800 sf Unit C 910 sf 20'-0" Front yard 20'-0" Rear yard 96'-0" 0' 10' 20' Parking
4 On-Street) *1.5 per two-bedroom 5'-0" Side yard 5'-0" Side yard 116'-0" MMDC Form* Book
12 required*, 12 provided (8 Spaces +
Site 5: Apartments
8-Unit Building
Two stories to match neighborhood scale
On-site parking
Heavy base to ground apartment building, windows eat away at line of the base
Central entry facing street
70
OJT


71 MMDC Form* Book

72 OJT

73 MMDC Form* Book
74 OJT
Let’s Talk.
With your lot and ideas from this book in hand, you are closer than ever to building that building.
Ready to move ground? Contact the Memphis Medical District Collaborative to learn more about additional technical, design, and financing resources that may support your project. Give us a holler at info@mdcollaborative.org.
75 MMDC Form* Book
76 OJT






















