P O R T F O L I O
MEGHNA ANEED
meghnaammu35@gmail.com
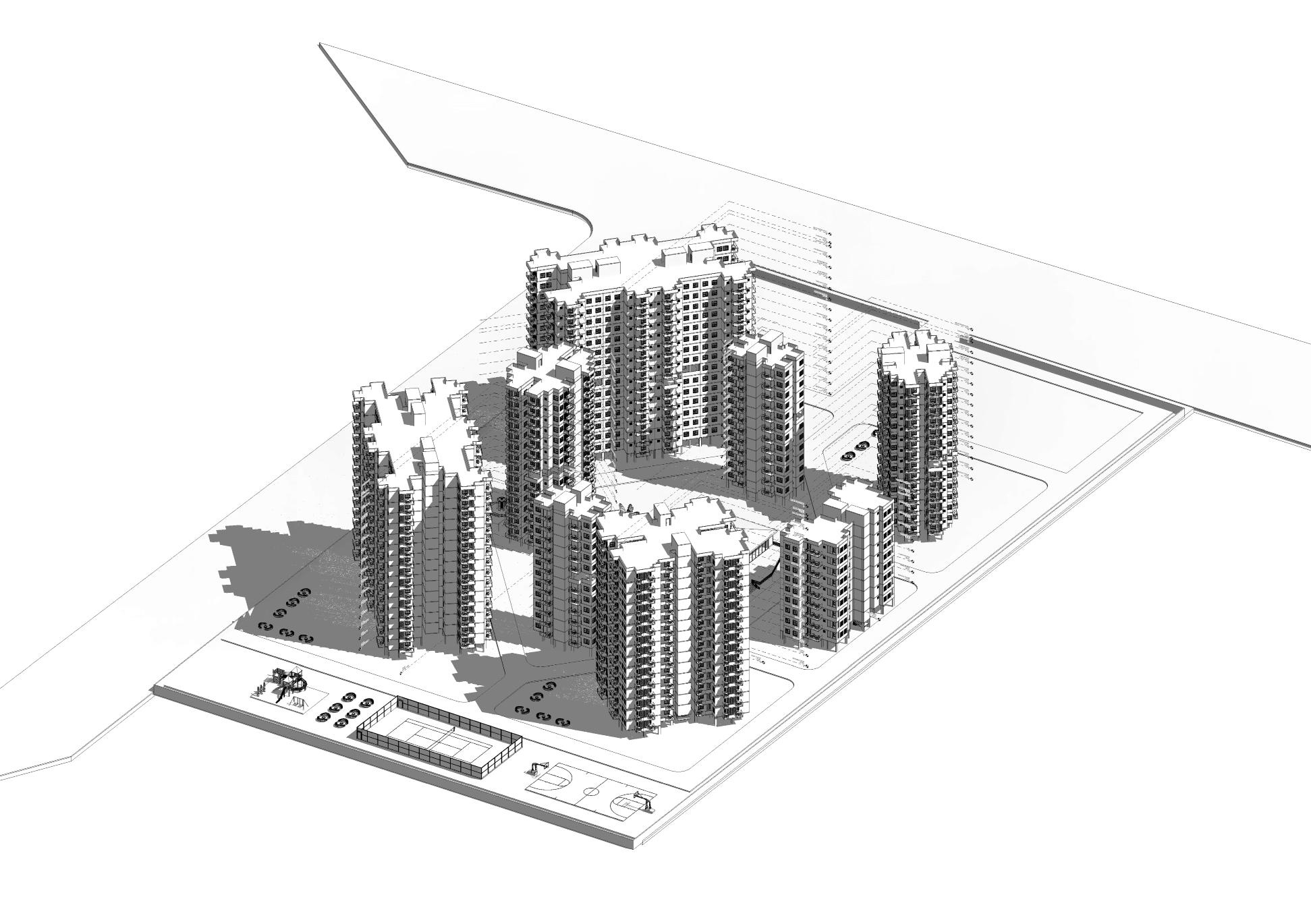
Selected Works | 2019 - 2023
73064 48722
meghnaammu35@gmail.com
Meghna Aneed
» Communication Skills

» Creativity
» Collaboration
» Adaptability
» English
» Hindi
» Malayalam
» Tamil

MEGHNA ANEED
I am Meghna Aneed and am currently pursuing my bachelor's degree in Architecture at Lovely School of Arts & Design, LPU. I am a highly motivated and passionate architecture student with a creative mindset coupled with a keen eye for detail, and strong problem solving abilities. I'm committed to contributing fresh ideas and collaborating effectively within multidisciplinary teams. Seeking an immersive and dynamic internship opportunity, I'm eager to apply theoretical knowledge and gain practical experience in a professional architectural setting.
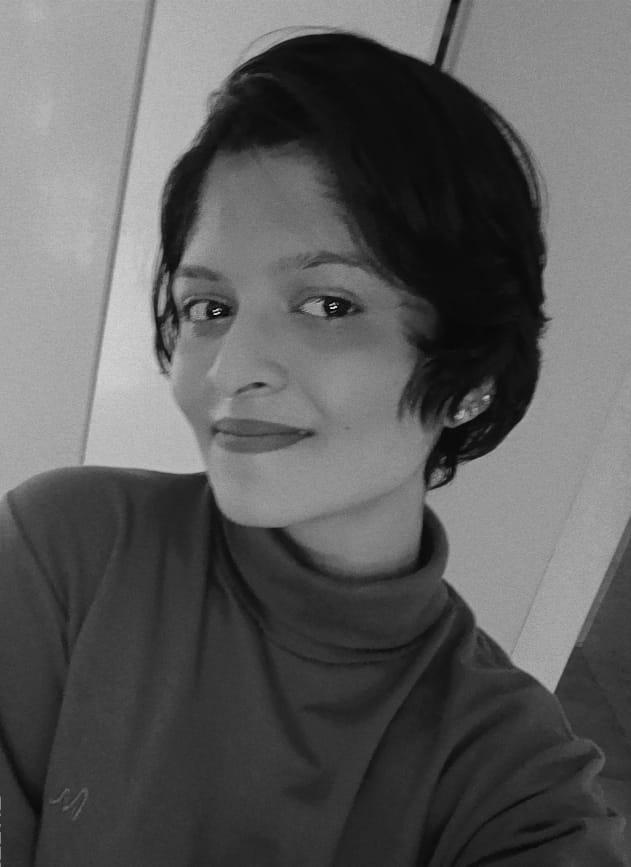
Higher secondary school :
Blue Mount Public School, Thiruvananthapuram
Bachelor of Architecture (4 th Year) : Lovely School of Arts and Design, LPU, Punjab
Architectural Intern
June 2021- July 2021
Environmental Creations, Trivandrum, KL
• Planned and designed the structure of a forest cottage.
• Documented articles for an upcoming heritage related handbook.
• Compiled data for upcoming projects.
• Gained client interaction and project management skill.

Graphic Designer
Dec 2022- June 2023
Thiruvonam Food Products, Trivandrum. KL
• Developed creative design for print materials, brochures, banners, and signs.
• Developed graphics and visual content for social media campaigns.
• Mastered advanced techniques in Photoshop and Illustrator
» Reading
» Photography
» Sketching
» Exercise
SOFTWARE S K I L L S
» AutoCAD
» Sketch Up
» VRay
» Autodesk Revit
» Adobe Photoshop
» Adobe Illustrator
» Microsoft Office
» Rhino
» Lumion
MEGHNA ANEED
A R C H I T E C T U R E S T U D E N T
C O N T A C T E D U C A T I O N W O R K E X P E R I E N C E
S O F T S K I L L S L A N G U A G E
N T E R E S T S
I
C O N T E N T S
Selected Works | 2019 - 2023
01. The Artist Bungalow 3rd sem 4 02. Multimodal Transit Hub 8th sem 14 03. Mini Township 6th sem 26 04.Working Drawing 7th sem 46 05. Miscellaneous 50 Project Semester Page No.
SRUJANA NILAYAM
ARTIST BUNGALOW
Location: Dange Chowk, Pune
Site Area: 5210 sq.m

Type: Residential Building
Srujana Nilayam is an artist bungalow known for its unique and captivating design, situated amidst serene natural surroundings. This architectural masterpiece is a haven for artists, providing them with an inspiring and tranquil environment to unleash their creativity.
The bungalow is located at Dange Chowk Pune, encompassing lush green gardens, scenic landscapes, and breathtaking views. The design philosophy of Srujana Nilayam revolves around harmonizing with nature, blending seamlessly with its surroundings.
The bungalow is exterior features a combination of modern and traditional architectural elements. The structure itself is a visual treat, with clean lines, large windows, and open spaces that allow abundant natural light to flood the interiors. The use of natural materials like wood, stone, and glass further enhances the connection with the environment.
MEGHNA ANEED 4

Selected Works | 09 - 0
Artist Bungalow

Outdoor Seating
Security Cabin
4. Car Parking

Swimming Pool
Service Road (m)
7. BRTS Road (m)
MEGHNA ANEED
Site Plan
4 Vehicular Entry Pedestrian Entry 7
Site Section AA'
A A'


Selected Works | 2019 - 2023 7




MEGHNA ANEED Ground Floor First Floor . Living Room . Dining Hall . Kitchen 4. Servants Room Guest Room Common Toilet 7. Puja Room Parents Bedroom 9. Office Room 0. Exhibition Hall Kids Play Room . Private Studio . Common Toilet 4. Kids Bedroom . M.Bedroom . Balcony 7. Hall/Home Theatre Balcony 9. Family Room 0. Gym/Yoga Room 4 7 9 0 4 7 9 0 A A’ B B’


Selected Works | 2019 - 2023 9
South Elevation
East Elevation

MEGHNA ANEED 0

Selected Works | 09 - 0



MEGHNA ANEED
Section AA'
Section BB''
Exploded View of the Bungalow


Selected Works | 2019 - 2023
Multi Modal Transit Hub
TRANSIT HUB
Location: Manapa, Pune
Site Area: 15000 sq.m

Type: Commercial Building
The transit hub in Pune is a modern architectural marvel that seamlessly integrates various modes of transportation, catering to the needs of the city's bustling population. Designed with functionality, efficiency, and aesthetics in mind, this transit hub serves as a central point for the convergence of buses, trains, taxis, and other forms of public transportation.
The hub's architectural design embraces a contemporary style with clean lines, sleek glass facades, and a harmonious blend of concrete and steel elements. The structure stands as a symbol of progress and urban development, offering a visually appealing landmark in the cityscape.
The transit hub's design extends beyond its functional aspects, incorporating green spaces and landscaped areas that promote a sense of tranquility amidst the bustling environment. These areas serve as welcoming spots for commuters to relax, socialize, and enjoy a breath of fresh air.
Accessibility and inclusivity are key considerations in the architectural design of the transit hub. It features barrier-free access, ensuring that individuals with disabilities can navigate the facility easily. Wide ramps, elevators, tactile paving, and clear signage contribute to a user-friendly environment for people of all abilities.
MEGHNA ANEED 4

Selected Works | 09 - 0


MEGHNA ANEED Site Plan . Bus Entry . Service Enrty . Outdoor Seati`ng/Garden 4. Workshop . Depo Parking Pick-up/Drop-off Point 7. Public Toilet . Commercial Building 9. Administration Building 0. Parking . Main Entry Bus Exit A 0 9 7 4 A' Multi-Storey Parking Electrical Room Ramp UP Ramp Down Pump Room


Selected Works | 2019 - 2023 7


MEGHNA ANEED 4 4 0 7 9 9 7 7 . Entrance . Passenger Lift . Reception 4. Kiosk . Seating Area Retail Shops 7. Ducts AHU Room 9. Electrical Room 0. Hvac Room . Waste Management Room . Service Lift . Anchor Store 4. Male Toilet Female Toilet Service Corridor 7. Service Entry/Exit Entry/Exit 9. Fire Exit Office Female Toilet Male toilet 4. passenger Lift . AHU room . Storage room 7. Electrical room . Service Lift 9. Reception 0. Accounting Conference room Managers Cabin Staff room 4. Female toilet . Male Toilet Ground floor Commercial Block Third floor 0 4 9 4 7 BANK


Selected Works | 2019 - 2023 9


MEGHNA ANEED 0 Fourth floor Administration Block 4 7 4 7 9 0 4 7 9 0 . Indoor Karting . Show room . AHU room 4. Storage room . Electrical room Female toilet 7. Male toilet Service Lift 9. Female toilet 0. Male toilet . Passenger lift . Reception . Female Toilet . Male Toilet 4. Directors Cabin Chair Person Cabin Staff Room 7. Store room Pantry 9. Meeting room 0. Managers cabin . Waiting area . Bus booking Office . Dining 4. Kitchen Storeroom Female toilet 7. Male toilet Bus Waiting Area


Selected Works | 2019 - 2023

MEGHNA ANEED

Selected Works | 09 - 0




MEGHNA ANEED 4
Section AA'
Commercial Block
Administration Block
Section AA'
SectionBB'
Section BB'


Selected Works | 09 - 0
Mini Township
Location: Law Gate, LPU, Jalandhar
Site Area: 41.41 Acres ( 167580 s.qm)

Type: Mini Township
Harmony Grove is an innovative and thoughtfully designed mini township in Law Gate, near LPU, Jalandhar, that exemplifies the perfect blend of sustainable living, community connectivity, and aesthetic elegance. Nestled amidst lush greenery and scenic landscapes, this architectural masterpiece showcases a harmonious coexistence of residential, commercial, and recreational spaces
The township's distinctive feature lies in its eco-friendly design, incorporating solar panels, rainwater harvesting systems, and green spaces to promote a sustainable lifestyle. Cutting-edge technologies and smart infrastructure ensure seamless connectivity, efficient waste management, and optimized energy consumption.
MEGHNA ANEED . CENTRAL PLAZA . BHK . BHK 4. BHK . STUDIO APARTMENTS . PRIMARY SCHOOL AND DAY CARE 7. POST OFFICE . RETAIL OFFICE CENTER 9. BANK 0. POLICE STATION
COMMUNITY CENTER
.
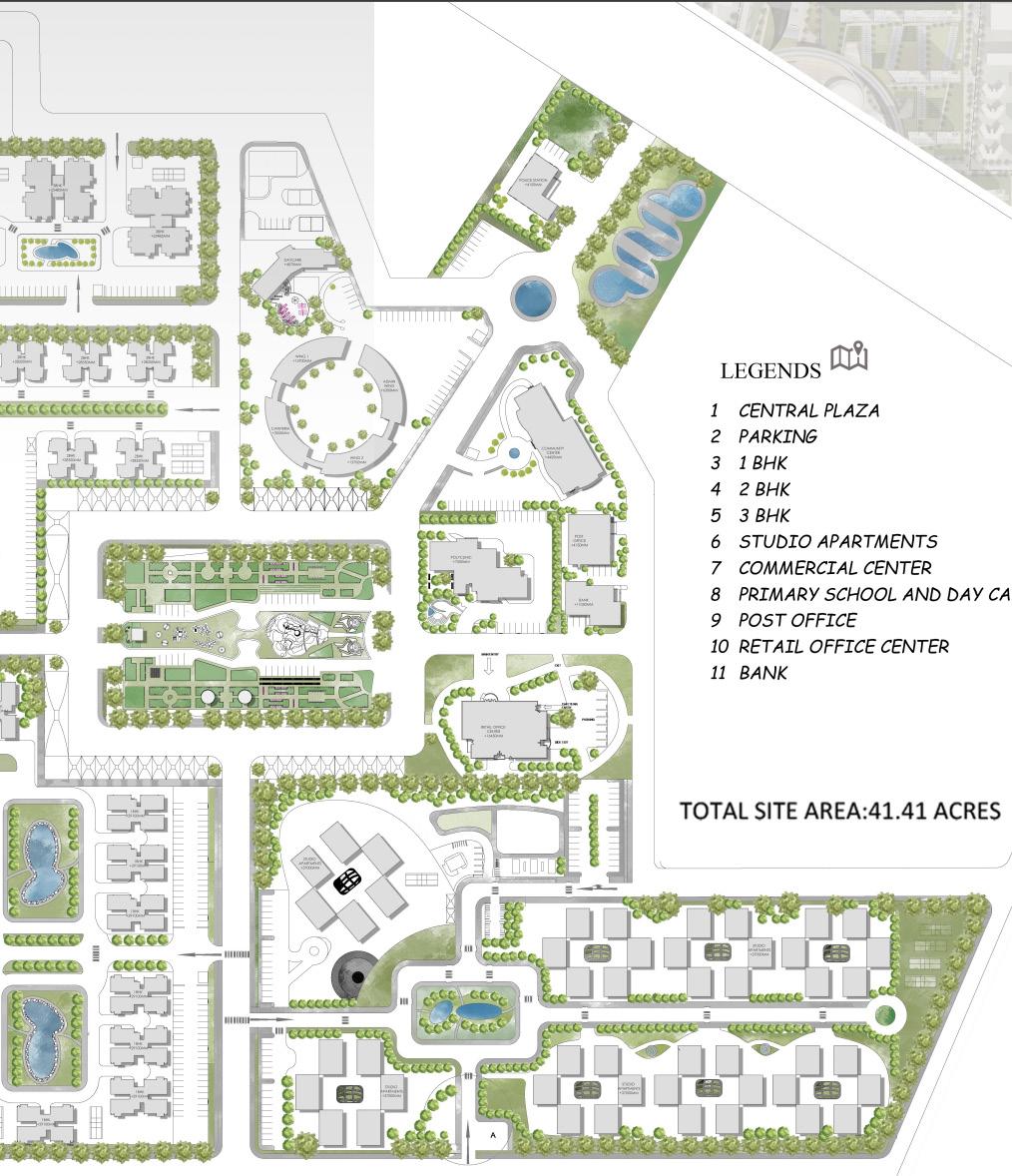
Selected Works | 2019 - 2023 7 0 7 9 4
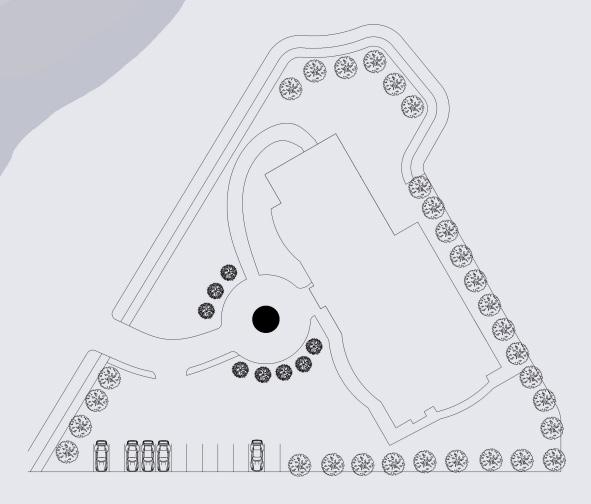
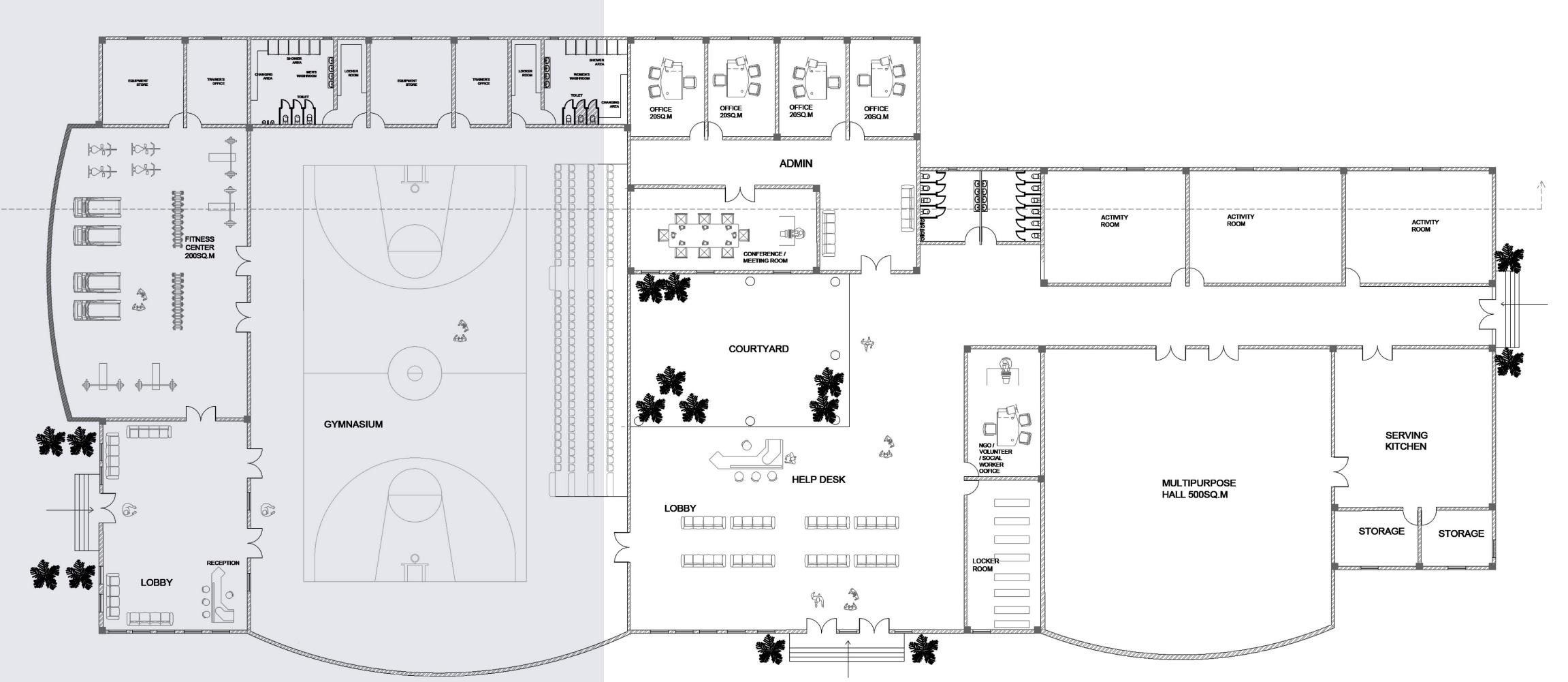

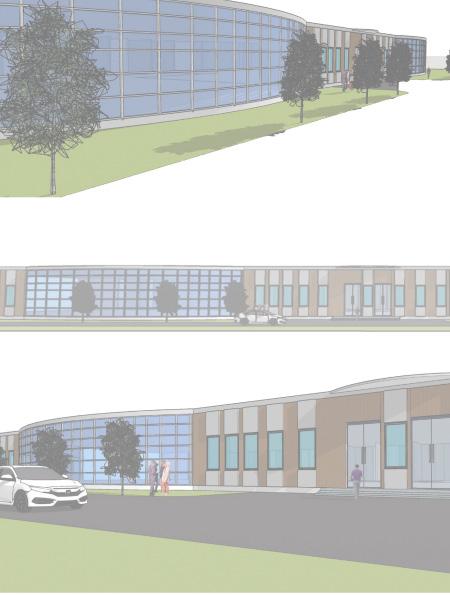
MEGHNA ANEED Elevation Site Plan COMMUNITY CENTER Floor Plan Section
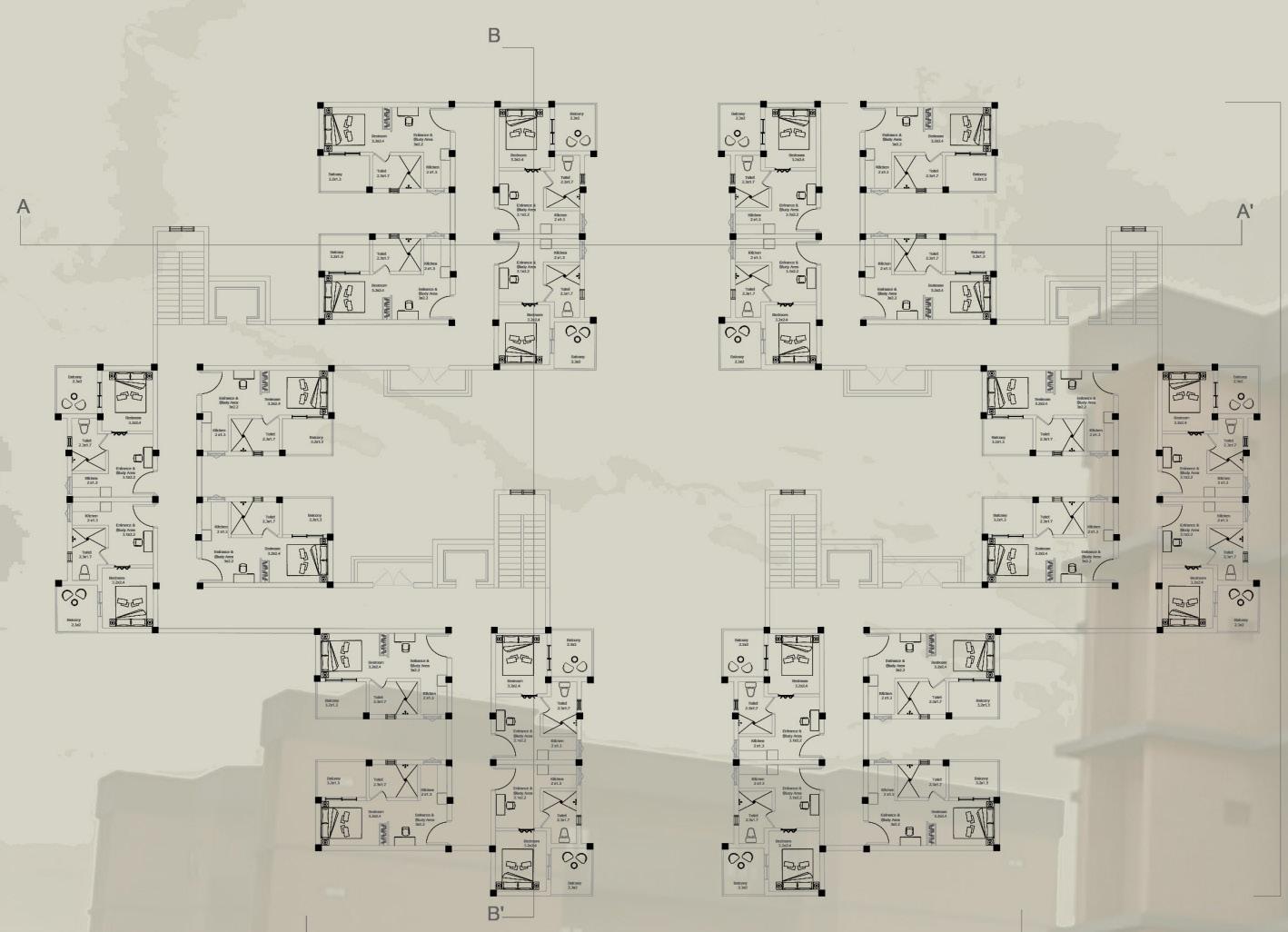
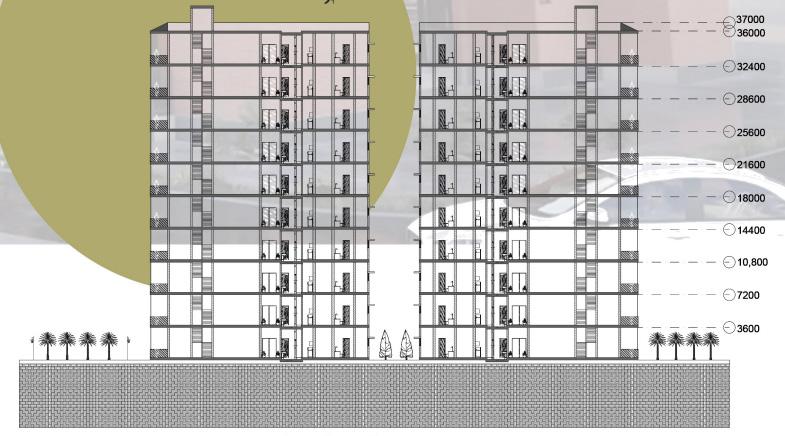
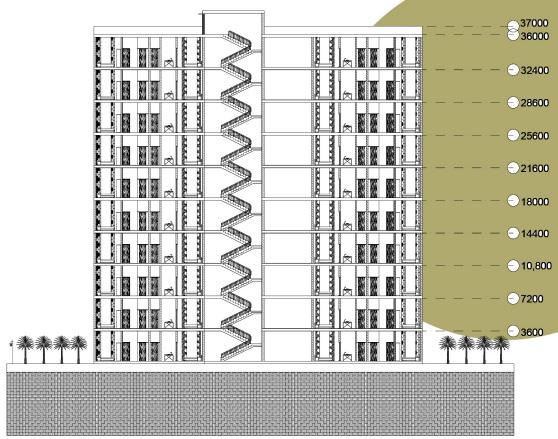
Selected Works | 2019 - 2023 9 STUDIO TYPE APARTMENTS
Cluster Plan
Section BB'
Section AA'
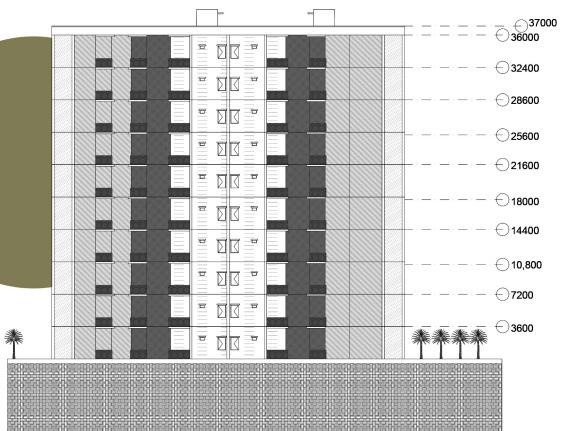
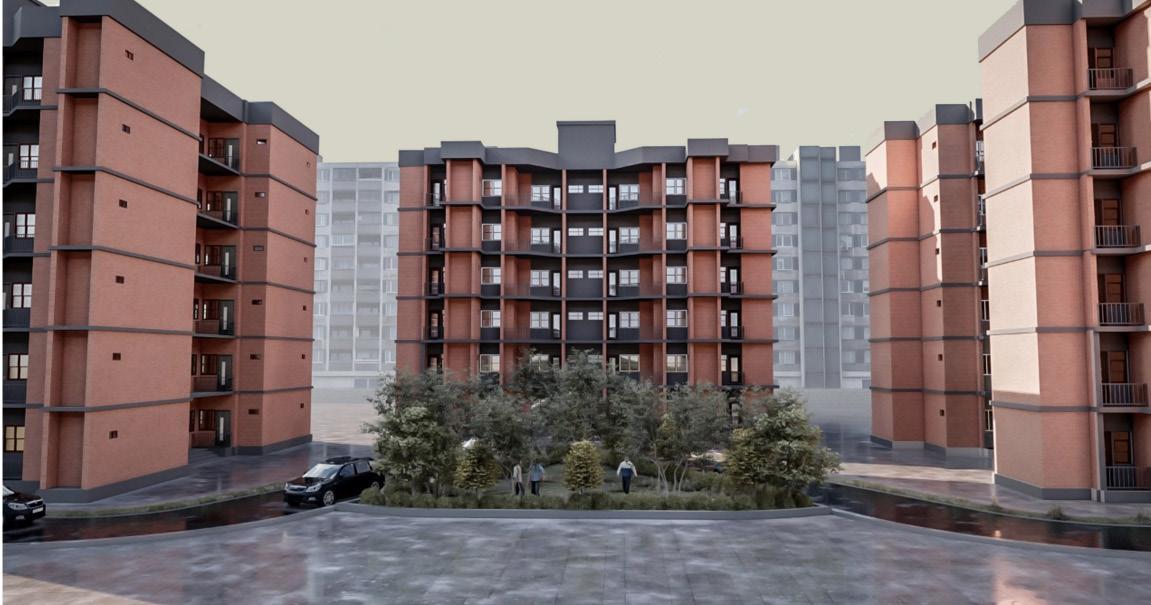
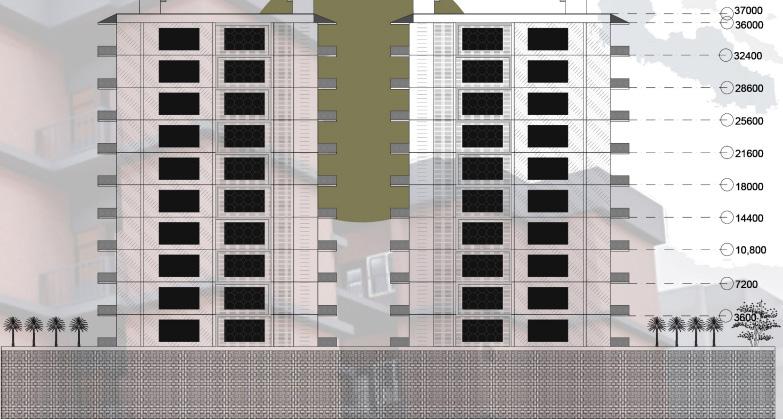
MEGHNA ANEED 0
Elevation AA'
Elevation BB'
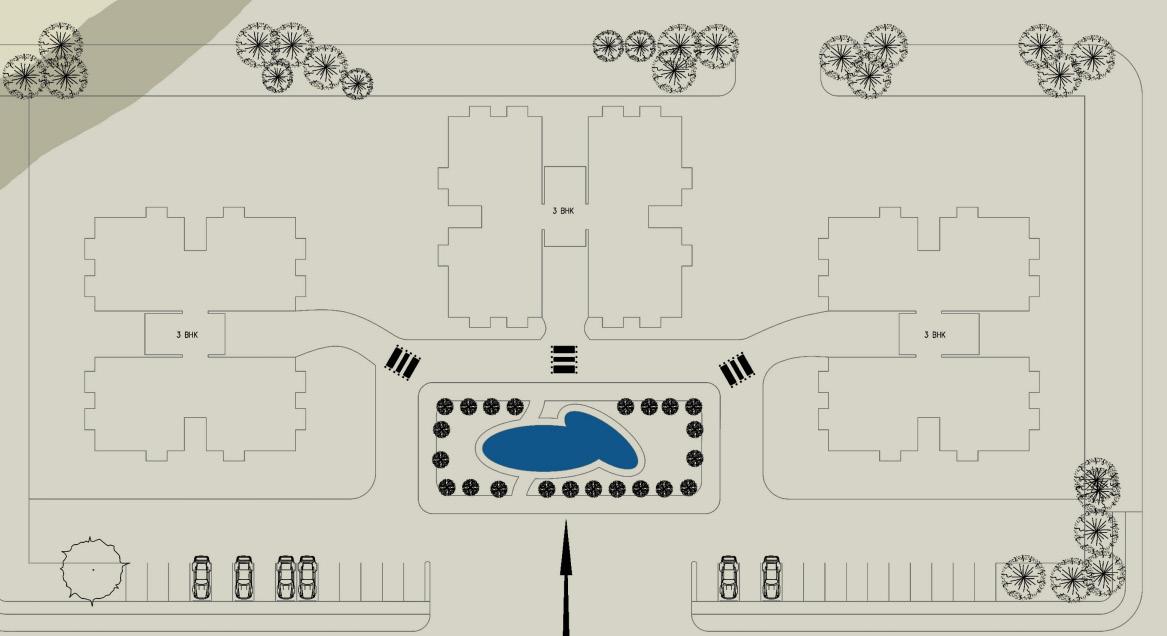
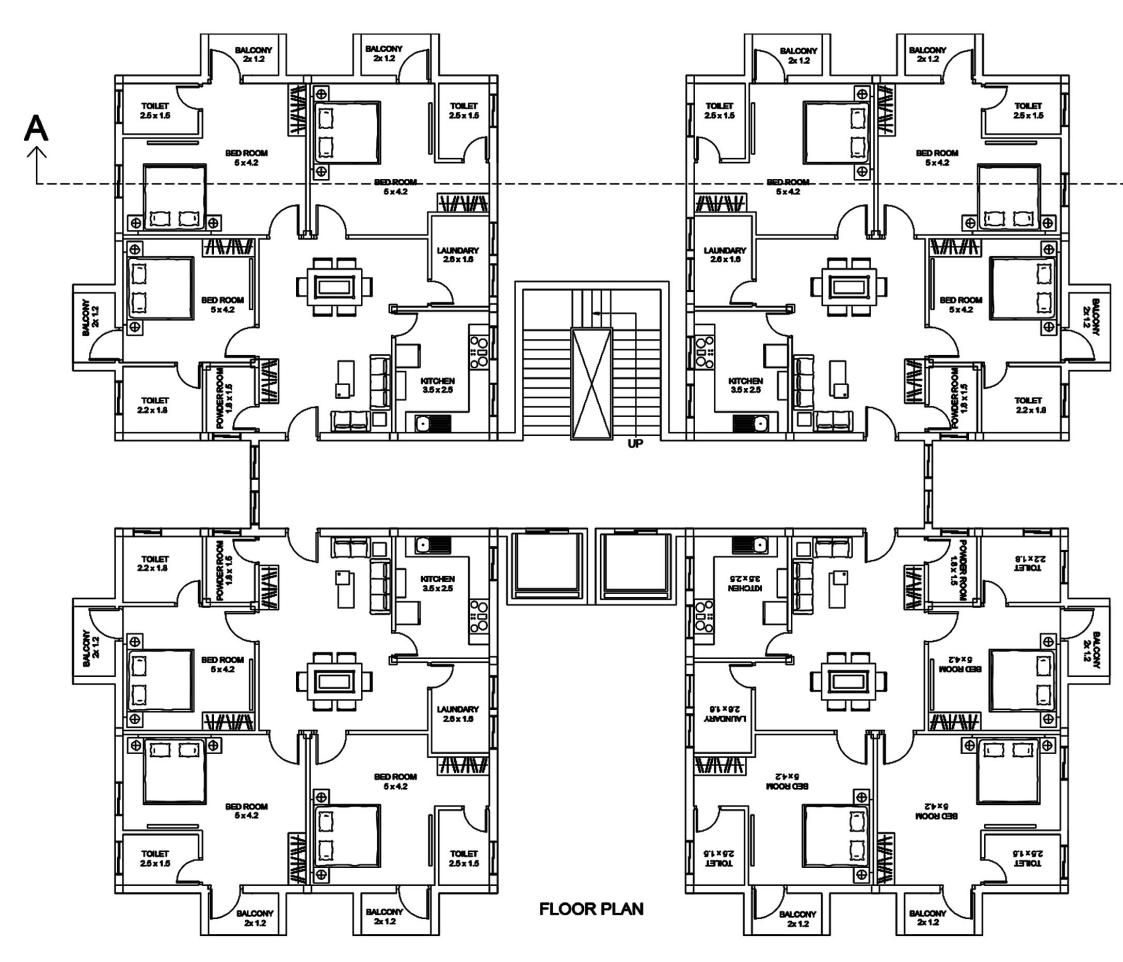
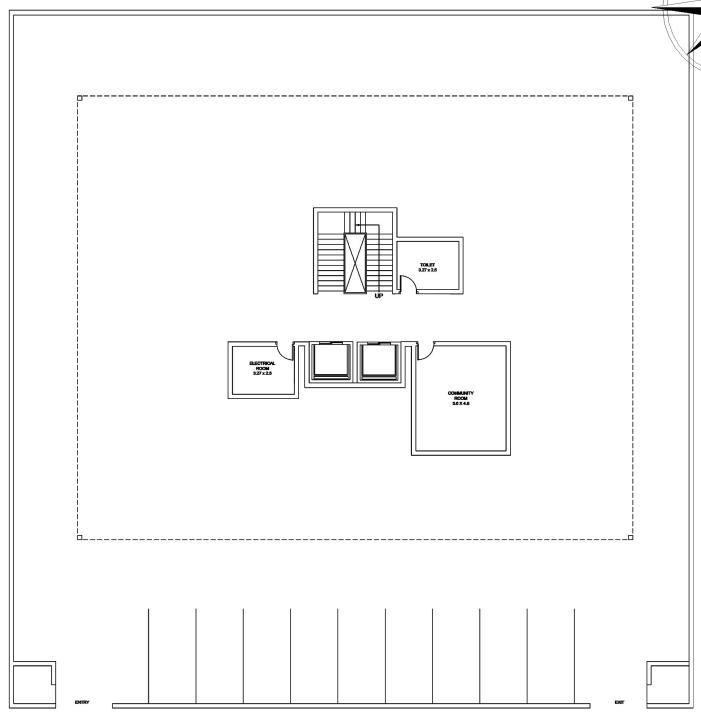
Selected Works | 2019 - 2023 BHK
Plan Floor Plan
APARTMENTS Site
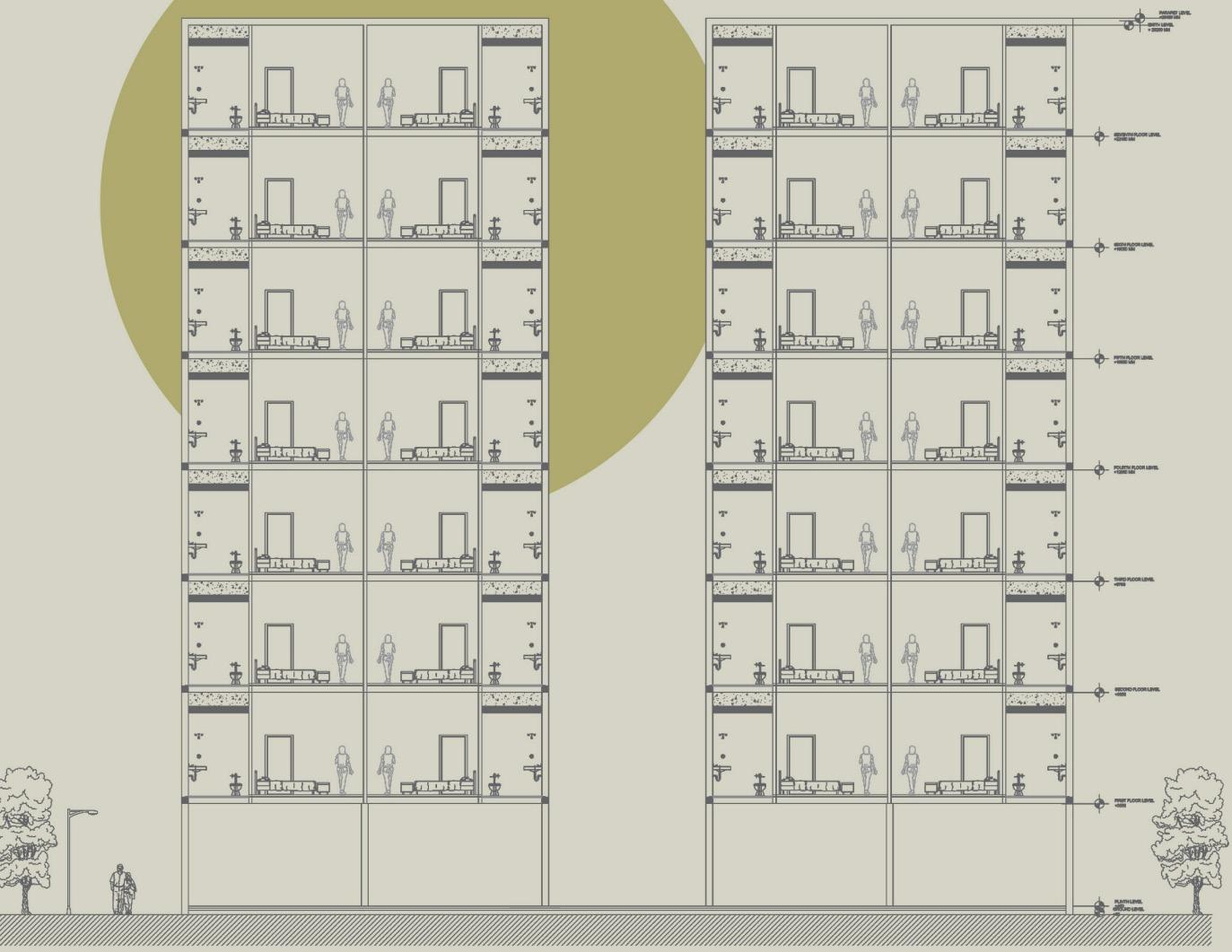
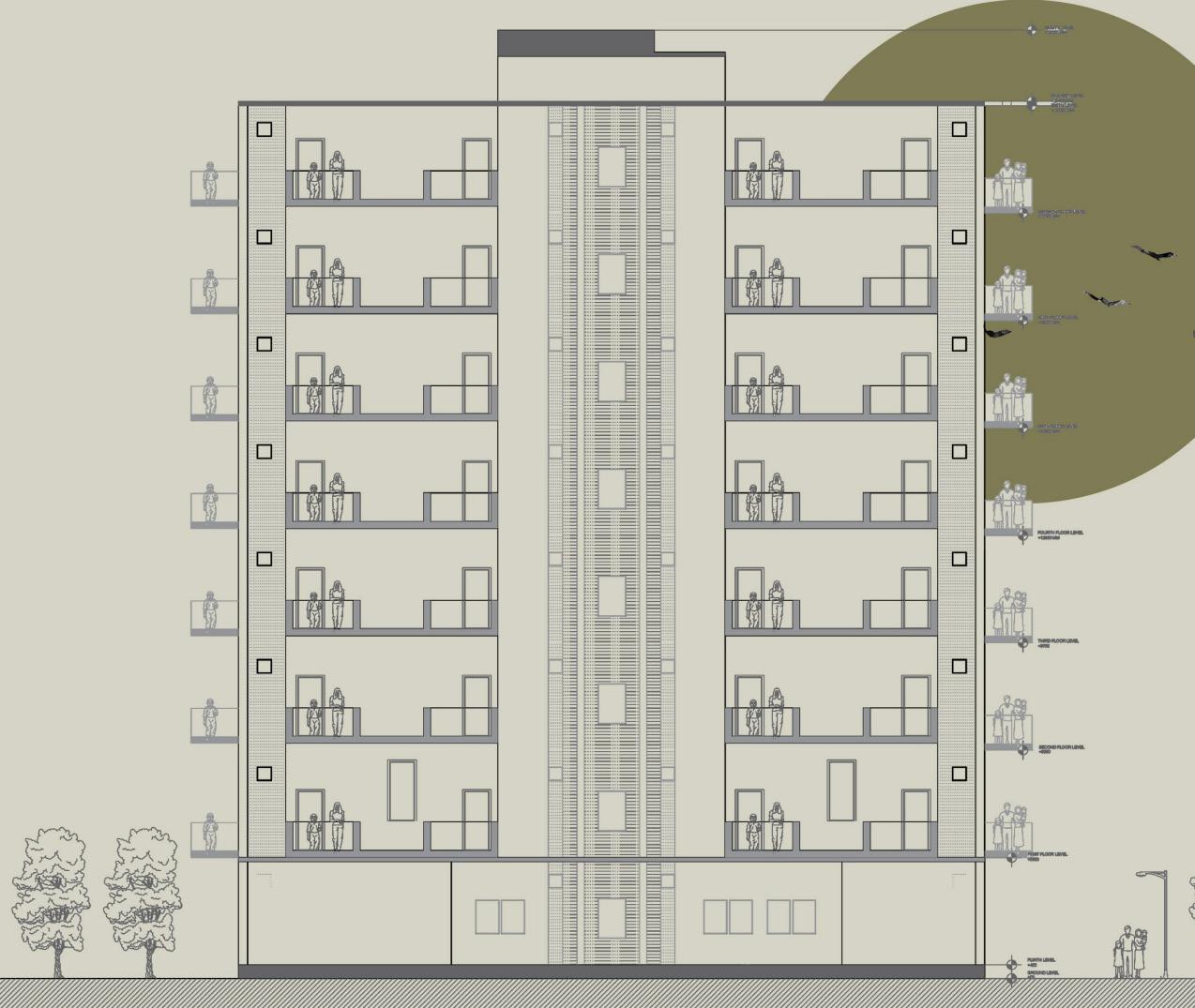
MEGHNA ANEED
Section AA'
North Elevation
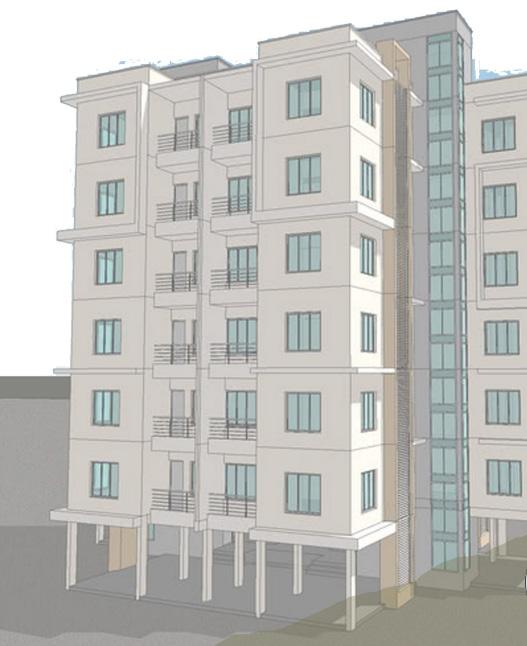
Selected Works | 2019 - 2023
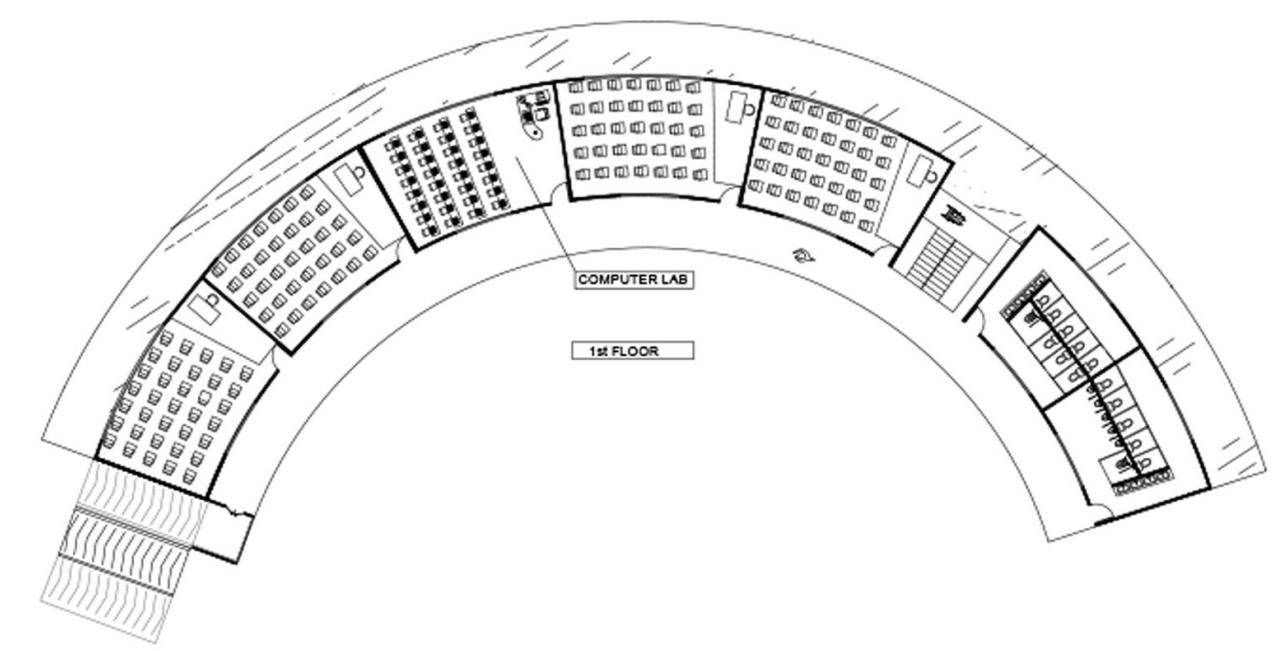
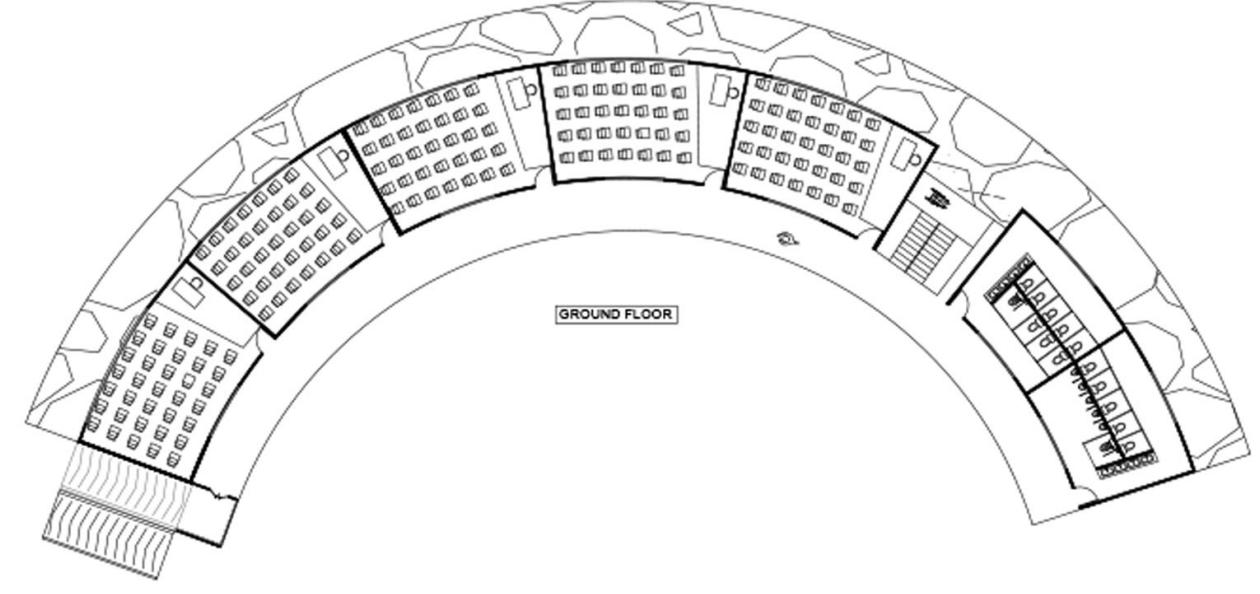
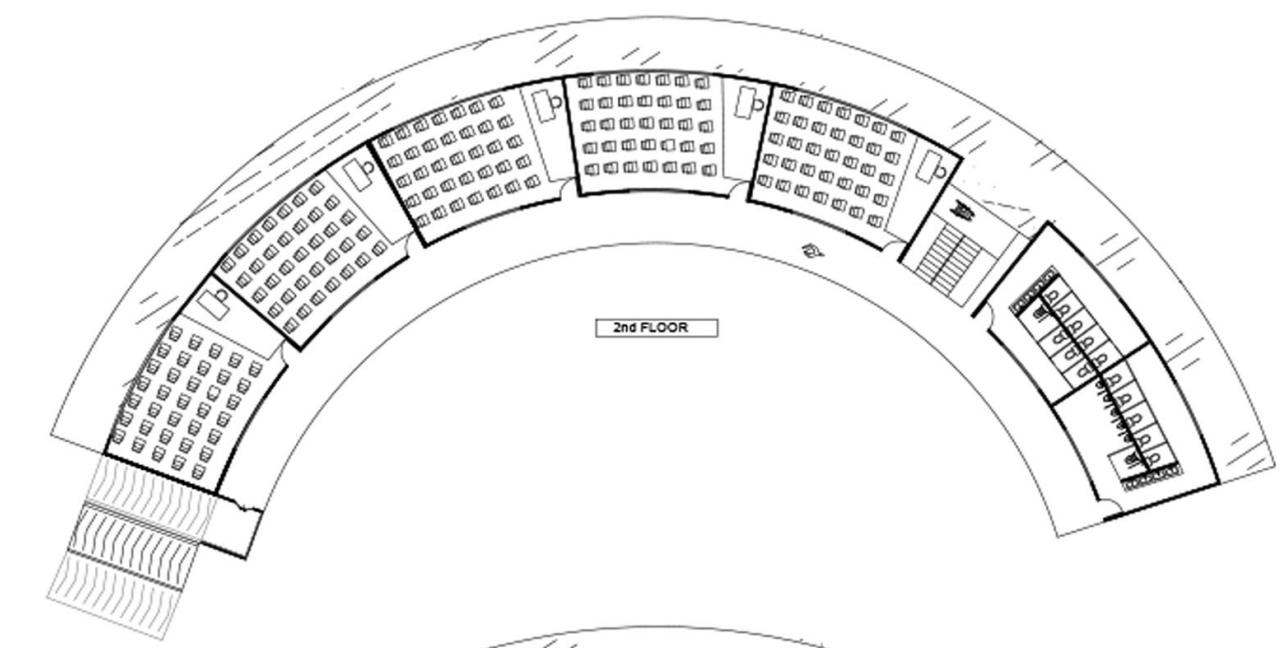
MEGHNA ANEED 4 Ground Floor First Floor Second and Third Floor
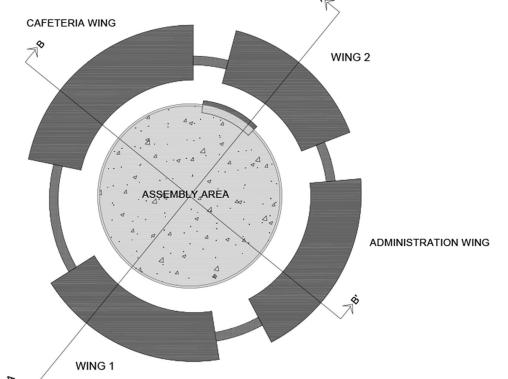
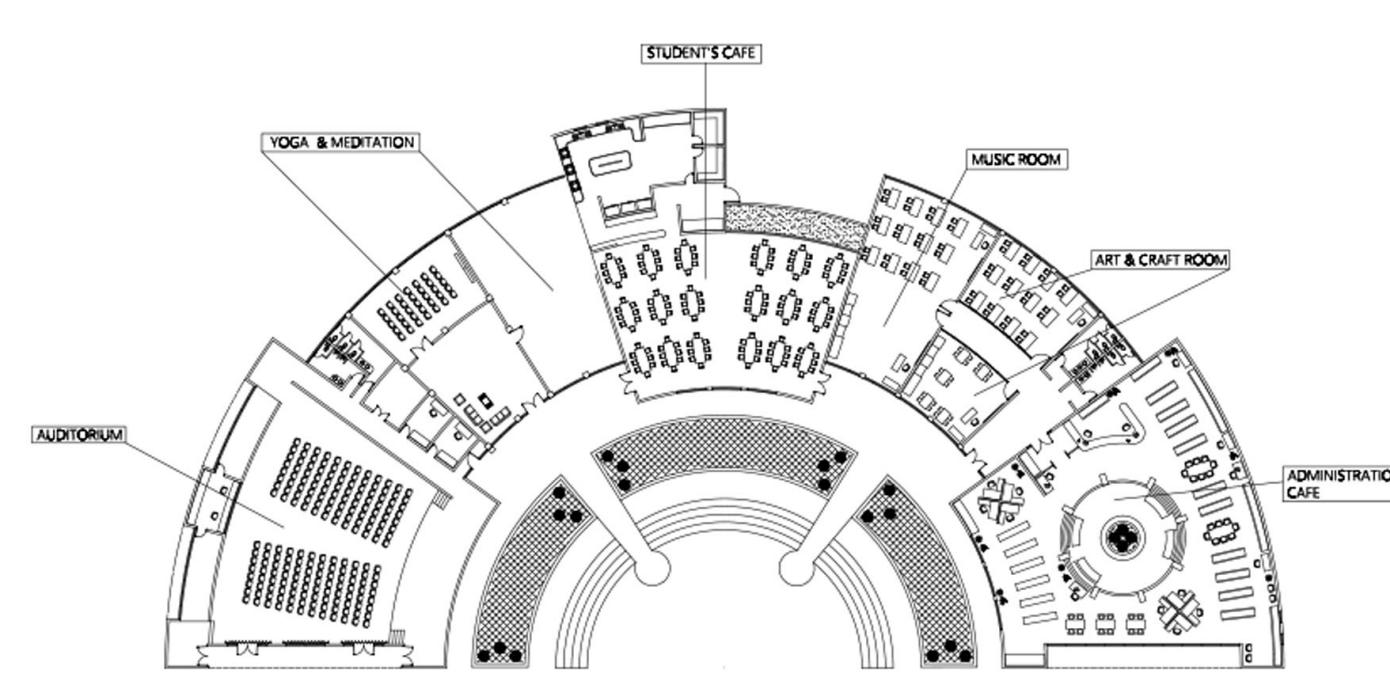
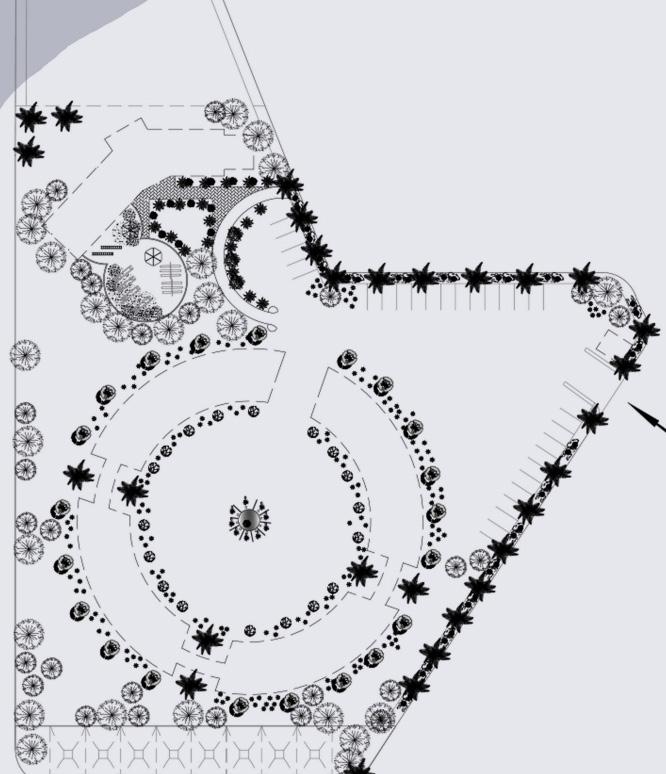
Selected Works | 2019 - 2023 PRIMARY SCHOOL AND DAYCARE Cafeteria Wing
Site Plan
Administration Wing
Cafeteria Side Elevation
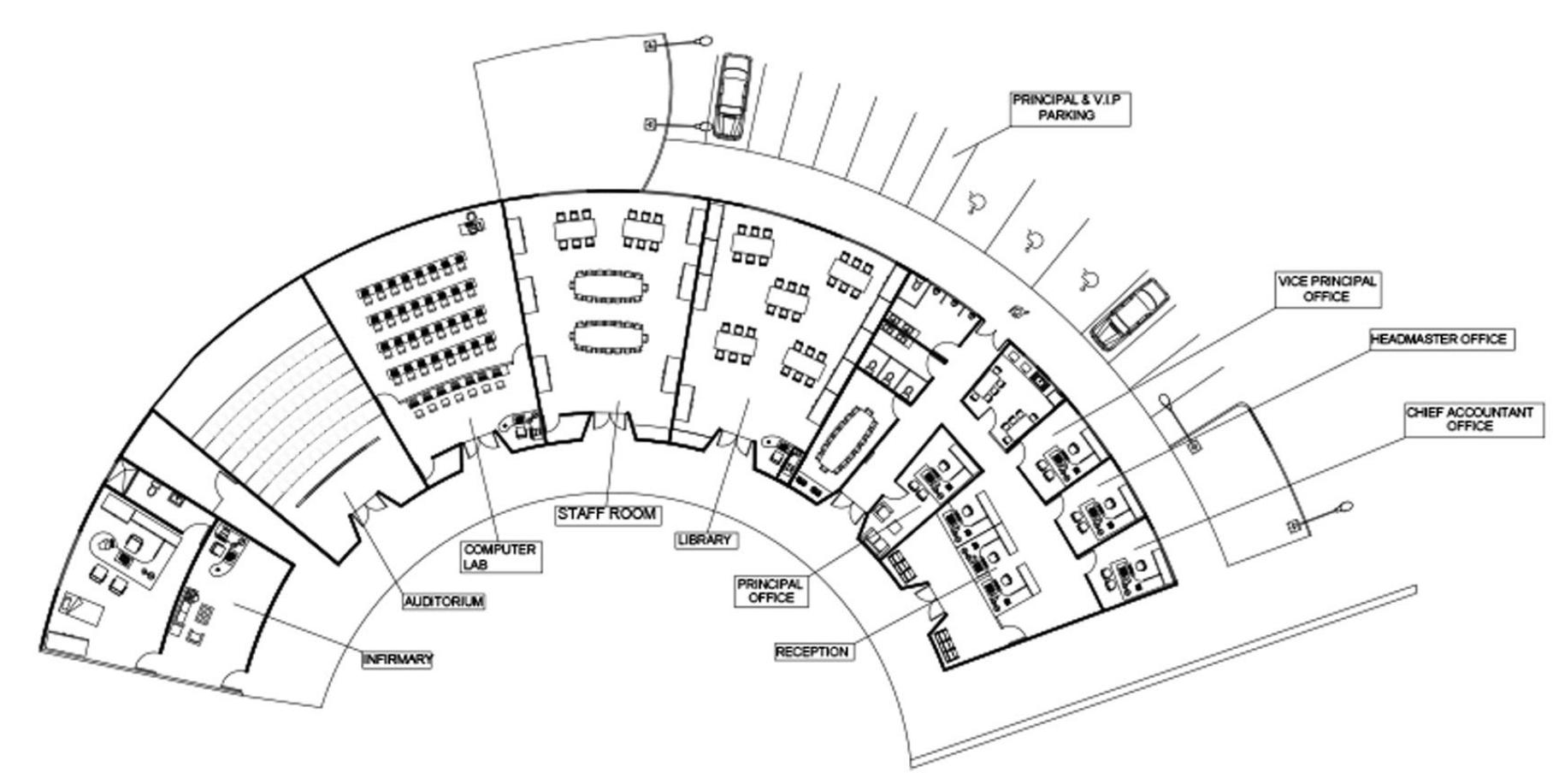
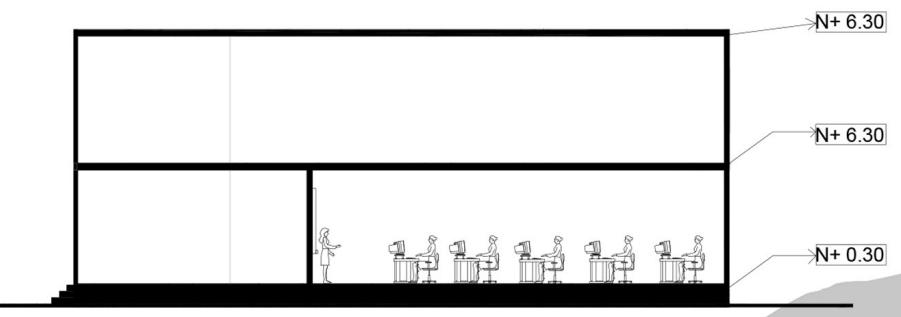

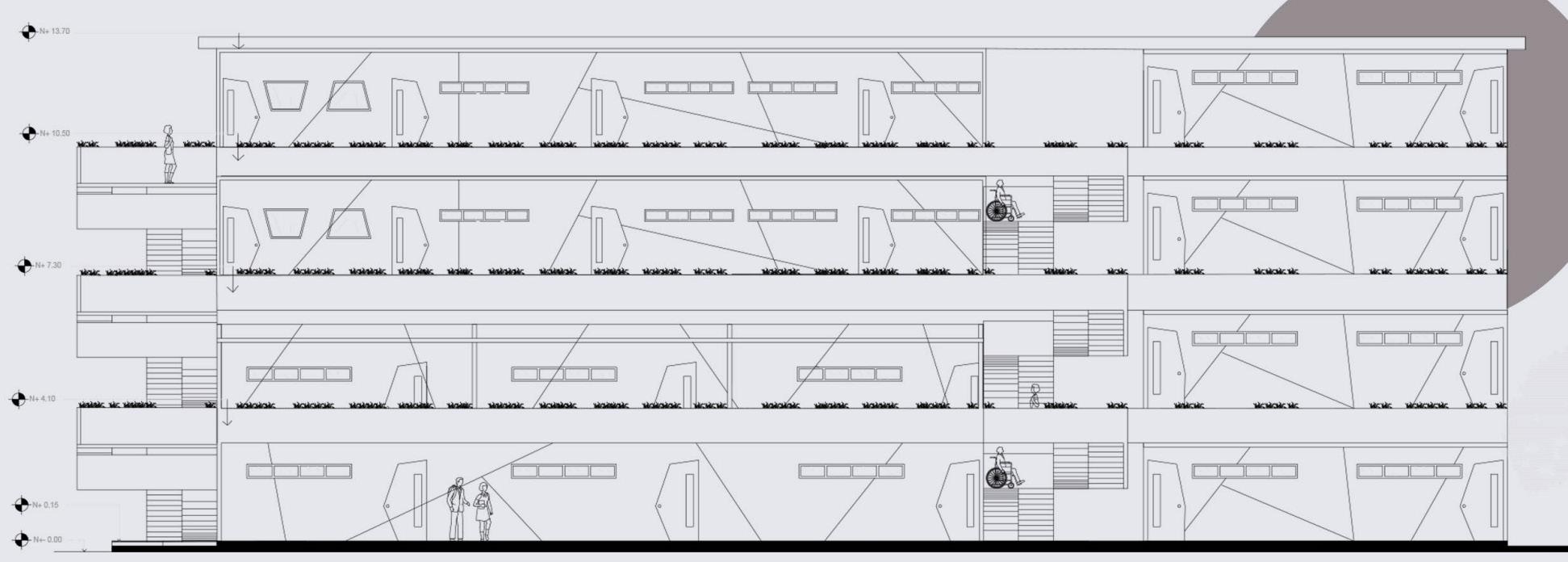
MEGHNA ANEED
Front Elevation- Wing
Administration Wing Section BB'
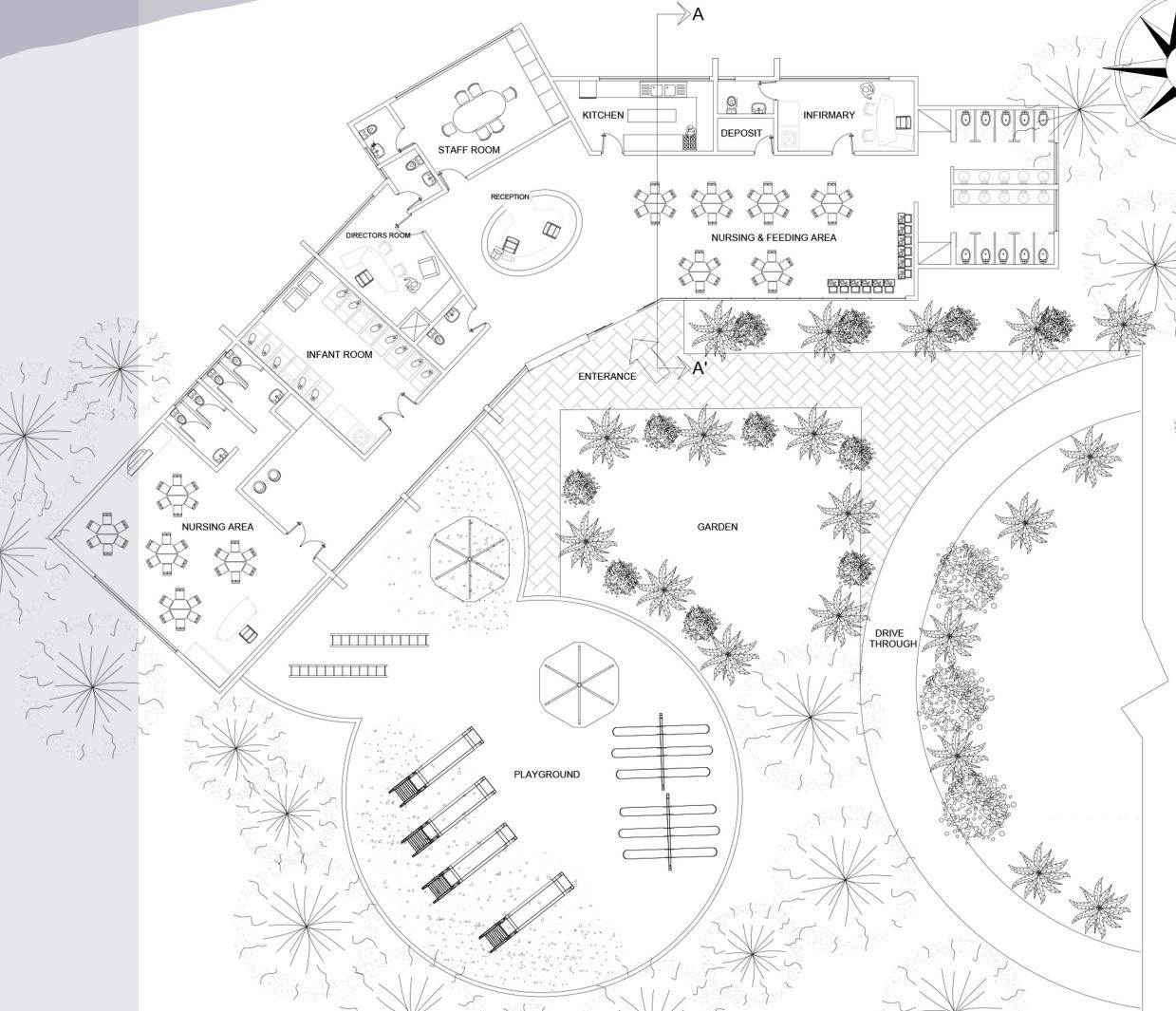



Selected Works | 2019 - 2023 7
Floor Plan
Section AA'
Front Elevation
Working Drawing
Office Interior Layout Details
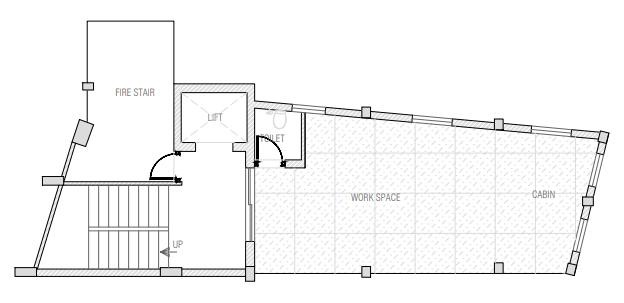
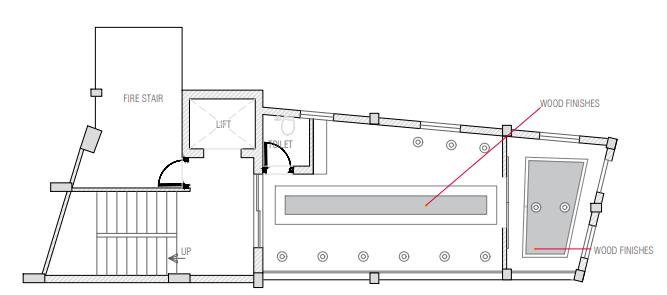
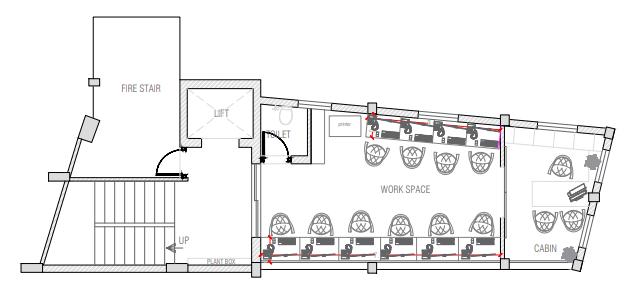
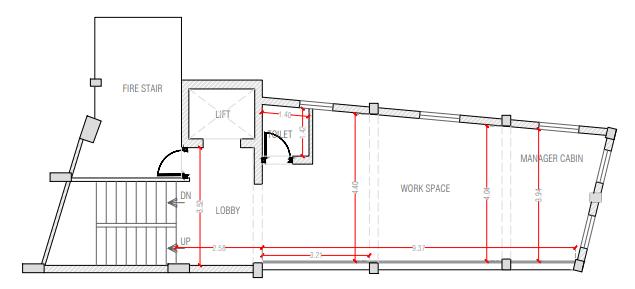
MEGHNA
ANEED
PLAN FURNITURE LAYOUT
LAYOUT
LAYOUT
CEILING
FLOORING
LEGEND
SWITCH BOARD NORMAL SWITCH BOARD DP AC/WH
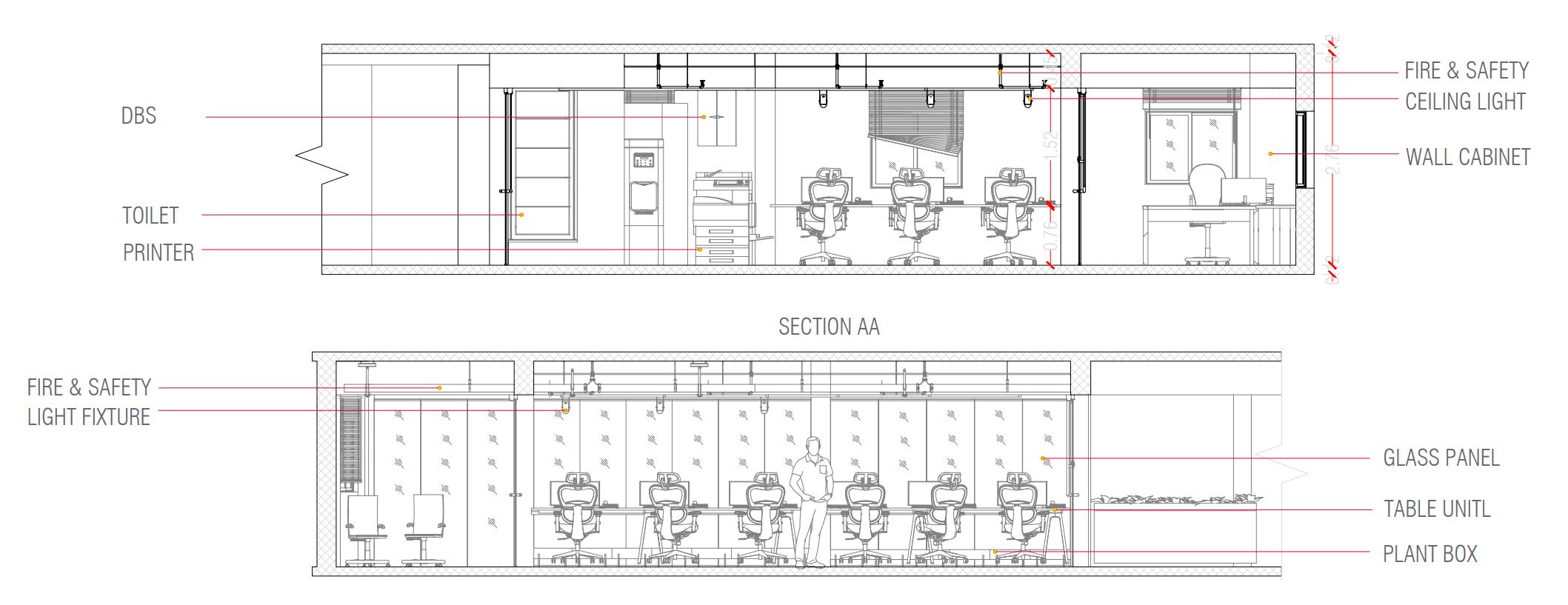
CEILING LIGHT

CEILING FAN

WALL LIGHT POINT
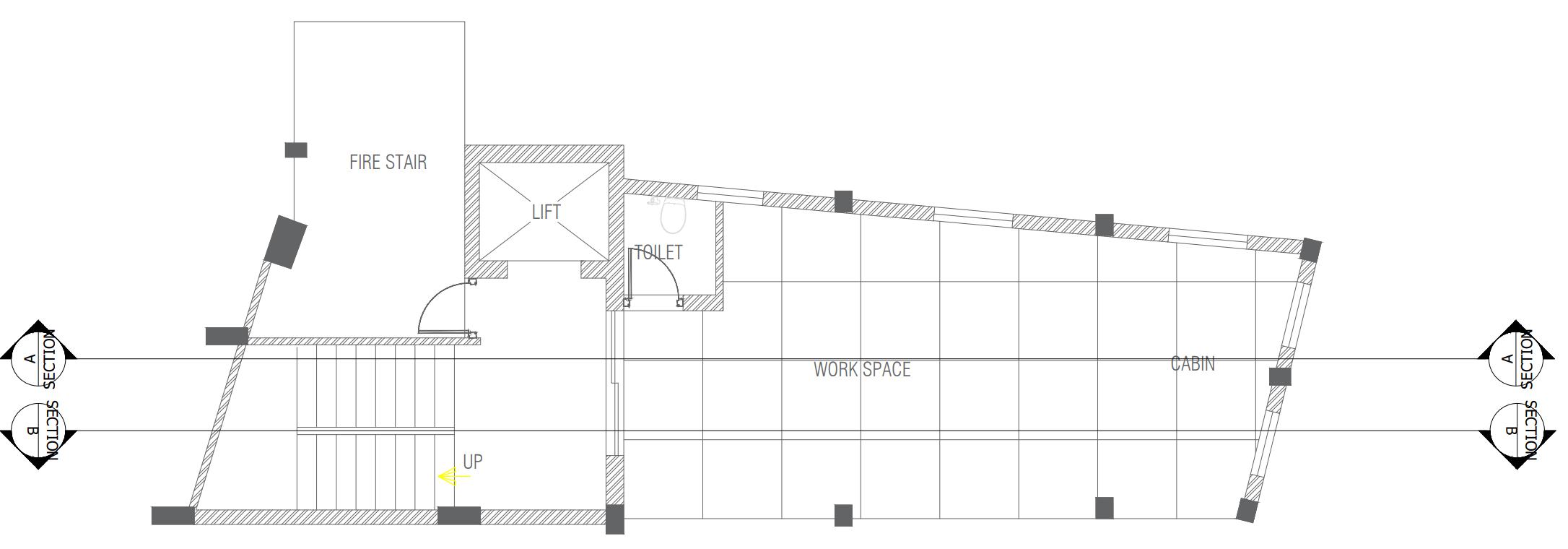
FT LIGHT POINT
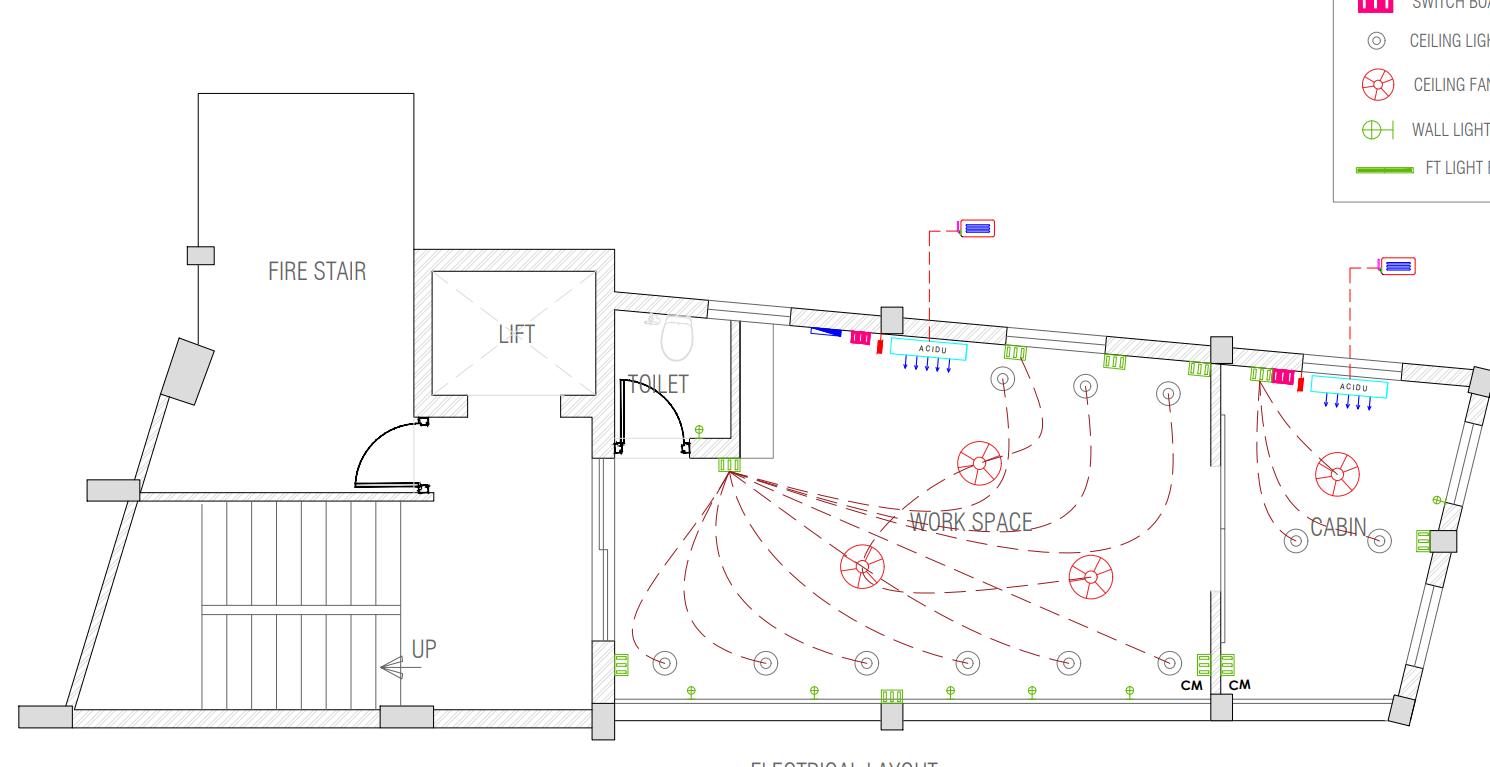
Selected Works | 2019 - 2023 9
Section AA'
Section BB'
Section AA'
KEY PLAN
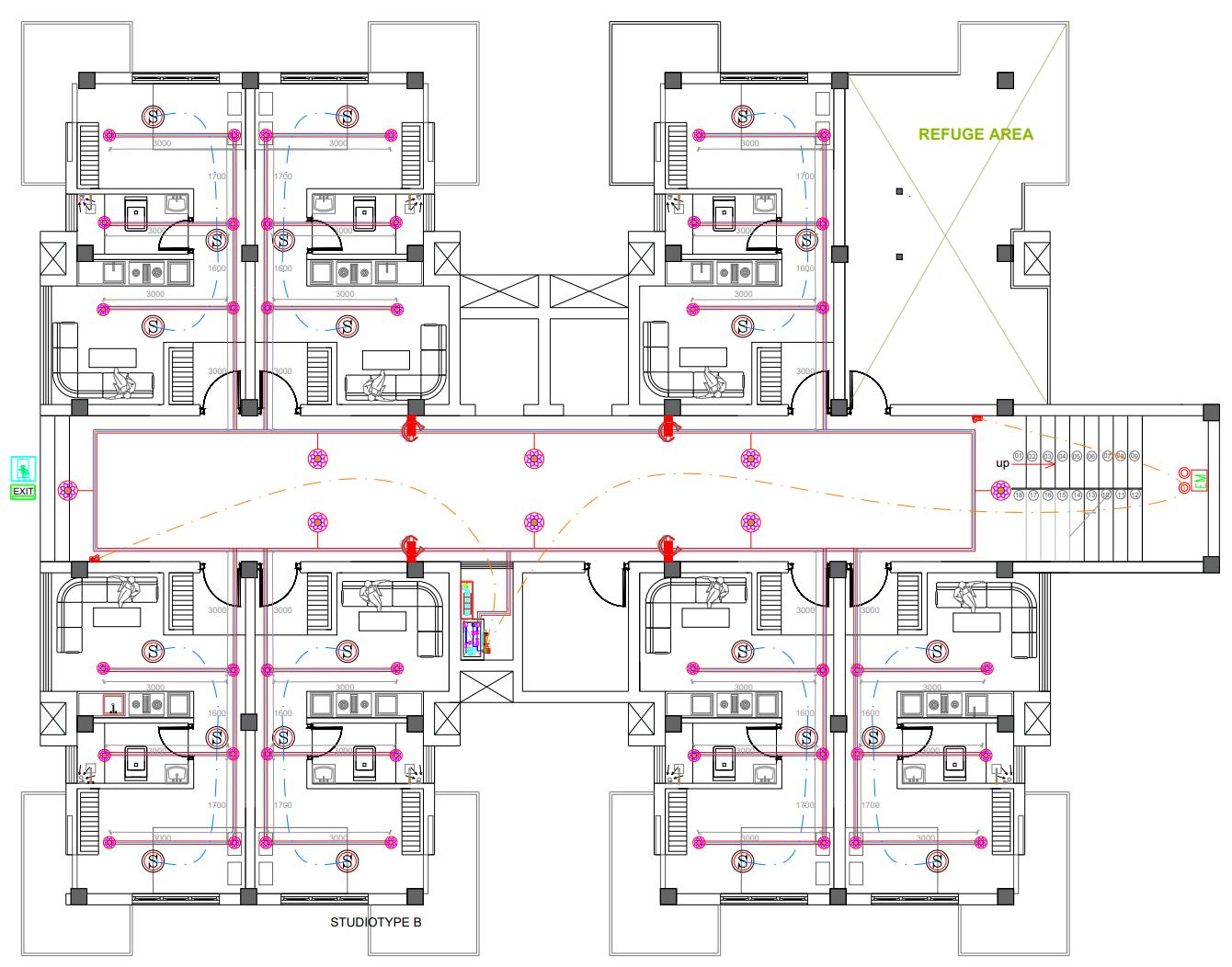
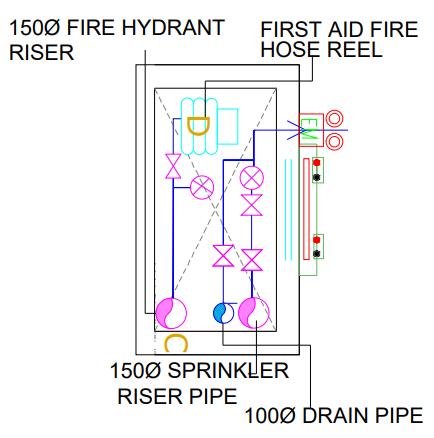
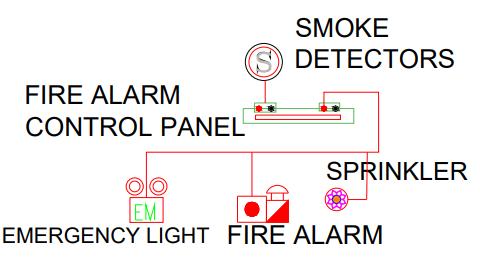
MEGHNA ANEED 40
FHC FIRE ALARM SYSTEM FIRE AND SAFETY LAYOUT DETAILS
CLUSTER PLAN
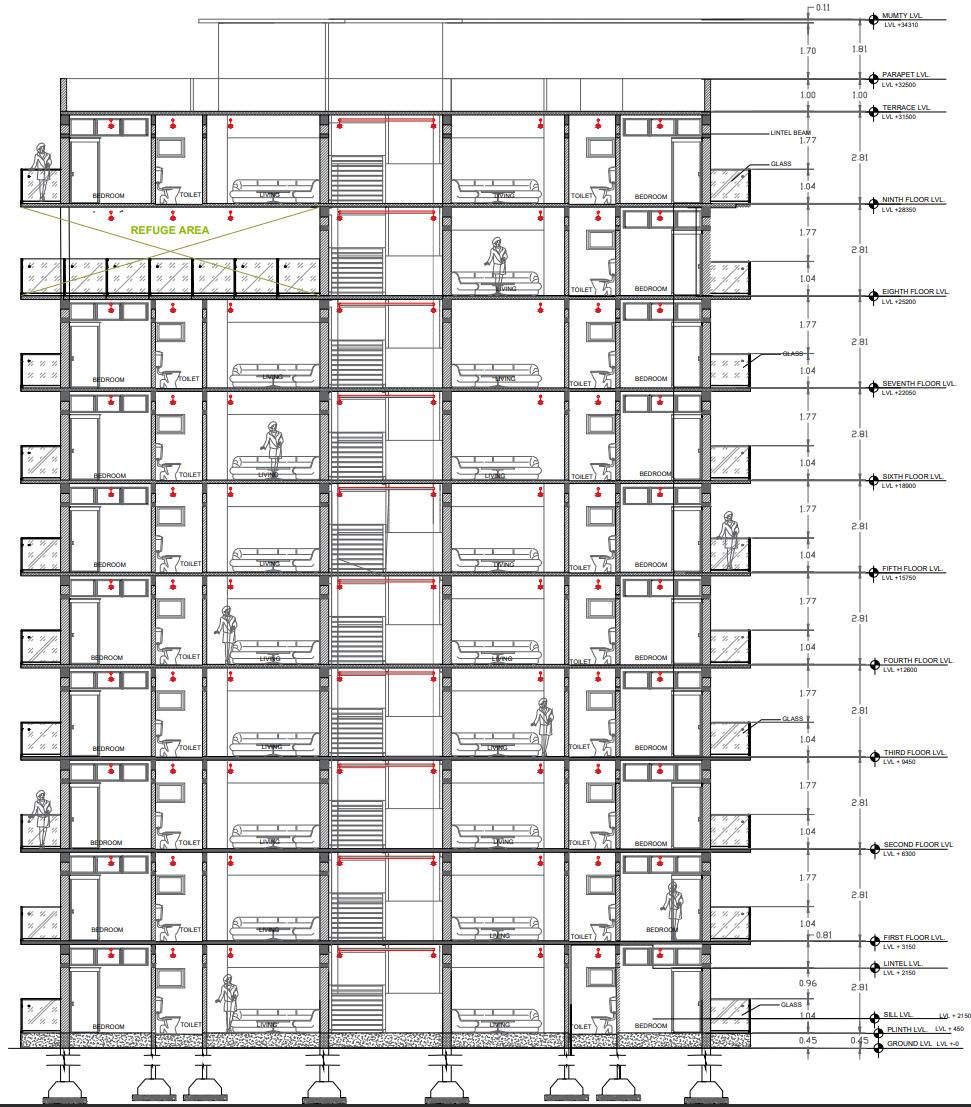
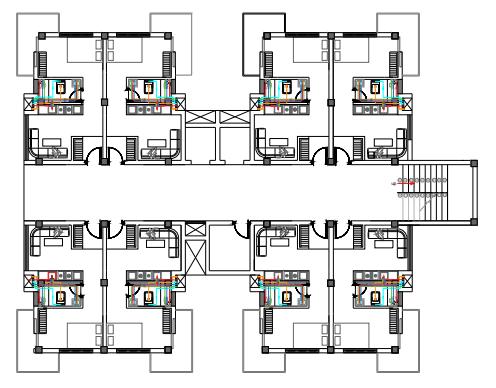
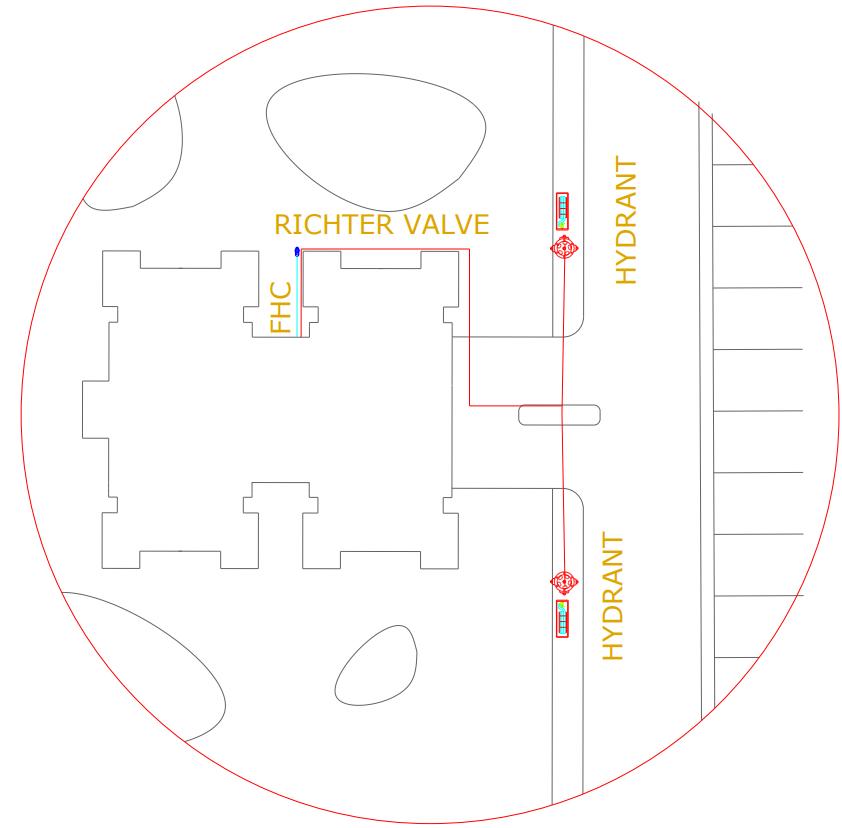
Selected Works | 2019 - 2023 4 SECTION KEY
PLAN
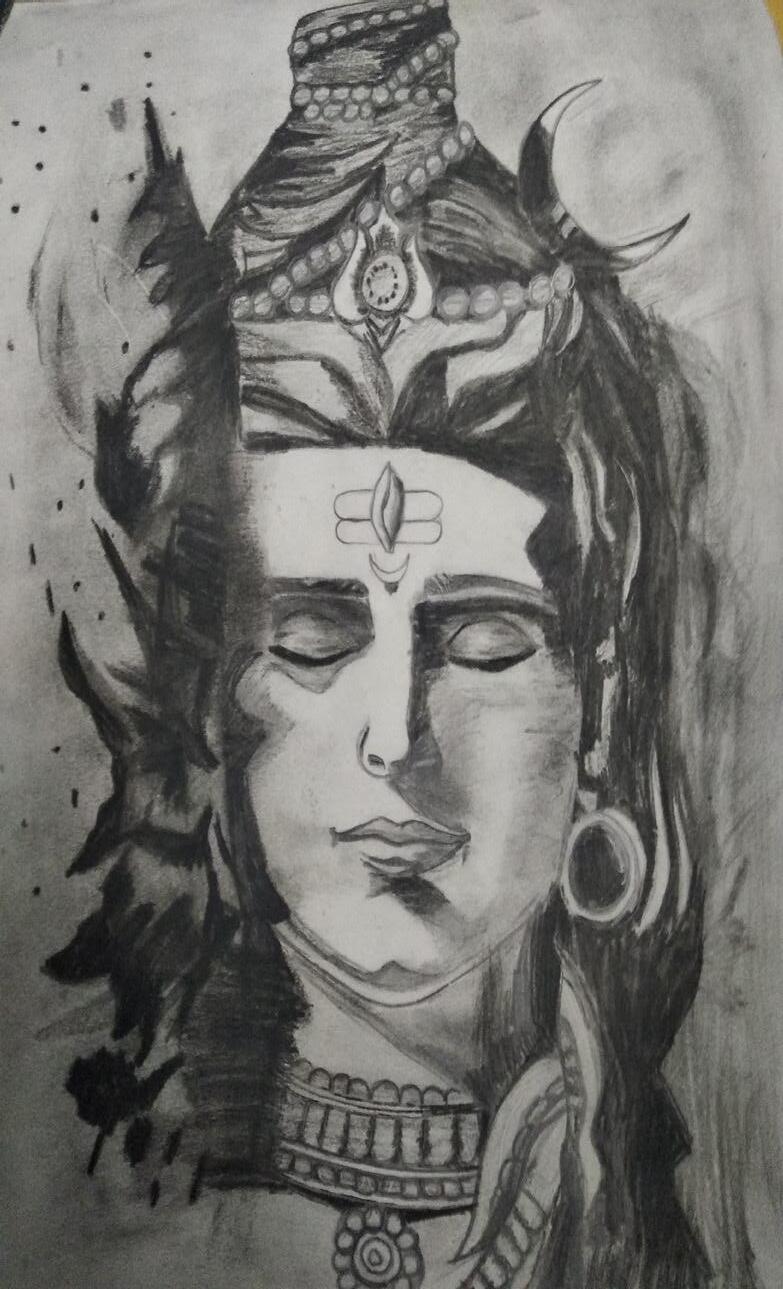
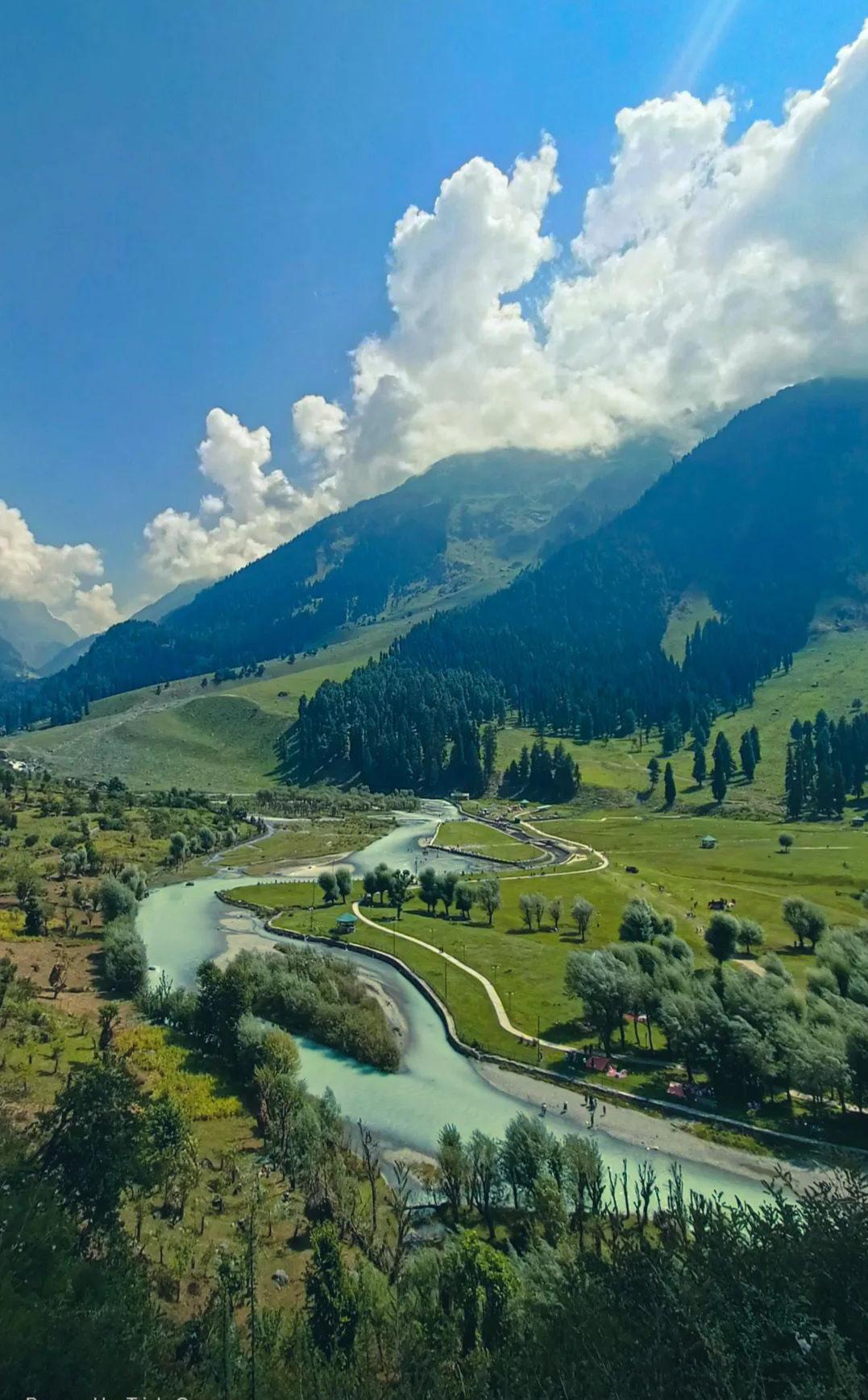
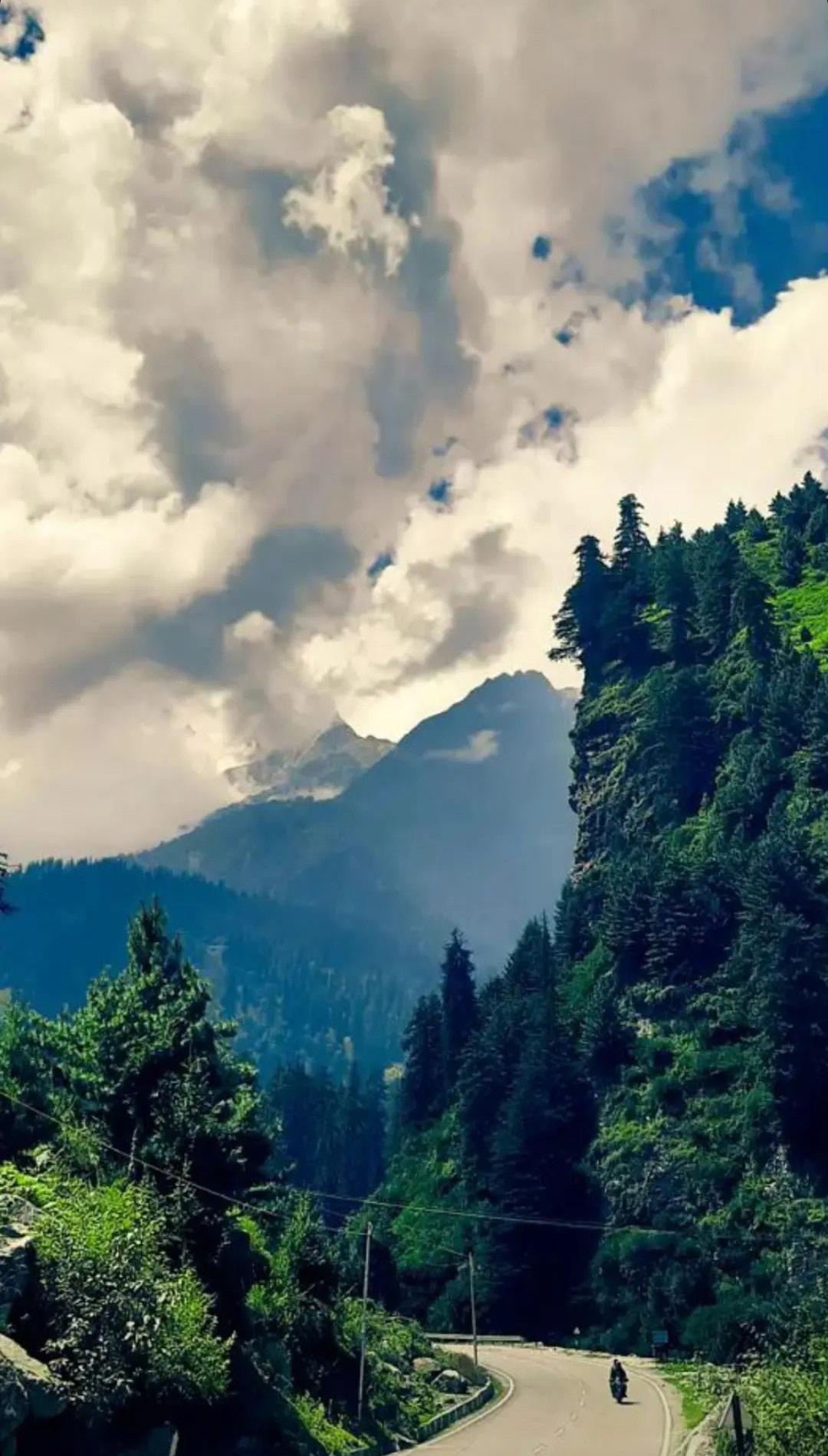
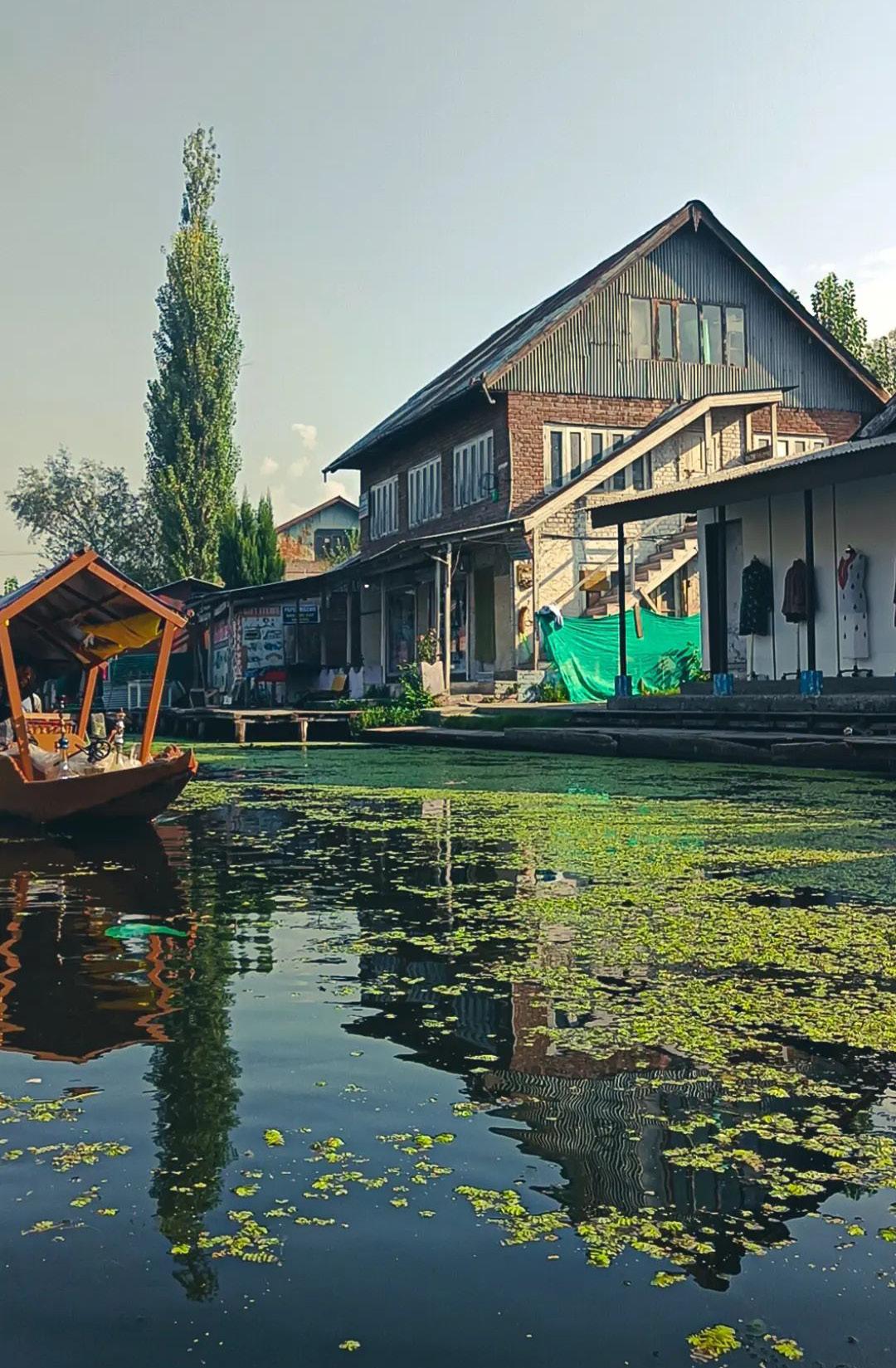
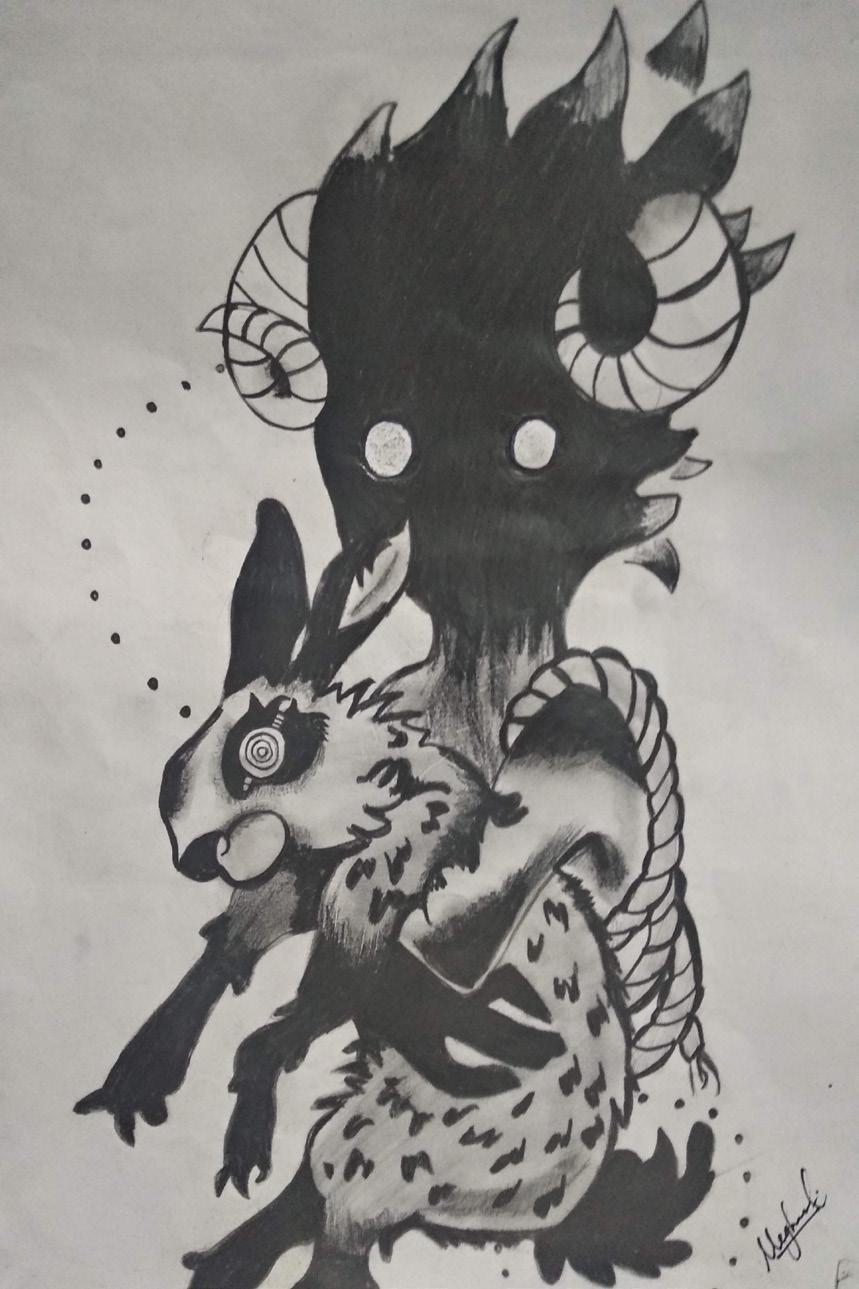
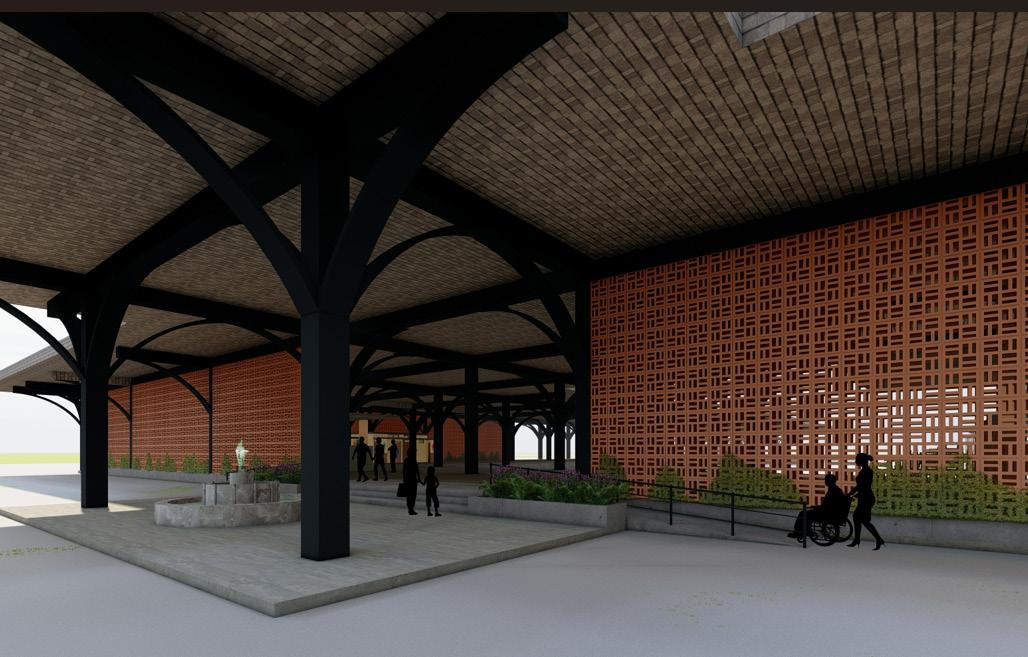
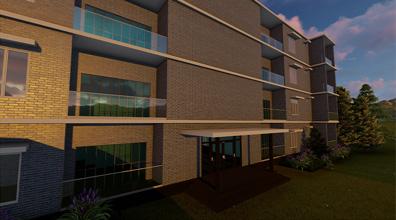
MEGHNA ANEED 4 Miscellaneous
Selected Works | 2019 - 2023 4 THANK YOU. MEGHNA ANEED meghnaammu35@gmail.com



































































































