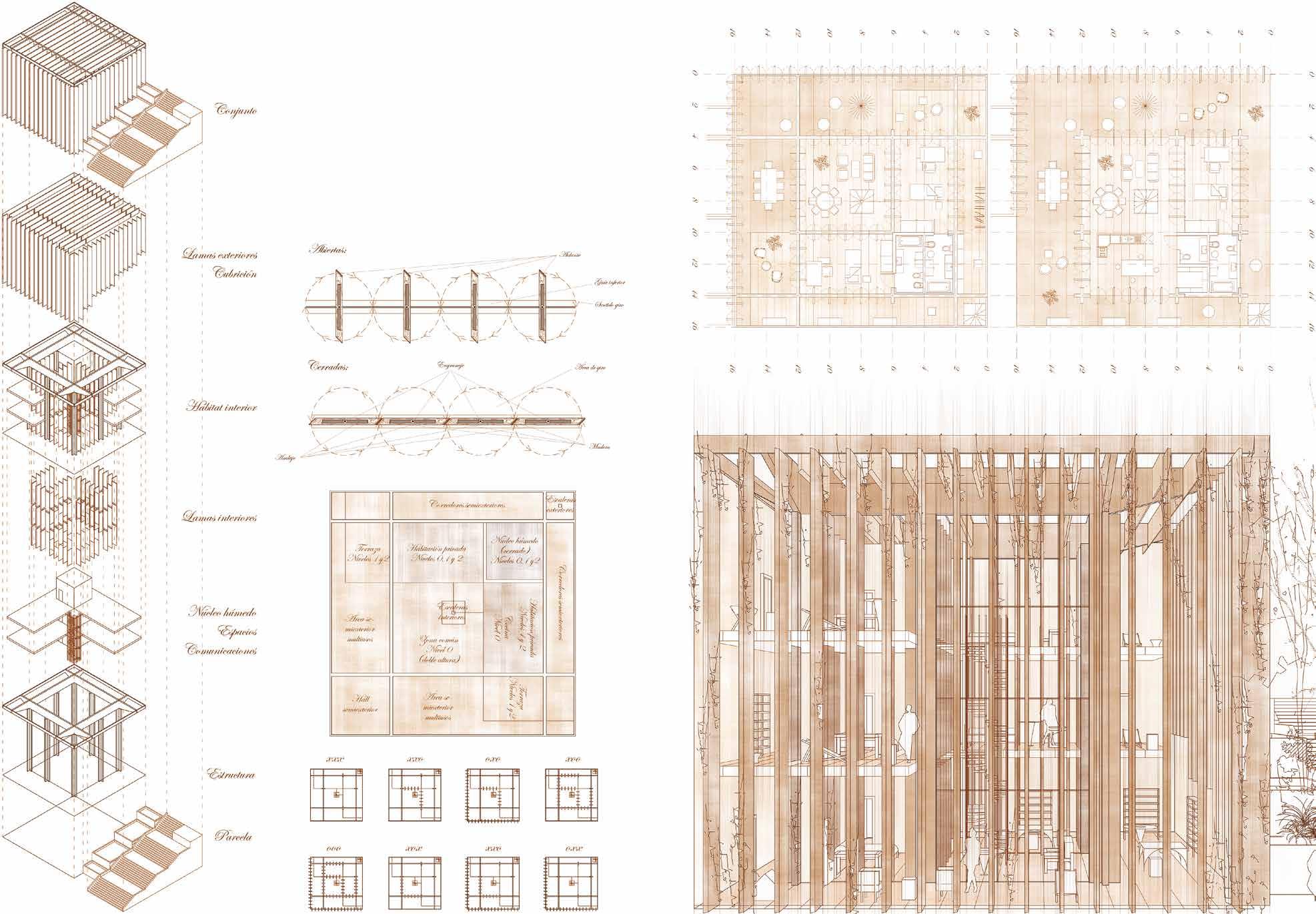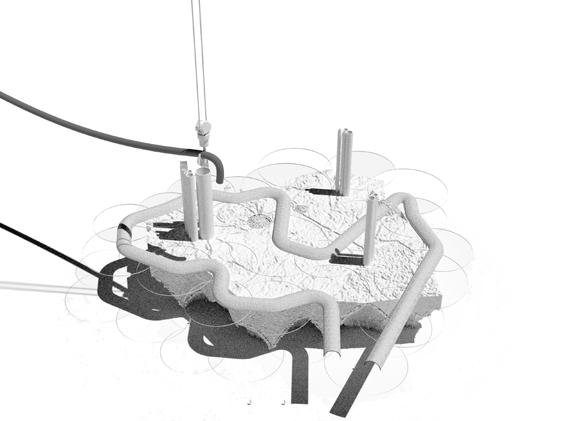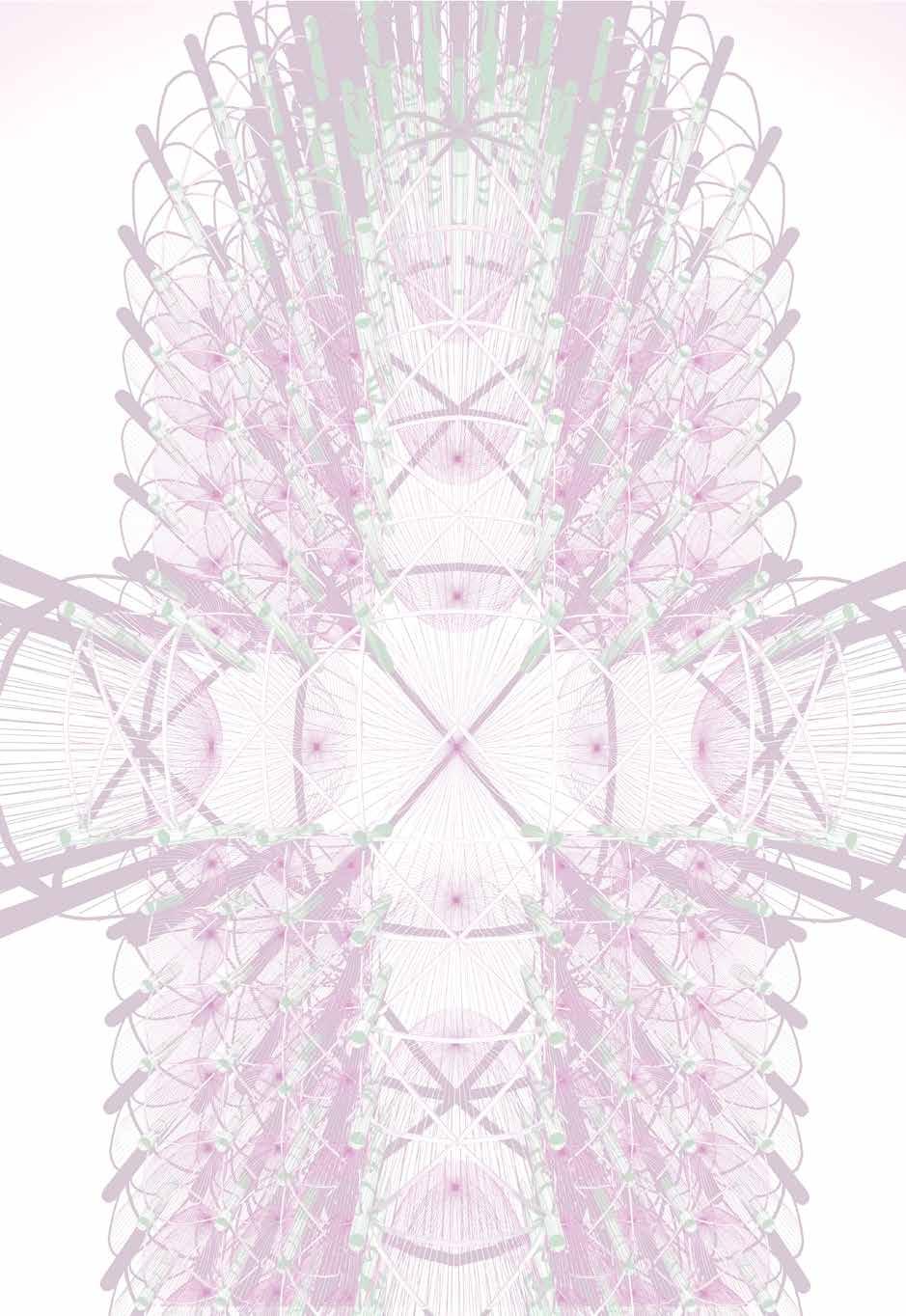
1 minute read
7N OUVEAU CATEDRALE
Centro Poiesis / 2019 / Projectual Investigation
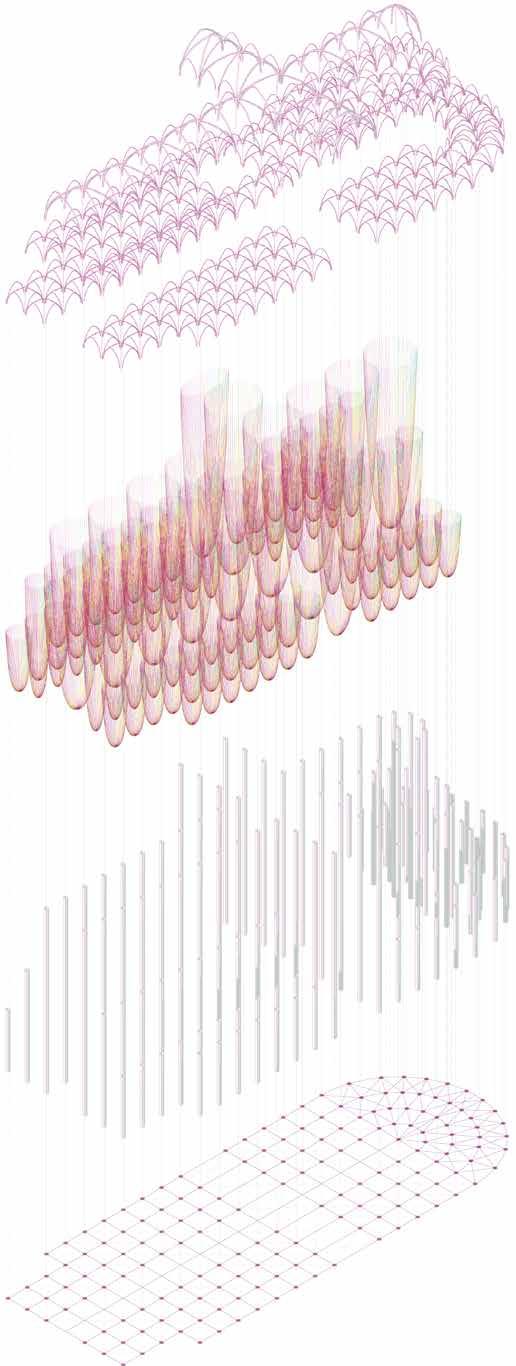
Advertisement
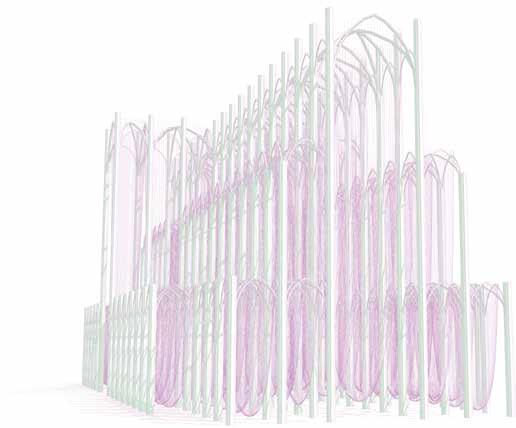
Proposal for NotreDame - Paris
As a symbol of antiquity and an aspiration to touch the sky, on the one hand by growing in height and on the other by the sustitution of big walls for huge windows that transform light into color, some investigations are carried out about the device “window”, synesthesia and the sensorial phenomenom of iridescence. The aim of the project will be bringing to the top the initial aspirations of the temple. In relation with the iridescent phenomenon, a mutable interior will be made in harmony with light and natural agents. To maximize the effect, the absolute nude of the cathedral is added to the proposal: the removal of all the walls and elements of the construction not necessary for its support . Minimum level of light obstruction and thus a formal exaltation of the connection with the sky. An ancient milestone is born.
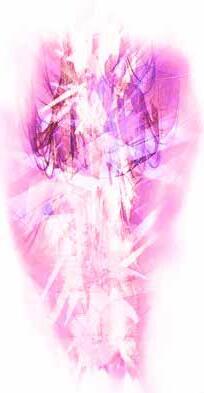
Aparicio Unit / 2018 / Architectural Design 5
Starting from the abstract ideas of “air” and “co-habitation”, the project is developed attending to both external and internal parameters. The system is composed by vertical wooden slats that open and close depending on the user`s desires and the external climate. It is nothing but a mere set of squares fitted into the plot. The spatial distribution creates different opportunities based on a privacy gradient and air´s permeability. Outer square continent of an interior square, semi-exterior spaces and paths, inner square with common use square, displacing five private uses in height and a humid square with two communication squares.
