

ARCHITECTURE PORTFOLIO
MELIA WHITNEY

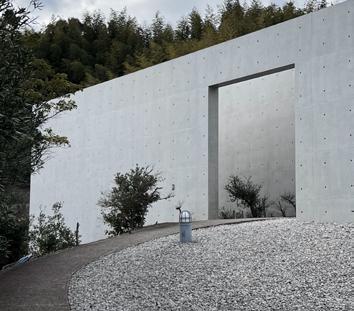
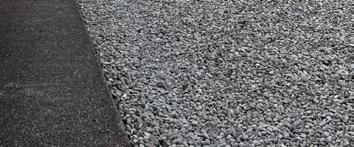

2021 - 2026
2016 - 2020
MELIA WHITNEY
(913) 277 - 9791
meliawhitney@gmail.com RESUME
EDUCATION
Master of Architecture, University of Kansas High School Diploma, Olathe Northwest High School
AWARDS AND EXPERIENCE
2024 2024
2023 - 2024
2021 - current
2020 - 2024
2020
2019 - 2024
KU Architecture Student Portfolio Honorable Mention Design Build Studio, University of Kansas
- Played an important part in the design, pre-fabrication, and on-site construction process for a shade pavilion structure at the Prairie Park Nature Center in Lawrence, Kansas
Korea and Japan 3 Week Study Abroad School of Architecture Dean List FAS Scholarship Kansas Minority Scholarship Noodles and Company, Team Member
Revit, SketchUp, Rhino, Grasshopper, Adobe Suite, D5 Render, Enscape, Hand Drawing, Beginner Korean SKILLS
REFERENCES
Amy van de Riet University of Kansas Associate Professor amy.vanderiet@ku.edu
Todd Achelpohl University of Kansas Adjunct Professor j53a212@ku.edu
Thom Allen University of Kansas Associate Professor thom@ku.edu



6TH STREET APARTMENTS
Lawrence, KS
A sustainable mixed-use residential project in Lawrence, KS, blending nature and community with accessible public spaces and affordable retail.
6th Street Apartments is a mixed-use residential building with a human-centered, sustainable focus. It fosters community by offering healthy, affordable retail spaces and accessible indoor/outdoor public areas encouraging connection, activity, and well-being. By integrating opportunities for residents to interact with nature and one another, the project promotes a stronger sense of belonging and improves the overall health and vitality of the city, contributing to a sustainable, vibrant future for Lawrence, KS.
Programs: Revit, D5 Render, Adobe Suite

Fall 2024 | Steve Padget


Prevalent Winter Winds
Prevalent Summer Winds Views From Site Sun Direction

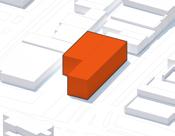

Building footprint maximizes green space
Building footprint maximizes green space


Access points from 6th and Mass St
Access points from 6th and Mass St


Public, private, and retail spaces
Public, private, and retail spaces



Green
Green
Green
Natural
Goal:
GREEN ROOF AND STORMWATER COLLECTION
Green
Goal:
Goal: Manage 100% of stormwater that arrives on-site through rainwater collection/management strategies.
Rooftop
Green Roof System
Rooftop Rainwater Cistern
Photovoltaic Panels
Permeable Surfaces
Recessed planters and bioswales manage stormwater by replenishing soil and reducing runoff, while porous pavers filter rainwater and mitigate heat island effects. Native plants minimize irrigation needs and support local ecosystems. This integrates with the green roof system, which stores rainwater for greywater reuse and irrigation, supported by solar panels generating clean energy and angled louvers reducing mechanical cooling reliance.















LIVING SPACES DESIGNED FOR WELL-BEING
Access to sunlight, natural ventilation, and nature were prioitized early in the design. Ground floor retail stores offer healthy and affordable food. Each unit was given careful consideration to the spatial layout to optimize comfort and well-being.
The main lobby is a social hub for homework, remote work, dining, and socializing. It includes a mailroom, coffee shop, bike rack to encourage cycling, a skylight that fills the space with light, and a green wall that brings nature indoors.
MAIN LOBBY AS SOCIAL HUB

DESIGNING FOR EQUITABILITY
The central courtyard provides a welcoming space for community gatherings, outdoor activities, and casual interactions, while its integration of native plants and seating areas creates a comfortable, vibrant environment.. Retail shops, such as the green grocer support healthy lifestyles and community connection.
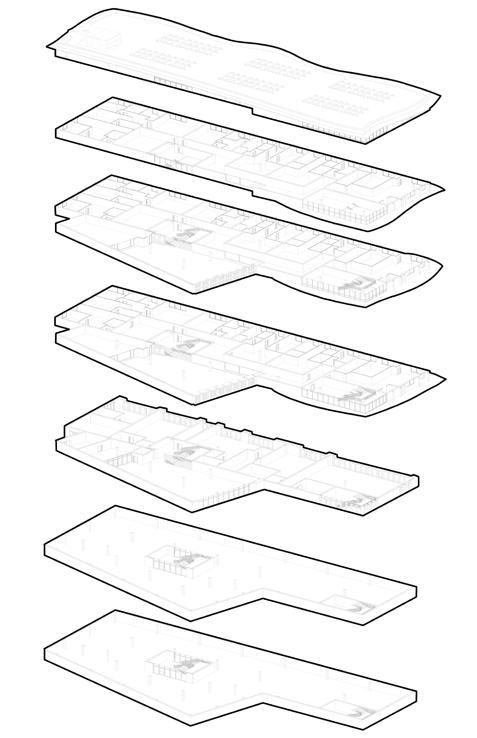

CIRCULATION DIAGRAM
The circulation prioritizes accessibility and health, with wide ADAcompliant stairs encouraging use as well as wide hallways for wheelchairs. The main access point is on the north side, with a secondary entrance on Massachusetts Street for visitors accessing the lobby to eat, study, or relax indoors.
HORIZONTAL CIRCULATION
VERTICAL CIRCULATION
INTENSIVE GREEN ROOF/ PLANTED TERRACES
INTENSIVE GREEN ROOF/ PLANTED TERRACES
FINS
PRIMARY BUILDING ENVELOPE
PRIMARY BUILDING ENVELOPE
GLUELAM COLUMNS AND BEAMS
GLUELAM COLUMNS AND BEAMS
STRUCTURAL COMPONENTS
The structure uses glulam columns and beams for strength, sustainability, and reduced carbon. Aluminum fins provide shading and optimize ventilation, while the intensive green roof and planted terraces enhance thermal performance, reduce heat island effects, and integrate nature into the design.
ALUMINUM FINS
ALUMINUM
DETAIL DRAWING

C
B
DETAIL
DETAIL




Perforated Drain Pipe
Concrete Footing
Course Gravel



Concrete Subfloor
Concrete Beam
Geopave with Aggregate
Aggregate Base
Drain Pipe
4” Perforated Drain
Geotextile Separation Layer
Prepared Sub Grade Soil
Concrete Column/Haunch
HDPE Moisture Barrier
Sitedrain Sheet Drain
Filter Fabric Facing Soil
Geotextile Filter Fabric
Drainage Aggregate

PARAMETRIC DESIGN
Conceptual
A parametric recreation of Frei Otto’s cooling tower explored computational design through base, structure, and façade.
At the start of the semester, we followed teacher-led tutorials before transitioning to a team project to recreate Frei Otto’s conceptual cooling tower using Grasshopper. We deconstructed the design into three components: base, structure, and façade. We developed parametric scripts for each while staying true to Otto’s original concept. This process allowed us to understand and replicate the basics of parametric design and computational modeling.
Team members: Alayna Thompson, Sara Miranda, Melia Whitney
Programs: Grasshopper, Rhino, D5 Render
Fall 2024 | Kurt Hong


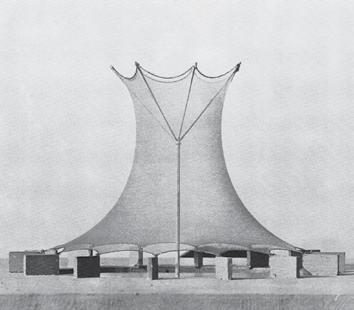
To advance the design, we created three iterations of each component—base, structure, and façade—resulting in nine variations. By combining one iteration from each category, we developed three unique designs alongside the original model.


















WATER CRAFT CENTER
Wichita, KS
A community center aimed to revitalize the Arkansas Riverfront in Wichita, Kansas by serving as a hub for paddle boat construction.
The goal for this project was to repurpose an abandoned parking lot into a community center in downtown Wichita, Kansas. Seeing the opportunity to revitalize the riverfront engagement along the Arkansas River, the Water Craft Center provides the resources and education necessary to build paddle boats specifically for river use. In conjunction with this project goal, the selection of materials also carefully considers the building life cycle and longterm environmental impact.

Fall 2023 | Amy van de Riet
Programs: Revit, D5 Render, Adobe Suite

HISTORY OF THE RIVER
The Arkansas River is an important part of Wichita’s history. Like most cities, the river was used for transporation and trade. Over time, the quality has degraded and now the river does not see nearly as much recreational use as before.



Riverfront 100 years ago
Riverfront today


First Floor | Public Access and Display Areas Second Floor | Education and Workshop


Floor | Living and Offices


Lobby
Demo Area
Exchange
Bathroom
Mechanical
Work Yard
Work Hall
Classroom
Lab
Meeting Room
Office
Bedroom
Kitchen
Living Area
Roof Terrace
HIERARCHY
The first floor is the most public area, with workshop, retail, and exhibition areas. The second floor consists of classrooms, labs, and a work hall area with large equipment for those more involved in the paddle boat making process. The third floor offers the most quiet and intimate setting. Overnight guests who are teaching lessons, working in the labs, attending paddle boat construction classes, or anywhere in between, are given a hostel room to sleep in.
THIRD FLOOR | LIVING AND OFFICES
THIRD FLOOR | LIVING AND OFFICES
SECOND FLOOR | EDUCATION AND WORKSHOP
SECOND FLOOR | EDUCATION AND WORKSHOP
FIRST FLOOR | PUBLIC ACCESS AND DISPLAY AREAS
FIRST FLOOR | PUBLIC ACCESS AND DISPLAY AREAS


Work Hall
Testing Pond



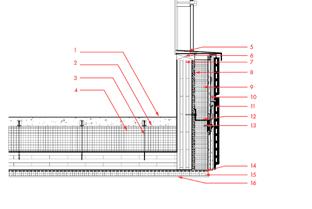


DETAIL 1 | PARAPET
1. Sloped Finish Roof Membrane
2. Gravel
3. Air and Vapor Barrier
4. Coverboard
5. Air Cavity
6. Rigid Insulation
7. Double Thread Fastener
8. Sheet-Metal Coping
9. Coping Cap
10. CLT
11. Sheathing w/ Air and Moisture Barrier
12. Rigid Insulation
13. Vertical Track
14. Z-Girt
15. Fastener
DETAIL 2 | WINDOW
1. Pour-in-Place Concrete
2. Acoustic Floor Underlayment
3. Shear Connector
4. Rigid Insulation
5. Drip Edge
6. Sill
7. CLT
8. Sheathing w/ Air and Moisture Barrier
9. Rigid Insulation
10. Vertical Track
11. Terraclad Panel
12. Z-Girt
13. Fastener
14. Moisture Barrier
15. Rigid Insulation
16. Finish Layer Membrane
DETAIL 3 | CURTAIN WALL
1. Lintel
2. Fastener
3. Aluminum Header Connection
4. CLT Column
5. Low-E Glass
6. Aluminum Mullion
7. Gasket
8. Terra Cotta Louver Panel
9. Pour-in-Place Concrete
10. Acoustic Floor Underlayment
11. Rigid Insulation
12. Shear Connector
13. CLT
14. Moisture Barrier
15. Rigid Insulation
16. Finish Layer Membrane
DETAIL 4 | FOUNDATION
1. Aluminum Casing Connection
2. Pour-in-Place Concrete
3. Rigid Insulation
4. Gravel
5. Anchor Bolt
6. Permeable Pavement
7. Aggregate Bedding
8. Open Grade Base
9. Reinforcement Grid
10. Open Grade Sub-Base
11. Geotexture
12. Soil
13. Moisture Barrier
14. Footing Drain
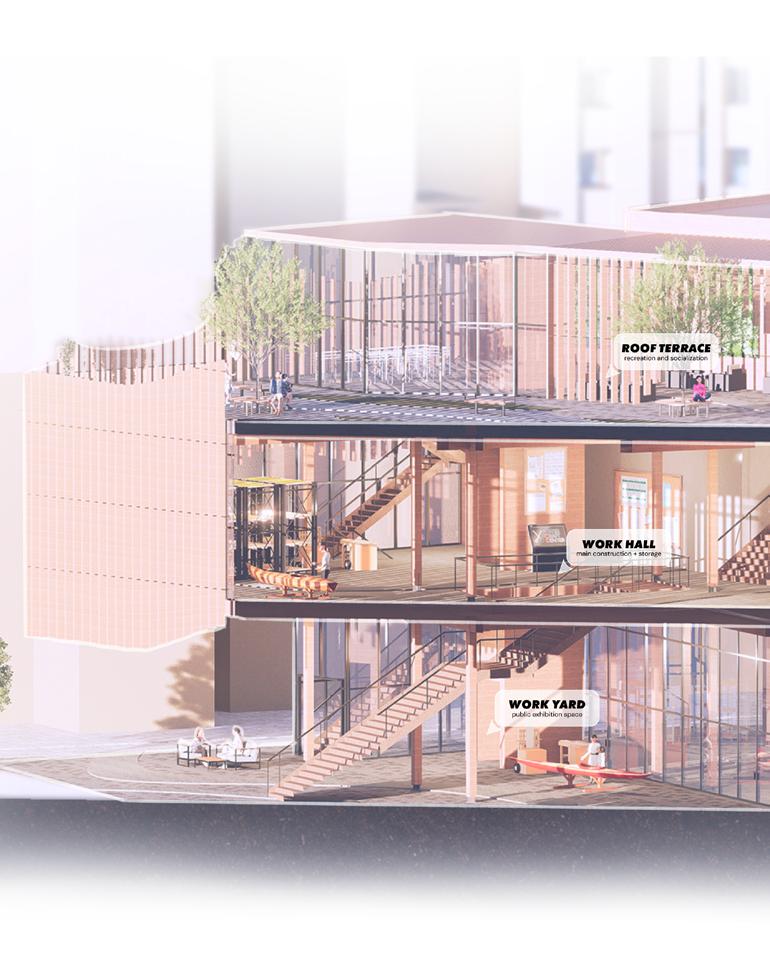

CAMPFIRE
Lawrence, KS
A multi-purpose facility designed to enhance community well-being by offering local business platforms and accessible social spaces.
This project is centered around food enjoyment and education for the public. Situated in downtown Lawrence, Kansas, this multipurpose facility offers a variety of community-based services. These include places to dine, healthy grocery options, kitchen demo classes, a multi-purpose flex space, and on-site mail service. The concepts of community, gathering, and warmth inspired the name of the facility: campfire. The central courtyard, the symbolic ‘fireplace’ of the site, serves as the unifying glue connecting each building on the site.
Programs: Roblox Studio, Adobe Suite

Spring 2023 | Todd Achelpohl



A centralized layout reinforces the idea of ‘campfire’, where people gather around a central fireplace to be with friends and families.


There are three main access points. The farmer’s market is located on the corner between the two busiest streets for ease of access.

The bridge connects the food hall to the meeting area. Standing on the bridge, one has views to the courtyard and the adjacent street.

THE BRIDGE
Between the meeting area to the food hall is a bridge that connects the two buildings. For attendees seeking respite from events or meetings, a stroll across the bridge provides easy access to the food hall.
Crafted from mass timber, the bridge has both structural and artistic qualities. The heavy mass timber alludes to the firewood used in campfires. Directly underneath are benches that allude to the diagonal form of the bridge.
MATERIALS







1. Green Grocery Store
Food Hall
Office
Storage
5. Loading and Trash
6. Bathroom
7. Cooking Demo Area
8. 24-Hour Post Office
9. Mail Reception
10. Farmer’s Market
11. Courtyard
x' x' x'



Section Looking North


Seating Underneath Bridge
West View, Bridge


Courtyard
Southeast Entrance, Farmer’s Market
PRAIRIE PARK PAVILION
Lawrence, KS
A shaded pavilion for outdoor classroom events and ceremonies, designed with sustainability in mind by re-purposing existing materials.
Over the course of a semester, this studio designed and built a pavilion for the Prairie Park Nature Center in Lawrence, Kansas. Within a short time period, each student was expected to complete tasks that contributed as a whole to the project.
Student team: Wynn Bowen, Paige Butterfield, Naalk Deasis, Ashley Decker, Emily Dulle, Matthew Garret, Emma Hamer, Sara Miranda Luzio, Chris Monarres, Sarah Montes, Madison Simons, Alayna Thomas, Melia Whitney
Programs: Rhino, Revit, D5 Render

Spring 2024 | Keith van de Riet




SITE LOCATION

pavilion location

primary views

parking lot

existing prairie

existing building
EARLY GROUP CONCEPT
During the early design phase, the class was split into groups. My group came up with the ‘Phoenix Pavilion’. We were inspired by the bird and its connections with rebirth and growth. The roof design alludes to spreading one’s wings and “taking off” to the sky.
In the end, the structural engineers working with us said it was too complicated of a roof structure to solve within our timeframe.
VISUALIZING THE PAVILION
We spent weeks developing the final design. Roof infill strategies, variations of the traingular pods, structural details, hardware, materials, and more, were explored in-depth.
The renders were made by me to get a more realistic sense of the pavilion for a few notable stages in the design process.
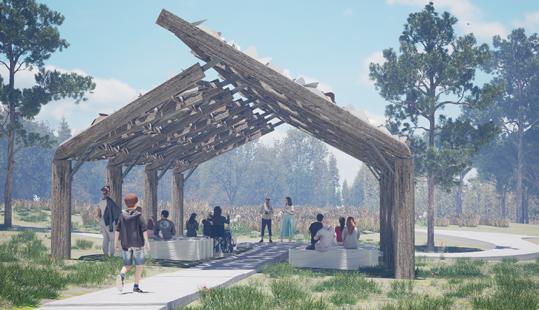


TILE PREPARATION
My primary responsibility was to help fabricate and organize the aluminum tiles for the roof. Prefabrication took weeks, as there were around 1,000 tiles to complete.



Each tile was traced onto a street sign, cut, then sent to a sandblasting company. Afterwards, the tile had to be bent at a certain angle and named according to the tile spreadsheet that I created. Sample page of the tile spreadsheet
Diagram for how to bend a tile
Roof plan of two bays with each tile labeled


The steel components of the pavilion were galvanized through AZZ Galvanizing in Kansas City. The class got to tour their factory and learn about the process.
In efforts to lower the budget, powerpoles from Evergy were used for the columns. Cutting the long pieces of lumber required specific machinery and expertise that a local tree trimmer in Lawrence provided.


ON-SITE FABRICATION
On-site fabrication started with setting the columns into the ground and fitting the column-to-beam connections. The rest of on-site fabrication occurred late in the semester, so myself and a couple of other students along with our professor helped over the summer to complete it.
There were many small obstacles to work through, from ill-fitting pieces, alignment issues, and swapping out hardware. Each problem provided a unique learning experience on how to efficiently problem-solve.
Early on-site construction in the process of setting the ‘Y’ beams




Infill boards in the process of being placed between the beams
Tiles and infill boards filling the roof
A large portion of the tiles at the site
Me pre-drilling holes into a tile
By mid-August of 2024, the pavilion was completed. Lawrence Parks and Rec pourced the ADA accessible paths and placed down the seating and mulch. There are plans to submit the pavilion to ADA Design Awards, AZ Awards, and AIA, as well as host an official open house ceremony in the near future. COMPLETION



PERSONAL WORKS
Beyond studio work, I enjoy sketching and creating 3D environments. I believe that any hobby you have can be turned into a skill. Late nights spent drawing in a rudimentary sketchbook and designing spaces on Roblox are what propelled me to pursue architecture.









LOGO WORK, SPRING 2024

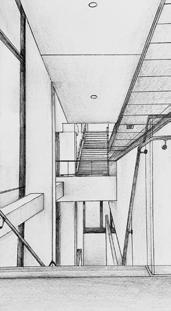




DRAWING UNIT, FALL 2021




ABANDONED TREEHOUSE
Often in life, we celebrate the new and the novel. The newest phone, the newest car, the newest clothing. But what happens to the things we forget about over time? With this sculpture, I try to answer that question.
Made out of basswood and twigs, this model serves as both a spatial design study and a reflection on a once-new structure now weathered by time and the elements. Yet despite its decay, it still stands sentinel against the test of time. An echo of itself, but still elegant in a quiet, melancholic sort of way.


https://www.roblox.com/games/132063731535516

OUTDOOR LEARNING PAVILION
This was a personal project made using the game development platform Roblox. On this platform, creators can design and build interactive virtual 3D environments with the goal of getting visits from other users. Practical design strategies, entourage placement, and lighting were all key driving points for this project. My goal was to create a serene environment where users can feel relaxed and focused.
After the pandemic hit, Zoom and Microsoft Teams became our digital learning norm. I wanted to explore what our learning spaces could look like in lieu of boring, faceless video calls. Here, students and educators can exist in a 3D environment where you can move around, design your own avatar, and use voice chat technology or chat. It is the perfect set up for a more engaging online learning environment.

