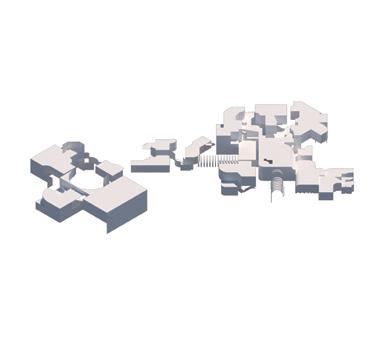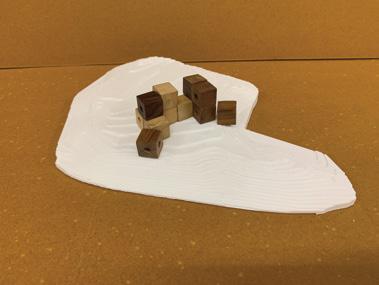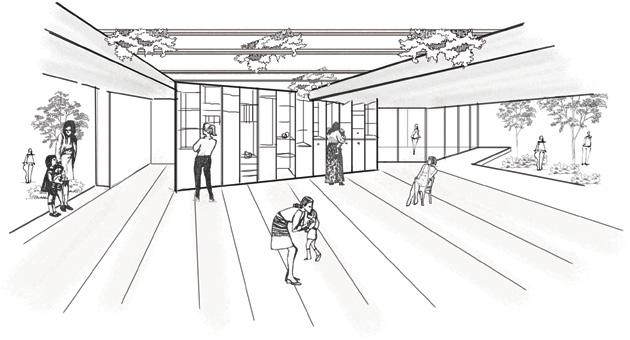
Mumbai, one of the most vulnerable city to climate change, bursting with concrete structures was once a mixed wetland ecosystem of mangrove forests. Over the years, mangroves have been leveled and waterways filled with construction debris, leaving the city vulnerable to flooding without its natural protectors. This triangular plot, in Bandra Kurla complex, a piece of reclaimed land, adjacent to the Mithi river and mangroves at its fringes provides an opportunity to visualize a new ‘sustainable’ mixed-use typology. The built form raised on stilts, not only protects from floods
but also activates the ground for public uses. It includes a mangrove museum, aquaponic farm, a culinary school and cloud kitchen facilities. Sustainable strategies include solar panels as shading devices in the courtyards. The circulation within the structure extends into the mangroves creating a walkway with viewing decks which act as learning spaces. Built for young working professionals, the spatial planning is practical and comfortable in the heart of Mumbai.













PALACE OF ILLUSIONS
2021
SEMESTER 7
ARCHITECTURAL DESIGN
INDRAPRASTHA (DELHI)
INDIVIDUAL
APOORVA SHROFF
Reimagining the life of the pandavas, this project: the present day Palace of Illusions, is created like a labyrinth. The volumes are arranged to create a maze like circulation, to confuse the onlookers. The idea of the labyrinth also reflecting in the facade manipulates its appearance and perplexes the viewer at any given moment. The design has been divided into a private residence and an
administrative block. The functioning of their royal lifestyle has been translated into modern programs created with lavish and luxurious spaces, where each room is unique catering to the pandavas' individual personalities. The spatial planning ensures privacy to protect and secure their magnificent lifestyle.
FORM DEVELOPMENT AND MASSING
2D-3D-2D
FORM TO VOLUME
-Start from a basic 2D form
-Evolve the form to a volume
-Application of the form on a volume
CONCEPTUAL IDEAS
CIRCULATION OF PEOPLE
-Conscious attempt to make movement through spaces labyrinth-like and confusing
GREEN SPACES
-To include green spaces within the design rather than being pushed to the periphery

-Breather spaces
CLUSTERED VS DISPERSED
-Show a change in quality of space and experience by play of dispersion and clustering of volumes
RESPECT TO SITE
-Respect to orientation of the site
-Presence of water body
-Existing access to the site
-Existing structure within the fortification


PROCESS MODELS
EVOLVING VOLUMES- SIMPLE OPERATIONS ON 2D FORMS








Holiday homes have acquired renewed significance as people are seeking to move away from crowded cities to quieter and more serene locations. The project is located in the lap of nature, on the banks of river Vishwamitri. Being away from the hustle of the city yet easily accessible it offers several lifestyle conveniences. Besides retaining existing natural features, the architecture built using
locally sourced materials and rammed earth construction, attempts to minimize the environmental impact. The form is developed by intersecting volumes in order to achieve maximum vantage and views of the river. The intersection also allows the creation of an interesting open plan layout.














Our study deals with the formation of ocular dominance columns in the optical striate of a macaque monkey. A continuous chain of neurons is formed for impulses to pass from the eye to the brain. At birth, it's optical striate is a random distribution of neurons differentiated based on parameters such as orientation, color, and movement. The base parameter chosen for the study
Initially, in a certain area of the striate, there exists clusters of such right and left-oriented neurons. Neurons have a positive effect on a radius of 200 micrometers where they encourage the growth of similar neurons and a negative effect from 200-600 micrometers. During the formation of these columns, the column for either the left or right eye is formed where there is a numerical superiority of that kind of neuron. Thus these smaller clusters get attracted to the bigger clusters and form these columns.






Considering neurons of any one eye to be the positive and the neurons of the other eye to form the negative, we have created a walkway imitating the passage of an impulse from the eye to the brain.


Creating connections through the mass of the module



Evolving the mass of the module in direction of the connections
Creating a slit in the mass to allow for rotational movement (based on the fact that the neurons are oriented either to the left or right)
Creating a slit in the mass to allow for rotational movement (based on the fact that the neurons are oriented either to the left or right)


Dividing the rotating element to have more control over each direction







Chamfering the mass to get the final module

MUSEUM OF WASTE
Spurred by an inclination towards green design, the Museum of waste, is a sustainable design realized in garnering solar energy, LED lighting, water conservation and harvesting, no-plastic approach and waste management.The design has a space dedicated for the treatment of all kinds of waste. The project was completed within the time frame of 50 hours.

The design strives to make it more accessible to visitors, which is why a network of paths are formed which include junk installations and sculptures throughout the circulation. Other functions range from permanent galleries, exhibit centers, recycling centers which are open for the public to view and become a part of. Also proposed within the area of the project are housing units for the tourist and guests as they experience the spatial qualities of the partially green roofed Museum of waste.








The lifestyle of a typical man has become increasingly complex in modern society. He is confined to a small and dense circle of concern that is brimming with a tedious 9 to 5 work and a mountain of duties while tackling mental health issues. The man's focus is so converged on materialistic, worldly matters that he is unable to look beyond the confines of his immediate concerns to the expansive, and rewarding sphere of existence which gives inner serenity and knowledge.
The Enso can be visualized to re-imagine sustainability through innovation of maximum usable space in a minimum footprint, suspended between the earth and the sky, on spectacular treetops.
The design's aim is to demonstrate that the circle of life is much deeper and more beautiful than the circle of concern. And to define nature's role in assisting man in perceiving and experiencing the enthralling circle of life and inner peace, a tree house can serve as a symbol of nature in man's journey of attaining peace and happiness.

Social media platforms are popular sources of information and online engagement where users can express themselves. Their logos represent much more than the virtual worlds that they entail. As social beings, with a constant dilemma of choosing between the real and virtual, we find ourselves sucked into their maze. As users, we envision them as actual locations where people engage. In our physical representation of these













worlds, the phones are the connectors blurring the boundaries between them. In that regard, everyone with a “smart phone” carries them in their pockets - a whole galaxy. With an increasing number of users, we find these galaxies multiplying. Thus, implying that the virtual world is constantly expanding - to Infinity. In our mind, this physical visualization of the virtual community environment is as close as it can get to reality.






