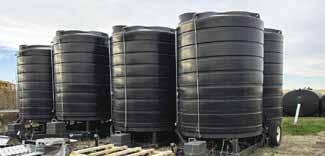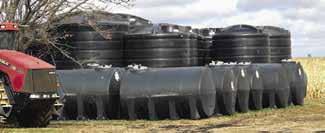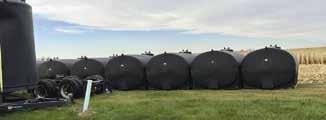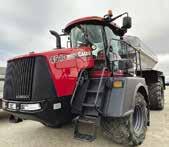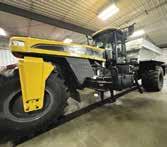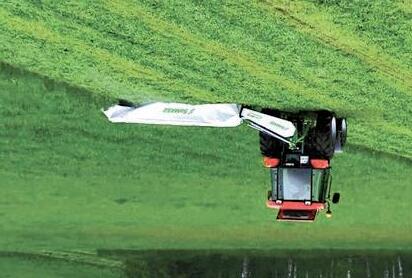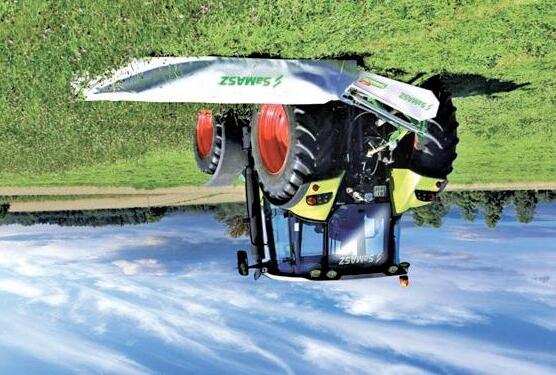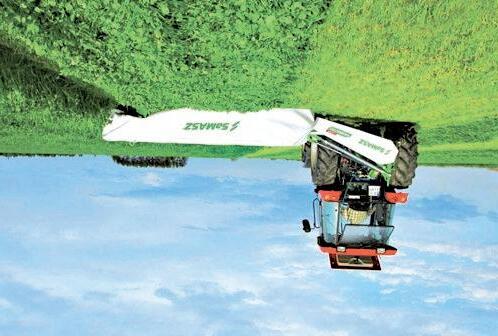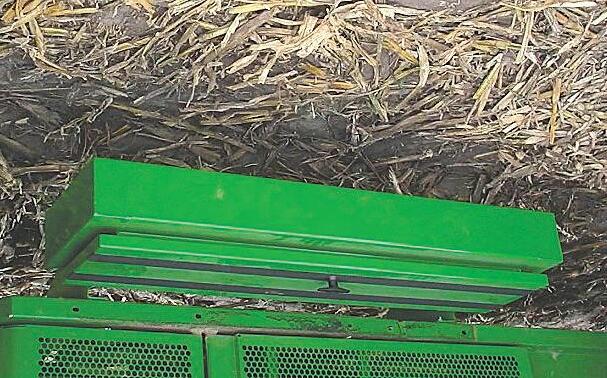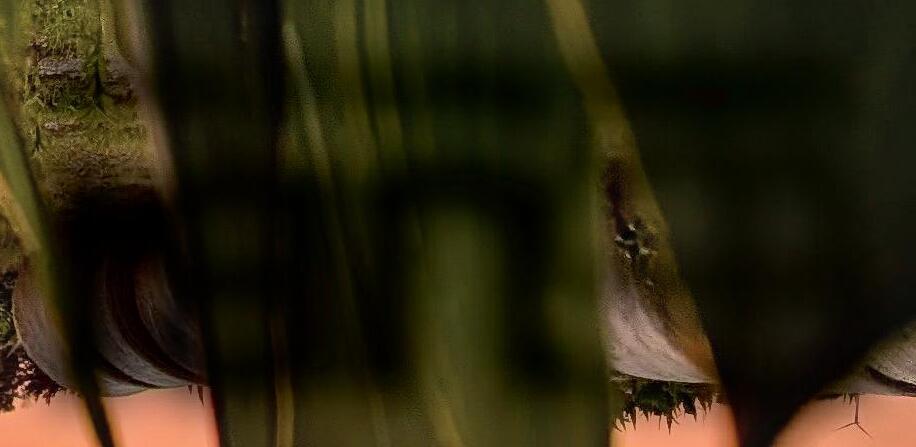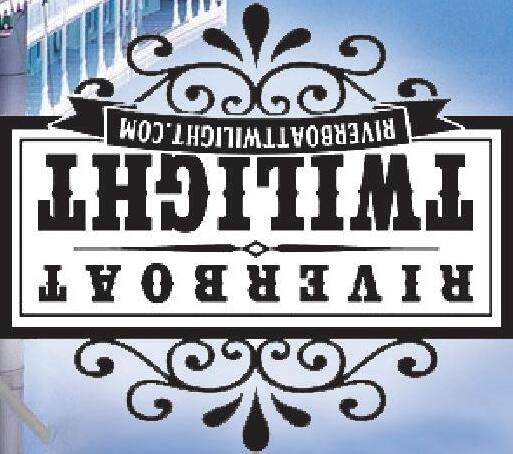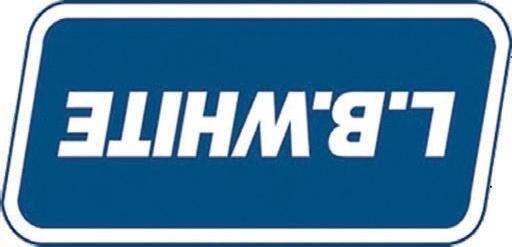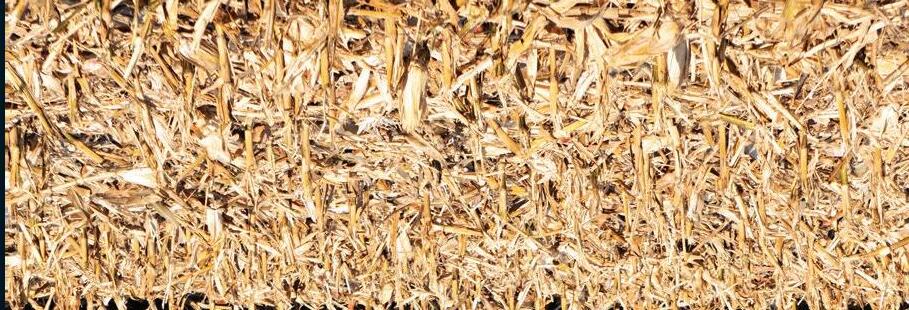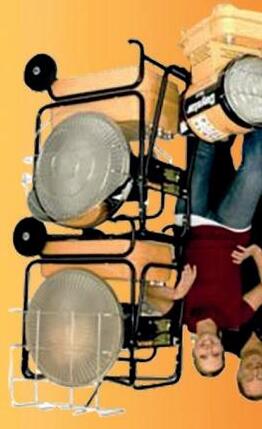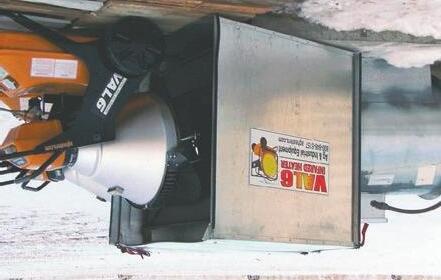BARNS OF IOWA
November 22nd, 2024































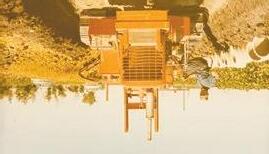



























































November 22nd, 2024


























































































By DARCY DOUGHERTY MAULSBY Farm News writer
BOONE — On any Century Farm with a building site, there are certain structures that have defined the property for generations. At Red Granite Farm northeast of Boone, those features include the windmill, a massive boulder and the classic, 1915 gable-roof barn.
“The barn is too iconic not to use it in our business,” said Nicole Jonas, who owns and operates the garden center with her husband, Steve, and their children.
Red Granite Farm is located in Harrison Township in northeastern Boone County, between Iowa Highway 17 and the small burg of Mackey. For generations, the farm belonged to the Moeller family. After Virgil and Irene Moeller retired and the family put the farm up for sale, Steve and Nicole Jonas saw a big opportunity.
“We graduated from Iowa State University with horticulture degrees in the early 2000s and were looking for a farm we could call our own,” said Nicole Jonas, who focuses on ornamental horticulture, while her husband specializes in fruits and vegetables. “We both grew up on conventional

Iowa row-crop and livestock farms, and we knew we wanted to give our three children a farm life.”
They were interested in buying land in central Iowa, since this would put them closer to customers in the Ames/Des Moines area. This area is also about halfway between DeWitt (Nicole’s hometown) and Remsen (Steve’s hometown). “In the fall of 2006, when we purchased this acreage, our love of farm life, horticulture and family found a home here at Red Granite Farm,” she said.
The farm takes its name from a gigantic stone (a glacial erratic, to be exact) that extends 17 feet deep into the ground west of the barn. “It has been around for all the generations who have farmed this land,” Jonas said. “If it could only tell the stories of the agriculture that has evolved around it!”
For the past 17 years, agriculture at the farm has included fresh produce. The Jonas family raises onions, potatoes, tomatoes, squash, peppers, broccoli, cauliflower, eggplants, zucchini and more and sells them at the Ames farmers market, as well
See BOONE, Page 23C


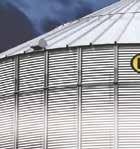


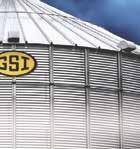




























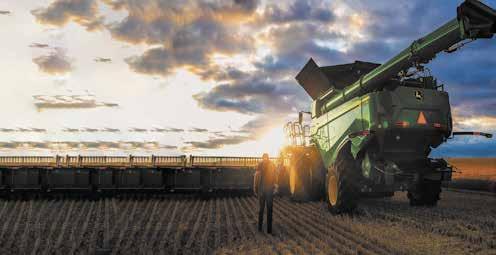











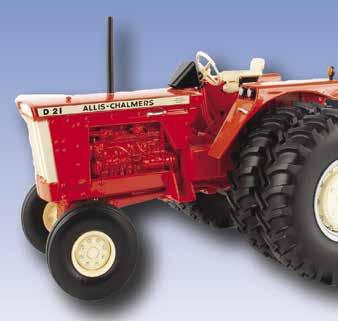









By DARCY DOUGHERTY MAULSBY Farm News writer
ALBERT CITY — Sometimes an old building looks so authentic it’s easy to assume it has always been there. Consider the big red barn toward the south end of the Albert City Threshermen & Collectors Association’s (ACTCA) property.
“That barn was originally located on a farm two miles northwest of here,” noted Gary Sundblad, president of the ACTCA board. “The barn was moved here in July 1987 and was placed on a new foundation.”
With its gambrel roof, white trim and colorful red, blue and yellow barn quilt, the nearly 80-year-old barn looks right at home on the ACTCA farmstead. The barn came from the Oscar Anderson farm, said Sundblad, who noted that Marlowe Feldman donated the barn to the ACTCA.
Built in 1947, the barn was designed to house livestock and provide hay storage. During the ACTCA show each August, the barn houses a variety of farm animals, from poultry and rabbits to cattle and horses.
“It’s a fun place, especially for kids,” said Sundblad, who noted that the Sioux Central FFA chapter helps with the livestock.
The barn fits perfectly with the Association’s


mission of preserving ag history and bringing it to life. Each year, the show attracts 14,000 to 17,000 visitors across the Midwest and beyond who gather to watch vintage tractors and other farm equipment working in the fields, as well as live demonstrations of broom-making and other traditional skills.
During the 2024 show in early August, guests came from around the world to experience this unique event, which showcased vintage John Deere machinery.
“Some visitors came as far away as Canada and Norway,” Sundblad said.
Several hundred volunteers invest countless hours during the show and throughout the year to keep the ACTCA strong. It also takes funding to keep big buildings like the barn in good shape.
In 2013, the Association installed a new roof on the barn. Around 2021, the barn received new metal siding and windows.
“We had repainted the barn a few times through the years, but that’s a big job and a big expense,” Sundblad said. “We’ve been fortunate to get some grants through
See BUENA VISTA, Page 23C





-Submitted photo
SUNDBLAD, president of the Albert City Threshermen & Collectors Association board, stands in front of the barn on the ACTCA's farmstead. The barn originally sat on the Oscar Anderson farm and was later donated to the ACTCA.








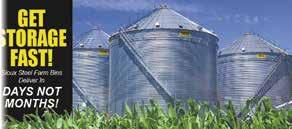










Algona, Armstrong, Aurelia, Avoca, Badger, Boyden, Callender, Cambridge, Correctionville, Cushing, Duncombe, Ellsworth, Forest City, Holstein, Jewell, Kamrar, Lake Park, Lehigh, Maxwell, Milford, Moville, Otho, Pocahontas, Radcliffe, Rembrandt, Roland, Sioux Rapids, Sloan, Steamboat Rock, Washta, Williams
Algona, Armstrong, Aurelia, Avoca, Badger, Boyden, Callender, Cambridge, Correctionville, Duncombe, Ellsworth, Forest City, Holstein, Jewell, Kamrar, Lake Park, Lehigh, Maxwell, Milford, Moville, Otho, Pocahontas, Radcliffe, Rembrandt, Roland, Sioux Rapids, Sloan, Steamboat Rock, Washta, Williams
institution is an equal opportunity

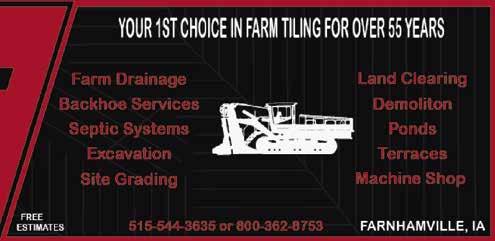


By DARCY DOUGHERTY MAULSBY Farm News writer
TWIN LAKES — Throughout its nearly 70-year history, Twin Lakes Bible Camp in Calhoun County hasn’t shied away from doing big things. Consider its historic round barn, which became part of the camp in 2003.
Built around 1920, this unique barn had stood for decades on a farm 1.5 miles west of the camp. The barn was built by Dr. Charles Knapp and housed dairy cattle and Percheron work horses in years past.
The barn was added to the National Register of Historic Buildings in 1986. By the early 2000s, Milton Hines, the barn’s owner, said Twin Lakes Bible Camp could have the historic building if they were willing to move it. “I prayed a lot about it,” said Joel Rude, who served as the camp’s executive director from 1991 to 2005. “The camp was growing, and we did need to add more buildings.”
Still, the old barn was a daunting prospect. The 60-foot-diameter structure needed a lot of pricey repairs, including a new roof. Yet, a message of “don’t resist the ag” resonated with Rude. He credits God for giving him the vision of how the round barn could become an integral part of Twin Lakes Bible Camp.
The barn reflects a unique period of Iowa’s ag history. Of the approximately 200,000 barns built in Iowa through the decades, only 250 were round (including true-round barns like the one at TLBC, octagonal barns and other multi-sided barns). About 74 of Iowa’s round barns remain standing today, according to the Iowa Barn Foundation.
The largest surge in Iowa round barn construction came around 1910-1920 after various colleges, including Iowa State, promoted these barns for dairy operations. The circular, interior layout with a central silo promised a more efficient workflow. Round barns were also touted for greater structural stability.
The enthusiasm for these barns was short-lived, though. Many of the efficiency claims were largely overstated, plus these benefits were offset by more complicated, expensive construction methods required to build round barns. The era of round barn construction ended in the 1920s.
As the Bible camp prepared to give its round barn a new lease on life, volunteers helped remove old,

rotten hay from the haymow and manure from the main level. Paul Iverson, a master craftsman who owned God’s Wood in Lake City, built a new cupola for the barn. He and his sons Micah and Seth reroofed the barn and added new cedar shingles, plus the old purlins were replaced with new lumber.
“I love a challenge, and this barn was an interesting project,” said Iverson, who noted that he and his boys used a lot of nails as they worked on the barn. “Barns are pretty amazing.”
When a local farmer offered a stand of cottonwood trees to provide lumber for the barn’s restoration, Charlie Ahlrichs of Pocahontas milled the wood into boards to repair the haymow floor. All these major repairs had to be completed before the barn could be moved. In addition, the old concrete silo in the middle of the barn’s interior had to be removed, along with dairy stanchions and livestock troughs.
Heavy rains in the spring of 2003 delayed crews from pouring the concrete slab for the barn at Twin Lakes Bible Camp. “Sometimes as we worked through this entire project, I did wonder if we had bitten off more than we could chew,” Rude said.
By mid-summer 2003, however, everything was ready for the big move on a Saturday in July 2003.
“We wanted to make this an event,” Rude said.
About 250 to 300 people watched the process. A TV station from Sioux City filmed a news segment about the barn.
“It looked like a spaceship hovering above the cornfields,” said Rude, referring to the 61-foot-tall round barn heading toward its new home.
The move went smoothly. After new wiring and other projects were complete, the round barn was ready for its next phase of service. Today, it functions as a wedding venue, a gathering space and a hub for Twin Lakes Bible Camp’s Pumpkinfest event each fall. The barn remains an eye-catching attraction along the Twin Lakes Trail.
When Rude has returned to the camp through the years, he’s always inspired by the story of the round barn. “I like to go into the haymow and just admire the architecture. It’s like a cathedral on the prairie,” he said. “I’m so grateful this project happened. It’s an illustration of God’s purposes and providence.”
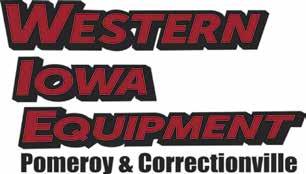

























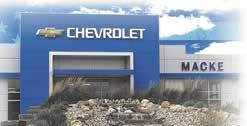





By DARCY DOUGHERTY MAULSBY Farm News writer
BREDA — If it were possible to roll the clock back 132 years to 1892, it would be surprising to see just how fast America — and Iowa — were changing back then.
A new game called basketball was played for the first time at a YMCA in Massachusetts. Ellis Island began processing immigrants arriving in the United States. A northeast Iowa entrepreneur named John Froelich invented the first successful gasoline-powered tractor.
On a Carroll County farm east of Breda, a new barn took shape in Kniest Township.
“They say the lumber for this barn came on a barge,” said Cliff Neumayer, whose family owns the property.
In those days, tile drainage systems had not yet transformed west-central Iowa into an agricultural powerhouse of well-drained farmland. The trees that were cut to build the barn came from an area south of Breda. Known today as the Hazel Brush Wildlife Area, this timbered area (which would have been a rarity on the prairie) would have offered a prime source of much-needed building materials for barns and other structures.
This heritage is still evident to anyone who steps into the barn through the Dutch door on the northwest corner of the barn. Big beams that span the area overhead are still covered with tree bark, said Neumayer, the son of Virgil “Buddy” and Betty Neumayer who farmed east of Breda.
The style of the barn is somewhat reminiscent of Victorian architecture, thanks to the dormer window in the center of the tall roofline. The barn has been adapted through the years to suit the needs of different generations of farmers.
“The farm was originally owned by the Neumayers in the 1800s and was sold

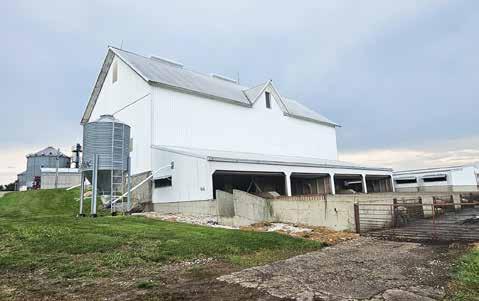

ABOVE: This rural Breda barn was built in 1892 with lumber that was shipped in on a barge, according to owner Cliff Neumayer.
LEFT: Cliff Neumayer stands next to the Dutch door on the northwest corner of his barn.
BELOW: Big beams, still covered with tree bark, span the area overhead inside the barn.


to the Wolterman family in the 1930s,” Neumayer said. “It came back into the Neumayer family when we purchased it in 1971. We reconfigured the barn so we could raise hogs there.”
Neumayer also built a lean-to on the south side of the barn in the 1980s to make it even more useful for livestock production. In the summer of 2024, the barn continued to house hogs. A metal bin that’s connected to a lean-to on the south side of the barn supplied the feed.
Livestock are just part of the biodiversity at the Neumayer farm. The view beyond the pens and gates south of the lean-to reveals a wide swath of restored prairie. Located near the Storm Creek drainage area, this strip of land includes an array of prairie plants that help control soil erosion, build soil health and protect water quality.
This prairie planting hearkens back to the days of pioneer settlement in Iowa. The old house that used to stand on the Neumayer farm was part of that bygone era.
“The house that I took down in 1998 was on the tax rolls as early as 1857,” Neumayer said. “It had full-dimension, notched cottonwood 2-by-4s and was the oldest house in Carroll County at that time.”
While the old house is gone, Neumayer has invested in the barn through the years to keep the building functional and strong.
“We re-tinned the barn in 1982,” said Neumayer, who lives just down the road east from the barn with his wife, Janet.
That doesn’t mean the historic barn doesn’t retain many pieces of its past. Large rocks that were installed along the bottom of the barn’s walls remain, hinting at the barn’s 132-year heritage. “There’s a lot of history on this farm,” Neumayer said.

See why the “word of mouth’ on us is more than good... i t’s delicious!
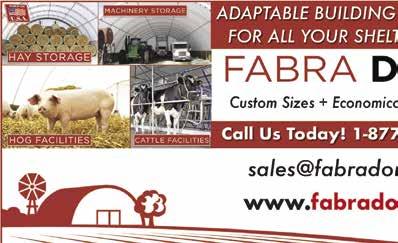

























By CLAYTON RYE Farm News writer
ROCKWELL —
The barn on Roger Witte’s farm was built by his grandfather Albert Witte in 1920. Albert Witte passed away in 1941.
The barn is 38-by-80 feet and is 50 feet to the peak and required 64 squares of shingles to cover the roof.
It apparently became a local landmark, because according to Roger Witte, people were told to “look for the place with the big, white barn” when giving directions.
The lumber to build the barn was brought in by rail car, and Albert Witte hand-sorted the lumber before taking it home. Any lumber that he refused went back on the rail car.
Sand for the concrete was hauled to the farm site on a wooden-wheeled wagon.
To bring the bales into the mow required 270 feet of 7/8 inch rope for the bale carrier in the haymow. Roger Witte knows this because he has replaced it twice. Orville Witte, Roger’s father, had the rope dragged up and down the driveway several times to make sure it was straight.
“Dad wanted to make sure the kinks were out of it,” said Roger Witte.
Roger Witte then climbed the ladder to a bench in the top of the haymow to string the rope. It is 35 feet from the haymow floor to the peak of the roof.
“Then you threaded it through and made sure you had a good knot at the end,” said Roger Witte.
The hay mow had a layer of eight hay bales or 10 straw bales on the hay mow floor. This helped prevent damage to the joists from the falling bales when they were released from the bale carrier while filling the mow with bales.


“We cracked a few over the years,” said Roger Witte.
He remembers the haymow so full of bales he could do chin ups on the bale carrier track located at the roof’s peak.
The large haymow door faces east, so a strong east wind made it difficult to open the door. The door’s size made it difficult to close and required two men pulling for all they were worth. Once it was past center, it was easy.
When the barn was new, there was room for 16 milk cows and 12 draft horses with pens for calves and colts. Now the barn has 17 cows with calves. Goats and sheep that serve as 4-H projects are also kept in the barn.
BELOW: Roger Witte stands in his barn's haymow, a place he knows


A shed on the barn’s west end is used for shelter for the cattle and is also where they are fattened.
One unique feature of the barn is the staircase that gives access to the haymow. The staircase is hinged at the top and, when raised, opens to a barn door that leads to the outside. The staircase even has a counter weight filled with sand that makes it easy to lift. This was all part of Albert Witte’s design when the barn was built.
Roger Witte says the barn is in almost as good of shape as when it was new over 100 years ago.
“In a strong wind, you can hear it creak a little bit,” said Roger Witte.
He supervised a crew who put on a steel roof recently. Because of the barn’s size, it is easy to misjudge the size of the steel cupolas on the roof. They are 8 feet tall.








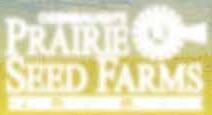

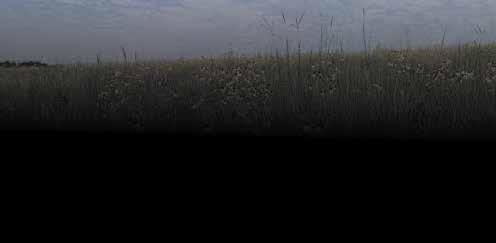






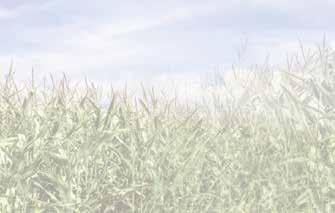



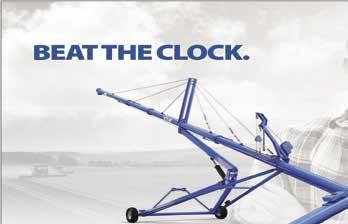


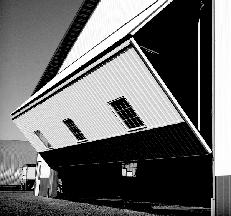



By DOUG CLOUGH Farm News writer
CHEROKEE — Magnetic Park is located on the east side of this county seat, showcasing a slice of this community’s history. This area showcases the Cherokee Magnetic Mineral Springs era of the late 1800s.
The springs were discovered on the west bank of the Little Sioux River in June 1879 by farmer and prospector George Satterlee while he was prospecting for coal on land that was leased from Cherokee banker N.T. Burroughs. The mineral spring waters were identified at the time for having “curative value” by several experts of the time.
When Satterlee discovered the power of the water, he sold a gallon of it for 35 cents after finding citizens were drinking it for free.
Burroughs, an entrepreneur outside of the field of banking, opened the threestory Fountain House in 1880 to offer the water to the paying public who sought its restorative powers. Throughout the 1880s, 200 to 300 people a day would visit the Fountain House, which included a lake with the same water from the vein that supplied it. The downfall of Burrough’s money-making enterprise came in 1889 when the City of Cherokee drilled a 200foot well that tapped into the same vein of water that supplied the fountain. In 1890, the Fountain House closed due to a cutoff supply that was now free to all citizens of Cherokee.
In 1915, Burroughs sold the Fountain House grounds to George S. Jones, who tore down a portion of the building and operated the land as a dairy farm.


-Submitted photo
RIGHT: The Ogilvys were involved in retail in downtown Cherokee, operating a bakery before beginning their dairy, which was supported by the family farm.

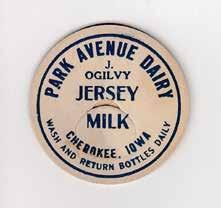
Ogilvy. When Jack passed away, his estate shifted to his wife Marge in 1990. In 1992, the property was owned by Thomas and Phyllis Jenness who transferred it to the Iowa Natural Heritage Foundation. The INHF cleaned up the property in 2019 and then transferred the ownership to the City of Cherokee.
Today, the Ogilvy Barn functions as the centerpiece of the city-owned park.
In 1929, the Ogilvy dairy barn was built using lumber from the defunct Fountain House. There is still evidence of stanchions
In 1928, John Ogilvy along with his father Aleck purchased the property from the Jones’ estate. The Ogilvy family had been in the grocery and bakery business in Cherokee for many years and were hardworking people who had the grit to run a time-consuming dairy.
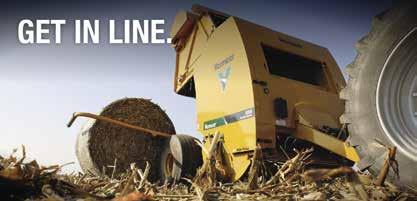
on one side of the barn, and there is room for them on both sides. There’s ample room in the middle for feeding the herd hay from the large haymow above. The hayloft was built with no visible center support, but the construction is nonetheless sturdy, lasting these past 85 years.
John Ogilvy retained ownership of the dairy, the dairy barn, and Magnetic Lake; in 1973, portions of the Magnetic Lake were transferred to Jack and Marge
The lean-to attached to the south side of the barn sheltered a plow, grading blade and disc. Aside from the dairy barn, there is a small shed on the property which was attached to a larger shed that has been removed, evidenced by a concrete pad. The shed was used to store tools, such as shovels and pitchforks and other small equipment; in later years, a tractor was stored in that building. It’s believed that the blue cattle waterer was added by Tom Jenness.
A new roof and siding were added around 2010, but otherwise the barn is as it was constructed — partly from lumber from the entrepreneurial Fountain House — in 1929.
It takes a special baler to withstand the tough conditions and tight timeframes of baling cornstalks. The new Vermeer 604N/605N Cornstalk Special balers are equipped with heavy-duty components to bale through the toughest crop quickly and efficiently. Smart features like an automatic lube system and optional Inline™ ramp (605N only) help prolong machine life and allows you to move bales off the field up to 30 percent faster. When it comes to cornstalk baling – get in line.








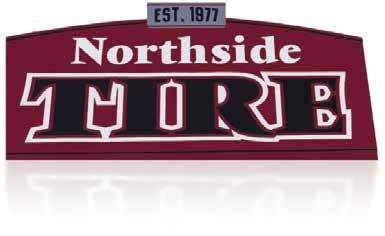
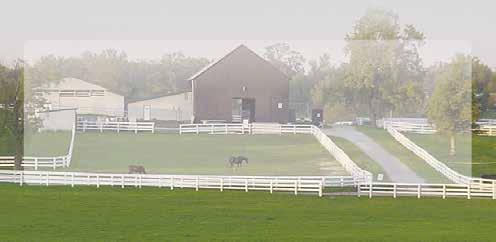



By KAREN SCHWALLER Farm News writer
ROSSIE — A new marriage and a move from Bangor, Iowa, to Peterson, and eventually to Rossie resulted in a farm that served as home, with a barn that was born a few years later.
Charles and Luetta Hill purchased their Rossie farm in 1910, but it wasn’t until 1928 that they built the barn with the help of their four oldest sons.
“My grandfather (Charles Hill) designed the barn,” said Leslie Worthen.
She said the barn, which their father, Walt Hill, helped build, had interior wells for running water during the winter. It featured stanchions for about 14 milking cows, and the milk house connected to the barn by a roof. The silo was also connected to the barn.
“The cows were milked by machine in my time,” said Mary Hill, Worthen’s sister and granddaughter of Charles Hill.
“There was a manure system on a rail behind the (area for the) cows,” said Worthen.
Worthen said her grandfather showed his innovative thinking with the barn’s design.
“The corner of the haymow was like a corn crib — with a door in the floor that fed the ears of corn directly into a grinder on the ground floor,” she said.
Worthen said the north end of the barn was used for milking, the middle section had two smallersized pens that were used for

Clay County

weaning calves and for 4-H dairy heifers, and featured a door to the outside.
“The south end, which stretched the width of the barn, originally held horses,” said Worthen. “We used it sometimes for beef cattle.”
She said there was a stairway from the ground floor to the haymow, and a couple of haymow ladders on the east wall.
“I lived on the farm throughout my childhood, and the barn’s features fascinated me,” said Worthen.
Hill added, “The steps were my favorite idea … they were quite wide to allow being able to carry items up to the mow. There was a cellar-type door at the top that could be closed when hay bales were being dropped.”
She said the barn was used for mostly the same things through the years, until tractors came on the scene.
“With tractors, there were no

more horses in the barn,” she said. “I don’t know what year Dad got rid of the animals, but the horses were sold in 1949.”
Worthen said their father lived on that farm his entire life, farming with his father and continuing to farm after his father retired. The barn was used well into the 1970s.
She said the barn has been kept in good repair, but has received no updates.
“My sisters and I built forts in the haymow with bales of hay — it was a great place to play,” she said. “There was a basketball hoop at one end that we used when the piles of hay bales were used up. (My sister) Eileen and I used to feed our 4-H calves every day.”
Worthen said it means a lot to see the barn standing strong after 96 years.
“The barn is a memorial to a great way of life and to the family that built it and used it,” she said. “It was the creation of our grandfather and speaks of the creativity and care, given that the building is still standing.”
Worthen said that the barn is a true credit to a grandfather she never knew.
“All of the Hill cousins spent time on the farm as grandpa and grandma lived there until 1949,” said Hill. “The big barn with grandpa’s name is a favorite of all. This barn reflects the Hill family farm as the home place. It was the gathering place for many, many years.”


ABOVE: This Rossie-area barn, built in 1928, was designed by Leslie Worthen's grandfather, Charles Hill. The barn was resided in 2007. “The barn is a memorial to a great way of life and to the family that built it and used it,” Worthen said.
LEFT: This view shows how the barn looked in 2005 before it was resided.








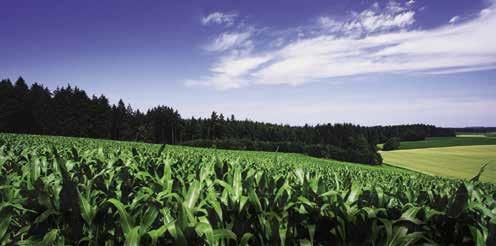













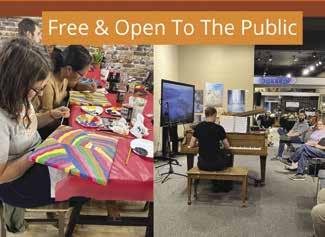

By DARCY DOUGHERTY MAULSBY Farm News writer
DENISON — If a barn could embody the sentiment that “life is what happens when you’re busy making other plans,” it would be The Stables at Copper Ridge near Denison.
“There are so many things connected to this barn that I never thought could happen,” said Laura Matthews, who owns this rustic event venue that can seat 560 guests.
Running an event center was never part of the plan when Matthews and her late husband, Dr. Paul Matthews, moved to Denison in 1995. The couple simply wanted to find an acreage close to the Crawford County Memorial Hospital, where Dr. Matthews was a family-practice physician.
In 1999, they purchased 43 acres of hilly land on the northeast corner of Denison, complete with a barn and four horses (including a pregnant mare).
“For that first year, while our new house was being built, we spent countless hours in the barn,” said Matthews, whose nine children enjoyed the rope swing in the barn.

-Submitted photo
THE STABLES AT COPPER RIDGE now provide a venue for a variety of events. In the past seven years, the site has hosted weddings, graduation parties, quinceaneras, meetings, high school proms, fundraising/charity events, funeral dinners, craft shows and other gatherings.
The barn had been built in the late 1950s or early 1960s by Dr. Long, a veterinarian who had Quarter Horses.
“Other people kept their horses out here, too,” said Matthews, who noted that the barn had 20 horse stalls, a large pen for the stud horse, a tack room and an indoor arena.
By 2007, the Matthews family sold their

acreage to another local physician (Dr. John Ingram) after Dr. Matthews accepted a new job in Emmetsburg. In 2014, the Matthews family returned to Denison.
“The hospital wanted Paul back, and Dr. Ingram said he’d sell the acreage back to us,” said Matthews, whose children were thrilled by this opportunity.

Everything seemed to be falling into place perfectly. Then came Feb. 3, 2015.
“My husband didn’t wake up that morning,” Matthews said.
An autopsy revealed no clear cause of death for the 50-year-old physician, who had been in good health. As she and her family grieved, Matthews suddenly faced countless decisions, including whether to stay in Denison.
“I decided to stick it out,” said Matthews, who still had five children at home. “God brought us here for a reason.”
In the coming year, Matthews’ son Alex, who was engaged, said he’d like to get married in his family’s backyard.
“I liked the idea, but I was concerned about rain and bugs,” Matthews said. “I asked, ‘What about the horse barn?’”
The family decided they could clean and power wash the barn. Matthews thought it might be good to install some concrete in the
See CRAWFORD, Page 35C






By KRISTIN DANLEY GREINER Farm News writer
ADEL
— The Dallas County Care Facility operated its farm for 150 years and today, its care lies with Des Moines Area Community College ag students.
In 1869, the county purchased 160 acres of farm ground from Cyrus Hemphill for around $4,000, according to historical records. The first building constructed on the property became the first seat of what was called the county poor farm.
Over the years, additional land was bought and new buildings were erected. In 1904, the farm boasted 526 acres, making it the largest county farm in Iowa.
The property produced a selfsustaining income where livestock, poultry and crops were raised, along with a garden full of produce. Eventually, the farm added rabbits and

sheep to the cattle, hogs and poultry raised there. The pantries brimmed with canned and preserved foods for feeding the patients and residents who lived there.
In 1884, the county farm had an English-style dairy barn built. Between 1897 and 1907, the farm director at the time invested money into improving the farm, including building a new barn at the farm, as well as pouring cement sidewalks, building an electric light plant, establishing water works and more. But as time wore on, these county farms were shuttered and the Dallas County Care Facility closed in March 2014.
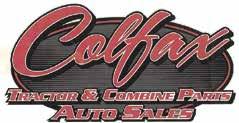

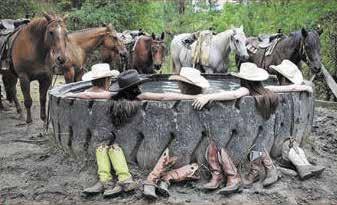
The agribusiness program’s students conduct weekly labs there, covering farm operations such as planting, harvesting and daily animal care. Seed companies also grow a variety of test plots and competition plots on the farm.
DMACC students raise a couple hundred acres of corn and soybeans, and have more than 100 acres set aside for pasture and hay ground. There are rotational grazing paddocks and a small-scale breeding program. Students also sell beef and pork from the livestock they raise.
In January 2023, a new wetland was established to help protect water from the 346 acres of mostly tiledrained cropland from the North
The Dallas County Board of Supervisors dedicated $5.5 million to remodel the poor farm into the Human Services Campus shortly thereafter. The county also started leasing land to Des Moines Area Community College for its agribusiness program in 2005, which included the barns and stockyards, pasture ground, equipment and more.

-Submitted photo
ONCE PART of the Dallas County Care Facility property, this barn now serves as the hub of much ag-centered education for Des Moines Area Community College.













By KAREN SCHWALLER Farm News writer
SPIRIT LAKE — Ask Sam Hunt and he’ll share his amazement that the barn standing on family land northwest of Spirit Lake even came to be in 1889.
“If (John and Anna Bergman) came here in the late 1860s, how did they become successful enough in their farming operation to build a barn like this, starting with basically nothing?” said Hunt. “They were German immigrants and came here with no money, but somehow they prospered here.”
Just northeast of the barn is believed to be the partial foundation of the small log home built when the first Bergmans arrived in Spirit Lake, and before the barn was built. That home was also believed to hold some of the first services for Immanuel Lutheran Church in Spirit Lake in the days of traveling circuit ministers.
The approximately 55-foot-by-60-foot barn structure features three basic sections, running the long way throughout the barn. The east

side features 20 stanchions and a long gutter for milking cows; the middle section features a place for animals to roam around and/or eat, and the west side features four separate pens. A ladder going to the haymow is located in the center of the barn. The ladder was rebuilt in the 1990s.
The north end of the barn shows a dropdown door for the handling of loose hay, as well as two other smaller doors on each side of the sliding walk doors, also for the transportation of hay in and out of the barn.
Hunt and his sister, Harriet Fliss, know the barn was home to dairy cows, calves and draft horses. The farm’s chickens and pigs had their own living quarters.
Plenty of nails were used in the barn’s construction, but wooden pegs can be seen here and there in the area directly beneath the haymow.
See DICKINSON, Page 35C

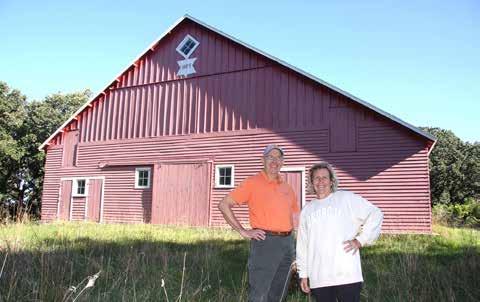
SIBLINGS SAM HUNT AND HARRIET FLISS stand in front of the barn they have continued to care for following the passing of their mother, knowing that caring for it was of the utmost importance to her when she was living.




By KAREN SCHWALLER Farm News writer
ESTHERVILLE — The shape of Jerald Johnson’s barn is not like those typically seen in the Midwest, and he said it’s not the only feature of his family’s barn that is out of the ordinary.
Built in the late 1930s or early 1940s, Johnson said it was constructed by Wesley and Bonnie Jones, who came to Iowa from Kentucky. They constructed a barn that was typically seen in their home state, with two lengths of barn — one running north and south, and one running east and west, and intersecting in the middle. The portion running north and south is approximately 70 to 80 feet long, while the east/west section is about 40 feet in length, according to Johnson’s son, Dave Johnson.
“I grew up just across the lake from here, and I remember when the barn was being built,” said Jerald Johnson, who is now 86 years old.
The Gothic arch-style roof is also an

unusual feature.
“The style of the curve of the roof, and the curl coming out at the bottom of the roof is what makes it a Gothic arch-style roof,” said Dave Johnson. “The rafters in the roof are curved; they follow the shape of the roof.”
Johnson said the framing of the barn (and nearby granary) is a criss-cross pattern, which he said has helped the two buildings remain structurally sound for all these years.
The windows (original) feature steel framework, which Jerald Johnson said was unusual for that time in history, and said he has not seen another building around today with similar windows.
He said the only improvement he made over time in the barn was during the 1960s, adding water and hydrants inside to simplify chores. Dave Johnson also painted it once in the early 1990s.
See EMMET, Page 45C




JERALD AND DAVID JOHNSON stand in front of the barn that has served as the anchor for their farm for so many years. The younger Johnson said the barn holds many memories from his childhood.







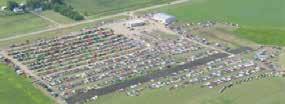
Midland Power Cooperative 515-386-4111
Jefferson, IA
Guthrie Co. REC
Guthrie Center, IA 641-747-2206
Grundy County REC 319-824-5251
Grundy Center, IA
Prairie Energy Coop 515-532-2805
Clarion, IA
Butler County Rec 319-267-2726
Allison, IA


Northwest REC 800-766-2099
LeMars, IA Osceola Electric Cooperative, Inc. 712-754-2519
Ida Grove, IA, Orange City, IA
Sibley, IA



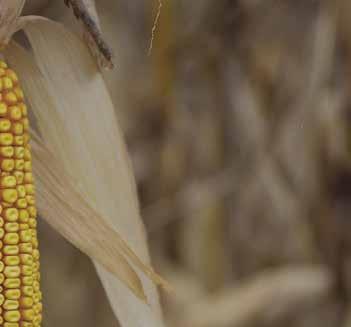


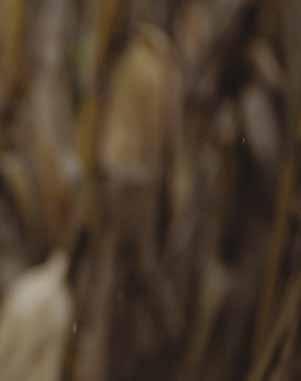


• Represent the collective voice on the hill in Washington D.C. and Des Moines.
• Advocate for Iowa farmers related to corn markets, production and profitability.
• Connect with other industry leaders and farmers as a resource to give you an edge on making decisions for your farm.
To our members, thank you for making your voice heard. If you would like to become a member please visit iowacorn.org/join today!

as direct to customers who come to the farm.
“Iowa agriculture needs all types of farms,” said Jonas, who also offers landscape design consulting services. “We’re not going to feed the world with what we produce at Red Granite Farm, but we are going to help feed our community.”
Red Granite Farm is a diverse operation, including 800 laying hens in the summer months and 300-plus varieties of hardy perennials, vines, shrubs, annuals and succulents for sale in the garden center, which is based in the barn.
This former dairy barn was in good shape when the Jonas family purchased the property. “Thank goodness the Moeller family put metal siding on it when they did,” Jonas said.
Parts of the barn have been adapted to fit the garden center, including a checkout area in the northeast corner. Attached
to the west side of the barn is a lean-to made with translucent panels. Filled with benches and shelves, the space functions almost like a mini greenhouse. The old concrete floor outside the south side of the barn offers a prime display area for larger containers of shrubs, hardy perennials and other garden plants.
The interior portion of the south half of the barn (which still includes some old dairy stanchions) provides a comfortable place for the family’s barn cats, as well as Nolan Jonas’ market lambs and Gabe Jonas’ heifers.
The opportunity to expand Red Granite Farm onto five additional acres was a dream come true in 2022. “We started small, and we continue to grow our family business,” Nicole Jonas said. “The barn has always been an important part of this.”

Continued from Page 4C
the Buena Vista County Community Foundation and other sources to help with major improvements, like adding steel siding on the barn.”
The barn, which houses a collection of vintage agricultural equipment, also features a silo on the west end of the structure. The silo was moved to the Albert City Threshermen’s property on July 7, 1987, from the Dean Sundblad farm. Originally owned by the Herman Carlson family, the silo has also received some upgrades through the years, including a new cedar roof.
Many of the structures at the ACTCA farmstead reflect the legacy of local farm families. On October 31, 1975, the Association voted to accept a land gift of 15 acres (including the farmhouse and other buildings on the farmstead) from the late Ed and Agnes Sundholm for the development of a “heritage site.”
This was a big boon for a fledgling organization with simple, humble roots. In 1971, Karl Lind and Keith Sundblad, who were farm neighbors


in the Albert City area, organized an event to show their children how an old-fashioned threshing machine worked.
“My dad loved horses, and Karl was into tractors, cars and other machines” said Sundblad, who is Keith’s son. “They decided to plant 3 acres of oats and harvest them the old-fashioned way.”
The men figured it would be great to do this once. Some neighbors helped out, word spread, and soon
more people were insisting, “You’ve got to do this again!”
Little did those neighbors know that a desire to help their kids learn about Iowa’s ag heritage would evolve into a popular, multi-day attraction that’s still going strong after 53 years. Sundblad is glad that younger people are keeping the history alive. “The barn is an important part of this. We want to preserve this heritage for years to come.”





By CLAYTON RYE Farm News writer
GENEVA — Jacob and Mary Ann Sailer were married in 1949. They are the parents of Ron Sailer who, with his wife Sandy, lives on the farm today.
The farm was bought by Jacob Sailer, Ron’s great-grandfather, in 1908.
Jacob Sailer spent from 1949 to 1960 getting rid of old buildings and putting up new ones. The barn was built in 1953 and divided into three sections that run the length of the barn.
The east section had stanchions for milking dairy cattle. The west section had pens for calves. The middle section held baled hay, with the center of the middle section wide open to the peak of the roof. Bales would be brought into the barn through the haymow door and then stored on the ground level in that center section.
After the dairying ended, the barn was used for beef cattle.
Ron and Sandy Sailer moved onto the farm in 2003 and into the farmhouse that had sat empty for 22 years.
“The barn was in fair shape, but needed work,” said Ron Sailer.
The barn was repainted white, as were the rest of the buildings when they moved onto the farm. It now has red steel siding and a steel roof.
At that time, the barn was used for storage and still is.
The haymow was cleaned during COVID by their 9-year-old grandson. After the haymow was cleaned, the ground floor was cleaned, removing lumber and “odds and ends” according to Ron Sailer.


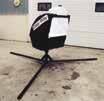
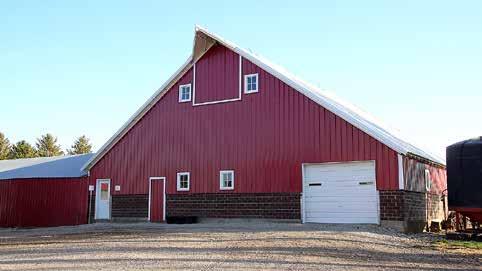
ABOVE: Ron and Sandy Sailer's barn started as a dairy barn and now is used to mix herbicides during spraying season and as a machine shed in the off season.
BELOW: Ron and Sandy Sailer's barn was part of the Iowa Barn Foundation fall tour in September and they were hosts to visitors of the tour.







“There were old windows we thought we couldn’t throw away,” said Ron Sailer.
The west side of the ground floor is used as a mixing room for spraying. As harvest ended this year, machinery was being moved in for winter storage.
Ron Sailer talked about the barn’s future saying, “It’s still useful. You maintain it. You keep it. There will be little repairs. We will use it as we can.”
The Sailer farm raises corn and soybeans. Ron Sailer is the fourth generation on the farm, and the fifth and sixth generations are already part of the farming operation.
Ron and Sandy Sailer are parents to four children and have nine grandchildren.
The Sailers’ barn was part of the Iowa Barn Foundation’s All-State Barn Tour held Sept. 14-15, 2024. It has received the Iowa Barn Foundation’s Preservation Award.
To qualify for the preservation award, a barn must be no less than 50 years old and have been built with distinctive construction or craftsmanship methods. It also needs to contribute in a significant way to the appearance of the rural landscape and be involved with persons or events associated with Iowa history. The barn’s interior may have some updates but needs to be original.
The Sailers’ barn met these criteria, with Ron Sailer saying, “We did this for what we wanted to do for ourselves.”
If your cattle or bison are bothered by flies, lice, ticks or other parasites, you need one of our parasite treating stations. They work in pasture or lot on cows, calves, and bison. They are all automatic and require very little maintenance. Your cattle will do better if they are free of parasites.







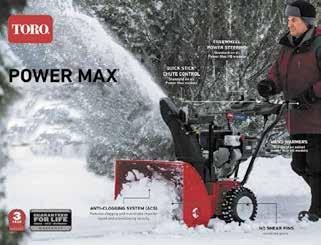









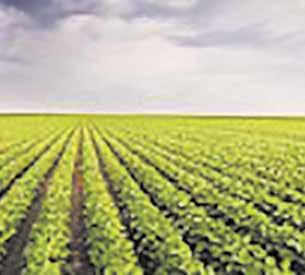
By DARCY DOUGHERTY MAULSBY Farm News writer
PATON — When a massive derecho swept across Iowa on the morning of Aug. 10, 2020, that could have been the end of Steve and Rhonda Gustafson’s centuryold barn. It was one of the lucky ones, though.
“That storm took out seven barns between Paton and Harcourt,” said Steve Gustafson, who lives on his family’s Greene County Century Farm in Paton Township near the Webster County line.
With its distinctive black, white and red color scheme, the Gustafson’s barn northeast of Paton honors the Swedish immigrants who settled this area. Steve Gustafson’s greatgrandfather, Justus Carlson, built the barn in 1924.
The farm came into the family in 1916 when Justus Carlson purchased the property from Emil Anderson. Gustafson’s family moved to the farm in 1969 when Gustafson was a high school freshman. Back then, the 38-footby-72-foot barn still contained the old milking stanchions, hinting at the many types of livestock the barn had sheltered through the years.
By the mid-1960s, those animals included feeder pigs. Handwritten notes that are still legible on the wooden boards of the entryway recorded the time that “red sow” farrowed on Feb. 19, 1970.
“My grandpa raised hogs, and I helped him load them so he could haul them to a buying station in Paton,” said Gustafson,
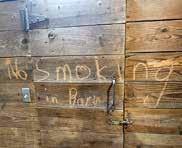
who graduated from Prairie High School in 1973.
Other messages can also clearly be seen in the barn’s alleyway, like “No smoking in barn” written in orange letters. This reminder was added after one of Gustafson’s friends was a little careless with his lit cigarette when some guys came over to play basketball in the haymow. Fortunately, the discarded cigarette caused no damage, said Gustafson, who still remembers how comfortable the barn could be, even in the winter.
“It could be below zero outside, but we’d work up a sweat playing basketball in there.”
Mother Nature has been tough on the barn at times. After a storm pounded the area with baseballsized hail on May 30, 1998, Gustafson’s father, Lauren, had to replace the roof on the north side of the barn. He also put steel on three sides of the barn in the 1990s.
“Dad left the west side for me,” added Gustafson, who purchased the farm and moved there with Rhonda and their sons Bryce and Ryan in 2001.
Through the years, Gustafson and his family used the barn to raise Boer goats. After connecting with some Iowa State University professors who were interested in

purchasing goat meat, Gustafson created a goat harvesting and processing area in the southwest side of the barn.
“Those professors were originally from Nepal, and they bought goat meat from me for about three or four years,” Gustafson said.
While Gustafson had about 45 goats on the farm at one point, he got out of the goat business about two years ago. Removing the goat pens has created extra storage space in the barn.
Gustafson has made a number of improvements to the barn in recent years, including new electrical wiring, along with new windows and steel exterior siding on the west side. He also lined the interior lower walls with oriented strand board (OSB) panels around 2010. “That really strengthened the barn,” he said.
Even the Rose Hill name, which is showcased in white metal letters on the sliding haymow door on the west side of the barn, has received an upgrade. (Rose Hill honors the farm’s original name, which was inspired by the roses that once grew in the yard near the house.)
“I repainted those letters a couple times but decided to have Bauer Built Manufacturing in Paton make them out of powder-coated steel,” Gustafson said. “They’ll last a lot longer.”
Gustafson wishes he could have met the carpenters who built the barn 100 years ago. “I just like the barn. I’m glad our boys want to keep it going. The farm wouldn’t be the same without it.”


STEVE GUSTAFSON’S BARN northeast of Paton survived the Aug. 10, 2020, derecho. With its distinctive black, white and red color scheme, the Gustafson’s barn northeast of Paton honors the Swedish immigrants who settled this area. Steve Gustafson’s great-grandfather, Justus Carlson, built the barn in 1924.
LEFT: A few messages can clearly be seen in the barn’s alleyway, like this one: “No smoking in barn.” The reminder was added after one of Gustafson’s friends was a little careless with his lit cigarette when some guys came over to play basketball in the haymow.













By LORI BERGLUND Farm News writer
BLAIRSBURG — There’s no place that Dave and Linda Pruisman would rather call home than this historic farmstead set upon gently rolling hills in northeast Hamilton County.
Married in 2004, they are one of at least five couples who were either married onsite or hosted their receptions here after a church wedding.
Either way, it seems to be a farmstead where family is celebrated, and Linda Pruisman wouldn’t have it any other way.
“I would love to make this a wedding venue,” she said with a sheepish smile. “My husband doesn’t share the same passion.”
But they are definitely on the same page when it comes to preserving the historic nature of the farm’s centerpiece, the towering barn built in 1892 by Royal LeRoy and Anna Caroline Doolittle, the great-great-great-grandparents of Linda’s children, Anne Garvey, Joseph Doolittle, Kirsten Williams and Susie Smith. (No guarantees on the correct number of “greats” in that generational count.)
The farm was settled in 1883, less than 20 years after the Civil War. The barn, now more than 130 years old, looks remarkably well for its age. As a couple, Dave and Linda Pruisman combine her creative skills with his construction experience to preserve it for future generations.
“I told Dave, ‘We either have to do something or it was going to fall down,’” Linda recalled. “I didn’t want it to fall down.”
Linda moved on to the farm with her first husband, Royal Doolittle, in 1974. At that time, his parents, the late Don and Opal Doolittle, had already replaced the aging wooden roof with a metal one. Metal roofs, once shunned by historic preservationists, are now proving to be cost-effective ways to preserve barns for the future. Only in much




To the Pruismans, the investment in preserving the integrity of the farmstead was well worth it.
“It has a lot of history for me because my kids grew up playing in that barn,” Pruisman said. “There’s a ladder that goes straight up to the haymow, and they would go up there and play. They would actually open the doors, hang out the windows, and holler ‘Hi Mom!’”
Those were the days when kids played outside rather than on a screen.
“We didn’t worry,” she recalled. “They would skin their knees, and they had a lot of fun. They just loved being out on the farm.”
For Pruisman, who grew up in Chicago until moving to Webster City as a secondgrader, farm life was the greatest culture shock she ever experienced.
more recent years have metal roofs become eligible for barn restoration grants.
Don and Opal Doolittle, who also raised their family here, are remembered fondly in the community for the work they did here and the farming tradition they instilled.
“They used the barn for cattle, hogs, and there was an elevator they used to load square bales into the haymow,” Pruisman recalled.
More recently, Dave and Linda Pruisman chose to renovate the exterior walls with new red siding.
“My goal this summer was to get it all cleaned out and have a big barn party in it,” Pruisman said. “That just didn’t happen.”
But that clean-up is still on the to-do list.
Over the years, the barn has been home to an abundance of livestock. It is now largely




empty, save for a few old bicycles, and lots of treasured memories.
The Pruismans opted to hire out the work of placing new metal siding on the barn’s large exterior. While she didn’t have the exact dimensions, she said the barn is longer and taller than many of its era.
“We had API Services in Webster City put the steel on for us,” Pruisman said. “They came in and did it one week — and they said it was the biggest barn they had ever done. They did a wonderful job.”
But why spend money on a building that would be difficult to cash-flow in today’s agriculture?
“You don’t see barns anymore,” Pruisman noted. “People tear them (down) or they fall down. … I just think this one is unique to the farm.”



“I grew up in Webster City, across from the high school,” she said. “We moved there in 1960. It was more of a culture shock going from Webster City to the farm, than it was from Chicago to Webster City. In town, whether it was Chicago or Webster City, we could run to the grocery store anytime we needed to. Out here, you have to drive 15 miles to get groceries, so I had to realize that I had to get organized and buy everything I needed at once.”
Culture shock or not, it was a good move. Both Dave and Linda Pruisman continue to be very active in their northeast Hamilton community, volunteering with the Blairsburg Fire Department and William EMS units.
Neither seems ready to retire yet, and that goal of creating a wedding venue may or may not come to fruition. Although, for family and friends, it’s already been a place of celebration and, with the restoration work they continue to carry out, this farm will long be a place of honoring family.





























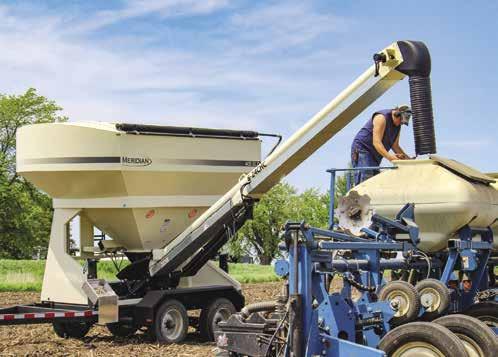


By CLAYTON RYE Farm News writer
GARNER — Tim Tusha is the fifth generation on the farm where he and his wife Ellen live between Garner and Duncan, a small community that celebrates its Czechoslovakian heritage. Their farm is two years away from becoming a Heritage Farm.
The barn had its beginnings in 1901 when it was built by Tim Tusha’s greatgrandfather, Jan Tusa (pronounced “Yon Toosah”), son of James and Marie Tusa, Tim Tusha’s great-great-grandparents.
“It’s been remodeled over the years,” said Tim Tusha.
The story of the barn, as well as the rest of the buildings, is about remodeling or rebuilding to meet current needs. Their house, having been extensively remodeled, remains on the original foundation.
As it was originally built by carpenter J.F. Victoria, the barn was a single-story building with no loft. It had wood siding and wood shingles.



Sometime between the 1930s and 1950s, a hip roof was installed. It became a place where barn dances were held, another staple of Czech heritage. More additions have been made to the barn in the years since, as needed, to meet any changes.
The stone foundation is still in place.
“The barn is as square as ever,” said Tim Tusha.
The barn received tin siding in the 1960s.
“It’s been there since I remember,” said Tusha.
Tusha’s father and grandfather used the barn for dairying. When dairying ended, the barn was used for raising hogs that were finished in the barn. Eventually the farm went to feeder pigs only and the barn remained in use.
By the mid-1980s, livestock was no longer a part of the farm operation and the






WHILE THIS BARN on the farm of Tim and Ellen Tusha looks unassuming from the outside, it has had many roles through the years, including as a venue for barn dances.
*Specializing in & Existing Swine Confinements*
*Specializing in New & Existing Swine Confinements*
Pre-Site Measuring Determinations
Soil & Manure Sampling
Soil & Manure Sampling
All DNR & Manure Recordkeeping
Pre-Site Measuring Determinations & Manure Sampling All Manure Recordkeeping
DNR & Manure Recordkeeping
Mapping
GPS/GIS Mapping
Owners: Danny Leerar, CCA/TSP & Ronda Leerar, TSP Williams, IA 515-852-4402 rondan@wmtel.net
Owners: Leerar, CCA/TSP & Ronda Leerar, TSP
Owners: Danny Leerar, CCA/TSP & Ronda Leerar, TSP
Owners: Danny Leerar, CCA/TSP & Ronda Leerar, TSP
Williams, IA 515-852-4402
Williams, IA 515-852-4402 rondan@wmtel.net
Williams, IA 515-852-4402 rondan@wmtel.net
You hogs; we take care of ALL the Regs!
You raise hogs; we take care of ALL the Regs!

By CLAYTON RYE Farm News writer
HUBBARD — The barn on the Keith and Deb England farm is built into a hillside, making it a bank barn. The lower level of the barn is where the livestock are kept, and the upper level, which is a haymow, has a large door at ground level, providing easy access for farm equipment and people.
Keith England estimates the 50-by-80foot barn was built between 1914 and 1920 as it is not fastened with wood pegs.
Wilbert Reinert Sr. bought the farm in 1949. A tenant house on the farm became the home for his son and wife, Wilbert Reinert Jr. and Joy, who were married in 1960. Wilbert and Joy Reinert moved into the main house in 1978.
They were parents to a daughter Debra, who married Keith England in 1990. Keith England, who grew up on a farm north of Iowa Falls, joined his father-in-law working on the farm.
Keith England, one of five children,

grew up around livestock and was active in 4-H with beef projects. After high school he enrolled at Hawkeye Tech in Waterloo, taking animal science courses.
Around the time the 20th century ended and the 21st century began, the barn had fallen into poor shape. The limestone foundation was in fairly good shape, but the barn was slipping off the foundation and leaning by 15 ½ inches. A big wind would have been disastrous.
Keith England asked his father-in-law what he was going to do about the barn. His father-in-law’s answer was, “A can of gasoline and a match should take care of it.”
That answer was not what Keith England wanted to hear.
About this same time, Wilbert Reinert developed cancer. Toward the end of his life, he and his wife Joy watched a program
See HARDIN, Page 45C





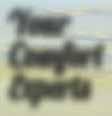







By DARCY DOUGHERTY MAULSBY Farm News writer
DAKOTA CITY — In some ways, the Humboldt County Historical Museum in Dakota City is a tale of two barns. While the original barn that was built near this property in the early 1880s has been gone for nearly 25 years, a “younger” barn from the 1940s continues to help preserve local history.
“This red barn that houses many of our exhibits was built northeast of Rutland in 1941,” said Martha Schmidt, a 30-year volunteer at the museum who helps manage the museum’s numerous collections. “It was moved to the museum in the summer of 1971.”
Vintage photos inside the barn’s front door show the barn, which came from the Adrian and Mabel Erickson farm, on the move. Hubert Vote, of Bradgate, and his crew moved the barn, which was in good shape, to the museum grounds.
This gambrel-roof barn was also a much newer barn than a dairy barn that used to stand across the road from the museum. That barn originally belonged to Corydon Brown, Sr., one of the pioneer settlers of Humboldt County.
Brown built his barn 24 years after Dakota City was established in 1858. Located on a hill overlooking the east branch of the Des Moines River, Dakota City pre-dates Humboldt, which was called
Springvale when the community was established in 1863.
“Corydon Brown was a farmer who moved here from the Syracuse, New York, area and purchased land here in 1866,” said Erica Zuetlau, executive director of museum operations. “He moved to Humboldt County permanently in 1877.”
In 1878, Brown began building the brick Mill Farm House, which stands near the 1941 barn today. Brown built his elegant, 13-room Italianate residence for his wife, Lucelia, and their family. (The home was donated to the Humboldt County Historical Association in 1966.)
After his home was completed, Brown built a dairy barn in 1882. The large, gable-roof barn, whose picture is displayed at the 1941 barn, included a milking parlor on the main floor, a spacious haymow, and two cupolas. Unfortunately, that barn burned in 2000. Parts of the stone foundation are still visible.
While the original barn is gone, the 1941 barn continues to play a key role at the museum. It’s located where the Brown family’s carriage house stood years ago. The barn contains an impressive array of exhibits, from veterinary medicine to dairy farming to woodworking. All these exhibits tell the story of how farming evolved in Humboldt County from the 1800s into the 20th century.
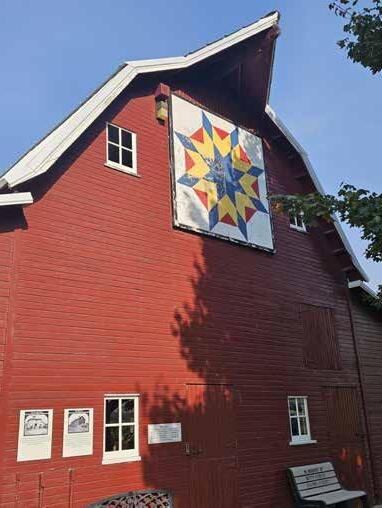
“Most of the items in our veterinary medicine exhibit came from vets who worked in Humboldt County,” Schmidt said.


The haymow includes a variety of artifacts, including hand-powered corn planters, a corn sheller, an Ideal brand seed


corn tester, a three-wheeled, horse-drawn potato planter, a breaking plow and a photo display of Humboldt’s heritage of limestone construction for various homes, businesses, schools, churches, bridges, barns and the Carnegie library.
Lean-to structures have been added to the barn through the years, starting with the west lean-to in 1971, to provide more space for historical exhibits. The west lean-to includes the “milking parlor,” which includes a life-sized model of a dairy cow in a stanchion, milking stools, buckets, a cream separator and a pair of white coveralls featuring the Mill Farm Dairy logo.
Other displays on the main floor include a tinsmith’s shop, a life-sized model of a work horse named Lester in a stall, a barbed wire exhibit and more. Students and teachers from local elementary schools enjoy visiting the museum each year.
“Kids are interested in learning this ag history,” Schmidt said.
She added that museum staff and volunteers try to make learning fun and instill an appreciation of the old ways.
“Preserving the barn and ag history is important,” she said, “because they are part of Iowa’s heritage and our rural roots.”



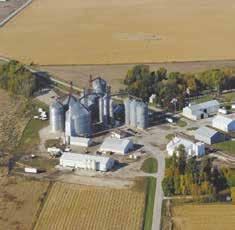












































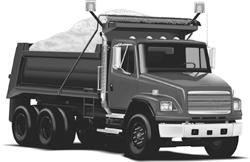






Raccoon watershed.
“The Dallas County Farm has been a staple of the Dallas County community for well over 150 years,” said Travis Lautner, DMACC farm coordinator.
“DMACC and its agribusiness program commend its citizens for taking such great care of this facility over the years and are honored to carry on the tradition that allows DMACC to fulfill its mission to provide quality, affordable, student-centered education and training to empower our diverse communities and to serve as a catalyst for economic development.
“The Dallas County Farm is a great resource for DMACC students to engage in real-world, hands-on activities,” he continued. “The farm is also a great recruitment tool to get students interested in attending the DMACC agribusiness program. Think of the farm as a large working lab for students enrolled in DMACC agribusiness and vet tech classes. Students get to apply many of the practices they learn about in lecture and/or see it first-hand on the farm.”
The students primarily take care of the Dallas County farm, which also hosts industry functions like pasture walks, soil classes and cooperative test plots. There also have been several women-specific agriculture functions at the farm, too, including crop scouting for females.”
The longstanding barn at the Dallas County farm is regularly used by students.
Lautner said the “big yellow barn is a staple of the farm and hard to miss when you pull up to the facility.” The top part houses feed and equipment, and Lautner said the barn also functions as a “great back-up plan” for farm tours during inclement weather.
“The many windows provide a great way to showcase the farm to visitors when the Iowa weather does not cooperate. The barn sits high enough over the facility that many farm operations can be viewed from the windows of the four sides, including the swine and beef facilities,” Lautner said. “We once gave a tour of the farm to international guests from Indonesia
Continued from Page 20C
“I think a lot of it — especially the bigger pieces of wood — had been bound together with pegs when it was first built,” said Hunt. “I’m sure at that time nails were expensive, so they may have just gotten by with pegs for some of it at least.”
Fliss and Hunt’s mother, Gertrude (Becker) Hunt, who grew up on that farm, felt a special bond with the barn and wanted to preserve it, even after it stopped being used for livestock in the 1950s.
“She spent most of her adult life in Atlantic (Iowa), but I think her heart was always here,” said Fliss. Some of the barn’s rafters were
“The
during a cold, sleeting day.”
The basement of the barn serves as the swine facility, complete with a farrowing room and swine pens with outside access.
“As the DMACC ag program strives to demonstrate the niche marketing, value-added and farm-totable component to students — some of whom may be a generation removed from farming but have an interest in production ag — it's a great way to show students how they can make new life out of the older barns around the countryside while being involved in agriculture,” Lautner said. “We raise hogs with outside access, utilize the animals in classes and then sell back to the community through our freezer meat program.”
About 12 years ago, the barn underwent several updates through a grant program, Lautner said, thanks to the help of many Dallas County residents and officials. Dallas County officials also made improvements to the carriage house, which is an original structure on the 150-year-old facility.
sagging at one point, and measures were taken to reinforce them. The roof was reshingled in the 1990s, and the barn was painted six or seven years ago.
Today Hunt said the barn serves as a direct connection to their mother.
“I live in Mason City, but I try to come over here as much as I can,” said Hunt.
Fliss added, “This is a whole different part of the Lakes Region — it’s so secluded here,” she said. The acreage is nestled directly between Big Spirit Lake and Little Spirit Lake on a winding gravel road northwest of Spirit Lake.
Fliss said her children, who grew up in Illinois, wanted some of their senior pictures taken by that barn, having spent
summer vacation time there as they were growing up.
“My kids think that coming to Spirit Lake is coming home, even though they grew up in Illinois,” she said. “This is a special place to them.”
The barn was used right up until the end of the farming era for the Bergman family, who lived there for many years.
“Our grandmother’s brother (Leonard Bergman) never had a tractor, and when he retired in 1964, he was the last farmer in Dickinson County to farm with horses,” said Hunt.
Four generations of their family have lived on that farm and made use of the barn.
Continued from Page 18C
dirt arena, too. “We quickly discovered that the barn needed major repairs,” said Matthews, who said there were holes in the roof.
Unable to justify these costly repairs on the 10,000-square-foot building for just one wedding, the family started thinking “outside the barn.”
“We considered creating an event space that people could rent,” Matthews said. “We also asked, ‘Is this barn worth saving?’ Our answer was yes.”
Renovations began in June 2016 with a new roof. “This was when we discovered the beautiful cedar trusses,” Matthews said.
Horse stalls were removed, concrete floors were poured, and modern amenities (including a sitting area, kitchen, bathrooms and more) were added. “We started all this without a business plan and basically drew a sketch of what we wanted,” Matthews said.
Painstaking attention to detail, however, guided each decision along the way. The stage was constructed from the wooden horse stalls that used to line the barn. The 20-foot head table and 10-foot tables were made with reclaimed wood from a 100-year-old barn in southwest Iowa. A stunning, stained-glass window salvaged from the old St. Rose of Lima Catholic Church in Denison became a focal point.
While the renovations took more than a year, The Stables at Copper Ridge

-Submitted photo THIS STAINED-GLASS WINDOW salvaged from the old St. Rose of Lima Catholic Church in Denison provides a perfect backdrop for wedding photos.
hosted its first wedding/ reception on Aug. 19, 2017.
“The timing was right for The Stables, because barn weddings were really becoming popular then,” Matthews said.
In the past seven years, The Stables has hosted many more weddings, graduation parties, quinceaneras, meetings, high school proms, fundraising/charity events, funeral dinners, craft shows and other gatherings. The Matthews family (which now includes 16 grandchildren) also celebrates holidays in the barn.
“Working together as a family to create The Stables has been a healing journey,” Matthews said. “We love the barn.”



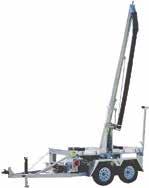


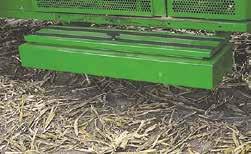

By DOUG CLOUGH Farm News writer
IDA GROVE — When Dan Schroeder introduces his horse barn, he does so by saying, ‘There’s a bit of authenticity about it,” and Schroeder couldn’t be more right.
“Originally, this barn was just for horses,” said Schroeder. “You can see where the harnesses wore on the wood from all the years of standing. One side of the barn still has the mangers.”
The barn was constructed by Theador Abbe — the first owner of this farmstead — in the 1870s or 1880s; Theador’s initials have been found in the grain crib with the date 1894.
“My great-grandparents would have bought this in the late 1930s or early ’40s,” said Schroeder. “My boys farm the ground now, so it’s five generations in our family. My three boys and I all raise cattle together.”
There is another large barn to the north, which is used by Schroeder just for the care of the family’s cattle.
Schroeder has a handful of horses these days, and the smaller of the family’s two barns does the trick for their care.
“In the early days, there would have been stalls for horses on each side,” said Schroeder. “We’ve made improvements for tying our riding horses, but you can see we still have the old wooden pegs to hold the harnesses.”
The original farm was 240 acres which, Schroeder noted, would have taken a lot of horses for both planting and harvest as well as other chores throughout the year.
Today, Schroeder has a team of Percherons and three riding horses. The horses play a big part in local town celebrations, most recently in Schleswig’s 125-year celebration.
The horse-barn hayloft is designed to also hold grain, which can be scooped into a chute, falling into a bin for feeding. Schroeder still stores bales of hay up top just like the generations before him. License plates since 1920 are secured in the hayloft as a reminder of those who worked hard on the farm from the decades before the Great Depression. A rope sling was used to move hay, rather than a fork, as more hay could be moved with each load.
A new roof was added in 2023. The red exterior paint looks fresh as if a coat was added as of late. The barn has rested on a foundation of stones since it was built in the
Ida Grove barn has served five generations of Schroeder family




TOP PHOTO: The Schroeder horse barn was originally constructed to house work horses only. “In the early days, there would have been stalls for horses on each side,” said Dan Schroeder. “We’ve made improvements for tying our riding horses, but you can see we still have the old wooden pegs to hold the harnesses.”
BOTTOM LEFT: A sturdy set of stairs that is original to the barn leads up to the hayloft where barn dances were held in the past. With the barn still in use, there are also still plenty of hay bales filling the area.
BOTTOM RIGHT: Boards on the sides of the horse stalls have stood the test of decades with some wear from the harnesses.
late 1800s.
“When we replaced the roof, we found the barn just inches from being square on both sides,” said Schroeder.
Instead of a ladder to the haymow, there is a set of stairs that is original to the structure; Schroeder was told by Esther Abbe, an early resident of the farmstead and now 105 years old, that there had been many barn dances there back in the day.
“Esther also said that there were quite a few hobos who would stop to sleep in the barn,” said Schroeder. “The family fed them before they went on their way, and Esther said, ‘Boy, could they eat pancakes!’”
When Schroeder’s father was young, the transition from work horses to tractors occurred, and the barn was used to care for and milk dairy cattle. When Dan was growing up, half of the horse barn was for chickens and the other half for cattle or hogs.
“This old barn continues to serve our family well,” said Schroeder. “It continues to care for horses and does well at handling the elements that Mother Nature throws its way.”


Marty
Our machinery sales are now sold with an online simultcast component and currently 1/4th of our machinery is being sold to online buyers. We added timed online real estate auctions to our services and this summer have sold 5 properties this way in 4 area counties. All for cash and most substantially ABOVE pre-auction estimate. Call Marty for details on how we can best market your farm machinery and real estate.



• Prescription based input program
• Initial costs spent efficiently in the seed trench
• Healthier soil
• Softer chemistry
CONTACT US TODAY! Matt & Janene Raasch | 712-830-4627 | www.elkcreekag.com
































































































By CLAYTON RYE Farm News writer
TITONKA — The year was 1937 and Everet Post had a decision to make.
The owner of two barns, Post had one in need of repair and another that was too far gone for repairs. A local carpenter offered to take down the barn in bad shape and use the lumber to rebuild the other barn. “I’ll build it for $700,” the carpenter said.
The deal was made and when the barn was completed, Everet Post had a barn with stanchions for dairy on the west side and stalls for horses on the east side.
Everet Post is David Post’s grandfather. David and his wife Sherri now live on the farm once owned by his grandfather.
Later, an addition was built onto the west side to allow more dairy cattle to be milked. The north side had an addition built in 1979, providing a shed for the cattle.
When the creamery stopped picking up canned milk in 1973, a bulk tank was added to the dairy operation. The Post’s farm continued in the dairy business until 1990 when the creamery in Northrup, Minnesota, stopped picking up milk. That shut down dairying on several neighborhood farms, according to David Post.
Once the dairying ended, the barn was converted so it could be used to raise hogs. Farrowing was done in a separate hog house. The hog enterprise ended when the cash price for market hogs was eight cents a pound in the 1990s.
After the hogs came to an end, the cattle part of the farm was built up with 100 stock cows that would calve in May. The Posts fed out the steers and kept a few heifers for themselves for breeding purposes.
Post recalls baling 100 acres of hay with his father Erwin Post and his father’s two brothers, along with David’s three brothers and three cousins. The haymow is still used to store small square bales. Post has

MUCH OF DAVID POST'S BARN remains in its original condition since 1937 when it was built. The addition between the barn and silo was added when the decision was made to increase the size of the dairy. The steel roof and sliding haymow were added after a strong storm in 1991 damaged the roof and haymow door.
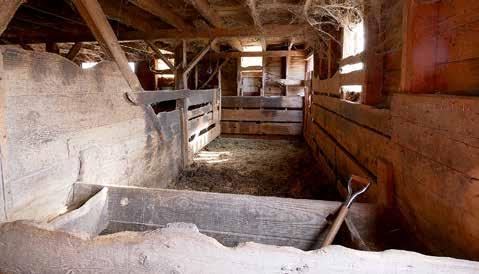
THIS STALL WAS A HORSE STALL when new and is indicative of much of the barn's original interior. The worn boards show many years of use by livestock.






THE SIGN over David Post's shoulder hangs in the barn in honor of his father. Golden Sun Feeds was once a popular feed business and is no longer around.
continued with cattle on the farm, only on a smaller scale. He currently has 15 cows, always Shorthorn cattle. “There have been cattle on this farm since 1929 when Grandpa moved here,” said Post.
The barn’s old milk room is where Sherri Post keeps her chickens. She has 30 weekold chicks now in a stock tank with a heat lamp. The chickens provide eggs, which she sells to customers on the farm.
The barn interior remains original for the most part. The horse stalls remain, with the biggest change being the removal of the stanchions to create a pen for hogs.
The most recent change to the barn occurred when a strong storm in 1991 wrecked the haymow door and destroyed much of the roof’s shingles. When the repairs were done, there was a new steel roof on the barn and the haymow door was replaced with a sliding door on rollers.







Two-Way Radio Equipment Available for Sale or Rent Along with Install and Repair
Two-Way Radio Equipment Available for Sale of Rent Along with Install and Repair
As a small, family-run company, we work hard to meet the needs of our customers. By o ering a variety of business communication solutions, from phone systems and two-way radios to video surveillance systems. We serve customers throughout the state. Contact us today to see how we can provide your next technology solution.
Two-Way Radio Equipment Available for Sale or Rent Along
As a small, family-run company, we work hard to meet the needs of our customers. By offering a variety of business communication solutions, from phone systems and two-way radios to video surveillance systems. We serve customers throughout the state. Contact us today to see how we can provide your next technology solution.

As a small, family-run company, we work hard to meet the needs of our customers. By offering a variety of business communication solutions, from phone systems and two-way radios to video surveillance systems. We serve customers throughout the state. Contact us today to see how we can provide your next technology solution.






888-802-3897 Bancroft/ South Burt 800-298-4196 Buffalo Center Ag 641-561-2440
Burt Ag 800-292-0240 Blue Earth 507-464-3333 Cylinder 800-414-3335 Halfa 712-866-2671 Fenton 800-721-2251
800-646-2135 Ringsted 800-469-0581 Swea City 800-574-2178 Marna, MN 507-943-3345


By KRISTIN DANLEY GREINER Farm News writer
ASHTON — Nestled on the Martens family farm sits a white barn built in 1896. The Ashton property in Lyon County measures 36 by 96 feet and has been in the same family since it was built.
“The land was purchased in 1882,” said Sherry Mitchell. “My kids will be the seventh generation and I’m the sixth.”
In 1861, Mitchell's ancestors John and Fredireka left Germany with their 4-monthold son, Louis. They sailed to New York and worked their way to Iowa. In 1882, John purchased a full section of land in Lyon County and a few years later, his oldest son, Louis, bought half the section. A few years after that, the next oldest son of 10 children, Charles, bought the other half.
Louis worked the farm ground, married Ella Hindt in 1884 in Grundy County, then returned to Lyon County to start their life. Building supplies for their barn were hauled

in from the railroad located eight miles away.
While Mitchell’s grandparents lived on the farm, she spent a lot of time there growing up. She then moved to the family farm to live after college.
Currently, the farm is owned by Sherry Mitchell's parents, Bob and Linda Martens. Her brother, Steve, farms alongside their parents. Today Mitchell, her husband, Matt, and their four children live on the farm.
“Everyone before us lived and worked off this farm. My family lives here now and my parents still farm it along with my brother. My kids love to ride the tractors and help out when they can,” Mitchell said. “It’s a family affair.”
The barn, which sits on a Sioux quartzite foundation, was built with mortise-andtenon joints, and wooden pegs. Wood floors
See LYON, Page 66C

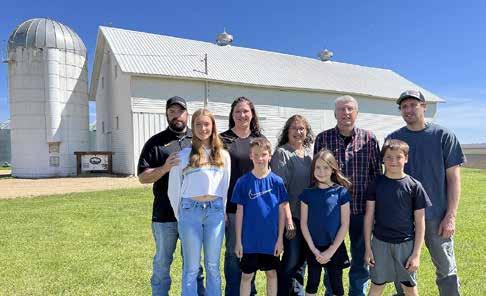
IN BACK, FROM LEFT, are Matt and Sherry Mitchell, Linda, Bob and Steve Martens; in front, from left, are Kirra, Mason, Sydney and Kade Mitchell in front of the family's barn in Lyon County.





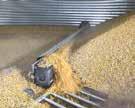




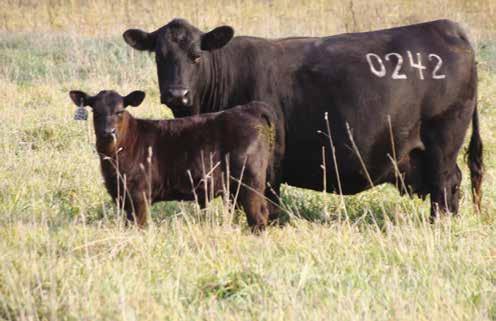













By KRISTIN DANLEY GREINER Farm News writer
MARSHALLTOWN — Known as the “long horse barn on 30,” the Boriskey barn was built in 1958 featuring laminated curved rafters and native lumber in the horse stalls.
Owned by John and Mary Ann Boriskey, the barn now located on U.S. Highway 30 was built by Mary Ann’s family when she was 4 years old. Her father used the barn to house his horses and the ones he boarded.
“He showed Tennessee walking horses and boarded other people’s horses. He passed away when I was 20, and I of course grew up with horses, so my husband and I have just continued offering boarding services to others,” Mary Ann Boriskey said. “We married one-and-a-half years after he passed and we’ve always had horses in the barn.”
The Boriskeys have seven horses currently being boarded, as well as one of their own.
“We’re slowly trying to phase out our boarding business,” said Mary Ann

• Custom Fabrication and Welding

Boriskey. “We’re in our late 60s and we don’t want to do this forever, but it does get us up in the mornings.”
The laminated rafters in the barn come straight down then curve around, Boriskey said. While the barn has withstood a couple of derechos and windstorms, she said there was only one that the barn didn’t survive.
“It happened when it was first being constructed, early spring if I had to guess,” Boriskey said. “A windstorm brought it down. But they put it back up and it’s been standing strong ever since.”
When the July 2011 derecho hit, the Boriskeys worked with the Iowa Barn Foundation to replace the shingles to ensure the roof’s design remained the same. They worked with a contractor who was familiar with the Iowa Barn Foundation’s rules for remodeling.
See MARSHALL, Page 45C

• Custom Fabrication and Welding
• Truck, Trailer & Equipment Repair
Custom Fabrication and Welding Truck, Trailer & Equipment Repair On-Site Service
• Truck, Trailer & Equipment Repair
• On-Site Service Bryce Nelson
Bryce Nelson



2080 Marshalltown Blvd. • Marshalltown, Iowa (Junction Hwy 30 & 330)
• On-Site Service Bryce Nelson Marshalltown Blvd. • Marshalltown, Iowa (Junction Hwy 30 & 330)
641-751-5636 • nelsonfabrication.com
2080 Marshalltown Blvd. • Marshalltown, Iowa (Junction Hwy 30 & 330) 641-751-5636 • nelsonfabrication.com
641-751-5636 • nelsonfabrication.com








By DOUG CLOUGH Farm News writer
GRANVILLE — Joe and Donna Ascherl own this majestic barn, which is on the other side of the road into O’Brien County.
“In 1997, we moved to northwest Iowa because we both have farm backgrounds and wanted to raise our kids on a farm,” said Joe Ascherl. “The barn was still in great shape, but I could tell if we didn’t do something it would fall. That’s when my wife’s father told me about the Iowa Barn Foundation.”
The Ascherls received their first Foundation award in 2006. With assistance from that grant, the Ascherls painted the barn and roofed it, among other jobs that included repainting the “Z’s” on the interior of the split doors.
The inside of the barn is the same as it was when constructed except for Ascherl’s addition of stairs up to the loft. The barn was built using post-and-beam construction and mortise-and-tenon joints held in place with

wood pegs. The building measures 40 feet wide by 60 feet long with a 40-foot peak. At the center of the roof is an all-wood cupola paired with the barn’s original lightning rods.
“The milking stanchions and birthing pens are on the east side of the barn,” said Ascherl. “In the middle is a drop-center loft. On the west side of the barn are the stalls for teams of horses, and there’s a bullpen on the southwest corner of the barn.
“We used the barn primarily for 4-H animals. We had rabbits, peacocks, sheep, calves, llamas, and goats. There were lots of kittens born in that barn.”
The Ascherls bought the barn from Arnold and Clara Hoefler; Arnold’s parents Bernard and Elizabeth had farmsteaded the land where the barn resides in the 1870s.
See O'BRIEN, Page 66C



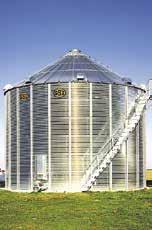
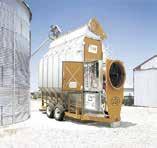

THIS O'BRIEN COUNTY BARN is just inside the county line from Granville and was built in 1912. The Ascherl family has preserved the barn in part with funds awarded by the Iowa Barn Foundation.










By DOUG CLOUGH Farm News writer
HARRIS — “Our grandparents Henry and Bertha Vellema bought this place in 1955,” said Neal Vellema. “They were diversified, and they had dairy cows in the old section of the barn through the 1960s. My parents Paul and Phyllis Vellema started this dairy in the late 1980s. My brother Greg and I have partnered to operate and own the dairy since 2023.”
Along with these three generations of Vellemas comes a three-section dairy barn forged through the past three decades. “We have cows, and we have crop ground that we’re working into,” said Vellema. “We grow corn, beans, and alfalfa. We also do custom manure hauling and custom baling.”

Neal, 36, and Greg, 26, spend a lion’s share of their time working with 200 head of dairy cows, and their family history speaks to their barn expansion.
“Our parents started with four cows when they were married in the late ’80s,” said Vellema. “Gradually, they built the dairy up, adding on parts to the barn, as the four cows grew to the couple hundred we milk today.”
Vellema estimates that the original barn was built around 1930.
“The 450-foot-long barn as you see it today was pieced together over time, with the original barn as the foundation for the growth of our dairy,” said Vellema.
The middle section of the dairy
barn, as it is today, has the 1930era barn as the middle section. In 1990, Vellema’s parents added the portion to the south when their herd began to take off. To the north, a 300-foot-long section free-stall barn was added in the mid-1990s; this section was purchased from a beef farmer and brought on site in three 100-foot sections.
“I can talk about several lifetimes this old barn has had,” said Vellema. “There are two pieced-in milkhouse sections; one of those, the main milkhouse, was an old gas station moved in from Hartley by my grandfather.
“The original 1930s barn was lengthened by a third in the 1950s before our family was involved. When our grandparents owned the barn in the late ’50s, they
See OSCEOLA, Page 66C










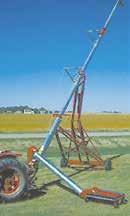

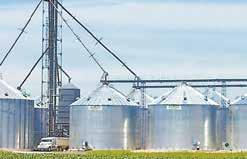
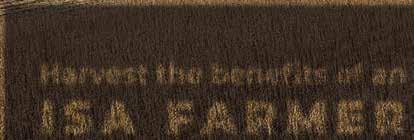















The barn features an open layout, with the roof rafters visible from ground level. The upstairs haymow is open, with loose hay and baled hay stored in three of the barn’s four upstairs “points.” The barn was filled from the east end in the day through the large drop-down door, with the pulley system still in place. The Johnson children used to swing on those ropes for an afternoon’s fun. The ground-floor east end of the barn also was an area for hay storage.
The barn was used for cattle and hogs over the years, and the Jones family also milked a couple of cows there for their own table milk.
The Johnson barn was designed so a tractor and manure spreader of the day could pull in, then drive through from the east/west direction.
Dave Johnson was 2 years old when he and his siblings were playing in the barn, and a horse kicked him in the head. Following initial treatment at a local hospital, he was transferred to Rochester for further evaluation. He received 260 stitches.
The barn is the anchor for the Johnson farm, both agreed; and with its sound interior structure, Jerald Johnson said the barn is there to stay.
Continued from
on Iowa Public Television about barns being restored. He suggested to his wife that restoring their barn might be a good idea. He passed away in April 2002.
Keith and Deb England had been thinking about restoring their barn. The Englands have three binders of photos recording the barn restoration. On the opening page of the first binder, Deb England wrote, ”I think it would have been a good project for Dad to watch and keep his mind off the cancer, but he didn’t live long enough to even see the start of the project.”
Deb England’s barn story told how she and Keith looked for construction workers to restore their barn, but none of the ones they considered were in Iowa. Still, they liked the idea of hiring a local contractor and hired Al Staples to oversee the barn restoration, with the Englands providing much of the labor.
The work was done over the next three summers, which allowed the family to spread the expenses over
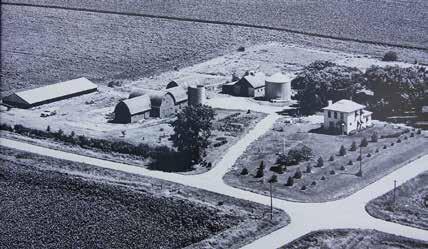
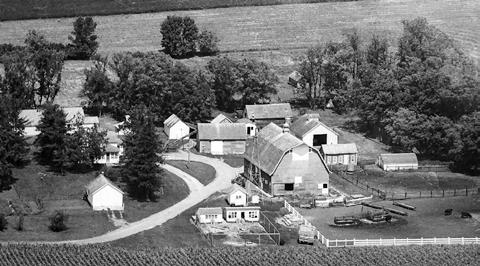
“It’s going to outlast me,” he said quietly.
Dave Johnson said he has many memories of the barn, including a time when he and his brother got a hold of a pack of their dad’s cigarettes and started smoking them in the barn.
“Dad came in the barn and smelled smoke — and my brother and I were

WHILE THE LOWER LEVEL of the bank barn was completely remodeled, the upper level, which is the haymow, was left in its original condition. The south end of the haymow served as a shop and remains untouched, as shown here.
three years and also allowed the cattle to continue to use the barn during the other months.
The work began in 2003. Most of
sitting upstairs in the straw, smoking cigarettes — if the straw would have caught on fire, the whole thing would have gone up,” he said. “Dad quit smoking after that. But my brother and I played a lot in that barn — a lot of good times. It’s definitely worth preserving.”
barn sat unused. Tim Tusha wanted to take the barn down, but Ellen Tusha was against it.
The Tushas are the parents of three adult daughters who were once active in 4-H. Their projects began with bucket calves, and eventually they showed commercial cattle at the state fair.
In the late 1990s, the barn was remodeled to accommodate show cattle, with the addition of a cooler box in the barn.
Today, the barn is used for livestock, housing animals for 4-H members
the work took place on the lower level, leaving the upper level in its original condition. Milk stanchions and horse stalls were removed to make room for a chute to work cattle.
Many 10-by-10 support posts — originally placed on large rocks — are now on concrete pads. A silo on the west side was taken down.
Deb England wrote that their main goal in restoring the barn was to have a low maintenance barn that would be usable for many years. With a metal roof and siding, the barn would not need shingling or painting.
The Englands are parents to three children who are all involved in agriculture. When the time comes that Keith England cannot continue farming, he said any of the three children are ready and able to continue the farm in its present form.
In addition to the barn continuing as a working barn, Keith England also looks at it as a memorial to his fatherin-law.
“He knew we couldn’t change the shape of the roof by putting steel on it because steel won’t bend. So he went vertically as far as he could before he then laid steel horizontally until he came to another spot where he went straight the rest of the way down the roof,” Boriskey said. “The Barn Foundation has been wonderful to work with, and we’ve been on the tour ever since.”
With its rich history and all of the love the family has poured into it, Boriskey said she hopes future generations are interested and willing to keep the barn standing and in the family.
who live in town and need a place to keep their projects, including cattle, pigs, and goats.
“There are all kinds of animals in there,” said Ellen Tusha.
All three of the Tusha’s daughters live on farms with husbands who farm. Tim Tusha said his 4-yearold grandson wants to know everything that is happening on the farm.
”He knows all the semis,” said Tim Tusha. Grandpa Tim Tusha believes the seventh generation on the farm is in place.
“The Barn Foundation has been wonderful to work with, and we’ve been on the tour ever since.”
—Mary Ann Boriskey Marshall County barn owner
By DARCY DOUGHERTY MAULSBY Farm News writer
WEST BEND — Some barn owners know exactly what year their barn was built. Others only have clues, like bark-covered beams or wooden pegs, that allude to the barn’s age.
Such is the case with Ron and Kay Brown, whose barn is located southwest of West Bend.
“Kay searched through tax records in the Palo Alto County courthouse to figure out how old our barn is,” Ron Brown said. “All we found was some information from the early 1890s that said the barn was in disarray and in need of repairs.”
This large barn stands right along the west side of the gravel road that passes by the old Riverside Cemetery, about 300 yards north of the barn. This area was among the first parts of Palo Alto County settled in the mid1800s by pioneers like Allen Benton (A.B.) Carter.
“Before my family owned the barn, it belonged to A.B.’s son, Benton Carter,” said Ron Brown, who grew up on a farm south of the barn.
The original community of West Bend (southwest of the current town) was located close to this area, in the part of West Bend Township where the Des Moines River makes a sharp turn toward the west. (Old West Bend relocated to its present site when the railroad was built in the area in the early 1880s.)
Built on a ridge near an area called Walnut Grove, the Brown’s barn is nearly three-quarters of a mile from the Des Moines River. It’s a quarter of a mile east of Cylinder Creek, which flows through a timbered area just west of the barn.
“The old town of West Bend was about half a mile southwest of the barn, right along

Cylinder Creek,” Ron Brown said.
Jacobs’ stagecoach stop was located about a quarter of a mile south and half a mile east of the barn, just east of a country schoolhouse that once stood in the vicinity. It’s clear the Brown’s big barn was built for horses (possibly as many as 60), based on the remains of stalls, large feed bunks and mangers inside the structure.
“I would love to have seen the barn when all the horses were here,” Ron Brown said.
The barn’s interior also reflects an era of barn building when mortise-and-tenon joints and wooden pegs provided the strength and stability to help these large buildings stand strong. “Many of the old beams in the barn are tree limbs with bark still on them,” Ron Brown noted.
During the Great Depression of the 1930s, men traveling the countryside looking for work would sleep in that barn at night before going on their way, he added.
A farmer named Eldon Fehr used to live in a large, two-story farmhouse just east across the road from the barn. This longtime tenant milked dairy cows and raised about 300 ewes.
“That house where Eldon lived has been gone for about 50 years,” said Ron Brown, whose father, Richard “Dick” Brown, bought some of the property in this area from the Carter family around that time.
Ron and Kay Brown and their son, Tyrel, bought 80 acres of property in the area (including the barn) about 25 years ago from Dick Brown. While they thought about demolishing the barn to put up a pole building, they decided against it.
“There was no way we could tear down this barn,” Kay Brown said. “You think of all the things this barn has endured, and it’s still standing.”


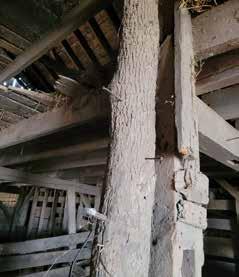
Through the years, the Browns have made various improvements to the barn, such as covering the front side of the barn with metal siding. Tyrel, a contractor, incorporated an American flag design into the metal siding, above the sliding doors.
“Barns are part of the history of Iowa,” Ron Brown said. “This barn is a local landmark, it’s interesting, and we’ll maintain it as long as we can.”



ABOVE: The Brown family barn southwest of West Bend was built for horses, as it contains the remains of stalls, large feed bunks and mangers.
LEFT:
BELOW: Part of the barn's rock foundation is shown here.







By DOUG CLOUGH Farm News writer
LE MARS — Round barns built with domed roofs are now a rare commodity. At one time, there were more than 2,500 round barns in North America, and only 66 of those were made with a domed roof; only 24 round barns are left and far fewer domed ones these days.
One of those, however, resides on the Plymouth County Fairgrounds after being moved there from Le Mars’ west side.
The original owner, Hans Peter Tonsfeldt, was known throughout the region as a breeder of purebred Polled Herefords and Duron Jersey hogs. Tonsfeldt also managed the Northwest Iowa Polled Hereford Breeder’s Association until 1928 when the Depression cornered him into selling his farm, forcing him to find other pastures in Minnesota.
In 1918, Tonsfeldt decided to stand out in northwest Iowa by contracting William C. Schumacher to build a domedroof round barn for his farm. The architectural term for such a roof is “Gothic-Arch.” The design provides a haymow with a large unobstructed interior.
The barn is 61 feet in diameter and 68 feet high with a 13.5foot silo in the middle. The type of roof increased in popularity after 1913; five were built in the western United States. The barn used Louden Machinery Company




home at the fairgrounds in September of that year.
Every year, the Le Mars Area Chamber of Commerce Agriculture Committee hosts an agricultural exhibit with assistance from local high school Future Farmers of America (FFA) chapters. The round barn is home to an educational ag exhibit during the Plymouth County Fair. The exhibit features interactive displays including a live beehive, a simulated grain auger and elevator, and a system that shows how a cow is milked. Visitors can also learn about the area's dairy production and processing industry and how ice cream is made.
-Submitted photos
ABOVE: Hans Peter Tonsfeldt contracted William C. Schumacher to build a domed-roof round barn for his farm. The architectural term for such a roof is “Gothic-Arch.” The design provides a haymow with a large unobstructed interior. The barn is 61 feet in diameter and 68 feet high.
LEFT: A unique attribute of the Tonsfeldt barn is the central grain bin that measures 13.5 feet in diameter.
stanchions and litter carriers.
In 1981, the Leonard, Marvin and Roman Langel families donated the barn to the Plymouth County Fair Board. In September of that year, enough funds had been raised to repair and move the barn to the Pioneer Village,

located on the fairgrounds.
Although the barn was gifted to the Plymouth County Fair, it took $30,000 to move and restore the barn; the needed money came from community fundraising and a match from the fair board. The barn was moved to its current

Each year, there are additional how-to ag exhibits; in 2023, for instance, the focus was on educating the public on hog production.
The century-plus-old barn is a centerpiece of the fairgrounds and welcomes thousands of visitors each year during the annual county fair held in late July.
This year, the Iowa Barn Foundation awarded the group's Award of Distinction to the Tonsfeldt Round Barn. The barn has become a stop in the group's annual barn tour held in September. The barn has also been listed on the National Register of Historic Places since 1986.
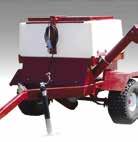





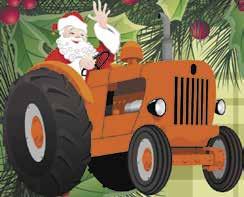




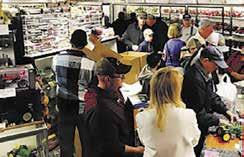













By DARCY DOUGHERTY MAULSBY Farm News writer
LAURENS — “If these old walls could talk” could be the calling card of Jerry Sobotka’s century-old barn five and a half miles south of Laurens — but the stories would have plenty of wild twists and turns.
Roy and Annie McCormick built this 32-foot-by-50-foot barn in Marshall Township around 1920, complete with nine dairy stanchions on the west and horse stalls on the east.
“Some of the supplies to build the barn came from Albert City,” said Sobotka, whose family has farmed in Pocahontas County since 1922.
Roy McCormick wasn’t a typical 1920s farmer, though. As a young man, he performed as a sharpshooter in the famed Buffalo Bill’s Wild West Show, whose 30year run concluded in Davenport, Iowa, in 1913.
After McCormick started farming in Pocahontas County, he sometimes hosted a rodeo on his farm on Saturdays and a baseball game on Sunday afternoons.
“They say 400 to 500 people would come out here,” Sobotka said, noting that the spectators traveled via dirt roads, long before county road N28 west of the farm was paved.
The McCormick’s barn was also a hub of entertainment. E. B. Pannkuk, who helped establish the Laurens State Bank in 1935,

was a Golden Gloves boxer who competed in boxing matches in the 1930s and 1940s — including some in the McCormick’s barn, Sobotka said.
In addition, the McCormicks hosted barn dances from time to time. “My grandfather, Jerry Sobotka, played French horn and an accordion in a band that performed in this barn,” Sobotka said.
If all that weren’t enough, Roy McCormick (who had written some poems on the barn walls through the years) was a trained chiropractor who provided exams and chiropractic adjustments in his farmhouse just east of the barn. Sobotka has seen McCormick’s old record books, which noted that exams cost 50 cents. If patients timed their visits right, they could also purchase a homecooked dinner from Annie for an additional 50 cents, or supper for an extra $1.
The McCormicks auctioned off their farm equipment in 1938 and moved to Des Moines in 1958.
“My family rented the farm from Roy and Annie McCormick’s son, Loyal, (a surgeon in San Diego, California) and his wife, Betty,” Sobotka said.
In the 1990s, the Sobotka family found something quite unexpected in the barn — the upper left side of a man’s skull.
“I called the Pocahontas County sheriff to report it,” Sobotka said. It turned out that the partial
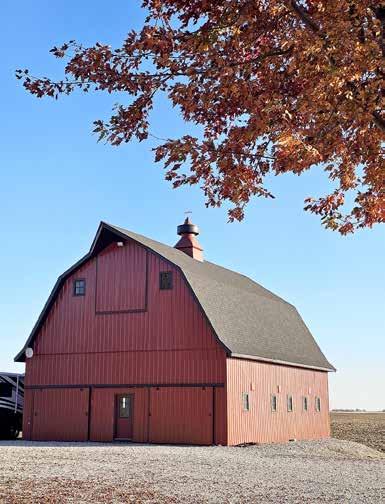
JERRY SOBOTKA’S CENTURY-OLD BARN was once a hub of entertainment. Today the renovated barn is used for storage and as a play area for his grandchildren.
skull was likely connected to Roy McCormick’s chiropractic training at Drake University decades ago.
After the Sobotka family acquired the acreage in 2005, the

time-worn barn created a stark contrast to the new home Sobotka built on the property in 2009. The barn’s cupola was full of holes.
The roof was leaking. The entire
building was leaning to the west.
“I was ready to put a match to it, but as I stood inside that old barn, I started thinking about my grandfather,” said Sobotka, who recalled baling hay when he was growing up and filling the haymow with those bales. “My family raised sheep in that barn in the late 1960s and 1970s. I also thought about the homemade mechanical bull my son, John, had in the barn when he was in high school.”
Instead of demolishing the barn, Sobotka decided to bring it back to life. In 2011, Sobotka hired Simpson Construction Co. in Marathon to fix the sagging barn. Scott Simpson installed metal braces on the north and south ends of the haymow.
“This barn is stronger than ever,” said Sobotka. He noted that the renovations also included spray-foam insulation, new vinyl windows, updated electrical wiring and lighting and a heating system.
The barn even includes a “new” old cupola. “I paid a neighbor $100 for one that used to be on a barn one mile east of this barn,” Sobotka said.
In 2023, Sobotka hired Jeff Vial of Vial Construction in Pocahontas to install red steel siding on the barn’s exterior. Sobotka currently uses the barn for storage and has a trampoline in the haymow for his grandkids.
“People ask me when I moved this barn to my place,” Sobotka said. “They can hardly believe it’s been here all along.”


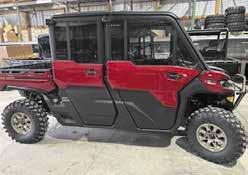
















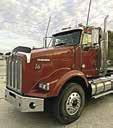


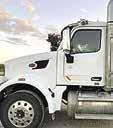

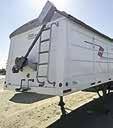









By KRISTIN DANLEY GREINER Farm News writer
POLK CITY — As the seventh generation of farmers to tend their land outside Polk City, Anna and Tyler Moeckly work hand in hand with Tyler’s parents.
A dominant feature of the family farm happens to be a huge red barn that catches everyone’s attention driving by.
The farm was settled in 1854 by Konrad Moeckly after his family emigrated from Switzerland. They were enroute to the West for the gold rush but instead stopped in Iowa. The 146-by-140-foot, twostory gable-roofed bank barn was built in 1876 to house a horse stud operation that kept imported stallions from Europe.
The farmstead is part of the Moeckly Family Farm, L.L.C., with three generations actively involved in the farming operation. The barn also offers shelter to a herd of White Park cattle, a rare beef breed in the U.S. that originated in Great Britain.
Anna and Tyler Moeckly’s three sons — Jonathan, 21, Jacob, 19, and Nicholas, 17 — all plan to farm with the family as the eighth generation, Anna Moeckly said. Jonathan just wrapped up his agribusiness degree at Des Moines Area Community College and his younger brothers plan to follow suit.
“This barn is massive by today’s standards, so I can’t imagine what people thought back then,” she said.



-Submitted photo
THIS 146-BY-140-FOOT, two-story gable-roofed bank barn was built in 1876 to house a horse stud operation that kept imported stallions from Europe.
However, with the farm right next to ever-expanding Polk City, the family is regularly approached about selling the farm to developers.
“We’ve sold a little bit, but we always try to find more farm ground so we can continue farming and support the boys as they join the operation,” Anna Moeckly said. “We’re nestled





between two rapidly growing cities — Ankeny and Polk City — which presents unique challenges for us. We’re hanging on as long as we can. It’s hard to think — are we the generation that has to make the decision of do we pick up and move?”
One option the family has been toying around with is using the giant red barn as an event venue. It’s currently empty and
occasionally houses a few items in it from time to time.
“We do have a herd of cattle, but we don’t keep livestock in there. But they do use the barn as a windblock,” Anna Moeckly said. “Family members in the past used the barn for their stud service.
The horses back then were draft horses used for farming. We’ve been approached about hosting a

fundraiser there and other events.”
The family was approached a few years ago about having a Field of Dreams scenario created there, so now there’s a big ballfield in the middle of the farm. People who participated in the Iowa Barn Foundation’s tour would testify that the barn caught their attention.
“We had well over 1,000 people go through it. There were people who even came from out of state,” Moeckly said. “It was really neat to hear some of the stories that people shared. You could see them take a step back in time and remember things from their past. It was really great.”
The Moecklys describe the big red barn as a “labor of love.”
“In the 1980s, Tyler’s grandparents, John and Marilyn, emphasized that we preserve the barn. In the ’80s, there were limited funds with the bad farm crisis. But the cedar shakers for the roof were in desperate need of being replaced. We ended up putting on a tin roof, but it would be neat to get a quote and see what it would cost to put cedar shakers on there,” Anna Moeckly said. “Our kids spent all summer cleaning out the barn that had 100 years of collections of all kinds of stuff — dusty stuff. We know at some point in the future the original siding will need to be replaced. When we painted it, she drank up a lot of paint.”



















Office: (641) 377-2355
Cell: (515) 231-4440
Fax: (641) 377-2822 email: bobdaily@netins.net



Des Moines, IA (800) 888-0248
Davenport, IA (800) 553-1886
Cedar Rapids, IA (800) 332-5435
Clear Lake, IA (800) 397-5630
Sioux City, IA (800) 943-3534
Kansas City, MO (800) 821-7402
Joplin, MO (866) 318-9111
Springfield, MO (800) 785-3705
Omaha, NE (800) 322-8757
























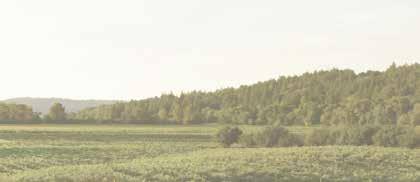




By DARCY DOUGHERTY MAULSBY Farm News writer
AUBURN — It’s a rare person who knows both the builder and the history of his or her barn. Donetta Stewart is well-versed in both, since her father helped build the Gothic-style barn that has graced her family’s Sac County property since 1939.
“Overall, the barn is still in good shape, but it needed some tenderloving care,” said Stewart, director of the Auburn Public Library. “My goal is preservation.”
In the summer of 2023, her great-nephew Noah Blair helped clean up the barn by scooping debris out of the cattle stalls. “That’s when I realized that the windows were in bad shape,” Stewart said.
In the spring of 2024, Stewart hired Matt Stephenson and his crew from Stephenson Construction in rural Lake City to begin replacing the old windows with new PVC windows and frames. (This durable plastic material is low maintenance, provides protection from the elements and will never rot or mold when exposed to moisture.)
“I appreciate the opportunity to make this barn a valuable asset for the farm for the next generation,” said Stephenson, whose crew completed more repairs on the barn in the fall of 2024.
A local farmer uses Stewart’s barn to house cows and calves. The barn holds a special place

in Stewart’s heart, thanks to her father, Don Smith (1924-2019).
In 2014, Smith participated in a Farm News interview and detailed his memories of building the barn.
“I shoveled sand into a cement mixer that was powered by a gasoline motor,” said Smith, who was 15 when his father, Frank, hired Lytton-area contractor Oscar Nordin to build the barn. “There’s a lot of cement in that old barn.”
The barn replaced an older, worn-out barn that had stood on the Coon Valley Township farm for many years. Most of the materials for the new barn were sawed by hand, said Smith, who noted that the barn is made of redwood — an option that was quite affordable at the time. “There’s not a knot in that wood,” he added.
The barn could house eight horses and 10 dairy cows. There were always plenty of chores to do. After returning each day from the Coon Valley No. 7 schoolhouse down the road, Smith headed out to the pasture with his collie to round up the Holstein and Brown Swiss dairy cows.
“I’d just say, ‘Go get ‘em’ to my dog, Sandy, and the cows would start coming over,” said Smith, who also helped with the morning milkings, which occurred at 5 a.m. in the summer and 6 a.m. in the winter.
Smith and his older brother, Richard, did the milking by hand. Dairy farmers had an advantage when their strength was put to the test, added Smith, who graduated from Auburn High School in 1940. “There was a grip machine

ABOVE: Zach Smith, of Stephenson Construction, carries a window that will be used to replace one of the Stewart barn’s older windows.
RIGHT: Zach Smith, of Stephenson Construction of rural Lake City, works to replace the windows of Donetta Stewart’’s Sac County barn in October 2024. The barn’s old windows were replaced with new, low-maintenance PVC windows and frames.
at the City Club in Carroll, and I could win bets because my hands were so strong from milking.”
In addition to dairy cattle, horses once played a key role on the Smith farm, which had been in the family since 1873.
“Dad liked farming with horses,” recalled Smith, who encouraged his father to purchase a 1940 John Deere A tractor and two-row cultivator after Richard left to serve in the U.S. military. Mechanization became vital


during World War II, when it became increasingly difficult to find farm labor, said Smith, who had learned how to cultivate using a pair of mules, Betty and Jewel. “We had plenty of work to do with 320 acres,” said Smith, who noted that this was considered a large operation at the time.
Smith and his family invested in the barn through the years, from adding a new steel roof around 1998 to repainting the barn in 2012. “I’m still committed to preserving this barn a piece at a time,” Stewart said.
Barns and farms just go together, she added. “When you look at pictures of the farm through the years, the barn is always there. A barn is the heart of the farm.”


















































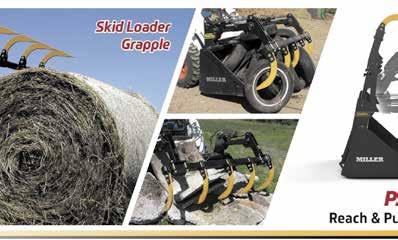















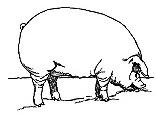




By DOUG CLOUGH Farm News writer
ALTON — The De Graaf family has owned this farm since 1952, and — while the exact date of the barn’s construction isn’t known — the family figures it has been around since the 1920s.
“There are a few leather bridles hanging in the barn,” said Jeff De Graaf, current owner with his wife of 35 years, Marcia. “It seems to have been built primarily for work horses and a few milk cows.”
Jeff and Marcia have two children — Leah, 31, and Collin, 27. Jeff, Marcia, Leah and Collin all attended Iowa State and continue to enjoy supporting the Cyclones.
When De Graaf’s parents, Gerald and Olivia, acquired the farm, they started raising cattle. The couple built the silo immediately behind the barn for feed. Two cattle yards were also added to raise the Black Angus that the family favored.
“When the cattle market soured in the 1970s, the barn and yards set unused until I got into high school,” said De Graaf. “It would have been 1978 when we converted the barn into a place to raise 200 hogs.”
De Graaf acquired the farm in 1988, using the white structure for hogs until 2014, even though he had built more modern hog facilities on their property. With more upto-date arrangements, De Graaf currently raises 1,000 hogs wean to finish.
“In the 1920s, this was a multi-functional barn like many in the state,” said De Graaf. “Quite a bit of the structure was used to care for horses, which were the power source for getting things done. Otherwise, there would have been milking cows, chickens, and storage in the big open hayloft.”
During the early De Graaf era, the family not only favored Black Angus cattle, but also all-white Yorkshire hogs.

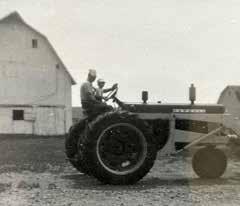
Now the barn is used for storage, fostering memories of the time De Graaf and his two sisters were raised on the farm.
“I remember my dad would have hired men come to scoop the manure from the

ABOVE: Jeff De Graaf's barn was built in the 1920s. Throughout the barn's active days, hogs were always part of the activity, although evidence of workhorses has been found, including leather bridals.
-Submitted photo
LEFT: This 1969 photo is of Jeff De Graaf on his father Gerald's lap on a Farmall 560 tractor. Jeff is just 6 years old in this photo.
barn,” said De Graaf. “Later, my dad got a tractor that could fit in there, and he could scoop it out with the tractor and bucket. Thank goodness for skid loaders and other improvements like that. My first job on the farm was helping to bale hay and pushing

hay from the elevator to the hayloft.
“Back in the day, when I was a kid, it seemed like I was never bothered by the heat; it was exciting to work with Dad. Everything was on the hayrack with the tractor running the elevator; we had a bunch of younger guys stacking the bales in the hayloft. My mom would bring out sandwiches and homemade lemonade. I can’t believe we ate that much food back then, but we worked hard and could handle it.”
De Graaf’s mother Olivia was known for her big noon dinners.
“My favorite meal was Mom’s fried chicken,” said De Graaf. “She’d fry it up on her electric skillet that would set on the stove. It was fantastic, meat falling right off the bone.”
De Graaf is on the tail-end of his siblings with one sister 10 years older and the other 15 years older than him. “My oldest sister Judy was close to getting married by the time I started working on the farm,” said De Graaf. “I remember walking beans with my other sister Deb who was closest to my age; I hated walking beans, but she liked it, and I could never understand why. I was very happy when we could spray from a buggy.”
What De Graaf recalls most, however, is his time in the barn with livestock.
“In middle school, we got rid of the cattle, and my dad turned the livestock over to me,” said De Graaf. “Dad started to get me a few small groups of hogs, and the herd just got bigger. It was way less risky back in the day with the hogs. With the hogs you don’t keep them as long as the cattle to get to market weight. Hogs have been a better investment overall for us.”
On the SE side of Woman Lake, Longville, Minnesota Lake front, housekeeping cabins available for your “Up North” vacation. Fish and play on the three lakes of the Woman Lake Chain. Dining and shopping nearby. Check out our website: www.allseasonsresort.com e-mail: allseasons@arvig.net or call for a brochure 218-536-9752










Conrad-American,
Conrad-American will be offering special pricing to introduce Tom Muenchrath of Tom’s Electric and Grain Equipment in this area. Tom has served as a successful supplier of grain bins and related equipment for 27 years. Please contact Tom at his Westphalia office, 712-627-4610, for a quote on any of your grain storage needs. Conrad-American will continue to provide equipment for any new installations and repair parts for existing installations in the Carroll area through this new arrangement.
By KRISTIN DANLEY GREINER Farm News writer
STORY CITY — In 1873, Ashley Keech’s great-grandparents established the family farm in Story County, which several years later included the construction of a state-of-the-art dairy barn that also doubled as an entertainment center for the squaredancing parties they used to host.
But today, the beautiful white barn outside Story City serves as an event venue in high demand by brides and grooms.
“The barn itself actually is two barns put together. The original barn was built in the 1880s and still has its original mortise-andtenon (joints),” Keech said. “In 1936, my great-grandfather added on the new part of the barn, which at that time was considered to be a state-of-the art dairy barn and they ran a dairy farm for many, many years. They didn’t stop until the ’70s when my grandfather passed away.”
When they hosted square-dancing parties, the band had to carry their equipment up a straight ladder to a top loft. They pushed the hay to the side and the whole town would turn out, especially since there were regular newspaper articles advertising the popular square-dancing parties.
“One year, a tornado came through, so they had to rush everyone into the basement of the house to take shelter,” Keech said. “There’s still a spot in the barn where the cow’s names were written on the walls along with the rations he was giving them.”
The first person married on the family farm was Keech’s great-grandmother, and the barn was standing in the background of her photos. So it was only fate that the barn would transition from housing dairy cows and hosting square-dancing parties to becoming a beautiful venue for exchanging nuptials and celebrating marital unions.



clean it out for the wedding, we were hip deep in the hay and there were still bales in there from back in the day.”
The sisters officially launched Heritage Timbers in 2020 during the pandemic. Together, it’s officially owned by Ashley and Levi Keech, and Jerilyn Geneser, with Millie and Colter Keecher serving as the biggest bosses.
The timing of their opening ended up being the perfect scenario; they rented the barn out to friends for small gatherings at first. Then word spread, and now the sisters host approximately eight weddings a year, as well as class reunions, birthday parties and other gatherings.
Because there’s no heating or cooling system, the barn is available for rent from May to October and can hold up to 450 people. The sisters would love to add dressing room areas and other amenities in the future.
“My sister, Jerilyn, and I continued having parties in the barn every year. Then in 2018, my husband proposed to me in the barn and everyone was asking where the wedding would be at. We were like, duh, here of course. So we spent eight months straight remodeling the barn,” Keech said.
“We put $60,000 into it to make sure it was structurally stable — and that’s just the cost of the barn remodel — not even the actual wedding. So we decided to try and recoup some of the cost and let others enjoy our
family’s barn as much as we have over the years.”
Keech said friends’ parents and others have driven by the barn “hundreds of times” and had no idea it was as beautiful as it was on the inside.
“They’d walk in and had no idea it was that cool. They thought it was just a barn that was dilapidated on the inside,” Keech said. “We just love the barn. When we were kids, we’d always jump off the top of the loft into the hay. When we went in there to
“Right now, the bridal party either uses the air-conditioned bathroom or the trailer and comes out. Some also get ready in town at the hotel or even bring their own campers out here since we have RV hookups,” Keech said. “We pride ourselves on being the easiest people to work with. You can bring your own vendors or whoever you want to help. There’s no one we don’t allow.”
As far as Heritage Timbers’ future, Keech said the real boss behind the business — her baby girl, Millie — will be inheriting it to carry on the family tradition.
“We’re not letting this barn leave the family,” Keech said. “This barn is our heritage and the name timbers comes from our work with woodworking.”










By LORI BERGLUND Farm News writer
GOWRIE — They came here from a place of love — and heartbreak. For Dave and Kim Rolfes, the barn on their acreage outside of Gowrie is a storehouse of family memories, where the blended family they nurtured together set down roots and built a strong foundation of love.
“When we bought the house, we fell in love with the barn,” Kim Rolfes said.
Married now 37 years, the couple were still in the early years of their marriage when they moved to this peaceful swatch of gently rolling land in 1997. As the years progressed, the barn would serve as a backdrop for family gatherings and graduation photos, marking the milestones of their life together.
As a couple, the Rolfes have a unique bond of love and loss.
“Each of our first spouses died,” Kim Rolfes explained. “My husband had lung cancer, and Dave’s wife had Lupus.”
Coming from happy marriages that were parted only by death, the two share a determination to love deeply and to make the most of each moment. “I think it really helped us understand each other better than if we were married to someone who hadn’t gone through this,” Kim Rolfes said.
They know what it is to miss someone, and to honor the memory of love by finding someone new to love.
The couple also enjoyed professional careers that seemed to link up in shared creative power. As an interior designer, she owned Kim Design in Fort Dodge for 25 years, while Dave owned Rolfe’s Painting and Wallpaper. The home on this acreage was tended by her creative ideas, and carried out by his skilled hands.
“I think we painted the house five times,” Kim Rolfes said. “At one point, I had it painted to look like a row house. I had each section a different color.”
That particular color scheme has given way to a more serene look both inside and out,
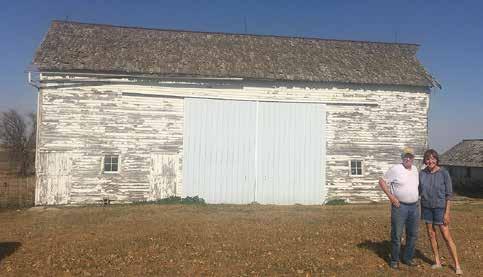
in keeping with the acreage and surrounding farm fields. They are proud of the house they worked so hard together to update and make beautiful, but it’s the barn that brings family and friends together for celebrations.
“We’ve had so many family gatherings here, huge family reunions,” Kim Rolfes said. “Everybody would come because they just couldn’t wait to get out here. We’d have 75 to 100 people, with tables and chairs set up for everyone.”
For the most part, the barn looks very much like it did when the couple moved here in 1997. The biggest change they made was to pour a concrete floor in the large center section to make it more clean and cozy for family gatherings.
“We were planning my uncle’s surprise 70th birthday party, and that’s basically why we did it,” she recalled. “We wanted to get it all done and that was a great surprise.”
That surprise birthday party was the first of dozens of parties hosted in or around the barn. Many of the original features are still
in place inside the barn and have made for an abundance of screen-free playtime for their grandchildren.
Dave and Kim each had a son and daughter from their first marriages. Those four children were grown when the couple moved on to the acreage and have now given them five shared grandchildren, all of whom have discovered the joy of playing on a farm.
The barn came with an original swing from the haymow, swooping down over the large, open center of the barn, which has been a particularly fun feature.
“The grandkids have had so much fun on that swing,” Kim Rolfes said.
In so many ways, the barn and acreage gave the grandkids the type of free-spirited, outdoor play that is so often missing for today’s kids. The barn has been a place where young and old can have fun and make memories together.
“We were out there with them for awhile, and then they learned what they could and couldn’t do as they grew older,” Kim Rolfes

recalled.
With their shared history of losing a spouse, husband and wife have each dedicated themselves as Hospice volunteers over the years.
“Hospice was there for me with my spouse,” Kim Rolfes recalled. “But I don’t think hospice was even around yet when Dave’s first wife passed away.”
Having walked that journey with their first spouses, the two have been able to empathize with families facing similar losses. She estimated they have each volunteered about 10 years with local hospice organizations.
Now retired from their professional careers, the Rolfes have decided it’s time to make another move. They have spruced up their home, put it on the market, and are relocating to a townhouse in West Des Moines, closer to their children and grandchildren.
While they look forward to the next chapter in their lives, there is a certain heaviness in their hearts as they prepare to bid farewell to the acreage where they have spent most of their married life.
“We will miss the serenity of the farm at night, when you have the moon on the rise and the sun going down,” she said.
While the barn may be the favorite outdoor feature, inside they enjoy the south room of the house when the morning sun shines in. They usually sit there together and read for a time each morning.
They will also miss the folks they have come to know in and around Gowrie. “We have wonderful neighbors,” she said. “We didn’t even have to ask about snow removal. They would just show up and get it done.”
As much as they will miss this country home, they look forward to the next chapter in their lives. No doubt, memories of the farm will continue to warm their mornings together as this couple sets off on their newest adventure in West Des Moines.


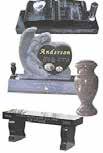




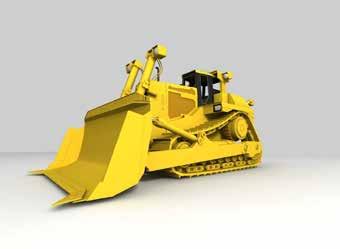







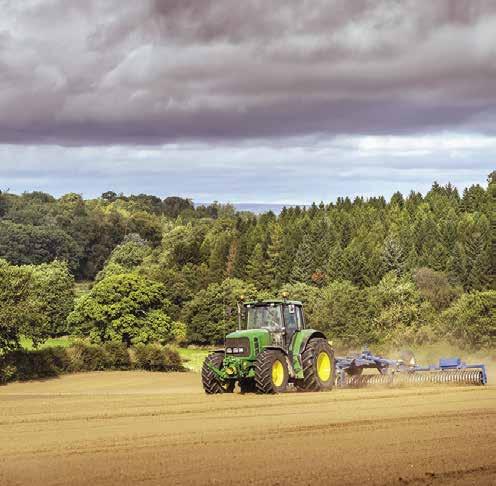
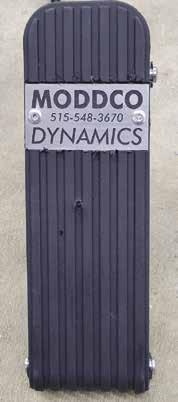












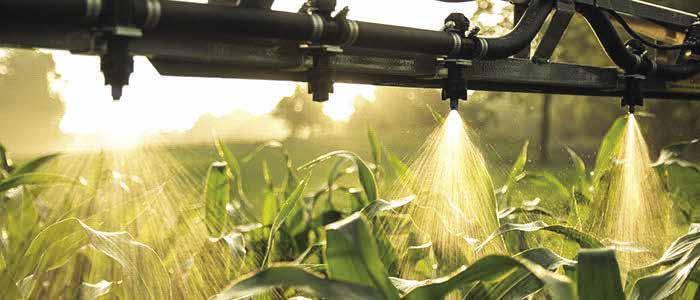























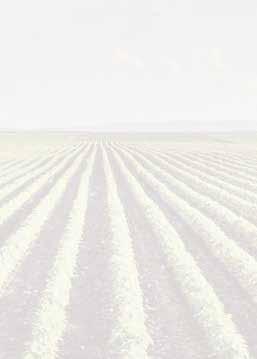
Compensation for Reducing Tillage or Planting Cover Crops
Partner with Cargill RegenConnect! This new regenerative ag program offers a simple, flexible, transparent way to access the carbon marketplace with adoption of new and expanded sustainable practices.
Contact your local Cargill Representative today to learn how we make it easy for farmers to adopt new soil health practices by providing:
• Payment per ton of soil carbon sequestered
• A choice of regenerative practice to adopt, including a reduction in tillage and/or planting of cover crops
• One-on-one support from Cargill conservation agronomists
• An Intuitive self-service online platform
• A range of partners to help identify financing options and offer further agronomic advice
Contact your Cargill Rep to learn more 855.340.1586































from Page 42C
Bernard had the multi-purpose barn built in 1912 before the main house was built, as the farm work needed to be tended to first. The original farm home is on the property as well.
“A big portion of obtaining the grant was how much we had found out about our place through Arnold,” said Ascherl. “Arnold told me that, when he was a kid, farming was labor intensive, and power came from their team of horses.
“I asked him — Arnold was in his 90s when we moved in — how many bales of hay the barn would hold. He chuckled and said, ‘We never baled. It was always loose hay.’ His family would bring the hay in from the racks using the set of grappling hooks that I still have in the barn. The barn has a grain bin in the upper half where — after shocking the oats — they would store 1,200 bushels of them for the horses and cattle; the bin had a gravity feed which in the early 1900s was an ingenious mechanism.”
Aside from raising livestock, the Hoeflers also worked 320 acres of land, planting corn, oats, and alfalfa.
“The Hoeflers were true pioneers of agriculture in northwest Iowa,” said Ascherl.
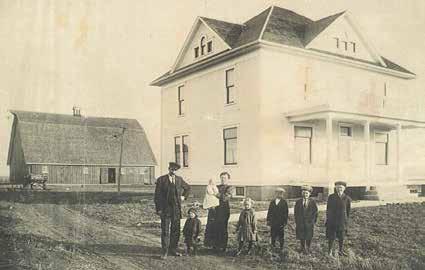

Continued from Page 43C
had sheep; my great uncle Homer would sleep in the barn during lambing season. My grandparents had 50 dairy cows in the 1960s with a stanchion setup. From the 1970s to the early ’80s, they had beef cattle, and in the mid-1980s, my folks had pigs for a few years.”
By 1988, Vellema’s parents reintroduced dairy cows to the farm. In 1990, a free-stall section was added to the south side of the original barn.
“It’s a whole free-stall setup at this point and has been for more than 30 years now,” said Vellema.
“We have free stalls at both the north and south additions as well as through the original barn. The areas are bedded with sand, and metal rails divide the different stalls where the cows can lay; it’s totally up to the cows as to where they want to lay. The stalls are designed so the cows lay neatly in rows, but they have free reign of
-Submitted photos
ABOVE: The Bernard and Elizabeth Hoefler family is shown on the family farm in the late 1870s.
LEFT: The open hayloft includes a grain bin where oats were stored to feed the horses and cattle. In the early days, loose hay was piled to the ceiling using grappling hooks.
the barn,” he continued. “In 1995, the north side was added to accommodate more than 200 cows. The milking takes place in the original section of the barn.”
A milking parlor was built into the original barn circa 1990; 16 hours of the day, there’s someone around that part of the barn tending to milking or cleaning duties.
“A taller section of the milk house was added on in 2013 to fit a bigger tank to store the milk,” said Vellema.
He is proud of his family’s use of the original barn and its history.
“I’d like to think that it gives other farmers hope when they see an old set-up being adjusted for modern-day use,” said Vellema. “We are one of the places where the next generation is making the effort, and we’d like to think that it’s encouraging to others in agriculture.”
stretch throughout the main floor, with a Sioux quartzite cistern under the alleyway floor. While it’s since been filled in, the rock remains there. A center alleyway divides pens on one side and an open area on the other for livestock and milking stanchions. The barn has housed chickens, dairy cows, cattle, sheep and more.
“The barn is used for hay storage and other random items,” Mitchell said.
“When I was growing up, we had animals in it and hay, and it was used for grain storage. There’s a hay trolley in the haymow and when I was young, it would move and we would swing on it. The hook is gone, but it’s frozen in place and the kids will swing on it.”
The barn also has doors that fold down and allow for a tractor to drive in. The hayloft was referred to as a stage that was raised and equipment would drive under it.
“The layout is still pretty much the same. Growing up, we heard all sorts of
stories about the cistern and falling into it. It’s a red rock rather than a large cistern,” Mitchell said. “We did leave a trap door in the floor so we can pull that up for the barn tour for people to see.”
The Martens farm still has an older granary on the property not far from the barn.
“We had a big beautiful farmhouse that burned down sadly,“ Mitchell said.
In the late 1890s into the early 1900s, Lou and Ella hosted barn dances in the haymow. A band would haul equipment up to the haymow and a meal was served for neighbors who came. The dances were advertised in the Lyon County Reporter, and people came from miles away.
After generations of family members worked the ground, in 1945, Bill and Grace were awarded the “Food for Victory“ merit award from The Des Moines Register and Tribune.

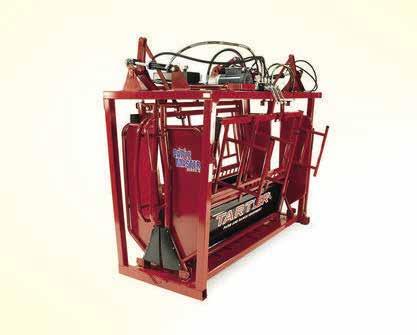




















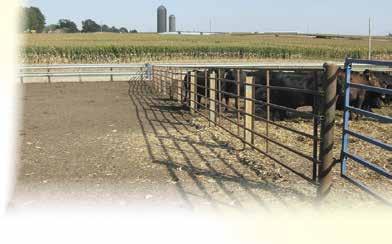










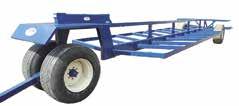


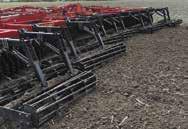


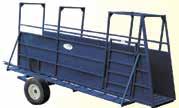
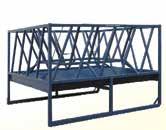



By DOUG CLOUGH Farm News writer
SMITHLAND — “It’s just an old barn,” said Dan Castle, owner of this outbuilding in the rolling hills of northwest Iowa. “We hope to fix it up sometime. I bought it four years ago, but my father rented the barn and the pasture since the late 1970s; eventually, we rented it together and now I own it. There used to be a chicken house and a hog house. It was just a typical farmstead.”
Castle fondly remembers the couple who owned the farm before.
Ralph and Delphine Payne left remnants of their big garden and flowers even though the farmhouse had been gone for more than 15 years. An asparagus patch is prolific as is a row of lilacs, some blooming unusually late in October. The Paynes had a cellar on the farm for storing canned goods and potatoes.
In the 1970s and early ’80s, the Smithland Methodist Church farmed the ground for 50/50 profit with the owners. Ralph and Delphine passed away and the farm went to their son Herb and his wife Teri. Herb farmed the ground during the late 1980s. Castle continued to rent out the family’s 120 acres 50/50 beginning in 1990, purchasing the land in 2020.
“It was a typical stock farm,” said Castle. “Years ago, I remember the Paynes putting hay up in the barn for their cows. I raised a lot of hogs, so we used the barn for straw and storage. You can see where the horses were with a manger with hay. Wood is worn away by their big bodies and collars. The cow portion of the barn was added on later.” Rough-sawed timber in the barn shows evidence of a circular saw blade. Whittled pegs are fixed on the wall for hanging various items. The original barn still has a dirt floor; the only concrete poured is in the milk house addition.
“The lower part of the original external siding is in good shape,” said Castle. “The

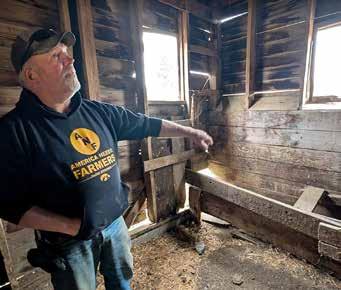



lower part, where the livestock could rub up against it, is showing wear.”
The exact date of the 32-foot-by-24foot barn’s raising is unknown. Use of nails suggests that it’s not quite 100 years old, but the obvious use of horses for power suggests it exceeds the century mark. Ceramic “knob and tube” electrical wiring exists in the barn, which was prevalent from 1880 to the 1930s, providing a small clue as to the barn’s age.
ABOVE: Dan Castle owns this 34-by24-foot barn west of Smithland.
LEFT: Dan Castle shows the features of the barn that were built just for horses, including the manger and feed bunks.
TOP RIGHT:
Harnesses for working draft horses adorn the wood milking stanchions in the Castle barn.
A horse-drawn dump rake sets next to the barn. There are no dates written anywhere on the structure or paperwork available to provide an answer to its longevity.
One thing for certain is that the barn is still solid and good for use. “The barn hasn’t changed much except for the stuff put in it over the last 50 years,” said Castle.
“It was the main hub of the farm for years for shelter and feed for the animals. Milking was done in the addition with good ol’ wood stanchions. There’s a haymow and corn cob storage from back in the day when corn was picked by hand. Other than a tin roof added in the 1970s — you can see the original cedar shakes peeking out — the barn stands just as it was built. And it still serves us well.”

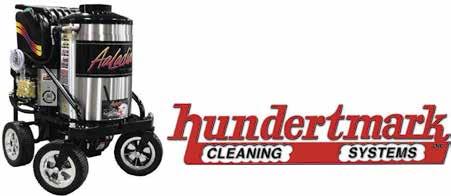
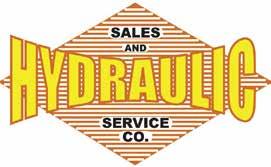


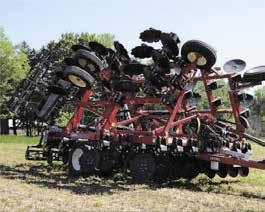




By CLAYTON RYE Farm News writer
CLARION — A person has to step inside the barn of Mike and Barb Redig to appreciate what went into the construction of their barn on the family’s Century Farm.
It was around 1941 when the barn that was on that location needed to be replaced. Lawrence Spencer (Barb Redig’s grandfather), without any blueprints, used plans he kept in his mind to pour concrete and build rafters. Lawrence Spencer's son, Lyman Spencer (Barb Redig’s father) was about 14 years old at the time, and he remembers being part of the construction that took place.
The concrete was mixed using a cement mixer that was on steel wheels, a wheelbarrow load at a time, to pour three horse stalls for the horses — Belle, Frank, and Turvy. A smaller stall was built for Daisy, the Shetland pony. The walls of the horse stalls are concrete on two sides with a feed trough having three separate compartments, also all concrete, for the third side.
Above the horse stalls, concrete beams, also mixed by the steelwheeled cement mixer — one wheelbarrow at a time, support the haymow floor. To pour the concrete beams, the wheelbarrow was lifted by ropes, emptied, then sent back to the cement mixer for the next load. The beams had to be solid concrete so once pouring began, there was no stopping until the beam was finished.


Once the concrete beams were set and the haymow floor was in place, Lawrence built a jog to make the six arched rafters — three at a time. The rafters were built on the haymow floor with some of the old barn’s roof left in place to provide shelter.
Lyman Spencer remembers

ABOVE LEFT: Mike and Barb Redig's barn is a working barn in every sense and appreciated by both four-legged and two-legged creatures.
ABOVE RIGHT: Mike and Barb Redig pose for a photo in the barn's haymow.
LEFT: Mike Redig stands next to the steel-wheeled cement mixer, which was used in 1941 to mix the cement for the beams which now support the haymow floor and the horse stalls.
putting on the first wood shingles. New shingles were installed in 1982.
The south side of the barn housed the dairy cattle with six stanchions. Ruth Spencer, Lyman’s wife, did the milking.
The milk went to the creamery in Renwick where it was made into

cheese. Dairying ended when they were required to go to grade A milk.
“The milk check put us through college,” said Barb Redig.
The six children of Lyman and Ruth Spencer became three nurses, a teacher, a mechanic, and a tool and die maker.

Besides dairying, the barn farrowed hogs in the horse stalls, with nursery decks installed to replace the stanchions. There have also been bottle calves and bottle lambs over the years.
Today, the barn is used to house beef cattle, along with many barn cats.
Mike Redig remembers a storm in 1991 when the electricity was off for a week. They had 40 sows with baby pigs at that time in need of 350 gallons of water a day. They used a hand pump to supply the needed water each day. Then they bought a generator to pump the water. About that time, the electricity came back on.
New concrete was poured for the back wall on the east side as it was failing in 2017.
The haymow is still used to store bales of hay and is a favorite place for the grandchildren to play when they come to visit Grandpa and Grandma Redig.
Barb Redig said when the grandchildren were shown the haymow the first time, their reaction was, “Why didn’t you tell us this was here sooner?”
Barb Redig said she wished the barn appeared better, as the east and west walls have daylight showing through.
Her husband Mike reminded her, “It’s still very functional.” How functional is it? Just ask the cows, cats, and kids.



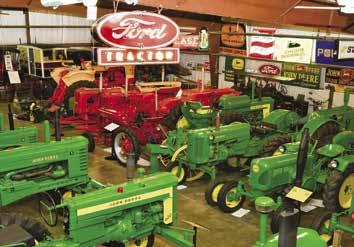
If you have a fireplace that burns wood, you know that it loses all of its heat up the chimney. Rick Titus has a wood burning insert that will burn with the efficiency of a wood stove and fit inside your fireplace so it keeps your fireplace look. The insert could heat up to 2,000 SQ. Ft and burn a third of the wood!
If you have a gas log in your fireplace it also sends all of its heat up the chimney. Rick has Vent Free gas logs that can burn as efficient as a gas cook stove and burn with the damper closed, thus keeping all the heat in the house. The vent free gas logs could heat 1,000 SQ. Ft of your home







- photo by Les Houser, Wright County Monitor
If you have one of the newer gas fireplaces that vents out the side of the home or up a chimney, Rick can convert it over to a Vent Free log and keep all the heat in the home.
So no matter what kind of fireplace you may have, Rick has an efficient solution for it. Call Rick or email him at yahtitus@gmail.com or go to his web site below. Rick even has new fireplaces and wood stoves that can heat your home even during a power outage.


