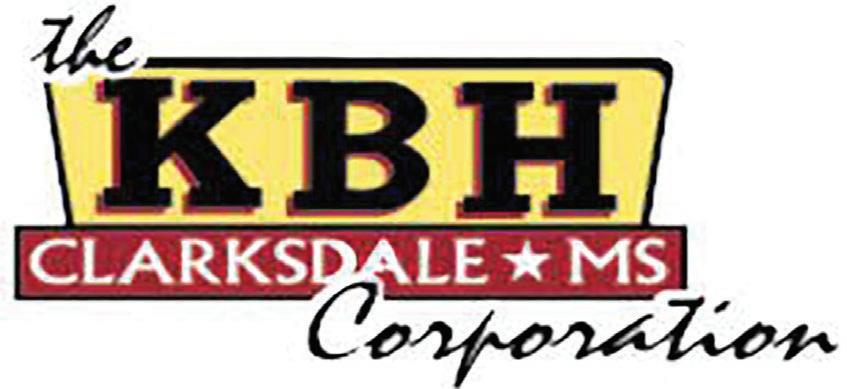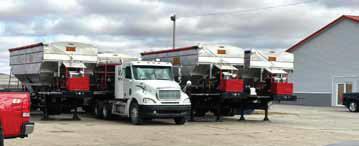

















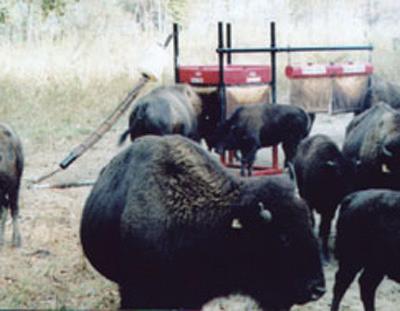

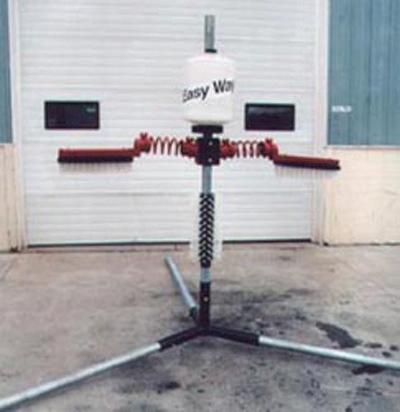
IDA GROVE — Mason and Diane Fleenor love the potential for beautiful woodwork that comes from various trees. It’s a good thing, too, because while constructing their Ida Grove home, they cut down and processed more than 60 trees of different varieties from the several properties they own.

“We started a year and a half before we started to build the final product in April of 2009,” said Diane Fleenor.
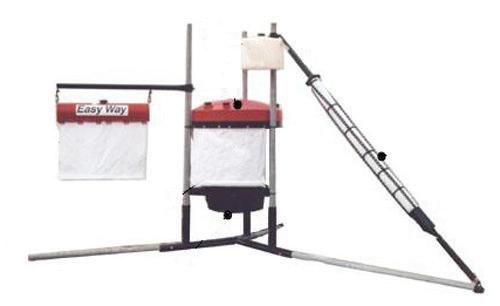
“We cut that tree down from our son Jimmy’s place,” said Mason Fleenor, referring to their home’s centerpiece. “We put it in a corn crib for two years to dry out. When we tried to take the bark off, it didn’t come off easy. Diane and I picked that bark off with screwdrivers at 10 hours each. It’s not bearing any weight. It’s been 15 years since it came down, and it’s still drying out.”
Most of the trees are ash and have small worm holes, which is what the Fleenors wanted, to make all the pieces look as natural as possible. Other pieces are from walnut, pine, and other tree sources.
“The loft floor was from Wally Burk,” said Mason Fleenor. “It was an 18-yearold Austrian pine that the bugs killed. Richard Bumann in Mapleton cut it for us. Every other cutting was done by Danny Hoffman. Apparently, it takes a village of farming friends to create a “Fleenor Farmstead Masterpiece.”
“The day we moved in, we were having card club,” he said, “and I made the loft
beds one big afternoon — from noon to midnight, I made these two beds.”
On a wood nightstand sets a photo of Mason Fleenor’s mom and dad and a picture of himself holding the biggest bass he ever caught from their private
pond, which the couple built in 1998.
“I threw that fat ol’ bass back, so he’s still out there with the muskrats getting fatter by the minute.”
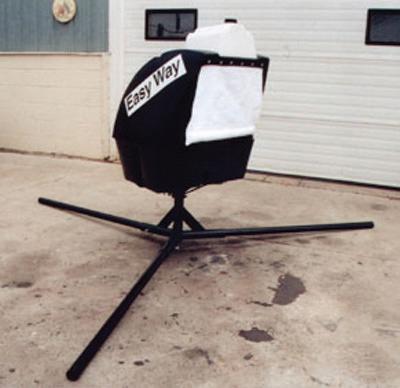
Light switches are mounted on the post at the top of the loft stairs. It took
the electrician three hours to drill a hole for the electrical wiring.
One log goes from the loft stairs all the way to the basement.
“Since we moved in, all the wood continues to dry, twist, and shrink,” said Mason Fleenor. “Not everyone would notice it — because they didn’t see it built — but this one warps a little now.”
“All the wood we used, we dried where we calve,” he said. “There’s a heater and a fan. It took three weeks to dry the wood enough to use for construction, and you wouldn’t believe how fast the water would run out of the dehumidifier — just like a garden hose.”
Some of the Fleenor’s 2,000-squarefoot home is sourced through a loghome package; the outside consists of half logs, and all the inside wood to cover the walls came with the package as well. The rest of the wood was processed by the Fleenors coming from several locations, including their own farms and those of friends.
The Fleenor’s bedroom has a tray ceiling, which Mason found himself staring at after falling from scaffolding and breaking his back. “There are 358 knots in the tray ceiling,” he said. “I counted them every day I lay there healing. Thirty days — no television — I was just lying there. During my hallucinations, I saw pheasants and other images in the wood and knot patterns.” The bedroom floor is walnut coming from three trees; the Fleenors cut, dried, planed and etched it.
See FLEENOR, Page 23C
















- The Petty Family (pictured with UBI lender Andy Hunziker)

“Our lender helped us get to where we are today. He took the initiative to reach out and help us. We appreciate how he looks long term for our operation. We trust UBI and Andy with everything.”

 By LORI BERGLUND lberglund@farm-news.com
By LORI BERGLUND lberglund@farm-news.com
LEHIGH — It’s a picturesque drive all on its own. Let the road unfold as it winds through Dolliver Memorial State Park. Trees glisten in autumn finery, the Des Moines River snakes lazily by, hoping for autumn rains and winter snow to refill its parched banks.
As the road reaches the top of the hill, a sprawling country house is tucked back into the trees and grass, looking as if it was custom-made for the site.
Indeed, it really was.
Ron and Linda Duple planned it that way. They didn’t want a new house; they wanted a newly constructed house that looked as if it had been on this cozy farmstead for decades.
And the house itself isn’t quite new any more. The couple bought the property in 1990 and started building the house in 1996. But from the sprawling, wraparound porch, widow’s walk, and a thousand other historic references, this is a country house that looks like it would just as easily fit in the year 1896. Fortunately,
it has all the comforts a family of 2023 would enjoy.
“We have a large family,” Linda Duple said. “We like to have lots of room for the whole family. We have four children, eight grandchildren, and eight great-grandchildren.”
Across the lane is a small farmhouse with just two upstairs bedrooms. It originally sat where the new home stands. The couple preserved the house and moved it, wanting to tuck their new home in among the established trees — another way of making it blend into the environment.
Inside, they blended historic features with new materials to create an authentic look that still performed well. The detailed woodwork may be new, but antique swinging doors give it that been-hereforever feel.
The small farmhouse was perfect for the Duple’s passion of antique collecting. For many years they operated their own antique store in the house.
“It was cheaper to move the house than to put up a new building for the antique store,” Ron Duple explained.

And having a shop next to their home was far more
convenient than traveling to shows, as they had done for several years before that.
“Shows are exhausting,” he said. “You’re open when they open, and then you don’t close until they close, and then you still have to tear down. It’s not fun to do shows.”
The proximity to Dolliver Memorial State Park helped
their shop draw customers from throughout the state. While they are now retired and sold out of the antique business, they still recall how it all started.
“We went to a bottle dig and that’s how we got started,” Linda Duple recalled. “We dug bottles for a whole summer, at least a thousand bottles.”
That was in the 1980s and the bottles had been in the ground for most of a century.
“The site was in downtown Fort Dodge; it had probably been a bar in about the 1890s,” Ron Duple said. “At that time, they would just throw the bottles outside over the hill.















COOPER — Look closely at Doug and Karen Lawton’s farmhouse a mile and a half northeast of Cooper, and it’s clear this home isn’t made of wood or brick. Behind the white painted exterior are unique concrete blocks with an even more remarkable story.
“My family owned the Lawton and Maas concrete business, which opened in Cooper around 1895,” said Doug Lawton. “They made ag drainage tiles, concrete fence posts and the blocks for this house, which was built in 1907 and finished in 1908.”
The home reflects an American foursquare design, which was popular from the mid1890s to the late 1930s. The men of Lawton and Maas brought concrete forms and other equipment to William and Emma Lawton’s Franklin Township farm to make the blocks for the new home.

The house was built to last, since it’s constructed from a series of concrete slabs with steel rods connecting the blocks.
The modern home included

running water and was one of the first in the township to have electricity. All the bedrooms included a closet. Five-panel wooden doors original to the home still grace a number of rooms, including many of the upstairs bedrooms. In addition, the living room on the north side of the home still features many original windows, including two that are topped with antique, etched glass in an intricate lace pattern.
While the home was originally designed with smaller rooms, the second generation of the Lawton family (specifically Nellie Lawton) favored a more open floor plan. Nellie’s style is reflected in the spacious front room that was originally two smaller rooms. An archway that curves above center hints at the earlier configuration.
“Sometimes when her husband, Harvey, was hauling cattle, Nellie would have their hired men remodel the house,” said Karen Lawton, who grew up in Greene County on a farm in Greenbrier Township. “She had them open up the space on the main floor and also had them make three larger bedrooms from the original five bedrooms upstairs.”
The home reflects a number of additional remodeling projects (including a first-floor bathroom and bedrooms in the attic), along with some big additions through the years. Doug’s parents, Gerald and Dot, remodeled the kitchen in 1961. About a decade later, they added an office and family room on the west side of the home, complete with a large brick fireplace, to accommodate their growing family, which included three sons and two daughters.
Just beyond this new living space was an in-ground swimming pool that Gerald and Dot had installed in 1960, just west of the house. In this era, Lawton Associated Farms was an exceptionally busy place with 2,500 cattle on feed. A newspaper article about the farm noted that this was the largest beef operation in Greene County.
“It was hard for my family to get away on vacation, so my parents added the pool,” said Doug, whose three children and six grandchildren still enjoy the pool today. “My family loved to entertain, and a lot of gatherings centered around the pool.”
See












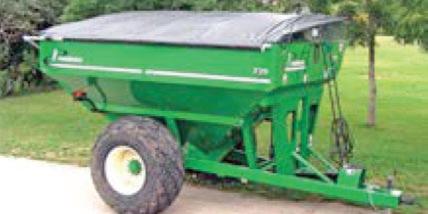

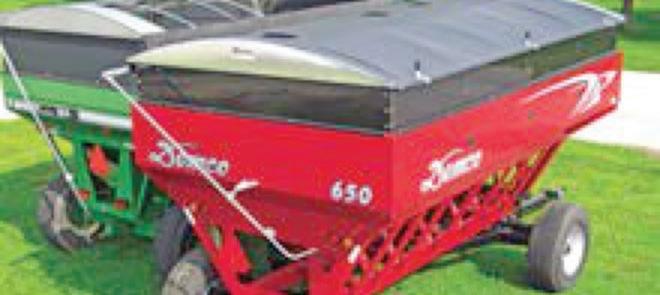











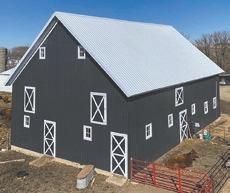



When David and Ruth Rouse were ready to build their new house on the edge of Emmetsburg along the west shore of Five Island Lake in 2004, they knew one thing for certain.
“I wanted something unique for our retirement home, so we designed it to have the look and style of a barn,” said David Rouse, a retired banker.
The couple accomplished their goal. The striking red home includes a false haymow door on one side of the exterior, along with wooden, barn-inspired interior doors throughout the home.
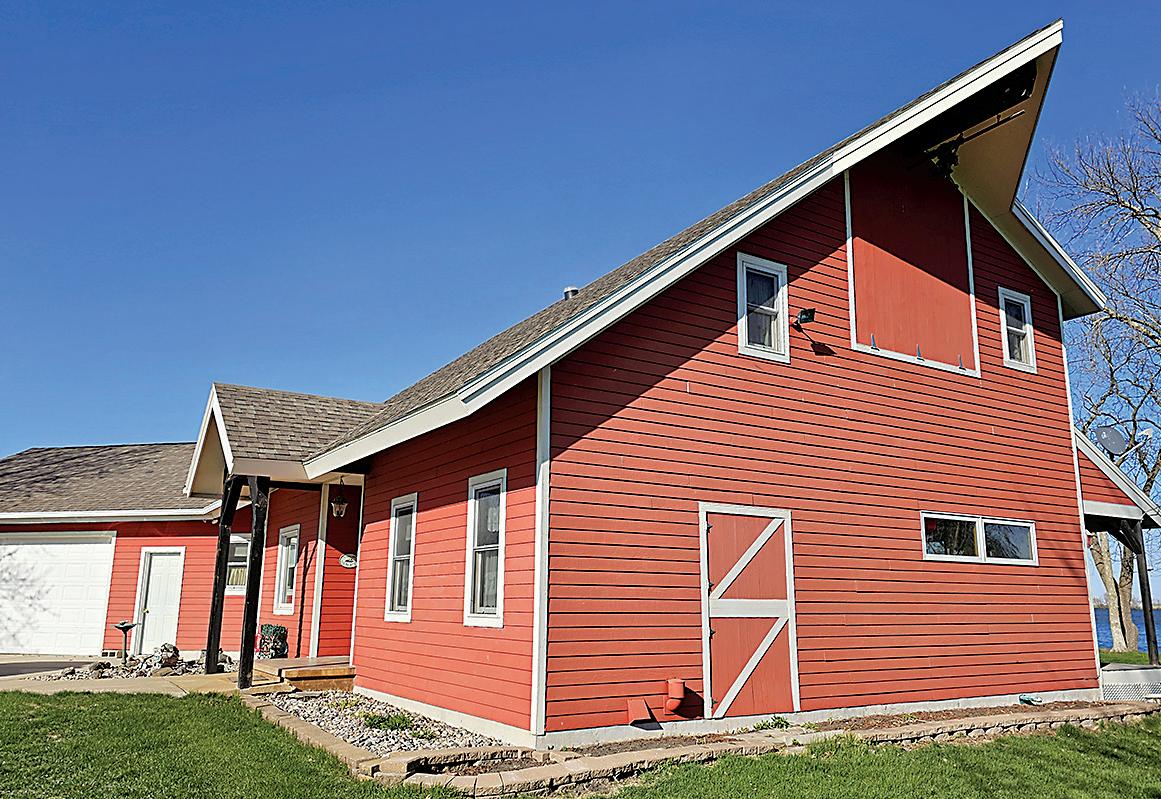
When you gaze out the large picture window in the Rouse’s home overlooking Five Island Lake (known as Medium Lake years ago), you can almost imagine the Native Americans who frequently passed through this area in the 1850s, when Ruth (Nolan) Rouse’s Irish ancestors came to Palo Alto County. The Freedom Township land, which is part of the Nolan-Rouse family’s Heritage Farm, reflects the unique history that defines this part of Emmetsburg and northwest Iowa.
“John and Bridget Nolan moved here in 1856 and intended to own property through the Homestead Act,” said David Rouse, referring to his wife, Ruth’s, great-grandparents.
Native Americans would stop at the farm for food. Settlers also frequented the Nolan’s home. The first post office in Emmetsburg consisted of a milk can located on the Nolan farm.
Local residents would come by from time to time, sort through the letters, and take the ones addressed to them.
“The Nolan farmstead and family home were always a warm, welcoming place to the large, extended Nolan family in the area, as well as the entire Emmetsburg community,” according to a written family history.
When David and Ruth Rouse built their new three-bedroom, three-bathroom home in 2004, they incorporated many pieces of Palo Alto County heritage into the structure itself, as well as the home’s decor. The rocks around the impressive fireplace in the living room, for example, came from nearby farm fields.

Hay tracks and carriers accent the upstairs bedrooms, which are separated by a Jack-andJill bathroom. The hay carriers, which suspend light fixtures from the ceiling, were salvaged from Palo Alto County barns that were being torn down.
An illuminated, stained-glass window at the top of the stairs to the second floor came from the United Methodist Church in Ayrshire, noted David Rouse, who grew up on a farm near Ayrshire. Outside the house, an attractive, red tool shed is a repurposed headhouse from a corn crib that was more than 100 years old.
Staying connected to rural Iowa has long been important to the Rouse family, even when David’s banking career took them from Iowa to Oklahoma in 1987, where they lived for 15 years. The couple knew they wanted to return to northwest Iowa someday, however. They purchased the majority of Ruth’s family’s original farm
in 1995. After the Rouses built their home on the west shore of Five Island Lake, the balance of the shoreline was transformed into a housing development where the primary street is named No-
lan Drive.
“Our family, including our daughter, Anita, wanted to keep Ruth’s family’s name as part of Emmetsburg’s history and honor her ancestors,” David Rouse said.
In this neighborhood (the Rockport addition), a large, engraved stone at Nolan-Rouse Park notes that the area was “originally part of the John and Bridget Nolan homesteaded farm of 1856, a gift to the Emmetsburg community from David and Ruth Nolan Rouse, October 10, 1997.”
“I really appreciate the history of our family’s farm,” Ruth Rouse said. “It’s important for people to know the history of the area where they live.”
This spirit is reflected in the Rouse’s home, which offers comfort, privacy and a powerful connection to the past and present, for the Rouses and their family, which includes five grandchildren.
“This house has worked out well for us,” David Rouse said.
If you have a fireplace that burns wood, you know that it loses all of its heat up the chimney. Rick Titus has a wood burning insert that will burn with the efficiency of a wood stove and fit inside your fireplace so it keeps your fireplace look.
















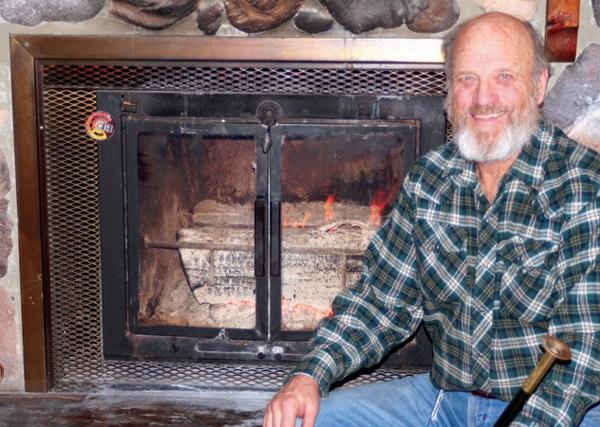

If you have a gas log in your fireplace it also sends all of its heat up the chimney. Rick has Vent Free gas logs that can burn as efficient as a gas cook stove and burn with the damper closed, thus keeping all the heat in the house.
If you have one of the newer gas fireplaces that vents out the side of the home or up a chimney, Rick can convert it over to a Vent Free log and keep all the heat in the home.
So no matter what kind of fireplace you may have, Rick has an efficient solution for it. Call Rick or email him at yahtitus@gmail. com or go to his web site below. Rick even has new fireplaces and wood stoves that can heat your home even during a power outage.















SERGEANT BLUFF — Winston
Belfrage, 66, of rural Sergeant Bluff, is a student of history, some personal — some American.
Marriage day photos of he and his wife Eileen, as well as several previous generations, line the stairway wall up to the second floor of this home, which for all but 30 years of its 103-year history, has been occupied by Belfrages.
Other stories surround life on the family farm and its beginnings since his great-grandfather John bought farmland upon his return from the Civil War in 1875. The 10-room home has 55 windows, four porches — one for sleeping, and a hired man’s room, which could be accessed by a private stairway to the kitchen; it took two years to build.
The Civil War veteran’s son Wilfred — Winston’s grandfather — continued to farm the land and built the Belfrage barn in 1909. Wilfred’s estate was settled in 1969, and after 94 years of Belfrage ownership, the land, the home, and the Belfrage barn were in the hands of someone without the Civil War-era Belfrage family name.
Winston Belfrage, great-grandson of John Belfrage and current owner, bought the property back within his lineage in 1998. Belfrage remembers the home well from his childhood days.
“My grandpa Wilfred loved to read the paper in his living room chair. He would do it daily,” Belfrage said. “I remember sitting on his lap in November 1963 when President Kennedy was assassinated in Dallas. We watched it on his black and white television.”
The home Belfrage knew well suffered from a lack of upkeep.
“It was in poor condition to say the least,” Belfrage said. “The first thing we did was to strip years of shellac from wood and begin refinishing the wood.”
The home is primarily comprised of red oak and southern yellow pine stained to match the red oak.
“The work took a few months to com-
plete,” he said. “From August 1998 until February of the next year, weekends and evenings were used just to renew the original wood.”
Other than its worn condition, most of the home remained as Belfrage remembered it from his youth.
“My sister was good enough to give me the bed frame and headboard that my grandpa bought when he originally had the home built,” he said. “The front porch has some of the original wicker furniture.”
Belfrage found the original blueprints and parchment-paper specification book that was given to his grandfather in September 1919. Turning over the prints, he shows his youthful signature “Winnie Belfrage.”
Belfrage said he remembers finding the prints in the attic and signing his name on the back of them when he was 7 years old in 1964.
“Of course, at that time, I wouldn’t have known the significance of William L. Steele as the architect,” he said. “My late wife did the research and found
out he was schooled with Frank Lloyd Wright.”
Steele was a notable architect in Sioux City in the early 1900s. His masterpiece is the Woodbury County Courthouse, which was completed in 1918.
Steele delivered the plans for the Belfrage home to Wilfred Belfrage in the fall of 1918 and the home was completed in 1920. Winston and Eileen located the concrete floor of the home where workers stayed while constructing their home.
Steele is one of a group of 18 practitioners of the Prairie Style Home philosophy started by Louis Sullivan in the late 1890s. Frank Lloyd Wright and Steele were apprenticed in his Chicago office and schooled at the same time in the same philosophy, which emphasizes architectural elements that incorporate the home into its natural prairie landscape.
Features of these one- or two-story buildings include window groupings, a low-hipped roof and excessive overhang, all of which were meant to blend with the natural prairie landscape, which is prevalent near Sergeant Bluff. It was a move-
ment that was a reaction to the excess of the Victorian era, but one that would end shortly after the building of the Belfrage home and the beginning of World War I.
Both Winston and wife Eileen remark how they enjoy the numerous grouped windows in their home, which allows for cool summer breezes and plenty of natural light. Eileen Belfrage emphasizes the point by saying that their home “is cooled with open windows on summer nights. Our home retains the cool while the windows are shut during a hot, summer’s day.”
Another notable element of the home is the large built-in buffet with passthrough doors from the kitchen to the dining room. This stylized cabinetry is another element of the prairie style home, as is the kitchen cook-stove chimney through the center of the home and sun porch lined with period lead-glass windows.
The home has conveniences rarely seen in middle class homes of the period. Among those are a laundry chute, separate soft water and hot water plumbing, closets in each room, and a downstairs shower with radiant heat where generations of Belfrage cattlemen would clean and warm newborn calves in the wintertime.
“My grandfather was a smart man,” Belfrage said, reflecting on the original design of the home.
He said that he’s made a few small changes to the home, which includes additional kitchen cabinets, ceramic kitchen floor tile, and the conversion of a three-season porch to an all-year entry for the home. Otherwise, the home is just as he remembered it when he sat on his grandfather’s lap six decades ago.


The upstairs bathroom with its original concrete floor, herringbone tile and cast-iron tub stand as a testament to the resiliency associated with the home’s lineage, as does the refurbished woodwork throughout the home.
The Belfrage home was entered in the National Register of Historic Places on Nov. 16, 2017.





















STANHOPE — Vicky Hill never imagined becoming a farm wife, living on a pristine farmstead surrounded by never-ending fields of corn and soybeans. That was, until this West Des Moines native met a Hamilton County farmer named Denny Hill, and her future was set.
The couple married in 1971 and moved to their current farm home on Iowa Highway 17 just a few years later in 1974.
“I didn’t like it at first,” she acknowledges of the farm home she has truly made her own. “Every time you leave your driveway, it’s 20 miles to get anywhere.”
But it’s hard to imagine this beautiful farmstead without Vicky’s touch all these years. It’s been nearly 50 years for them now on that farm, and the house and the grounds have been a beautiful work in progress nearly every year since.
“It was one-third the size that it is now when we moved on here,” Hill recalled. “We’ve put on two big additions.”
The first addition came in about 1989, adding what was then known as a master bed and bathroom. As a long-time realtor in Ames, Hill notes the term has since changed to “primary bed and bathroom,” but a rose by any other name still adds up to lots of extra space. They also added a family room and another bathroom.
Their family of four children were still growing in those years, and the house grew right along with them. It was only about three years later when the second major addition created a new kitchen and dining room.
“When the whole family is here, I can seat 16 people, including all the grandkids,” she said happily.
There are actually a number of dining options, including a bar-height table, seating on an island, and a regular dining table. She’s even got a little table in the kitchen for the younger ones.
Hill is a big advocate of adding a base-
ment whenever possible with a new addition.
“Both of the additions have a lower level,” she explained. “A basement is the cheapest way to get more living space.”
There is a laundry room on both the main and lower levels, plus a downstairs office and an inviting family room for relaxing and watching TV.
“This is my Hallmark movie-watching chair,” she said, pointing to a favorite spot as the seasons change.
While it may be a lower level, it does not feel like a typical farmhouse basement. She chose large egress windows
that truly flood the room with warmth and sunshine.
While additions, especially to a small farmhouse are usually easy to spot, the additions here are seamless, and appear to have always been a part of the house.
“We tried to make our additions so that they looked like they weren’t additions,” she said. “I just had a vision and I would draw it out myself.”
Even a minor mistake is just a “happy accident,” as painter Bob Ross would say. She points to a jog in the wall that’s a reminder that things can work out, even when they don’t go as planned.
“I made a big mistake,” Hill said. “It’s funny because I was downstairs working on something and my builder came and said, ‘You didn’t make your wall flush with the bathroom, it juts out.’ But the footings had already been poured.
It’s a mistake that may be obvious to Hill, knowing her original plan, but just seems like part of the character of the
house to visitors.
The home’s classic character is also seen in its earthy colors, which have been known to make motorists stop to say, “I love that color. What is it?”
Hill usually does most of the painting herself, and paints the fiber cement board house on a frequent basis, often sticking to the same theme in a slightly different tone.
“About every summer, I paint another side,” she explained. “Especially with a dark color, it will fade. I like something earthy, not trendy.”
Living on a busy highway, the Hill home sees a lot of traffic, and it’s not uncommon for strangers to pull in and ask a question about the tidy farmstead.
“Sometimes people stop and ask me what color of paint I used,” Hill noted. “I enjoy that. I can usually go out to the garage and find a can and they can take a picture of it.”
The couple spends many weekends in Clear Lake, and Hill said she’s not afraid to ask homeowners similar questions. It can be a neighborly thing to share ideas and offer praise when pride of ownership is easy to see.

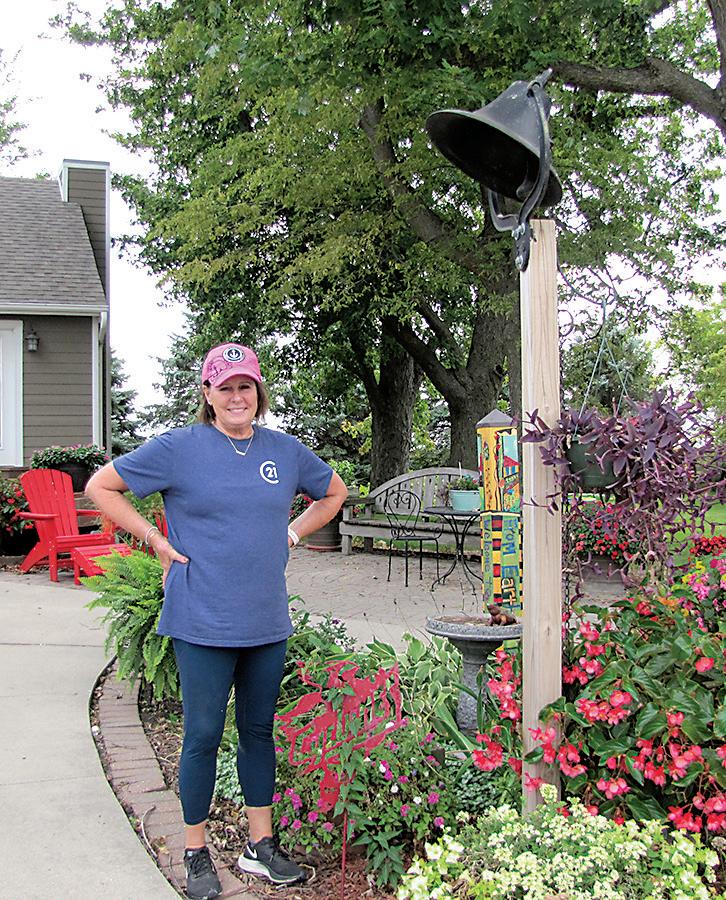
“That’s what I did when I was finding my color,” Hill said. “I would walk around Clear Lake, see a color, and go and ask them what they used.”
She encourages people to look around and see what they like, browsing magazines, and keeping a list of ideas.
“My advice is to look at a lot of pictures,” she said. “That’s what I did, and I also made a folder of pictures, things I like, and that kind of look.”
The result at the Hill farmstead is a stunning home that fits with the natural environment, augmented by lush landscaping.
“I’ve added the landscape as a process over the years,” Hill explained. “It seems like I buy the same plants every year. The annuals give you lots of color, but I need to buy more perennials.”
The outdoor space is inviting whenever the weather allows.
“I have a wine group, and we sit out here until the mosquitoes and bugs come,” she said with a laugh.
Looking back, the home has been a wonderful place to raise the couple’s four children, and now they welcome grandchildren to visit whenever they can.
“We were always lucky because the school bus would pull into our circle drive and the kids didn’t have to wait on the highway,” Hill recalled. “It was perfect for kids growing up.”
Hills learn secret to home additions: Never let them look like an addition-Farm News photos by Lori Berglund ABOVE: The Denny and Vicky Hill farm home is a welcoming site on Iowa Highway 17. LEFT: Vicky Hill enjoys cultivating and decorating fun outdoor spaces at the family farm home near Stanhope.



























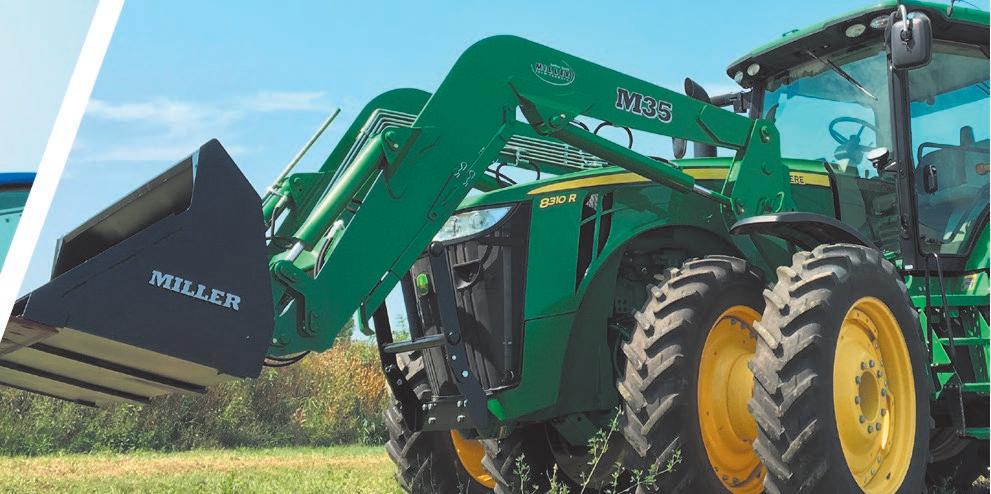


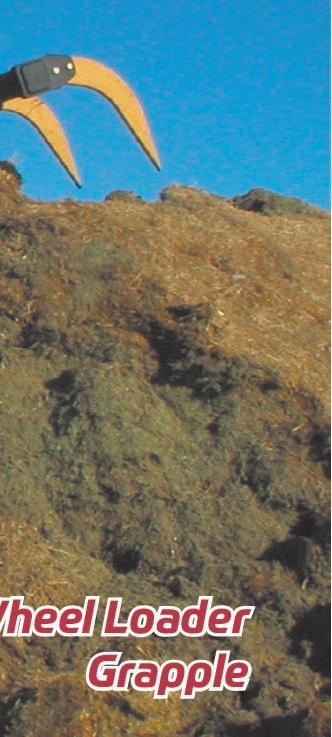




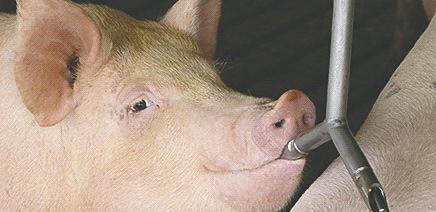



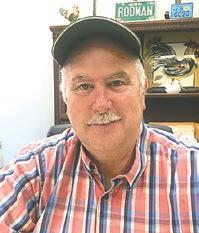















LYTTON — Is there a doctor in the house?
The answer was yes in a Calhoun County farmhouse south of Lytton, thanks to Dr. Charles Hartman Lybarger Souder, and his wife, Dr. Ellen Amanda Starr Souder.

“My great-grandparents ran their medical clinic in their home, which was built in 1897,” said Randy Souder, who has lived in this Garfield Township farmhouse since 1979 with his wife, Cindy.
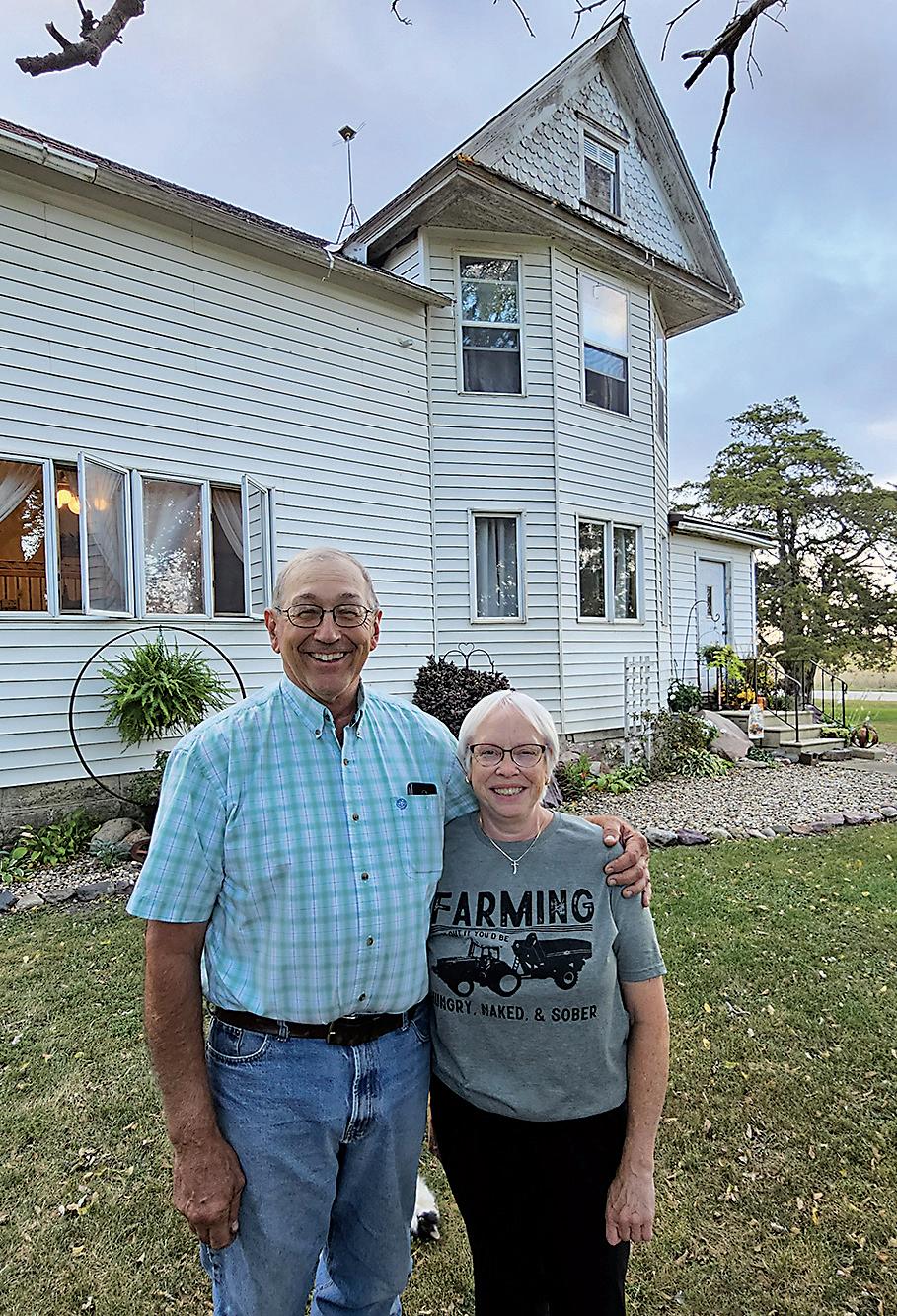
The doctors had a waiting room in the area that’s now the Souder’s living room. French doors (which are still part of the house) separated the waiting area from the dining room on the southeast side of the home. Each doctor had a separate exam room on the west side of the house.
Today, the front exam room serves as a bedroom, while the other exam room is the farm office.
The pioneer doctors, who met in medical school in Chicago, came to the Rockwell City area in 1882. The couple returned to Illinois in 1892 but moved back to Calhoun County in 1905, according to a May 9, 1973, article in the Rockwell City Advocate.
Around this time, the doctors built a barn on their Garfield Township farm, southeast of their farmhouse. The barn incorporated wood from two previous barns, including one the Souder family had used when they lived in Pennsylvania, as well as their family’s barn near Joliet, Illinois.
“When my great-grandparents moved back to Iowa, they took that Illinois barn apart and shipped it by train to Calhoun
County,” Randy Souder said.
While the barn burned down in 1997, the Souder’s farmhouse has endured. Dr. Charles and Dr. Ellen Souder provided health care services out of this farmhouse into the 1940s. Running a medical practice, managing the farm and caring for their family (which included sons George and David and daughter Mary Attie) kept the Souders busy.
this house in 1916,” said Randy, who grew up on a farm north of Lake City.
By the 1940s, the doctors’ daughter Attie (1883-1975) returned to Calhoun County and lived in her family’s farmhouse, following an extensive career in education and federal government work. From 1936-1940, she was a home economist with the Resettlement Administration in Washington, D.C. (The Resettlement Administration was a New Deal program designed to aid poor farmers.)
Attie was also a world traveler who visited Europe, India, the Philippines, the Middle East and beyond. This global perspective is preserved in the Souder farmhouse through ornate, Asian-inspired metal door hinges on the home’s north entryway.
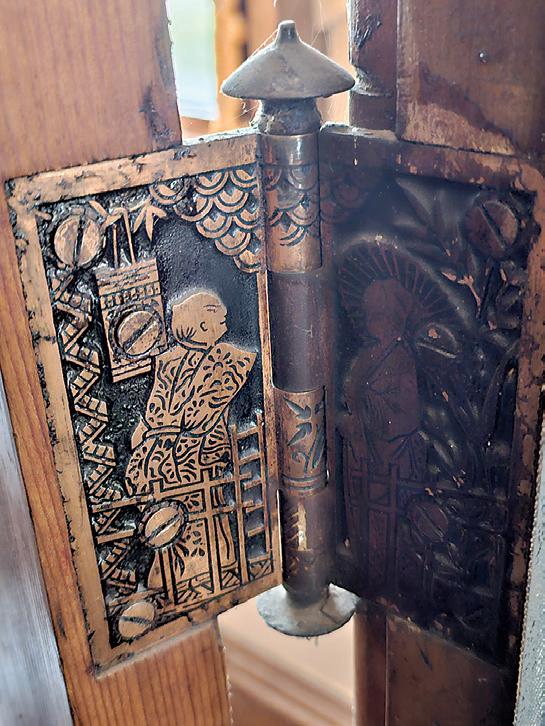
“When I traveled to China with the Iowa Soybean Association, I showed our hosts a picture of the door hinges,” Randy Souder said. “They told me the embossed figures mean good luck for anyone who passes through the doorway.”
The house wasn’t so lucky when a powerful hailstorm hit the area in the late morning of May 31, 1998.
While Ellen Souder had planned to specialize in female diseases when she was in medical school, she and her husband became general practitioners as they cared for patients in their rural neighborhood. Sometimes that meant dressing a wound after a farmer was gored by a boar tusk. In other cases, it involved setting a broken bone for a neighbor’s child.
The Souders’ farmhouse also served generations of the family.
“My dad, Walt, was born in
“There were hailstones of all sizes, including some as big as your fist,” Randy Souder said. “They damaged the exterior siding, broke windows in the house and bounced down the interior staircase.”
The Souders have maintained the house through the years and added an enclosed porch and a deck on the south side of the home in the late 1990s. The couple appreciates the fact that Randy’s great-grandparents constructed such a wellbuilt home.
“There are still interesting things to learn about this house,” said Cindy Souder.
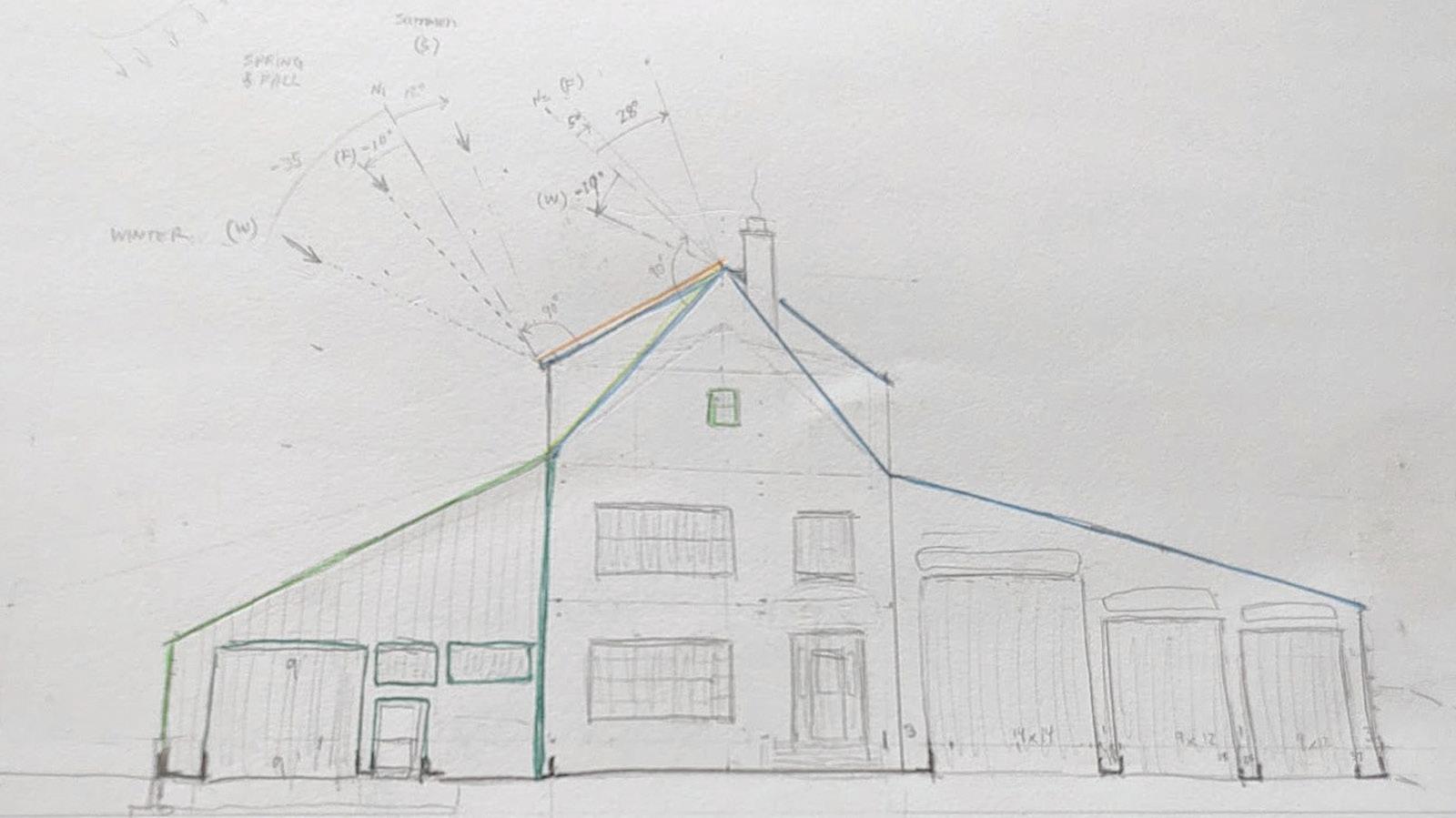 By DOUG CLOUGH Farm News writer
By DOUG CLOUGH Farm News writer
BATTLE CREEK — When Chad Schaeding purchased this three-story 1918 farm home two miles to the northeast of Battle Creek in 2014, his intent was to either refurbish it for a home or for a bed and breakfast or perhaps an event center.
“I got over those thoughts pretty quickly,” said Schaeding. “My wife and I have kids and full-time jobs like most people, and our priorities changed to planting an orchard on our nine acres. With our budding orchard in mind, I have a ‘plan B.’”
Called Tyrolean Heights by its original owner D.H. Hedrick, the farm home — a World War I era mansion — overlooks the Maple River Valley. Tyrolean surfacing is an alternative to plaster and cement finishes; the render, when appropriately applied, protects walls from fractures, withstands extreme weather conditions, such as rain or snow, and offers a form of insulation. Tyrol is a historical region in the middle alpine area of Central Europe.
The three-story mansion had two balconies, four dormers, more than 50 windows, three fireplaces, and a prominent portico facing south toward the Maple River Valley. Many of these features are now decaying and, in the case of the portico, gone altogether due to foundation issues.

The living and dining room, sunroom, and den are located on the first floor. The second floor is primarily bedrooms and an original full bath, which includes a small sink for cleaning dentures, a feature rarely seen in homes, new or old. Two half baths are located on the first and second floors. The third floor has a ballroom and two bedrooms. Portions of the home still have the original woodwork and others have been painted over.
The kitchen still has the original ice box and curved maple countertops. There’s a full bath on the first floor.
Prior to deconstruction of the portico — the bricks could just be kicked over
CHAD SCHAEDING has found more wisdom in making a barn from the Tyrolean Heights mansion than from remodeling it. “I need storage space,” said Schaeding. “I don’t need another home; what used to be the guest home is perfect for our family. We have a great view of the orchard, a grove of trees and wildlife.”
said Schaeding — a railed third-floor balcony was perched on top.
“The amount of money that could be put into this structure is overwhelming,”
said Schaeding. “This place was built with extreme excess in mind, and I have no desire to recreate it or fund it.”
Three third-floor doghouse dormers
face the south; a shed dormer extends from the third-floor stairwell to the north. The purple and green-mottled slate roofing material came from Rutland County, Vermont.
Greek key motif was present under the built-in box gutter and along the second-story fireplace. The living room and den fireplaces have mahogany mantles and green tile facings. Both fireplaces have built-in bookshelves with leadglass doors.
The third-floor ballroom fireplace was crafted onsite from Sioux quartzite, which is found in northwest Iowa. Hedrick, one always for flair, commissioned paintings for the ballroom, the only evidence being the prominent space where they were hung at one time: “Drifting,” which depicted a seascape, and “Tyro,” Hedrick’s dog.
Other items that defined the mansion were a dumbwaiter — the cables now inert — wall fixtures, and a three-story laundry chute. Each of the rooms have clothes closets. The two staircases align with each other about the central chimney system.
D.H. Hedrick began construction on his home in 1916, just shy of 100 years before Schaeding purchased the land, which originally included a guest house, icehouse, the home, and 160 acres of farm ground — the land is just short of 10 acres now.
The guest house was constructed earlier than the mansion, so Mr. and Mrs. Hedrick could live on the property during construction. The architects, contractors, and materials came from Minnesota; the original interior design and household furnishings came from Marshall Fields of Chicago. The Hedricks moved into their three-story mansion on the hill in 1918.
Hedrick was known as a southern gentleman with Virginia roots, which included his father’s service in the Confederate Army — both inspired the Southern plantation architectural style that included large columns, prominent from a great distance. In fact, Battle Creek residents could often see Hedrick standing on the third-floor balcony where he had a stellar view of another farm he owned several miles to the south.
Stories go that their aristocratic flare was not popular among rural Ida Countians, who named the estate a less dignified “Sugar Hill.” The Hedricks only hob-
OVER THE PAST CENTURY, Tyrolean Heights looked like this from the side that faces Iowa Highway 175. Due to the crumbling foundation, Schaeding needed to remove the portico which included a balcony above it.-Farm News photo by Doug Clough
BONDURANT — In 1898, a farm family set down roots outside Bondurant along what’s now known as Northeast 102nd Avenue. The sprawling home, built in 1921 after the original house burned down, was flanked by the barn, chicken house, turkey house, garden shed and eventually a garage.
While the home belonged to the Maloney family, Dana and Steve Pinkley bought the property in 1996. Dana (Friedrickson) Pinkley and her family are generational farmers from the Bondurant area. Her grandfather, Virgil, and her dad, Ron, farmed and now her brother, Cris, manages the family farm.
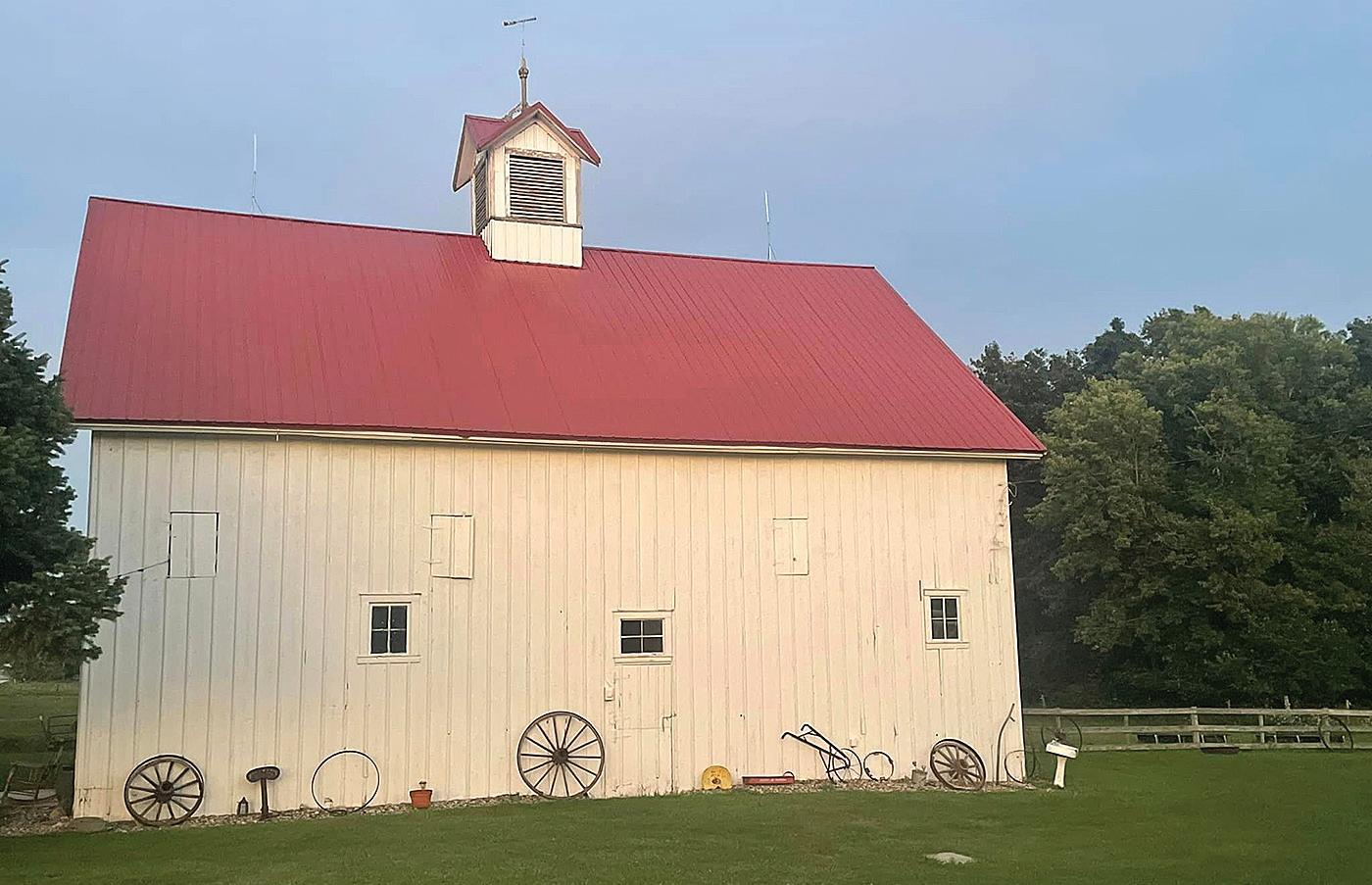

Dana and Steve met at Cedarville University in Ohio where Steve is from. They married in 1983 and took over his family’s business in Ohio, relocating to Iowa 13 years later.
The farmhouse and rural property with 13 acres captured their attention and their hearts, and they snatched it up.
Over the years, the farmhouse has witnessed so many special events and been part of many memories.
“Since the beginning of the farm in the late 1800s, it was used for cattle, hogs, chickens, sheep and row crops. Our family has used it as a hobby farm, horses, cattle, sheep, chickens, goats, miniature horses and donkeys,” Steve Pinkley said. “We also ran the Pinkley’s Red Roof Farm Christmas Trees. We have had one of our daughter’s weddings and my son’s rehearsal dinner here. We have had two of our kids’ engagement proposals, many youth group parties, birthday parties and celebrations on the grounds and in the barn. It also has been the backdrop to ma-
ny photo shoots from our family and others.”
Their rural site happens to be quite peaceful in Polk County with amenities not too far away.
“The location is absolutely amazing; you get the best of both worlds. You are completely isolated from neighbors and traffic, but you can be in many places in just a few minutes — five minutes from Ankeny or Altoona, 15 minutes from Des Moines. The front porch faces north, so watching the sunrise and sunset is amazing and it’s the ideal place to watch a storm roll in. All of our children are Bondurant graduates — Bondurant has great schools and community,” Pinkley said.
When the home was built in 1921, no expenses were spared considering the time period. The home boasts incredible amenities and untouched architectural elements, and spans more than 3,400 square feet with five bedrooms and two bathrooms.
“The originality of the unpainted oak woodwork we have kept — the fireplace mantle in the office/sitting room, the door handles, some of the original lighting. When we remodeled the kitchen, we used one of the original sinks found on the farm. Yes, the original porcelain farm sink,” said Pinkley.
The house offers plenty of room to spread out. Pinkley said the home has a sleeping porch off two bedrooms on the second floor with 16 windows, and the house has 84 windows in all counting the basement. In addition, the home has a back staircase that leads to the kitchen, a central phone closet, a laundry chute that is functional for three floors, beautiful original hardwood floors, a large basement with old brick and 9-foottall ceilings.
“We have always loved the architecture of the radiators, especially the ones you could sit
on and warm yourself,” Pinkley said.
Even though the entire family adores the farmhouse, the Pinkleys recently sold the home. Steve and Dana haven’t lived at the farm for four years. Their son Grant Pinkley, his wife Allison and their four children had lived there and recently bought another home in Bondurant just a mile away.
Steve Pinkley serves as the executive director of Hidden Acres Christian Center, a summer camp and conference cen-
ter in Dayton. He and Dana live on the campground and could no longer call Bondurant home.
“As much as we love the home and property, and as hard as it has been to sell, we felt it was our time to pass it on to another family that we hope and pray will love it and carry on the great historical tradition of this landmark home in Bondurant,” Pinkley said.
To commemorate the home, the Pinkleys’ kids gave Steve and Dana a watercolor painting of their farmhouse for their 40th
-Submitted photos
DANA AND STEVE PINKLEY have lived in this farm house near Bondurant (above) since 1996. Steve Pinkley said the home holds many memories. However, they recently decided to sell, in part due to his job as executive director of Hidden Acres Christian Center in Dayton, where they now live on the campground.
anniversary.
“It’s the home where we have so many memories and have called home for 27 years,” Pinkley said. “We’ve raised our kids there, watched them enjoy the outdoors — all the celebrations we have had there from weddings, birthday parties and special events.
“We loved sharing the farm with others, too. Our whole family loved doing the Christmas tree business, seeing the families stroll through the barn, feeding the horses, sheep, goats, pigs, picking out their special tree and making memories for their own family.”



















THOR — In an era when you can buy just about anything online and have it shipped quickly, the process is reminiscent of the early 1900s, when people turned to mail-order catalogs to buy an array of items — including houses.
While Mary Anderson suspected her family’s farmhouse southeast of Thor could be one of these mail-order homes, no one knew for sure. She did know that her Grandfather Albert Olson’s bachelor brother, Ole Johan (OJ) Olson, built the spacious, two-story farmhouse in 1924.
Albert later inherited the home, where Anderson grew up with her two younger brothers and younger sister.
“We always wondered if it might be a Sears house, because of its size and the oak floors and woodwork in the living room and dining room,” said Anderson, whose family owns a Heritage Farm (which was established in 1872) in Norway Township in Humboldt County.
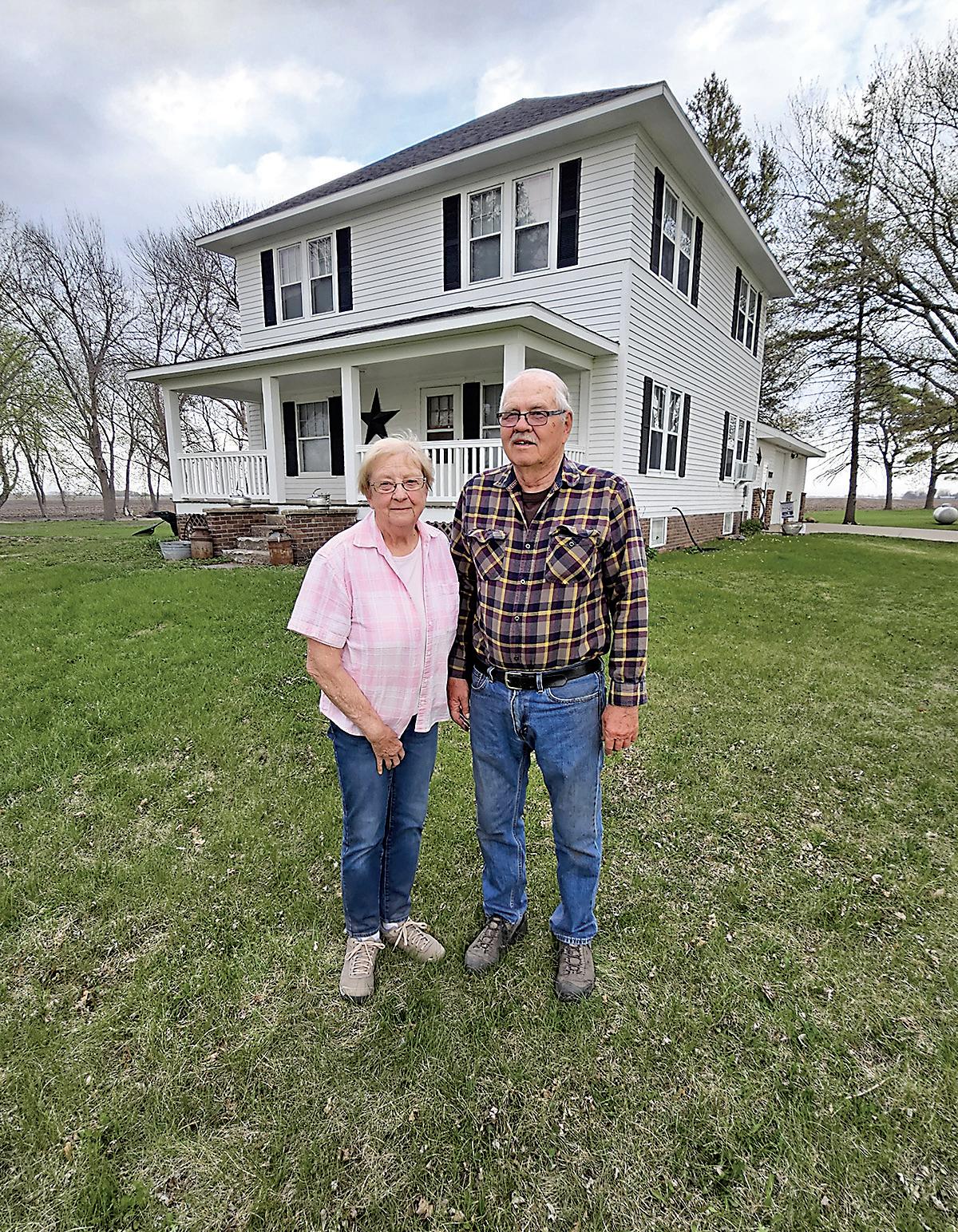
The truth about the farmhouse was finally revealed around 2015, when Anderson and her husband, Larry, remodeled the upstairs bathroom. When they removed some of the original baseboards, they flipped over the pieces and saw the words “From Gordon Van Tine Co., Davenport, Iowa” stenciled in black letters on the wood.

This was one of more than 100,000 kit homes that were built in the United States and shipped to farms, small towns and cities across America between 1908 and 1940. Sears, Roebuck and Company was one of the pioneers in this unique market sector. The company began selling kit homes in 1908, according to the Iowa Architectural Foundation (IAF). The Gordon Van Tine Company in Davenport entered the mail-order business by supplying materials for Sears. When this relationship ended in 1912, Gordon Van Tine immediately began offering its own plan book filled with dozens of options for potential home buyers.
In 1916, Gordon Van Tine introduced its first line of ready-cut homes. (Within a few years, the company also added a catalog dedicated solely to farm buildings, from hog houses to barns). Lumber was pre-cut to the proper length and labeled — ready to nail for easy assembly.
Plan books offered popular home styles of the time. Arts and crafts, prairie style, bungalows and foursquares (like the Ol-
son home) were fashionable options.
Customers were encouraged to customize floor plans, plus hundreds of options were available to make each home unique, according to the IAF. With mail-order homes, everything needed to construct the house was included, with electrical and plumbing components provided for an additional cost.
The Olson home featured an array of
amenities and modern features, including a full bathroom upstairs and wiring for electricity. “A few of the old push-button light switches are still functional in the upstairs rooms,” Anderson said.
Large windows, including four windows in the southwest bedroom upstairs, allowed extra light into the home. Downstairs, elegant oak colonnades defined the transition from the dining room into the living room. “My dad’s younger sister, Margaret, married John Moklebust from Thor in that living room around 1941,” Anderson said.
Both the living room and dining room featured attractive oak flooring.
“In other rooms, like the three bedrooms upstairs, the woodwork is pine stained a dark color,” Anderson noted.
The house also included a flat roof with a little railing around it on one side of the second floor. “That’s where we shook out the rugs,” Anderson said.
There was plenty of room in the large farmhouse, not only for daily activities, but family get-togethers during holidays.
“Everyone gathered at our house,” Anderson said. “The dining room was big enough that we could easily fit 10 to 12 people around the table.”
The family remodeled the home in 1980 to make it even more functional for modern living, especially the kitchen. A built-in pantry that was part of the kitchen was transformed into a bathroom with a tub, shower, toilet and vanity.
WHEN REMODELING the upstairs bathroom in 2015, the Andersons discovered the words, “From Gordon Van Tine Co., Davenport, Iowa,” stenciled in black letters on the wood, revealing that their home had indeed been made from a kit. See THOR, Page 26C
Thor couple discovers their farmhouse was a 'kit home'-Farm News photos by Darcy Dougherty Maulsby MARY AND LARRY ANDERSON stand in front of their farmhouse near Thor, which was built in 1924. Mary Anderson grew up in this house and said it was often the gathering place for familiy get-togethers during the holidays.






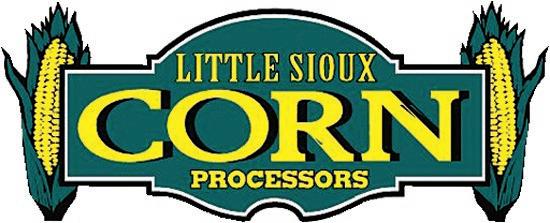





























CALHOUN COUNTY— During the golden age of agriculture (roughly 1900-1920), farming was prosperous, and Carl Luhman of Lohrville decided to build a new house in Calhoun County.
“A builder from another area approached several households in our area with the idea of building farm homes with all the amenities of city living,” said Verda Lea (Luhman) Vogel, 92, the daughter of Carl and Nellie Luhman.


The Luhman’s spacious home, which was built in 1914 on their 240-acre farm roughly halfway between Lohrville and Farnhamville, was one of four new houses built in the area at this time. The door on the brick front porch led into the parlor, which was seldom used, said Vogel, who was born in 1930. The home also included a kitchen, a living room and dining room (separated by pocket doors), and built-in oak cabinets and elegant oak colonnades.
A grand, hardwood staircase led to the second floor.
“I had to sweep and dust that staircase twice a week,” Vogel said.
The second floor included four 12-footby-12-foot bedrooms, each with a walkin closet. The second floor also featured a bathroom with a bathtub and sink (with hot and cold running water), a toilet and a black-and-white ceramic tile floor.
Another set of stairs connected the second floor with the attic. “The attic had windows on three sides of the house,” Vogel said. “I loved to play here. My mother had a large, metal icebox filled with magazines, paper doll books, coloring books and many other interesting things for me.”
Vogel also enjoyed playing with her dogs (including Phoebe, Patsy, Fuzzy, Buster and Spot).
“I was an only child, and the dogs were my best friends and playmates. My mom would only allow one in the house at a time, and never past the kitchen.
They sensed when she left to go to town, though, because they would quietly sneak in and find me.”
Vogel also had chores to do on the farm.
“The front yard was about half an acre of bluegrass, and it was my job to mow when I was a teenager,” said Vogel, who also recalled the bridal wreath bushes by
the front porch and an apple orchard east of the house.
The Luhman’s home was located on the south side of what is now Iowa Highway 175.
“Many bums would ask for food. My mom thought our place was ‘marked’ in some way, so they knew where to stop,” Vogel said. “She usually accommodated
VERDA LEA (LUHMAN) VOGEL, 92, grew up in what is now Jeff and Charlotte True’s home. She recalls that she used to love to play in the attic.
them with some leftovers, or she’d fry some bacon and eggs.”
Big changes came to the farm around 1936, thanks to rural electrification.
“Before this, we had a Delco Light battery plant to power some lights in the house and pump water, but after the Rural Electrification Act of 1936, all the buildings on the farm could have electricity,” Vogel said.
Another big improvement occurred around this time when the Works Progress Administration (WPA) paved the gravel road past the Luhman’s farm.
“My bedroom faced that road,” said Vogel, who remembers crews working for several nights with roaring tractors and bright lights on their equipment. “After all these changes, we bought an electric refrigerator and an electric stove to replace the cookstove, plus we got a new car to travel on the smooth road.”
By 1952, Vogel’s parents sold the farm and built a single-story house half a mile away.
“My mother always wanted a bath-
See TRUE, Page 26C
Lohrville farmhouse featured 'all the amenities of city living'-Farm News photo by Darcy Dougherty Maulsby CHARLOTTE AND JEFF TRUE stand in front of their Calhoun County farm home with their dog, Henry. The home, located about halfway between Lohrville and Farnhamville, was built in 1914. The Trues purchased the home in 1999. -Submitted photo
“We bought a three-horse planer that we wore out during this project,” said Mason Fleenor. “We had two roomsized piles of wood chips when we were all done.”

The Fleenors then employed Ida Grove’s GOMACO Trolley to put tongue and groove in it and work their additional magic so it wouldn’t warp.






Jack Baker constructed the Fleenor’s fireplace by starting at the top with plywood and chicken wire, and then put mortar on it and started at the top and worked down.
“Our fireplace has a fan for efficiency,” said Fleenor. “It heats very well, which has also contributed to the rafter logs drying further.”


The Fleenors have several accessories that fit in well with wood furniture and other furnishings.

“The elk shed came from a friend of mine in Montana,” said Mason. “He has a five-acre plateau on the top of a hill. There’s an eight-foot drop off all the way around; there’s a spring and when the big bulls jump the eight feet, it jars

their horns off.”


Fleenor estimates the elk that shed these antlers was 750 pounds. Above a century-old heirloom dining table is a light surrounded by numerous deer sheds. Fleenor glued the sheds together and wired it.
“It was minus-10 degrees outside, and I put it on the pickup seat to bring it over here, and our dog jumped in and sat on it. It’s a good thing I loved that dog.”
A packing trunk sets in their bedroom. At one time, it was a possession of Diane’s mother Florence. Florence’s grandparents shipped their belongings in that trunk from Germany. The original leather and fancy locks adorn the trunk still.
A hay hook from Fleenor’s barn surrounds a ceiling fan. “We built it and put it up there,” said Fleenor, “and the fan blades hit it. It was October, and Diane and I got done combining at 10 p.m., so we took it down to reweld it. Diane had a wool sweater, and it was on fire; she looked like the holy spirit!”

“We weren’t going to build this house
until we turned 70,” said Diane Fleenor. “We thank the good Lord, we didn’t wait. We wouldn’t have had the energy necessary if we had waited until then! Mason has two titanium knees and a new shoulder.”
Mason Fleenor chimed in: “She’s got a new hip.”



And — as fortune has it — they have a beautiful farm home to show for it, including an independently verified 358 knots on the bedroom’s tray ceiling.






"WE ALWAYS WANTED TO HAVE A TREE be the centerpiece of the new home," said Mason Fleenor. "We had this tree drying in the building where we calved. It has a heater and fan and easily did the job, so it was ready to be placed in the home." The tree isn't used for support, but aesthetic value, as is done through the rest of their home.

There wasn’t much left but the bottles, and they were buried pretty deep by then.”







The couple found old liquor bottles, medicine bottles, beer bottles, and even bar glasses. Nearby there had also been a stagecoach dump for old wagon wheels. Ron Duple is definitely an amateur archeologist, and also enjoys hunting for ancient Native American artifacts.
The home reflects their shared interests. A formal dining room and formal living room off the modern kitchen were designed to accent Linda’s passion for collecting amethyst glass. Even the wallpaper was chosen to bring out the beauty of the glass work.
The formal living room opens to the grand entryway, complete with a beautiful open wood staircase.
On the other side of the home is a master bed and bath, family room, and a sunroom where Ron’s collections take center stage. Charts on the wall indicate how to read and interpret



Native American artifacts. He has no “secret” to finding arrowheads, tools, and the like, but he does have the patience to simply keep looking.
Upstairs there are four more bedrooms and two bathrooms. With so much room, and so much classical style, the couple even opened their own bed and breakfast inn several years ago. Known as Prairie Winds Bed and Breakfast, it was an ideal location for those who love nature but prefer being pampered to roughing it.
Linda Duple would serve up hearty farm-style breakfasts that included home-made omelets, waffles, sausage, and a full rotating menu. They kept the bed-and-breakfast inn open for several years until Linda’s work required long stints of travel, and it was too much for Ron to do on his own.











Now they enjoy the spacious home together in retirement. It’s a beautiful place to sit and hear the birds sing in the morning, or to watch the stars come out at night.





Doug and Karen and their family moved into Doug’s childhood home in 1997, making their two daughters and one son the fifth generation to live in the Lawton farmhouse. The kids weren’t always excited about the move, however. “To them, this was grandma’s house,” said Karen Lawton, who recalled how there was wallpaper in nearly every room. The Lawtons did some remodeling (from painting walls to replacing the 1970s dark blue shag carpet in the family room). They also added a deck over the patio near the swimming pool.
Today, the Lawton farmhouse remains a favorite gathering place for the family. Doug and Karen plan to host the Lawton family reunion at their farm in the summer of 2024.

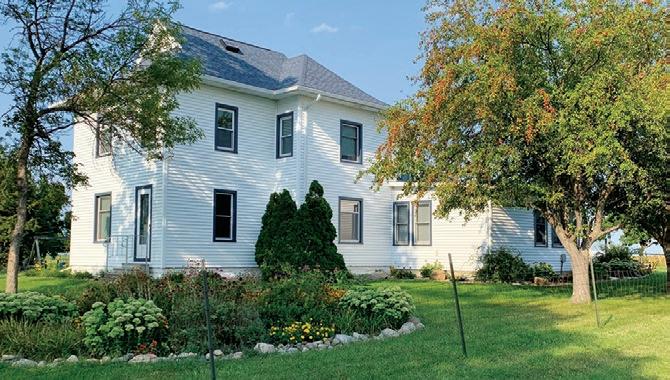





“Each generation of our family has invested in this house and is proud of our farm heritage,” Doug Lawton said. There’s just something special about a farmhouse, Karen Lawton added. “We love living in the country, and we appreciate how unique this house is.”


Continued from Page 17C
knobbed with other well-to-do folks and not many of the townspeople were considered close friends or guests at the estate. The era of the Great Depression was pressing, and the Hedricks’ display of wealth did not go over well locally. And, no doubt, some of the residents enjoyed seeing the Hedricks’ lifestyle change greatly with their bank’s failure in 1929.
There was a barn on the property, but Schaeding noted that a tree fell on it shortly after their purchase.
“It would have been nice to have the barn,” said Schaeding, “which leads me to my plan B: keeping the building but putting a lean-to on each side of it, effectively making it part barn for storage of equipment to work the orchard and other vehicles. We’re living in the guest house, and we love it; we don’t need a house. We have a better view of the orchard, our grove of trees, and wildlife — we need a barn, not a house.”
When that transition comes to pass, Farm News will be back to cover it for its “Barns of Iowa” special publication.


North
Blue
507-464-3333
Cylinder 800-414-3335

Halfa 712-866-2671




Lakota 877-886-2461
-Farm News photos by Doug Clough
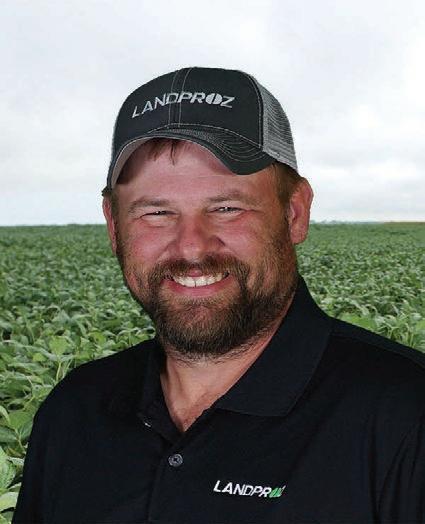
LEFT: Chad Schaeding stands next to one of his peach trees that has borne fruit this season. “I’ve really enjoyed planting these trees,” said Schaeding, a Michigan native. “My goal is to be a farm-totable for cottage foods, greenhouses, and orchards and gardens for produce.”
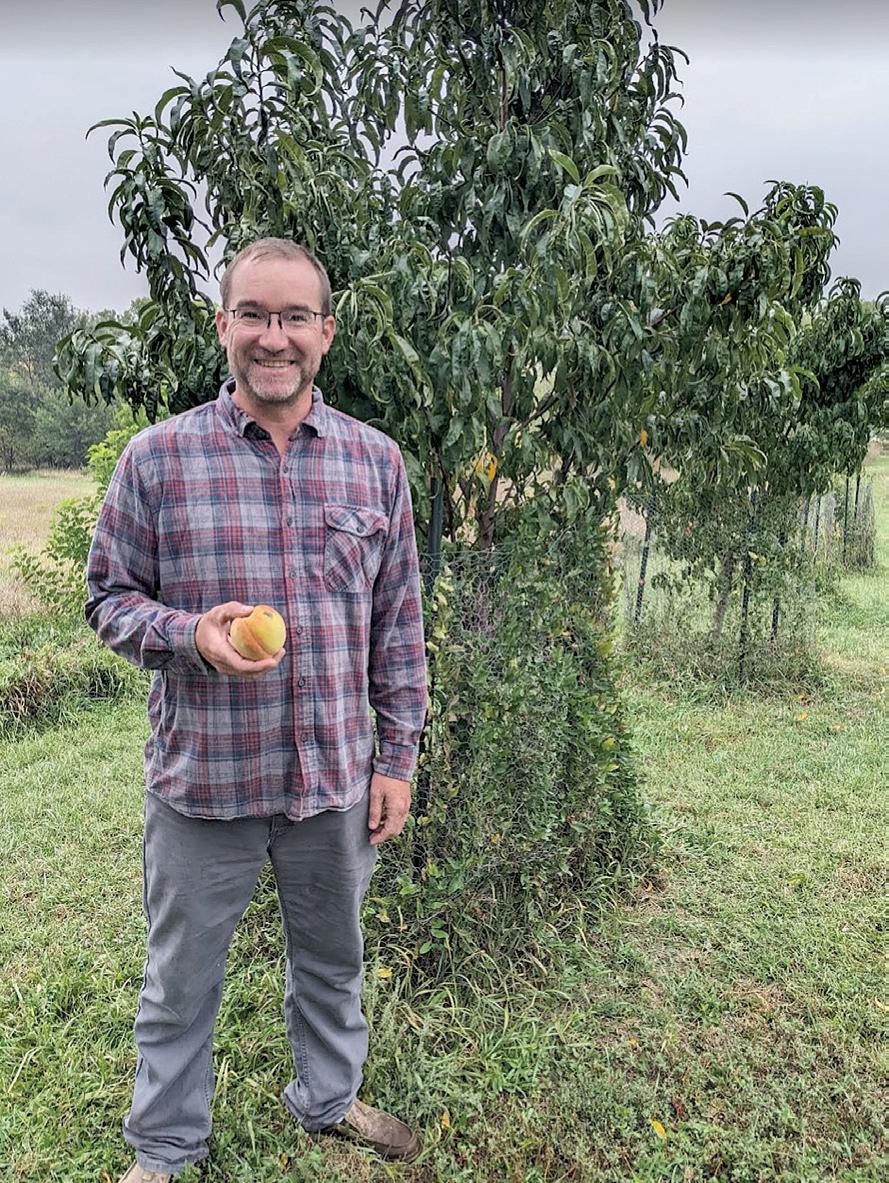
RIGHT: In the mansion, there are many unique pieces such as Greek trim and this denturecleaning sink. Schaeding intends on keeping the mansion for storage but adding lean-tos on both sides to make a hybrid barn.







Continued from Page 20C
The Andersons also added an attached, double garage to the home.
The durable house has withstood many storms and other challenges through the decades.

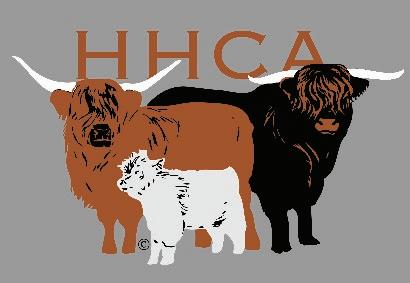

In the spring of 2022, a huge branch from the large maple tree near the house fell onto the roof.
“That put about five holes in the attic roof that we had to repair,” said Anderson, whose family uses the attic for storage.


The Andersons make it a priority to maintain their home, which will turn 100 years old in 2024. “This house is sturdy, and I liked growing up here,” Anderson said. “We feel blessed to have this heritage.”
ELEGANT OAK COLONNADES define the transition from the dining room into the living room. “My dad’s younger sister, Margaret, married John Moklebust from Thor in that living room around 1941,” Anderson said. Both the living room and dining room feature attractive oak flooring.
room on the main floor in our house, but there was never a good place to put one,” said Vogel, a 1948 Lohrville High School graduate who now lives in Lake St. Louis, Missouri.
The farmhouse became a rental property in later years. Jeff and Charlotte True moved there in 1996 and purchased the home in December 1999. The house was in rough condition, but the Trues invested the resources and sweat equity to bring it back to life. They added a new roof and new siding, along with a larger kitchen, a bathroom and an attached, two-car garage.
“We also refinished the original woodwork,” said Charlotte True, who is glad she and Jeff could raise their three children here.

During the remodeling process, a carpenter found a 1919 penny tucked behind the wood trim above the back door — a traditional sign of good luck.
Vogel toured her childhood home recently when she returned to Calhoun County to bury the ashes of her late husband, Kenneth, in the Reading Township Cemetery near Farnhamville.
“The Trues have done a marvelous job of maintaining the house,” she said.
ABOVE: The dining room of the True's home features built-in cabinets as well as a built-in window seat.
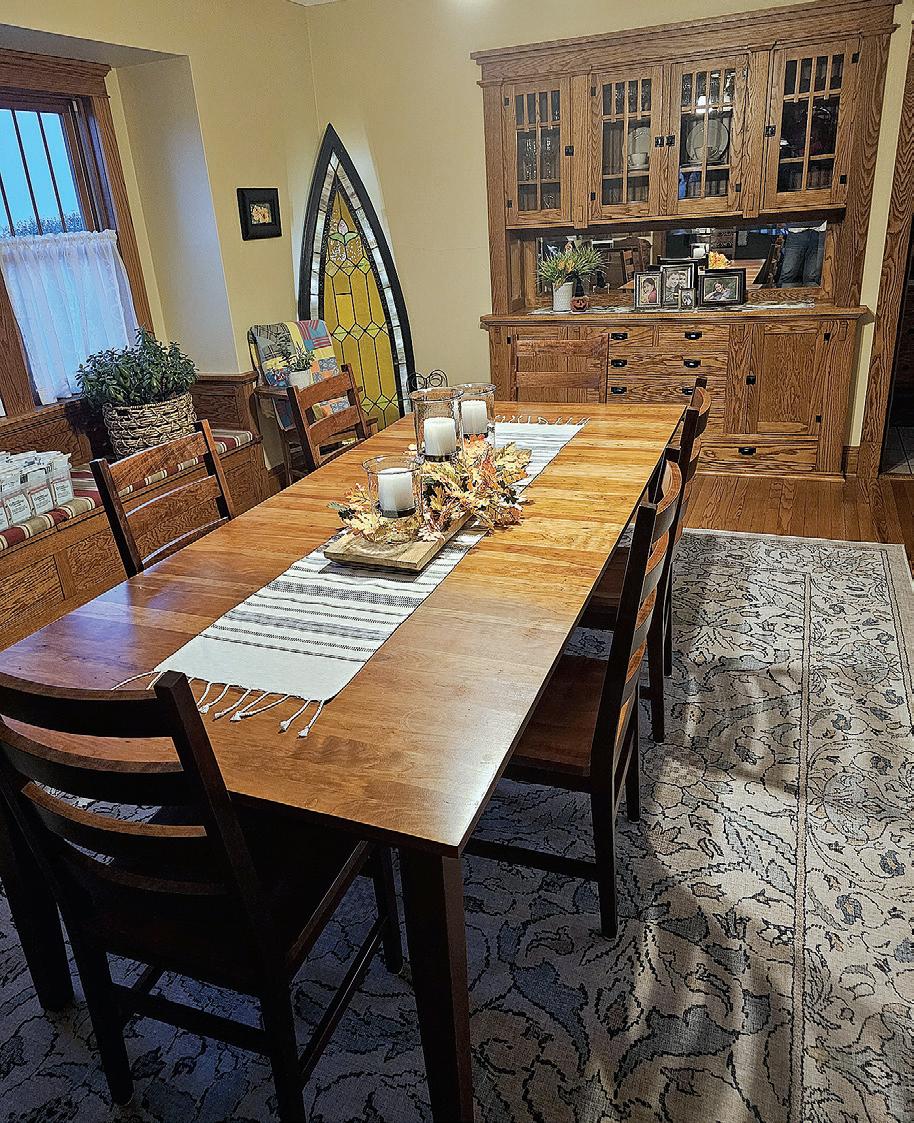

LEFT: A grand, hardwood staircase leads to the second floor. “I had to sweep and dust that staircase twice a week,” recalls Verda Lea (Luhman) Vogel.

HAMPTON — What started as the family farmhouse in 1921 has morphed over time into a bed and breakfast and now functions as a vacation rental called Country Heritage Inn near Hampton that allows individuals to enjoy the peacefulness of Iowa’s countryside and provides insight into the ag industry.
Owned by Donnis and Lacey Borcherding, the farmhouse was built by Donnis Borcherding’s ancestors. His grandfather was born there years ago, and while the acreage was sold at one time, his family bought it back in 2005.
“It was ran as a bed and breakfast for 13 years until we started transitioning to a vacation rental in 2018. We are listed on both VRBO and AirBNB,” Borcherding said.

“People choose our vacation home because it is so big and can accommodate up to 15 people. It’s great for families and friends who all want to stay in the same place. Now that we have added the barn, it’s just another extension for them to use. Staying here also brings back memories for many who grew up on a farm.”
The home boasts six bedrooms, five full bathrooms and two half baths. One bedroom sits on the main floor while another can be found in the attic. The remaining four bedrooms are located on the second floor.

One focal point of the property happens to be The Barn. It’s been a goal of the family to open The Barn since 2012, and it officially launched in 2023 to host a variety of events.
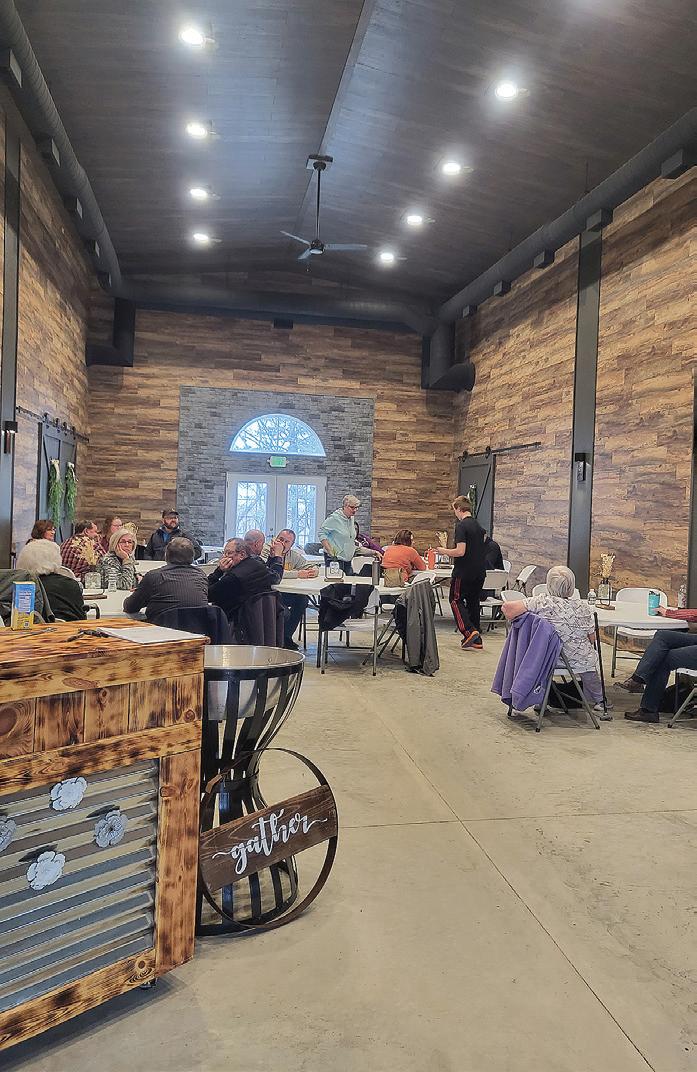
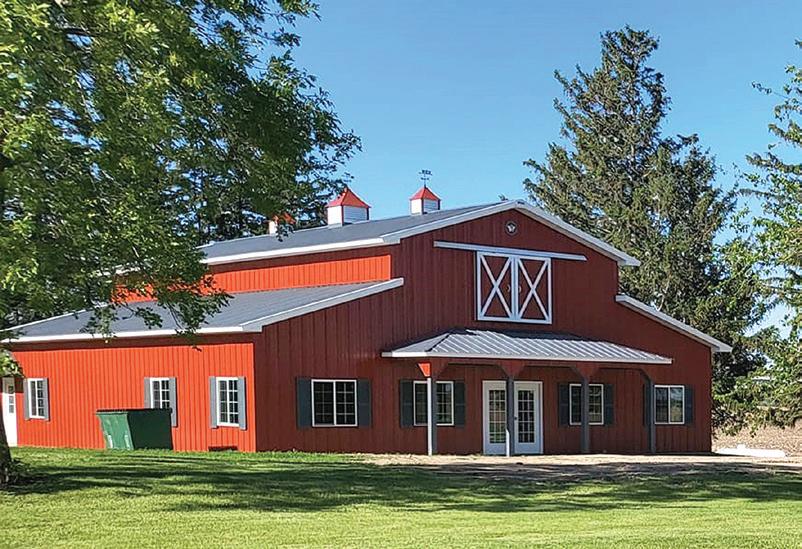
“Reunions, small weddings, birthday parties, celebrations of life. The capacity for the barn is 75,” Borcherding said. “We have many return visitors to the home as well as first-time visitors.”
Fall happens to be a popular time for guests to stay over at Country Heritage, but their busy season stretches from May to October.
“We work with a local farmer for tours of a working farm. Fall is the greatest time when the combines are running. We try to make our visitors feel at home and enjoy the quiet country life in Iowa,” Borcherding said. “We try to have all of the creature comforts of home. There’s a fire pit outside. Three of the bedrooms have private balconies. The basement has a ping pong table and a kitchen set for smaller kids to play with.”
Guests in the area enjoy using a nearby bike trail that’s only a quarter of a mile from the home.
They also travel into the small town of Coulter where the bike trail starts. Beeds Lake State Park can be found five miles from the home and there are three golf courses within a 20-mile radius.
“There are many things happening in the town of Hampton and surround-
ABOVE: The Borcherding family farmhouse near Hampton has transitioned from home to bed and breakfast to vacation rental.
LEFT: In 2023, the family opened "The Barn," a place for hosting a variety of events, from small weddings to reunions.
ing communities. The Franklin County Fair is a big draw in July. Hampton has Tuesday on the Town in June where they bring in up and coming country singers. Labor Day weekend you will find the (Iowa) Highway 3 Yard Sales from Allison to Clarion and beyond. That is a fun time if you like garage sales,” Borcherding said.
“We also have some great hunting areas, and we actually have hunters come every year during the month of November for pheasant hunting. They come from Georgia and South Carolina,” Borcherding said. “We also have some great shops to explore in the nearby communities as well as some great eating. Many of our visitors just enjoy being together on the farm. It amazes us how things we take for granted, others have not experienced here, like looking up at the stars and catching their first fireflies.”




