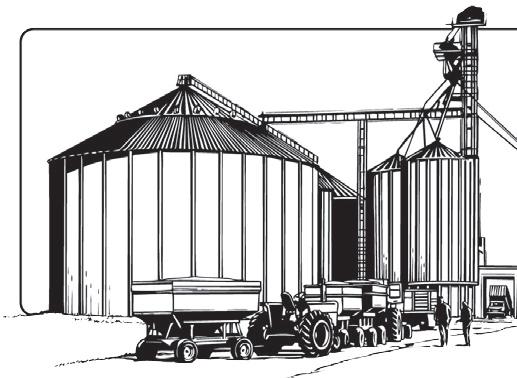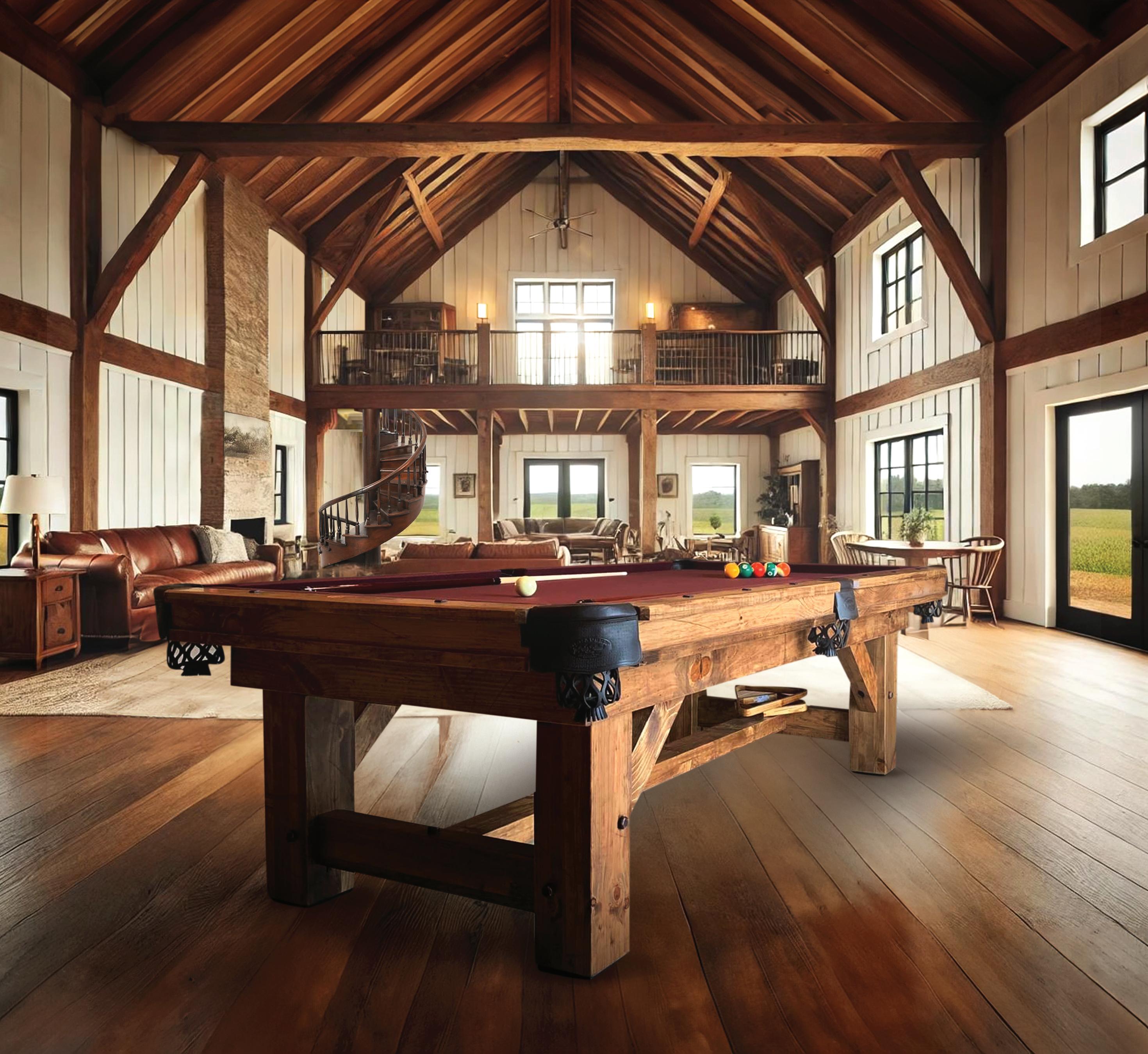




















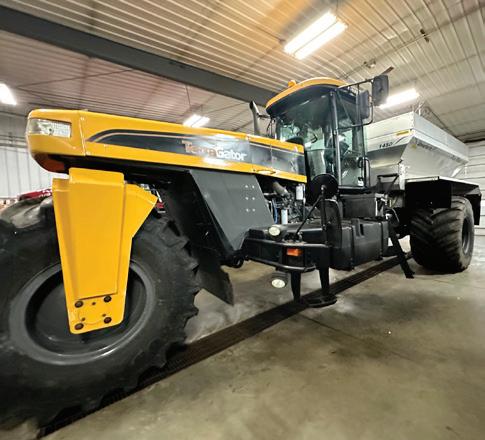


Plastics’
*Up to $10,000 total
































Plastics’
*Up to $10,000 total







By DOUG CLOUGH Farm News writer
Six generations of Bumanns have lived in this farmhouse, which is seven miles south of Battle Creek.
Julius Bumann came to the United States from Holstein, Germany, in 1847, purchasing the farm in 1903.
Rudolph was the second generation, passing in 1961. Irvin was the thirdgeneration owner, deceased in 1987. Robert inhabited the farmhouse as the fourth generation, passing away in 2010.
living room, another bedroom, and a bathroom.
“The kitchen and bathroom to the east were added on during my dad’s lifetime, and he was born in 1930,” said Knudsen.
“He recalled that the house was jacked up and a partial basement was dug out by hand; the workers took the dirt out in wheelbarrows and buckets.”
Robert Bumann was the last generation to use the property’s outhouse which, Knudsen said, was burned down just a couple years ago with the family’s smokehouse.
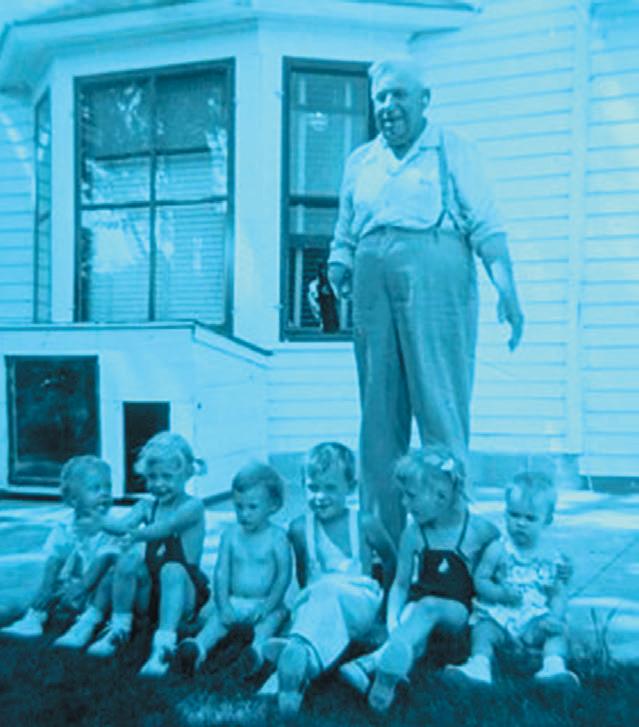
Robert’s children, Barb Knudsen and Brenda Lansinger, are the current fifth-generation owners of the farm. Barb’s son Kyle — the sixth generation of Bumann lineage — and his wife Sam currently live in the farmhouse with their son Dell, 2, and daughter Denver, 5 months.
The farmhouse upstairs has two full bedrooms, and a small storage room where there is entrance to a walk-in attic. The main floor has archway openings to three main rooms: a kitchen,
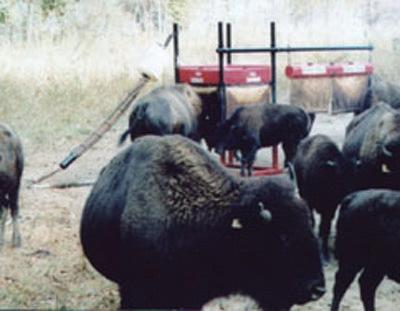
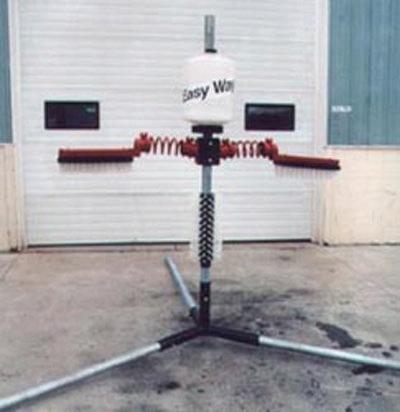
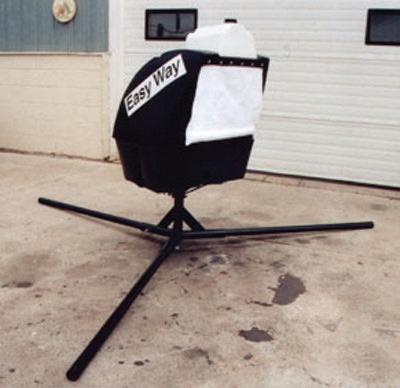
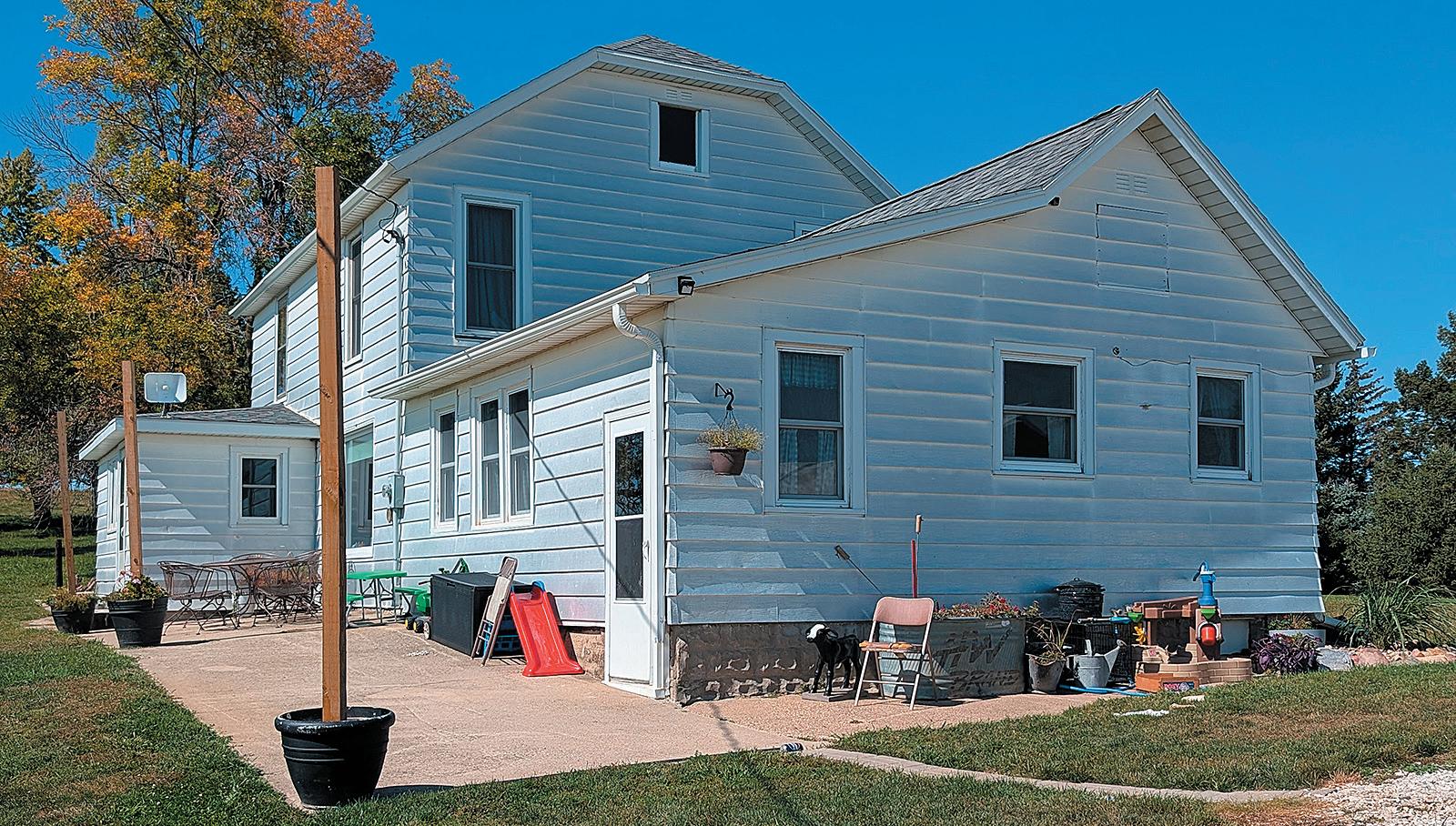
“Previous generations smoked their own meat,” said Knudsen. “I remember butchering in the basement in the fall when it was cooler. The guys would hang the carcass to bleed out in the old machine shed. A neighbor who had special knives would come to help, and we had the meat grinder to finish the job.
“The last year we butchered was in 1975, and I was in first grade. That sticks in my mind because I wanted to take the eyeballs to show-and-tell.”
When Knudsen was an infant, there was a bay window that
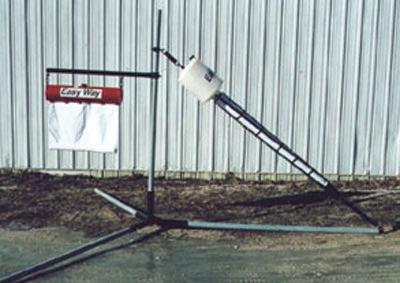
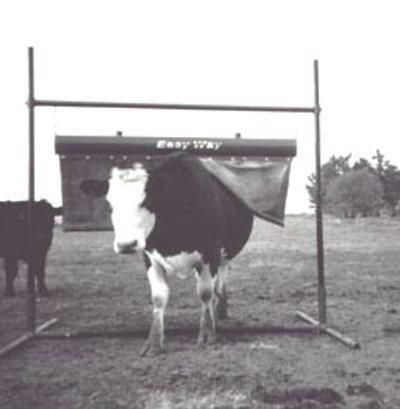
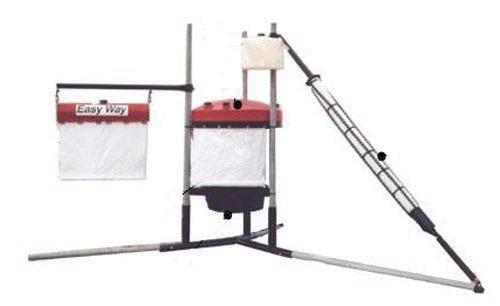
SIX GENERATIONS OF BUMANNS have lived in this farm home since 1903 when Julius Bumann, originally from Schlesen, Holstein, Germany, purchased the farm, paying $13,800 for 240 acres or about $57.40 per acre. Julius' son Rudolph purchased the remaining 40 acres in 1913 for $6,000, or $150 per acre. Sisters Brenda (Bumann) Knudsen and Brenda (Bumann) Lansinger are the current owners of the original 280 acres of land. PICTURED AT LEFT is Rudolph Bumann with his grandchildren. The bay window was replaced with a picture window. Generations of Bumanns have checked their livestock from the view of that window.
stuck out from the south side of the house which was replaced before her formative years.
“I was told it was there, but I don’t remember it,” said Knudsen. “Dad put a great big picture window in as its replacement; when he got up in the morning, he would first thing look through it to make sure his livestock were all in and doing well in the yards. Today, our grandson Dell looks through that
same window to see his dad — my son Kyle — working with the cattle.”
The landscape around the home has also changed throughout the years.
“There was a grove of fruit trees surrounding the house, and now there are no trees,” said Knudsen. “We had peach, pear, plum, cherry, mulberry, and lots of apple trees. Our garden had 30 tomato plants. We canned


and froze a lot in the kitchen; that’s what we did all summer — we canned. We didn’t buy a lot of produce in town.
“Mom didn’t work in town. Money was tight, so we were expected to work. Did we miss out on stuff? No, not really. If we weeded the garden and got stuff done, Mom would take us to swim at the pit in Battle Creek or the pool at Schleswig to swim.”
If your cattle or bison are bothered by flies, lice, ticks or other parasites, you need one of our parasite treating stations. They work in pasture or lot on cows, calves, and bison. They are all automatic and require very little maintenance. Your cattle will do better if they are free of parasites.
(563) 387-0932
By LORI BERGLUND Farm News writer
DAYTON — Farm fields stretch out in every direction from Dale and Laura Johnson’s ranchstyle home north of Dayton. The calming blue siding and clean white trim of the home’s exterior blend seamlessly with the ground and sky, making the new home look as if it has always belonged there.
For Laura Johnson, the feeling is much the same. Rural Iowa may be far from the busy Chicago lifestyle she once knew, but she clearly feels like she has always belonged right here.
“I don’t think I could ever go back,” Johnson said. “I grew up in the city with houses that were right next to each other, but I didn’t think anything of it because that’s all I knew. Now, I don’t think I could ever move back into town again.”
Born in Missouri, Johnson said she had lived in a number of areas, from Chicago to Indiana, before meeting her future husband, Dale Johnson. She never imagined herself as a farm wife, but now married for more than 47 years, she said it’s a life that suits her well.
“I had to learn a lot,” she said. “I had to learn to drive a tractor, which is something I had never done before. I learned how to fix meals all the time.”
Like any farm wife, especially during spring planting and fall harvest, she learned that her
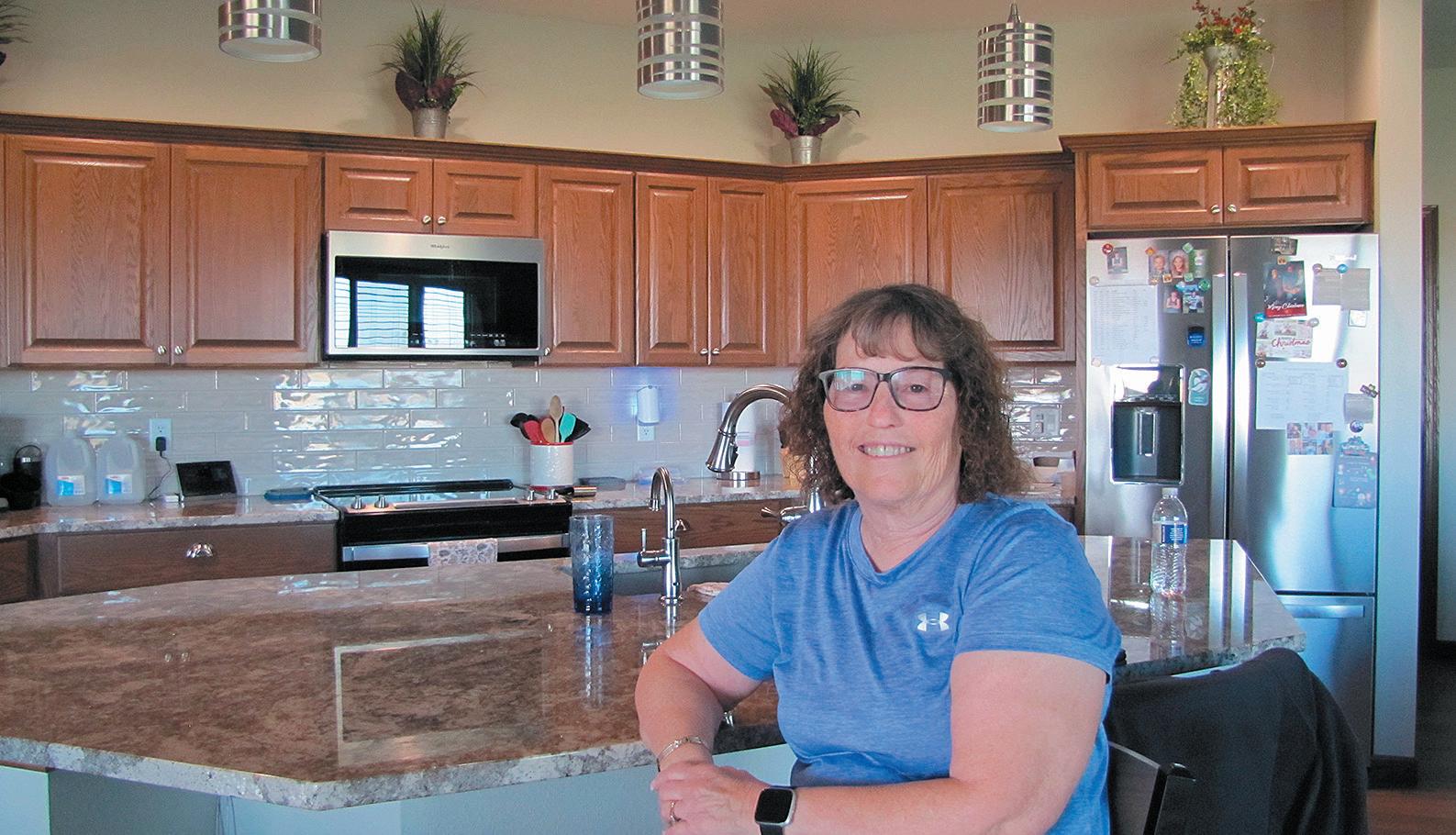
farmer would work long, often unpredictable, hours.
“It was different because my husband would be gone a lot,” she said.
For farm families everywhere, harvest usually means meals on the go, long nights, early mornings, and hopefully no breakdowns that stall the work that must be done.
In addition to farming, the couple operate a trucking business. While she worked off the farm for a few years before they started having children, now she helps on the farm and with the books for the trucking

business. Together, the couple raised three sons and now have seven grandchildren.
For much of their married life, the couple lived in the same home where Dale grew up, just about “two miles as the crow flies” from the home they built in 2022.
“I liked that house, but it was on gravel,” Johnson explained. “We lived there for 32 years — and I was ready to be on pavement.”
Like so many farm families, another generation would take over their existing home.
“Our youngest son wanted

to move into our old house, so we started looking,” Johnson recalled. “We couldn’t find a house, and I didn’t want to move to town, so we just built one.”
After looking for awhile without success, and since they were not anxious to live in town, they instead removed an aging farmstead on land they already owned located on a paved road, built a brand-new house, and started from scratch on the landscaping.
“There was a lot of old growth here, but really not much that could be saved,” Johnson said. “We’re trying to regrow everything.”

New grass is taking hold and a row of seedlings on the north will, in years to come, offer protection from the winter winds. Inside, the home is a serene place where the family can relax together at the end of a long day.
Johnson said she really didn’t have a particular style in mind when they went to talk to builders. “I didn’t have anything certain in mind when we started,” she said. “I had never really dreamt of it.”
They chose an open floor plan with a large kitchen island that looks out to a spacious deck on the east side. It’s a beautiful place to sip coffee in the early morning sun. Likewise, a front porch on the west is a relaxing place to sit and watch the sun go down in the evening.
The couple enjoys the fact that the main living area, complete with a warm fireplace, is open to the kitchen.
“The farmhouse that we came from had a lot of little rooms, so it’s nice to have the open floor plan,” Johnson said. “This is a little bigger, and when all the kids and grandkids get together, we can all fit in here.”
While the home has a stately presence with its welcoming porch on the road side, the back of the home on the east is peaceful and private, while offering an impressive view of the surrounding fields.
“It’s so quiet here, and I enjoy that,” Johnson said. “It just worked out perfect.”
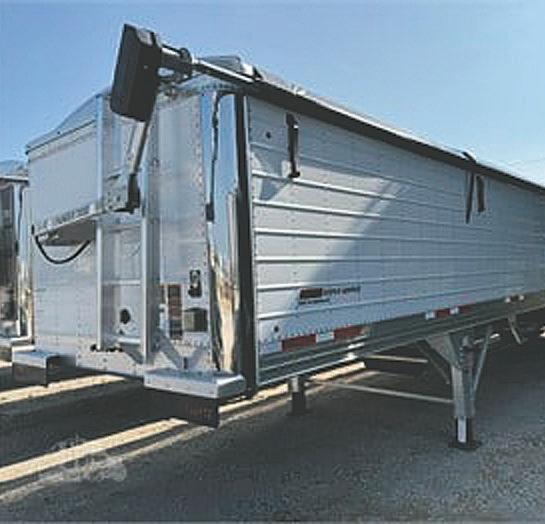
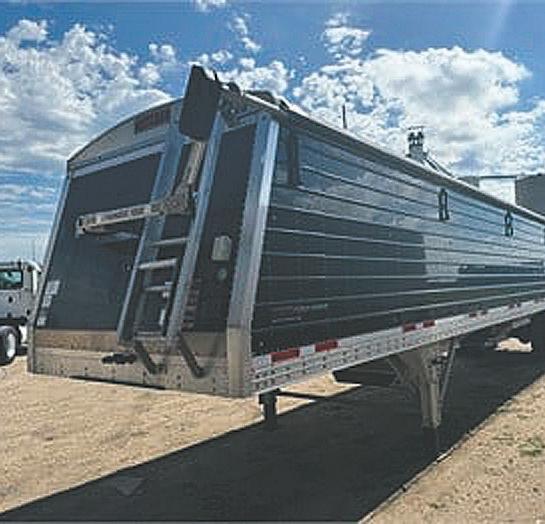
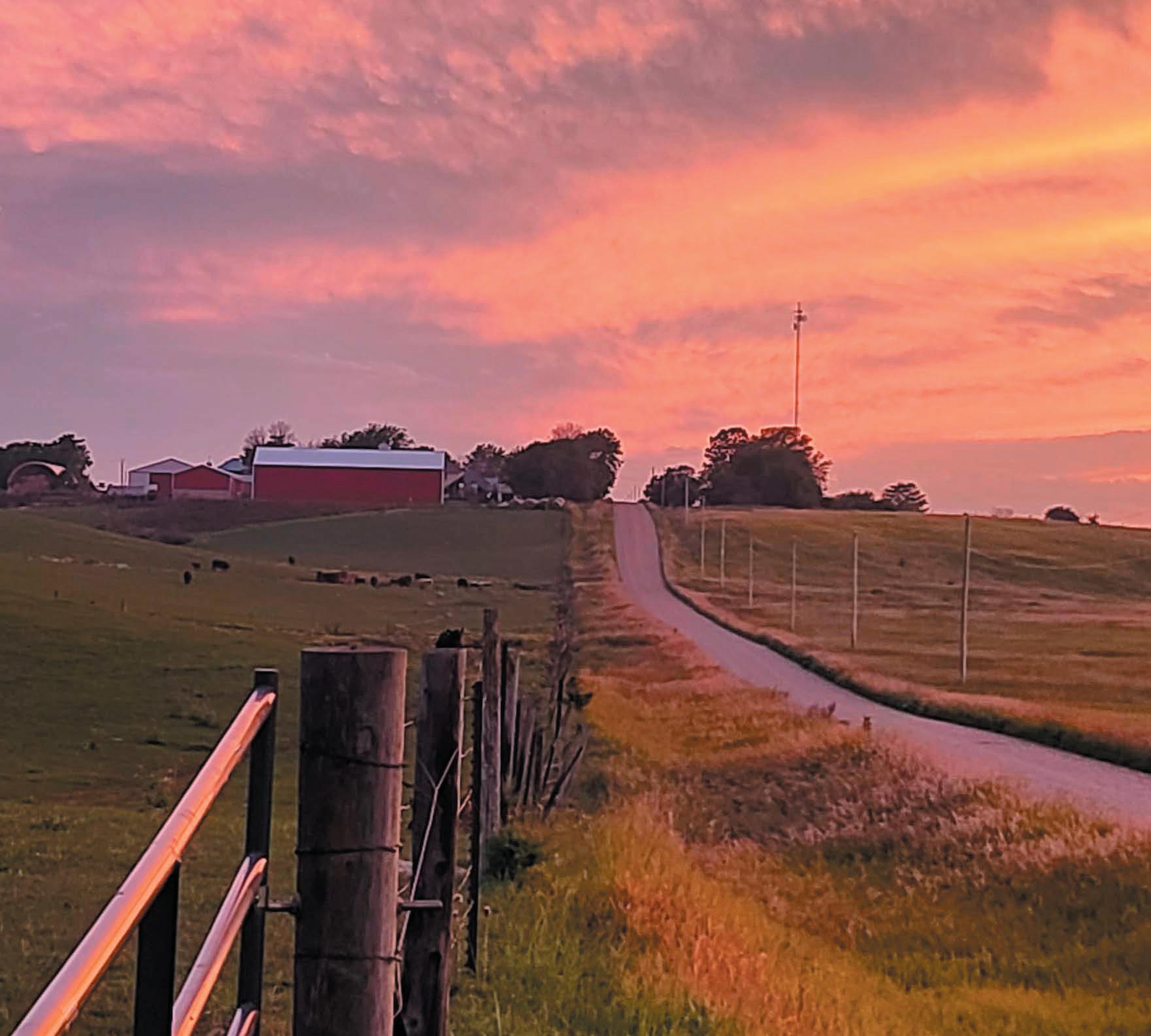












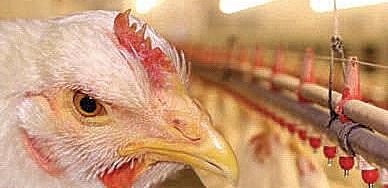
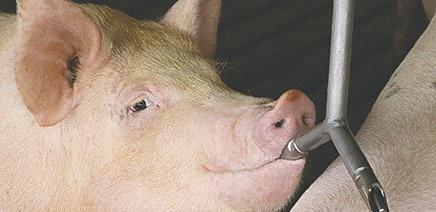
If you have a fireplace that burns wood, you know that it loses all of its heat up the chimney. Rick Titus has a wood burning insert that will burn with the efficiency of a wood stove and fit inside your fireplace so it keeps your fireplace look. The insert could heat up to 2,000 SQ. Ft and burn a third of the wood!
If you have a gas log in your fireplace it also sends all of its heat up the chimney. Rick has Vent Free gas logs that can burn as efficient as a gas cook stove and burn with the damper closed, thus keeping all the heat in the house. The vent free gas logs could heat 1,000 SQ. Ft of your home
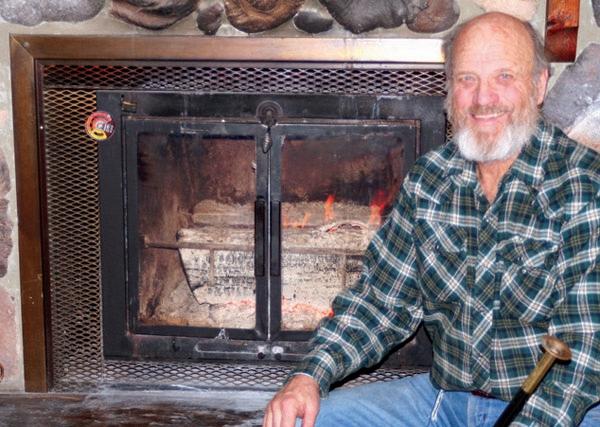
If you have one of the newer gas fireplaces that vents out the side of the home or up a chimney, Rick can convert it over to a Vent Free log and keep all the heat in the home.
So no matter what kind of fireplace you may have, Rick has an efficient solution for it. Call Rick or email him at yahtitus@gmail.com or go to his web site below. Rick even has new fireplaces and wood stoves that can heat your home even during a power outage.
By DOUG CLOUGH Farm News writer
IDA GROVE — In 1959, Dan Gosch moved into his farm’s original farmhouse with his parents and sister.
When his parents Eugene and Mary Gosch purchased the home, there was a corn crib so big that Eugene favored it over the house, which still had an outhouse at the time. The old farmhouse had colonnades in front of a screen porch, three upstairs rooms, and downstairs — a kitchen, living room, and family room.
Flash forward to 1979 — the year Dan and his wife Cheryl married; the newlyweds established their own home on the farmstead, as Dan would eventually take over the farm.
“We knew we wanted to have our own home,” said Dan. “My folks lived in the old farmhouse until moving to town in 1985; it was rented off and on until 2010 when I decided to cut two-thirds of the house off.”
Yes, you read that correctly, and Gosch did it with a Sawzall sporting a 24-inch blade.
“The remaining portion of the house became an office for our hired men, complete with break area and restroom,” said Dan Gosch.
“In 2020, I was looking for something to do to keep me
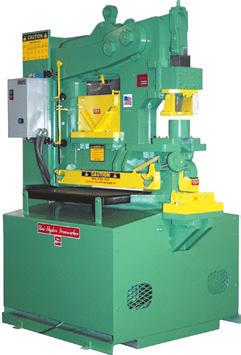
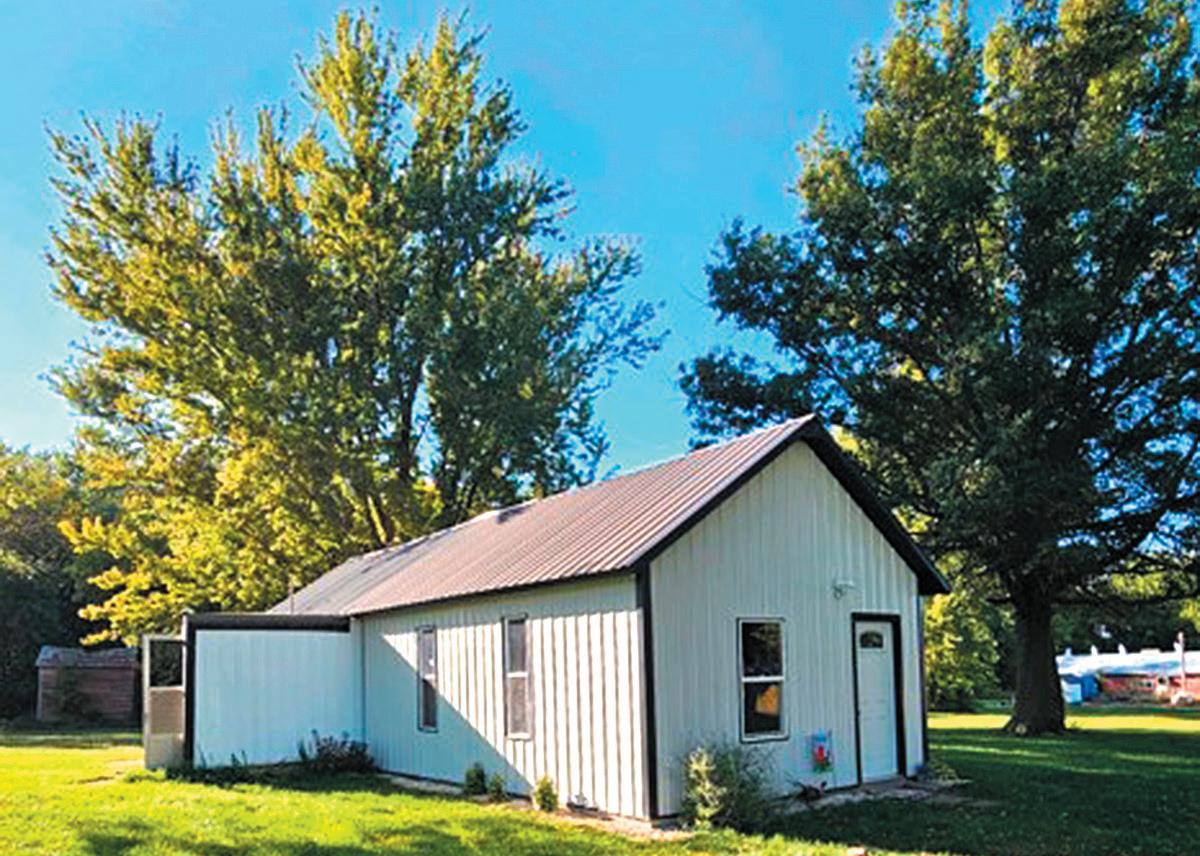
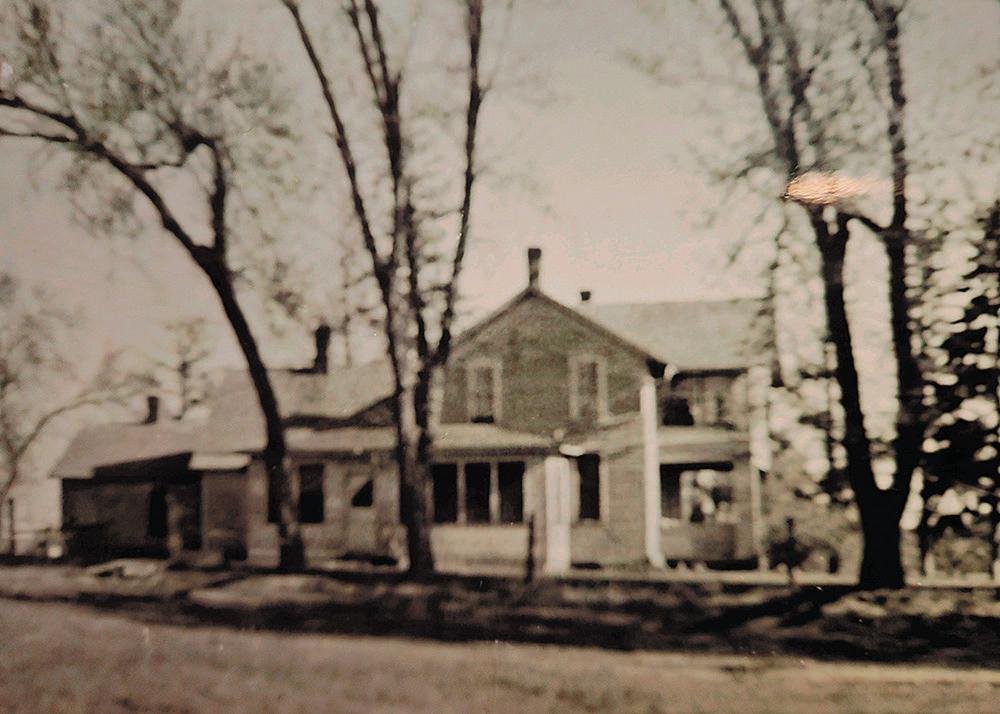

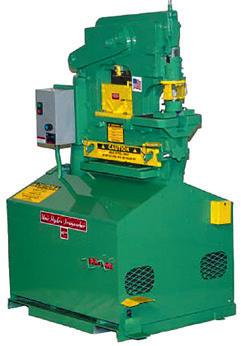
busy and use a stack of salvage lumber from the barn as well as wood from the grain bin my father favored so much,” he said. “It was during COVID, and none of us were going anywhere. I asked Cheryl if she wanted a ‘She Shed’; she was doing a lot of her painting and other creative work in the basement and in an old farrowing house, but it just wasn’t convenient for her.”
Cheryl Gosch is the daughter of Allan and Brigitta Robitaille, and — from her father — she acquired an artistic bent.
“My dad was always good at drawing and even did a big portrait of my mother,” Cheryl Gosch said. “He had also created a profile drawing of me when I was 2. When he began working for JCPenney, he didn’t have as much time for art, but I had already picked up my enjoyment of it from him.”
-Submitted photos
ABOVE: Cheryl Gosch's She Shed sets in the footprint of where a large portion of the old farmhouse used to be. Behind the outside divider to the left is the entry for the employee break room which is the third of the farmhouse which remains today.
LEFT: The original farmhouse is shown as it stood when Eugene and Mary Gosch purchased the Ida County farm in 1958. Their son Dan cut two-thirds of the house off with a sawzall and left the remaining portion for his employee's breakroom.
Cheryl retired from United Bank of Iowa after 40-plus years of service and is enjoying the use of the She Shed, even occasionally with friends and her grandchildren.
“Before having the creative space, I was taking over a good part of our basement,” said Cheryl Gosch. “I like doing paint pours, and those required space to put a lot of different colors of acrylic paints as well as a drying area.” Paint pours, also known as acrylic


By LORI BERGLUND Farm News writer
WEBSTER CITY
— It’s never really been about the house for Lisa Tapper. It’s always been about the home.
Tapper, a veteran family and consumer science teacher, was happily surprised a few years ago when she was named an Iowa Master Farm Homemaker. But then, homemaking has always been her goal since her days as an Iowa State University student back when FCS was still called home economics.
“I was still working full-time, so it was a surprise,” Tapper said of the award. “They told me the award looks at women who are active on the farm and active in the community.”
Tapper has been very involved in both church and community activities. She’s served on the Hamilton County Extension Council, volunteered as a 4-H leader, Sunday school teacher, and even played the organ for her church near Kamrar.
All the while, she and husband, Scott, also raised three children — Mark, Matthew, and Katie — on their farm east of Webster City. Now retired from teaching family and consumer science, Tapper is a “full-time gopher” for the family farm operation.
“I did some of that when I was still working, but I do a lot more now,” Tapper said. “I’m pretty much on the road, racing meals to the field, going to get parts, or

just whatever is needed.”
The couple met when they were both students at Iowa State in the late 1970s. After marriage and graduation, she went to work teaching, and he joined his father, the late Weldon Tapper, on the family farm.
For Scott, the same house has been his home most of his life.
Aside from his years at Iowa State, and then the first few years of marriage when he and Lisa lived in a house just down the road — within hollering distance — he has always lived in the home his dad built in 1952.
“It’s pretty awesome,” Scott Tapper said of his long connection to the same farmstead.
Son Mark and his wife, Hildi, now live in the house down the road with their children. It makes it handy for visits to grandparents, and homemade milkshakes after the school bus lets them off on sunny autumn afternoons.
For Lisa, moving into the house that had been home for her in-laws meant that she joined the legions of farm women who, for generations, have faced the task of making the old family home, her own family home.
“I was surprised because sometimes it’s the littlest things that mean so much to someone else,” Tapper said.
She remembers well when she painted the kitchen grey instead of the turquoise that had been there. While it matched the flooring, it was met with a little disappointment from her motherin-law, the late Anne Tapper.
Tapper said being flexible is an important trait for young farm wives as they navigate their own way in the family farm operation. She learned to be patient, but to still move confidently ahead with the changes she wanted to make, putting her own stamp on the family home.
The couple has twice renovated the kitchen, but kept the budget very low each time. The first renovation was little more than adding trim to the cabinets. The second renovation was larger, taking down a wall between the kitchen and dining room to create one larger space.
“That way we could all eat at the same table,” Tapper explained.
The couple also put on a large addition to the first floor, adding a master bedroom and more living space. One of the renovations she is most proud of is the porch and screened-in gazebo.
The gazebo was a trade-off with her husband. He was looking to put up a new hog building, and she agreed, with the provision that they also do a gazebo.
“I think it was a good tradeoff,” Tapper said with a smile.
Indeed, the gazebo is a comfy place to sip a cup of lemonade or read a book. Grab a quilt from the house, and the season to enjoy the gazebo extends later into the fall and early spring.
Homemaking, especially on the farm, is never just about the house, it’s always about making a home where all are welcome and warmly invited to sit and enjoy a little visiting together.
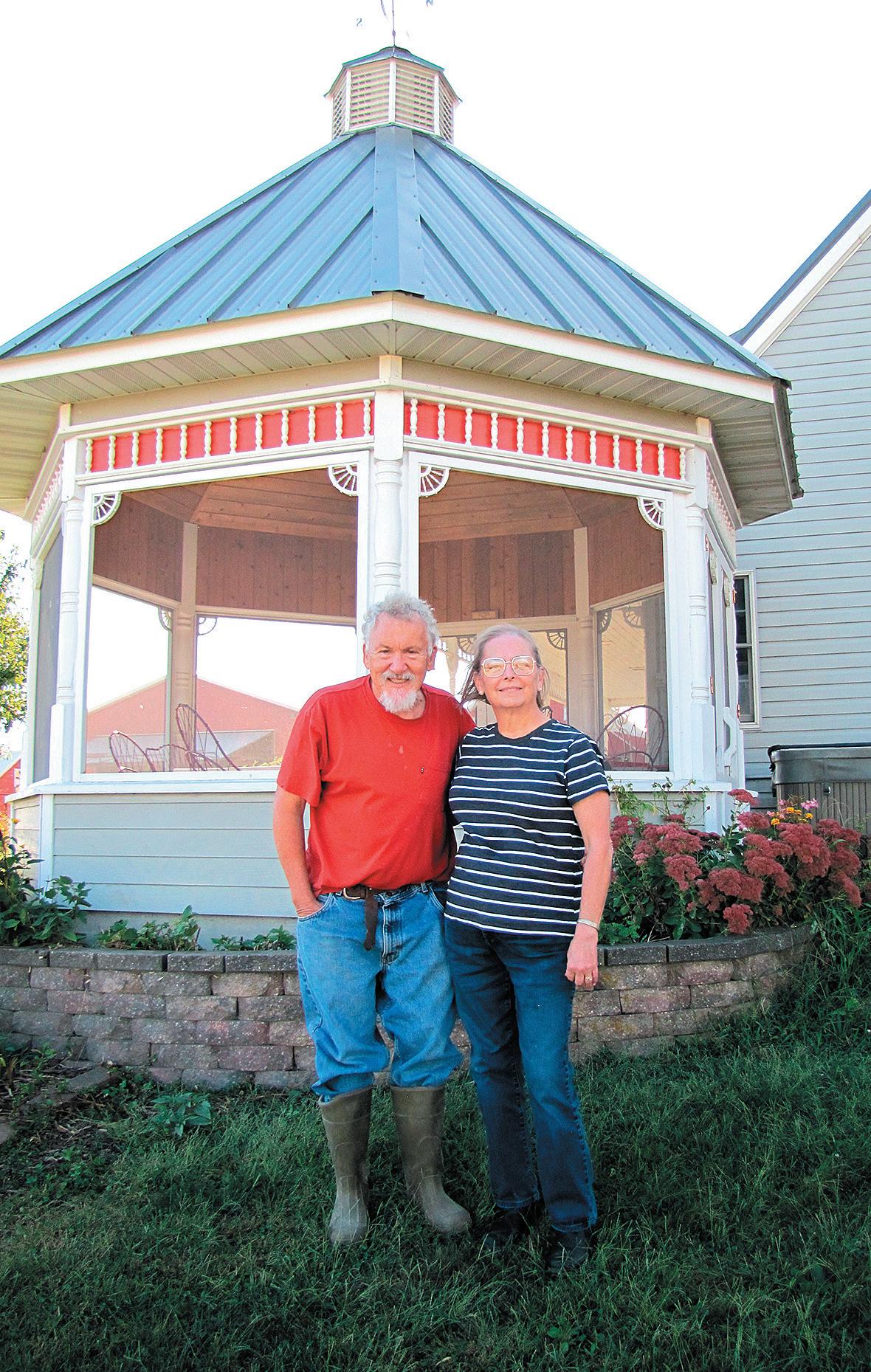



















•
•
•






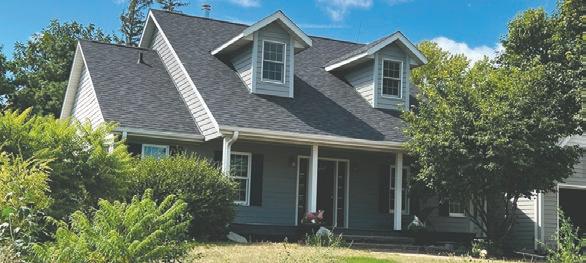
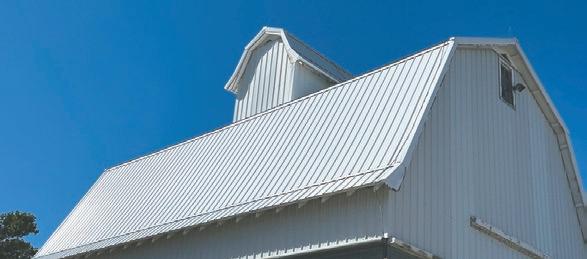

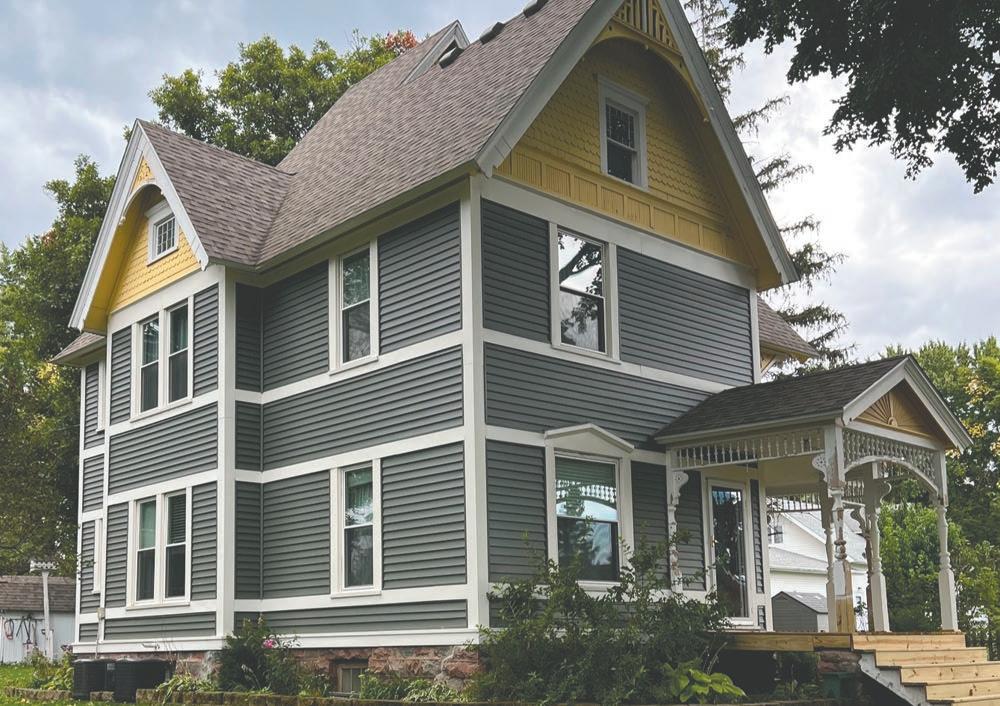




















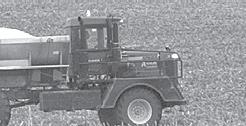


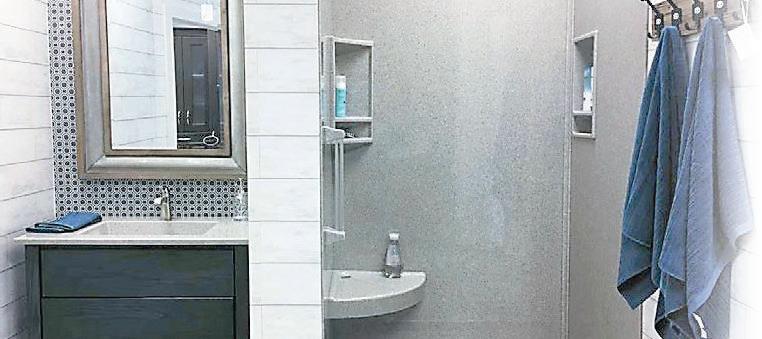
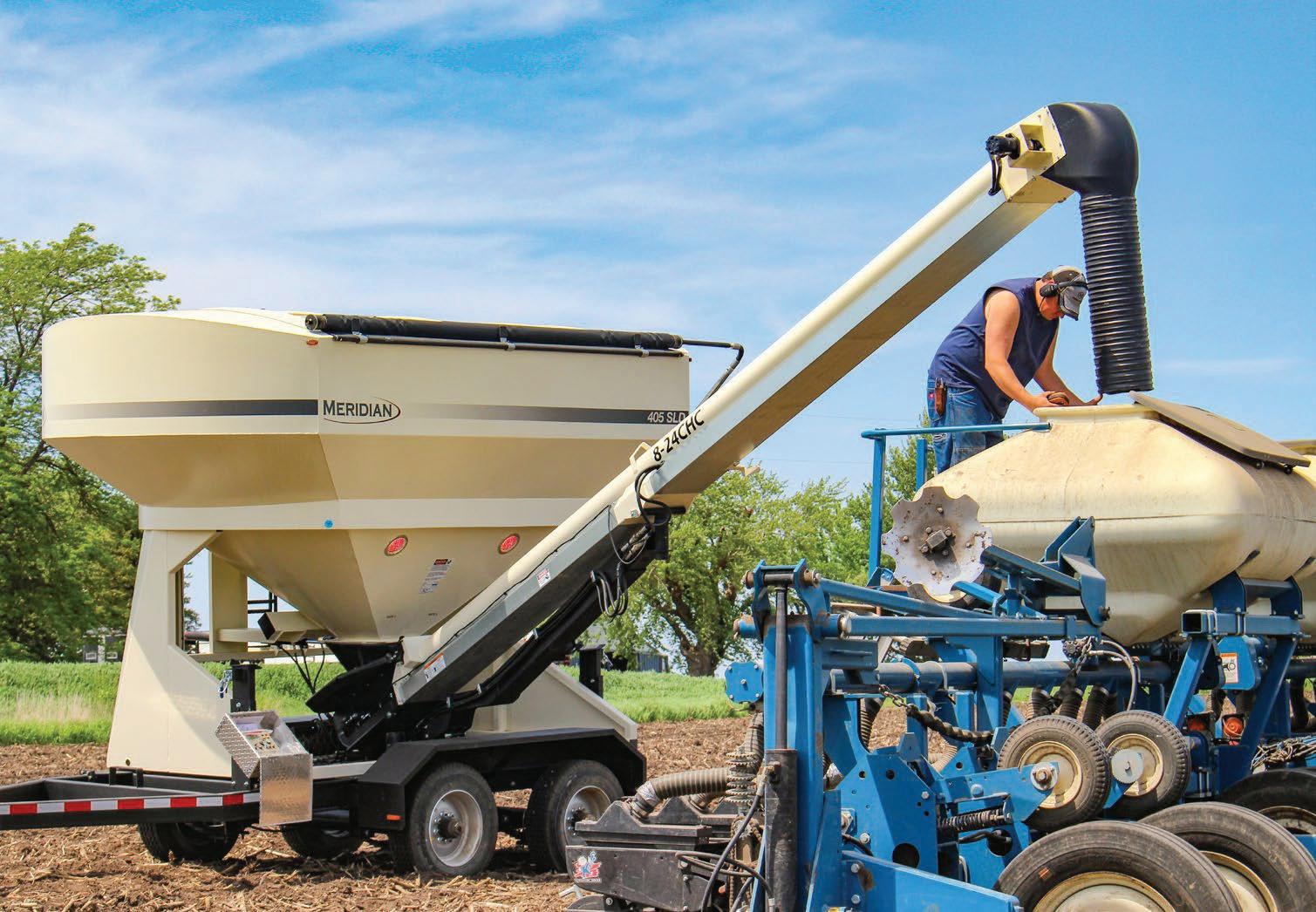






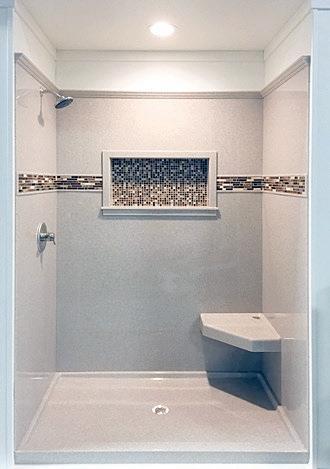

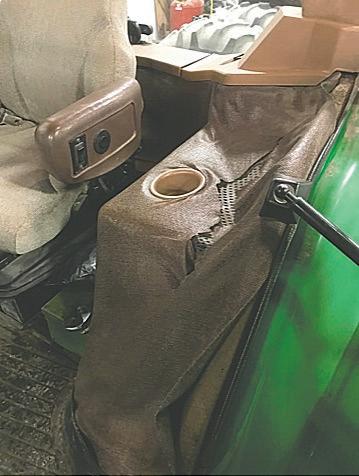
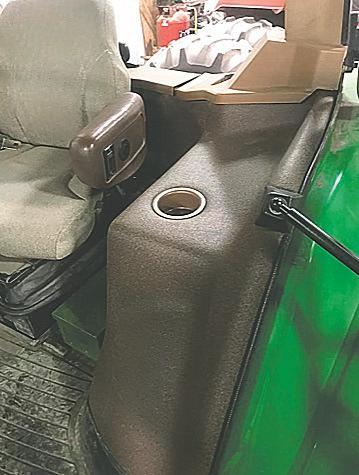

By DOUG CLOUGH Farm News writer
CUSHING — On the northwest corner of Ida County lies the Rolling Acres Century Farm, currently under renovation by Adam and Alyssa Dreeszen.
“The original house was built in 1900, and there was a different family who lived here originally,” said Adam Dreeszen. “My greatgrandpa Rudolph Dreeszen purchased the farm with the house on it in 1919, so as of 2019, we’ve been a century farm. Rudolph’s son, my grandpa Elvie Dreeszen, added on to the original house in the 1950s. My parents Roger and Mary added the garage and kitchen addition in the mid-1990s.”
Dreeszen is currently near the end of the deconstruction phase, having hauled away 14 wagon loads weighing two tons each to the landfill, some of it from the original brick chimney. Total renovation is up next. Little things have driven him crazy, such as sub-floors that don’t level up with other sections of the home. Original wiring from the 1900s through the 1940s and ’50s has had to be stripped out and replaced.
The older style rounded archways also had to go.
“Having grown up in this house, I knew right away that the archways were not tall enough,” said Dreeszen. “Earlier Dreeszens were all 5-feet, 8 inches and shorter, and I found myself crouching at every transition to another room,” stated the 6-foot6-inch Dreeszen. “There will be new 9-foot header frames for each of those transitions, one requiring extra work because it’s a load-bearing wall.”
The original lathe and plaster walls kept layers of both loose and solid insulation — likely containing the now-banned substance asbestos — in place behind most of the walls downstairs and every wall upstairs. The entire set of stairs leading to the
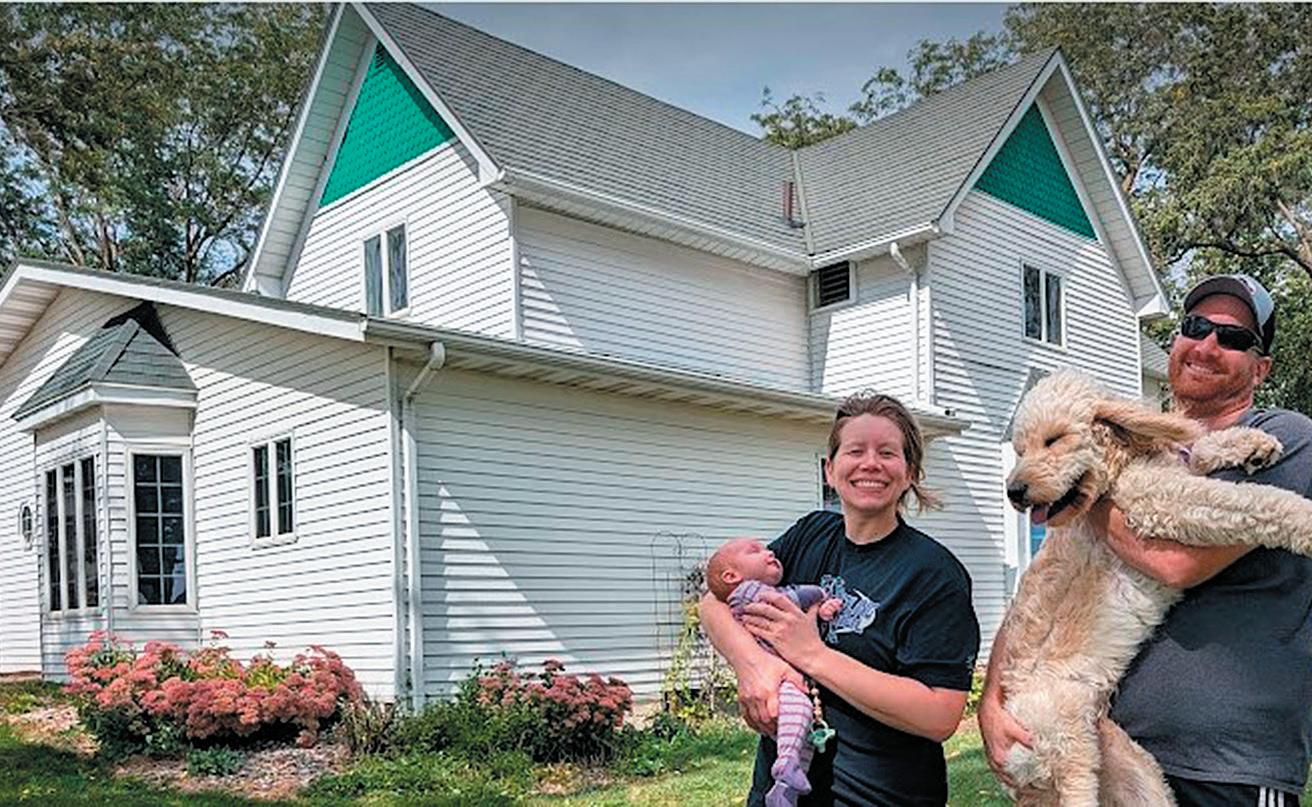
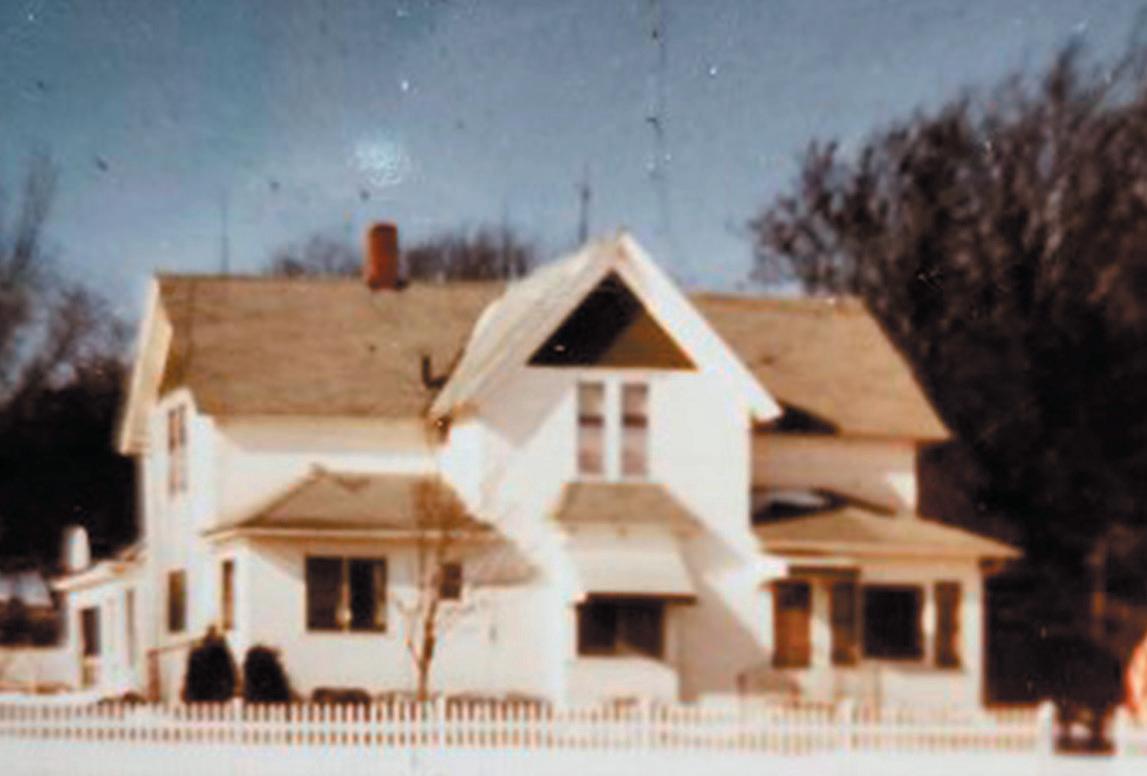
-Submitted photo
LEFT: This is how the farmhouse looked prior to any renovations performed by any of the Dreeszen lineage. Artifacts found during the current renovation suggest that the G.H. Ritz family built the original home.
By DOUG CLOUGH Farm News writer
— In 2023, Dan and Dana Schroeder added a spacious porch to their farm home; that porch not only provided play space for their grandkids, but it tied together three iterations of their expansive abode.
“The side to the north was the original house,” said Dan Schroeder. “The south side was added later, and then the two were separated to add the center section. The middle has 10-foot high ceilings; that’s where the family did a fair amount of entertaining.”
When the couple moved to the residence in 2005, there was a bit of work to be done.
“There was a nice pantry in the kitchen but no cupboards,” said Schroeder. “There was a cook stove in the kitchen, an oil burner in the south room, and a wood burner in the center. There was a gas furnace put in when grandpa got older. All the pipes were old, and there were hardly any outlets. There was tar-based linoleum that was tough to remove from the subfloor. There was some work to do.”
A standalone summer kitchen is immediately to the north of the residence.
“Esther told us that’s where the laundry and bathing was done,” said Schroeder.
Schroeder is referring to 105-year-old Esther (Abbe) Jepsen, who was born in the home and has lived in Spirit Lake since marrying decades ago. Esther was born to John and Hertha Abbe on May 17, 1919, being the sixth of seven children born to the couple.
In September of 2023, the Schroeders gave Esther a tour of their home on a Sunday visit; Esther’s nephew, Dennis Bruhn, accompanied on the tour as did Dennis’ wife Coleen, who documented the following information:
“Esther was thrilled to see
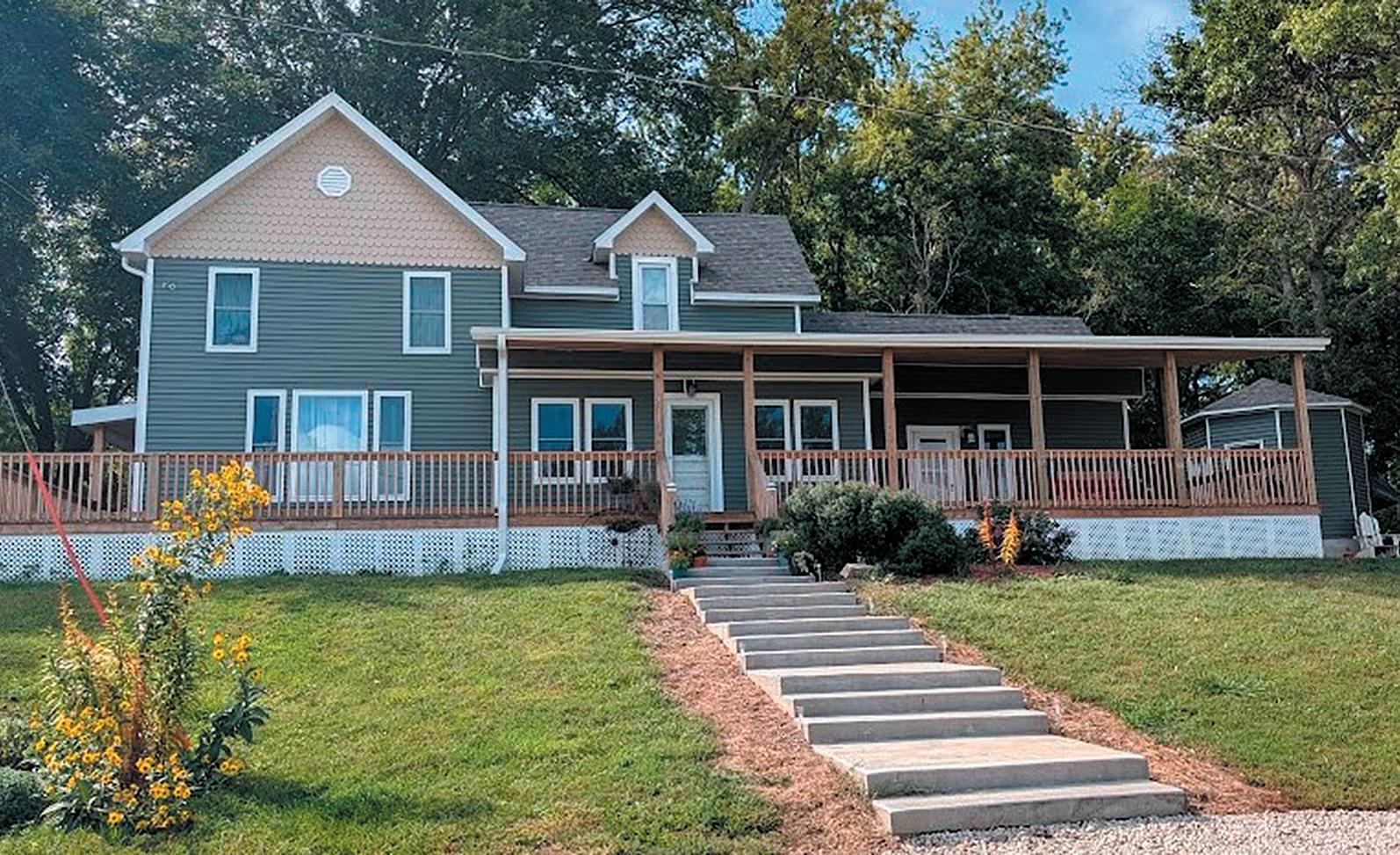
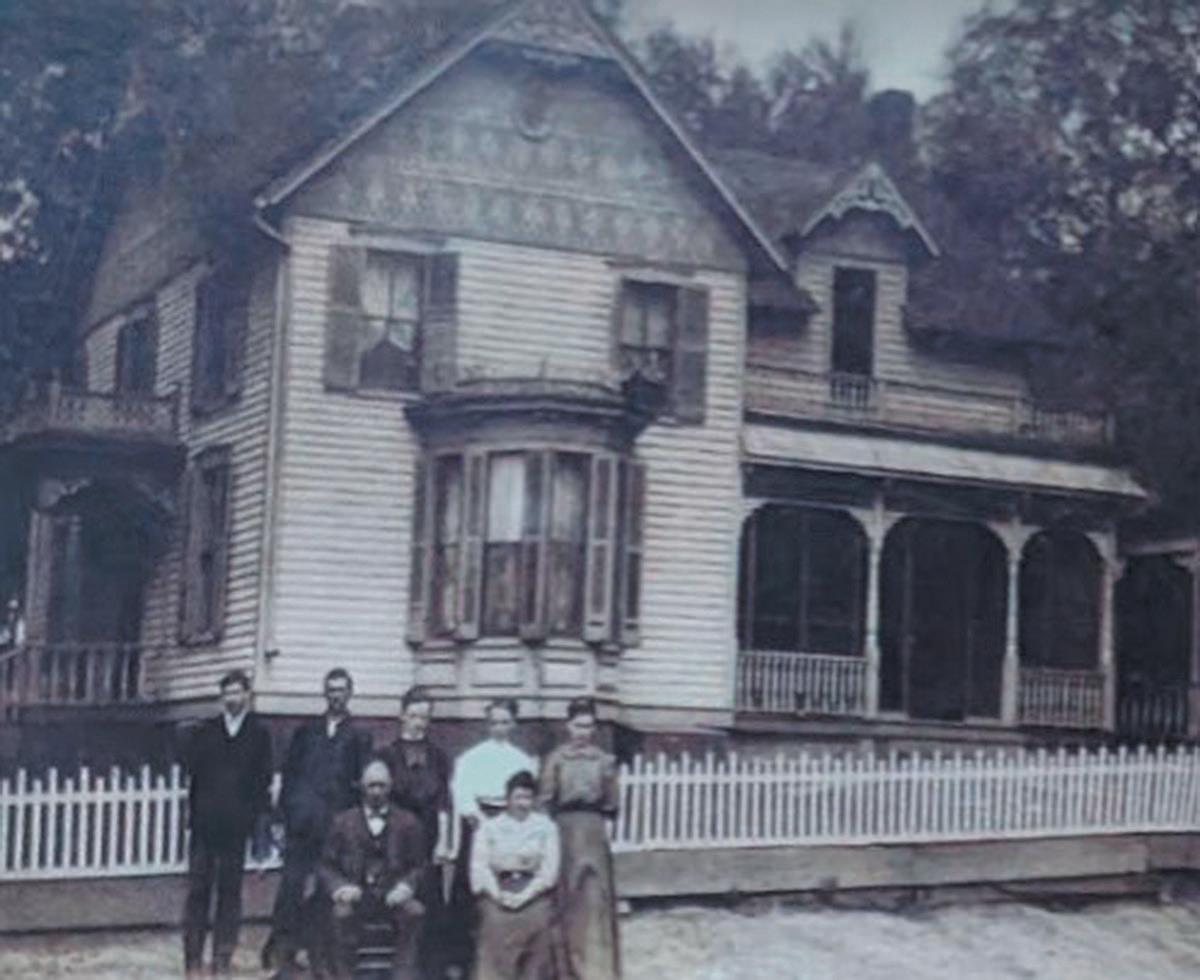
all the improvements,” said Schroeder. “She was excited to see that we restored the summer kitchen. She remembered her mother Hertha doing laundry and making sure the children got their weekly bathing. Hertha pumped water from a rainwater cistern located under the house, heating the water on the cookstove and then taking it to the summer kitchen.
ABOVE: The Schroeders added a porch, which tied together the three iterations of their farm home, which dates back to the 1870s.
-Submitted photo
LEFT: Before this was the Schroeder farmstead, the Abbe family settled in Ida County in the late 1800s. This is how the farm house looked when originally built.
“Esther told us of all the work in the big garden that her father and she planted; every fruit off the trees and vegetables from the garden were taken to the ‘cave’ that is still in existence behind our house. The food would be stored there and used for meals during the winter. When we walked through the house, Esther recognized each room in the house as she walked through the kitchen, dining room, parlor and even the bedroom where she was born.”
During the 1930s, it was common for “gypsies” to camp at the creek close to the Abbe’s home, which Esther remembered keenly. In Esther’s own words: “My sister Alice was going to be married, and my mom asked the gypsies to leave. They told her they were not going to leave until they were fed. Even though mother was busy with wedding plans, she put together





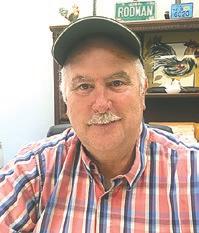
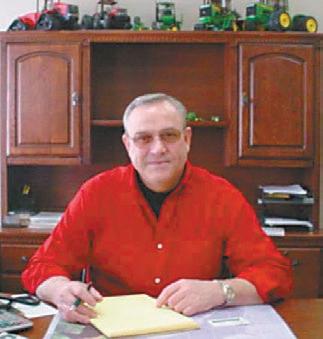
















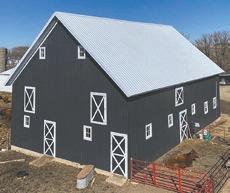

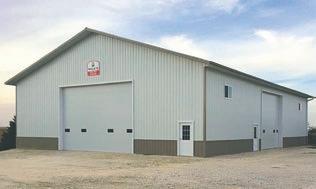


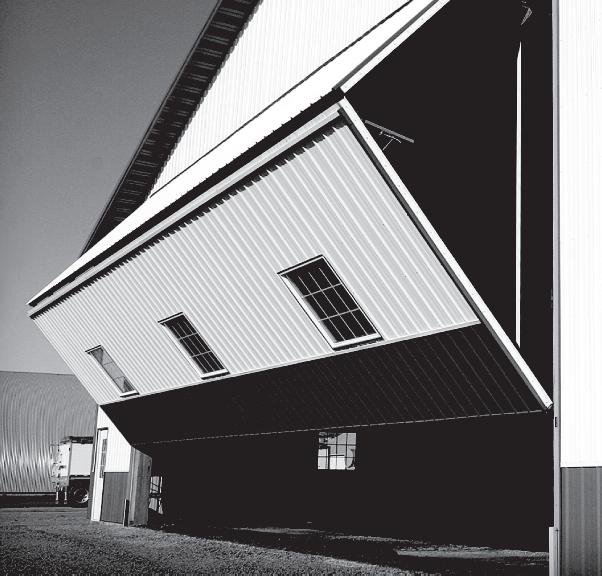

























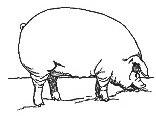

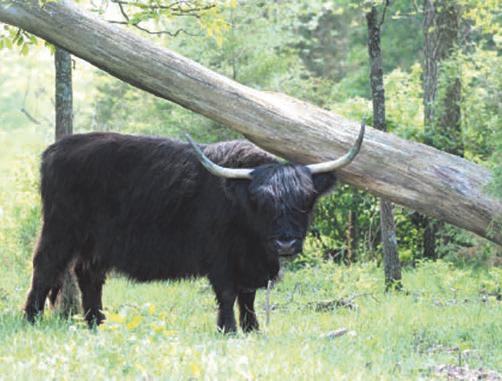

























By DARCY DOUGHERTY MAULSBY Farm News writer
ODEBOLT — The American Foursquare farmhouse where Jim and Madeline Meyer live near Odebolt is more than a home. It defined a milestone for the second generation of the Meyer family to farm in Sac County.
“My grandfather built this house in 1901,” said Jim Meyer, 88, who is the fourth generation of his family to live in the Odebolt area.
The family’s roots in Sac County date back to 1872, when Meyer’s great-grandfather, William John Meyer, purchased land in Richland Township from the Iowa Railroad Land Company. This area was truly on the western frontier in the early 1870s, with no roads or railroads, few towns, and hardly any trees. Some of William Meyer’s friends had come to this area already, though, and urged him to move to Iowa.
“He wrote back and said, ‘I agree,’” Meyer noted. “If you can find me a quarter of land, buy it for me.’ He got 160 acres for $1,600.”
William Meyer’s son, who shared his name (William John Meyer), built a new farmhouse in 1901. The lumber for the house was shipped from Chicago to Odebolt on the train.
The Meyer home is a prime example of the American Foursquare architectural style that was popular from the mid1890s into the 1920s. In contrast to the ornate Victorian houses of the late 19th century, Foursquares feature clean lines, simple (often minimal) ornamentation, and efficient use of space.
One of the distinctive features in the Meyer home is the elegant maple flooring in the dining room. The boards combine warm
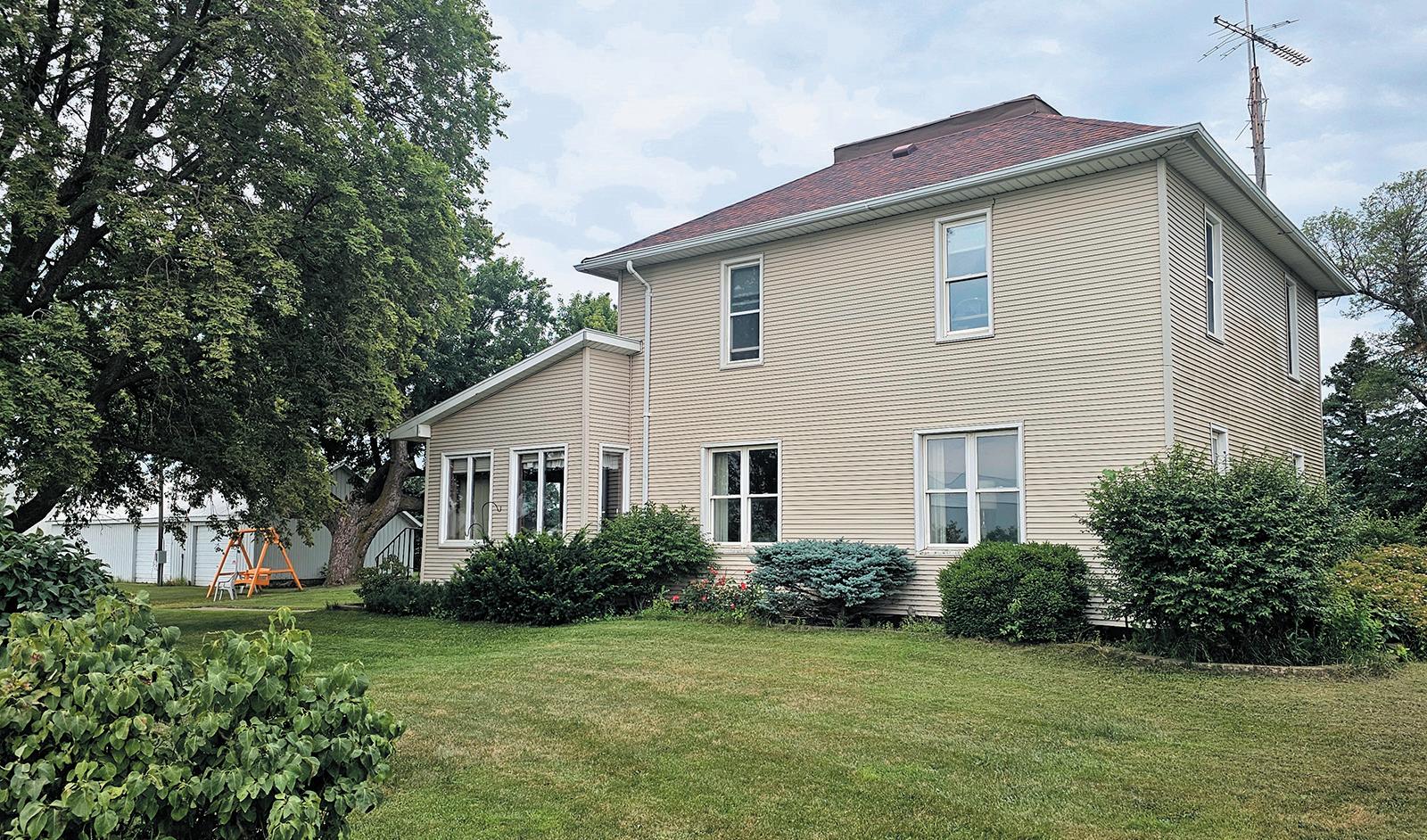
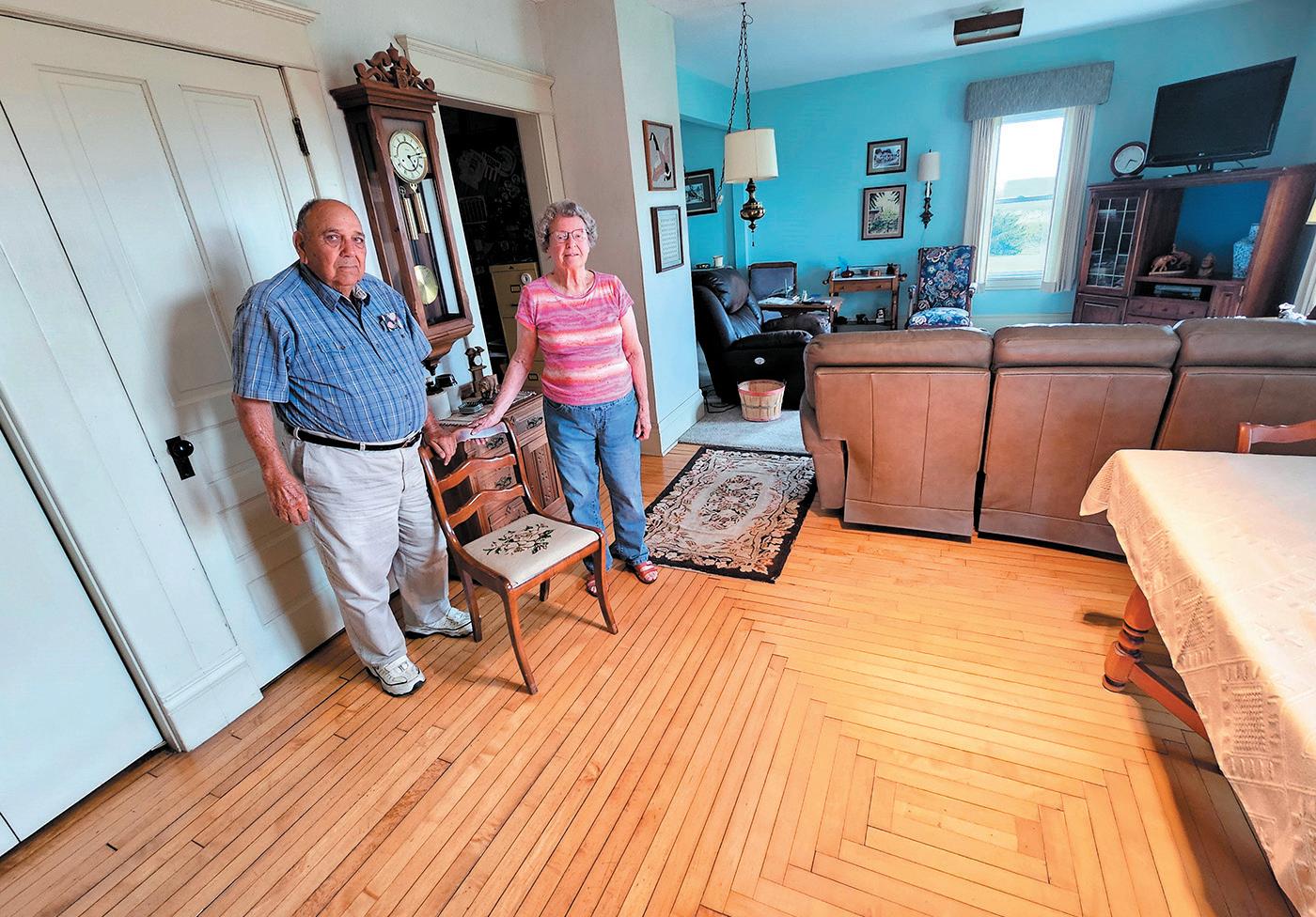
This elegant, durable maple floor, which is original to Jim and Madeline Meyer's 1901 farmhouse, has stood the test of time. The boards combine warm tones with an intricate design reminiscent of a geometric quilt pattern.
tones with an intricate design reminiscent of a geometric quilt pattern. This durable floor, which is original to the home, has stood the test of time.
The home was electrified fairly early for a farmhouse, not long after Meyer was born in December 1935.
“My dad was one of the first directors with the Sac County Rural Electric Cooperative board,” said Meyer, whose father also served on the local Farm Bureau board.
Through the years, members of the Meyer family updated the original farmhouse. Meyer’s father, Dwight William (D.W.) Meyer, built an addition on the south side of the home. Meyer’s mother, Helen, welcomed the addition of a small bathroom on the first floor.
“Before that, there was just a bathroom upstairs and an outhouse,” Meyer said.
Meyer’s brother, Clyde, remodeled the kitchen and added the island with the Jenn-Air grill/range. Meyer and his wife, Madeline, (who grew up near Maquoketa, Iowa) moved into the farmhouse in March 1966.
They had an inauspicious start, however.
“There was a blizzard that night, and it knocked out the electricity,” Meyer recalled.
It reminded him of winter days during his childhood in the farmhouse, when central heating wasn’t the norm.
“The only heat upstairs was the warm air that drifted up through a vent to the master bedroom,” Meyer said. “If my brother and I would take a glass of water to our bedroom before we went to sleep, the water would be frozen by morning.”
Those cold winter days are why the bedroom on the south side of the house was the “baby room” in years past. “It was warmer than the other bedrooms,” said Meyer, who added that his family would close the pocket doors to the living room to keep the home warmer, as well.
Jim and Madeline Meyer enjoyed raising their family on the farm. Their two sons still enjoy helping out when they return to Iowa, said Meyer, who has served as an ag teacher, banker, farmer and state representative in the Iowa legislature.
If you drive by the Meyer farmhouse, don’t be surprised if you see some classic tractors around the property. Jim Meyer has been collecting vintage tractors for 25 years.
“There’s a lot of history here,” he said.
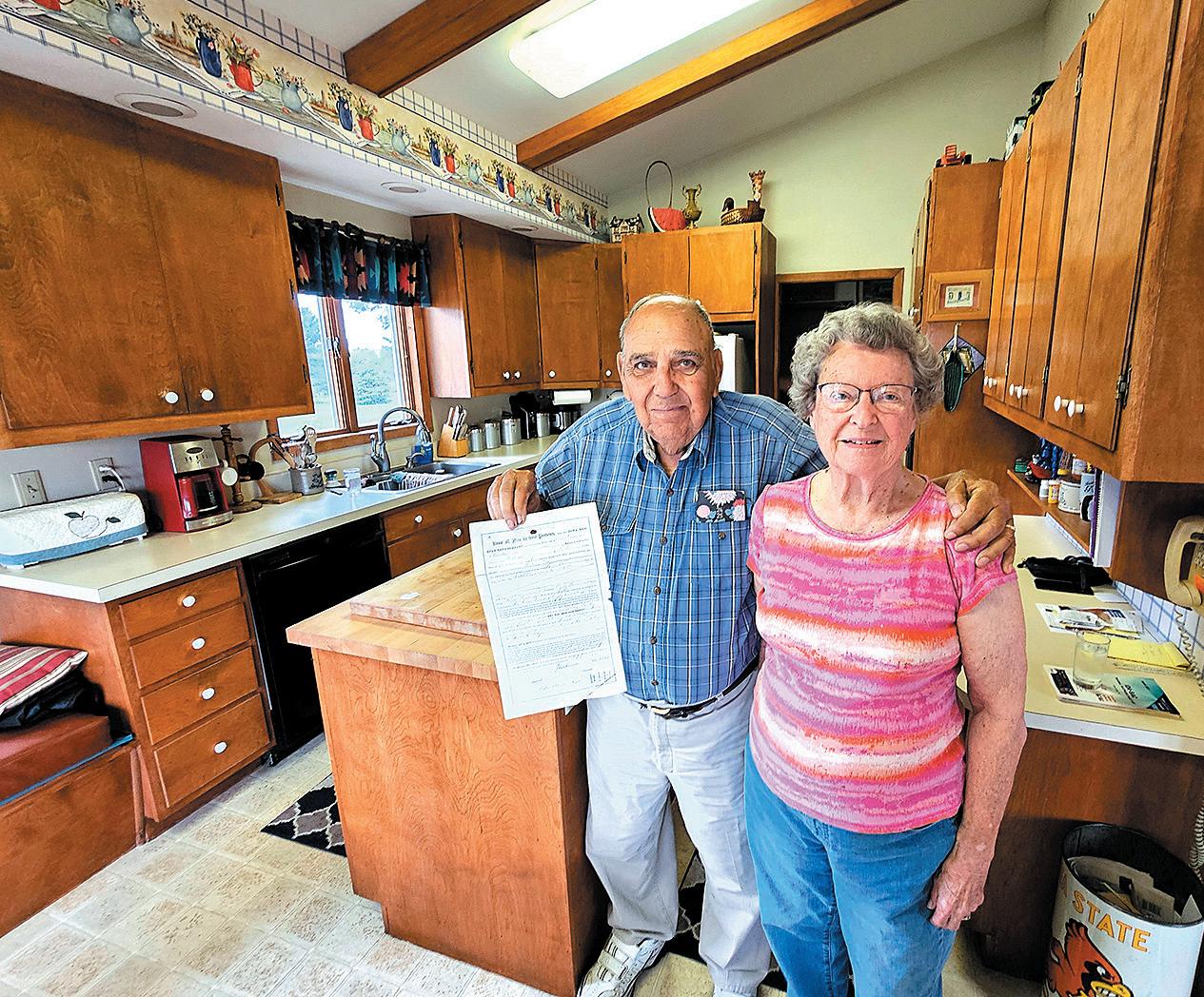

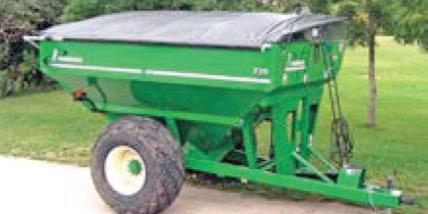


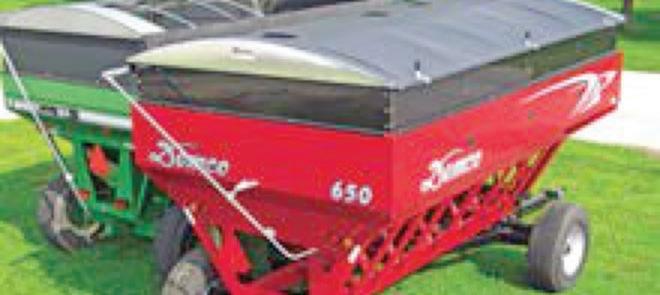









Continued from Page 8C
pour painting, or acrylic flow painting, is a painting technique that involves pouring acrylic paint onto a canvas or other surface to create a flowing design.
Cheryl’s She Shed measures 16-by-24 feet with 10-foot high walls and 14 feet to the peak.
Eugene Gosch was very proud of his corn crib, which could hold 3,000 bushels of ear corn and 3,000 bushels of small grain.
“It’s good to have used the lumber for the walls of Cheryl’s She Shed, which included tongue-and-groove and shiplap. The building is set in the footprint of the original farmhouse,” said Dan Gosch. “It was a big deal to have that kind of grain-holding capacity even through the 1960s; I thought about that often when we were constructing this building. Doing something like this is so much better than just setting a match to it.”
-Farm News photo by Doug Clough
CHERYL AND DAN GOSCH inside Cheryl's "SheShed." The creative space is where Cheryl works on her artistic endeavors, including paint pours. "Our grandkids like to come out here and work with me at times," said Cheryl.


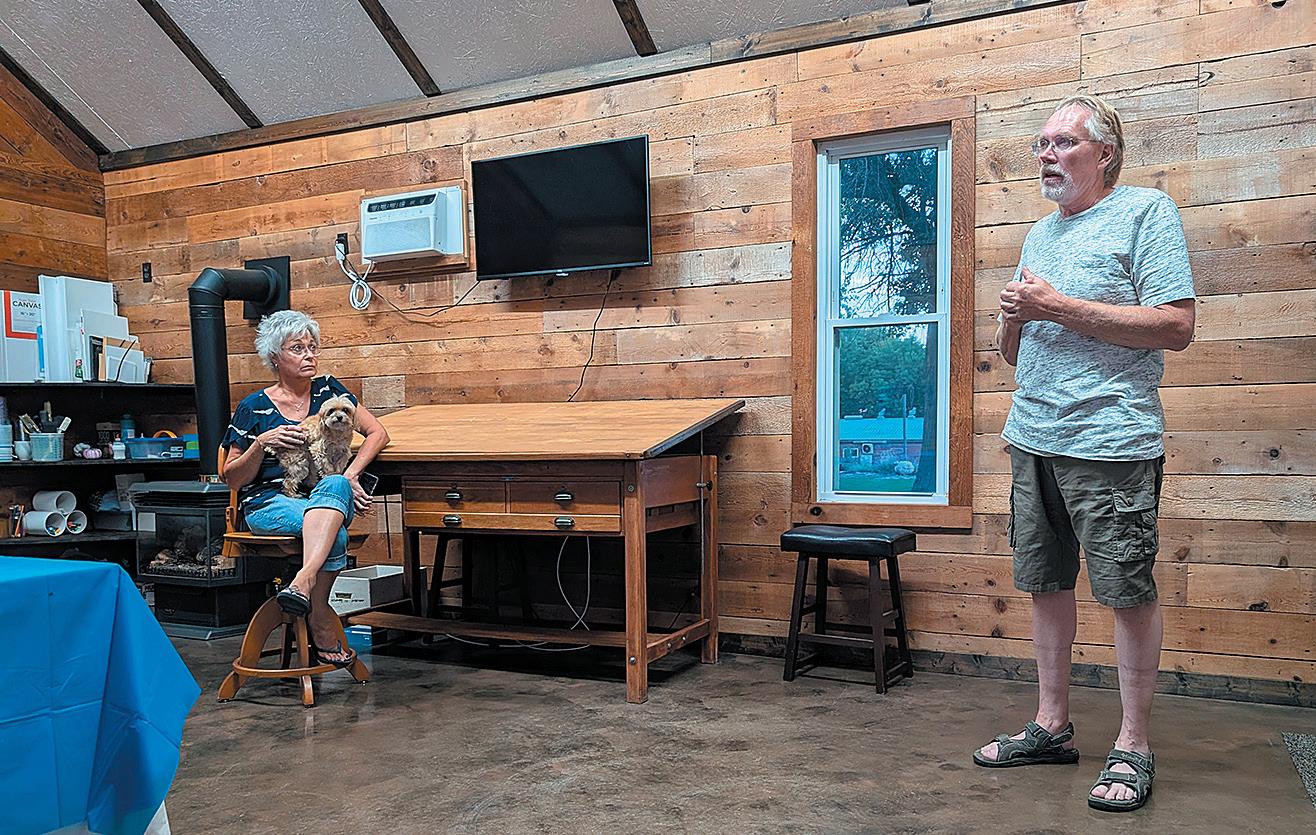

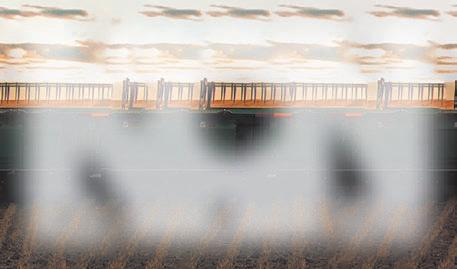












• Fits under your truck bumper, mounting directly to your truck frame
• Brings the receiver to your load - extends 7” and swings 12”
• Exclusive Proximity Hook-up - one person gets it right the first time
• Spring “Cushʼn” takes the push/pull out of towing, lowering stress on the driver and truck drive train
• Tows whatever your truck is rated to tow - exceeds Class IV certification
• Accepts a variety of adapters: drawbar, ball, step-up or step-down, pintle hook and weight distribution system.


Continued from Page 12C
second floor is getting replaced, as every step is cracked.
Dreeszen points out walls that were the original exterior prior to additions being made; changes in flooring are one of the clues. But he also has seen evidence of the author of an iteration — his grandpa Elvie. Dreeszen was born in 1989, so he never met his grandpa Elvie Dreeszen, who passed away in 1986; the complex act of renovating the 105-year-old farmhouse, however, has brought the pair together.
“He signed his name on this stud and dated it 1954,” said Dreeszen. “It’s been 70 years ago to this year that we both found ourselves working on this home. We share the same birthday, Aug. 7. We were both 34 years old when we started our renovation. Sometimes, the universe just lines up in ways that gives you goosebumps.”
Elvie Dreeszen was one of Wallace’s Farmer Master Farmers in the 1960s after investing in
conservation farming with terraces, contours, and grass waterways, and was diversified with hogs and cattle. He was also a one-term state senator. “I take on big projects like Elvie did,” said Dreeszen. “I try to be a leader. We’re bound by more than just our birth dates.”
More artifacts were found in the upstairs ceiling: a note written in German from 1912, an invitation to an ice cream and cake social, and a 1913 bank receipt for a payment to Mongomery Ward. Two of the documents include the last name Ritz, leaving Dreeszen to speculate that the first owners may have been Mr. and Mrs. G.H. Ritz.
The Dreeszens hope to have the renovation completed by late winter.
“If there’s one thing I’ve learned, it’s to stay away from giving a solid completion date,” said Dreeszen. “Realistically, it would be great to have this project all buttoned up by planting season.”



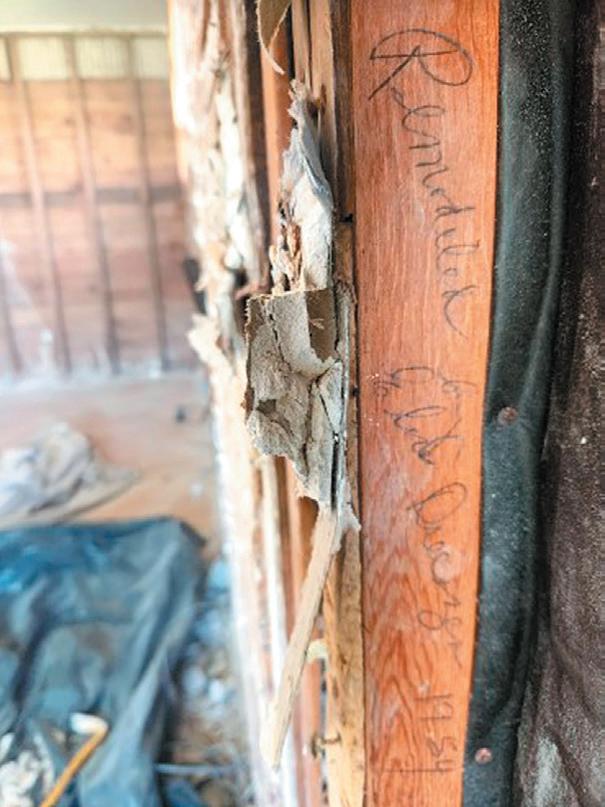
-Farm News photo by Doug Clough
“GRANDPA ELVIE signed his name on this stud and dated it 1954,” said Dreeszen. “It’s been 70 years ago to this year that we both found ourselves working on this home. We share the same birthday, Aug. 7. We were both 34 years old when we started our renovation.”
Continued from Page 13C
a food basket and sent the gypsies on their way.”
Schroeder was grateful for the additional information that Esther was able to provide concerning their farmhouse; he’s also grateful for Coleen Bruhn’s documentation.
“She thought that the house and some of the buildings were built by her grandfather Theador Abbe,” said Schroeder. “Above the frame of the door, she remembered there being an etched glass window inscribed with his name.”
In 2022, Schroeder discovered a board in his corn crib with Theador Abbe’s name, dated 1894.

THE SCHROEDERS RENOVATED the summer kitchen, which was so important to the Abbe family, who built it for laundering and family bathing.
“Having Esther come to the home and tell us about her grandfather’s handiwork made finding that inscription all the more special.”
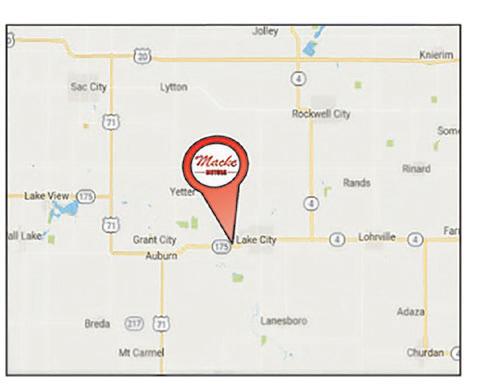











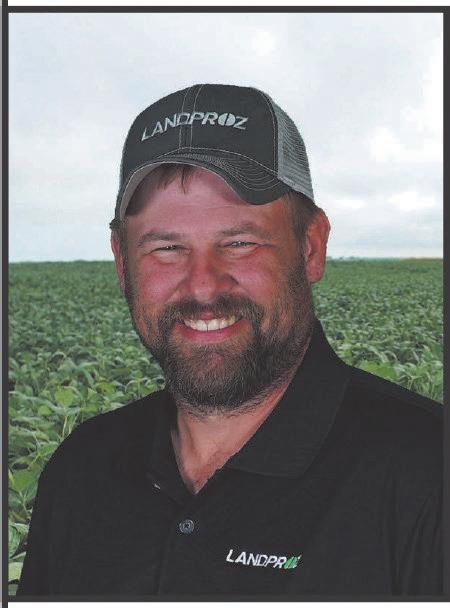













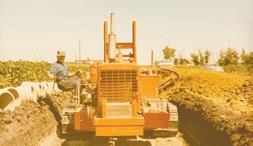
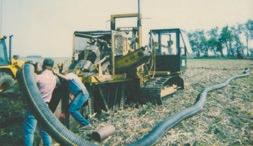



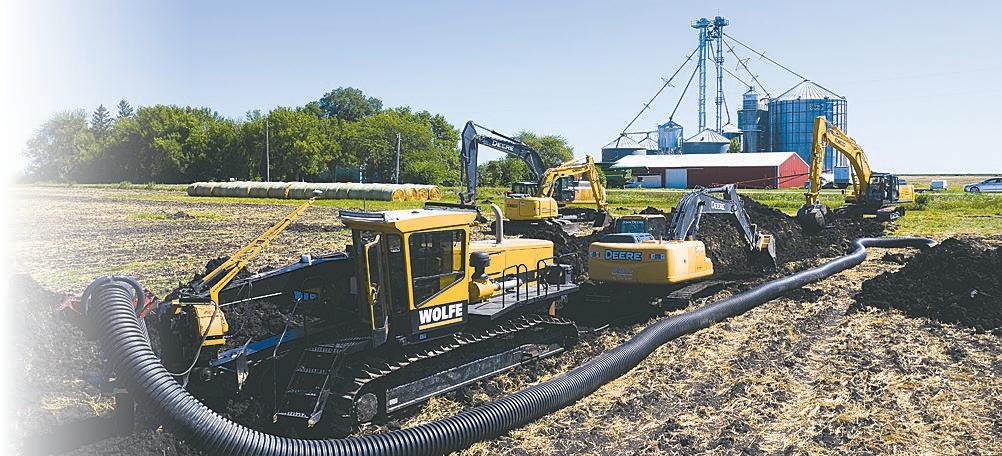















Spend less time in the shop and more time in the field with the 05 series performance upgrades. Double the acres between service intervals with upgrades to row unit wear points for improved durability and ease of maintenance. Enhanced seed delivery system plants more crop types, seed sizes, and increases speed.





