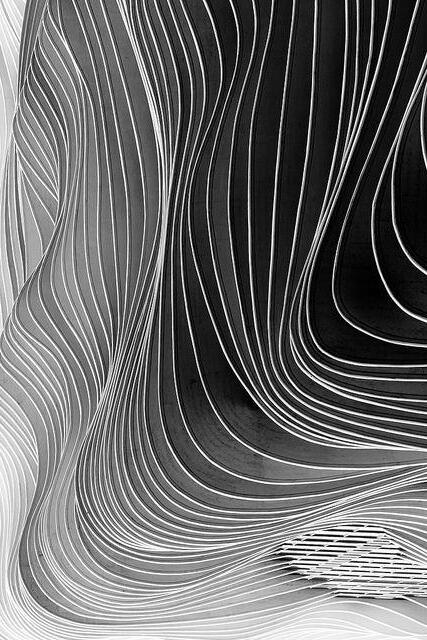M E T T A P A R A M I T A





DepartmentofArchitecture
CurrentGPA363/400
Karunia Senior High School
InchargeofticketingatTamanSampireun Explaining5backgroundofinstalledinstallation
The 2022 ASEAN English Olympic Liason Officer
Inchargeofstorytellingfieldcompetition
Briefingofjudgesandparticipantsregardingapplicableregulations
Mentor Scholarship 2022 - Even Semester
MentoringintheArchitectureDepartmentwith5mentees
Reviewthematerial
General Secretary of Waisak Puja 2566 B.E/2022 - HUT KMBD 33
Freshmen Partner
Coordinator of Public Relation Temu Keakraban Himpunan 2021
Coordinator of Design Bakti Himpunan 2021
Leadandworkinateamof5members
Ideationforpromotion'sdesignvisual(feeds,handbook,ppt,virtualcampaign)
Staff of Talkshow Division Architecture Grand Festival 2021
Responsiblefortheadministrativeaffairsofanevent MakeLetterofAgreementforjudges,sponsors,andmediapartners 2020-2022 1stPlace Participant Participant Participant
Leadandworkinateamof4members Reach96participantsofTKH Dealwiththeinternationalspeakers MakeLetterofAgreementforspeakers
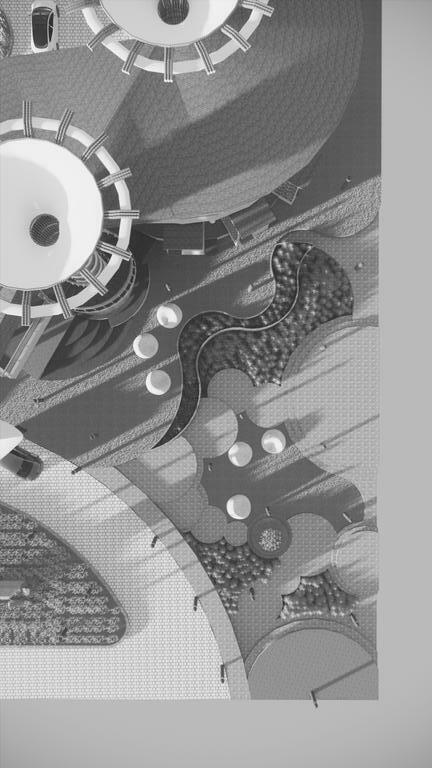
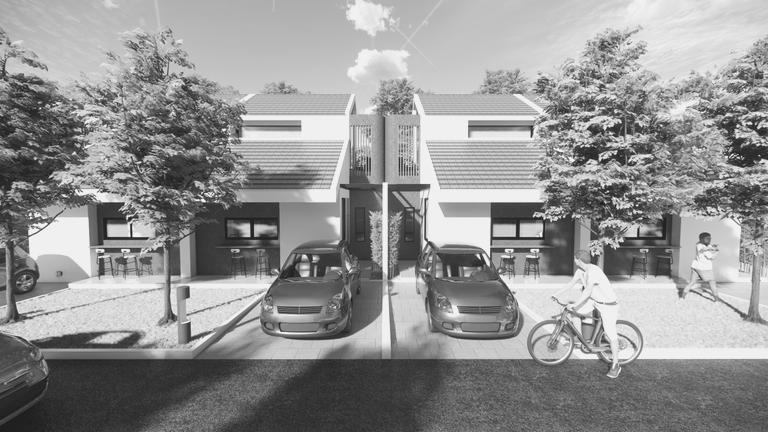
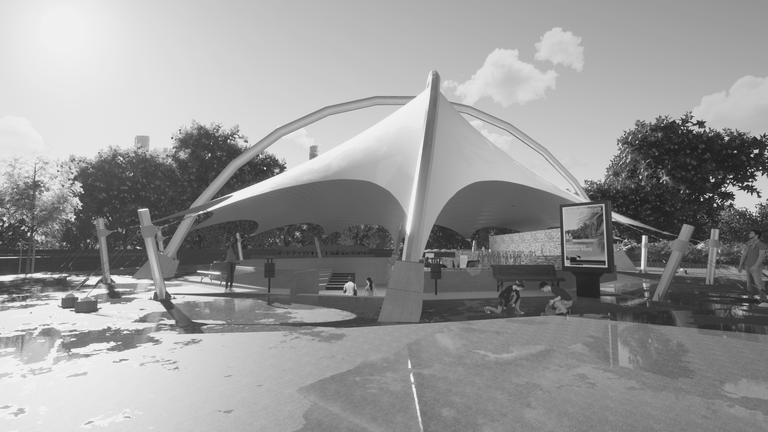









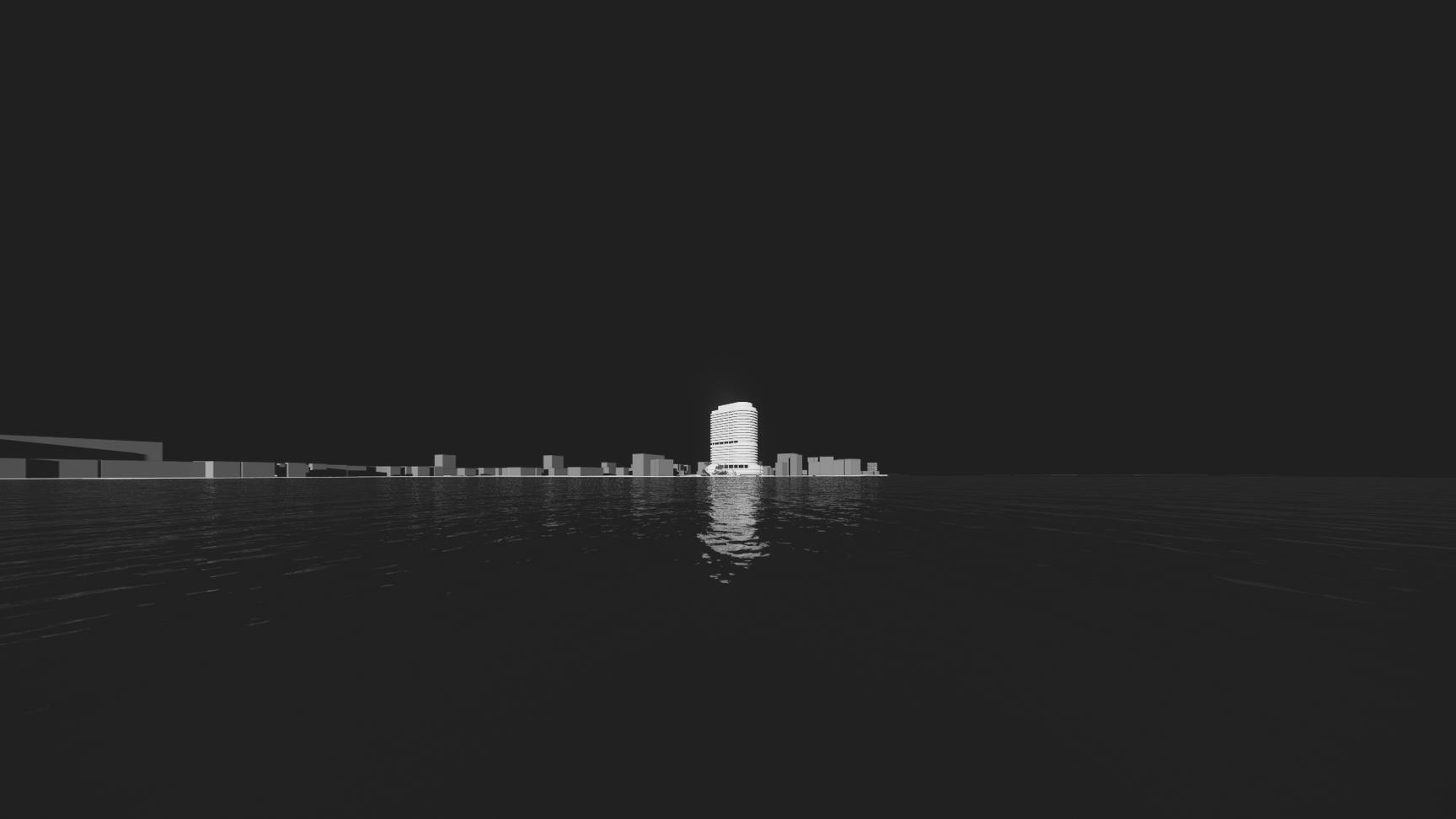
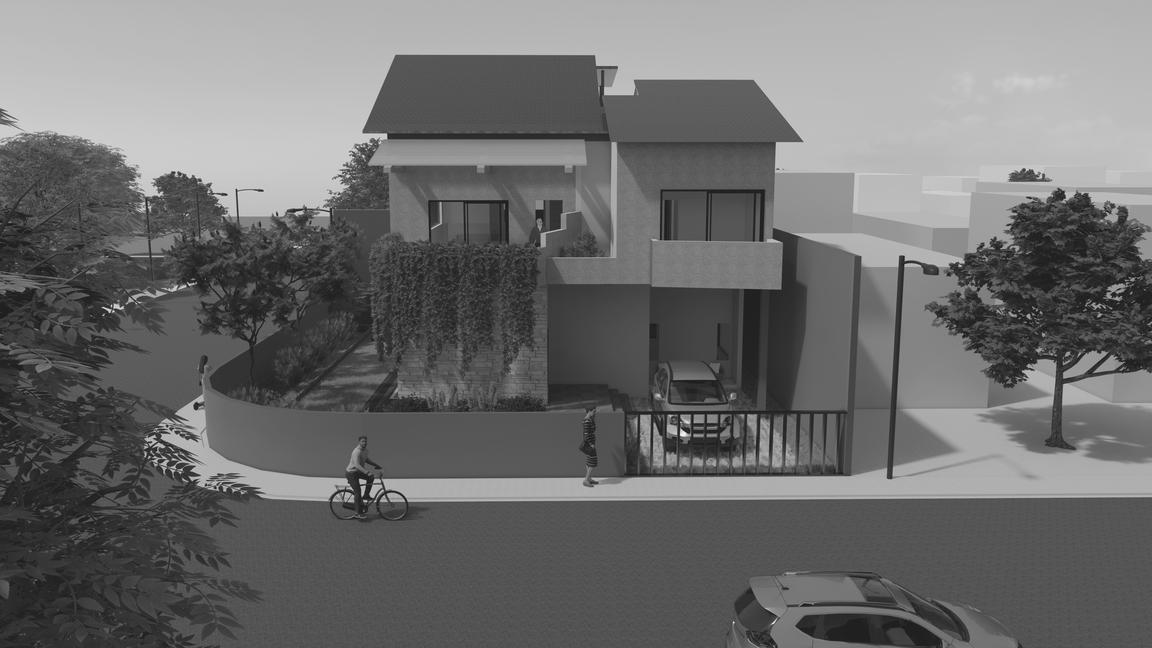
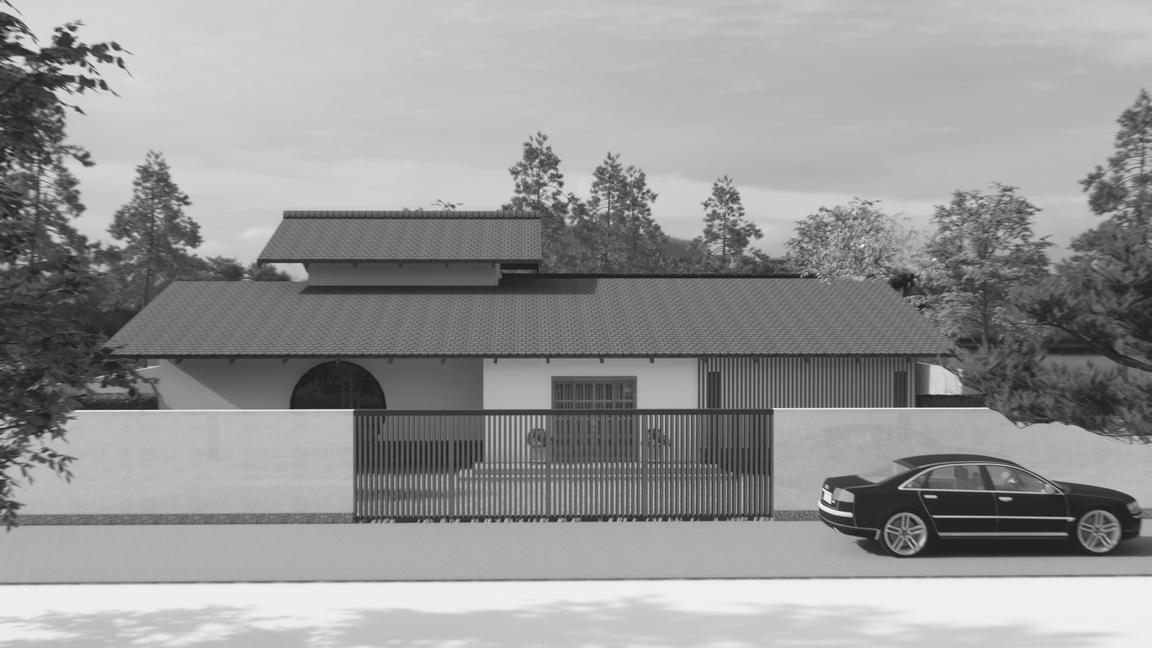










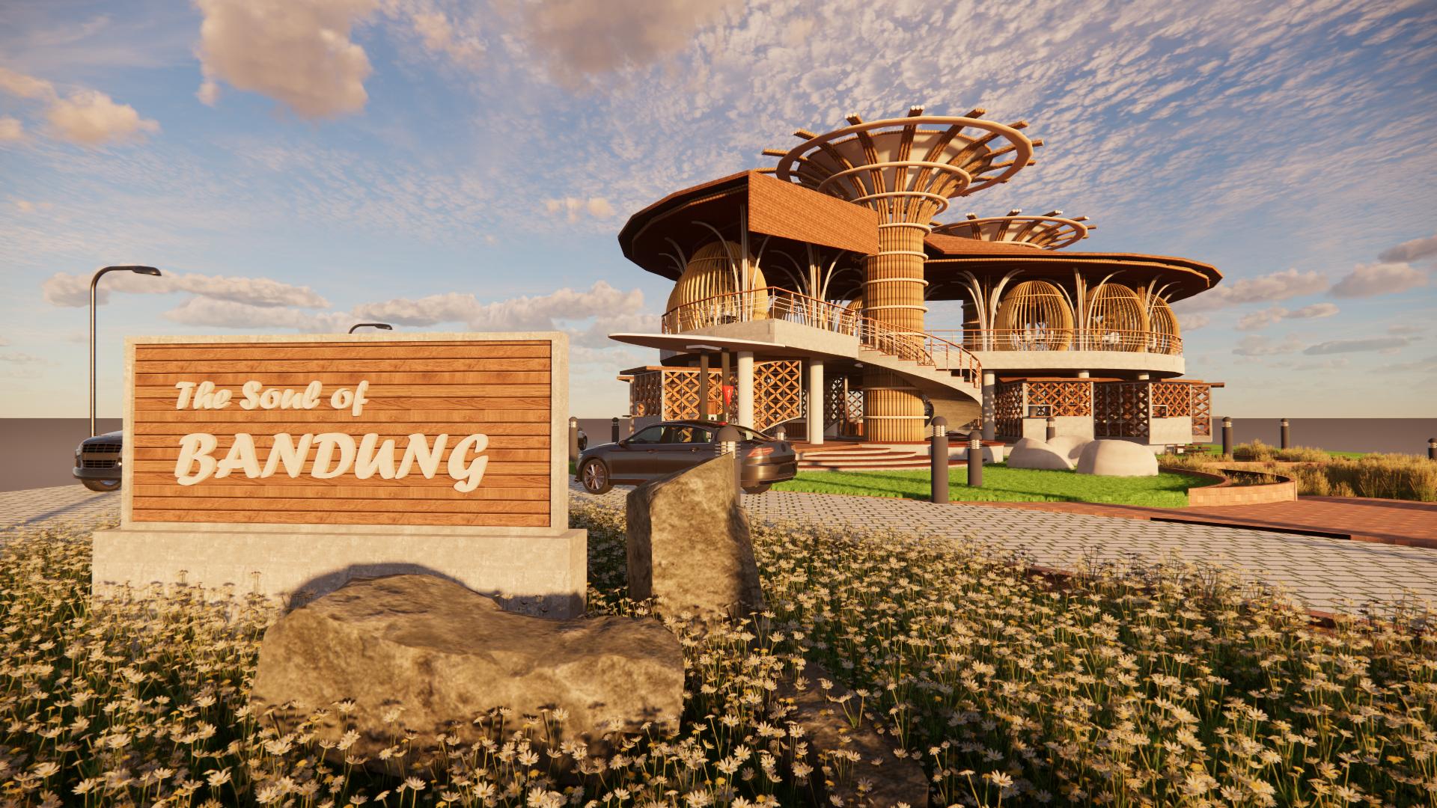

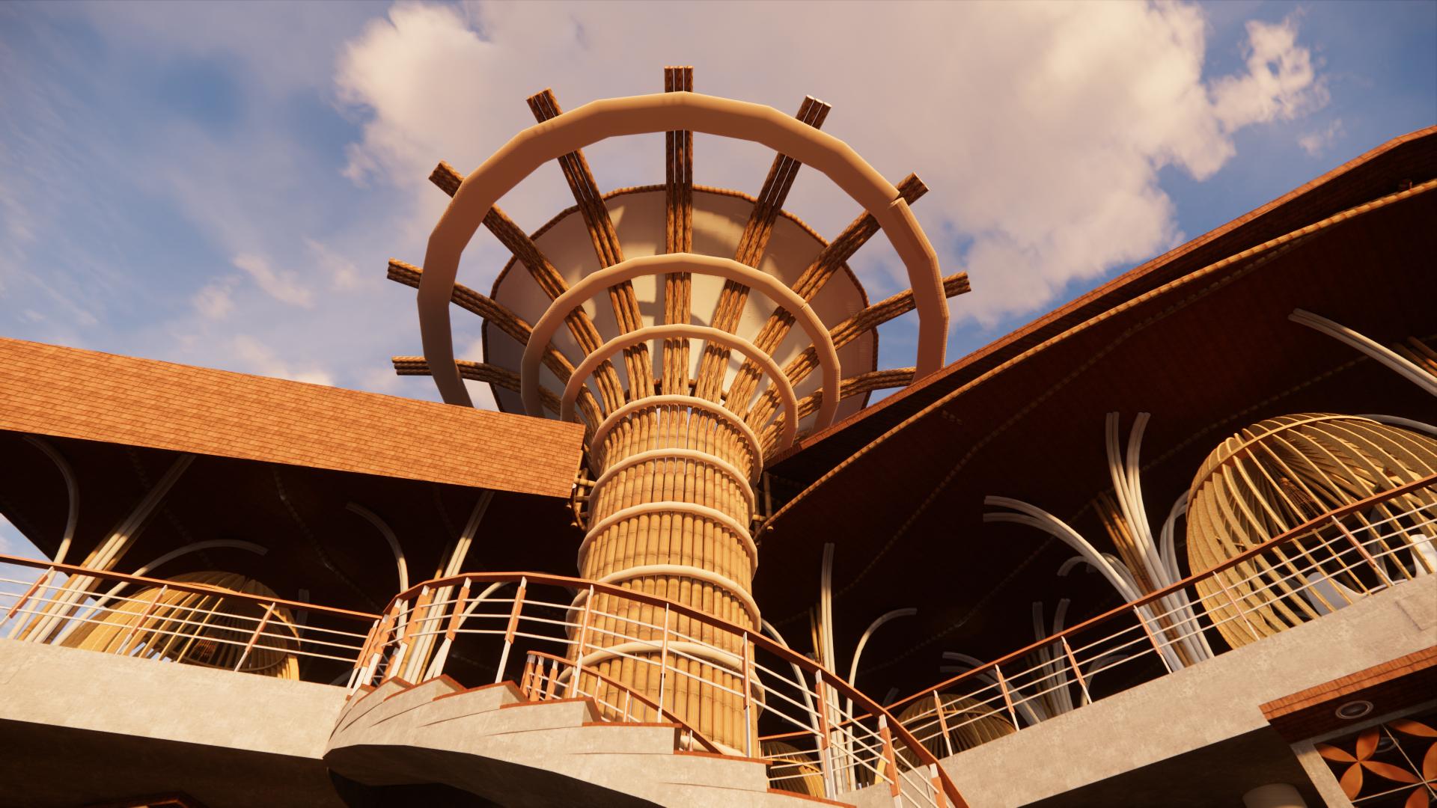
Project Data 2021/GaungBandungCompetition FoodHub Bandung,WestJava,Indonesia 2442Sqm
Food hubs are part of the agricultural value chain concept and frequently share principles such as conservation, sustainability, healthy food access, and support for local farmers Source identification, a food safety and marketing advantage that allows consumers to tracktheoriginofitemstheybuy,isadistinguishingfeatureoffoodhubs
The Soul is a culinary destination that may ignite the life of Bandung locals. Not just the cuisine, but also the traditional ambience, are expressed in the materials, decorations, and greenplacesthatreduceurbannoises
Therefore, people start using a semi-outdoor idea to improve air circulation and minimize convection in buildings. Drive-through system also become a choice with limited space utilization. Offering pedestrian access, since more individualsarecomingtoappreciatethevalueofwalkingforhealth
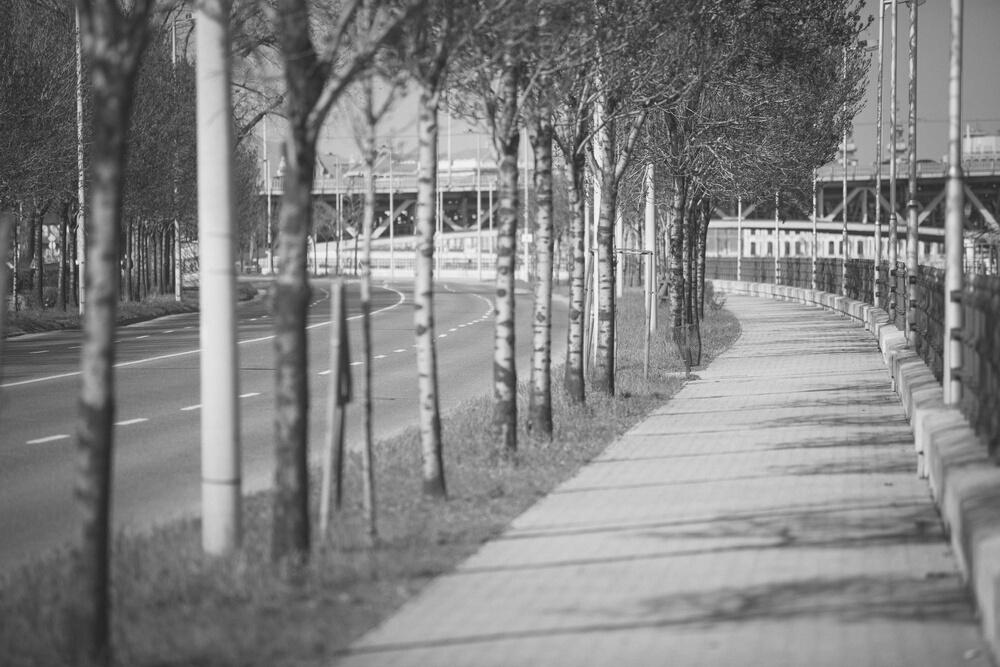
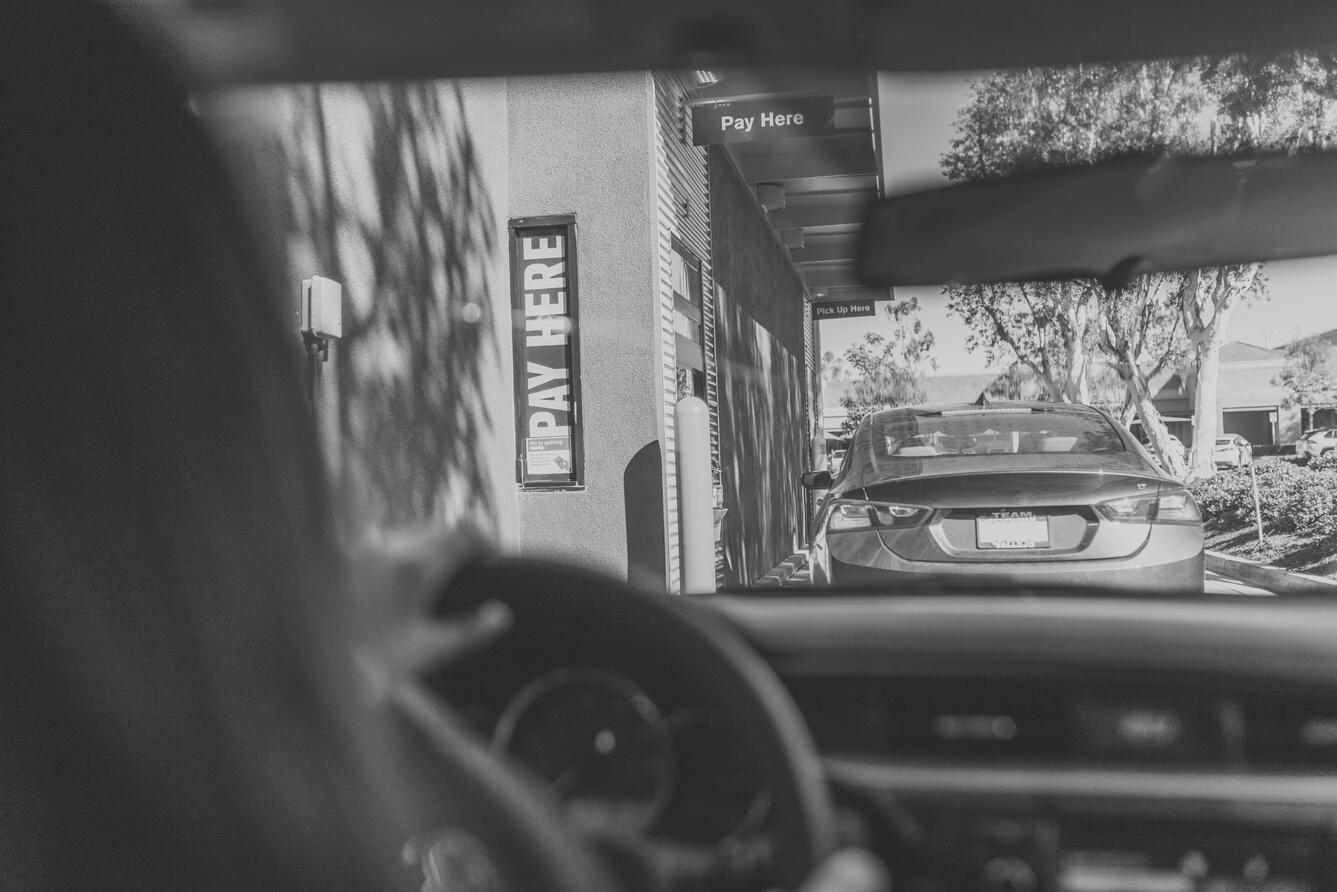
To achieve a nice view, use the mass configuration of a cylindrical form
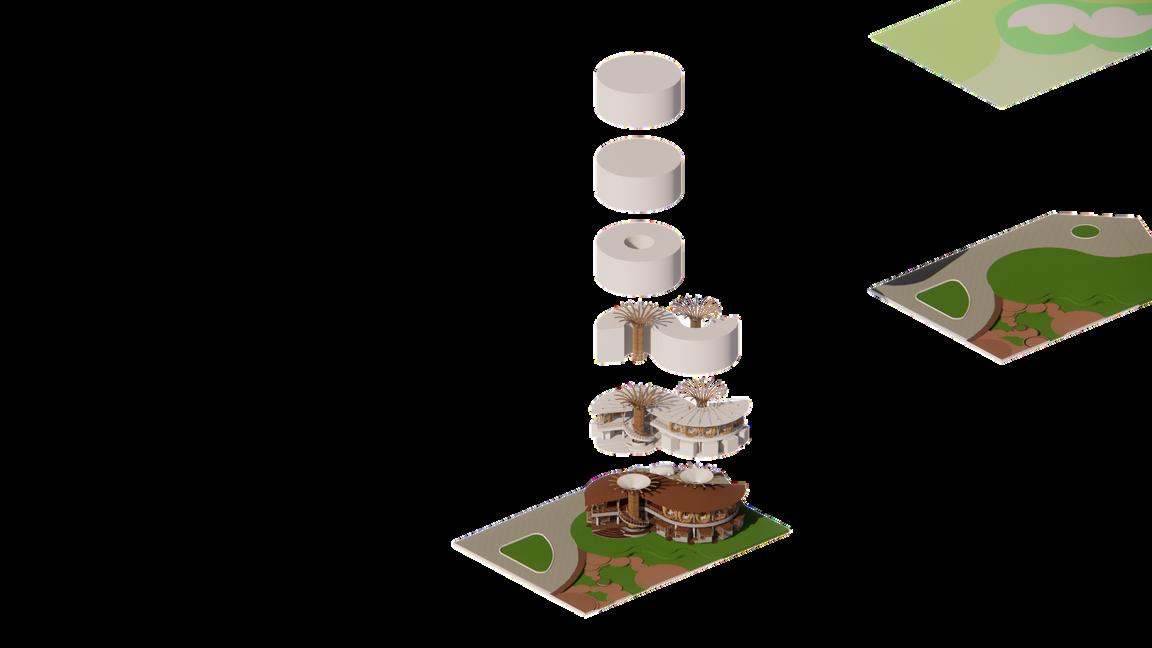
Creating a hole to make air circulated
Combiningbothmasses
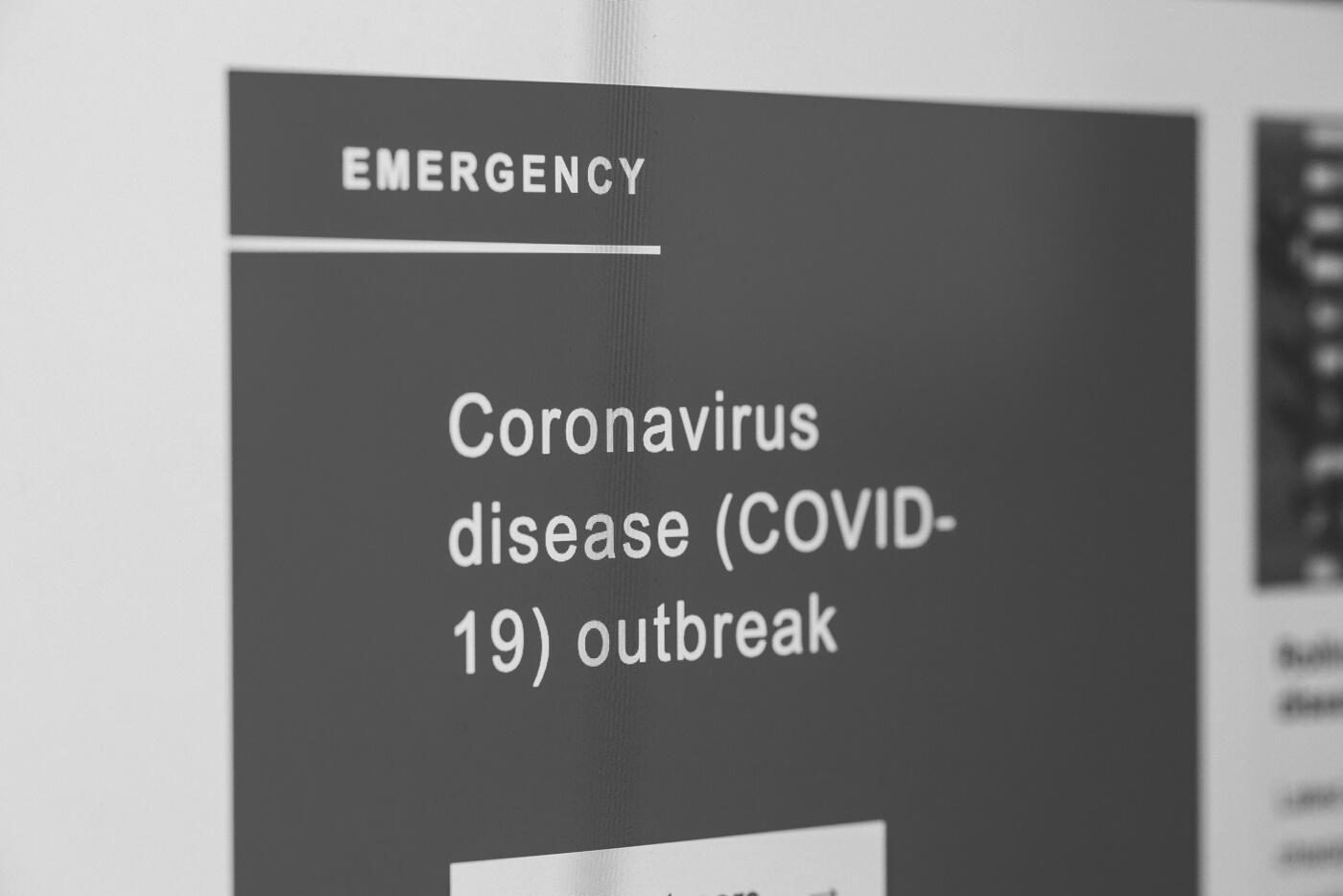
Equipping buildings with elements andstalls
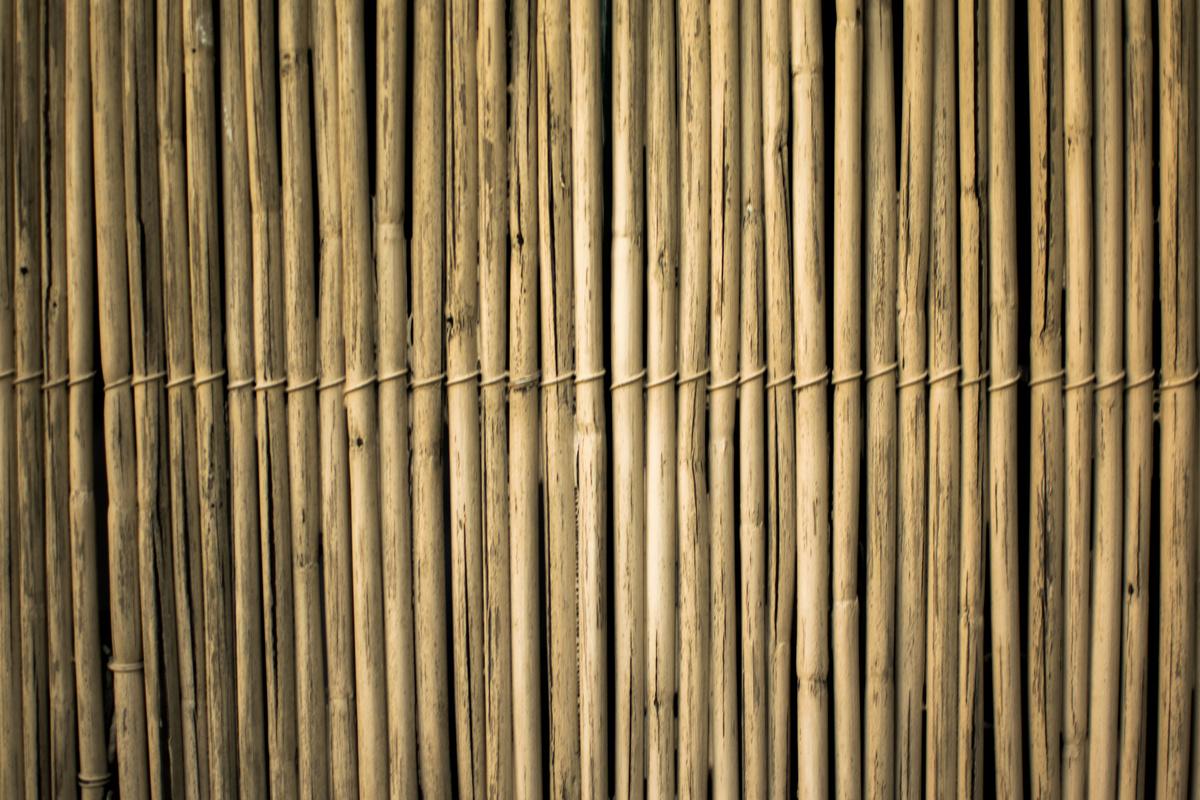
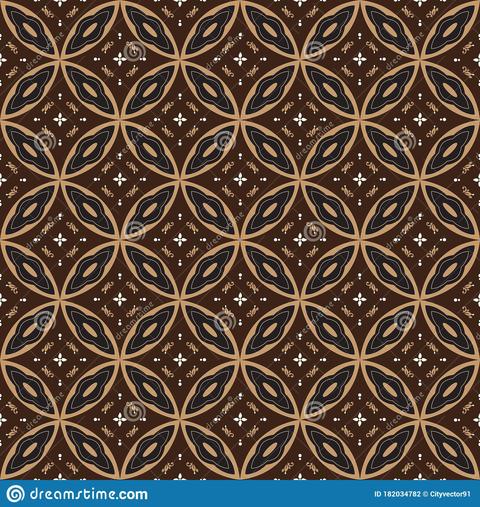
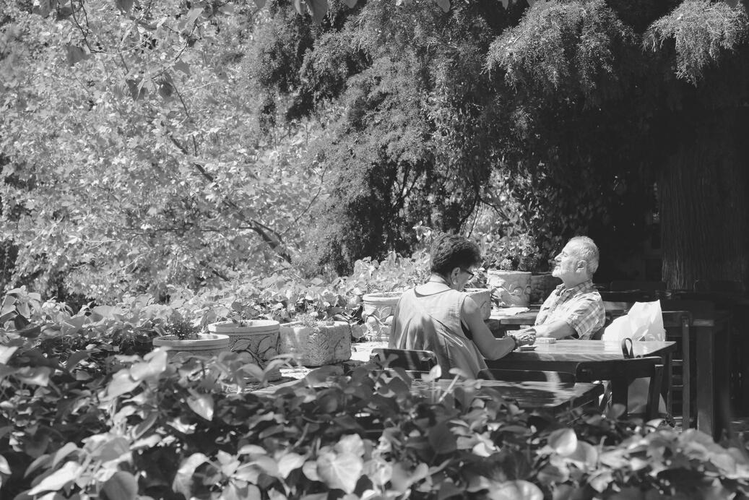
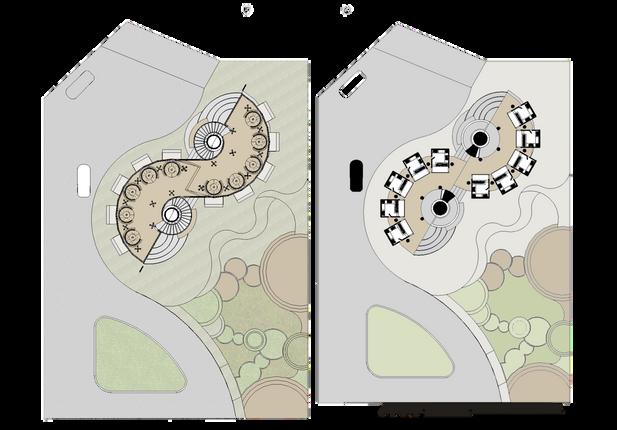

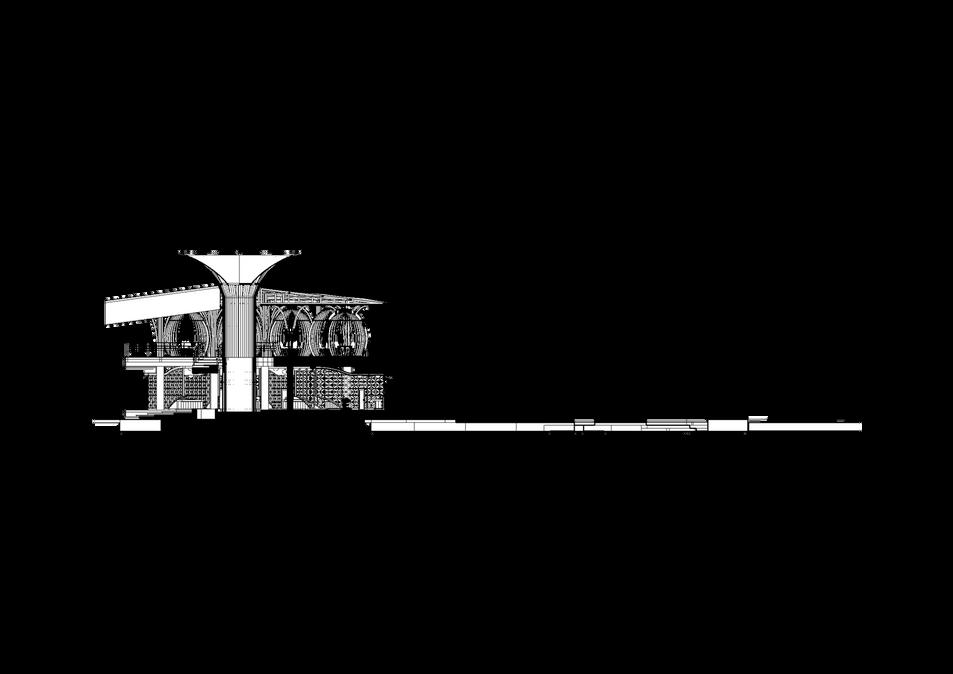
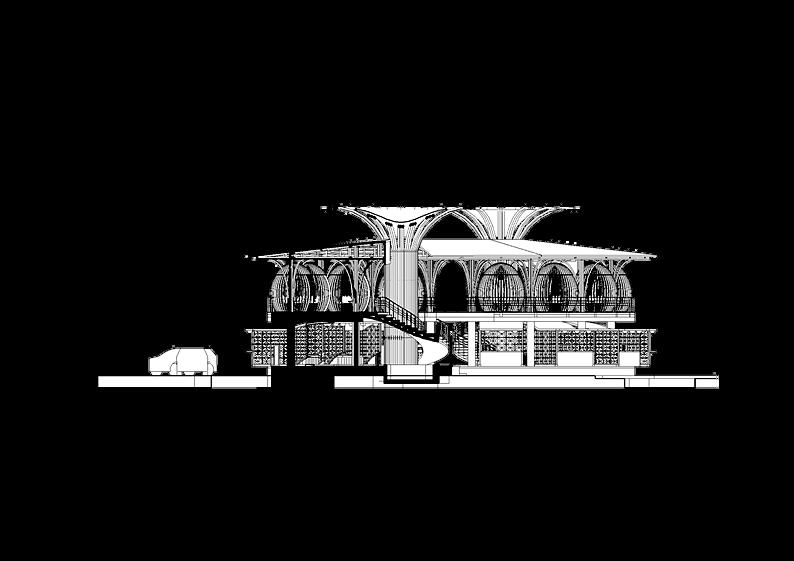
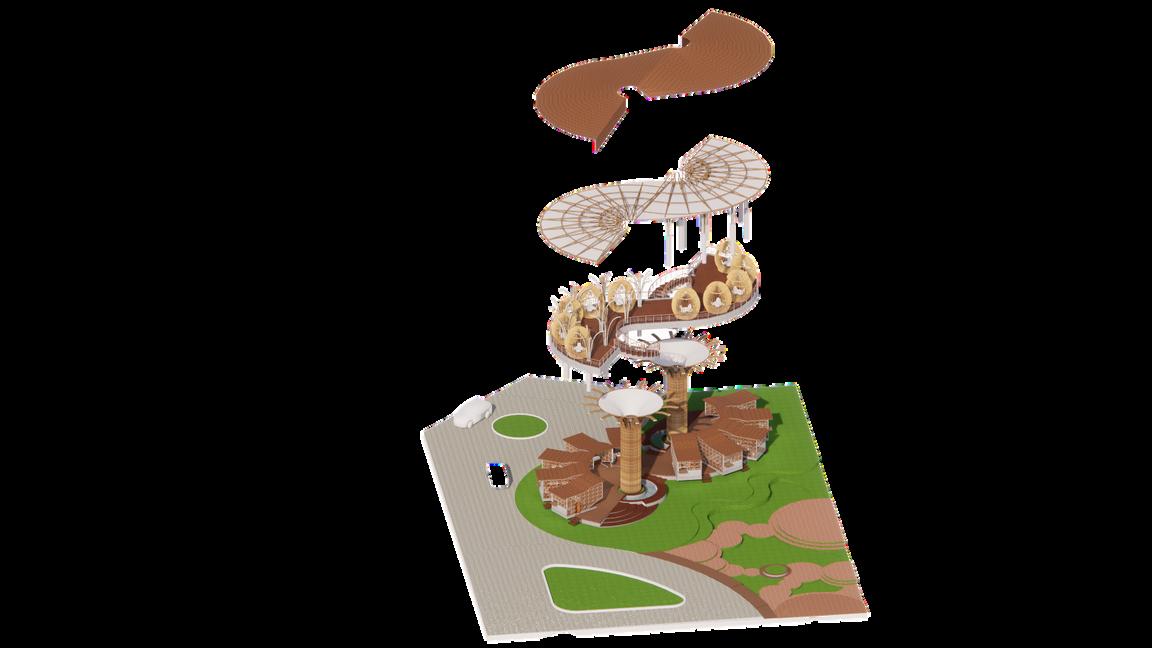
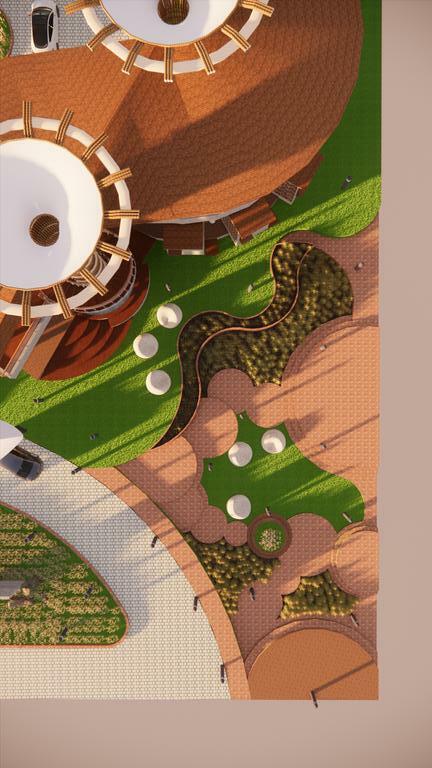
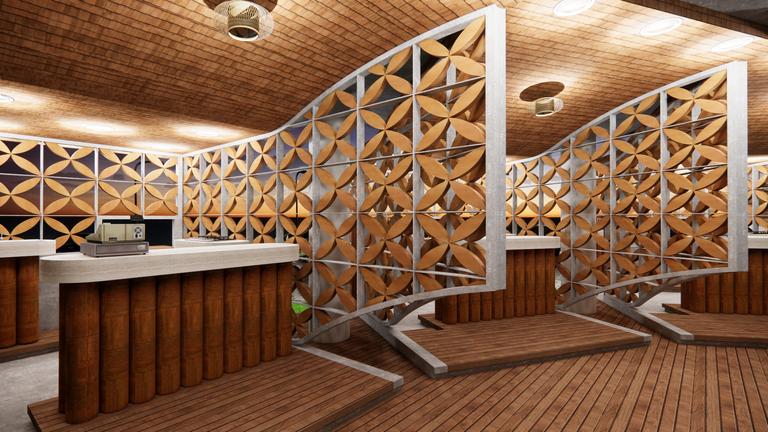
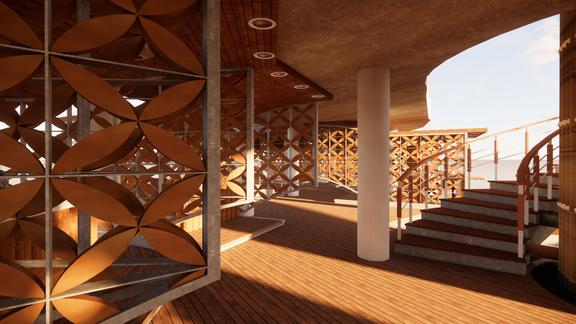
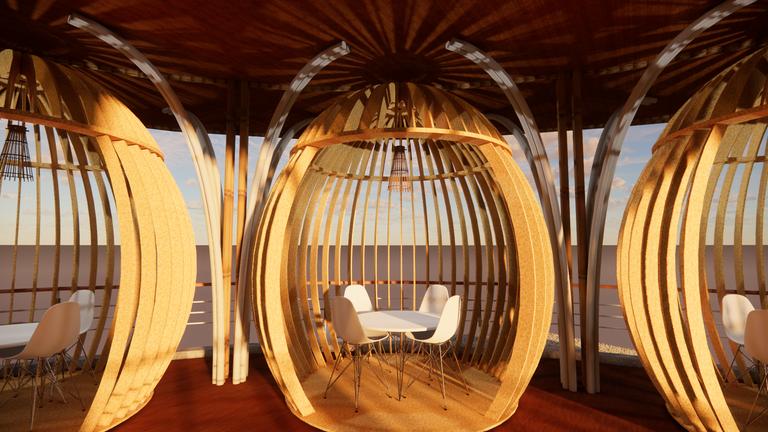
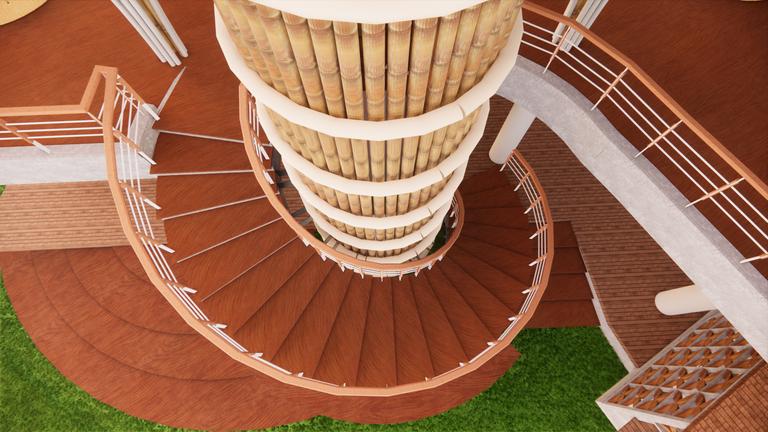
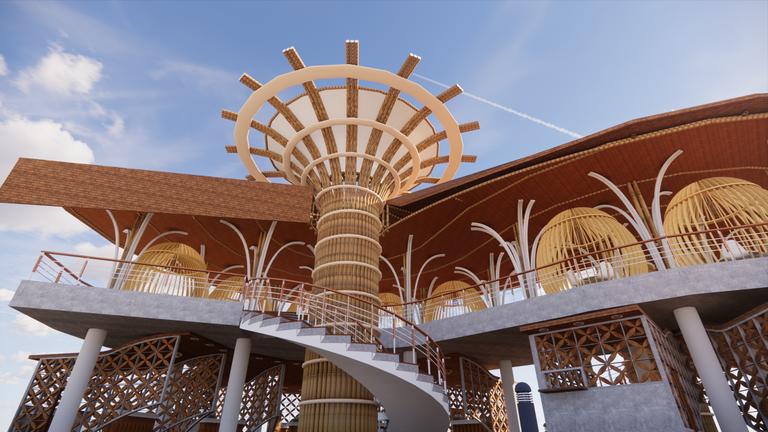
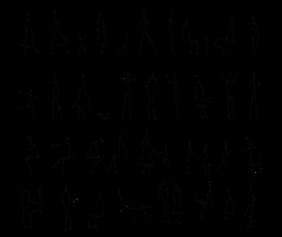
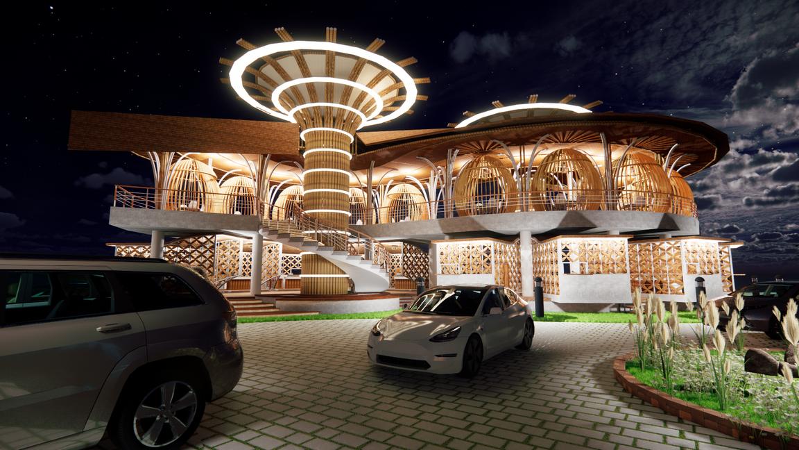
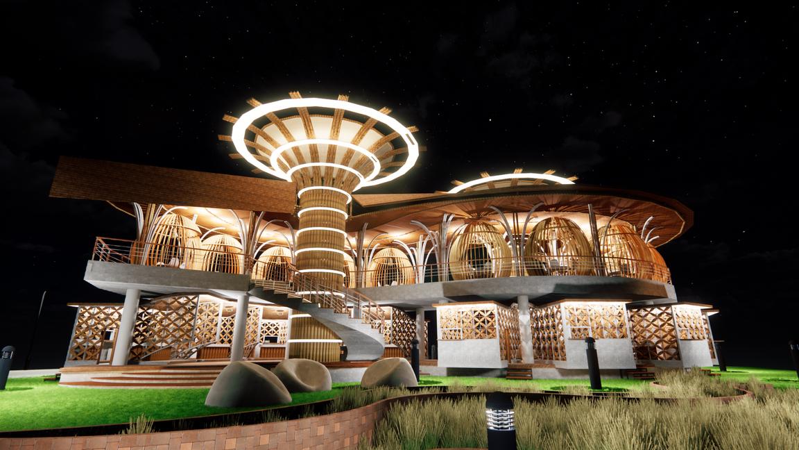
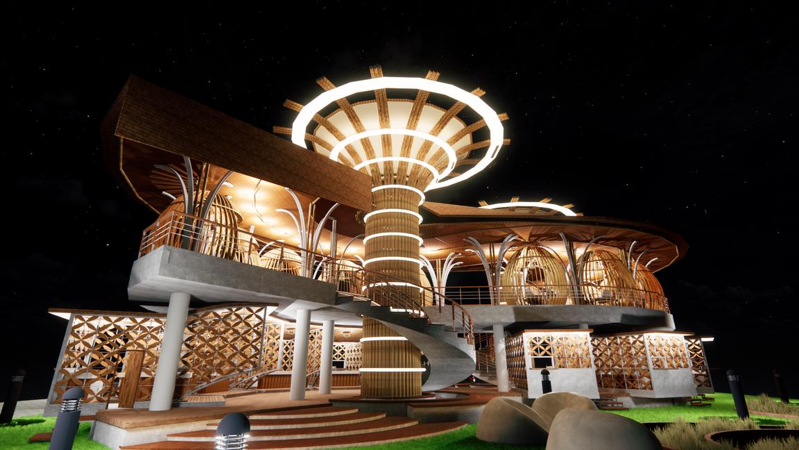
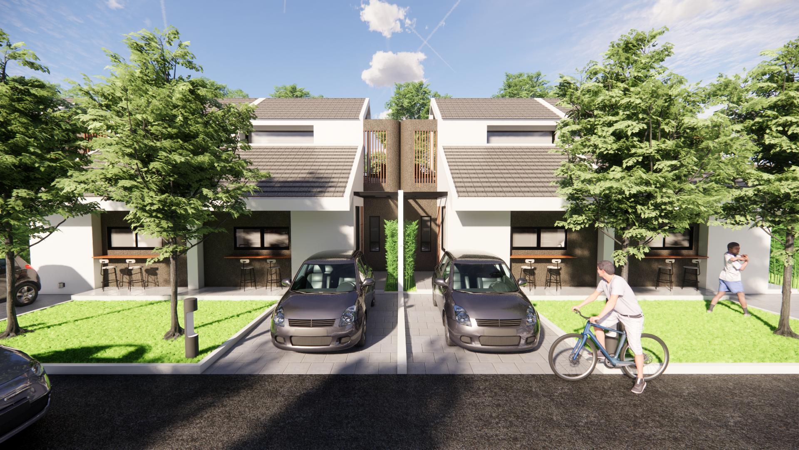

Project Data 2021/PerumnasCompetition Cluster Indonesia 45Sqm,36Sqm
In addition to food and shelter, every human being need a place to call home. In general, the home may be viewed as a location where the residents can seek refuge or shelter from allnaturalelementssuchasrain,scorchingsun,andsoon
Mo-Zen is a house that has a modern house concept with a touch of zen style that incorporates natural elements, calm colours with several characteristic such as white, black,andbrownbringoutwarmandcleanexpression
Type 45 is a one-story structure with a mezzanine and a side that may be utilized as extra space The front is adapted to the covid circumstance, allowing onlinemotorcycledrivertowaittherewhileminimizingphysicalcontact
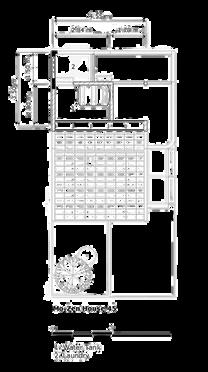
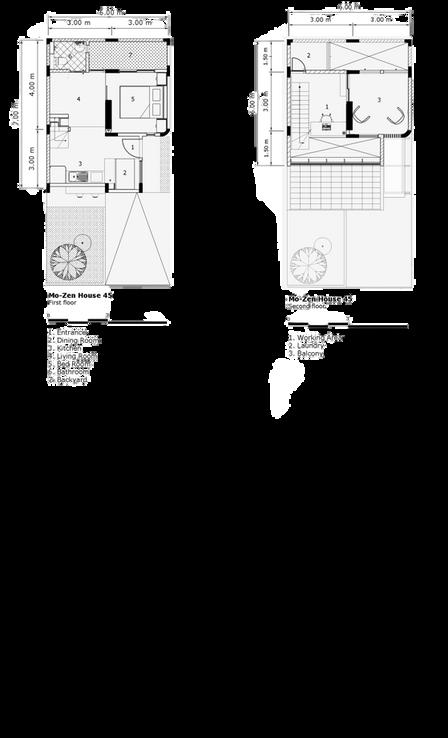

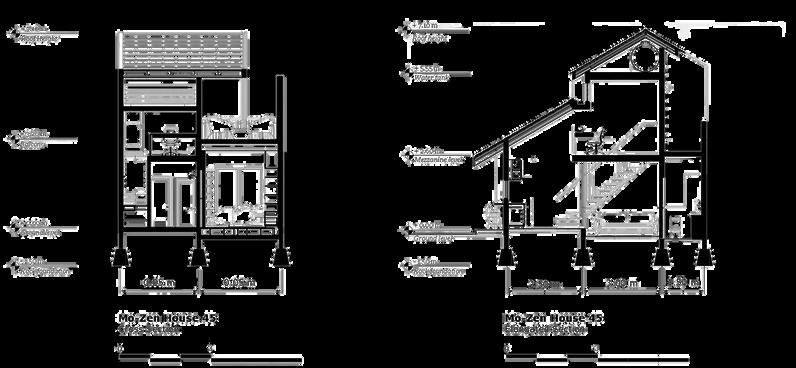

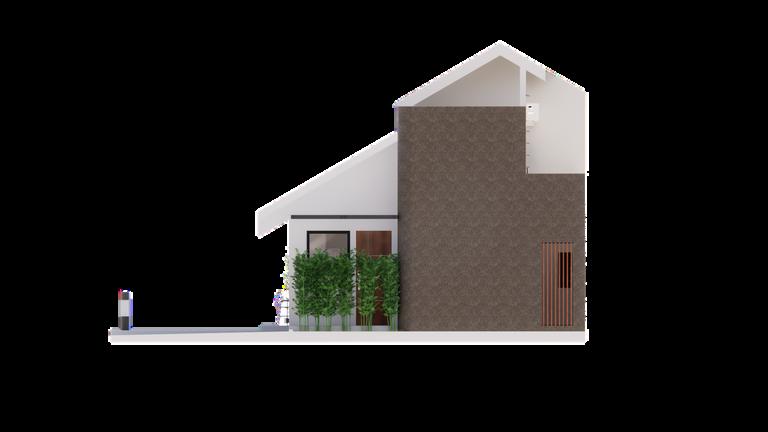
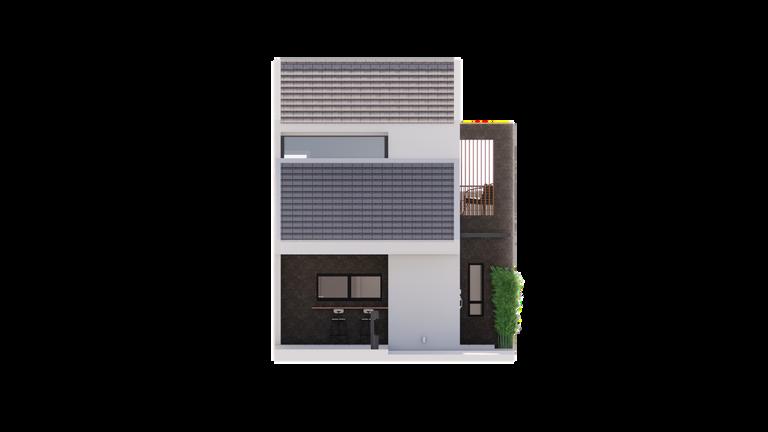
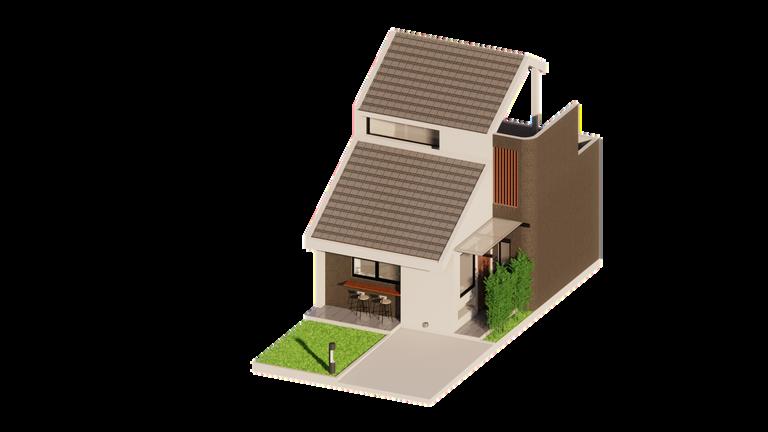
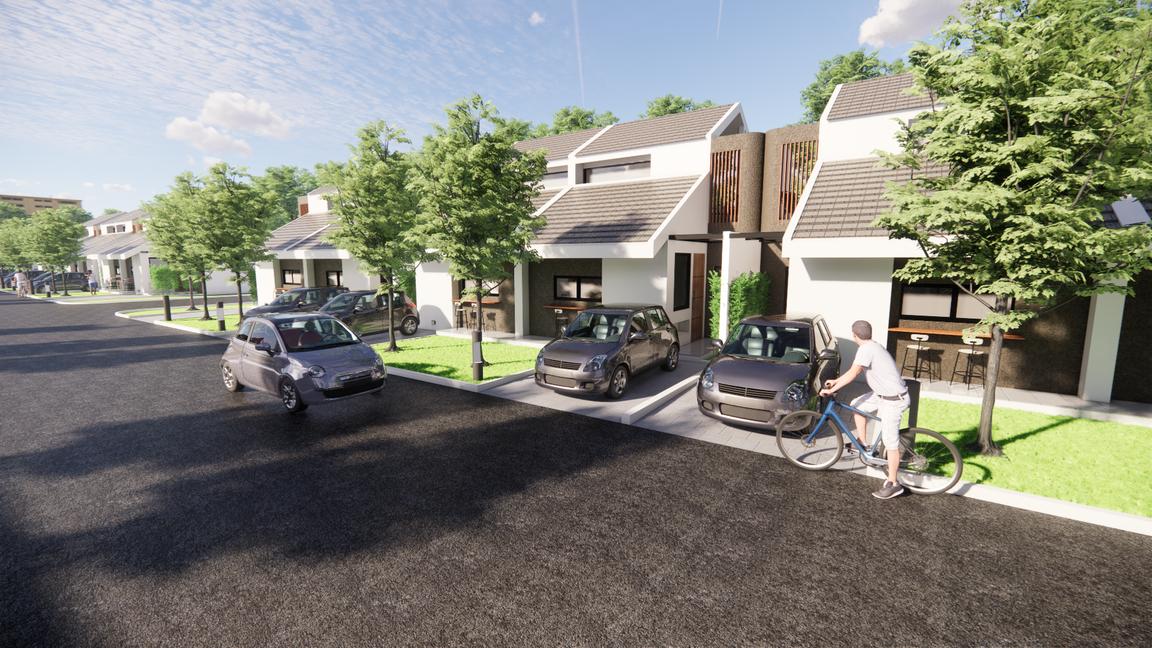
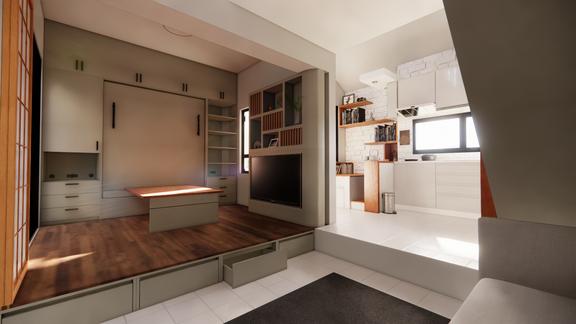
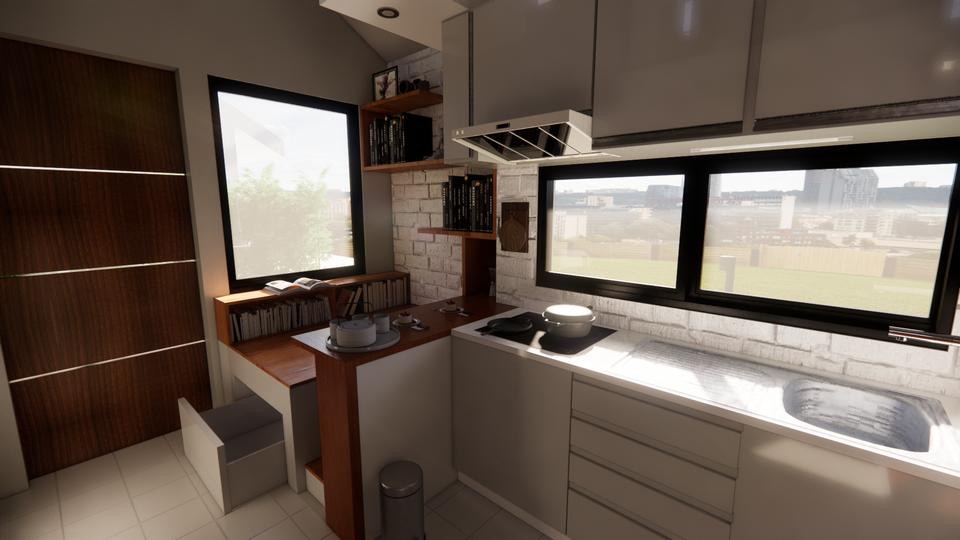
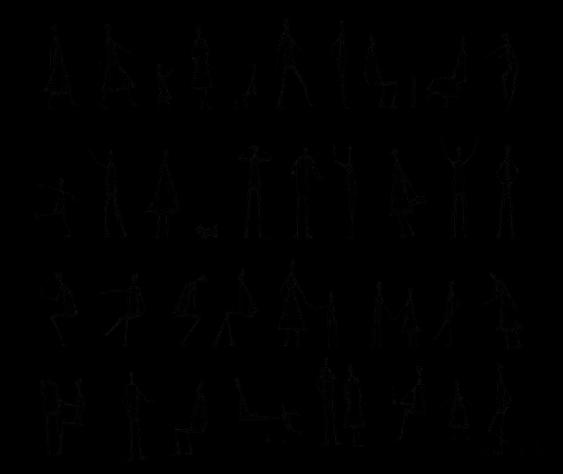


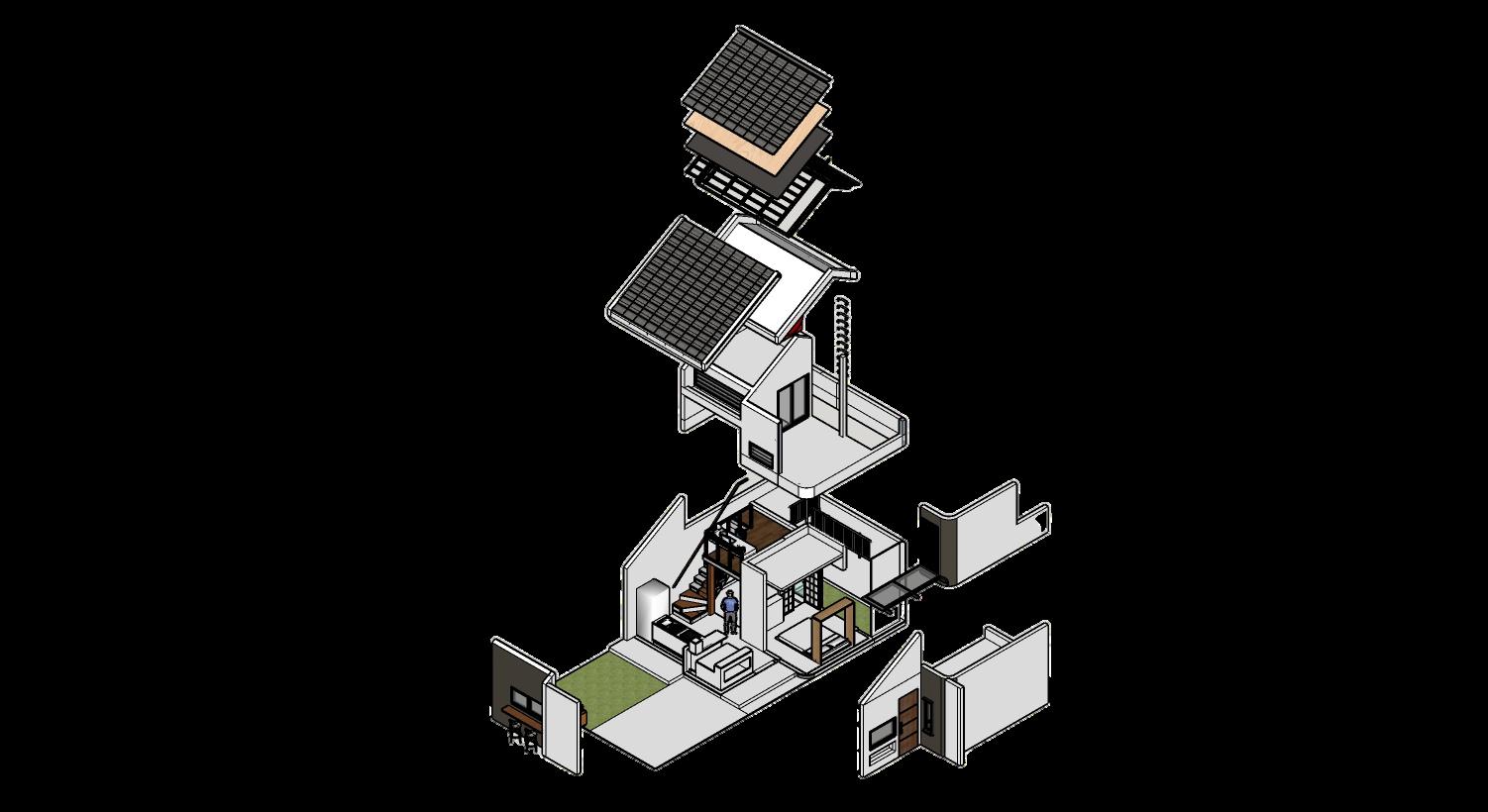
Using the concept of compact living in the home to maximize efficiencyinasmallspacebyleveling
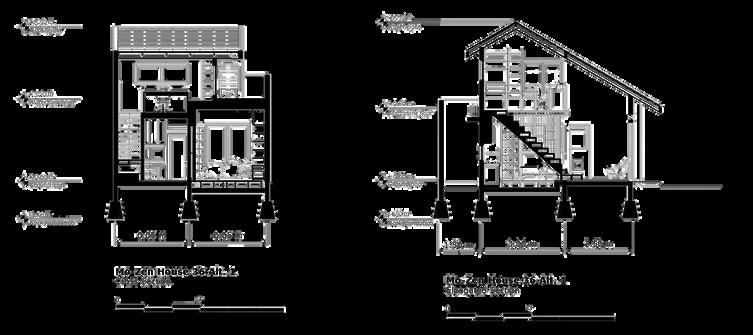

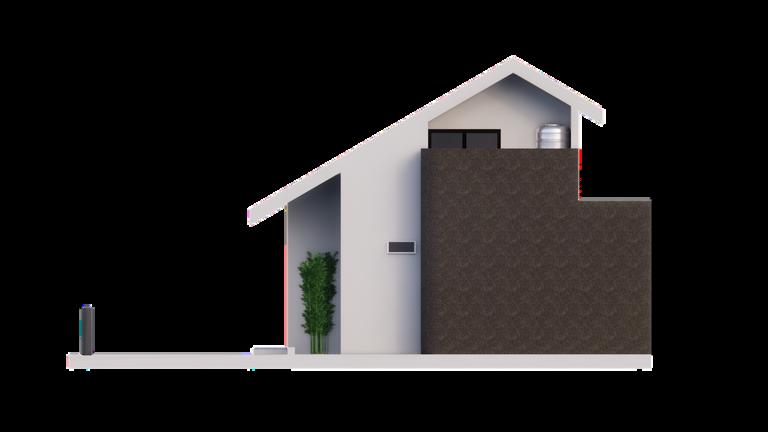
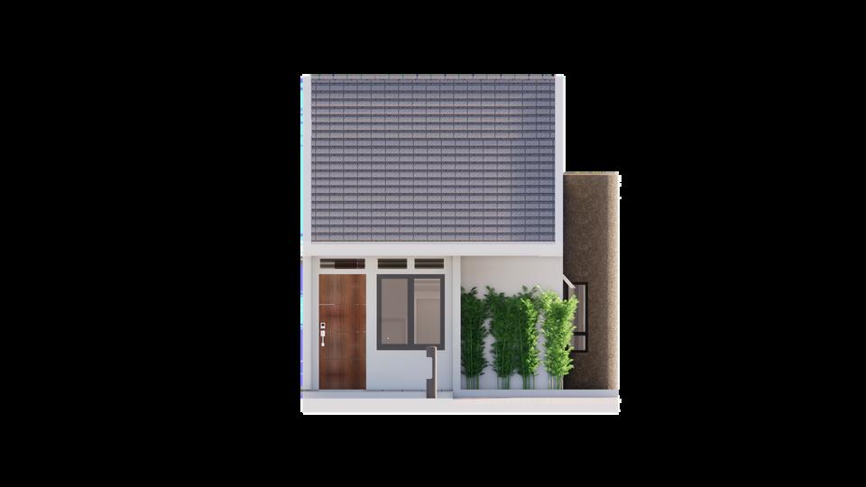
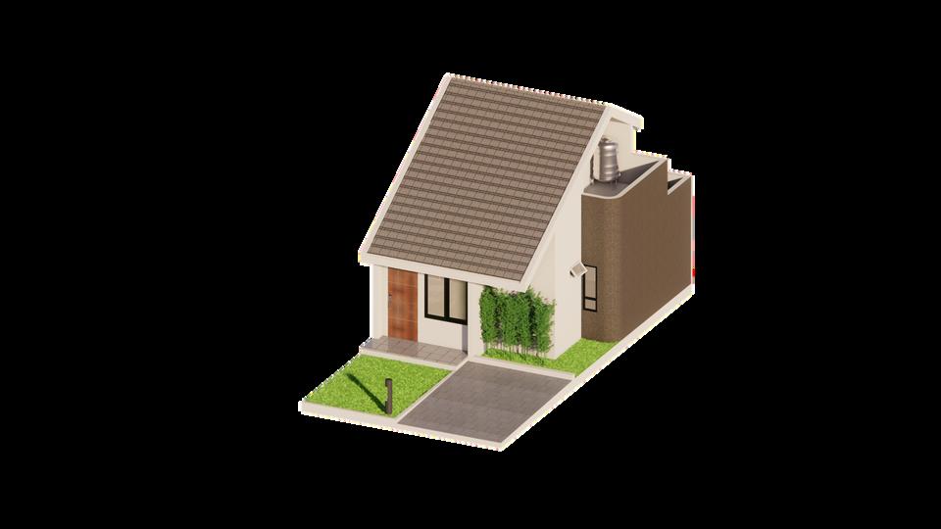
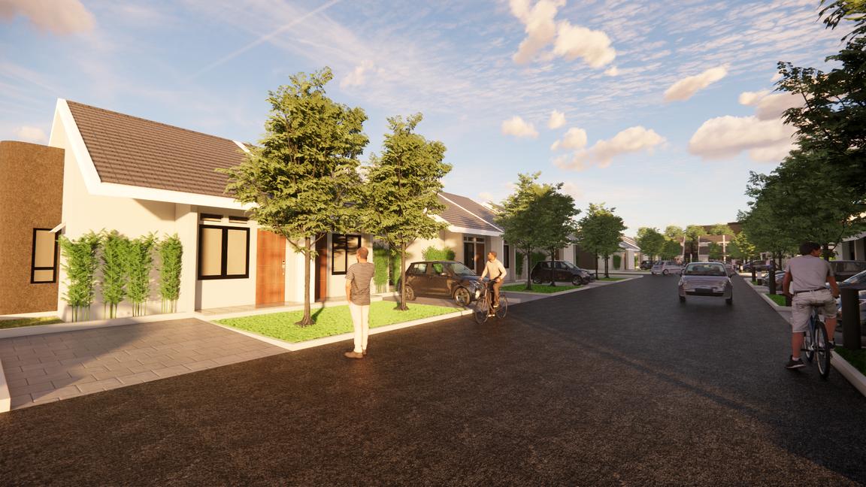
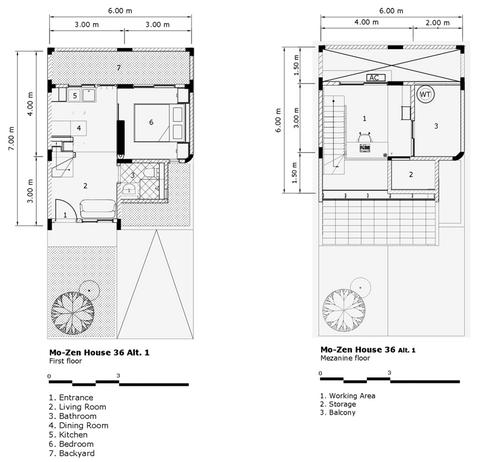
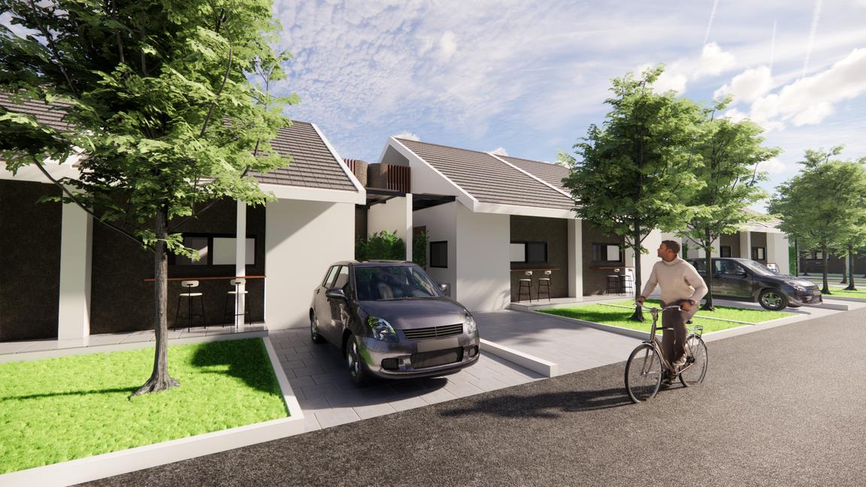
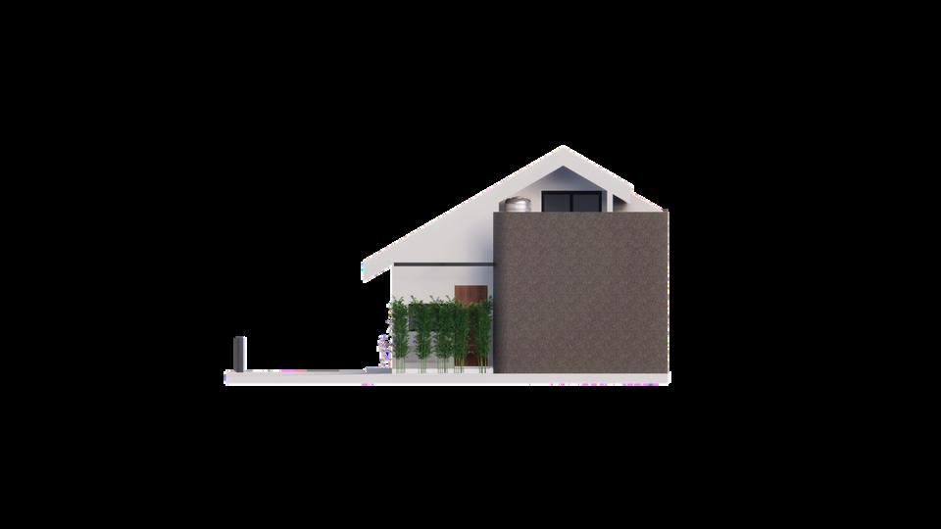
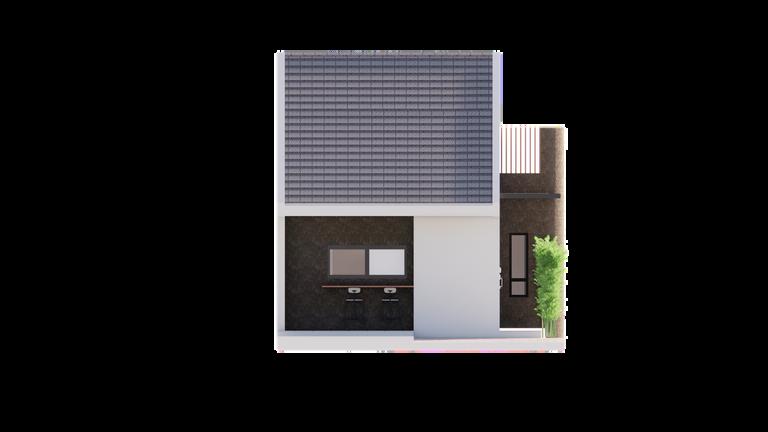
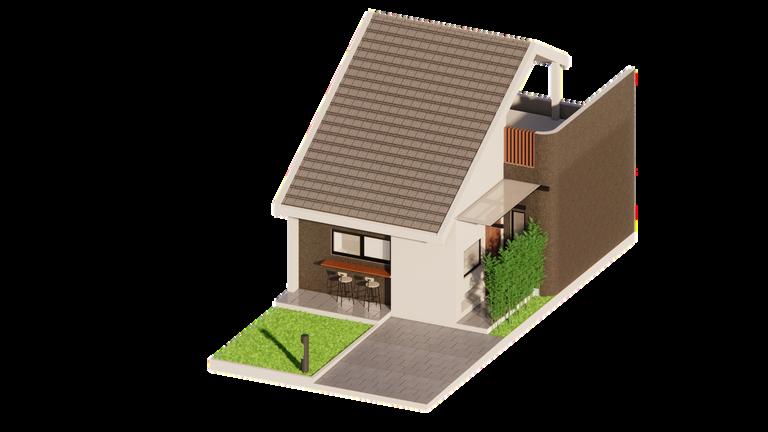
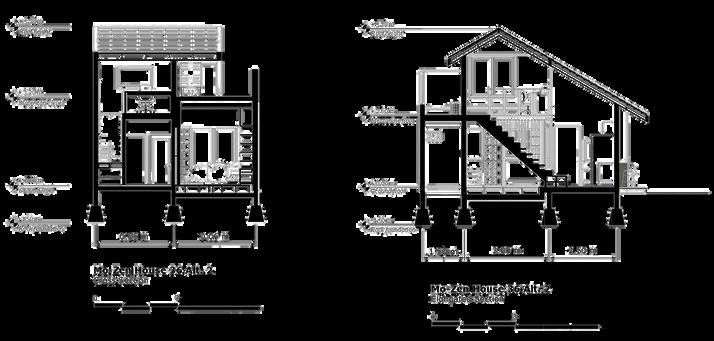

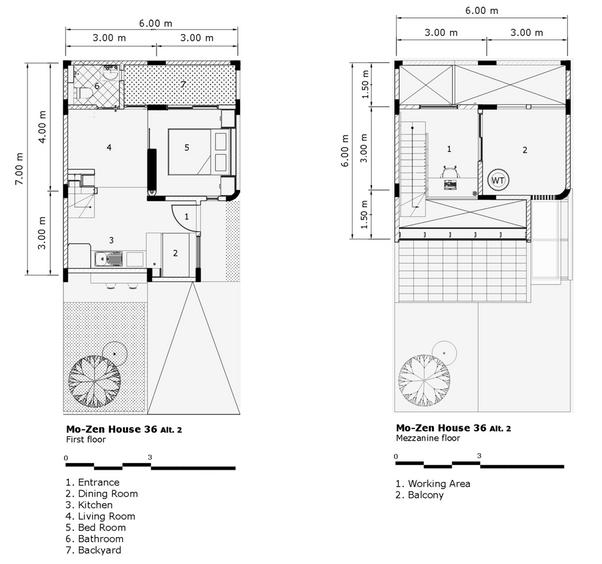
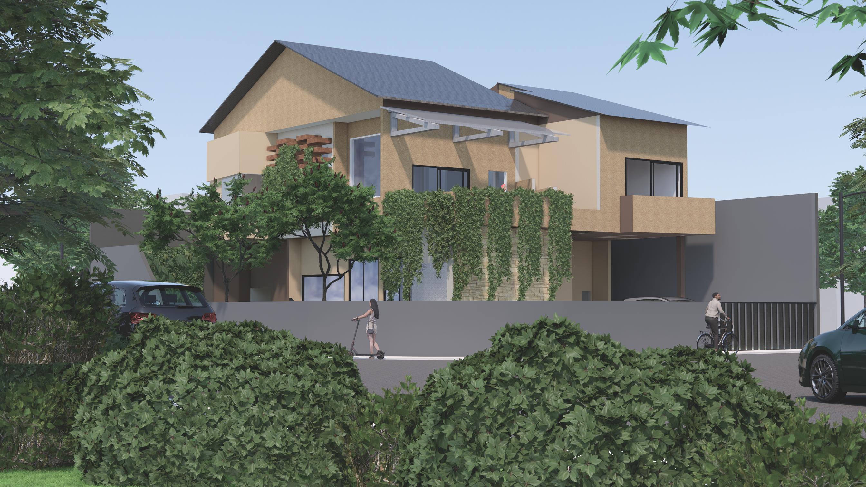


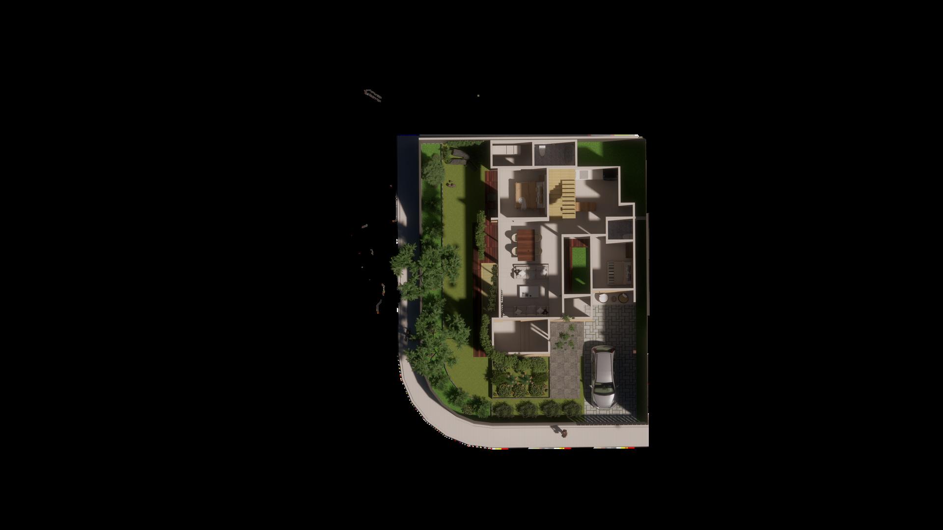
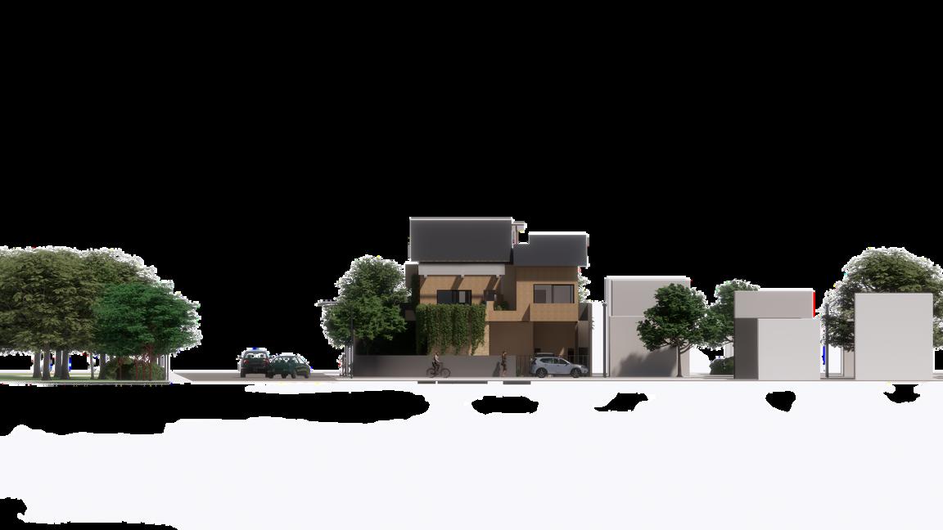
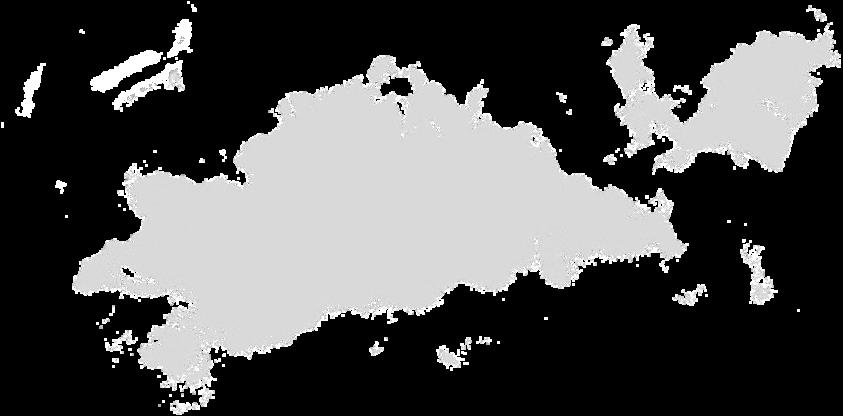
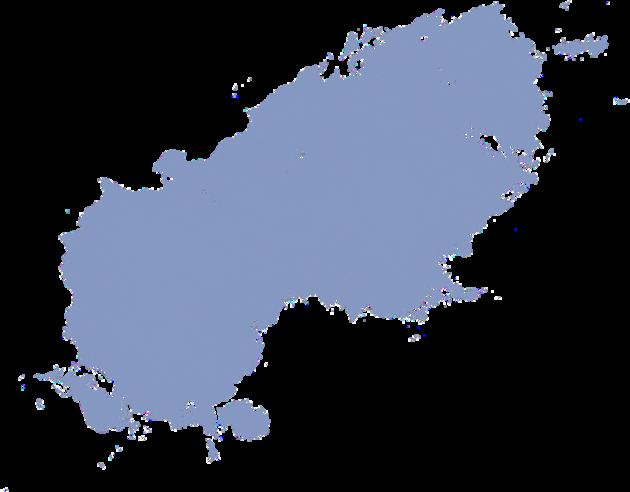




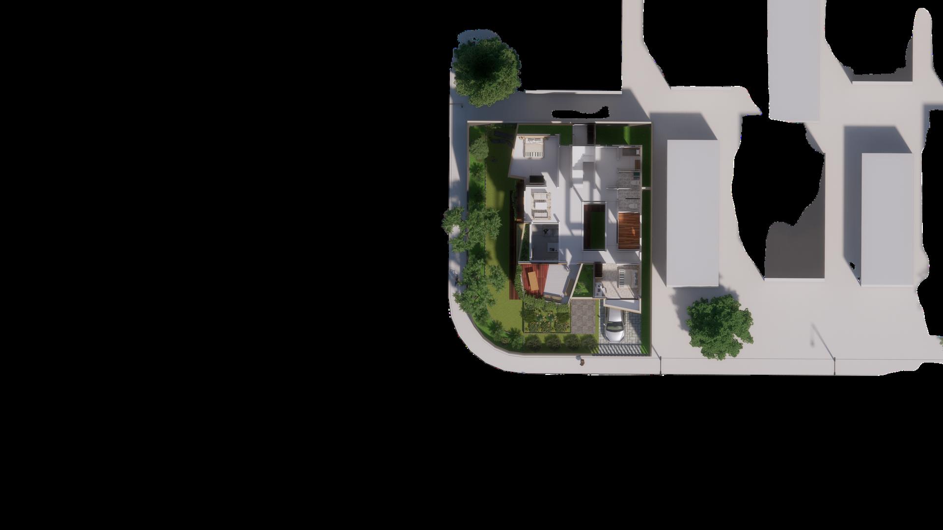
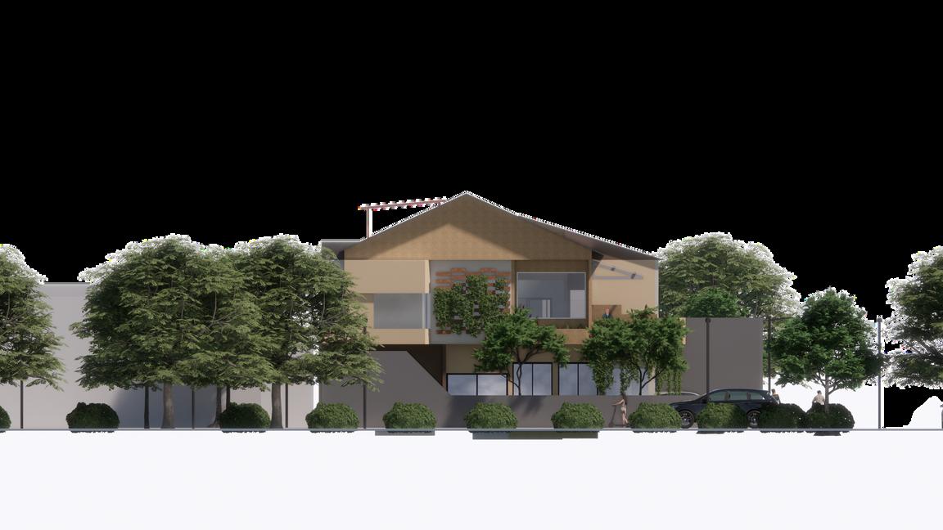



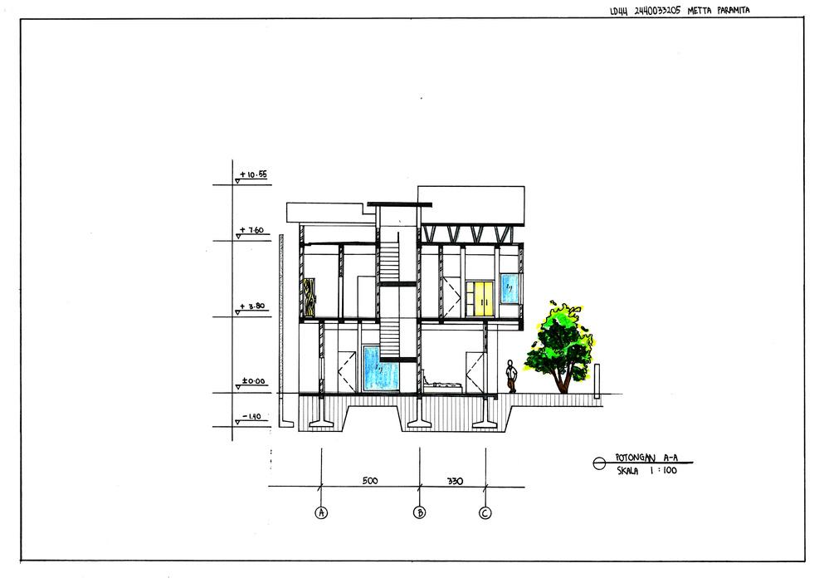
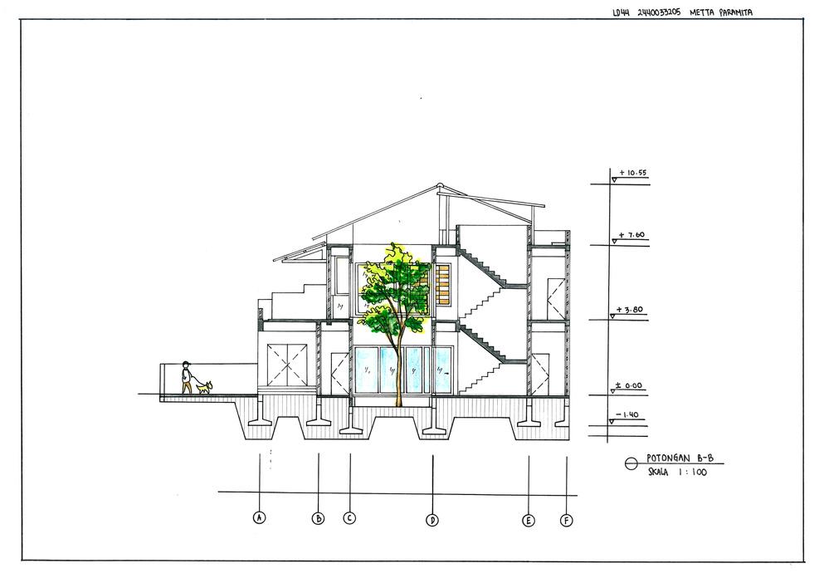
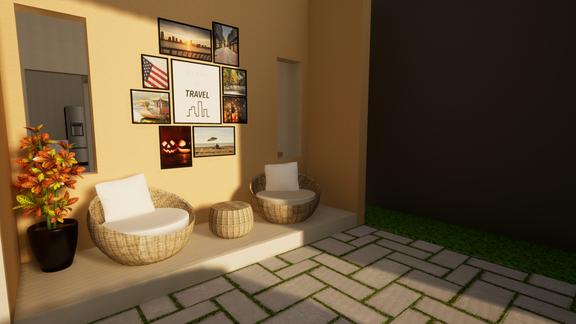
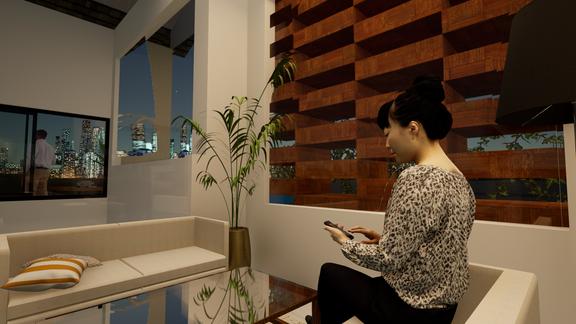
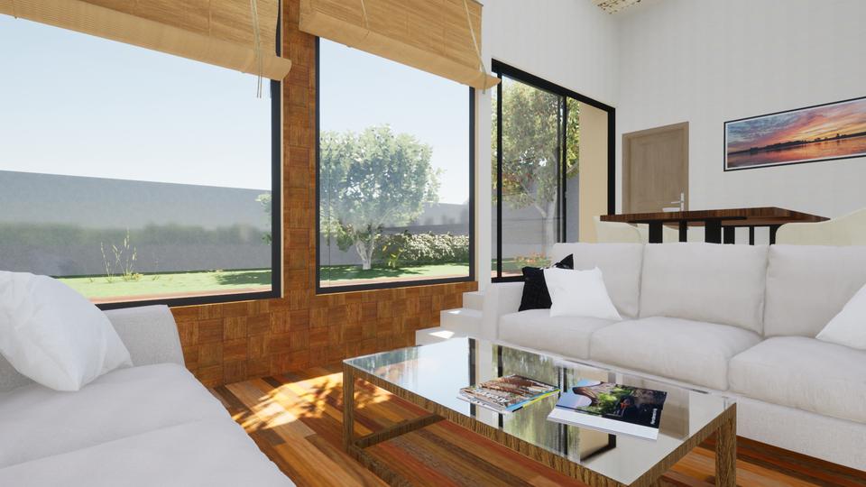
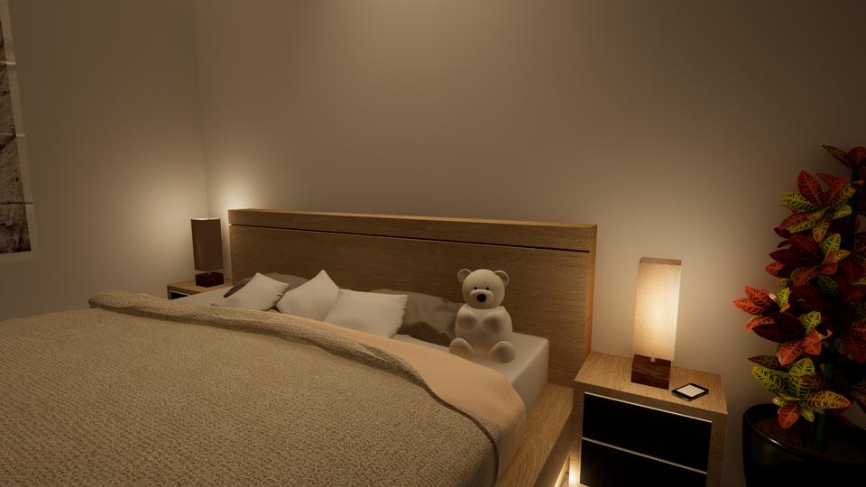
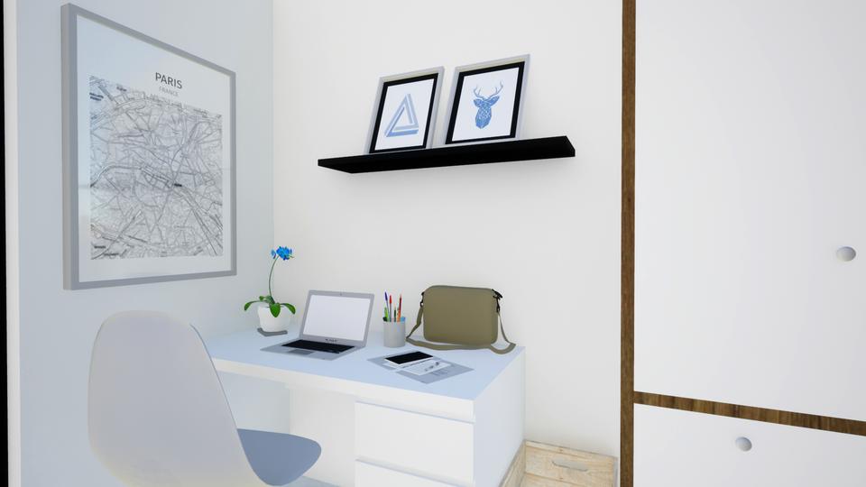
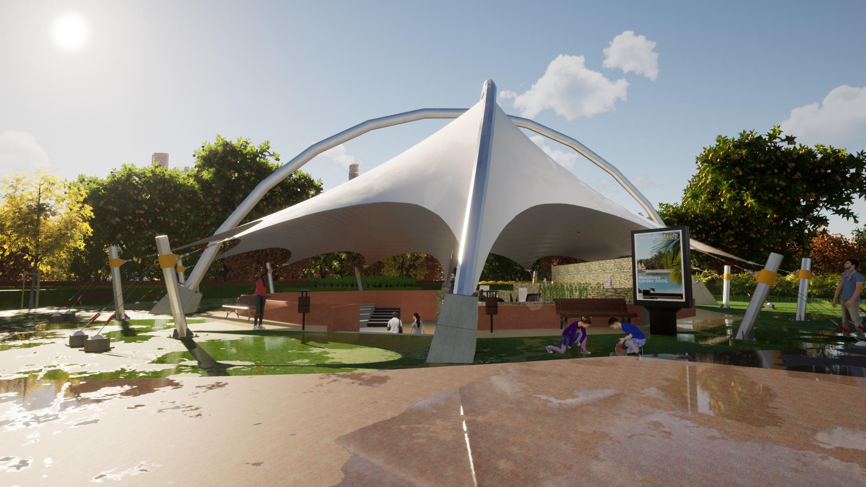

The direction of pressure moves through the fabric, passed to the discs and wires Then forwardedtofootplate
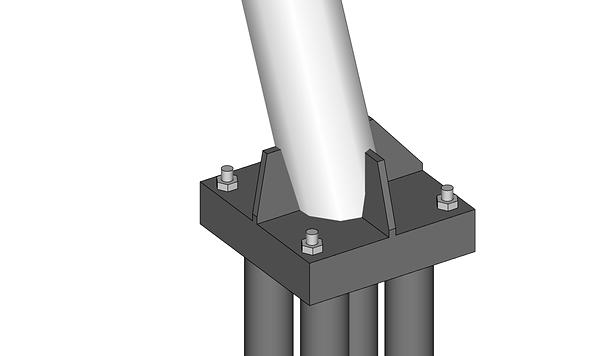
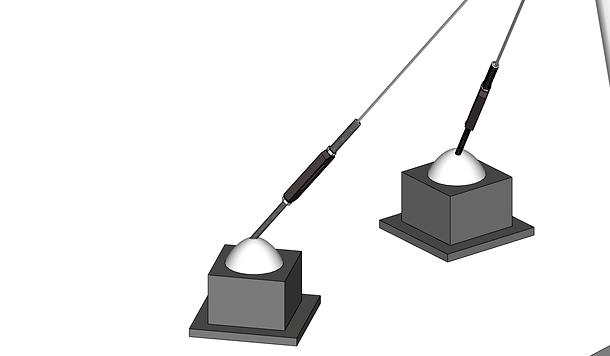
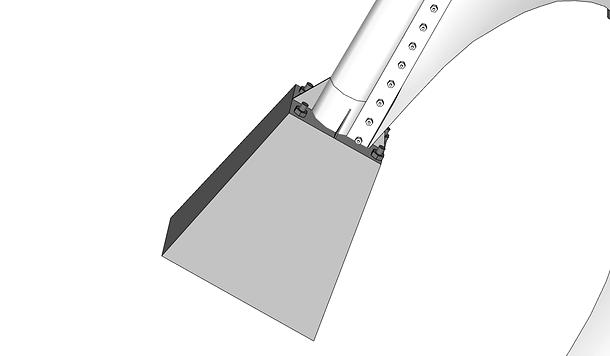
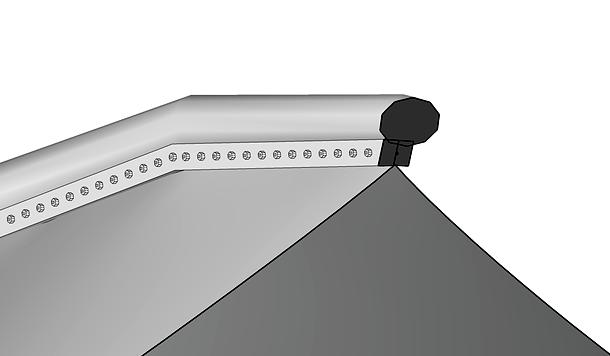
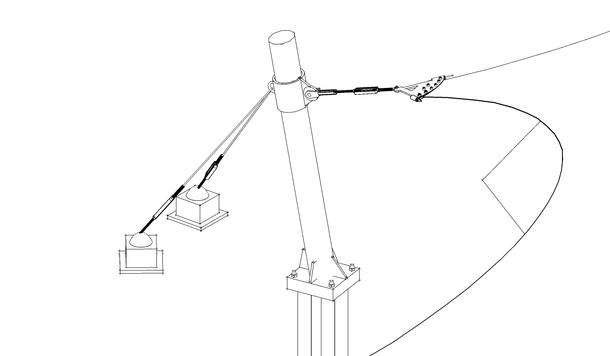
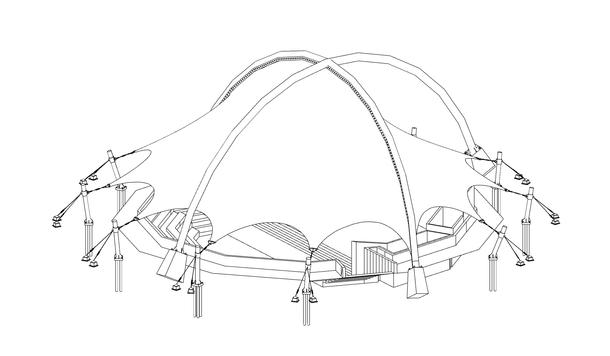
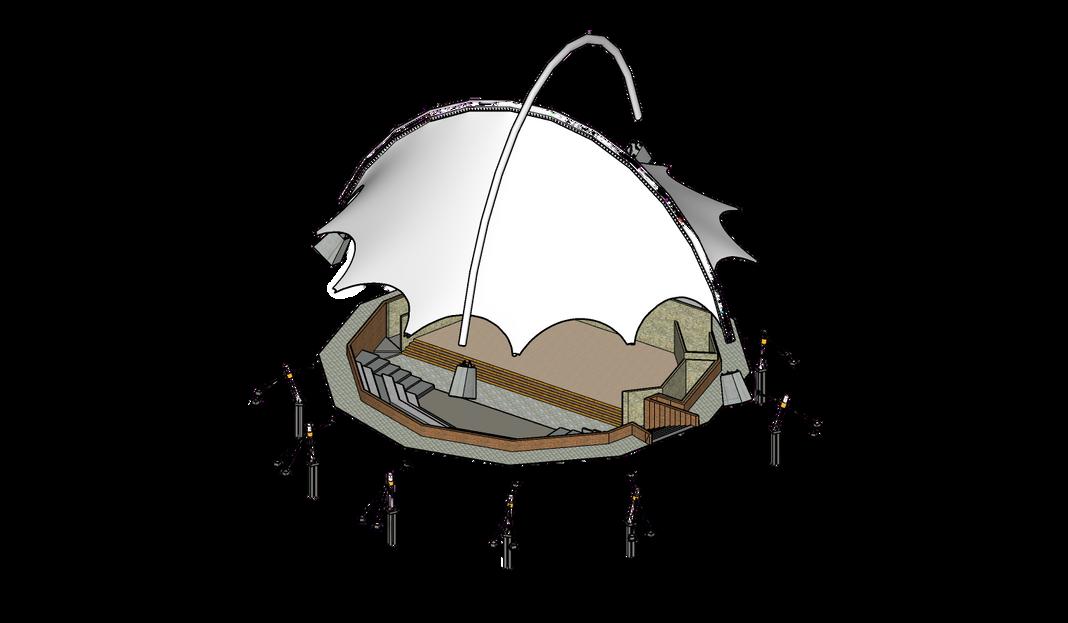
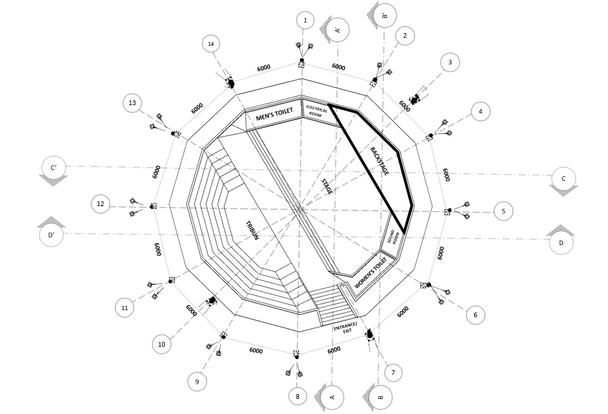
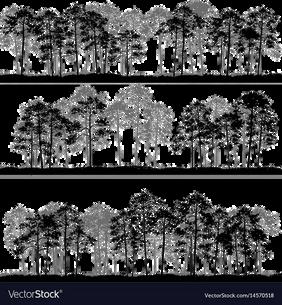
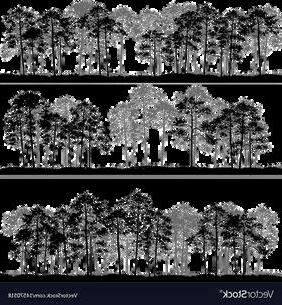
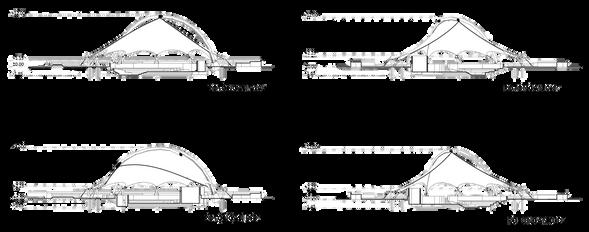


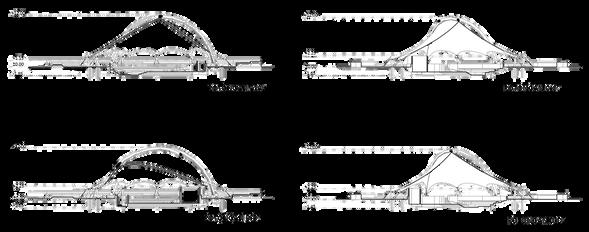
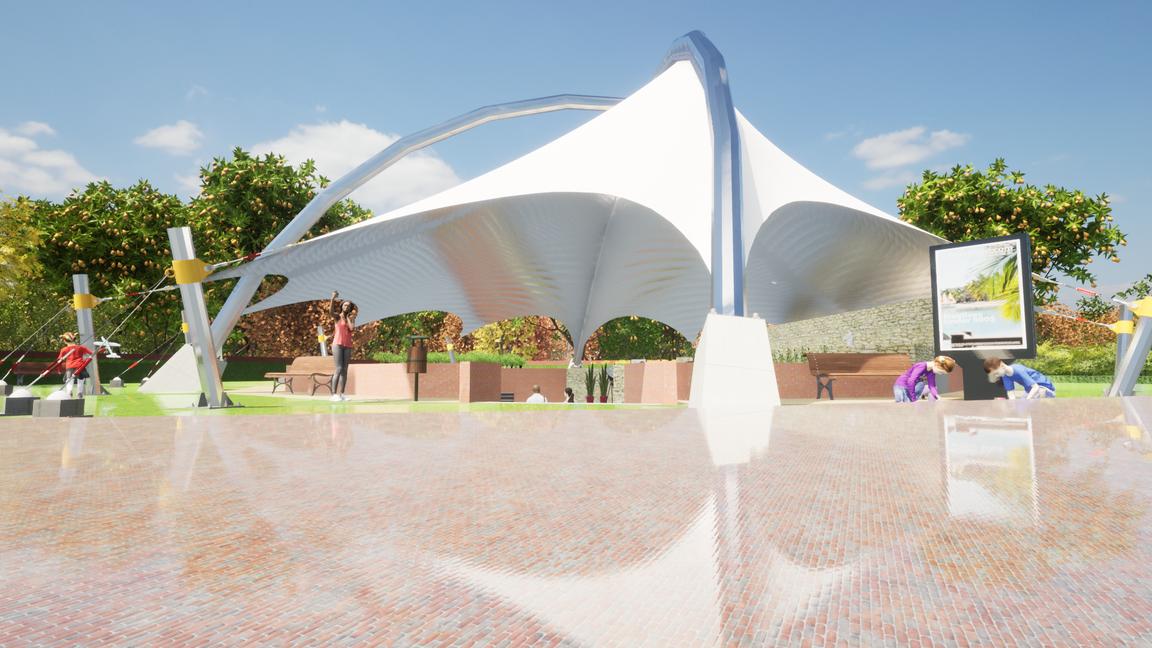
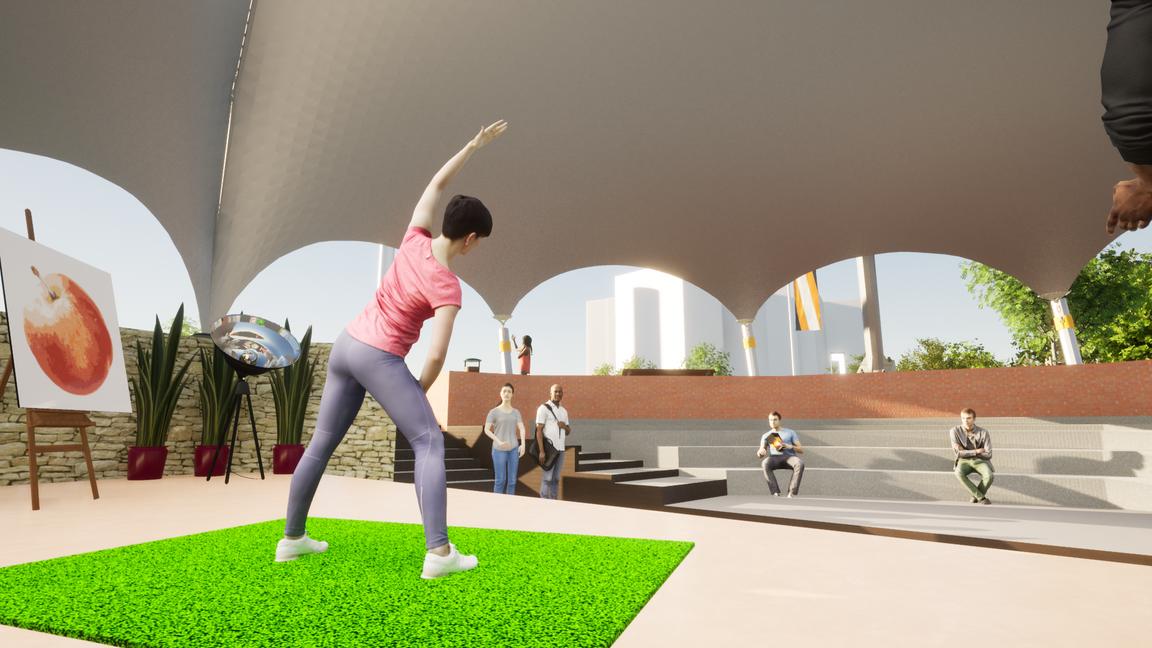
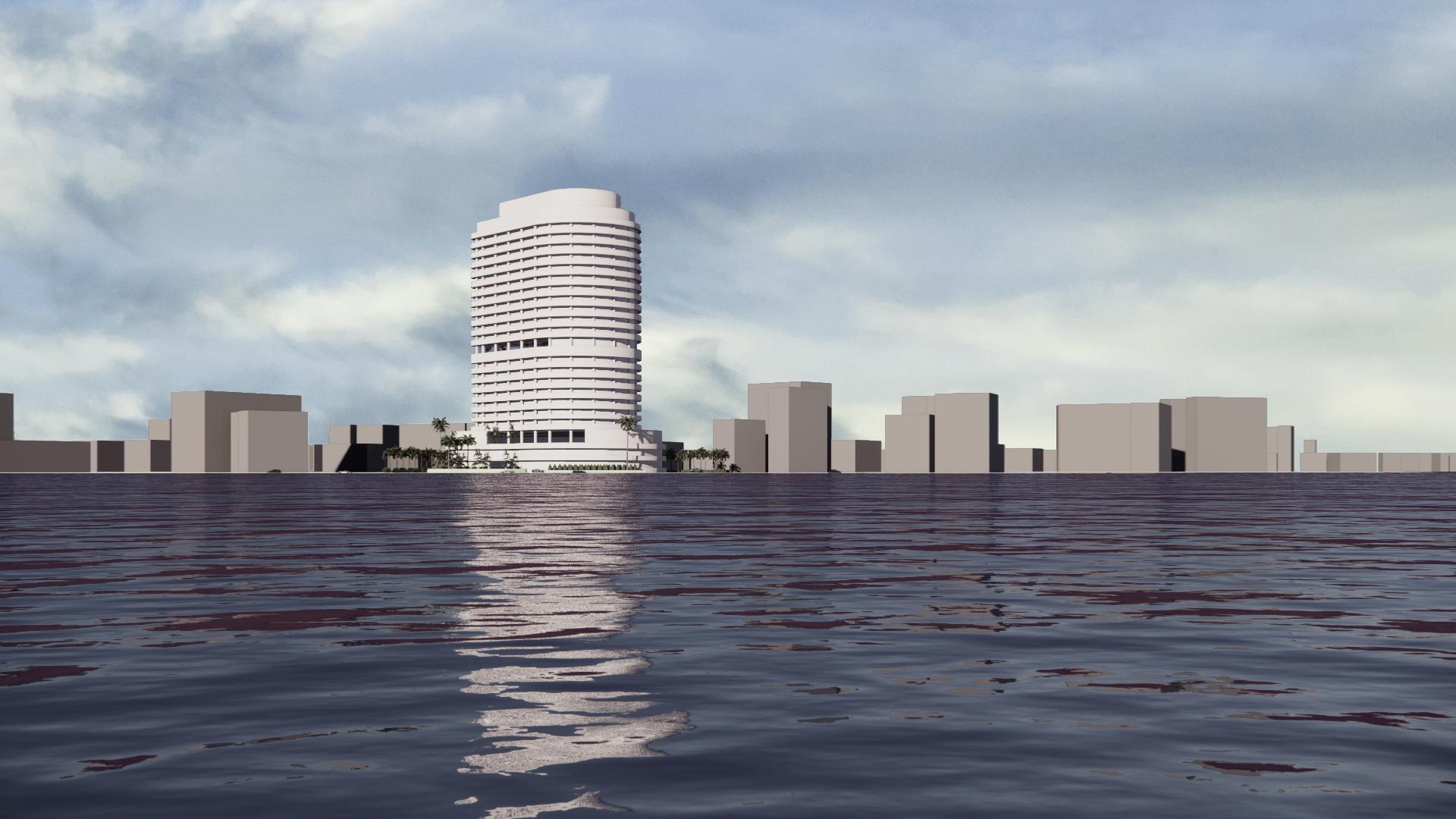

Fourstarhotel
Project Data 2022/ArchitecturalDesignIV Hotel MarinaRaya,SouthJakarta,Indonesia 32,470Sqm
The capital city of Indonesia, Jakarta, remains one of the leading ports of entry to the country Jakarta and Bali International Airports account for 64% of the total arrivals in the country The demand for budget accommodation for short-stays or for transit-stay, has raisedmulti-fold
Therefore, the need of accommodations in Jakarta and surrounding areas would attract tourists and travelers One of the private sectors in Jakarta plan to boost its influence into the hotel services They want to provide a four-star hotel which aims to attract the leisure and business activities in a busy urban environment The hotel will integrate art, business, andsocialinteractioninasafeandsecureenvironment
The tourist industry in Indonesia has great potential The Taman Bermain Ancol is one of them This implies that the Site has a high potential for usage in the tourist industry However, due to its strategic position, there are convention needs nearby, such as JIE EXPO KEMAYORANthereforethereareneedsformeetingroomsandmedium-scaleconferenceinsidethehotel
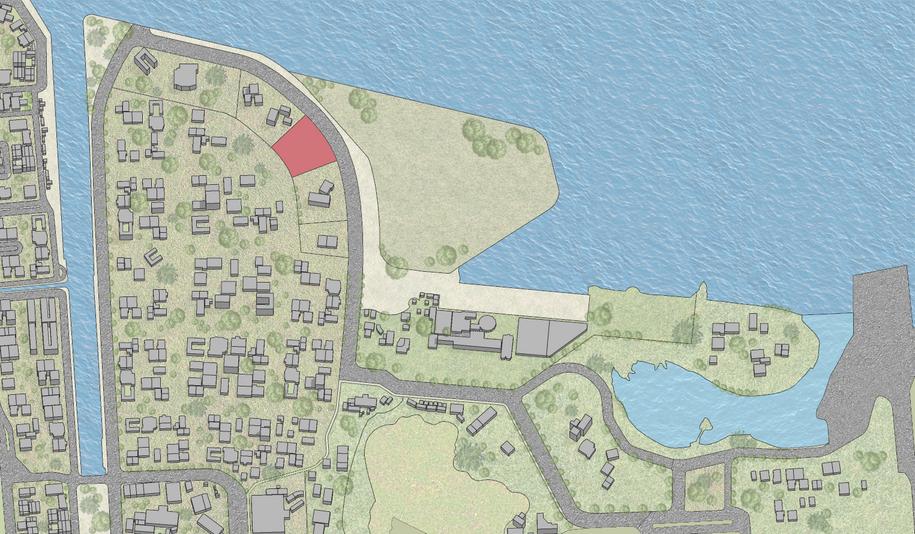
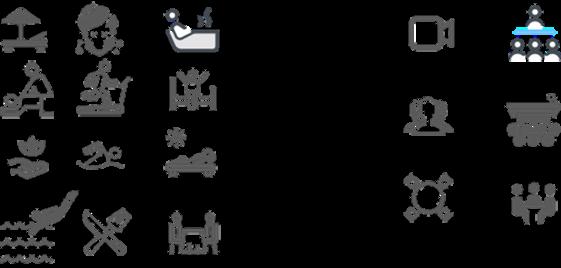









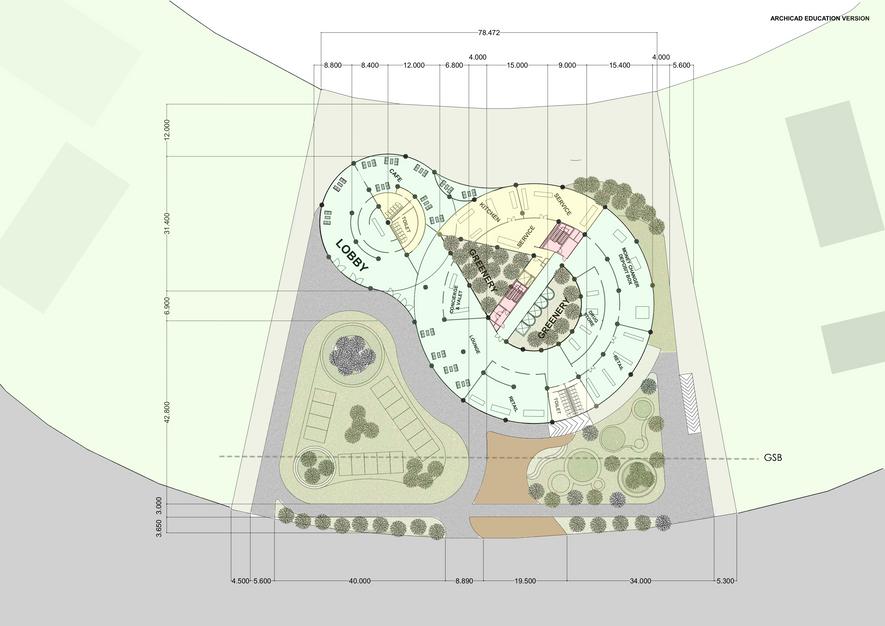
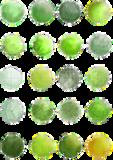
























































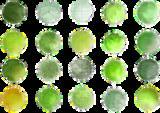































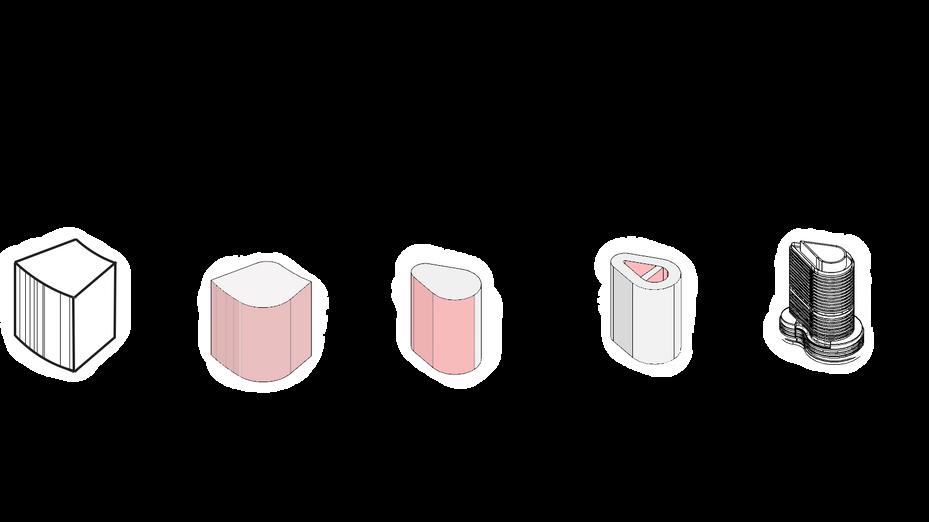


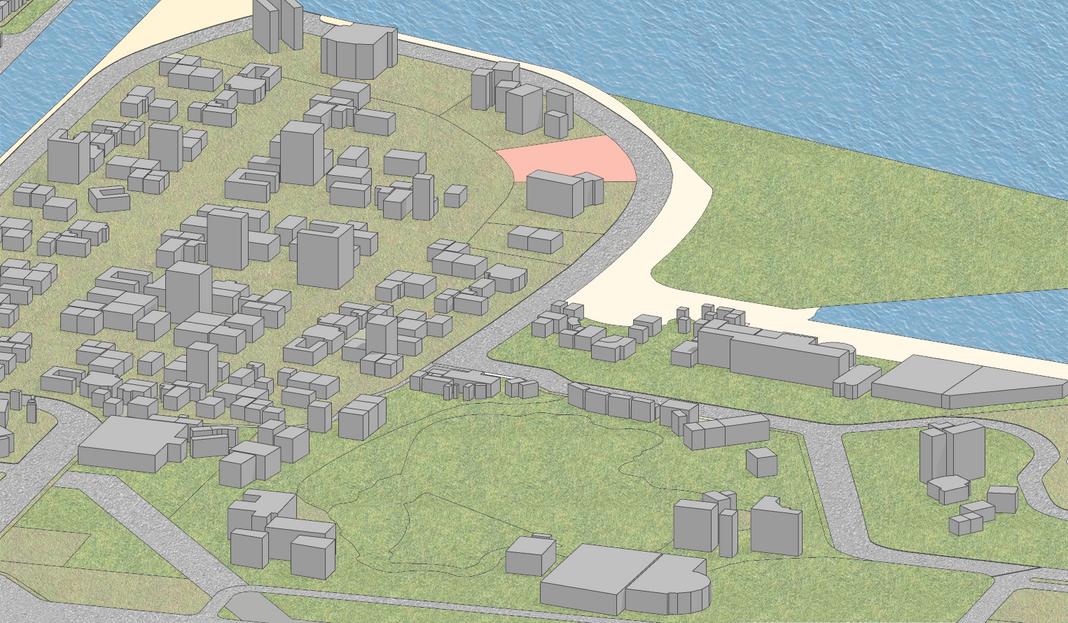
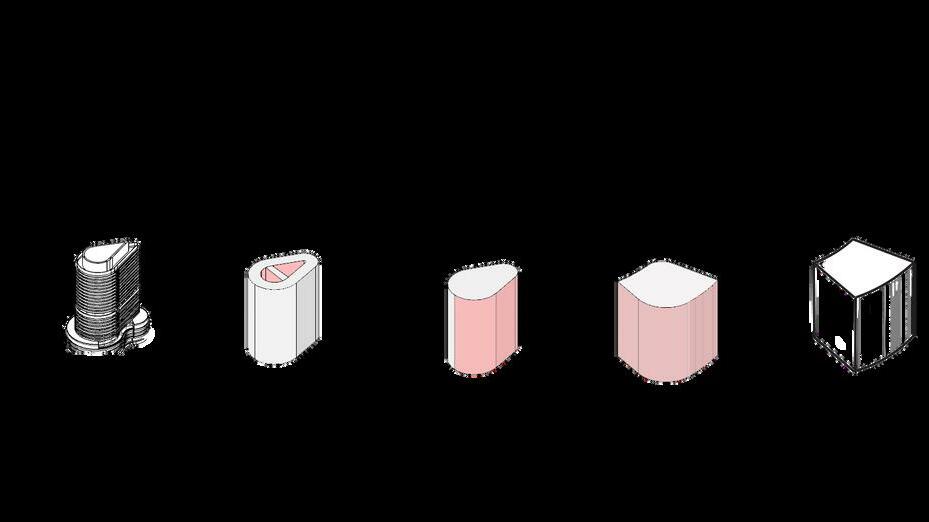




































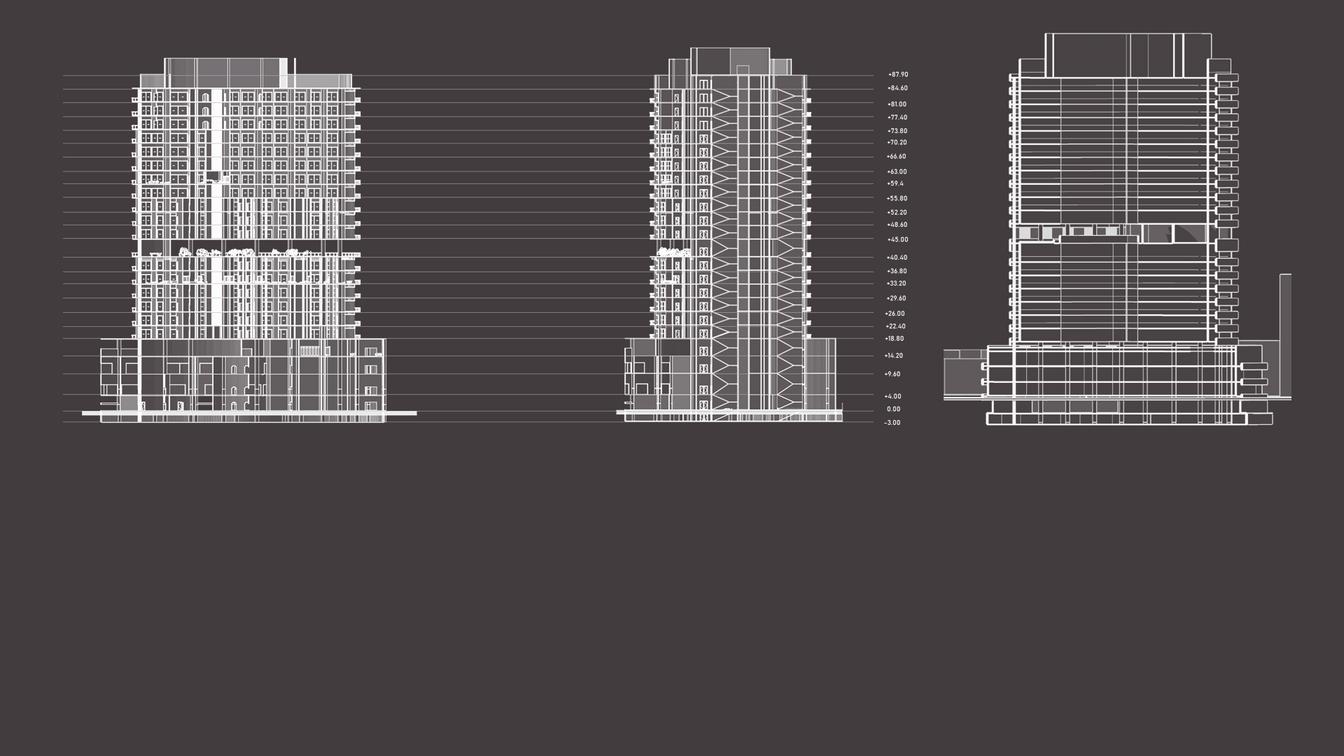
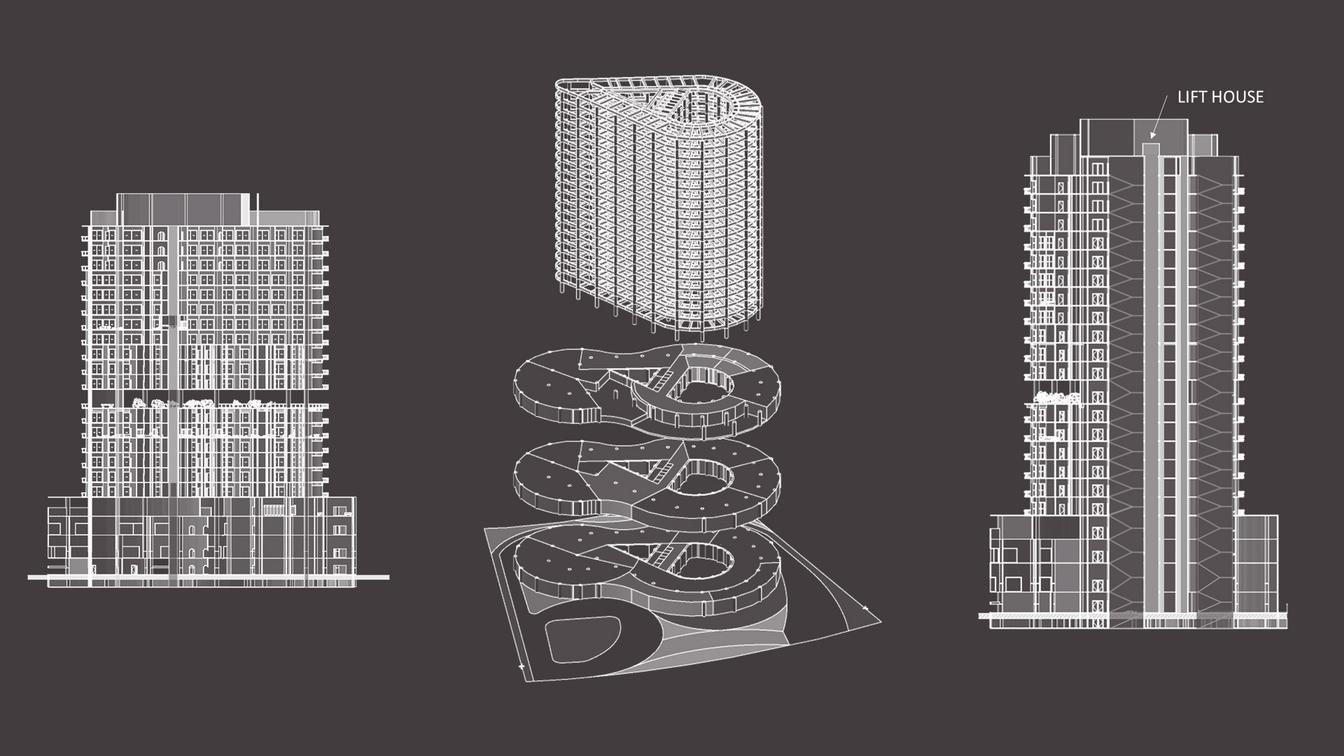


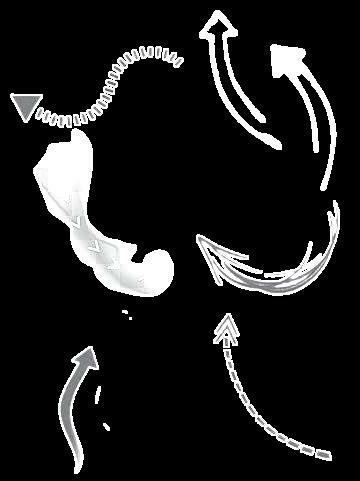
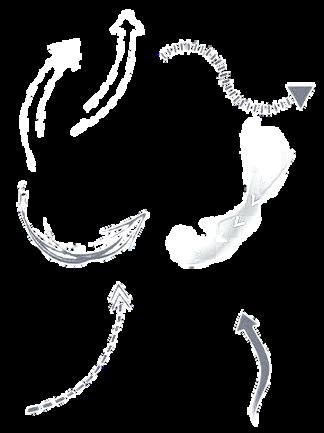
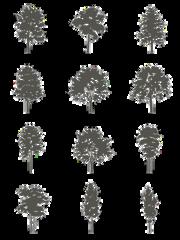





Presidential Room - Aerial View
Area:112Sqm;18th-20thFloor
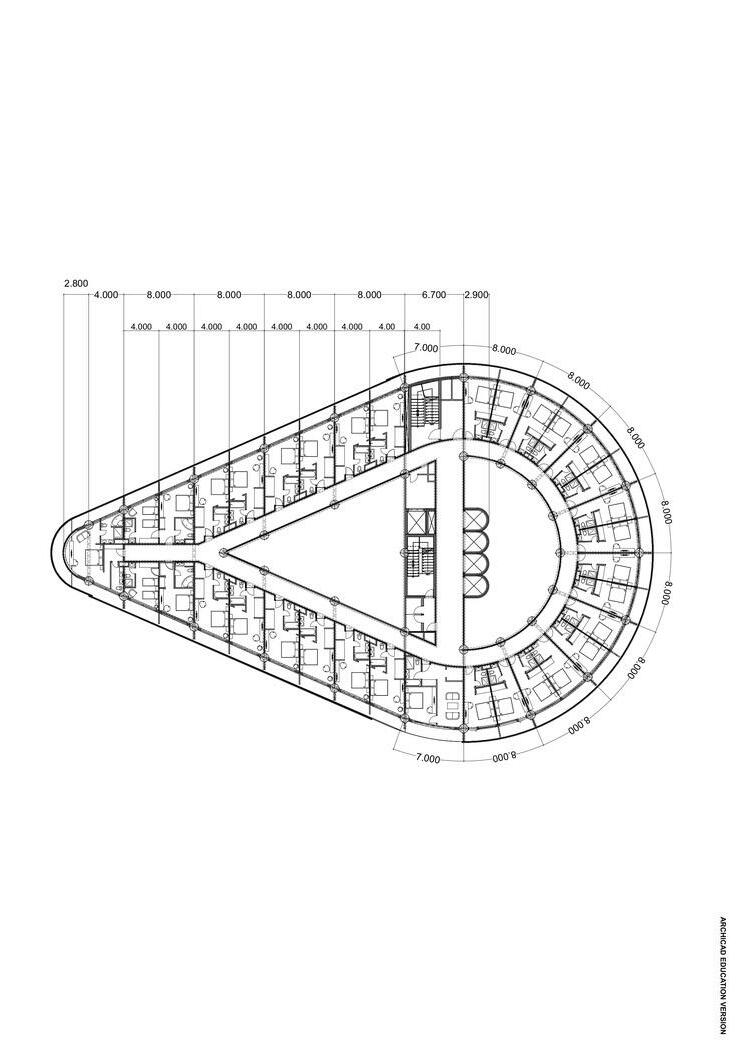
Provides a direct view of the city and large skyscrapers There is a living room, a dining room,andajacuzzi
Family Room (Connected) - Sea View
Area:80Sqm;4th-13thFloor
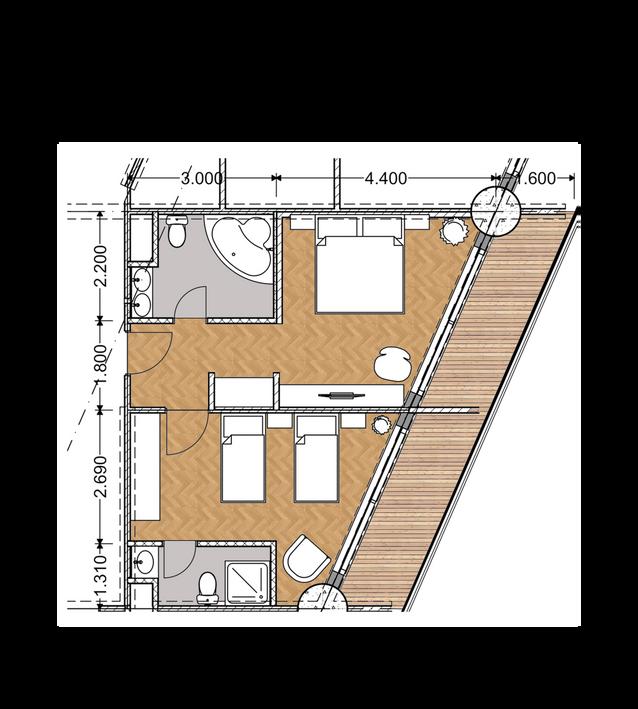
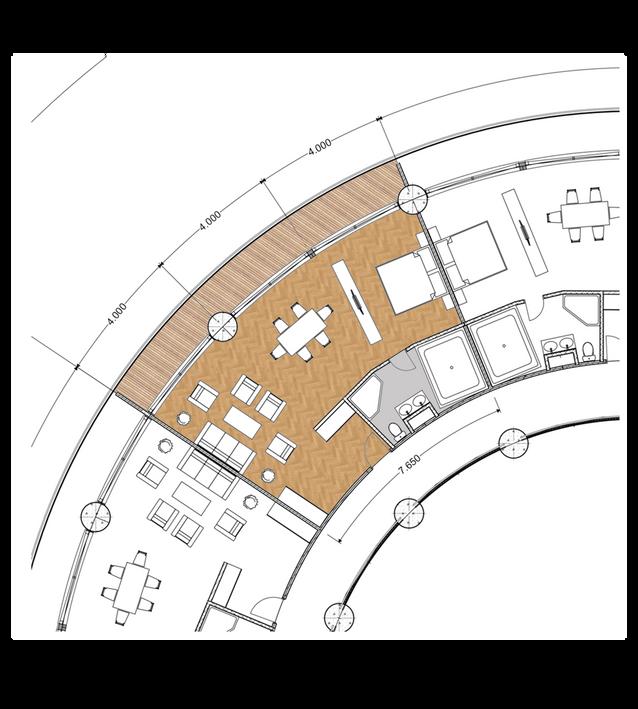
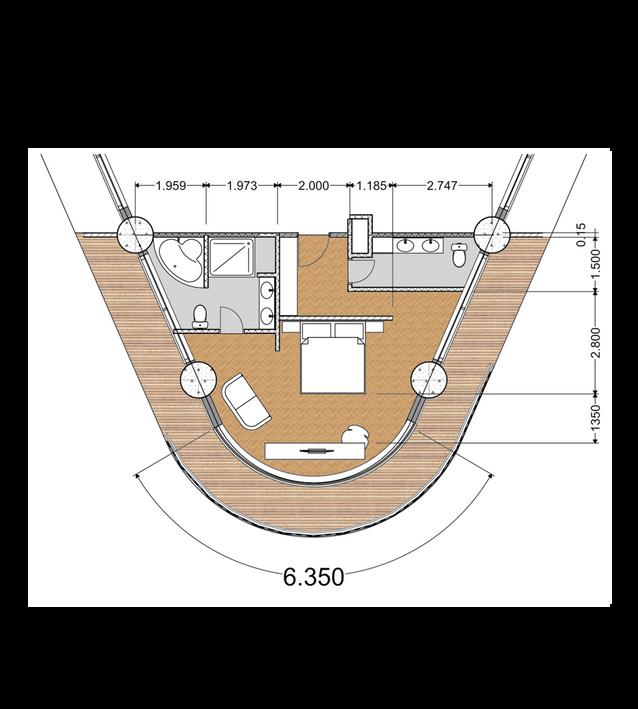
Offers direct view of the sea and two accessible balconies Consists of 1 king bed and2twinbedwithconnectingdoorinside
Suite Room - Aerial View
Area:100Sqm;14th-17thFloor
With both of view that potential in site, visitors can enjoy the luxury of the hotel peacefully
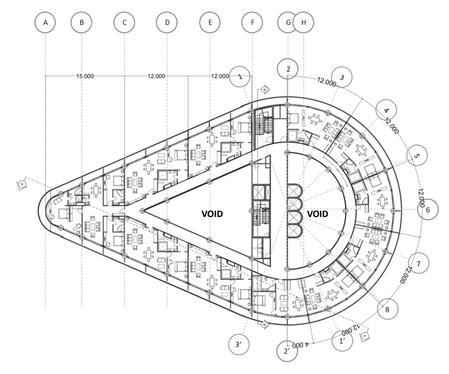
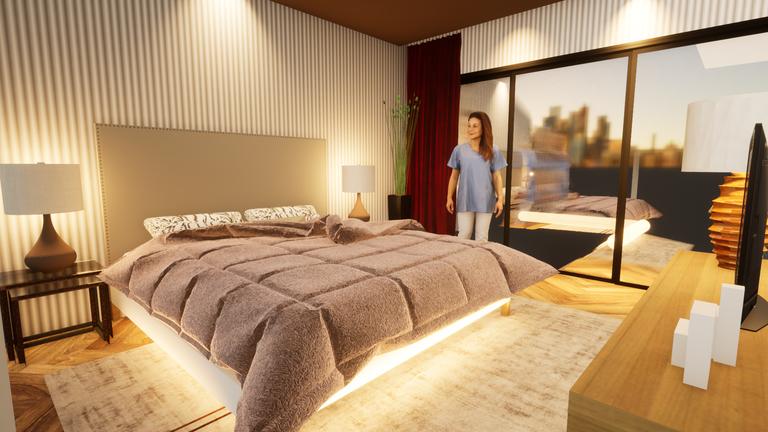
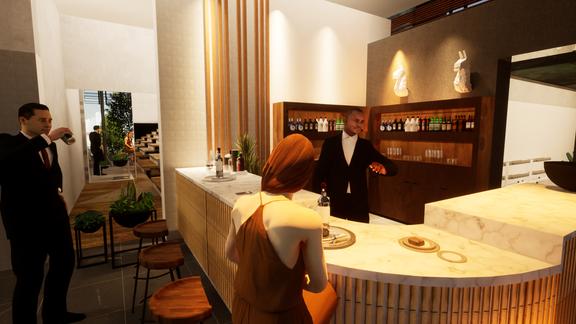
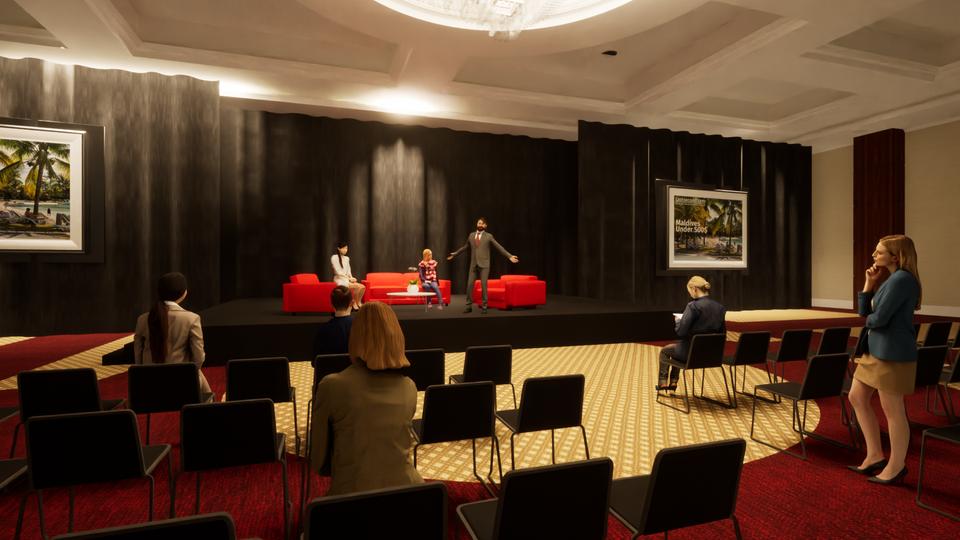
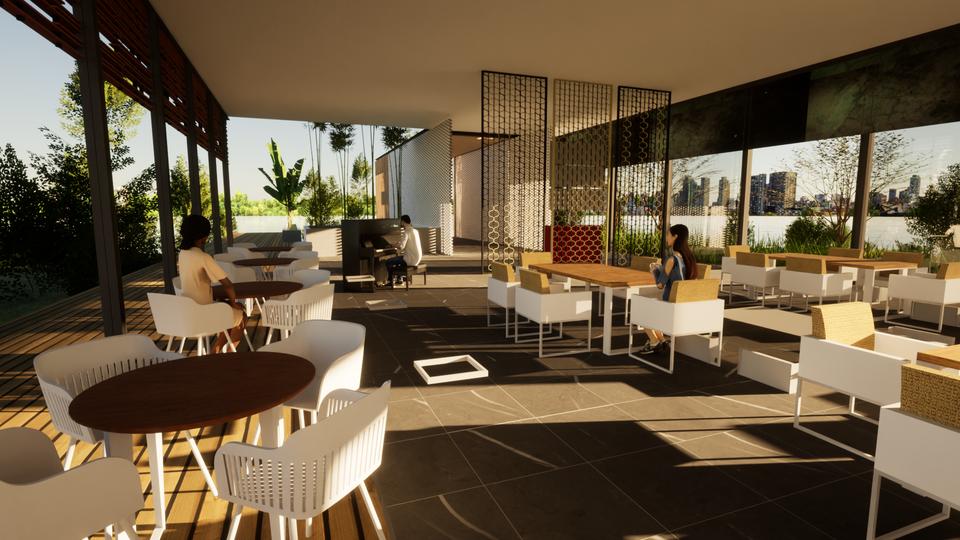
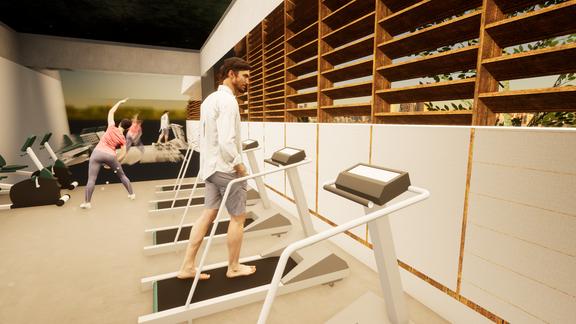 Gym
Converence Hall Lounge
Bar
Gym
Converence Hall Lounge
Bar
FamilyVilla
Project Data
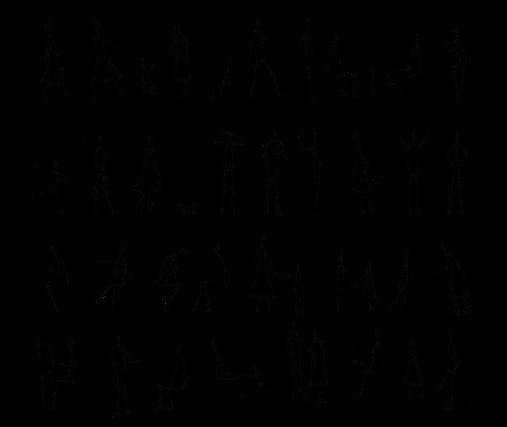
2020 Villa Bogor,Indonesia
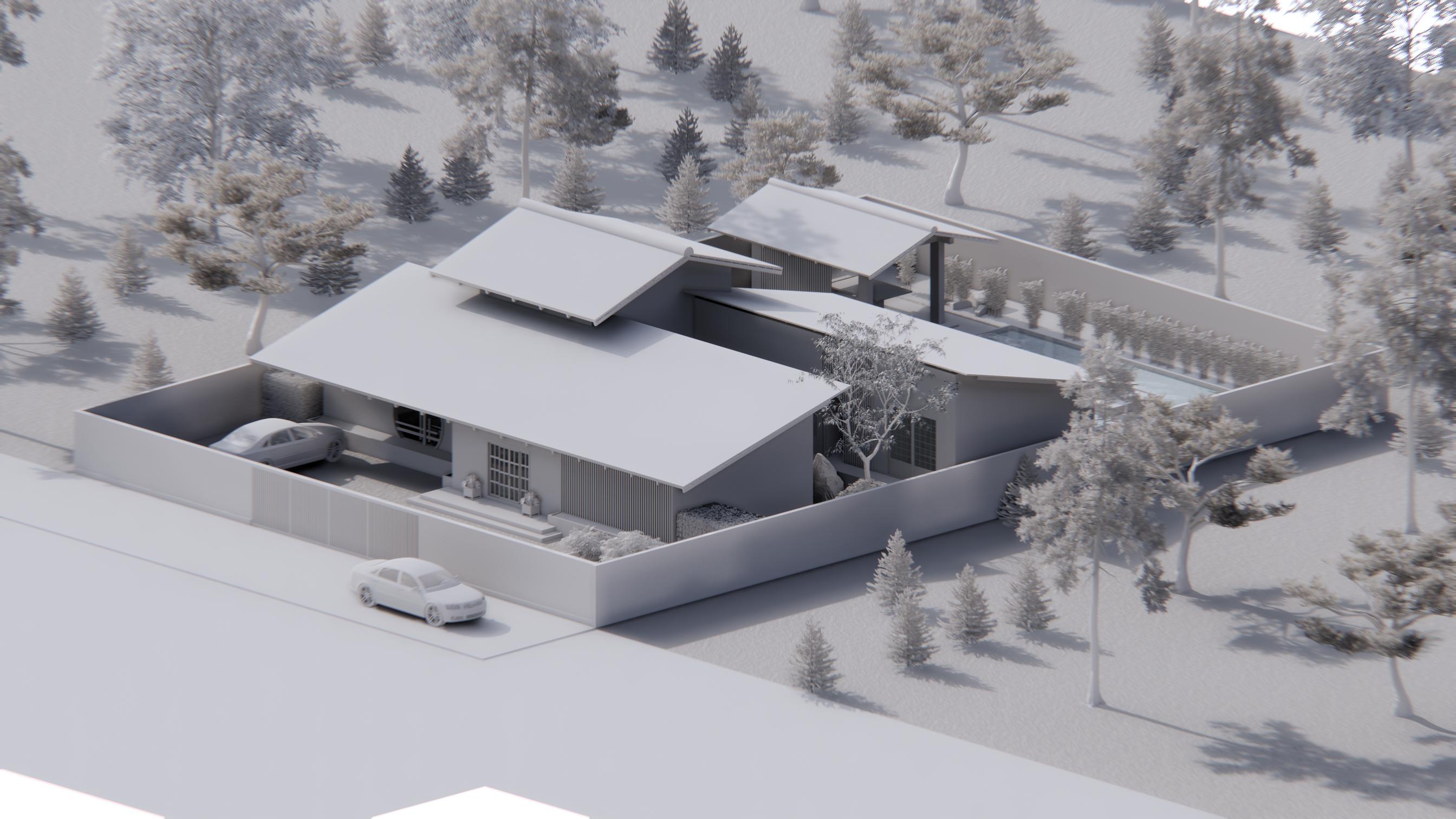
Abstract
Because of the high level of stress and high overtime works in Jakarta, a businessman wants to make a villa in an area not far from the city to rest and gather with family This villa isplannedtobeoccupiedforshortholidaysoronweekends

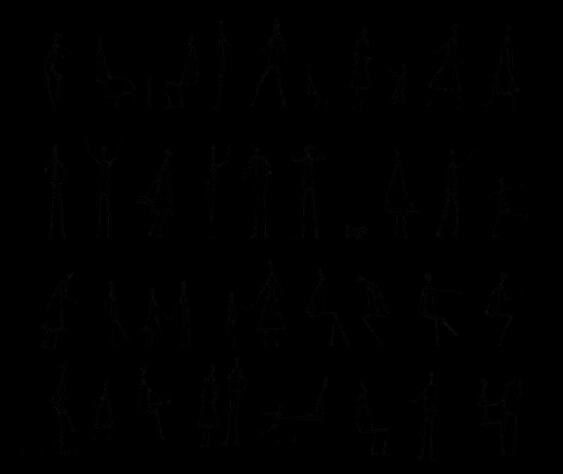
a Japanese-style home, the primary element to strive for in the midst of the city's rush and bustle This building, which is home to a family of four, has several features such as a home theater, gaming room, andBBQareaforfamiliestorelax
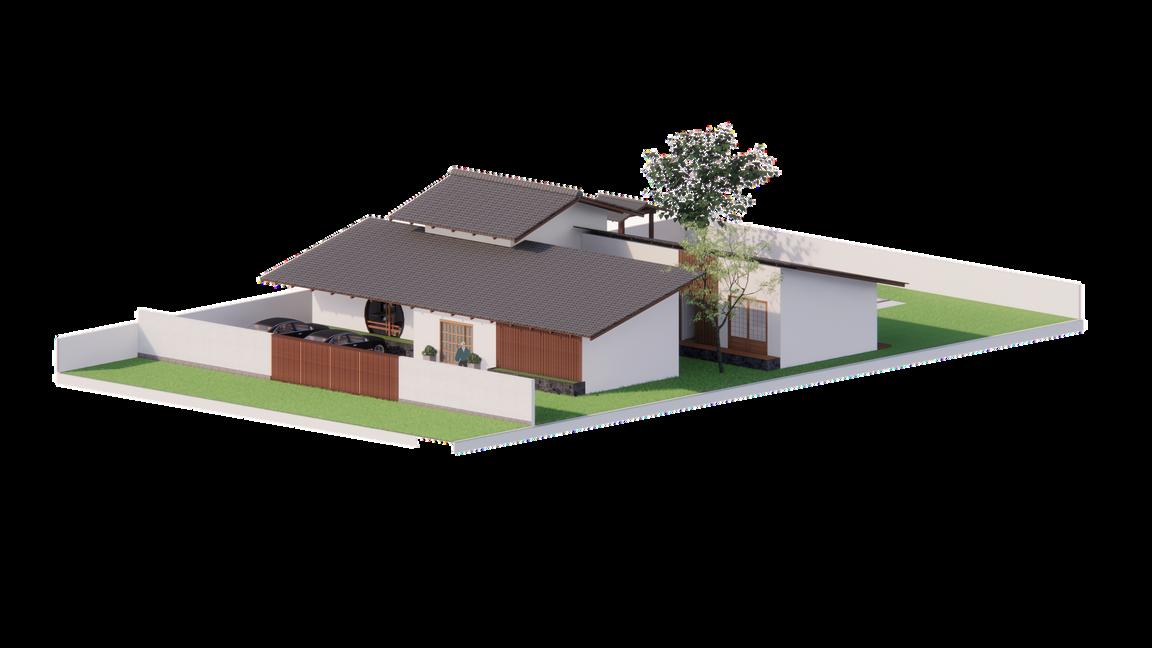
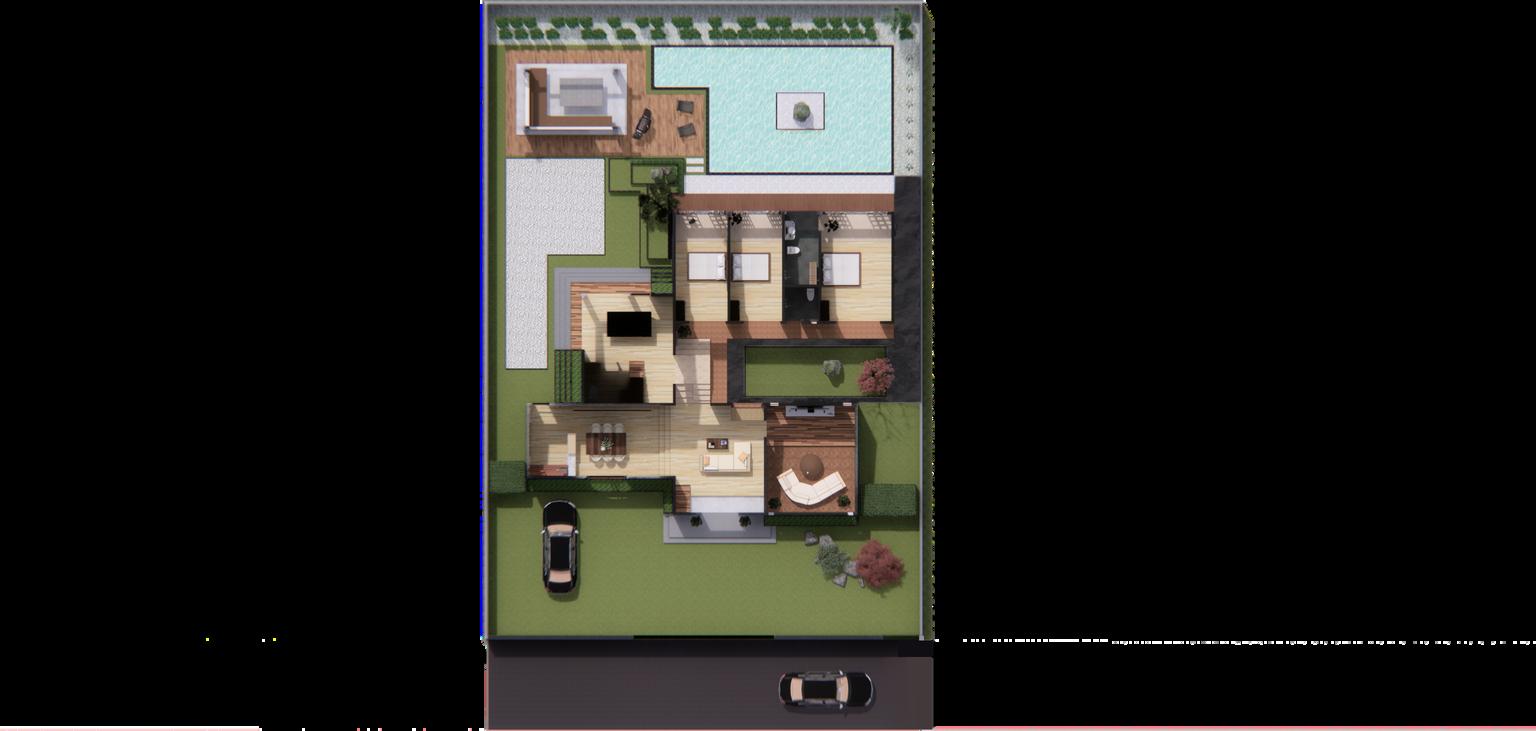
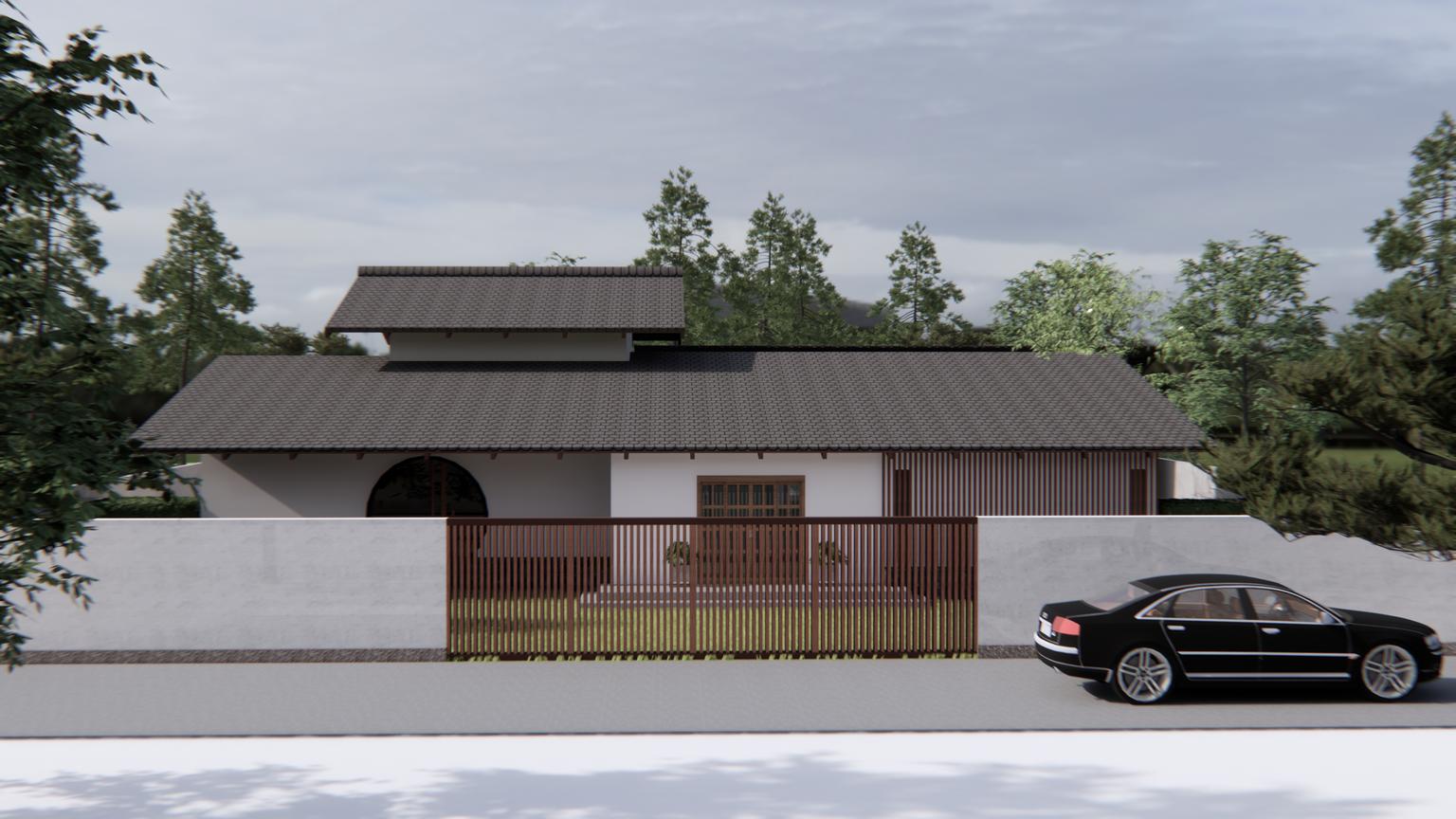
Because the front facing the road faces westward, there aren't many openings into the buildings The back of the site offers a wonderful view of the mountain and is utilized as a private spot to rest while enjoyingthesceneryandthemorninglight

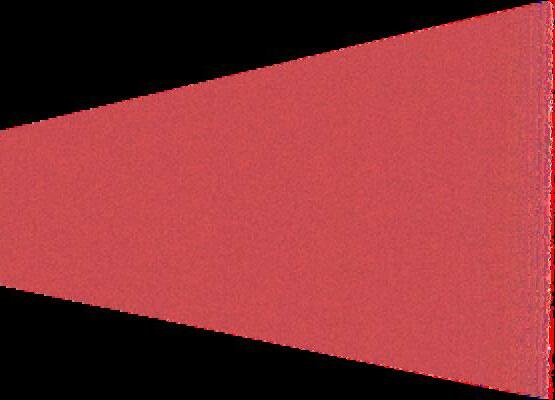


Using lanterns made of bamboo elements to createawarmimpressionintheroom
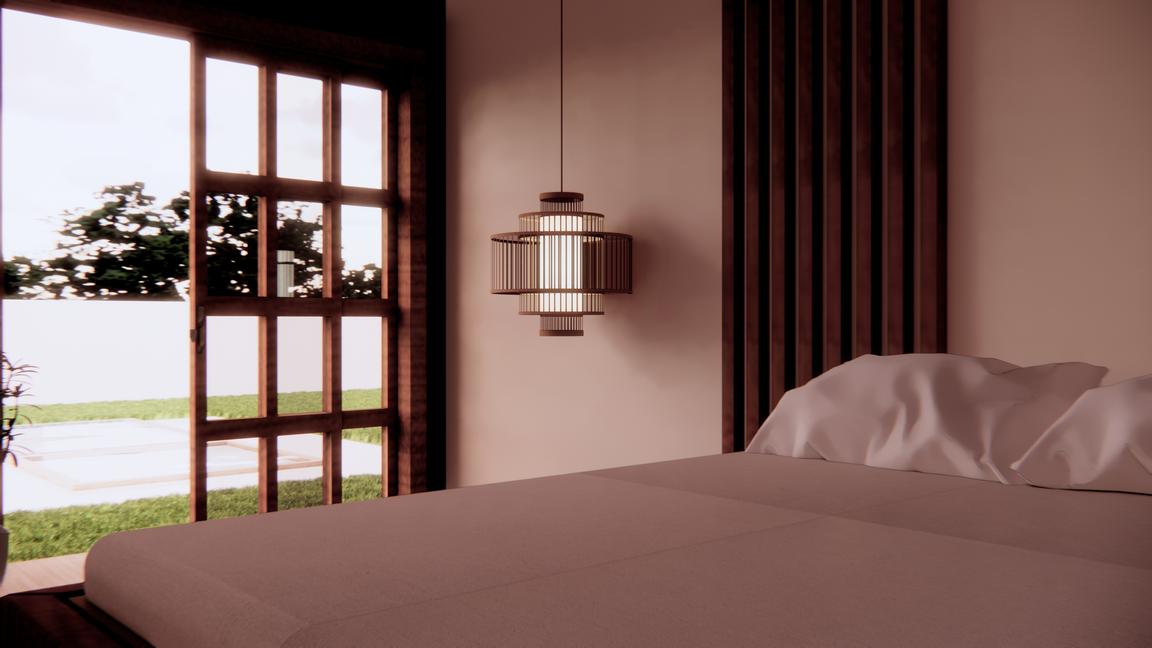
Dining rooms and living rooms that are deliberately not partitioned to display a spacious impression Traditional Japanese accentsarealsoincorporatedintowindowsills
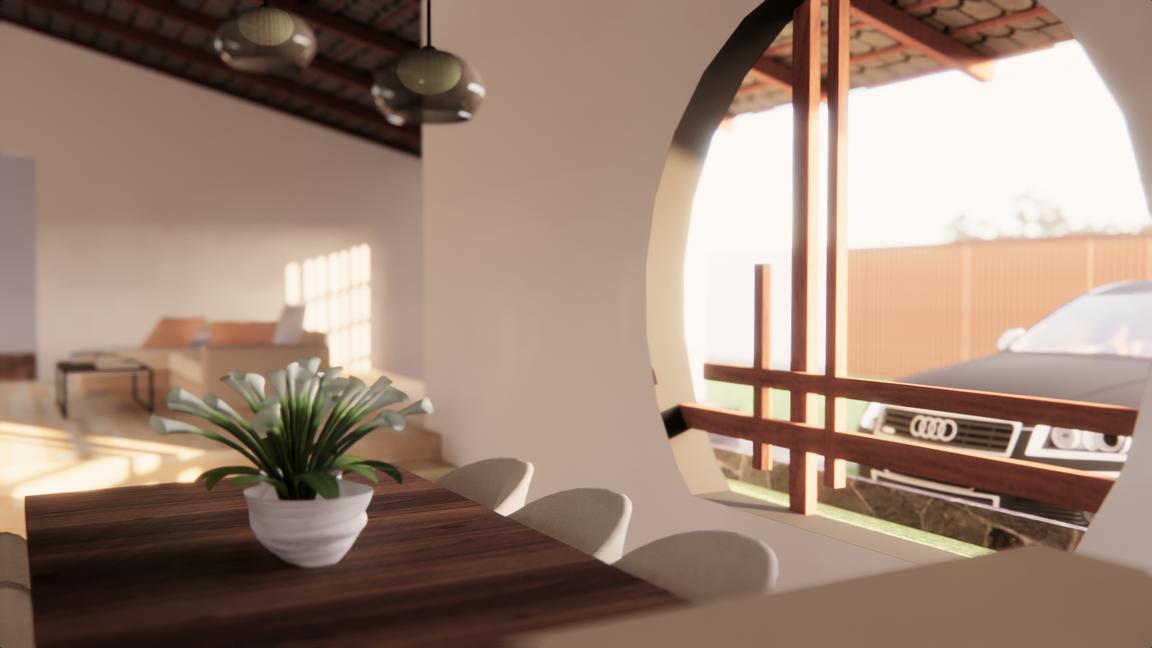
A gaming area that offers games that can be played by more than one person at the same time Given access to the gazebo and swimming pool so they are able to interact directly
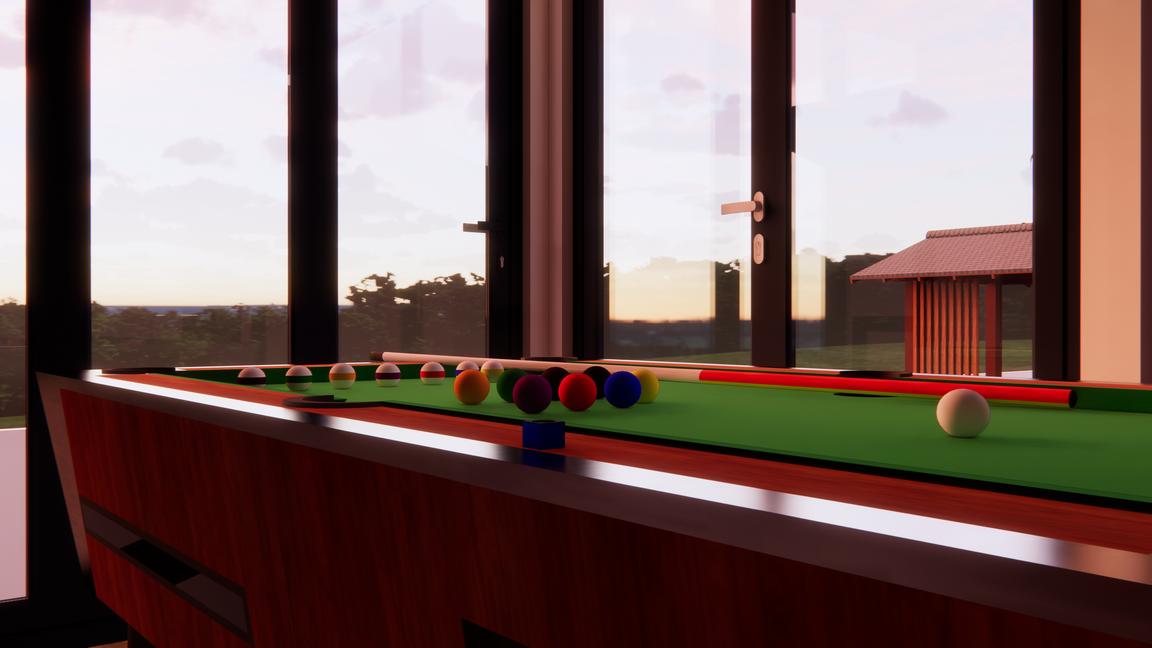
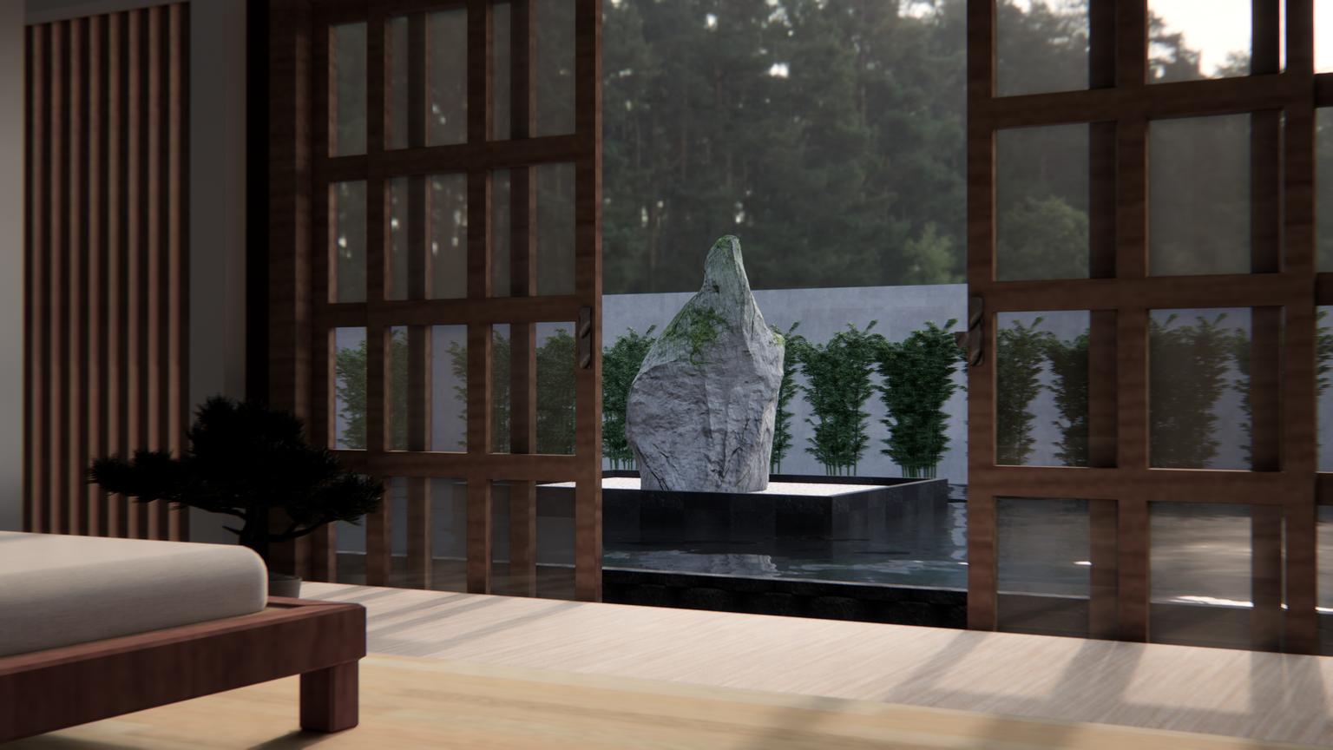
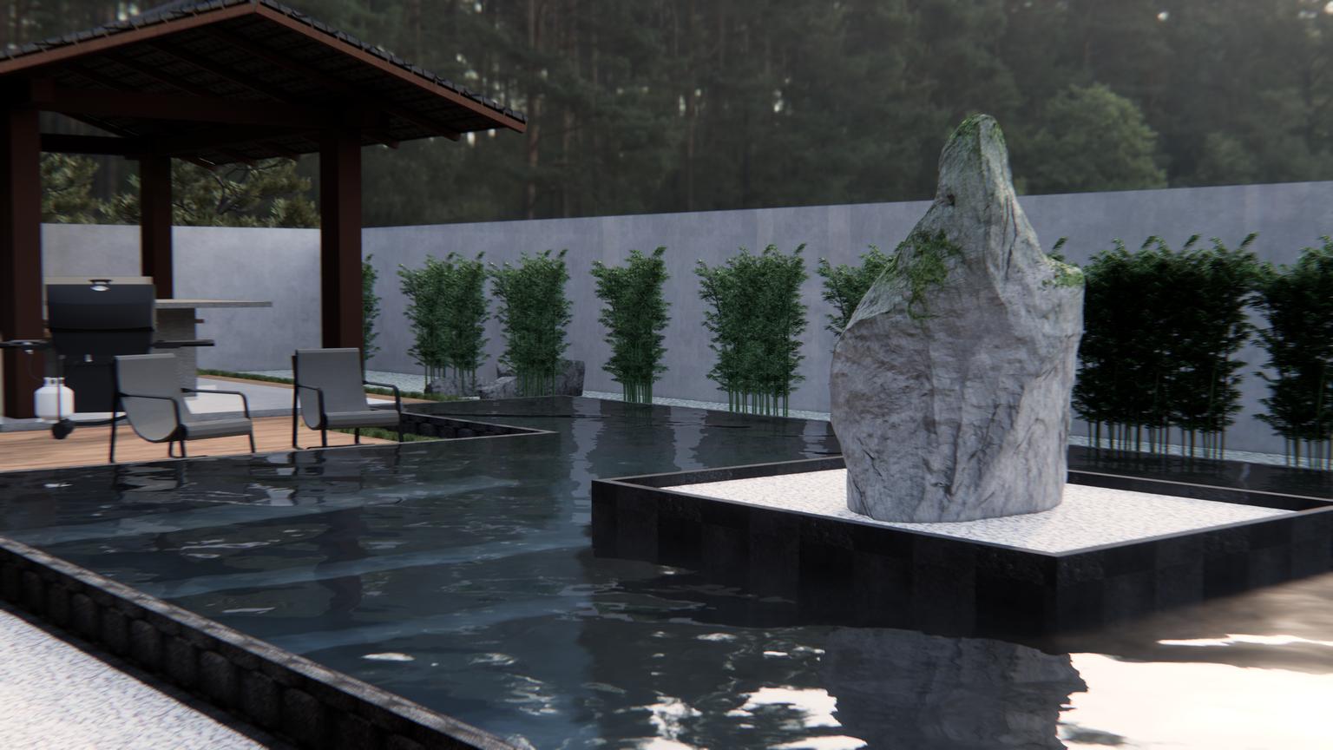
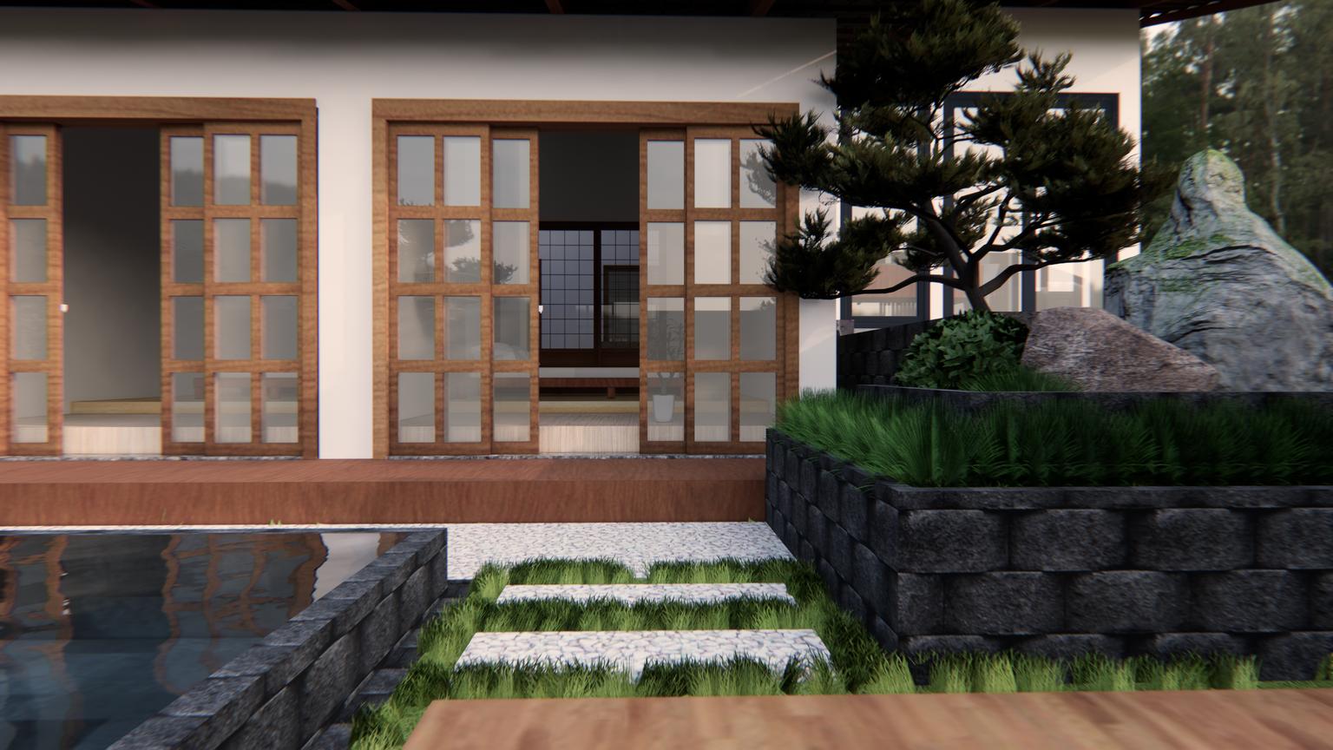

Each new situation requires a new architecture
-Jean Nouvel
