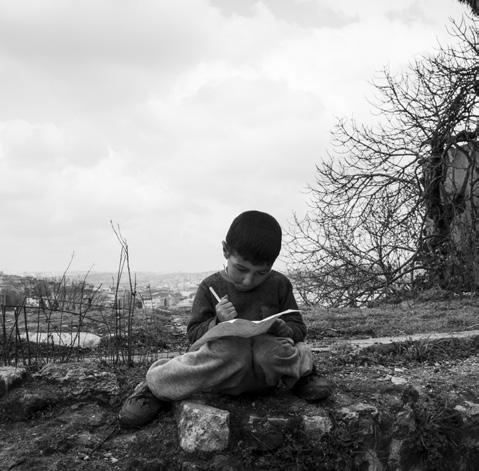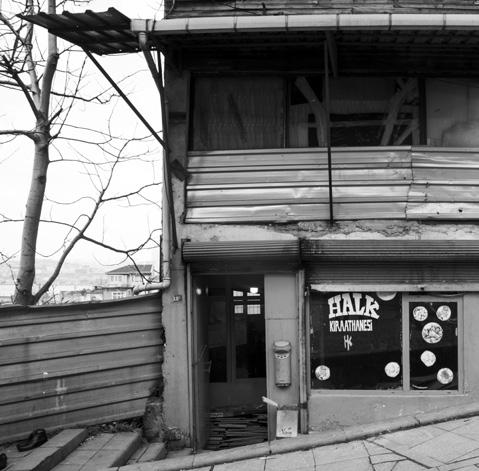


























Gedik University
Bachelor of Architecture (BArch), Faculty of Architecture and Design
Istanbul University Philosophy
AURA Istanbul
Researches on Istanbul
Atelier Birches
Working on national competition project
Tabanlioglu Architects
Working on graphic presentation, visualization of residental project
Rasa Architecture Studio
Working on national competition projects
Baraka Architects
Working on analysis and presentation of the site
Nous Architecture
Working on national competition project
Dap Yapi
Observation on the building site
Küçükçekmece Lagoon Basin Idea Competition
With Atelier Birches | Working on Mapping Graphics and researches
Tarsus Waterfall Tourism Facilities Competition
With Rasa Architecture | Working on Mapping Graphics and research
Design Practices in The Climate Crisis
With Hakan Akgul, Rabia Feza Yıldırım | Team Leader
Şanlıurfa Kızılay Square and Urban Design
With TIFA Studio | Working on Mapping Graphics and researches
Antakya Koprubasi Urban Square Competition
With Nous Architecture | Researches about history of Antochia
Autodesk AutoCAD
Autodesk 3ds Max
Google SketchUp
V-Ray Render
Adobe Illustrator
Adobe Indesign
Adobe Photoshop
Adobe Premiere Lumion
Cycling
Our encounter with the character in Notes from the Underground in the light thrown into the depths of postmodern architecture well possible. Just as it does not hold reality captive, it does not want to be stuck in a certain reality. For him, reality is not a wall that cannot be overcome, to which one kneels:
‘Upon my word, they will shout at you, it is no use protesting: it is a case of twice two makes four! Nature does not ask your permission, it has nothing to do with your wishes, and whether you like her laws or dislike them, you are bound to accept her as she is, and consequently all her conclusions. A wall, you see, is a wall ... and so on, and so on.’ Merciful Heavens! But what do I care for the laws of nature and arithmetic, when, for some reason I dislike those laws and the fact that twice two makes four? Of course I cannot break through the wall by battering my head against it if I really have not the strength to knock it down, but I am not going to be reconciled to it simply because it is a stone wall and I have not the strength.
“…to me, the wall also makes total ridicule of attempts to bind meaning to the foot of form like a restrictive shackle… Before its physical manifestation, the meaning of the wall is more influenced by events and thoughts thousands of miles away. The importance of the wall as an object is marginal; clearly the effect of the wall is independent of its appearance.
Rem Koolhas The Berlin Wall As Architecture
This writing was taken from the article written by Mevlüt Bingöl on February 6, 2023.
Young’s Center in Unkapani
Ayrilik Cesmesi Railway Station and Archaelogical Site
A Reading on Karakoy Parking Lot
Kucukcekmece Lagoon Basin Idea Competition
Tarsus Waterfall Tourism Facilities Competition
Within the scope of the program, which is seen as a research project, the concepts of historical construction, Turkish architecture, tradition - modern - “post”, young people in “Unkapanı” It has been rethought in the context of “creating a neighborhood for.

In the social context, the activities of students - young people for political reasons, for young people in the period when their desires, activities and opportunities to work are restricted. dormitory structures, activity and study areas were created. The entire project area -open, It has been designed considering that there will be activities and activities in closed areas. Integrated work of İ.M.Ç blocks and mill area with the event calendar envisaged.
Instead of the construction between Değirmen and Ragıp Gümüşpala Street, public area is suggested. With the proposal, it is a continuation of the historical mill walls. the ongoing study center that offers the opportunity to compare the periods and the “youth” It is envisaged that the ‘wall’ will also strengthen the axis of Yeni Hayat Street. Severe mass impact with deafness created on the ground floor of the historic mill wall conceived as a sequel. For the heavy artisan shop user in the region, Artisan shops were created by preserving the existing street traces in the building, Turkish - Kiraathane, the strong symbol of Anatolian culture, were preserved and additions were made. The chimney of the destroyed flour factory, which has a place in the silhouette of the Golden Horn and in the city’s memory. A steel structure rising from its existing traces is proposed.






Two wall; new and old which it is exist anytime and there was a mill chimney here two century ago.






CONVERSATION WITH THE OLD OTTOMAN FACTORY ON THE ARCHAEOLOGICAL SITE UNDER THE EAVES

‘‘At the end of the 19th century, the meadow became smaller. A train track has already passed through it. In the past, there was Haydarpaşa Bazaar, which consisted of many shops under the present bridge. The famous Bomonti Casino, where the winds of Moda is now blowing, was first opened here. In front of the İbrahimağa Mosque, after which the uncrowded but decent İbrahimağa Neighborhood of old times was named, nothing is left but the tiny coffee house shadowed by the majestic plane tree and the lines in the memoirs that will remind us of the memories lived here.’’
The eaves setup, which covers the station area and different functional structures, directs the connection between Acıbadem - Station - Haydarpaşa and aims to take natural light to the under eaves organization with the spaces on its surface. While the fringe shadows the platform, it also covers the bus stop and part of Haydarpaşa, expressing the character of the transfer station.




1) Railway Station
2) Square
3) Archeological Site

4) The Hole
5) Cemetry
6) Ayrilik Cesmesi
7) Ibrahim Aga Mosque












It is known that it is planned to build an 8-storey car park under the ground and a square above the ground, instead of the Karaköy car park, which can be considered as the center of Istanbul in many respects like Karaköy and was destroyed in such a historical and dense area of the city. Karaköy car park has an important place in Karaköy’s memory with its solid structure and the structure hanging over the square and officially watching Sarayburnu with the view of Istanbul. Moreover, this area should not be used as the square of Karaköy in the context of “constructed intensive Karaköy”, and a new building should be built in this area. Karaköy is the shore, Karaköy square is the shore where the Bosphorus meets the Golden Horn.
In the project, it has been researched in the context of vehicle-oriented design, the drowning of cities by vehicles, the demolition of the Karaköy car park and Karaköy, which has reached an unfathomable size in the city centers and historical areas of the cities, and it has been tried to explain that the destroyed Karaköy car park is an opportunity in terms of human-oriented city center design in the long run.

Some narratives about the history of Karakoy, Istanbul

Current Situation
The Purpose





To grasp the nature of a rabbit, skin it, it is well accepted scientifically, by separating it into its joints, examining the digestive system and reaching its physical structure in a sense. It could be a method. Another procedure is its nature and life. By following it; food, shelter through the vital ties it has established with its geography, it is an effort to understand by participating externally in the “basin of vital activities”. Between the distinction between methods in this example and designIf we make a simple analogy; approach to be followed in this project. Without separating and dividing all vital activities in the basin a way of representation to comprehend in its entirety – atlas can be produced. It is an important question whether this form of representation can be a production area for understanding and developing a geography and establishing a strong connection with its complex nature.
A new method that tries to develop productions by taking a journey in the basin instead of understanding the basin by design – atlases production- in this design that tries to try; life rich activities, annual calendars, routes, events, point designs, interventions, social media channels (app production), agriculture methods, festivals, endemic species, fauna movements, migration paths, habitats for living things, local practices, stacked rocks, hybridized soils, quarried rock masses, perches, cultural landscapes, and more.
You will see the enhanced living world. As much as possible, they should be included in a holistic representation, not as separate representations.











Tarsus, which was founded about 8,000 years ago, in the New Stone Age, is located in Çukurova and is on the migration and trade routes from the south, thanks to the Cilician gate, which gives passage from the Taurus Mountains to Central Anatolia. factor. There are various information about the name and establishment of Tarsus in mythologies and in the narratives of ancient writers. Almost all of these emerged during the Roman Empire, especially during the Augustan period, and none of them can be considered as historical facts. According to mythology, the new people of Cilicia gave the name Cydnos to the Tarsus Stream in ancient times. Cydnos is the name given to the river god in mythology. Azra Erhat writes about Cydnos as follows: “The god of the river known today as Tarsus Stream in Cilicia. He is considered the granddaughter of lapetos by his mother. He founded a city where Cydnos had a son named Parthenios and where the Cydnos River emptied into the sea and called it Parthenia. This is today’s Tarsus.”

Mapping; historical and urban narratives



Ground Floor Plan




