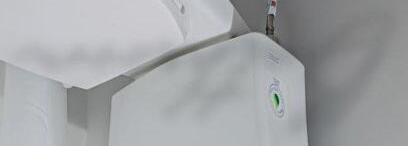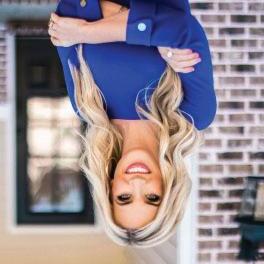










Welcome to Chatsworth at Riverwood Plantation, where PDH Builders has crafted a stunning new floor plan that seamlessly blends modern elegance with thoughtful functionality. No detail has been overlooked in this meticulously designed home.
As you step through the front door, you’ll be captivated by the open floor plan that effortlessly combines style and practicality. The first floor features a versatile space that can serve as a study or bedroom, complete with a full bath for added convenience. The heart of the home is the expansive great room, adorned with a fireplace and flanked by bookcases on both sides, creating a warm and inviting atmosphere. The kitchen is a chef’s dream, boasting a large island that is perfect for family gatherings. Custom cabinetry, granite countertops, a tile backsplash, stainless steel appliances, range hood, pot filler and a spacious pantry add to the allure of this culinary haven.
Upstairs, the master bedroom boasts dual vanities, a tile shower, and a conveniently located laundry room. Two additional bedrooms share a jack and jill full bathroom. All bedrooms offer oversized closets with wooden shelves. Above the garage, you’ll find a fifth bedroom with full bath, featuring a separate entrance, perfect for a teen, college student or an in-law suite. The sizable fifth bedroom could also be used as a bonus room, office, home gym, theater or bonus room.
With 10’ ceilings on the first floor, 9’ ceilings on the second, and a tankless gas hot water heater, the home exudes modern comfort and energy efficiency. Enjoy outdoor living in the fully landscaped and irrigated front and backyards, ideal for entertaining.

Situated in the amenity-filled community of Riverwood Plantation, this home is zoned for all 3 awardwinning Greenbrier schools. Enjoy easy access to the interstate, shopping centers, parks, recreational facilities, restaurants, the lake, I-20 and Ft. Eisenhower! Schedule your showing today, and experience the lifestyle you’ve always dreamt of!
MLS#523742 - $474,900
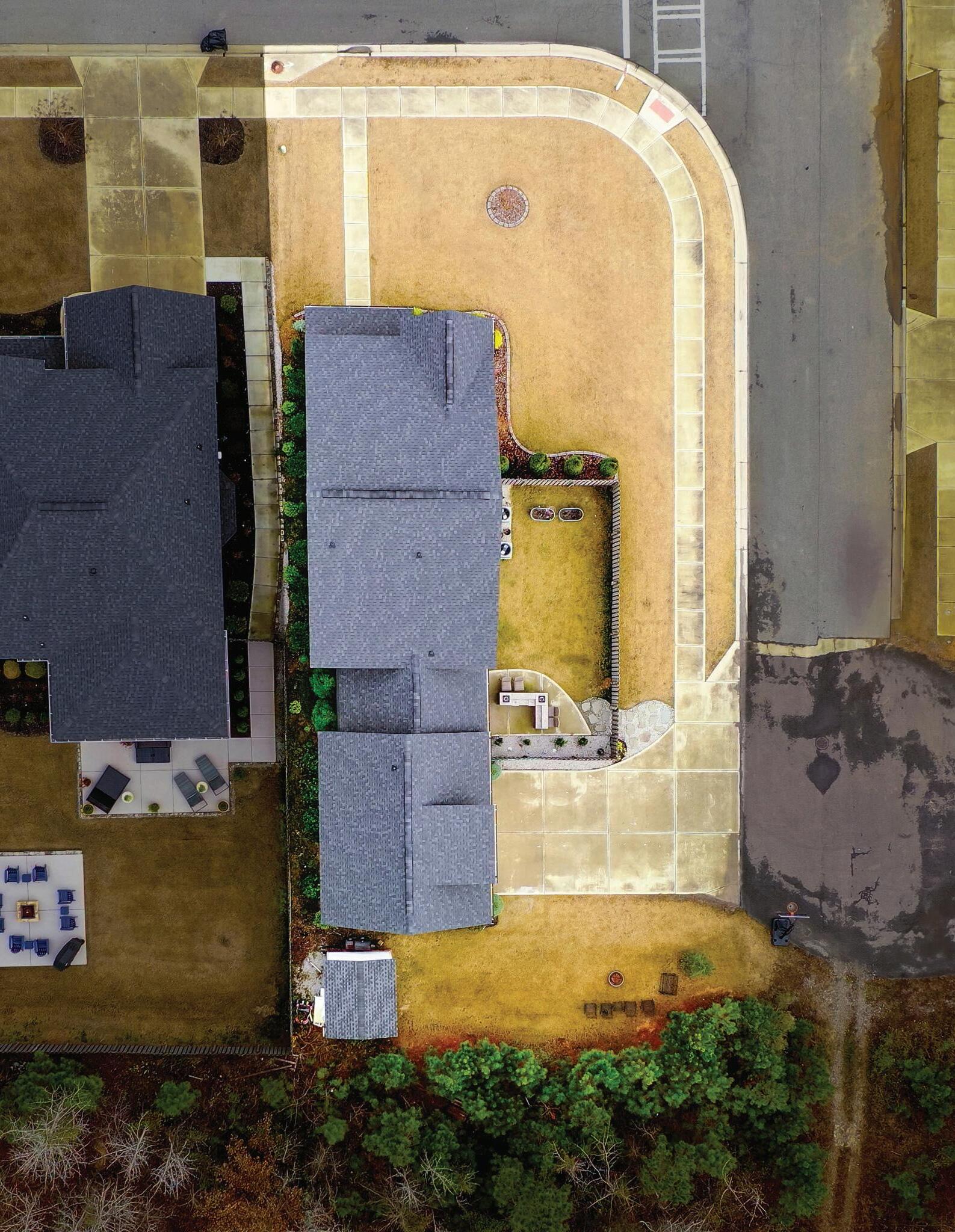
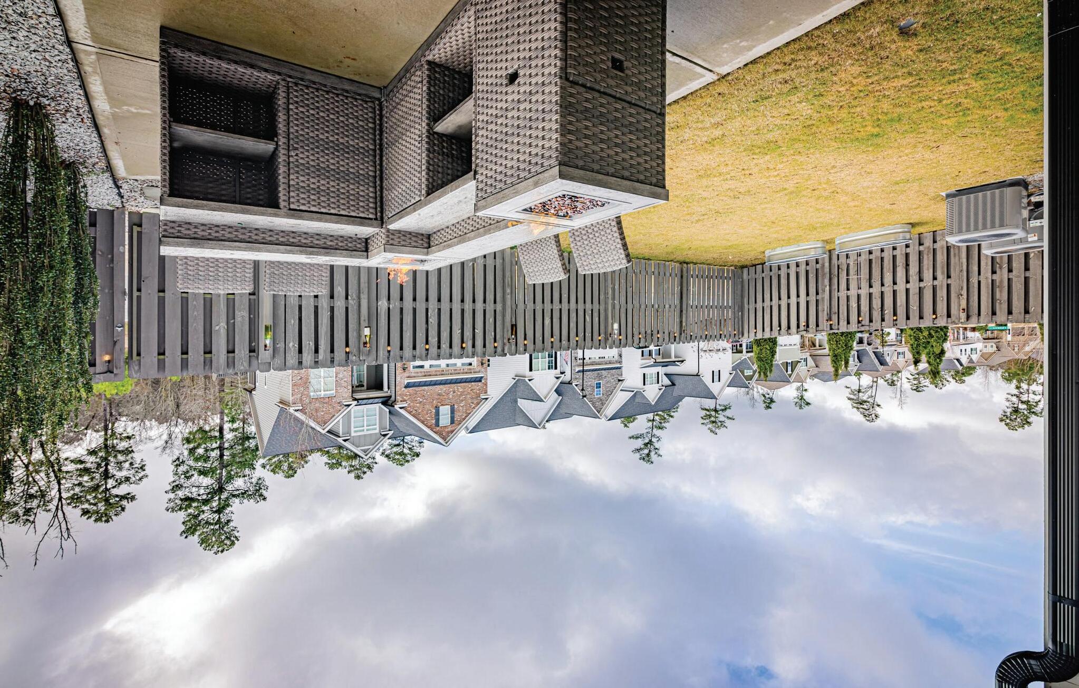
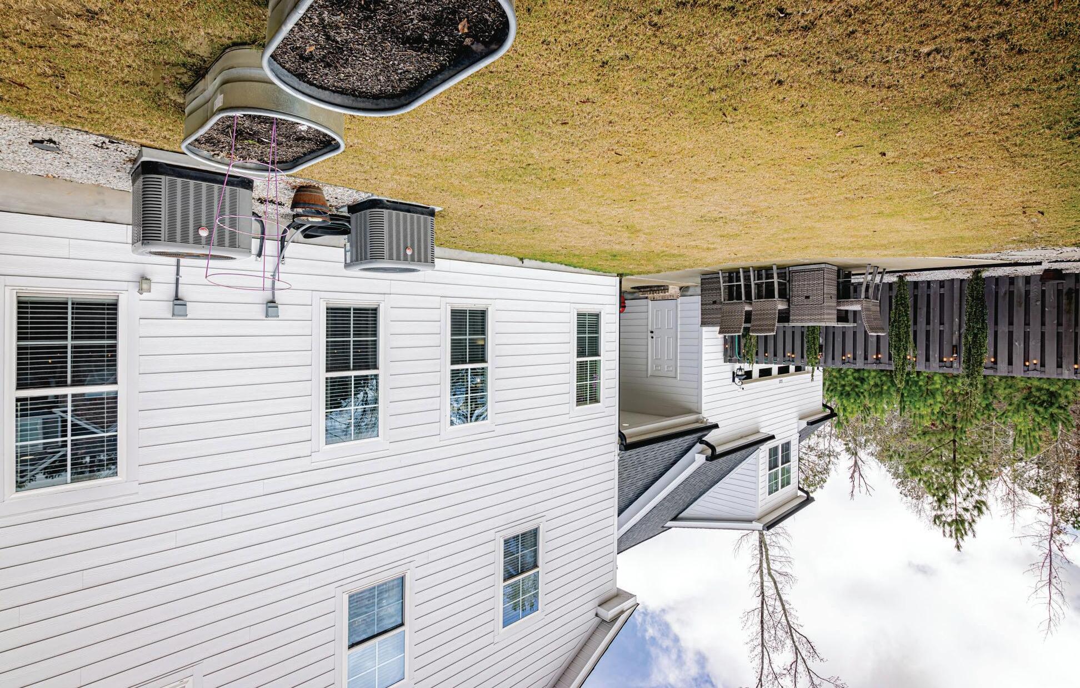

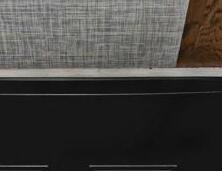




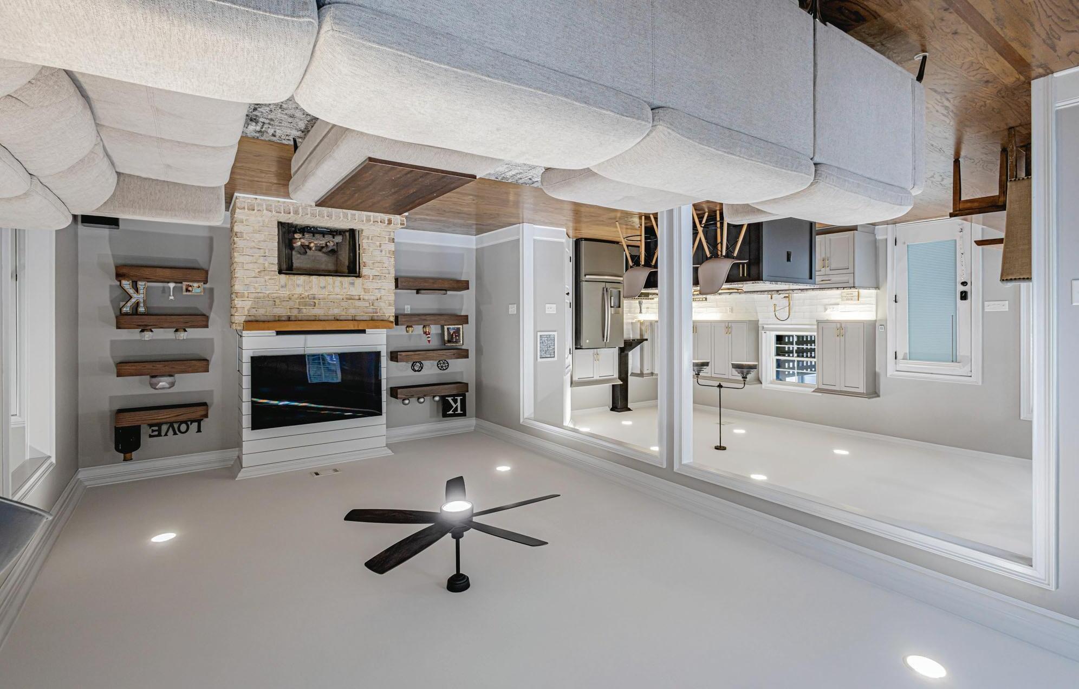


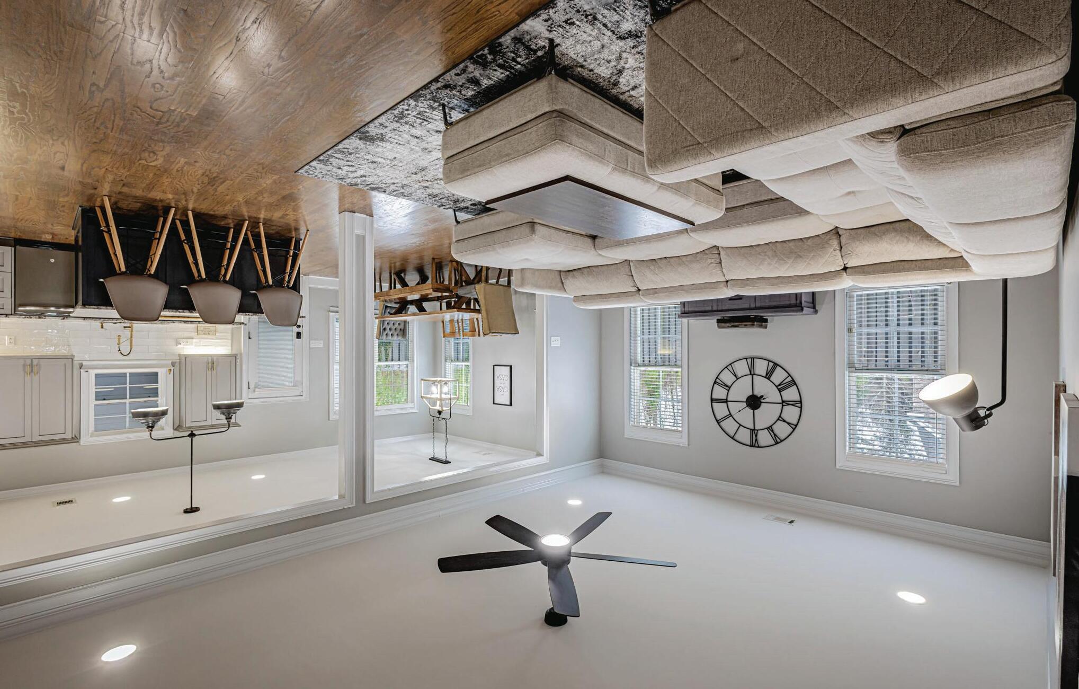
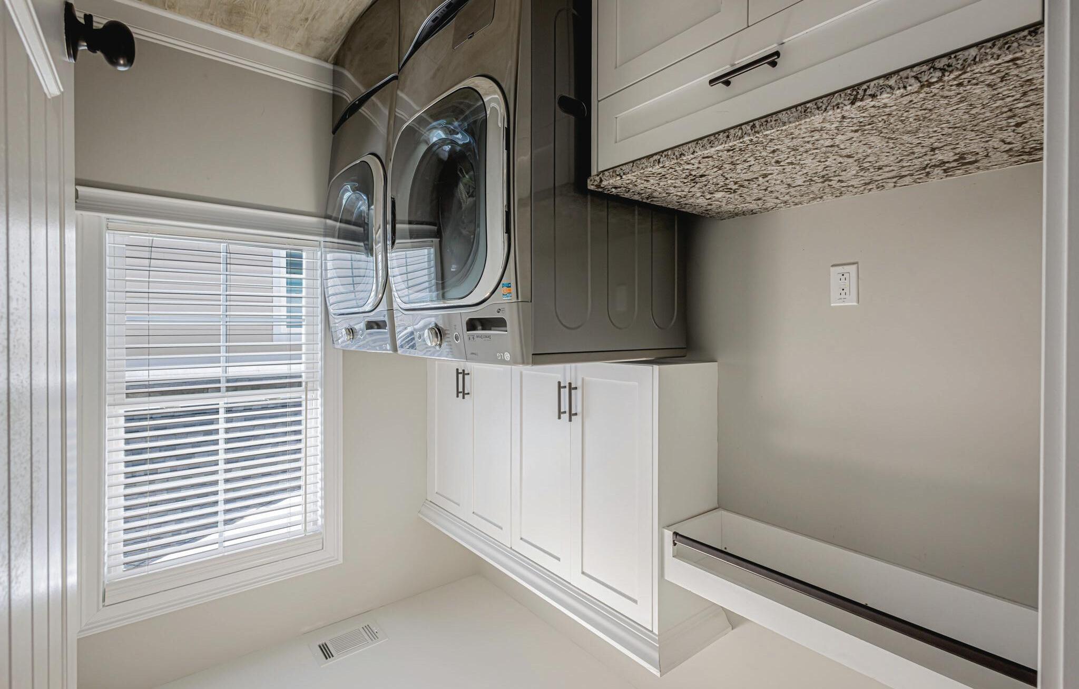
Family Room



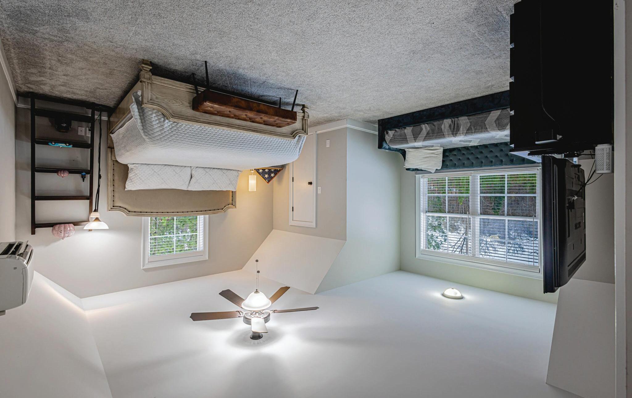
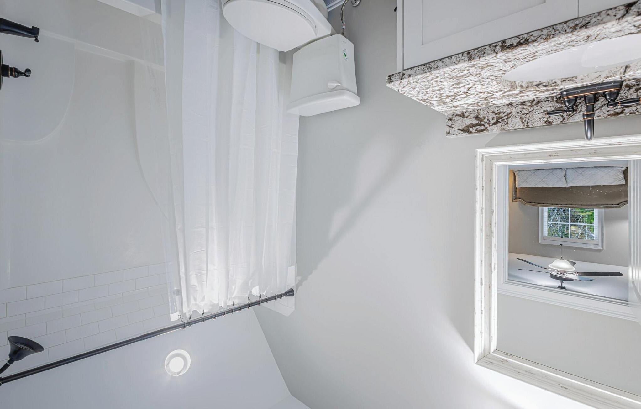
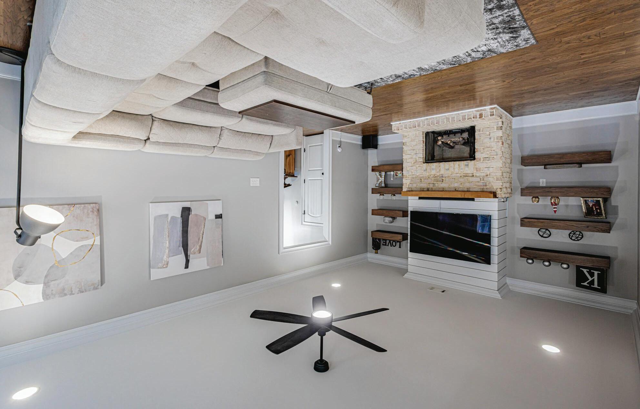



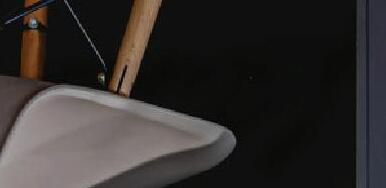

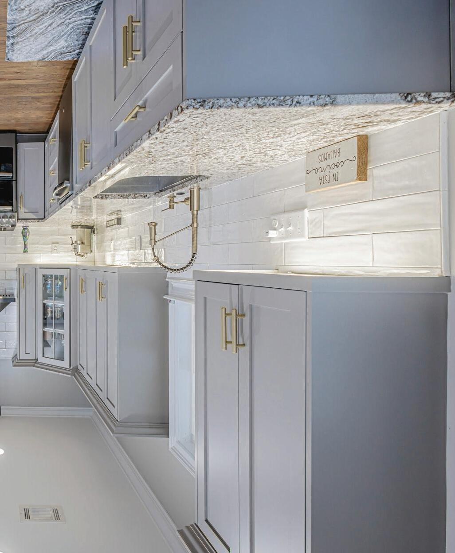
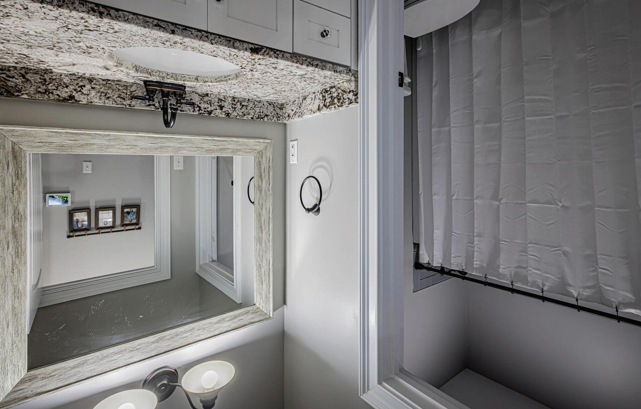



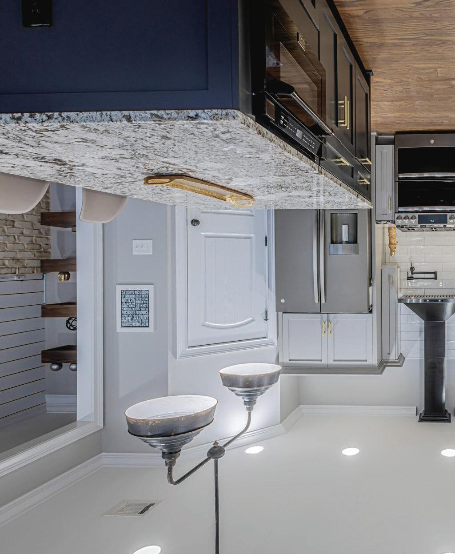
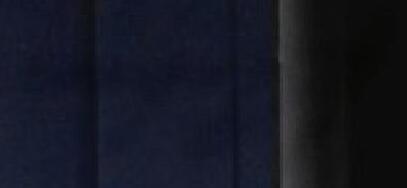

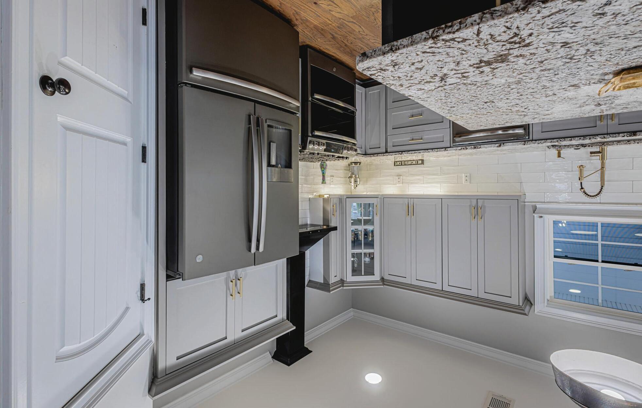
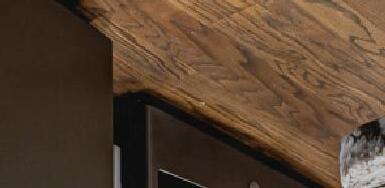

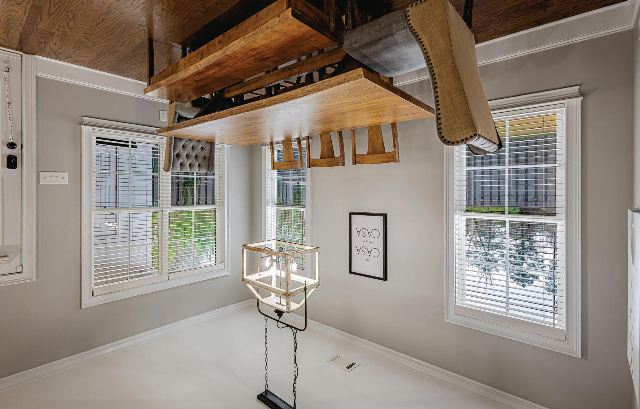
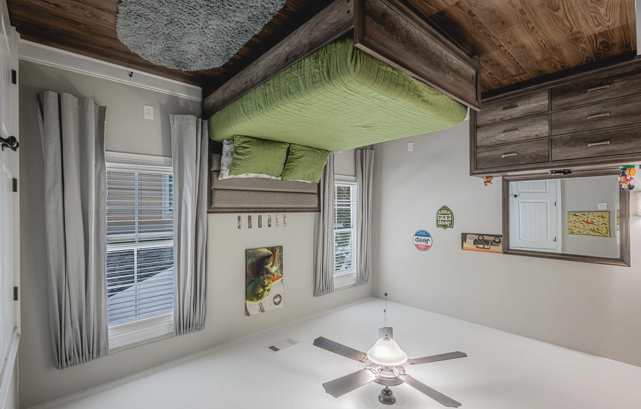


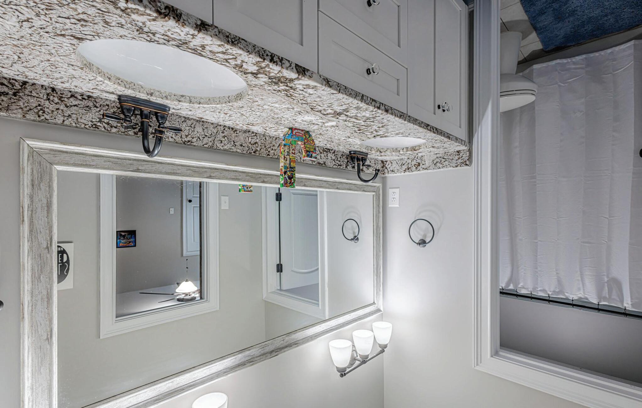

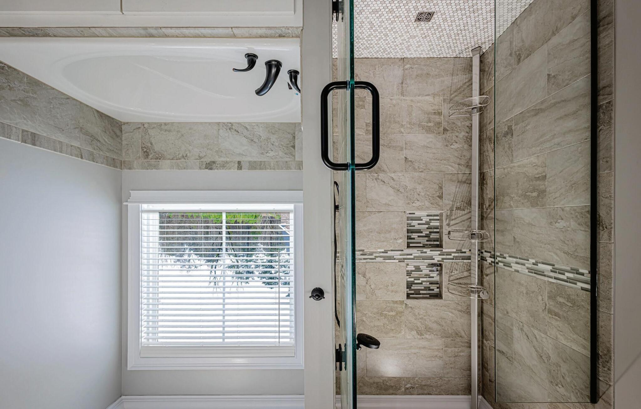




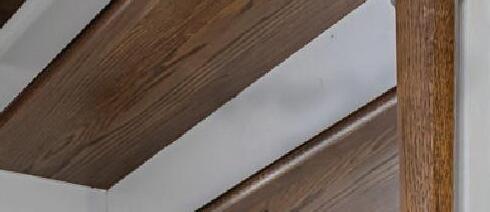

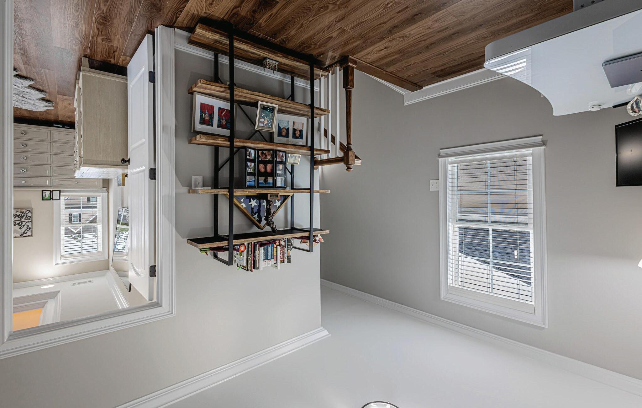

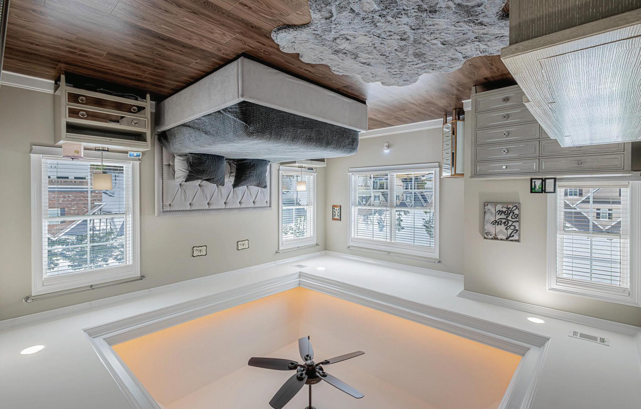

Owner’s Bedroom











En Suite


Owner’s En Suite







Bathroom
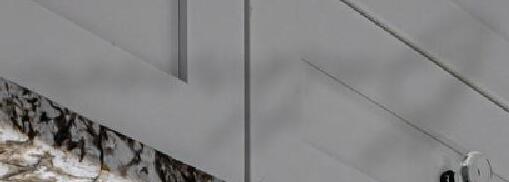





Fourth Bedroom





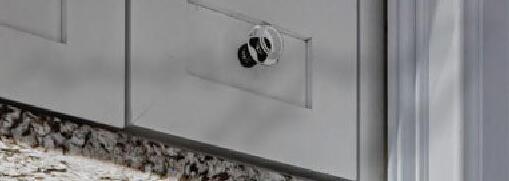


Second Stairway







