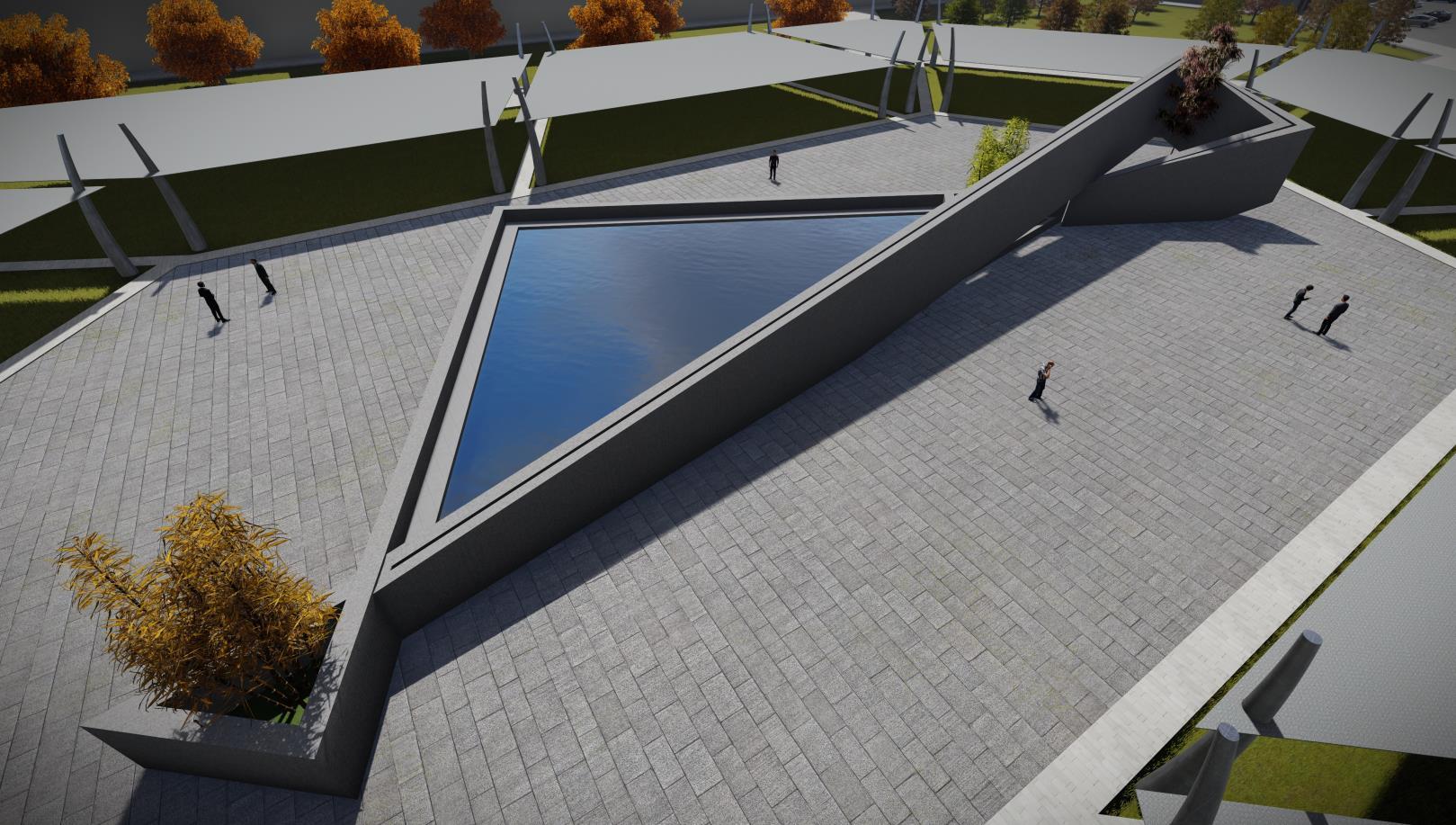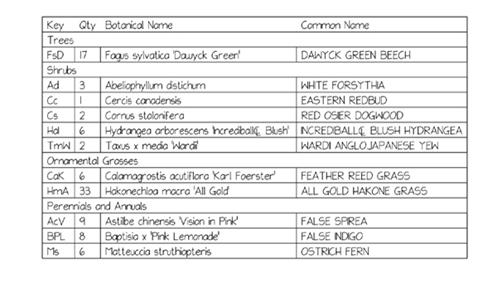

CONTENT
SUMMARY
ACADEMIC PROJECT

TECHNICAL DRAWINGS
GRAPHICAL PRESENTATIONS
DESIGN& BUILD PROJECTS
SUMMARY


Urban Landscape Design

Ryerson Gateway Design Competition
Location: Toronto ON
Date: 2021
University Project: Ryerson Landscape Design Studio



 Section A-A
Section A-A
 Section A-A
Rain Garden Plants Pallett
Section A-A
Rain Garden Plants Pallett








University Campus Landscape Planning & Design

University Landscape Planning and Design
Location: Tehran. Iran
Date: 2018
Scope : 3 Hectare
Goal: University Campus Ecological Design and Revitalization

Role: This project was a teamwork, my part as a landscape designer included in the following items:
Site analysis, visual analysis, collaboration with architects for site planning & Place making, planting design.
Selecting the most suitable plants for restoration of river side corridor, conservation of native plants and wild life studies.
Eco design and biophilic features such as green roof, solar panels, Climatic design such as designing wind break shield on the west side of campus which has unpleasant wind and managing the microclimate.

Firm: Shahrtash Consultant

 Technology & Research Lab
Art & Architecture Faculty
Engineering Faculty
Central Library
Main Pavilion & Plaza
Humanity & Literature Faculty
Transit hub & Parking
Main Entrance
Linear Park & Buffer Zone
Technology & Research Lab
Art & Architecture Faculty
Engineering Faculty
Central Library
Main Pavilion & Plaza
Humanity & Literature Faculty
Transit hub & Parking
Main Entrance
Linear Park & Buffer Zone

Residential Landscape Design


Location: Toronto ON
Date: 2021
Scope: 2000 sq. ft - 185 sq. m
Goal: Provided design excellence and transforming seasonal experience, night time oasis with sunken patio and fire lounge concept

Role: Complete design process from concept to construction detail design
Firm: Leaside landscaping
Residential Landscape Design

Location: Toronto. ON
Date: 2021
Scope: 3000 sq. ft - 278 sq. m
Goal: Creative sense of space, detailed design cedar pergola and state of the art




Corten fire table, plants companion and planter box design for a residential client.
Role: Complete design process from concept to 3D visualization design
Firm: Leaside landscaping

Residential Backyard Design
Location: New Market. ON
Date: 2019
Scope: 5000 sq. ft - 557 sq. m
Goal: Holistic design process from analysis to design and 3D illustration. Pool, Water walls, fire bowls, outdoor kitchen and lounge with all-season interest planting design and contemporary construction materials. Provided design excellence and transforming seasonal experience and nighttime oasis



Role: 3D visualization design with Revit and Lumion
Firm: Boss Landscaping
Residential Landscape Design

Location: Maple. ON
Date: 2020
Scope: 5089 sq. ft - 472 sq. m
Goal: Backyard Transformation to new development of pool lounge and planting design

Role: Complete design process from concept to detailed design
Firm: Above and beyond landscaping
Residential Landscape Design
Location: Toronto. ON
Date: 2020
Scope: 3000 sq. ft - 278 sq. m
Goal: Extraordinary transformation of the side and front yard in midtown Toronto. Soften the rough building angles with smooth curvilinear design and mass planting that serves aesthetically and provided design excellence. A wide range of plant material selection targeted to provide all-season interest for the client also try to achieve resilience with pollinators perennials that attract butterflies and birds.
Role: Complete design process from concept to the finalized landscape plan
Firm: Leaside Landscaping

Large Scale Urban Landscape Projects

Location: Tehran. Iran
Date: 2010 - 2015
Firm: Tehran Municipality, Shahr Invest Company
Scope: Large scale urban Projects from new development to brownfield and in fill design

Role: Part of the team which was responsible for Correspondence with development consultant, landscape architect firms and other departments of Municipality, review the studies and design reports and communicated with investors and provided feasibility studies, request for proposal for multiple projects, review the compliance of reports framework with Tehran ‘s master plan, regional plans and other regulations and so on
Projects
1.Tehran new international fair(GMP consultant)

2.Chitgar artificial lake
3.Lasem recreation and tourism resort

 4.Ghale Morghi ,Tehran old military airport transformed to new urban park
4.Ghale Morghi ,Tehran old military airport transformed to new urban park
Chitgar Lake Master Plan

Location: Tehran-Iran
Land use: Urban Park


Role: I was involved in this project as an urban design technologist in Tehran Municipality. Our department reviewed the projects and investigated them with codes and bylaws called the Tehran master plan. I was responsible for reviewing the ratio of green space and comparing them with the City regulations. Also, I was responsible for plant selection, research and assuring its compatibility with, rain garden frameworks and criteria in the urban climate of Tehran.


 Chitgar Lake Plants Palette
Chitgar Lake Plants Palette
Chitgar Lake Sections & Views



DESIGN & BUILD PROJECTS

Spa Lounge Courtyard

Location: Toronto. ON
Date: 2021
Area:1291 sq. ft - 120 sq. m
Goal: Backyard Transformation to contemporary design, spa and fire lounge area to elevate the sense of space and client quality of life by engaging more activities in their backyard, especially during a pandemic. Role: Complete design process from concept to detailed design, construction management, Price Estimate, Construction Contractor: Boss Landscaping






Back Yard Reclamation
Location: Aurora. ON
Date: 2018




Area: 6500 sq .ft - 600 sq. m
Goal: Backyard Transformation to contemporary design, Pool, patio and fire lounge area to make a safe heaven for the family and friends
Role: Complete design process from concept to detailed design, Hardscape material and plants selection, lighting design

Construction Contractor: Boss Landscaping

Contractual Documents
Location: Hamilton. Ontario
Date: 2019
Goal: Transformation of abounded backyard to vibrant, Exciting and satisfactory outdoor living experience for the client family, which has a perfect impact on their quality of life and providing enjoyable minutes with family and friends specially during the pandemic .

Role: Provided drawing packages ,schematic drawing , hardscape, planting and layout plan for private client

GRAPHICAL SKILLS
COURSE & WORKSHOPS



URBAN MAPPING

FREEHAND SKETCHES
Sketches illustrate, traditional climatic architecture using local materials and plants. Unity, Simplicity and Identity in urban fabrics are the major characteristics of the site.



