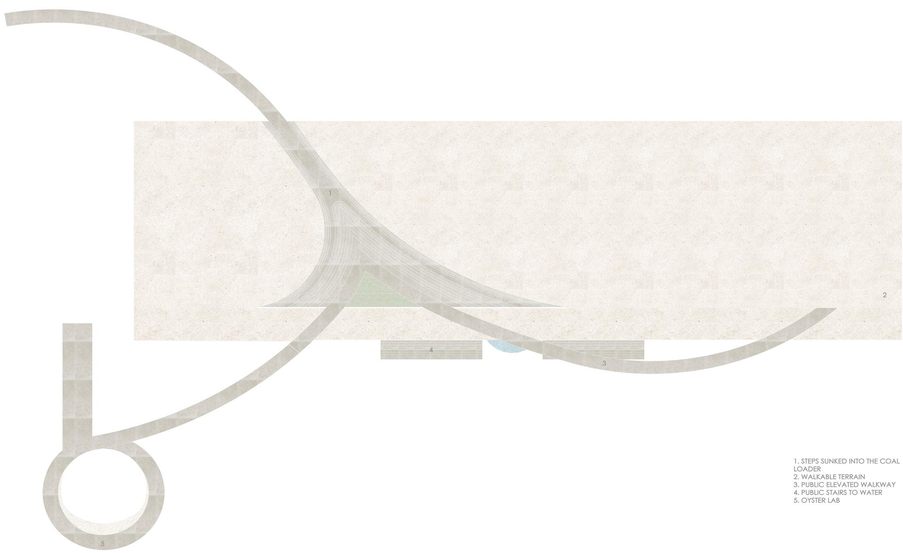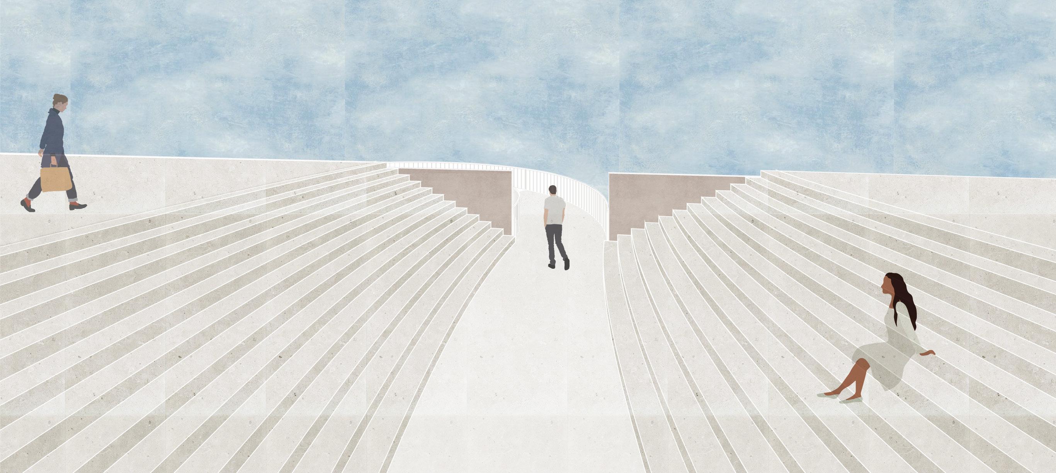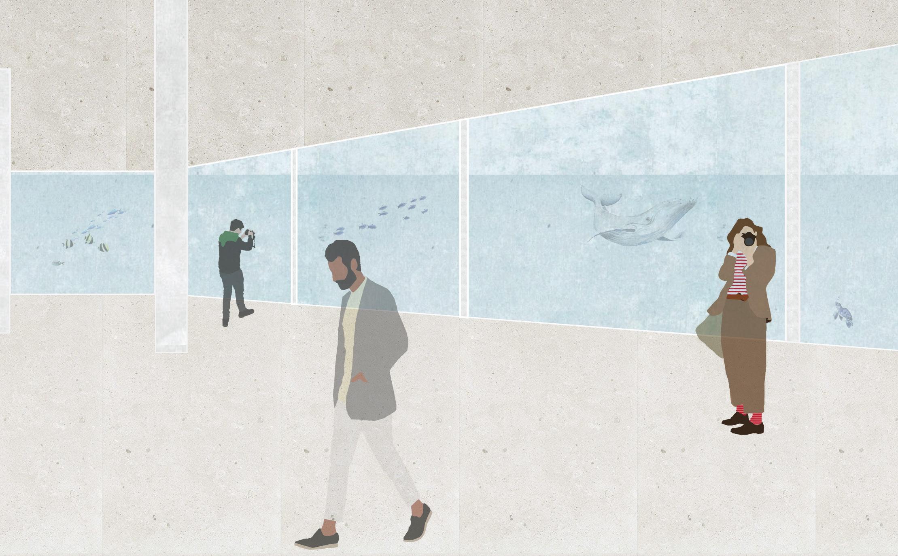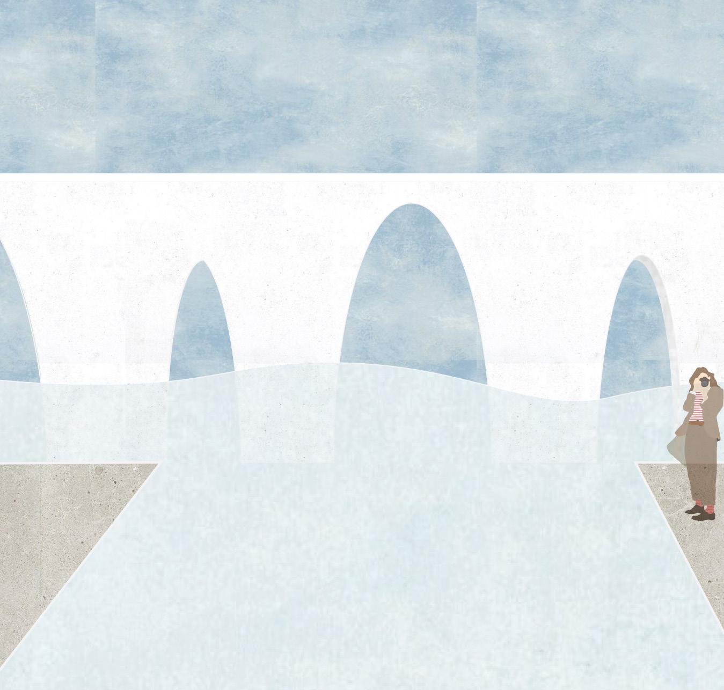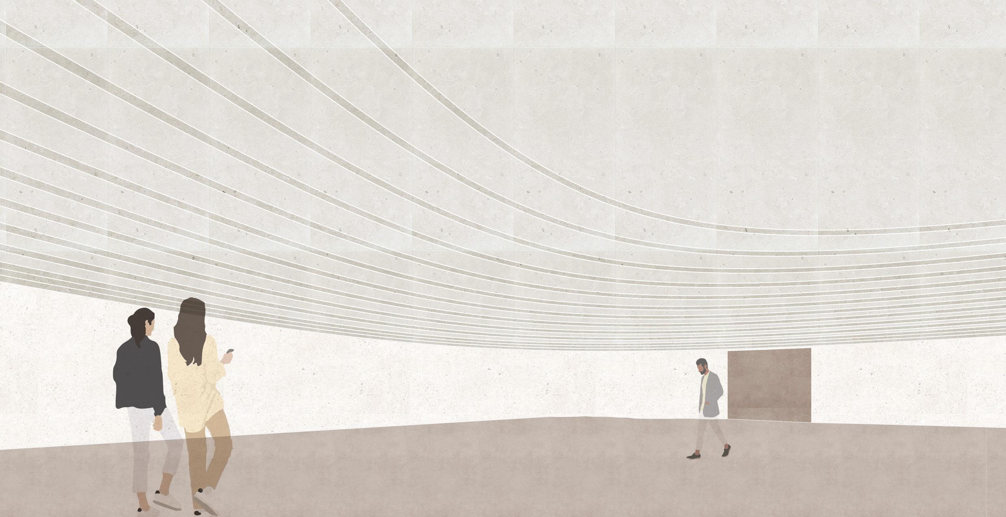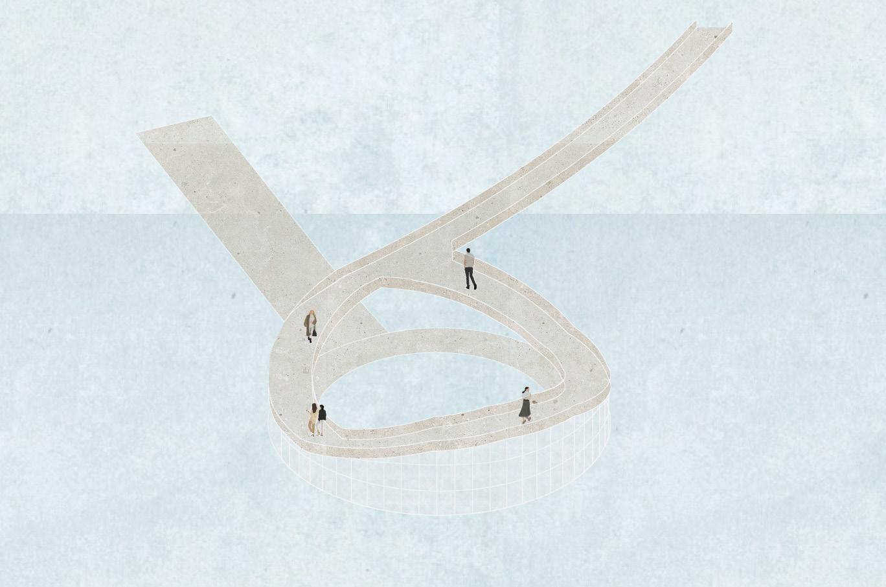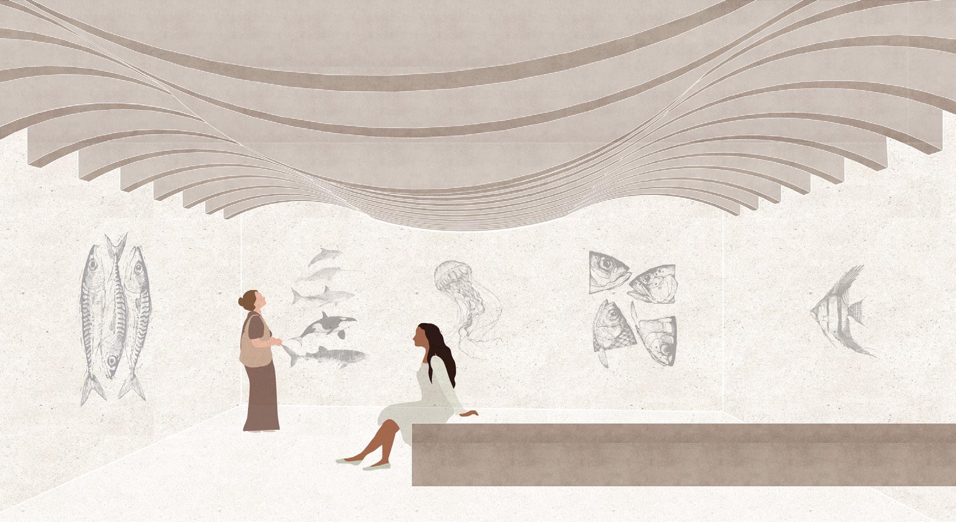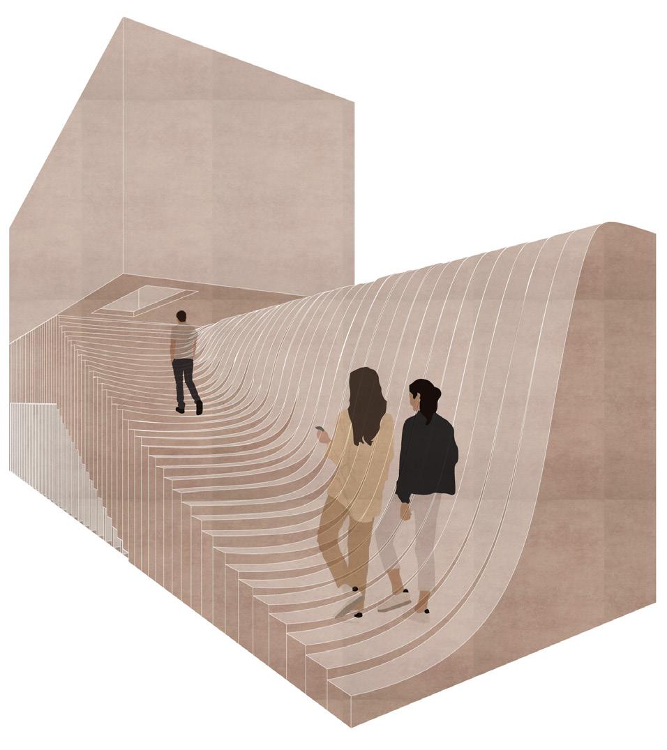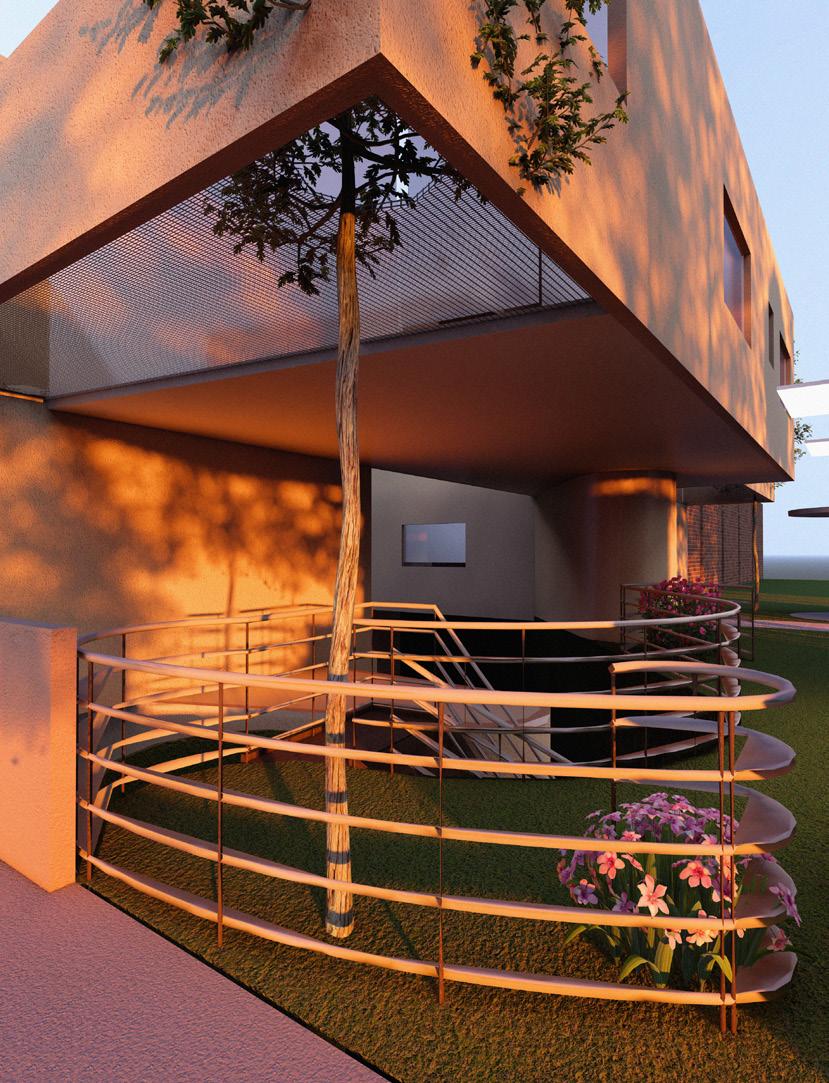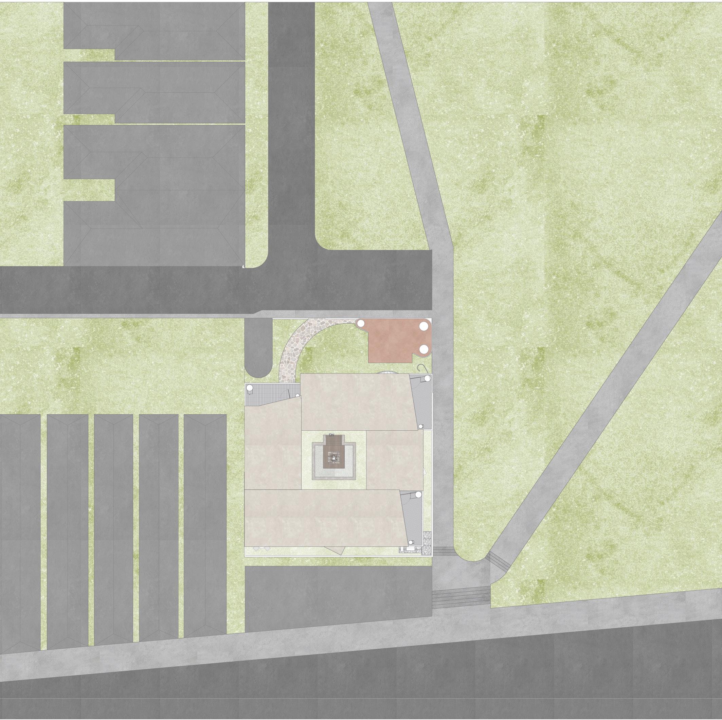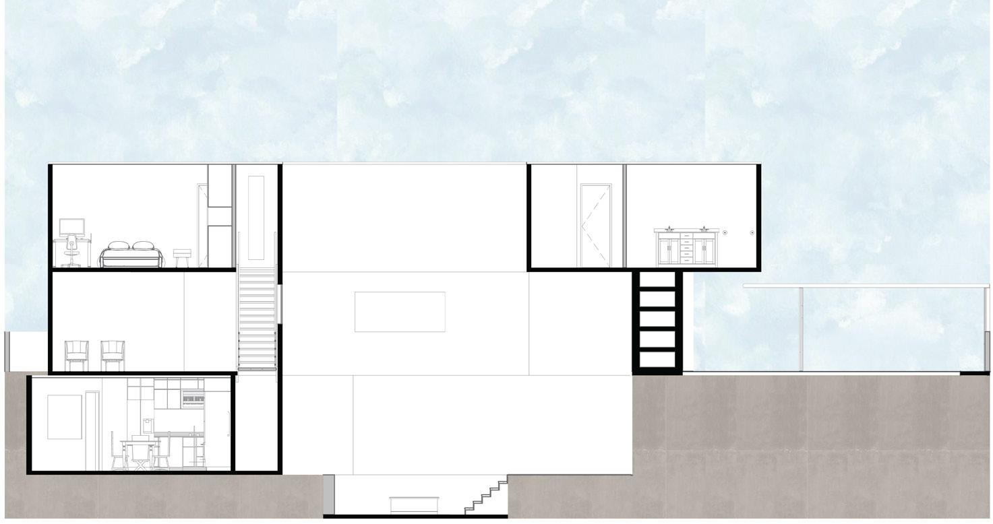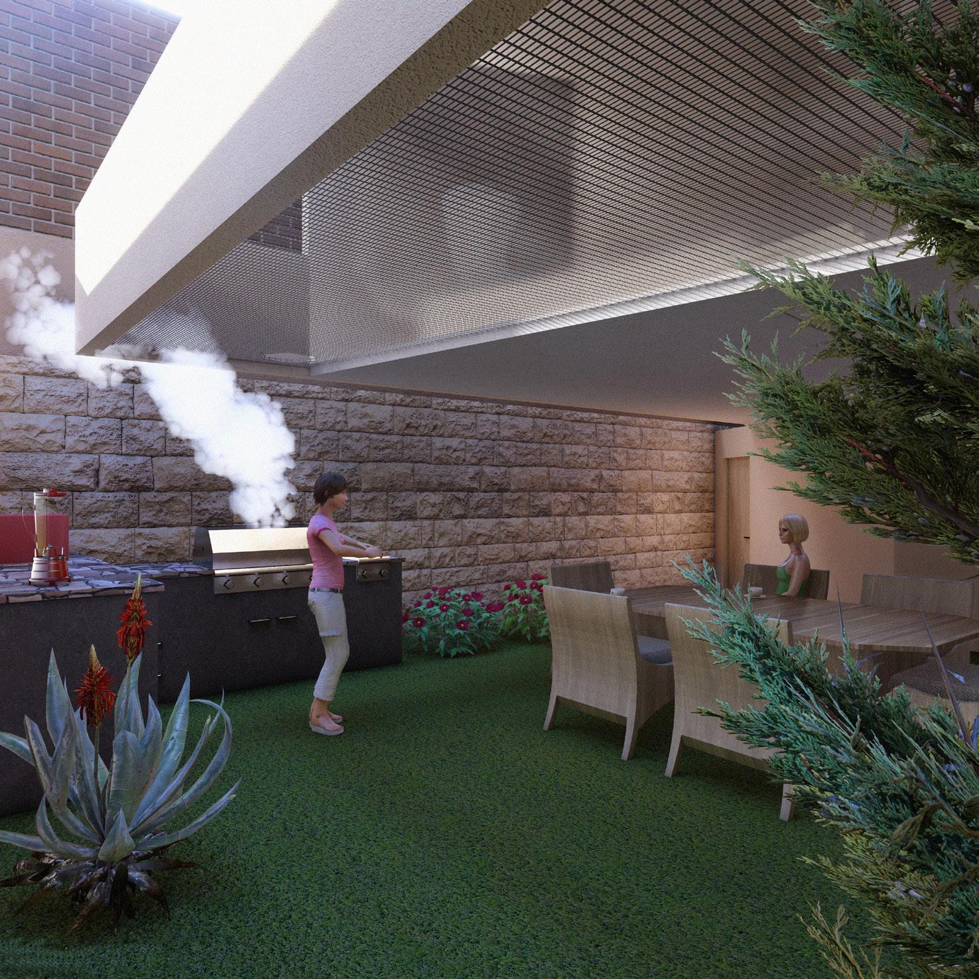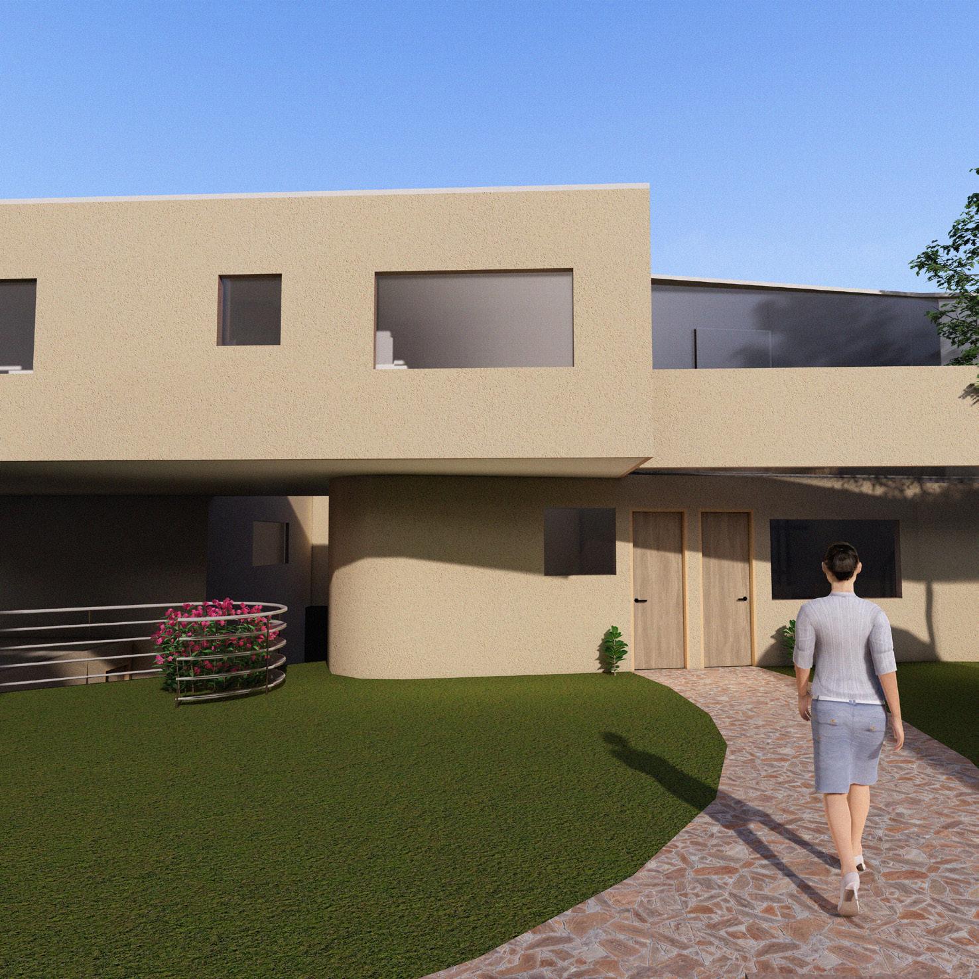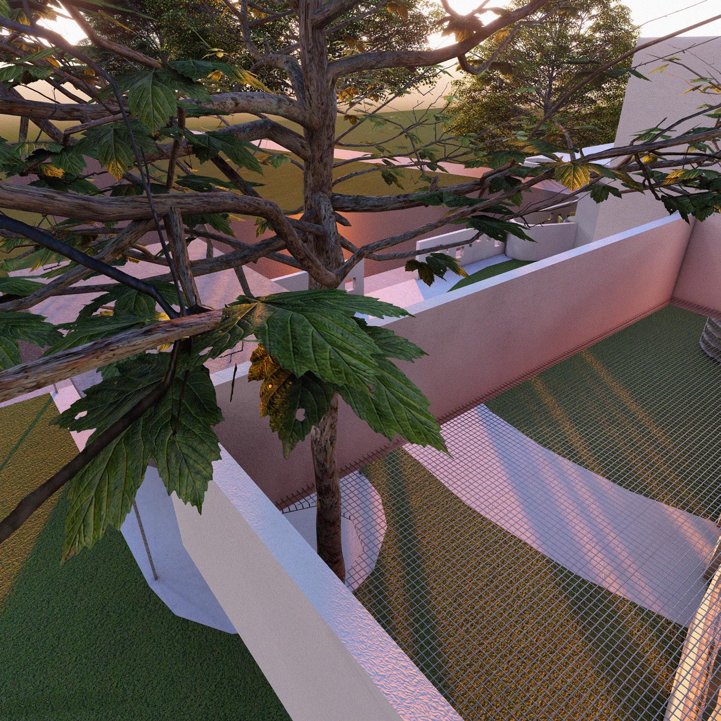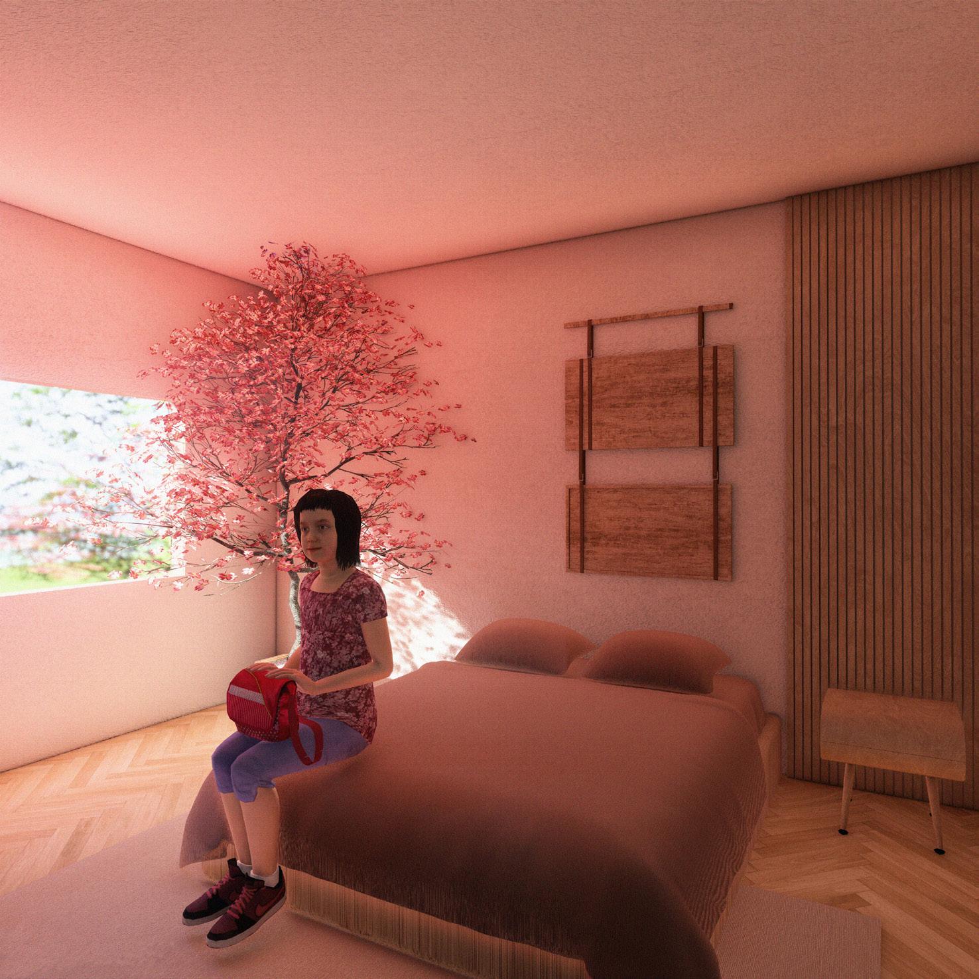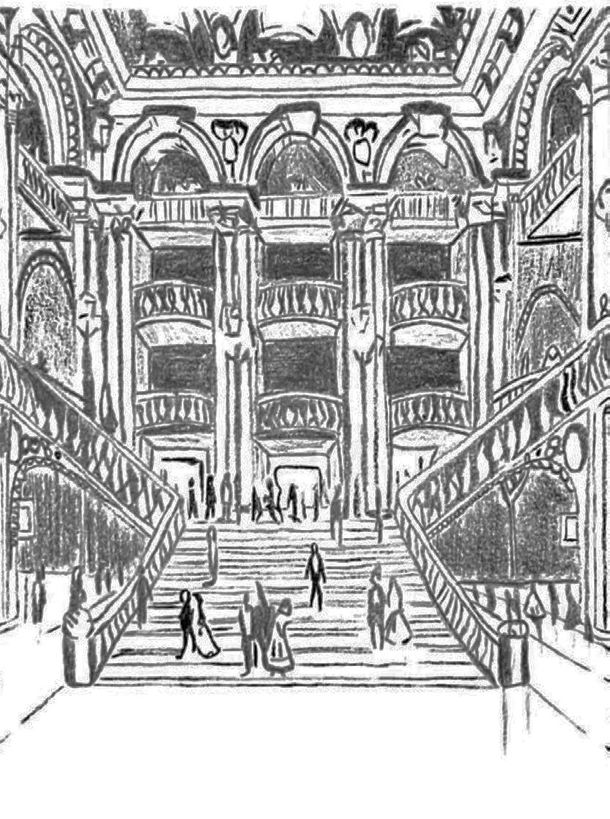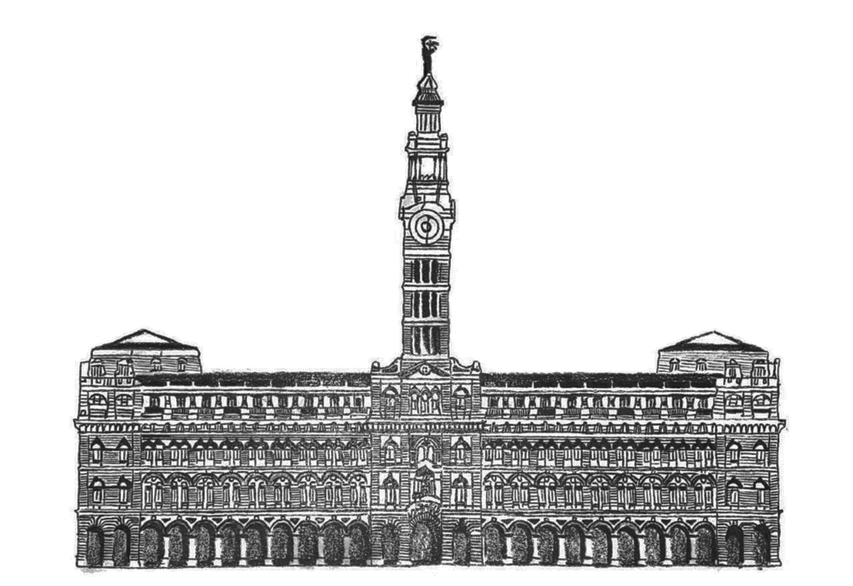BACHELOR OF ARCHITECTURAL STUDIES

I am currently in my final year of my Bachelor’s degree of Architectural Studies at the University of New South Wales.
Creativity has always been apart of my life since I was a child. I have strong abilities to generate ideas, solve problems, develop and graphically express concepts.
I believe a great design is the result of collaborative work combined with passionate, innovative, sensitive values that transform a place into a unique solution that responds to human needs. Designing with such core elements, I believe, creates the foundation for
Hi, I’m Mia.
spaces that will enrich future inhabitants.
In this portfolio I have curated a selection of projects that showcases my experiences and studies in the field of architecture and design.
2
3
4
6
PAVILION
INTA1002
2021 Page 4
1 SKETCHES Page 46
MICRO-APARTMENT
INTA2000
2021 Page 14
AQUEOUS LANDSCAPE
ARCH1203
2022 Page 22
MULTI-UNIT HOUSING ARCH1311 2023 Page 32





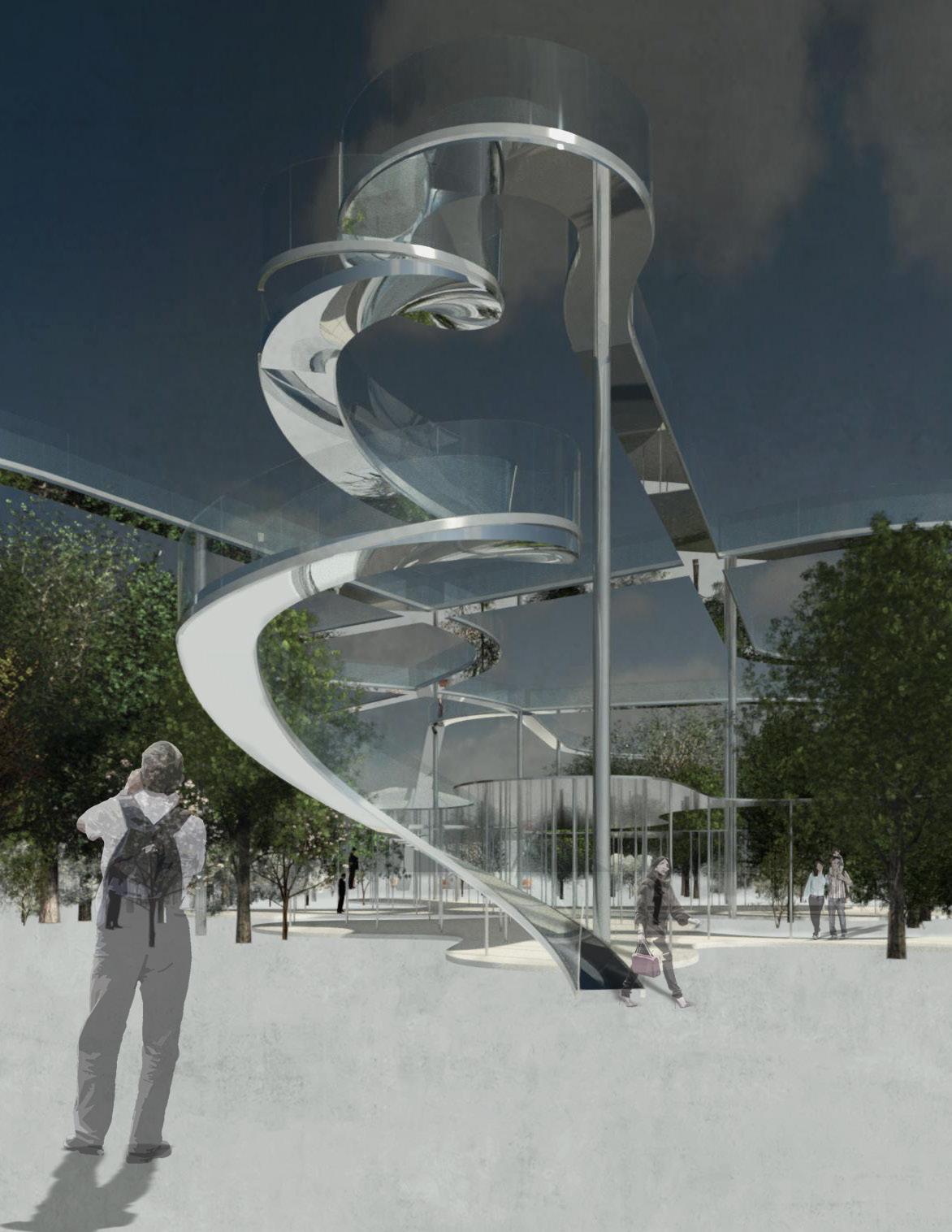
This course focuses on students developing a range of communication skills specific to interior architecture. The project requires creating an addition to the Sanaa Serpentine Pavilion that semi encloses or completely encloses a portion of the pavilion. The designed addition must interact with the Pavilion in some way.
In 2009, The Serpentine Pavilion was commissioned by the Japanese Architecture practice SANAA. The firm was cofounded and directed by the well-established Japanese Architects, Kazuyo Sejima and Rye Nishizawa. The pavilion was designed by the architects in regard to the natural landscape of the park. Like many other designs, the pavilion allows for unrestricted mobility between spaces that are devoid of structure and have no hierarchy of function. The floating aluminium resembles a reflective cloud drifting freely between the trees and melting into the surroundings according to the weather.
As Nishizawa stated in an interview it works as a field of activity with no walls to allow the visitors to enter wherever, giving freedom within the space and allowing views to extend uninterrupted across the park. The thin aluminium roof is supported by 115 delicate stainless-steel columns in a concrete slab with no two columns being the same height, creating a dynamic roof structure. This wall-less structure of fine columns creates a sense of connectivity between the architecture and nature, blurring the boundaries where the structure ends.
12021
PAVILION
Interior Architecture
Composition 2 INTA1002
Lawn Hyde Park, London Central
Software: Revit, Illustrator, Photoshop
The minimalistic composition and form of the existing pavilion embraces the landscape and surroundings giving emphasis to the site rather than the structure itself. SANNA uses organic lines to demonstrate this interior and exterior continuity, enhancing visitors’ emotions and connection to nature.






Through my addition I intend to continue this flux and fluidity generated from the organic and free-flowing shapes found in the Pavilion by echoing and extending its organic form into a playful escape for visitors.





My addition features elevated walkways that weave in and out of the trees high above the ground into giant loops with trampolines at the centre, creating new interactions with the natural environment and giving the pavilion a unique signature look.




The transparency of the additional materials used will continue the fluidity, openness and light that was achieved by SANAA to reduce a convoluted world into a simplistic form as the pavilion has the ability to adapt with the environment. Its material reflects sunlight and changes according to the weather, and a certain transparency gives it a closer connection to the whole space.

The pavilion reflects human rhythm and behaviours through the organic and free flowing shape of the canopy and loops of the elevated walkway which

which contrasts with the vertical and orderly stainless steel circular columns showcasing the centralism between the organic and manmade.

This course focuses on the articulation of design ideas through research, thinking, drawing, and making practices. The project involves designing a micro-apartment and urban intervention for 80 and 50 year old, Ushio and Noriko Shinohara.
The heritage building is close to the city, where they can live, practice as artists, and generate income through a small Japanese grocer in the same place. The users would like the architect to explore micro-dwelling in an innovtive, experimental, and planet-centric manner.
Through research and experimentation of the existing site and the needs of the users, Noriko and Ushio, my design aims to explore the concept of duality and togetherness I will provide both challenges and opportunities throughout the space by communicating the client’s chaotic lifestyle and clashing of their unique personalities. Free flowing organic shapes will be used to represent Noriko’s calm nature whereas sharp linear forms represent Ushio’s di orderly personality, while also creating a sense of stability within the site I aim to create a functional home with nuanced moments of surprise and discovery.
The dramatically slanted walls and large windows will add a touch of magical whimsy to the dynamic design and develop a free spirited space which further enhances the user’s connection to light. Two seperate spaces will also be integrated with two boxes encountered with a large sphere ultimately creating a distinct concave space full of festivity and relaxed
MICROAPARTMENT
2021
Interior Architecture
Studio 2
INTA2000
424 Anzac Parade, Kingsford
Software: Revit, Illustrator, Photoshop, Rhino
atmospheres. Sunken spaces will be presented in my design as a way to introduce a feeling of intimacy and to ensure the apartment remains cosy and spacious.
My urban intervention intends to be a harmonious and innovative space which provides washing equipment open to the public and a lounge area for people to comfortably wait. The public communal washing area is open, where everyone is welcome to create social interactions where a sense of solidarity and camaraderie is created furthermore creating a sense of joy and union of the local community.
Furthermore, this design proposal will ensure the creativity of the clients will remain present within the design to create a multi functional space with endless possibilities.














Micro-apartment








The project for this course involves designing a community-focussed marine science research facility on the site of the Coal Loader at Waverton, near North Sydney. The facility is conceived as a vital component in connecting innovative marine resarch with contemporary social, ecological and developmental issues in Sydney Harbour.
The Aqueous Landscape LAB draws together professional marine scientists and members of the public in collaborative research that improves the environment of Sydney Harbour. It conducts research specifically on the impacts of urbanisation on the marine environment. Research projects focus on repairing damage that has occurred through the development of Sydney Harbour, as well as finding solutions that shape the sustainable development of the city.
The lab has three main areas of research activity: The Oyster Lab which focusses on material innovations with oyster shell refuse; Seagrass Lab which focusses on seagrass meadow rehabilitation in the harbour; and the Seawall Lab which focusses on design and prototyping of seawalls in the harbour.
In addition to these key spaces, the facility also incorporates a boat shed and workshop space, accommodation for visiting researchers, meeting and education spaces, an exhibition space and a public landscape.



