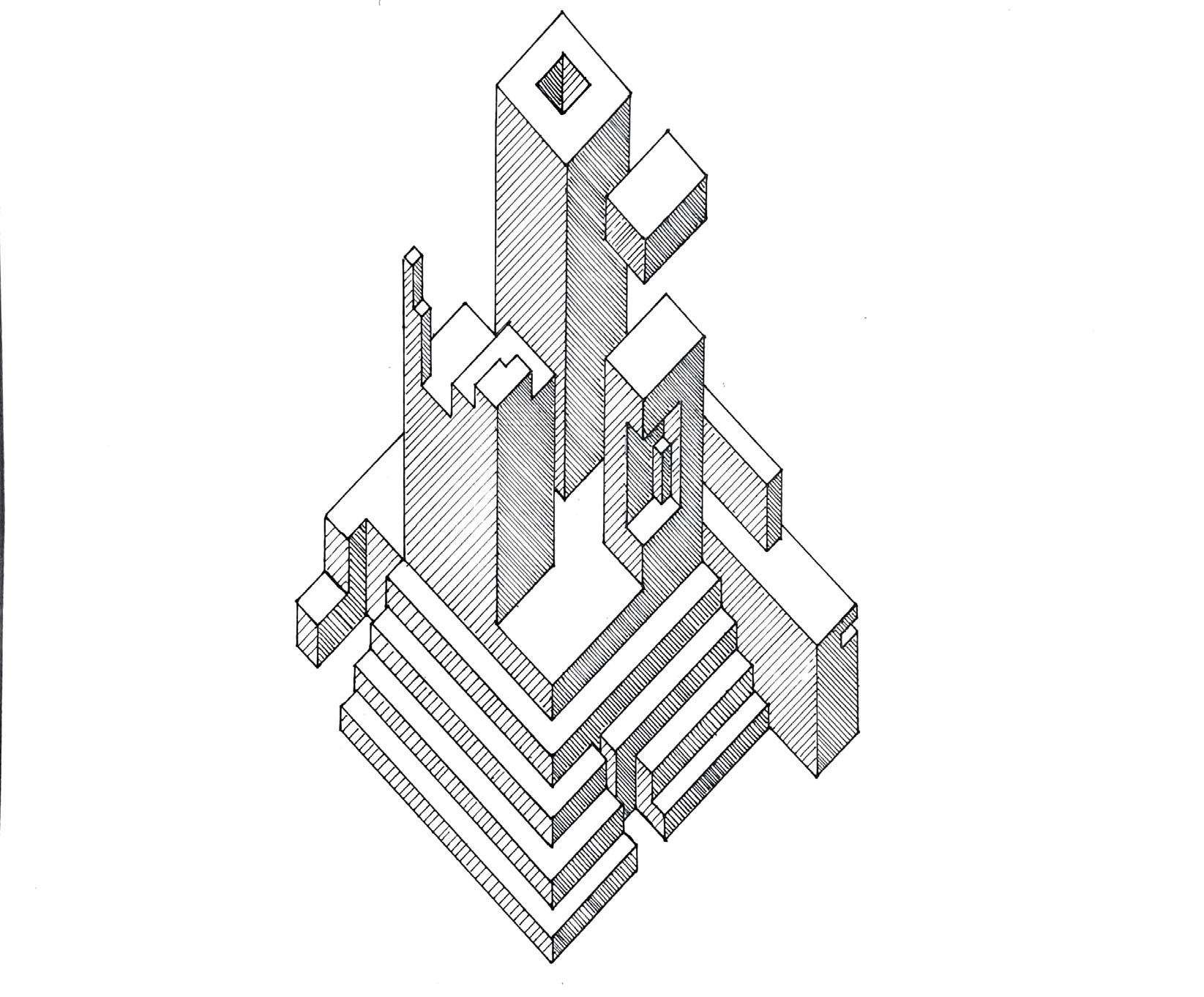
Selected Works
Michael


Michael
2019 - 2024
California State Polytechnic University, Pomona
Dean’s List 2019 - 2023
President’s List 2019 - 2023
2016 - 2019
Saddleback College
Associtate of Science Degree in Architecture
2021 - 2022
Blosky Construction & Drafting
• drafted site plans
• drafted floor plans
• arranged equipment schedules
• performed site visits
• submitted documents to the city
• worked directly with clients
2021 - 2022
Instant Living Prefabricated ADU
• addressed corrections from city
• submitted documents
• site documentation visits
• assisted in installation of ADU’s
• drafted site plans
• catalogued various ADU models
2022 2019
2018 - 2019
Department Lab Tech Assistant
• assisted students
• problem solved technical issues
• managed use of facilities
• oversaw use of specialized equipment
• performed maintenance of equipment
michaelabe@cpp.edu
Bobby Brooks Memorial Studio Group Recognition Award
Vice President of Architecture Fellowship at Saddleback College
CPP NOMAS
California State Polytechnic University, Pomona
Architecture Fellowship Saddleback College
Profficient
Revit
Rhino
Photoshop AutoCAD
VRay
Intermediate
Sketchup
Illustrator
Indesign
PrusaSlicer
Cura Slicer
English
Spanish
Native Speaker
Intermediate




“Histories of Resilience” Library
BOYLE HEIGHTS, LOS ANGELES, CA
Astronomers’ Research Facility
VETTER MOUNTAIN, LOS ANGELES, CA
Museum of Contemporary Japanese Art
LITTLE TOKYO, LOS ANGELES, CA
“Stories
ALBINA,
Boyle Heights, Los Angeles, CA
Fall 2022
ARC4011A
Instructor: Irma Ramirez
The “Histories of Resilience” Library is part of a larger cultural campus designed to serve as a center for the people of Boyle Heights to combat external pressures affecting the community through the production and development of art. The library seeks to provide the community with information on Boyle Heights History and make important cultural and civil resources accessible to all residents of Boyle Hights.






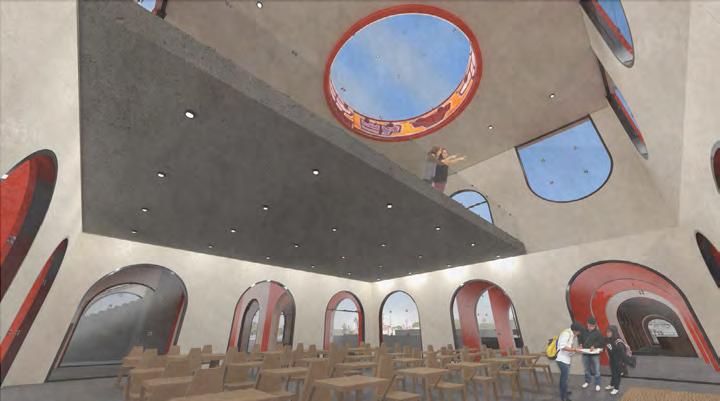




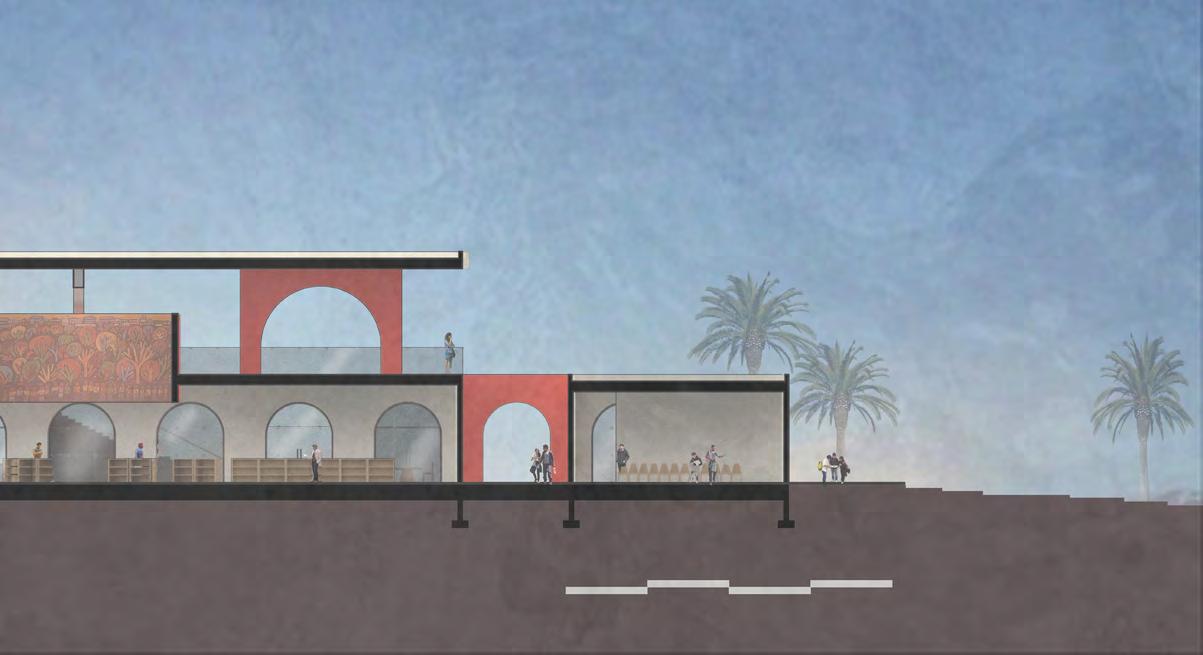

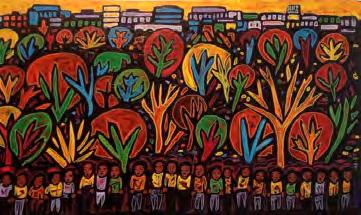
Artwork used for the mural concepts in the library and bookstore are by José Ramírez, L.A. educator and artist whose work focuses on children and education in Los Angeles.

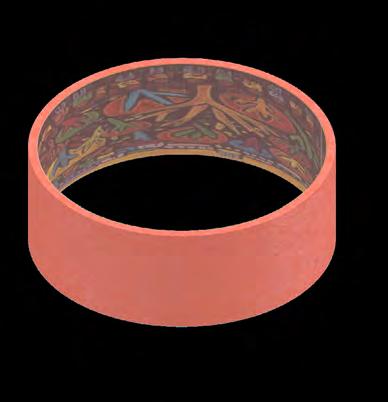
 José Ramírez, “urban forest”, 2012
José Ramírez, “gardner II”, 2012
José Ramírez, “urban forest”, 2012
José Ramírez, “gardner II”, 2012
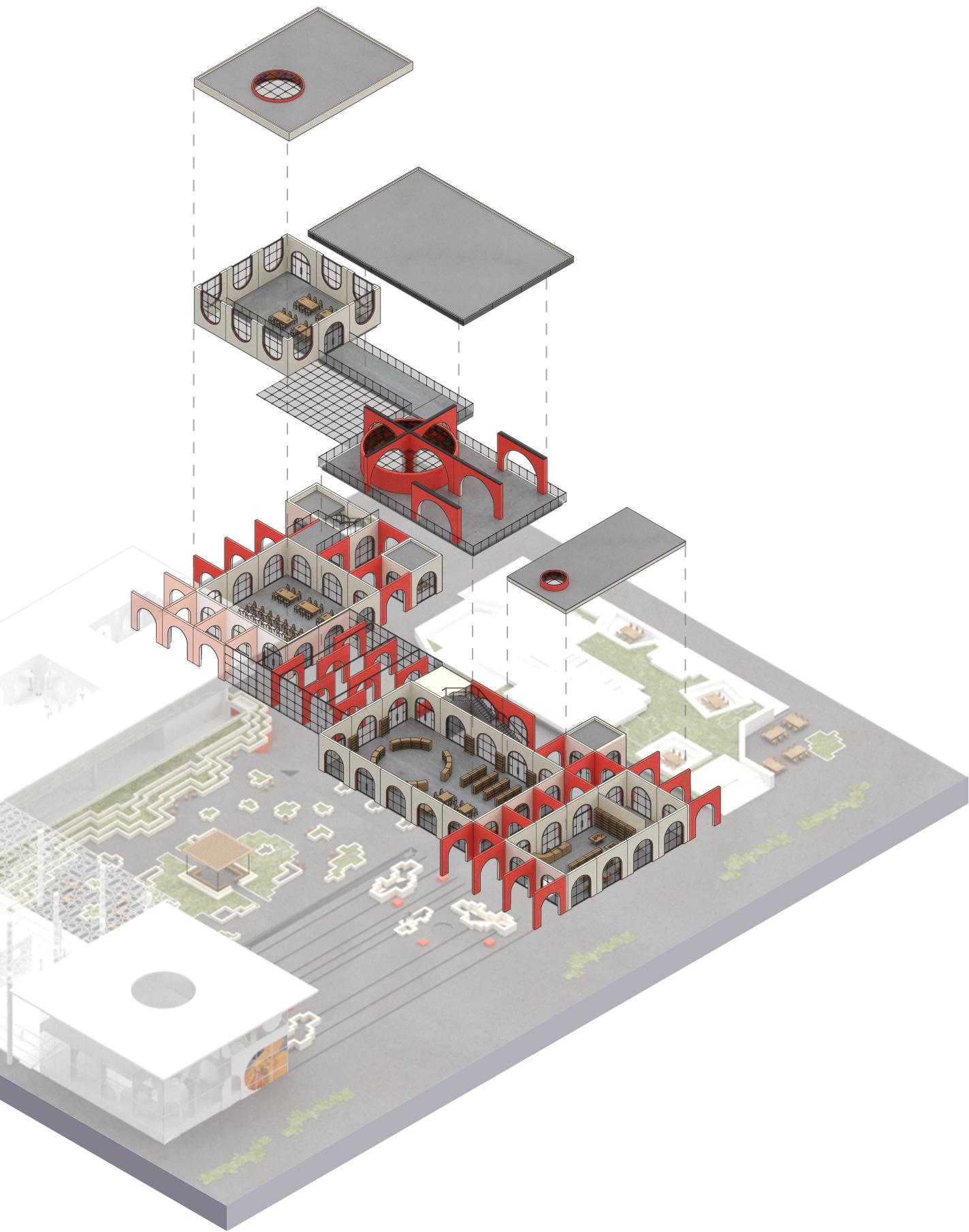
The final model was developed by the full group consisting of two architecture buildings and three landscaped areas of the site. The architectural models were built by their respective designers and the full group of two architecture students and three landscape studends collaborated on the construction of the final site model.




 Final site model
site study model
Early study model exploring arch forms
Study model of skylight opening
Final site model
site study model
Early study model exploring arch forms
Study model of skylight opening
Vetter Mountain, Los Angeles, CA
Fall 2022
ARC4011A
Instructor: Anton Schneider
This project takes advantage of the lower two platforms while opting to leave the peak of Vetter Mountain completely untouched, preserving the natural beauty of the site. The building itself however is instantly visible, and its façade extends vertically past the volume of the building to give it a larger appearance.
The program of the building consists of two cantilevering structures with a bridge that connects the two; this bridge serves as the outdoor meeting deck and is accessible from the street as well as the lab spaces for the ease of the researchers. The first cantilevering building consists of the research spaces and the second buildings is the private spaces for the researchers.


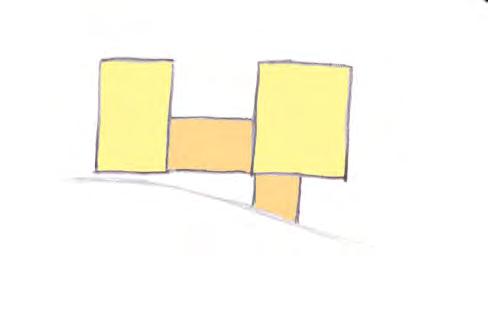
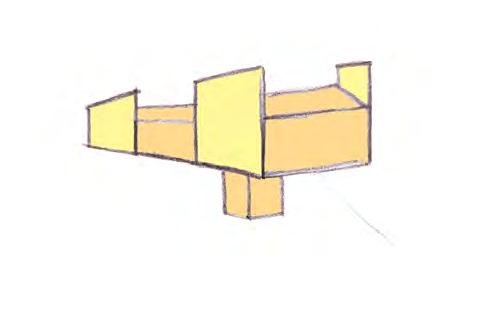

STANDING SEAM ROOF
STANDING SEAM STEEL PANELS
STANDING SEAM PANELS
WINDOW FRAME
WINDOW FRAME DOUBLE GLAZING AIR GAP
DOUBLE PANE GLAZING AIR GAP
WINDOW FRAME
WINDOW FRAME FINISH
FLOOR STANDING SEAM
WOOD FLOORING
PANELS
STANDING SEAM PANELS
Elevation Render and Wall Detail Section Top: South ElevationSTANDING SEAM PANEL
VENTILATION CAVITY
PVC WATERPROOFING
PLYWOOD DECKING
SPACER SHIM
BATT INSULATION
FURRING STRIP GWB
STANDING SEAM PANEL
FURRING STRIP
VENFTILATION CAVITY
WEATHER BARRIER
PLYWOOD SHEATHING
BATT INSULATION GWB
NAILER
BATT INSULATION
WEATHER BARRIER
VENTILATION CAVITY
FURRING STRIP
STANDING SEAM PANEL
 TONGUE IN GROOVE PLYWOOD
Axonometric chunk diagram
TONGUE IN GROOVE PLYWOOD
Axonometric chunk diagram
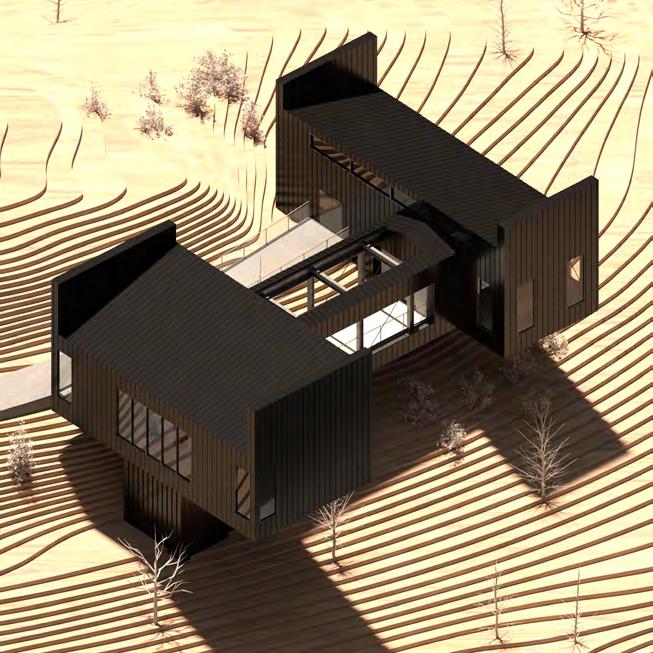
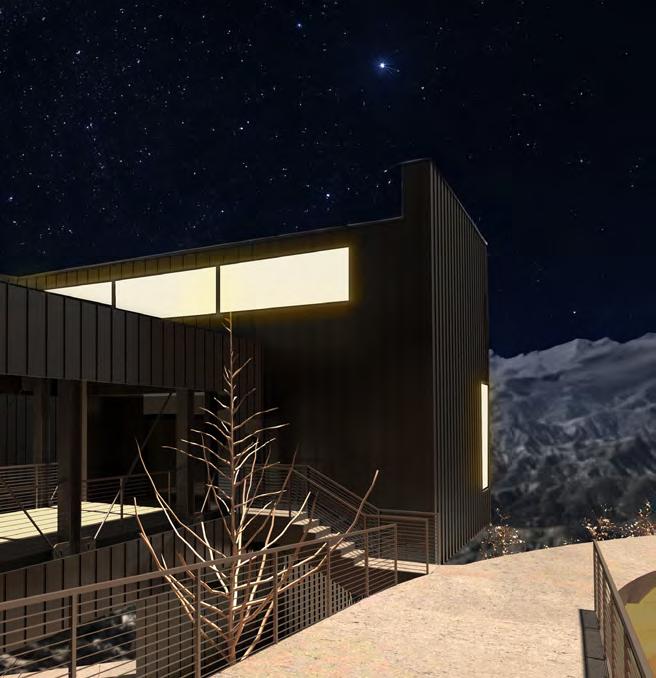 Above: Isometric Render
Below: Exterior Render
Above: Isometric Render
Below: Exterior Render

Little Tokyo, Los Angeles, CA
Fall 2020
ARC2011L
Instructor: Garet Ammerman
The project utilizes the context of Little Tokyo by welcoming visitors from the public areas that attract foot traffic and invites them with an indoor/outoor public space at the entrance of the building. The gallery spaces are divided by short walls and offset floors to provide dedicated spaces for special art pieces, while maintaining a unified and open gallery floor. The natural light entering the building is controlled by an automated louver system, which blocks direct sunlight in the art galleries containing sensitive art pieces and provides natural daylight to less sensitive areas of the building.

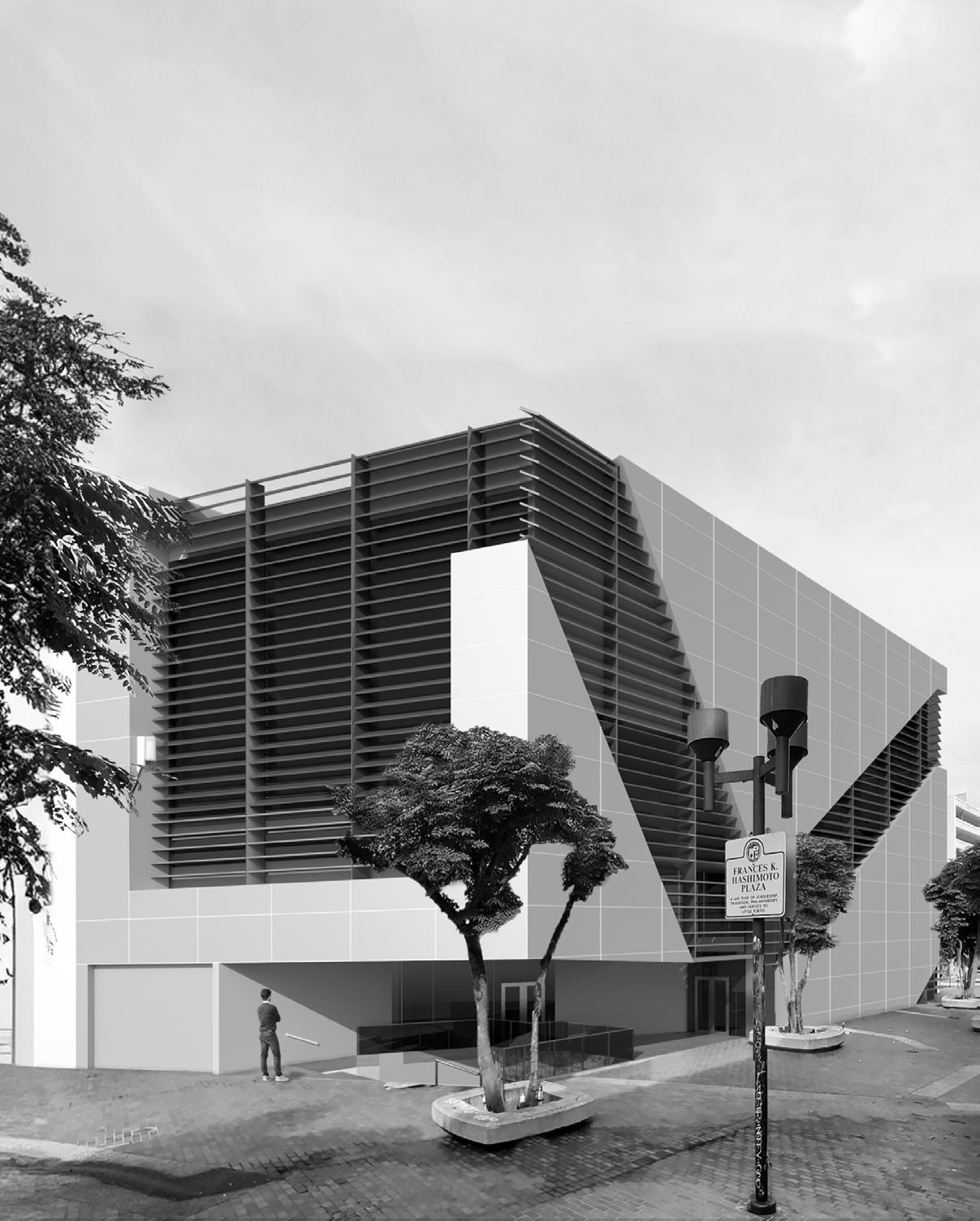

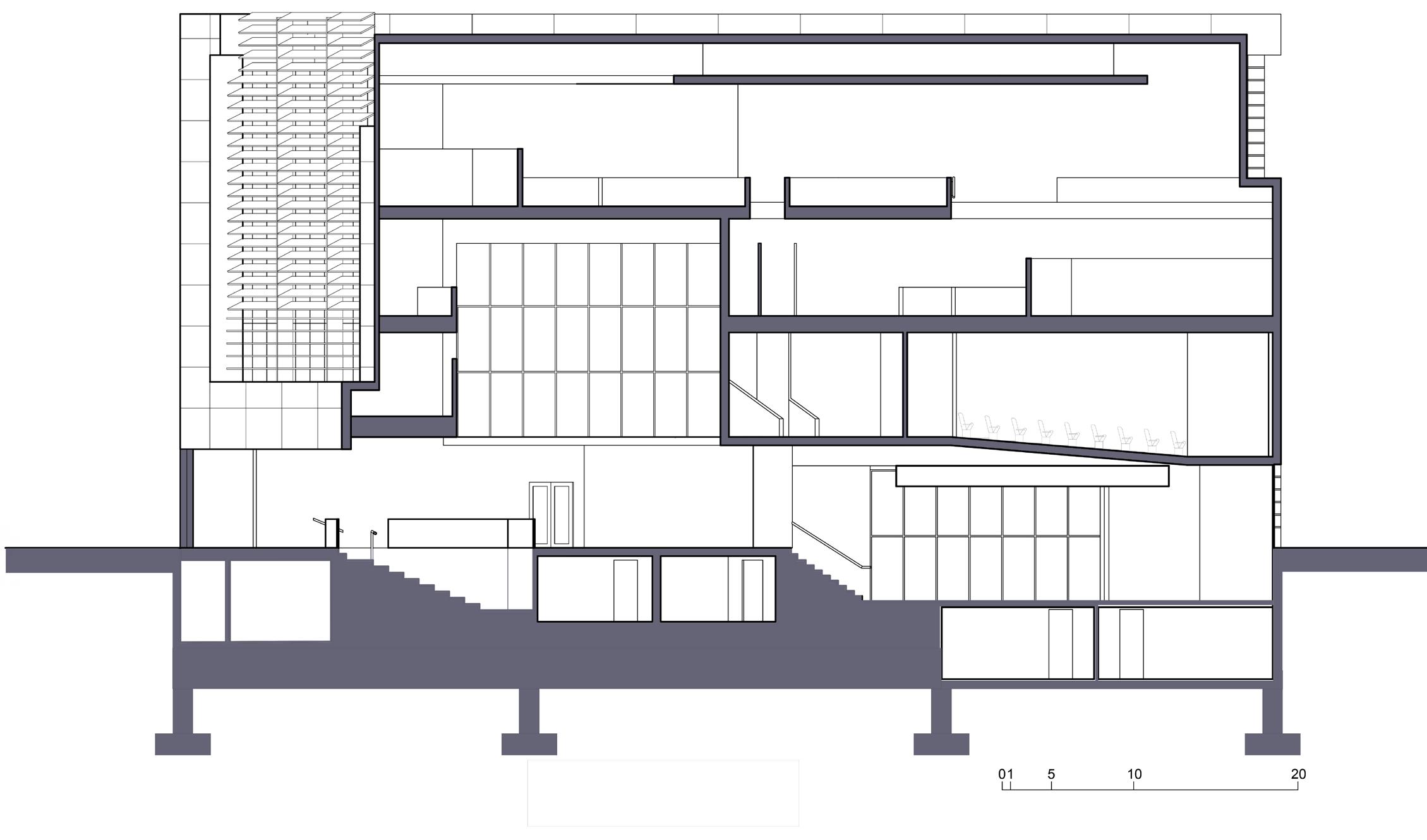
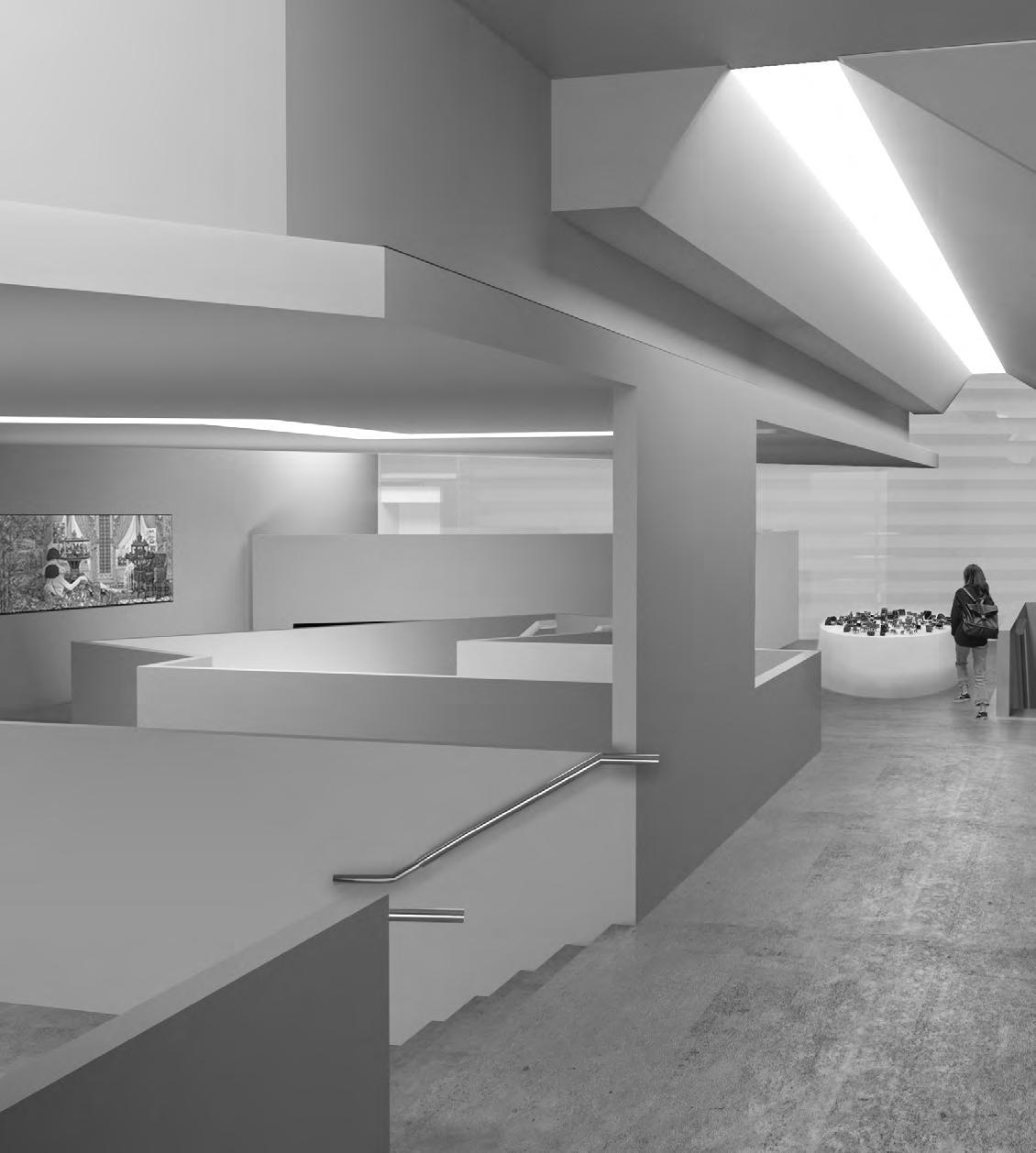 Interior Render of Gallery on Fifth Floor
Interior Render of Gallery on Fifth Floor
Albina, Portland, OR Fall 2023
ARC4031A
Instructor: Robert Clarke
“Stories of Albina” is a monument honoring the community of Albina in Portland, Oregon. The triumphal arch in its formal design elements makes references to historical events that shaped the community including the Great Migration of African Americans, the relocation of many African American shipbuilders to Albina in the aftermath of the Vanport flood in 1948, and the ongoing efforts of healing such as the I-5 Rose Quarter Improvement Project. This structure is intended to be a monument of remembrance and celebration as well as a place for leisure, providing space for seating or performances for guests of Dawson Park.

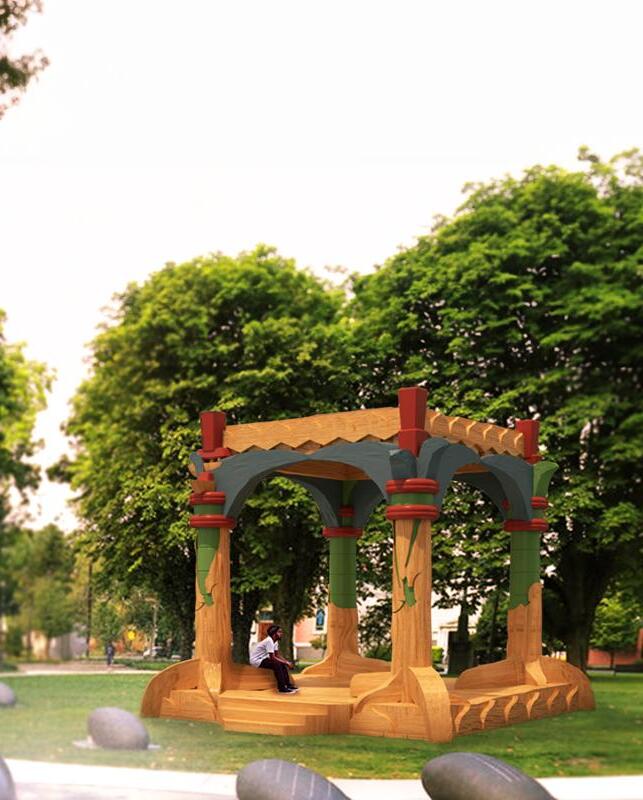


The first stage of design was an exercise in developing a visual language in the form of an ancient artifact that would then be used in further stages of design.
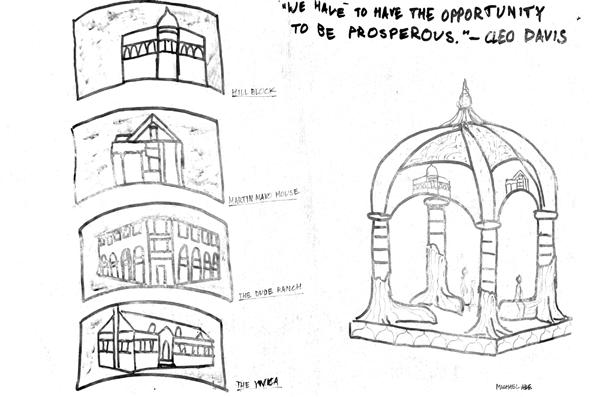
The second stage was to develop an order of columns representing the community of Albina, mirroring the progression of complexity in doric, ionic, and corinthian columns.
The third stage of design was to design a triumphal arch that would represent an aspect of the story of Albina and its community told through the architectural design.
Artifact Visual Language Exercise, Artifact Model A. Constellation Roof
B. Crown
C. Columns
A. Constellation Roof
B. Crown
C. Columns


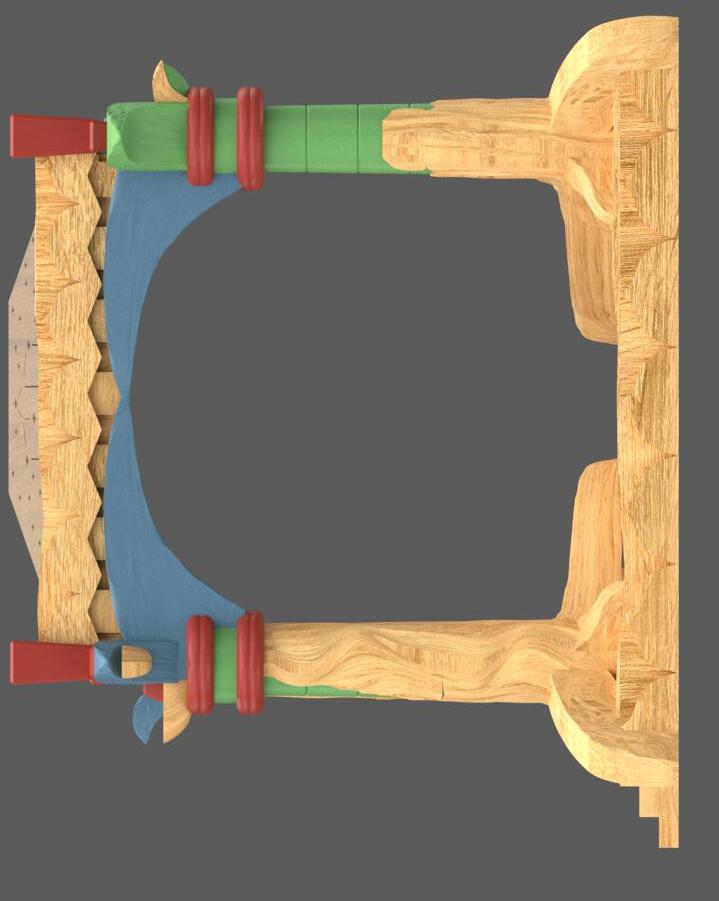
 Above: West Elevation
Roof Plan
Above: West Elevation
Roof Plan
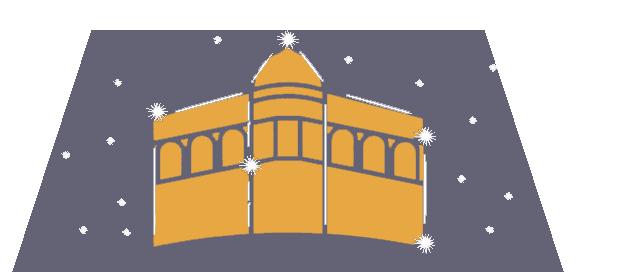



The Hill Block Building was the heart of Albina’s commercial district before it was torn down in 1969. Its distinctive dome is referenced at the base and roof of the triumphal arch as well.
The YWCA is a social club that still stands today and has deep importance for the Black community in Albina.
The Dude Ranch was a historic jazz club in Albina that hosted some of the greatest jazz musicians of all time.
The Martin Mayo House is a historical Victorian-style home that was saved from demolition, and is currently in talks to be integrated into a museum installation for the community of Albina.

19’ - 0”
16’ - 9”
This map of Portland drawn by Diane Hale hilights the region of Albina, which is featured on the columns growing wider as more people migrate there throughout major periods of the 20th century.
13’ - 6”
 Above: Column Orders in Elevation
Above: Column Orders in Elevation

The Great Migration in the early 20th century saw a huge migration of African Americans out of Southern States to northeast states, and later to the west coast.
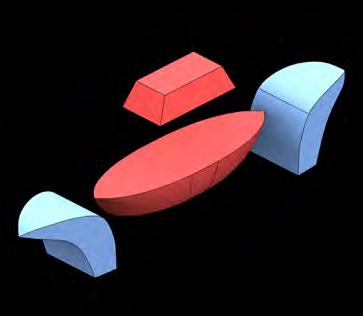
The city of Vanport experienced a huge increase in its black population during WW2 to meet a demand for ship builders. The Vanport Flood of 1948 relocated many African Americans to Albina.

The I-5 Rose Quarter Improvement Project represents a positive transformation for the comunity, strengthening the community of African American residents in Albina, Portland.



The top layer represents a foundation of strong community and commerce, represented by the dome of Hill Block. The bottom layer represents a strong foundation of housing. Together, these layers protect and reinforce the middle layer, representing the community of Albina itself.
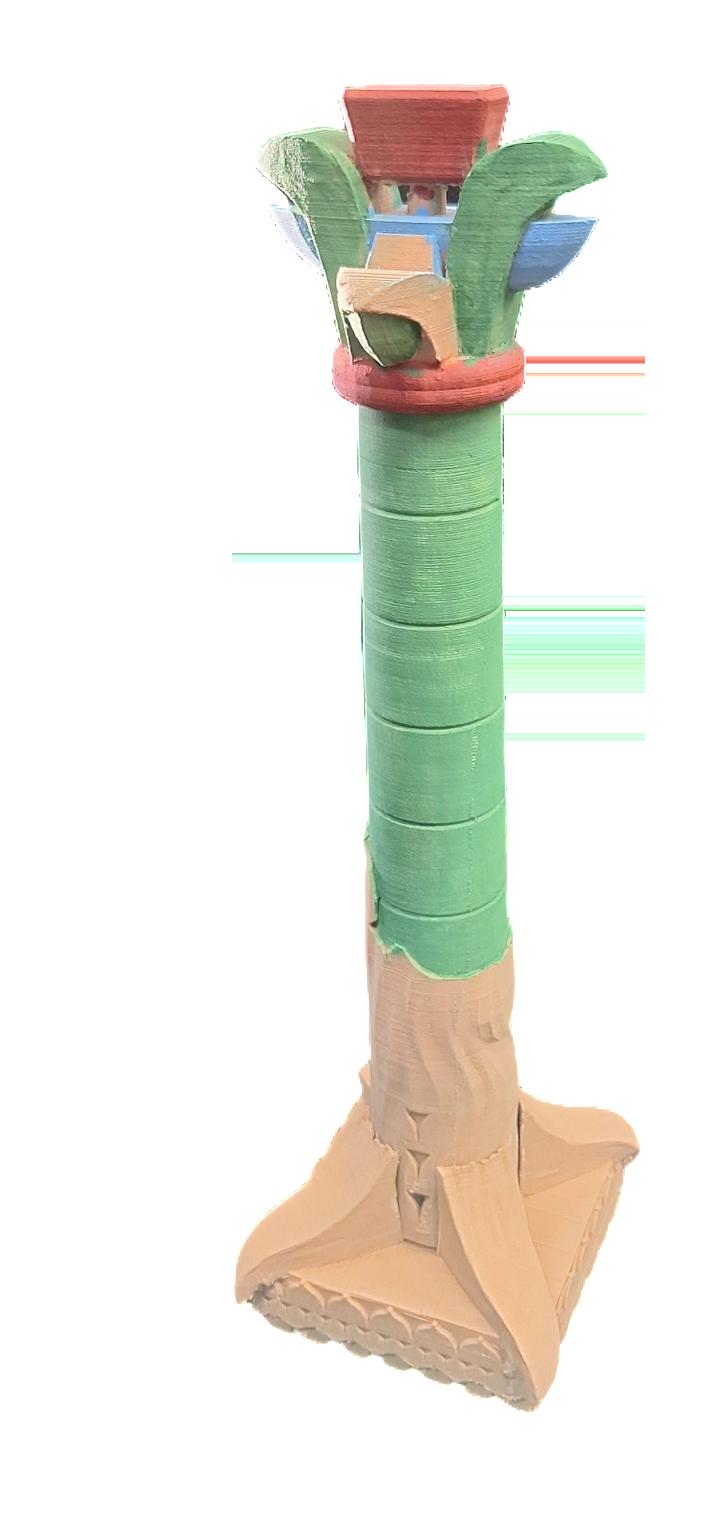 Above: Column Model
Above: Column Model
 Above: Triumphal Arch Model
Above: Triumphal Arch Model
This tenant improvement project is an encapsulation of the responsibilities I had as an employee of Blosky Co. Drafting. I was given the task on numerous project of drafting site plans, floor plans, equipment schedules, and other drawings as required by the client or the city.


