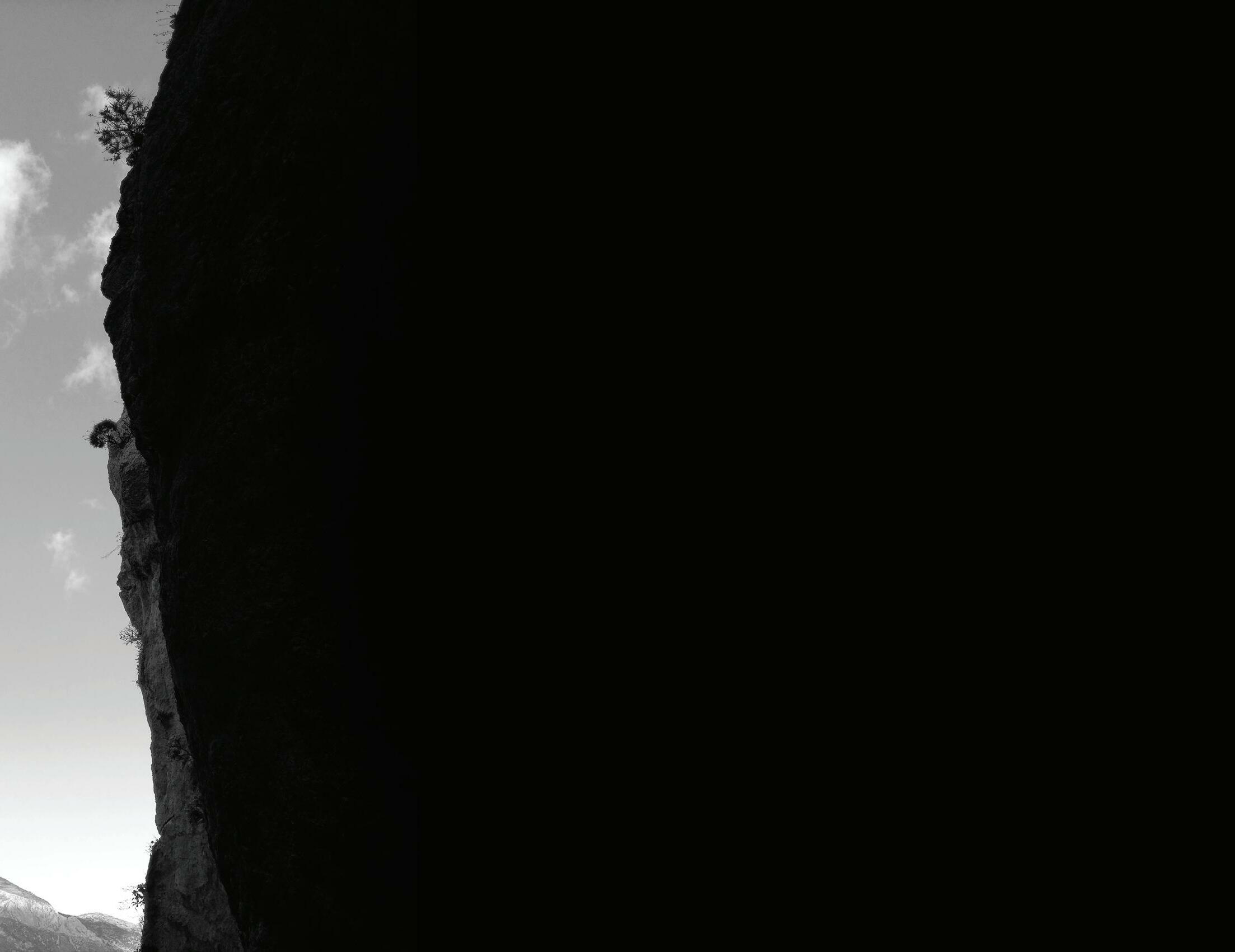
Michail Pikos - Select Works
2
ORDER OF CONTENTS
COMPETITIONS
PROFESSIONAL WORK
PHOTOGRAPHY
3
VIII VI X V IX VII Athanasios Haritos Christian Volkmann
Stigsgaard
Collins
Askarinejad
Martin
Timothy
Ali
Domingo Gonzalez
STUDIO WORK
HART ISLAND - SACRED SPACE CHAPEL OF THE EARTH BELMONT PRISON SCHOOL EXTENSION STRUCTURE THROUGH LIGHT LIGHT AS STRUCTURE CUENCA PIAZZA DESERT GALLERY ROOM 18 4 16 22 46 58 64 38 44 32 70
Hart Island is a one mile long Island located on the east river on the northern edge of New York City. The island first was used as a place for war prisoners during the civil war. Over time, a host of institutions were placed on the Island such as a workhouse, a hospital, prisons, a reformatory, and even a Nike missile base during the cold war. Today however, most of these structures are abandoned and in ruin. The most critical and lesser known aspect of the island cannot be seen by the naked eye. Throughout much of the last century to this today, the City of New York buried the unclaimed bodies of people that have passed away on Hart Island. In total, there have been around one million burials here, most of which are unmarked. The city recycles the soil with new burials every 25 years as the old bodies decompose and are replaced and is currently managed by the Department of Corrections. The objective of this project is to create a sacred space and visitor’s center for the deceased on Hart Island with proper respect to both the dead and the living.
To move is to narrate. This project narrates the human experience of life and death. Movement among different planes of existence translate to sectional and planar transformation within the project. The meditative element within this lies in its circulation system with important moments of stasis and recollection. The user occupies and moves through spaces with the express goal of simultaneously circulating “within and without” one’s own consciousness while doing so physically through plan and section. The scale and form of the building manifests the journey of mortality, where one experiences the concept of liminal space everywhere and therefore understands that both life, and death, consists of a journey to be actualized.
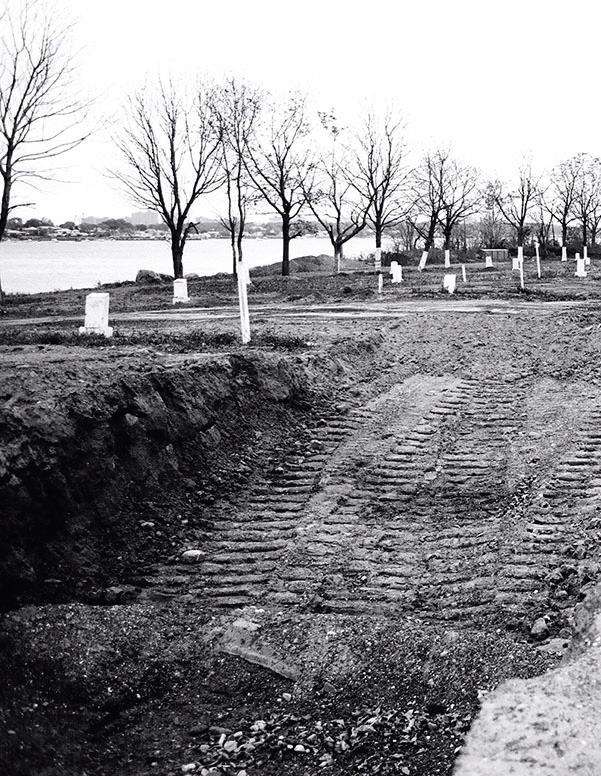
4
HART ISLAND - SACRED SPACE
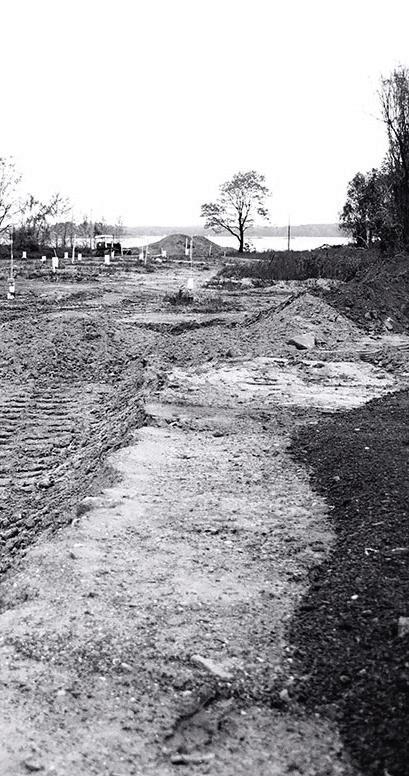
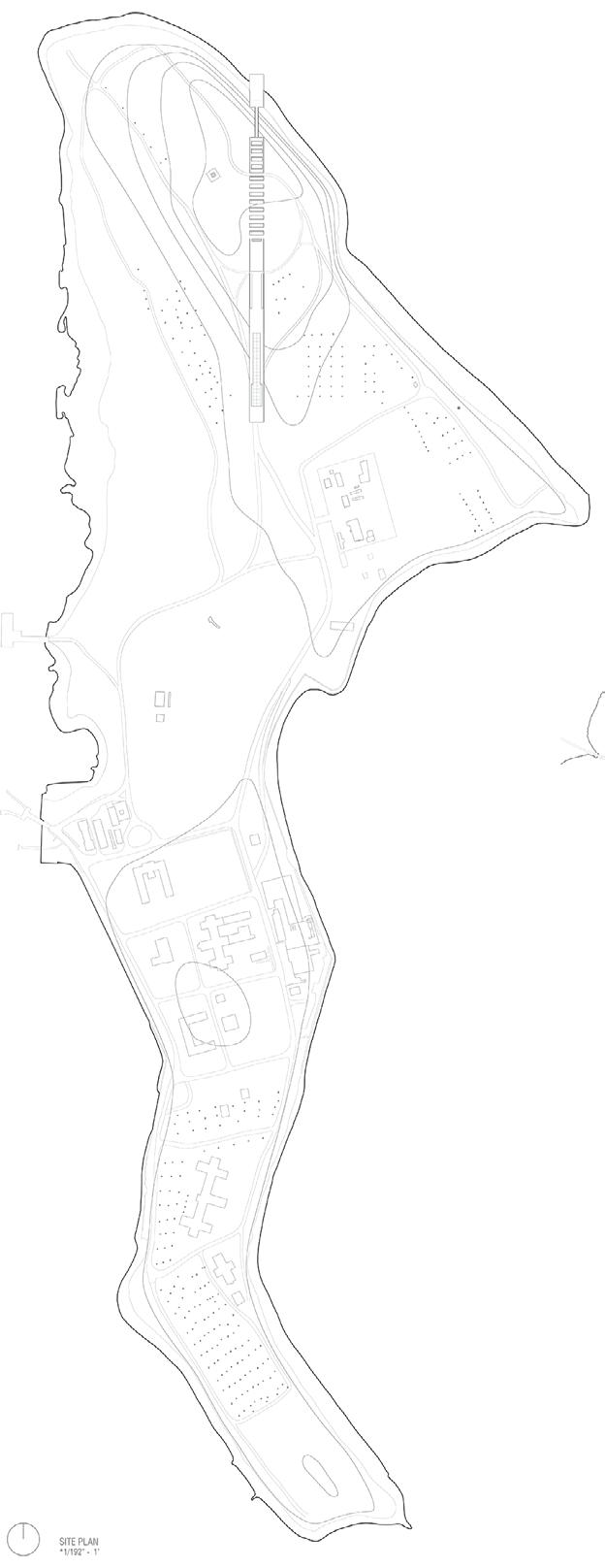
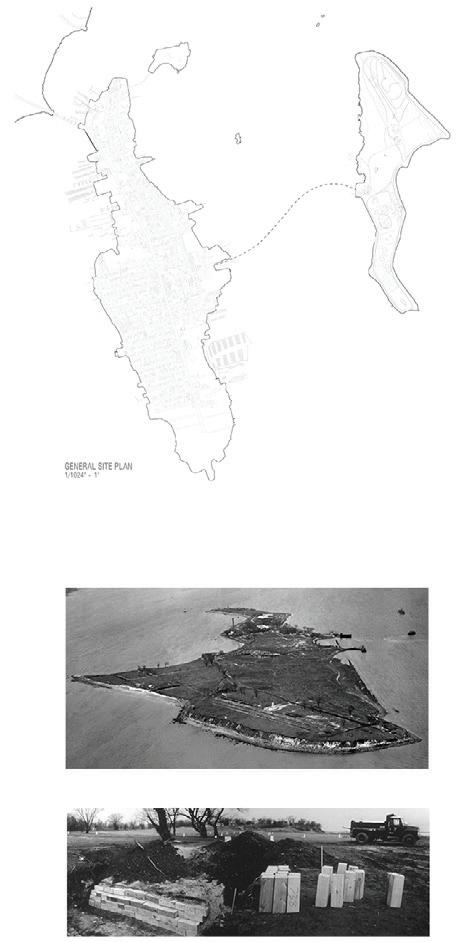
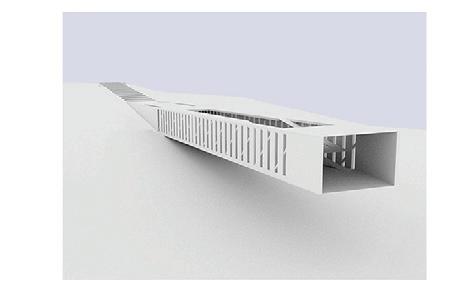
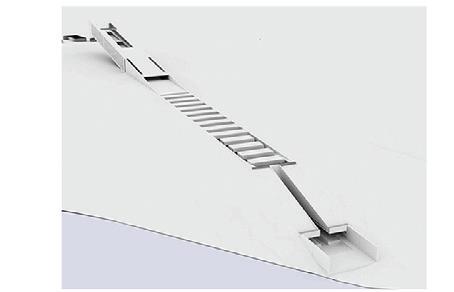
5


6 ROOF PLAN 1/32” 1’ PLAN ‘LEVEL 3’ 1/32” 1’ PLAN ‘LEVEL 2’ 1/32” 1’ PLAN ‘LEVEL 1’ 1/32” 1’ LONGITUDINAL SECTION 1/32” 1’ ROOF PLAN 1/32” 1’ PLAN ‘LEVEL 3’ 1/32” 1’ PLAN ‘LEVEL 2’ 1/32” 1’ PLAN ‘LEVEL 1’ 1/32” 1’ LONGITUDINAL SECTION 1/32” 1’


7 TRANVERSE SECTIONS 1/32” 1’ SITE SECTION 1/64” 1’ TRANVERSE SECTIONS 1/32” 1’ SITE SECTION 1/64” 1’
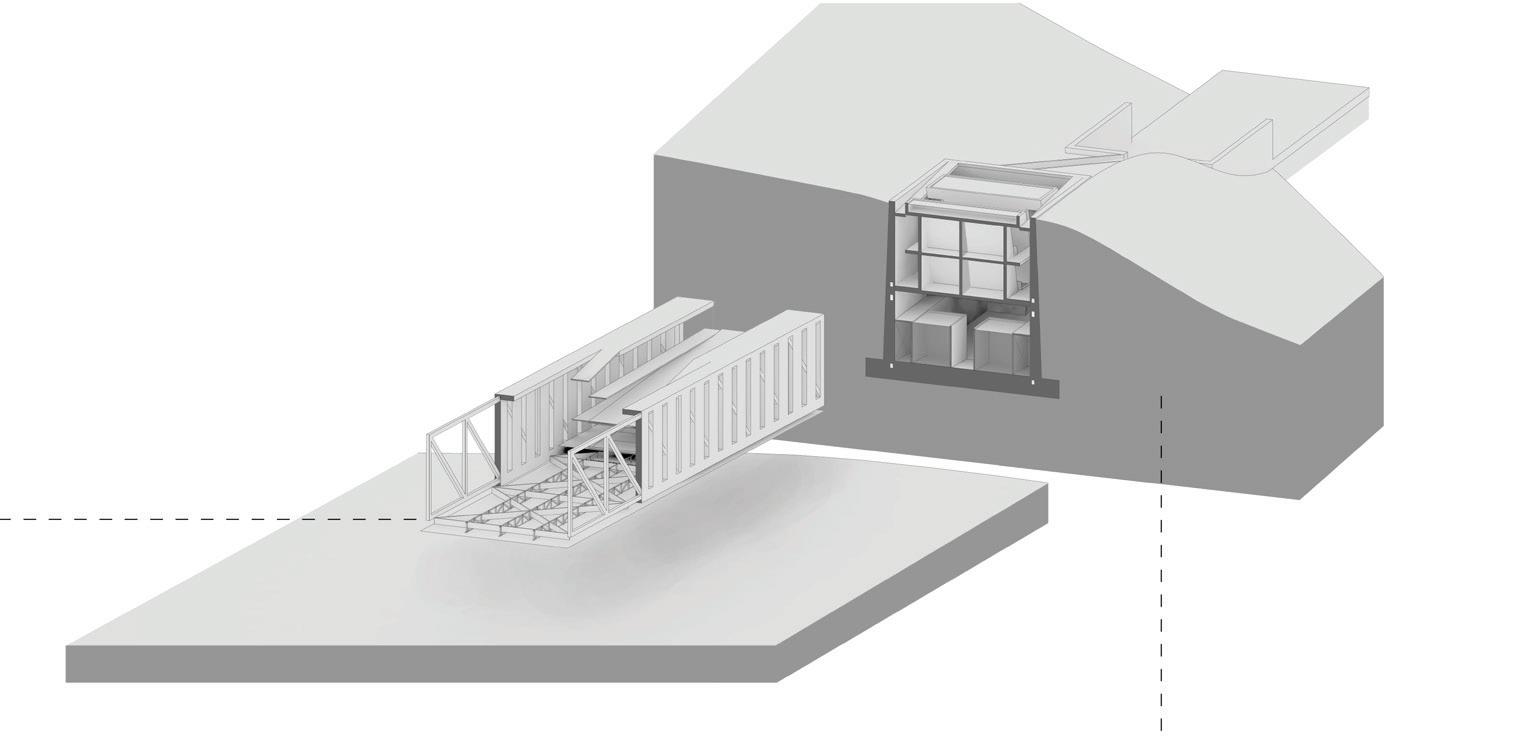










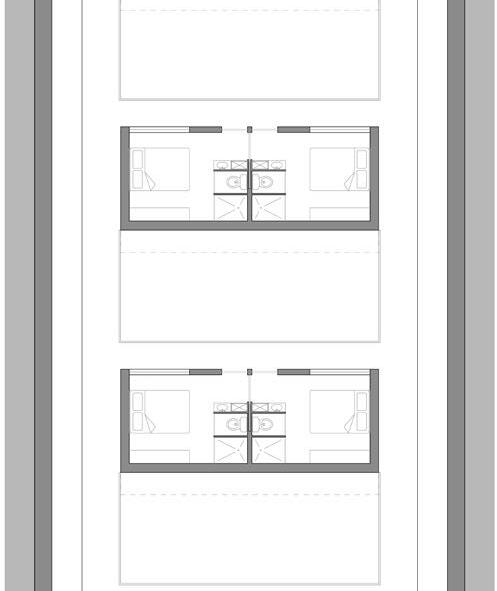
8
CIRCULATION DIAGRAM
DETAILED PLAN
STRUCTURAL DIAGRAM STRUCTURAL AXON



10

11

12

13
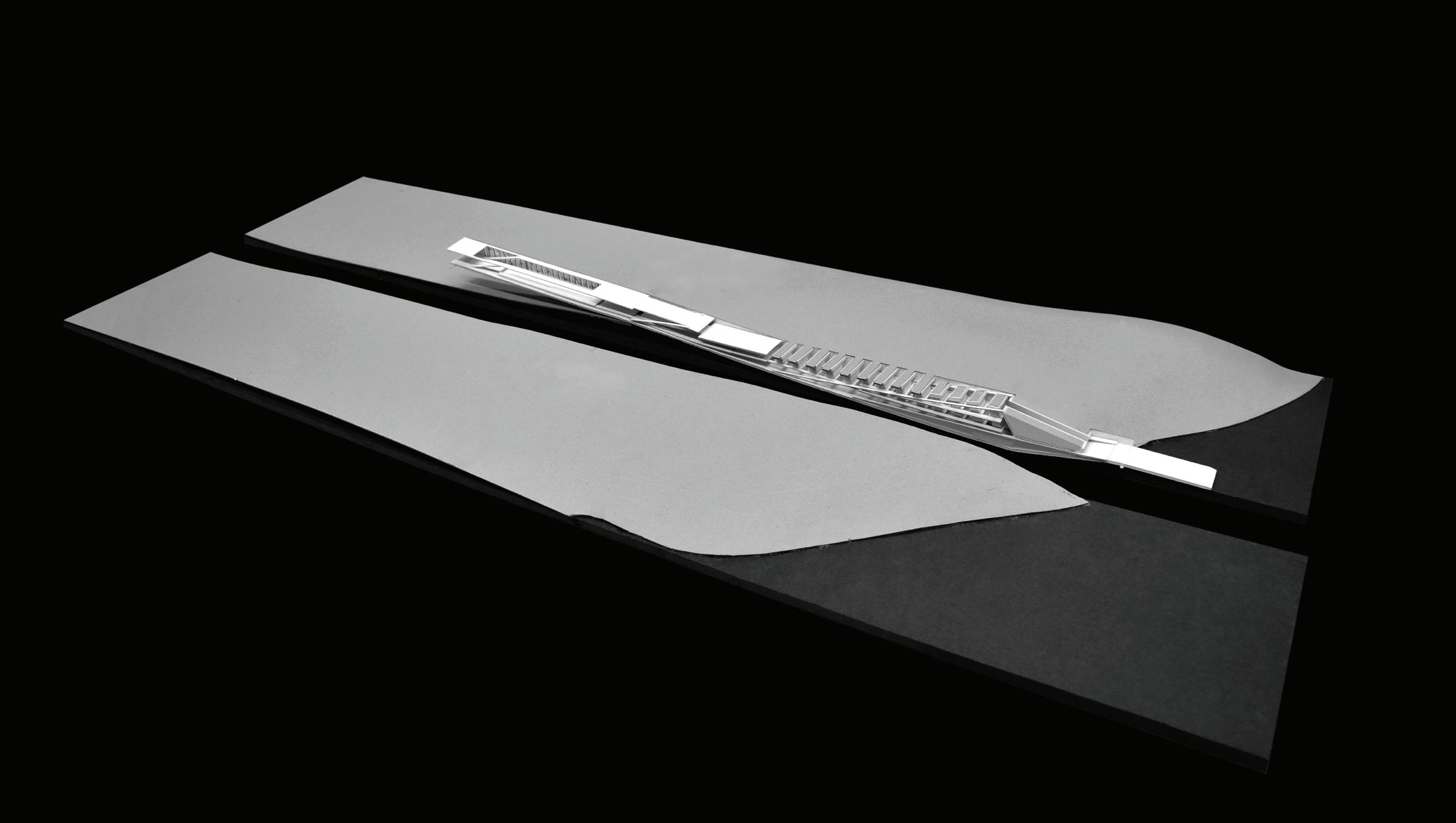
14


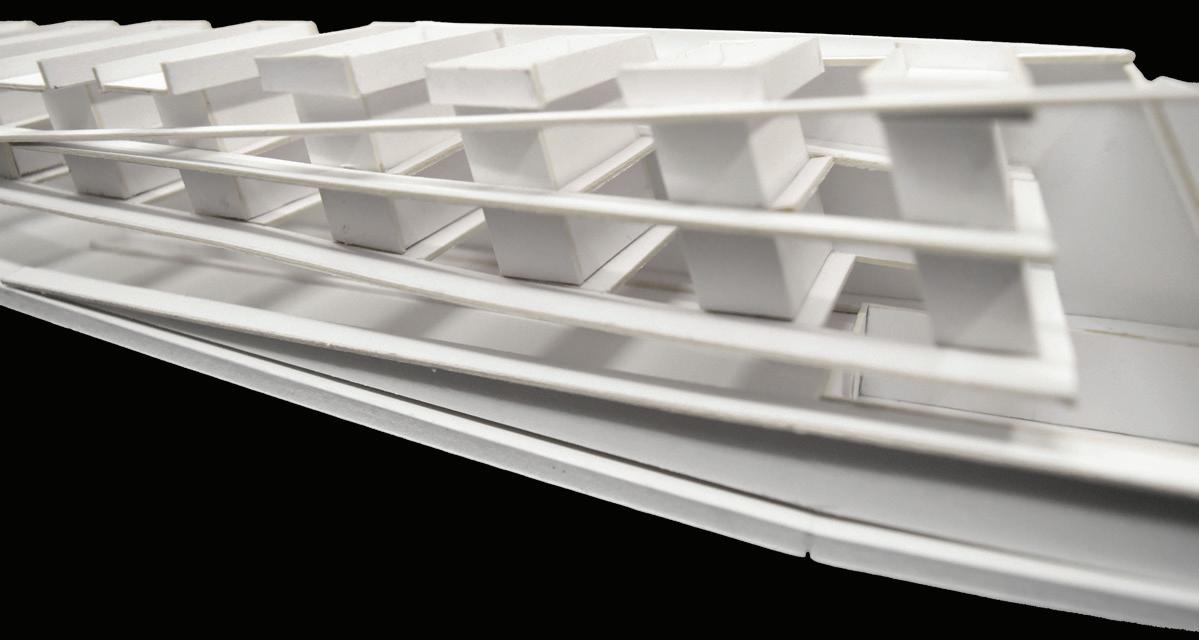
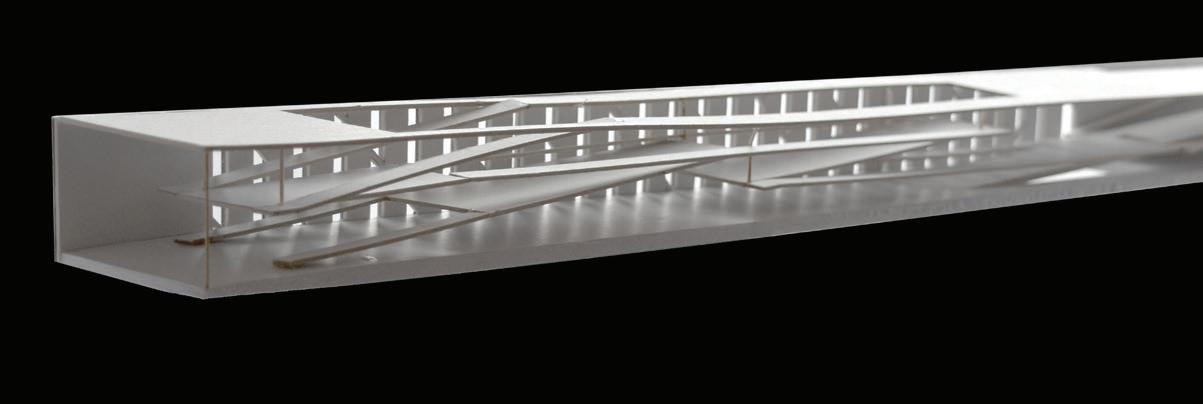
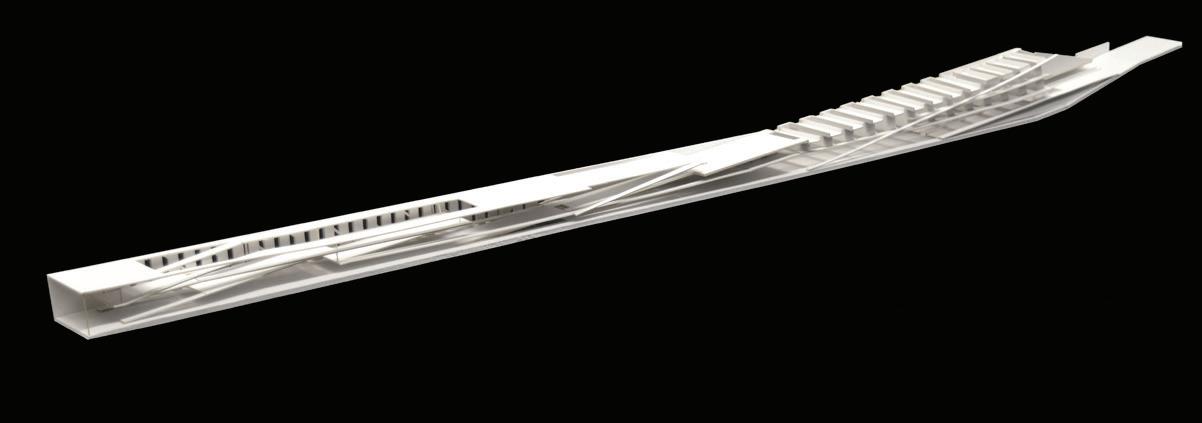
15
Being a commuter school, City College generally lacks spaces of stasis and introspection. The built environment generally disengages students from any deeper forms of understanding. Students rush in and out, seemingly occupying the very surface of space and consciousness. As such, a spiritual space is in order to engage the spiritual sensibilities of the occupants of City College. Here, a rammed earth structure is introduced within the yard of Randolph high school. Through a process of molding a perforated dome with the use of a sand mound, and excavating the bedrock beneath, students can then engage in a form of study that is deeper and more profound.
The space itself diagrams the human experience within the universal, the world of forms, and the particular, the natural world. It is in-between the articulated juxtaposition of platonic and natural geometry that space is woven for contemplation and meditation.
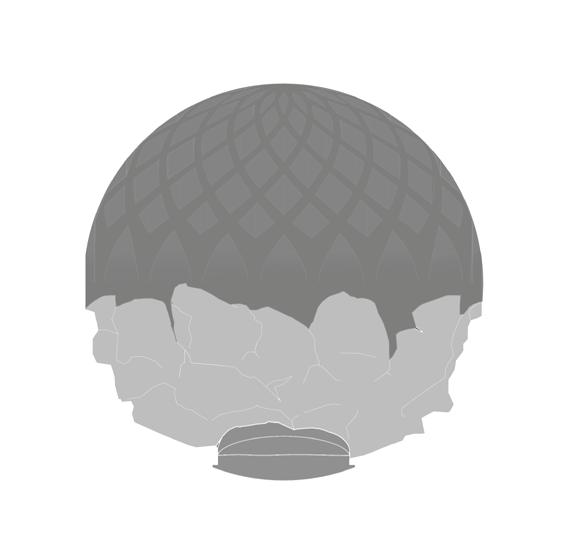

16
CHAPEL OF THE EARTH Site Plan Ontological Plan WORLD OF NATURE HUMAN EXISTENCE WORLD OF FORMS
Molding Experiments
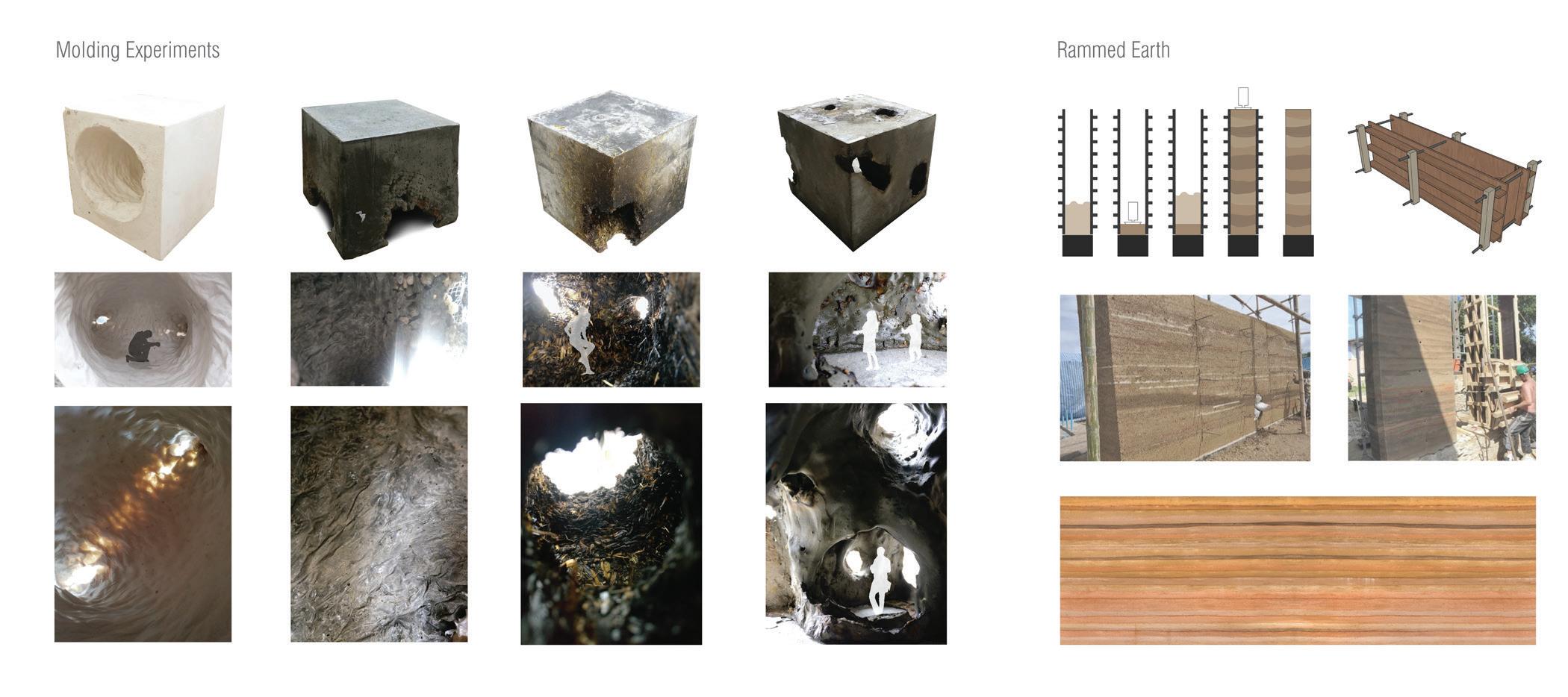




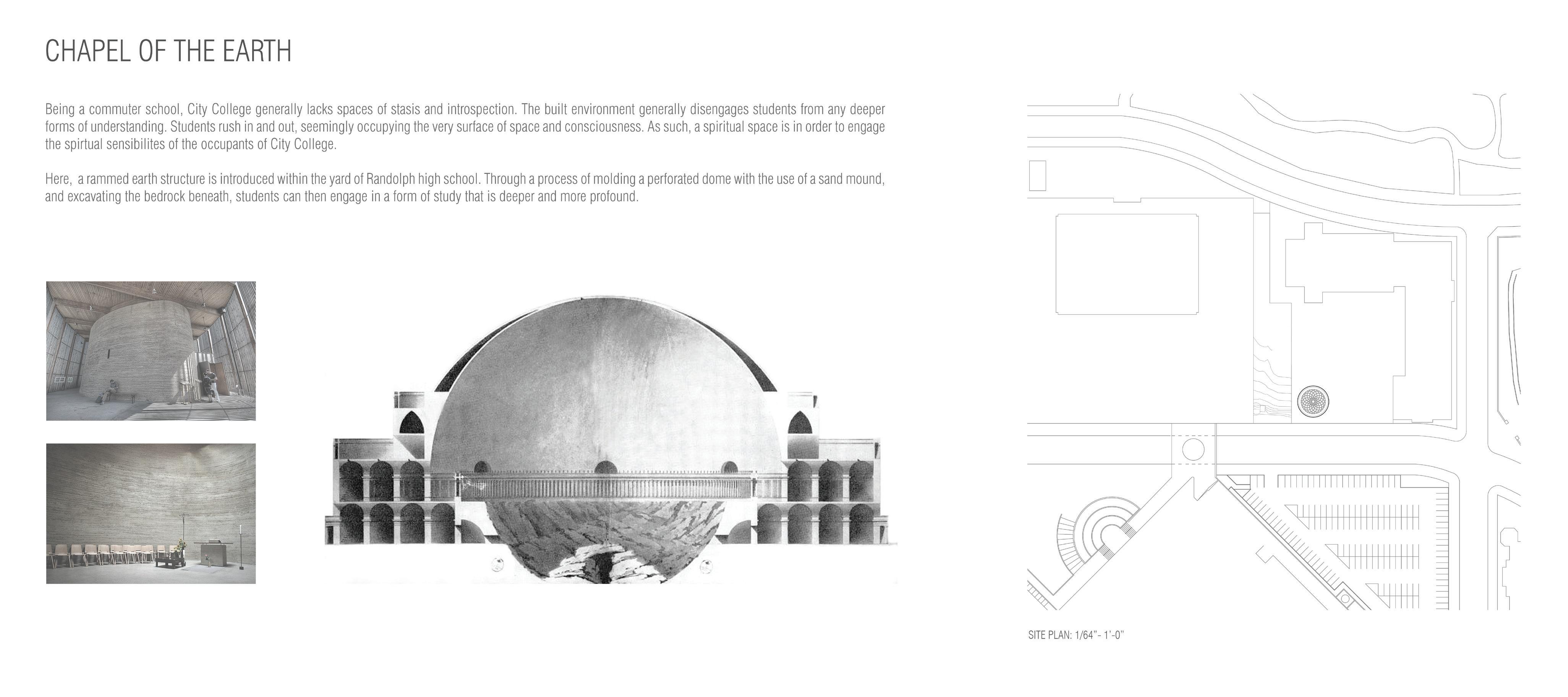
Chapel of Reconciliation
 Martin Rauch
Cenotaph
Etienne Louis Boulle
Rammed Earth
Martin Rauch
Cenotaph
Etienne Louis Boulle
Rammed Earth



18




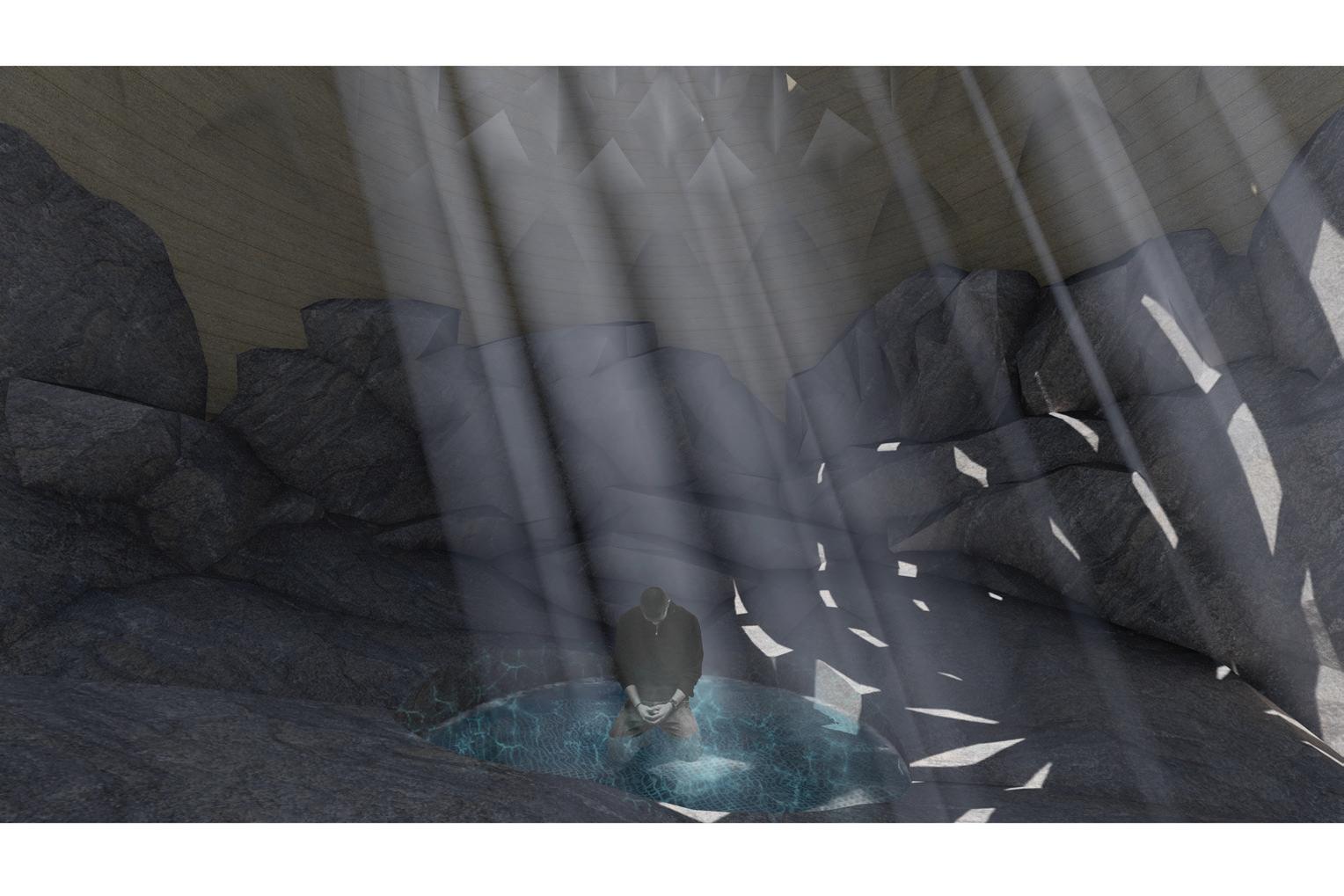
21
The justice system in the United States is largely organized around profit and partakes in the vicious cycle of incarceration. The goal of this project is to design a prison on Belmont Island, a small islet between Queens and Manhattan directly south of Roosevelt Island, that addresses the basic question of how we collectively treat those among us that go astray.
1- Punishment in terms of prison, involves isolation from greater society as a way of imposing generally agreed upon values. Ideally punishment and reform work hand in hand to enforce moral structure, keep people safe, and hopefully improve the character of the offender.
2- This duality of punishment and reform should express itself architecturally. There should be a clear distinction between spaces of isolation and spaces of reform.
3- There is a gradient of offenses people commit against society, and thus should be reflected in programmatic organization and spatial hierarchy where prisoners are organized in accordance with their offenses.
4- Punishment and reform should correlate with isolated and open space. This should also speak to the relationship of the ‘interior; of the prison to the city around it.
5- While the prison should be removed from profit motive, prisoners should be productive to maintain and build their character. This can involve general or specific education, training, and therapy. This will allow prisoners to be positively reformed and positively contribute to a greater society once they are free.
22
BELMONT PRISON
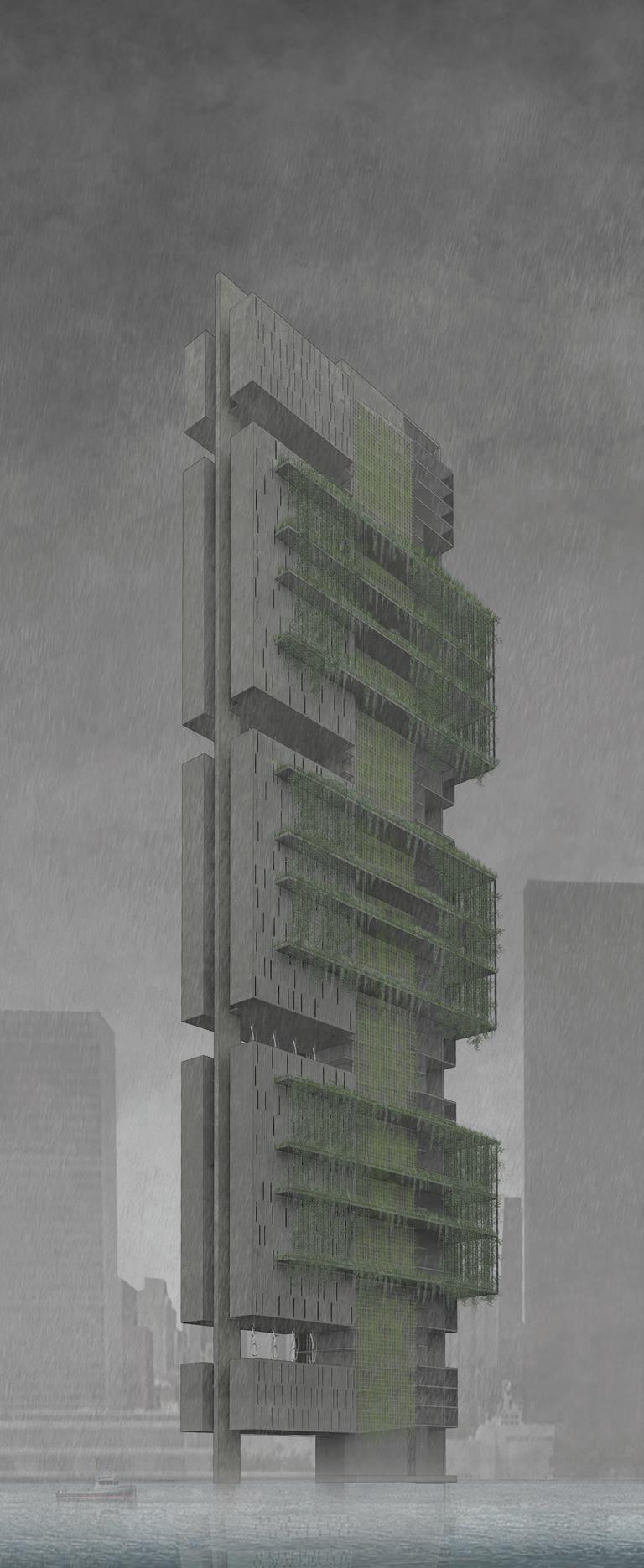
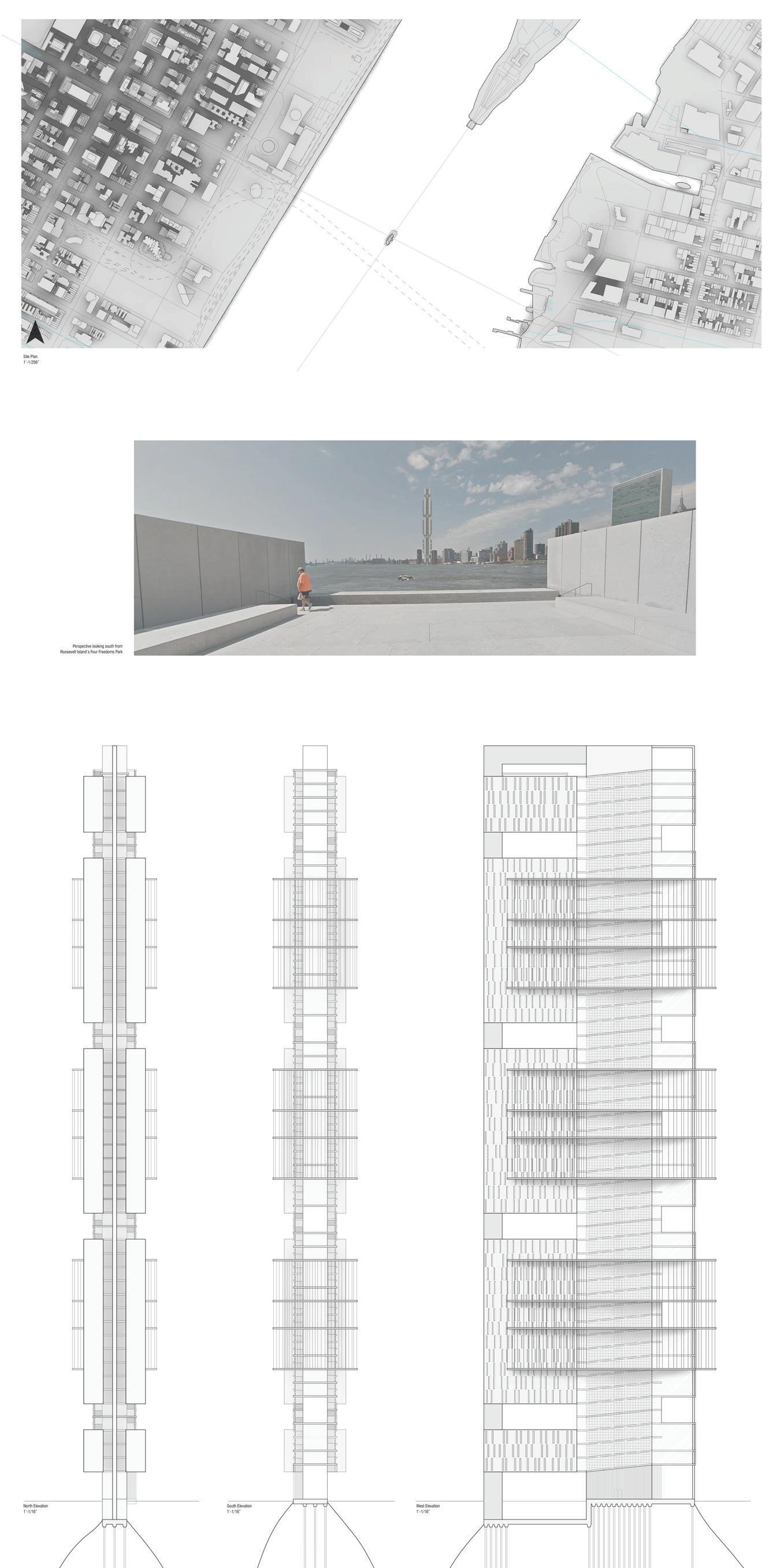
24
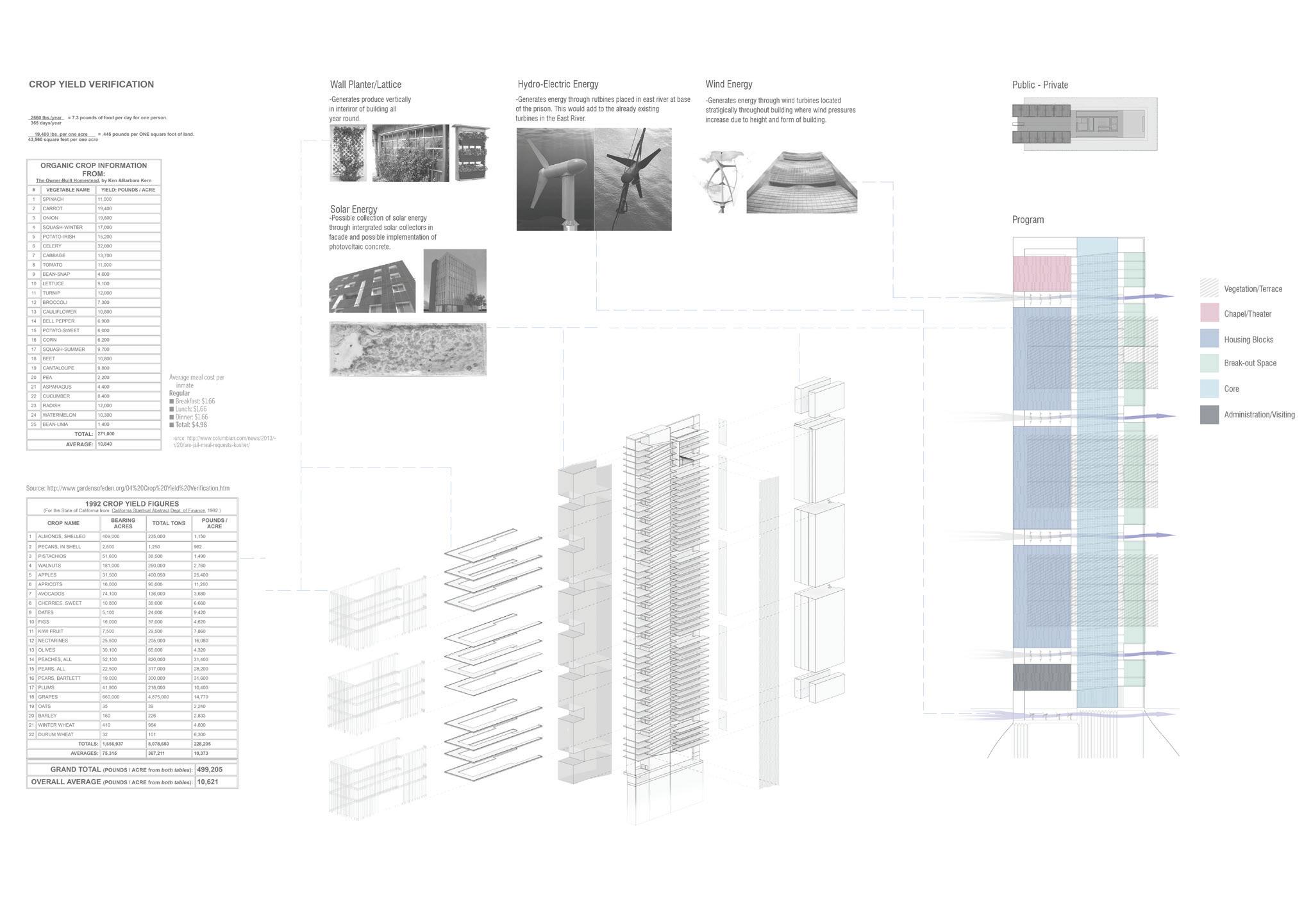
25
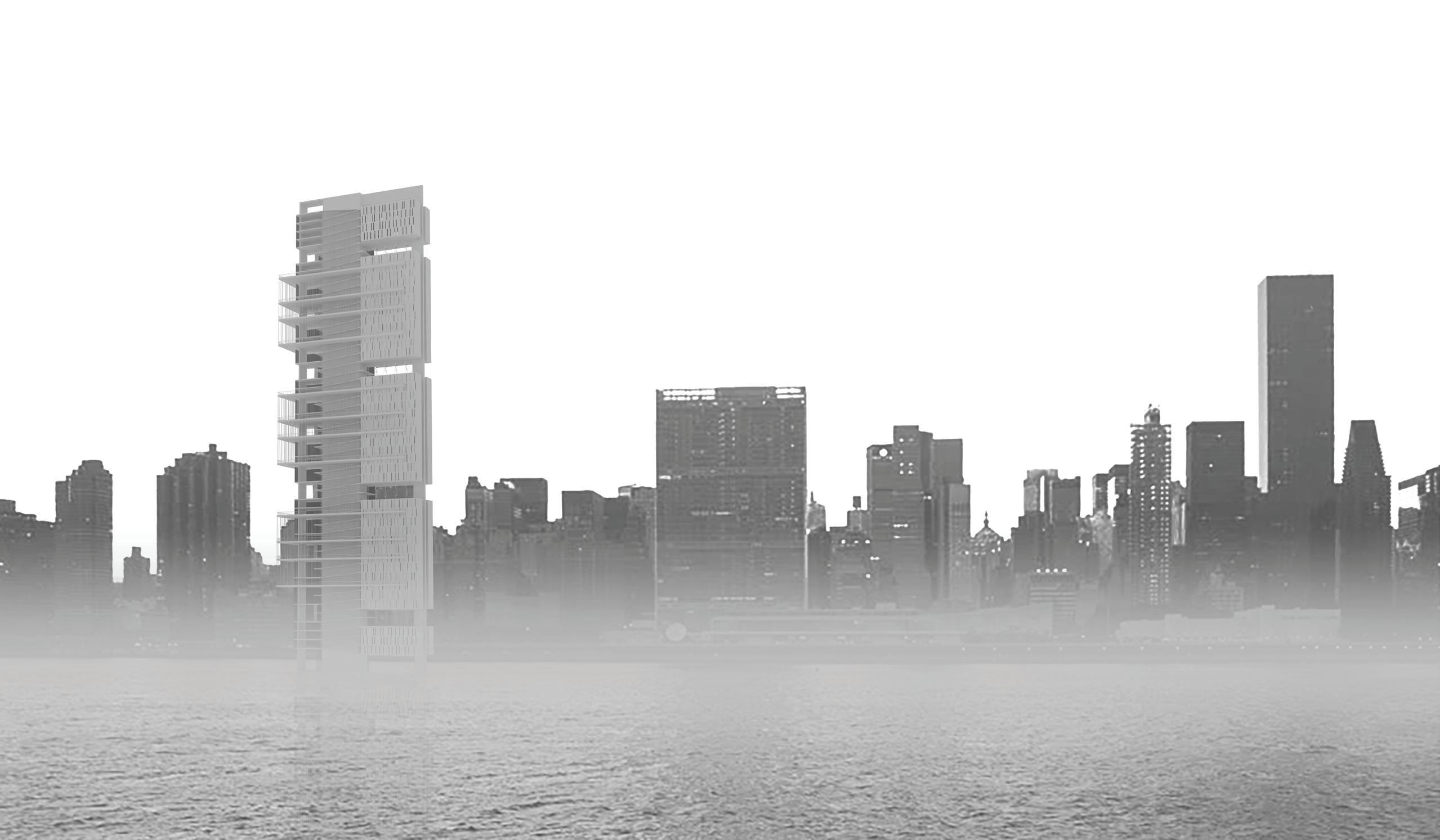


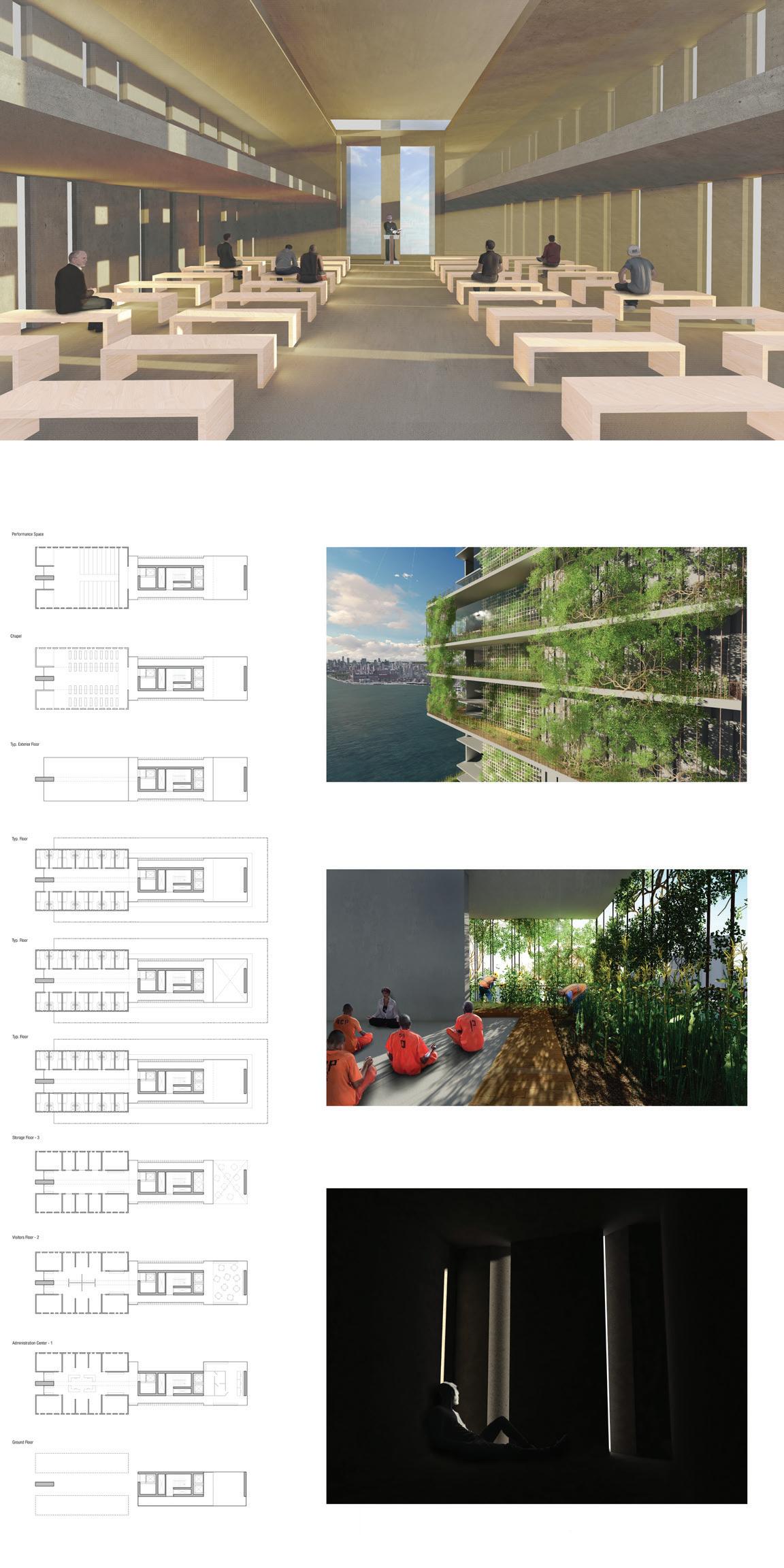
27
PRISON EXTERIOR

28

29
PRISON GARDEN

30
CELL INTERIOR
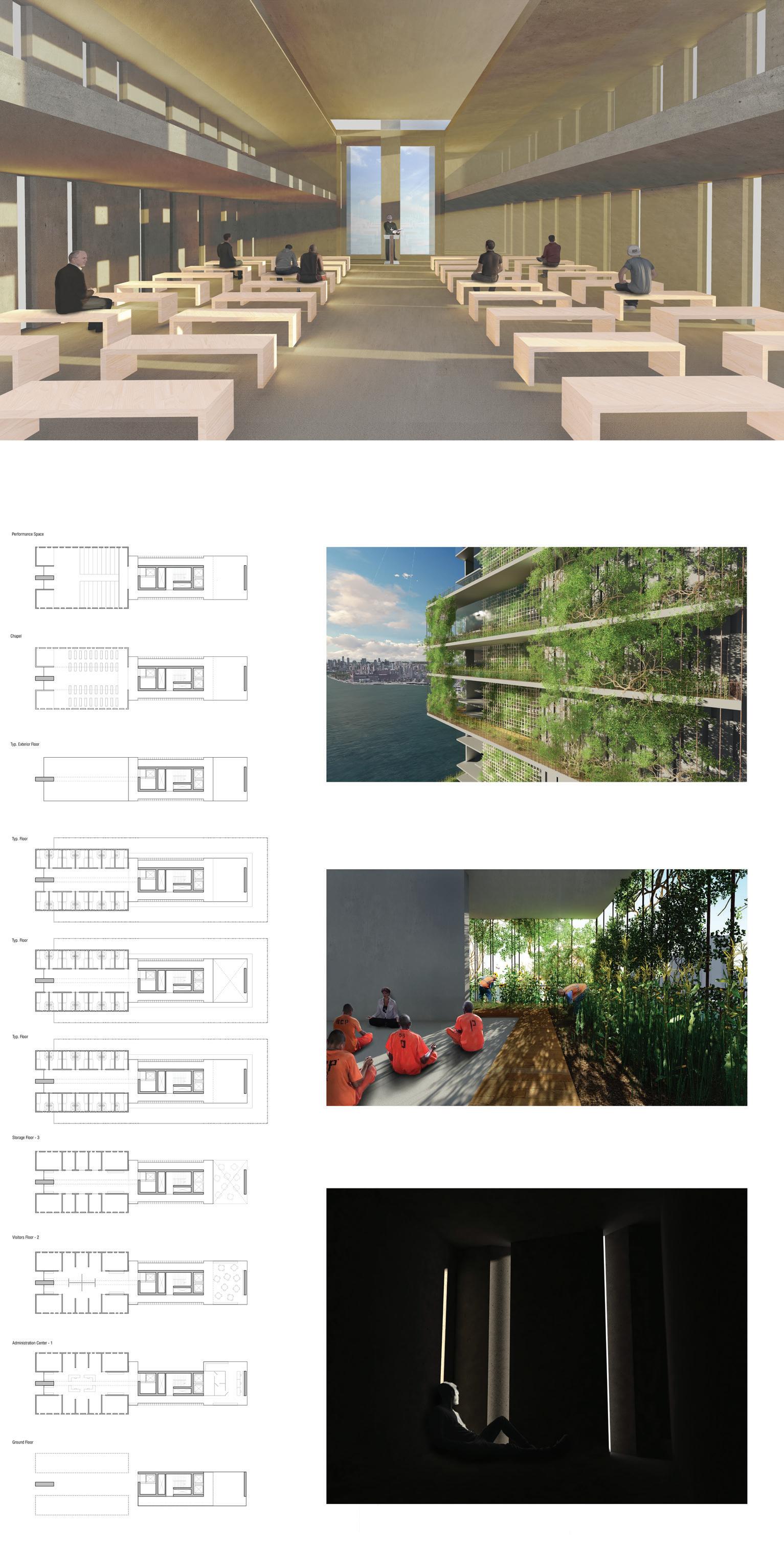
31
PRISON CHAPEL
Best 3rd Year Student Award
Partner: Jack Wong
Philip Randolph High school is situated in the City College campus in New York City. The high school suffers from poor graduation and postgraduation statistics for its students. Students frequently cut class and can be seen wandering the streets around campus during the day. Thus there is a need for improvement within the school’s academic culture. Students generally seem to be unconvinced by the educational system that they are required to attend. Ironically the bureaucratic nature of the public school system further alienates the students from their education, as they are compartmentalized in classrooms they see as cells and subsequently seek to avoid or disregard the system they are placed in. The objective of this project is to provide an extension to the existing school within the elevated parking lot of the school with an emphasis on prefab construction. It consists of new classrooms, exhibition space, indoor and outdoor resting and eating areas.
A school inherently denotes a place of learning and interaction. Given the notion of prefab construction, the structural system of the building is expressed through a modular metric, while naturalistic elements are woven into the site to provide for phenomenological and experiential continuity. These two systems, the articulated grid and the curvilinear vector, clash to provide for a healthy academic space for students.



46


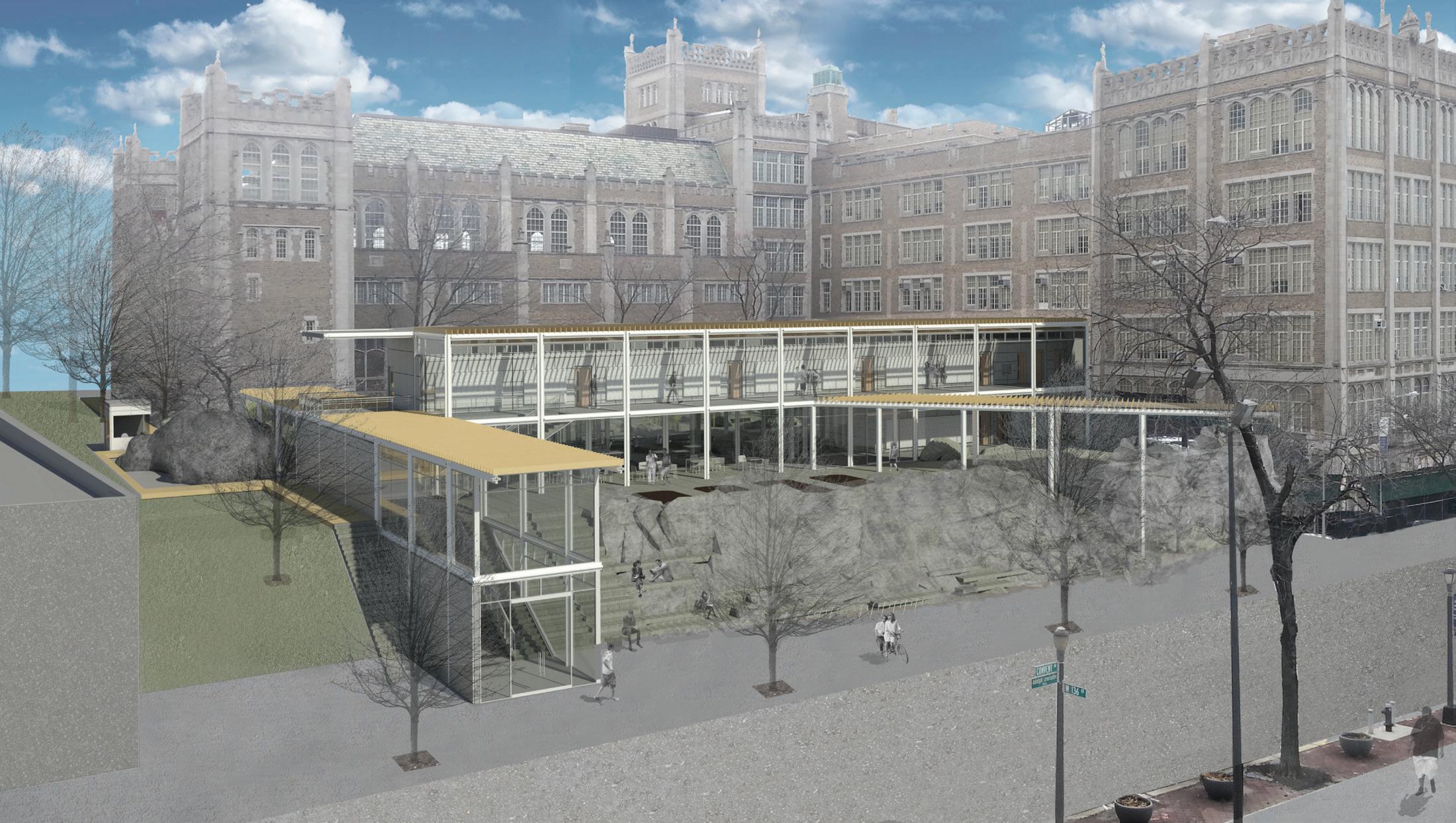
M540, MANHATTAN A. PHILIP HIGH SCHOOL Project: Address: 443 WEST 135 MANHATTAN, ADS MP/JW MP/JW

48


49

50

51

52 M540, MANHATTAN A. PHILIP RANDOLPH HIGH SCHOOL ADDITION Project: Address: 443 WEST 135 STREET MANHATTAN, NY 10031 ADS ADS MP/JW MP/JW D. LEAD D. BOSS ELEVATION SCALE: 1/8” = 1’ 0” 2ND FLOOR 1ST FLOOR GRADE ROOF TOP OF SCHOOL 13’ - 0” 0’ 0” - 15’ - 0” 26’ - 0” 95’ - 0” WEST ELEVATION 1

53 M540, MANHATTAN A. PHILIP RANDOLPH HIGH SCHOOL ADDITION Project: Address: 443 WEST 135 STREET MANHATTAN, NY 10031 ADS ADS MP/JW MP/JW D. LEAD D. BOSS SECTION - EAST/WEST SCALE: 1/8” = 1’ 0” EAST/WEST SECTION 1 2ND FLOOR 1ST FLOOR GRADE ROOF TOP OF SCHOOL 13’ 0” 0’ - 0” -15’ - 0” 26’ 0” 95’ 0”
PROPRIETARY INTERIOR
2' x 4' STOPANEL. WHITE
SEMI-GLOSS POWDER COAT
FINISH. INTALLATION TO FOLLOW STOCORP SPEC.
TATE INTERIOR SMOOTH POLISH FINISH CONCRETE TILE 2' x 4' TYP.
RECESSED LINEAR RUN FLUORESCENT FIXTURE WITH CYLINDRICAL ACRYLIC DIFFUSER. SEE LIGHTING DWG'S FOR DETAILS.
PROPRIETARY STOPANEL HIDDEN RECESSED JOINT. INSTALTION TO FOLLOW STOCORP SPEC.
REBAR ANCHOR APPROVED BY STONE SMITHS AND ENGINEER.
CAULKING (TYPE TO BE APPROVED BY ENGINEER)
POLISHED CONCRETE BENCH. SEE STONEWORK SCHEDULE FOR PLACEMENT DETAILS.
PROVIDE 1 1" LIP FOR
S.S. PLANTER OVER FLOOR SYSTEM HEIGHT.
BAMBOO (SEE LANDSCAPE ARCHITECT DWG'S)
GRAVEL (SEE LANDSCAPE ARCHITECT DWG'S)
LANDSCAPE CLOTH (SEE LANDSCAPE ARCHITECT DWG'S)
PROVIDE WEEP HOLES FOR ADEQUATE DRAINAGE.
SEE SPEC FOR GROUND MOUNTING FOR TATE EXTERIOR FRAMING SYSTEM.
JOINT OF BEAM EXPRESSED THOUGH FLOORING
COLUMN ROTATES 41°, FLOOR AND CEILING CUTOUT TO MATCH ANGLE OF COLUMN. SEE STRUTURAL DWG'S FOR DETAILS.
KEEP UNIFORM 2" SPACING BETWEEN PANELS (TYP.)
TATE INTERIOR SMOOTH POLISH FINISH CONCRETE TILE 2' x 4' TYP.
KAWNEER MULLION TO BE INSPECTED PRIOR TO STONE PLACEMENT.
PROPRIETARY INTERIOR 4' x 4' STOPANEL. WHITE SEMI-GLOSS POWDER COAT FINISH. INTALLATION TO FOLLOW STOCORP SPEC.
MEP RUN FROM BASEMENT. SEE MEP DWG'S FOR SPECIFIC RUN.
PROPRIETARY STOPANEL HIDDEN RECESSED JOINT. INSTALTION TO FOLLOW STOCORP SPEC.
STOPANEL TO WRAP AROUND CORNER SEAMLESSLY.
STEEL INTERFACE CONNECTIONS. SEE A-XXX FOR DETAILS.
WIPE BOARD BY OTHERS. SEE INTERIOR ELVEATIONS.
PROPRIETARY INTERIOR 2' x 4' STOPANEL. WHITE SEMI-GLOSS POWDER COAT FINISH. INTALLATION TO FOLLOW STOCORP SPEC.
HVAC PANELIZED COVE. SEE ALL NOTES ON INTERIOR ELEVATIONS.
HVAC SUPPLY AND RETURN LINES AND DIMENSIONS TO BE CONFIRMED WITH ENGINEER.

JOINT OF BEAM EXPRESSED THOUGH FLOORING
JOINT OF BEAM EXPRESSED THOUGH FLOORING
WOODEN SHELVING. SEE INTERIOR ELEVATIONS AND FURNITURE SCHEDULE.
LOCKERS (PRE MOUNTED INTO WALL)
*STONES TO BE CUT BY APPROVED WATER JET SERVICE. SEE STONE SCHEDULE FOR PLACEMENT DETAILS.
CUSTOM STOCORP PANEL. KAWNEER AND STOCORP TECHNICIANS TO INSPECT AND APPROVE CONNECTION.
EXTERIOR RECESSED LED UPLIGHTING FOR COLUMN. SEE LIGHTING DWG'S FOR DETAILS.
GLASS DOORS TO BE APPROVED BY KAWNEER; SEE SPEC.
KEEP UNIFORM 2" SPACING BETWEEN PANELS (TYP.)
TATE EXTERIOR FINISH CONCRETE TILE 4' x 4' TYP.
1' 0" TYP.
Project:
M540, MANHATTAN A. PHILIP RANDOLPH HIGH SCHOOL ADDITION
Address:
54
D. LEAD
443 WEST 135 STREET MANHATTAN, NY 10031 ADS ADS MP/JW MP/JW
D. BOSS DETAIL CALLOUTS
8' - 0" 4' - 0" TYP. 2' - 0" TYP. 1' 0"
2' 6" 6" 1' - 6" 1' 0" TYP. 1' - 0"
1'
6" 1'
6"
-
-
1' - 6"
7 3 16 1' - 0" TYP. SCALE: 3/4” = 1’ - 0” SCALE: 1 1/2” = 1’ 0” SCALE: 1 1/2” = 1’ - 0” SCALE: 1 1/2” = 1’ 0” SCALE: 3/4” = 1’ 0” SCALE: 3/4” = 1’ - 0” CORNER CLASSROOM DETAIL TYP. STONEWORK SEATING DETAIL TYP. PLANTING DETAIL TYP. LIGHITNG DETAIL ROTATED COLUMN DETAIL INTERIOR - EXTERIOR STONEWORK 3 4 5 6 2 1

55 M540, MANHATTAN A. PHILIP RANDOLPH HIGH SCHOOL ADDITION Project: Address: 443 WEST 135 STREET MANHATTAN, NY 10031 ADS ADS MP/JW MP/JW D. LEAD D. BOSS WALL DETAIL SECOND FLOOR 14' - 6" FIRST FLOOR 1' - 6" GRADE 0' 0" ROOF 28' - 3" BASEMENT -4' - 6" 32' - 0" HVAC/MEP TO BE RUN IN BASEMENT. SEE RESPECTIVE DWG'S FOR CORRECT LAYOUT. FOUNDATION AND FOUNDATION WALL NOTES LOCATED ON A-XXX 4' - 0" 4' - 0" 3' - 3 1 2 SEE ALL NOTES ON A-XXX FOR CURTAIN WALL INSTALLATION. 12' - 6" TYP. 12' 0" TYP. 6" CONCRETE SLAB C/W WELDED WIRE MESH. SEE A-XXX FOR MORE DETAILS. 12' - 0" TYP. SCALE: 1/2” = 1’ 0” SECTION DETAIL 1





56







57
STRUCTURE THROUGH LIGHT
Partner: Victoria Graziano
With the express intention to explore materiality and its variant potentials, this project examined the material of concrete through the inductive process of experimentation.
With the intention of introducing the property of light as an element into the composition of concrete, both plastic and glass were used in a series of experiments to determine both the structural and phenomenological qualities of this new composite. In the end, the integration of a structural plastic lattice with concrete proved to be ideal as light was transmitted through the material itself, and the structural integrity of the composite greatly increased.
The construction of a light object demonstrates the qualities and potentials of the new composite. The piece itself expresses the intention to domesticate the industrial, To make the heavy light, and to allow the concrete to re-materialize.
58 W
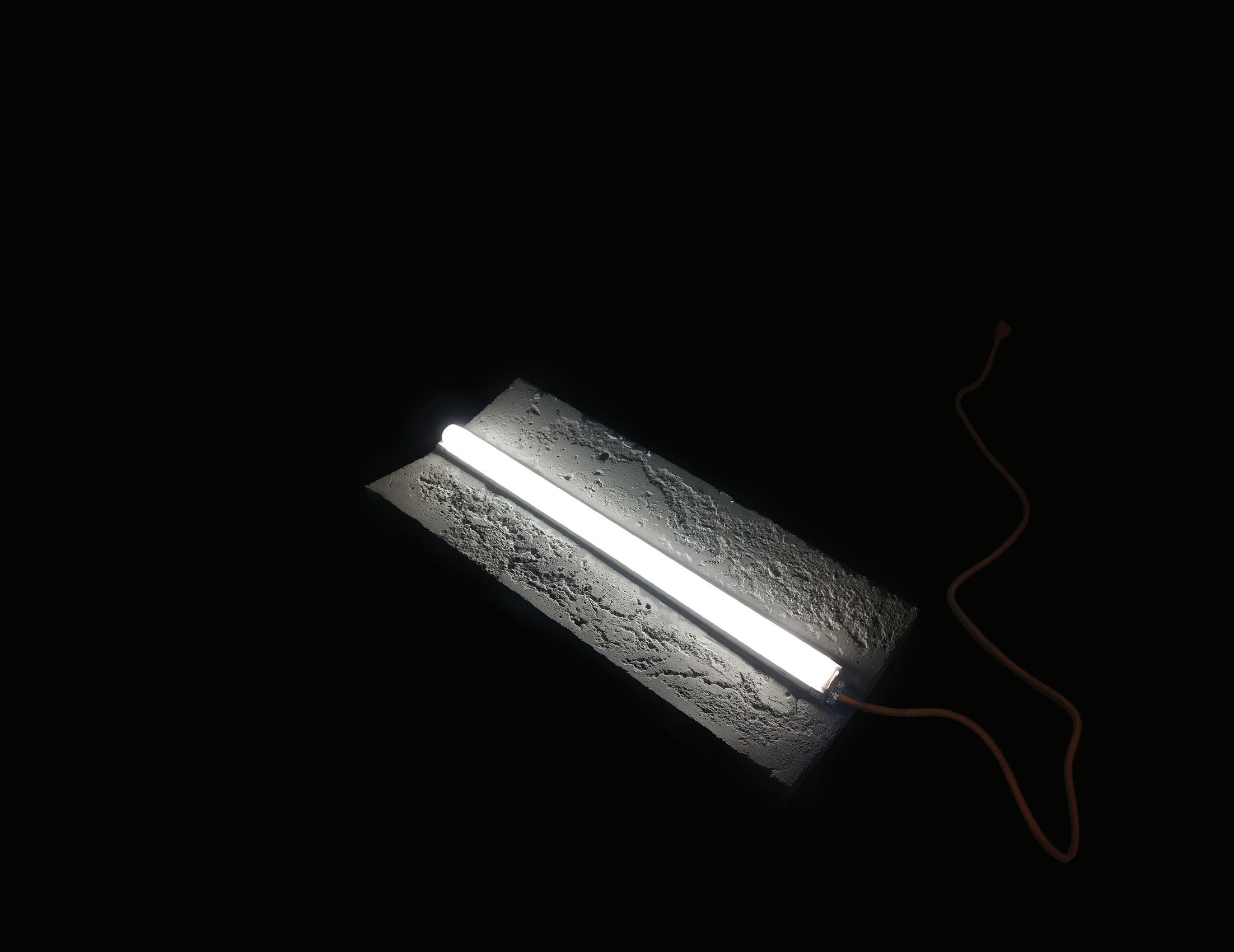
PLEXI STRIPS ASSEMBLED IN A MULTI-LAYERED LATTICE FORMATION
LATTICE FORMATION FUSED WITH HEAT AND MOLDED TO TAKE PROPER ‘WAVE’ FORM WITH THE USE OF A HEAT GUN
FUSED PLEXI LATTICE NOW SERVES AS STRUCTURAL COMPONENT OF NEW COMPOSITE MATERIAL PLYWOOD FORM WORK CONSTRUCTED
STRUCTURAL LATTICE CURVED WITH HEAT AND INSERTED INTO FORM WORK
CONCRETE MIX INSERTED INTO FORM WORK WITH STRUCTURAL LATTICE
PLEXI STRIPS LAYERED & FUSED TOGETHER WITH HEAT
FUSED PLEXI AGGREGATE INSERTED IN CONCRETE MIX, ONCE CURED , SURFACE GRINDED AWAY TO REVEAL INTERIOR PLEXI STRUCTURE


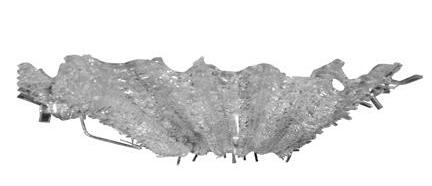






PLEXI STRIPS ASSEMBLED IN A MULTILAYERED LATTICE FORMATION

PREFERED STRUCTURAL FORM
MULTILAYERED LATTICE FORMED INTO ‘WAVE’ FORM FINAL PRODUCT

REMOVE FORM WORK, GRIND SURFACE OF NEW COMPOSITE MATERIAL


PROCESS
TESTS






W







12” 24”
LIGHT AS STRUCTURE
Partner: Victoria Graziano
This centerpiece object is a chandelier that provides both direct localized light and diffused atmospheric light. Composed of three vertical planes held together by dispersed illuminated acrylic rods, the object is an experiential light source. The simple combination of planes, rods, and light, transforms the surrounding space of the chandelier and illuminates the space with sufficient luminous flux. In addition, its soft atmospheric glow changes the experience of the space around the object.
Our design objective was to produce a chandelier that not only lights the space but creates a unique experience of light. It is both a functional object that behaves as a direct light source and also an ornamental piece as it creates an ethereal atmosphere through the diffusion of light.
The conceptual driver for this piece was the idea of light as structure. The light source is hidden at the top of the chandelier and is transmitted through the acrylic rods that hold the piece together. This creates an object where the structure is perceived as light itself.
64
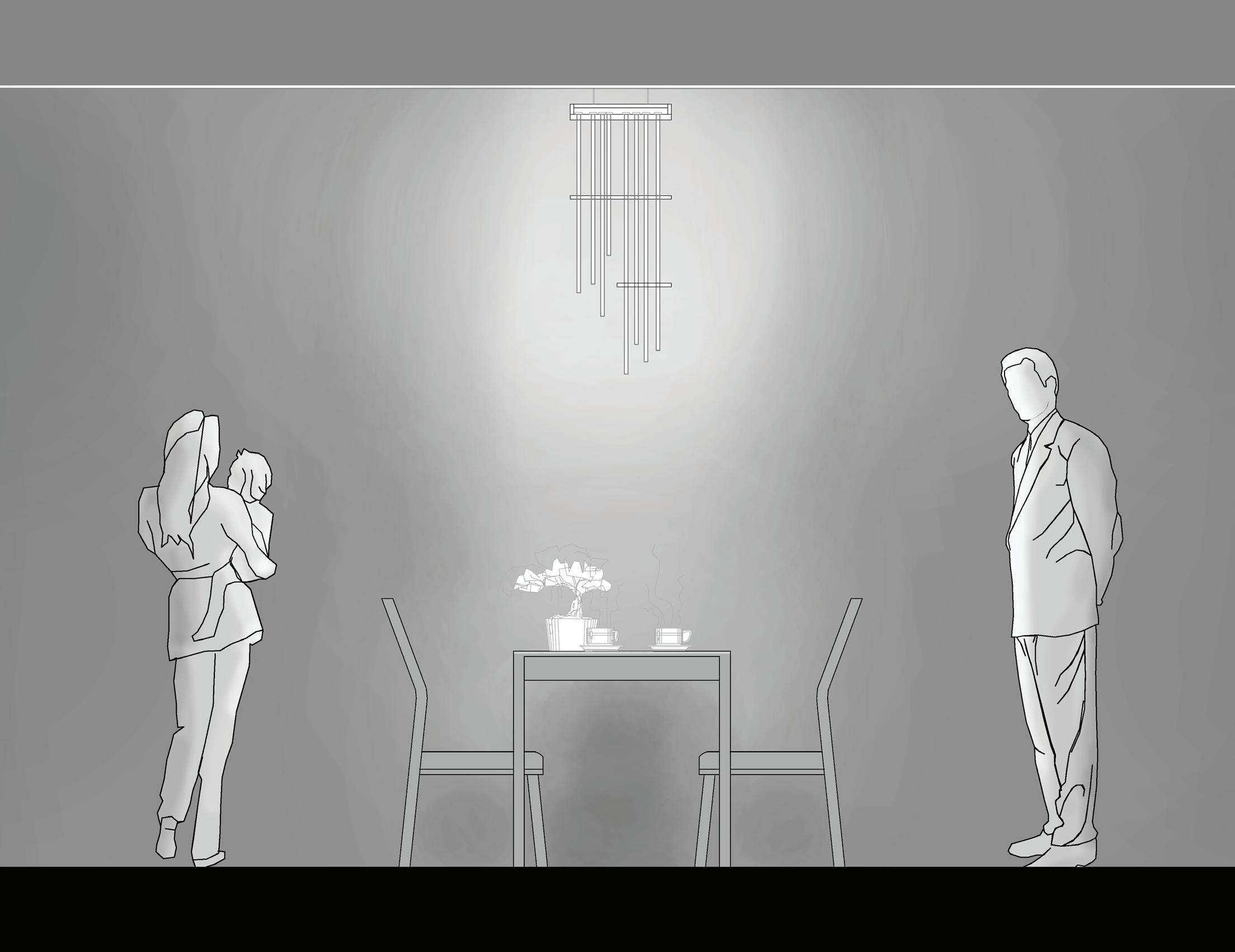

1 4 " 1 4 " 1 4 " 1'-1" 2" 1 4 " 1 2 1 4 " 1 2 " 1 2 1 4 Hardware (Hook) Hardware (Couplings) Magne�c Tabs 1/2” Acrylic Rods LED Spotlights 1/2” Spray painted Plywood 1'-1" 1'-2" Hardware (Couplings) 3/8” Acrylic Rods LED Spotlights Driver 1/2” Spray painted Plywood
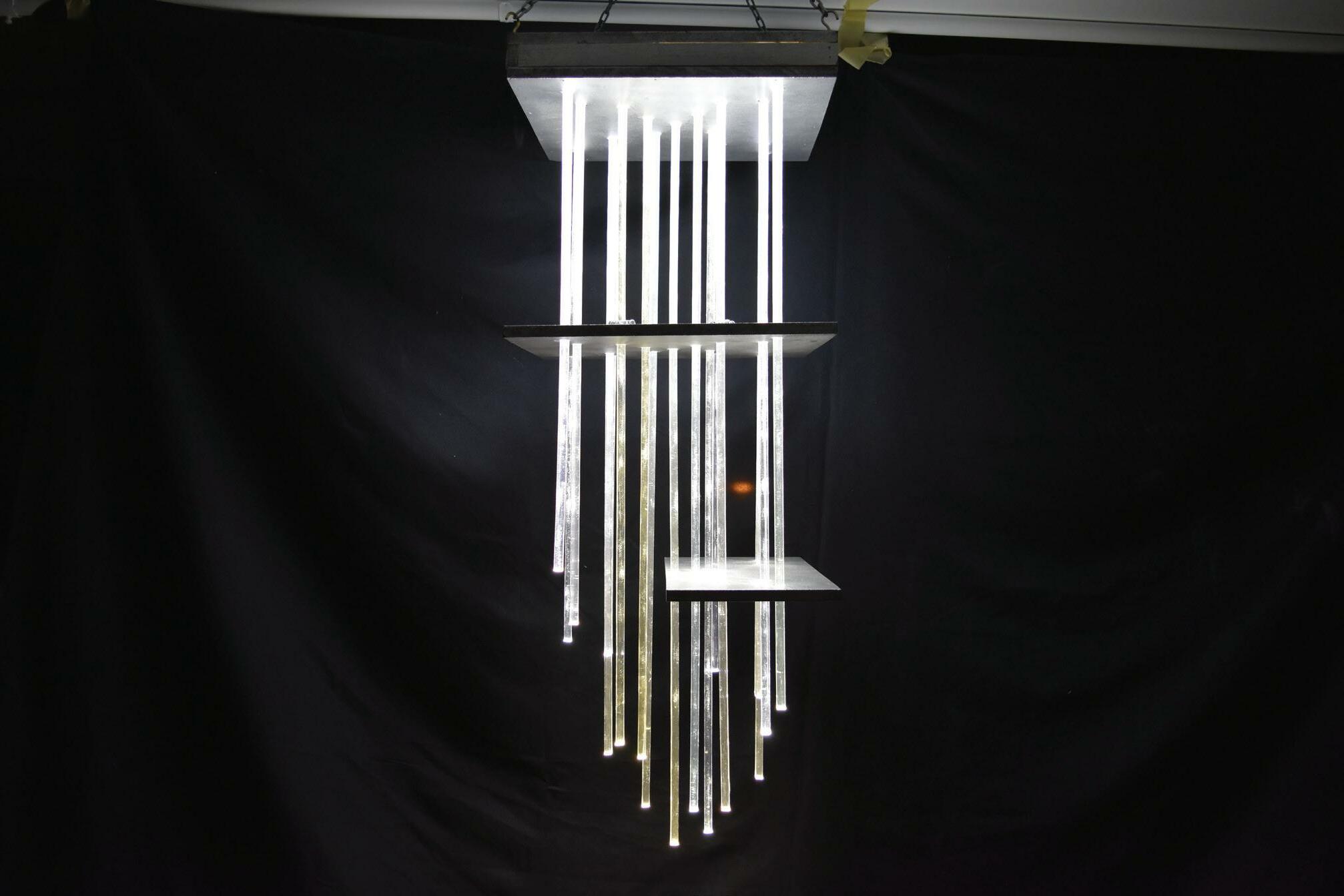
67 2 3 16 " 1111 16 " 1111 16 " 3'-0" 113 8 " 1'-2" 1'-2"

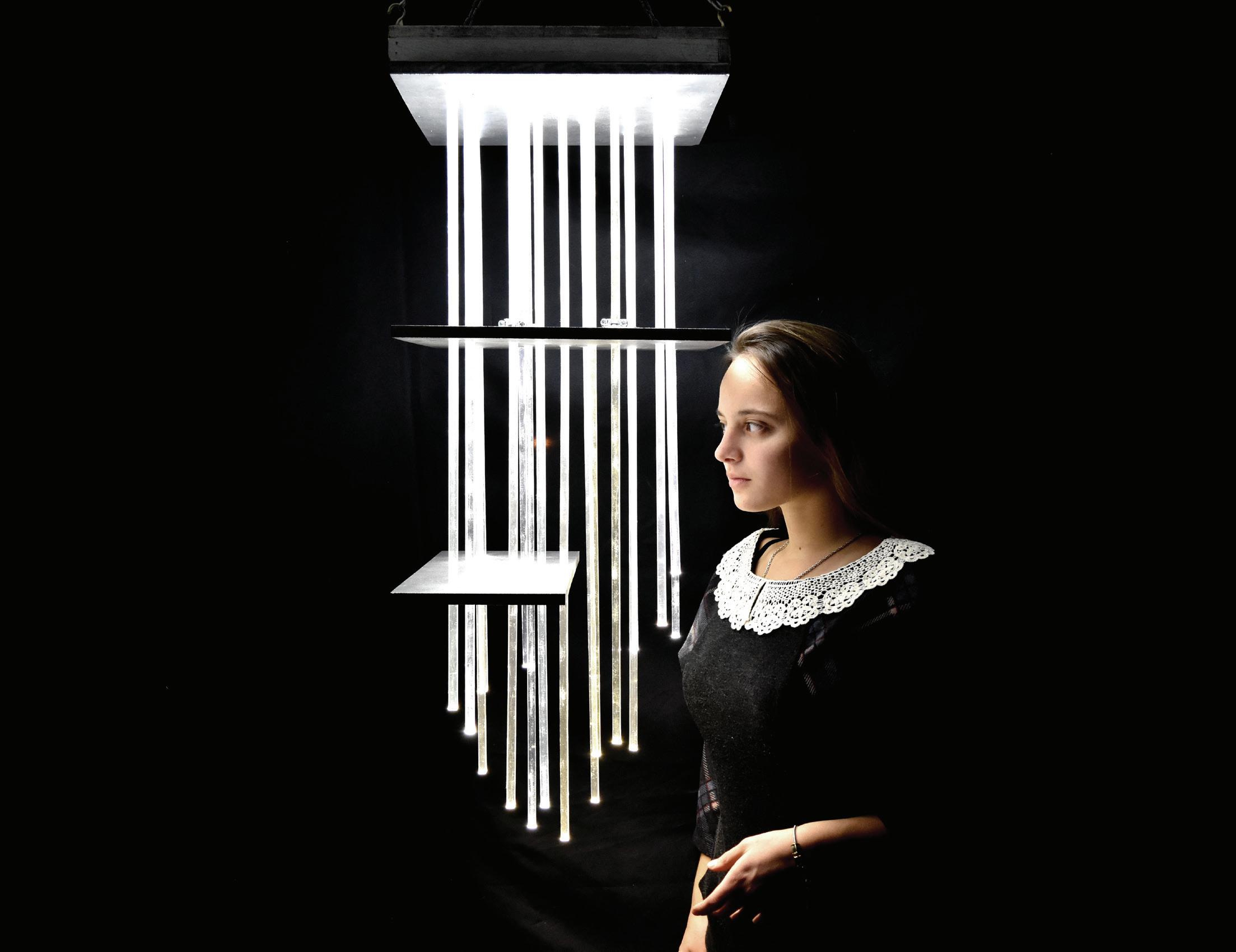
Reality exists within the distance between the subject and the object. These series of images explore subject object relations. The questions of whether the subject is itself another object among objects, or whether the subject holds ontological weight outside the object, are engaged.
Architectural, cultural, psychological, natural, and spiritual space is explored through the lenses of their variant expressions. Symbolism as an activator of meaning is understood as a dimension that informs and enriches the various types of spaces we simultaneously occupy.
Through the image, these many spaces are rendered unto one and we are allowed to intuitively comprehend them without technical understanding of their nature. The following photographs seek to elicit a more particular understanding of the themes at hand.
70
PHOTOGRAPHY

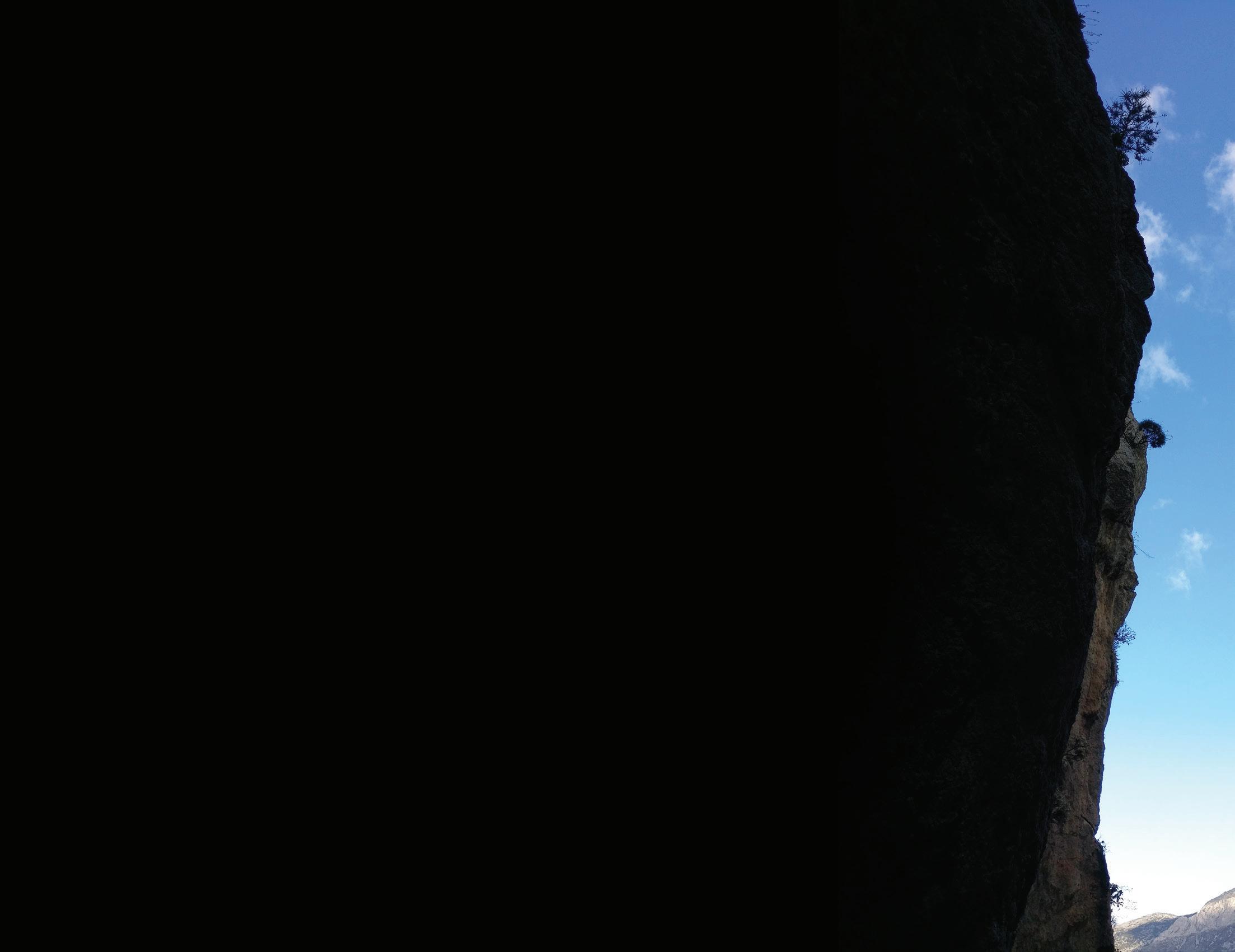
MOUNTAIN PASS KALYMNOS, GREECE
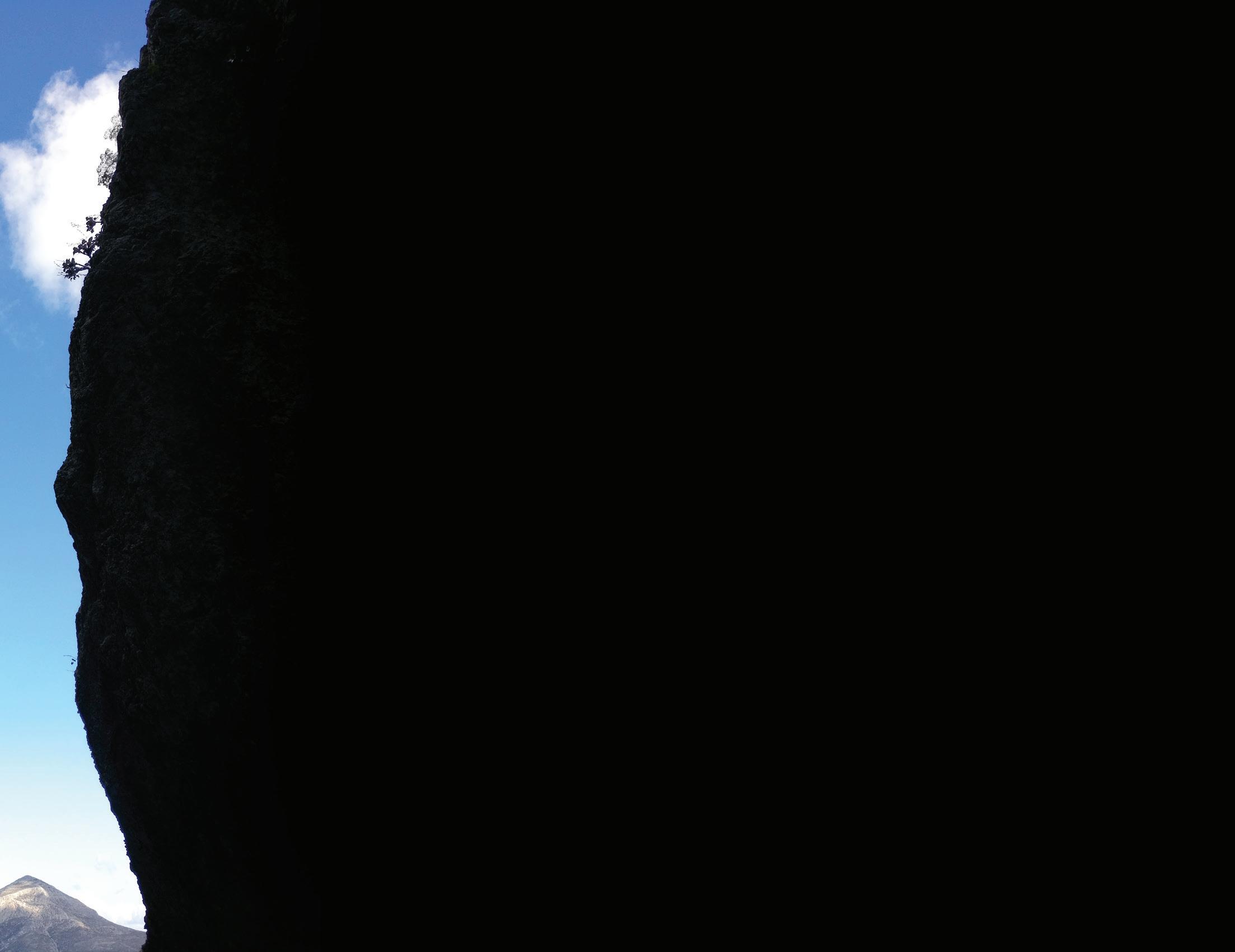

74
CASA MILA BARCELONA, SPAIN AEGEAN SEA GREECE

75

76 DESTRUCTION

77
GENERATION

VARIANTS OF MORPHOLOGY

ACROPOLIS
ATHENS, GREECE
80 DOMESTIC PORTALS SIMI, GREECE

81

82

83

BARCELONA PAVILION BARCELONA, SPAIN
 MUSEU BLAU BARCELONA, SPAIN
MUSEU BLAU BARCELONA, SPAIN
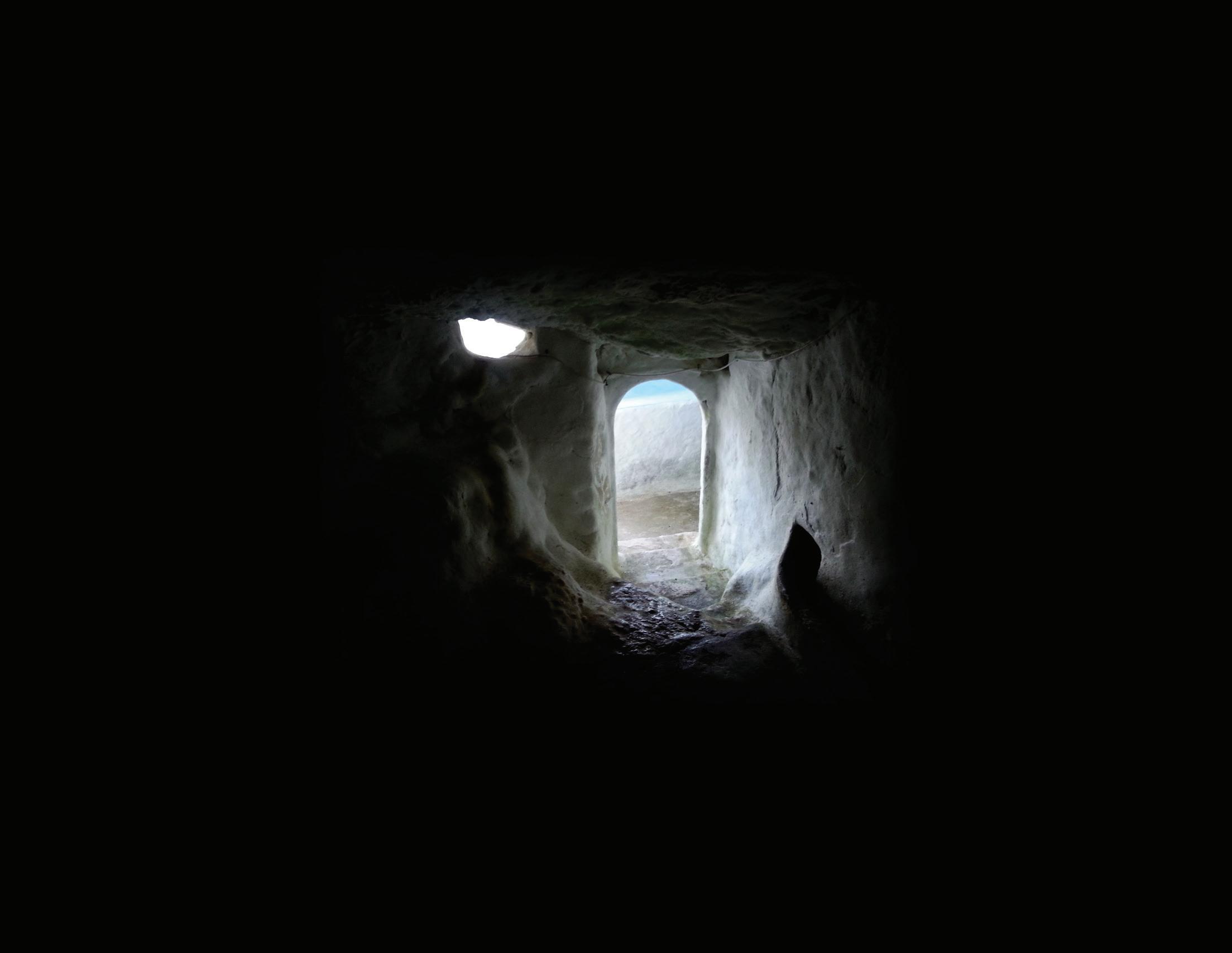
MOUNTAIN CHAPEL AEGEAN, GREECE

THE DUOMO FLORENCE, ITALY







































 Martin Rauch
Cenotaph
Etienne Louis Boulle
Rammed Earth
Martin Rauch
Cenotaph
Etienne Louis Boulle
Rammed Earth





















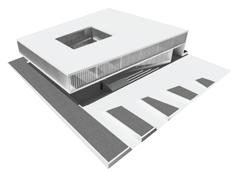
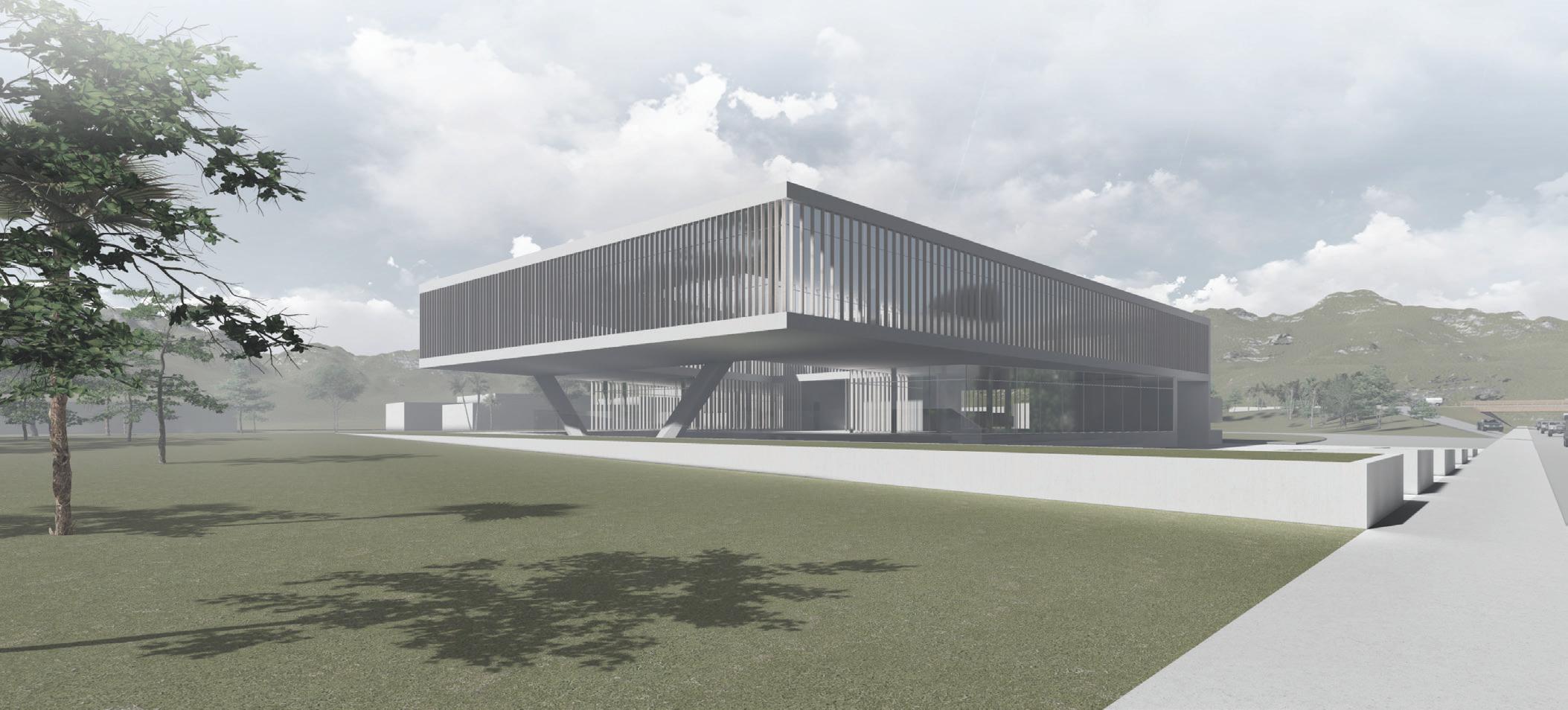











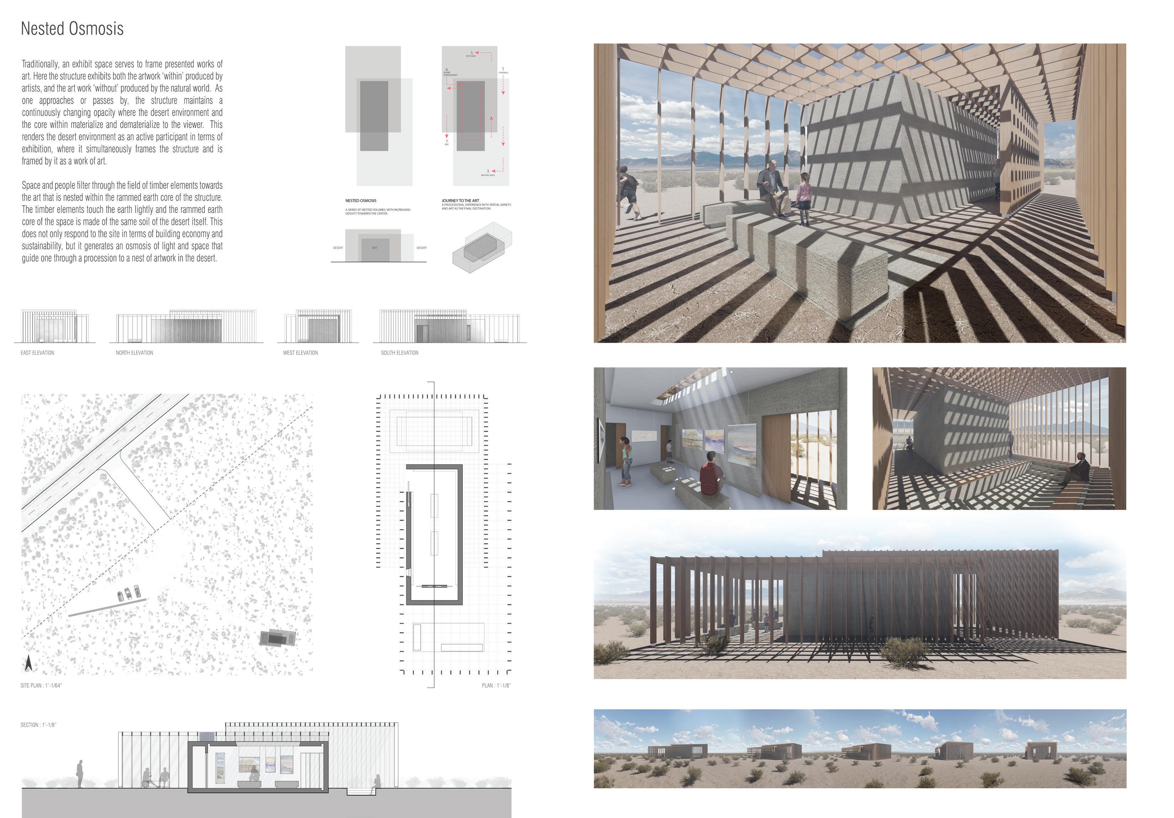
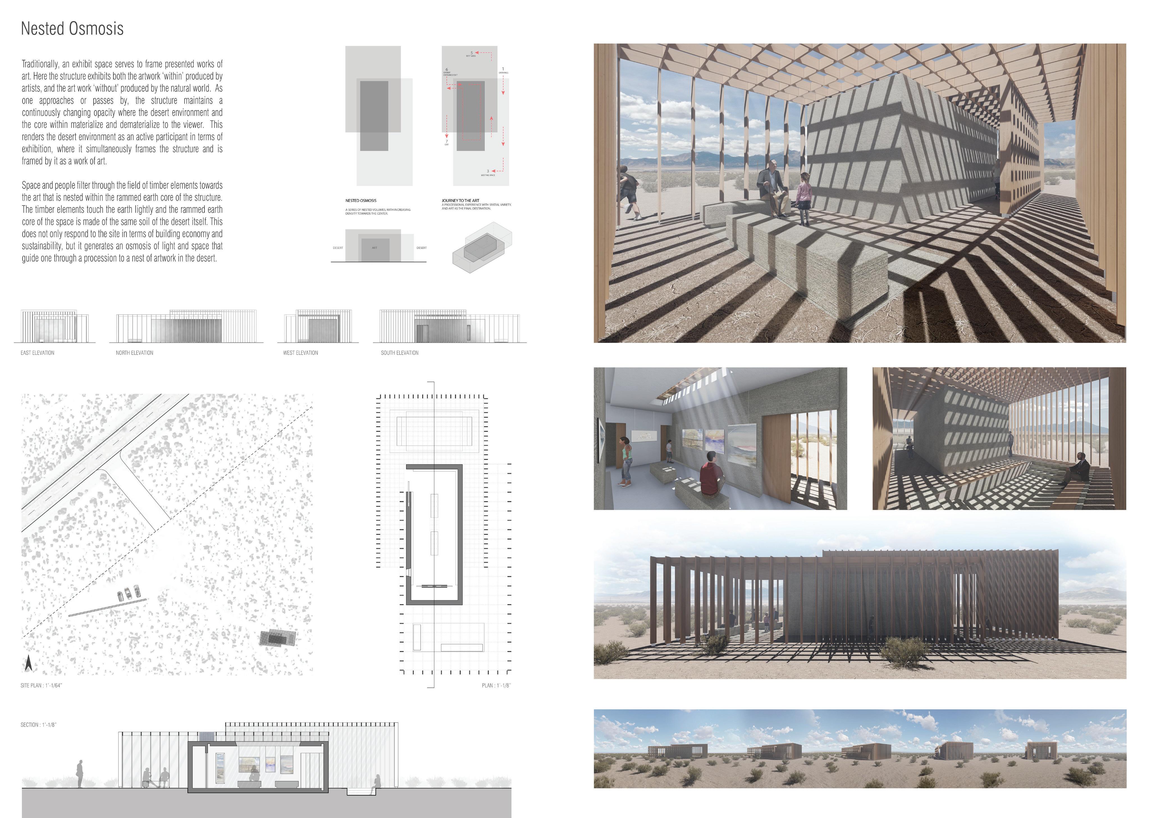


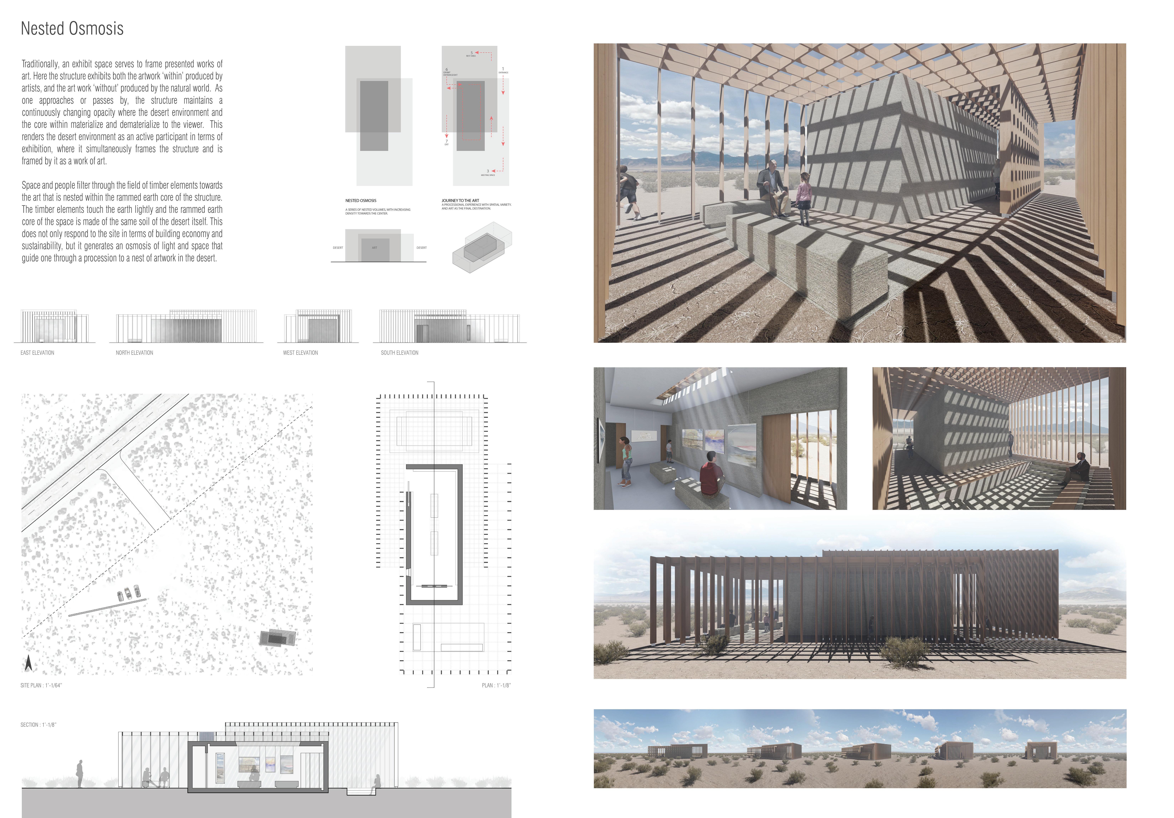
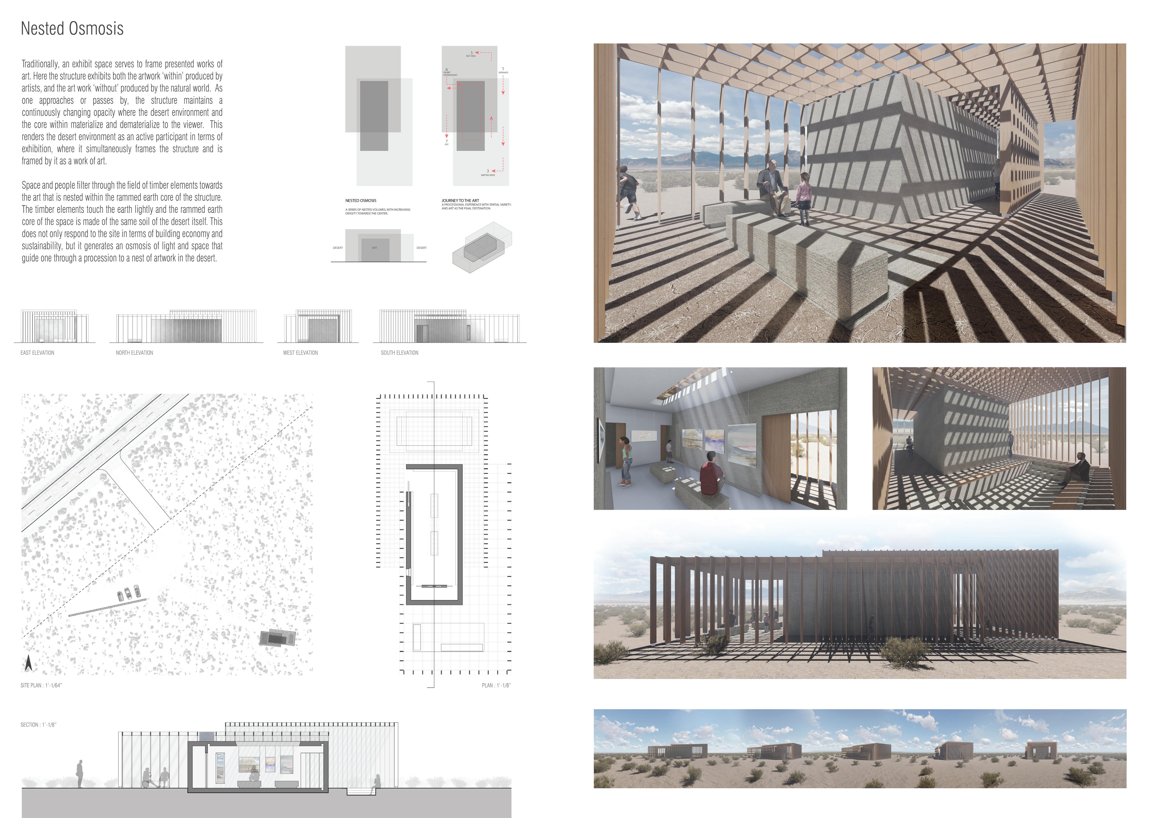
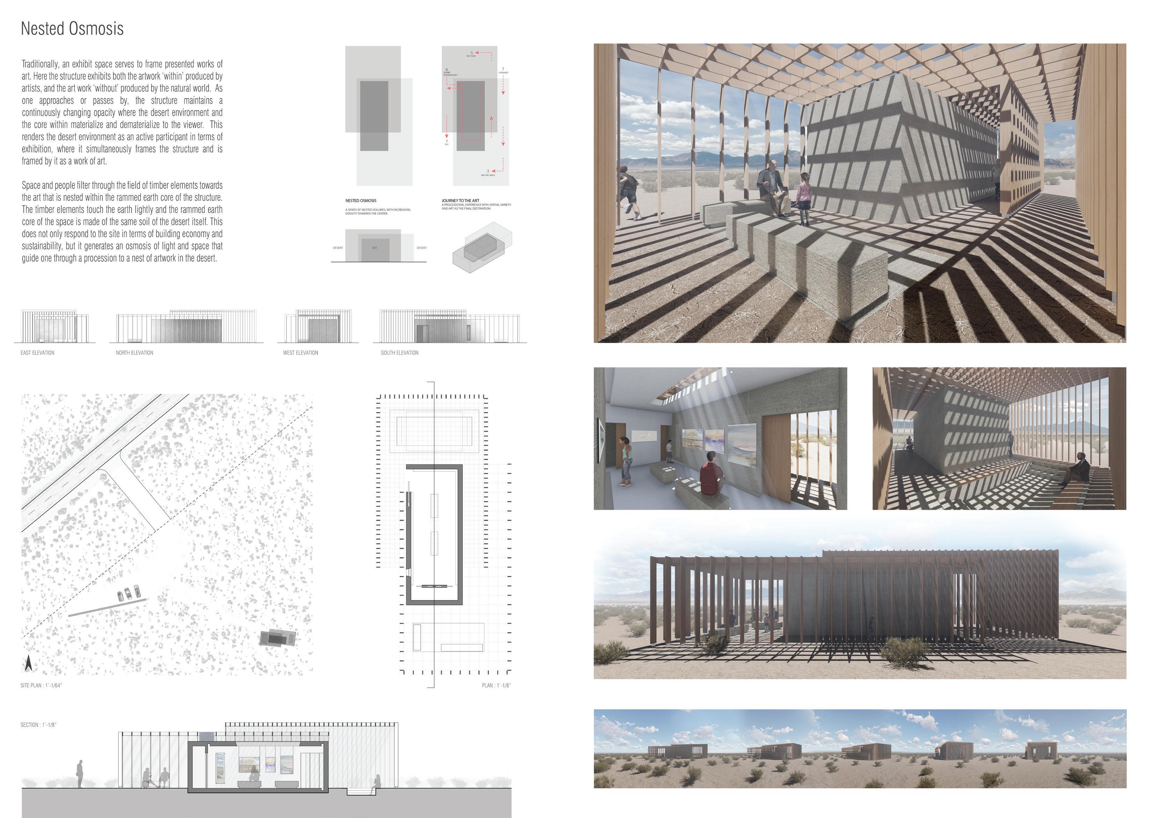
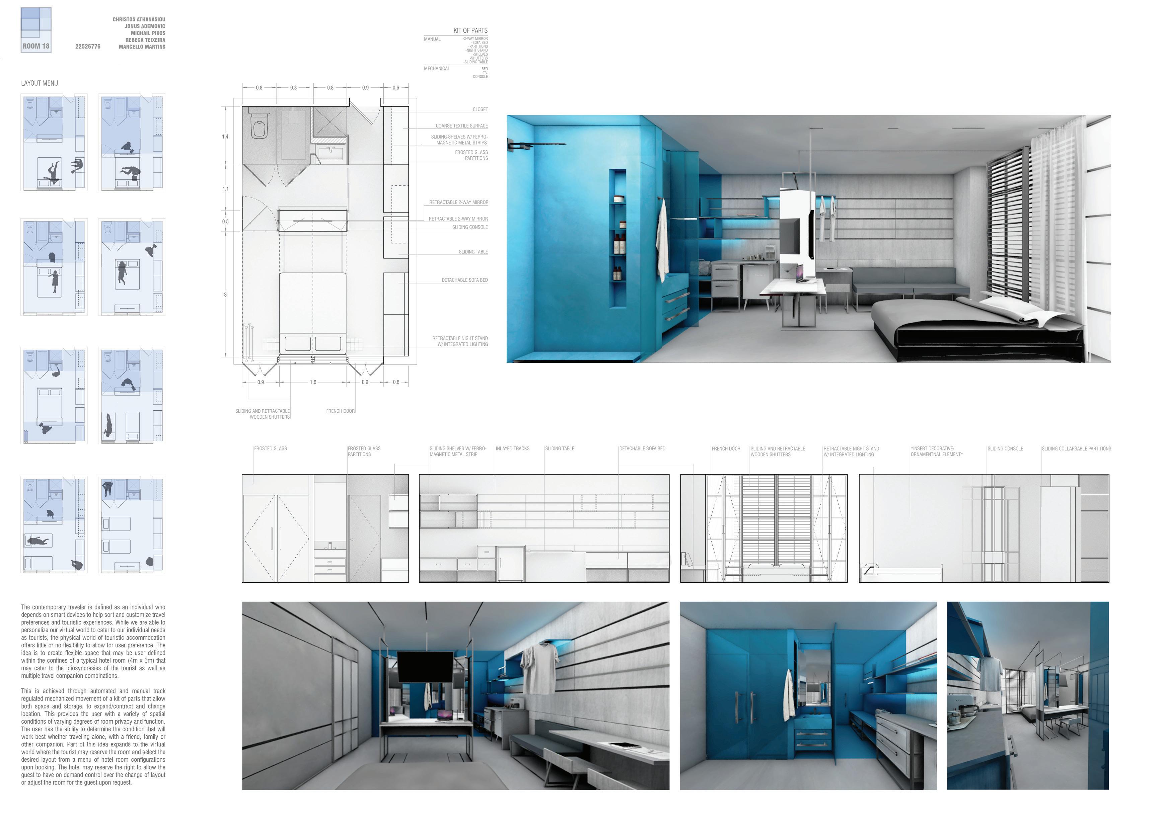
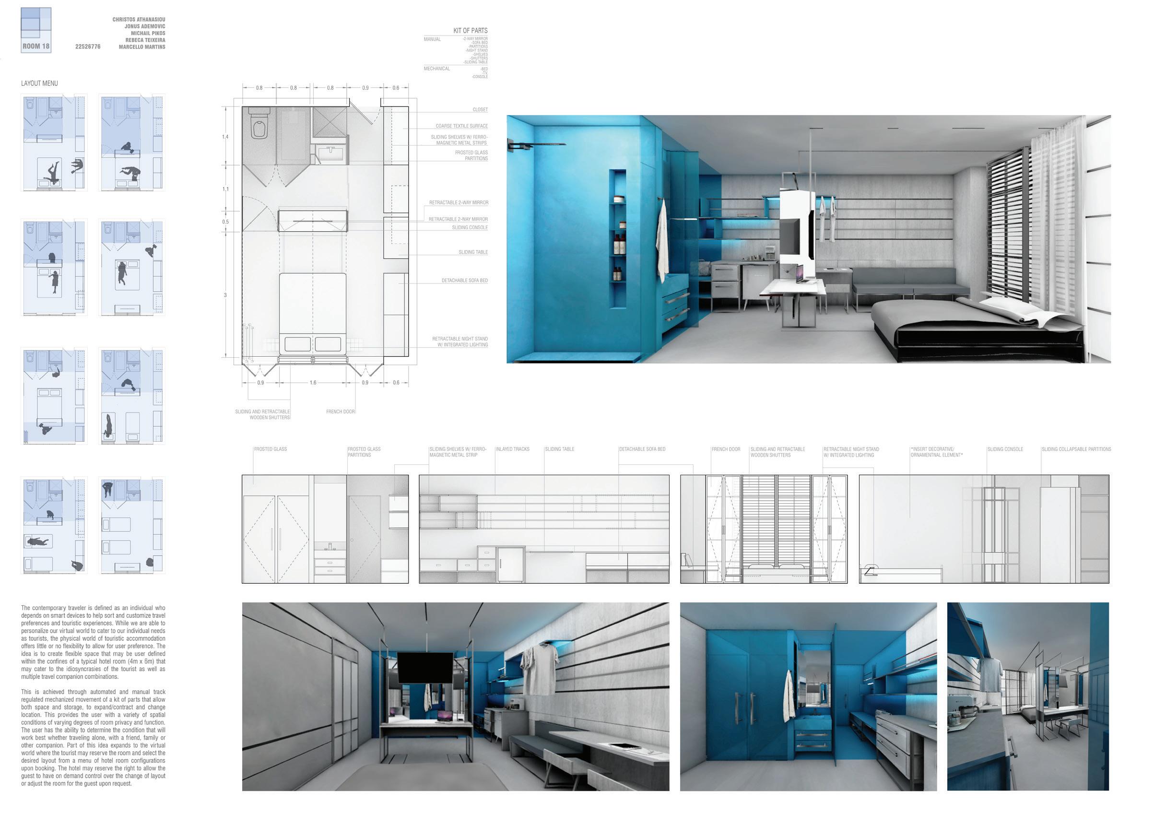










































































 MUSEU BLAU BARCELONA, SPAIN
MUSEU BLAU BARCELONA, SPAIN


