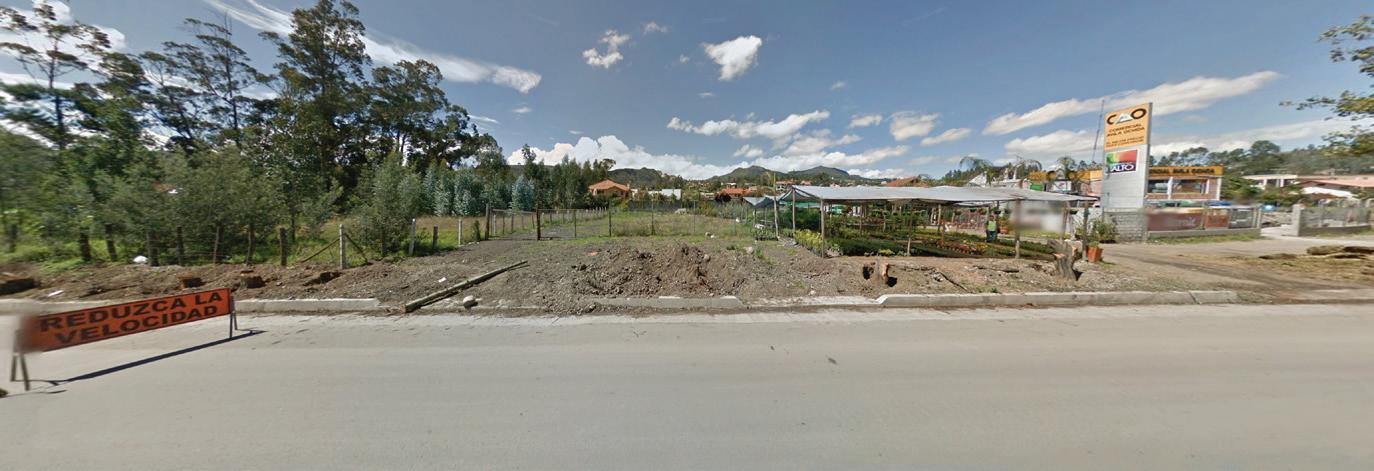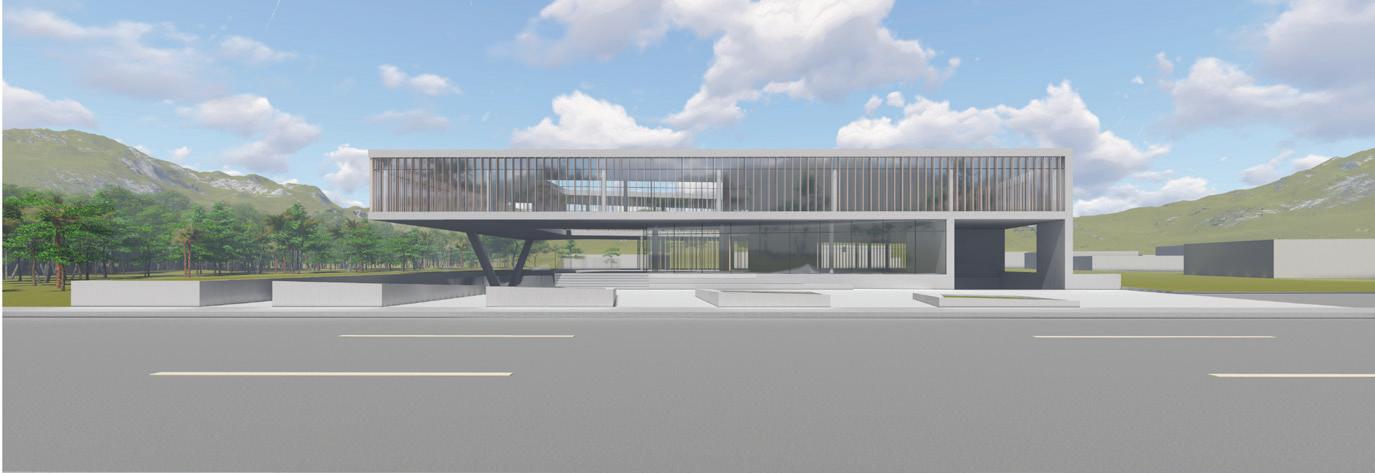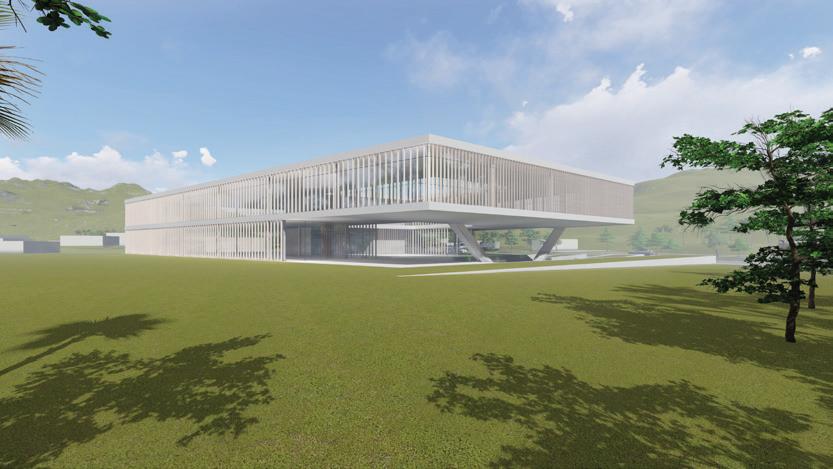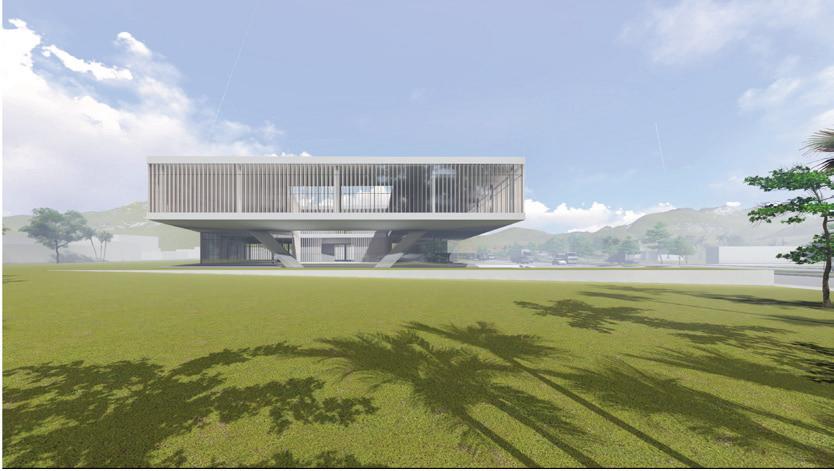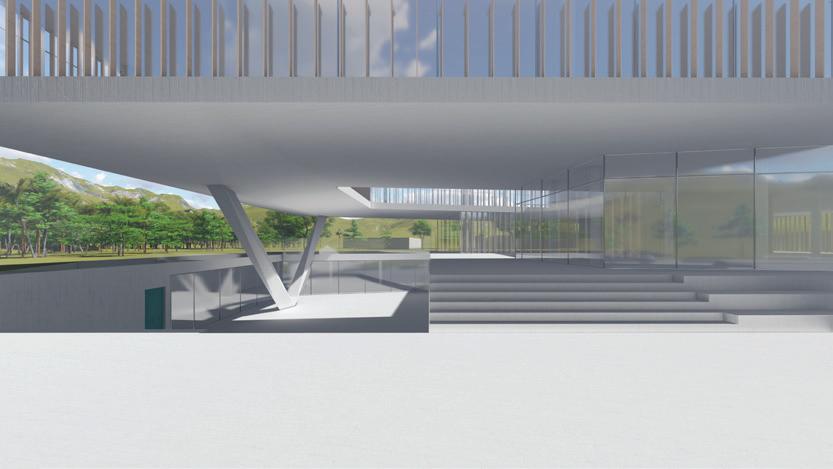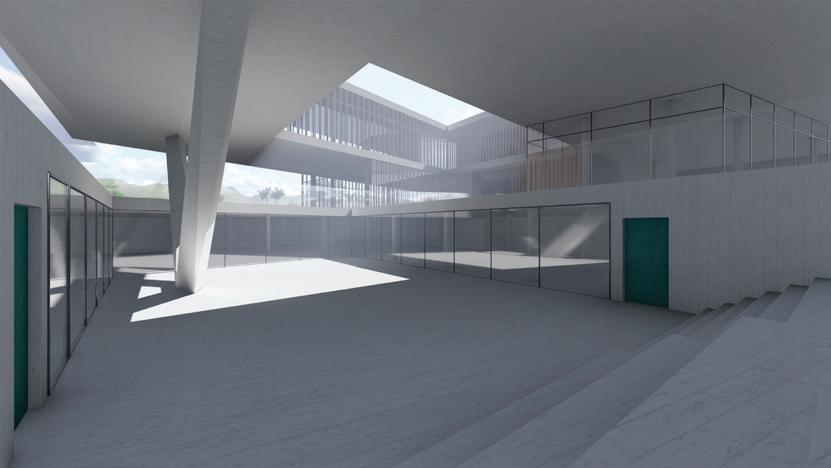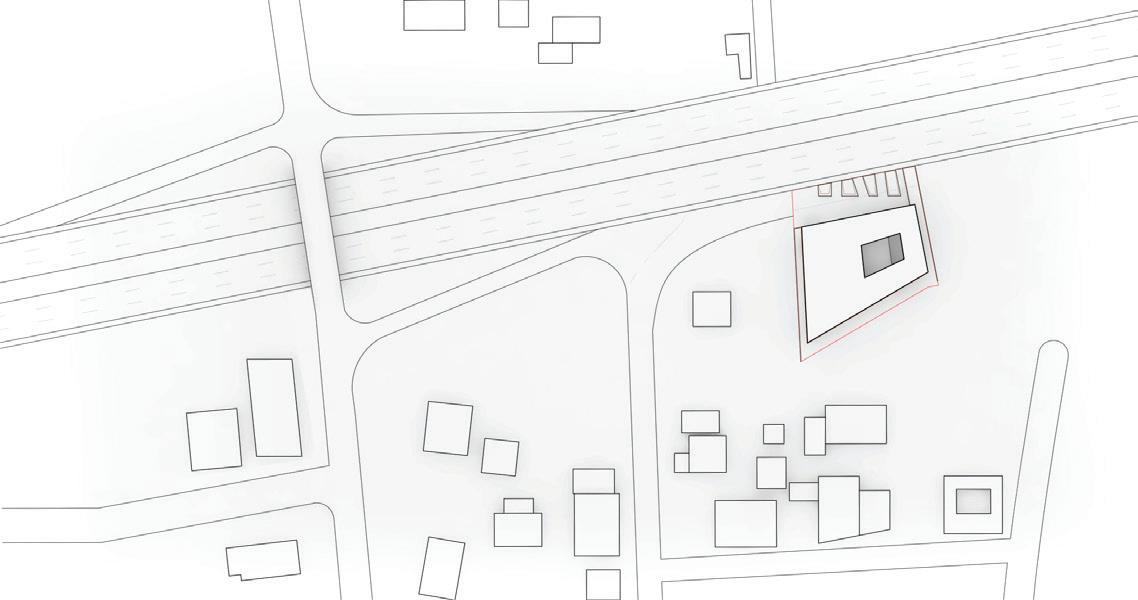
1 minute read
PROFESSIONAL WORK
from Select Works
This project entails the design of a shopping center on the outskirts of Cuenca, Ecuador. It sits on an approximately 3000 square meter site. It is situated along the highway with access from both directions of traffic.
Being one of several designs in an iterative process with the client, this scheme satisfies the client’s desire for an open habitable exterior space, or a ‘piazza’ that people can congregate in and occupy while shopping. This ‘piazza’ allows for new types of program that extend beyond the generic shopping experience. Cultural and communal activities can now manifest within a commercial space, reinforcing both the commercial and cultural viability of the project.
Advertisement
Balancing retail, open, and parking space was the generator of the plan. The intention was to create an iconic signifier to attract the passerby and create a landmark in the landscape as seen from the highway and local area.
By elevating and submerging much of the retail space, a multi level exterior space was revealed, opening the plan to the surrounding site and contextualizing the structure within the environment it occupies.
the site and larger context.
GARAGE LEVEL
RENTABLE AREA : 653 sq m
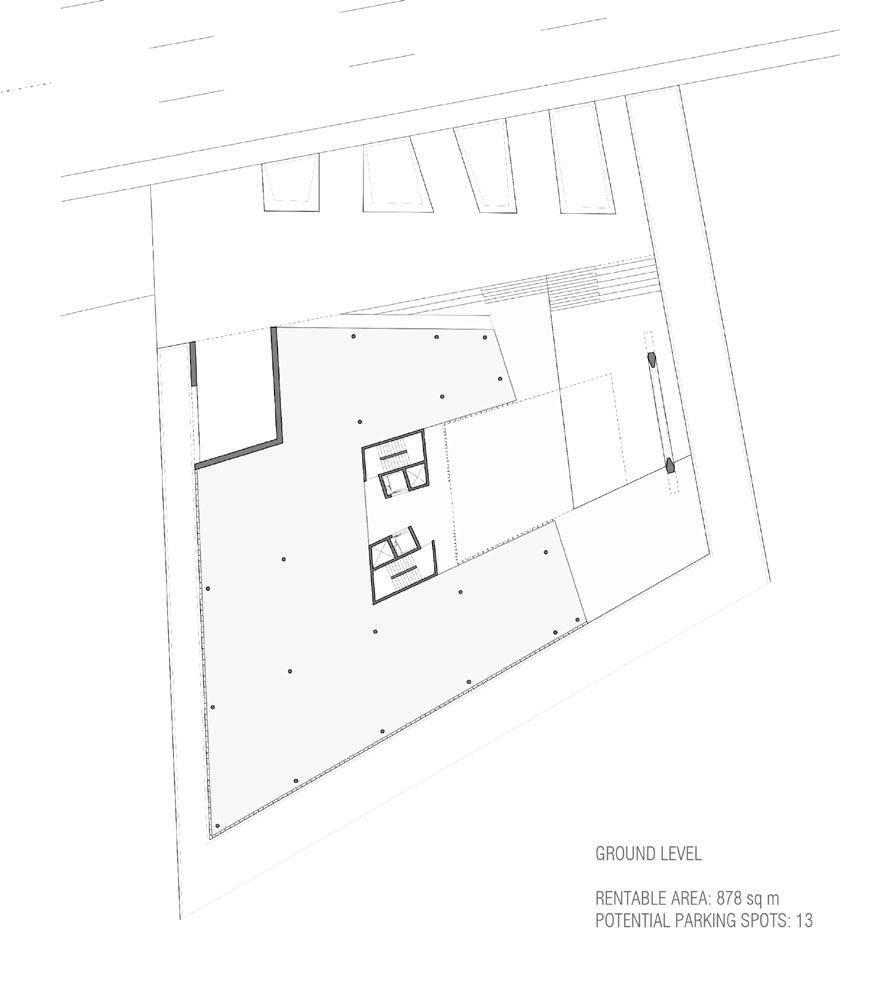
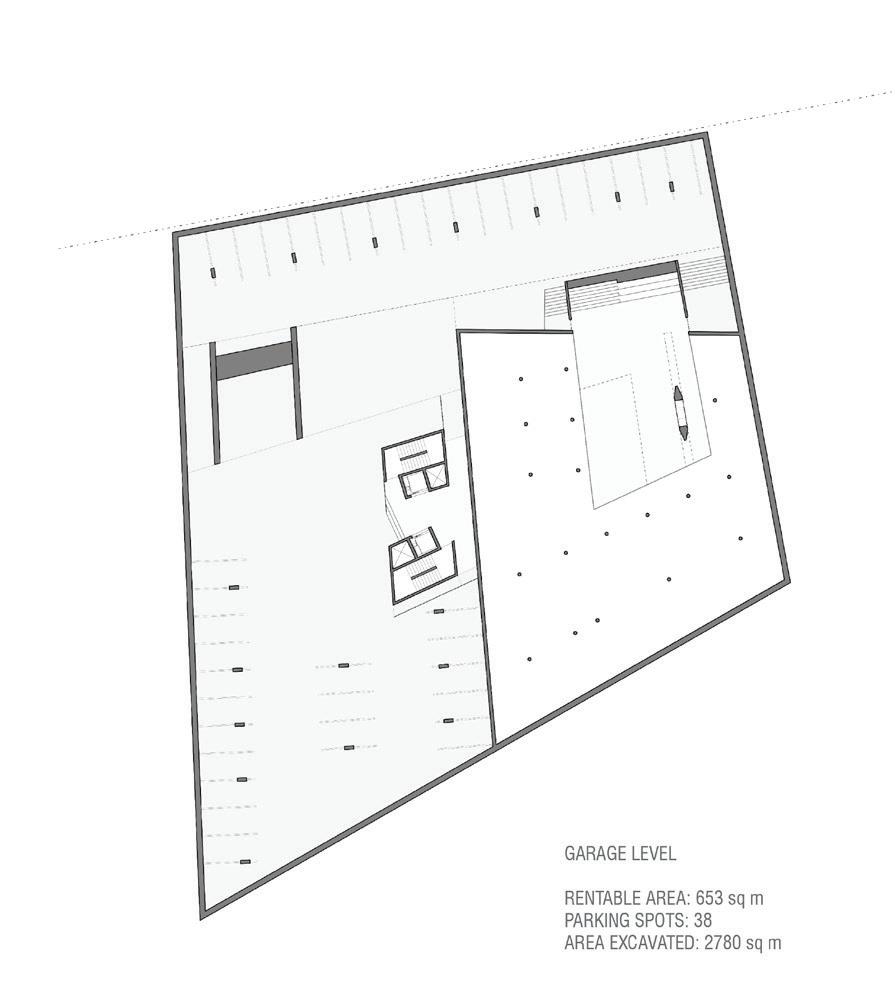
PARKING SPOTS: 38
AREA EXCAVATED: 2780 sq m
GROUND LEVEL
RENTABLE AREA : 878 sq m
POTENTIAL PARKING SPOTS: 13
SECOND LEVEL
RENTABLE AREA : 1,285 sq m
ROOF PLAN
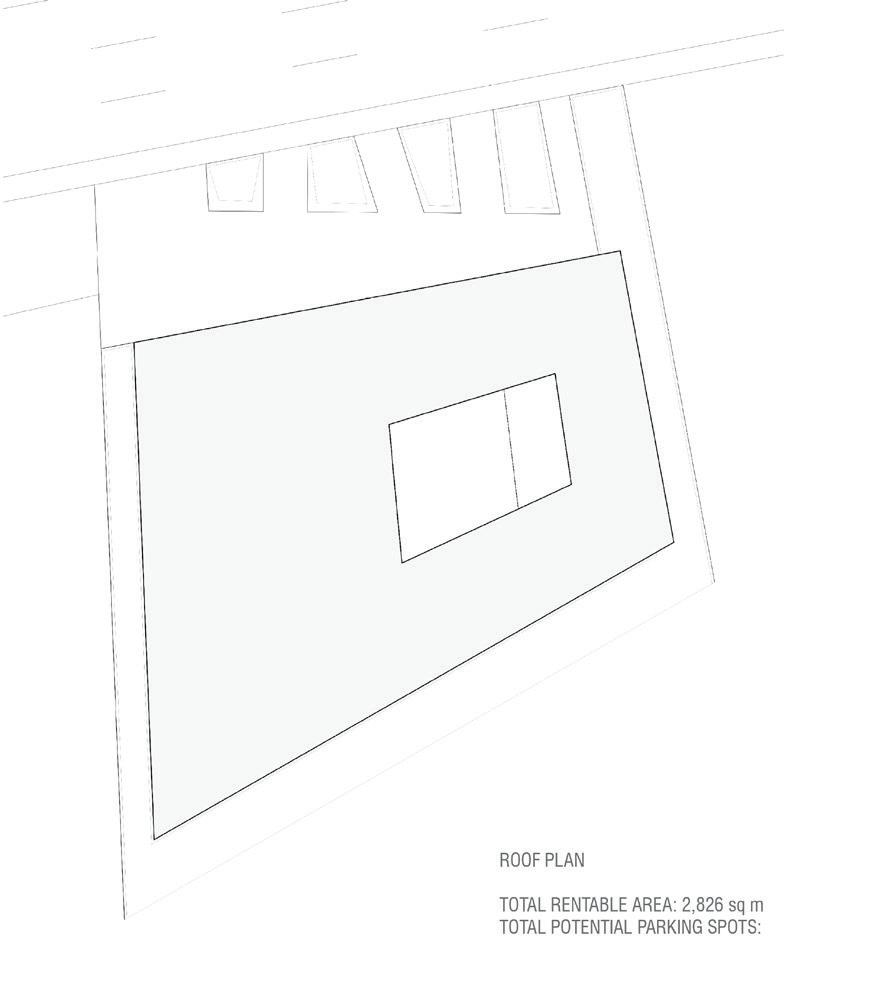
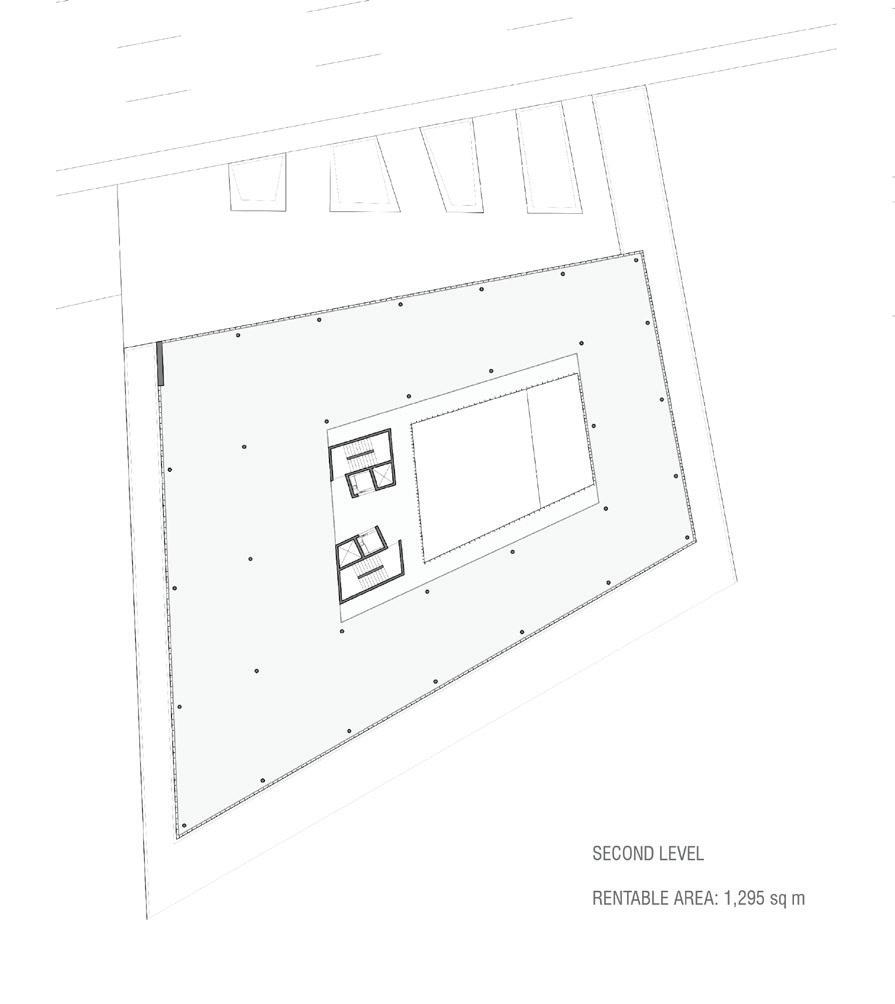
TOTAL RENTABLE AREA : 2,826 sq m
POTENTIAL PARKING SPOTS: 51
