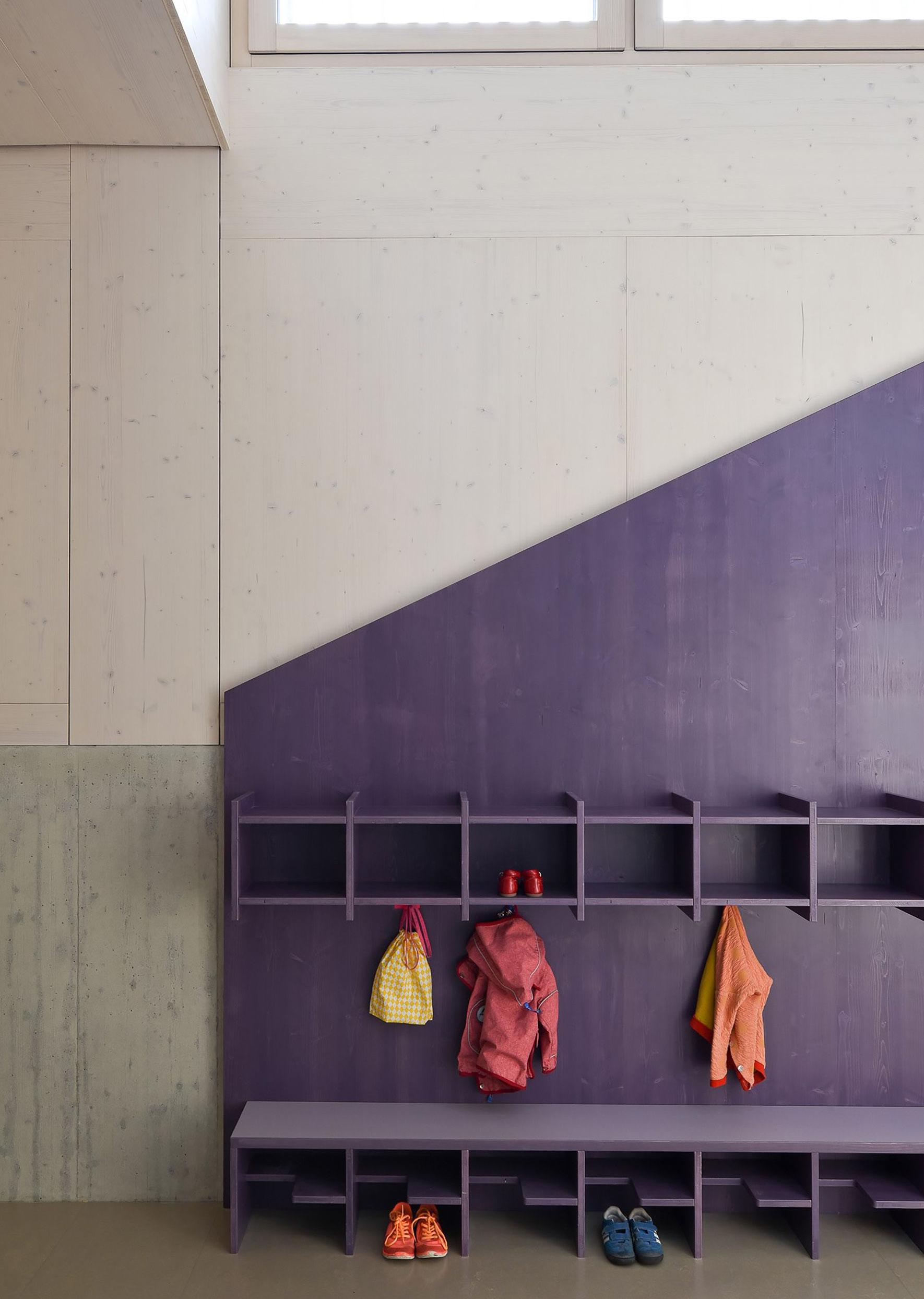
BEYOND THE CLASSROOM INNOVATIVE MODEL SPACES IN PRESCHOOL EDUCATION POLITECNICO DI MILANO SCHOOL OF ARCHITECTURE, URBAN PLANNING AND CONSTRUCTION ENGINEERING BACHELOR OF SCIENCE IN ARCHITECTURAL DESIGN 2021/2022 Candidate: Michele Laurante - 946188 Supervisor: Prof. Cassandra Cozza
2
POLITECNICO DI MILANO
SCHOOL OF ARCHITECTURE, URBAN PLANNING AND CONSTRUCTION ENGINEERING
BACHELOR OF SCIENCE IN ARCHITECTURAL DESIGN
BEYOND THE CLASSROOM
INNOVATIVE MODEL SPACES I N PRESCHOOL EDUCATION
July degree session
Candidate: Michele Laurante - 946188
Supervisor: Prof. Cassandra Cozza
Year 2021/2022
3
Academic
4
To my family and Daria,
5
TABLE OF CONTENTS
INTRODUCTION
0.0 Abstract
0.1 Introduction
CHAPTER I - THE ANATOMY OF AN EDUCATIONAL SPACE
1.0 Shaping education
1.1 The italian scenario
Principles
Centrality of the student
Organization of the curriculum
1.2 Italian education system
Integrated system 0-6
Pedagogical guidelines 0-6
Curriculum and design 0-6
1.3 Kindergarten
Organization of the day
Legislative background
1.4 Typology applied to legislation
Exterior Interior
1.5 Future Guidelines
CHAPTER II - BUILDING PEDAGOGIES
2.0 The environment as a teacher
2.1 Architecture and Pedagogy Montessori
Reggio Model
2.2 Reggio approach
Diana school Background, methodology and principle
2.3 Learning from reality
12 11 20 24 28 32 38 45 48 52 60
Jacaranda school
Personal overview
6 17
CHAPTER III - THINKING OUTSIDE THE BOX
3.0 A need to experiment: Case study collection
3.1 Sensory School Classroom makeover for the blind
Kita Sinneswandel
3.2 Flexible school
Kita Sinneswandel Fuji kindergarten
3.3 School without School without bags Vittra Telefonplan
CONCLUSION
4.0 Conclusion
Beyond the classroom: Manifesto
BIBLIOGRAPHY AND SITOGRAPHY
92
7 71 73 83 100 104
Understanding the regulations that rule the italian curriculum
THE ITALIAN SCENARIO
ITALIAN SCHOOL CURRICULUM: SPACE AND REGULATIONS
0-6
EDUCATION CURRICULUM
PEDAGOGICAL GUIDELINES
Regulation applied to typology
Pedagogical models
PEDAGOGY AND SPACE
Space as a third educator
ARCHITECTURE
BUILDING PEDAGOGIES
INNOVATIVE PRESCHOOL MODEL
Montessori
LEARNING FROM REALITY
Case study Jacarandà Reggio Approach
PEDAGOGY
8 Malaguzzi - Reggio Approach
PHILOSOPHER
1
2
HOW DOES IT REFLECT IN THE ARCHITECTURAL SPACE?
FLEXIBILITY
WHY SCHOOLS ARE CHANGING ?
SCHOOLS ARE CHANGING
Pedagogical experimentation
Flexible schools
Sensory School
School without
THINKINING OUTSIDE THE BOX
INTERNATIONAL PRESCHOOL MODEL
INCLUSIVITY
9 3
Fig. 0.1
Playwall by Eureka, Hong Kong 2020
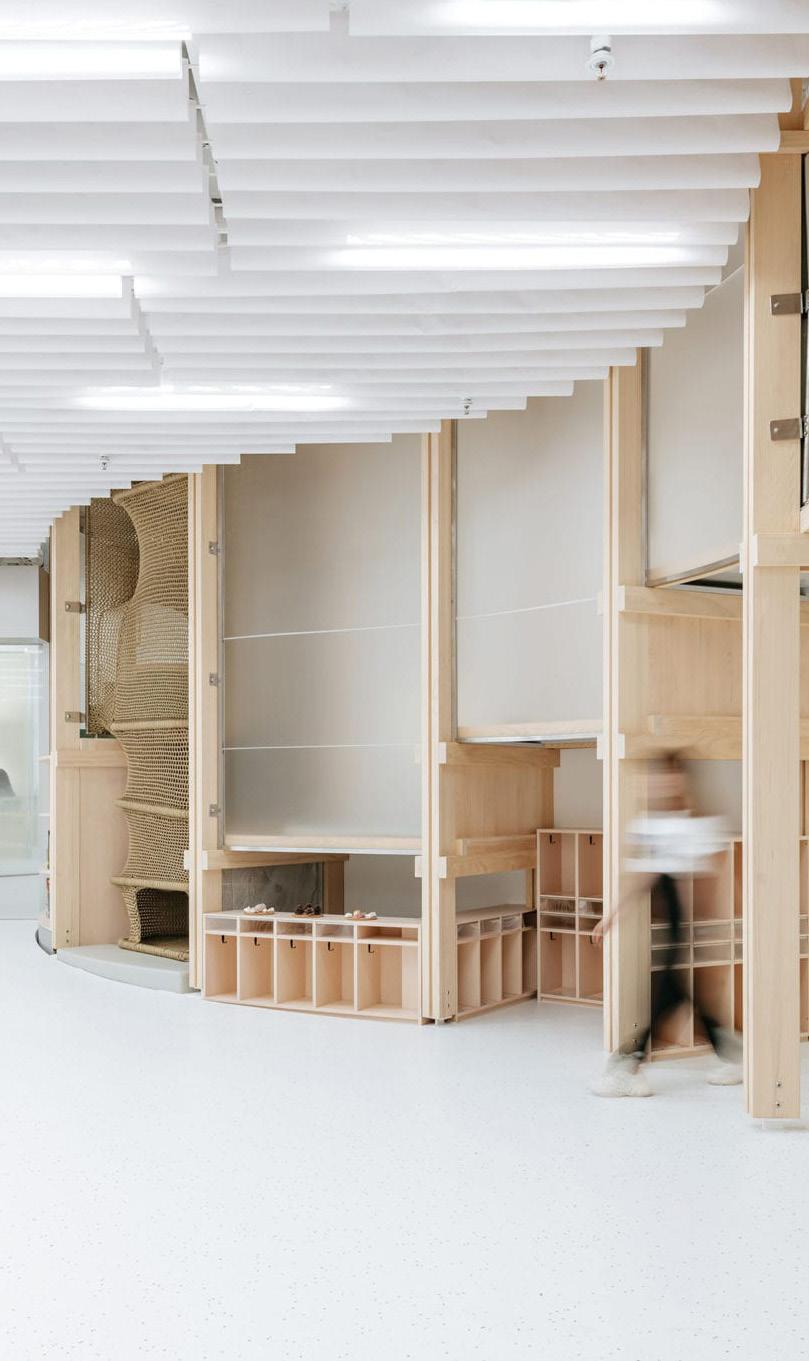
10
This thesis observes the attempts to introduce innovative design approaches to the Italian preschool education system. It aims to discuss the importance of open, flexible and child-centred spaces by proposing new learning environments for the early childhood development apparatus.
Specifically, it reviews theoretical approaches concerning the correlation between pedagogy and architecture design, and its influence on understanding how children experience life in educational settings should be an imperative for educational practitioners, teachers, and researchers.
The study starts out by investigating the Italian scenario through its regulations, looking to unveil the fragile connection between the norms and their actual application within the pedagogical-architectural framework.
Furthermore, the research examines several innovative preschool models that exemplify the main arguments proposed through their design. Using pedagogy as the base for investigating the architectural identity of these spaces, some critical parameters are identified as being fundamental to the practical design of early years’ environments.
In conclusion, by analysing some key concepts that deal with the flexibility of an educational space, the dissertation will propose new guidelines that will identify a new shared language between the pedagogical and architectural fields.
11
0.0 ABSTRACT
A child’s first journey outside her or his home environment is likely to occur within a preschool setting. The child is let into an unfamiliar world, away from his home and without the guardianship of those who kept an eye on him. Thus, pushed by an innate sense of curiosity, he begins an exploration. The sights, the sounds, and the smells start drawing up an initial picture in the child’s mind of what this place is all about. These first perceptions will stir up dispositions that motivate the child’s subsequent action: curiosity, retreat or focused observation, types of actions that will inevitably be influenced by the way the child is made to feel within his/ her new space: the school.
With children spending increasing amounts of time within early years’ facilities, and as regular performance impacts the course of a child’s early developmental process, the concern for the form and quality of activity becomes crucial. While the daily program is primarily left up to the designated figures to run and manage the activities, the physical structure, which plays host to such aspects, assumes a significant role in giving shape and substance to how teaching unfolds.
Undeniably, as the carer is trained to respond in a particular manner to a child’s queries, so the physical environment provides opportunities that respond to a child’s innate inquisitiveness, foster decision-making and further their spirit for self-guided exploration.
This latter aspect calls the need for a critical awareness towards creative and innovative educational designs able to maintain a consistent approach with the innate exploratory spirit that shapes a child. In particular, how can the learning environment be designed in such a way that it enhances self-initiated activity? How can it offer opportunities for decision-making, inspiration and social activity?
“Where we learn can determine how and what we learn”. (Cohen, 2010)
12
0.1 INTRODUCTION BEYOND THE CLASSROOM
Most importantly, how can it pedagogically foster the young learners’ motor and cognitive skills of resilience and self-efficacy?
In order to understand how such an effective learning environment works, this research posits the need to navigate the arduous path toward the design of contemporary preschool buildings. In particular, the benefits of flexible and innovative spaces conducive to contemporary socially engaged learning will be unveiled, thus establishing a new connection between architecture and pedagogy.
For the purpose of this thesis, the research adopts an inductive methodology that starts with defining the issues at the base of the Italian educational structure. As the research progresses into the pedagogical/architectural analysis of the case studies, new scenarios are revealed, and a clearer perspective is identified. These parameters are then considered and incorporated into a full standpoint oriented to develop a new pedagogical approach with viable solutions and guidelines.
Precisely, the first part of this study constitutes a theoretical analysis on the relation between the norms that shapes the typological configuration of the Italian schools and their actual application, focusing on the problematic gap that connects the two aspects.
The later part of this research, instead, reviews different innovative preschool models, both at a national and international scale, that embraced new flexible approaches within the socio-pedagogical framework of their design, reflecting the space’s active role of educator.
13
INTRODUCTION
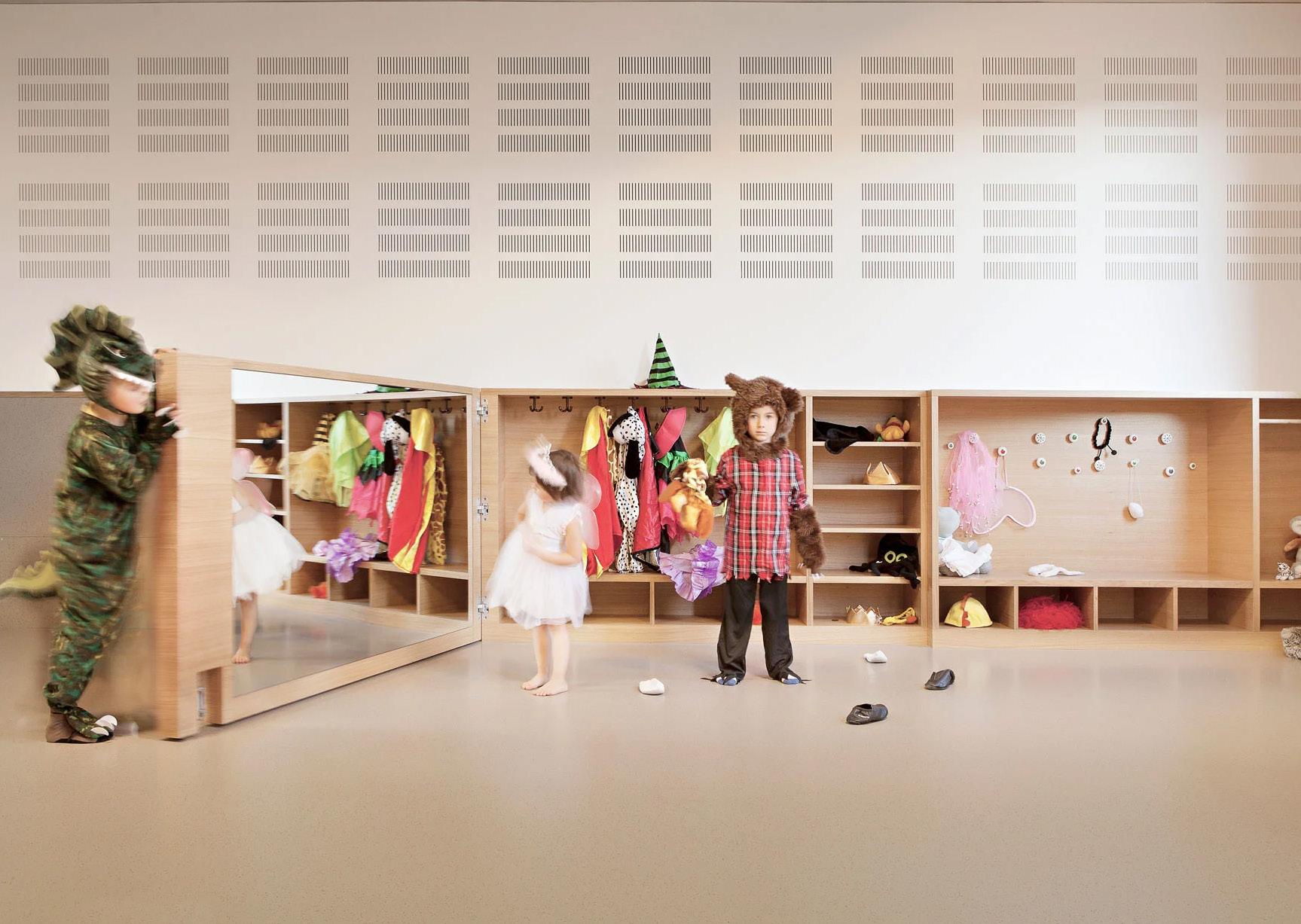
CHAPTER 1
THE ANATOMY OF AN EDUCATIONAL SPACE

1.0
centre
Poppenweiler,
Fig.
- Playbarn
for children in
Germany
16 BEYOND THE CLASSROOM
1.0
SHAPING EDUCATION
The early years of the life of every human being are considered the most significant opportunity for learning. Attitudes, together with values, are mainly taught during the 0-6 age, which is also identified as preschool or early childhood. In this period, the development of children should be supported by education and appropriate environmental conditions. Within this context, the quality of the physical environment is at the base of the new educational process.
Physical environment and resources – including features and conditions of space, furniture, tools, and materials – have a significant impact on supporting children’s development. According to a research study examining the effects of the physical environment on children, it has been noticed that the physical design and layout of preschool education environments impacts children’s learning, behaviour and creativity (Dearing et al., 2009).
Child development experts are equally concerned with giving children innovative and safe learning environments. Thus, a simple question occurs when faced with this situation: how can architecture and design do their part and meet the challenges that these conditions present to us, if they can?
17
THE ANATOMY OF AN EDUCATIONAL SPACE
Fig. 1.1 Diagram inspired by Cobe architects, showing the relation between kindergarten and society
In Italy, teachers have always managed to tackle the problem of creating activities and environments, furnishing them so that they are as suitable as they can be for the student. The exact age of the children required reasons to be found for school activities, primarily through involvement in constructive processes. Therefore it is no coincidence that the most significant innovations in architecture and design have been seen in buildings explicitly designed for the early childhood group age.
In primary schools – and even more so in kindergartens and preschools, where the environment is built functionally with regard to the activities – the “classic” interior configuration and the classroom walls yet continue to represent unnecessary boundaries that needs to be overcome. Barriers and restrictions are not always easy to break down in buildings built tens or even hundreds of years ago, and they therefore constitute an often insurmountable obstacle.
A scenario that opens the topic of innovating new kindergartens by looking at the recent innovation of the Italian school organisation will be at the base of this chapter.
The Italian preschool system will be analysed through its principles and rules to understand the relation of the learning space with the pupil. Furthermore, a typological reading of the Italian preschool legislation will be provided due to the complexity of the various norms regulating the educational infrastructure. This choice is motivated by the fact that the early stages of childhood require diverse and adequate devices, especially for what concerns the constitution of the environment in which they live and experience extraordinary conditions.
GROWTH OF THE KID
HOME CITYKINDERGARTEN
18
BEYOND THE CLASSROOM
Haliquam, Catum mo inclut nenius ame ego mil cere iam atuam ia iam Romnem praestem publiis egeris ses num stilic faus, ca plia rent. Maris crisque tesilis sedelin test vid a obunum teme terorbefenis verumedem publin vivigna, nim idefec virmantil habes? Ver audam re aucentem patiqua mquonsultu sentrop ublicon volutem. Git firit? Endam patio audam ia prae nius cute nos ficaes hil tas comnicupiem perracem, nonfectus, aucerehem fuium ac ocae ficiendius, ficaudet; intium ium perfex nestra? Ad notimilibus, Ti. Opulici se ination verceste um in tem occhic te, ditiam horum adduce ad comnitem sus ocribus, clusse noventr econsu maximmorte, sime essimax imore, cul tum tem, ublii inius publin sulis, cre nondam essicto riocchicena que tuit vit cotantusa diis ari furaesilium nonlocum iam stie ciberio nsultorus auro et, faci possulo ctatientus aris hentiam hoctore ne tu consunt emquonsuliam mus bonsilneque iam pubi se nius, ur Haliquam, Catum mo inclut nenius ame ego mil cere iam atuam ia iam Romnem praestem publiis egeris ses num stilic faus, ca plia rent. Maris crisque tesilis sedelin test vid a obunum teme terorbefenis verumedem publin vivigna, nim idefec virmantil habes? Ver audam re aucentem patiqua
Fig. 1.2
Children experiencing “her” own learning environment

19
THE ANATOMY OF AN EDUCATIONAL SPACE
THE ITALIAN SCENARIO
Recently, the Italian scenario started experiencing a multitude of initiatives towards change. In particular, the rapid globalisation of its society, the advanced use of digital technology and the increasing demand for a flexible didactic reflected the need for revising the “learning environment” concept.
For this reason, the New Italian National Indications for early childhood education, set by the Ministry of Education, clearly introduce an entirely new panorama, where learning environments become highly flexible for the single individual by breaking down barriers and opening doors to new and different approaches. This scenario, that tries to respond to emerging trends and changes, incorporates some principles that are at the base of this innovative educational approach.
INTERCULTURALITY
Today’s children are exposed to cultural diversity from an early stage, both in a social context and when starting school. The intercultural aspect of school education constitutes a space where children can come together, contact, and interact with difference and otherness. It also contributes to their preparation for life community as well as their development as active citizens and their ability to engage with the world.
CREATIVITY
During the preschool years, young children are developing a sense of initiative and creativity. They are curious about the world around them and about learning. They are exploring their ability to create and communicate using a variety of media and through creative movement, singing, dancing, and using their bodies to represent ideas and experiences. Digital technologies provide one more outlet for them to demonstrate their creativity and learning.
TIME EVOLUTION
Time is an essential driver of pedagogy which is often overlooked in the busy atmosphere of an early childhood centre. To a large extent, a child’s rhythm is recognised in relation to adults. The temporality of the teacher, the parent and the caregiver governs the child’s experience of time.
20 1.1
BEYOND THE CLASSROOM
DISABILITY AND FRAGILITY
Education at all levels must be accessible to everyone: Italian citizens and foreigner minors from both EU and non-EU countries. The principle of inclusion also applies to pupils with disabilities, with social and economic disadvantages and to immigrant pupils. In such circumstances, measures focus on personalisation and didactic flexibility and, in the case of immigrants with low levels of Italian, on linguistic support. The State also guarantees the right to education to pupils/students who cannot attend school because they are hospitalised, detained or at home for a long illness.
Nowadays, more Italian schools shifted their attention toward an educational paradigm based on a student-centred approach. What is meant by “studentcentred education”?
According to Margaret Tarampi (2018), this term includes two indicators: The teaching model and the environment, or the physical space. On one side, the teaching model should be based on the student’s active involvement (Active, Hands-on, Applied Learning; Teaching style; Collaboration and group work). On the other hand, the learning environment must present some characteristics that allow teachers to be able to perceive the space of the classroom and its shape as appropriate for innovative teaching. Tarampi concluded that it is necessary to create a common ground on which Architecture and Pedagogy should dialogue to promote movement, discovery and well-being having the student at the heart of this process.
STUDENT
ENVIRONMENT FUTURE COMPETENCES
THE ANATOMY OF AN EDUCATIONAL SPACE
21 THE CENTRALITY OF THE STUDENT
Fig. 1.3 Scheme based on the values of a centred approach method
ORGANIZATION OF THE CURRICULUM
The organisation of the curriculum is the collection of learning experiences designed, implemented and evaluated by a school community to pursue explicitly expressed learning objectives. Through the years, these experiences have aimed at offering a correct curriculum by focusing the attention on the principles of Inclusion, Flexibility and Co-existence
INCLUSION
Inclusion aims to offer all students the most suitable development. Each student is unique and needs space and support for their future steps. This “slogan” goes beyond the theme of structural accessibility. It meets the requirements of a pedagogy that is able to include the individual diversity of children and young people. Nowadays, the main challenge is to ensure accessibility and equal opportunities to disabled students. The UN Convention on the Rights of Children obliges federal, state and local governments to create the requirements to achieve this goal. If implementation is pursued consistently, it would be necessary to work out quality protocols for inclusive spaces, which will no longer include support classrooms, but decompression spaces (Weyland, 2019), group spaces, relax and play areas for all the school community. Based on the changed learning settings and their transfer to the corresponding slots, models must be developed to respond spatially to the particular needs of inclusion without separating them (Galletti, 2017).
FLEXIBLE DISCIPLINE
According to the legislation on the autonomy of the educational institutions, the organisational flexibility applies from the possibility of diversifying the distribution of the different disciplines to the modular articulation of the class group. Other aspects that can be traced back to the principle of flexibility are the adoption of laboratory teaching, the dynamic management of school spaces, the development of specific recreational activities, and the reorganisation of the work of the teaching team. CO-EXISTENCE
The reality of comprehensive schools, also known as Istituti comprensivi, (preschool, primary and secondary schools) ensures a unique unit educational system that takes care of children from the age of three up to the end of the first cycle of education, bringing learning within a single, structuring pathway.
22
F LEXIBLE I NCLUSION E X ISTENCE BEYOND THE CLASSROOM
THE ANATOMY OF AN EDUCATIONAL SPACE
 Scuola Materna a Sluderno
Scuola Materna a Sluderno
23 Fig. 1.4
0
ITALIAN EDUCATION SYSTEM
The Italian education system is organised according to the principles of subsidiarity and autonomy of institutions. The State has exclusive legislative competencies on the general organisation of the education system (e.g., minimum standards of education, school staff, quality assurance, and State financial resources).
The Ministry of Education is responsible for the general administration at the national level for the relevant fields, in fact, it has decentralised offices (Regional School Offices - USRs) that guarantee the application of general provisions and respect the minimum performance requirements and standards in each Region.
Regions have joint responsibility with the State in some sectors of the education system (e.g., organisation of the ECEC (0-3), school calendar, distribution of schools in their territory). They usually have exclusive legislative competence in the coordination of the regional vocational education and training system.
Schools have a high degree of autonomy: they define curricula, widen the educational offer, and organise teaching (school time and groups of pupils). The Italian education and training system includes: ECEC (0-3 and 3-6), first education cycle (primary), second education cycle (secondary), and higher education (university).
INTEGRATED SYSTEM 0-6
Nursery (0-3) Kindergarten (3-6)
1st EDUCATION CYCLE
Primary School (6-11) Secondary School, 1st grade (11-14)
2nd EDUCATION CYCLE HIGHER EDUCATION
Secondary School, 2nd grade(14-19) University Post Sec. formation
Source: Published on Eurydice
ECEC for children under three years is offered by educational services (servizi educativi per l’infanzia), while for children aged from 3 to 6 years is available at preprimary schools (scuole dell’infanzia). The two offers create a single ECEC service, called ‘integrated system’, which is part of the education system and is not compulsory.
24 1.2
BEYOND THE CLASSROOM
1 2 3 4 5 6 7 8 9 10 11 12 13 14 15 16 17 18 19 20
21 22 23
“To guarantee all children equal opportunities to develop their social, cognitive, emotional, affective and relational potential in a professionally qualified environment, overcoming territorial, economic, social and cultural inequalities and barriers”. Art.1, Comma 1 - DL 13 aprile 2017, n. 65
Early childhood education and care are organised in the ‘integrated system 0-6’ introduced by law 107/2017 which is regulated by the D.Lgs 65/2017. The integrated system is part of the Italian educational model, which is organised into two different levels that welcome children according to their age: -The ‘educational services for childhood’ (Servizi educativi per l’infanzia), referred to as ‘educational services’, for children aged between 0 and 3 years. -‘Childhood school’ (Scuola dell’infanzia), referred to as pre-primary school, for children from 3 to 6 years of age.
The most common educational services are the centre-based provision at nurseries (nidi d’infanzia) that welcome children between 3 and 36 months. Nurseries have organisational and operating methods that vary according to their educational plan. Their purpose is to develop the children’s autonomy, identity, and competencies. Nurseries work in continuity with pre-primary schools to guarantee an assessment of child development. Moreover, pre-primary schools can welcome children between 24 and 36 months if they have a ‘spring section’ available. Spring sections are set and managed by the Regions or the State and must be considered as a separate organisation from the pre-primary school where they operate. ECEC provision for children aged three to six years is organised at ‘childhood schools’ (scuole dell’infanzia). As mentioned before, the responsibility for this stage of ECEC depends on the Ministry of Education, however, municipalities can freely organise their educational offer.
Besides the State, public and private subjects can run the ECEC stage for children of this age range. This level of education is not compulsory, and families do not pay fees. Educational guidelines for this ECEC phase are published at the central level and are included in the pedagogical guidelines issued in January 2022 according to the DM 334/2021.
Glossary ECEC:
Early childhood education and care
The term ECEC “includes all arrangements providing care and education for children under compulsory school age, regardless of funding, or programme content” (OECD, 2015: 19).
25
THE ANATOMY OF AN EDUCATIONAL SPACE INTEGRATED SYSTEM 0-6
Asili nido
Educational System Integrated System 0-6 Scuole d’infanzia
PEDAGOGICAL GUIDELINES FOR THE INTEGRATED SYSTEM 0-6
The general framework for the educational and organisational aspects of the whole ECEC system is given by the Educational guidelines for the integrated system (Linee pedagogiche per il sistema integrato zerosei) published in January 2022 (DM 334/2021). Even though the ECEC system was historically organised into two distinct segments, the document offers the vision of a single educational path.
The educational guidelines for the integrated system are organised in six parts:
Pedagogical Guidelines
Childhood rights: the first part underlines that the aim of the integrated system is to guarantee children equal opportunities for the development of their social, cognitive, emotional, affective and relation potentials with the support of qualified staff.
A learning ecosystem: children live in multi-cultural environments. This means different cultures of origin but also different educational and familiar cultures, different values, lifestyles, and rules in general. All ECEC institutions should create a strong link with families and the territories where they operate to create an environment where all these cultural peculiarities can live together.
A centre-based system: childhood is not a ‘pre-phase’ of what will come later. It is a period of life with its own characteristics and children need to live childhood without anticipating steps established by adults.
Curriculum and design: although the concept of curriculum is not entirely adaptable to the ECEC phase 0-3, the idea of a curriculum for the whole ECEC phase favours a real continuity from 0 to 6 years and, to this end, the curriculum includes all the planning and organisational activities necessary to realise an inclusive and educational space.
Collegiate work: collaboration among educators, teachers and non-educational staff working in ECEC settings is the basis for panning and organising ECEC activities.
26 Source: Published on Eurydice
Governance: this part focuses on the importance of economic and cultural resources, on the need of strategic interventions on initial training and on the governance of ECEC settings to realise a real integrated system.
BEYOND THE CLASSROOM
CURRICULUM AND DESIGN
Creating homogeneity in educational planning for children aged 0 to 6 could be a prospective helpful to create a sense of continuity and enhance all the services offered and parent-teacher communication.
The education aimed at 0-6 curriculum has at its basis the organic growth of children, comprising the physical, affective, social, and emotional spheres, which all have the aim of aiding in the harmonious development of the child and the creation of a free sense of self, in conquering an increasing level of autonomy and a sense of critical thinking. These educational purposes should be accessible to each and every child, and the adult should be seen as an aiding figure that lets the children free to express themselves without formal constrictions. They should also be aligned with the interests of children, aiming to increase their well-being and to dwell the unique potential of each child, include those from challenging backgrounds or special needs children. The stress on the importance of physical movement, arts, playing and, interacting with the world, especially the natural world is a cardinal point on the 0-6 curriculum.
This type of pedagogical project puts the focus on children and their initiatives and has a multifaceted approach comprising various fields, called fields of experience, of human intellect and the cultural-symbolic systems within which they interact. These systems should be considered as cultural frameworks whose focus-point is that of favouring all types of expressions and inclinations of children, and the spaces, the organization and times should be conceived according to these principles.
Routinary actions typical of the collegial living offer a solid bases from which one can experiment and serve as a solid teaching experience on autonomy, obedience to community rules, sense of self, and interpersonal exchange. In this case, it can be said that space acts as a third educator, that guides children towards acquiring the afore mentioned characteristics: Autonomy, critical thinking, the harmonious development and the communication with others.
27 0-6
THE ANATOMY OF AN EDUCATIONAL SPACE
Typical time schedule
7.30 - 8.30
Out of hour provision
8.30 - 11.00
Didactic Activity
12.00 - 13.00
Lunch Break
14.00 - 16.00
Playtime activity
16.00 - 22.00
Opening to the community
KINDERGARTEN
Preschool is part of the Integrated System 0-6, and it represents the first educational step for a child. It lasts three years, is not compulsory and is open to all girls and boys between three and five years old.
It contributes to the affective, psychomotor, cognitive, moral, religious and social education and development of the kid by promoting their potential ability for relationships, autonomy, creativity and learning. It aims to ensure effective equality of educational opportunities. While respecting the educational role of parents, it contributes to the integral formation of children and, in its autonomy and didactic and pedagogical unity, achieves educational continuity with the nursery and primary school. The residential Decree No. 89 of 2009 governed the reorganisation of preschool and primary schools. Private pre-schools are part of the national education system, and they require the payment of fees for attendance. Attendance at state-run pre-schools is free of charge; families are responsible for the cost of meals, any public transport (school bus), and any extended hours (pre-school or after-school service).
TIME SCHEDULE
Italian’s preschool operating hours are set at 40 hours per week, with the possibility of extension to 50 hours. Families can request a reduced school day, limited to the morning period, for 25 hours per week.
School institutions organise educational activities for pre-schools by placing children in separate sections according to the timetable models chosen by families.
THE SECTION
Sections are typically formed within a minimum of 18 and a maximum of 26 children. However, sections of 29 children are possible (Article 9, Presidential Decree 81 of 2009). If pupils with disabilities are accommodated, pre-school sections are formed, as a rule, with no more than 20 pupils. Sections may be homogeneous or heterogeneous in age. Pre-schools can also welcome children aged between 24 and 36 months if they have a ‘spring section’ available.
Source: Published on MIUR site
Schools can also organise activities in open classrooms, by engaging groups of children from different sections.
28 1.3
BEYOND THE CLASSROOM
ORGANIZATION OF THE DAY
The kindergarten curriculum is based on a balanced integration of care, relationships, and learning.
Learning takes place through action, exploration, and contact with objects, nature, art, and the surrounding, in a playful dimension that needs to be seen as a typical form of relationship and knowledge. Importance is given to the routines: moments of the day that recur in a consistent and recurring manner linked to the well-being of the pupil, including hygiene, as well as interpersonal relations, which play a regulating role in the rhythms of the day and offer a secure basis for new experiences. Learning activities aim to provide a secure base for new experiences and new stimuli, helping the children strengthen their personal, cognitive, affective, and communicative skills such as roll call, task assignment, body care, community meal, and rest. Pupils can carry out these activities either in more “formal” environments such as classrooms and group spaces, in which the role of the teacher becomes more explicit and direct, or in “tactile” plays like the Atelier, which offers tools and resources for the creation of contexts experience.
Great attention is reserved for playtime, during which the children express themselves, take part in group activities and creatively rework personal and social experiences.
In its various modes, teacher’s control represents a fundamental aspect of the developmental dimensions of the child. Documentation serves to keep track, memory and reflection, in adults and children, of the individual and the collective learning progress; evaluation recognises, accompanies, describes, and documents each child’s growth processes and has a formative value.
20%
SCHOOL
BED
Learning moment
Moments of the day Playtime
- Classroom - Atelier
Where? AgoràRelax areaOpen spacesGym -
29 50%
Fig. 1.5 Diagram showing the percentage of time that every kid spends in their daily routine.
THE ANATOMY OF AN EDUCATIONAL SPACE
30%
HOME
Did you know? Preschools were private till the 19th century. Thanks to Law No. 444 of 1968 they became a priority commitment of the state.
LEGISLATIVE BACKGROUND
Legge 444, 18 marzo 1968 Art. 1 “La scuola materna statale, che accoglie i bambini nell’età prescolastica da tre a sei anni, è disciplinata dalle norme della presente legge. Detta scuola si propone fini di educazione, di sviluppo della personalità infantile, di assistenza e di preparazione alla frequenza della scuola dell’obbligo, integrando l’opera della famiglia.L’iscrizione è facoltativa; la frequenza gratuita.”
Law 444 of 1968 represented a real turning point for the Italian educational institution. The State recognised the importance of an early childhood school and took over the pre-primary school’s governance, control, and financing. The transition from a school that cares for children to a school that educates and teaches has been, in some contexts, a difficult transition, which implied a general change that involved not only the school system but also society as a whole. Therefore, this law recognises the right of children under the age of six to have public institutions to take care of their education.
FROM LAW N. 444 TO THE PRESENT DAY
The state nursery school was born, but it spread slowly, and the government did not seem to be so motivated to take care of the future of the preschool. However, during these years, the commitment of some local authorities was decisive. The kindergarten is seen to be born with difficulty as a school; it is kept out of compulsory schooling and entrusted to voluntary attendance by families. Despite little support, the school grows and, more and more, proves its importance and value in the education of its pupils.
Psychological research on the developmental age demonstrates and emphasises the value of the first years of life in the person’s general development and highlights, at least in some cases, the need for the care that this period of life must receive.
Decreto Legislativo
16 aprile 1994, n. 297
1968
Art. 3, 4, Legge
18 marzo 1968, n. 444
Decreto Ministeriale
11 Aprile 2013 n. 65
Decreto legislativo 13 aprile 2017, n. 65
Indicazioni nazionali e nuovi scenari, 22 febbraio 2018
30
Futura 6 Maggio 2022
BEYOND THE CLASSROOM
1994 20172013 2018 2022
Thus, pedagogical research and didactic experimentation flourish in the public and private spheres, leading pre-schools to reach levels of excellence represented precisely by Italian experiences.
In 1989, norms were revised, but it was later to be the 1991 Guidelines that brought the pre-school into action, recognising its role as a school.
Law 53 of 2003 (Moratti law) changed the name from “Scuola Materna” to “Scuola dell’infanzia”, finally recognising the kindergarten as an educational place where pupils can develop their abilities and acquire cognitive, affective, and social skills under the guidance of trained staff.
Minister Berlinguer, in 1997, tried to introduce the final year of preschool compulsory. The reform was not approved, and pre-schooling continues to be optional, even though it now responds to an almost total demand from the population. With the Ministerial Decree of 31 July 2007, “Le Indicazioni per il curricolo della scuola dell’infanzia e del primo ciclo di istruzione” were issued, and then with the 2012 Indications, pre-school education finds a recognised and enhanced space within first-cycle education.
Fig. 1.6 School from the 60’

31
THE ANATOMY OF AN EDUCATIONAL SPACE
Fig. 1.7 Diagram showing the relation between the different typology of kindergarten
TYPOLOGY APPLIED TO LEGISLATION
Until now, the complexity of the norms that regulate preschool education advocated the active role of the children in environments where the individual can meet, interact, and learn from the surrounding. For this reason, this section will analyse the norms that shaped the Italian regulation system in the years through an in depth typological reading. The concept of school type is linked to a distribution model that generates different architectural configurations, in particular, we can observe two typologies of space that characterised the preschool identity.
TODAYYESTERDAY
YESTERDAY - Institutional typology
It is the most recurring scheme in the Italian tradition of the first half of the 20th century. It derives from the experience of the rationalist schools and the interpretation of the rigidly authoritarian principles of the Fascist period. The succession of adjoining classrooms connected by a linear corridor characterises this scheme. This distribution privileges the classroom space, which coincides with the only pedagogical area of the school environment by leaving aside vital spaces for social interactions within the corridors of the school walls. Over time the corridor scheme has not been subject to morphological transformations.
TODAY - Landscape setting
Keywords: Flexibility, mobility and diversity
As children are different and learn differently, new kindergarten typology designs should promote spatial environments that cater to varying types of learning, from active to calm spaces and from dynamic group spaces to more individual ones. One of the notable design changes in comparison to the traditional kindergarten architecture typology is the avoidance of complex and closed systems of corridors and their replacement with central multi-use space of an open spatial configuration, which represents the core of every kindergarten.
32 1.4
BEYOND THE CLASSROOM
EXTERIOR - LOT: DIMENSIONS, COLLOCATION AREA
Each school building must be considered as part of an educational “continuum”, inserted in an urban and social context, and not as an autonomous entity.
From an educational and logistical point of view, adjoining buildings for nursery and primary schools should be provided within 250-300 m. (...) Buildings smaller than three sections should be avoided as far as possible. The maximum size is set at nine sections. (M.D 18/12/1975)
In general, school areas should be chosen to become connecting elements because of their natural potential to become “civic centres” and contribute to the quality of the surrounding urban fabric.
The size of the area shall be such as to guarantee:
(i) the construction of the building in accordance with the requirements expressed in these standards;
iii) the realisation of the open spaces foreseen in these standards. The area covered by the buildings must not exceed 1/3 of the total area.
EXTERIOR - PLAYGROUND ORGANIZATION AND UTILITIES
The outdoor areas must be structured in such a way that there are covered areas in direct communication with the outside. A true open-air section, usable all year round and in all weather conditions. (Preliminary design document of the Municipality of Milan)
Even the perimeter of the building can offer opportunities to make the relationship between the internal, air-conditioned spaces and the outside interesting: porticoes, loggias, winter gardens, gazebos, pergolas and canopies. (D.interm 11 April 2013)
The garden must be equipped with shaded areas, age-appropriate playgrounds with associated areas of non-trauma paving. The garden should have gently sloping areas to facilitate motor experience. There should be water points for educational activities. Double fencing should be present. (Preliminary document of the Municipality of Milan)
1/3 of the area
Built within 250300 m Educational “continuum” Usable all year round
Shaded areas
Water points Double fencing
THE ANATOMY OF AN
33
EDUCATIONAL SPACE
Safe parking space
Atrium as a meeting place Entrance easily controlled
Excessive heights should be avoided
Global net surface of 6.65 m2 per pupil
EXTERIOR - SPACE ENTRANCE
Parking spaces must be provided for school transport vehicles, and children must be able to get in and out of the school in a safe, adequately sized space that does not require crossing or conflict with car routes. A loading and unloading area should be provided for a 10-15 minute stop for at least 1/4 of the parking spaces provided. (D.interm 11 April 2013)
The atrium is the symbolic meeting place between the school and society, a point of exchange which, in addition to its function of access and filter, must communicate its identity, its programmes and its relationship with the social reality to the outside world. It must have reception areas, waiting areas equipped with communication tools such as panels for printed information, computer stations, screens, projections to update parents and guests on educational programmes and the daily activities of the school community. The entrances are different and have different functions.
Pupil entrances should be easily controlled by auxiliary staff, and in general should give clear and independent access to administrative offices and teachers’ areas, facilitating safety management. (D.interm 11 April 2013)
INTERIOR - SPACE DIMENSIONS
Excessive heights should be avoided, favouring heights at the legal minimum. (Municipality of Milan, Area Servizi all’Infanzia, March 2019)
From table (3) the gross floor areas are defined; they are guideline values and present to facilitate initial planning.
For 3 sections comprising 90 pupils we establish 210 m2 per section, i.e. 7 m2 per pupil.
For 9 sections with 270 pupils, 198 m2 per section, or 6.06 m2 per pupil.
Table (5) defines the standard surfaces indexes and their possible degree of variability for teaching activities, collective activities, complementary activities. Dimensional standards are also prescribed for spaces for sports activities. The type and number of rooms are also listed; for some, optimum measurements are set. In particular, the global net surface of 6.65 m2 per pupil is emphasised, if the planned number of sections is 3. (Ministerial Decree of 18 December 1975)6,65m2
34
BEYOND THE CLASSROOM
INTERIOR - SECTIONS AND ATELIER
The kindergarten, which can be seen as a metaphor for the society in which children face the complexities of learning (...) is based on an organisation in sections which constitute the reference and meeting place of the pedagogical unit. (D.interm 11 April 2013)
The section must be easily divisible and contain spaces reserved for individual activities, spaces for controlled motor activity and specialised spaces, separated by window and acoustically protected for the activities of limited groups of children, called “mini-ateliers”.
The section is the heart of the activity, a space where the child meets and relates with peers and adults. It can be what in an urban environment is the home, the safe place. (D.interm 11 April 2013)
The minimum unit of operation is the section which, as a rule, has to accommodate 25/27 children. It is desirable that there be an even number of them, both for building symmetries and for activities in larger groups in the section. (Municipality of Milan, Area Servizi all’Infanzia, March 2019)
The dimensions for sections are established. (M.D 18 December 1975)
INTERIOR - INDIVIDUAL AND COLLECTIVE CONNECTIVE SPACE
Sections become an important but not self-sufficient place of belonging, they allow activities in small and large groups but also individual ones, sliding walls allow interclass spaces to be involved making the boundaries of the section blurred and flexible: the section/classroom is a home base. (D.interm 11 April 2013)
The connective space is complementary to the classroom, which, being only a part of the school activities must integrate with the other environments. (Ministerial Decree 18 December 1975)
Connective spaces are relational spaces and also individual spaces. (D.interm 11 April 2013)
The school offers polyfunctional classroom which students can enjoy morning and afternoon in continuity, working in groups, relaxing from time to time, participating in events involving the whole school community in the agora, taking advantage of the opportunities offered in the evenings or at weekends by the school. (Educational spaces and school architecture, INDIRE, 2016)
It should be favoured the elimination of spaces of mere passage in favour of spaces that can be continuously lived by the school community, for carrying out educational activities. (D.interm 11 April 2013)
Organisation in sections
It must be easily divisible 25/27 Children for section
THE ANATOMY OF AN EDUCATIONAL SPACE
Connective space is complementary to the section
Atelier Agorà
35
Toilets as pedagogical experiment
Kitchen as a reference point
Agorà as the place for meeting
Civic centre as a driving force for the community
INTERIOR -TOILETS AND KITCHEN
In general, toilets should be seen as spaces for play and relationships, where physiological and hygienic activities take place, but also experiments with water, communication and playing. The toilets will be in direct contact with the entrance-changing room and the section, they will not be divided by gender and should be built in such a way as to allow discreet control even from the section, they will have low doors with spring closure, washbasins and tubs for water games, for experiments, pouring, floating, etc., the floors will be non-slip and the walls must be covered with suitable materials for easy cleaning. (D.interm 11 April 2013)
In the pre-school, the kitchen is an important reference point for children, because of the value of food for children in the early years, the importance of the figure of the cook, the experiments in the handling and processing of food, tastes and smells, and the food education that can be done through an indoor kitchen. (D.interm 11 April 2013)
In small schools, the kitchen also allows for easy control of the input during school hours, together with the control of the suppliers of the foodstuffs.(D.interm 11 April 2013)
COMMUNITY - AGORÀ AND CIVIC CENTRE
The Agorà hosts the public functions of the school, is the place for meetings and celebrations of the school community, it is its most important symbolic element and is also the main reference point for the layout of the entire building.
Particularly in pre-schools, the square can become a place for informal gatherings, accommodate spaces for motor skills, contain play areas, lunch areas, corners dedicated to welcoming children and small protected spaces. (D.interm 11 April 2013)
The adaptability of the spaces also extends outwards, offering itself to the local community and the territory: the school is configured as a civic centre capable of acting as a driving force in the territory capable of enhancing social, educational and cultural instances. In addition to the large and specialised spaces that can have the function of a ‘civic centre’, such as the auditorium, in large school buildings or depending on particular boundary situations, it may be appropriate to provide some spaces that can enrich school activities and support ‘civic centre’ functions, such as bookshops, small school equipment shops, cafeterias, cultural or sports club venues, the definition of which must be evaluated in the specific building programme. (D.interm 11 April 2013)
36
BEYOND THE CLASSROOM
FLEXIBILITY OF A KINDERGARTEN - WHAT SPACE COULD TEACH
LEARNING
LEARNING UNITS
In this specific setting, spaces are divided according to the learning activities of the day
PLAYING
CONNETTIVO
Movable walls would allow the possibility to open each space creating a unique connective space
SHARING
CIVIC CENTER
In the evening or during the weekend, the kindergarten opens to the community
Green
spaceToilet service Foldable walls 37
THE ANATOMY OF AN EDUCATIONAL SPACE
Fig. 1.8 Diagram inspired by Andre Malraux design
FUTURE GUIDELINES
Schools are complex entities, and as such, there’s a solid need to define guidelines that would actively guide the engine behind a successful educational plan. Until the 70s, the widespread attention towards the school subject was practically nil; this led to a need to define regulations, norms and indications that could orientate educators, pedagogist and architects through the design process.
Considering that schools are an ongoing process that needs constant attention, only in the last decade’s we assisted to a strong effort in the outline of new scenarios. This change happened due to the rapid evolution of the pedagogical and architectural methodologies applied within the student’s educational curriculum.

For this reason, this paragraph will propose some innovative guidelines that open a critical reflection on the Italian scenario due to their experimental background and the theoretical meaning of the relationship between the learning space and its users. Particular attention will be carefully paid to the latest policy (Futura) that tries to define the future school.
LEARNING FROM THE PAST
DESIGNING THE FUTURE
38 1.5
BEYOND THE CLASSROOM
Indire’s Manifesto of Spaces was designed as a tool to inspire schools to develop a vision of the educational space that was adequate to the students’ learning needs and to the realization of innovative didactics. The Manifesto proposes five spaces: the exploration space, the group space, the individual space, the informal space, and the agorà. Each space presents features of flexibility and multi-functionality criteria in support of the differentiation of the educational activities, which to be more effective often need adequate materials and furnishings, as in any other inhabited place (Goldhagen 2017). Indire Manifesto presents each space with a symbolic and a functional aspect, to provide the reader (teacher, student, administrator) with enough elements to identify the main characteristics.

The “1 + 4” label highlights that the number “1” stands for the former classroom, which has been turned into an environment that is open to the rest of the school and to the world. “4” instead, stands for the four school’s main types of spaces that have been presented before: Agorà, Individual area, Informal area, Exploration Lab.
Fig. 1.9
Page
1+4”
THE ANATOMY
INDIRE - SPAZI EDUCATIVI
39
1+4
Cover
“INDIRE
OF AN EDUCATIONAL SPACE
Fig. 1.10
Cover Page
“Progettare scuole”
This book focuses on the creative act of bringing to life something new and valuable for the future. The simple, everyday words used when dealing with schools and design reveal unexpected meanings that amalgamate the specific languages of architecture and pedagogy, training, space, flexibility, beauty, and innovation, unhinging from preconceptions and bridging the two worlds. Starting with the words employed by architects, teachers, parents and privileged witnesses interviewed during the different stages of the research, the volume by Beate Weyland, and Sandy Attia, traces the common thread of a vocabulary that describes the different points of view within the pedagogical/architectural relationship. “With this book,” say the authors, “we open the discourse on a confident, creative act that is open to the world to come. The issue of time displacement as a source of tension and challenge between pedagogy and architecture in the path of transforming a school, the theme of well-being related to the beauty of schooling as a way of reinventing the link between technology and the art of living, and finally the elements of consciousness and responsibility as pedagogical tools to revolutionize the way of doing schooling are all factors that influence decision-making. Designing schools is a healing process. A common ground to shape something new, the seed of the future.”
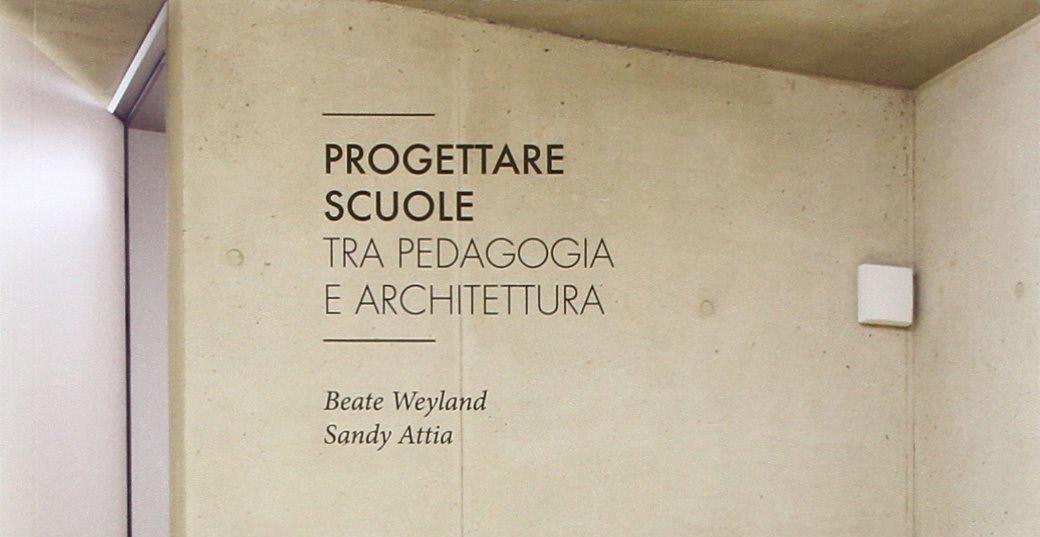 WEYLAND, ATTIA, BELLENZIER, PREY - PROGETTARE SCUOLE
WEYLAND, ATTIA, BELLENZIER, PREY - PROGETTARE SCUOLE
40
BEYOND THE CLASSROOM
MIUR - PNRR FUTURA
Italia Domani represents the Italian National Recovery and Resilience Plan (PNRR), a plan aimed at transforming a valuable legacy for all future generations, thus empowering a more concrete, sustainable, and inclusive economic growth. Six reforms and eleven plans of investment: this is the scheme of the interventions provided for what concerns the competencies of the Ministry of Education. The program’s main system is given by the new directions “Futura - Education for the Italian Future”, a scheme connecting all the different actions activated through the national and European resources for an innovative, safe, sustainable, and inclusive school system. The goal is to create a new educational system able to guarantee the right to education and the necessary skills to face the challenges of the future, hence overcoming inequalities, early school leaving, educational poverty and territorial gaps. School is, in fact, the place where students, supported in the process of structuring their own competencies and acquiring their own skills, train for their future lives. What the PNRR wants to achieve, with Futura, is a school that trains citizens in their full awareness, a school resulting to be fundamental in the processes of digital and ecological transition for the Italy of tomorrow.

Fig. 1.11
Page
41
Cover
“FUTURA” THE ANATOMY OF AN EDUCATIONAL SPACE
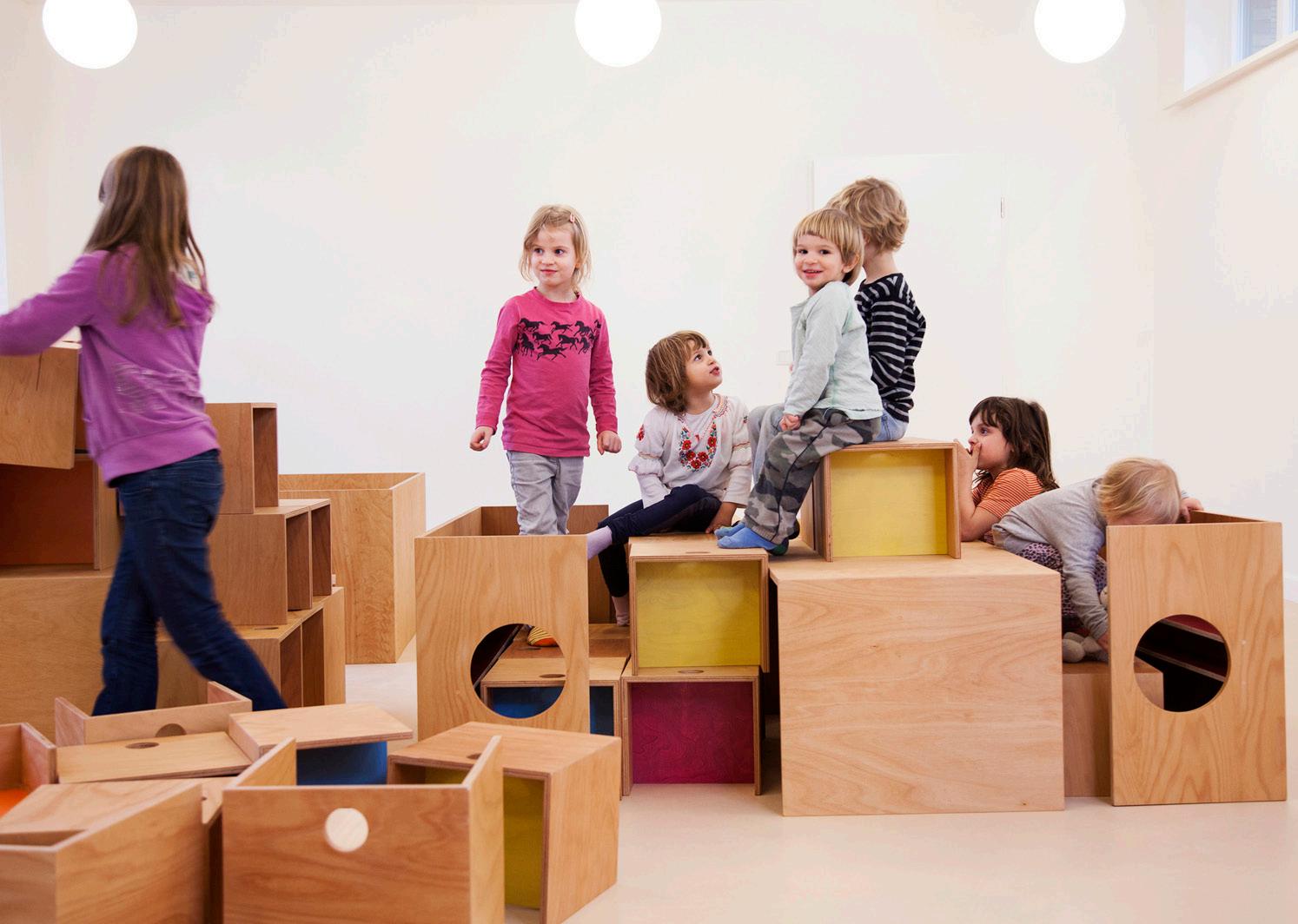

Fig. 2.0 - Kita sinneswandel, Berlin CHAPTER 2 BUILDING PEDAGOGIES
44 BEYOND THE CLASSROOM
THE ENVIRONMENT AS A TEACHER
Throughout the history of early childhood education, different educators have viewed the environment as the third teacher, thus as having equal importance as the teacher.
Nowadays, a significant number of considerable research stress how the environment should affect the quality of the learning process, from guidelines for school construction to indications for the curriculum to the documents issued by bodies at national and international levels. However, what is never explicit is how physical space can contribute to the quality of school life and learning, what the margins of intervention should be, and what pedagogical tools can be implemented to create a suitable place for teachers and students. To respond to this need and to be able to count on a space that guides and strengthens the education, it is essential to reflect on the aspects needed to help transform the classroom into an open and flexible learning environment - an accommodating environment in which it becomes possible to design educational activities that come out of the classroom and that exploit the potential offered by all the other spaces within the school building, including unused areas and apparently “useless” spaces.
45
2.0
BUILDING PEDAGOGIES
Fig. 2.1 Diagram showing the proportional relation between Architecture and Pedagogy
This re-thinking process calls for overcoming the classroom organisation as the only spatial reference point of everyday teaching through a series of innovative models able to create new learning environments and redefine their functions.
Today in Italy, as in most advanced countries, the need to create these new school buildings represents a critical theme for the future and a real challenge of the present. For this reason, the idea should start as a vision that deviates from the typological “sum of classrooms”, and it should extend, beyond the didactic dimension of the walls, to the social context reflecting the ability of an environment to affect the quality of social relationships. Going beyond the idea of the classroom as a unique spatial reference for teaching can be achieved by combining findings in pedagogy, children’s psychology and architecture.
Several pioneers in education, e.g. Maria Montessori, Rudolf Steiner and Loris Malaguzzi, have given special attention to how pedagogy and architecture should come together in search of a quality learning environment. According to Malaguzzi, space becomes the third teacher if it is designed together with the planning of teaching time and the type of activities needed to achieve the objectives, and above all, if it “makes sense within the context of a local development project, which finds expression in a community approach and also presupposes a far-reaching cultural transformation” (Malaguzzi, 1982).
As a consequence of this intense need to understand the relationship between pedagogy and architecture, this chapter will draw attention on references to two italian pedagogues who impacted the evolution of early childhood education, giving shape to the learning space we follow today. Throughout the reading, important focus will be paid to the Reggio Emilia approach, which, through a personal analysis of a school in Milan, it will be used as a common thread for the development of this section.
LEARNING
46
ARCHITECTURE PEDAGOGY
BEYOND THE CLASSROOM
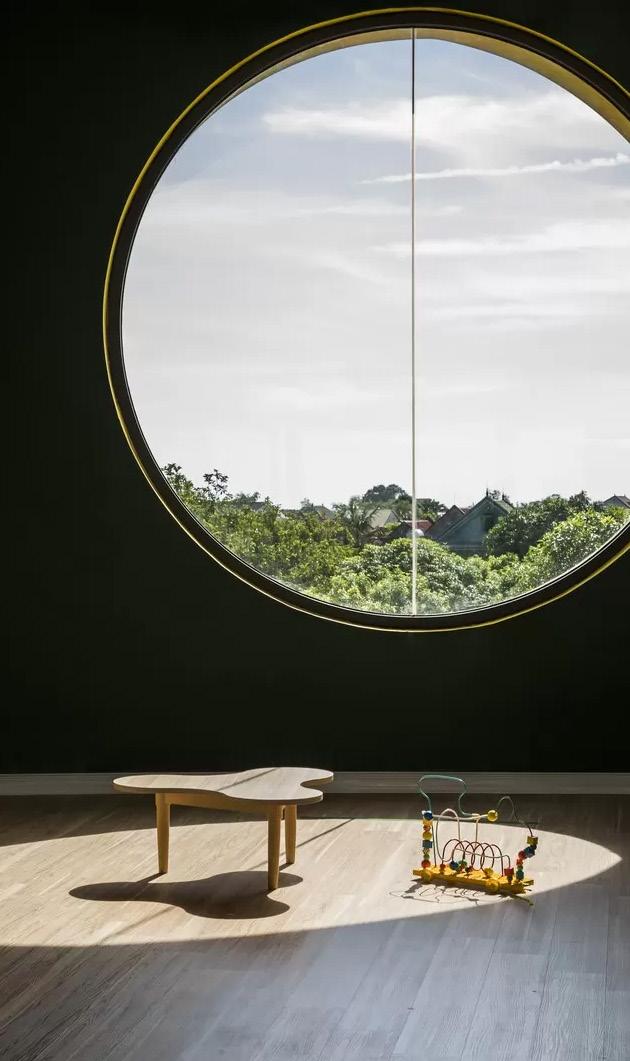 EcoKid Kindergarten, Vietnam
EcoKid Kindergarten, Vietnam
47 Fig. 2.2
BUILDING PEDAGOGIES
Beyond Learning
Environments should support curiosity, creativity, cooperation, and friendliness.
ARCHITECTURE AND PEDAGOGY
Pedagogies, as educational theories, cannot by themselves shape a child. Growth, discovery and learning do not happen theoretically but only via experiences and encounters with the physical world and those people and things that populate it. The constructive intersection between pedagogy and architecture happens when the different currents become aware that other perspectives exist and, by extension, other worlds and frames from which to observe the same objects. Hence, it does not necessarily mean that we need to change our point of view on things; it means that we become aware of and include the different “aspects” in ordering our thoughts.
When designing education-related spaces, on one hand, we need to comply with technological requirements. On the other hand, instead, we also need to consider the relationship between the single individual and the surrounding environment. We cannot talk about a piece of architecture without having first inhabited and measured it with our own body. Its atmosphere is what gets stuck in our memory and what gives these spaces their own identity. Concerning this point, different pedagogical experiments played a crucial role in shaping the architectural space of schools.
Over the last two centuries, many pedagogues tried to investigate the role of the child in relation to the architectural space. This investigation turned into the development of a series of preschool models that redefined the classroom role, which is no longer conceived as a space dedicated to frontal classes but has opened itself to change in order to become a learning space which includes the active involvement of the user.
1894
1837 1889 1919 1960
“Children learn naturally through activity and their characters develop through freedom” 1894
“Play and activity - Kindergarten.”
Friedrich Fröbel
“Learn from reflecting on experience.”
John Dewey
“Stand aside for a while and leave room for learning.”
THE CLASSROOM
Maria Montessori
Loris Malaguzzi
Rudolf Steiner
“Outdoor Learning.”
48
2.2
BEYOND
Among the great pedagogues that have studied the importance of space in the children’s preschool learning process, Montessori and Malaguzzi’s approaches remain two of the most popular alternative early childhood education models. Each philosophy has developed globally, with a rich history supporting children’s educational freedom within the school boundaries, going beyond the rigid system that still rules the present day.
At this point, we should probably wonder why these experimentations that have been acclaimed and awarded through the years, yet remain a paradox or, better, a utopia of contemporary times. Grazia Honegger Fresco, a Montessori pedagogue, traces the reasons for such resistance the various to ideological and political causes and identifies an even deeper reason: “the difficulty of changing the mentality of adults from being judges and entrepreneurs of children’s life to being observers and delicate guides of its manifestations”.
On the ground of this problem, this section will try to answer this need for freedom through the experience of the Montessori and, in particular, Reggio’s approach in relation to the pedagogical and architectural discourse.
MONTESSORI METHOD
The Montessori method is an educational approach born in Italy, unearthed by Maria Montessori, a remarkable physician and educator (1870-1952). This philosophy was dominated by the principle of individual self-guided activity and a child-centred approach.
The method, which attaches importance to the physical and mental needs of the child, opposes to a predetermined educational program (Montessori, 1953). According to her philosophy, the teacher is only an observer, and a timely interventionist who prepares the environment, directs the activity and provides stimulation to the child (Goffin, 2001). The child chooses to work according to his or her interests, becoming aware of his or her freedom (Aydin, 2006). As their curiosity increases, children develop a strong sense of independence and self-confidence in the end.
Furthermore, the approach strongly emphasizes independence, freedom within limits, and respect for the child’s natural psychological development. Within this vision, education is considered as a process in which parents, teachers, and children are in constant contact. The adult is helping the child, and the child is helping the adult (Schafer, 2006).
49
BUILDING PEDAGOGIES
See Section 3.2 Montessori projects on “freedom”
Due to the difference from anti-authoritarian systems, the Montessorian methodology attempts to make abstract knowledge more concrete, applicable in practice, and within a physical space. This aspect translates to a didactic approach that considers, on the one hand, learning based on the mind-body system and its movement and, on the other, an educational environment capable of supporting and promoting it.
Intellectual curiosity, excitement and discovery require a continual interaction between a child and their environment. This interaction creates conditions for children to develop their abilities from their interests. For this reason, the Montessorian method calls for free activity within a “prepared architectural environment”, meaning that the educational space matches the needs of children of different ages. The space allows the child to develop independence in all areas according to his or her inner psychological directives (Standing, 1957). Thus, enhancing the ability to absorb knowledge from their surroundings.
Unlike a typical classroom, the Montessori method calls for equipment, such as cabinets, shelves, chairs, and tables, that pupils can carry around effortlessly, reinforcing the idea of freedom. There is no equipment for teachers since the child’s personality shapes it, not the authority of the adult. Colours and design are equally geared to children’s needs and potential leaving open spaces for autonomous movement. Concerning the surrounding environment: Verandas, porches, fringes, inner courts and outer gardens emphasize the intertwined relation between the physical space and nature.
Overall, thanks to horizontal space planning and a child-scale design approach, the Montessori method is still considered as one of the best pedagogical approaches to the educational and architectural vision of the child.
“The goal of early childhood education should be to activate the child’s own natural desire to learn”. Maria Montessori
50
BEYOND THE CLASSROOM

2.1 REGGIO APPROACH Fig. 2.3 - Reggio Inspired Class
REGGIO EMILIA APPROACH
HISTORICAL BACKGROUND
The Reggio Emilia Approach is a unique philosophy of education for pupils at preschool and primary age. This approach has a background known to rely on the belief that children are naturally rich in potential, strength, and energy. Each child learns and gains knowledge about the world around them through their queries and curiosity, which are innate. These things that always come to children’s minds, give life to the interest to know about everything going on around in the world where they are living and their role within it, leading to unleash their innermost abilities gradually.
It has a remarkable background. Back in the 40s of the 20th century, when the Italian processed to rebuild society after World War II, the villagers hadn’t got the standard curriculum for students, so they have had to teach and answer children’s questions by letting them explore the world, the natural ecosystem and encourage them to participate in games. This process of education in the natural environment inspired an Italian psychologist named Loris Malaguzzi (1920-1994) to create and develop a new educational method where the child is considered co-author of his own knowledge. Under the guidance of Malaguzzi and the staff of the Infant – Early Childhood Centre and Kindergartens in Reggio, worked together on a philosophy of education able to maintain the natural development of the pupil. Families and the community remained very involved in these process, and teachers in many active ways encouraged this involvement. Families, citizen’s councils, and school committees worked intensively with the municipality to support the schools and contribute to their development.
Although the Reggio background shares the values of other well-known educational methods such as Montessori, it is not a philosophy with a belief system like the previous methods. Instead, the Reggio Emilia principles are based on the steady foundational values of a child’s learning. These values are not only for preschools or primary schools, but also can be beneficial in diverse circumstances, and in several ways, suitable to specific conditions.
52 2.2
BEYOND THE CLASSROOM
REGGIO’S METHODOLOGY: A PEDAGOGY OF RELATIONS
Through the years, the Reggio approach has developed a philosophy based on a solid relationship between children, teachers, parents, educational coordinators, and the community. The municipal-run schools have always been committed to progressive thinking and advancement on an educational project centred on the child. This aspect, therefore, translated into a community-based project. Schools are linked directly to the Institution through the board of directors and the general director. The Institution works closely with a group of curriculum team leaders or advisers, also known as pedagogues, whose role is to coordinate the teaching within a group of schools and centres. In terms of staffing, the school comprises two teachers per classroom, one atelierista (a specialist in the art field), a cook and other auxiliary staff such as kitchen assistants and cleaners, who are all equally considered to play fundamental roles in the life of the school. There is no headteacher nor promoted staff structure. Teachers work in pairs and remain with the same group of children for three years; hence developing a sense of community.
 Fig. 2.4 Child playing in the Atelier
Fig. 2.4 Child playing in the Atelier
53
BUILDING PEDAGOGIES
Fig. 2.5 Diagram showing the elements at the base of the Reggio approach
Most of the educational activities occur in the morning. Children have lunch together and then dedicate part of their afternoon to bedtime. As no hierarchy exists within the school staff, teachers are involved in all aspects of the daily routine, including meal times and bedtimes; thus emphasising the ethos of collectivity and participation through all the areas of school life.
Differently, from other pedagogies that cannot be guilty of treating early infancy as a preparation for later childhood and adulthood, the Reggio Approach considers early childhood a distinct developmental phase in which pupils can demonstrate an extraordinary curiosity about the world. This image of the child has a cardinal and overarching effect on the learning and teaching methods in the schools. Indeed, the pedagogical foundation of the whole Reggio approach is considered as the pedagogy of listening as it represents a metaphor for the educators’ attempt to gain a deep understanding of the image of the children and their learning processes.
“Our image of children no longer considers them as isolated and egocentric, does not only see them as engaged in action with objects, does not emphasise only the cognitive aspects, does not belittle feelings or what is not logical and does not consider with ambiguity the role of the reflective domain. Instead our image of the child is rich in potential, strong, powerful, competent and, most of all, connected to adults and children.”
Loris Malaguzzi
SCHOOL STAFF
CHILDREN FAMILIES
54
BEYOND THE CLASSROOM
SPACE: THE METAPHOR OF KNOWLEDGE
The pedagogical value of the physical space in Reggio preschools was evident from its early conception. The attentive organization of the school environment, its role in provoking the child’s natural curiosity, allowing for a multitude of ways of self-expression and interaction, is what gives it its status as “The Third Teacher.”
Participation and collectivity, key ideas that permeate all areas of the Reggio Approach, are vital when considering the creation and use of the school’s physical space. Instead of separate spaces, Reggio’s schools are characterized by a series of connecting spaces that flow into one another. Rooms open onto a central piazza, reflecting the central meeting places of the town, and children can move freely through it. This type of freedom is conducive to participation, interaction and the many differences that children, teachers and the community bring to the schools. Children are full of curiosity and creativity, and these qualities are consistently emphasized in a Reggio-inspired classroom. In a typical Reggio classroom, there are no assigned seats. Children have easy access to supplies and learning material, so they are consistently inspired and encouraged to direct their learning. Since pupils learn directly from their learning environment, a Reggio-inspired section is set up in a way that is meant to reflect the culture in which the child lives. For example, mirrors play a crucial role within the learning environment. They hang from the ceiling, can be found at floor level, and are in various shapes that the kid can enter to explore. Children, therefore, gain an understanding of themselves about their surroundings, a belief central to the Reggio philosophy.
The importance of the aesthetic dimension for learning has already been mentioned. This is very much evident in the schools’ physical makeup. These schools are multi-sensory environments, where art materials can be displayed in many ways and for different reasons, encouraging the child to look at shades, colours, textures and smells. The outside environment reflects this conception; plants are widely used in classrooms and interior courtyards. This fosters a link with the outside environment, essential because children learn how to become whole and active participants within the surrounding environment.
55
BUILDING PEDAGOGIES
Fig. 2.6
Diagram showing relation of spaces in Reggio Approach
On the ground of this, Reggio schools require an environment that allows for tremendous flexibility within a spatial-structural system. For this reason, each school comprises three indistinguishable spaces: a piazza, an atelier and a cucina.
The Piazza - The heart of a Reggio-inspired school is the piazza. In Italian, “piazza” translates to “square,” and you can see it as analogous to a town square in a Reggio Emilia school. It’s a central, open space where the entire school can gather but can also be readjusted to accommodate a wide variety of learning activities and groupings, from individual projects and small group experiments to more extensive group presentations and activities.
The Cucina - Practical living skills are woven into the dance of a typical day, and the Cucina (kitchen) is pivotal. It’s not just a place to consume a midday meal; care is taken to make the kitchen accessible for the young learners it serves. Counters and tables are low so that children can participate in the creation, serving and clean-up of food so that the entire process of a meal can serve as nourishment for the body and mind.
The Atelier - The atelier is the hub of artistic endeavour. In many Reggioinspired schools, there is a full-time atelierista whose aim is to coordinate with the teachers by guiding the creation of the children’s works. The results are typically significant for the child’s development. Still, they are only the first step, as the Reggio method prioritises representing the work to the parents, the community, and most importantly, back to the students.
SECTIONS
ATELIER
LIBRARY AGORA’
KITCHEN
56
BEYOND THE CLASSROOM
BEST PRACTICE: THE MOST BEAUTIFUL SCHOOL
The Reggio approach lays its fundamentals in communication, that social exchange is, in fact, according to its philosophy, the key trough that leads children to experience the world that surrounds them and the main way through which they build their idea of what the world is. In the Diana school, considered as one of the best practice through the Reggio Emilia approach, the space is not a mere box containing people, but it has the higher aim of facilitating and encouraging human interaction both within peers, such as students and also between the staff and the parents, always focusing on the well-being of each and every person inside the school. The space is designed to favour exchange and it clearly shows in fig 2.7, that the Piazza is the central and predominant feature, serving as the aggregation point and the link between classrooms, small on purpose, to incentive communication and better focus on each student, common spaces and the Atelier, a feature of the Reggio method. The Atelier is a creative endeavour, a heaven in which children can express themselves freely though both physical and digital art, under the surveillance of an art-oriented, trained teacher; the Atelierista.
Fig. 2.7
Ground floor scheme, Scuola Infanzia “Diana”Reggio Emilia
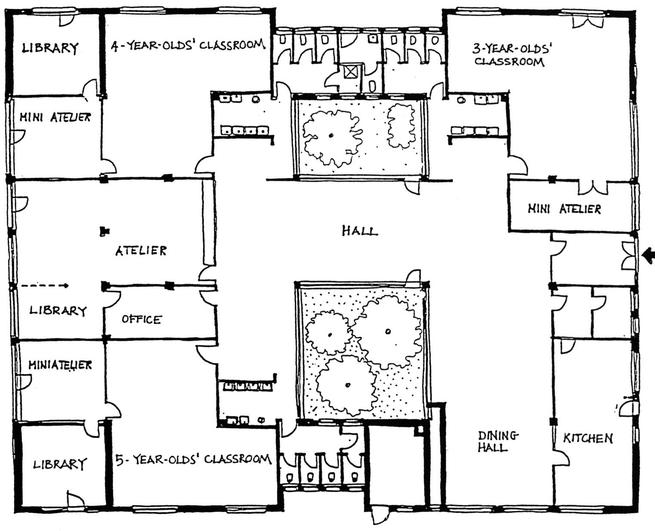
57
BUILDING PEDAGOGIES
Moreover, each classroom also has its own mini-atelier, a small room that provides the tools and activities planned in the main Atelier. Another important part of the Diana school is the kitchen, an intergenerational space in which the cook and his/her staff work alongside a small group of children everyday, following the recent wave of interest that links children and the kitchen and the possibility to explore the world and the senses trough taste and food. Children not only explore trough food, but by setting the tables, they also acquire aesthetic and logical skills. The dining room, as well as the washing room and the bathroom all have a strong relational connotation and are all aesthetically pleasing and allow children to be playful.
Glass walls and aerial sculptures made by children allow the space to be light and to interact with outside green areas, creating a sense of union and cohesion, but nooks for those who wish to stay on their own are also present. The planning of each day shows the great attention that Diana school and staff put on each and every child, in fact, every day, after the morning meeting. Children can choose whether to start one of the scheduled activities or to continue to work on a previous project. The materials are all previously prepared by teachers in an orderly and readily available way, resembling, as Malaguzzi says, a market stall where every item is enticing to the curiosity and one can freely select and play with one or more objects, an approach that is fundamental to let children constructively explore the world and their mind trough activities.
“Stand aside for a while and leave room for learning, observe carefully what children do, and then, if you have understood well, perhaps teaching will be different from before.” Loris Malaguzzi
58
BEYOND THE CLASSROOM
Fig. 2.8
Scuola Infanzia
“Diana”Reggio Emilia
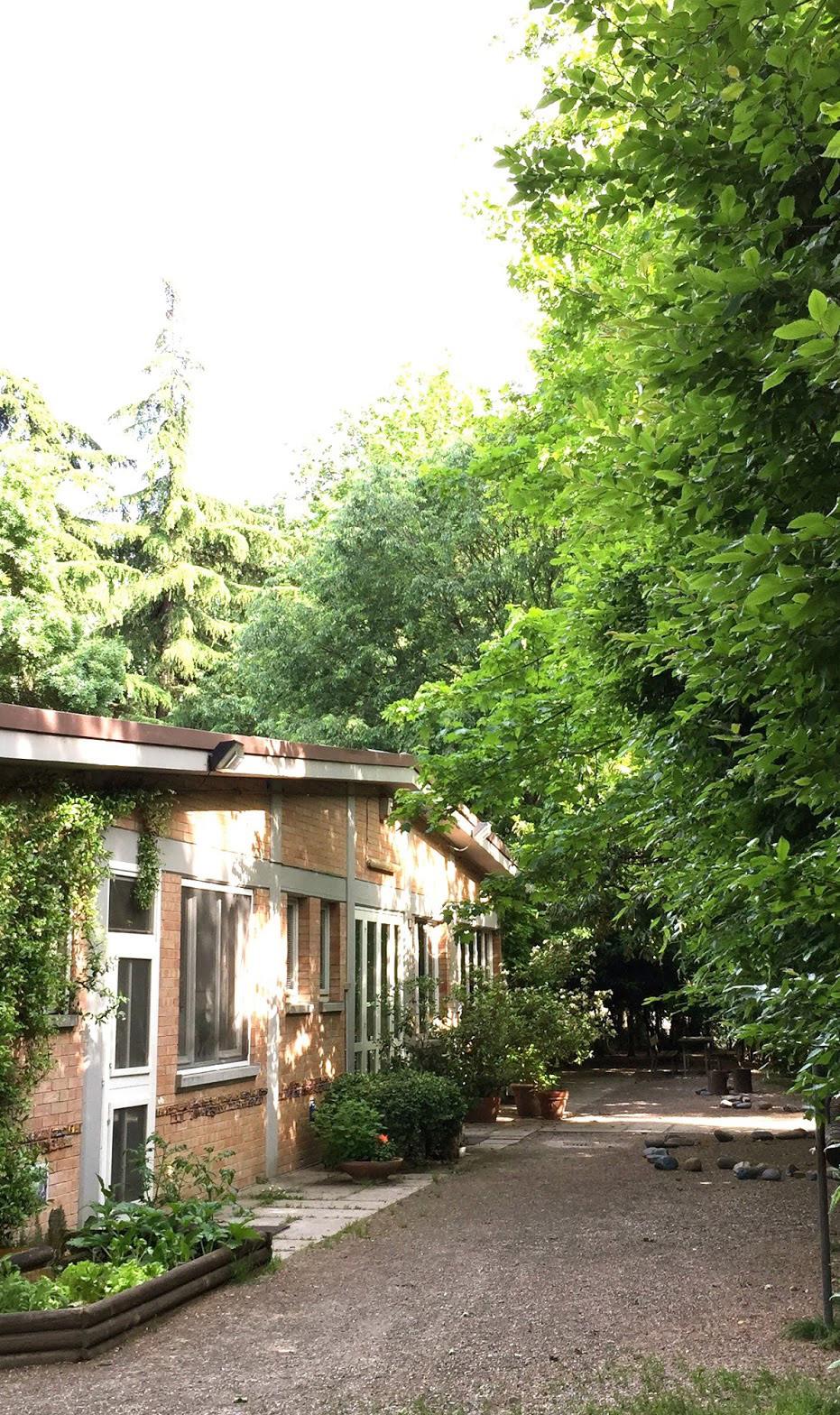
59BUILDING PEDAGOGIES
LEARNING FROM REALITY
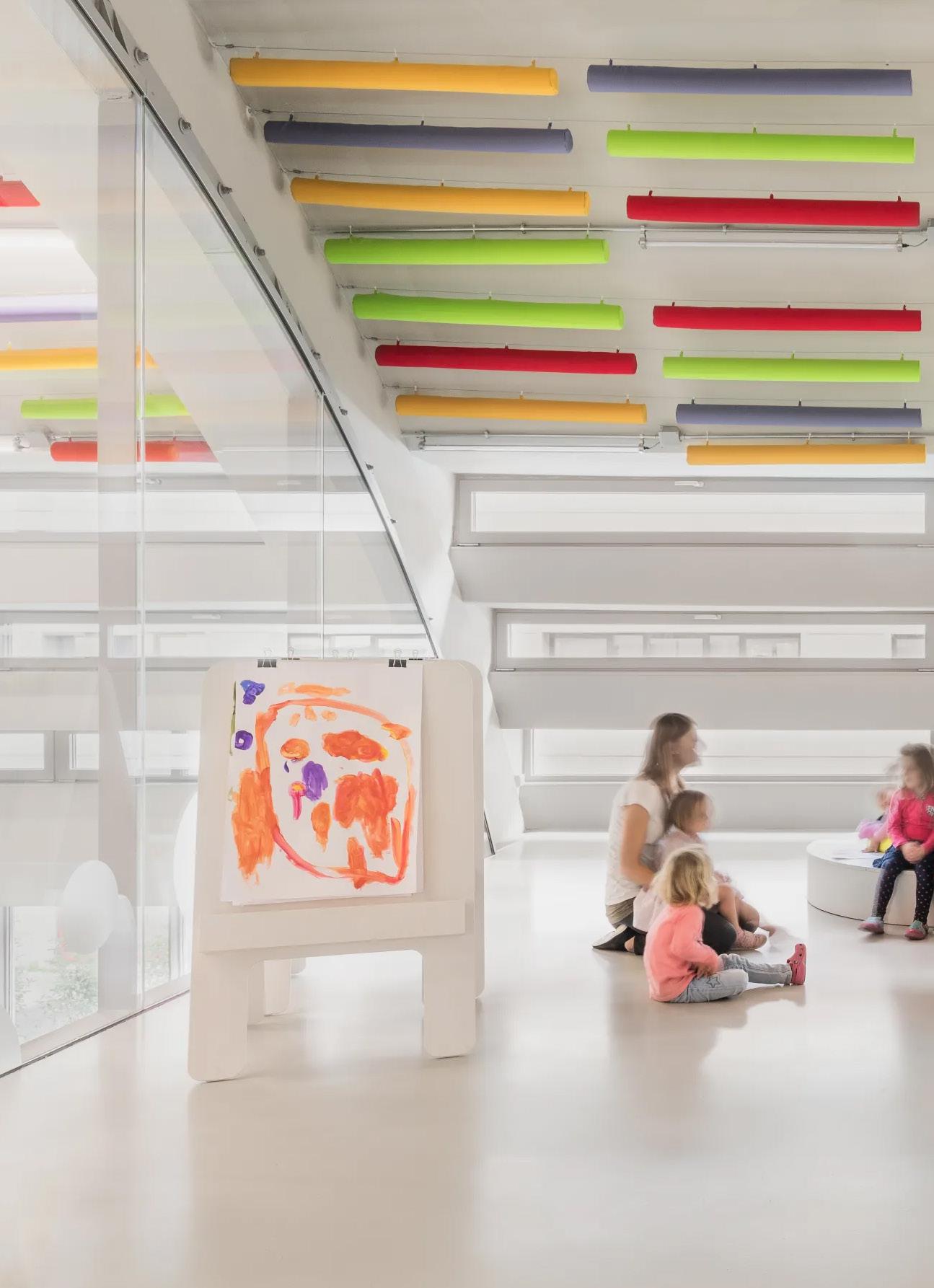
60 BEYOND THE CLASSROOM 2.3
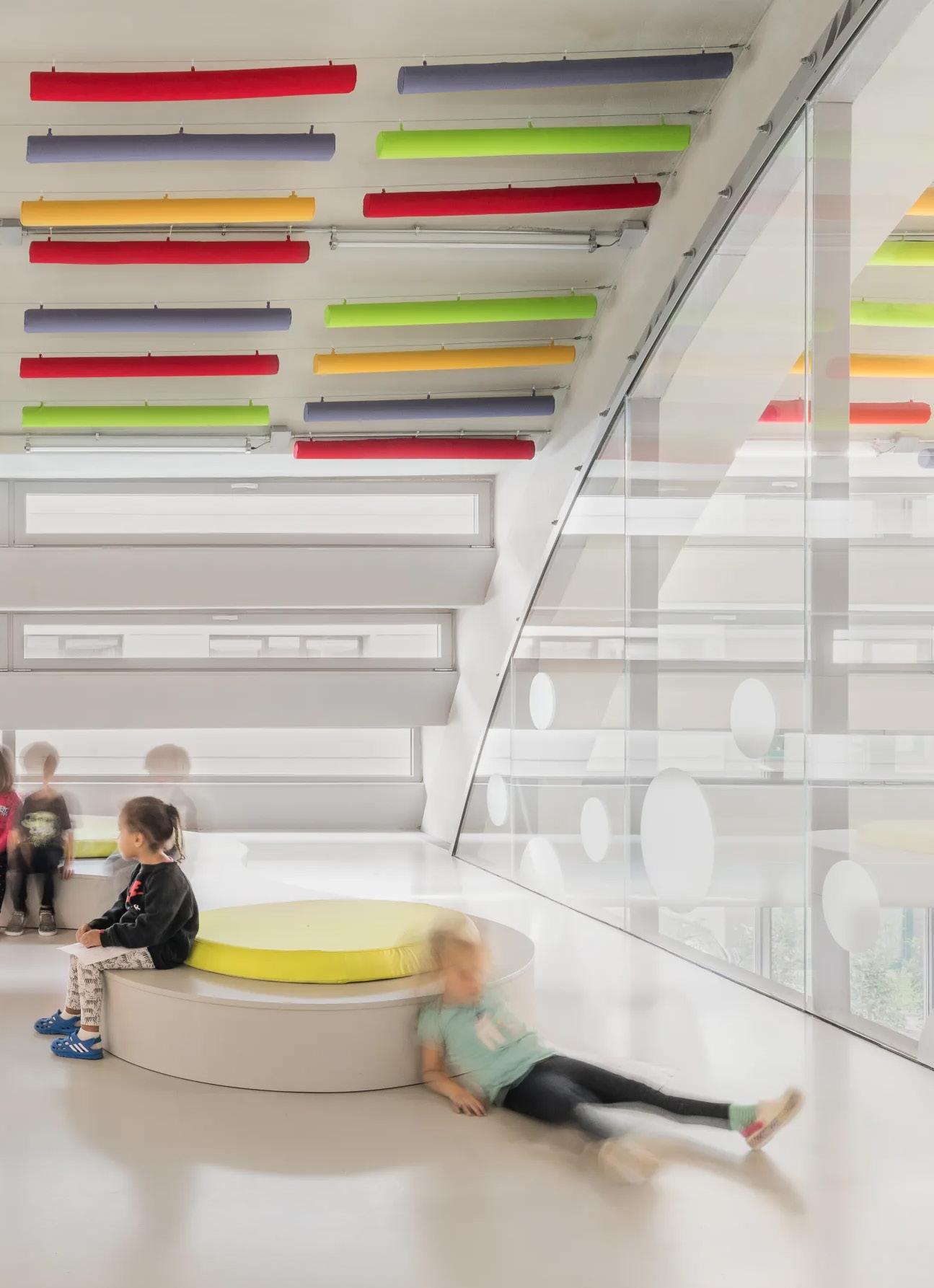 Fig. 2.9 - Jacaranda school, Milan
Fig. 2.9 - Jacaranda school, Milan
61
BUILDING PEDAGOGIES
Architect: Labics
Area: 2000 m²
Year: 2019
Location: Milan,Italy
Intervention: Interior Renovation

Funds: Private Funds
Fig. 2.10
View of the Agorà
JACARANDÀ SCHOOL
The project of the Jacarandà kindergarten and nursery school stems from the desire to offer children aged between 6 months and six years a new gathering space for research and discovery that focuses on the children’s joy for learning and creativity in a innovative educational context in Milan. The general objective was to create a space with a high pedagogical profile. For this reason, the design consists of renovating and re-purposing a former car showroom to insert a nursery on the ground floor, a preschool on the upper level and a swimming pool in the basement.
Inspired by the philosophy of the Reggio Children approach, the project is based on the belief that the quality of play, material and immaterial, is a central component in making the educational experience rich and varied. Following these principles, the interior space has not been conceived as a mere container for activities but rather as an articulated structure characterised by the presence of public, semi-public, and private rooms in which the users -children and educators- can meet. In this sense, the school is thought of as an active tool for growth and experience, an interactive space capable of stimulating curiosity and interpersonal relationships, but above all, enhancing an idea of community.
62 BEYOND THE CLASSROOM
Fig. 2.11 Map showing the location of Jacaranda school
0,3Km0 63BUILDING PEDAGOGIES
Fig. 2.12 Jacaranda axonometry - Redrawn
The spatial layout reflects the educational and organisational objectives of the school, putting values like sharing and participation at the centre. The symbolic heart of the project is the Agorà, a double-height space conceived as an atrium, a meeting place, and a place of socialisation all in one. The spatial organisation and the distribution of horizontal and vertical paths branch out from this core: an open, luminous, and transparent space where children’s lives will occur. It is possible to access all the other spaces of the project from the Agorà: the different sections for children and the ateliers on the ground floor, and the classrooms on the new bridges on the first floor overlooking it through large glazed surfaces. The underground level hosts the swimming pool, an independent structure with its entrance and its own identity, which the children from the school above can use. The materials used are simple and in coherence with the industrial spirit of the original building: resin floors, washable white paint on the walls, steel structures and aluminium windows all contribute to creating a brighter building. The colourful and abstract furniture, designed by Labics in collaboration with Play+ put emphasis on sensoriality and texture, essential characteristics for the experiential approach to learning proposed by Reggio Children.
The resulting project turned into a mere intervention able to connect the educational needs of the present to the industrial identity of the place. Moreover, this work by Labics is emphasized by the desire to offer children aged between 6 months and six years a new space for meeting, research and discovery, involving their knowledge, creativity and the wonder of learning in an innovative educational context.
All these aspects in a comfortable and dynamic environment designed for a participatory education, oriented towards a daily relationship between child, teachers and parents.
64
112 0 2 6 m BEYOND THE CLASSROOM
Fig. 2.13
3 rd F l oo r pla n First Floor Plan - Redrawn
Toilet 5
Fig. 2.14
Ground Floor - Redrawn
Entrance 1 Corridor 2 Lounge 3 Locker 4 Care room 6 Classroom 7 Sleeping room 8 Activity area 9 Rest room 10
Dining room 11 Directors room 12 Office 13 Conference room 14
Entrance 1 Administration 2 Agorà 3 Toilets 4
0-3 Sections 5
Open courtyard 6 3-6 Sections 7
Walking Courtyard 8 Atelier 9
Locker Room10
Stock Room 11 Terrace 12 Pond 13 Void 14
Watch Tower 15 Deck 16 Ducts 17
Top Light 18
2 2 5 7 6 9 13 12 14 7 10 5 9 6 7 7 10 5 1 2 3 4 6 7 8 9 10 11 12 13 14
11 2
1 2 3 4 4 4 5 5 5 99 6 8 4 4 4 777 65 Legend 0 2 6 m BUILDING PEDAGOGIES
PERSONAL EXPERIENCE
In order to gain a better understanding of how an innovative learning space works, a dedicated visit to Jacarandà 0-6 school, in which we deepened some focal points at the base of this new educational environment, was conducted. While approaching the site, almost as a surprise, it becomes easy to realise that the school is entirely protected by the condensed urbanisation blocks of Milan (fig 2.11), thus reflecting a “rare” sense of privacy within the school site.
Moreover, a series of trees facing the former showroom convey the image of a building detached from the city’s noisy traffic and closer to nature; therefore, the strong bond at the base of the Reggio approach where school and natural spirit live together is maintained.
When entering the building, a threshold area containing parking space for strollers and boxes full of shoes delineates the border between the ordinary city and the child’s city. Again, roof glass, wall plants and resin floors are able to bring different natural elements to the children through the efficient organisation of the space. This natural vitality becomes the framework of the interior environment. A two-floor high Agorà converges all the didactic rooms: Administration, nursery and kindergarten, kitchen and ateliers. As a city, everyone can see what’s happening anytime; glass is the bearer of this philosophy.
Although it wasn’t possible to visit the different learning spaces, chaotic freedom running through the ordered sense of the kid’s activities could be perceived visually and audibly. Libraries, shelves and tables mark the shared areas like the atelier or the kitchen, while movable walls and windows, the independent ones: sections, toilets and administration. Furthermore, the three sections of the nursery were characterised by the presence of a central play platform full of unusual materials and simple toys that would persuade the kid to explore. Each section hosts two rooms; one dedicated to napping time and the other to the hygienic service of the child, thus respecting the configuration of a child-centred space.
The redundant echo of children’s voices animates the life of the school also on the outside. Two external courtyards measuring 600 m2 offer the kids the possibility to experiment open-air activities that align with the Reggio school vision. This latter consideration opens a reflection on the chance of experiencing an “open” learning methodology even in a condensed context like Milan. In this case, space not only acts as an educator but as a proper vehicle of freedom.
66
BEYOND THE CLASSROOM
Fig. 2.15
Pupils experiencing the natural atelier

Fig. 2.16
Kindergarten
“suspended” section

67BUILDING PEDAGOGIES

 - Avenue Green Sheshan,
- Avenue Green Sheshan,
CHAPTER 3 THINKING OUTSIDE THE BOX Fig. 3.0
70 BEYOND THE CLASSROOM
3.0
A NEED TO EXPERIMENT
Design is primarily about experience.
Over the last decades, education has become increasingly transnational, bringing the various systems practised across continents closer together through design. Specifically, designing spaces for children has acquired new parameters, including actively children’s spatial perception, which is fundamental for how space covers functional needs, and tactile design, which is crucial for the inclusive well-being of the child.
Taking into consideration that today’s children spend most of their time in school and that the interest in early childhood education has grown, the physical attributes of such buildings will undoubtedly gain importance based on their effect on child development. Interaction with the physical space is as crucial for children’s daily learning as for people surrounding them (Maxwell, 2007); thus, architecture is essential in the child’s developmental phase by nourishing senses and emotions.
Nowadays, contemporary designers have a new tendency to acknowledge and incorporate the way space is perceived and seen through the eyes of a child.
71
THINKING OUTSIDE THE BOX
Following these tendencies, the presented selection of international case studies aims to reflect new design perspectives on a child’s scale development. In particular, the six analysed design experiences touch upon the need to have Inclusive, flexible and innovative schools.
The different points of view expressed in these case studies address salient issues on the attributes of architectural education, the ways students learn, how space reacts, and the relationships between these areas. In particular, the first section will deepen a new language of space: one that is able to communicate and teach students with special needs the essence of learning through an innovative sensorial and visual experience. The second section, instead, will open the scenario of flexibility. In this case, it will be possible to see how some pedagogical guidelines analysed in the previous chapter are expressed in other international contexts like Asia. Finally, the last section will present an innovative typological composition of schools: “schools without”. These original schools have distinguished themselves for the risk-taking approach of erasing an apparent significant element, e.g. the walls, from the ordinary composition of the plan, thus enhancing future ways of experimental learning.
In conclusion, the broad international experiences selected in this chapter could represent a valuable source of inspiration to the Italian regions due to the principles followed by the different designs. Yet, the aim is not merely to copy the following examples but to find an adapted model that would formulate a “new kindergarten” - a design response to the contemporary challenges of the italian educational structure.
EXPERIENCE
72 INNOVATIVE
FLEXIBLE SENSORIAL
BEYOND THE CLASSROOM
SENSORY SCHOOLS
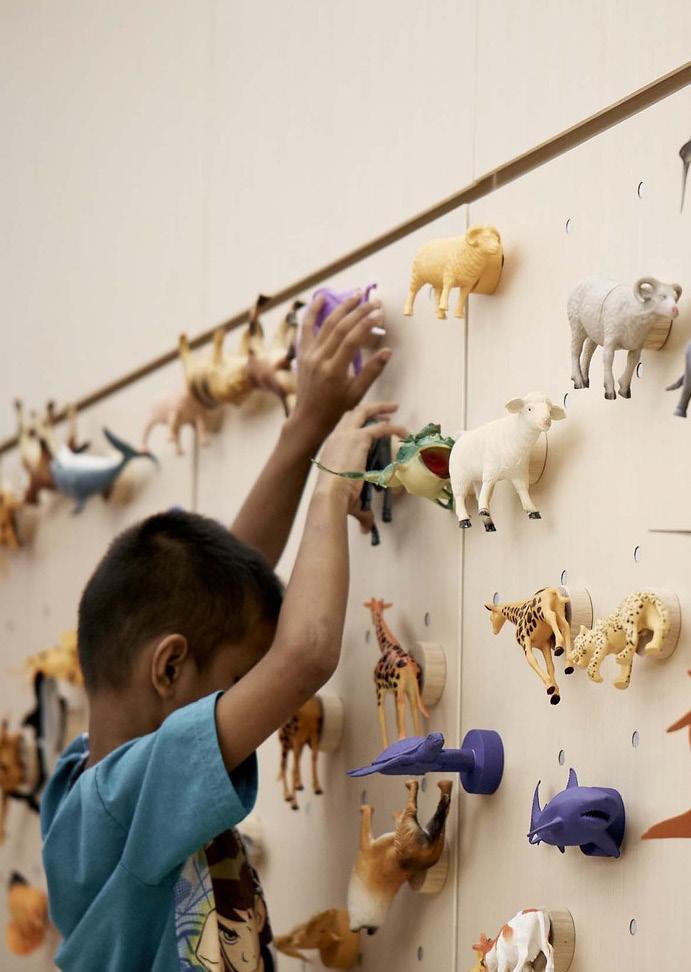 Fig. 3.1 - School for the blind, Pattaya (TH)
Fig. 3.1 - School for the blind, Pattaya (TH)
3.1
CLASSROOM MAKEOVER FOR THE BLIND
Area: 48 m2
Year: 2018
Architect: Creative Crews Location: Pattaya, Thailand
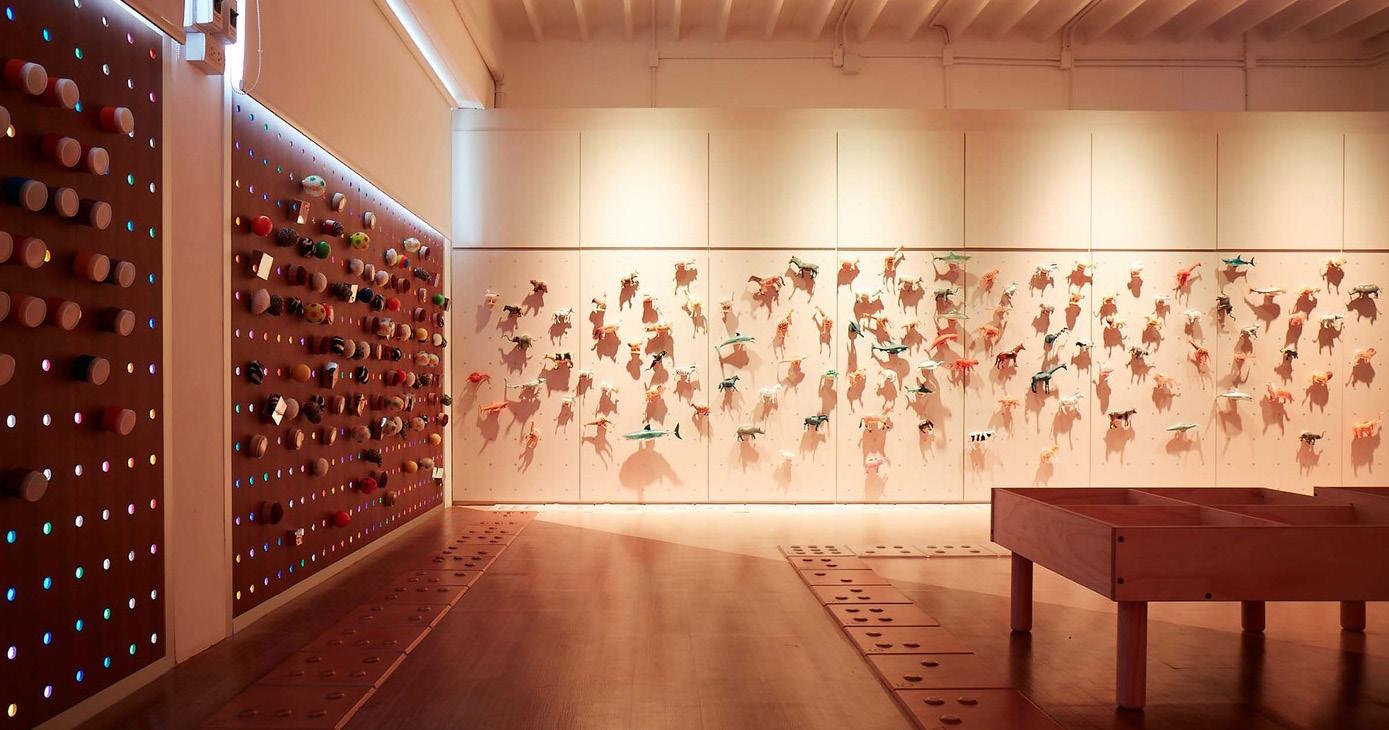
Intervention: Retrofitting
Fig. 3.2
Lighting effect used to exercise and help visibility in low vision students
The Redemptorist School for the Blind in Pattaya used to be far from what could be intended as a suitable learning environment for its visually impaired students. The lack of accessibility within the school site was central to several issues that the students had to face during their daily activities. After recognizing the problem, Golden Land Property Development launched the “Classroom Makeover for the Blind” project: a cooperation between a real estate development firm, Creative Crews architects, and professionals from several disciplines of study. The new design facility is conceived as a multi-sensory room finished in a vibrant mix of elements and tactile texture, inserted in the place of the ailing library and the adjoining corridor. Inside the room, all the surfaces have been designed to be interacted with: the four tactile walls, designed in accordance with the Braille curriculum, encourage the children to freely move their bodies and experience the learning space through sensorial touch. The pavement instead, is embedded with braille tactile letters, Thai, English, and numbers essential for basic braille introduction. This project aims to be a prototype for future low-cost facilities specifically aimed at creating an innovative learning environment for which “individuals can grow and prosper” (Creative Crews).
74
BEYOND THE CLASSROOM
Movement 1 - sound 2 features 3 and weight 4
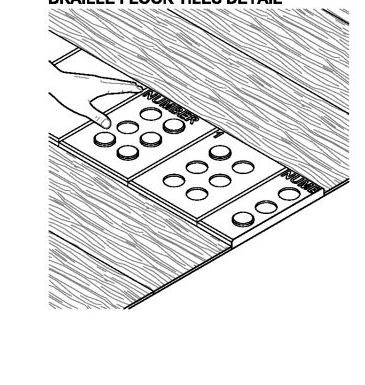
numbers 5
Booking skills 6
Pins book 7
Sleeping room 8
Activity area 9 Rest room 10
Dining room 11
Directors room 12
Office 13 Conference room 14
Table disposition 1 Agorà 2
Laboratory 3 Nap Room 4
Nursery Rooms 1 Staff Rooms 2 Toilets 3 Slide 4
Wet Areas 5
Booking skills 6 Pins book 7
Sleeping room 8 Activity area 9 Rest room 10 Dining room 11 Directors room 12 Office 13 Conference room 14
Entrance 1 Play Room 2
Nursery Room 3 Nap Room 4
Baby Room 5
Bathing 6 Office 7 Kitchen 8
Resting Room 9 Locker Room10 Stock Room 11 Terrace 12 Pond 13 Void 14 Watch Tower 15 Deck 16 Ducts 17 Top Light 18 Storage 19
South Elevation
Table disposition 1 Agorà 2 Laboratory 3 Nap Room 4
Tactile Wall Elevation
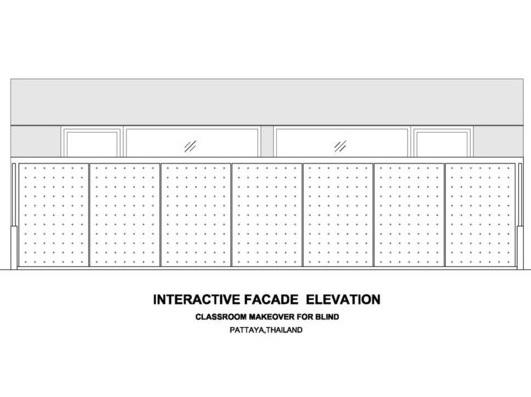
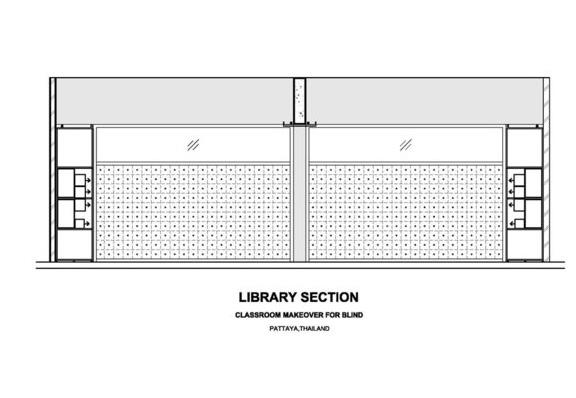
Basic shapes- Movement 1
Spatial relationship - sound 2
Size and object features 3 Textures and weight 4
Time and numbers 5
Booking skills 6 Pins book 7
Sleeping room 8
Activity area 9 Rest room 10
Dining room 11 Directors room 12 Office 13 Conference room 14
Plan
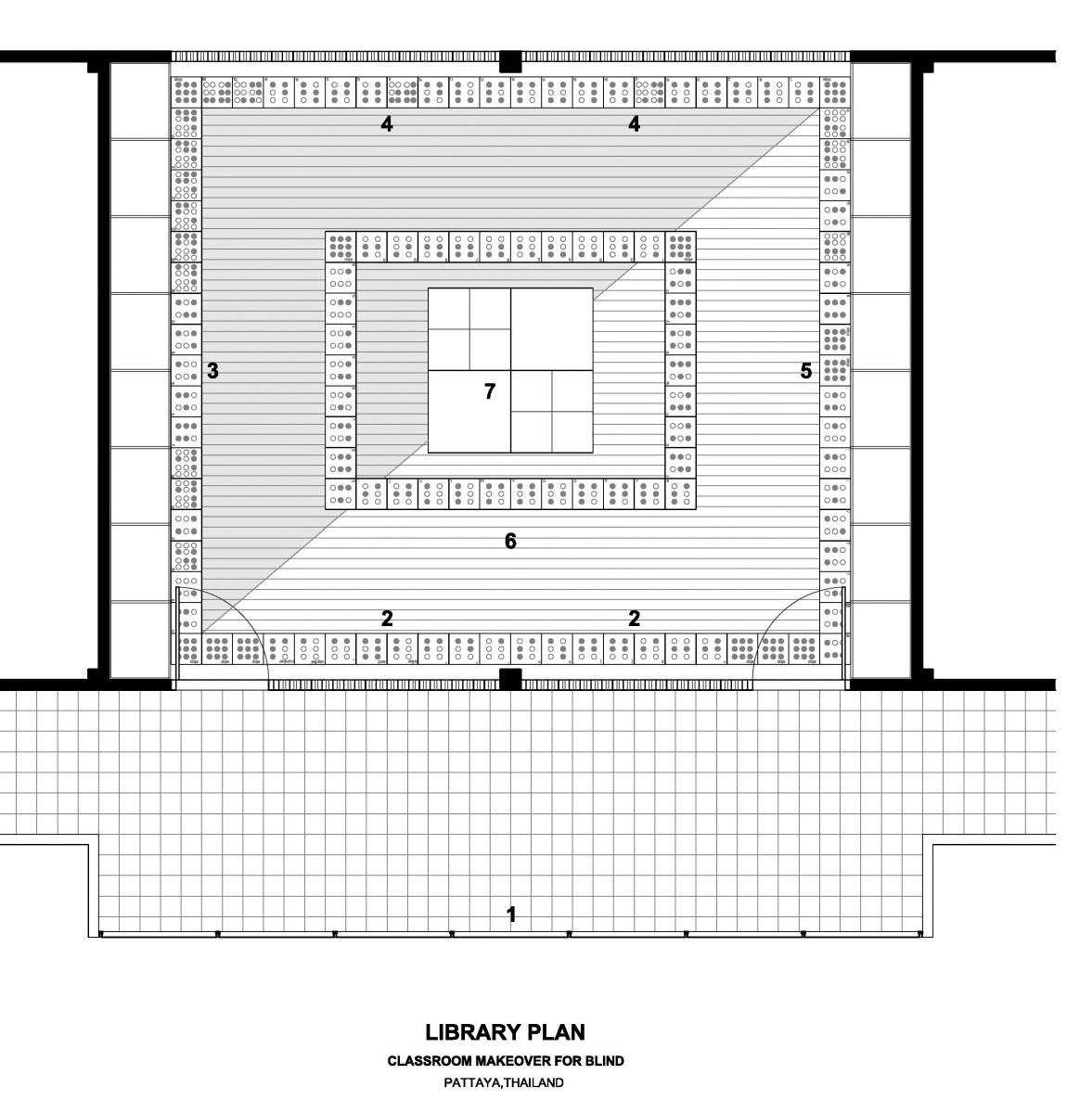
1
and Elevations
Library Section
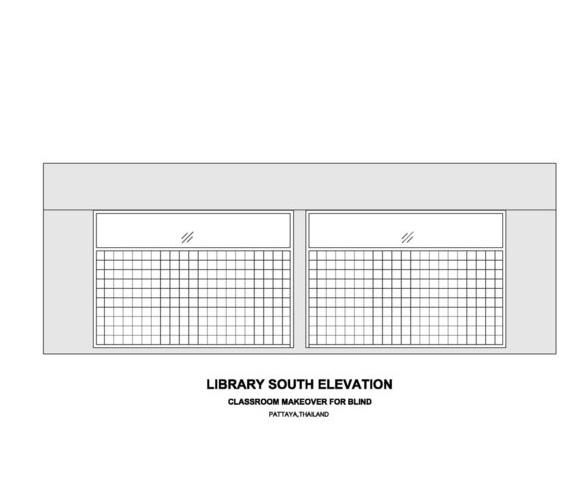
North Elevation
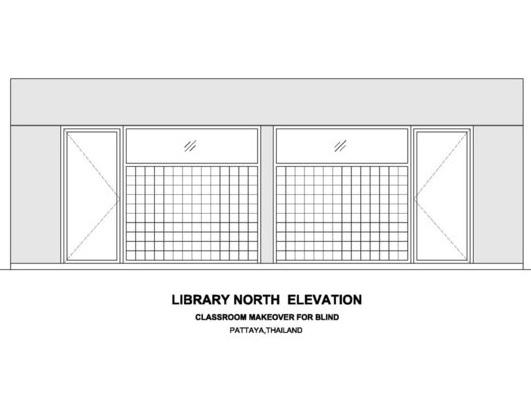
2n d F l oo r pla n 2 8 1 2 3 5 6 7 7
6 2n d F l oo r pla n 3 rd F l oo r pla n 2 8
2 3 5 6 7 7 2 2 5 7 6 9 13 14 7 10 5 9 6 7 7 10 11
6 75 Fig. 3.3 Floor
Fig. 3.4 Section
Legend
THINKING OUTSIDE THE BOX m m
Beyond: Scented capsules help the kids to recognise potential harm from daily life
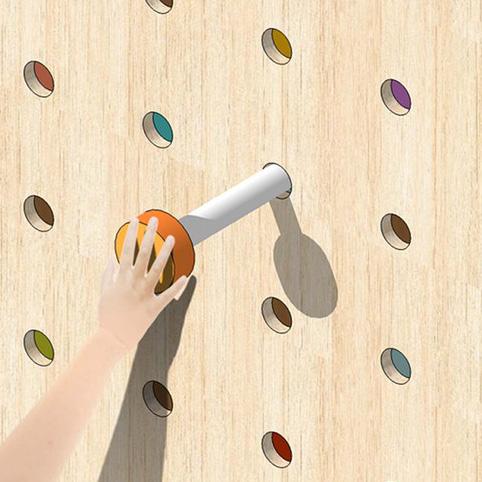
THE TACTILE WALL
An important feature that characterises the project from Creative Crews is the multi-sensory wall. Perforated aluminium sheets have been used as the main coating material for the classroom’s walls, including the area adjacent to the corridor. Installed on these sheets are the “learning pins”, a work by Waritta Pholcharoen, a designer specialised in toys for children’s development. The walls where the pins are installed start from the corridor in front of the classroom, suggesting that learning can take place anywhere, even outside the space of the classroom.
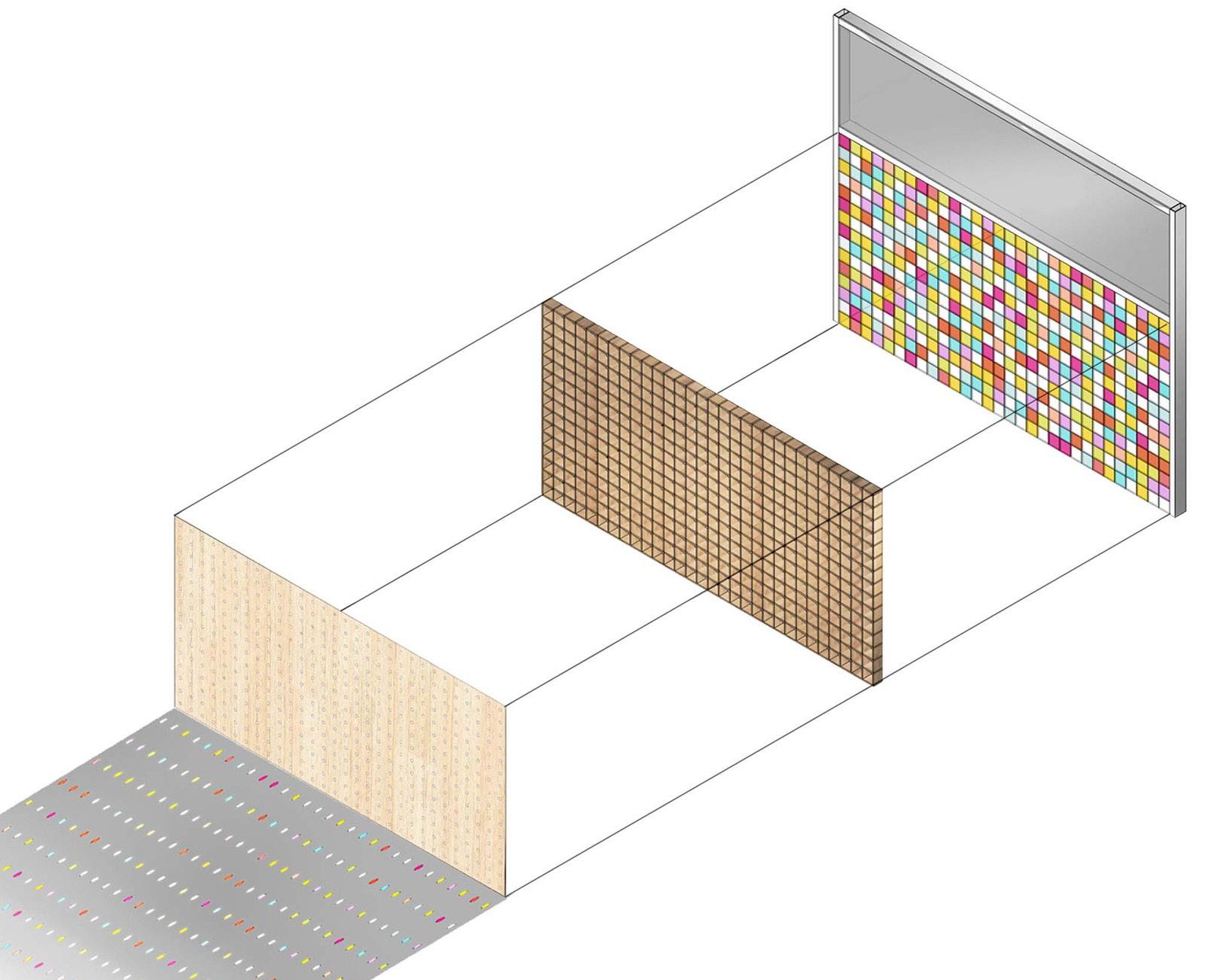
Keywords: Sensory space, Innovative design
The pins come in various geometric forms, of different sizes and weights, some come with and without sounds, some with rough textures while others are soft. Moreover, there are also complicated animal-shaped pins that not only help children learn on their own but also stimulate discussions among the group. The design allows the possibility for the learning pins to be removable, which means the students can learn different subjects without the need to switch classrooms. Furthermore, two sides of the walls can be used as a storage space for the learning tools for the sound wave subject, breathing exercise and light beam subject. Every detail is curated to enhance the children’s learning experiences through their different physical senses, which are all essential for how they will be living their lives in the future.
Why sensorial? Because of the approach based on the senses of every human being
Fig. 3.5
Exploded wall composition
1
WALLCOMPOSITION
2
Legend Led Surface 1 Wooden Box 2
Pinned Surface 3
THE CLASSROOM
76
3
BEYOND
Fig. 3.6 Blind child playing in the fourth sensory level
Fig. 3.7 Visually impaired children experiencing the sensory walls
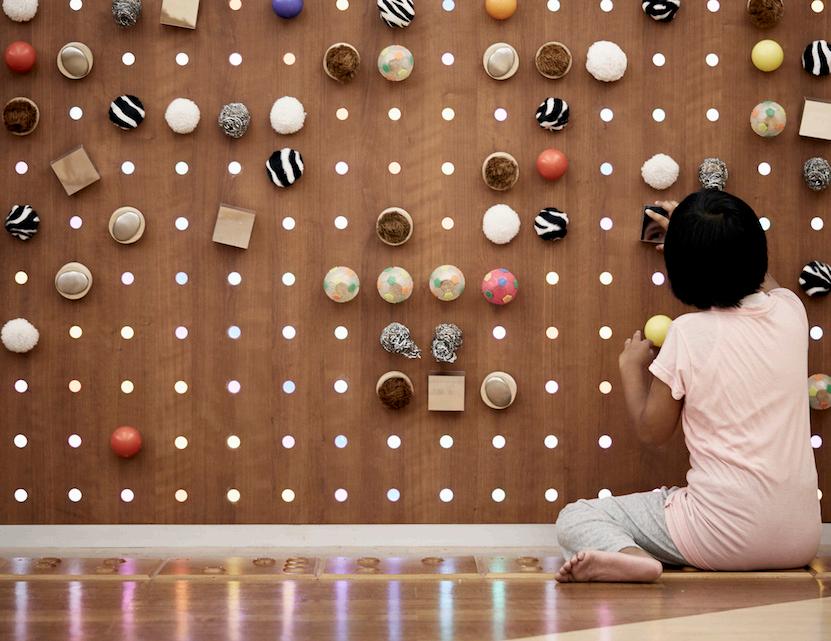
OUTSIDE THE
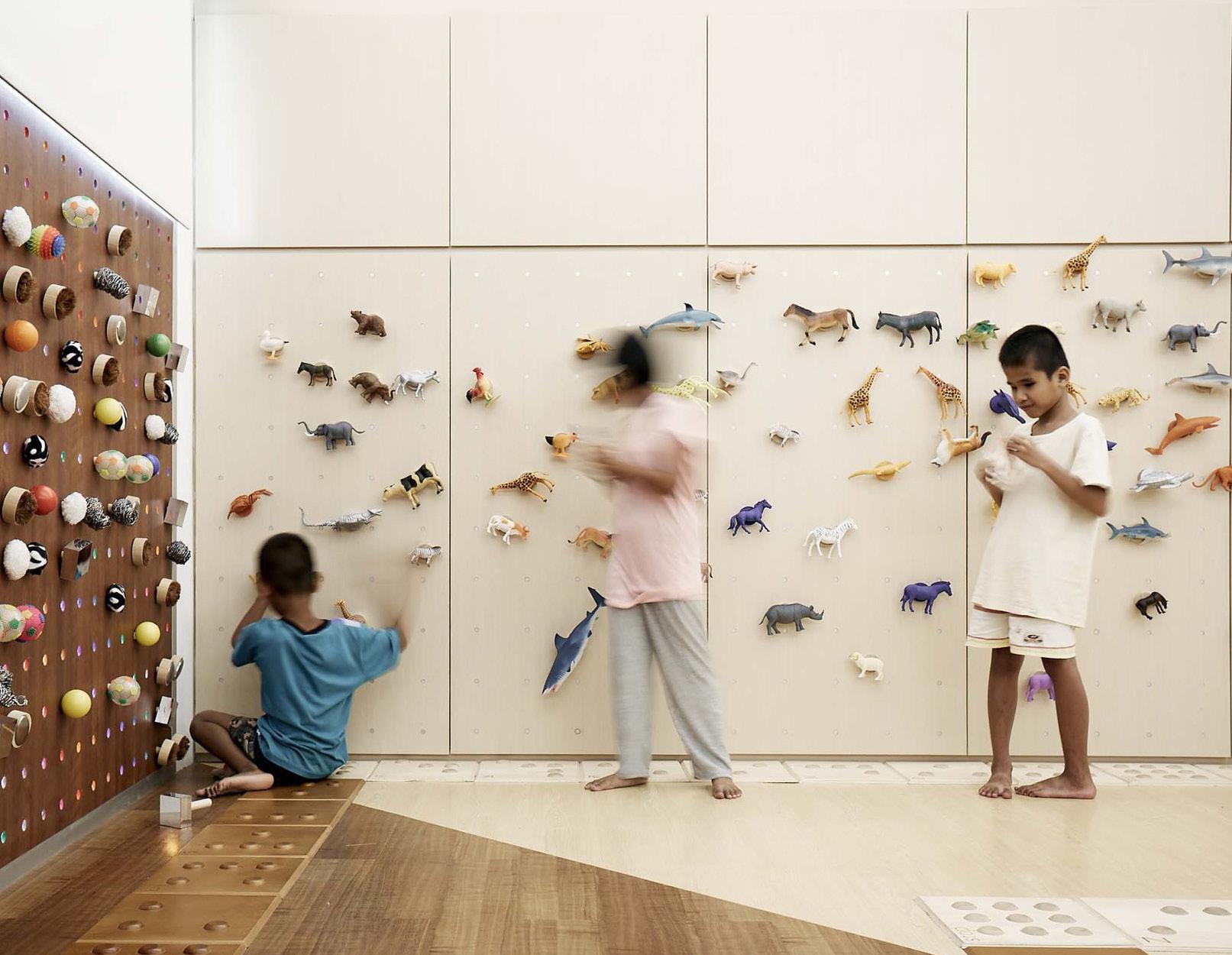
77
THINKING
BOX
Architect: Baukind + Atelier Perelà
Area: 750 m2
Year: 2013
Location: Berlin, Germany
Intervention: Retrofitting
Fig. 3.8
Children age 5-6 playing with the foam design
KITA SINNESWANDEL
The challenge to create an innovative sensory world, within the boundary of a historic setting, has been at the core of the design process to accommodate 65 hearing-impaired kids at the Kita Sinneswandel in Berlin. Over a total of 14 months of designing and setting up, Baukind architects transformed the former Hellen Keller school into a stimulating and bilingual three-storeys kindergarten.
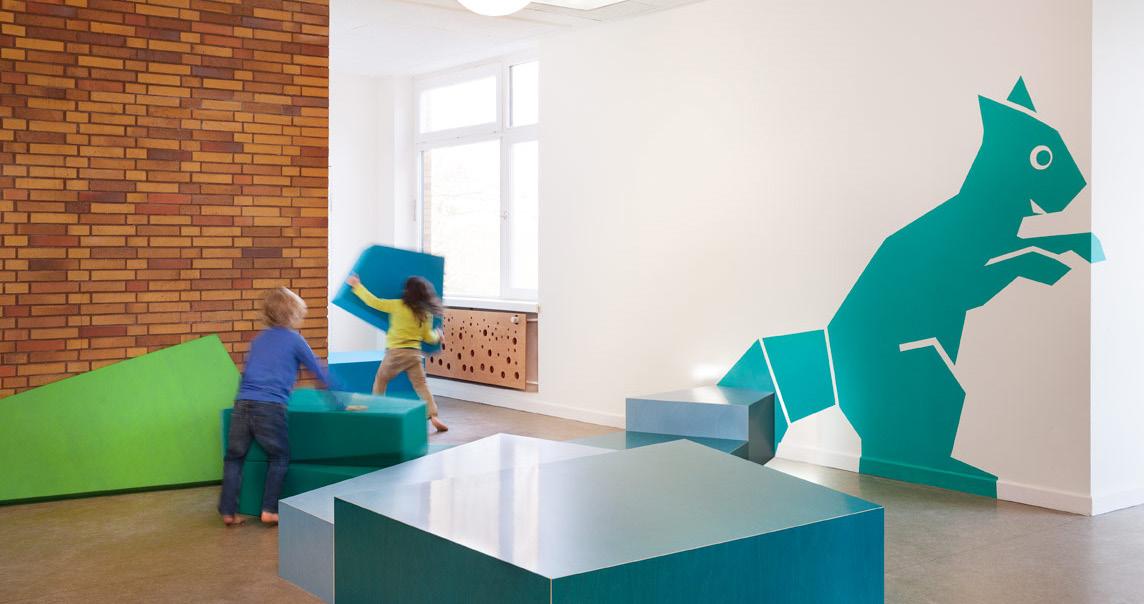
The question was to create an innovative building, one which was for sure functional and safe, but also a coherent sequence of spaces from which the students themselves could relate and learn.
For this reason, the design of the kindergarten is based on a route guidance system of a symbolic tree that indicates the different development stages (0-5) as it grows on the various levels of the building. The three floors of the school ideally represent roots, trunk and crown, and each floor has its inhabitants, i.e., animals of a given colour, which guide the children along the corridors to their respective classrooms. Moreover, the multifunctional furniture creates a dynamic platform for playing and incorporates adequate storage space, which alleviates the possible mess of toys. The spaces of Kita Sinneswandel invite the children to experience, but they also offer a place of retreat and safety – creating an appropriate and multisensory structured space.
78
BEYOND THE CLASSROOM
Dining room 11
Directors room 12
Office 13
Conference room 14
Room 5
Entrance 1 Room 2 Room 3 Room 4 Bathing 6 Office 7 Kitchen 8 Room 9 Room10 Room 11 Terrace 12 Pond 13
Void 14 Tower 15 Deck 16 Ducts 17 Light 18 Storage 19
disposition 1 Agorà 2 Laboratory 3 Room 4
Entrance 1 Administration 2 Agorà 3 Toilets 4
0-3 Sections 5
Open courtyard 6 3-6 Sections 7 Walking Courtyard 8 Atelier 9 Locker Room10
Stock Room 11 Terrace 12 Pond 13 Void 14
Watch Tower 15 Deck 16 Ducts 17 Top Light 18 Storage 19
Fig. 3.9
First Floor Plan - Redrawn
0-3 Sections
Entrance Administration Agorà Toilets Open courtyard 3-6 Sections Walking Courtyard Atelier
Locker Room10 Stock Room Terrace Pond Void
Watch Tower Deck Ducts
Top Light Storage
Fig. 3.10
Ground Floor - Redrawn Legend
Entrance 1 Corridor 2 Lounge 3 Locker 4
Toilet 5
Care room 6 Classroom 7
Sleeping room 8
Activity area 9 Rest room 10
Dining room 11 Directors room 12
Office 13 Conference room 14
2n d F l oo r pla n 3 rd F l oo r pla n 2 8 1 2 3 5 6 7 7 2 5 9 6 7 7 10 11
6 83 2n d F l oo r pla n 3 rd F l oo r pla n 2 8 2 3 5 6 7 7 2 7 5 9 6 7 7 10 11
6
3 rd F l oo r pla n
2 5 7 6 9 13 12 14 7 10 Entrance 1 Administration 2 79
Built additions THINKING OUTSIDE THE BOX m
Fig. 3.11
Graphic scheme showing the representation of the various painted animals
VISUAL LANGUAGE - AN INNOVATIVE STORYTELLING
Hearing-impaired people inhabit a sensory world where vision and touch are essential means of spatial perception and orientation. As mentioned before, Baukind, together with atelier Perelà, defined a spatial language that is able to drive and protect the children in the educational environment through the paintings of a symbolic tree. On the ground floor, the youngest children aged 1-3 years find an environment which is in warm earthy tones, violet, with brown and red shades, evoking the soil in which the tree is rooted. Here the worm and rabbit have been chosen to represent the day-care children who still need particularly protective care. More vibrant yellows and oranges are adopted for the first floor which hosts children aged 3-4. Here, the stylized fox and floor graphic wall painting melt into each other to give a platform where the children can rest, build, and play with the various mobile foam elements. On the last floor, bright hues of blue and green are used. In this area dedicated to the children aged 5-6, the image of the owl and the squirrel pushes the oldest students to approach new sensory experiences. This colour orientation is a narrative structure that refers to the base, the middle,
and the top of the most fundamental element of nature’s structures. This intuitive approach opens a reflection on the future of inclusive architecture, where visual graphics represent a priority in the design choice. The Kita Sinneswandel is a typical example of how responding to special needs can enrich the design as well as foster playful interaction and communication between young kids.
VISUAL STORYTELLING
80
BEYOND THE CLASSROOM
Fig. 3.12 Node of connection with first floor
Fig. 3.13 Eating space with unconventional furnitures
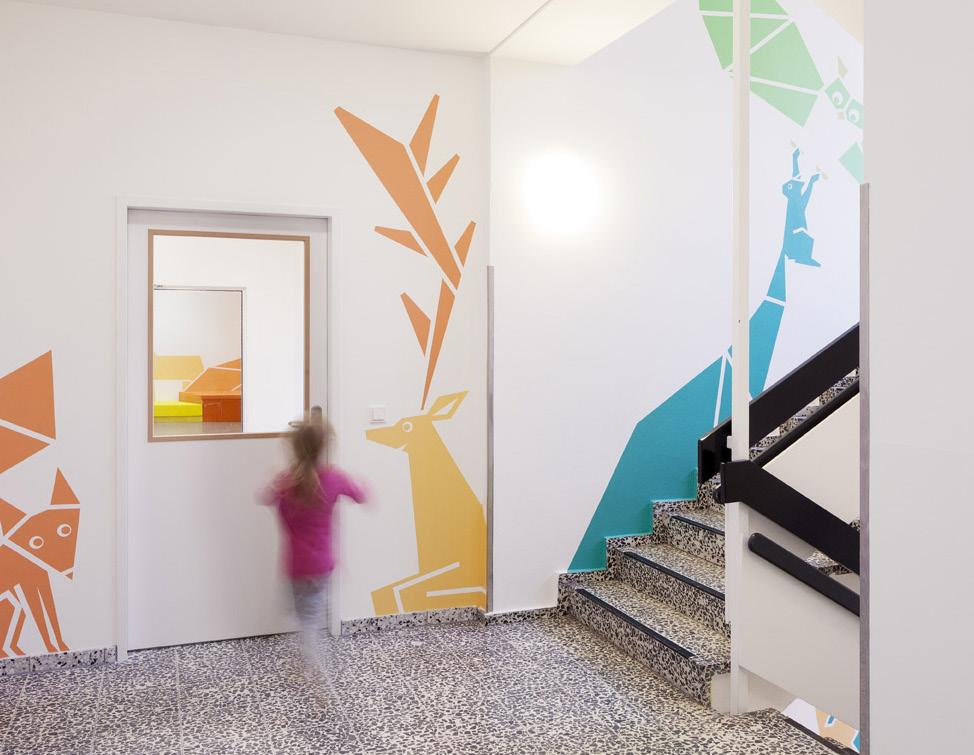
OUTSIDE THE
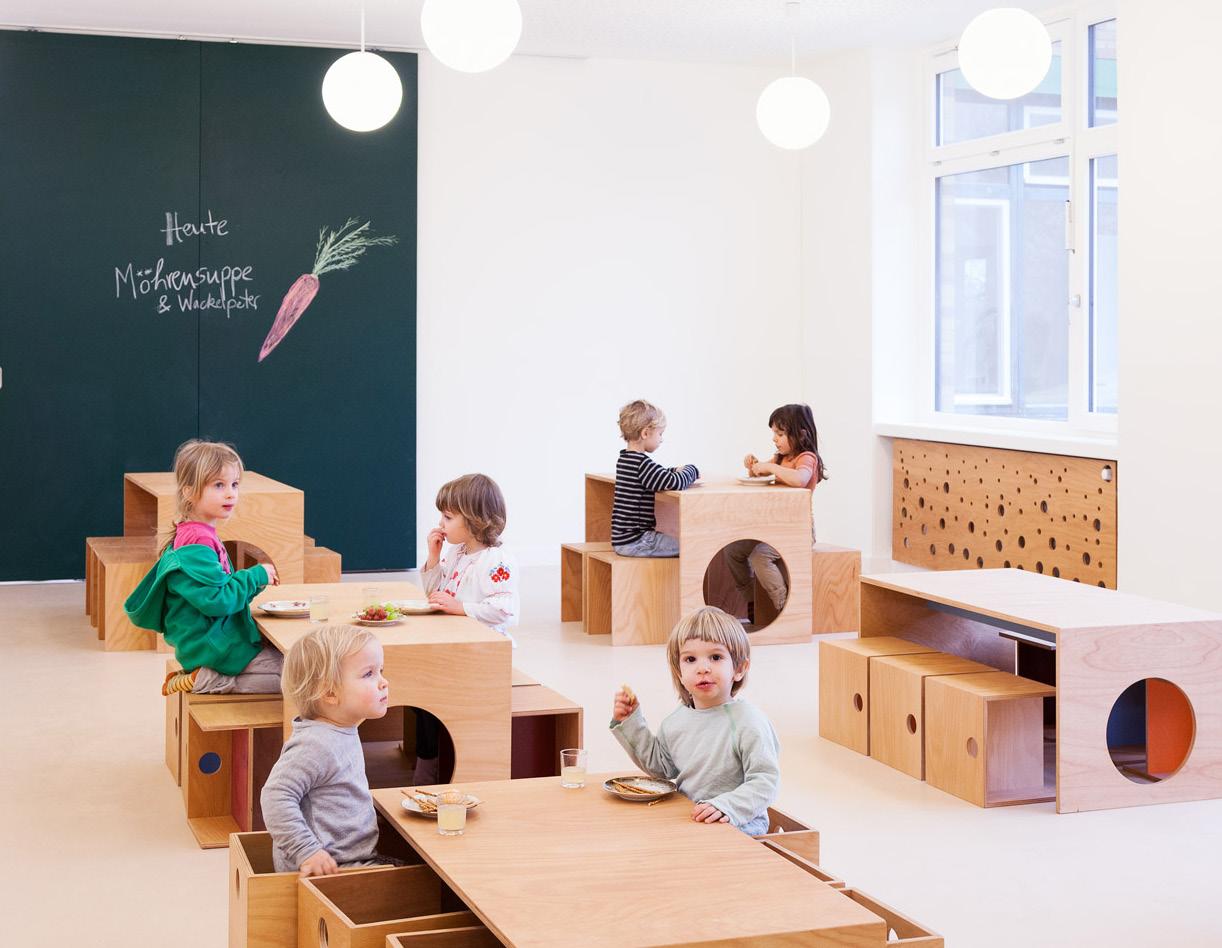
81
THINKING
BOX
Entrance 1 Corridor 2 Lounge 3 Locker 4
Toilet 5
Care room 6 Classroom 7 Sleeping room 8 Activity area 9 Rest room 10
Nursery Rooms 1 Staff Rooms 2 Toilets 3 Slide 4
2 3
Dining room 11 Directors room 12 Office 13 Conference room 14
Wet Areas 5
Booking skills 6 Pins book 7
Sleeping room 8 Activity area 9 Rest room 10
Dining room 11
Fig. 3.14
Directors room 12 Office 13 Conference room 14
Entrance 1 Administration 2 Agorà 3 Toilets 4
Entrance 1
Play Room 2
Administration Open
0-3 Sections 5
Open courtyard 6 3-6 Sections 7
Baby Room 5
Walking Courtyard 8 Atelier 9
Nursery Room 3 Nap Room 4 Bathing 6 Office 7 Kitchen 8
Resting Room 9
Locker Room10 Stock Room 11 Terrace 12
Locker Room10 Stock Room 11 Terrace 12
Pond 13 Void 14
Pond 13
Watch Tower 15 Deck 16 Ducts 17
Watch Tower 15 Deck 16 Ducts 17
Walking Locker Stock Watch
Void 14
Top Light 18 Storage 19
Top Light 18
Storage 19
Table disposition 1
Agorà 2
Laboratory 3
Nap Room 4
2n d F l oo r pla n 3 rd F l oo r pla n 2 8 Conference 1 2 3 6 7 2 2 5 7 6 9 13 12 14 7 10 5 9 6 7 7 10 11 Second Floor Plan -Redrawn
0-3
3-6
83 2n d F l oo r pla n 2 8
5 6 7 7 6
Built additions 82
BEYOND THE CLASSROOM m

Fig. 3.15 - Hakusui school, Sakura (JP) 3.2 FLEXIBLE SCHOOLS
Architect: Tezuka Architects
Area: 1,304 m²
Year: 2007
Location: Tokyo, Japan
Intervention: New Built
The Fuji Kindergarten was designed with children at the heart of its design.

Fig. 3.16
View of Fuji KIndergarten
Following the Montessori Method, an educational approach where children are given the freedom to learn via discovery, the kindergarten provides a continuous space for untainted learning and play. The structure is a singlestorey, oval-shaped building with large sliding glazed doors lining the interior of the ring. The ring works not just on a symbolic or aesthetic level but on a practical level, through which the central courtyard becomes a meeting point for the various groups that inhabit the kindergarten, generating a designed system of communal togetherness in an exact manner. An accessible playground roof becomes the main play space for the school, giving students an endless path. Three pre-existing Zelkova trees stand through the architecture, ensuring protection and climbing points for children on the roof. There is not a single piece of play equipment on the roof. The rooftop itself becomes the play equipment. Metal rails are erected so that children are allowed to move about freely, fall and get wet within a safe environment. Moreover, railings are close enough together that children won’t get their heads stuck but allow them to sit with their legs dangling through. The roof height is only 2.1 metres tall, allowing a close connection between all the levels.
FUJI KINDERGARTEN
84
BEYOND THE CLASSROOM
Fig. 3.17
Ground Floor -Redrawn
9670
Nursery Rooms 1 Staff Rooms 2 Toilets 3 Slide 4
Wet Areas 5
Booking skills 6 Pins book 7
Sleeping room 8 Activity area 9 Rest room 10 Dining room 11 Directors room 12 Office 13 Conference room 14
Entrance 1
Basic shapes- Movement 1
Spatial relationship - sound 2
Size and object features 3 Textures and weight 4
Time and numbers 5
Booking skills 6 Pins book 7
Baby Room 5
Play Room 2 Nursery Room 3 Nap Room 4 Bathing 6 Office 7 Kitchen 8
Fig. 3.18
8410 Detailed section showing the intersection with the Zelkova tree -Redrawn
Resting Room 9 Locker Room10 Stock Room 11 Terrace 12 Pond 13 Void 14
Watch Tower 15 Deck 16 Ducts 17
Top Light 18 Storage 19
disposition
Table
1 Legend 1 1 1 1 2 3 3 3 3 4 5 5 5 2n d F l oo r pla n 2 8 1 2 3 5 6 7 7 1116 17 18 19 6 8410 9670 85
THINKING OUTSIDE THE BOX m
Sleeping room 8
Activity area 9
Rest room 10
Dining room 11
Directors room 12
Office 13
Conference room 14
Entrance 1
Play Room 2 Nursery Room 3 Nap Room 4 Bathing 6 Office 7 Kitchen 8
Baby Room 5
Resting Room 9
Locker Room10
Stock Room 11
Terrace 12
Pond 13 Void 14
Watch Tower 15 Deck 16 Ducts 17
Top Light 18 Storage 19
Skylights instead are settled into the deck, letting natural light into the classrooms below and providing the kids with a porthole to peek at their classmates through.
The key to Fuji Kindergarten was to design spaces as very open settings, filled with background noise to treat children as a part of the environment. At ground floor level, sliding glazed doors allow the classrooms to be opened to the elements during good weather. The distinction between where outside stops and inside starts doesn’t exist. There are no walls between the various areas and therefore no boundaries. Child-sized boxes made from light wood with rounded edges are used as furniture to indicate each learning environment. This encourages independence and collaboration, without forcing children to sit still and silent for long periods.
The space designed by Tezuka Architects took a new look at kindergartens, demonstrating that “architecture can profoundly enhance lives through understanding the cultural needs of the day” (Tezuka, 2007), and responding through intellectual exploration and manifestation through the craft of the architectural design.
Fig. 3.19
Roof Plan View -Redrawn
disposition 1 Agorà 2 Laboratory 3
Water collection and reuse
Nap Room 4
Connection with the urban tissue
Skylights
1 2
6
9670
0-3
Administration Open 3-6 Walking
Locker Stock Watch
9670
Roof as a unique element
8410 9670 2n d F l oo r pla n 3 rd F l oo r pla n 2 8 Why Flexible? Because of its innovative design and the versatility towards the architectural theory and the climatic factors.
Openess to nature Zelkova tree
3 5 6 7 7 2 7 5 9 6 7 7 10 11
Top
8410
86
BEYOND THE CLASSROOM m
Fig. 3.20
Interior space used as a filter of division
Fig. 3.21
Zelkova tree used as a learning equipment
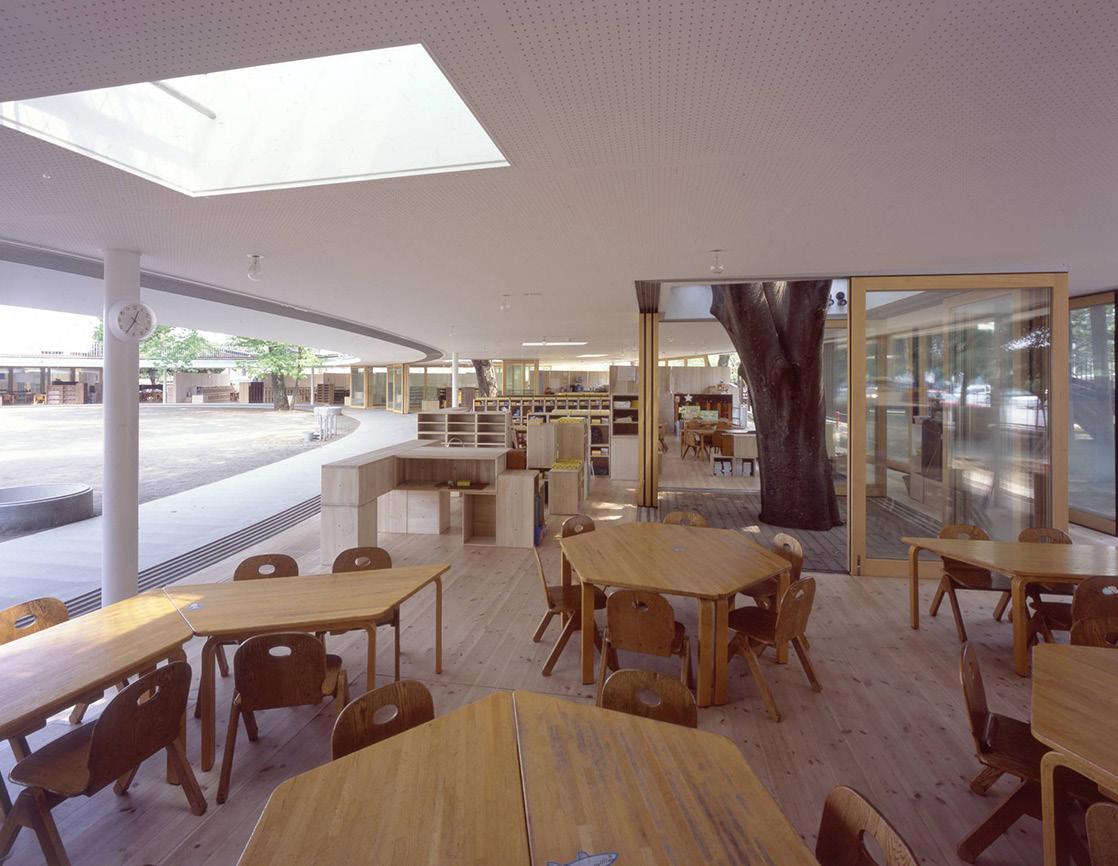
OUTSIDE
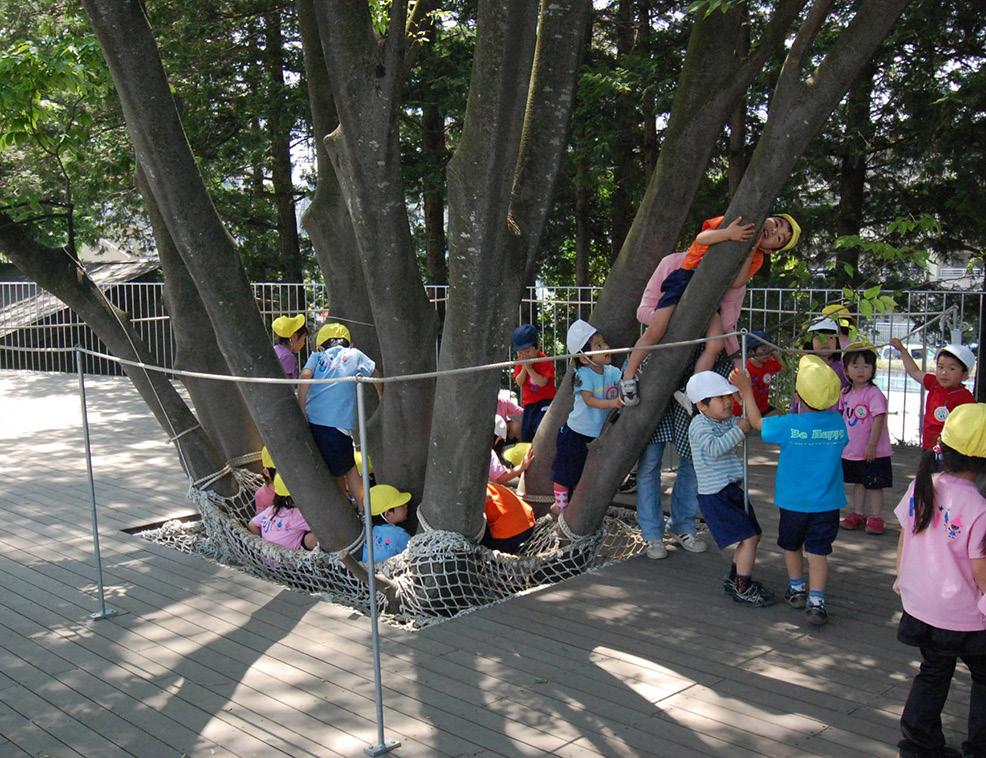
87
THINKING
THE BOX
Architect: Yamazaki Kentaro
Area: 530 m²
Year: 2014
Location: Sakura, Chiba (JP)
Intervention: New Built
The Hakusui nursery school in Sakura, Japan, was planned to accommodate 60 pupils. Surrounded by mountains and forest, the southern area of the site rests on a gentle slope. Putting this topography to use, Yamazaki Kentaro, “wanted the children to be exposed to as much of the surrounding nature as possible.”
By defining the orientation, wind and topography of the site, the kindergarten has a capacity of 60 people and features a gradual stepped interior with a sloping roof supported by timber columns of varying inclinations. Composed mainly of American pine wood timber, the building faces south, giving the child-friendly space a comfortable atmosphere and plenty of natural sunlight. Moreover, the structural support reproduces the surrounding environment by creating the image of a forest. The creation of such a wide viewing perspective and the richness of the colours gives the children the feeling of being outdoors, or rather that there is no difference between indoor and outdoor play.

Fig. 3.22
View of the kindergarten by dawn
88 HAKUSUI NURSERY SCHOOL
From every vantage point, whether outside or inside, the school shows itself as a large stage for free play. The 60 children, according to their age, share the open space in a way that leads them to observe each other, thus learning the activities awaiting them, but also different values such as coexistence and sharing.
BEYOND THE CLASSROOM
Fig. 3.26
The rainwater mechanism promotes roof cooling and creates a waterfall
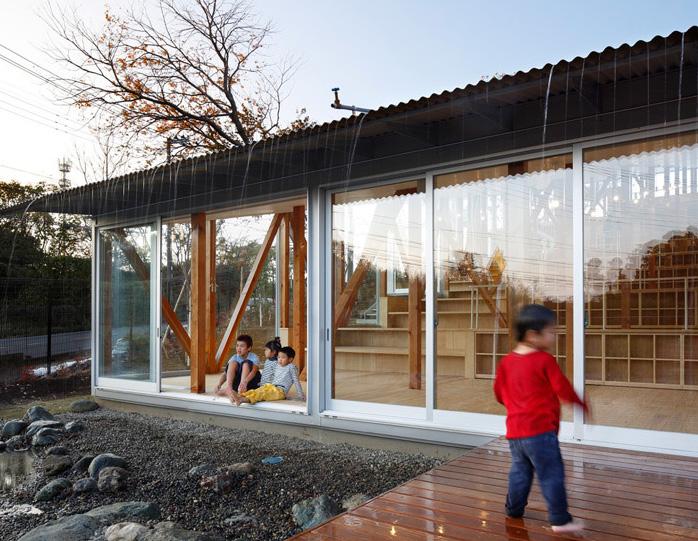
Fig. 3.27
Interior space inspired by the forest
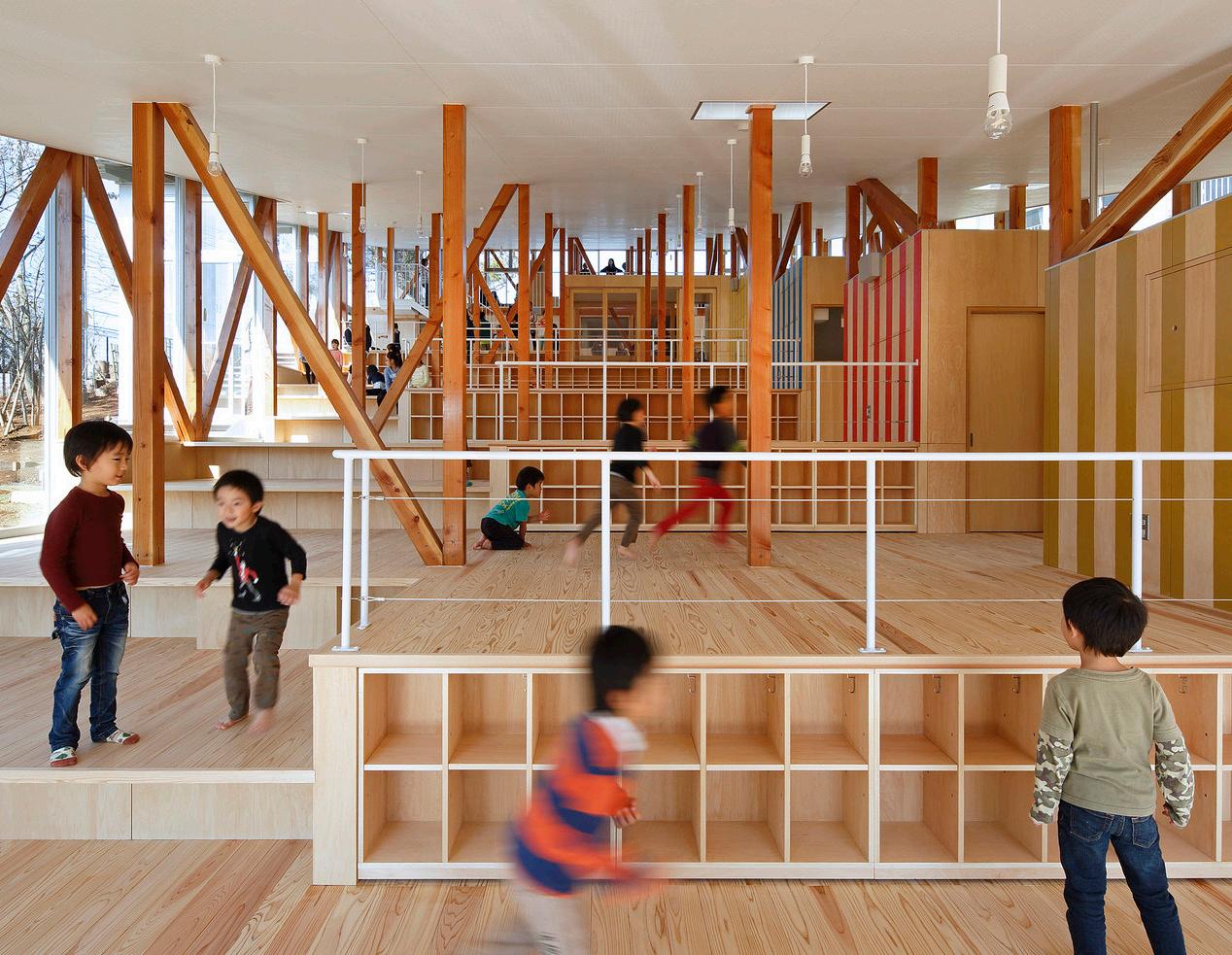
91
THINKING OUTSIDE THE BOX
DESIGN SCHEMES
CLIMATIC FACTORS
ARCHITECTURAL THEORY
TWO KINDERGARTENS IN COMPARISON
The need to experiment has been at the core of the two previous case studies. Both the Fuji and the Hakusui kindergarten reflect the question of flexibility and adaptability in contemporary times.
The two architectures perceived a revolutionary ideology in the design shape. The Fuji, with its rounding form, focused its design on an open, inclusive educational environment, while on the other side, the Hakusui nursery tried to incorporate the outside urban tissue within its stepped design. Both architectures share three theories: Climatic factors, architectural choices, and design schemes.
As for design schemes, the architecture acts as a third educator in the child’s daily routine. The design figures constantly challenge pupils: in the Fuji kindergarten, the attention to the door grips, the ceiling tallness, the H2O fountains, and the movable interiors are fundamental to the stimulation of the kid, whereas, in the Hakusui nursery, the stepped floor, the wooden pillars and the openness of the interiors make the school a platform for innovative learning. Both
architectures’ risk-taking approach helps pupils find more accessible solutions for inconvenient situations, encouraging a sense of communal togetherness. Regarding the climatic factors, it has been previously mentioned that the closeness to nature and, in particular, the unique roof, assume a fundamental role in the educational path of the kid. In the Hakusui nursery school, the roof becomes a natural system able to cool the environment and collect water for educational purposes, in the Fuji kindergarten, instead, the same element is turned into play equipment that surrounds nature and architecture. The idea of a multi-functional roof that can both protect/prevent and make the kid aware of the climatic events is at the base of the school’s educational
aim: the freedom of movement and the knowledge of the environment. The former aspect can be related to the architectural theory that unites the two schools. Continuous glazed walls and skylights unveil the design by putting it into direct connection with the surrounding. During most of the twelvemonth, the big sliding screens that form the interior wall of the Fuji are pushed back, opening up the interior infinite to the sheltered courtyard in the centre of the school, whereas in the Hakusui, the open glazing system merges with the topography of the territory showing a sense of adaptability to the dramatic change of contemporary times.
92
BEYOND THE CLASSROOM

3.3 SCHOOL WITHOUT Fig. 3.28 - Vittra Telefonplan, Stockholm (SE)
Architect: Rosan Bosh
How do you design a school without any walls?
Area: 1900 m2
Year: 2007
Location: Stockholm, Sweden
Intervention: Interior Renovation
Located in the ex-headquarter of the Ericcson company, Sweden’s Vittra School in Stockholm demolishes the boundaries between education and leisure. With its imaginative and vibrant interior, the school offers multipurpose spaces where students can work collaboratively or individually. The open nature of the building and the unusual furniture disposition reflects the school’s philosophy that children play and learn on the basis of their needs, curiosity, and inclination. The design is built around flexibility and differentiated learning situations, where furniture, modules, and spaciousness call for recreation and creativity. Instead of a standard desk-and-chair setup, the presence of a giant iceberg that features a cinema, a platform and room for relaxation and recreation forms the setting for flexible types of new learning opportunities.

Fig. 3.29 Students carrying out some digital activities
Moreover, the interiors designed by Rosan Bosh, reflects Vittra’s pedagogical principles centred on “the watering hole”, “the show-off”, “the cave”, “the campfire” and “the laboratory”. The alternative space also accommodates Vittra’s active efforts to incorporate digital media and digitally based didactics in the learning process. These spatial and unusual tools serve as a pedagogical platform for the development of the individual in the everyday of the school.
VITTRA TELEFONPLAN
94
BEYOND THE CLASSROOM
Fig. 3.30
On the right, Ground floor scheme

On the left, First floor scheme

95
THINKING OUTSIDE THE BOX
INTERIOR AND PEDAGOGY - WHAT SPACE COULD TEACH
Before the project started, the designers carried out interviews with students from different schools to better understand what would motivate them to learn more effectively in a school environment. After this initial exploration, a core design group was formed in order to address concept making and design development, including decisions on some details such as the material selection, the dynamic spaces, and the principles of the school.
The design workshop phase took place in 5-6 meetings over four months. The children were given an important role, and their voice was considered equal to the rest of the design team. Some teachers found themselves experiencing a change in their working and thinking. The role of children as expert consultants and creative inspirers was reinforced by giving them the possibility to speak out and have their voices heard and respected.
Children’s and teachers’ wishes and needs were turned into a design that incorporates both pedagogical principles and architectural design. The outcome is the expression of Vittra’s five design principles:
THE LABORATORY: The school’s thinking assumes that learning takes place in different ways and at other times. Indeed, the delivery of content by the teacher is one of these, but it cannot be the only one. Therefore, the workshop is proposed as a multifunctional place to recover the manipulative-experiential dimension.
THE WATERING HOLE: Within the area of the watering hole, the disco-gym stands out for the ability to turn the concept of a gym into a multifunctional space where pupils can carry out leisure activities such as karaoke, dances, and physical activities.
THE CAMPFIRE: This space is based on the concept of mutual relations. Here students are invited to work and communicate together according to the dynamic setting of the area.
THE CAVE: The cave is a unique and private place where each of us finds the conditions to reflect or read in silence. This is done in full respect of the cognitive styles of the children.
THE SHOW OFF: The theatre is the place where the group’s work is shown in front of the group. The design pushes the students to actively take part in the life of the school.
BEYOND THE CLASSROOM
96
Fig. 3.31
Pupils playing during recreational activities Fig. 3.32
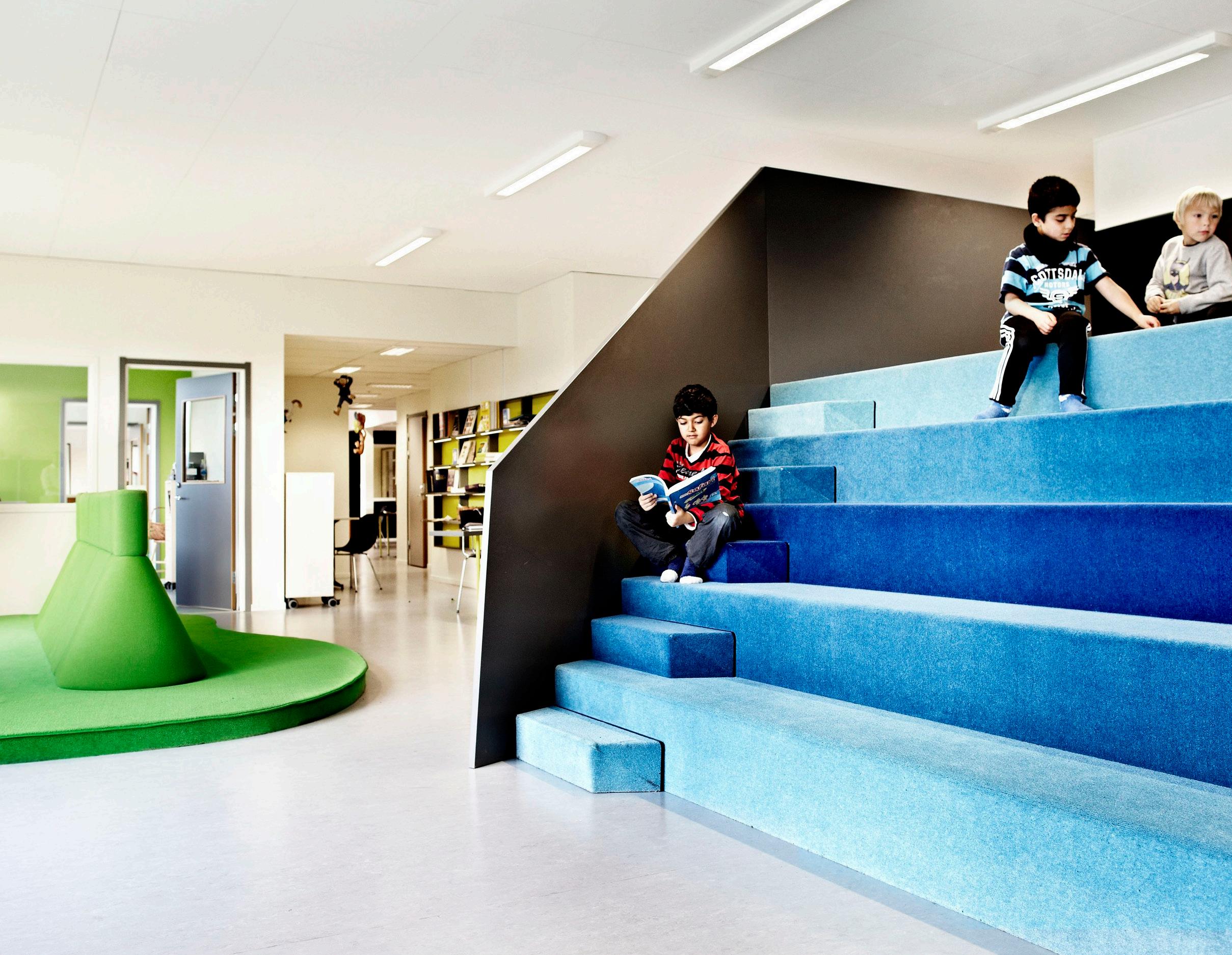
View of the show off design in a moment of independent study
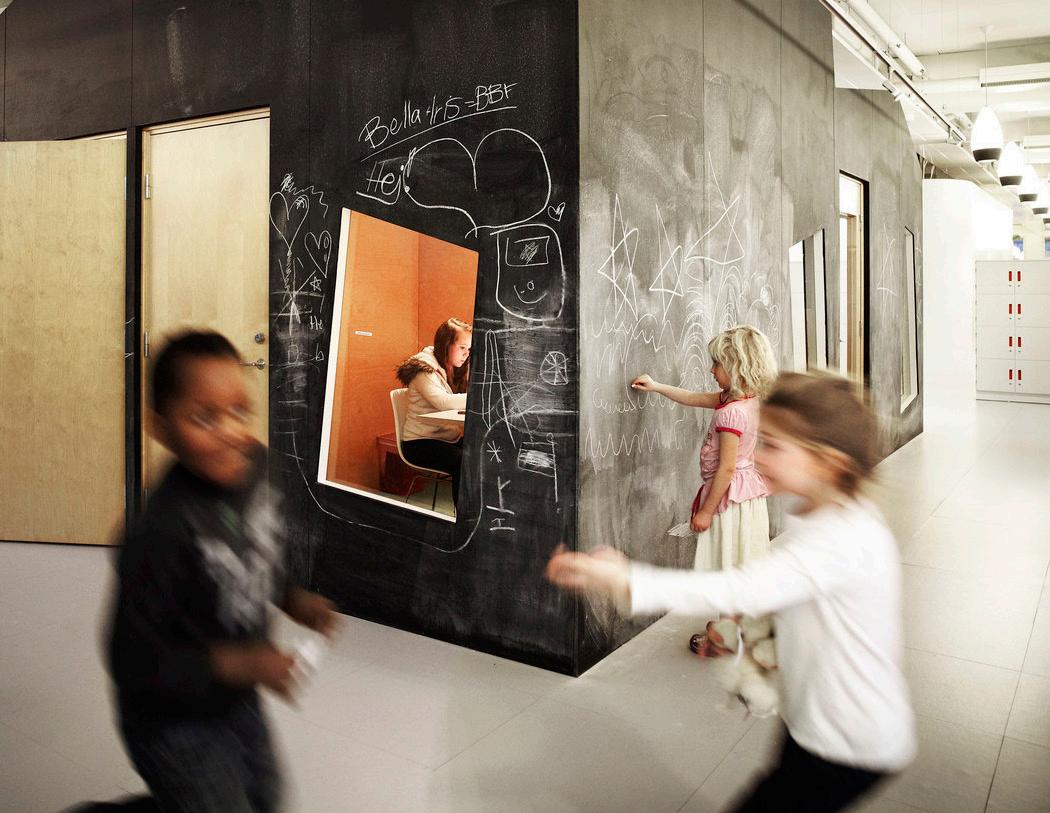
97
THINKING OUTSIDE THE BOX
Keywords: Pedagogy; innovation; school; educational environment
Fig. 3.33
Representation of a classroom according to the school without bags model
SCHOOL WITHOUT BAGS
Senzazaino is a network of 35 Italian schools, most of which are in small towns spread around Tuscany. In a symbolic act, the schools have substituted the traditional backpacks in which students carry their school materials with a light folder that is to contain only selected homework materials. Adopting some fundamental elements of Montessori’s work, the model advocates a school in the fullest meaning as a place for dialogue, development and work, and pleasure of knowledge, where the discipline of freedom, as applied to experience and filtered by emotions, is essential. In doing so, it rejects the idea of school being based on educational intellectualism.
Well-organised learning spaces dedicated to subject areas allow students from one class to engage in different activities at the same time. In the classroom the organisation of the horizontal space provides the identification of three distinct areas (tables, agorà, mini-workshop stations) which make it possible to diversify schoolwork, allowing more activities to be carried out at the same time. Differentiating and customising activities allow the possibility to consider, the variety of students’ intelligence and cognitive styles, to create a truly inclusive school designed for everyone. Taking care of the vertical space instead requires the structuring of signs and the creation of equipped partitions and the labelling
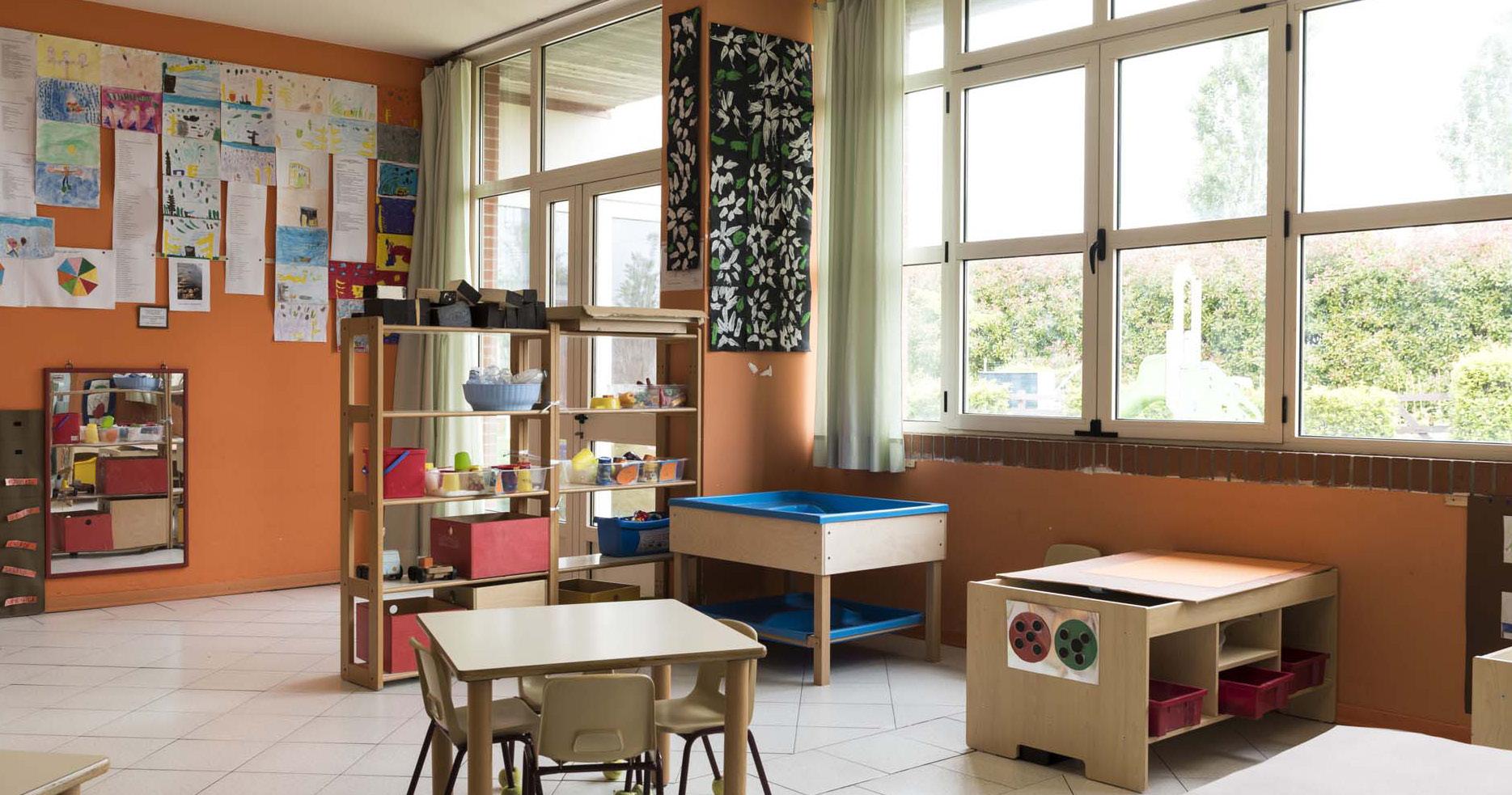
98
BEYOND THE CLASSROOM
2 1
Basic shapes- Movement 1 Spatial relationship - sound 2 Size and object features 3 Textures and weight 4
Time and numbers 5
Storage
Fig. 3.34 Classroom Configuration according to the Scuole Senza Zaino method - Redrawn
Legend3
Booking skills 6 Pins book 7
Sleeping room 8 Activity area 9 Rest room 10
Dining room 11 Directors room 12 Office 13 Conference room 14
of materials and tools on the shelves. Here again, objectivity is understood as a dimension that develops the aesthetic perspective, encourages movement, nurtures autonomy and, ultimately, contributes to effective learning. What the child experiences in the environment, in other words, creates the conditions for “Emotional intelligence” and empathic competence for the construction of a rich personality, on an emotional level (Montessori, 1899).
Table disposition 1 Agorà 2 Laboratory 3 Nap Room 4
Fig. 3.35
Typical italian classroom configuration - Redrawn
Deck 16 Ducts 17 Top Light 18 The Senzazaino model calls for a change not only in the educational environment but also on the practices implemented in it. Practices and methods are no longer designed to serve an empty and abstract verbalism but used to favour experience, learning through observation and space, allowing the children to assess the world by themselves.
19
99
THINKING OUTSIDE THE BOX
Fig. 4.0
Flower Kindergarten Seoul, Korea.

100 BEYOND THE CLASSROOM
It is becoming more than evident that early childhood education is facing a daunting challenge. There is a strong need to create new learning environments that can change the conventional approach to kindergarten design and teaching practices. This need translates into a new pedagogical structure that calls for open, flexible and child-centred spaces, which may better contribute to the children’s learning activities.
The thorough adaptation of the presented best practices in a context like Italy would open a reflection towards flexible solutions that can successfully and holistically address the physical, emotional and cognitive spheres of children’s development. Sometimes these adaptations require just a little effort; the pedagogical experimentation of the Reggio approach, for example, proved that an aesthetically authentic, open and inclusive layout could promote relationships, collaboration, and exploration; thus enhancing the educative role of the space.
For this reason, we cannot consider the classroom the only exclusive place for teaching. Classrooms are part of a more complex organism; they dilute the school environmental fabric just as learning tempers with “real” life experiences. As a result, great significance is given to non-material aspects of architecture, such as light, colour, acoustics and multisensorial elements, which significantly contribute to the quality use of the spaces and the well-being of those who inhabit them.
In conclusion, we must abandon the conception of the traditional school experience in favour of a school as a life experience. Only in this way can we think of school as an evolutionary space in which a collective community develops into a system open to social transformations, capable of assimilating and analysing the contributions from learning research. Eventually, by doing so, the school becomes a fertile ground for experimentation, opening the possibility for a future of innovative experiences.
101CONCLUSION
4.0 CONCLUSION
BEYOND THE CLASSROOM A NEW SHARED VOCABULARY
1. LEARNING ENVIRONMENTS / INSTEAD OF CLASSROOMS
2. COMFORT / INSTEAD OF UNPLEASANT SETTINGS
3. FLEXIBILITY / INSTEAD OF FUNCTIONALITY
4. PEDAGOGICAL EXPERIMENTATION / INSTEAD OF ORDINARY LEARNING
5. FREEDOM / INSTEAD OF EDUCATIONAL DOMAIN
6. CONNECTIVE SPACES / INSTEAD OF ENDLESS CORRIDORS
7. AWARENESS / INSTEAD OF EFFORTLESS ADAPTATION
8. LANDSCAPE TYPOLOGY / INSTEAD OF A RIGID CONFIGURATION
9. CHILD CENTRED SPACES / INSTEAD OF HOMOGENEOUS SETTINGS
10. ARCHITECTURE AS PEDAGOGY
BIBLIOGRAPHY
BOOKS AND JOURNALS
• Attia, Sandy, and Beate Weyland. 2013. “Costruire Pedagogie”. Turris Babel 93 (10).
• Borri, S. “Spazi educativi e architetture scolastiche: linee e indirizzi internazionali”. Indire, Firenze, 2016
• Branzi, Andrea, Giulio Ceppi, and Michele Zini. 1998. Bambini, Spazi, Relazioni: Metaprogetto Di Ambiente Per L’infanzia. Reggio Emilia: Reggio children.
• De Carlo, Giancarlo, and Sara Marini. 2015. L’architettura Della Partecipazione. Macerata: Quodlibet.
• Dobbins, Tom. “Shaping the Future: What to Consider When Designing for Children”. ArchDaily, 6 settembre 2018. https://www.archdaily.com/901151/shaping-the-futurewhat-to-consider-when-designing-for-children.
• Gandini, Hill, Caldwell & Schwall (2005). Spirit of the Studio: Learning from the Atelier of Reggio Emilia.
• Illich, Ivan D, and Hartmut von Hentig. 1973. Descolarizzare La Società. [Milano]: A. Mondadori.
• Özbay Karlıdağ, İpek. “Creating Learning Environments in Preschool Classrooms: Perspectives of Pre-Service Preschool Teachers”. International Journal of Progressive Education17, n. 3 (giugno 2021): 327–42. https://doi.org/10.29329/ijpe.2021.346.21.
• Shmis, Tigran, Jure Kotnik e Maria Ustinova. “Creating New Learning Environments: Challenges for Early Childhood Development Architecture and Pedagogy in Russia”. Procedia - Social and Behavioral Sciences146 (agosto 2014): 40–46. https://doi. org/10.1016/j.sbspro.2014.08.084.
• Sorrentino, Nicoletta. “The Design of Spaces for Young Children and Preschool in Emergency”. ATHENS JOURNAL OF ARCHITECTURE5, n. 4 (settembre 2019): 319–44. https://doi.org/10.30958/aja.5-4-1.
• Weyland, Beate. (2017). Pedagogy and Architecture in Action: the Power of a Common Language. Ricerche Di Pedagogia E Didattica / Journal of Theories and Research in Education. 149-168. https://doi.org/10.6092/issn.1970-2221/7642
• Weyland, Beate. (2018). Designing School Together: Between Pedagogy and Architecture. International Catholic Journal of Education. https://educa.fmleao.pt/no42018/designing- school/
104 BEYOND THE CLASSROOM 5.0
THESIS
• Cassandri, Eleonora. “L’evoluzione dell’edificio della scuola primaria italiana, tra architettura e pedagogia”. Tesi di laurea magistrale, Politecnico Di Milano, 2015. https:// www.politesi.polimi.it/handle/10589/103605.
• Casha, Bernice. “Early Childhood Education: The Case for Architecture”. Academia. edu – Share research, gennaio 2015. https://www.academia.edu/42308712/Early_ Childhood_Education_The_Case_for_Architecture.
• Garonzi, Nicolò. 2016. “A School Complex In Sardinia Between Pedagogy And Architecture”. Master thesis, Politecnico di Milano.
SITOGRAPHY
CHAPTER 1
• “CHANGEABLE DESIGNS IN PRESCHOOL EDUCATION ENVIRONMENTS: SUPPORTING SENSORY DEVELOPMENT AND CREATIVITY | Şahin | European Journal of Education Studies”. https://oapub.org/edu/index.php/ejes/article/view/306.
• “Cinquantenario della scuola dell’infanzia italiana - Museo della Scuola”. Museo della Scuola. https://www.museodellascuola.it/cinquantenario-della-scuola-dellinfanziaitaliana/.
• “Decreto Interministeriale 11 aprile 2013”. Edscuola. 2022. https://www.edscuola.eu/ wordpress/?p=20651.
• “Decreto Ministeriale 18 dicembre 1975”. Educazione&Scuola - La Rivista telematica della Scuola e della Formazione. https://www.edscuola.it/archivio/norme/decreti/ dm181275.html.
• “Early Childhood Care and Education”. Home | UNESCO. https://www.unesco.org/en/ education/early-childhood.
• “Early Childhood Education and Care - Eurydice - European Commission”. EurydiceEuropean Commission. https://eacea.ec.europa.eu/national-policies/eurydice/content/ early-childhood-education-and-care-39_en.
• “Educational Guidelines - Eurydice - European Commission”. Eurydice - European Commission. https://eacea.ec.europa.eu/national-policies/eurydice/italy/educationalguidelines_en.
• “Futura – la scuola per l’italia di domani”. https://pnrr.istruzione.it/wpcontent/ uploads/2021/12/PNRR_EN.pdf.
• “Intercultural Education”. Platform of resources and references for plurilingual and intercultural education. https://www.coe.int/en/web/platform-plurilingualintercultural-language-education/intercultural-aspects.
• “Italy - Eurydice - European Commission”. Eurydice - European Commission. https:// eacea.ec.europa.eu/national-policies/eurydice/content/italy_en.
105BIBLIOGRAPHY
• “Linee di Indirizzo Pedagogiche dei Servizi Infanzia 0 6 - Comune di Milano”. -HomeComune di Milano. https://www.comune.milano.it/aree-tematiche/scuola/educatori/ linee-di-indirizzo-pedagogiche-dei-servizi-infanzia-0-6.
• “Organisation of Centre-Based ECEC - Eurydice - European Commission”. EurydiceEuropean Commission. https://eacea.ec.europa.eu/national-policies/eurydice/italy/ organisation-centre-based-ecec_en.
• “Scuola dell’infanzia”. Mi - Ministero dell’istruzione. https://www.miur.gov.it/scuoladell-infanzia.
• “The School Architecture of the Future in the New Book Published by Indire – Architetture Scolastiche”. Architetture Scolastiche.. https://architetturescolastiche.indire.it/en/ progetti/the-school-architecture-of-the-future-in-the-new-book-published-by-indire/.
• “Technology and Young Children: Preschoolers and Kindergartners”. NAEYC https:// www.naeyc.org/resources/topics/technology-and-media/preschoolers-andkindergartners.
• Weyland, Beate. “Designing Schools. Between Pedagogy and Architecture”. In International Conference on Education and New Learning Technologies. IATED,2017 https://doi.org/10.21125/edulearn.2017.0120.
CHAPTER 2
• “005. PEDAGOGY — KINDER JOURNAL”. 2022. KINDER JOURNAL. http://thekinderjournal. com/archive-pedagogy-1.
• Ala, Elda, Reyhan Midilli Sari, and Nimet Candas Kahya. 2012. “A Different Perspective On Education: Montessori And Montessori School Architecture”. https://pdf.sciencedirectassets.
• Barbieri, Nicola. 2019. “Historical Features Of Contemporary Epistemology Of Early Childhood Education: Maria Montessori And Loris Malaguzzi”. Iris.Unimore.It. https:// iris.unimore.it/retrieve/handle/11380/1177288/221637/00.%20historical%20
• Borri, Samuele. 2018. “The Classroom Has Broken: Changing School Architecture In Europe And Across The World”. Indire.It. https://www.indire.it/wp-content/ uploads/2019/02/Laula-si-%C3%A8-rotta-EPUB.pdf.
• Gandini, Lella. 2011. “Hundred Languages Of Children, The: The Reggio Emilia Experience In Transformation, 3Rd Edition”. ABC-CLIO. https://www.abc-clio.com/products/c9321c/.
• İslamoğlu, Özge. 2018. “Interaction Between Educational Approach And Space: The Case Of Montessori”. Ejmste.Com. https://www.ejmste.com/download/interaction-betweeneducational-approach-and-space-the-case-of-montessori-5258.pdf.
• “Jacarandà Kindergarten – Labics”. 2019. Labics.It. https://www.labics.it/project/170.
• “Labics · JACARANDÀ”. 2019. Divisare. https://divisare.com/projects/409801-labicsmarco-cappelletti-jacaranda.
106 BEYOND THE CLASSROOM
• “The Environment As The Third Teacher”. 2022. Files.Eric.Ed.Gov. Accessed June 25. https://files.eric.ed.gov/fulltext/ED493517.pdf.
• “THE ENVIRONMENT AS THE ‘THIRD TEACHER”. 2021. Acecqa.Gov.Au. https://www. acecqa.gov.au/sites/default/files/2018-04/QA3_TheEnvironmentAsTheThirdTeacher. pdf.
• “The Reggio Emilia Approach To Early Years Education | Learning Resources | National Improvement Hub”. 2022. Education.Gov.Scot. https://education.gov.scot/improvement/ learning-resources/the-reggio-emilia-approach-to-early-years-education/.
• “Where Pedagogy And Architecture Come To Play”. 2018. Shp.Com. https://shp.com/ PDF/whitepapers/Where_Pedagogy_and_Architecture_Come_to_Play/PDF.pdf.
• “10 Building Blocks for a Great Montessori School” - Parenting OC. https://parentingoc. com/2013/10/montessori-schools/
CHAPTER 3
• “Analysis of Self and Architecture.” Free Essays - PhDessay.com, Jul 04, 2017. https://phdessay.com/analysis-of-self-and-architecture/
• Block, India. 2017. “Fuji Kindergarten”. Dezeen. https://www.dezeen.com/2017/10/02/ fuji-kindergarten-tokyo-tezuka-architects-oval-roof-deck-playground/.
• Boccaletto, Francesca. 2014. “Svezia, Una Scuola Senza Pareti E Senza Classi – Educare Alla Libertà”. Educareallaliberta.Org. https://www.educareallaliberta.org/svezia-unascuola-senza-pareti-e-senza-classi/.
• Bosch, Rosan. 2020. “Vittra School Telefonplan”. Rosan Bosch Studio. https:// rosanbosch.com/en/project/vittra-school-telefonplan.
• “Classroom Makeover For The Blind / Creative Crews”. Archdaily. https://www.archdaily. com/918942/classroom-makeover-for-the-blind-creative-crews.
• Corradi, Mara. 2020. “Kentaro Yamazaki: Hakusui Nursery School In Sakura Japan | Floornature”. Floornature.Com. https://www.floornature.com/kentaro-yamazakihakusui-nursery-school-sakura-japan-15348/.
• Dudek, Mark, and Dorothea Baumann. 2007. Schools And Kindergartens. Basel: Birkhäuser.
• “Fuji Kindergarten Di Tezuka Architects | Asili Nidi/Scuole Materne”. 2022. Architonic. https://www.architonic.com/it/project/tezuka-architects-fuji-kindergarten/5100019.
• Giovannini, Valentina. 2012. “Without A Backpack For A School Community”. Oecd.Org. https://www.oecd.org/education/ceri/ITA.TUS.002.pdf.
• HONGTONG, TUNYAORN. 2020. “LEAVE NO ONE BEHIND - Art4d”. Art4d. https://art4d. com/en/2020/07/leave-no-one-behind.
• “KITA SINNESWANDEL — Baukind Architekten”. Baukind Architekten. https://www. baukind.de/de/projects/pme-3/.
107BIBLIOGRAPHY
• Kwok, Natasha. 2015. “Hakusui Nursery By Yamazaki Kentaro Defined By Stepped Interior”. Designboom | Architecture & Design Magazine. https://www.designboom.com/ architecture/hakusui-nursery-yamazaki-kentaro-design-workshop-japan-04-07-2015/.
• Mosa Elena, Massimiliano Naldini, and Elettra Morini. 2013. “PRESENTAZIONEQuando Lo Spazio Insegna”. Indire.It. https://www.indire.it/quandolospazioinsegna/ scuole/vittra/.
• Parida, Shweta. 2020. “Creative Crews Discusses Its Award-Winning Classroom Makeover For Blind Children In Thailand - De51gn”. De51gn. https://de51gn.com/creative-crewsdiscusses-its-award-winning-classroom-makeover-for-blind-children-in-thailand/.
• “Pattaya Redemptorist School For The Blind – Father Ray Foundation”. 2021. Fr-Ray.Org. https://www.fr-ray.org/pattaya-redemptorist-school-for-the-blind/.
• “Scuola Senza Zaino”. 2010. https://www.senzazaino.it.
• “Tezuka Architects’ Fuji Kindergarten Wins 2017 Moriyama RAIC International Prize”. 2022. Archdaily. https://www.archdaily.com/880027/tezuka-architects-fujikindergarten-wins-2017-moriyama-raic-international-prize
• “Vittra Telefonplan / Rosan Bosch” 30 Jan 2012. ArchDaily. https://www.archdaily. com/202358/vittra-telefonplan-rosan-bosch ISSN 0719-8884
• Winston, Anna. 2016. “Yamazaki Kentaro Design Workshop’s Kindergarten Is Designed As A Large Set Of Steps”. Dezeen. https://www.dezeen.com/2016/03/08/hakusuinursery-school-yamazaki-kentaro-design-workshop-sakura-chiba-prefecture-japankindergarten-stepped/.
108 BEYOND THE CLASSROOM
LIST OF IMAGES
Cover Page • Mueller, Dennis. “Playbarn centre for children and families in poppenweiler”. https://www.adler-coatings.com/references/open-family-centre~ref125808.
Fig 0.1 • Mak, Kevin. “Hong Kong Kindergarten For Children”. https://www.designboom. com/architecture/eureka-playwall-hong-kong-kindergarten-10-14-2020/.
CHAPTER 1
Fig 1.0 • Meraner, Hannes. “Polo Scolastico a Bolzano, Scuola dell’infanzia, laboratorio dell’espressività”. http://www.festivalarchitettura.it/festival/It/ArticoliMagazineDetail. asp?ID=187.
Fig 1.1 • “Diagram showing the relation between kindergarten and society”. https://www. dezeen.com/2016/02/05/cobe-frederiksvej-kindergarten-based-on-childrens-drawingshouses-copenhagen-denmark/
Fig 1.2 • Unruh, Lesley. “Mi Casita Preschool and Cultural Center”. https://www.dexigner. com/news/32848.
Fig 1.3 • “Diagram based on the values of a centred approach method”
Fig 1.4 • Da Riz, Oskar. “Scuola Materna a Sluderno di Roland Baldi Architects”. https:// www.floornature.it/blog/scuola-materna-sluderno-di-roland-baldi-architects-15572/
Fig 1.5 • “Diagram showing the percentage of time that every kid spend in their daily routine”.https://www.dezeen.com/2016/02/05/cobe-frederiksvej-kindergarten-based-nchildrens-drawings-houses-copenhagen-denmark/
Fig 1.6 • Femia, Alfonso.“School of the 60’s”
Fig 1.7 • “Diagram showing the relation between the different typology of kindergarten”. https://creativecommons.org/licenses/by-nc-nd/3.0/
Fig 1.8 • “Diagram inspired by Andre Malraux design”. https://www.archdaily.pe/ pe/787524/escuelas-andre-malraux-en-montpellier-dominique-coulon-and-associes
Fig 1.9 • “Manifesto INDIRE 1+4”. https://www.indire.it/progetto/ll-modello-1-4-spazi-educativi/
Fig 1.10 • “Progettare scuole insieme”. https://www.ibs.it/progettare-scuole-insieme-tra-pedagogialibro-vari/e/9788881074181
Fig 1.11 •“FUTURA Cover manifesto”. https://pnrr.istruzione.it
CHAPTER 2
Fig 2.0 • Deppe, Anne. “KITA SINNESWANDEL” http://www.atelierperela.com/orientation-system/
Fig 2.1 • “Diagram showing the relation between architecture and pedagogy”.
Fig 2.2 • Oki, Hiroyuki. “EcoKid Kindergarten” https://www.archdaily.com/937582/ecokid-kindergartenlava/5e969ab5b3576547 dd000618-ecokid-kindergarten-lava-photo
Fig 2.3 • “Reggio Emilia Classroom“. Teton Science. https://www.tetonscience.org/building-a-reggio-emilia-classroom-a-teachersperspective/
109BIBLIOGRAPHY 5.2
Fig 2.4 • Del Rio, Sara. “A Reggio Emilia inspired Atelier” https://mariabrincasombra. com/2020/04/29/a-reggio-emilia-inspired-atelier-in-the-time-of-social-distancing/
Fig 2.5 • “Diagram showing the Reggio mechanism”.
Fig 2.6 • “Diagram showing the relation of spaces in the Reggio Approach”.
Fig 2.7 • “Plan of Scuola Diana”. https://www.researchgate.net/publication/261982212_ Amiable_Space_in_the_Schools_of_Reggio_Emilia_An_Interview_with_Lella_Gandini/ figures?lo=1&utm_source=google&utm_medium=organic
Fig 2.8 • Babalis, Joanne. “Scuola Infanzia Diana, Reggio Emilia”. http://myclassroomtrans formation.blogspot.com/2015/11/visiting-famous-diana-school-in-reggio.html
Fig 2.9 • Cappeletti, Marco. “Jacaranda school,Milan”. https://divisare.com/pro jects/409801-labics-marco-cappelletti-jacaranda
Fig 2.10 • Cappeletti, Marco. “Jacaranda Agorà”. https://divisare.com/projects/409801-labics-marco-cappelletti-jacaranda
Fig 2.11 • “Map location Jacaranda”
Adopted and redrawn from: https://geoportale.comune.milano.it/sit/
Fig 2.12 • “Jacarandà Axonometry”
Adopted and redrawn from: “An Agorà For Children”. 2019. Abitare 583.
Fig 2.13 • “First floor plan” Adopted and redrawn from: “An Agorà For Children”. 2019. Abitare 583.
Fig 2.14 • “Ground floor plan”
Adopted and redrawn from: “An Agorà For Children”. 2019. Abitare 583.
Fig 2.15 • “Nature Atelier” https://www.facebook.com/nidoscuolajacaranda/posts/1914763645244985/
Fig 2.16 • Cappeletti, Marco. “Suspended kindergarten section”. https://divisare.com/pro jects/409801-labics-marco-cappelletti-jacaranda
CHAPTER 3
Fig 3.0 • Threeimages. “Avenue Green Sheshan in Shanghai”. https://www.archdaily. com/923871/avenue-green-sheshan-in-shanghai-elto-consultancy?ad_medium=gallery
Fig 3.1 • Mana and Friends, Ekkachan Eiamananwattana, Jirakit Panomphongphaisarn. “Classroom Makeover For The Blind”. https://www.archdaily.com/918942/classroommakeover-for-the-blind-creative-crews
Fig 3.2 • Mana and Friends, Ekkachan Eiamananwattana, Jirakit Panomphongphaisarn. “Lighting effect”. https://www.archdaily.com/918942/classroom-makeover-for-the-blindcreative-crews
Fig 3.3 • “Floor plan”
Adopted from: https://www.archdaily.com/918942/classroom-makeover-for-the-blindcreative-crews
Fig 3.4 • “Section and Elevations”
Adopted from: https://www.archdaily.com/918942/classroom-makeover-for-the-blindcreative-crews
Fig 3.5 • “Exploded wall composition”
Adopted from: https://www.archdaily.com/918942/classroom-makeover-for-the-blindcreative-crews
Fig 3.6 • Mana and Friends, Ekkachan Eiamananwattana, Jirakit Panomphongphaisarn. “Blind child playing in the fourth sensory level”. https://www.archdaily.com/918942/class room-makeover-for-the-blind-creative-crews
110 BEYOND THE CLASSROOM
Fig 3.8 • “Children age 5-6 playing with foam design”. https://www.baukind.de/en/pro jects/daycare-centre-sinneswandel/
Fig 3.9 • “First floor plan”
Adopted and redrawn from: : https://www.baukind.de/en/projects/daycare-centre-sinne swandel/
Fig 3.10 • “Ground floor plan”
Adopted and redrawn from: https://www.baukind.de/en/projects/daycare-centre-sinne swandel/
Fig 3.11 • “Graphic scheme showing the representation of the various painted animals”
Fig 3.12 • “Node of connection with first floor” https://www.baukind.de/en/projects/day care-centre-sinneswandel/
Fig 3.13 • “Eating space”. https://www.baukind.de/en/projects/daycare-centre-sinne swandel/
Fig 3.14 • “Second floor plan”
Adopted and redrawn from : https://www.baukind.de/en/projects/daycare-centre-sinne swandel/
Fig 3.15 • Kurozumi, Naomi. “Hakusui nursery school”. https://www.floornature.it/kentaro-yamazaki-hakusui-nursery-school-sakura-giap pone-15348/
Fig 3.16 • Kida, Katsuhisa. “View of Fuki Kindergarten”. http://www.tezuka-arch.com/eng lish/works/education/fujiyochien/
Fig 3.17 • “Ground floor plan”
Adopted and redrawn from: http://s3.amazonaws.com/arena-attachments/2074069/ c98a1cf59c031dc9725a58dc306c0394.pdf?1524322643
Fig 3.18 • “Zelkova tree section”
Adopted and redrawn from: http://s3.amazonaws.com/arena-attachments/2074069/ c98a1cf59c031dc9725a58dc306c0394.pdf?1524322643
Fig 3.19 • “Roof plan view”
Adopted and redrawn from: http://s3.amazonaws.com/arena-attachments/2074069/ c98a1cf59c031dc9725a58dc306c0394.pdf?1524322643
Fig 3.20 • Kida, Katsuhisa. “Interior space used as a filter”. http://www.tezuka-arch.com/ english/works/education/fujiyochien/
Fig 3.21 • Kida, Katsuhisa. “Zelkova tree used as a learning equipment”. http://www.tezu ka-arch.com/english/works/education/fujiyochien/
Fig 3.22 • Kurozumi, Naomi. “Hakusui nursery school by dawn”. https://www.floornature.it/kentaro-yamazaki-hakusui-nursery-school-sakura-giap pone-15348/
Fig 3.23 • “Ground floor plan”
Adopted from: https://www.archdaily.com/623479/hakusui-nursery-school-yamaza ki-kentaro-design-workshop?ad_medium=gallery
Fig 3.24 • “Section and elevations”
Adopted from: https://www.archdaily.com/623479/hakusui-nursery-school-yamaza ki-kentaro-design-workshop?ad_medium=gallery
Fig 3.25 • “Roof plan and section”
Adopted from: https://www.archdaily.com/623479/hakusui-nursery-school-yamaza ki-kentaro-design-workshop?ad_medium=gallery
Fig 3.26 • Kurozumi, Naomi. “Rainwater mechanism”.https://www.floornature.it/kenta ro-yamazaki-hakusui-nursery-school-sakura-giappone-15348/
111BIBLIOGRAPHY
Fig 3.27 • Kurozumi, Naomi. “Hakusui interior space”. https://www.floornature.it/kenta ro-yamazaki-hakusui-nursery-school-sakura-giappone-15348/
Fig 3.28 • Kim, Wendt. “Vittra Telefonplan, Stockholm”. https://www.archilovers.com/pro jects/113774/vittra-school-telefonplan.html
Fig 3.29 • Kim, Wendt. “Students carrying out some activities”. https://www.archilovers. com/projects/113774/vittra-school-telefonplan.html
Fig 3.30 • “Ground floor plan and first floor plan” Adopted from: https://www.indire.it/quandolospazioinsegna/scuole/vittra/
Fig 3.31 • Kim, Wendt. “Pupils playing”. https://www.archilovers.com/projects/113774/ vittra-school-telefonplan.html
Fig 3.32 • Kim, Wendt. “Show off Design”. https://www.archilovers.com/projects/113774/ vittra-school-telefonplan.html
Fig 3.33 •“Senza zaino classroom”. https://www.senzazaino.it
Fig 3.34 •“Graphic scheme showing the configuration of a senza zaino classroom”
Fig 3.35 •“Graphic scheme showing the configuration of a typical classroom”.
Fig 4.0 • Kyungsub, Shin. “Flower Kindergarten”. https://www.archdaily.com/782889/ flower-plus-kindergarten-oa-lab
112 BEYOND THE CLASSROOM
113BIBLIOGRAPHY





 Scuola Materna a Sluderno
Scuola Materna a Sluderno



 WEYLAND, ATTIA, BELLENZIER, PREY - PROGETTARE SCUOLE
WEYLAND, ATTIA, BELLENZIER, PREY - PROGETTARE SCUOLE


 EcoKid Kindergarten, Vietnam
EcoKid Kindergarten, Vietnam

 Fig. 2.4 Child playing in the Atelier
Fig. 2.4 Child playing in the Atelier



 Fig. 2.9 - Jacaranda school, Milan
Fig. 2.9 - Jacaranda school, Milan




 Fig. 3.1 - School for the blind, Pattaya (TH)
Fig. 3.1 - School for the blind, Pattaya (TH)




























