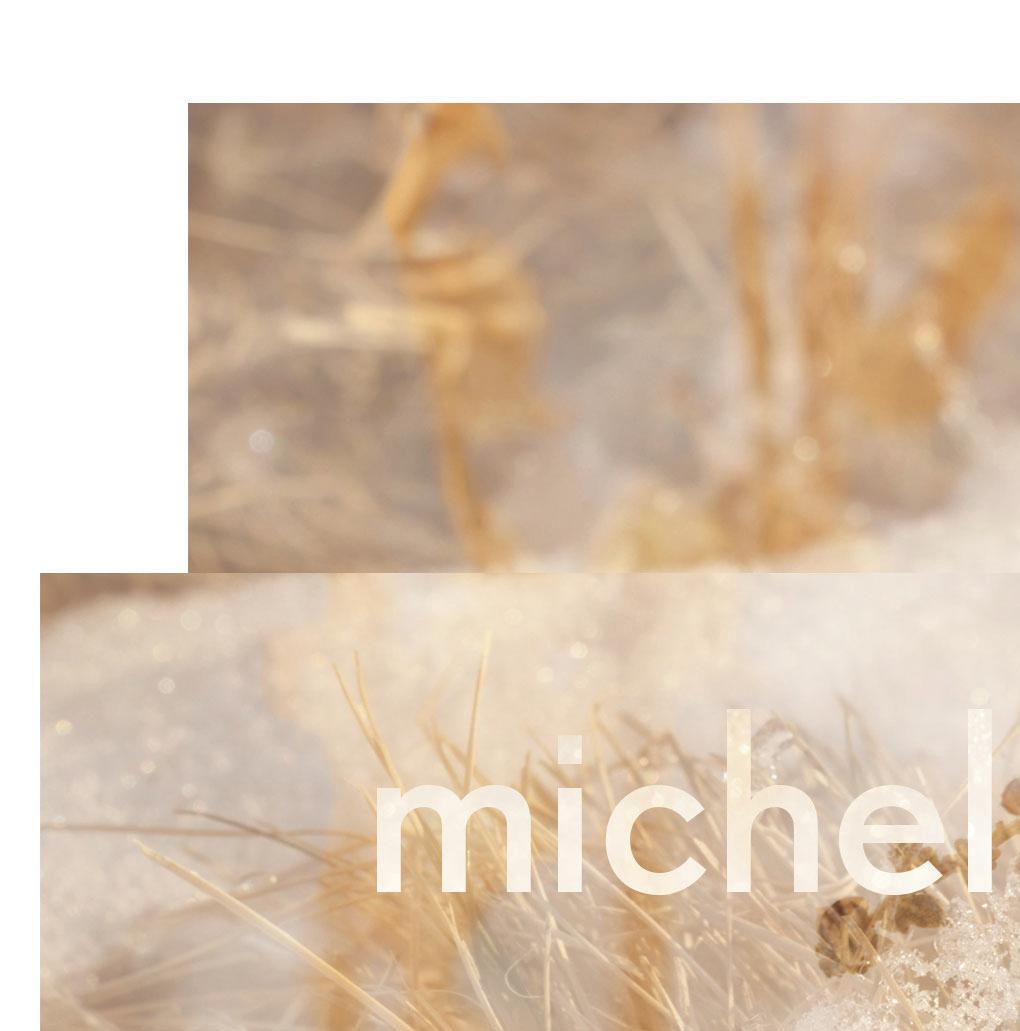
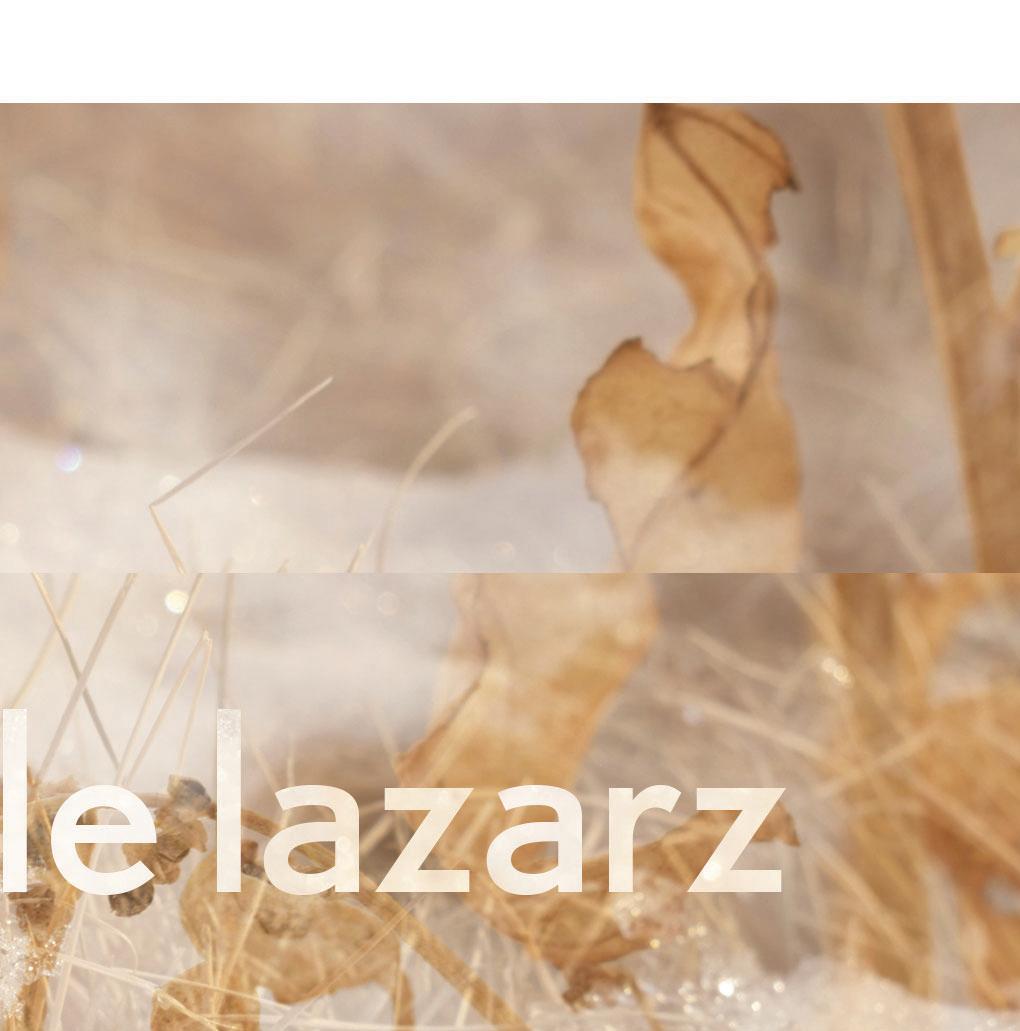









My goal as an aspiring landscape architect is to encourage people to understand, respect, and admire the both the natural and built environments, as well as the richness of ecological and climatic variance throughout our planet. Each biome has its own unique sense of beauty and strength, and is worthy of celebration.
Through a balance between creativity and detailed logistics, I aim to design accessible spaces for people to interact with their environment with thoughtful intention and build on shared experience.
University of Colorado Denver
Master of Landscape Architecture Candidate, Anticipated Aug. 2021 - May 2024

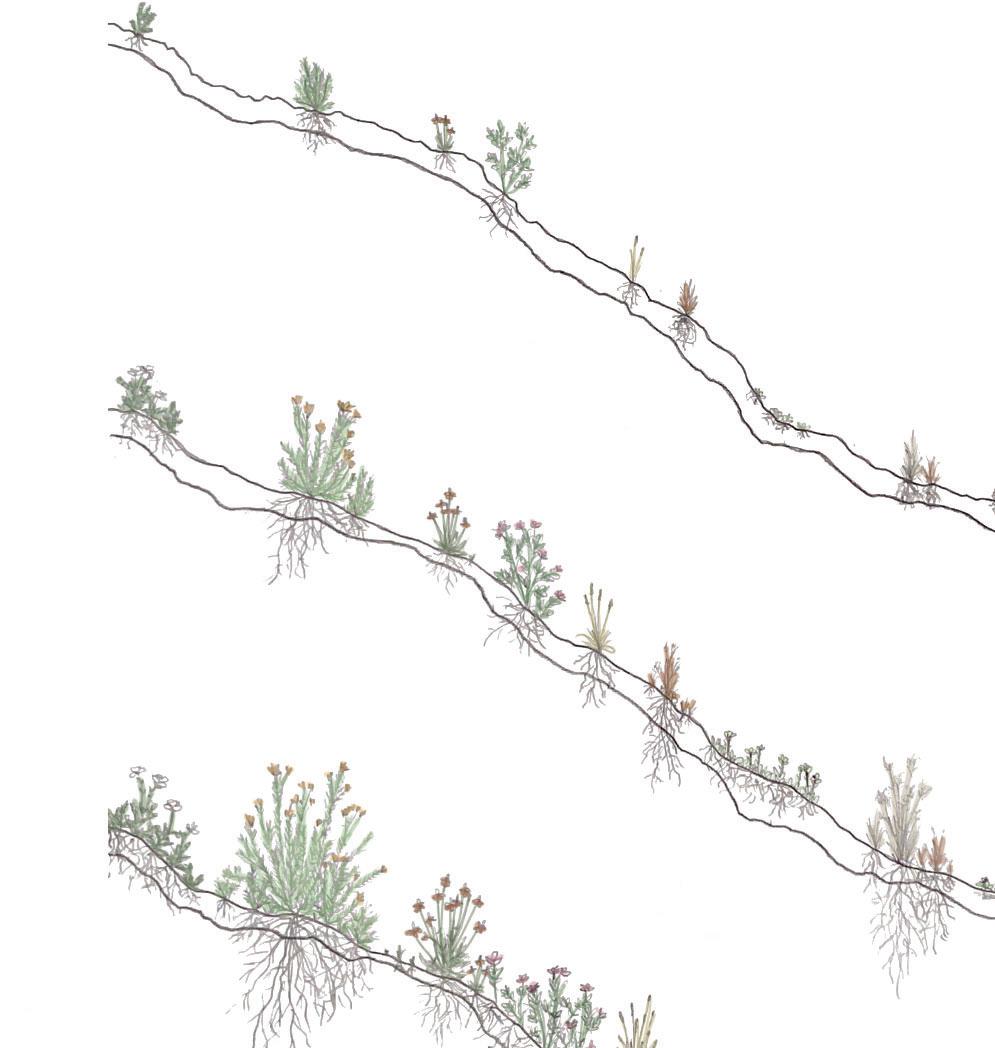
University of North Texas
B.S. Hospitality Management, 2014
Honors College, 4.0 GPA
James Bowie High School
Diploma, 2010
University Technical Assistance Program
Design Research Assistant • Apr. 2022 - Present
Premiere Events
• Administrative Contractor • July 2021 - Sept. 2022
• Administration Specialist • Jan. 2019 - July 2021
• Event Rental Consultant • Nov. 2016 - Jan. 2019
Thirty Day Dash
Creative Operations Manager • A ug. 2014 - Nov. 2016
leadership
ASLA
• Student Chapter Vice President (current)
• First-Year Representative, (2021-2022)
National Assoc. for Catering & Events
• Austin Chapter Secretary, 2019 - 2021
• Communications Director, 2018


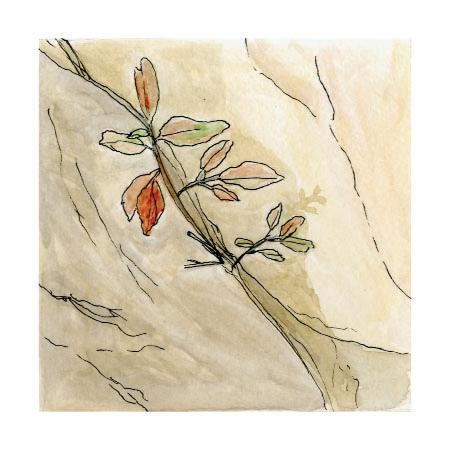
 liatris punctata | dotted blazingstar prunus virginiana | chokecherry
bromus inermis | smooth bromecrustose lichen on red sandstone
liatris punctata | dotted blazingstar prunus virginiana | chokecherry
bromus inermis | smooth bromecrustose lichen on red sandstone
Auraria Urban Campus
Center Sports & Recreation Complex
Creede Civic Park
Park Hills
Additional Work


The southwestern portion of Auraria is the primary arrival point for most campus visitors and provides a dismal welcome surrounded by a sea of parking lots and garages, and lacking safe and enjoyable routes for pedestrians and cyclist transit.

Our guiding principles were to reclaim car-centric space for alternative clean transportation methods and celebrate the concept of an urban steppe campus through active public space, mixed use development, and ecological design.
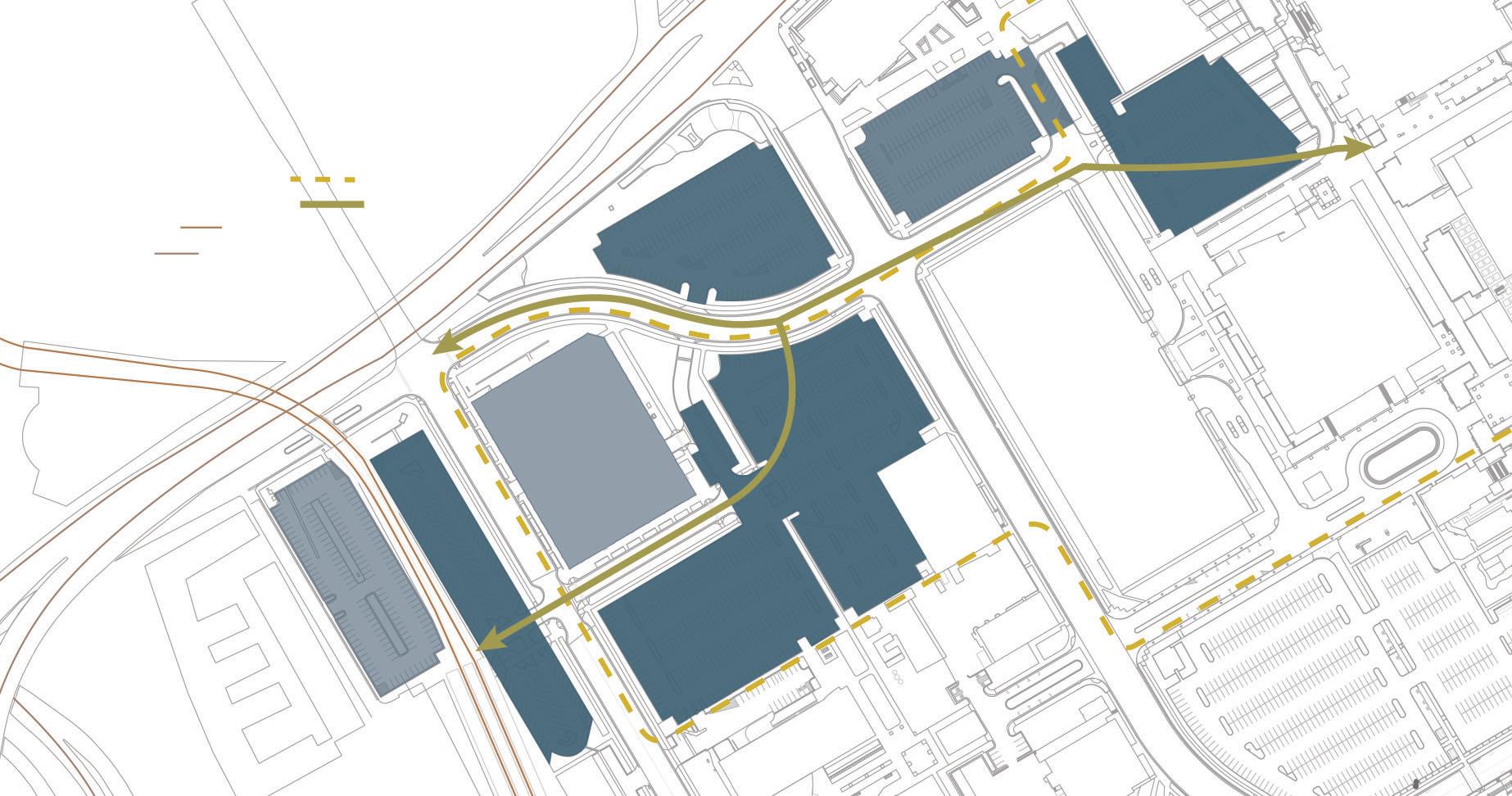

I produced all graphics shown individually, except the site plan, through a group design process in collaboration with Lisa Caruana and Dan Zehr.




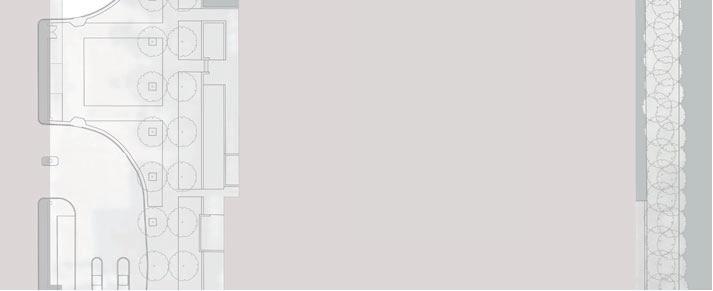

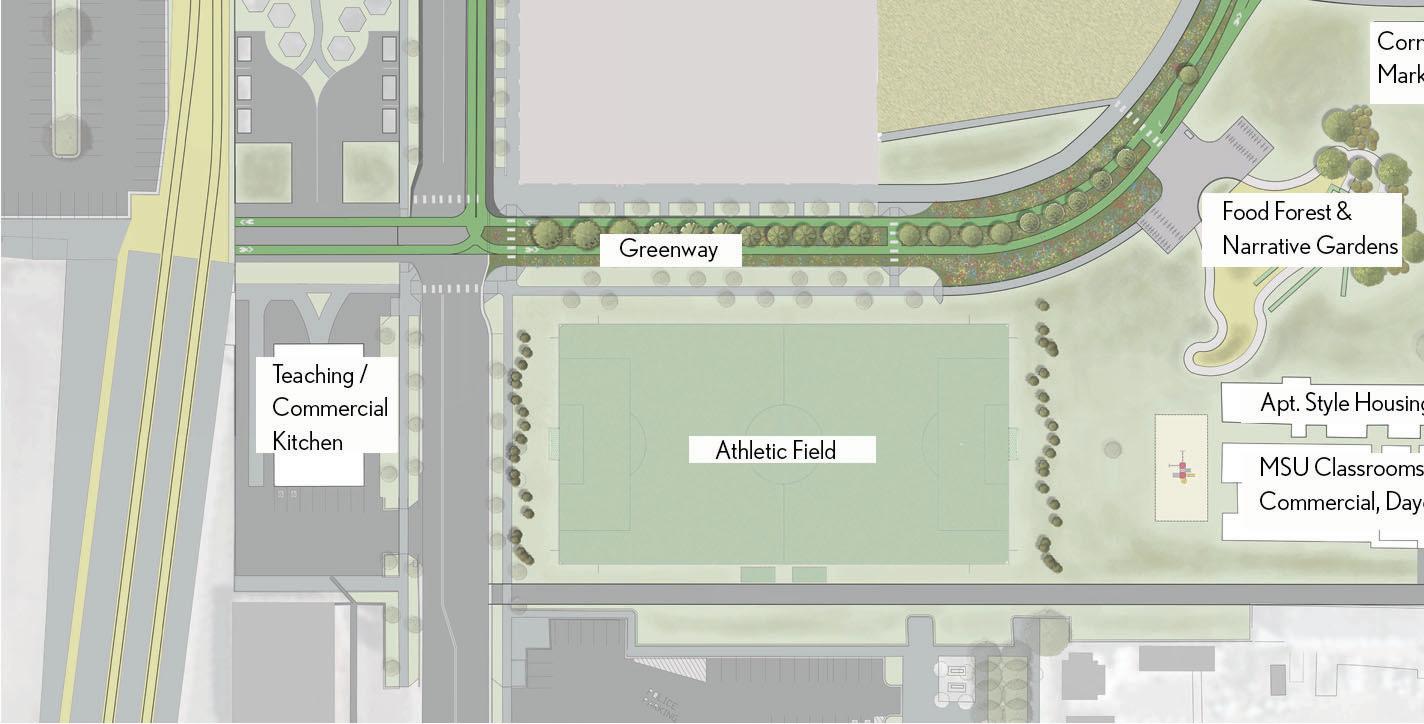


 Graphic produced by teammate
Graphic produced by teammate









Buff Sandstone Steppers
Coreopsis lanceolata (6)
Amorpha nana (4)
Squeegee
Engelmannia peristenia (7)
Schizachyrium scoparium ‘Standing Ovation’ (3)
Callirhoe involucrata (11)
Prunus pumila var. besseyi PAWNEE BUTTES® (2)
Helictotrichon sempervirens (3)
Nassella tenuissima (6)
Agastache cana ‘Sinning’ (14)
Tanacetum densum ssp. amani (5)
Bouteloua gracilis ‘Blonde Ambition’ (20)
Festuca glauca (8)
Artemisia ludoviciana (3)
Erodium chrysanthum (4)
Rhus aromatica ‘Grow-low’ (1)
Buff Sandstone boulder
Eriogonum umbellatum var. aurem
KANNAH CREEK® (6)
Oenothera macrocarpa ssp. incana SILVER BLADE® (8)
Veronica CRYSTAL RIVER® ‘Reavis’ (1 flat)
Representative Sample at Corner of 7th & Walnut St.
Delosperma FIRE SPINNER® (1 flat)
Marrubium rotundifolium (9)
EXISTING CONDITIONS
ART GALLERY
EMPOWER FIELD AT MILE HIGH RTD LIGHT RAIL STATION

MINI GOLF & YARD GAMES
OUTDOOR STAGE
POP-UP VENDOR MARKET
BAR & RESTAURANT
5TH ST. TOWARDS
BALL ARENA
NEIGHBORHOOD
ADDITIONAL PRIVATE EVENT, RETAIL, MARKET & FOOD SERVICE SPACE


ELEVATED BIKEWAY TO SOUTH PLATTE TRAIL OVER RAILROAD





UTAP | April 2022 - January 2023

Washington Way, Center, CO 81125
The Town of Center contracted the University Technical Assistance Program to reimagine Center Park as a functional sports complex, and design a recreation center to serve the growing population.


My site plan maximizes available space for programming without moving the existing football field, and incorporates the local Viking Club facilities into a shared recreation center.


Need additional baseball field to host tournaments










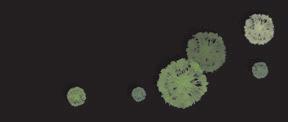


































































































































































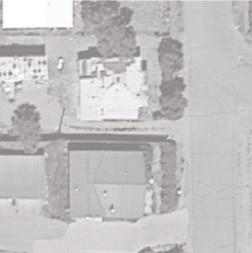



800-SEAT CAPACITY
Section




recreation center

COMMUNITY GARDENS
TEAM AREA TRACK REC CENTER ENTRANCE OUTDOOR MOVIE THEATRE & COURTYARD BATTING CAGES & TRACK & FIELD FOOTBALL LOCKER ROOMS ENTRANCEFOOTBALL LOCKER ROOMS
Floorplan (33,614 sf)



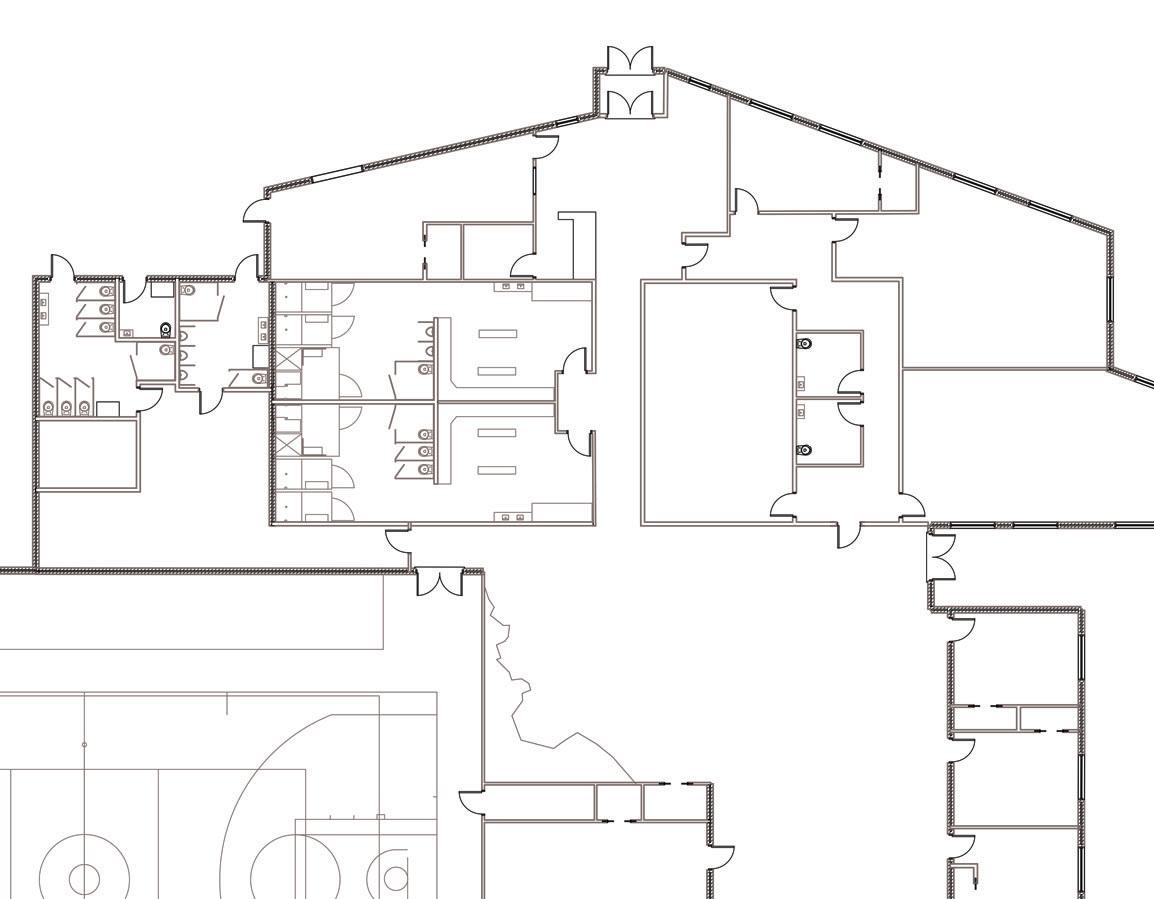

SPORTS COURTS WITH RETRACTABLE BLEACHERS
CONCESSIONS & EXTERIOR ACCESS RESTROOMS
COMMERCIAL KITCHEN
LOBBY
VIKING ADMIN.
MECHANICAL & JANITOR
REC CENTER LOCKER ROOMS
VIKING YOUTH CLUB VIKING GYM
CLIMBING WALL
ADMIN. OFFICES
North Elevation
BOXING & MARTIAL ARTS
WEIGHT ROOM & EQUIPMENT FLEX. STUDIOS


2223 N. Main St., Creede, CO 81130

The City of Creede contracted the University Technical Assistance Program to design a new Town Hall and Public Works Facility. To reduce the spatial constraints of the existing site, we proposed the removal of a portion of N. Main St, allowing for the addition of a small civic pocket park adjacent to Willow Creek and the new Town Hall.
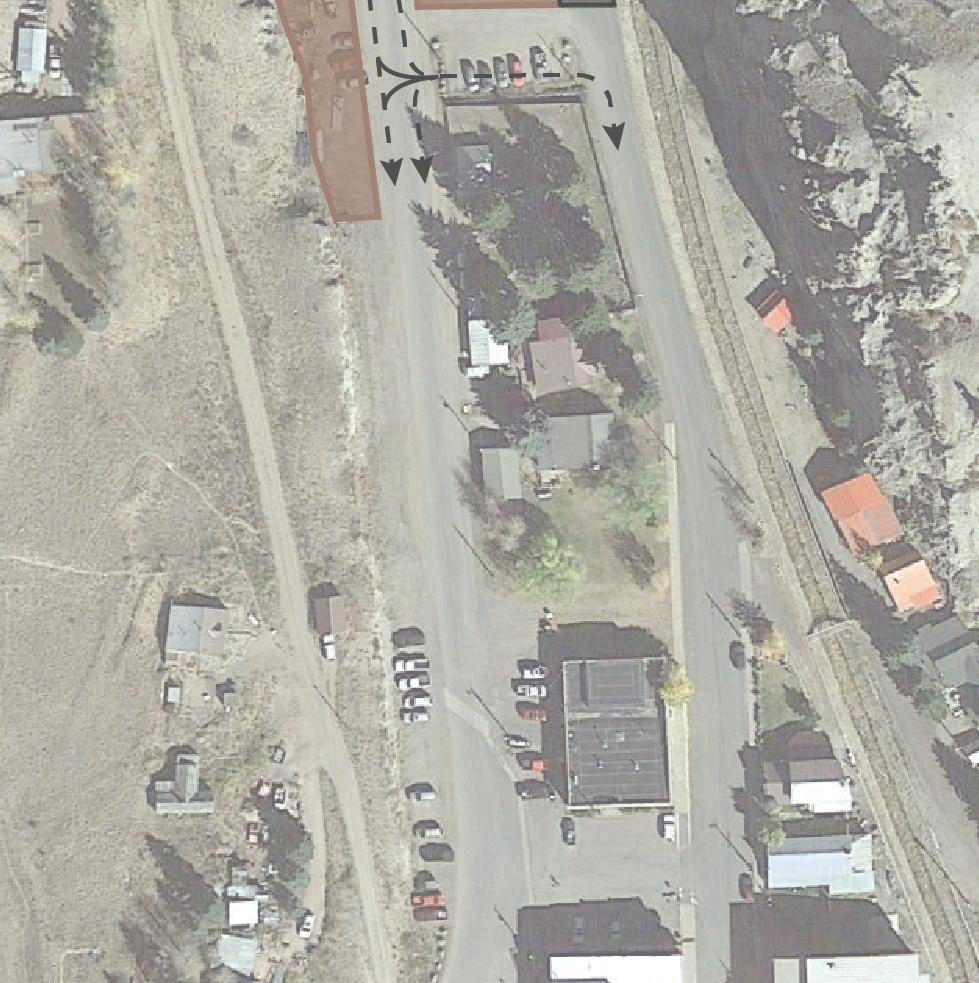
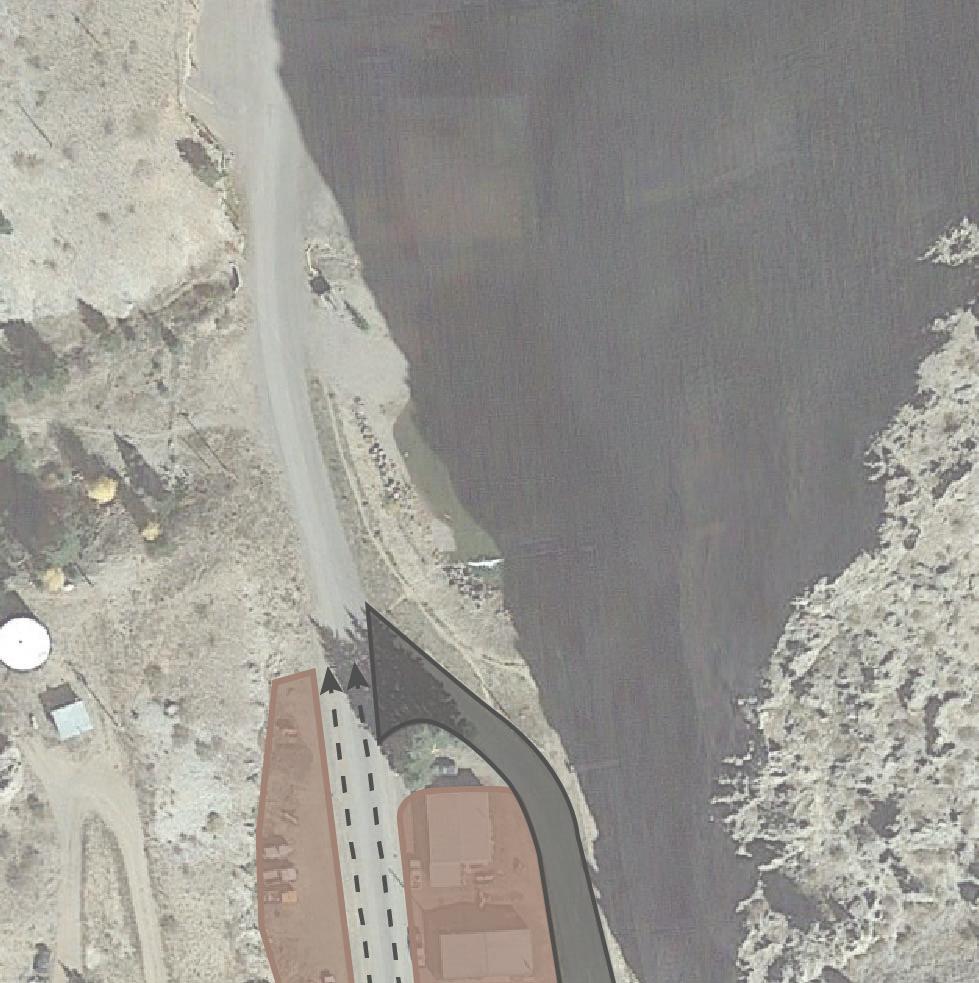
I developed a variety of site plan configurations for the building designs, parking and road changes, and designed Creede Civic Park.



In collaboration with: Jenn Clegg, Jake Dudley, Kally Mott, Justin Trammell, Erin Walrath, and Jeffrey Wood















































Stand of mature Spruce Trees
Proposed Aspen
Picnic Area
Seeded Area
Path connecting to Mining Museum
Banks planted with native and adapted plants tolerant of both wet and dry conditions
Shallow excavated swale filled with locally-sourced river rock
Willow Creek Flume
New Town Hall
4141 E. 35th Ave., Denver, CO 80207

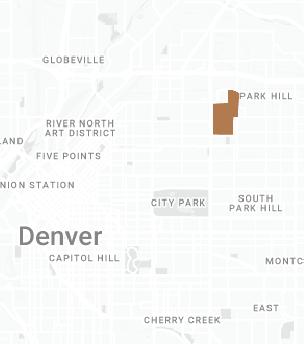

The neighborhood has been affected by rapid growth and subsequent fracturing of the community’s identity. Park Hills was designed with the intention to act as a grounding space in which neighborhood residents can gather to celebrate the beauty of growth, community, and nature.

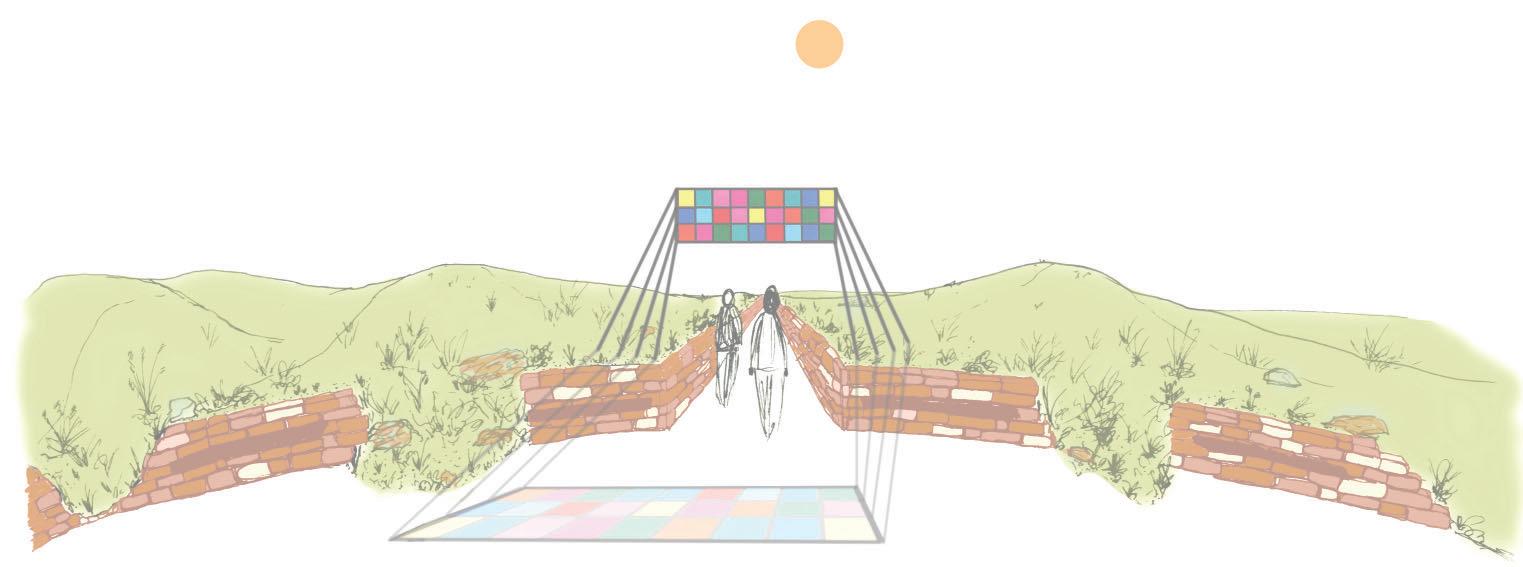

Core elements of the design of this former golf course include a trail system through restored shortgrass prairie and a central gathering plaza.







The following are samples of work completed in my personal, professional, and educational life that I am proud of. Some reflect how I see the world and others were profound learning opportunities that challenged my representational skills.








get in touch:
e: michellemlazarz@gmail.com
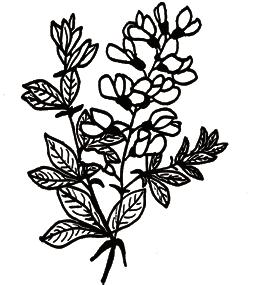
p: 512.809.5911
linkedin.com/in/michellelazarz
ig: @hellomichelleo