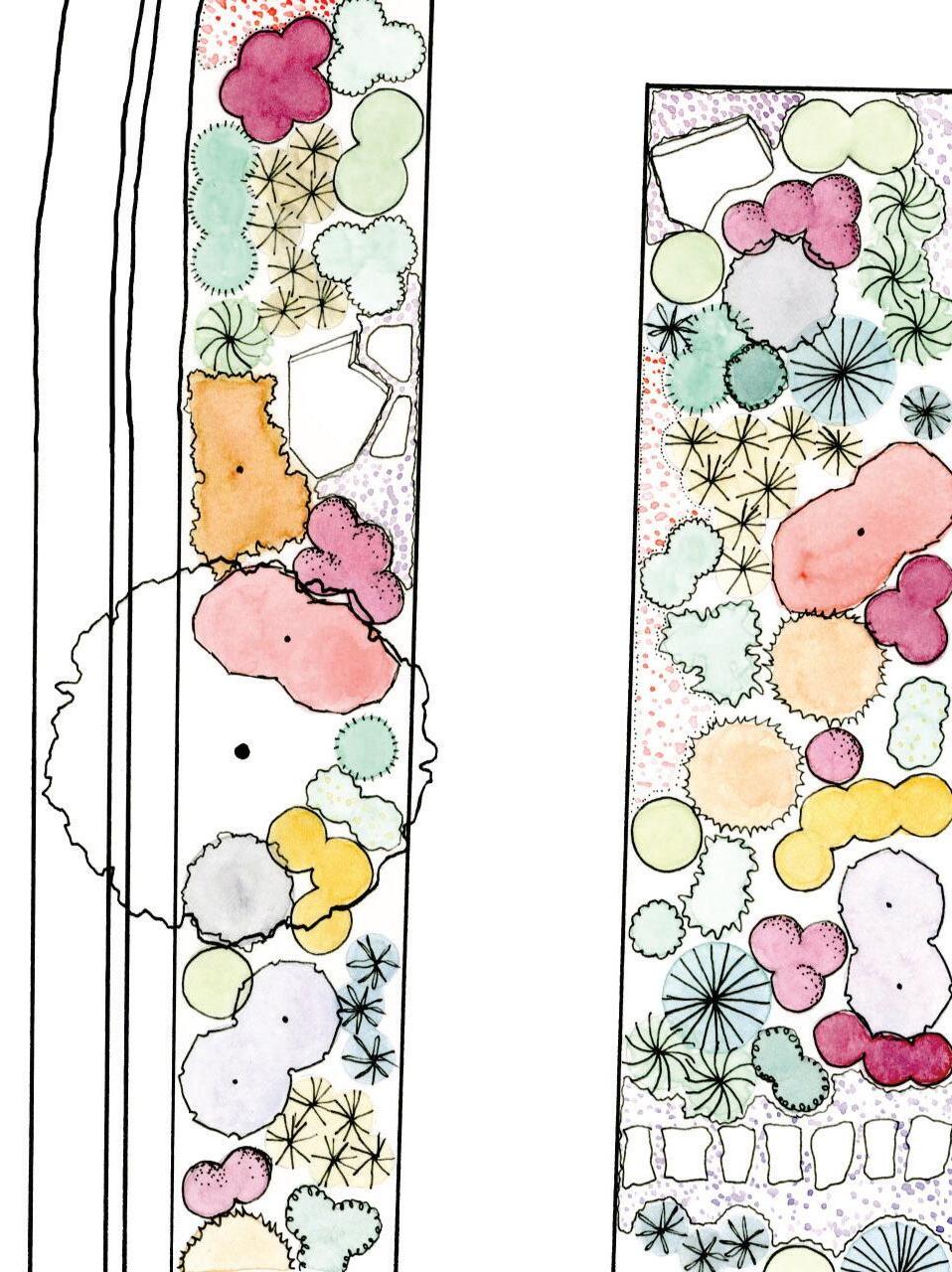
michelle lazarz portfolio march 2024
about
My goal as an aspiring landscape architect is to encourage people to understand, respect, and admire both the natural and built environments, as well as the richness of ecological and climatic variance throughout our planet. Each biome has its own unique sense of beauty and strength, and is worthy of celebration.
Through a balance between creativity and detailed logistics, I aim to design accessible spaces for people to interact with their environment with thoughtful intention and build on shared experience.
highlights
• 3rd year Master of Landscape Architecture student at the University of Colorado Denver
• University Technical Assistance Program Landscape Design Research Assistant
• Certified Green Roof Professional
• ASLA Student Chapter President
• ASLA Colorado student member
• Former event professional
michellemlazarz@gmail.com
software
skills
• Photoshop
• Illustrator
• InDesign
• Lightroom
• AutoCAD
• SketchUp
• Twinmotion
• ArcGIS Pro
• Revit
• Watercolor
• Weaving
• Drawing
• Sketching
• Plant Identification
• Photography
• Graphic Design
• Calligraphy
Hi, I’m Michelle!
| 512.809.5911 | issuu.com/michellelazarz | she/her contact
1
Explore
Art Park Las Animas County Courthouse Demonstration Garden Additional Work
Center Sports & Recreation Complex Sprout Joy Children’s Garden 2 3 8 11 14 18
DENVER



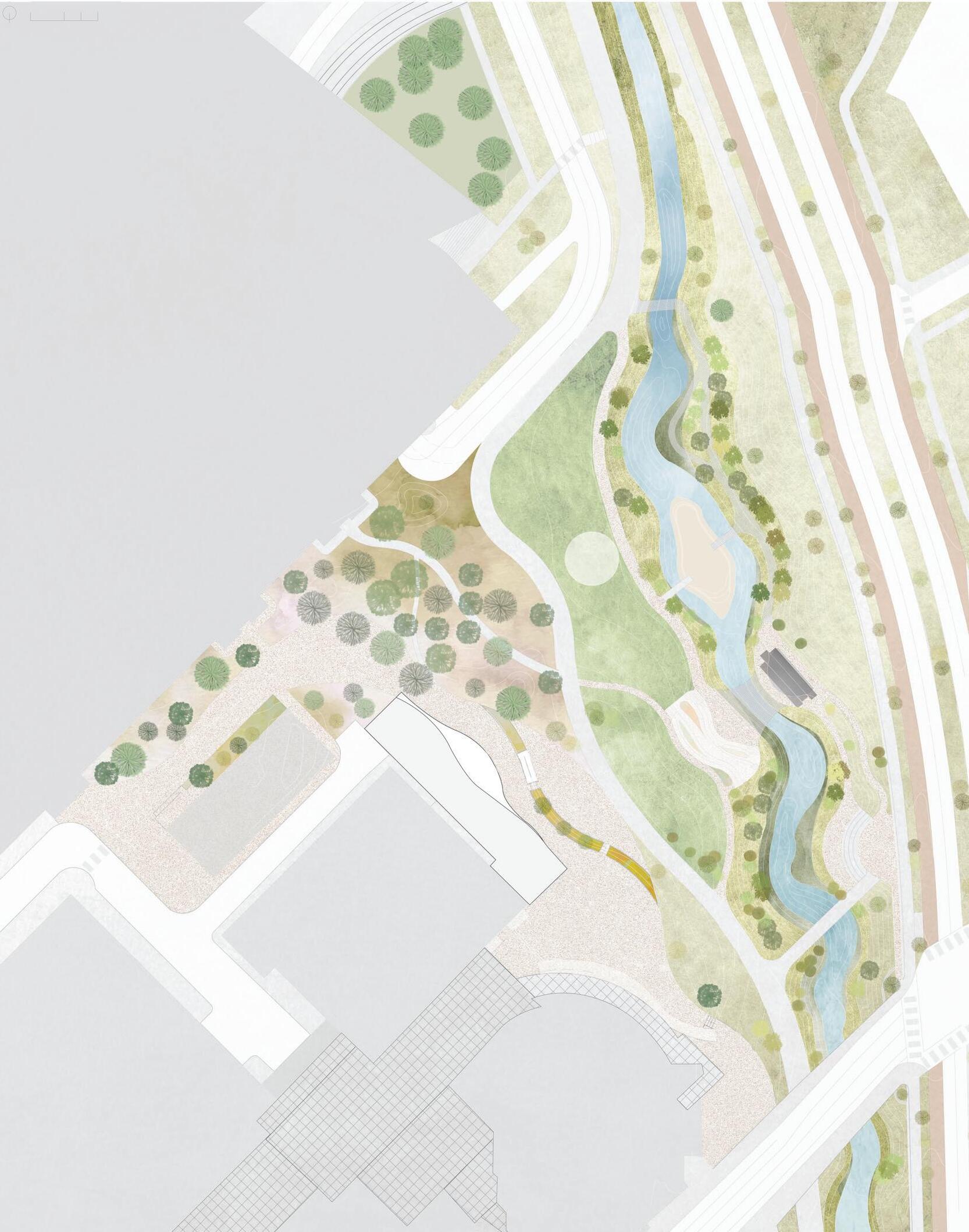


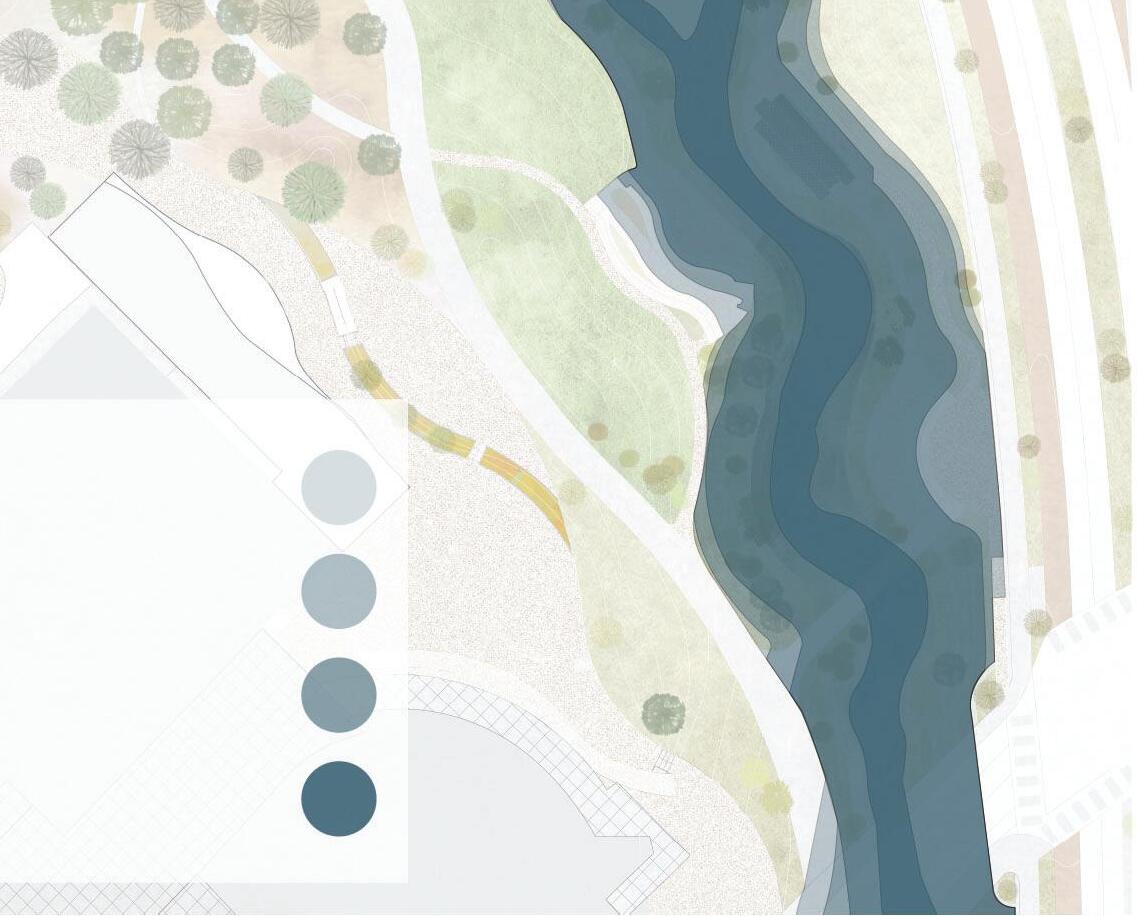
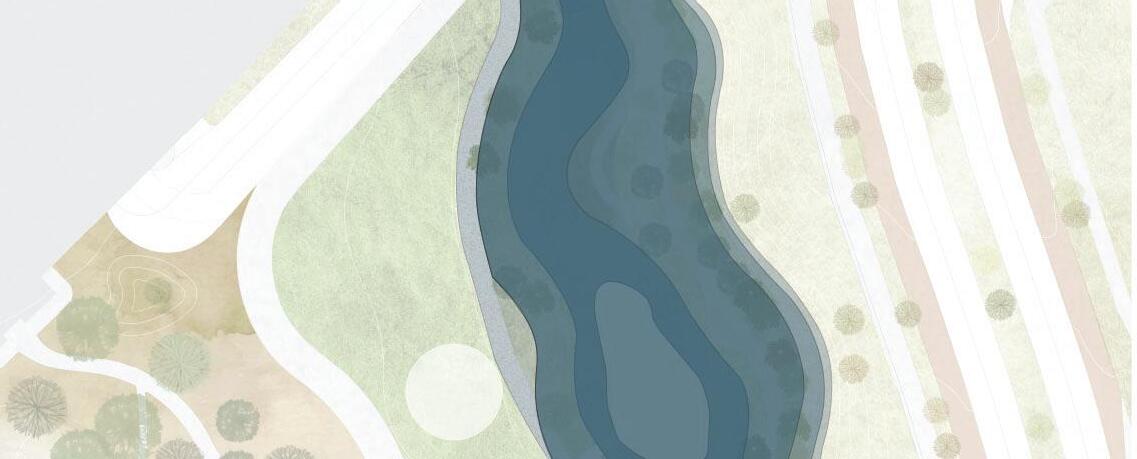


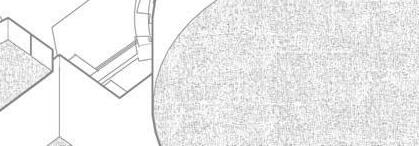
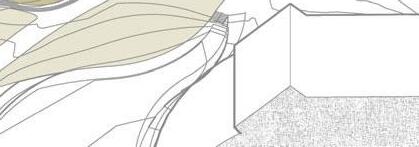



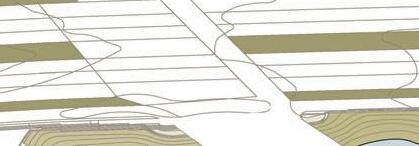



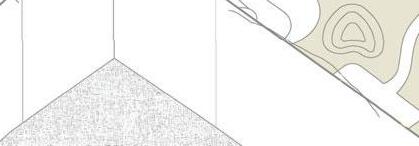

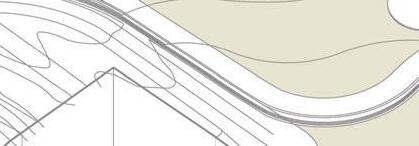
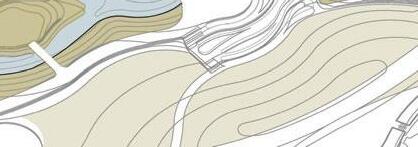

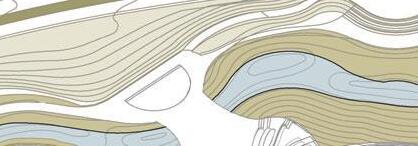


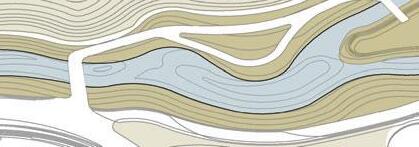

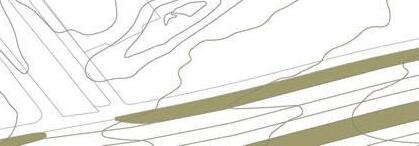
site plan
CENTER BLUE BEAR FARM LIGHT RAIL & STOUT ST. 1245 CHAMPA
HALL, RESTROOMS, & RENTAL SHOP (2-STORY / 18,500 SF) UPPER PLAZA (16,300 sf) LOWER PLAZA (4,875 sf) 13TH ST. (ONE WAY) NATURALIZED MEADOW TURF LAWN (19,690 sf) “THE DANCERS”
CONVENTION CENTERPARKING&BELLCO CONNECTS TO SPEER AT STOUT & TO COLFAX (2) DRIVING LANES (1) BRT LANE IN EACH DIRECTION SEPARATED BY TREE MEDIAN SPEER BLVD. NATURE PLAY ISLAND TERRACE (1,720 sf) ARAPAHOE ST. SLOPED TURF LAWN (10,700 sf) AMPHITHEATRE SEATING (~160) STAGE (24X48) NATURALIZED CHERRY CREEK SLOPED NATURALIZED UPLAND RAMP RAMP RAMP RAMP RAMP EXISTINGRAMP RAMP BRIDGE LOADING DOCK LOADING DOCK LOADING DOCK LOADING DOCK CHAMPA ST. (ONE WAY) ELEVATEDBRIDGE WETLAND BOARDWALK AURARIA CHAMPA PLAZA FOREST MEADOW BASE FLOW 10-YR FLOOD 50-YR FLOOD 100-YR FLOOD
ROOF RUNOFF RUNOFF FILTRATION WETLAND AND RIPARIAN ZONESFLOOD CONTROL AND FILTRATION
PLANTERS ROOF RUNOFF 4
PERFORMING ARTS COMPLEX CONVENTION
FOOD
SERVICEACCESSFOR
floodplain modeling
STORMWATER
speer boulevard unlocks the potential

• Re-aligning & Reducing Speer Boulevard
• Prioritizing mass transit and pedestrian access to public space
• Creates room for Cherry Creek to naturalize
5
restoring cherry creek as star of the show
• Naturalized creek and riparian zone imp roves water quality
• Landscape restoration supports urban wildlife and pollinator habitat
• Opportunities for human interaction with the landscape

BOARDWALK
BOARDWALK
FORESTED RIPARIAN UPLAND EMERGENT WETLAND HERBACEOUS RIPARIAN
- Grass and forb dominant
- Assist in storm water infiltration from Speer and Downtown
- Xeric to Dry Species
- Min. of 35% canopy cover
- Xeric to Moderate Species
CHERRY
- Grass and forb dominant
- Max. of 35% canopy cover
- Xeric to Wet Species
- Innoculate substrate with Oyster Mushroom
- Aids in filtration of high flows
- Xeric to Wet Species
100-YR FLOOD
50-YR FLOOD
10-YR FLOOD
BANK A AN FULULL BANKFULL



CHERRY CREEK HERBACEOUS RIPARIAN 10’ PATH TURF LAWN
- De-channelized & Naturalized
- Reconstructed creekbed and soils amended
- Obligate wetland species
- Grass and forb dominant
- Max. of 35% canopy cover
- Xeric to Wet Species
- Concrete - ADA
- Warm & Cool Season Grass
- Moderate Sp.

STAGE BRIDGE AMPHITHEATRE
CREEK
6
art park
Shifting and reducing Speer Boulevard allows Cherry Creek to naturalize and define new recreation opportunities as the backdrop for Art Park in the heart of Denver’s Convention and Theatre District.
 Nature Play Island
Cherry Creek Trail
Wetland Boardwalk Creekside Stage & Amphitheatre
Sloped Event Lawn
Nature Play Island
Cherry Creek Trail
Wetland Boardwalk Creekside Stage & Amphitheatre
Sloped Event Lawn
7
Active Rec. Lawn Urban Forest
LAC Courthouse Demo Garden
UTAP | November 2022 - October 2023
200 E First St, Trinidad, CO 81082



The Las Animas County Courthouse was looking to implement a xeriscape design in the planter beds surrounding the building.
Critical design principles included low-water, native and adapted plant palette, featuring seasonal interest, texture, color, and fragrance . I also proposed that this could serve as an educational demonstration garden for the county.
seasonal interest
context


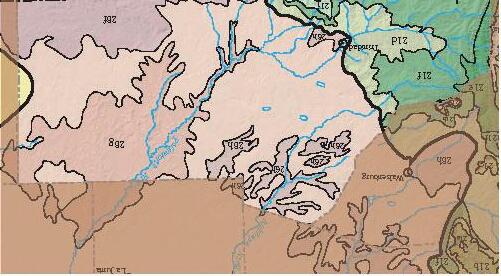


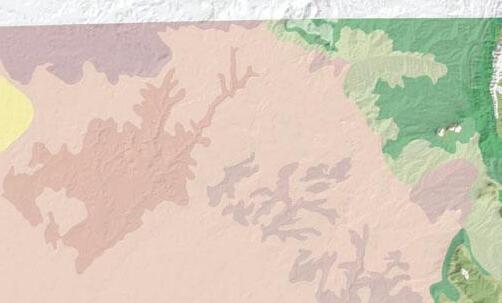
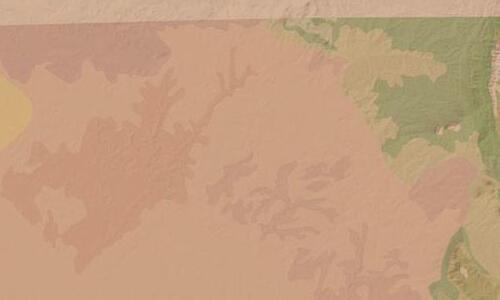


Las Animas County is spread across 11 ecoregions ranging from Sedimentary Subalpine Forests to Piedmont Plains and Tablelands representing a wide array of Colorado plant communities.
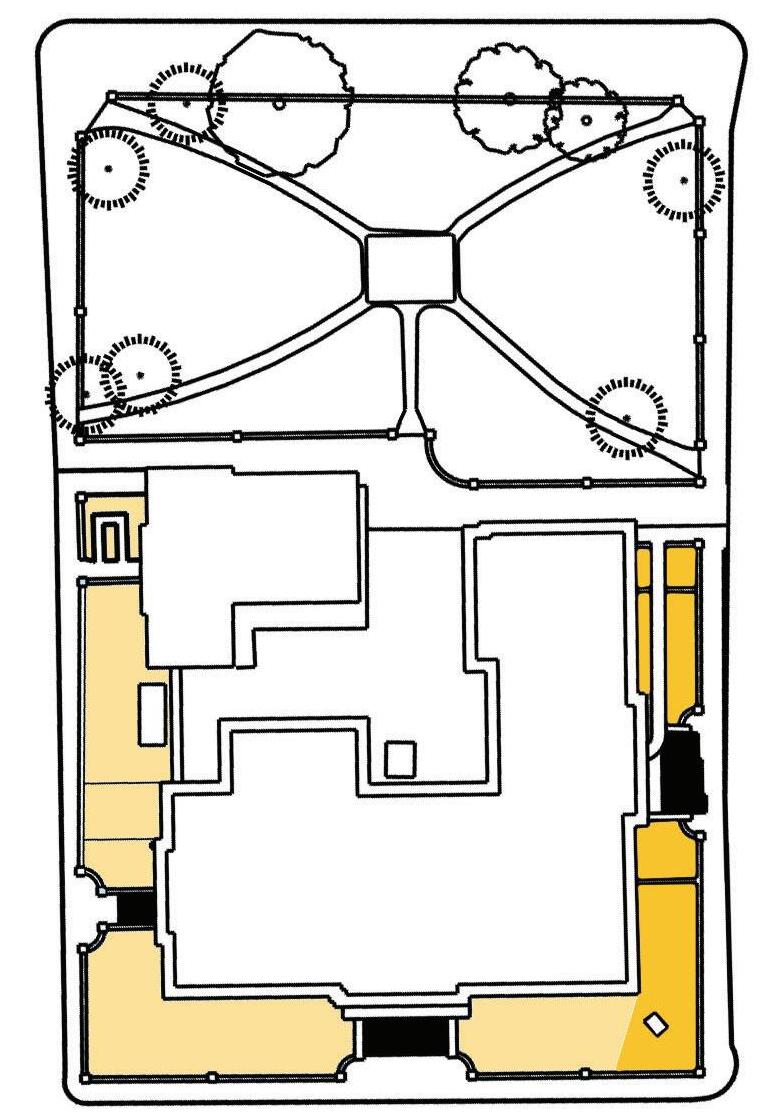
FULL SUNPART SHADE
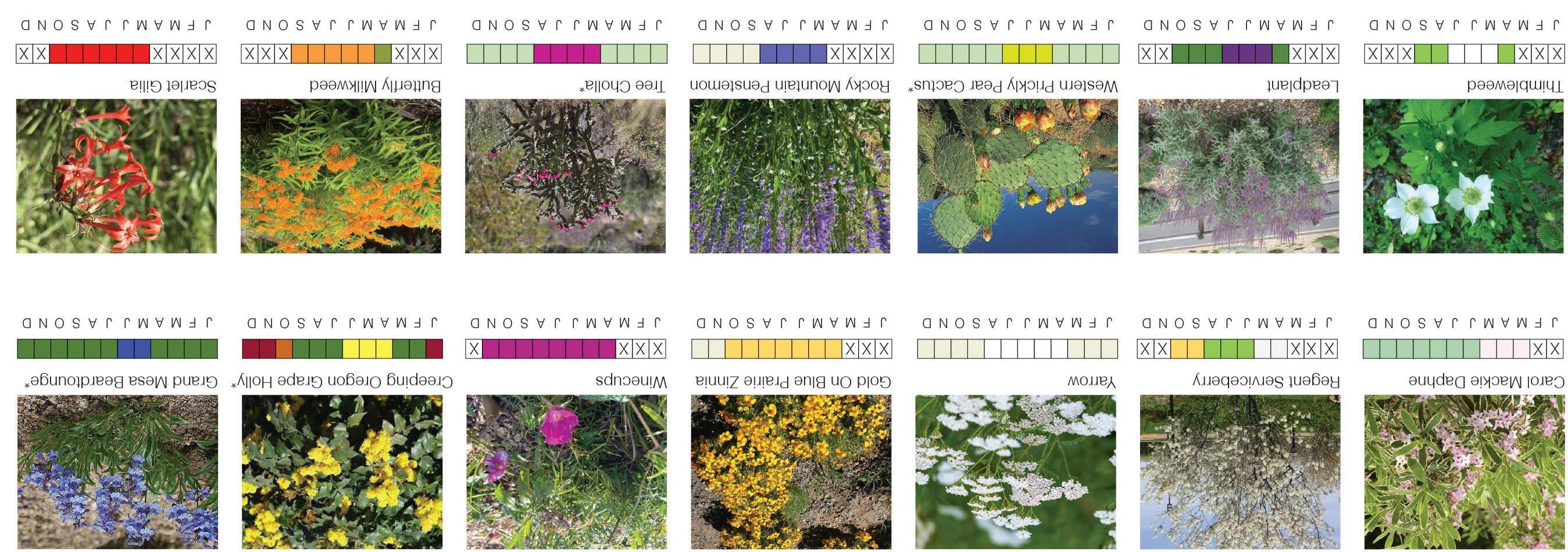
21e 21f 21d 21b 21a 26h 21j 21j Trinidad
21j 8
native and


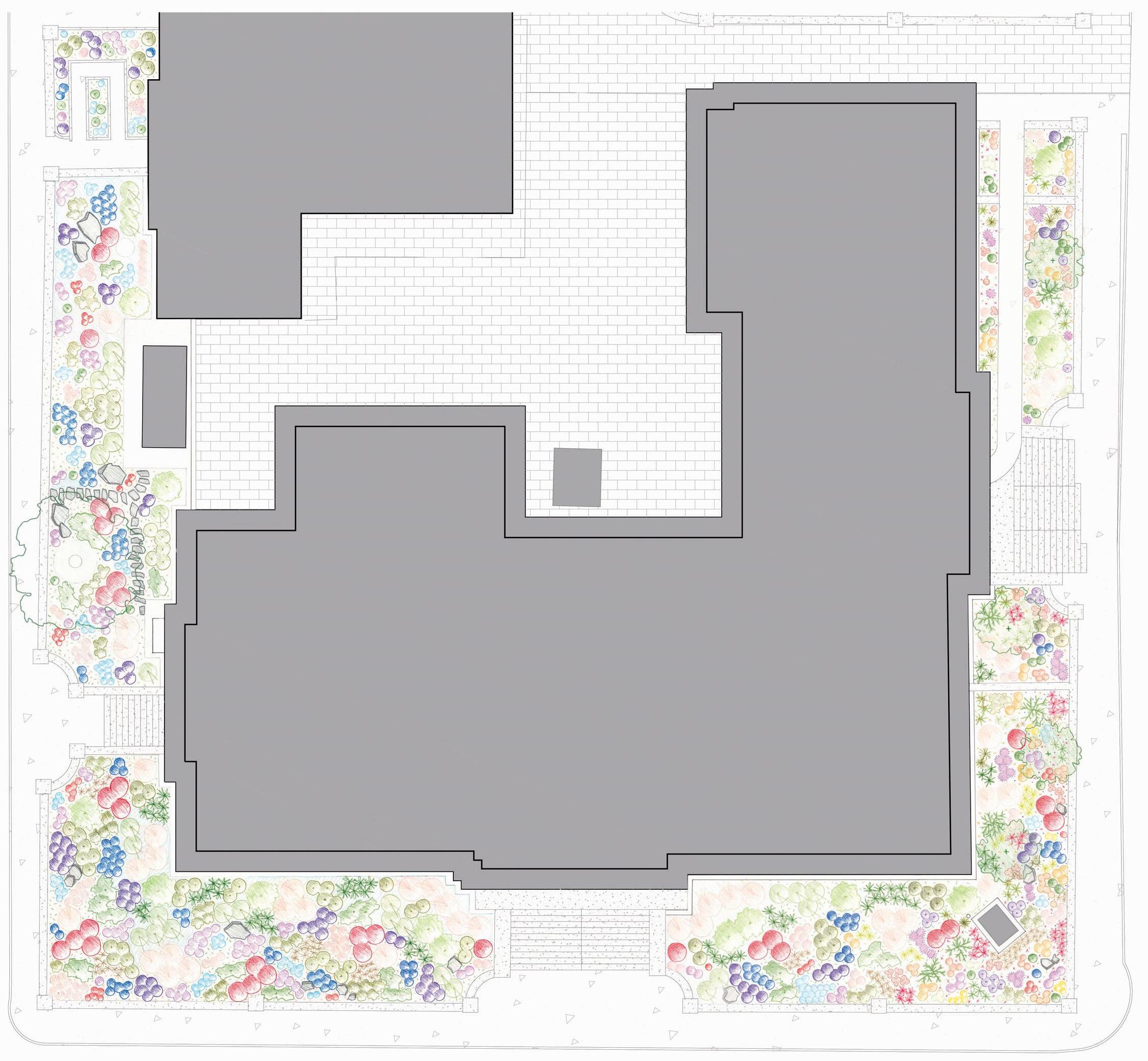
E. FIRST ST. CHESTNUT ST. A B C D E 0’5’10’20’ 9
adapted MAPLE ST.



5’ 3’
AMORPHA CANASCENS Leadplant LATIN NAME Common Name 3” 5” AVENIR NEXT: CAPS Italic 18pt Avenir Next: Bold 18pt Sun requirements icons Water requirements icons6 1/2” 5” 1 1/2” 2” 1/2” 10” Sign Post: Anodized Aluminum in Satin Finish or Powder-Coated Aluminum in Color Sign Card: Anodized Aluminum in Satin Finish with Black Text or Powder-Coated Aluminum in Color with White Text Affixed with Screws 1:1 SCALE NOT TO SCALE 10 6” 2’ - 9”
planter signage
Center Sports & Rec Complex
UTAP | April 2022 - January 2023
Washington Way, Center, CO 81125




The Town of Center contracted the University Technical Assistance Program to reimagine Center Park as a sports complex, and design a recreation center to serve the growing population.
My site plan maximizes programming potential without moving the existing football field , and incorporates the local Viking Club facilities into a shared recreation center.
analysis
NEW PLAYGROUND, TENNIS, PICKLEBALL, SAND VOLLEYBALL, BASEBALL FIELD, & SKATE PARK
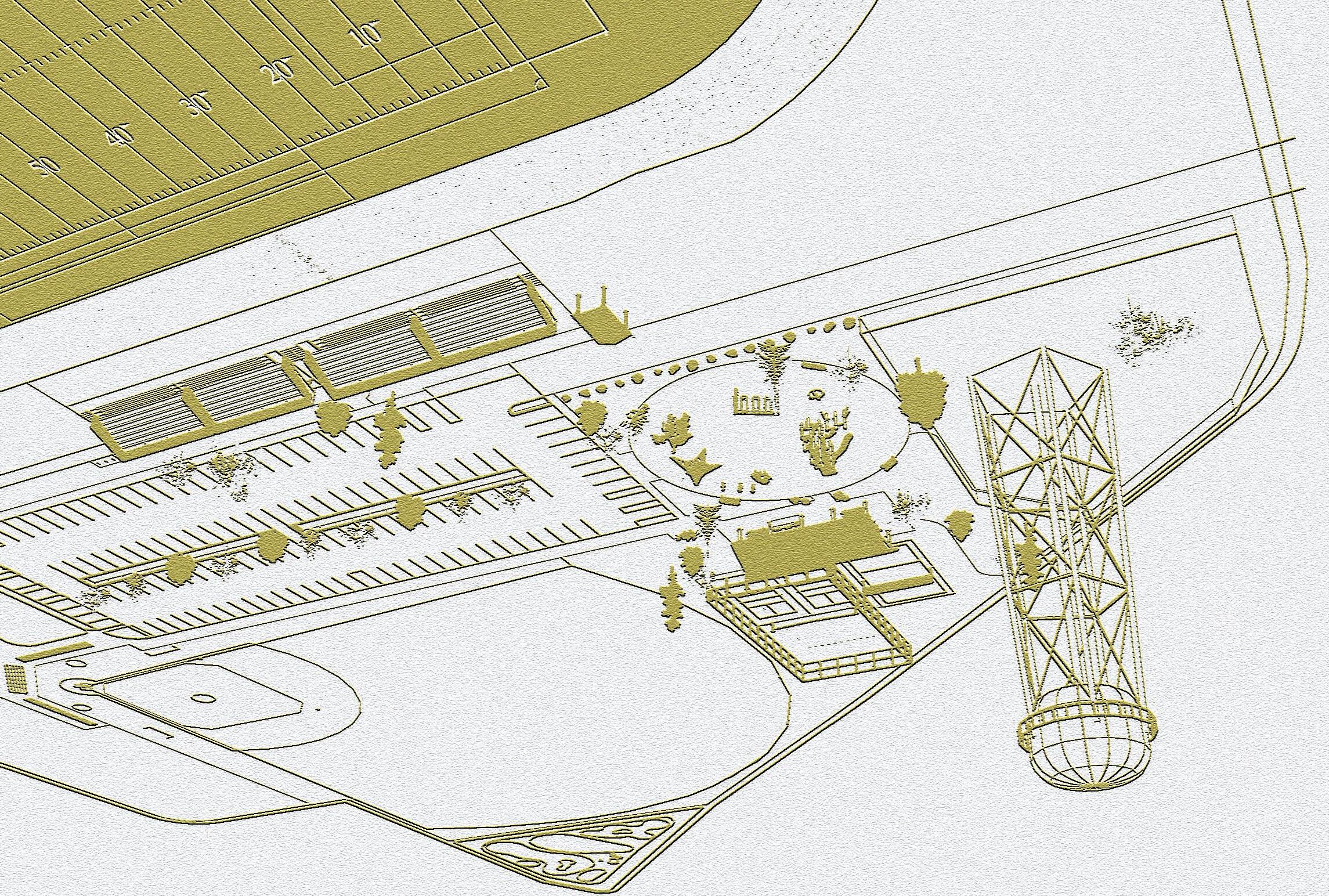
NEW PARK ENTRANCE
NEW GRANDSTANDS
EXISTING FOOTBALL FIELD & UPDATED TRACK
Big High School Football Community
Non-regulation track & in poor condition
Need additional baseball field to host tournaments
Request to shift entrance from Washington to 4th

Need for additional Picnic Shelters, Sand Volleyball, and Playground
Oversized Parking Lot
Underutilized Space
Oversized Turf Lawns in Dry Community
SCHOOL W 4TH ST.
WASHINGTONWAY
11
recreation center


CONCESSIONS & EXTERIOR
ACCESS RESTROOMS
As a landscape designer, I pride myself on spatial design and relating the exterior to interior spaces. Inspired by comments during one of our public meetings, I designed this rec center, which was ultimately selected by the town.

LOBBY
COMMERCIAL KITCHEN
LAUNDRY & JANITOR
MECHANICAL
VIKING GYM
VIKING ADMIN.
VIKING YOUTH CLUB
VIKING TEEN CLUB
REC CENTER LOCKER ROOMS
CLIMBING WALL
OFFICE
RETRACTABLE BLEACHERS
BOXING & MARTIAL ARTS
OFFICE
OFFICE
FLEX STUDIO
WEIGHT ROOM & EQUIPMENT SUNRISE STUDIO
OUTDOOR MOVIE THEATRE/ EVENT LAWN
COMMUNITY GARDENS
sf)
(33,180
(2) BASKETBALL COURTS
FOOTBALL LOCKER ROOMS
0’15’30’
RETRACTABLE BLEACHERS
13
Sprout Joy Children’s Garden
Vertical Studio 7 | January - March 2024
Belleview Park, Denver, CO 80220




Sprout Joy Children’s Garden is an early childhood education program designed for kids age 3-8. The site is designed to expose children to the wonders of nature in a hands-on play garden setting and foster the mindbody connection to the food they grow and consume, improving self-confidence, and fostering a healthy relationship with food and nutrition.
context
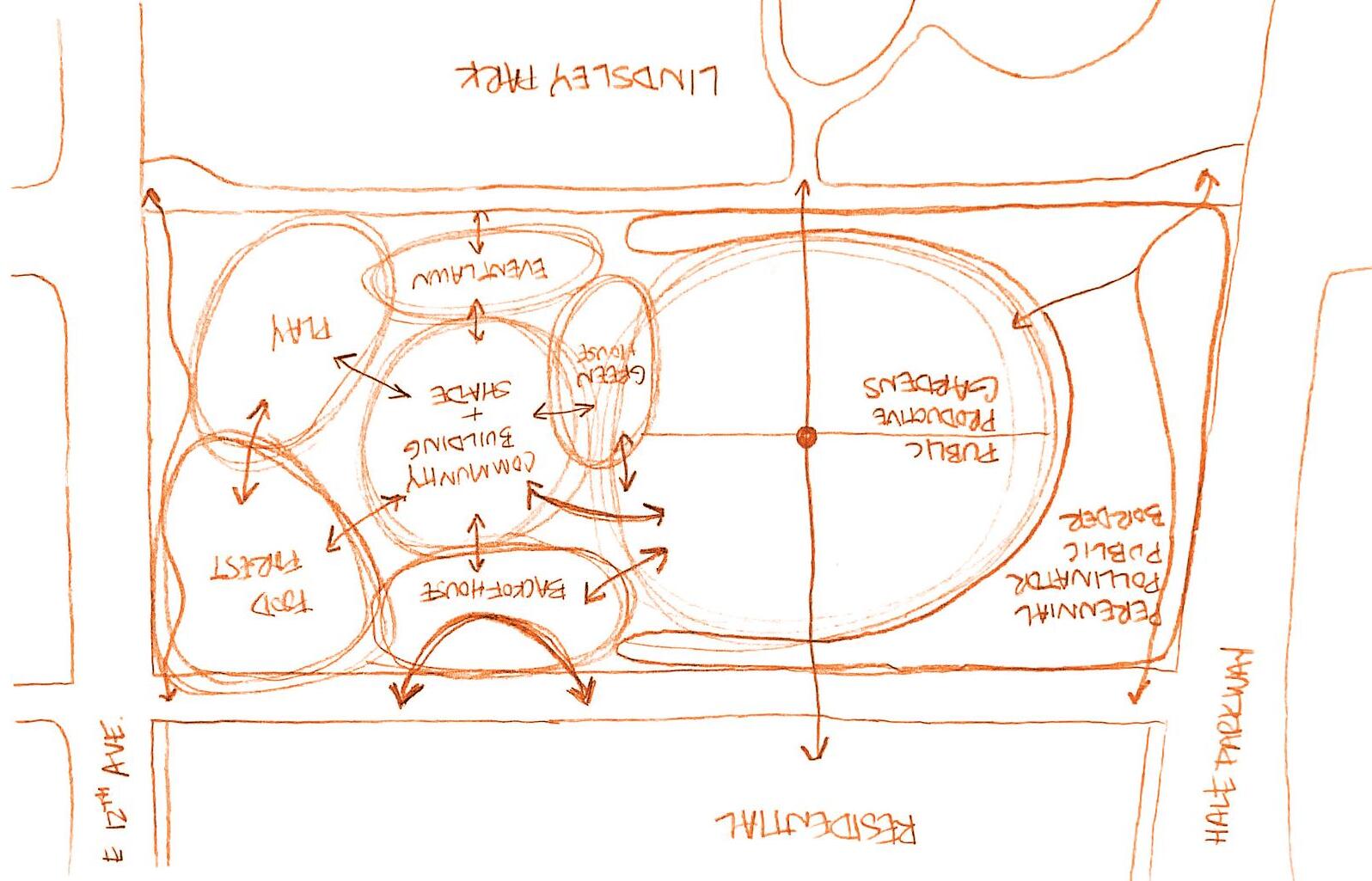
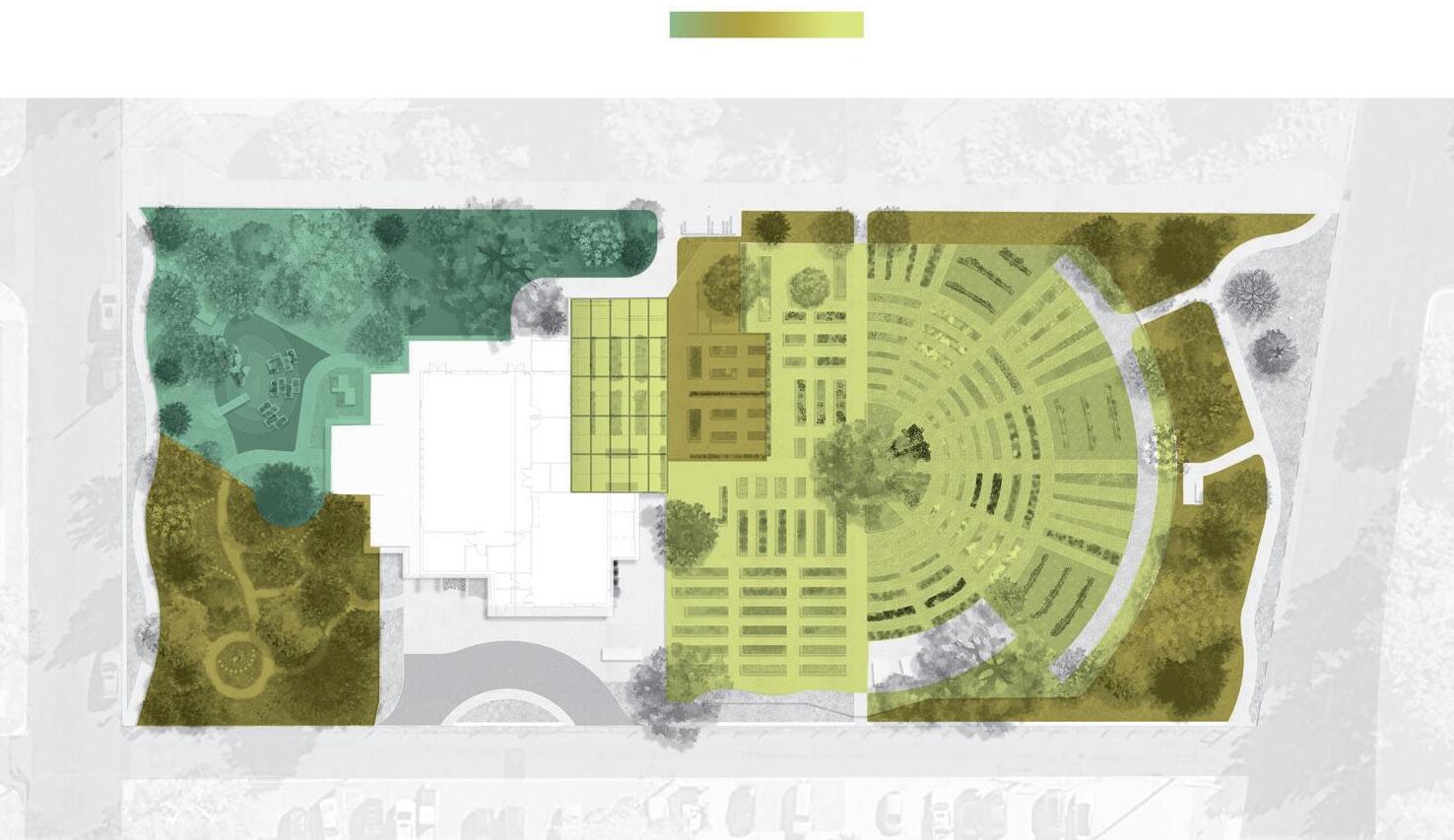
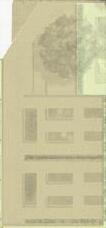


teaching gardens

14
productive play Pedestrian Circulation Vehicular Circulation Limited Public Access Garden Gradient Productive Play Site Section Outdoor Classroom + Children’s Garden






















15 Edible Perennial + Pollinator Gardens Bench In-Ground Beds SunkenHugelkulturBeds Raised Herb Beds Raised Beds Children’s Teaching Gardens Mini Outdoor Classroom Bike Rack Garden Entry To Lindsley Park + Playground Westbound E. Hale Parkway Sidewalk Greenhouse Event Lawn Covered Outdoor Patio Grow Library + Patio Admin Office Community Event Hall Garden Tool Shed Commercial Kitchen Material Bays Compost Demo Table Delivery Access Drive Outdoor Classroom Mud Kitchen & Material Bins Slide Exploratory Garden Beds Boulder Climb Rain Garden Stump Climb Pollinator Gardens Shaded Picnic Area Kids Tool Shed Fort Gateway Children’s Play Therapy Garden The Great Food Forest Sidewalk Access Alley E. 12th Avenue
planning 0’ 20’ 40’ 0’ 20’ 40’ The Great Food Forest Outdoor Classroom Event Hall Storage + Kitchen Green house Raised Beds In-Ground Beds Perennial + Pollinator Buffer
site
children’s play therapy garden



16 0’ 8’ 16’ The Great Food Forest Gateway Stump + Boulder Climb Stump + Boulder Climb Play Therapy Garden Raised Beds Grassy Play Mound Slide Boulder Climb Stepping Stone Path through Rain Garden Fort Free-play area Nature-Finds + Material Boxes + Tool Storage Mud Kitchen Kid’s Choice Pollinator Garden 4’ Slat Fence Earth Outdoor Classroom Sky Outdoor Classroom Sun Outdoor Classroom To Material Bays + Loading Dock To Grow Library, Event Hall, and Patio Lawn Event Hall Free-play area 0’ 2’ 4’ Terraced Planter Beds Outdoor Classroom 0’ 8’ 16’ Boulder Scramble Slide Rain Garden Pathway Fall Harvest Picnic
gateway to the great food forest
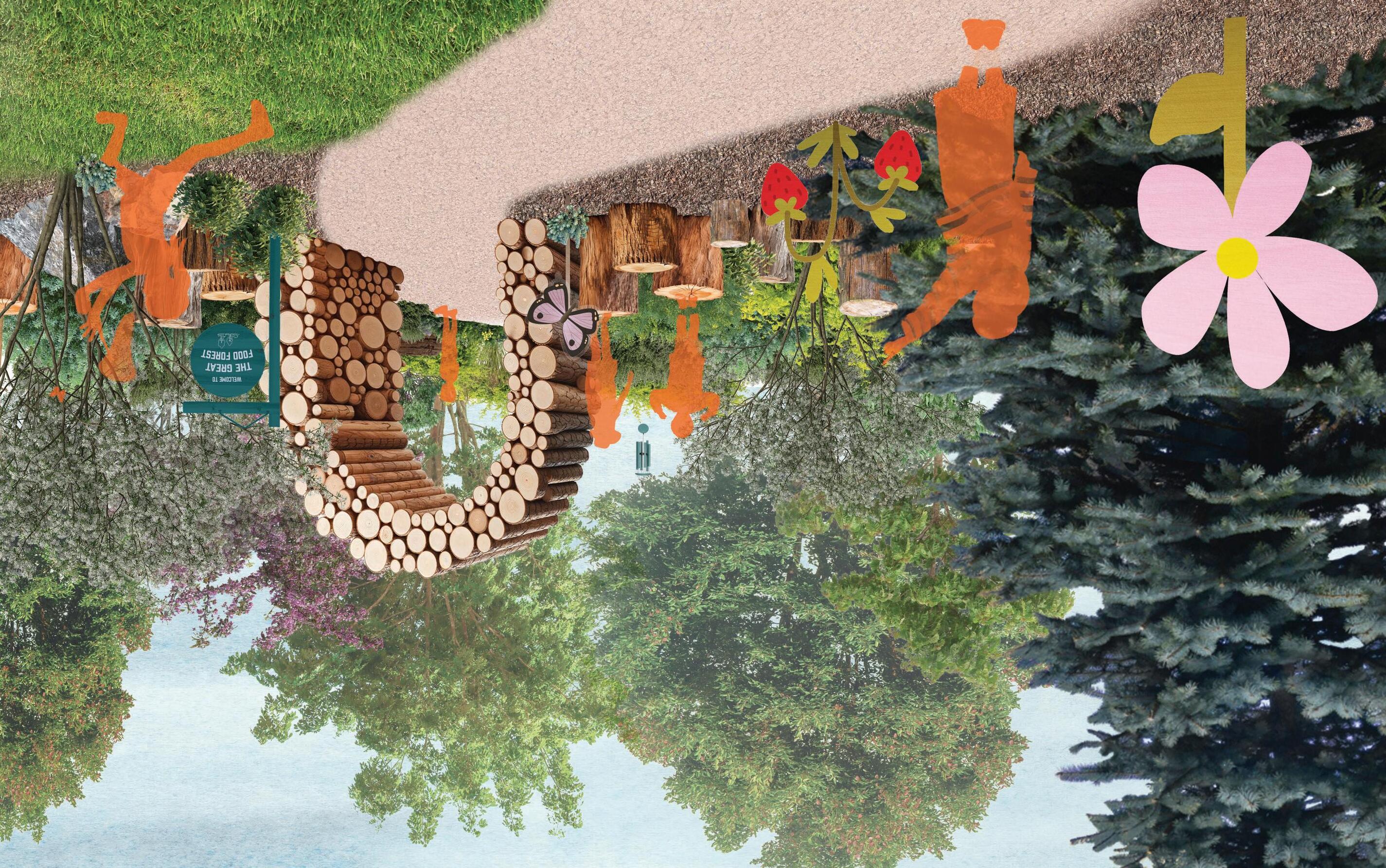
Children can engage a sense of adventure and exploration entering The Great Food Forest from the Play Therapy Garden. Note: The wooden gateway pictured was AI-generated with text to image prompts through Chat GPT4.
17
Additional Work
The following are samples of work completed in my personal, professional, and educational life that I am proud of. Some reflect how I see the world and others were profound learning opportunities that challenged my representational skills .
drawing & mixed media

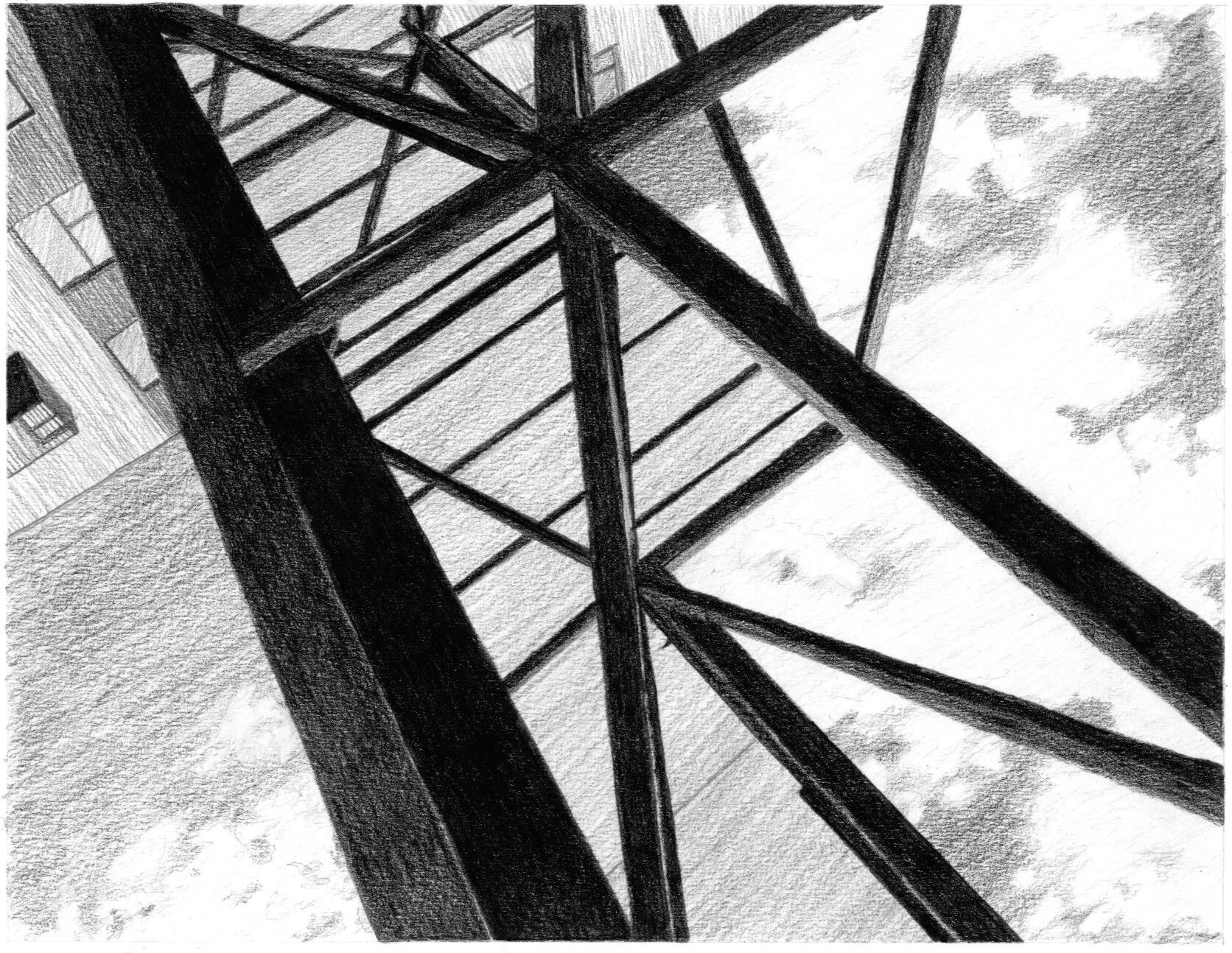

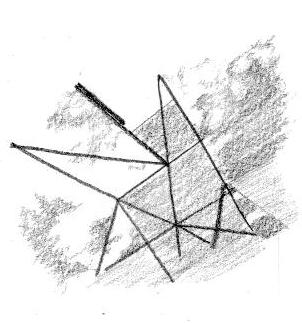
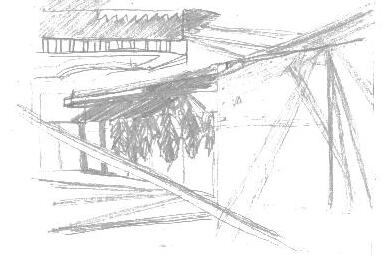
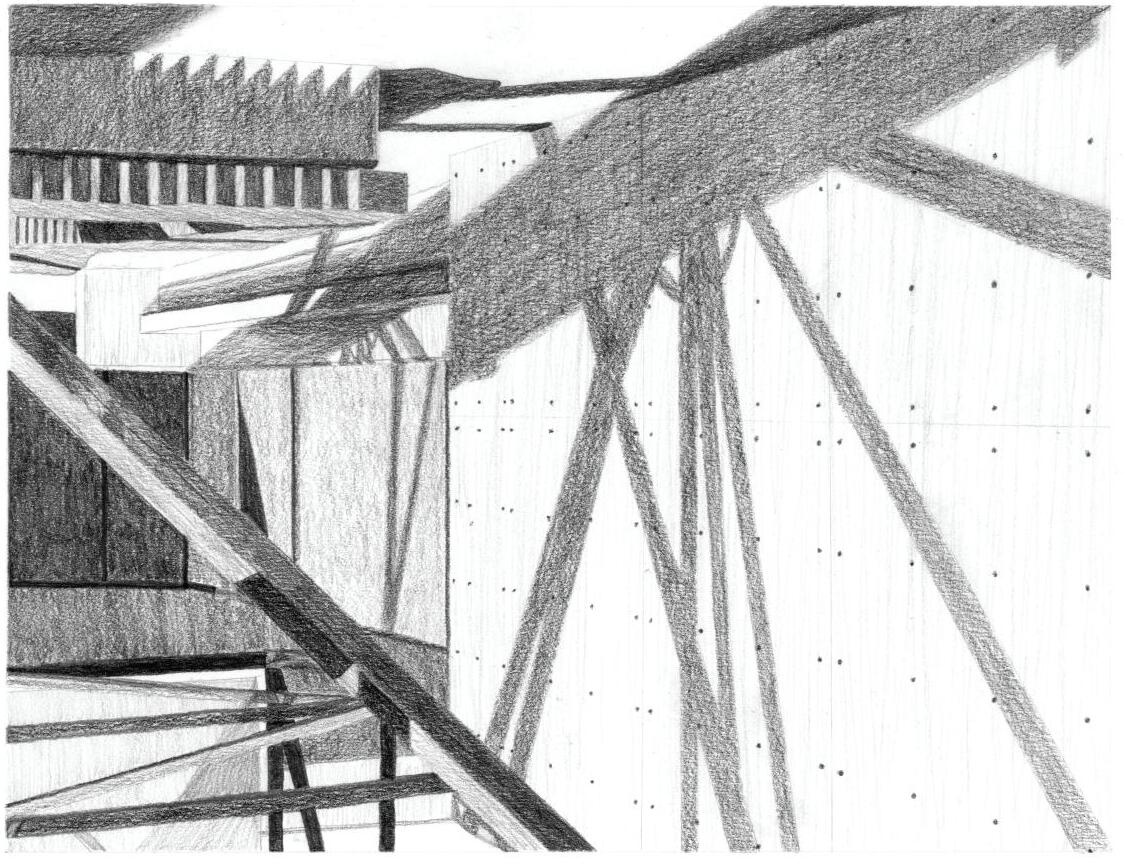
18
photography
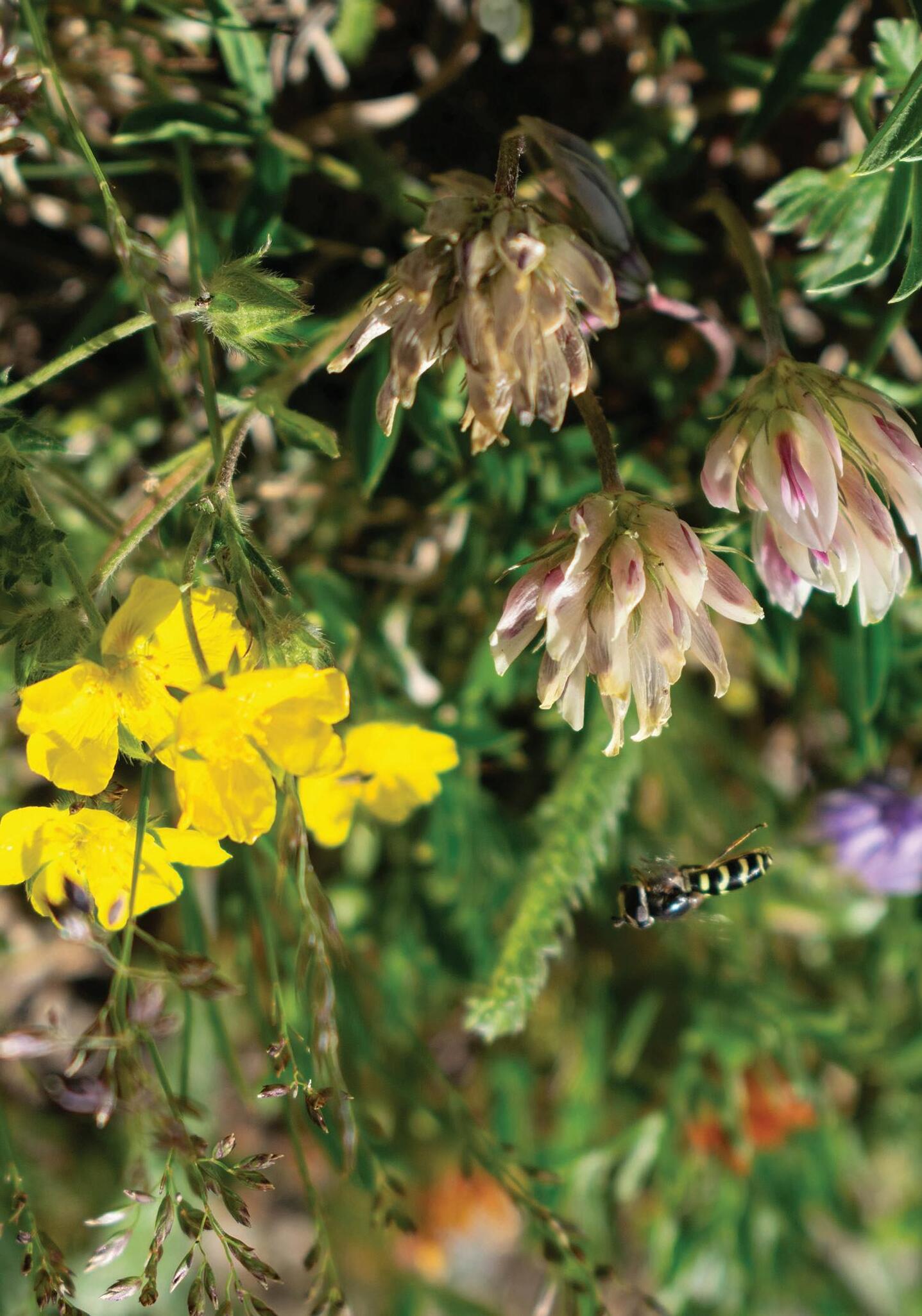


19



Roundabout planting and mulch design detailing completed at Goodbee & Associates
20
autocad
botanical illustration
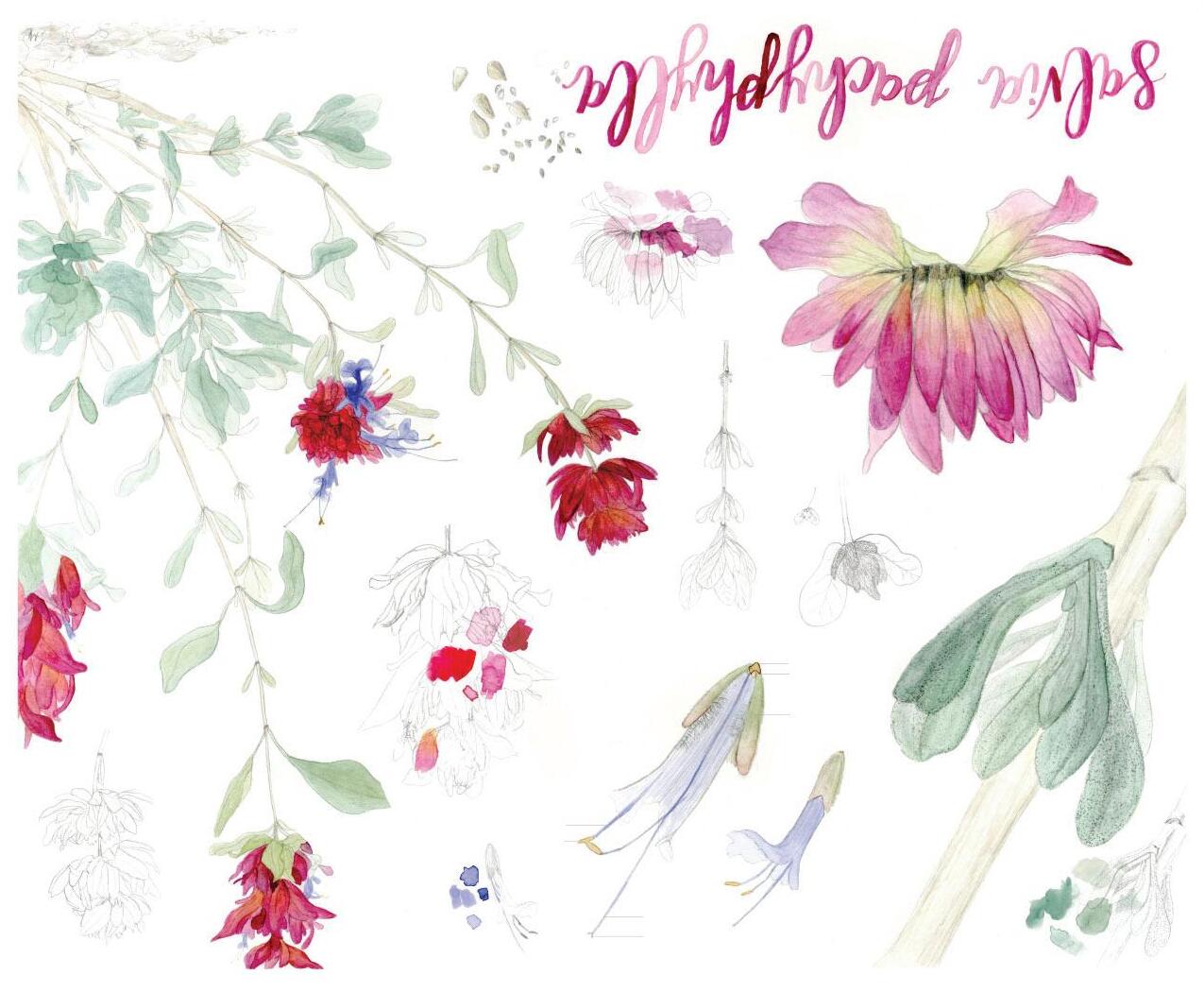







21
Thank you!
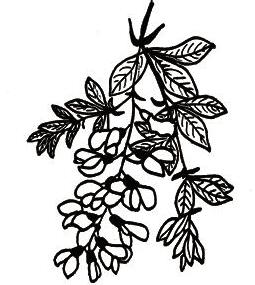
e: michellemlazarz@gmail.com
p: 512.809.5911
linkedin.com/in/michellelazarz
ig: @hellomichelleo
touch:
get in



























 Nature Play Island
Cherry Creek Trail
Wetland Boardwalk Creekside Stage & Amphitheatre
Sloped Event Lawn
Nature Play Island
Cherry Creek Trail
Wetland Boardwalk Creekside Stage & Amphitheatre
Sloped Event Lawn
































































