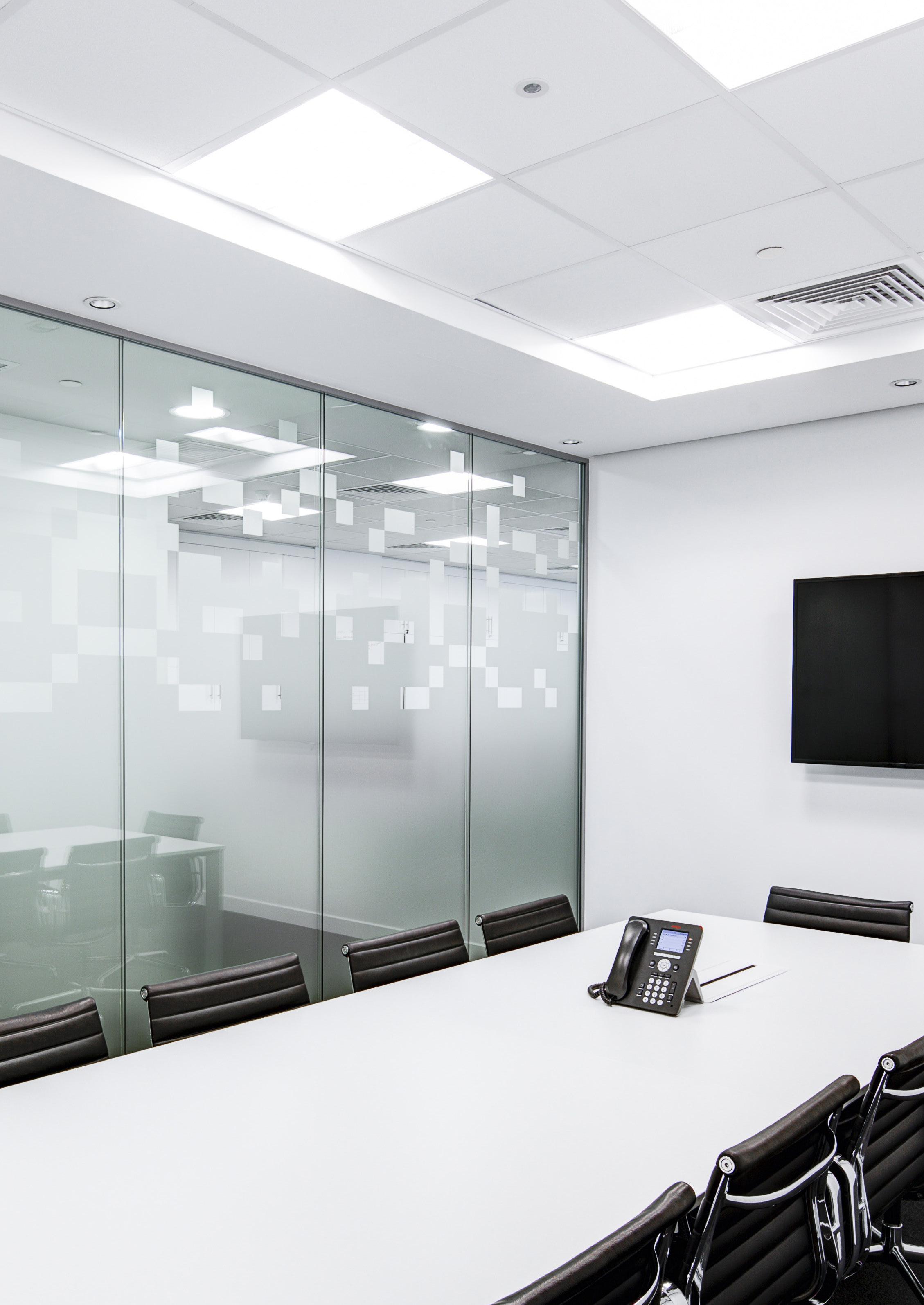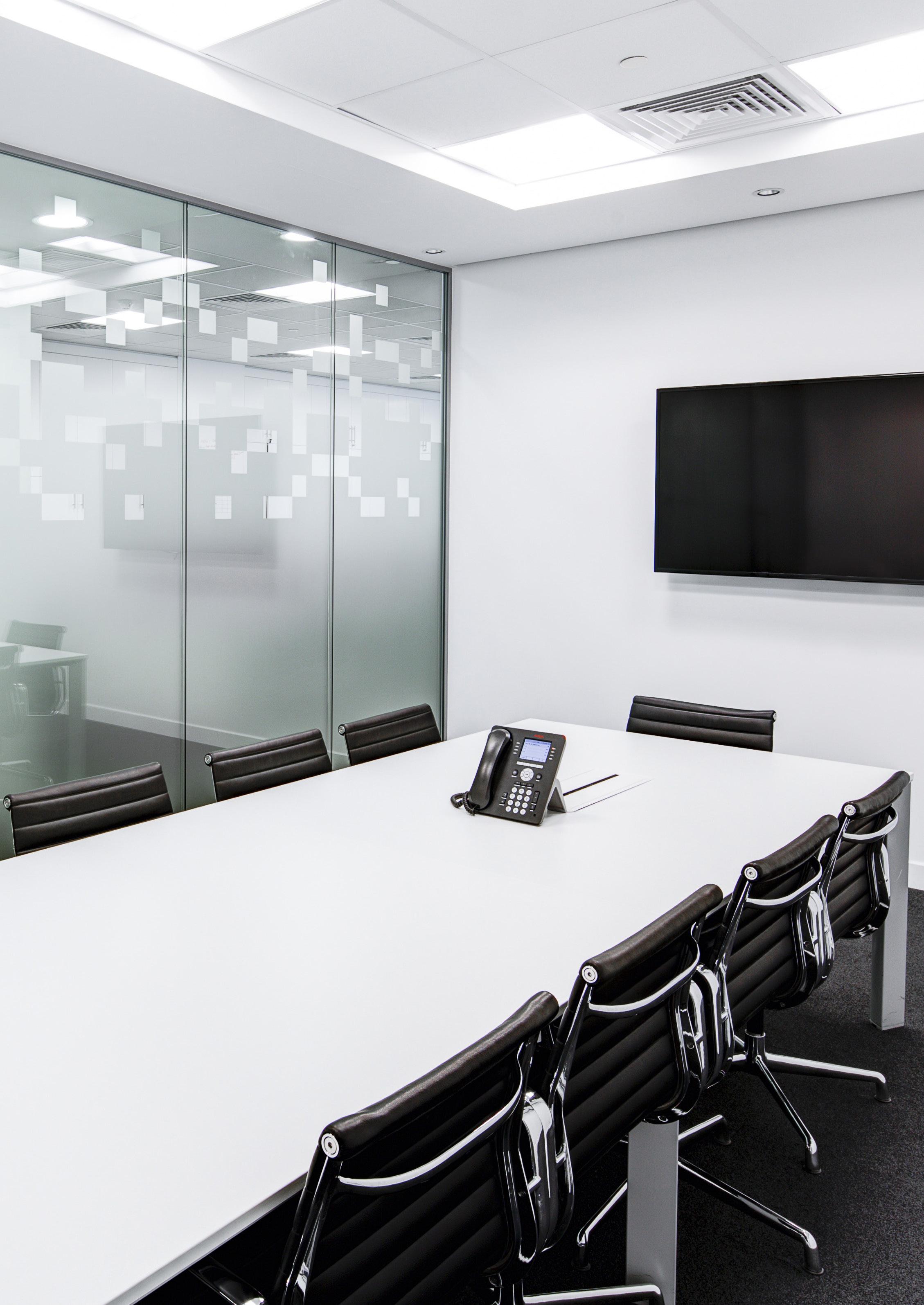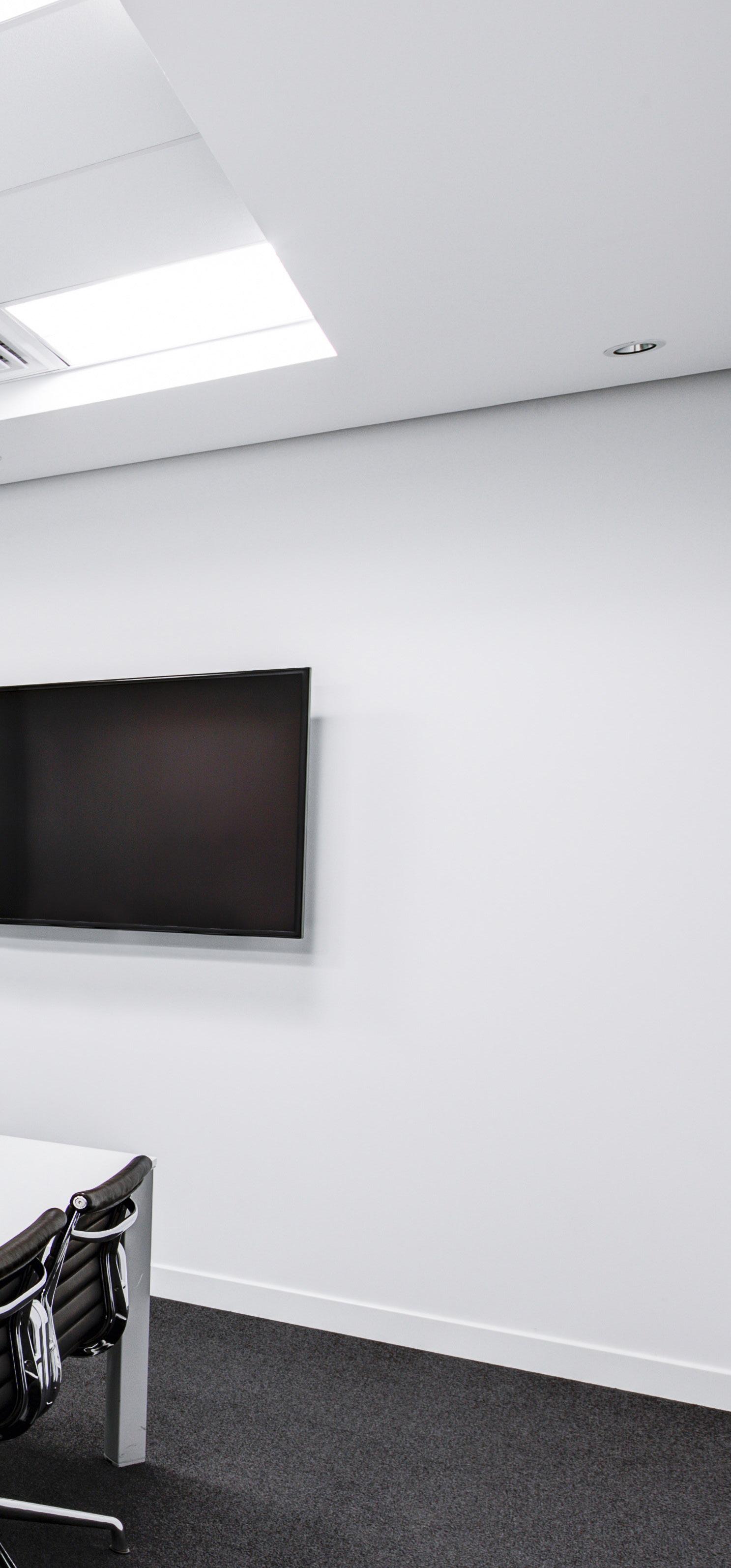
2 minute read
Dividing the workplace
dividing

dividingAn efficient workspace has two functions. Firstly, it must provide a safe and comfortable place for staff to conduct their business. Secondly, it must provide the tools for staff to work efficiently and effectively. How a workspace achieves these two functions has evolved. Businesses have had to adapt to where staff work and also the tools they need to work, as virtual workspaces have emerged and more of the workforce are demanding agile working. Most employers now have a flexible approach to working patterns and many are actively encouraging their employees to work where they want, whether that is in the office, at home, or somewhere else. It is not just health and wellbeing concerns that have encouraged this mentality, offices in locations where real estate is at a premium would rather invest money into their workforce and back into the business, rather than wasting it on office space that isn’t fully utilised. This outlook from businesses worldwide has caused architects to change the way an office is designed, where collaboration from anywhere is a business priority. Previously, the standard workplace would have a large open plan office space where most of the employees work, alongside, a large boardroom and multiple smaller meeting rooms. Just a few years ago, huddle spaces boomed into popularity, with employees preferring small meetings and VC enabled huddle spaces, rather than large meeting rooms. This led to more intimate meeting rooms and drop-in spaces installed into the workspace. However quickly into 2020, these meeting spaces became unusable as social distancing came into play.

...the workplace In today’s modern offices, a bland conference room with nothing but a large table, uncomfortable chairs and white walls is the meeting room equivalent of handing a new employee a No. 2 pencil and spiral notebook on their first day on the job instead of a laptop and the Wi-Fi password. To optimise office space, architects are increasingly installing devisable meeting rooms, enabling the flexibility for a space to be opened up, or closed down, depending on how large the room needs to be to accommodate the participants. A divisible meeting room not only allows individuals to book out each room separately, but also book multiple rooms at once and open the dividing walls to create a larger room for a larger audience, or for more space to socially distance. What was once two separate meeting rooms can be transformed into one large room. User adoption is key to these installations. Not only do the rooms need to be easily transformed into a larger space, but the technology needs to also be easy to use. The AV equipment system design needs to allow for this flexibility by being adaptable to whether the room is divided or has been opened. This can be done by installing triggers into the partition walls to activate different configurations of the AV systems, depending on the state of the partition walls. In previous years office managers may have been apprehensive to install complex technology systems into the workplace, however, millennials and gen z’s now make up most of the workforce. These generations grew up around technology and feel confident using it to advance the workplace.










