MAI NGỌC TÙNG
(+84) 033-462-2638 maingoctung27@gmail.com https://sites.google.com/view/mn27-architect

EDUCATION EXPERIENCE
+ Univerity of Hanoi Architectural
Bachelor of Architectural Studies | 2018 candidate
+ KeCho Collective Hanoi
Architectural Intern
Produced design drawing and iterative for large scale models projects including
Lam Son Bamboo Center
Thach Cau House
Indochine penthouse
Km 0
Home competion
+ Freelance Assistant with Architect- Rafael Panissand | Hanoi
Design - Rendering and produced design drawing
Nha Tam
BonAper Pizza store
Resort Nam Dinh
+ Freelance Assistant NMA+ architect
Analyze - Planing - Design and produced design drawing
Urban Planning design of Lai Chau City in promote to city tourism development
+ LE-studio | Hanoi
Architectural Intern
Produced design drawing, Layout and Researching
Culture center Dak lak
Exhibition
+ Freelance Assistant with Architect- Tuan Doan | Hanoi
Produced rendering and Exhibition Hanoi museum
ACHIEVEMENTS
+ 4th Annual One Drawing Challenge
+ International workshop “Landscape architectural design of Son La City in response to climate change”
+ Waste to Art competition Cam oi Cam a Architect
+ International workshop interactive smart bus stop & visitor information shelter
+ International workshop vietnam bamboo design
SKILLS
Rhinoceros, Sketchup, Adobe Suite, MS office, Lumion Grasshopper
Video edit/photography





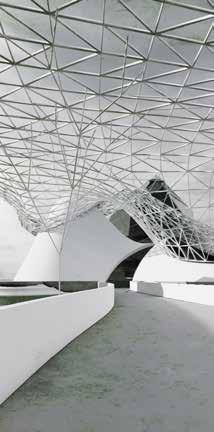
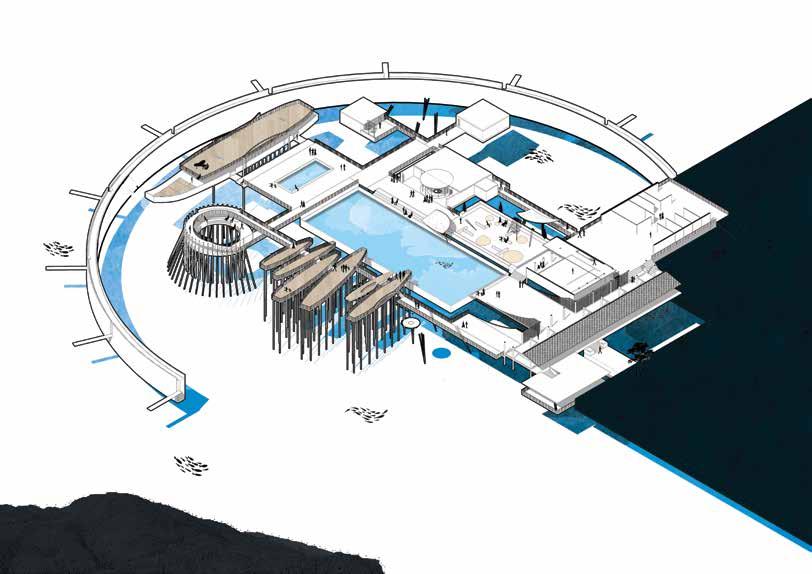



UNIVERSITY PROJECT K9
TYPE: CULTURE
SITE: HO TAY - HANOI
SINGLE

The lotus flower is an image associated with the identity and human nature of Vietnam and is used in many works of art and architecture such as the One Pillar Pagoda, the Nine Products Lien Hoa Tower, the Tay Phuong Pagoda, ... The meaning of the lotus flower is associated with enlightenment, escaping from the dusty world, a muddy place, overcoming all temptations and greed in the middle of the ups and downs of life. Theaters are always symbolic important works for a city or larger country, so the location of the site is also a decisive factor. The selected land is located in the West Lake area, near the Au Co road, through the process of time transformation, the land is always used for public purposes.
Derived from the representation of the changing process of time such as the reproduction of the lotus flowers that existed before on the land.
















SITE:
The free-form land has a protruding edge to the lakeside area, the space is currently divided into clusters of flower gardens without main and auxiliary areas with promenades and a number of auxiliary works (caffee, rest huts, etc.) ...) but is experiencing isolation from the surrounding area with no view of the whole area from the outside. The traffic route around the area is limited due to the small route and the traffic density around the large lake.
Solution:
Traffic, opening a new traffic route for the access to the work, diversifying the approach to the work in which the old wooden bridge is still used.
Connecting in the area, reconstructing the lagoon surface helps to create a water connection with the lagoons in the area and West Lake.
Idea
The newly formed background structure follows the shape of the existing flower garden. Creates natural patterns floating on the dress surface.
The work is formed from the idea of the emergence of a tangible structure that closely adheres to the spatial topography of the land, helping the work to fit into the context. The shielding structure is formed to give the building a feeling of lightness and floating.









SEA
CULTURE MUSEUM
UNIVERSITY PROJECT K7
TYPE: CULTURE
SITE: NHA TRANG
SINGLE
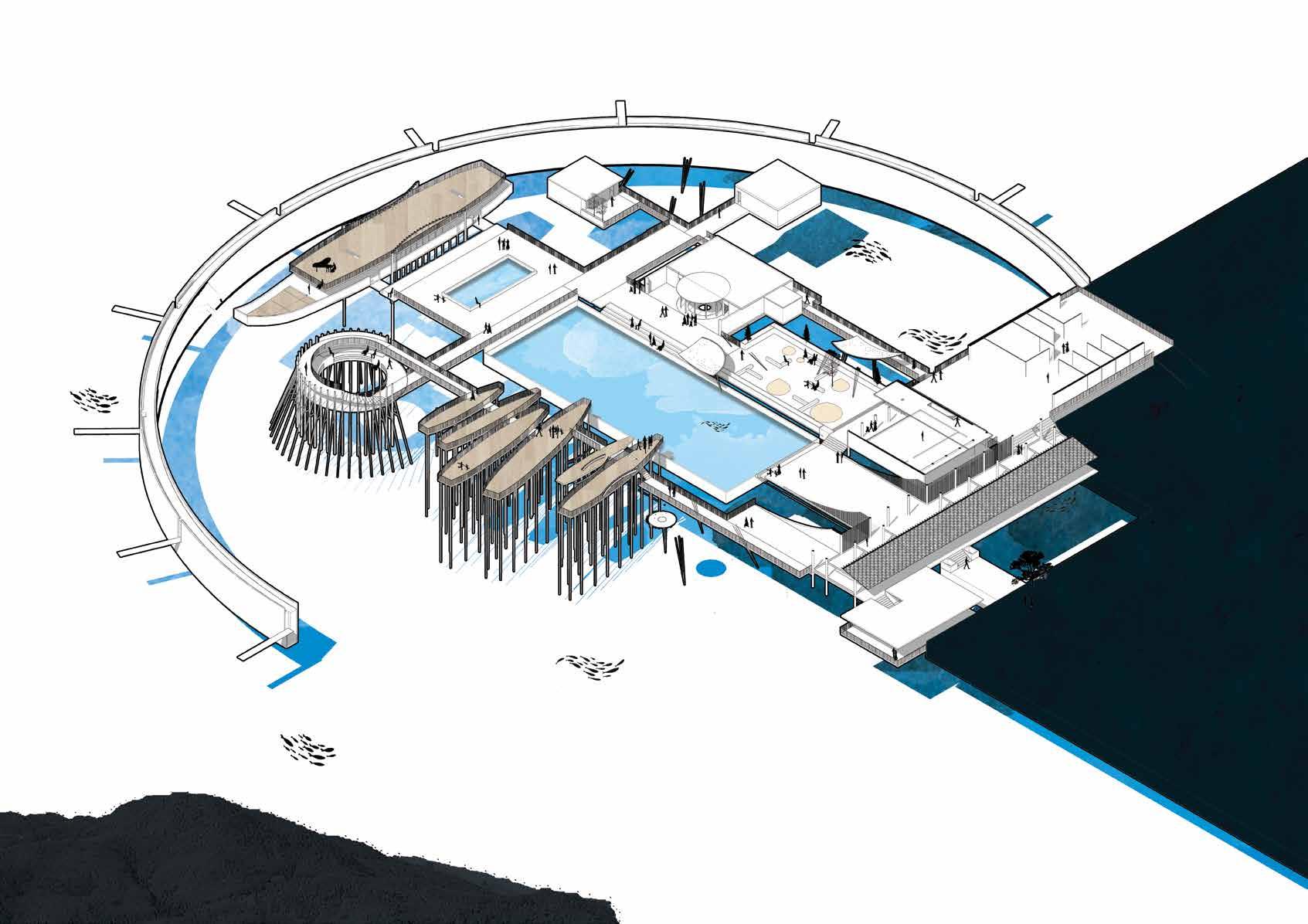

Vietnam is a coastal country located on the west bank of the East Sea, with very important geopolitics and geo-economics not all countries have. With a coastline of over 3,260km in Vietnam stretching from North to South, from Mong Cai in the North to Ha Tien in the Southwest (not to mention the coast of islands, ranking 27th out of 157 coastal countries, Along with more than 3,000 large and small islands, including the Hoang Sa and Truong Sa archipelagos, Vietnam is considered as one of the countries with great potential and advantages in Sea and island resources Along with the history of the country’s formation of 4000 civilizations, it shows that the historical value of our country’s marine culture is a treasure of knowledge, but at present Vietnam does not have a marine museum. Which means to display and store at all artifacts related to marine culture in its entirety.


Nha Trang is a coastal city, the center of Khanh Hoa province, with the goal of developing a tourist city. Currently in Nha Trang, there is a Museum of Oceanography, but it has not yet met the needs of archiving marine culture
The location of the project is located at Cau Da Port, located in an airtight area, the depth in front of the wharf is not deposited, so Cau Da port in Nha Trang is full of ships, large and small boats crowded together.

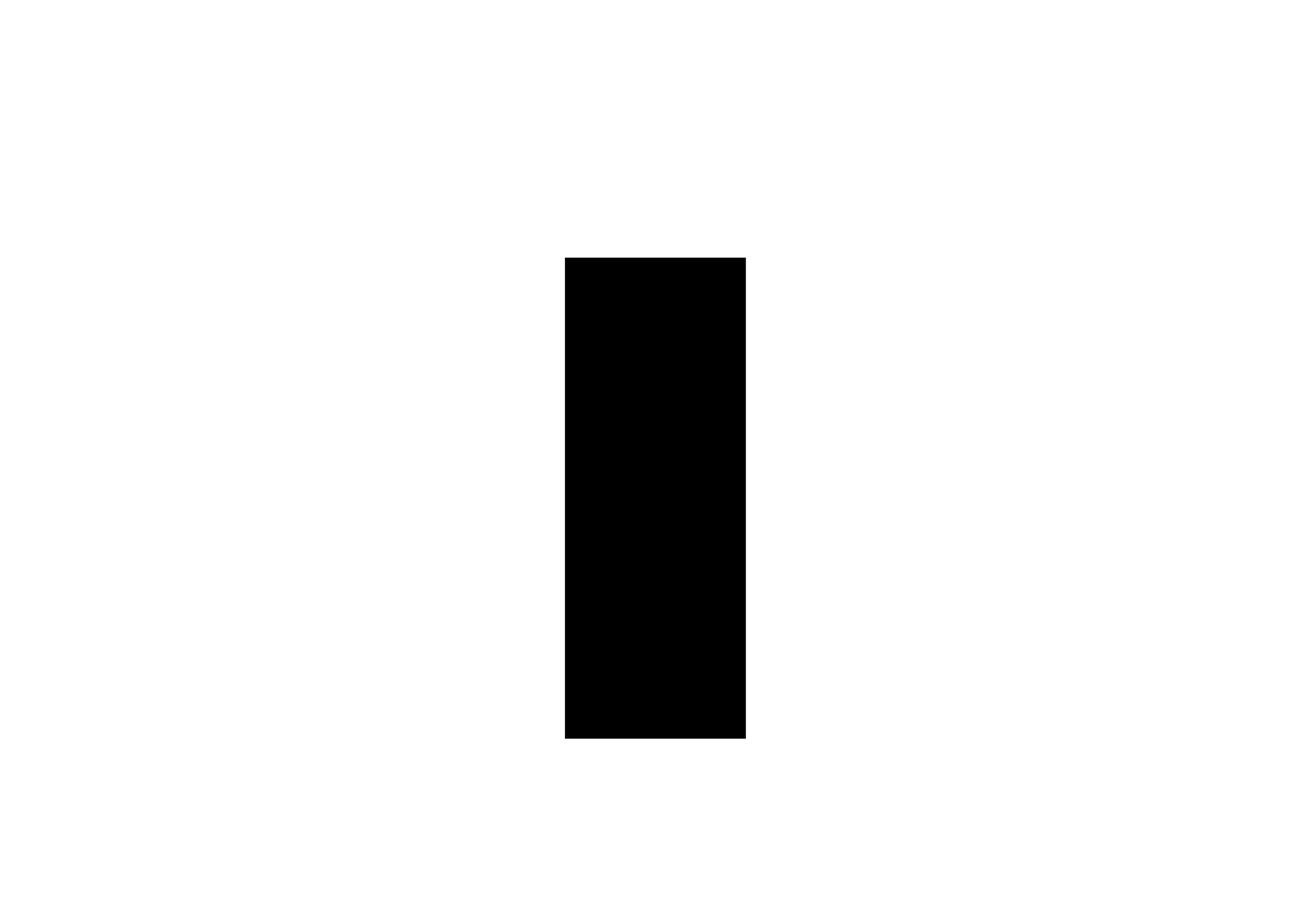









The environment affects people’s lives, with each different environment producing a different culture. Human activities in the environment have partly reflected the relationship between humans and the sea.
The living space of people has a great impact from the environment, it can be seen that the difference between houses in tropical climates compared to temperate climates is in both form and materials. In Vietnam, it is still possible to see the change from the mountainous area to the coastal area, which is the transformation of the cultural process. In order to show the connection in the transition from the mountainous area to the coastal area, the plan introduces the key elements of each area so that viewers can feel the cultural change. through space
Living space, fishing village, a type of village of residents living in boats on the river, taking fishing as the main occupation, catching shrimp and fish, collecting molluscs (snails, oysters, mussels) , or pick up seaweed, moss, get sand Clusters of houses connected to each other via rafts Living space, Vietnamese traditional house includes main space, auxiliary space and courtyard space (pond, garden)

Divide spatial content to give the museum’s exhibition space content.
From the contents of the exhibition space, the spaces with the characteristics of that content are proposed.

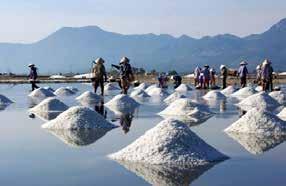
In a symbiotic relationship with the sea, since ancient times the Vietnamese have had the technique of making salt from the sea, and at the same time learned how to distill fish sauce from the sea. The salt managers represent a value of the labor of the people in the border areas





Reducing the impact of the sea

The market is a place where trade and exchange activities take place
Dam Market (1970) is one of the typical works in Nha Trang, marking in the human subconscious about an exchange space.
The historical and cultural development process is all linked to the marine ecosystem, through which respecting the existing ecosystem values helps to create a connection between humans and nature, the ecosystem develops through that. also promote community economy
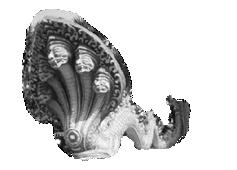

Belief space, is the space that connects people with gods
Combining the religious values of the ancient Vietnamese. The ancient Vietnamese believed that the square represented the earth, the round represented the sky, and the snake image was assimilated by the water god.
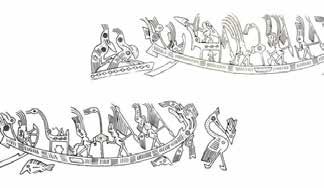
Vietnamese people have put many wishes into the boat, conveying the feelings of river dwellers, even the boat is considered to have a soul like a human.
From the rustic boat of the inhabitants of Dong Son to the modern boat, although showing a level of development, it still retains eternal values. From here, many intangible cultural values have been formed and molded into the spirit of Vietnamese people, forming a continuous flow in the national culture and the culture of each sub-region.



The pillar structure is often seen in the form of sea huts A dyke is a natural or man-made earthen rampart that extends along river or coastal banks or temporary artificial dikes to prevent water from flooding a particular area. In the past, in Vietnam, dyke keeping was a very important thing for a long time. In previous dynasties, there were even dike officials who mobilized people when floodwaters threatened the dike


Separation of 3 main functional blocks: Display, Reception and Administration. Traffic flows in the separated space do not affect each other.







DREAM OF THE LOST ERA
UNREALISTIC IDEA
UNIVERSITY PROJECT K9
TYPE: CULTURE -
SITE: HO TAY - HANOI SINGLE




WATER FLOW
PONDS AND WATER STOREGE
VILLAGER AREA
TOWN AREA
NEW URBAN AREA
From the topographic map, we can see the direction of flow and drainage, from the high mountainous area to the flat terrain (concentration of the population) to the low-lying areas such as ponds, lakes, streams, etc. ...




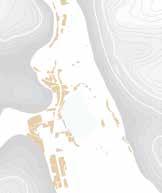

















PROBLEMS
The questions raised are: How can this community be brought together? Environment, climate change process is taking place on a global scale, each country and city has to bear the consequences of this process. So how will the new urban area adapt to this problem? Natural resources, with the abundance of green space, ponds and lakes in the area, how can we make the most of the existing natural resources?















Taking advantage of the ponds and lakes to become water storage areas, transforming the existing model of planted ponds into an ecological space model, the new park is formed from a combination of new spaces. To create a connection between different residential areas, we will exploit the key traffic factor, these new points will be the meeting place for people in the community.

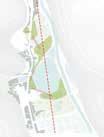








Developing new modulor type of housing from the traditional house. New modul are more flexible to people need of increasing living with in one houe.

Central University of Construction is an application-oriented, multidisciplinary technical university with a reputation in the field of construction, gradually integrating with advanced universities in the region. Libraries with smart library features”, the main activities of the building are via internet connection. Bringing a modern friendly and intelligent environment with many facilities for training - research, science, contributing to improving the quality of training and educational environment of the school.
In that context, the demand for green space to relax and increase inspiration to study and work is high
The current functional structure of academics and bookstores lacks the connection, creating an open space that connects lecturers and students.

Master plan: position of the building in the unversity and in the srounding area






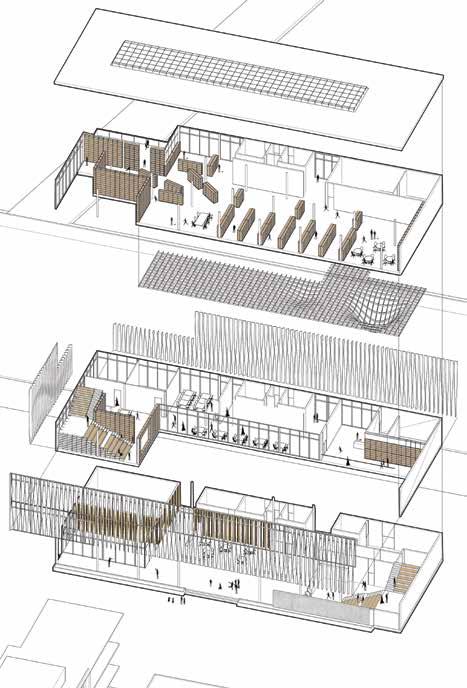

MEDITION PAVILON
WASTE TO ART COMPETITION
TYPE: SUSTAINABLE
SITE: CA MAU
PARTNER : NGOC MAI

The garden is a peaceful place away from the hustle and bustle of the city, returning to the natural space. Helping people become relaxed, experience useful activities to increase the connection between people and nature
From that concept, FLOW was born to blend into the context to become something that already belongs there. Inspired by a log floating on the river surface, balances in harmony with nature









Composed of pallets used flexibly, creating different functional structures, meeting not only meditation but also other activities such as picnics or small events, ... easy to construct easy-to-find materials for the construction process and guarantee The open space combined with the fabric structure ensures that natural light reaches the building gently

Pallet frame combined with non-plastic crates (560mm x 700mm) to form floating rafts to support the construction
maingoctung27@gmail.com
