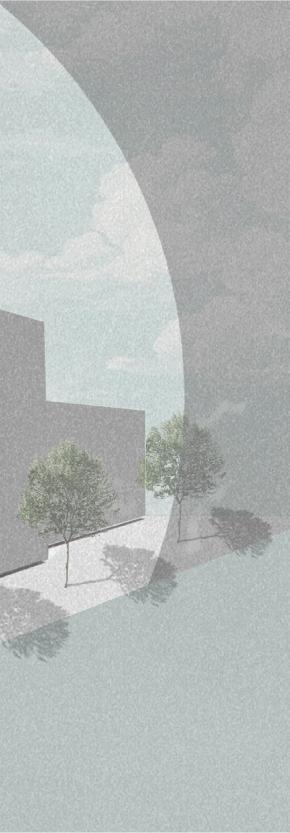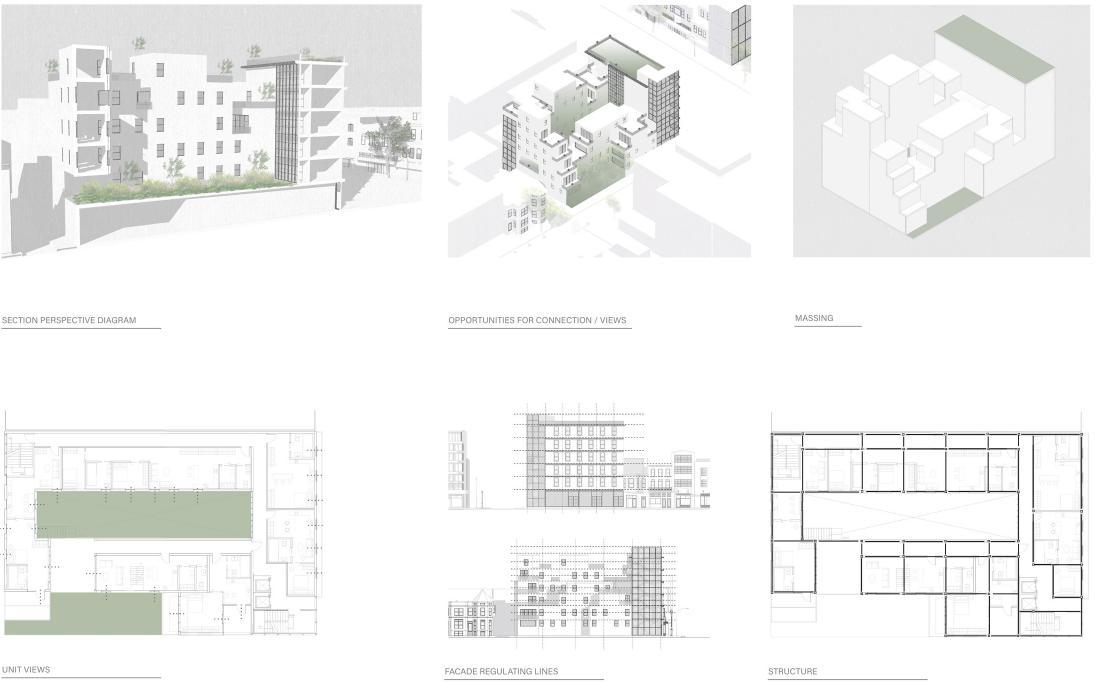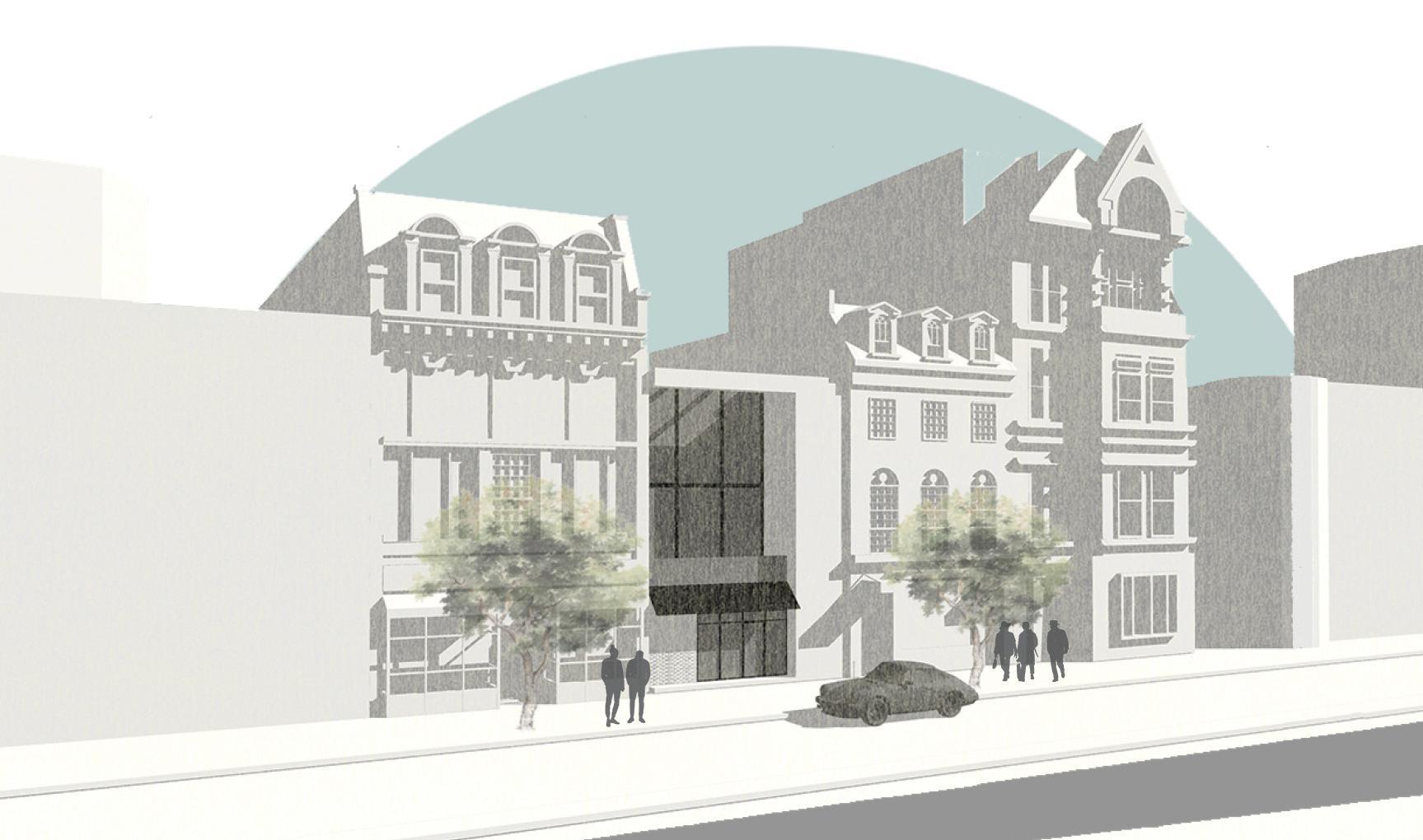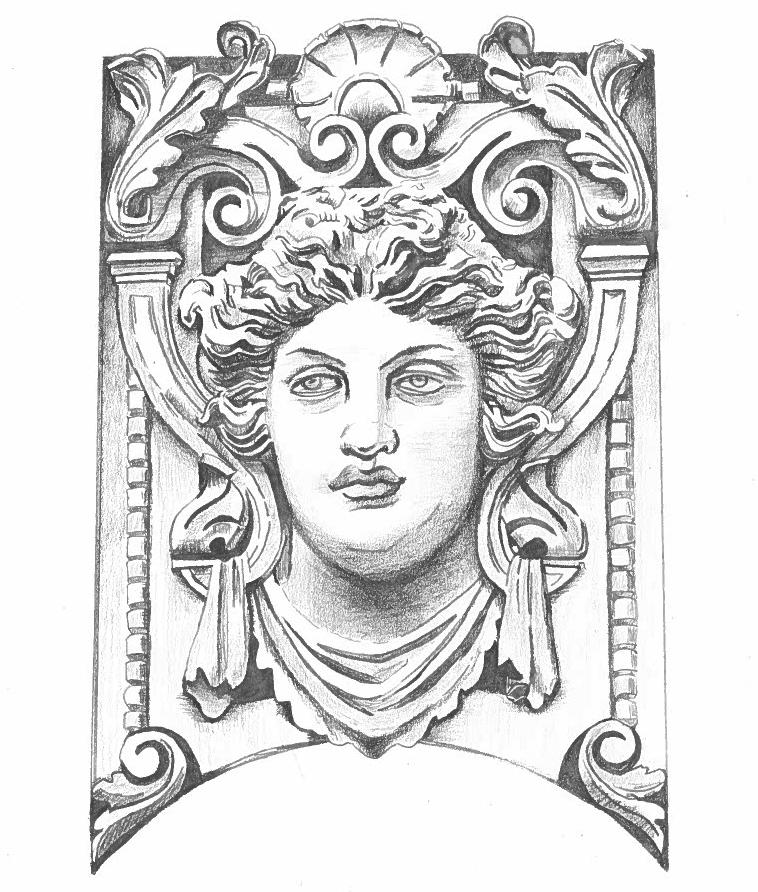

My name is Miranda Donovan.

I am an Architectural Designer and Project Manager.
EDUCATION
MD
MIRANDA
443-310-0413
UNIVERSITY OF MARYLAND, COLLEGE PARK 2018 - 2022
Bachelors’s of Science in Architecture, Minor in Creative Writing
School of Architecture, Preservation, and Planning
Maryland Honors College: Design, Cultures, & Creativity
The Jimenez-Porter Writers’ House
WORK EXPERIENCE
NUGENT DESIGN BUILD
DEALE, MD
DESIGNER
MIRANDSHAYD@GMAIL.COM
443
PROGRAMS
Drew permit sets and construction documents. Created 3D renderings for client visualization. Worked closely with the design and construction management teams throughout all phases of a project, from an initial feasibility study, preliminary design, bidding, permitting, and through completion. Obtained bids from subcontractors and generated construction cost documents, including an itemized cost sheet for each project. Served as the point of contact for clients, vendors, and subs for each project.
HUDSON & FOUQUET SALON SUMMER 2017 - SUMMER 2022 ANNAPOLIS, MD
Seamlessly manage texts, emails, and phone calls to assist clients with booking appointments. Provide personalized service to promote client satisfaction.
ALT BREEDING SCHWARZ ARCHITECTS SUMMER 2019 ANNAPOLIS, MD
Made project binders for interiors, lighting, and construction documents. Drew furniture plans in AutoCAD and made furniture selections. Organized office library of finishes and materials samples.
ANNAPOLIS YACHT CLUB SUMMER 2019 ANNAPOLIS, MD
EASTPORT-ANNAPOLIS LIBRARY SUMMER 2017 - SUMMER 2018 ANNAPOLIS, MD
LEADERSHIP
SEE / SAW
UNIVERSITY OF MARYLAND, COLLEGE PARK
SPRING 2019 - SPRING 2020
Organizing, editing, and producing the annual architectural publication for the School of Architecture.
UMD ALTERNATIVE BREAKS
UNIVERSITY OF MARYLAND, COLLEGE PARK
SPRING 2019 - SPRING 2021
Co-leading, planning, and facilitating a 7-day service trip of 8 participants on socioeconomic equity to Bland, Virginia in 2019, now leading a dialogue group.
HONORS COLLEGE TEACHING ASSISTANT FALL 2020
UNIVERSITY OF MARYLAND, COLLEGE PARK
Working with 16 students to develop their Capstone Project for the Design, Cultures, and Creativity program through written feedback and brainstorming.
AWARDS
2022 AIA EXCELLENCE IN DESIGN AWARD
SPRING 2022 - PRESENT PROFICIENCIES
AMERICAN INSTITUTE OF ARCHITECTS - MARYLAND
2020 AND 2022 JIMENEZ-PORTER LITERARY PRIZE FINALIST
UNIVERSITY OF MARYLAND, COLLEGE PARK
2020 CAPSTONE GRANT WINNER
DESIGN, CULTURES, & CREATIVITY AT UNIVERSITY OF MARYLAND, COLLEGE PARK
2020 - 2021 HISPANIC SCHOLARSHIP FUND FINALIST
Table of contents
18 - 19 Dupont Circle Facade Design
20 - 21 Afterschool Community Space
22 - 24 Drawing Samples
Studio Course : ARCH403


Project Year : Fall 2021
Location : Georgetown, Washington, D.C.
The building is guided by sequenced stormwater catchment pools that guide runoff water from the surrounding areas down below the building and out to the marsh.
https://issuu.com/miradons/docs/the_final_book

Nexus: Net Zero College Park Headquarters
What began as a hierarchical negative core producing a nexus for our building, in return the design became the nexus for sustainability.
Studio Course : ARCH403

Project Year : Fall 2021
Location : Baltimore Ave, College Park, MD
This network exists in a contrast of light and dark to abstractly represent the juxtaposition between an urban environment and the lively interconnections existing in a rainforest. This building represents the intersection of the two, ultimately becoming the penumbra of these two concepts and creating something new: the nexus.i







Dwelling in the City
This apartment complex seeks to redefine affordable housing using non traditional massing and unique use of outdoor space. The 14th Street facade takes cues from the surrounding neighborhood by utilizing a strict grid of lines that continue around the building and order the facades on Swann Street.


Studio Course : ARCH402


Project Year : Spring 2021
Location : 1820 14th Street NW, Washington, D.C.
The building changes entirely on Swann St, becoming eroded away and pixelated. This pixelation in the form is contrasted by rigid punched openings in the facade. The eroded edges of this Swann Street mass create a multiude of moments for outdoor connections between residents. Nearly all of these units have their own balconies, some with operable doors that flip up to become an awning as well. Lush vegetation across different levels within the complex bring more green spaces to this 14th Street community.





D.C. Story District Headquarters
This is a storytelling venue in the heart of the 14th street neighborhood. Subtle massing and rigid lines create a simple atmosphere that allows the color of the neighborhood to shine through.

Studio Course : ARCH402
Project Year : Spring 2021
Location : 14th Street NW, Washington, D.C.
This specific attention treats this building as a ‘flyleaf’, which is the very first blank page that can be found in every book and the last blank page in the back as well. A flyleaf represents the story that is coming, while also giving space to the story that has passed. The 14th Street neighborhood has a rich past that deserves to honored and given the space to progress, not hindered.







Library of Today and Beyond


This library was focused on revitalizing the surrounding neighborhood by creating public and local entrances to the building off 14th Street and the alley behind, while also bringing more green spaces to the area.
A glassy beacon above ground surrounded by rich vegetation, a vault sunken below 14th Street: this library sought to use organic spaces both internally and externally, tying them together with contrasting uses of light.
Studio Course : ARCH401


Project Year : Fall 2020
Location : 14th Street NW, Washington, D.C.
Dupont Circle Facade Design

This is a storefront that prioritizes air circulation in light of COVID-19. Large glass doors allow the building to be opened to the balcony overlooking the street.
Project Year : Fall 2020
Taking cues from the neighboring buildings as well as the surrounding area of Dupont Circle, this facade works in three’s. Rigid lines create hierarchy and depth within this storefront design. The awning allows for covered entry and the covered balcony allows for movement in and out of the building. The building is able to be entirely opened up due this facade, allowing air to circulate.




After School Community Space
This is an exploration of combining columns and planes. Through punctured planes and floating columns, an occupiable space was created.








Drawing Samples



