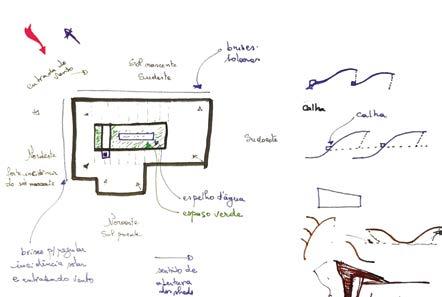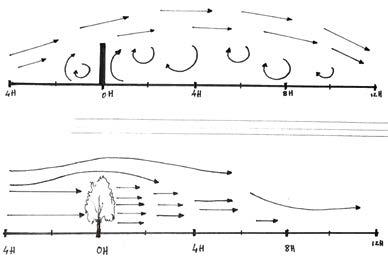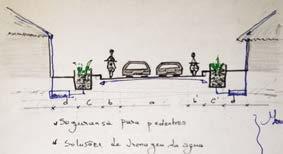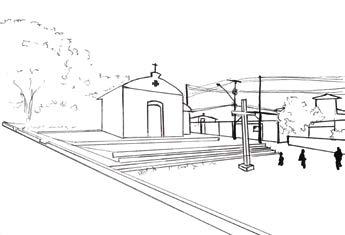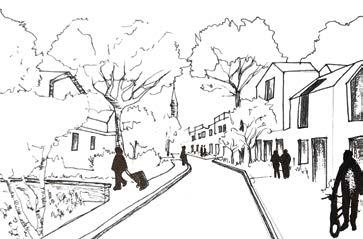multifuncional space
This project consist on modifying the actual urban design including a new multifuncional building. This building has the objective to attend the basics necessities such as shadowed places, urban equipments.
Two buildings compose the project as we can see in the image 2.

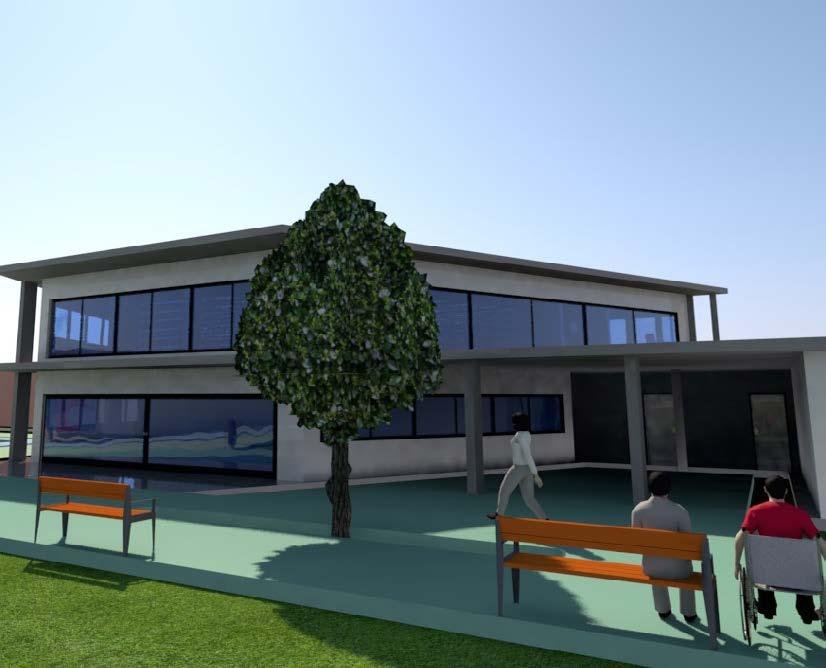
Sintesis Map
The sugested axis will follow the ”unplaned road” created by passengers


























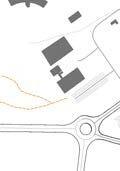

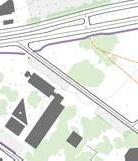



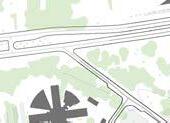
One of the most impor tant interventions sugested for this area is the implantation of permanence points, or better public places with strategical urban equipments





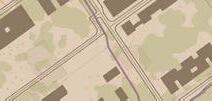





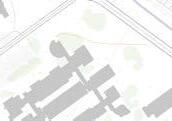



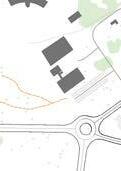

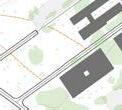


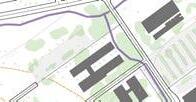
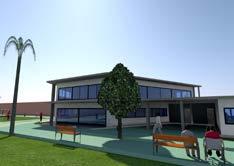
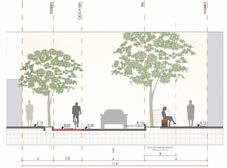
We noticed that, by night these ways are unsecure because of the missing of public lights





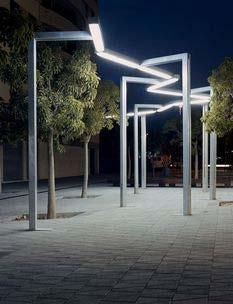
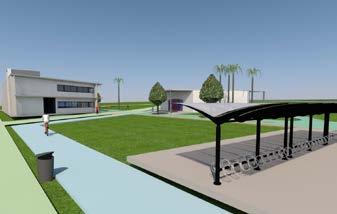
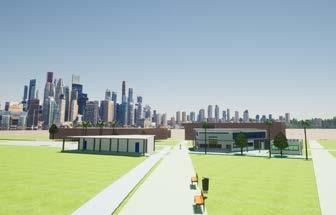
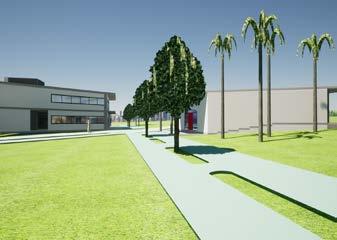
gerontological hospital


The Guara 's Town is divided in two parts who are: Guara I e Guara II.
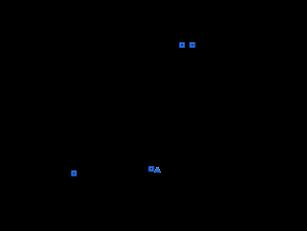

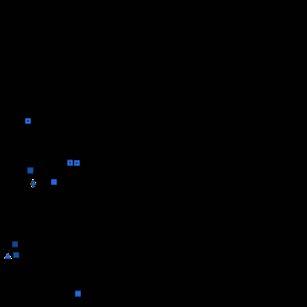

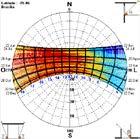
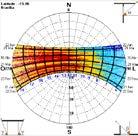
The Guara I part building had started in the middle of 1960 as a Residential Space and Industries.
One decade after, the urbanization of the Guará's Town had been concluded. The second part of the Town occured as an urban expansion with a circular road and another central arc road.
Guara II DF Map Guara I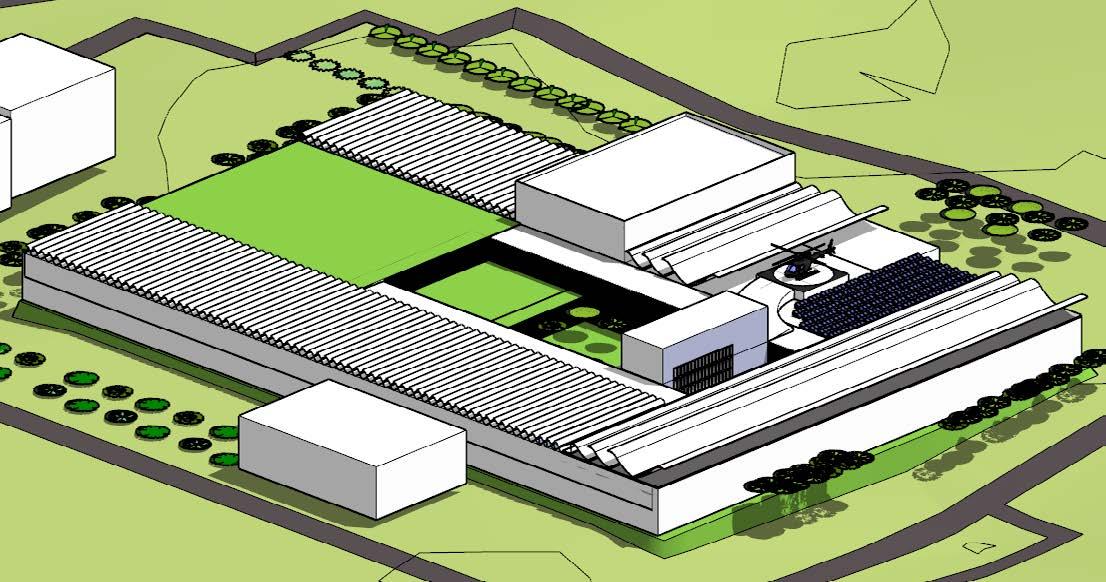
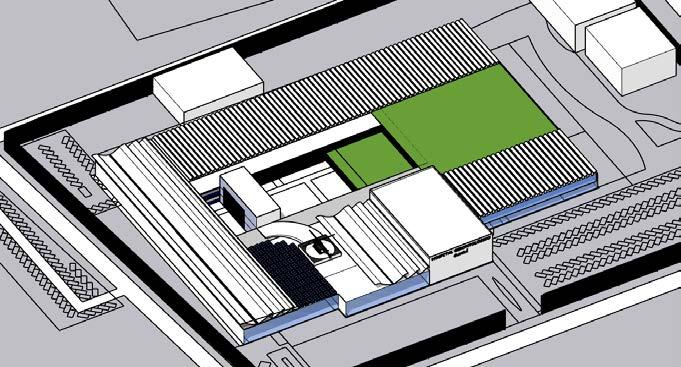
manual work
