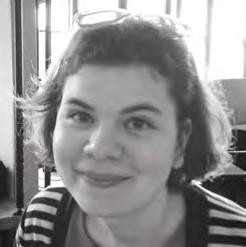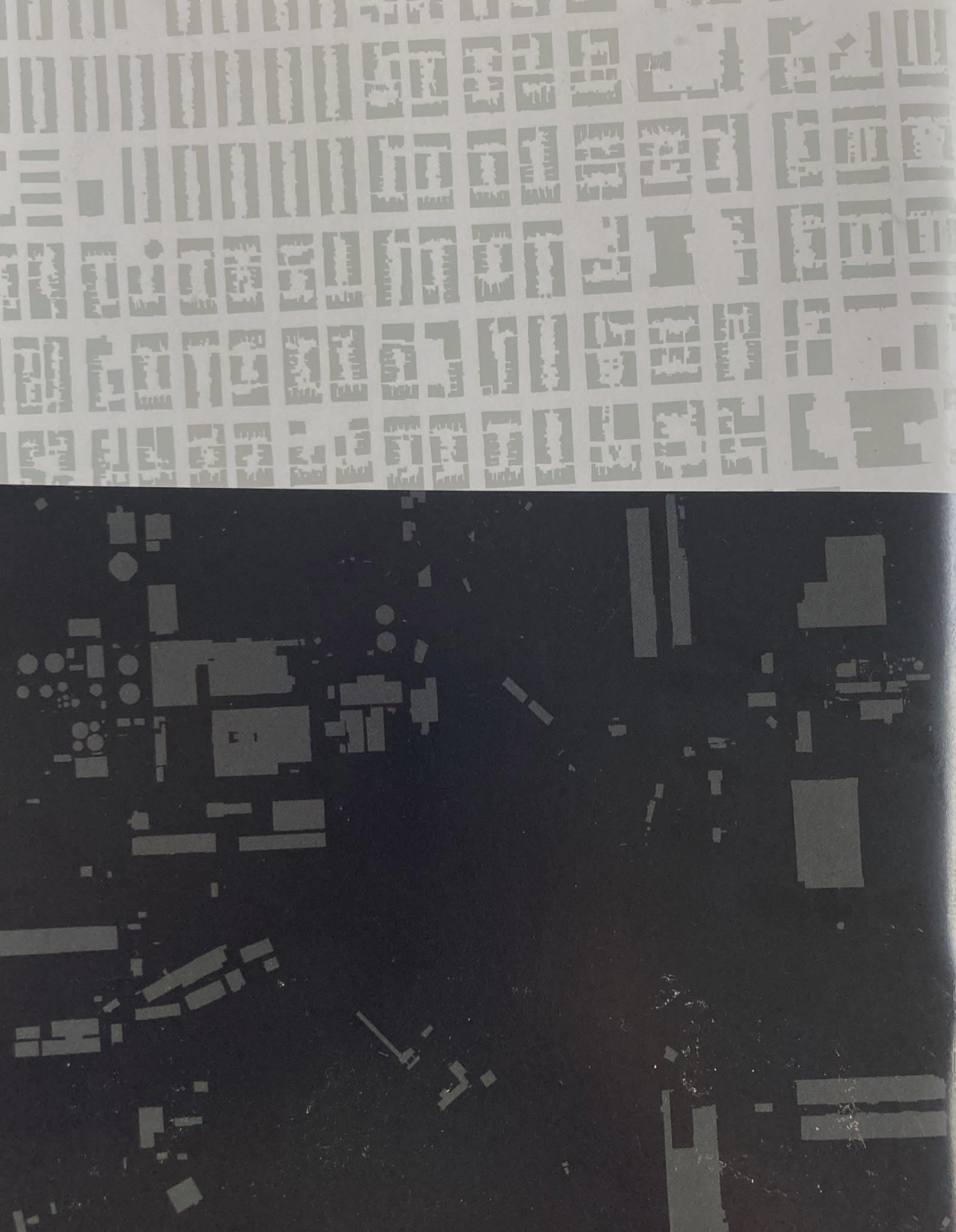

ba LTI m ORE IN v ERSIONS



THE SHRINKING CITY STUDIO
MIT’s Shrinking City Studio is a joint architecture and planning studio, cross-listed between the two departments and consistng of students from both. In 2013, the studio’s fourth year, the studio worked on a site in the neighborhood of Canton, Baltmore.
The ttle of the studio, Baltmore Inversions, suggests the contradictons inherent to the city, which has shrunk in size and prestge even as its surrounding region grows. The city has consistently lost residents since the 1960s; today it retains less than 60% of its mid-century populaton. The conditon has resulted in challenges to city budgets, public services, and crime, exacerbated social and physical fragmentaton, and produced large numbers of vacant housing units. It has changed the perceived and lived reality of the city.
The task of the design studio was to confront the specifc needs of the site, a brownfeld owned by a major energy company, while addressing the larger urban conditons of the city and region. Students worked in pairs, producing fve projects. These projects are distnct in both the specifc challenges they address and the formal and conceptual possibilites they propose.
In the architecture studio, drawings, diagrams and renderings become the tools for developing ideas; the class works through concepts in graphic form. Each review suggests new directons for the project, and each design proposal evolves contnuously. The results of this iteratve progression are unique projects, informed by the individual sensibilites of team members, the creatve infuence of studiomates, and the critcal feedback of professors and critcs. This long and complex process produces a body of work that is both uniquely individual, and truly collaboratve.

LINES OF INQUIRY
ECONOMY AND INDUSTRY
Baltimore: InDUSTR y
Over the last 50+ years, Baltmore has shifed from an industrial economy to a service economy, with two major waves of industrial employment loss (1979-1990 and 2000-2010). The industry that remains in the city is under pressure from internatonal competton, new technology, and stricter environmental regulatons. In additon, the spread of mixed-use development southeast and southwest from the Inner Harbor, a trend that started in the 1980s, has caused the loss of important industrial land. The city has supported this development because it has provided constructon and service jobs, tax revenue, and increased ability to compete with suburban housing and retail.
and Residental Development Spreading East








Development is spreading south-east from the Inner Harbor towards Canton. Some of these developments include:
A. Harbor East : 1-Sylvan Learning Center Building (1997), 2-The Promenade Apartments (1997), 3-Marriot Waterfront Hotel (2000), 4-Spinnaker Bay, 5-Legg Mason Headquarters (2005) and Four Seasons Hotel (2011)
B. Harbor Point : 6-Exelon Headquarters
C. Fells Point : 7-The Marketplace at Fells Point (2013), 8-The Crescent at Fells Point (2006), 9-Union Wharf (under constructon)
D. Canton : 10-Safeway (1996), 11-Lighthouse Point (1997), 12-American Can Complex (1997), 13-The Shops at Canton Crossing (under constructon)
E. Brewers Hill : 14-Brewers Hill East (2011)
F. Greek Town : 15-Greektown North
G. Canton Industrial Area : 16-Chesapeake Commerce Center (under constructon)
H. Locust Point : 17-Tide Point (2000), 18-Silo Point (2009), 19-Ritz-Carlton Residences (2011)







BALTIMORE HARBOR
Baltmore has one of the most efcient port facilites in the United States. Even though the length of the Baltmore waterfront is not as extensive as Los Angeles or New York, it ranks among the top ten ports in the United States (2011). The top exports and imports include automobiles, tractors, trucks, roll on/roll of cargo, coal, uranium, oil and nickel.
Recently, the city has atracted much investment. This money has redeveloped the Inner Harbor, Fell’s Point and Canton areas. The Inner Harbor is now being transformed from an industrial edge into a recreatonal, high end residental and tourist destnaton.

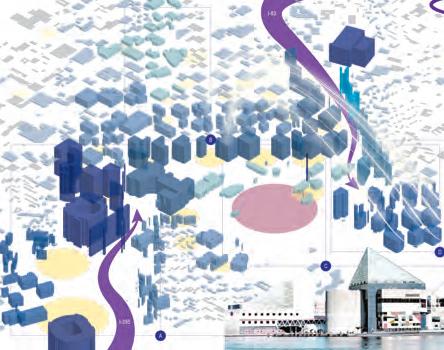
Major Truck Routes
Railroads
Industrial Zones
Publicly Owned Marine Terminals
Privately Owned Marine Terminals
LEGEND
Present day functon of destnaton and access
Spatal evoluton of primary waterfront actvity along the inner harbor
LOCUST POINT MARINE TERMINAL
NORTH LOCUST POINT MARINE TERMINAL
SEAGIRT MARINE TERMINAL
SOUTH
MASONVILLE MARINE TERMINAL
FAIRFIELD AUTO TERMINAL
DUNDALK MARINE TERMINAL

URBAN FABRIC
Baltmore is a both a row house city and an industrial city. Since 1950, Baltmore has deindustrialized, losing jobs and building stock in tandem. Replacing canneries and refneries were a panoply of skyline-marking structures spanning from West Baltmore’s Camden Yards stadium, to the World Trade Center in the Inner Harbor, to the brick ofce tower just west of the studio site. Their generally mediocre architectural quality notwithstanding, Baltmore’s new fabric marked the city as an aspirant to the ofce, leisure and tourist economy of the twenty-frst century United States.

SECTIONAL ANALYSIS OF LARGE SCALE INTERVENTIONS
NATURAL SYSTEMS
Many coastal cites formed along the Fall Line that marks the boundary between the fat Atlantc Coastal Plain and the hillier Western Piedmont. These cites took advantage of the Fall Line’s waterfalls and rapids to provide waterpower for industries such as textle mills. They also controlled river trafc and trade at these key geographic points. Baltmore is situated within a history of both energy producton and transportaton.

The Chesapeake is a shallow, slow-fowing estuary bordered by heavily developed agricultural [yellow] and industrial [orange] land. As a result, point sources of polluton on both sides of the bay have led to substantal contaminaton and ‘dead zones’ of low oxygen in the Chesapeake’s waters.
SCALE: SITE Ground Contamination and
SCALE: SITE Ground Contamination and
STATE Geologic Section, NW-SW through Baltimore to Coast
The site’s soil and water are contaminated with petroleum on two levels: in the groundwater and in the Patuxent aquifer. Much of the contaminaton in the groundwater has been removed through excavaton and dewatering. The contaminaton in the Paxutent aquifer is currently being removed through a series of recovery wells.

THE SITE
The studio site lies east of the city’s downtown, on the fringe of the expanding neighborhoods of Canton and the fronter of the city’s industrial port. Four separate parcels, used historically for the storage and refnement of petroleum products, comprise the 80 acre site. The area is crossed by two major roadways: South Haven Street, which runs north to south and splits the site longitudinally, and Boston Street, which extends from the city’s center and connects with 1-95 to the east of the site. Additonally, rail tracks connectng to Baltmore’s Seagirt Marine Terminal split the easternmost parcel from the other three.
In many ways, the site is a fronter zone with inverted local conditons existng on either border. One side retains a dense, residental character—the other a difuse, industrial one. One side is largely public and pedestrianized, the other mostly private and largely uninhabited. These opposing characteristcs pose both opportunites and challenges to the designers developing the site.



PROJECTS
OPTIMIZING FLOWS
LAURA SCHMITZ + GEORGE BEANE

Optmizing Flows addresses two opposing conditons—abandonment and growth—by capitalizing on Canton’s locaton at the confuence of various transportaton networks, and suggestng an alternatve to the process by which vacant buildings are disposed. The project proposes one central building, the “Knot,” in which salvaged materials are organized and processed in their journey to and from the port along rail and road networks.
The Knot—housing several discrete functons linked symbiotcally through program and space—also becomes a channel for recreatonal movement: people move through the building at diferent levels, elevated above the heavy loading and unloading occurring on the ground foor. High above the truck and rail paths, passersby observe the unloading, processing and packaging of industrial materials. The procession becomes an educatonal opportunity, an occasion to beter understand Baltmore’s industrial past. Outside, the paths also reorder the site’s barren industrial landscape, creatng new recreatonal spaces, and topography built from the rubble crushed and processed in the plant.

The combinaton of practcal and poetc functons, operatng at a number of geographic and economic scales, suggests a novel, and optmistc future for the site and the city.











the site to existng green space (1) and pedestrian grid (2). In the “Knot,” materials are organized and processed in their







and people fows












Public Spectacle: Pedestrians on top level observe material






Recreaton spaces and paths of travel are syncopated across site Ground level

Bicycle path through industrial side of site, a place of inverted fows of accumulaton materials and people

Secton B (Scale: 1:500)
Secton A (Scale: 1:500)
SPECTACULAR PRODUCTIVITY
SNEHa maNDHaN + mICHaEL WaLDREP
Spectacular Productvity looks to understand the former refnery site as something that can be of use to Baltmore. The oil industry’s legacy will take decades to remove. Proposed programs—derived from research and experience in Baltmore—address the needs of the city and the region. A hybrid program is developed, built around the paired ideals of spectacle and productvity. The Canton waterfront is a doubtlessly spectacular, albeit peculiar, unique fabric of the city.
That spectacle, even today, is a productve one; a rare place in the American city where industry stll thrives, which the proposal aims to preserve and amplify. The four site parcels are separated by busy roads and railroad tracks, understood individually rather than as a whole. The spectacle programs are positoned in the North-West, near the tourist axis along the waterfront and pedestrian Canton, while the productve programs are situated to the South-East.
A Natonal Museum of American Industry, to honor the past and present heavy industry in the US, atracts visitors to the site. It is linked by elevated, view-grantng pedestrian bridges over Boston Street to the Museum of Baltmore Homes, a collecton of the transported, reconstructed, and preserved exemplars of the city’s unique housing stock. De-contextualized and open to the public, the homes are reimagined as follies.
Unifying the parcels into one site are dozens of artfcial ponds for raising Maryland Blue Crabs. A cultural touchstone for the Chesapeake region, and a major source of tourist income, the Blue Crab has sufered from environmental degradaton. The experimental process of crab farming could net $750,000 a year by selling to local restaurants and tourists on site. The money could fund research of the crab farming process, to eventually fully repopulate the Chesapeake.

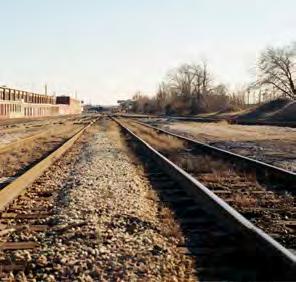



Three distnct sites responding to distnct surrounding urban fabrics
[1] Connectons
[2] Hardscape + Sofscape
[3] Built + Mobility
[4] Aquaculture Ponds
[5] Grids
[1] [2]
[3]
[4]
[5]
The proposal provides multple means of transportaton to access and circulate the site at diferent speeds and scales

Elevated paths bridge the parcels and facilitate the spectacle

[1] Baltmore Museum of Homes
[2] Museum of Industry
[3] Productve Landscape for Exhibitons
[4] Productve Public Landscape
[5] Industrial Crab Farm
Museums and productve landscapes come together to produce a program of ‘Spectacular


photo credit: Alex MacLean
MADE IN BALTIMORE
KSENIA KALADIOUK + BEN GOLDER
Made in Baltmore situates a state-of-the-art vocatonal high school alongside a manufacturing center on a single, scalable, open campus. The two programs share numerous facilites, such as cafeterias, fexible classrooms, computer labs and presentaton spaces. A series of open-IP fabricaton labs, featuring cutng-edge equipment, promotes intellectual collaboraton between companies and among students and manufacturing employees. Athletc felds designed to serve ffeen area high schools and a sports stadium ensure that the site remains actve on weekends and during evening hours, and support neighborhood retailers.
The project responds to two of Baltmore’s most pressing challenges— namely, the need for higher physical and instructonal quality within the city’s schools and the need for more jobs for local unemployed residents. The proposed soluton takes into account the city’s current fnances, pending projects and comparatve economic advantages. While developing their proposal, the team worked to uncover a new approach to the challenges of the shrinking city. The result is a project that draws its innovaton and its inspiraton from what is perhaps a surprisingly traditonal noton—that everyone stands to beneft when they share.

BIOMEDICAL PROTOTYPING
TECHNICAL ATHLETIC GEAR
HIGH-TECH MANUFACTURING
INDUSTRIES RESHORING BACK TO THE US FOOD PROCESSING STEEL
APPLIANCE MANUFACTURING
EXISTING BALTIMORE MANUFACTURING & INDUSTRIES
MARYLAND INSTITUTE COLLEGE OF ART (MICA)
UNDER ARMOUR
WORK COAL PROCESSING
AUTO PRODUCTION
JOHNS HOPKINS UNIVERSITY
Shrinking cities like Baltimore would bene t from a diverse host of businesses and manufacturers

Possible deployment of program in 15 years

COMPUTER LABS WITH LICENSED SOFTWARE AVAILABLE FOR SCHOOL & COMMERCIAL USE

TRAININg & COURSES
AVAILABLE FOR HIgH SCHOOL & VOCATIONAL STUDENTS

MEETINg SPACES & COWORKINg AREAS AVAILABLE FOR INTRA-COMPANY & STUDENT USE


CLASSROOMS
Transition from school classrooms to fabrication labs
Many bene t from shared fabrication labs.

PROTOTYPINg EQUIPMENT, SUCH AS THE SHOPBOT, AVAILABLE FOR gENERAL USE

OPEN-IP LAB ALLOWS FOR CROSS-ORgANIZATIONAL COLLABORATION


SHARED CLASSROOMS AND COMPUTER LABS
FAB LABS
CO-CREATE: CURATING FORM + FUNCTION
KAREN JOHNSON + KUAN BUTTS
From de-industrializaton to abandonment of housing, the past 40 years has lef Baltmoreans with countless economic, social and insttutonal challenges. Co-Create combines urban design and spatal programming strategies to re-sttch isolated land use typologies fragmentng the “Shrinking City,” generated by a four step approach to develop form and functon in Baltmore’s urban fringe:
analysis: We examined the city using empirical research, qualitatve interviews, academic literature and news headlines resultng in a “Physical-Social Research Framework.”
Interpretaton: We identfed two key physical-social targets for South Canton: Arts/Culture and Energy/Sustainability, areas of potental growth for Baltmore that synthesize the extant, but segregated land uses, with industries that can potentally “spillover” into other sectors. It identfes where to target development resultng in three Primary Development Zones in Canton South: East-West Corridor, North-South Corridor and Waterfront Parcel.
Modeling: We integrated a prototyping phase to test and defnes program and zoning iteratvely by creatng volumetric programming packages, which model 28 unique “spato-programs.” The combined program and land use volumes overlay on the site in the three primary development zones 3-dimensionally. This accommodates for positve externalites and corrects redundant programming.
Building: We operated within a specifcally tailored 3-dimensional programming code, Volumetric Zoning Strategy (VZS) which allows developers to acquire and trade programmatc allocatons at many scales. VZS a market-responsive tool for shaping city growth in the liminal spaces between traditonal Euclidean zones.



3-D “spato-program” of concept
1) HIGH-DENSITY LIFESTYLE
Residental housing, work-live opportunites and retail. architecture: 3-4-story dense, mixed-use; narrow streets, pedestrian and bike accessible. program: Waterfront housing, ofce, destnaton retail, restaurants, lifestyle amenites, waterfront actvites and public open space.
2) CORPORaTE HEaDQUaRTERS + DISTRIbUTION
South-facing corporate headquarters with a manufacturing corridor linked to the city and region through a distributon network. architecture: Landmark corporate tower with South-facing shipping anchor, food manufacturing and retail market; manufacturing corridor ted to distributon center. program: Upper level ofce, street front retail and boardwalk, community boat center, manufacturing of open food and producton via public market.
3) MUSEUM + pARK
South-facing museum is a grand, future-thinking artstc gesture that will anchor future growth in design, tech and art focused future of industrial south. architecture: Landmark, landscaped park. program: Educaton and recreaton space.









MODULAR PARCELIZATION
SaRa bROWN + SaYJEL PaTEL
[1] recovery wells
[2] topography
[3] contaminaton plume contours
This project creates a spatal and programmatc soluton that responds to the needs of the site, but is also suitable for deployment on other brownfelds. It reconsiders the way that brownfelds have been approached by environmental engineers and real estate developers. To minimize risk, these actors have tended to let sites sit fallow during remediaton. The project re-conceives this site as a dynamic feld to be actvated, not a statc void on the landscape.
Taking advantage of the localized geography of remediaton, where specifc wells are drilled, used to extract contaminaton, and then abandoned once a minimum recovery threshold is reached, a “modular parcelizaton” is implemented as a spatal soluton. Under this system, the site is subdivided into units that are turned “on” and “of” as remediaton progresses, inspired by dams’ episodic, controlled releases of water to reduce total structural load.
Modular Parcelizaton ofers a new paradigm for managing risk, by transforming the site into a multplicity of sites, able to respond to diferent tmescales and needs, rather than one massive site that sits inert for years, and then is suddenly switched “on” when the environmental engineers decide the tme is right, regardless of market conditons.
PERMEABILITY
FUNCTION
MATERALITY
At and above grade Follows drainage gradient
More: Move freely along and across
2 components: Pathways and viewing platorms (people) Stormwater/wastewater canals
Also: Pathways Building edge

Also: Earthen berms/beds Industrial rubble or riprap Building edge

Ground-level road
Less: Separated
Channels
Ground-level or elevated tracks



Containerized data center, daylighted stream, constructed wetlands
The constructon of diferent types of “walls,” from transportaton infrastructure (road, rail) to building edges, create modular parcelizaton. Most formal are “infrastructural walls,” which channel vehicles, people, and storm-water through the site. The walls mediate between diferent scales, linking the part to the whole (unit: site: city) and orientng visitors. They also reconnect the site back to the surrounding urban fabric, by subdividing according to the logic of the block. Finally, they allow for remediaton, without arrestng the site’s transformaton.
The “walls” established through “modular parcelizaton” form “containers” to be flled with programs. While the walls are an interventon transferable to other sites, the programs are specifc to the site. To guide programmatc development, a framework was generated for conceptualizing programs in terms of “actvity fows” (who/ what you want to bring to the site, for how long, and for what purpose), with the goal of building “programmatc ecosystems” in which actvites not only complement, but also move fuidly into each other. On this site, responding to Baltmore’s unique economic, environmental, and social conditons, the “containers” hold “programmatc ecosystems” related to human and environmental health.


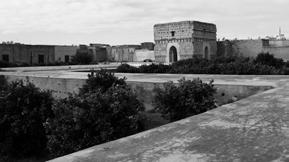

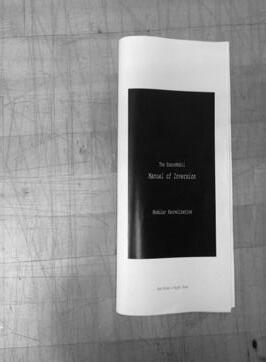









CONCLUSIONS
The Shrinking Cites Baltmore studio started with a single site and a single, collectve body of research. Yet, as these fve studio proposals reveal, each team approached the undertaking in a diferent way, with varying priorites and areas of focus. The studio established fve ‘spectra’ to highlight some key atributes for comparison:
Civic vs. private
Lastly, some teams designed with the idea that the site best lent itself to public use, while others looked towards privatzaton or interwove the two possibilites. For instance, “Co-Create” envisioned many privately held assets on the site. Conversely, “Optmizing Flows” presented public development and community use as a preferred soluton.
piecemeal vs. Wholesale
The studio proposals showcased a wide range of development schemes. “Co-Create” and “Manual of Inversion” planned for a multtude of investors working alongside one another to develop the site over tme. Meanwhile, “Made In Baltmore” and “Optmizing Flows” relied on a few stakeholders to establish their programs.
Site Specifc vs. Generic
Some studio proposals were partcularly suited to the site and Baltmore, while others could exist in almost any “shrinking city.” For instance, “Spectacular Productvity,” which combined East Coast crab aquaculture with an outdoor museum featuring Baltmore’s iconic rowhouses, is difcult to imagine elsewhere. Conversely, the interventons put forth by “Manual of Inversion” and “Co-Create” are deployable in many other setngs.
programmatc vs. projectve
Some studio proposals, such as “Made In Baltmore” and “Optmizing Flows,” sought to respond to Baltmore’s “shrinking” and the city’s current challenges, such as a schools crisis and high vacancy rates. Others, such as “Manual of Inversion” or Co-Create,” sought to reimagine the site and city with a more vibrant and prosperous future.
Small-Scale vs. Large-Scale
The size of the studio proposals also varied, perhaps to a surprising degree. While the site seemed vast during the studio’s inital February visit, some teams found they needed more space to realize their vision. Others located their inventons at partcular points within the property. For example, “Optmizing Flows” is organized around a central building, while “Made in Baltmore” occupies three parcels and “Co-Create” extends beyond the Exxon property.


BALTIMORE: INVERSIONS STUDIO
SNEHa maNDHaN
Degree / Year: MCP ’14
Hometown: Bhopal, India
previous Degree: B.Arch Interests: Landscape Urbanism; cultural landscapes
KUAN BUTTS
Degree / Year: MCP ’14
Hometown: San Diego, CA
previous Degree: B.A. Architecture Interests: Transportaton; perceptons of the urban environment
SaRa bROWN
Degree / Year: MCP + MSRED ’14
Hometown: Bridgewater, NJ
previous Degree: B.A. History, English Interests: Environmental planning and design; development of contaminated sites
mICHaEL WaLDREP
Degree / Year: MCP ’14
Hometown: San Francisco, CA
previous Degree: B.A. Film Studies
Interests: Historic preservaton; the ways in which people represent space
SaYJEL PaTEL
Degree / Year: MArch ’15
Hometown: Ontario, Canada
previous Degree: B.A.S. Architecture Interests: Design and technology
KSENIA KALADIOUK
Degree / Year: MCP ’14
Hometown: Swanzey, NH
previous Degree: A.B. History Interests: Urban public policy; energy geopolitcs; the history of violence
LaURa SCHmITZ
Degree / Year: MArch ’15
Hometown: Bufalo, NY
previous Degree: B.S. Architecture
Interests: Urban transportaton; the intersecton of gender, culture and place
BEN GOLDER
Degree / Year: MCP / MArch ’16
Hometown: Santa Cruz, CA
previous Degree: B.A. Architecture Interests: New media in urban design
KRISTEN ZEIBER (T.A.)
Degree / Year: SMArchS ’13
Hometown: Friedensburg, PA
previous Degree: B.Arch Interests: Community design; post-industrial landscapes
KAREN JOHNSON
Degree / Year: MCP + SMArchS ’15
Hometown: New York, NY
previous Degree: B.A. Architecture
Interests: Water planning; urban infrastructure systems
Degree / Year: MCP ’14
Hometown: San Diego, CA
previous Degree: B.A. Journalism, Internatonal Studies
Interests: The intersecton of city development, technology and sustainability
bRENT RYaN (Professor)
Brent D. Ryan is Associate Professor of Urban Design and Public Policy. His research examines emerging urban design paradigms, partcularly in postndustrial cites, and design’s engagement with pluralism. His book Design Afer Decline was published in 2012. Inversions is the fourth shrinking city studio he has taught at MIT.
GEORGE BEANE








