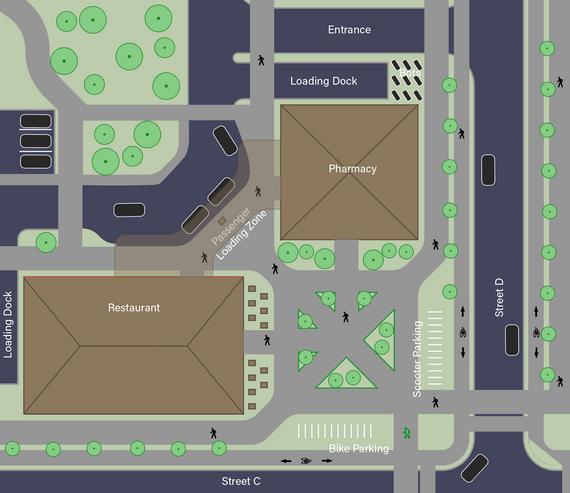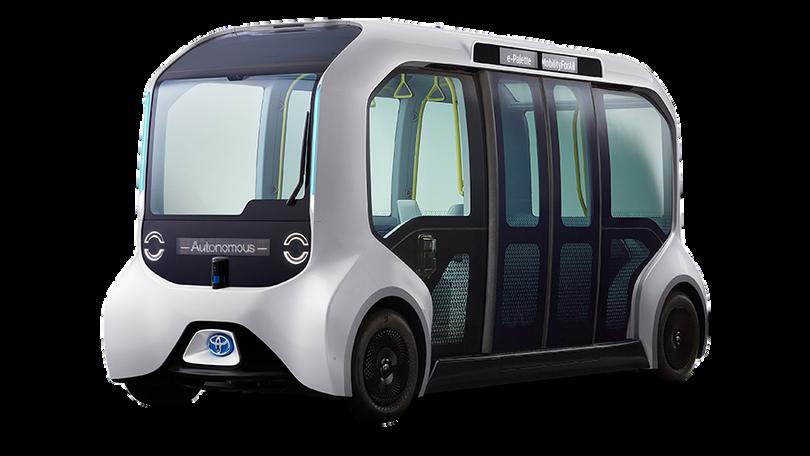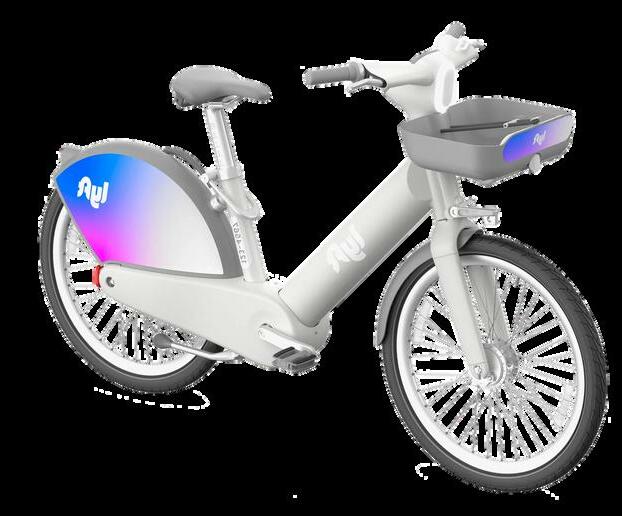










Why
An AARP survey suggested that safety and privacy were among their largest concerns (Binette, Vasold 2018).
Hired
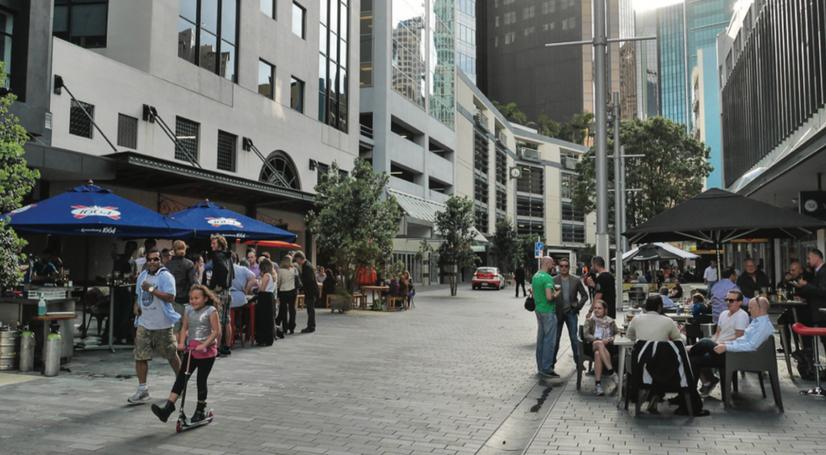
Existing approaches to street stormwater management pose a tension to continuity and accessibility.
Traditional formats for multi-modality require pedestrians to cross multiple lanes
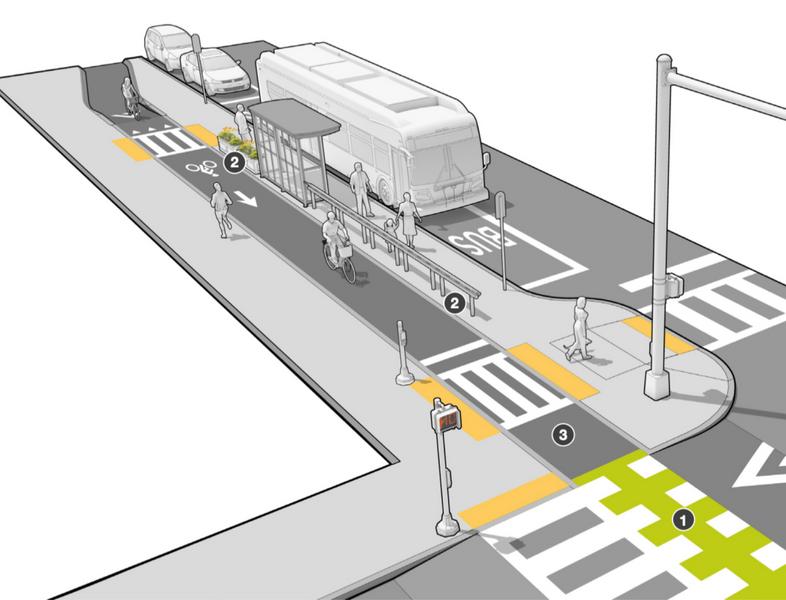
Curbs are necessary for safer loading and boarding for wheelchair users
Some curbless designs are difficult to cross or lessen functionality of drains
New codes could offer a dramatic new residential typology that prioritizes multimodality, universal accessibility, and new shared public realms.
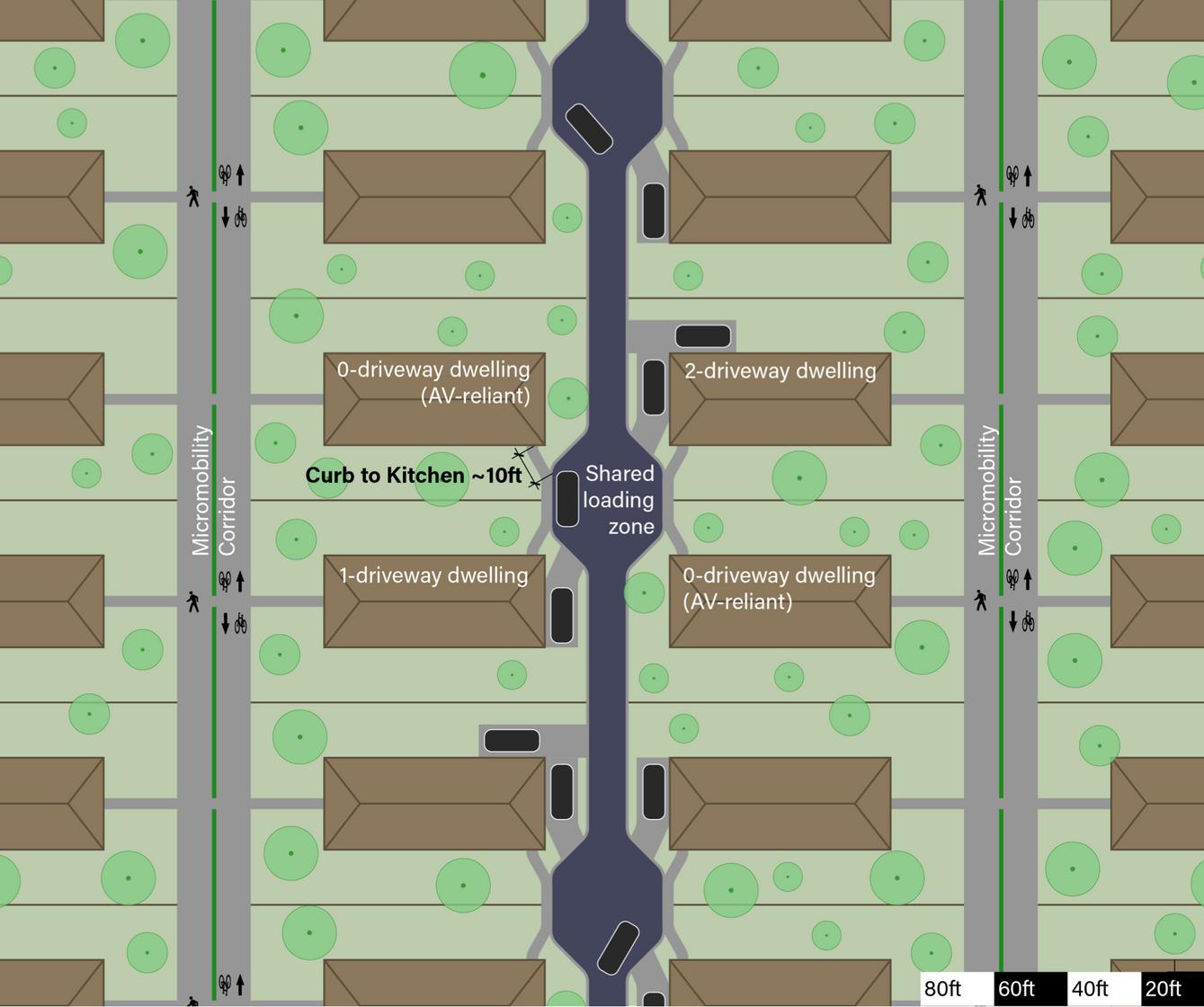
Alleys are "not intended to provide the primary means of access to abutting lots". Moreover, lots are only ever described as abutting streets which are defined as "thoroughfares", i.e. they are primarily for vehicular travel. Most traffic is on roads.
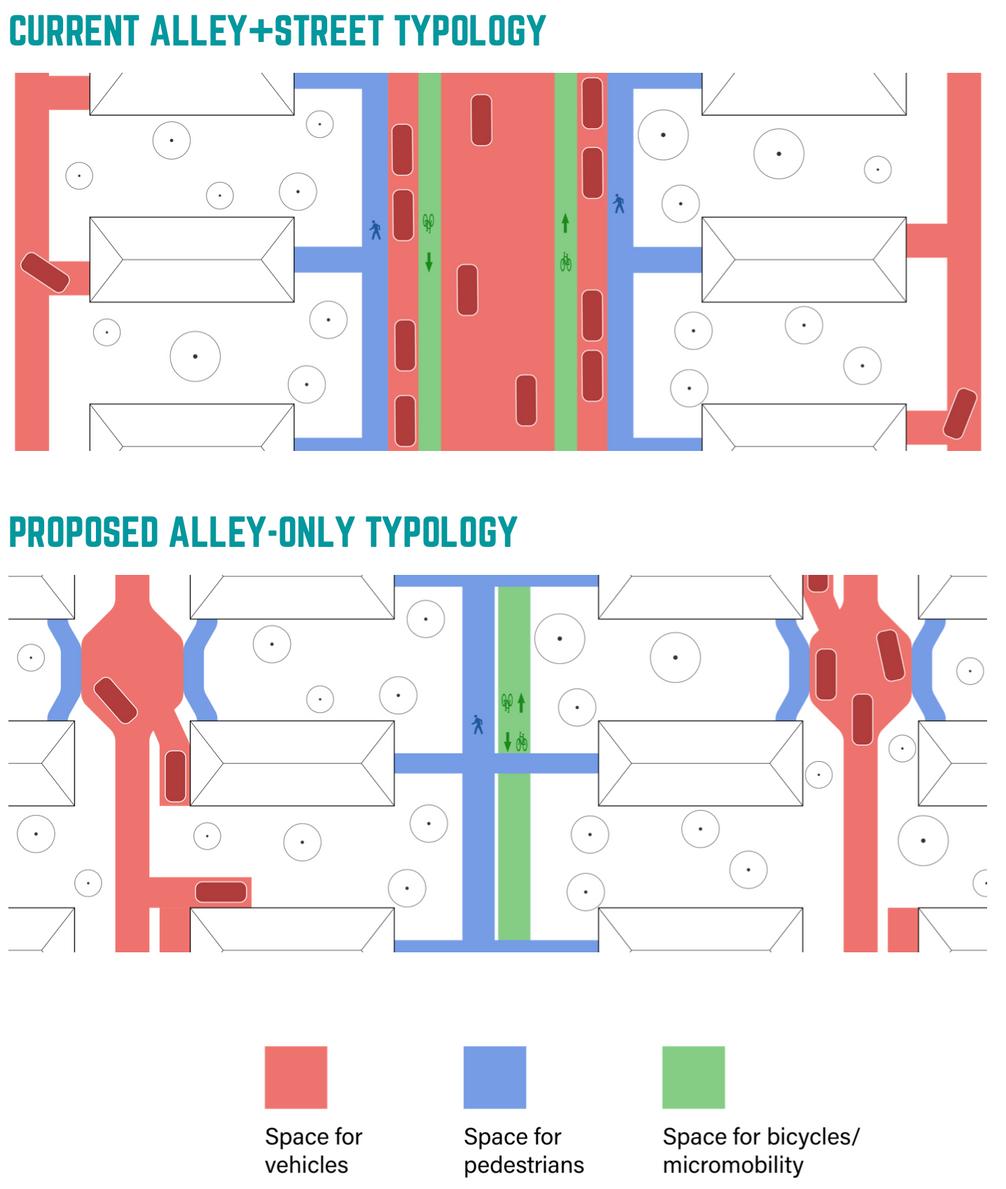




Allow alleys to be the only vehicular access to lots.
Expand the definition of lots to allow the front of a lot to abut an exclusively pedestrian and bicycle facility in addition to a street. Prohibit the configuration of lots such that their only access is vehicular. Here, vehicular access is kept to the rear of the home. Zoning Code Sec. 1. General Provisions, Purpose and Definitions.
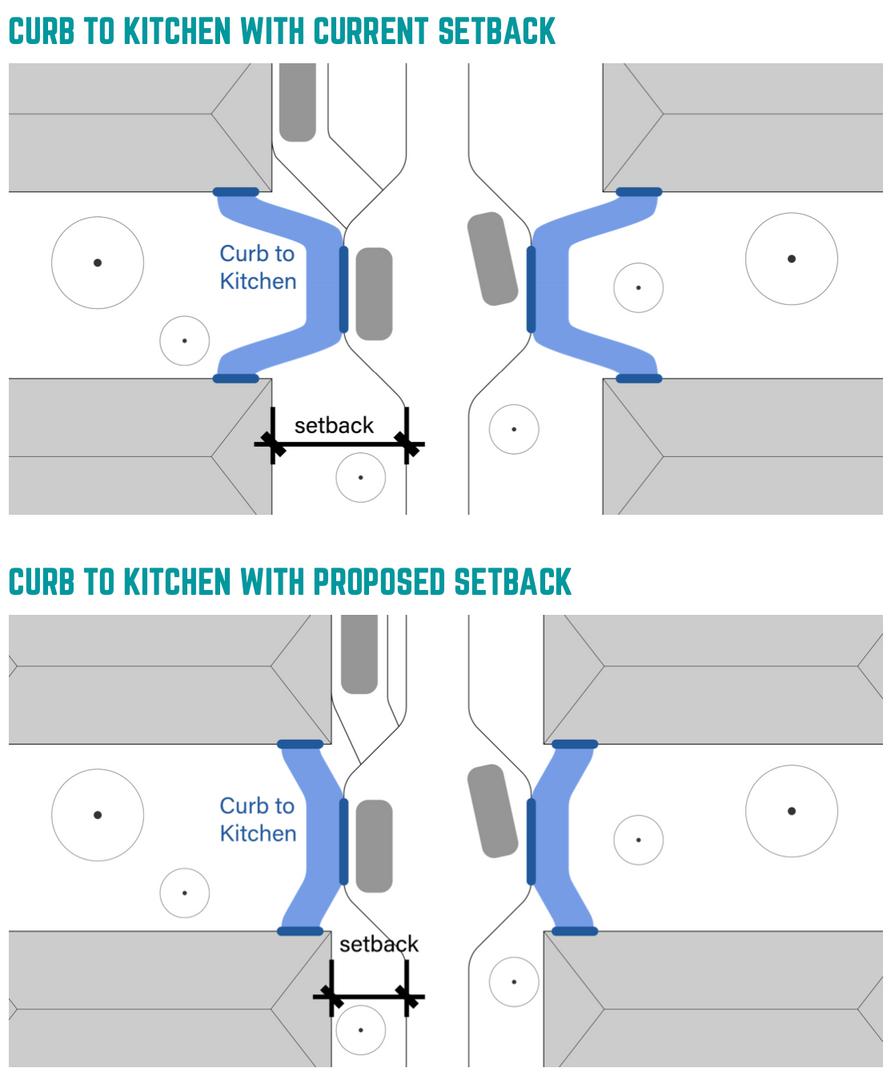

Two off- street parking spaces shall be provided for each single- family detached dwelling.
Zoning Ordinance R-1A (ix) Parking
Proposed Ordinance: Either two off-street parking spaces shall be provided for each one-family detached dwelling, or the family dwelling is serviced by a drop-off zone connected by sidewalk to building entrances.
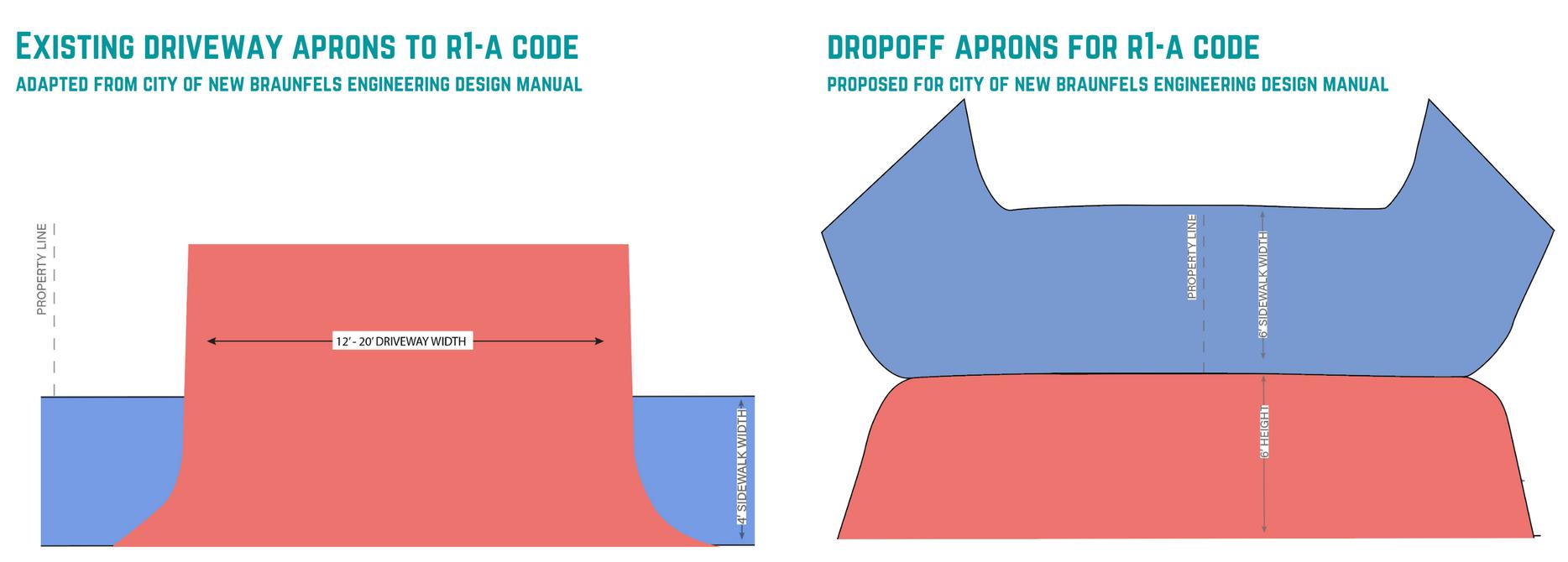 Assignment 2: Identify Challenges and Opportunities for Improving Accessibility through Policy and Regulation
Assignment 2: Identify Challenges and Opportunities for Improving Accessibility through Policy and Regulation
Age 18

Occupation Restaurant
Home Detached Single Family, Alley Loaded (DSF02) Lives with parents
Daily Schedule Works 9-5 at neighborhood restaurant Makes dinner for her family
Challenges Deaf Uses sign language, lipreading, visuals

Needs A safe way to get to work Independence
Preferred Transit Shared, docked ebike with pedal assist
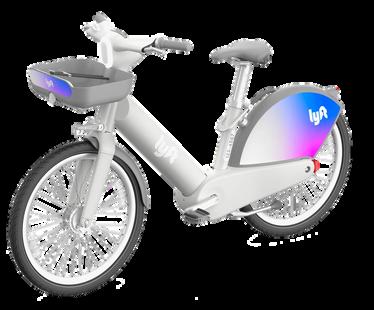
Age 60
Occupation Retired
Home Alley Loaded Rowhome (MF01) Lives with guide dog
Daily Schedule Attend to an errand Take dog for walk
Challenges
Needs
Limited vision Travels with guide dog

Safe comfortable way to do errands Additional visual cues
Preferred Transit Shared Autonomous Shuttle

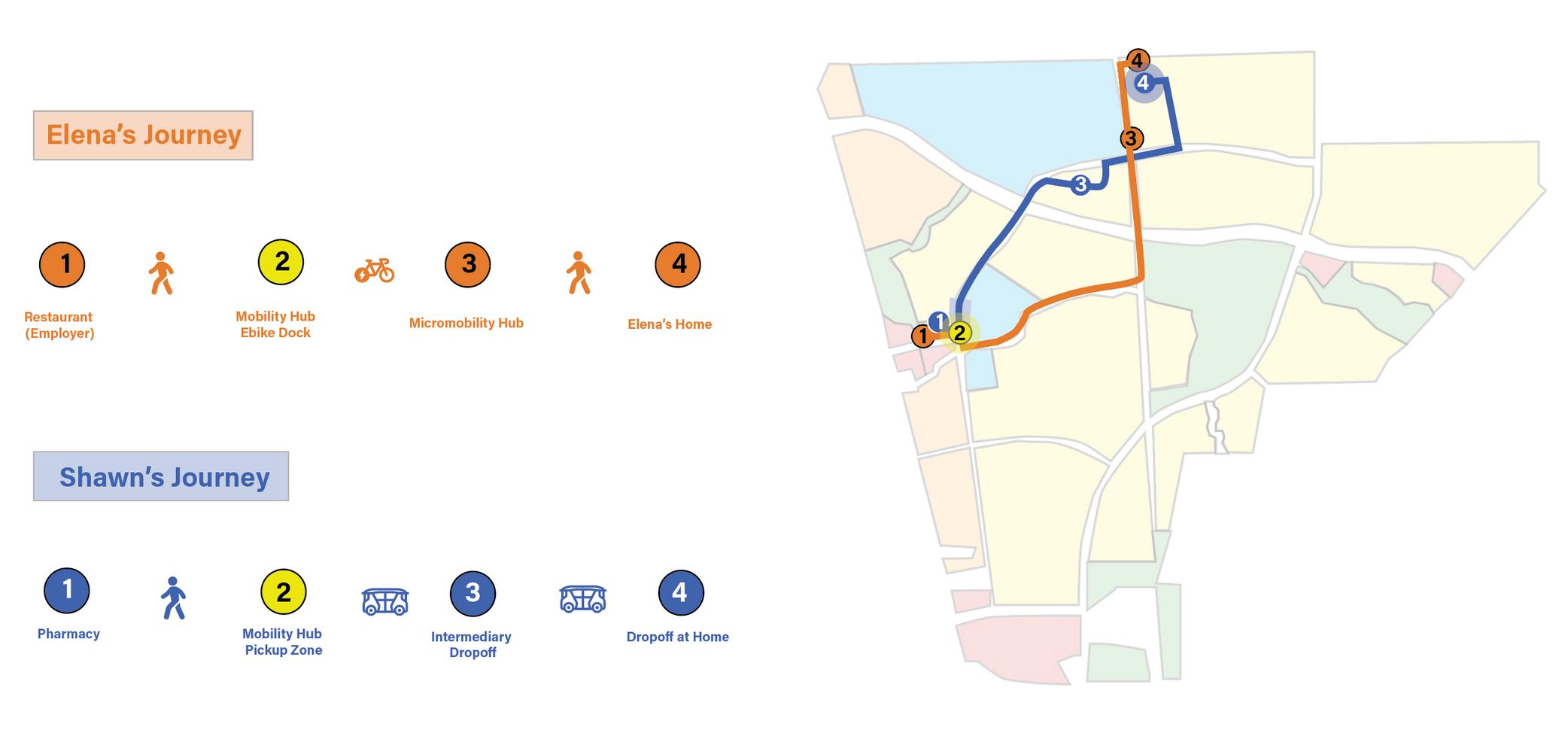
Shuttle Hailing Kiosk in Place auditory component large text, high contrast images
Shuttle Information Kiosk in Place audio announcements of upcoming shuttles; high-contrast screen showing live arrival times; personalized list of words for shuttle identification (ex: tango-cat-tree)
Uber Kiosk Image Source: Parker Kuncl. A long-shot concept pitch leads to an identified $500M opportunity for Uber. 2019. https://www.parkerkuncl.com/portfolio/uber-kiosk
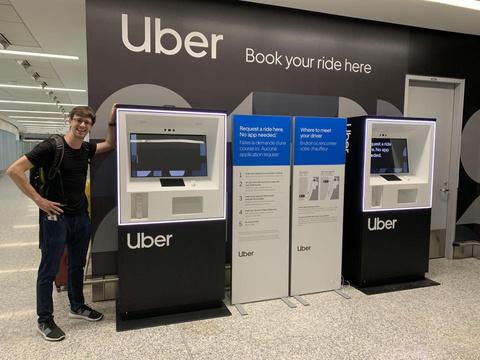
Shuttle Kiosk Image Source: Business Wire. E Ink Announces Expansion of Digital Paper Pilot Project by MBTA. 2020.
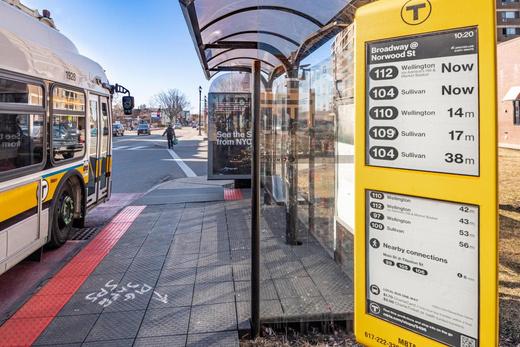

In Shuttle Information Image Source: The Anonymous Widower https://anonw com/2013/04/15/munichs-infpormation-rich-buses/dscn1569-2/
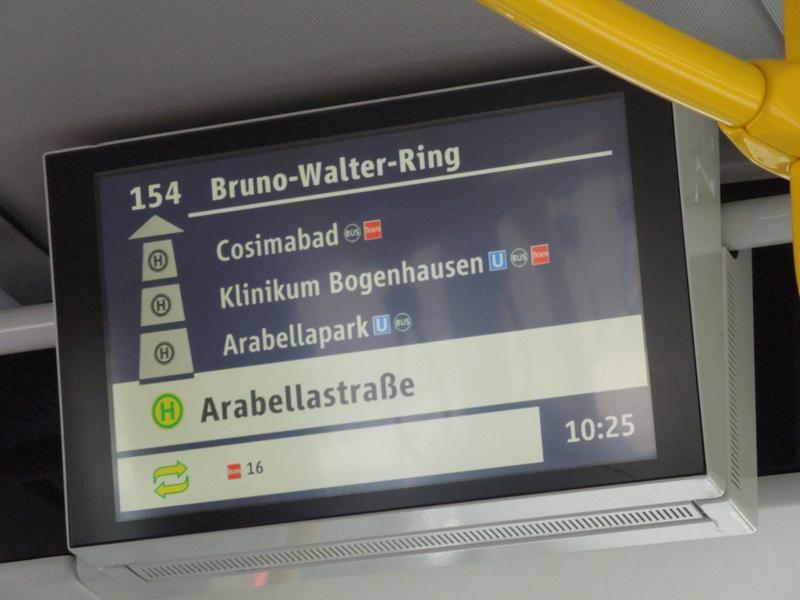

Smart shared on-demand accessible rideshare vehicles with in-Shuttle Information Auditory cues from shuttle Announcement of arrival, direction, and stop

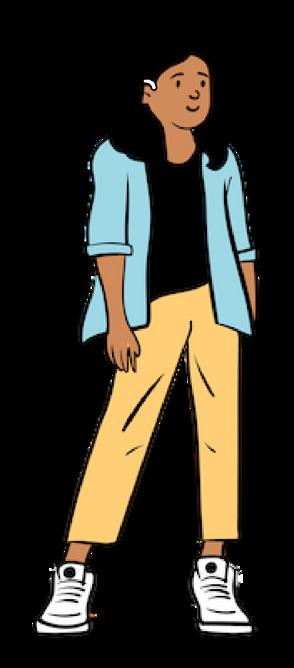
Bikeshare App checking bike availability showing mobility hub location and alternate options
Bikeshare Key for a series of well-placed bikeshares for unlocking the bike
Bikeshare App Image Source: Bluebikes. Lyft Inc.
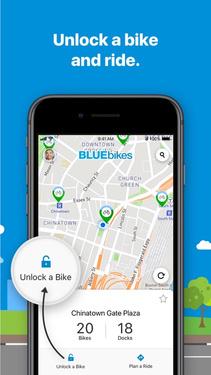
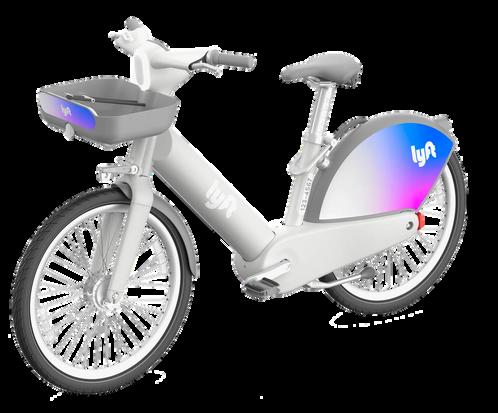
Bikeshare Key Image Source: Capital Bikeshare.
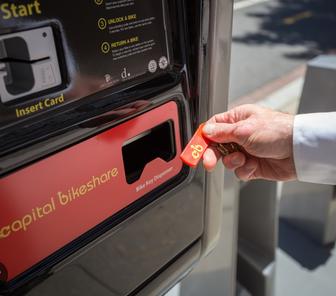
Traffic Signal Image Source: Marissa Liu. The Eco and Pedestrian-Friendly Four-Way Traffic Lights. 2010.
Pylon Image Source Scott Kratz. Chicago s 606 Trail Connects. https://bbardc.org/blog-chicagos-606-trail-connects/
Accessible Traffic Signals identifies traffic by mode visual/light beam reinforcing regular signal
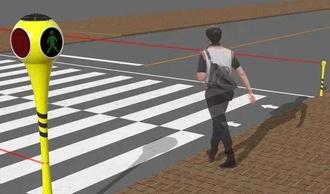
Wayfinding Pylon clear information hierarchy
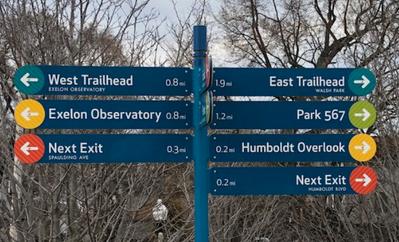 by: Mikaela Strech and Alex Boccon-Gibod
by: Mikaela Strech and Alex Boccon-Gibod





Age 18

Occupation Restaurant
Home Detached Single Family, Alley Loaded (DSF02) Lives with parents
Daily Schedule Works 9-5 at neighborhood restaurant Makes dinner for her family
Challenges Deaf Uses sign language, lipreading, visuals
Needs A safe way to get to work Independence
Preferred Transit Shared, docked ebike with pedal assist

Age 60

Occupation Retired
Home Alley Loaded Rowhome (MF01) Lives with guide dog
Daily Schedule
Attend to an errand Take dog for walk
Challenges
Needs
Limited vision Travels with guide dog

Safe comfortable way to do errands Additional visual cues
Preferred Transit Shared Autonomous Shuttle







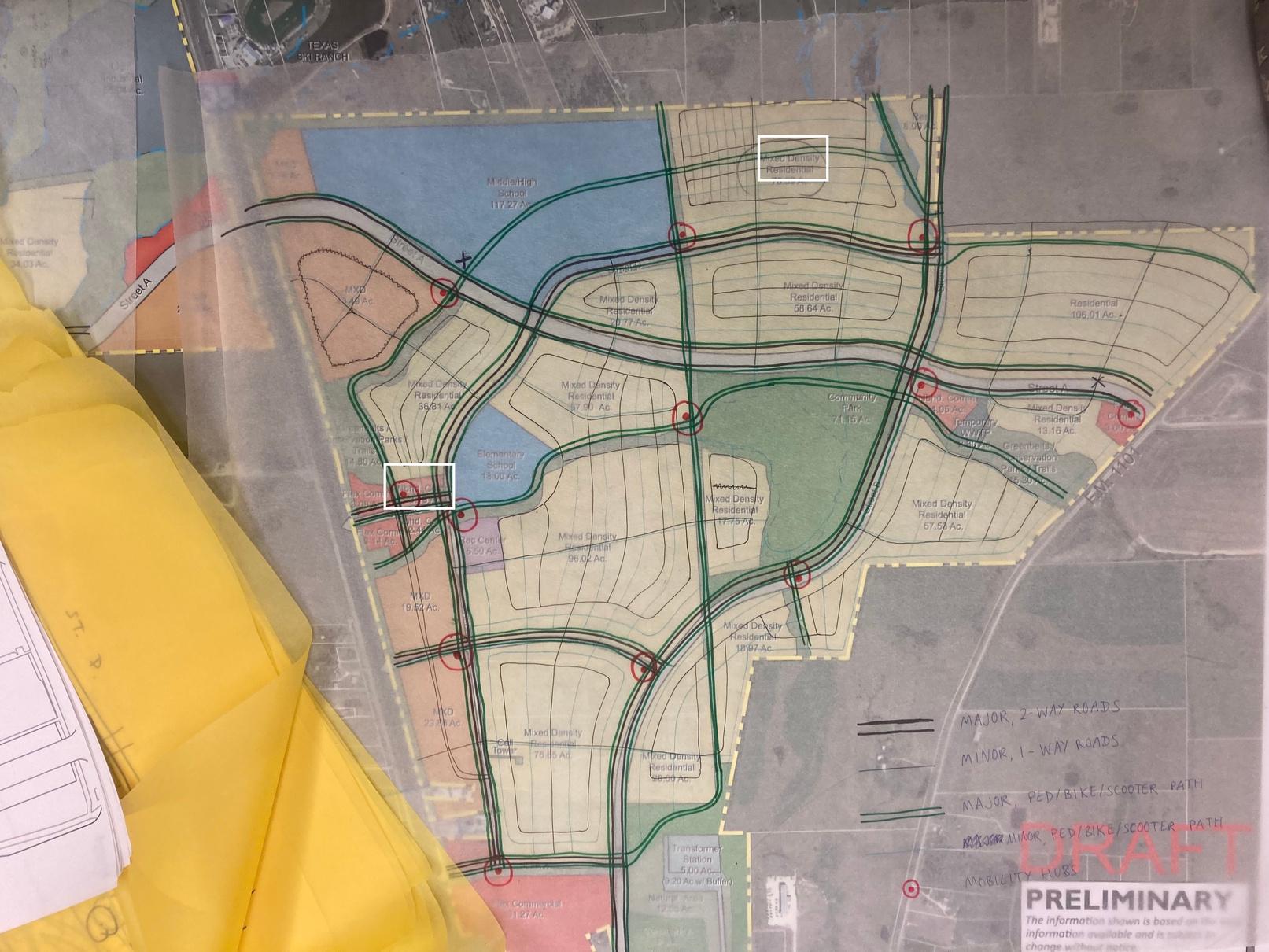
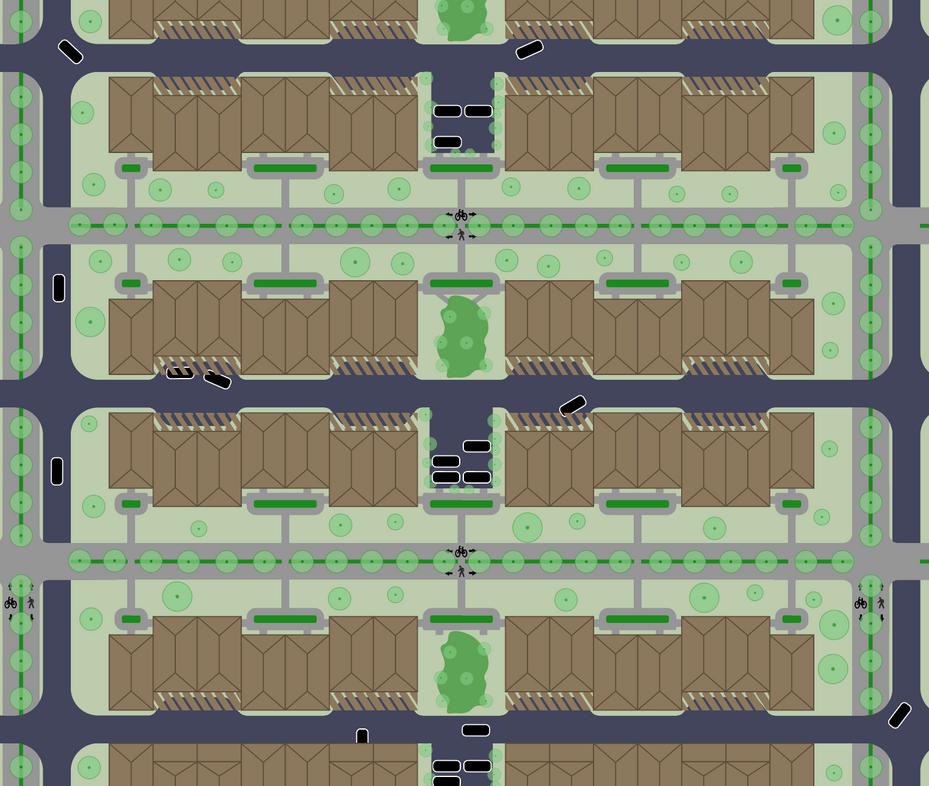
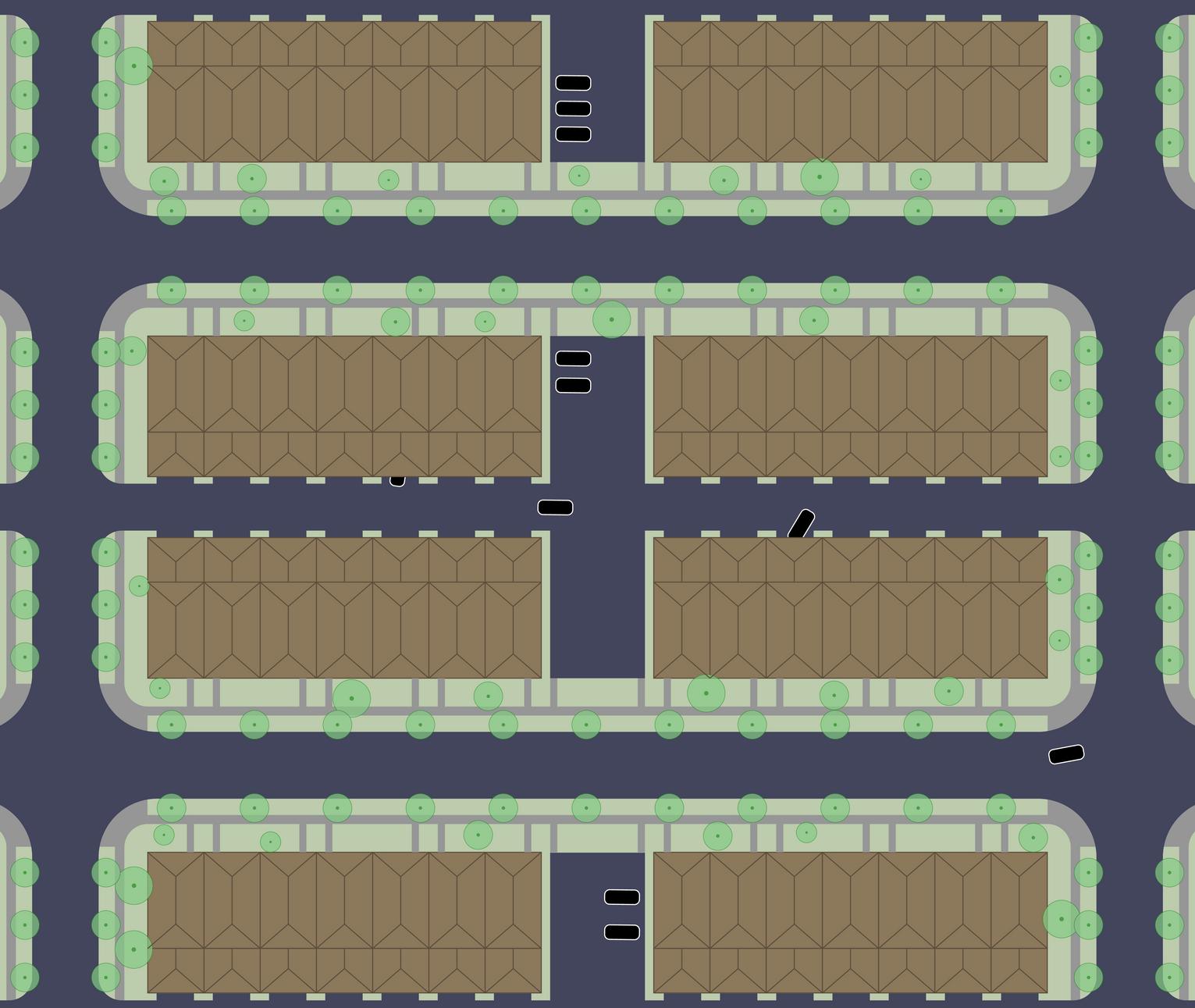
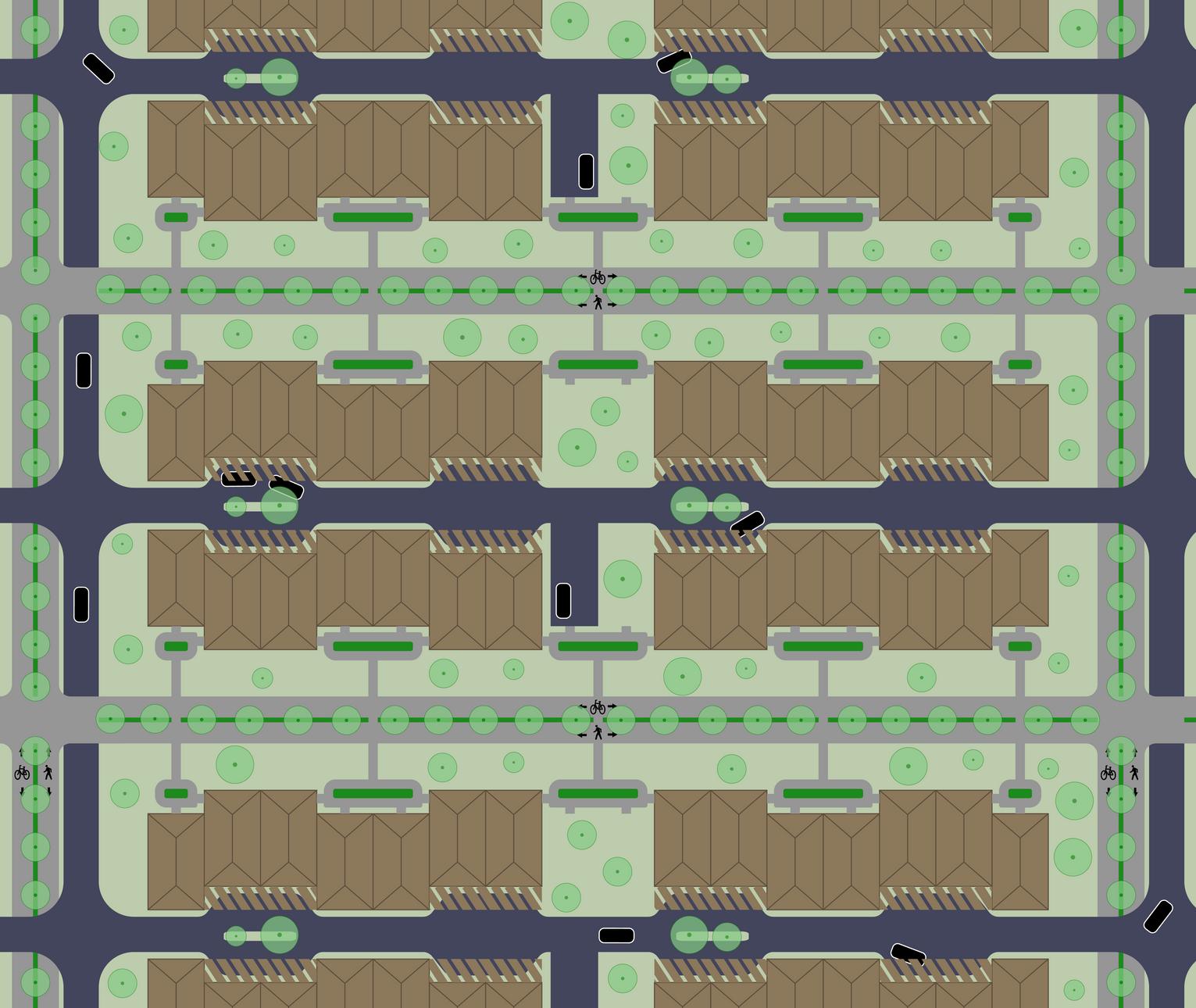
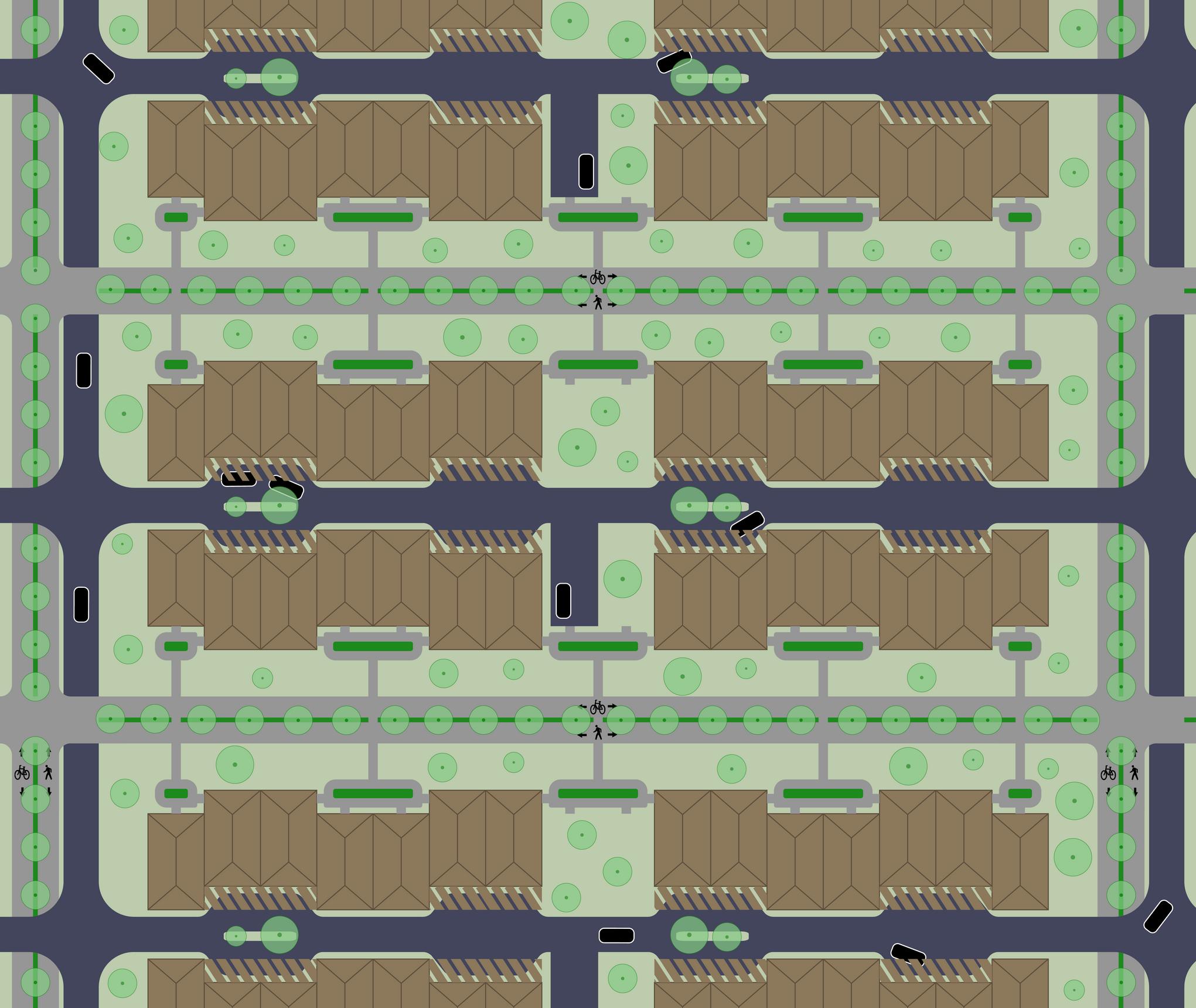



Zoning Code Sec. 1. General Provisions, Purpose and Definitions.
micromobility access, switching "frontage".
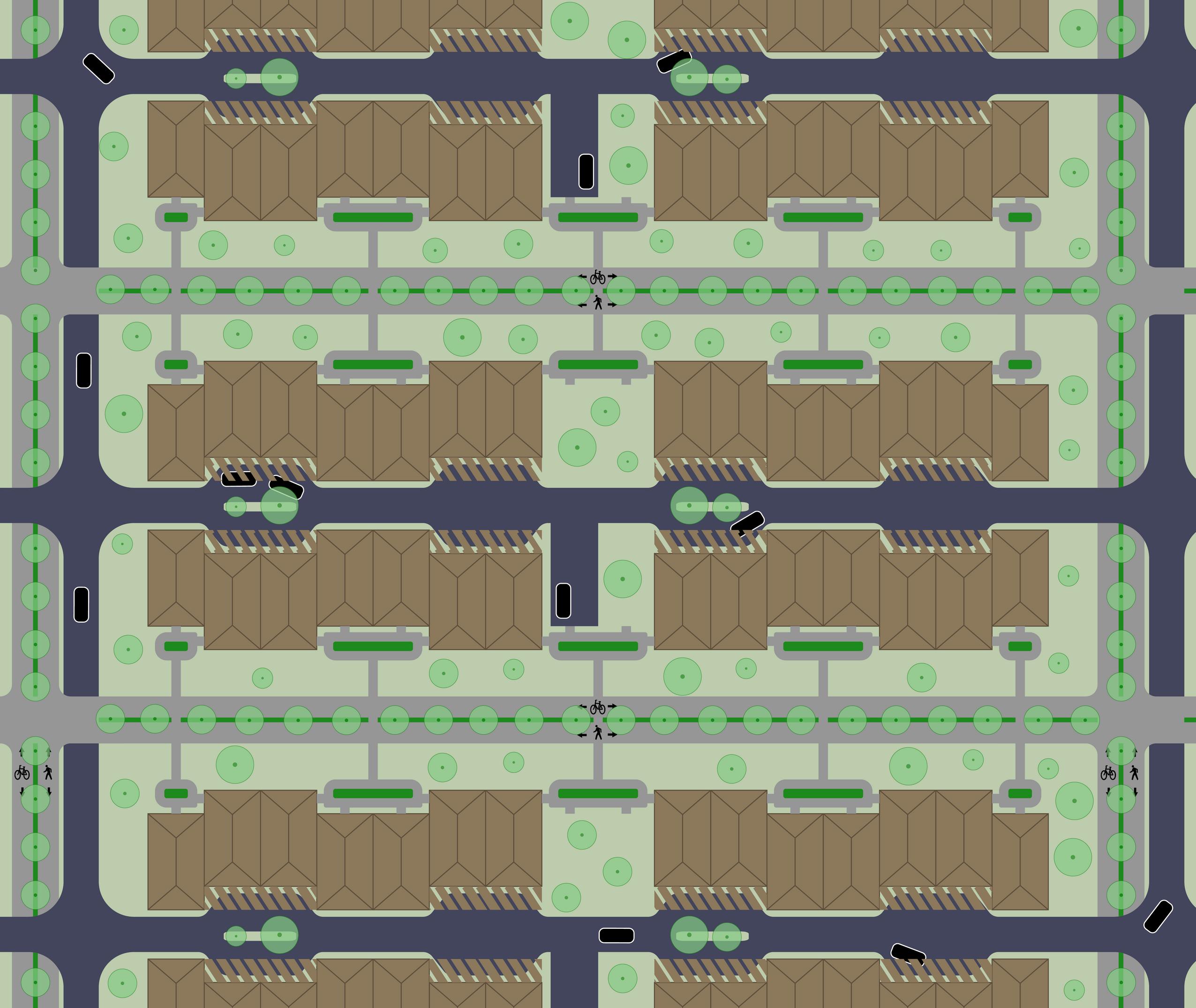



Dwelling will be serviced by a passenger loading zone. The passenger loading zone may be shared by an adjacent property, but connected by sidewalk to building entrances.


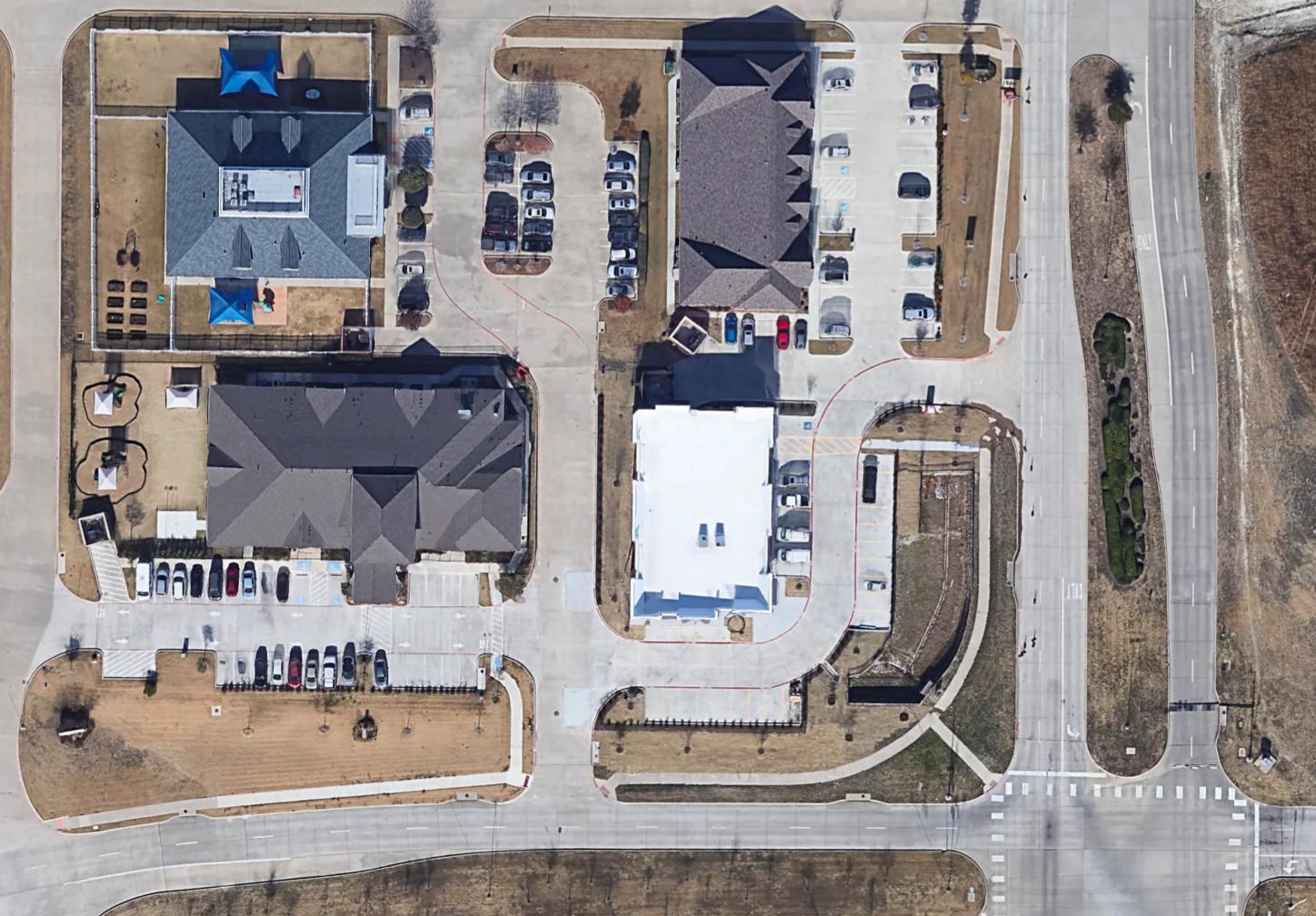
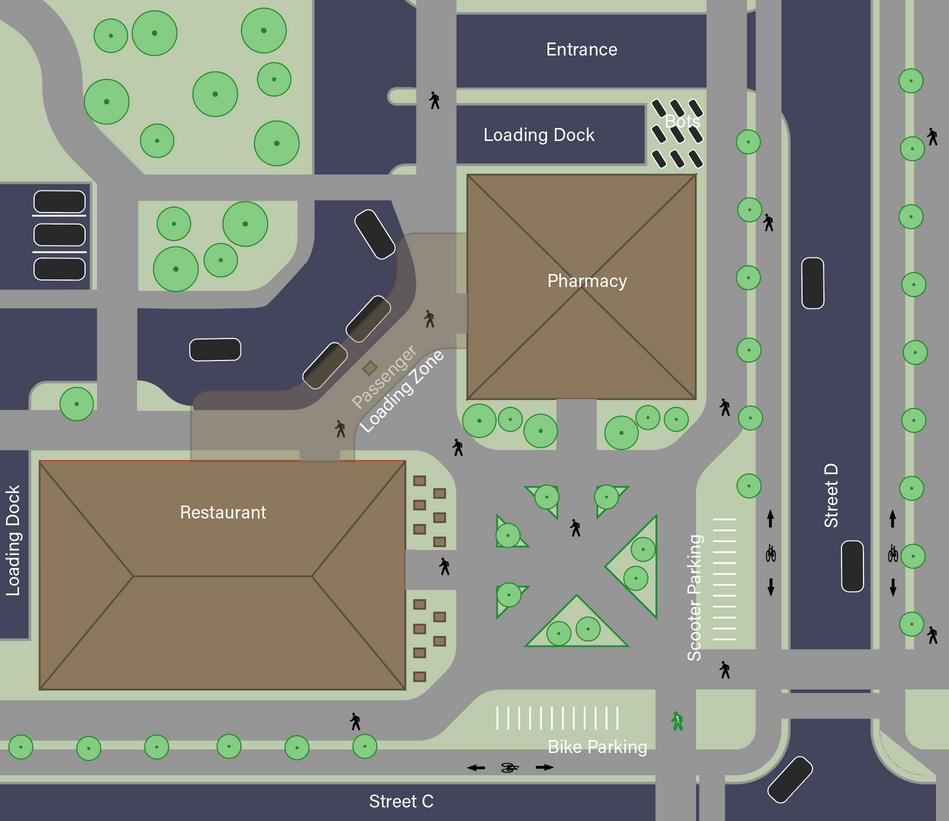
A reduction in cars trips to this mobility offers new opportunities for enhanced passenger loading, reorientation of commercial buildings that benefit retailers, and and transform the spatial needs of the site via parking requirements. This design makes sure that for users who use cars, that these trips are seamless. This traditional suburban commercial configuration becomes more vibrant and easily accessible by customers who use other nodes, creating the opportunity to bring more traffic to the site.
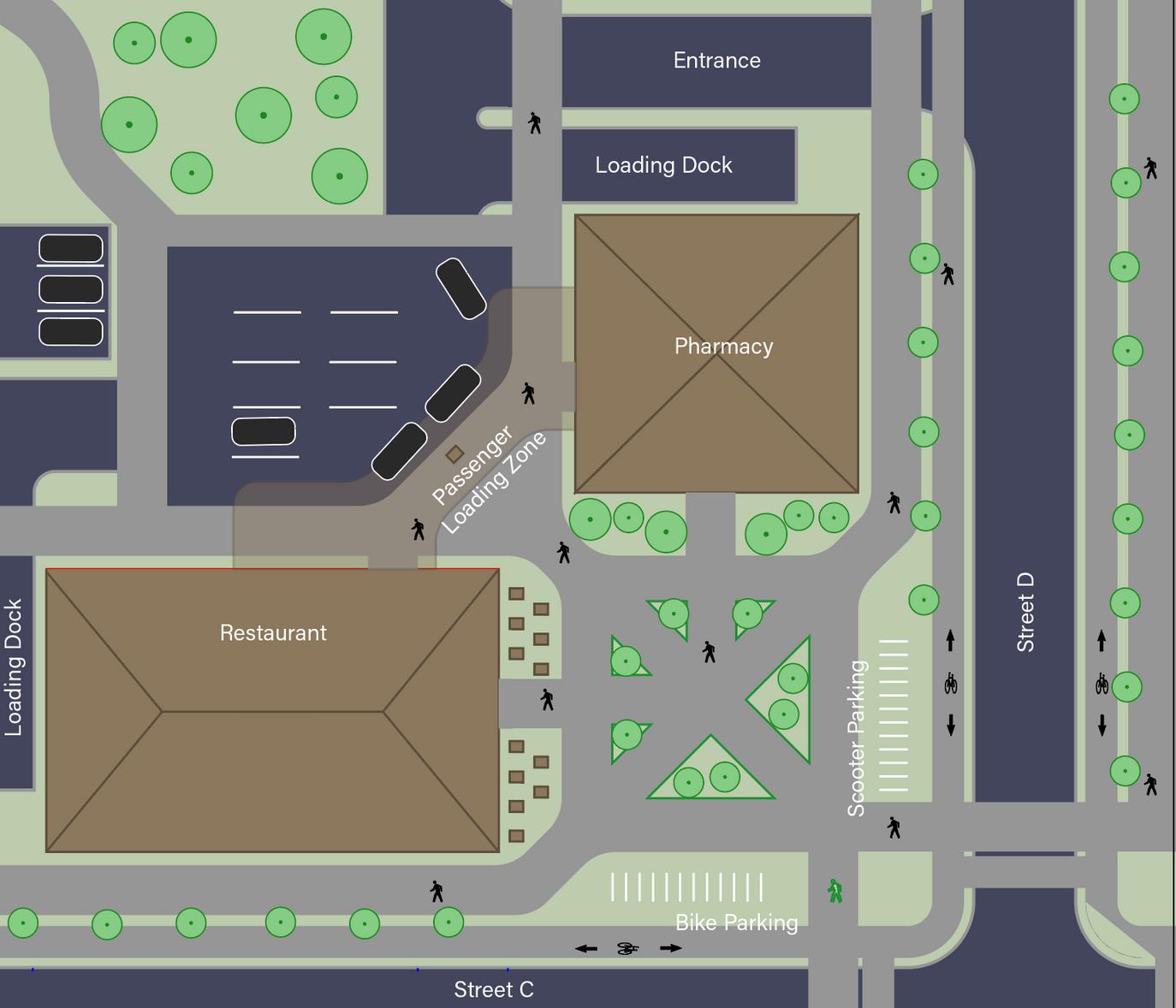

Dedicated dropoff zones within 10' of commercial building entrance, with 20' of width for every 10,000 SF of space.
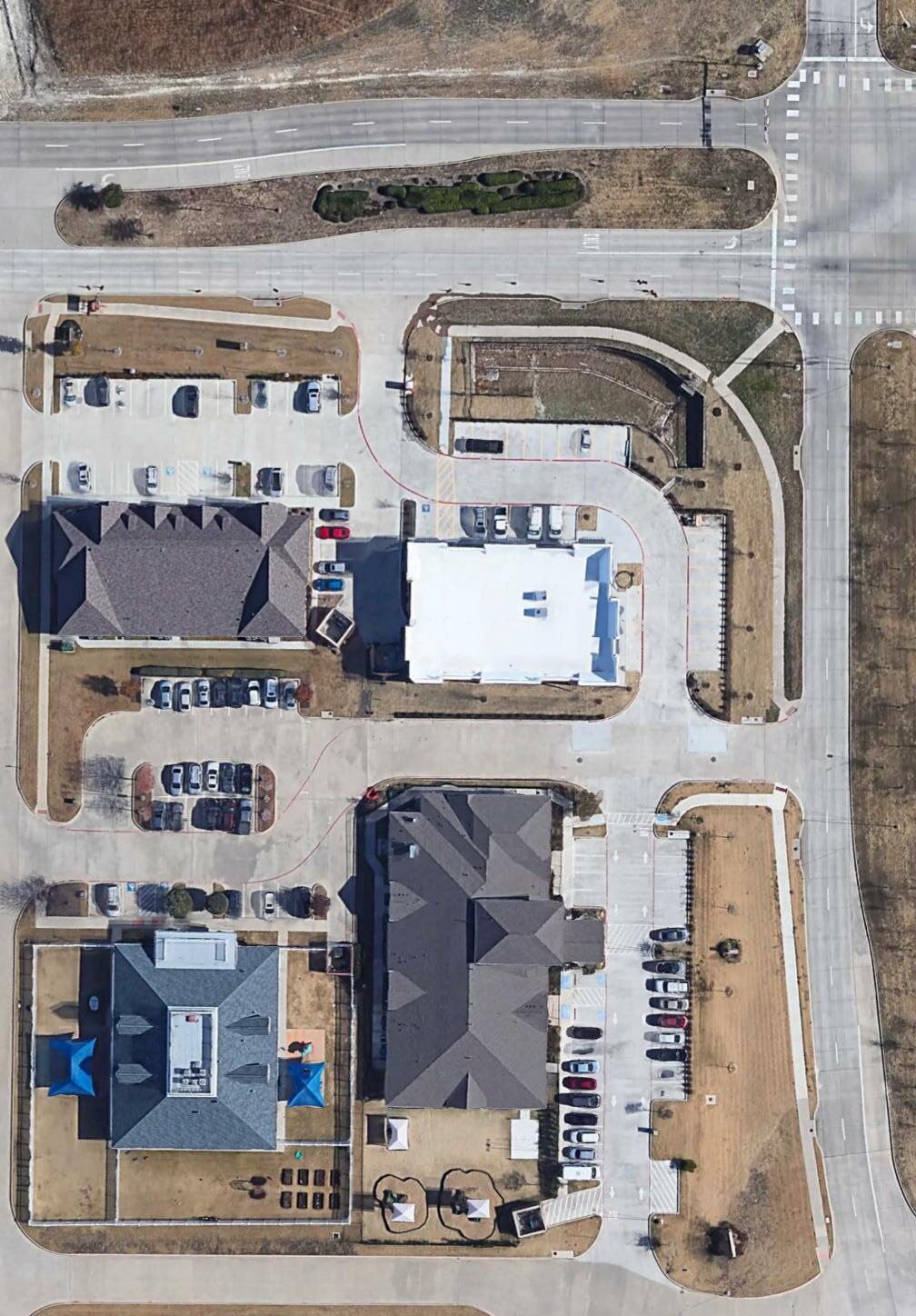
This space is close to two retail doors and doesn't require sharing loading space with people arriving by bike. Finding the right proportion of width ensures no queue builds up.
 Image Source: MIT 11 313 Advanced Research Seminar in Landscape and Urbanism Course Documents
Image Source: MIT 11 313 Advanced Research Seminar in Landscape and Urbanism Course Documents


Assignment 4: Speculative AUA Fabric
(2) Front building setback. 25 feet.
(3) Side building setback. No side building setback is required except that where a side line of a lot in this district abuts upon the side line of a lot in any residential zone, a side building setback of not less than six feet shall be provided.
(5) Rear building setback. 20 feet.

(2) Front building setback. 10 feet.
(3) Side building setback. No side building setback is required except that where a side line of a lot in this district abuts upon the side line of a lot in any residential zone, a side building setback of not less than six feet shall be provided.
(5) Rear building setback. 3 feet.
New spatial arrangements that make these buildings accessible to the human scale with shorter setbacks but still work for suburban mobility preferences.

We acknowledge that we reduce car vehicle traffic; however, with roughly the same amount of ROW space, we can accommodate more traffic to these commercial nodes using other modes. Additionally, Elena, who will park her bike before she crosses a pedestrian lane (as a pedestrian), can quickly walk through this pleasant plaza.
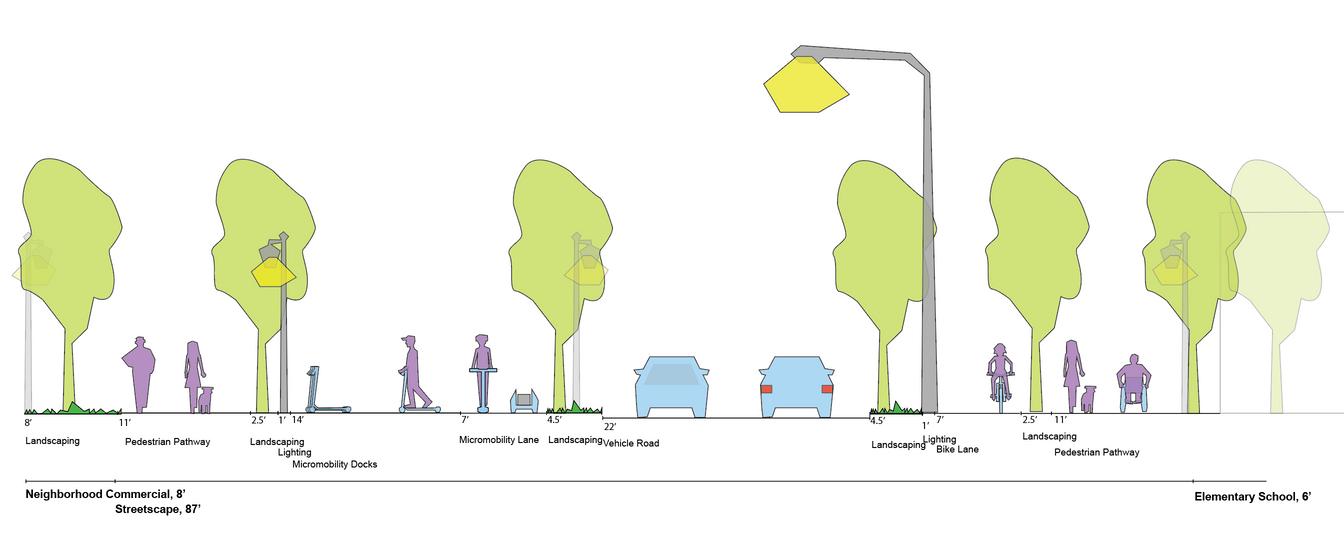



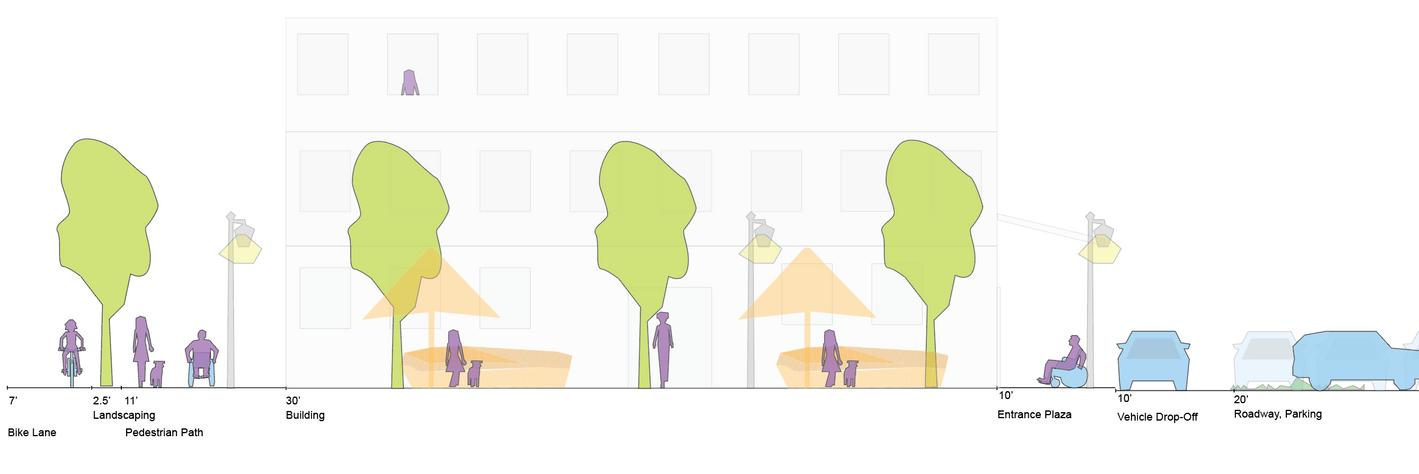
AVs and multimodality free up former dedicated parking space for the front of the building to be used as a plaza. By extending the sidewalks into an amenity based entrance, we can create a more seamless drop-off experience for curb to storefront. For Shawn, who uses this space to quickly get in and out of the pharmacy, he no longer has to cross bike lanes and active pedestrian lanes to get there.
