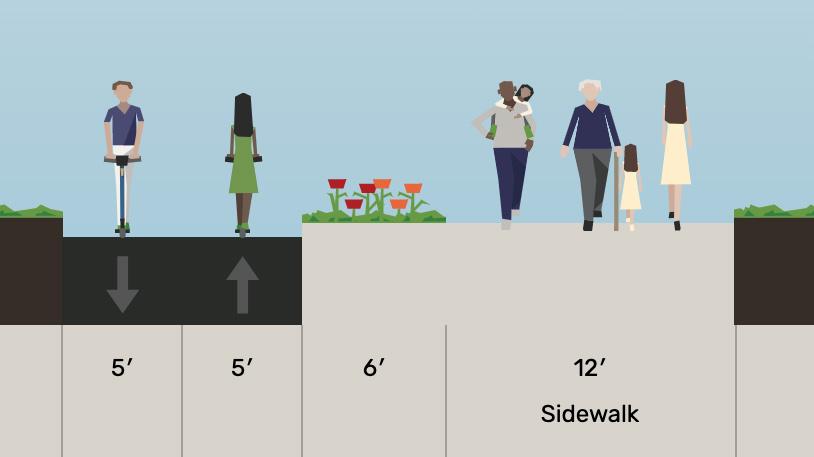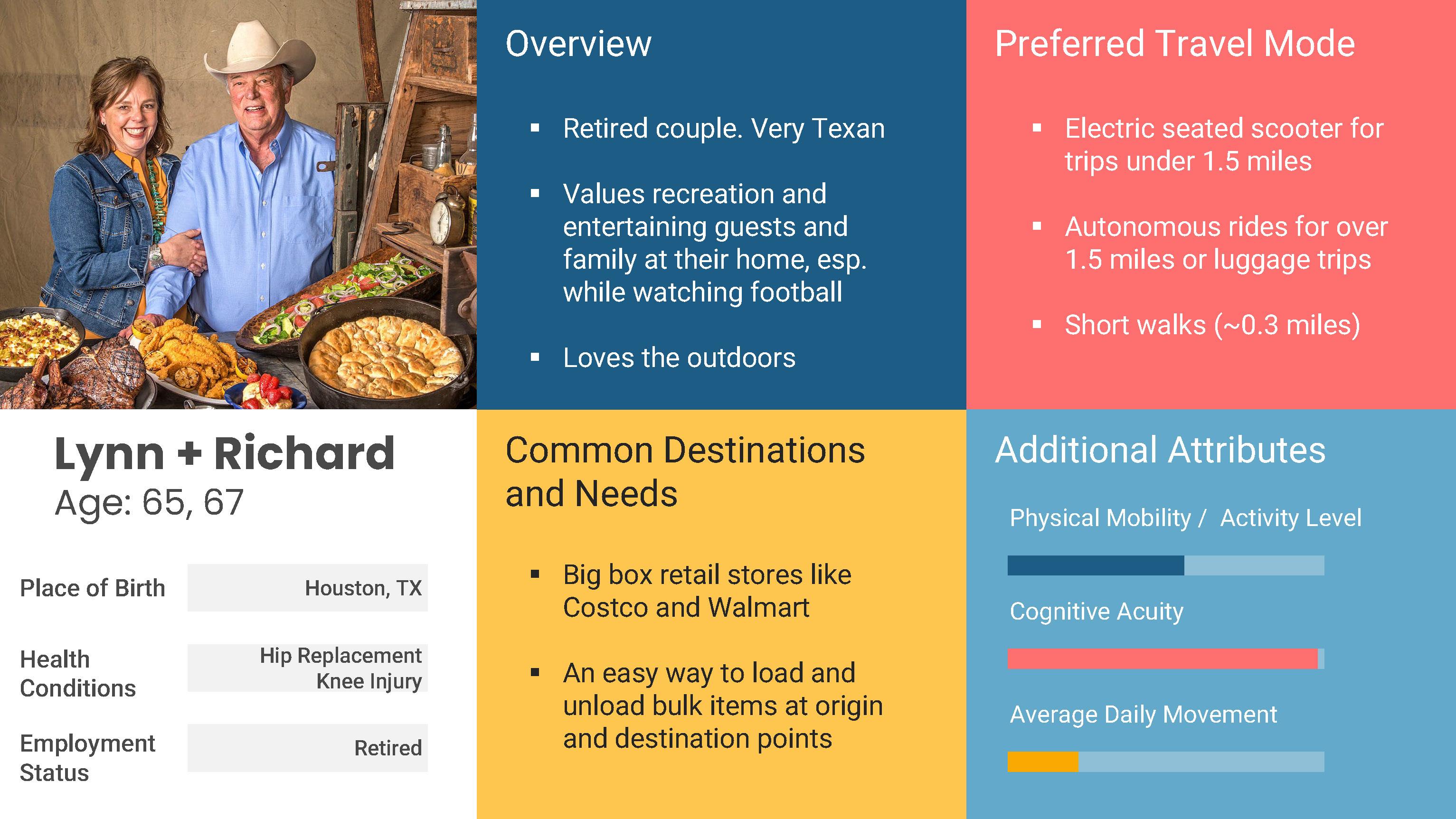Image Credit: Jun Cen
11.313 Research Presentation
John Devine | David Hong
Image: Berger, A. M. (2017, September 19). Opinion | The Suburb of the Future, Almost Here. The New York Times. https://www.nytimes.com/2017/09/15/sunday-review/future-suburb-millennials.html


Recommendation #2 - Integrate Micromobility

Cities and developers should plan for fully integrated micromobility net-

Image: Cycling with diabetes on a special needs bike. Van Raam. https://www.vanraam.com/en-gb/advice-inspiration/news/cycling-with-diabetes-on-a-special-needs-bike, Change, D. (2021, December 8). Is Micromobility Here To Stay? The 3 Things Policymakers Need To Do. Driving Change. https://drivingchange.org/is-micromobility-here-to-stay-the-3-things-policymakers-need-to-do/, Gazelle Electric Bikes launches 2020 product line with unveiling of Ultimate T10. (2019, November 12). Bicycle Retailer and Industry News. https://www.bicycleretailer.


Green Corridor Opportunities in Mayfair Mayfair Development & Design Control Document
Sources: Mayfair Design and Development Control Document 2021. https://www.nbtexas.org/3333/Mayfair

Proposed Micromobility Corridor
Image from Streetmix
Image: John Devine. 2022. Proposed Micromobility Corridor. Created in StreetMix. https://streetmix.net/



Proposed Change in Min. Off-Street Parking Dimensions for Fully Autonomous Vehicles


Bottom Image Source: Nourinejad, M., Bahrami, S., & Roorda, M. J. (2018). Designing parking facilities for autonomous vehicles. Transportation Research Part B: Methodological, 109,

Technology Stack
Image: Moore, D. (2020, December 23). New North Texas Center for Mobility Technologies Will Fuel Innovation With Industry-University Collaborations. Dallas Innovates. https://dallasinnovates.com/new-north-texas-center-for-mobility-technologies-will-fuel-innovation-with-industry-university-collaborations/

Images: Abuelsamid, S. (2021, August 31). Autonomous Tech Developer Motional Unveils Hyundai Ioniq 5-Based Robotaxi. Forbes. https://www.forbes.com/sites/samabuelsamid/2021/08/31/motional-unveils-its-hyundai-ioniq-5-based-robotaxi/?sh=50989b7a3665, https://www.prnewswire.com/news-releases/beno-technologies-is-unleashing-a-new-breed-of-e-bike-301146886.html, https://faq.whill.inc/eu

Images: Porter, J. (2021, June 15). Amazon brings its cashierless tech to a full-size grocery store for the first time. The Verge. https://www.theverge.com/2021/6/15/22534570/amazon-fresh-full-size-grocery-store-just-walk-out-cashierless-technology-bellevue-washington, https://techcrunch.com/2019/01/10/caper-shopping-cart/

Image Credit: Jun Cen
11.313 Research Presentation
John Devine | David Hong
Image: Berger, A. M. (2017, September 19). Opinion | The Suburb of the Future, Almost Here. The New York Times. https://www.nytimes.com/2017/09/15/sunday-review/future-suburb-millennials.html

11.313 Final Project Presentation
John Devine | David Hong
Image: Berger, A. M. (2017, September 19). Opinion | The Suburb of the Future, Almost Here. The New York Times. https://www.nytimes.com/2017/09/15/sunday-review/future-suburb-millennials.html

 Image: Forbes, P. (2021b, May 6). Recipes: Classic Side Dishes From Perini Ranch Steakhouse’s New Cookbook. Texas Monthly. https://www.texasmonthly.com/food/recipes-classic-side-dishes-from-perini-ranch-steakhouses-new-cookbook/
Image: Forbes, P. (2021b, May 6). Recipes: Classic Side Dishes From Perini Ranch Steakhouse’s New Cookbook. Texas Monthly. https://www.texasmonthly.com/food/recipes-classic-side-dishes-from-perini-ranch-steakhouses-new-cookbook/
 Image: All-on-4 Lansing | Dental Implants. Healthy Smiles Dental Care. https://www.healthysmileslansingdentist.com/all-on-4.html
Image: All-on-4 Lansing | Dental Implants. Healthy Smiles Dental Care. https://www.healthysmileslansingdentist.com/all-on-4.html
Images: Abuelsamid, S. (2021, August 31). Autonomous Tech Developer Motional Unveils Hyundai Ioniq 5-Based Robotaxi. Forbes. https://www.forbes.com/sites/samabuelsamid/2021/08/31/motional-unveils-its-hyundai-ioniq-5-based-robotaxi/?sh=50989b7a3665, https://www.prnewswire.com/news-releases/beno-technologies-is-unleashing-a-new-breed-of-e-bike-301146886.html, https://faq.whill.inc/eu

Images: Porter, J. (2021, June 15). Amazon brings its cashierless tech to a full-size grocery store for the first time. The Verge. https://www.theverge.com/2021/6/15/22534570/amazon-fresh-full-size-grocery-store-just-walk-out-cashierless-technology-bellevue-washington, https://techcrunch.com/2019/01/10/caper-shopping-cart/





Residential PU/DO - existing code


Residential C2K Section View

Existing View
Modified View
Units: Feet
The section view provides ground measurements of existing and modified sections, and shows that there is a 60% depth increase in cluster open space - resulting in an even greater volume increase.
Residential C2K PU/DO - EMS Circulation View
The circulation path connected through the clusters allows for emergency vehicles (firetruck, ambulance, etc) to obtain direct access to the Shared Autocourt.
Residential Area Code Amendments
CONB Zoning Ordinance 2012
• 2 parking lots for each dwelling unit required under Section 3.4-3 “R-2A” single-family and two-family district
• Propose a proviso that allows for dedicated space for on-demand mobility pickup and dropoff to replace parking minimums.
Mayfair DDCD 2021

• Minimum parking ratio of 2 required for Single Family Detached Clusters under Part G Section 12.
• Propose to remove this requirement. For this typology, we will provide 1.5 AV PU/DO spaces per home.
• Front setback of 12 feet and rear setback of 10 feet required under Part E Section 9.
• Propose an amendment to 8 feet.
Sources: City of New Braunfels Zoning Ordinance 2012. https://www.nbtexas.org/3444/Zoning, Mayfair Design and Development Control Document 2021. https://www.nbtexas.org/3333/

2. Micromobility Hub


Images: Cycling with diabetes on a special needs bike. Van Raam. https://www.vanraam.com/en-gb/advice-inspiration/news/cycling-with-diabetes-on-a-special-needsbike, Change, D. (2021, December 8). Is Micromobility Here To Stay? The 3 Things Policymakers Need To Do. Driving Change. https://drivingchange.org/is-micromobilityhere-to-stay-the-3-things-policymakers-need-to-do/

3. Micromobility Corridor





This diagram shows how land can be re-programmed once parking minimums are reduced. In this example, half of the existing Walmart parking could be used for new development and a fourth can become public greenspace










Today, 13% of the U.S. population lives with a mobility diasability. As the population ages, we can expect this number to increase. 25% Allows us to accomdate this growth and serve people with mobiltiy challenges not covered in this statistic
In this Walmart example, that means 100 fully accessible spaces, each 9x23 for rear / side loading
2. Increased Accessibility Requirement



Total Area for Accessible PU /DOs

Our new code requires that 25% of retail PU DOs be accessible for those with mobility issues. The area in blue shows how much land this requires, and how it can potentially integrate into the design of a store.







2. Accessible PU/DO

Shelter Canopy
Image: Chenhao Zhu, 2022. Accessible PU/DO Zone Covered.
3. Autonomous Delivery Infrastructure
Autonomous
delivery staging and path






Our new code also requires that staging areas for autonomous delivery be integrated with AV PU DOs so that robots can be used to move goods directly to vehicles.






11.313 Final Project Presentation



 John Devine | David Hong
John Devine | David Hong
