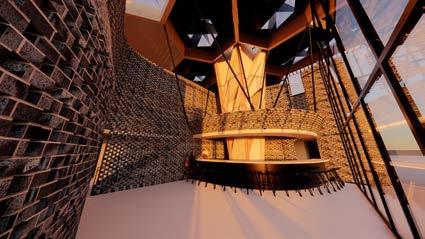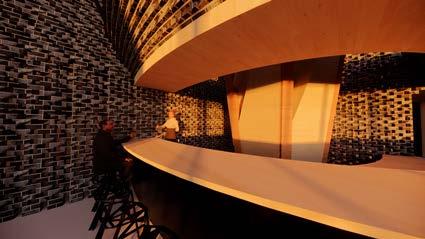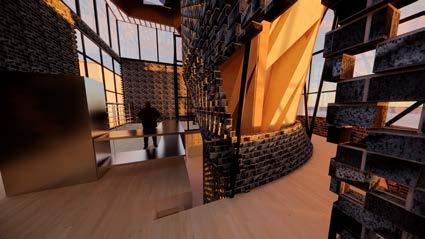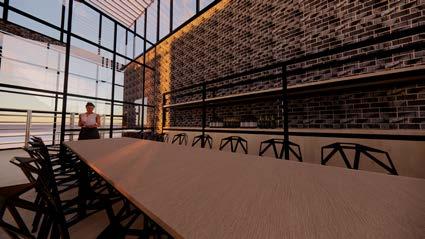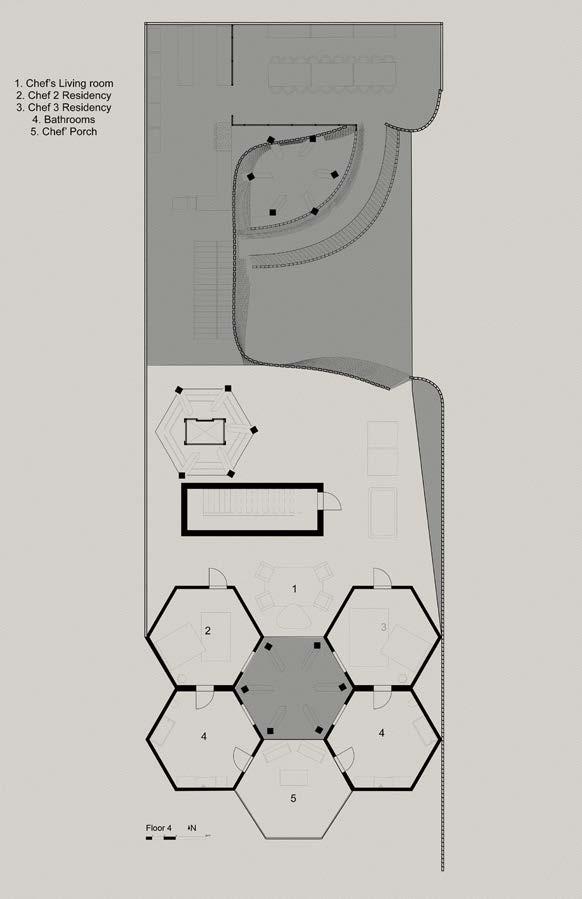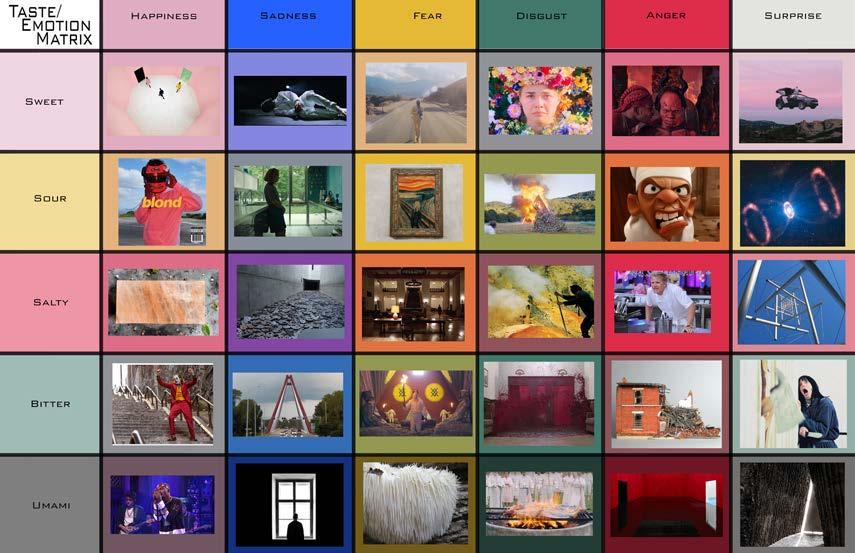MITCHILL
PORTFOLIO 2023 ARCHITECTURE

WHAT WAS YOUR INTREST AND HOW DID YOU DEVLOPE IT IN



WHAT WAS YOUR INTREST AND HOW DID YOU DEVLOPE IT IN

The UNL Robotic Dairy Barn is a speculative design for a new dairy science and robotics building at the University of Nebraska-Lincoln. The barn, was designed in partnership with architecture students Angela Vu, and Trevor Zelenka, and interior design students Sarah Alduaylij, and Lauren Chubb. Our team worked closely with the students and faculty in the dairy sciences and robotics programs to create a facility that met the needs of their research and teaching endeavors. This facility features a 60 head dairy barn, classrooms, Virtual Reality lab, and community education spaces. Through emerging technologies the dairy barn is run primarily by milking, feeding, and animal welfare robots. Because the barn is nearly self sufficient we are were able to experiment VR to let people in the barn without disturbing the cows.
My responsibilities for this project were to size structural members and create plan and section drawings. I also layed out the milk processing and virtual reality spaces.
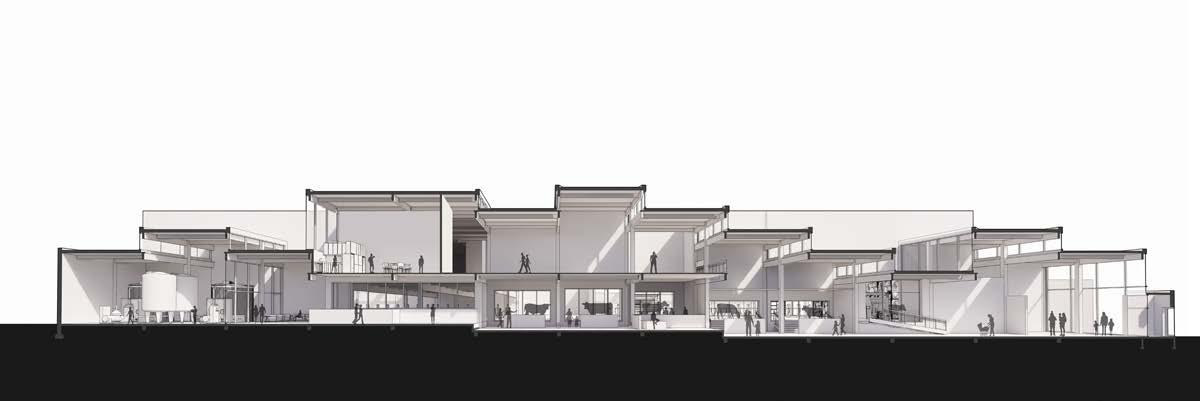
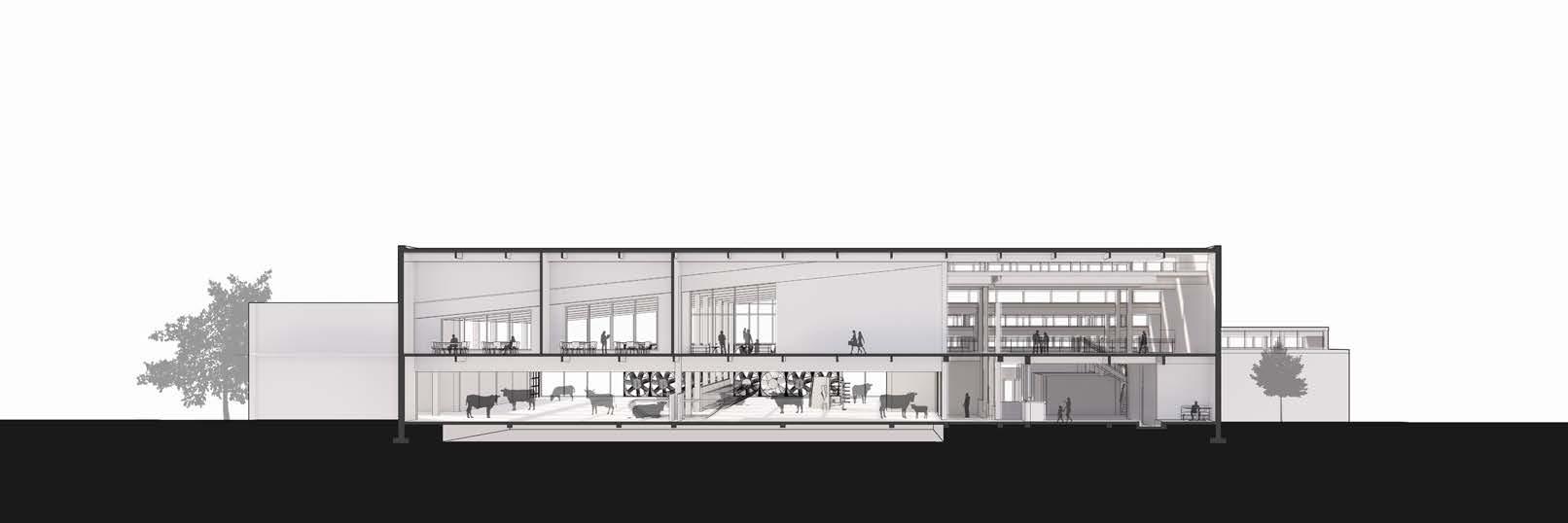
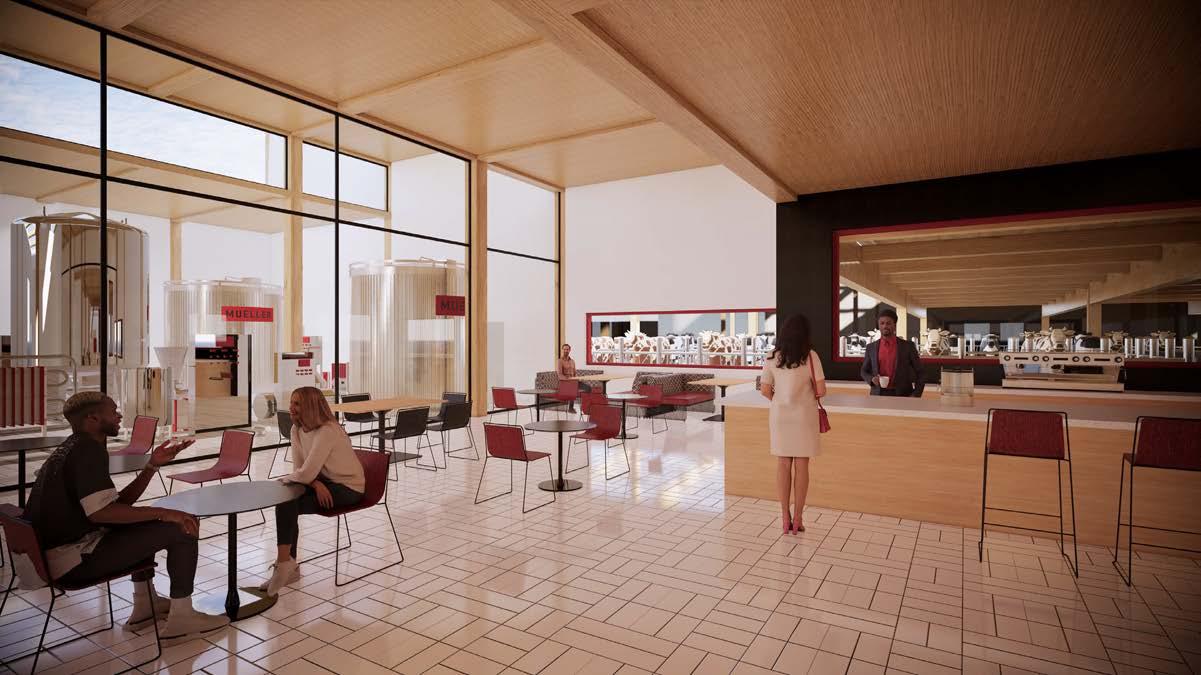

ABOVE Module arrangement Diagram
LEFT Exterior Render
The Valentine National Wildlife Refuge research outpost is a speculative design for an educational and research space located in the refuge. I designed this project with sustainability at the front of my mind. Located in a beautiful, and remote location, I knew it was important to create a building that would have minimal impact on the surrounding environment. Because This location has very few buildings currently on it I believed it would be inappropriate to propose an permeate structure on this site. To this end, I designed the outpost to be portable, so that when it is retired as a research facility, it can be re-purposed for housing in the near by town of Thedford, Nebraska. The resulting structure is not only functional and comfortable for researchers, but also respectful of the natural surroundings.
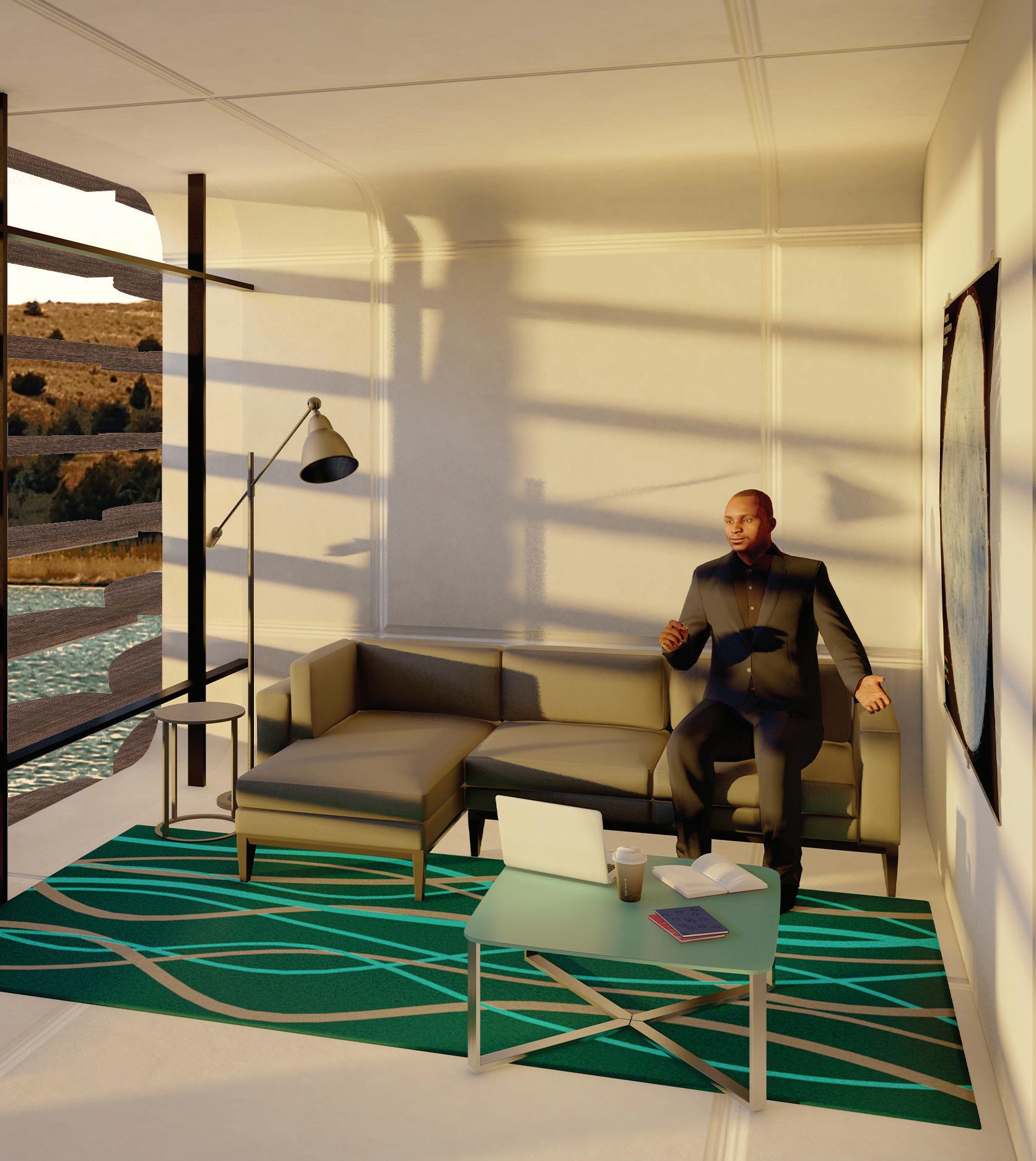
The Mobile Research Center is a transportable live, work research center. The goal of this space is two fold. One, it needs to func�on as a world class research center to conduct studies on the Nebraska Sandhills. Two the building should leave zero waste on the site.
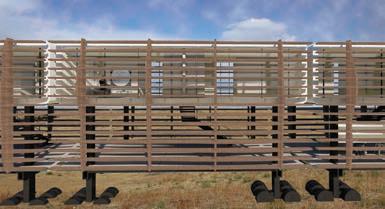

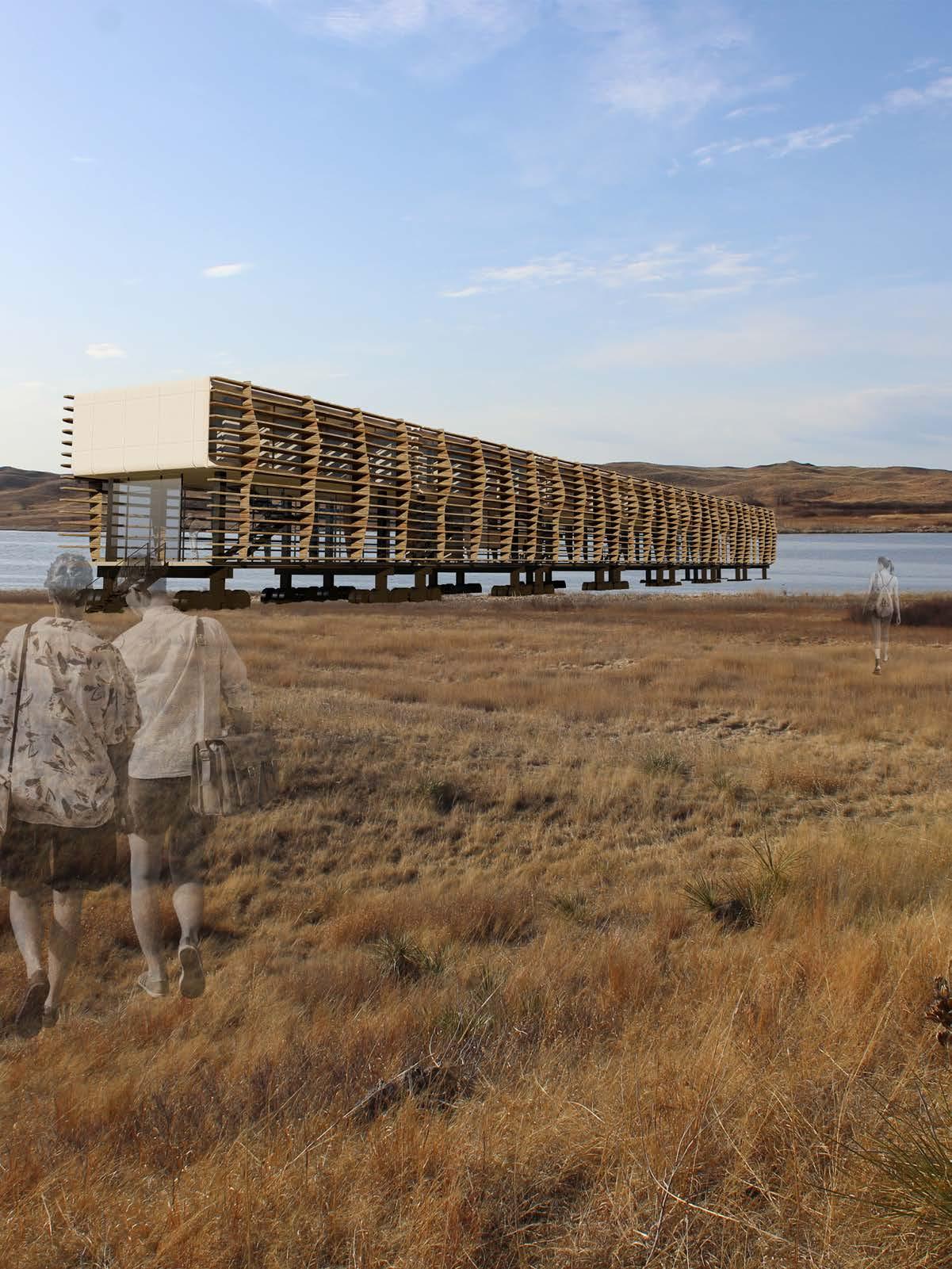
To maintain the zero waste nature of this building it was designed to be transportable. When this Research Center inevitable become outdated or no longer needed it can be rolled away and re-purposed.
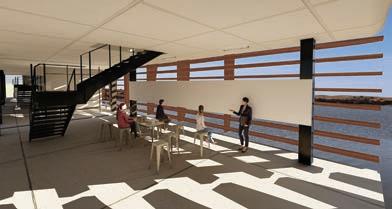
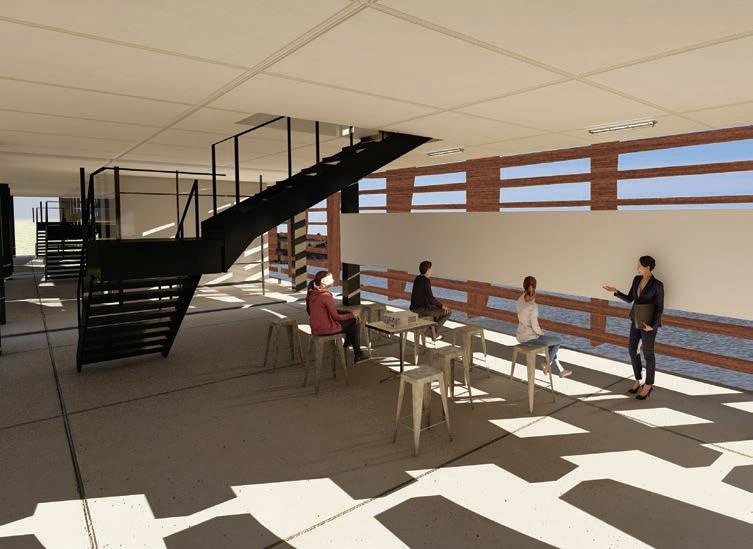

The Pershing library is a speculative project that proposes the reuse of the historic Pershing auditorium as a modern library in the heart of downtown Lincoln, Nebraska. My design for the library is inspired by Aldo Rossi’s principle of the Myth and the Ritual for architectural storytelling. The ritual in this case is the stairs that ascend the bowl of the former auditorium and the myth being the former use of the building as an auditorium. Another goal of this studio was to incorporate a material logic from a previous project our design. Using Grasshopper we created scripts to mimic a material that we then used to create architectural moves in our project. My material was concrete. By combining these concepts, I was able to create a futuristic library that honors the past while also looking towards the future. The library is equipped with a range of cutting-edge technology, including maker spaces, audiovisual equipment, and computers, all of which are intended to provide equitable access to knowledge and technology. The result is a unique and inspiring space that serves as a hub of learning and creativity for the community.
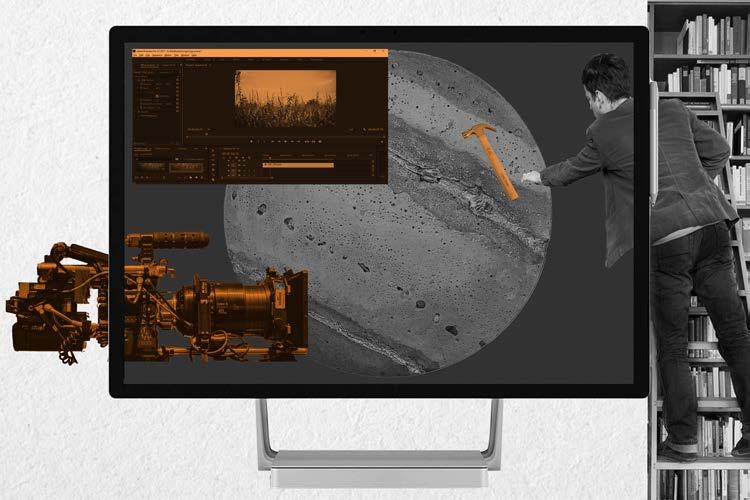
To form or group into a class or cluster
DRY
To free from moisture or liquid
1. To break or cause to break suddenly and violently into pieces
2. To upset greatly
To capitulate or submit under pressure CRUMBLE
To break into small fragments, especially over a period of time as part of a process of deterioration
“In particular, one ist struck by the multiplicity of function that a building of this type can contain over time and how these function are entierly independent of the form. At the same time, it is precisely the form that impresses us; we live it and experience it, and in turn it structures the city” -Aldo Rossi
“I believe that the importance of ritual in its collective nature and its essential charter as an element of preserving myth constitues a key to understanding the meaning of monuments...” -Aldo Rossi
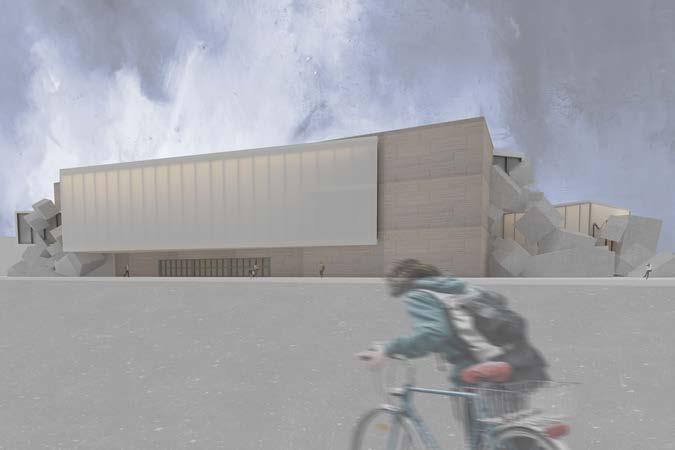
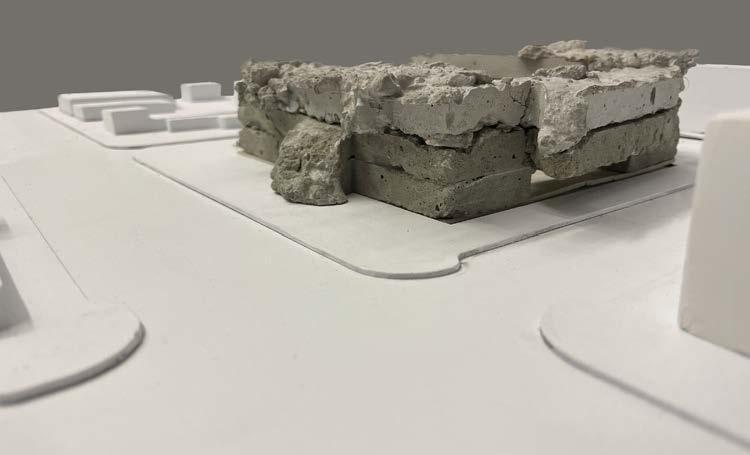
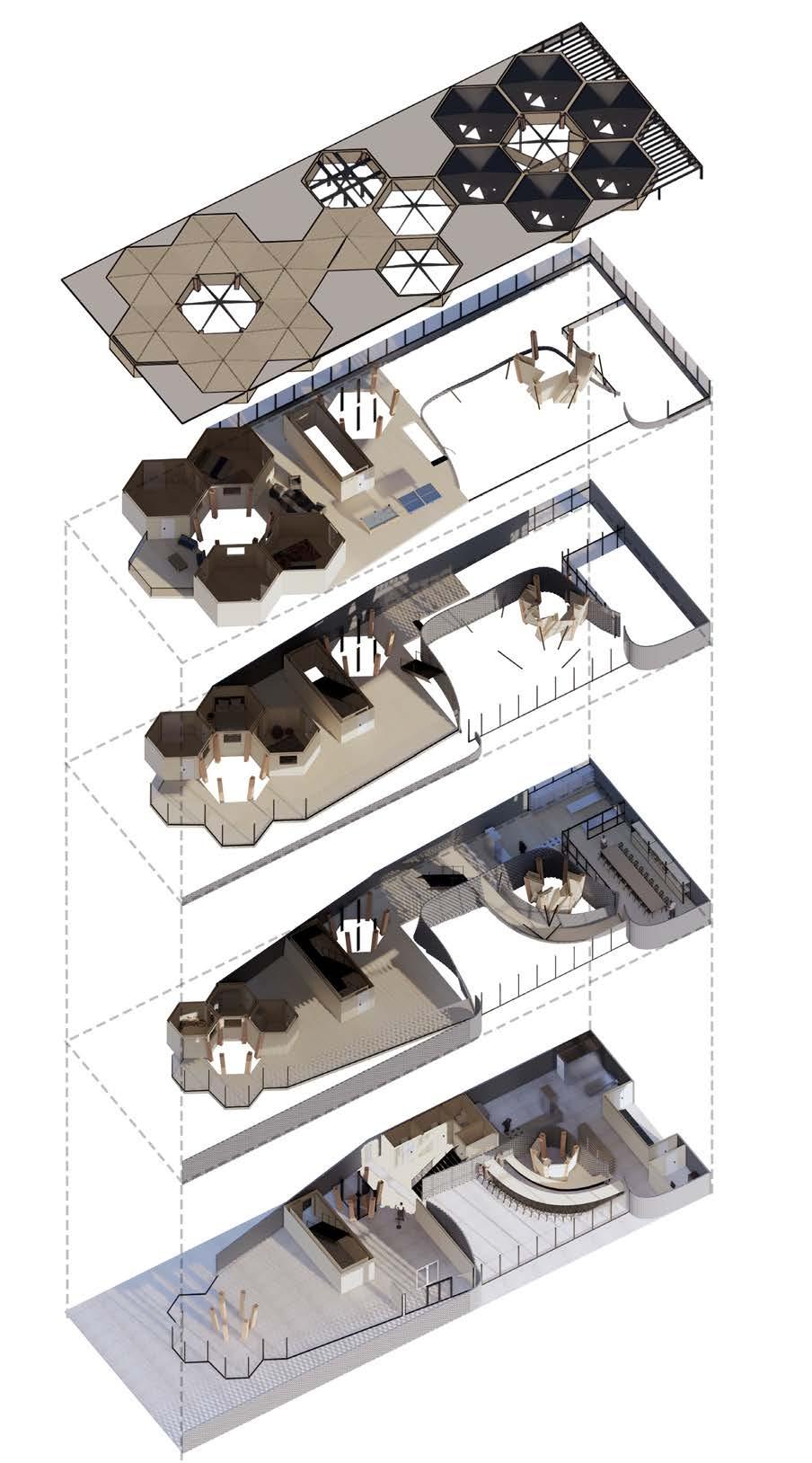
ABOVE Rendered Section.
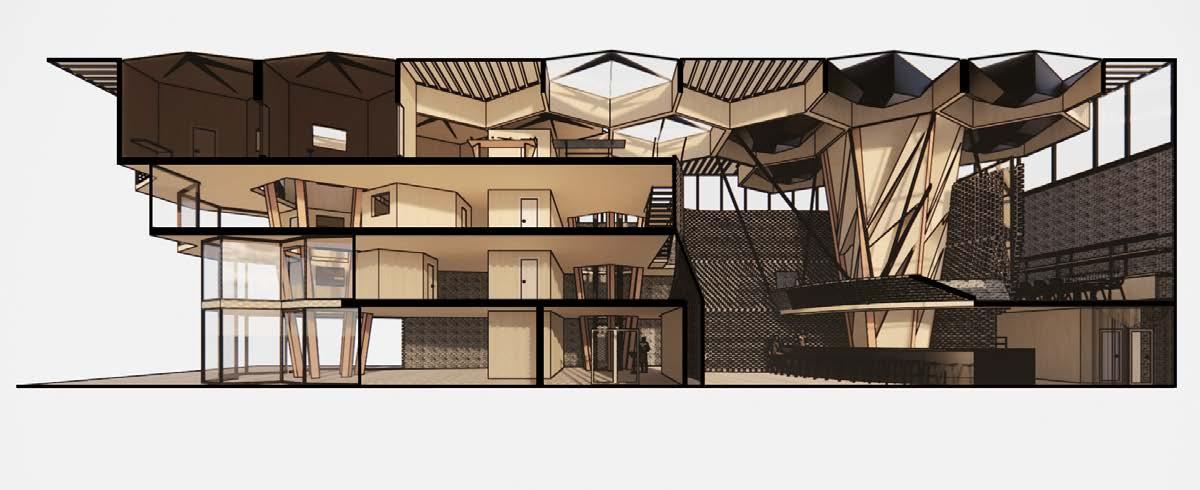
LEFT 3D Axonometric Floor Plan
The restaurant and residency project is located inear downtown Lincoln, just across the street from Antelope Valley Park. This project was designed to be a unique and immersive experience for guests, with a focus on creating a sequence of memorable moments. The restaurant portion of the building is arranged like a play, with each space serving as a new act in the performance. In addition to dining, the building also provides a residency program for chefs from around the world. The chefs have their own living quarters in the building, and are able to share their cultures and insights with the community through cooking demonstrations and other interactive events. This project represents the belief that architecture has the power to create meaningful and memorable experiences.


