
8 minute read
THEME 4
from W19P315
by PDF Uploads
THEME4: ENVIRONMENTAL SUSTAINABILITY
To maximise the recreation potential of the canal and green spaces through a more coherent typology of green
To foster a carbon-neutral community through enforcing design codes that promote renewable energy
To improve resilience in natural and artificial blue networks to minimise flood risk through sustainable urban drainage systems
New Bridge
To form part of green links
Desired Outcome: To enhance the recreational value of urban green spaces and strengthen Southall’s blue green networks
New Green Links
Courtyards
Green Spaces
Waterfronts
Green Corridor
Green Streets
SCALE 1:10,000
Rationale of this Objective
The OAPF sets out to achieve "high quality green spaces within walking distance of residential areas that provide a variety of recreational and leisure activities and easy access to nature", but the tools used have limited effectiveness; The original OAPF does not introduce a systematic way of connecting green spaces and movement routes, i.e. a typology of green networks.
Policy
ES1.1 Green networks
Green networks to be implemented to create an overall structure or "nervous system" that cohesively connects the area through several strategies of greening
ES1.2 Green Development Plots
There should be an active effort from developers to provide public realm or communal greens space within development plots to contribute to the enhancement of green space in Southall
ES1.3 Wetland Agriculture
Small scale urban agriculture is to be incentivised (through GLA or London Food Link) at Havelock's canal-side green spaces to form wetland islands, and to promote integrated learning opportunities on sustainability.
ES1.4 Children's Playground
Build playgrounds using predominantly natural materials such as timber, rope, and bark, as well as related park furniture such as benches to serve all ages.
ES1.5 Street Furniture
Provide extensive street furniture including public seating (every 20m), litter bins (every 100m) and dog waste bins (every 500m) to encourage social use of public spaces.
Policy Tools & Indicators
Formal Tools Guidance (design policy) Control (developer contributions) Incentive (process management) Control (design code) Control (design code) Control (design code)
Informal Tools
Promotion, Knowledge Promotion Knowledge, Evidence
Indicators
air quality, noise levels, frequency of people using green spaces, number of children participating in gardening programme, reduction in littering, water quality, cooling effect created by roadside shade
ES1.6 Safety Measures for Courtyards
Confined spaces (i.e. courtyards) must ensure safety, comfort, and inclusivity, by installing CCTV cameras, sufficient streetlight, and adopting accessible entrances whenever possible.
Key Messages Exemplar
San Francisco Better Streets Initiative Transferability
Urban planting offers significant opportunity for resource efficiency: providing shade to intense sunlight, and providing windbreaks to prevent cooling. As urban space becomes more precious, planning for green infrastructure needs to be considered using a multilayered approach to ensure effective urban greening. This shows how plantation in greener street networks can provide social, environmental benefits creatively and aesthetically. Existing streets in Southall may not be very spacious, but newly planned areas can adopt these measures.
Prinzessinnengarten, Berlin Transferability
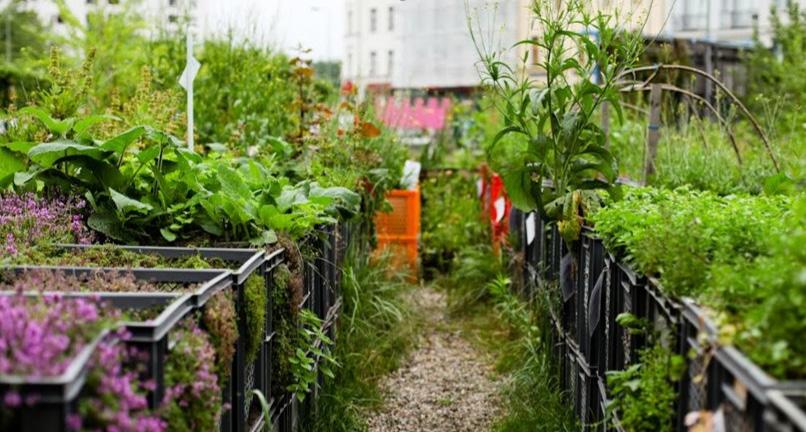
Prinzessinnengarten is a plot of urban land reclaimed by the community for planting vegetables, and using harvests to serve food. It also offers educational workshops on sustainable agriculture, bike workshops, and upcycling materials. This exemplar shows that initiative from people is ample, and well-kept urban green spaces are high appreciated by the community. This is a highly transferable exemplar due to the similarities it has with Southall: both limited in size, and are in close proximity to residential buildings; success in Prinzessinnengarten can be replicated with similar levels of community efforts in Southall.
Upton Design Code Transferability
Courtyards as a part of the green typology - a semi-public/ private space, safe environments, are mostly for leisure purposes. Only allowing certain tree types (such as Acer platanoides, and Carpinus betulus) support indigenous species, and promote coherence across the OA. Having safeguarded spaces like this promotes more social behaviour and has the potential to reduce crime rate.
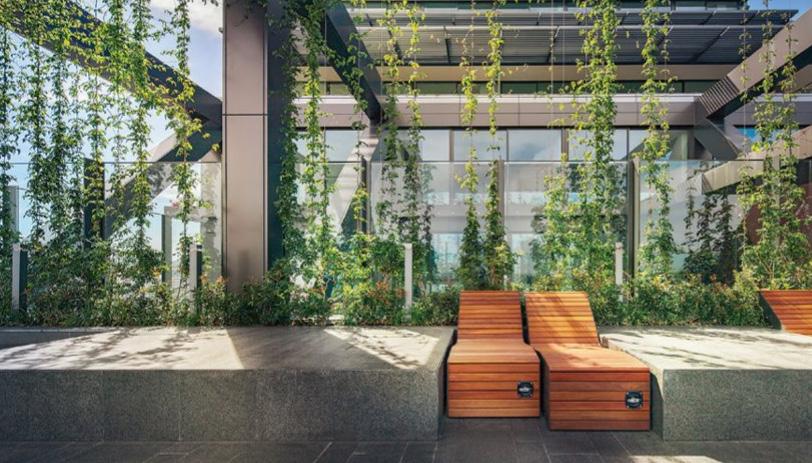
Objective ES2. To foster a carbon-neutral community through enforcing design codes that promote renewable energy
Rationale of this Objective
The OAPF mentions potential for an area-wide district heating network to provide new and existing residential and commercial developments with cost competitive low-carbon heat and hot water, but this is a long-term goal currently still in the stage of business cases development. More concrete and impactful actions can be taken to ensure a more timely transition.
Policy
ES2.1 Green Energy for New Builds
Encourage developers to adopt green energy plans for all new builds through planning permit incentives
ES2.2 Council Buildings Switch to Green Energy
Council owned buildings to be switched to renewable sources as much as possible to demonstrate feasibility
ES2.3 Sunroof Installation
Install functional sunroofs in public spaces as a form of advertisement, I.e. near Crossrail Station
ES2.4 Green Energy Street Art
Install street art including sculptures and murals from local artists that showcase the ease and benefits from using renewable sources. See CC2.3.
ES2.5 Clean Energy Fund
Apply for Clean Energy Fund - feasibility grants of up to £40,000 for green initiatives (including solar battery storage, wind, hydro and geothermal heat projects) by selling electricity back to the grid
Policy Tools & Indicators
Formal Tools
Incentive (process management)
Control (adoption)
Control (adoption)
Incentive (subsidy)
Informal Tools
Promotion
Assistance, Knowledge
Promotion
Promotion
Assistance, Knowledge
Indicators
air quality, percentage of households and commercial buildings on renewable energy plans, number of sunroofs, number of people participating in community workshops, number of visitors to street art and functional renewable energy display
Key Messages
Exemplar
Living Wall Transferability
Standing at 350 square metres and with a total of 10,000 herbaceous plants, the Living Wall at The Rubens at the Palace Hotel is the largest living wall in London. It provides wildlife habitat, keeps the hotel cool in summer and warm in the winter, minimises the hotel’s impact on the environment, improves the air quality, and contributes to building cooling and insulation, thereby helping to lower energy consumption. As there will be lots of new builds, iconic mixed-use ones can incorporate green roofs, walls and decking. The plant list can be easily replicated since it was a range of native species chosen by the Royal Horticultural Society to attract insect pollinators and regulate energy use.
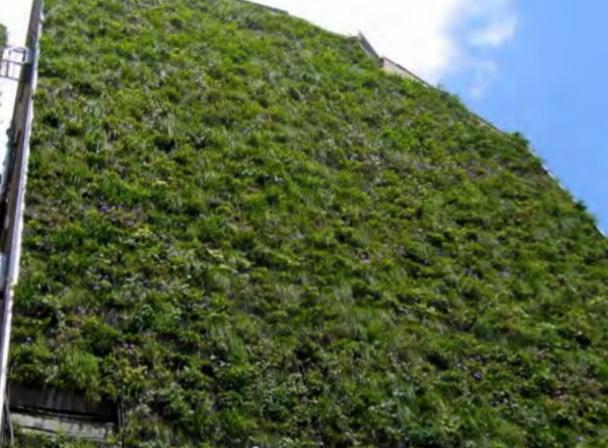
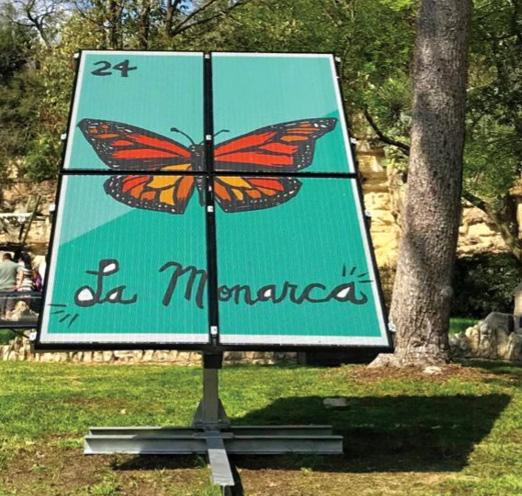
La Monarca Transferability
This is the world’s first Solar Mural® installation. With the advent of solar panel customisation, art in public space stands ready for a revolution. Solar Mural® artworks celebrate local culture, provide new opportunities for artists, and make communities more vibrant and livable, all while reducing the carbon footprint of our cities as part of the solution to climate change. Street art including murals is an urban feature we wish to promote as outlined in CC1.3. The technical requirements are attainable, and local artists could be sourced. The power generated can feed into the local grid, while the display can raise awareness for adopting solar panels or switching to renewable energy plans.
Rationale of this Objective
Developments are to "make a positive contribution" to the protection, enhancement, creation and management of biodiversity. The nature conservation value of these sites can be enhanced by appropriate connections to the wider network of green spaces and areas of the All London Green Grid. But very few policy tools address these goals.
Policy
ES3.1 Permeable Pavements
Developers must design and construct to ensure that rainwater drains into SUDS through permeable paving in the courtyard and private gardens as applicable.
ES3.2 Resilient Indigenous Species
SUDS must be planted utilising indigenous species that can withstand both dry and very wet conditions, and ensure no net loss of trees
ES3.3 Flood Risk Management Office
Establish Grand Canyon Canal flood risk management office, monitor flood risk closely with Ealing and GLA
Policy Tools & Indicators
Formal Tools
Control (design standards)
Control (design standards)
Incentive (process management)
Control (design standards)
Informal Tools
Evidence, Knowledge
Evidence, Assistance
Indicators
air quality, noise, water quality, number sewer and surface water flooding incidents, tonnes of wastewater treated
Key Messages
Exemplar
Citywide Integrated Rainwater Management Plan, Vancouver Transferability
Vancouver had implemented alternative permeable pavements and rain gardens, encouraging water to infiltrate across the city. Similarly, all new large buildings are legally required to manage stormwater as a resource through enhanced landscape, green roofs or rainwater harvesting tanks. Using infiltration swales, raingardens, pervious paving, daylighted streams, and constructed wetlands, storm water can be treated as a resource. For too long we have managed water by channelling it underground or out of sight, with only grey infrastructure visible to the world. We should actively incorporate blue networks back into the public realm. Vancouver’s approach is inspirational, but the scale is much larger than that of Southall’s, therefore only partially applicable.
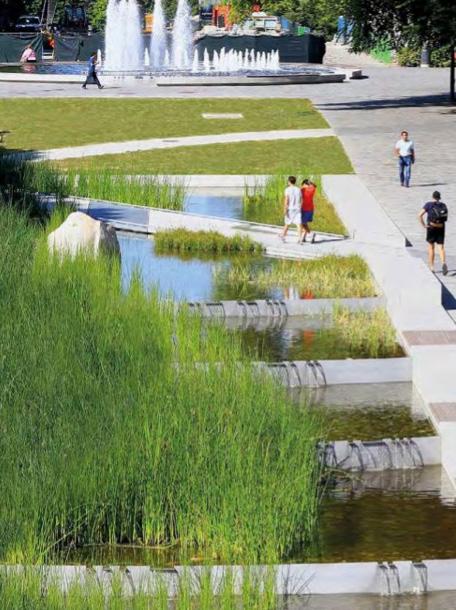
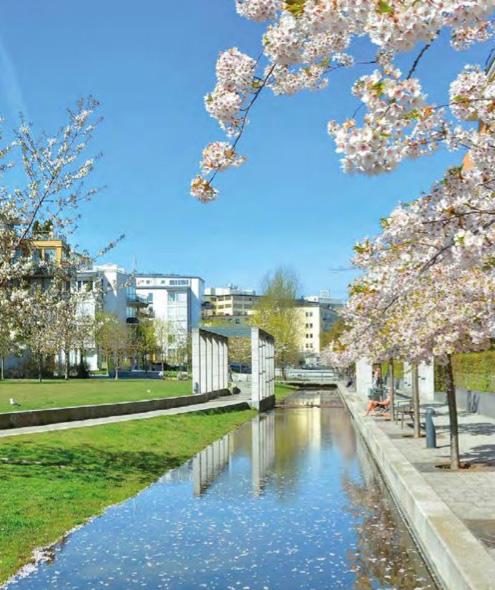
Sydney Park Water Re-use Facility Transferability
The project is City of Sydney’s largest stormwater reuse facility, harvesting 850 million litres of stormwater annually. It’s designed to reduce City of Sydney’s potable water demand by 10% before 2030. The project has enhanced circulation of water through the ponds and wetlands, diverting 840 mega litres per annum of local stormwater for treatment and re-use. The initiative has revitalised 40 hectares of former landfill site into wetlands, playgrounds, wildlife habitat, and recreational areas. This initiative works very well in conjunction with urban agriculture project outlined in ES1.4, as the scale and format of the water diverting and revitalisation are flexible. This would be particularly suitable to be experimented in the key site Havelock – Canal Side to maximise the potential of the canal.








